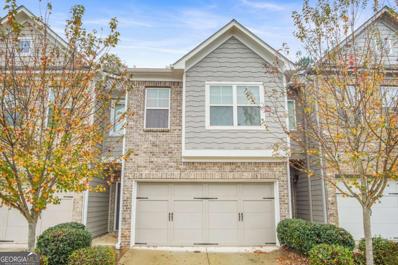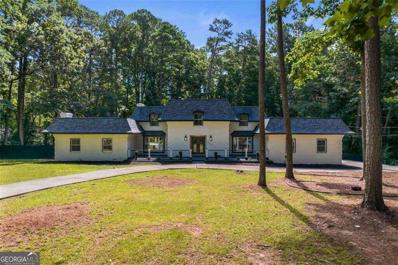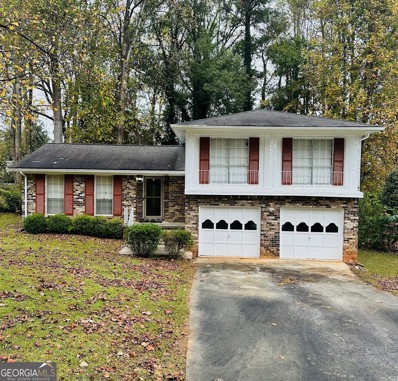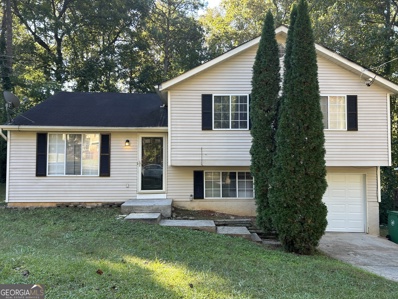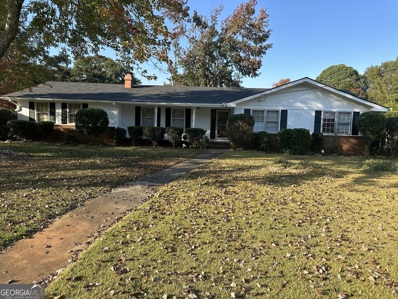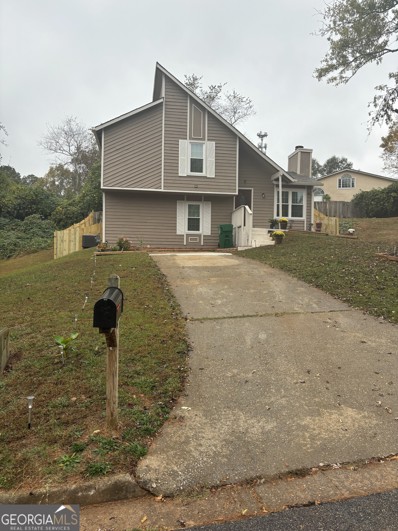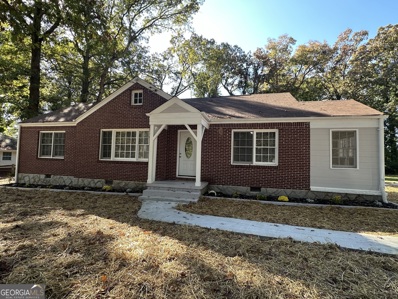Stone Mountain GA Homes for Sale
- Type:
- Single Family
- Sq.Ft.:
- 1,755
- Status:
- Active
- Beds:
- 5
- Lot size:
- 0.35 Acres
- Year built:
- 1979
- Baths:
- 2.00
- MLS#:
- 7483984
- Subdivision:
- Mainstreet
ADDITIONAL INFORMATION
Stunning 5-Bedroom, 2-Bath Home in Stone Mountain – Recently Renovated with Added Space and Premium Amenities! Welcome to this beautifully renovated home located in a quiet and peaceful community of Stone Mountain. This spacious home has been thoughtfully updated with modern finishes throughout including a beautifully updated fireplace. This home boasts a generous open-concept living area, perfect for entertaining or family gatherings. Plenty of space for growing families, guests, or a home office. Open-Concept Living & Kitchen Area – A bright, airy layout with large windows and a seamless flow between living, dining, and kitchen areas. Enjoy additional space for a home office, playroom, or extra bedroom. Level, spacious backyard offers both privacy and ample room for future customization. Ideal for hosting gatherings or simply enjoying a peaceful retreat, this backyard is a rare find in today's market. Imagine summer evenings spent outdoors, with easy access to the home for seamless indoor-outdoor living. Enjoy access to the community pool, playground, and tennis courts. The added space and thoughtful renovations ensure that you’ll have all the room you need to live comfortably, while the HOA amenities provide endless opportunities for outdoor fun. Don't miss your chance to make this gorgeous, move-in-ready home yours today!
- Type:
- Single Family
- Sq.Ft.:
- n/a
- Status:
- Active
- Beds:
- 6
- Lot size:
- 0.63 Acres
- Year built:
- 1984
- Baths:
- 3.00
- MLS#:
- 10410286
- Subdivision:
- Sherrington
ADDITIONAL INFORMATION
This impressive 2-story residence features 6 spacious bedrooms and 3 modern bathrooms, providing plenty of room for everyone. The main floor includes 3 well-appointed bedrooms, ensuring convenience and accessibility. At the heart of the home is a separate kitchen that balances style and functionality. Enjoy the contemporary white cabinets, stainless steel appliances, and stunning granite countertops, making it a perfect space for cooking and entertaining. The combined living and dining area is enhanced with elegant crown molding, creating a welcoming ambiance. Gather around the cozy fireplace in the living room for those cooler evenings. Outside, the generous backyard and front yard offer ample space for outdoor activities and relaxation. The 2-car garage comes with a handy storage closet, making it easy to keep everything organized. DonCOt miss the chance to make this beautiful home yours! Schedule a viewing today and explore all it has to offer! Schedule your showing today!
- Type:
- Single Family
- Sq.Ft.:
- 1,040
- Status:
- Active
- Beds:
- 4
- Lot size:
- 0.46 Acres
- Year built:
- 1977
- Baths:
- 3.00
- MLS#:
- 7478360
- Subdivision:
- Big Valley
ADDITIONAL INFORMATION
Welcome to this inviting 1,547 sq. ft. 4-bedroom, 3-bath Georgia home! The beautifully updated kitchen boasts stainless steel appliances and a convenient breakfast bar, perfect for casual meals. Enjoy cozy evenings in the lower-level living area, complete with a charming stone-finished fireplace. With ample living space throughout, this home is designed for comfort and style. Move-in ready and ideal for anyone looking for a modern, spacious retreat.
- Type:
- Single Family
- Sq.Ft.:
- 1,950
- Status:
- Active
- Beds:
- 4
- Lot size:
- 0.34 Acres
- Year built:
- 1968
- Baths:
- 3.00
- MLS#:
- 10410175
- Subdivision:
- Hearthstone
ADDITIONAL INFORMATION
Welcome to this stately, traditional, four-sided brick home in a well-established neighborhood, offering 4 bedrooms and 2.5 baths. Boasting beautiful curb appeal, the home sits on a large, level lot with an additional storage shed. House is located within walking distance to Stone Mountain Elementary and High school along with shopping and public transit close by. Inside, you'll find a charming, formal dining room and living room off the foyer. Several coat closets and under stair storage available for all your things. Adorable, quaint kitchen featuring a breakfast area and a view to an enclosed garage that could serve as an office or flex space. There is also a spacious laundry room that comes with washer and dryer and extra storage. There is a cozy den that showcases a lovely brick fireplace with gas logs and French doors leading to a private patio. A convenient half bath completes the main level. Upstairs, you'll find four bedrooms with original hardwood flooring, two tile baths, and a whole house fan to keep things cool during the fall months. With plenty of character and potential, this home is ready for your special touch, since it is sold as-is. Square footage from the enclosed garage is not reflexed in tax records. Don't miss out, schedule a showing today before it's gone!
- Type:
- Single Family
- Sq.Ft.:
- n/a
- Status:
- Active
- Beds:
- 5
- Lot size:
- 0.31 Acres
- Year built:
- 1992
- Baths:
- 3.00
- MLS#:
- 10412922
- Subdivision:
- Kennons Ridge
ADDITIONAL INFORMATION
Welcome to your stunning 5 bedroom, 2.5 bath home in Kennon's Ridge! This beautifully renovated property offers a spacious living area with natural light, luxury vinyl flooring and a cozy fireplace. The modern kitchen features stainless steel appliances, ample cabinetry and a large island. The primary suite includes a walk-in closet, a spa-like bathroom and private access to a walkout balcony. Additional bedrooms are bright and spacious, perfect for family or guests. Enjoy the private backyard with a deck and serene lake view. Conveniently located near Stone Mountain Park, downtown, and Highway 78 with easy access to shopping and dining. Schedule your tour today!
- Type:
- Townhouse
- Sq.Ft.:
- 1,407
- Status:
- Active
- Beds:
- 3
- Lot size:
- 0.02 Acres
- Year built:
- 2019
- Baths:
- 3.00
- MLS#:
- 10409546
- Subdivision:
- Ashbrooke Trace
ADDITIONAL INFORMATION
Welcome to your your new townhome in the heart of Tucker, GA! 15 minutes from Atlanta in a quiet Tucker neighborhood, this well maintained three-bedroom, two-and-a-half-bathroom townhouse seamlessly blends sophisticated style with modern comfort. Step into a grand open floor plan, where high offered ceilings, a cozy fireplace, beautiful flooring and expansive windows flood the space with natural light. Enjoy the gourmet kitchen equipped with stainless steel appliances, quartz countertops, and an island perfect for entertaining. Upstairs, unwind in the comfortable loft or lavish primary suite, complete with a spa-inspired en-suite bathroom featuring a separate shower, soaking tub, and dual vanities. Two additional generously sized bedrooms offer ample space and style for family or guests. The townhouse also features a private patio ideal for morning coffee or evening relaxation. Located in a sought-after community in Tucker, youCOll enjoy convenient access to vibrant dining, shopping, and recreation. This home offers luxury living with all the convenience of low-maintenance townhouse life. Discover elegance and comfort in every detailCoyour dream home awaits!
- Type:
- Single Family
- Sq.Ft.:
- 2,749
- Status:
- Active
- Beds:
- 4
- Lot size:
- 1.5 Acres
- Year built:
- 1979
- Baths:
- 3.00
- MLS#:
- 10407505
- Subdivision:
- Smoke Rise North
ADDITIONAL INFORMATION
Welcome to this delightful two-story home nestled in a tranquil cul-de-sac in the prestigious Smokerise Community. Spanning 2,749 sq ft, this property offers the perfect blend of space, style, and functionality for family living. The main level features an inviting living room, a formal living room ideal for gatherings, a dedicated dining room, and a bright kitchen, creating a welcoming atmosphere for both daily life and entertaining. Upstairs, find four spacious bedrooms, including a primary suite with an ensuite bath, as well as a bonus room over the garage that's perfect for an office, guest room, or playroom. Set on a generous 1.5-acre lot, this home is ideal for outdoor activities and family gatherings. The expansive backyard is perfect for cookouts, play areas, and enjoying nature in a peaceful setting, with plenty of room for children to play safely. This gem won't stay on the market long! Reach out today to schedule your private tour of this exceptional home in Smokerise.
- Type:
- Single Family
- Sq.Ft.:
- 3,950
- Status:
- Active
- Beds:
- 5
- Lot size:
- 0.3 Acres
- Year built:
- 1991
- Baths:
- 3.00
- MLS#:
- 7482324
- Subdivision:
- Waters Edge
ADDITIONAL INFORMATION
Welcome to this beautifully renovated 5-bedroom, 2.5-bathroom home on a finished Terrace level, where contemporary elegance meets modern comfort. This home features the latest trends, colors, and natural-looking LVP floors, providing warmth and sophistication. The airy and spacious floorplan seamlessly connects each living space, creating a perfect flow for both entertaining and everyday living. Step into the top-notch kitchen, a chef's dream featuring gorgeous quartz countertops, advanced appliances, and a layout that overlooks the elegant living room. The heart of the home, this kitchen is designed for both style and functionality. The beautiful butler's pantry, equipped with a wine cooler and handsome floating shelves, adds an extra touch of luxury. The bright owner suite is a serene retreat, complete with a stylish bathroom that includes a stunning shower and a standalone bath. This home offers four incredible outdoor areas to enjoy. The sunroom extends from the living room, providing a sunny, indoor-outdoor feel. The screened-in porch is perfect for relaxing during the best times of fall and spring. An open deck is ideal for grilling and sunbathing, while the huge concrete pad outside the basement offers endless possibilities for outdoor activities. A fully finished basement is ready for your creative inspiration. The community is a paradise, featuring a magnificent lake with an island of amenities, including tennis courts, a pool, a basketball court, a playground, and a clubhouse. This unbelievable setup ensures you and your family enjoy an active and social lifestyle. This move-in ready home is not just a place to live but a place to thrive. Experience this stunning residence's perfect blend of luxury, comfort, and community.
- Type:
- Condo
- Sq.Ft.:
- 1,414
- Status:
- Active
- Beds:
- 3
- Lot size:
- 0.02 Acres
- Year built:
- 1972
- Baths:
- 3.00
- MLS#:
- 10408508
- Subdivision:
- Garden Walk
ADDITIONAL INFORMATION
EXCELLENT OPPORTUNITY! This charming 3 bedroom 2.5 bath condo is ready to be made into your dream home! Master with ensuite and large walk in closet! White cabinets in kitchen offering plenty of storage space. Beamed ceilings in living area creating a cozy feel. Ample natural light throughout! Agents: Please read private remarks/look at the offer guidelines in docs before calling, it should answer all questions you have.
- Type:
- Single Family
- Sq.Ft.:
- 2,166
- Status:
- Active
- Beds:
- 4
- Lot size:
- 15,682 Acres
- Year built:
- 1972
- Baths:
- 3.00
- MLS#:
- 10408297
- Subdivision:
- None
ADDITIONAL INFORMATION
SELLER WILL CONSIDER ALL REASONABLE OFFERS! Located in Stone Mountain Ga. This 4-bedroom 2.5 bath home is offering 2,166 sq ft of elegant living space with a 2-car garage. A beautiful gourmet kitchen with a breakfast area. The separate dining room will accommodate the many holiday dinners with the family. The large living room can be used as the family game room. Enjoy a movie with the family in the TV room. The private bedroom suite offers a spa-like seated shower, while spacious secondary bedrooms are filled with natural light and ample closet space. There is beautiful curb appeal with plenty of backyard space for a garden nestled on a beautiful corner lot. Enjoy proximity to Stone Mountain Park, schools, diverse dining options and shopping.
- Type:
- Single Family
- Sq.Ft.:
- 5,339
- Status:
- Active
- Beds:
- 5
- Lot size:
- 1.5 Acres
- Year built:
- 1970
- Baths:
- 6.00
- MLS#:
- 10408116
- Subdivision:
- Smoke Rise
ADDITIONAL INFORMATION
Welcome to 2023 Stoneleigh Drive! A remarkable, elegance and luxurious sophistication adorn your every step in this executive-style home in the prestigious Smoke Rise community. This extravagant, five bedroom, five bath, masterpiece offers over fifty-three hundred square feet and three full levels of wonder. An out pouring of light welcomes you as you are greeted with beautifully detailed landscaping leading to the double Castle doors, gorgeous marble flooring in the grand foyer leading to the exquisite staircase. The designer kitchen is a showcase feature of this home with quartz countertops, marble flooring, an expansive island with bar seating, new Stainless Steel appliances and microwave oven. The stunning fixtures are standout offerings including the country sink with elegant fixtures and pot filler over the gas stove top and range. The oversized designer refrigerator and double oven are luxurious features that top off this exquisite kitchen with entry to the beautiful deck and peaceful back yard. Escape into the owner's suite, a modern day oasis located on the main level. The herringbone flooring accent this lavish retreat with stunning chandeliers and a statement fireplace. Beautiful, large tile are showcase features in the en suite bathroom with double vanities, separate shower, blissful soaking tub, separate water-closet and grand walk-in closet. The gorgeous hardwood floors and marble-style feature wall in the grand family room solidifies this elegant home with views to the serenity of the private lot. The second level offers three additional oversized bedrooms, an abundance of closet space, spa-like en-suite bathrooms, granite countertop and plenty of counter space. The terrace level opens to a spacious entertaining area complete with an in-home gym, additional guest bedroom and retreat-style bathroom. The wonder continues into the exceptionally landscaped grounds and outdoor entertaining areas. Within close proximity to the esteemed Smoke Rise Country Club and Kanawha Community, this home epitomizes luxury, prestige, and serenity. Set an appointment through showing-time and behold the eye-catching curb appeal of 2023 Stoneleigh Drive for yourself. Don't forget to experience the virtual tour!
- Type:
- Single Family
- Sq.Ft.:
- 1,653
- Status:
- Active
- Beds:
- 3
- Lot size:
- 0.3 Acres
- Year built:
- 1971
- Baths:
- 2.00
- MLS#:
- 10407990
- Subdivision:
- Indian Forest Estates
ADDITIONAL INFORMATION
Welcome to this charming Stone Mountain split-level property. Whether you're a savvy investor looking to expand your portfolio, or owner-occupant simply looking for a spacious move-in ready place to call home, this is it. This house boasts 3 nice-sized bedrooms, 2 full baths, separate living and dining rooms, kitchen, sunken den, sunroom and spacious deck overlooking a private backyard. Conveniently located on the Marta bus line and near major interstates, shopping, dining and so much more. Don't miss the opportunity to make this house your home!
- Type:
- Single Family
- Sq.Ft.:
- 1,408
- Status:
- Active
- Beds:
- 4
- Lot size:
- 0.45 Acres
- Year built:
- 1960
- Baths:
- 3.00
- MLS#:
- 10407914
- Subdivision:
- None
ADDITIONAL INFORMATION
Beautiful house waiting for you to call home, move-in ready and convenient neighborhood. Just minutes from Stone Mountain freeway, 285 and memorial drive. Please schedule with showing-time to view. House is vacant.
- Type:
- Single Family
- Sq.Ft.:
- 1,788
- Status:
- Active
- Beds:
- 3
- Lot size:
- 0.6 Acres
- Year built:
- 1986
- Baths:
- 3.00
- MLS#:
- 10407886
- Subdivision:
- Kelleys Plantation
ADDITIONAL INFORMATION
Stunning 3 Bedroom/2.5 Bath home ~Experience the spacious and thoughtfully designed spacious floor plan, creating a seamless flow between the living, dining, and kitchen areas - perfect for both daily living and entertaining guests with loads of natural sunlight. This home boasts a perfect combination of contemporary style and timeless elegance. Newly updated, this house offers a new countertops, new stainless steel appliances, new roof, new sidings, new flooring, a new HVAC, new cabinets, all new plumbing, fresh interior and exterior paint and new lighting. Master bedroom with walk in closet. Family room with fireplace. Walking distance from a park, this home offers a great value for a quality home.
- Type:
- Single Family
- Sq.Ft.:
- 1,534
- Status:
- Active
- Beds:
- 3
- Lot size:
- 0.27 Acres
- Year built:
- 1929
- Baths:
- 2.00
- MLS#:
- 7481290
- Subdivision:
- James R Padgett/Stone Mtn Village
ADDITIONAL INFORMATION
FANTASTIC PRICE! Hurry and come see this beautiful, historic home with updates and loads of character in the heart of historic Stone Mountain Village. Walk to downtown Stone Mountain or the world-renowned Stone Mountain Park. The house features a rocking chair-covered front porch- ideal for that early morning coffee or evening refreshment. Walk into the oversized living room with the original, built-in, antique fireplace. Glass doors separate the living room from the family, dining, and kitchen areas. The kitchen features a wet bar and the original antique sink, plus a quartz, cooking prep island and sink. View the private backyard through the picture window while preparing that gourmet meal. Enjoy the wall oven, dishwasher, stove, and abundance of cabinets; have fun decorating the unique "nooks and crannies" on bookcases. Open the French doors and step out to the side yard. The front front and middle bedrooms also feature the original antique fireplaces. Again, walk to the Village of Stone Mountain and enjoy the many restaurants, shops, and social events throughout the year, or golf, hike, camp, picnic, canoe,kayak, walk up to the top of Stone Mountain as well as be entertained by the many activities and festivals of Stone Mountain Park. Pre-qual, and POF must be attached with the offer. The seller will not entertain any blind offers or flips. Once the showing is confirmed, the seller will place the SUPRA outside on the front porch. CLOSE BEFORE YEAR END SO YOU CAN TAKE ADVANTAGE OF HOMESTEAD EXEMPTION
- Type:
- Single Family
- Sq.Ft.:
- 2,842
- Status:
- Active
- Beds:
- 4
- Lot size:
- 0.3 Acres
- Year built:
- 1985
- Baths:
- 3.00
- MLS#:
- 10406850
- Subdivision:
- Woods Of Southland
ADDITIONAL INFORMATION
Welcome to this charming four-bedroom, three-bathroom home nestled in the well-established neighborhood of The Woods at Southland, near Stone Mountain. This spacious home offers a peaceful retreat while being conveniently close to shopping, dining, and entertainment. One of the highlights of this home is the bonus room on the third floor. This versatile space could serve as a home office, playroom, media room, or even a guest suite, providing flexibility for various needs. Outside, enjoy a beautifully landscaped yard with mature trees. The Woods at Southland offers a friendly community atmosphere and it's just a short drive from the vibrant Stone Mountain downtown area.
- Type:
- Single Family
- Sq.Ft.:
- 1,588
- Status:
- Active
- Beds:
- 4
- Lot size:
- 0.2 Acres
- Year built:
- 1982
- Baths:
- 2.00
- MLS#:
- 10389401
- Subdivision:
- Hairston Crossing
ADDITIONAL INFORMATION
Welcome to 4693 Hairston Crossing Rd, Stone Mountain, GA 30083! This charming split-level home features on a 0.200-acre lot, offering four bedrooms and two bathrooms- perfect for families. The main level boasts an open concept living and dining area, filled with natural light, and a well-equipped kitchen. Upstairs, the master suite includes a private bathroom, along with two additional bedrooms. Enjoy your private backyard, ideal for gatherings or relaxing in peace. Located in a friendly neighborhood with easy access to amenities and parks, this home combines comfort and convenience. Don't miss your chance to make it yours!
- Type:
- Single Family
- Sq.Ft.:
- 1,608
- Status:
- Active
- Beds:
- 3
- Lot size:
- 0.3 Acres
- Year built:
- 1983
- Baths:
- 3.00
- MLS#:
- 10406516
- Subdivision:
- Chapmans Mill
ADDITIONAL INFORMATION
Beautifully remodeled and updated 3BR/2.5B split level home. Main level has living room, breakfast area with view to den and kitchen. New cabinets, granite counters and appliances. Private rear patio with fenced yard. Lower level is your spacious den with stone gas log fireplace and half bath. Upper level has 3 bedrooms and 2 full baths. Extra large master bedroom. All new flooring, fixtures and lighting. Great floor plan for open space living.
- Type:
- Single Family
- Sq.Ft.:
- 1,678
- Status:
- Active
- Beds:
- 4
- Lot size:
- 0.2 Acres
- Year built:
- 1984
- Baths:
- 3.00
- MLS#:
- 10406184
- Subdivision:
- Village Square
ADDITIONAL INFORMATION
Nice 4 bedroom in popular Stone Mountain! Freshly painted and open living area in a split level design. The kitchen is spacious, and lots of room for eating. The extra room is downstairs, along with a half bath, laundry, and garage. Easy access to 78, I-285 and I-20. Public transportation not far away. NO HOA
- Type:
- Single Family
- Sq.Ft.:
- 2,398
- Status:
- Active
- Beds:
- 4
- Lot size:
- 0.4 Acres
- Year built:
- 1973
- Baths:
- 3.00
- MLS#:
- 10406613
- Subdivision:
- None
ADDITIONAL INFORMATION
Highly Motivated seller, Price reduced for quick sale. You can't get it better than this! Newly renovated 4 BD 2.5 baths in an established neighborhood. This house comes with all the bells and whistles. All new LVP Flooring all over the first floor and carper upstairs. Quartz countertops in Kitchen and baths, new roof and gutters, new water heater, new washer / dryer, new HVAC, new garage openers, all new SS Appliances, new paint inside and outside, new state of the art lights/plumbing fixtures, professionally designed crown Molding on the walls and many more. Must see to appreciate. Agents go show SELLER WILL CONTRIBUTE UPTO $2,500.00 TOWARDS CLOSING COST
- Type:
- Single Family
- Sq.Ft.:
- 1,565
- Status:
- Active
- Beds:
- 3
- Lot size:
- 0.5 Acres
- Year built:
- 1971
- Baths:
- 2.00
- MLS#:
- 10405853
- Subdivision:
- Sherrington
ADDITIONAL INFORMATION
Spacious ranch style home located in excellent family neighborhood close to shopping with easy access to the express way. The home features 3 spacious bedrooms 2 full baths, separate living and dining rooms, large family room, kitchen with breakfast area two car side entry garage. Text agent for showing.
- Type:
- Single Family
- Sq.Ft.:
- 1,584
- Status:
- Active
- Beds:
- 3
- Lot size:
- 0.1 Acres
- Year built:
- 1983
- Baths:
- 2.00
- MLS#:
- 10393740
- Subdivision:
- MAINSTREET
ADDITIONAL INFORMATION
The property comprises three bedrooms and two full bathrooms within a community offering swimming, tennis, fishing, recreation, and clubhouse amenities. The residence boasts a comprehensive array of recently updated features, including new interior and exterior paint, stainless steel kitchen appliances, an HVAC system, kitchen cabinets, granite countertops, luxury vinyl plank flooring, and fully renovated bathrooms. Notably, all fixtures are accentuated in black, adding a touch of sophistication to the overall design. The owner has a dog securely placed in a cage.
- Type:
- Single Family
- Sq.Ft.:
- 2,629
- Status:
- Active
- Beds:
- 4
- Lot size:
- 0.3 Acres
- Year built:
- 1976
- Baths:
- 3.00
- MLS#:
- 10415200
- Subdivision:
- Hidden HIlls
ADDITIONAL INFORMATION
Spacious 4 bedroom 2.5 bath split level home in Hidden Hills! This home has great curb appeal with a clean modern appearance, nice landscaping, and brick exterior accents. Once inside, you will find a foyer that leads to a large great room with bay window and great natural lighting. Further back is the separate dining room with updated flooring and this flows into the kitchen. The kitchen has been renovated, granite countertops, and stainless steel appliances plus a nice eating area that overlooks the family room. The family room is on the lower level and it has a cozy brick fireplace and a door to the back yard. There is a half bath and a room that could easily be used as a 5th bedroom or home office. The upper level has 4 bedrooms and 2 full bathrooms that have been renovated. This home has been painted a nice neutral color and has new carpet. It is move-in ready and has a wonderful layout. You don't want to miss this one!
- Type:
- Condo
- Sq.Ft.:
- 1,682
- Status:
- Active
- Beds:
- 3
- Year built:
- 2009
- Baths:
- 3.00
- MLS#:
- 10405478
- Subdivision:
- Dominion Station
ADDITIONAL INFORMATION
This beautiful 3 bedroom 2.5 bathroom townhome is perfect for a first time homebuyer. The spacious open floor plan offers space for entertaining or just creating family memories. On entering the home you will walk into a large foyer with a half bathroom to your right. Continuing on to the kitchen that has dark, tall, stained cabinets, black appliances, a pantry and is open to family room & dining room area. The upper level has a spacious Owner's Suite with vaulted ceilings & a walk in closet. The owner's suite bathroom offers a garden tub perfect for soaking after a long day, a separate shower & double vanities. The second floor also offers two (2) additional bedrooms and a large secondary bathroom. Located across from Electric Owl Studios, a short walk to the Indian Creek Marta Station, buses, shopping & schools.
- Type:
- Single Family
- Sq.Ft.:
- 1,725
- Status:
- Active
- Beds:
- 3
- Lot size:
- 0.4 Acres
- Baths:
- 2.00
- MLS#:
- 10405849
- Subdivision:
- None
ADDITIONAL INFORMATION
This beautifully renovated residential property is at a location that is ideal for an office or business. The property is located just off a major exit and on the Marta bus line,it's also close to shopping. The renovations includes, refinished hardwood floors, fresh interior and exterior paint, ceramic tile flooring in kitchen, new carpeting in den and family room, new wheelchair ramp. New Stove will be installed prior to closing. The roof is under 3 years old and the well maintained HVAC system if under 3 years old. For showing instructions text or call (470)687-9474.
Price and Tax History when not sourced from FMLS are provided by public records. Mortgage Rates provided by Greenlight Mortgage. School information provided by GreatSchools.org. Drive Times provided by INRIX. Walk Scores provided by Walk Score®. Area Statistics provided by Sperling’s Best Places.
For technical issues regarding this website and/or listing search engine, please contact Xome Tech Support at 844-400-9663 or email us at [email protected].
License # 367751 Xome Inc. License # 65656
[email protected] 844-400-XOME (9663)
750 Highway 121 Bypass, Ste 100, Lewisville, TX 75067
Information is deemed reliable but is not guaranteed.

The data relating to real estate for sale on this web site comes in part from the Broker Reciprocity Program of Georgia MLS. Real estate listings held by brokerage firms other than this broker are marked with the Broker Reciprocity logo and detailed information about them includes the name of the listing brokers. The broker providing this data believes it to be correct but advises interested parties to confirm them before relying on them in a purchase decision. Copyright 2025 Georgia MLS. All rights reserved.
Stone Mountain Real Estate
The median home value in Stone Mountain, GA is $300,000. This is lower than the county median home value of $315,600. The national median home value is $338,100. The average price of homes sold in Stone Mountain, GA is $300,000. Approximately 42.52% of Stone Mountain homes are owned, compared to 45.44% rented, while 12.05% are vacant. Stone Mountain real estate listings include condos, townhomes, and single family homes for sale. Commercial properties are also available. If you see a property you’re interested in, contact a Stone Mountain real estate agent to arrange a tour today!
Stone Mountain, Georgia has a population of 6,622. Stone Mountain is less family-centric than the surrounding county with 12.04% of the households containing married families with children. The county average for households married with children is 28.34%.
The median household income in Stone Mountain, Georgia is $44,716. The median household income for the surrounding county is $69,423 compared to the national median of $69,021. The median age of people living in Stone Mountain is 34.6 years.
Stone Mountain Weather
The average high temperature in July is 89.3 degrees, with an average low temperature in January of 33.1 degrees. The average rainfall is approximately 52.6 inches per year, with 1.5 inches of snow per year.





