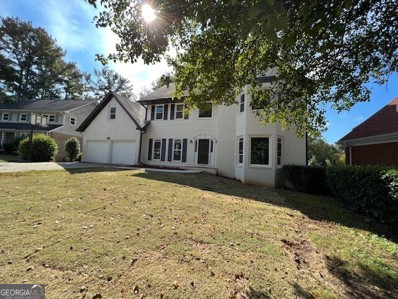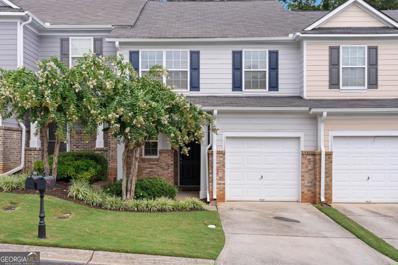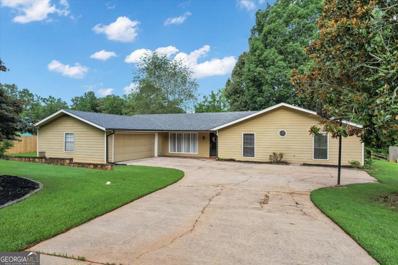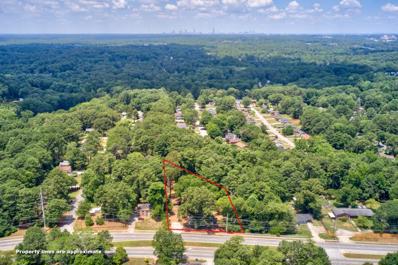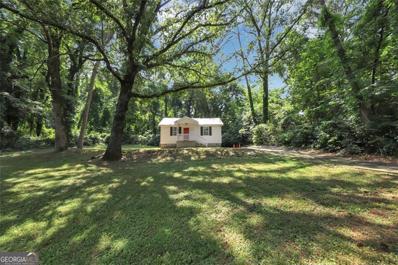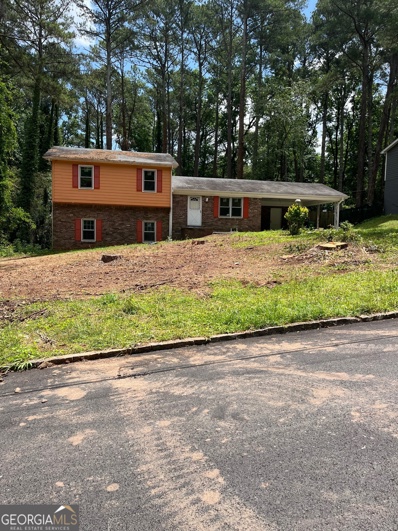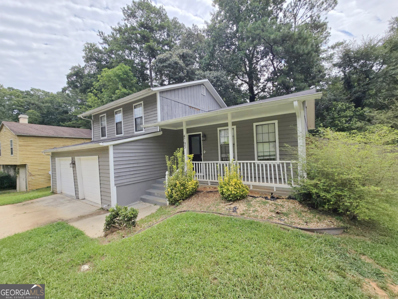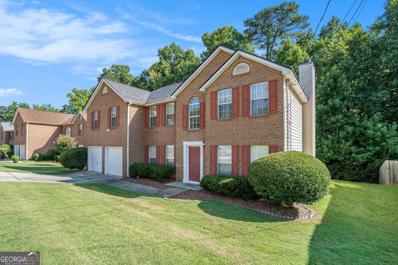Stone Mountain GA Homes for Sale
- Type:
- Single Family
- Sq.Ft.:
- 2,011
- Status:
- Active
- Beds:
- 3
- Lot size:
- 0.2 Acres
- Year built:
- 1990
- Baths:
- 3.00
- MLS#:
- 7436673
- Subdivision:
- SOUTHLAND
ADDITIONAL INFORMATION
Welcome to a stunning home located in the charming community of SOUTHLAND. This beautiful, well maintained home, FULL FINISHED BASEMENT, with exterior entry, will not disappoint. Step into a magnificent 2-story foyer that sets the tone for this impressive home. Enjoy separate formal living and dining rooms, ideal for hosting gatherings and creating lasting memories. The eat-in kitchen boasts ample space, seamlessly connecting to the open living room, perfect for casual family meals and entertainment. Upstairs features three graciously sized bedrooms, ensuring comfort and privacy for family members and guests. The huge master suite includes an oversized, spa-quality master bath with double sink vanity, a separate shower and a jetted tub. Full size laundry room. The fully finished basement, with its tile flooring and separate entry, adds incredible versatility. It includes one additional bedroom, a flex room, a kitchen, and open living space, making it an ideal guest suite with its own exterior entry. This home has so much to offer you must see it to believe. New windows makes this home energy efficient. Newer roof. All appliances, HVAC, hot water heater, etc are fully serviced and in good working condition. This residences also offers a back deck, with ample space for outdoor entertaining, fenced back and front yard. Seller will provide 1 year HOME WARRANTY. Closing attorney LUEDER, LARKIN & HUNTER Conyer location
- Type:
- Single Family
- Sq.Ft.:
- 2,523
- Status:
- Active
- Beds:
- 4
- Lot size:
- 1.6 Acres
- Year built:
- 1964
- Baths:
- 4.00
- MLS#:
- 10355290
- Subdivision:
- Dunn & Naill Prop
ADDITIONAL INFORMATION
Motivated seller! * LAND * Sitting on 1.6 acres, this lovely, 4 bed, 3 bath split-level home located in a quiet neighborhood near Stone Mountain, is just minutes from a multitude of entertainment options including Stone Mountain Park and downtown Stone Mountain. Also conveniently close to highways and interstates, making your commute a breeze! home is perfect as a starter home or an investment property as there is NO HOA and there are NO rental restrictions. This charming ranch style home includes a family room with fireplace, entrance from the kitchen area to your private deck. The finished basement has a separate entrance which can be used to generate rental income.
- Type:
- Single Family
- Sq.Ft.:
- 3,377
- Status:
- Active
- Beds:
- 4
- Lot size:
- 0.4 Acres
- Year built:
- 1973
- Baths:
- 4.00
- MLS#:
- 10351575
- Subdivision:
- Carlisle Commonwealth
ADDITIONAL INFORMATION
Hello Buyers, Welcome home to 4108 John Alden Court! A Rare opportunity to purchase A Renovated 4 Bedroom, 2 Full 2 half bath plus Bonus Room in the Finished Basement! An Active sought after Community Custom Designed w/ NO Through Traffic with homes built on a Old 9 Hole Golf Course! At Carlisle Commonwealth nestled on a 0.4 cul-de-sac acre beautifully landscaped lot with front, back and Sides Irrigation systems. This home has fresh modern Interior paint color and recent Exterior, a brand New Roof less than one month old and New gutter helmets and upgraded HVAC filter. This inviting traditional colonial style home is nearly 3400 square feet and boasts gleaming finished hardwood floors (with extra new flooring provided if desired) throughout with beautifully Remodeled Bathrooms with hard surface Granite countertops. Large Master bedroom features include a bath with Dual Granite vanity, new jetted soaking tub and shower with Surround sound. A separate attached room used as Master closet or your choice of bedroom. A Eat in kitchen also renovated and features a breakfast nook and pantry with access to the rear upper sunroom and large deck with seating. A spacious Laundry Room with plenty of storage space, Upstairs features four spacious bedrooms to include a large Master and two full bathrooms. Main level has formal living room with hardwoods, Family Room with Book ends, wet bar and a fireplace, Dining room with a new beautiful chandelier! This home has endless options with plenty of space for entertaining! Powder room located off hall. Hallway leads down to the full finished basement set for a home theatre or sports cave, also features a massive bonus room, bar area with appliances, has a walk out to the terrace level behind the home and landscaped back yard with pavers. A Great Location minutes from the new Electric Owl Studios, Marta, Avondale and Downtown Decatur, minutes from major highways and the new Mercedes Benz stadium.
- Type:
- Single Family
- Sq.Ft.:
- 2,629
- Status:
- Active
- Beds:
- 4
- Lot size:
- 0.4 Acres
- Year built:
- 1976
- Baths:
- 3.00
- MLS#:
- 10354041
- Subdivision:
- Hidden Hills
ADDITIONAL INFORMATION
Make this beautiful fully renovated 4BR/2.5BA home in the sought after Hidden Hills subdivision in Stone Mountain yours! This home has been renovated inside and out. Amazing, extra large bonus room. Outstanding new features include: Roof, stainless steel appliances, doors, shutters, vanities, LVP flooring throughout, tiled bathrooms, plumbing fixtures, toilets, recessed lighting switches and outlets, ceiling fans and outlets, freshly painted cabinets, fresh paints inside and out and freshly landscaped. Experience exceptional suburban living in one of the most desirable DeKalb County subdivisions. Close to MARTA, shopping and major highways.
- Type:
- Townhouse
- Sq.Ft.:
- n/a
- Status:
- Active
- Beds:
- 2
- Lot size:
- 0.1 Acres
- Year built:
- 1985
- Baths:
- 3.00
- MLS#:
- 10356746
- Subdivision:
- Stonington Trace
ADDITIONAL INFORMATION
How Special Can It Be? "Well lt ls":... (1) Freshly painted, (2) The carpet and the house were professionally cleaned and power washed (3) W/D included, (4) Microwave (5) Newly installed HVAC system July 2024, (6) Refrigerator included (7) Window Blinds (8) New kitchen and dining room floors installed in July, 2O24. This established neighborhood offers a friendly family atmosphere and is very quiet. Very close to Stone Mountain Park..... Stone Crest Mall.....Panola Mountain State Park...and the extra bonus is the location of Wade Walker Park Family YMCA.
- Type:
- Single Family
- Sq.Ft.:
- n/a
- Status:
- Active
- Beds:
- 3
- Lot size:
- 0.5 Acres
- Year built:
- 1978
- Baths:
- 2.00
- MLS#:
- 10355691
- Subdivision:
- None
ADDITIONAL INFORMATION
Charming 3 bedroom 2 bath home on a finished basement right in the heart of Stone Mountain! Walk to the park and enjoy all the local amenities. Easy access to Downtown Atlanta. The beautiful kitchen will delight the chef in the family with its granite countertops and stained cabinetry. A must see! See private remarks for instructions. Buyer's representative to verify details
Open House:
Thursday, 1/2 8:00-7:00PM
- Type:
- Townhouse
- Sq.Ft.:
- 1,708
- Status:
- Active
- Beds:
- 2
- Lot size:
- 0.04 Acres
- Year built:
- 1974
- Baths:
- 2.00
- MLS#:
- 10351083
- Subdivision:
- PARKSIDE TWNHS
ADDITIONAL INFORMATION
Welcome to this charming property offering a serene living experience. The home's neutral color palette provides a warm and calming ambiance that is sure to impress. It features a cozy fireplace, ideal for chilly evenings. The kitchen is a chef's dream, equipped with stainless steel appliances, creating a sleek and modern environment. The primary bedroom is a haven of comfort with double closets providing ample storage space. This property is a true gem, blending comfort with sophistication. Don't miss this incredible opportunity to own a home that perfectly balances style and functionality.
- Type:
- Condo
- Sq.Ft.:
- 1,177
- Status:
- Active
- Beds:
- 2
- Year built:
- 1999
- Baths:
- 2.00
- MLS#:
- 10349935
- Subdivision:
- Orchard Park II
ADDITIONAL INFORMATION
Buyer financing fell through! Located in Orchard Park subdivision, this 2-bedroom, 2-bathroom condominium offers a thoughtfully designed roommate floorplan with comfort and privacy. Enjoy the warmth of a gas log fireplace, set against the backdrop of rich hardwood floors. The family room's vaulted ceilings create an open, airy ambiance, perfect for relaxation. Cook and entertain friends and family in the kitchen, equipped with newer appliances. Immerse yourself in the serenity of the woods from the comfort of your home, with picturesque views through large windows and a back deck. Relish the ease of condominium living with the HOA maintaining the exterior and grounds. Plus, the convenience of being within walking distance to the Marta bus stop makes commuting a breeze.
- Type:
- Single Family
- Sq.Ft.:
- 1,533
- Status:
- Active
- Beds:
- 3
- Lot size:
- 0.2 Acres
- Year built:
- 1986
- Baths:
- 3.00
- MLS#:
- 10350262
- Subdivision:
- Mainstreet Community
ADDITIONAL INFORMATION
Welcome to 707 Arbor Hill Drive in Stone Mountain, GA-perfect for those seeking comfort and convenience. This 3-bedroom, 2-bathroom property features a spacious living area, an updated kitchen, and a cozy family room. Located in a peaceful neighborhood, it's just minutes from local amenities and easy access to major highways. Whether you're a first-time buyer or looking for a great investment opportunity, this home is ready for your personal touch!
- Type:
- Single Family
- Sq.Ft.:
- 3,042
- Status:
- Active
- Beds:
- 4
- Lot size:
- 0.2 Acres
- Year built:
- 1987
- Baths:
- 4.00
- MLS#:
- 10349689
- Subdivision:
- HIDDEN HILLS
ADDITIONAL INFORMATION
Welcome to your spacious retreat in Stone Mountain, where modern comfort meets timeless elegance. This stunning 4-bedroom, 3.5-bathroom brick-front home spans over 3,000 sq ft and boasts a thoughtfully designed open layout, ideal for both entertaining and everyday living. Step inside to discover a beautifully updated kitchen that serves as the heart of the home, featuring sleek counter tops, and ample storage space. The home's expansive living spaces include a sunlit family room with a cozy fireplace, perfect for relaxing evenings. Upstairs, the primary suite offers a tranquil retreat with a spa-like ensuite bath, complete with a soaking tub and separate shower. Three additional generously sized bedrooms ensure plenty of space for family and guests. Downstairs, the full basement provides endless possibilities for customization, whether you envision a home gym, media room, or extra storage.
Open House:
Thursday, 1/2 8:00-7:00PM
- Type:
- Condo
- Sq.Ft.:
- 1,177
- Status:
- Active
- Beds:
- 2
- Year built:
- 2004
- Baths:
- 2.00
- MLS#:
- 10348205
- Subdivision:
- ORCHARD PARK BLDG 18
ADDITIONAL INFORMATION
Welcome to this charming home featuring a cozy fireplace, a calming natural color palette, and a spacious primary bedroom with a walk-in closet for all your storage needs. The flexible living space allows for endless possibilities to suit your lifestyle. The primary bathroom offers good under sink storage, and partial flooring replacement in some areas adds a fresh touch. Don't miss the chance to make this property your own oasis of comfort and style.
- Type:
- Townhouse
- Sq.Ft.:
- 1,414
- Status:
- Active
- Beds:
- 3
- Lot size:
- 0.01 Acres
- Year built:
- 1972
- Baths:
- 3.00
- MLS#:
- 10347460
- Subdivision:
- Garden Walk
ADDITIONAL INFORMATION
Priced Reduced! Cozy 3 bedroom 2 story brick townhome in the quiet community of Garden Walk. Located in the heart of Stone Mountain. Includes fenced in patio great for relaxing or entertaining. Large storage area in back. 2 car covered carport. Sold As-Is. Price reflects minor TLC needed. Close to shopping, parks, restaurants, library etc. Get to Hwy 78 & 285 within minutes. Perfect for 1st time home buyers or to looking to downsize.HOA includes water, exterior maintenance, basic cable, trash, and community pool. Bring your buyers! Won't last!
- Type:
- Townhouse
- Sq.Ft.:
- n/a
- Status:
- Active
- Beds:
- 3
- Lot size:
- 0.02 Acres
- Year built:
- 2007
- Baths:
- 3.00
- MLS#:
- 10347068
- Subdivision:
- Dominion Station
ADDITIONAL INFORMATION
MOTIVATED SELLER!!! This beautiful 3-bedroom, 2.5-bathroom townhome is move-in ready! As you walk through the door, you're greeted by a large foyer that leads into a spacious open floor plan. The expansive living room is perfect for entertaining, gatherings, and relaxation. Adjacent to the living room is a dining area that seamlessly connects to the kitchen, which features hardwood floors, granite countertops, ample cabinet and counter space, and natural light from the outside patio. The kitchen also includes a spacious breakfast bar and room for a kitchen table. Upstairs, the expansive owner's suite boasts vaulted ceilings, a walk-in closet, and an oversized bathroom with a soaking tub, double vanity sinks, and a separate shower. There are two additional bedrooms, each with spacious closets and extra storage space. The large secondary bathroom and roomy laundry closet are located in the hallway between the bedrooms, completing the second floor. This quiet community is within walking distance of the brand-new Electric Owl Studios and the Indian Creek MARTA Station. It's just 15 minutes from the City of Decatur, offering fantastic shopping and dining experiences, and the DeKalb Farmers Market. Fitness centers, restaurants, grocery stores, banks, and places of worship are also just minutes away.
- Type:
- Single Family
- Sq.Ft.:
- 2,295
- Status:
- Active
- Beds:
- 4
- Lot size:
- 0.4 Acres
- Year built:
- 1974
- Baths:
- 3.00
- MLS#:
- 10347607
- Subdivision:
- Hidden Hills
ADDITIONAL INFORMATION
New Listing! This charming immaculate 4-Bedroom Ranch Home can be yours! Welcome to your dream home located in the Hidden Hills subdivision in Stone Mountain, GA! This immaculately maintained and spacious 4-bedroom, 2.5-bath ranch offers functionality and affordability in an established neighborhood. Situated on a beautiful lot, this move-in ready, true ranch home has been immaculately maintained. Step inside to find spacious living areas, including a welcoming living room, an elegant dining room, and cozy den with a fireplace perfect for entertaining and everyday living. The dedicated office space makes working from home effortless. The kitchen features an eat-in area, walk-in pantry, window seat and plenty of storage, making meal prep a breeze. Radiant heated tile floors in the breakfast area, kitchen, and family room add a touch of luxury and comfort. The bedrooms are spacious, providing privacy for everyone in the household. The primary bedroom has a full bath, while the hall bath has been fully renovated to include a sleek and modern walk-in shower, offering the perfect blend of comfort and style. The sunroom is an ideal spot for relaxation and features an updated half bathroom for added convenience. This home has everything you need and showcases a range of recent updates that reflect excellent upkeep and maintenance. Notable improvements include a tankless hot water heater, new roof, and new gutters! The siding was upgraded to durable hardie plank, ensuring longevity and minimal maintenance. The front yard boasts updated landscaping, enhancing the home's curb appeal. Additionally, a new sanitary line from the exterior of the home to the street has been installed, providing peace of mind. The attached storage room with exterior entry offers extra space for your needs. The backyard is a tiered oasis, perfect for a serene retreat or garden, and even comes with a charming matching doghouse. Enjoy the seamless flow between living spaces and abundant natural light throughout the home. Nestled in a peaceful neighborhood, this home offers easy access to schools, Stone Mountain Park, and local restaurants. This one won't last! Don't miss the opportunity to own a piece of Hidden Hills. Schedule a viewing today and make this stunning ranch your new home! Book your showing now through ShowingTime!
- Type:
- Condo
- Sq.Ft.:
- 1,248
- Status:
- Active
- Beds:
- 2
- Lot size:
- 0.01 Acres
- Year built:
- 1988
- Baths:
- 2.00
- MLS#:
- 10344897
- Subdivision:
- Orchard Park
ADDITIONAL INFORMATION
THIS well located Condo it sounds like a fantastic opportunity! The seller is not only offering to cover 12 months of HOA fees but also providing a lender credit to help with buy-down points, which can significantly lower your interest rate and monthly payments. These incentives, combined with an updated unit in a well-located area like Stone Mountain, make it worth considering. If you're interested, acting quickly could be key, as these kinds of deals tend to attract attention. Discover the pinnacle of exquisite living with this stunning condo at Orchard Park, where contemporary design meets unparalleled comfort. As you step inside, you'll be immediately enchanted by the expansive open floor plan, LVP flooring, and sleek stainless steel appliances that promise to inspire your culinary adventures. Modern design kitchen featuring: new white cabinets, granite countertops, new backsplash and the perfect open concept! The inviting living room radiates warmth and charm, highlighted by a cozy fireplace perfect for intimate gatherings during chilly evenings. Each of the two spacious bedrooms boasts its own walk-in closet and modern en-suite bathrooms, making this space ideal for roommates or guests. A fresh coat of paint adds a sophisticated flair, ensuring this property is move-in ready. Step outside onto the delightful patio and immerse yourself in the breathtaking views of the lush greenery the ultimate retreat to unwind after a long day. Ideally situated just moments away from the renowned Stone Mountain Park, vibrant shopping centers, and picturesque walking and biking trails, as well as convenient access to the Marta bus line and nearby HWY 78, this condo offers everything you need right at your doorstep. Seize this incredible opportunity to make Orchard Park your new sanctuary!
- Type:
- Single Family
- Sq.Ft.:
- 1,309
- Status:
- Active
- Beds:
- 2
- Lot size:
- 1.4 Acres
- Year built:
- 1940
- Baths:
- 1.00
- MLS#:
- 7425793
ADDITIONAL INFORMATION
There is a shell of a house on the property. The property has gas, electric, and public water/sewer already running to the lot. Can be subdivided. Homes are selling between $300-350k for resales in the area, new construction could sell for more. Zoned residential R3. Three miles to Indian Creek Marta Station.
- Type:
- Townhouse
- Sq.Ft.:
- n/a
- Status:
- Active
- Beds:
- 2
- Year built:
- 2002
- Baths:
- 3.00
- MLS#:
- 7425081
- Subdivision:
- Hairston Park
ADDITIONAL INFORMATION
Motivated Seller. Seller concessions towards Carpet. Don't miss out on this rare opportunity! Beautiful Brick Front town house conveniently located in Stone Mountain area. Peaceful neighborhood, close to 78, 285 Stone Mountain Park, 2 bedroom with 2.5 bathrooms. Close to Shopping center, Close to Bus line. Room mate floor plan. Water included in the HOA. BACK ON THE MARKET! APPRAISED @ VALUE HURRY !
- Type:
- Single Family
- Sq.Ft.:
- 2,190
- Status:
- Active
- Beds:
- 4
- Lot size:
- 0.3 Acres
- Year built:
- 1972
- Baths:
- 3.00
- MLS#:
- 10340086
- Subdivision:
- Randalwood
ADDITIONAL INFORMATION
Discover serenity and comfort in this spacious 4-bedroom, 2.5-bathroom home, boasting 2,190 sqft of living space nestled within the highly sought-after community of Randalwood. As you step inside, you're greeted by a welcoming atmosphere and a well-designed layout that effortlessly blends functionality with style. The heart of the home features a modern kitchen equipped with a range oven and stovetop, perfect for culinary enthusiasts, alongside a convenient dishwasher for added ease. Enjoy intimate family dinners or host gatherings in the separate dining room, complemented by tasteful laminate flooring that enhances both aesthetic appeal and practicality. Outside, the property exudes curb appeal with a well-maintained exterior and lush landscaping. The pride of ownership is evident throughout the neighborhood, where residents take pride in maintaining their homes and fostering a sense of community. Located in proximity to shopping centers, dining options, and essential services such as gas stations, this home combines convenience with tranquility. It's an ideal choice for those seeking a turnkey property ready for immediate occupancy and enjoyment. Don't miss out on the opportunity to make this meticulously cared-for home yours. Schedule a private tour today and envision the possibilities of living in this inviting Randalwood residence.
- Type:
- Single Family
- Sq.Ft.:
- 1,180
- Status:
- Active
- Beds:
- 3
- Lot size:
- 0.1 Acres
- Year built:
- 1981
- Baths:
- 2.00
- MLS#:
- 7423440
- Subdivision:
- Mainstreet
ADDITIONAL INFORMATION
Owner will pay $5,000 toward closing costs for full price offer. Recently renovated! Move-in ready - unpack your bags, and you're home! Awesome home in Mainstreet Park subdivision. Recently renovated, and new A/C and water heater. Great for first time buyer, empty nesters or investors. Almost new appliances, granite countertops. Deck in front has been repainted. Home includes large screened-in porch on the back. Fenced backyard. Mainstreet Community has 3 pools, 2 playgrounds, 2 lakes, and a clubhouse, all covered by low monthly fee. Neighborhood is close to shopping, restaurants, and offers easy access to major throughfares to get in and around the metro.
- Type:
- Single Family
- Sq.Ft.:
- 1,160
- Status:
- Active
- Beds:
- 2
- Lot size:
- 0.9 Acres
- Year built:
- 1935
- Baths:
- 1.00
- MLS#:
- 10339165
- Subdivision:
- None
ADDITIONAL INFORMATION
Calling all Buyers! Don't miss the opportunity to own this charming home on a spacious lot; located on a quiet street. This home offers unbelievable space. The home kitchen has plenty of cabinet space and stainless-steel appliances. The living room is spacious and offers plenty of natural light. You will appreciate the generous size bedrooms and the gorgeous flooring throughout the home. There is even additional space that can double as a 3rd bedroom or home office. There is a deck that overlooks both the side and back yard. There is a storage shed located in the back yard that provides additional storage for extra items. Bright and spacious home, come see how you can add your personal touch to this beautiful gem!
- Type:
- Single Family
- Sq.Ft.:
- 2,254
- Status:
- Active
- Beds:
- 3
- Lot size:
- 0.6 Acres
- Year built:
- 1964
- Baths:
- 3.00
- MLS#:
- 10338618
- Subdivision:
- Edmonton
ADDITIONAL INFORMATION
Beautiful home in quiet family neighborhood. Total renovation inside. Great for large family. Huge backyard to create the perfect family gatherings. On bus line. Close to shopping and highway78. A must see.
- Type:
- Single Family
- Sq.Ft.:
- 1,516
- Status:
- Active
- Beds:
- 3
- Lot size:
- 0.2 Acres
- Year built:
- 1983
- Baths:
- 2.00
- MLS#:
- 10339737
- Subdivision:
- White Oak Farms
ADDITIONAL INFORMATION
Beautiful Split level home with 3 bedrooms, 2 bath, front porch, 2 car garage in White Oak Farms community. Open kitchen with white cabinets, SS appliances, granite counter tops, open and airy family room with fireplace; fenced private backyard and deck on the back of home, and all is under 260K. Home is perfect for an owner occupant or an Investor as there is NO HOA and there are NO rental restrictions. Sold AS IS, NO SDS
- Type:
- Single Family
- Sq.Ft.:
- n/a
- Status:
- Active
- Beds:
- 3
- Lot size:
- 0.8 Acres
- Year built:
- 1998
- Baths:
- 3.00
- MLS#:
- 10335940
- Subdivision:
- Carriage Trace
ADDITIONAL INFORMATION
Discover this stunning 3-bedroom, 2.5-bathroom home, featuring a classic brick front and a striking 2-story foyer that welcomes you with elegance. The main level offers the convenience of a laundry room and an eat-in kitchen with a view to the spacious living room, perfect for easy living and entertaining. The huge primary ensuite is a true retreat, boasting tray ceilings, a double vanity, and a separate shower and tub for ultimate relaxation. Step outside to the deck at the back of the home, where you'll find a nicely sized backyard, ideal for outdoor activities and gatherings. This home combines style and functionality in a desirable location, with a roof that's just 2 years old, a 5-year-old water heater, and new carpet upstairs and on the stairs. Enjoy the new ceiling fans in the primary ensuite and family room, along with stainless steel appliances that are only 3 years old. This home is move-in ready and waiting for you! Discounted rate options and no lender fee future refinancing may be available for qualified buyers of this home.
- Type:
- Single Family
- Sq.Ft.:
- 1,808
- Status:
- Active
- Beds:
- 3
- Lot size:
- 0.71 Acres
- Year built:
- 1973
- Baths:
- 3.00
- MLS#:
- 10335721
- Subdivision:
- Villa Estates
ADDITIONAL INFORMATION
Welcome to 5187 Vivid Dr. SW, where comfort meets convenient living! This beautifully renovated 2-story home boasts a spacious layout. Step inside to discover gorgeous hardwood floors that flow throughout the main level. The main level features a generous living area, ideal for gatherings and relaxation. The kitchen is updated and white with sleek countertops, ample cabinet space, and modern appliances. Upstairs, you'll find the expansive primary bedroom retreat, offering plenty of space to unwind after a long day. Two additional bedrooms and another full bath complete the upper level, providing comfort and convenience for the whole family. Outside, a large level yard awaits, perfect for outdoor activities and enjoying the fresh air. The long driveway offers ample parking space, while the proximity to shopping, dining, and Hwy 78 ensures easy access to downtown and beyond. DonCOt miss your chance to own this gem in a prime location! Schedule your showing today and envision yourself calling 5187 Vivid Dr. SW your new home sweet home.
- Type:
- Single Family
- Sq.Ft.:
- 1,898
- Status:
- Active
- Beds:
- 4
- Lot size:
- 0.2 Acres
- Year built:
- 1982
- Baths:
- 3.00
- MLS#:
- 10331321
- Subdivision:
- Ridgewood
ADDITIONAL INFORMATION
Welcome to your spacious retreat in the heart of Stone Mountain! This beautifully maintained 4 bedroom, 2 full bath room and half bath home offers ample space and comfort for the whole family. Featuring a modern kitchen with stainless steel appliances, a cozy living room with a electric wall mounted fireplace, and a lush backyard perfect for outdoor gatherings. Located in a desirable neighborhood, close to parks, schools, and shopping. Don't miss out on the opportunity to make this your dream home!"
Price and Tax History when not sourced from FMLS are provided by public records. Mortgage Rates provided by Greenlight Mortgage. School information provided by GreatSchools.org. Drive Times provided by INRIX. Walk Scores provided by Walk Score®. Area Statistics provided by Sperling’s Best Places.
For technical issues regarding this website and/or listing search engine, please contact Xome Tech Support at 844-400-9663 or email us at [email protected].
License # 367751 Xome Inc. License # 65656
[email protected] 844-400-XOME (9663)
750 Highway 121 Bypass, Ste 100, Lewisville, TX 75067
Information is deemed reliable but is not guaranteed.

The data relating to real estate for sale on this web site comes in part from the Broker Reciprocity Program of Georgia MLS. Real estate listings held by brokerage firms other than this broker are marked with the Broker Reciprocity logo and detailed information about them includes the name of the listing brokers. The broker providing this data believes it to be correct but advises interested parties to confirm them before relying on them in a purchase decision. Copyright 2025 Georgia MLS. All rights reserved.
Stone Mountain Real Estate
The median home value in Stone Mountain, GA is $300,000. This is lower than the county median home value of $315,600. The national median home value is $338,100. The average price of homes sold in Stone Mountain, GA is $300,000. Approximately 42.52% of Stone Mountain homes are owned, compared to 45.44% rented, while 12.05% are vacant. Stone Mountain real estate listings include condos, townhomes, and single family homes for sale. Commercial properties are also available. If you see a property you’re interested in, contact a Stone Mountain real estate agent to arrange a tour today!
Stone Mountain, Georgia has a population of 6,622. Stone Mountain is less family-centric than the surrounding county with 12.04% of the households containing married families with children. The county average for households married with children is 28.34%.
The median household income in Stone Mountain, Georgia is $44,716. The median household income for the surrounding county is $69,423 compared to the national median of $69,021. The median age of people living in Stone Mountain is 34.6 years.
Stone Mountain Weather
The average high temperature in July is 89.3 degrees, with an average low temperature in January of 33.1 degrees. The average rainfall is approximately 52.6 inches per year, with 1.5 inches of snow per year.









