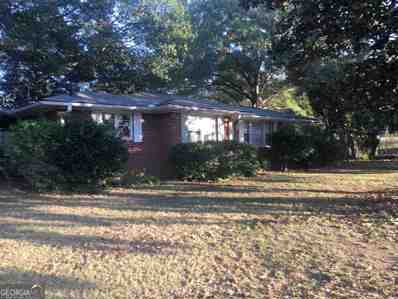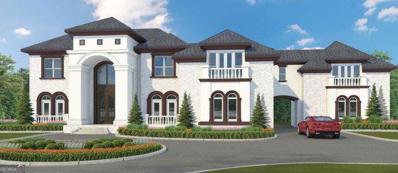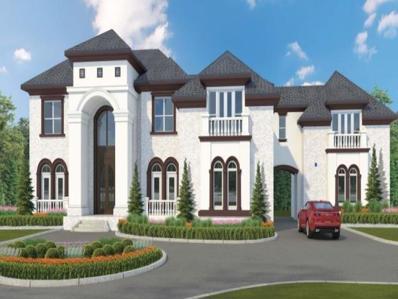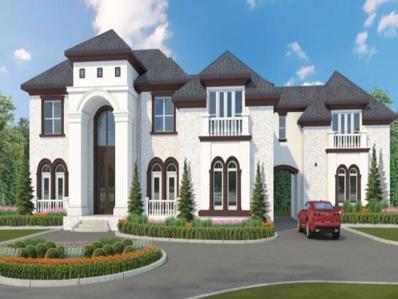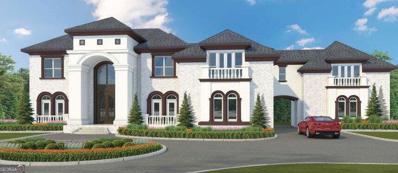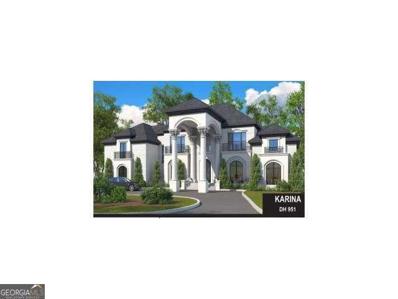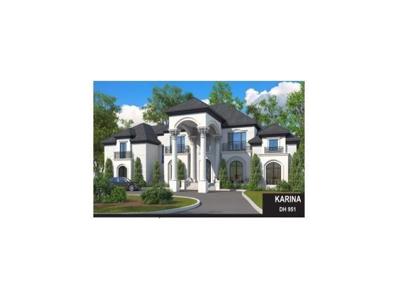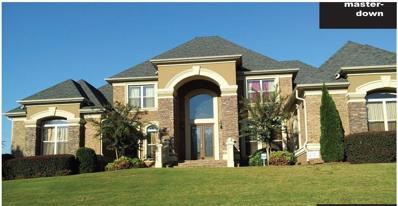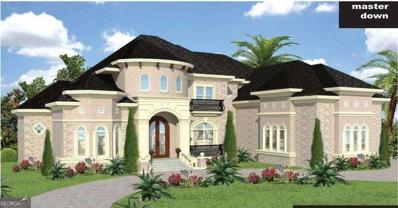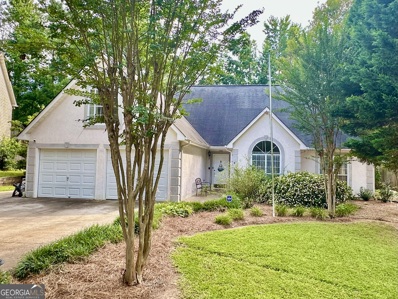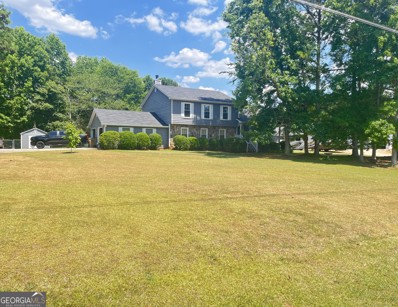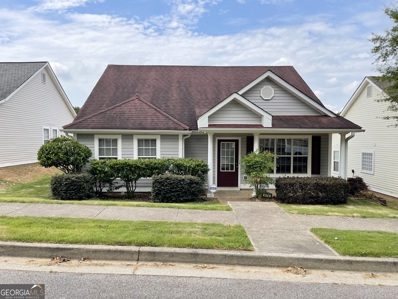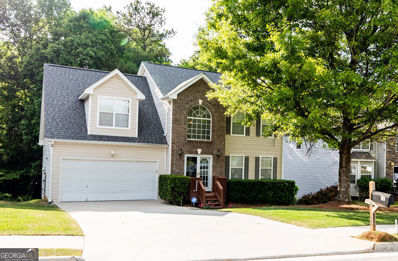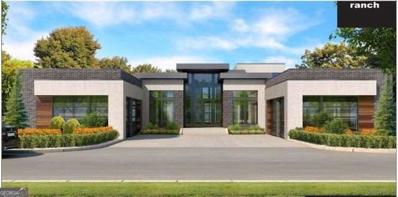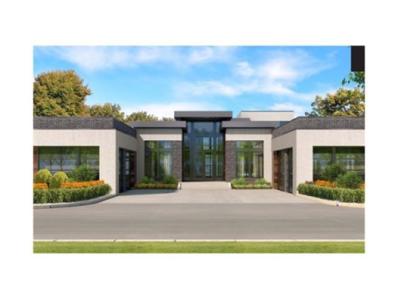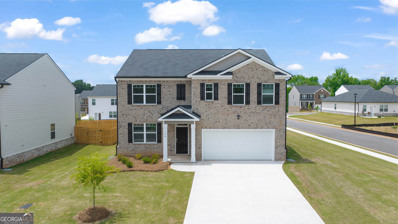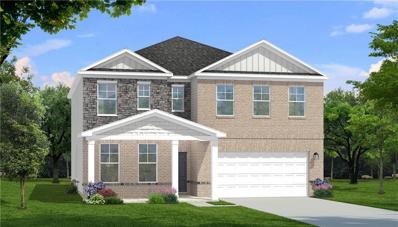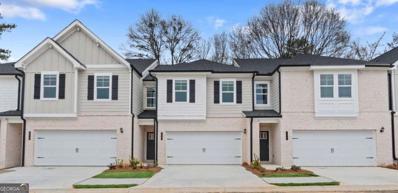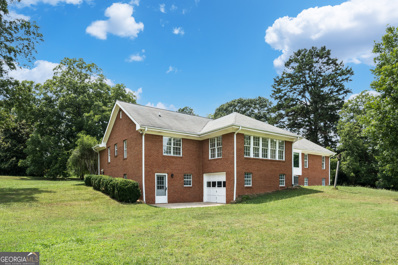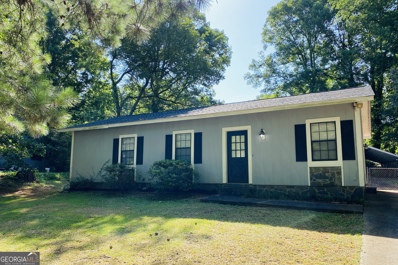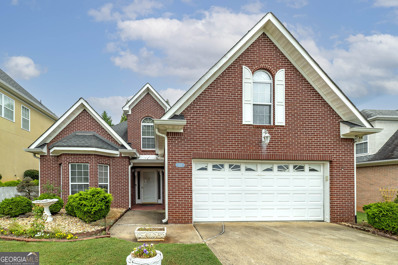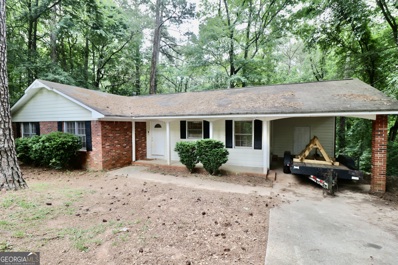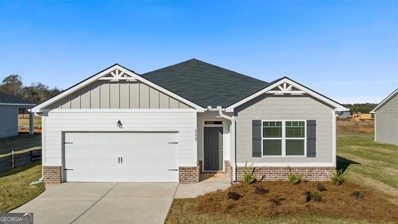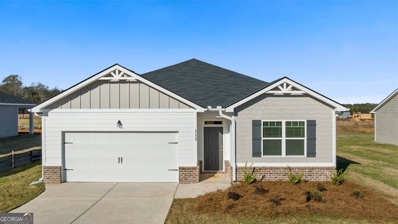Stockbridge GA Homes for Sale
- Type:
- Single Family
- Sq.Ft.:
- 1,237
- Status:
- Active
- Beds:
- 2
- Lot size:
- 2 Acres
- Year built:
- 1956
- Baths:
- 1.00
- MLS#:
- 10333011
- Subdivision:
- NONE
ADDITIONAL INFORMATION
GREAT LOCATION AND MOTIVATED SELLER FOR THIS POTENTIAL COMMERCIAL PRIME 2+/- ACRES OF PROPERTY ON THE CORNER OF HWY 138 AND MOSELEY DRIVE. HIGH TRAFFIC COUNTS OVER 18k PER DAY FOR HIGHWAY 138 E AND MOSELEY DR WHERE THE WOODLAND ELEMENTARY, MIDDLE AND HIGH SCHOOLS ARE LESS THAN 1/3 MILE FROM THE PROPERTY. READY FOR YOU TO REZONE FOR YOUR BUSINESS AND BUILD ON. 434' ON HWY 138 E, OVER 500' ON MOSELEY DR. USE CURRENT HOME FOR MANY DIFFERENT OFFICE BUSINESSES, DAY CARE, BEAUTY SALON ENDLESS POSSIBILITIES! PRIME LOCATION! DO NOT GO UP TO THE HOUSE, SHOWN BY APPOINTMENT AFTER BINDING CONTRACT! HOME IS OCCUPIED!
$2,200,000
1811 Trinidad Stockbridge, GA 30281
- Type:
- Single Family
- Sq.Ft.:
- 5,000
- Status:
- Active
- Beds:
- 5
- Lot size:
- 1.19 Acres
- Baths:
- 6.00
- MLS#:
- 10332276
- Subdivision:
- Grand Cayman Estates
ADDITIONAL INFORMATION
We cordially invite you to Phase 2 of Grand Cayman Estates. It is an uniquely, exquisite gated community in Rockdale County, Georgia that rest between 150 acres of land and a 5-acre glistening lake. Grand Cayman Estates offers you the options of Modern or grand European elegance. We pride ourselves in helping you build your dream home by designing custom luxury plans that perfectly suit your needs. Our quality custom construction plans, open floor plans and European/Modern front and rear elevations will always capture your imaginations, always meet your site and construction budget requirements and always meet all your living requirements just the way you want it, all while increasing your living experience and value of home ownership! Build time 12 to 18 months. Basements are available.
$2,200,000
1811 Trinidad Stockbridge, GA 30281
- Type:
- Single Family
- Sq.Ft.:
- 5,500
- Status:
- Active
- Beds:
- 5
- Lot size:
- 1.19 Acres
- Baths:
- 6.00
- MLS#:
- 7415538
- Subdivision:
- Grand Cayman Estates
ADDITIONAL INFORMATION
We cordially invite you to Phase 2 of Grand Cayman Estates. It is an uniquely, exquisite gated community in Rockdale County, Georgia that rest between 150 acres of land and a 5-acre glistening lake. Grand Cayman Estates offers you the options of Modern or grand European elegance. We pride ourselves in helping you build your dream home by designing custom luxury plans that perfectly suit your needs. Our quality custom construction plans, open floor plans and European/Modern front and rear elevations will always capture your imaginations, always meet your site and construction budget requirements and always meet all your living requirements just the way you want it, all while increasing your living experience and value of home ownership! Build time 12 to 18 months. Basements are available.
$1,800,000
1813 Trinidad Stockbridge, GA 30281
- Type:
- Single Family
- Sq.Ft.:
- 4,858
- Status:
- Active
- Beds:
- 5
- Lot size:
- 1.09 Acres
- Baths:
- 6.00
- MLS#:
- 7415487
- Subdivision:
- Grand Cayman Estates
ADDITIONAL INFORMATION
Welcome to Phase 2 of Grand Cayman Estates. It is an uniquely, exquisite gated community in Rockdale County, Georgia that rest between 150 acres of land and a 5-acre glistening lake. Grand Cayman Estates offers you the options of Modern or grand European elegance. We pride ourselves in helping you build your dream home by designing custom luxury plans that perfectly suit your needs. Our quality custom construction plans, open floor plans and European/Modern front and rear elevations will always capture your imaginations, always meet your site and construction budget requirements and always meet all your living requirements just the way you want it, all while increasing your living experience and value of home ownership! Build time 12 to 18 months. Basements are available.
$1,800,000
1813 Trinidad Stockbridge, GA 30281
- Type:
- Single Family
- Sq.Ft.:
- n/a
- Status:
- Active
- Beds:
- 5
- Lot size:
- 1.09 Acres
- Baths:
- 6.00
- MLS#:
- 10332235
- Subdivision:
- Grand Cayman Estates
ADDITIONAL INFORMATION
Welcome to Phase 2 of Grand Cayman Estates. It is an uniquely, exquisite gated community in Rockdale County, Georgia that rest between 150 acres of land and a 5-acre glistening lake. Grand Cayman Estates offers you the options of Modern or grand European elegance. We pride ourselves in helping you build your dream home by designing custom luxury plans that perfectly suit your needs. Our quality custom construction plans, open floor plans and European/Modern front and rear elevations will always capture your imaginations, always meet your site and construction budget requirements and always meet all your living requirements just the way you want it, all while increasing your living experience and value of home ownership! Build time 12 to 18 months. Basements are available.
$1,900,000
1815 Trinidad Stockbridge, GA 30281
- Type:
- Single Family
- Sq.Ft.:
- 5,114
- Status:
- Active
- Beds:
- 5
- Lot size:
- 1.05 Acres
- Baths:
- 5.00
- MLS#:
- 10332129
- Subdivision:
- Grand Cayman Estates
ADDITIONAL INFORMATION
You are invited to Phase 2 of Grand Cayman Estates. It is an uniquely, exquisite gated community in Rockdale County, Georgia that rest between 150 acres of land and a 5-acre glistening lake. Grand Cayman Estates offers you the options of Modern or grand European elegance. We pride ourselves in helping you build your dream home by designing custom luxury plans that perfectly suit your needs. Our quality custom construction plans, open floor plans and European/Modern front and rear elevations will always capture your imaginations, always meet your site and construction budget requirements and always meet all your living requirements just the way you want it, all while increasing your living experience and value of home ownership! Build time 12 to 18 months. Basements are available.
$1,900,000
1815 Trinidad Stockbridge, GA 30281
- Type:
- Single Family
- Sq.Ft.:
- 5,114
- Status:
- Active
- Beds:
- 5
- Lot size:
- 1.05 Acres
- Baths:
- 5.00
- MLS#:
- 7415388
- Subdivision:
- Grand Cayman Estates
ADDITIONAL INFORMATION
You are invited to Phase 2 of Grand Cayman Estates. It is an uniquely, exquisite gated community in Rockdale County, Georgia that rest between 150 acres of land and a 5-acre glistening lake. Grand Cayman Estates offers you the options of Modern or grand European elegance. We pride ourselves in helping you build your dream home by designing custom luxury plans that perfectly suit your needs. Our quality custom construction plans, open floor plans and European/Modern front and rear elevations will always capture your imaginations, always meet your site and construction budget requirements and always meet all your living requirements just the way you want it, all while increasing your living experience and value of home ownership! Build time 12 to 18 months. Basements are available.
$1,600,000
1819 Trinidad Stockbridge, GA 30281
- Type:
- Single Family
- Sq.Ft.:
- 4,028
- Status:
- Active
- Beds:
- 5
- Lot size:
- 1.43 Acres
- Baths:
- 4.00
- MLS#:
- 7415294
- Subdivision:
- Grand Cayman Estates
ADDITIONAL INFORMATION
Welcome to Phase 2 of Grand Cayman Estates. It is an uniquely, exquisite gated community in Rockdale County, Georgia that rest between 150 acres of land and a 5-acre glistening lake. Grand Cayman Estates offers you the options of Modern or grand European elegance. We pride ourselves in helping you build your dream home by designing custom luxury plans that perfectly suit your needs. Our quality custom construction plans, open floor plans and European/Modern front and rear elevations will always capture your imaginations, always meet your site and construction budget requirements and always meet all your living requirements just the way you want it, all while increasing your living experience and value of home ownership! Build time 12 to 18 months. Basements are available.
$1,600,000
1819 Trinidad Stockbridge, GA 30281
- Type:
- Single Family
- Sq.Ft.:
- n/a
- Status:
- Active
- Beds:
- 5
- Lot size:
- 1.43 Acres
- Baths:
- 4.00
- MLS#:
- 10332005
- Subdivision:
- Grand Cayman Estates
ADDITIONAL INFORMATION
Welcome to Phase 2 of Grand Cayman Estates. It is an uniquely, exquisite gated community in Rockdale County, Georgia that rest between 150 acres of land and a 5-acre glistening lake. Grand Cayman Estates offers you the options of Modern or grand European elegance. We pride ourselves in helping you build your dream home by designing custom luxury plans that perfectly suit your needs. Our quality custom construction plans, open floor plans and European/Modern front and rear elevations will always capture your imaginations, always meet your site and construction budget requirements and always meet all your living requirements just the way you want it, all while increasing your living experience and value of home ownership! Build time 12 to 18 months. Basements are available.
- Type:
- Single Family
- Sq.Ft.:
- 2,118
- Status:
- Active
- Beds:
- 3
- Lot size:
- 0.35 Acres
- Year built:
- 1996
- Baths:
- 2.00
- MLS#:
- 10329738
- Subdivision:
- Parkside
ADDITIONAL INFORMATION
Location, Location, Location! This 3 bed, 2 bath home is located in the sought-after Parkside at Eagles Landing subdivision. Step inside the front door and you are immediately immersed in the open concept family room overlooking the eat-in kitchen and formal dining room. The master on main features a trey ceiling, his/her walk-in closets, and a dual fireplace for the bedroom and sitting area, just right for those chilly nights. The en suite has his/her sinks, with a separate tub and shower. There is also a huge bedroom upstairs which can double as an entertainment area or office. The home is in a fantastic school district, and sets in a cul-de-sac with a professionally landscaped front and backyards. In the backyard you will find a spacious area for entertaining friends and family; complete with a well-manicured yard, patio and lighted gazebo and an inviting in-ground swimming pool and privacy fence. Close to shopping, restaurants, and I-75.
- Type:
- Single Family
- Sq.Ft.:
- 2,336
- Status:
- Active
- Beds:
- 4
- Lot size:
- 1.02 Acres
- Year built:
- 1990
- Baths:
- 3.00
- MLS#:
- 10329733
- Subdivision:
- White Acres
ADDITIONAL INFORMATION
Move In Ready! Spacious & Well-Maintained 4 Br, 3 Ba. Multi-level on an approx. 1 acre fenced level lot in Nice Neighborhood with No HOA. Formal DR or LR, Lg. Country Kit. with New SS Whirlpool Appliances overlooking a Spacious Fam. Rm with corner F/P. Nice Sunroom overlooking a Lg. Private Fenced Backyard. 4th BR, Bath w/step-in shower & Laundry Rm. off Fam. Rm. Oversized Side Entry Garage with Plenty of Storage. New Roof, New Gutters plus New Windows in 2020. 3 BRS & 2 Baths upstairs. Wood floors, New Carpet & Recently Painted interior plus more. Small Workshop with Loft & Elec. Great Family Home!
- Type:
- Single Family
- Sq.Ft.:
- 1,446
- Status:
- Active
- Beds:
- 3
- Lot size:
- 0.15 Acres
- Year built:
- 2000
- Baths:
- 2.00
- MLS#:
- 10329166
- Subdivision:
- Fairfield @ Monarch
ADDITIONAL INFORMATION
This well maintained three bedroom, two bath ranch home has had only one owner so the property is in excellent condition. Step in from the front porch to a cozy den with a fireplace and a built-in bookcase. The remodeled kitchen has a large island and also plenty of cabinets and counter space. The master bedroom is great size and has a shower and tub. There are two additional bedrooms and a guest bathroom. New sod has recently been laid outside. The community has tennis courts, a playground, a pool and much more.
$354,000
149 Titan Road Stockbridge, GA 30281
- Type:
- Single Family
- Sq.Ft.:
- 3,021
- Status:
- Active
- Beds:
- 4
- Lot size:
- 0.39 Acres
- Year built:
- 2002
- Baths:
- 4.00
- MLS#:
- 10328317
- Subdivision:
- ARLINGTON@BRENTWOOD PARK
ADDITIONAL INFORMATION
Price reduction more than $15K below appraised value for quick sale!!!!!! You will be amazed by the options in this lovely well-cared for home in the family friendly, conveniently located Brentwood Division. This is a Social Neighborhood with amenities galore, including a Clubhouse, Pool, Lighted Tennis Courts, Playground, Walking Paths and Rec Fields. But wait! The options don't stop there. The private entrance to the lower level opens to a completed in-law suite (teenage suite, guest quarters, AIRBNB...you decide!) consisting of a large sitting/living room, bedroom, full bathroom, kitchenette and lots of closets. The choices are endless!! Outdoor Enthusiasts will love the proximity to Lake Spivey Golf Club and the International Park. Ample opportunity for entertaining is provided as you move seamlessly through the living room and dining room, through the kitchen to the screened-in porch overlooking the spacious backyard. Three bedrooms and two full baths, including the roomy master bedroom and bath, are located on the upper level.
$1,200,000
1807 Trinidad Stockbridge, GA 30281
- Type:
- Single Family
- Sq.Ft.:
- 3,898
- Status:
- Active
- Beds:
- 5
- Lot size:
- 1.16 Acres
- Baths:
- 6.00
- MLS#:
- 10330706
- Subdivision:
- Grand Cayman Estates
ADDITIONAL INFORMATION
Welcome to Phase 2 of Grand Cayman Estates. It is an exquisite unique gated community in Rockdale County, Georgia that rest between 150 acres of land and a 5-acre glistening lake. Grand Cayman Estates offers you the option of Modern or grand European elegance. TELLESA is a modern luxury ranch with a stunning open plan with open family room/rec room and kitchen great for entertaining! 5 bedroom and 5 1/2 bathrooms. Views to the back of the house looking at a backyard pool from the living areas is a plus with this plan! The mastersuite has a spacious masterbath and a separated HIS and HERS walk in closet. We pride ourselves in helping you build your dream home by designing custom luxury plans that perfectly suit your needs.
$1,200,000
1807 Trinidad Stockbridge, GA 30281
- Type:
- Single Family
- Sq.Ft.:
- 4,198
- Status:
- Active
- Beds:
- 5
- Lot size:
- 1.16 Acres
- Baths:
- 6.00
- MLS#:
- 7411860
- Subdivision:
- Grand Cayman Estates
ADDITIONAL INFORMATION
Welcome to Phase 2 of Grand Cayman Estates. It is an exquisite unique gated community in Rockdale County, Georgia that rest between 150 acres of land and a 5-acre glistening lake. Grand Cayman Estates offers you the option of Modern or grand European elegance. TELLESA is a modern luxury ranch with a stunning open plan with open family room/rec room and kitchen great for entertaining! 5 bedroom and 5 1/2 bathrooms. Views to the back of the house looking at a backyard pool from the living areas is a plus with this plan! The mastersuite has a spacious masterbath and a separated HIS and HERS walk in closet. We pride ourselves in helping you build your dream home by designing custom luxury plans that perfectly suit your needs.
- Type:
- Single Family
- Sq.Ft.:
- 2,511
- Status:
- Active
- Beds:
- 5
- Lot size:
- 0.33 Acres
- Year built:
- 2024
- Baths:
- 3.00
- MLS#:
- 10338584
- Subdivision:
- The Reserve At Calcutta
ADDITIONAL INFORMATION
Amazing value, excellent location! The Reserve at Calcutta is a ravishing community located in the heart of Henry County and minutes to I-75. Residents will have quick interstate access while enjoying warm South Atlanta Living. Incredible Junior Size Olympic pool with Cabana, Playground, Dog park, Walking Trails and Rec field. - Just steps to J.P. Mosely Park. "The Hayden" is Perfect for today's busy lifestyles, this design offers an expansive island kitchen that opens to a breakfast area and spacious family room. Formal living and dining are perfect for entertaining. Private bedroom suite features a spa-like bath, plus there is a versatile loft. And you will never be too far from home with Home Is Connected. Your new home is built with an industry leading suite of smart home products that keep you connected with the people and place you value most.
- Type:
- Single Family
- Sq.Ft.:
- 2,702
- Status:
- Active
- Beds:
- 4
- Lot size:
- 2,702 Acres
- Year built:
- 2024
- Baths:
- 4.00
- MLS#:
- 7411241
- Subdivision:
- BURCHWOOD
ADDITIONAL INFORMATION
Welcome to BURCHWOOD by DRB HOMES in the sought after Henry County! No detail is left behind in this prestigious home featuring a four sided brick exterior. Our Wynwood plan includes four bedrooms and 3.5 baths with an open layout and a formal dining room. The stunning kitchen offers a spacious kitchen island with quartz countertops, beautiful cabinets built-in stainless steel appliances and vent hood over cooktop. Upstairs you will find the owners retreat, secondary bedrooms and teen suite.
$355,280
404 Brooch Way Stockbridge, GA 30281
- Type:
- Condo
- Sq.Ft.:
- 1,941
- Status:
- Active
- Beds:
- 3
- Lot size:
- 0.06 Acres
- Year built:
- 2024
- Baths:
- 3.00
- MLS#:
- 10324663
- Subdivision:
- Diamante
ADDITIONAL INFORMATION
Welcome home to our Diamante community in sought after Stockbridge by DRB Homes! No detail is left behind in this beautiful single-family townhome featuring an exquisite exterior. Our spacious Austin floor plan on Lot #145 features 3 bedrooms, 2 full bathrooms, powder room, and an open layout on the main level. The stunning kitchen features an island with quartz counter tops and beautiful painted cabinets with a spacious pantry. Upstairs you will find a welcoming loft leading to the owners suite with large walk-in closet, shower with separate soaking tub and double sinks. All appliances are included (stainless steel side by side frig, range, microwave, dishwasher and white washer and dryer). Two car garage with opener and patio. This home is ready to close August 2024 !! Please note: The photos are not of the actual home, photos/virtual tours are of a decorated model or spec home. Home is available for contract now. Currently up to $15,000 seller concessions to buy down interest rate and/or eliminate closing cost when using approved lender. Model Home Mon-Sat 10:00am to 6:00pm Sun 1:00pm to 6:00pm
- Type:
- Single Family
- Sq.Ft.:
- 5,259
- Status:
- Active
- Beds:
- 5
- Lot size:
- 1.71 Acres
- Year built:
- 1986
- Baths:
- 2.00
- MLS#:
- 10324619
- Subdivision:
- None
ADDITIONAL INFORMATION
Investors and savvy homebuyers alike welcome to 4250 Janet Dr. This four-sided brick house is set upon 1.71 acres and boasts five bedrooms, 3.5 bathrooms a sunroom and multiple flex spaces! Plenty of room for office space, crafting, gardening or recreation. The main level hosts 3 bedrooms and 2.5 baths, the family room, dining room, and breakfast area. The walk-out basement features ample space, creating the perfect setting for an in-law suite or entertainment haven. The wooded lot provides plenty of quiet, and tons of privacy!
- Type:
- Single Family
- Sq.Ft.:
- 2,897
- Status:
- Active
- Beds:
- 3
- Lot size:
- 1.54 Acres
- Year built:
- 1988
- Baths:
- 4.00
- MLS#:
- 10324731
- Subdivision:
- None
ADDITIONAL INFORMATION
This is a rare value find, gift complete house over 150k in upgrades include complete house hardwood floor and new paint. Welcome to this beautifully maintained ranch house, boasting over $150,000 in upgrades! This home features new hardwood flooring throughout, new SPC flooring in the dining, kitchen, and laundry areas, whole house fresh paint include basement, new ceilings, upgraded blinds, new double-pane insulated windows, modern siphon toilets, new drainage pipes, new LED light fixtures, remodeled landscaping, and much more! As you enter, you'll be welcomed by a spacious living room perfect for family gatherings, adjacent to a sunroom. The sunroom offers stunning views of the natural surroundings, providing a tranquil escape bathed in sunlight featuring many deer and ducks and a wide-open yard with 5 huge pecan tree and fig/pear tree. The expansive kitchen overlooks a dining room that comfortably seats more than 10 people. The dining room features a large window facing the backyard, allowing you to enjoy the beautiful view while dining. Every room has large walk in closet. The master bedroom is generously sized, with a full bath, double vanities, plenty of natural light, and excellent views of the green landscape. The other two bedrooms are also spacious, other full bath is with double vanities, making it a perfect layout for family living. The vast open-concept basement is a bonus, featuring an extra garage for one car or a boat in addition to extra deep 2 car garage at main level, a fully finished bathroom and closet, a dishwasher, a washing sink, cabinets, a huge workshop, and much more, offering endless possibilities for customization. Unexpected Surprise is, attic have huge storage space, can put whatever you want. Power is available in the detached tool room. Situated on 1.54 acres, this property boasts a huge backyard with beautiful views and two detached storage units with electric on the side of the house that can be used as tool rooms. Conveniently located close to schools, restaurants, an art center, stores and more. Price is for normal house, over $150k upgrades comes free. Don't miss this opportunity to make this house yours! This house is back on the market due to the previous buyer's financial falling through, with no fault of the seller. Preferred closing attorney: Parkway Law Group at 1755 North Brown Rd, Lawrenceville, GA.
$239,900
116 Julie Lane Stockbridge, GA 30281
- Type:
- Single Family
- Sq.Ft.:
- 1,232
- Status:
- Active
- Beds:
- 3
- Lot size:
- 0.3 Acres
- Year built:
- 1977
- Baths:
- 2.00
- MLS#:
- 10324240
- Subdivision:
- Wildwood Estates
ADDITIONAL INFORMATION
Great location! - Nestled in the heart of a quiet neighborhood with no HOA and Convenient to I-75, I-675, Walmart and several restaurants. This ranch home features large bedrooms, peaceful fenced in backyard to enjoy these fall nights, along with ample storage in a detached 2 car garage with shed. Must see!
- Type:
- Single Family
- Sq.Ft.:
- 2,576
- Status:
- Active
- Beds:
- 4
- Lot size:
- 0.15 Acres
- Year built:
- 1998
- Baths:
- 3.00
- MLS#:
- 10314564
- Subdivision:
- The Villages At Eagles Landing
ADDITIONAL INFORMATION
All Brick home with hardwood floors in highly sought after community, The Villages at Eagles Landing. Priced to sell fast. Formal Dining Room is open to the two-story Family Room with fireplace. Nice sized Kitchen is open and bright. Guest Bedroom and Bath on main along with the Primary Suite, which boasts generous cabinet space, jetted tub and a walk-in closet. PLUS - upstairs features a sitting/reading area, two Bedrooms and a full Bath. You'll love the huge, floored attic storage. Plus, we will transfer the Home Warranty!
- Type:
- Single Family
- Sq.Ft.:
- 1,289
- Status:
- Active
- Beds:
- 3
- Lot size:
- 0.91 Acres
- Year built:
- 1984
- Baths:
- 2.00
- MLS#:
- 10311414
- Subdivision:
- Pinehurst
ADDITIONAL INFORMATION
Price Improvement Alert! Charming Ranch Home in a Quiet, Established Neighborhood! This delightful 3-bedroom, 2-bathroom ranch-style home is ready to welcome its next owner! Nestled in a well-established and quiet neighborhood, this home offers comfort, convenience, and character. Step inside to discover an open living room featuring a charming fireplace-perfect for those cozy evenings. The home boasts updated flooring, remodeled bathrooms, and fresh paint throughout, giving it a modern and fresh feel. The fenced-in backyard provides a private space for relaxation, play, or gardening-ideal for both pets and family gatherings. With no HOA, enjoy the freedom to make this home truly yours! Location is key! This home is conveniently located just minutes away from shopping and restaurants, as well as easy access to I-75, I-285, and 675. Don't miss out on this incredible opportunity to own a charming home with all these fantastic features. Schedule your showing today and see for yourself! Your new home awaits you!
- Type:
- Single Family
- Sq.Ft.:
- 2,175
- Status:
- Active
- Beds:
- 4
- Lot size:
- 0.17 Acres
- Year built:
- 2024
- Baths:
- 3.00
- MLS#:
- 10312199
- Subdivision:
- The Reserve At Calcutta
ADDITIONAL INFORMATION
HOME OFFERS SPECIAL LOW INTEREST RATE FINANCING. INCREDIBLE JUNIOR OLYMPIC SIZED POOL * CABANA WITH GRILLING STATION** DOG PARK ** WALKING TRAILS ** REC FEILD* PLAYGROUND** ENJOY NEARBY J. P. MOSLEY PARK** JUST MINUTES TO I-75 AND I -675. The CALI DESIGN is a beautiful and functional ranch design with a spacious family room that expands to a casual dining area. There is plenty of room for everyone to gather round the open island kitchen. The private bedroom suite features dual vanities, separate shower and luxurious garden tub. Secondary bedrooms offer oversized closets for extra storage. And you will never be too far from home with Home Is Connected. Your new home is built with an industry leading suite of smart home products that keep you connected with the people and place you value most. Photos used for illustrative purposes and do not depict actual home.
- Type:
- Single Family
- Sq.Ft.:
- 2,175
- Status:
- Active
- Beds:
- 4
- Lot size:
- 0.17 Acres
- Year built:
- 2024
- Baths:
- 3.00
- MLS#:
- 10312192
- Subdivision:
- The Reserve At Calcutta
ADDITIONAL INFORMATION
HOME OFFERS FIXED SPECIAL LOW INTEREST RATE FINANCING. INCREDIBLE JUNIOR OLYMPIC SIZED POOL * CABANA WITH GRILLING STATION** DOG PARK ** WALKING TRAILS ** REC FEILD* PLAYGROUND** ENJOY NEARBY J. P. MOSLEY PARK** JUST MINUTES TO I-75 AND I -675. The CALI DESIGN is a beautiful and functional ranch design with a spacious family room that expands to a casual dining area. There is plenty of room for everyone to gather round the open island kitchen. The private bedroom suite features dual vanities, separate shower and luxurious garden tub. Secondary bedrooms offer oversized closets for extra storage. And you will never be too far from home with Home Is Connected. Your new home is built with an industry leading suite of smart home products that keep you connected with the people and place you value most. Photos used for illustrative purposes and do not depict actual home.

The data relating to real estate for sale on this web site comes in part from the Broker Reciprocity Program of Georgia MLS. Real estate listings held by brokerage firms other than this broker are marked with the Broker Reciprocity logo and detailed information about them includes the name of the listing brokers. The broker providing this data believes it to be correct but advises interested parties to confirm them before relying on them in a purchase decision. Copyright 2024 Georgia MLS. All rights reserved.
Price and Tax History when not sourced from FMLS are provided by public records. Mortgage Rates provided by Greenlight Mortgage. School information provided by GreatSchools.org. Drive Times provided by INRIX. Walk Scores provided by Walk Score®. Area Statistics provided by Sperling’s Best Places.
For technical issues regarding this website and/or listing search engine, please contact Xome Tech Support at 844-400-9663 or email us at [email protected].
License # 367751 Xome Inc. License # 65656
[email protected] 844-400-XOME (9663)
750 Highway 121 Bypass, Ste 100, Lewisville, TX 75067
Information is deemed reliable but is not guaranteed.
Stockbridge Real Estate
The median home value in Stockbridge, GA is $278,900. This is lower than the county median home value of $310,400. The national median home value is $338,100. The average price of homes sold in Stockbridge, GA is $278,900. Approximately 45.72% of Stockbridge homes are owned, compared to 51.19% rented, while 3.09% are vacant. Stockbridge real estate listings include condos, townhomes, and single family homes for sale. Commercial properties are also available. If you see a property you’re interested in, contact a Stockbridge real estate agent to arrange a tour today!
Stockbridge, Georgia 30281 has a population of 28,567. Stockbridge 30281 is less family-centric than the surrounding county with 23.97% of the households containing married families with children. The county average for households married with children is 32.97%.
The median household income in Stockbridge, Georgia 30281 is $61,939. The median household income for the surrounding county is $73,491 compared to the national median of $69,021. The median age of people living in Stockbridge 30281 is 36.4 years.
Stockbridge Weather
The average high temperature in July is 90.2 degrees, with an average low temperature in January of 31.9 degrees. The average rainfall is approximately 49.3 inches per year, with 1.5 inches of snow per year.
