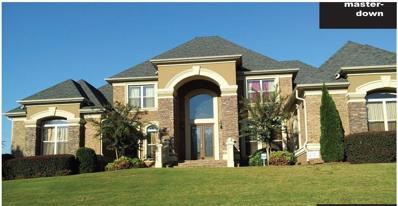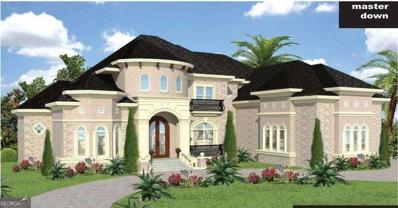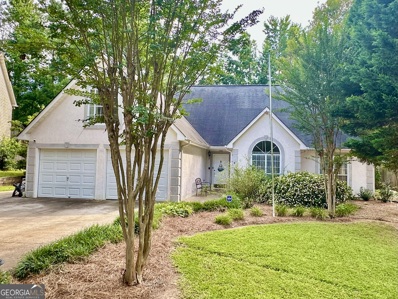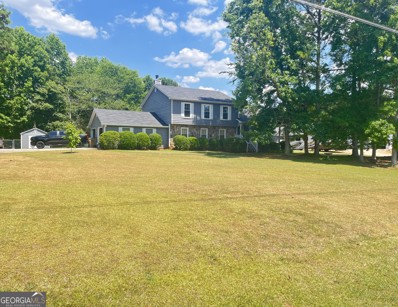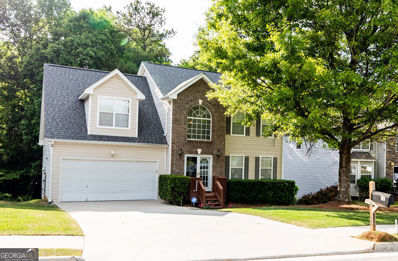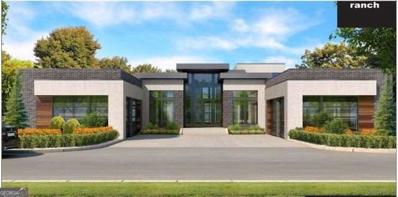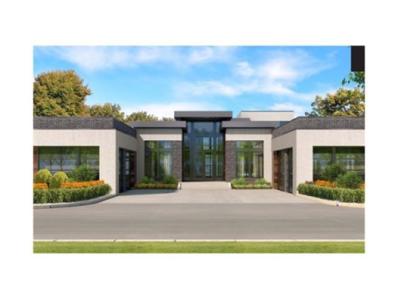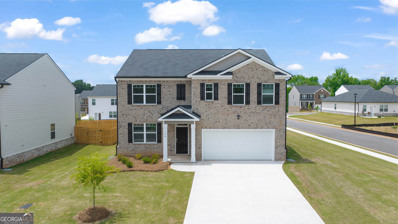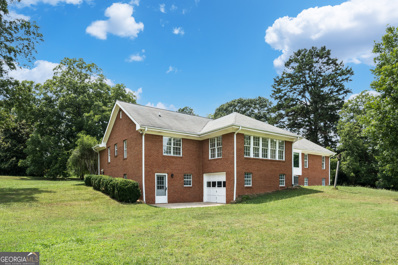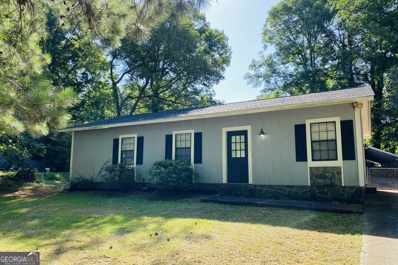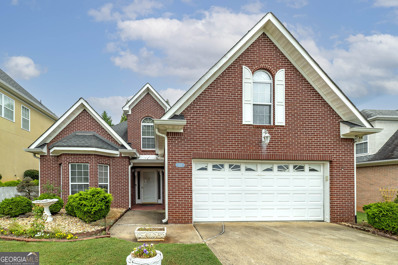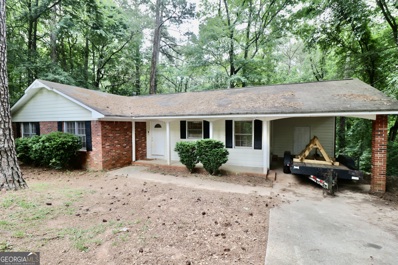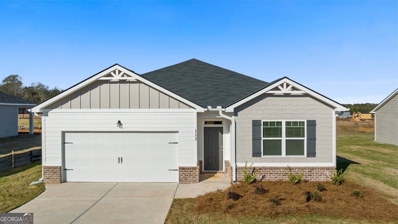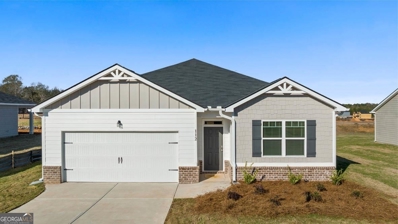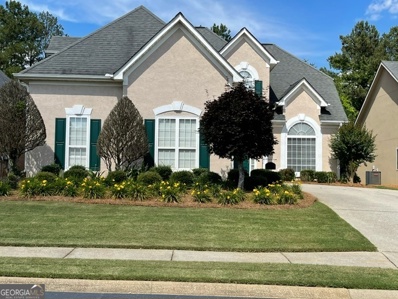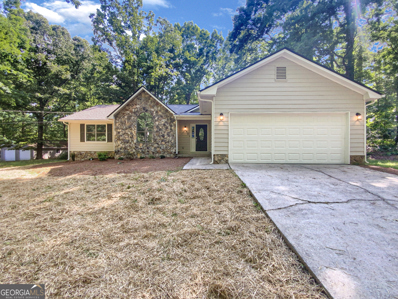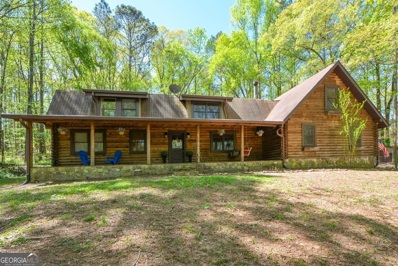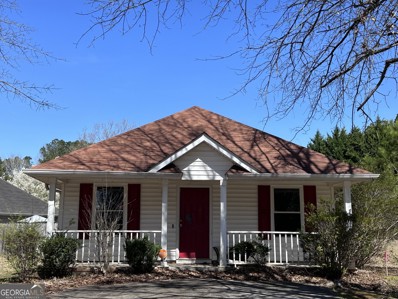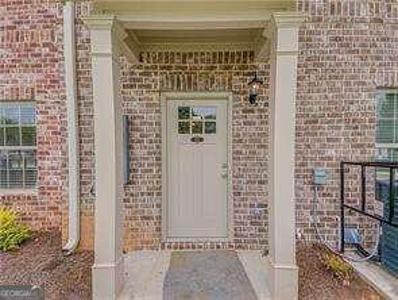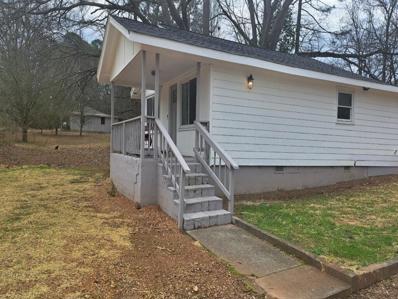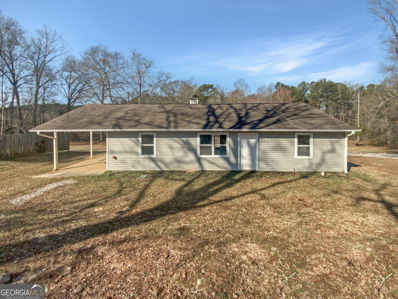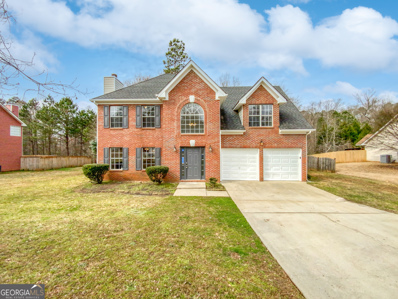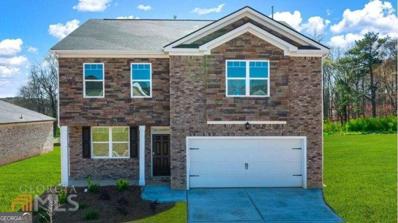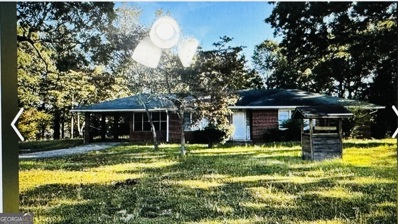Stockbridge GA Homes for Sale
$1,600,000
1819 Trinidad Stockbridge, GA 30281
- Type:
- Single Family
- Sq.Ft.:
- 4,028
- Status:
- Active
- Beds:
- 5
- Lot size:
- 1.43 Acres
- Baths:
- 4.00
- MLS#:
- 7415294
- Subdivision:
- Grand Cayman Estates
ADDITIONAL INFORMATION
Welcome to Phase 2 of Grand Cayman Estates. It is an uniquely, exquisite gated community in Rockdale County, Georgia that rest between 150 acres of land and a 5-acre glistening lake. Grand Cayman Estates offers you the options of Modern or grand European elegance. We pride ourselves in helping you build your dream home by designing custom luxury plans that perfectly suit your needs. Our quality custom construction plans, open floor plans and European/Modern front and rear elevations will always capture your imaginations, always meet your site and construction budget requirements and always meet all your living requirements just the way you want it, all while increasing your living experience and value of home ownership! Build time 12 to 18 months. Basements are available.
$1,600,000
1819 Trinidad Stockbridge, GA 30281
- Type:
- Single Family
- Sq.Ft.:
- n/a
- Status:
- Active
- Beds:
- 5
- Lot size:
- 1.43 Acres
- Baths:
- 4.00
- MLS#:
- 10332005
- Subdivision:
- Grand Cayman Estates
ADDITIONAL INFORMATION
Welcome to Phase 2 of Grand Cayman Estates. It is an uniquely, exquisite gated community in Rockdale County, Georgia that rest between 150 acres of land and a 5-acre glistening lake. Grand Cayman Estates offers you the options of Modern or grand European elegance. We pride ourselves in helping you build your dream home by designing custom luxury plans that perfectly suit your needs. Our quality custom construction plans, open floor plans and European/Modern front and rear elevations will always capture your imaginations, always meet your site and construction budget requirements and always meet all your living requirements just the way you want it, all while increasing your living experience and value of home ownership! Build time 12 to 18 months. Basements are available.
- Type:
- Single Family
- Sq.Ft.:
- 2,118
- Status:
- Active
- Beds:
- 3
- Lot size:
- 0.35 Acres
- Year built:
- 1996
- Baths:
- 2.00
- MLS#:
- 10329738
- Subdivision:
- Parkside
ADDITIONAL INFORMATION
Location, Location, Location! This 3 bed, 2 bath home is located in the sought-after Parkside at Eagles Landing subdivision. Step inside the front door and you are immediately immersed in the open concept family room overlooking the eat-in kitchen and formal dining room. The master on main features a trey ceiling, his/her walk-in closets, and a dual fireplace for the bedroom and sitting area, just right for those chilly nights. The en suite has his/her sinks, with a separate tub and shower. There is also a huge bedroom upstairs which can double as an entertainment area or office. The home is in a fantastic school district, and sets in a cul-de-sac with a professionally landscaped front and backyards. In the backyard you will find a spacious area for entertaining friends and family; complete with a well-manicured yard, patio and lighted gazebo and an inviting in-ground swimming pool and privacy fence. Close to shopping, restaurants, and I-75.
- Type:
- Single Family
- Sq.Ft.:
- 2,336
- Status:
- Active
- Beds:
- 4
- Lot size:
- 1.02 Acres
- Year built:
- 1990
- Baths:
- 3.00
- MLS#:
- 10329733
- Subdivision:
- White Acres
ADDITIONAL INFORMATION
Move In Ready! Spacious & Well-Maintained 4 Br, 3 Ba. Multi-level on an approx. 1 acre fenced level lot in Nice Neighborhood with No HOA. Formal DR or LR, Lg. Country Kit. with New SS Whirlpool Appliances overlooking a Spacious Fam. Rm with corner F/P. Nice Sunroom overlooking a Lg. Private Fenced Backyard. 4th BR, Bath w/step-in shower & Laundry Rm. off Fam. Rm. Oversized Side Entry Garage with Plenty of Storage. New Roof, New Gutters plus New Windows in 2020. 3 BRS & 2 Baths upstairs. Wood floors, New Carpet & Recently Painted interior plus more. Small Workshop with Loft & Elec. Great Family Home!
$354,000
149 Titan Road Stockbridge, GA 30281
- Type:
- Single Family
- Sq.Ft.:
- 3,021
- Status:
- Active
- Beds:
- 4
- Lot size:
- 0.39 Acres
- Year built:
- 2002
- Baths:
- 4.00
- MLS#:
- 10328317
- Subdivision:
- ARLINGTON@BRENTWOOD PARK
ADDITIONAL INFORMATION
Price reduction more than $15K below appraised value for quick sale!!!!!! You will be amazed by the options in this lovely well-cared for home in the family friendly, conveniently located Brentwood Division. This is a Social Neighborhood with amenities galore, including a Clubhouse, Pool, Lighted Tennis Courts, Playground, Walking Paths and Rec Fields. But wait! The options don't stop there. The private entrance to the lower level opens to a completed in-law suite (teenage suite, guest quarters, AIRBNB...you decide!) consisting of a large sitting/living room, bedroom, full bathroom, kitchenette and lots of closets. The choices are endless!! Outdoor Enthusiasts will love the proximity to Lake Spivey Golf Club and the International Park. Ample opportunity for entertaining is provided as you move seamlessly through the living room and dining room, through the kitchen to the screened-in porch overlooking the spacious backyard. Three bedrooms and two full baths, including the roomy master bedroom and bath, are located on the upper level.
$1,200,000
1807 Trinidad Stockbridge, GA 30281
- Type:
- Single Family
- Sq.Ft.:
- 3,898
- Status:
- Active
- Beds:
- 5
- Lot size:
- 1.16 Acres
- Baths:
- 6.00
- MLS#:
- 10330706
- Subdivision:
- Grand Cayman Estates
ADDITIONAL INFORMATION
Welcome to Phase 2 of Grand Cayman Estates. It is an exquisite unique gated community in Rockdale County, Georgia that rest between 150 acres of land and a 5-acre glistening lake. Grand Cayman Estates offers you the option of Modern or grand European elegance. TELLESA is a modern luxury ranch with a stunning open plan with open family room/rec room and kitchen great for entertaining! 5 bedroom and 5 1/2 bathrooms. Views to the back of the house looking at a backyard pool from the living areas is a plus with this plan! The mastersuite has a spacious masterbath and a separated HIS and HERS walk in closet. We pride ourselves in helping you build your dream home by designing custom luxury plans that perfectly suit your needs.
$1,200,000
1807 Trinidad Stockbridge, GA 30281
- Type:
- Single Family
- Sq.Ft.:
- 4,198
- Status:
- Active
- Beds:
- 5
- Lot size:
- 1.16 Acres
- Baths:
- 6.00
- MLS#:
- 7411860
- Subdivision:
- Grand Cayman Estates
ADDITIONAL INFORMATION
Welcome to Phase 2 of Grand Cayman Estates. It is an exquisite unique gated community in Rockdale County, Georgia that rest between 150 acres of land and a 5-acre glistening lake. Grand Cayman Estates offers you the option of Modern or grand European elegance. TELLESA is a modern luxury ranch with a stunning open plan with open family room/rec room and kitchen great for entertaining! 5 bedroom and 5 1/2 bathrooms. Views to the back of the house looking at a backyard pool from the living areas is a plus with this plan! The mastersuite has a spacious masterbath and a separated HIS and HERS walk in closet. We pride ourselves in helping you build your dream home by designing custom luxury plans that perfectly suit your needs.
- Type:
- Single Family
- Sq.Ft.:
- 2,511
- Status:
- Active
- Beds:
- 5
- Lot size:
- 0.33 Acres
- Year built:
- 2024
- Baths:
- 3.00
- MLS#:
- 10338584
- Subdivision:
- The Reserve At Calcutta
ADDITIONAL INFORMATION
Amazing value, excellent location! The Reserve at Calcutta is a ravishing community located in the heart of Henry County and minutes to I-75. Residents will have quick interstate access while enjoying warm South Atlanta Living. Incredible Junior Size Olympic pool with Cabana, Playground, Dog park, Walking Trails and Rec field. - Just steps to J.P. Mosely Park. "The Hayden" is Perfect for today's busy lifestyles, this design offers an expansive island kitchen that opens to a breakfast area and spacious family room. Formal living and dining are perfect for entertaining. Private bedroom suite features a spa-like bath, plus there is a versatile loft. And you will never be too far from home with Home Is Connected. Your new home is built with an industry leading suite of smart home products that keep you connected with the people and place you value most.
- Type:
- Single Family
- Sq.Ft.:
- 5,259
- Status:
- Active
- Beds:
- 5
- Lot size:
- 1.71 Acres
- Year built:
- 1986
- Baths:
- 2.00
- MLS#:
- 10324619
- Subdivision:
- None
ADDITIONAL INFORMATION
Investors and savvy homebuyers alike welcome to 4250 Janet Dr. This four-sided brick house is set upon 1.71 acres and boasts five bedrooms, 3.5 bathrooms a sunroom and multiple flex spaces! Plenty of room for office space, crafting, gardening or recreation. The main level hosts 3 bedrooms and 2.5 baths, the family room, dining room, and breakfast area. The walk-out basement features ample space, creating the perfect setting for an in-law suite or entertainment haven. The wooded lot provides plenty of quiet, and tons of privacy!
- Type:
- Single Family
- Sq.Ft.:
- 2,897
- Status:
- Active
- Beds:
- 3
- Lot size:
- 1.54 Acres
- Year built:
- 1988
- Baths:
- 4.00
- MLS#:
- 10324731
- Subdivision:
- None
ADDITIONAL INFORMATION
This is a rare value find, gift complete house over 150k in upgrades include complete house hardwood floor and new paint. Welcome to this beautifully maintained ranch house, boasting over $150,000 in upgrades! This home features new hardwood flooring throughout, new SPC flooring in the dining, kitchen, and laundry areas, whole house fresh paint include basement, new ceilings, upgraded blinds, new double-pane insulated windows, modern siphon toilets, new drainage pipes, new LED light fixtures, remodeled landscaping, and much more! As you enter, you'll be welcomed by a spacious living room perfect for family gatherings, adjacent to a sunroom. The sunroom offers stunning views of the natural surroundings, providing a tranquil escape bathed in sunlight featuring many deer and ducks and a wide-open yard with 5 huge pecan tree and fig/pear tree. The expansive kitchen overlooks a dining room that comfortably seats more than 10 people. The dining room features a large window facing the backyard, allowing you to enjoy the beautiful view while dining. Every room has large walk in closet. The master bedroom is generously sized, with a full bath, double vanities, plenty of natural light, and excellent views of the green landscape. The other two bedrooms are also spacious, other full bath is with double vanities, making it a perfect layout for family living. The vast open-concept basement is a bonus, featuring an extra garage for one car or a boat in addition to extra deep 2 car garage at main level, a fully finished bathroom and closet, a dishwasher, a washing sink, cabinets, a huge workshop, and much more, offering endless possibilities for customization. Unexpected Surprise is, attic have huge storage space, can put whatever you want. Power is available in the detached tool room. Situated on 1.54 acres, this property boasts a huge backyard with beautiful views and two detached storage units with electric on the side of the house that can be used as tool rooms. Conveniently located close to schools, restaurants, an art center, stores and more. Price is for normal house, over $150k upgrades comes free. Don't miss this opportunity to make this house yours! This house is back on the market due to the previous buyer's financial falling through, with no fault of the seller. Preferred closing attorney: Parkway Law Group at 1755 North Brown Rd, Lawrenceville, GA.
$235,500
116 Julie Lane Stockbridge, GA 30281
- Type:
- Single Family
- Sq.Ft.:
- 1,232
- Status:
- Active
- Beds:
- 3
- Lot size:
- 0.3 Acres
- Year built:
- 1977
- Baths:
- 2.00
- MLS#:
- 10324240
- Subdivision:
- Wildwood Estates
ADDITIONAL INFORMATION
Great location! - Nestled in the heart of a quiet neighborhood with no HOA and Convenient to I-75, I-675, Walmart and several restaurants. This ranch home features large bedrooms, peaceful fenced in backyard to enjoy these fall nights, along with ample storage in a detached 2 car garage with shed. Must see!
- Type:
- Single Family
- Sq.Ft.:
- 2,576
- Status:
- Active
- Beds:
- 4
- Lot size:
- 0.15 Acres
- Year built:
- 1998
- Baths:
- 3.00
- MLS#:
- 10314564
- Subdivision:
- The Villages At Eagles Landing
ADDITIONAL INFORMATION
All Brick home with hardwood floors in highly sought after community, The Villages at Eagles Landing. Priced to sell fast. Formal Dining Room is open to the two-story Family Room with fireplace. Nice sized Kitchen is open and bright. Guest Bedroom and Bath on main along with the Primary Suite, which boasts generous cabinet space, jetted tub and a walk-in closet. PLUS - upstairs features a sitting/reading area, two Bedrooms and a full Bath. You'll love the huge, floored attic storage. Plus, we will transfer the Home Warranty!
- Type:
- Single Family
- Sq.Ft.:
- 1,289
- Status:
- Active
- Beds:
- 3
- Lot size:
- 0.91 Acres
- Year built:
- 1984
- Baths:
- 2.00
- MLS#:
- 10311414
- Subdivision:
- Pinehurst
ADDITIONAL INFORMATION
Price Improvement Alert! Charming Ranch Home in a Quiet, Established Neighborhood! This delightful 3-bedroom, 2-bathroom ranch-style home is ready to welcome its next owner! Nestled in a well-established and quiet neighborhood, this home offers comfort, convenience, and character. Step inside to discover an open living room featuring a charming fireplace-perfect for those cozy evenings. The home boasts updated flooring, remodeled bathrooms, and fresh paint throughout, giving it a modern and fresh feel. The fenced-in backyard provides a private space for relaxation, play, or gardening-ideal for both pets and family gatherings. With no HOA, enjoy the freedom to make this home truly yours! Location is key! This home is conveniently located just minutes away from shopping and restaurants, as well as easy access to I-75, I-285, and 675. Don't miss out on this incredible opportunity to own a charming home with all these fantastic features. Schedule your showing today and see for yourself! Your new home awaits you!
- Type:
- Single Family
- Sq.Ft.:
- 2,175
- Status:
- Active
- Beds:
- 4
- Lot size:
- 0.17 Acres
- Year built:
- 2024
- Baths:
- 3.00
- MLS#:
- 10312199
- Subdivision:
- The Reserve At Calcutta
ADDITIONAL INFORMATION
HOME OFFERS SPECIAL LOW INTEREST RATE FINANCING. INCREDIBLE JUNIOR OLYMPIC SIZED POOL * CABANA WITH GRILLING STATION** DOG PARK ** WALKING TRAILS ** REC FEILD* PLAYGROUND** ENJOY NEARBY J. P. MOSLEY PARK** JUST MINUTES TO I-75 AND I -675. The CALI DESIGN is a beautiful and functional ranch design with a spacious family room that expands to a casual dining area. There is plenty of room for everyone to gather round the open island kitchen. The private bedroom suite features dual vanities, separate shower and luxurious garden tub. Secondary bedrooms offer oversized closets for extra storage. And you will never be too far from home with Home Is Connected. Your new home is built with an industry leading suite of smart home products that keep you connected with the people and place you value most. Photos used for illustrative purposes and do not depict actual home.
- Type:
- Single Family
- Sq.Ft.:
- 2,175
- Status:
- Active
- Beds:
- 4
- Lot size:
- 0.17 Acres
- Year built:
- 2024
- Baths:
- 3.00
- MLS#:
- 10312192
- Subdivision:
- The Reserve At Calcutta
ADDITIONAL INFORMATION
HOME OFFERS FIXED SPECIAL LOW INTEREST RATE FINANCING. INCREDIBLE JUNIOR OLYMPIC SIZED POOL * CABANA WITH GRILLING STATION** DOG PARK ** WALKING TRAILS ** REC FEILD* PLAYGROUND** ENJOY NEARBY J. P. MOSLEY PARK** JUST MINUTES TO I-75 AND I -675. The CALI DESIGN is a beautiful and functional ranch design with a spacious family room that expands to a casual dining area. There is plenty of room for everyone to gather round the open island kitchen. The private bedroom suite features dual vanities, separate shower and luxurious garden tub. Secondary bedrooms offer oversized closets for extra storage. And you will never be too far from home with Home Is Connected. Your new home is built with an industry leading suite of smart home products that keep you connected with the people and place you value most. Photos used for illustrative purposes and do not depict actual home.
- Type:
- Single Family
- Sq.Ft.:
- 2,182
- Status:
- Active
- Beds:
- 3
- Lot size:
- 0.14 Acres
- Year built:
- 1998
- Baths:
- 3.00
- MLS#:
- 10307294
- Subdivision:
- The Villages At Eagles Landing
ADDITIONAL INFORMATION
Looking for a lifestyle change, look no further. This lovely 3br/2.5ba home is the lifestyle change you have been looking for. This Real Stucco Home is behind the gates of The Villages and backs up to the Eagles Landing golf course. It is a gorgeous swimming, tennis & golf community. This home is Priced Below Appraisal Value and has been updated and upgraded throughout. GE profile stainless steel appliances, granite counter tops, tile backsplash, and tile floors. All cabinets are large 42 in. New soft close hinges have been installed on all cabinets. There is under counter lighting and above cabinet rope lightening. Enjoy the eat in breakfast area, sitting bar, all new Moen faucets and shower heads throughout home. This home boasts of a large dining room, family room with fireplace and hardwood floors, Master on main with double tray ceilings, Master bath with dual vanity, private toilet room, large walk in closet, separate shower and soaking tub, and tile floors. All bathrooms have elongated toilets and soft close lids. There is an extra-large bonus room upstairs that can be enjoyed for a variety of needs. (bedroom, game-room, office, weight room, etc.) It is perfect for a pool table and has two new ceiling fans. It also has a large walk-in attic space that is great for storage or can be built out for future use. There is also a pull down stair case for the attic for extra storage in hallway. There is plenty of closet space. All closets are custom built by the Container Store. Most of the light fixtures have been replaced and updated. All door handles and hinges are new. All new carpet has just been installed. There is a new insulated garage door on the extra-large side entry garage. Fairly new hot water heater, laundry area in hall next to half bath and large linen closet. There is a large stamped concrete patio in rear of home that extends wall to wall. The patio is stubbed for a natural gas connection for gas grill and has plenty of electrical outlets. The lawn is well landscaped with a 3 zone irrigation system. There is custom blinds throughout the home. The owner is providing 2 ring flood lights on the back of the home and a Ring doorbell on the form door. All windows in home has been refurbished and new screens are provided (new window mechanisms and all window trim replaced. All light switches are rocker switches, Home was built by the seller and this is the first time on the market. This home has been well taken care of. All stucco repair was kept up and the best Sherwin Williams Stucco paint has been used on the home. The seller has pictures of all stages of the build for easy reference if needed. The seller will provide buyer a one-year warranty with full asking price. The selling agent is the owner.
- Type:
- Single Family
- Sq.Ft.:
- 1,530
- Status:
- Active
- Beds:
- 3
- Lot size:
- 0.68 Acres
- Year built:
- 1987
- Baths:
- 2.00
- MLS#:
- 10297030
- Subdivision:
- MORGANS POND
ADDITIONAL INFORMATION
Welcome to your dream abode! This stunning is property is freshly updated, making it move-in ready. The home boasts of a new roof, ensuring durability and peace of mind. The fresh interior and exterior paint only adds to the charm, exuding a neutral color scheme that lends an inviting appeal to the home. The crisp and alluring new flooring that extends throughout the house further factors into the timeless allure. As you step into the kitchen, you'll find it stylishly updated with all stainless steel appliances complementing the attractive accent backsplash. Warm up those cold nights with the fireplace, making winters comfortable, and enjoy balmy evenings on the covered patio in the back yard. This house does an excellent job of combining classic charm with modern amenities. Embrace the opportunity to make this house your home.
- Type:
- Single Family
- Sq.Ft.:
- 3,091
- Status:
- Active
- Beds:
- 5
- Lot size:
- 1.1 Acres
- Year built:
- 1985
- Baths:
- 4.00
- MLS#:
- 10277607
- Subdivision:
- None
ADDITIONAL INFORMATION
Beautiful log cabin situated on over an acre of private land! Fall in love with this enchanting 5-bedroom log cabin that seamlessly blends rustic charm with modern elegance. The home welcomes you with vaulted ceilings adorned with wooden beams, creating an expansive and airy ambiance. The heart of the home is undoubtedly the gourmet kitchen - boasting gleaming granite countertops, top-tier stainless steel appliances, and ample cabinet space. Adjacent to the kitchen lies a sun-soaked sunroom, extending the entire length of the house and offering unparalleled views of your verdant surroundings. Discover tranquility in the main floor owner's suite, a private sanctuary with all the trimmings of luxury. As you venture upstairs, the catwalk offers dramatic views of the family room below, leading you to the additional spacious bedrooms and a versatile loft area, ideal for a game room or reading nook. Prioritize multi-generational living? The property shines with its private apartment over the garage with a private entrance! Complete with a bedroom, family room, kitchenette, and separate entrance via a dedicated staircase, it's a self-contained haven. For those who need space to pursue hobbies or work, the oversized garage presents not just storage but also an adjacent finished space. Currently used as a workout room, its potential is limitless - think home office, media room, or secondary lounge. Outdoors, the fenced-in backyard ensures privacy and security, while two large sheds address all your storage needs. And despite its secluded feel, this retreat is just minutes from I-75 and premier shopping destinations. Experience the perfect blend of peaceful countryside living and urban convenience. Don't miss this unique opportunity - a home where memories are waiting to be made.
- Type:
- Single Family
- Sq.Ft.:
- 958
- Status:
- Active
- Beds:
- 2
- Lot size:
- 0.1 Acres
- Year built:
- 1994
- Baths:
- 1.00
- MLS#:
- 10268506
- Subdivision:
- North Main
ADDITIONAL INFORMATION
Fantastic opportunity to start or continue your investment journey. This home has to be sold for cash. A loan won't work unless it is a hard money lender. This is an AS-IS WHERE-IS sale with the right to inspect.
- Type:
- Townhouse
- Sq.Ft.:
- n/a
- Status:
- Active
- Beds:
- 2
- Year built:
- 2019
- Baths:
- 3.00
- MLS#:
- 10262598
- Subdivision:
- Peachtree Waolk
ADDITIONAL INFORMATION
WOW!! HIGHLY UPGRADED - EASY ACCESS TO I 75 AND I 675 - CLOSE TO MAJOR SHOPPI8NG AND SCHOOLS - LUXURY SUSTAINABLE FLOORS - GRANITE COUNTERS, CALL NOW FOR MORE DETAILS - HURRY - SHALL NOT LAST - PLEASE ALLOW 24 HOURS NOTICE FOR SHOWING - THANK YOU - BEST LUCK
$440,000
136 Tye Street Stockbridge, GA 30281
- Type:
- Single Family
- Sq.Ft.:
- 2,530
- Status:
- Active
- Beds:
- 2
- Lot size:
- 0.55 Acres
- Year built:
- 1938
- Baths:
- 1.00
- MLS#:
- 7347155
ADDITIONAL INFORMATION
Welcome to a rare and amazing opportunity to own 3 houses on one parcel...2bd/1ba, 2bd/1ba, and 1bd/1ba. There is also a 197 square feet guest studio (plum for plumbing). Live and earn rental income. Located in the city of Stockbridge walking distance to Downtown Stockbridge and the Stockbridge Amphitheater. Don't miss out on this lucrative investment with multiple revenue streams and strong growth potential.
- Type:
- Single Family
- Sq.Ft.:
- 1,204
- Status:
- Active
- Beds:
- 3
- Lot size:
- 0.5 Acres
- Year built:
- 1990
- Baths:
- 2.00
- MLS#:
- 10256803
- Subdivision:
- PINEHURST
ADDITIONAL INFORMATION
Welcome to this charming home featuring a cozy fireplace, complimented by a natural color palette that creates a warm and inviting ambiance. The property boasts other rooms that offer flexible living spaces to suit your needs, along with a primary bathroom that includes good under sink storage for optimal organization. Enjoy the fresh interior paint that adds a crisp and clean feel throughout the home. Don't miss out on this wonderful opportunity to make this house your own!
- Type:
- Single Family
- Sq.Ft.:
- 2,043
- Status:
- Active
- Beds:
- 3
- Lot size:
- 0.68 Acres
- Year built:
- 2003
- Baths:
- 3.00
- MLS#:
- 10255748
- Subdivision:
- BARRINGTON
ADDITIONAL INFORMATION
Welcome to this charming home with a cozy fireplace and a calming natural color palette throughout. This property boasts other rooms for flexible living space, perfect for a home office or studio. The primary bathroom features a separate tub and shower, as well as good under sink storage. Step outside to the fenced backyard with a sitting area, perfect for enjoying the fresh exterior paint. Partial flooring replacement in some areas adds to the updates, along with fresh interior paint. Don't miss out on this wonderful opportunity to make this house your home!
- Type:
- Single Family
- Sq.Ft.:
- 2,175
- Status:
- Active
- Beds:
- 4
- Lot size:
- 0.25 Acres
- Year built:
- 2024
- Baths:
- 3.00
- MLS#:
- 10251557
- Subdivision:
- Broder Farm
ADDITIONAL INFORMATION
CALL NOW**MOVE IN BEFORE CHRISTMAS** 4.99 FHA/5.50% CONV RATES - WITH PREFERRED LENDER. MUST CLOSE BY END OF DECEMBER 2024. WASHER, DRYER & REFRIGERATOR INCLUDED. CALL NOW **CALL NOW FOR MORE DETAILS. "4 SIDES BRICK! SWIM COMMUNITY! DUTCHTOWN SCHOOLS! CLOSE TO SHOPPING & INTERSTATE! **THE PENWELL** Open the door to a flex room that could be a dedicated home office or formal dining. Island kitchen flows into casual breakfast area and into the spacious family room. Soft close Cabinets W/ optional Gray or White Colors. Plus, there is a convenient powder room on the main level. Upstairs includes a large bedroom suite with expansive spa-like bath and generous closet. Three secondary bedrooms and laundry complete this classic design. And you will never be too far from home with Home Is Connected. Your new home is built with an industry leading suite of smart home products that keep you connected with the people and place you value most. 4-Zone Sprinklers, Olympic size pool, cabana, Nature Walking Trails, Soccer Fields, Dog Park & Tot-Lot. Photos used for illustrative purposes and do not depict actual home.
- Type:
- Single Family
- Sq.Ft.:
- 1,465
- Status:
- Active
- Beds:
- 3
- Lot size:
- 0.88 Acres
- Year built:
- 1965
- Baths:
- 2.00
- MLS#:
- 10238616
- Subdivision:
- None
ADDITIONAL INFORMATION
Here is your chance to own a home close to everything. Home is 3/2 on just under an acre. Second parcel with 2.19 acres included with the sale of this property. This is a prime location for a savvy investor or builder looking to capitalize on the two parcels. You could subdivide it and build two homes. Let your imagination run wild. Call for your private showing.
Price and Tax History when not sourced from FMLS are provided by public records. Mortgage Rates provided by Greenlight Mortgage. School information provided by GreatSchools.org. Drive Times provided by INRIX. Walk Scores provided by Walk Score®. Area Statistics provided by Sperling’s Best Places.
For technical issues regarding this website and/or listing search engine, please contact Xome Tech Support at 844-400-9663 or email us at [email protected].
License # 367751 Xome Inc. License # 65656
[email protected] 844-400-XOME (9663)
750 Highway 121 Bypass, Ste 100, Lewisville, TX 75067
Information is deemed reliable but is not guaranteed.

The data relating to real estate for sale on this web site comes in part from the Broker Reciprocity Program of Georgia MLS. Real estate listings held by brokerage firms other than this broker are marked with the Broker Reciprocity logo and detailed information about them includes the name of the listing brokers. The broker providing this data believes it to be correct but advises interested parties to confirm them before relying on them in a purchase decision. Copyright 2024 Georgia MLS. All rights reserved.
Stockbridge Real Estate
The median home value in Stockbridge, GA is $278,900. This is lower than the county median home value of $310,400. The national median home value is $338,100. The average price of homes sold in Stockbridge, GA is $278,900. Approximately 45.72% of Stockbridge homes are owned, compared to 51.19% rented, while 3.09% are vacant. Stockbridge real estate listings include condos, townhomes, and single family homes for sale. Commercial properties are also available. If you see a property you’re interested in, contact a Stockbridge real estate agent to arrange a tour today!
Stockbridge, Georgia 30281 has a population of 28,567. Stockbridge 30281 is less family-centric than the surrounding county with 23.97% of the households containing married families with children. The county average for households married with children is 32.97%.
The median household income in Stockbridge, Georgia 30281 is $61,939. The median household income for the surrounding county is $73,491 compared to the national median of $69,021. The median age of people living in Stockbridge 30281 is 36.4 years.
Stockbridge Weather
The average high temperature in July is 90.2 degrees, with an average low temperature in January of 31.9 degrees. The average rainfall is approximately 49.3 inches per year, with 1.5 inches of snow per year.
