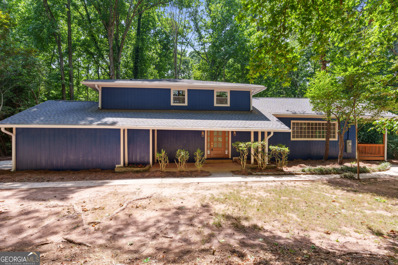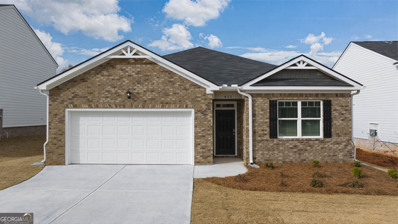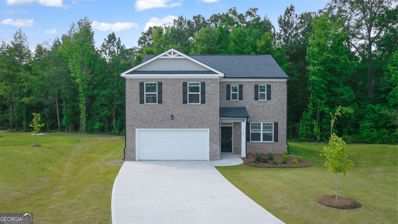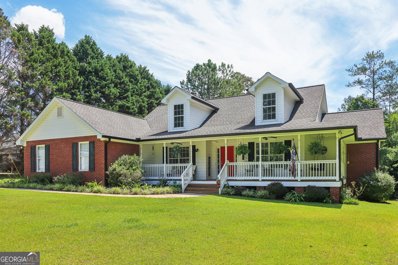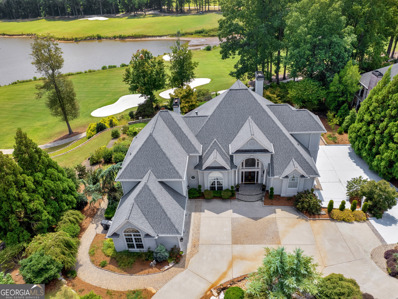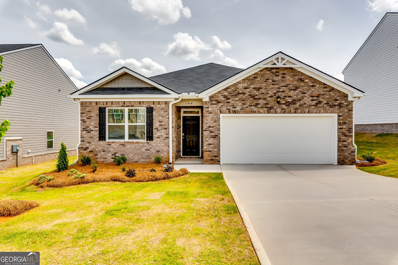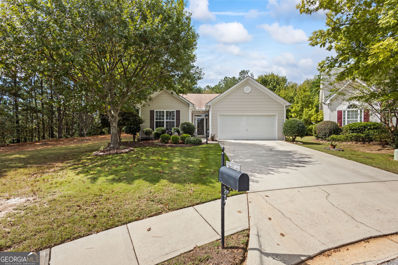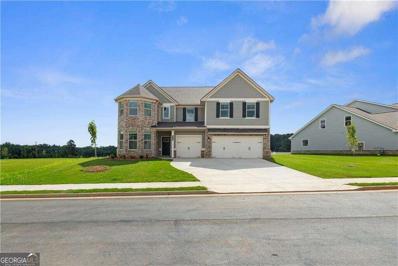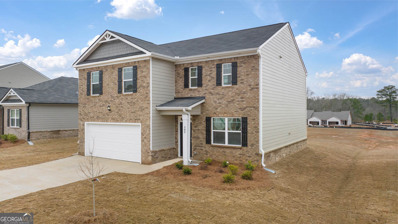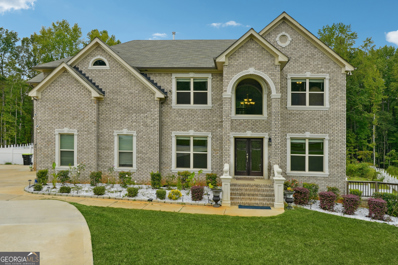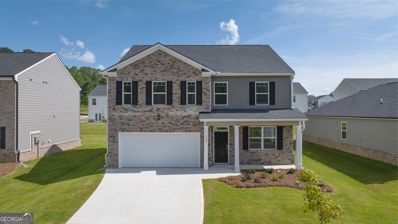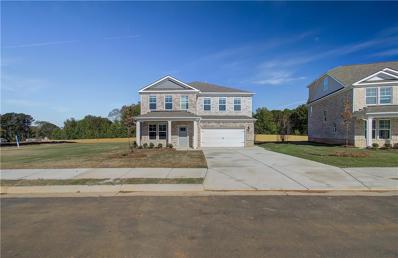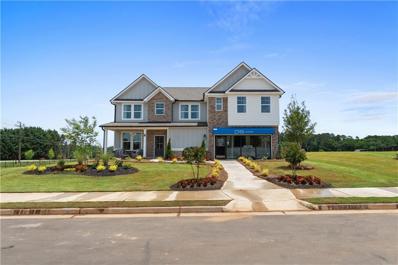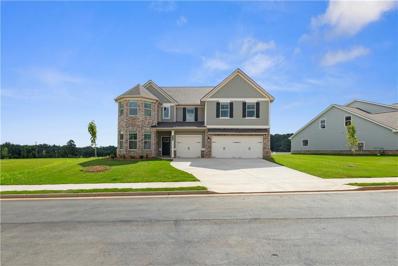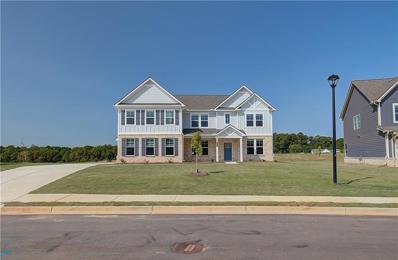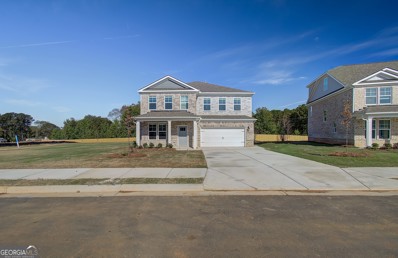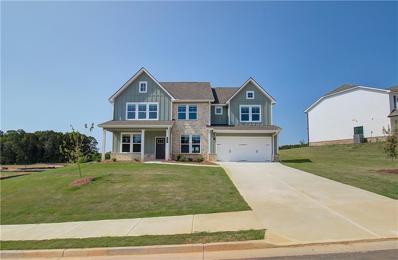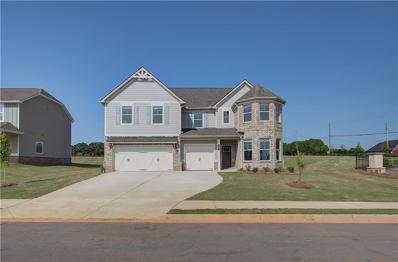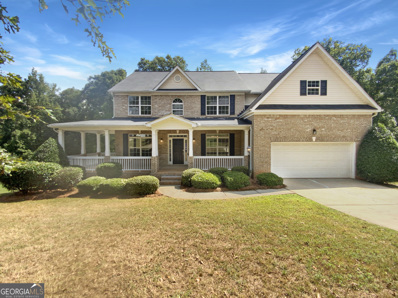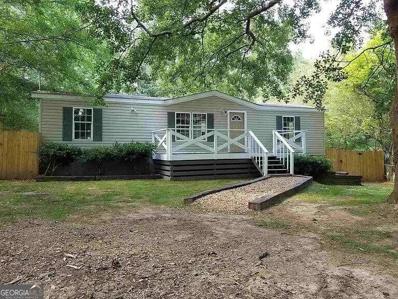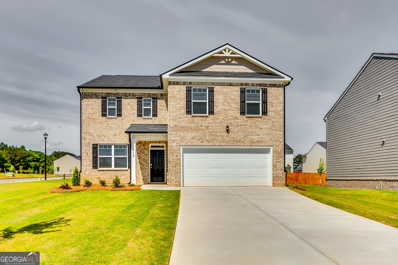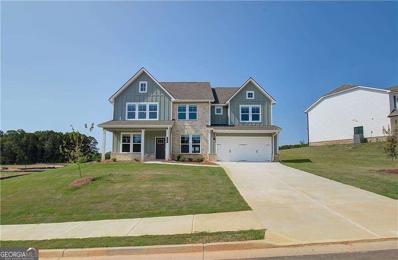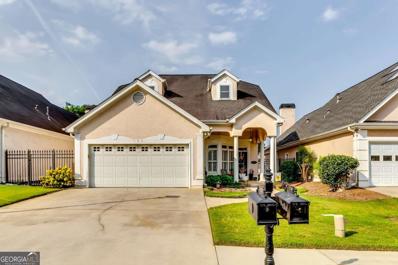Stockbridge GA Homes for Sale
- Type:
- Single Family
- Sq.Ft.:
- 3,000
- Status:
- Active
- Beds:
- 4
- Lot size:
- 1.47 Acres
- Year built:
- 1973
- Baths:
- 4.00
- MLS#:
- 10390896
- Subdivision:
- Brookfield Estates
ADDITIONAL INFORMATION
Farmhouse meets Contemporary with no HOA! Seller will offer up to $10K in closing costs! This Retreat with Dual Owner's Suites on Private 1.4+ Acres is tucked away in a quiet cul-de-sac. Beautifully renovated, it offers the perfect blend of contemporary design and rustic charm, nestled on private, tree-lined acres. With all-new windows, flooring, appliances, and roofing, this home is move-in ready, featuring neutral colors that provide the perfect canvas for new owners to make it their own. The layout is designed for flexibility with two owner's suites!! The main level suite features a large walk-in closet with a stylish barn door and a luxurious extended shower in the bathroom, offering both convenience and privacy. Upstairs, the second owner's suite provides a spa-like experience with a standalone tub and double vanities. The gourmet kitchen is a chef's delight, featuring stainless steel appliances, a well-lit pantry, and ample workspace. Off the kitchen, you'll find a cozy keeping room/dining room, perfect for entertaining guests while preparing meals. Adjacent is the Great Room with a modern fireplace, which opens onto a spacious deck-ideal for hosting gatherings or simply relaxing and enjoying the peaceful setting. Additional highlights include a long private driveway, fresh exterior paint, and modern light fixtures throughout. This home perfectly balances modern luxury with farmhouse warmth, offering a tranquil retreat!
- Type:
- Single Family
- Sq.Ft.:
- 1,774
- Status:
- Active
- Beds:
- 4
- Lot size:
- 0.25 Acres
- Year built:
- 2024
- Baths:
- 2.00
- MLS#:
- 10390853
- Subdivision:
- The Reserve At Calcutta
ADDITIONAL INFORMATION
Amazing value, excellent location! The Reserve at Calcutta is a ravishing community located in the heart of Henry County and minutes to I-75. Residents will have quick interstate access while enjoying warm South Atlanta Living. Incredible Junior Size Olympic pool with Cabana, Playground, Dog park, Walking Trails and Rec field. - Just steps to J.P. Mosely Park. The "Cali" is a Beautiful and functional Ranch design with a spacious family room that expands to a casual dining area. There is plenty of room for everyone to gather round the open island kitchen. Cabinet color options include gray, white and espresso. The private bedroom suite features dual vanities, separate shower and luxurious garden tub. Secondary bedrooms offer oversized closets for extra storage. And you will never be too far from home with Home Is Connected. Your new home is built with an industry leading suite of smart home products that keep you connected with the people and place you value most.
- Type:
- Single Family
- Sq.Ft.:
- 2,338
- Status:
- Active
- Beds:
- 4
- Lot size:
- 0.25 Acres
- Year built:
- 2024
- Baths:
- 3.00
- MLS#:
- 10390645
- Subdivision:
- The Reserve At Calcutta
ADDITIONAL INFORMATION
Amazing value, excellent location! The Reserve at Calcutta is a ravishing community located in the heart of Henry County and minutes to I-75. Residents will have quick interstate access while enjoying warm South Atlanta Living. Incredible Junior Size Olympic pool with Cabana, Playground, Dog park, Walking Trails and Rec field. - Just steps to J.P. Mosely Park. The GALEN DESIGN. Open the door to a flex room that could be a dedicated home office or formal dining. Island kitchen with oversized pantry flows into casual breakfast area and into the spacious family room. Upstairs includes a large bedroom suite with expansive spa-like bath and generous closet. Three secondary bedrooms and laundry complete this classic traditional home. And you will never be too far from home with Home Is Connected. Your new home is built with an industry leading suite of smart home products that keep you connected with the people and place you value most. Photos used for illustrative purposes and do not depict actual home.
- Type:
- Single Family
- Sq.Ft.:
- 2,109
- Status:
- Active
- Beds:
- 3
- Lot size:
- 1.04 Acres
- Year built:
- 1996
- Baths:
- 2.00
- MLS#:
- 10390688
- Subdivision:
- None
ADDITIONAL INFORMATION
Welcome to this beautiful and cozy gem, boasting 2109 square feet of living space on a spacious 1.04-acre lot. Enjoy the charm of a wrap-around porch complete with a swing, perfect for relaxing outdoors. The primary bedroom is located in the left wing of the home, providing privacy and separation from the additional bedrooms located in the right wing. As an added convenience, all appliances, including a washer and dryer, are included with the home. This home features an unfinished unique attic space with 1/2 bath plumbing, offering potential for 1-2 additional bedrooms. To schedule an appointment, please call Camille Carter. Don't miss the opportunity to make this charming property yours! Sellers are offering up to $5000.00 in closing cost on offers of full sales price.
$1,195,000
115 Eagles Club Drive Stockbridge, GA 30281
- Type:
- Single Family
- Sq.Ft.:
- 7,722
- Status:
- Active
- Beds:
- 5
- Lot size:
- 0.71 Acres
- Year built:
- 1994
- Baths:
- 6.00
- MLS#:
- 10390585
- Subdivision:
- The Villages At Eagle'S Landing
ADDITIONAL INFORMATION
Welcome to 115 Eagles Club! Nestled in a gated community approx. 25 minutes South of Atlanta, this beauty rests on an impressive lot perched above the 18th FAIRWAY of the Eagles Landing Golf Course. (or hole #9 if playing the Lake Course) The home boasts a *STUNNINGLY DESIGNED LANDSCAPE* that covers every inch of the property, starting with a beautiful dolphin water fountain that greets you upon arrival. The fountain flows into a waterfall feature at the driveway, creating a serene atmosphere. The backyard is equally impressive, with a thoughtfully designed terraced layout that gives it a PARK-LIKE feel. There's a bench to sit and admire the breathtaking sunsets and stunning views of the *GOLF COURSE AND SMALL LAKE*. Both the main-level *BALCONY* and lower-level *VERANDA* provide perfect spots to enjoy the scenery. Attention to detail is evident from the moment you step inside. The two-story foyer is a sight to behold, with an impressive staircase winding to a balcony. The dining room exudes elegance with its sophisticated lighting and wall coverings, and the *BUTLER'S KITCHEN* adds an extra touch of convenience. The two-story family room is equally impressive, with a cozy fireplace and floor-to-ceiling windows that flood the room with natural light. The open kitchen is perfect for entertaining and flows seamlessly into the bar, breakfast room, and additional family room with yet another fireplace and more floor-to-ceiling windows. The *OWNER'S SUITE* is located on the main floor, offering balcony access and his and her closets, plus a cedar closet. The en-suite bath is an oasis in itself, featuring a wet bar, *STEAM SHOWER*, claw foot soaking tub, his/her vanities, and his/her water closets. As you head upstairs, you'll be greeted by a split plan with two spacious bedrooms, both of which boast en-suite bathrooms. One of the bathrooms offers a separate shower, tub, and two vanities. The rooms themselves feature walk-in closets, and a cozy sitting area is shared between them. The lower level of this beautiful home is a *SELF-CONTAINED LIVING SPACE*, featuring its own driveway, 2-car garage, and a separate golf cart garage for your convenience. It includes two bedrooms, each with en-suite bathrooms. One of the bedrooms has mirrored walls and can function as a home gym if desired. This area also offers additional living space, including a kitchenette, dining room, lounge or game room, and a living room with a cozy fireplace. The possibilities for customizing this level are endless, and you could even add a stove to create a *THIRD KITCHEN* in the house. This level is perfect for accommodating another family or guests while still providing privacy and comfort. It's an excellent opportunity for multi-generational living. As you explore this gorgeous home, be sure not to miss the hidden *ELEVATOR* that provides interior access to all three floors. Additionally, there is a rear staircase, a half bath on the main floor, ice makers, and a butler's kitchen equipped with a gas burner stove with an indoor grill, double oven, *SUB-ZERO* freezer/refrigerator, as well as laundry facilities. U-shaped driveway in front for ease to your main level 3-car garage. COME SEE THIS ENTERTAINER'S DREAM HOME!
- Type:
- Single Family
- Sq.Ft.:
- 1,774
- Status:
- Active
- Beds:
- 4
- Lot size:
- 0.25 Acres
- Year built:
- 2024
- Baths:
- 2.00
- MLS#:
- 10389729
- Subdivision:
- The Reserve At Calcutta
ADDITIONAL INFORMATION
Amazing value, excellent location! The Reserve at Calcutta is a ravishing community located in the heart of Henry County and minutes to I-75. Residents will have quick interstate access while enjoying warm South Atlanta Living. Incredible Junior Size Olympic pool with Cabana, Playground, Dog park, Walking Trails and Rec field. - Just steps to J.P. Mosely Park. The "Cali" is a Beautiful and functional Ranch design with a spacious family room that expands to a casual dining area. There is plenty of room for everyone to gather round the open island kitchen. Cabinet color options include gray, white and espresso. The private bedroom suite features dual vanities, separate shower and luxurious garden tub. Secondary bedrooms offer oversized closets for extra storage. And you will never be too far from home with Home Is Connected. Your new home is built with an industry leading suite of smart home products that keep you connected with the people and place you value most.
- Type:
- Single Family
- Sq.Ft.:
- 2,511
- Status:
- Active
- Beds:
- 5
- Lot size:
- 0.25 Acres
- Year built:
- 2024
- Baths:
- 3.00
- MLS#:
- 10390439
- Subdivision:
- The Reserve At Calcutta
ADDITIONAL INFORMATION
Beautiful Home on BASEMENT! Amazing value, excellent location! The Reserve at Calcutta is a ravishing community located in the heart of Henry County and minutes to I-75. Residents will have quick interstate access while enjoying warm South Atlanta Living. Incredible Junior Size Olympic pool with Cabana, Playground, Dog park, Walking Trails and Rec field. - Just steps to J.P. Mosely Park. "The Hayden" on BASEMENT is Perfect for today's busy lifestyles, this design offers an expansive island kitchen that opens to a breakfast area and spacious family room. Formal living and dining are perfect for entertaining. Private bedroom suite features a spa-like bath, plus there is a versatile loft. And you will never be too far from home with Home Is Connected. Your new home is built with an industry leading suite of smart home products that keep you connected with the people and place you value most. Cabinet color options include gray and white. Photos used for illustrative purposes and do not depict actual home.
- Type:
- Single Family
- Sq.Ft.:
- 1,775
- Status:
- Active
- Beds:
- 3
- Lot size:
- 0.21 Acres
- Year built:
- 2002
- Baths:
- 2.00
- MLS#:
- 10389938
- Subdivision:
- AVIAN FOREST
ADDITIONAL INFORMATION
NEW Price! Just in time for the Holidays. SELLERS AGREE TO PROVIDE $5,000 TOWARD CLOSING COSTS WITH AN ACCEPTABLE OFFER. Schedule a Showing today and let's get you moving into this great home this holiday season. Nestled in a picturesque, wooded setting this home offers the perfect blend of comfort, style, and tranquility. Enjoy the splendid one-level living that welcomes you from this great lot on a cul-de-sac and gives you more privacy. The exterior features a neutral color palette and a well-manicured lawn, complemented by mature trees and lush landscaping that creates a serene and private oasis. Step inside the home to be captivated by the warm and inviting atmosphere. The spacious living room boasts a fireplace, perfect for gathering with family and friends on chilly evenings. Elegant crown molding and a tasteful decor create a refined and sophisticated ambiance throughout the main living areas. The kitchen is a chef's delight providing ample counter space and cabinetry. The well-appointed space flows seamlessly into the dining area, allowing for comfortable and enjoyable gatherings. Large windows flood the room with natural light, adding to the bright and airy feel. Retreat to the serene and private primary suite, where you'll find a luxurious ensuite bathroom with a soaking tub and separate shower. The additional bedrooms offer ample space for guests or family members, each with its own unique charm and character. Venture outside to the expansive backyard, where you'll discover a tranquil outdoor oasis. A covered patio provides the perfect spot for al fresco dining and relaxation, while the well-manicured lawn and lush landscaping create a serene and private retreat. The fenced-in yard offers ample space for children or pets to play, and the surrounding woods provide a natural backdrop for this truly exceptional property. With its thoughtful design and picturesque setting, this home is a true gem. Whether you're looking for a peaceful sanctuary or a haven for entertaining, this property offers the perfect blend of comfort, style, and tranquility.
- Type:
- Single Family
- Sq.Ft.:
- 3,540
- Status:
- Active
- Beds:
- 5
- Year built:
- 2024
- Baths:
- 4.00
- MLS#:
- 7466531
- Subdivision:
- Grandview At Millers Mill
ADDITIONAL INFORMATION
Lot 6 features the Isabella V plan by DRB Homes, a spacious and thoughtfully designed residence offering 5 bedrooms and 4 bathrooms. This home includes a convenient bedroom and full bath on the main level. The large great room is seamlessly connected to the luxury kitchen, which boasts a stainless steel single wall oven with an overhead microwave, a gas cooktop stove, and a stainless steel vent hood. The great room is further enhanced by a cozy fireplace, while the second floor showcases a versatile loft. The expansive Owner’s Suite includes a comfortable sitting area. Premium finishes include luxury vinyl flooring throughout the main floor and stairs, as well as tile in the primary bathroom and a tile shower. Additional features of this home include a large kitchen island, thermostat, exterior floodlights, a wireless security system, and a covered back patio. Please contact the community agent for showing instructions and further details. Note that the provided photos are stock images and may not reflect the actual home’s colors, materials, fixtures, and lot views.
- Type:
- Single Family
- Sq.Ft.:
- 3,540
- Status:
- Active
- Beds:
- 5
- Year built:
- 2024
- Baths:
- 4.00
- MLS#:
- 10389700
- Subdivision:
- Grandview At Millers Mill
ADDITIONAL INFORMATION
Lot 6 features the Isabella V plan by DRB Homes, a spacious and thoughtfully designed residence offering 5 bedrooms and 4 bathrooms. This home includes a convenient bedroom and full bath on the main level. The large great room is seamlessly connected to the luxury kitchen, which boasts a stainless steel single wall oven with an overhead microwave, a gas cooktop stove, and a stainless steel vent hood. The great room is further enhanced by a cozy fireplace, while the second floor showcases a versatile loft. The expansive OwnerCOs Suite includes a comfortable sitting area. Premium finishes include luxury vinyl flooring throughout the main floor and stairs, as well as tile in the primary bathroom and a tile shower. Additional features of this home include a large kitchen island, thermostat, exterior floodlights, a wireless security system, and a covered back patio. Please contact the community agent for showing instructions and further details. Note that the provided photos are stock images and may not reflect the actual homeCOs colors, materials, fixtures, and lot views.
- Type:
- Single Family
- Sq.Ft.:
- 2,338
- Status:
- Active
- Beds:
- 4
- Lot size:
- 0.25 Acres
- Year built:
- 2024
- Baths:
- 3.00
- MLS#:
- 10389695
- Subdivision:
- The Reserve At Calcutta
ADDITIONAL INFORMATION
BASEMENT LOT! Don't miss out! Selling fast! GREAT INCENTIVES! CALL 256-589-6463 TO SCHEDULE APPOINTMENT. Live where you love at The Reserve at Calcutta. The GALEN DESIGN. Open the door to a flex room that could be a dedicated home office or formal dining. Island kitchen with oversized pantry flows into casual breakfast area and into the spacious family room. Upstairs includes a large bedroom suite with expansive spa-like bath and generous closet. Three secondary bedrooms and laundry complete this classic traditional home. And you will never be too far from home with Home Is Connected. Your new home is built with an industry leading suite of smart home products that keep you connected with the people and place you value most. Photos used for illustrative purposes and do not depict actual home.
- Type:
- Single Family
- Sq.Ft.:
- 3,835
- Status:
- Active
- Beds:
- 7
- Lot size:
- 1.5 Acres
- Year built:
- 2021
- Baths:
- 7.00
- MLS#:
- 10388595
- Subdivision:
- Jackson Creek
ADDITIONAL INFORMATION
This magnificent spacious 7-bedroom home radiantly shines in one of the most distinguished sought after Stockbridge communities. This home has it all. The captivating Grand Entryway of this home is sure to impress all who enter with its luxury and elegance. The screened in back top deck is spacious and makes a excellent area to entertain. Backyard is spacious and has been generous in producing quality garden for current owners. As a bonus, this well maintained home is set apart from other homes in the community boasting a fully finished basement with quality building materials, a separate private entry that can serve as an In-Law Suite, entertainment area or additional living space to enjoy. Be Ready to fall in love with this beautiful home. Contact Agent to View!
- Type:
- Single Family
- Sq.Ft.:
- 2,805
- Status:
- Active
- Beds:
- 4
- Lot size:
- 0.25 Acres
- Year built:
- 2024
- Baths:
- 4.00
- MLS#:
- 10389663
- Subdivision:
- The Reserve At Calcutta
ADDITIONAL INFORMATION
Amazing value, excellent location! The Reserve at Calcutta is a ravishing community located in the heart of Henry County and minutes to I-75. Residents will have quick interstate access while enjoying warm South Atlanta Living. Incredible Junior Size Olympic pool with Cabana, Playground, Dog park, Walking Trails and Rec field. - Just steps to J.P. Mosely Park. " The Hanover Plan Open the door to a flex room that could be a dedicated home office or formal dining. Island kitchen with oversized pantry flows into casual breakfast area and into the spacious family room. Cabinet color options include gray and white. Upstairs includes a large bedroom suite with expansive spa-like bath and generous closet. Three secondary bedrooms and laundry complete this classic traditional home. And you will never be too far from home with Home Is Connected. Your new home is built with an industry leading suite of smart home products that keep you connected with the people and place you value most. Photos used for illustrative purposes and do not depict actual home.
- Type:
- Single Family
- Sq.Ft.:
- 2,514
- Status:
- Active
- Beds:
- 4
- Year built:
- 2024
- Baths:
- 3.00
- MLS#:
- 7465325
- Subdivision:
- BURCHWOOD
ADDITIONAL INFORMATION
Welcome to Burchwood, a stunning community by DRB Homes, located in the highly desirable Henry County! Here, you’ll discover the exceptional Ridgewood floor plan, a perfect blend of elegance and functionality. As you approach this beautiful home, you'll admire its distinguished four-sided brick exterior, which exudes classic charm and durability. Built on a solid slab foundation, this residence is thoughtfully designed for modern living, ensuring both strength and style. Step inside to a spacious open layout that seamlessly connects the living, dining, and kitchen areas, creating an inviting space perfect for entertaining or relaxing with family. The home features four well-appointed bedrooms and three full baths, offering ample space for everyone to enjoy their own sanctuary. The kitchen stands out as a highlight of this home, showcasing exquisite quartz countertops that combine beauty with practicality. Paired with stylish cabinetry, it provides plenty of storage and an ideal setting for culinary creations, whether you’re preparing a casual breakfast or hosting an elegant dinner party. Venture upstairs to the owner’s suite, your personal retreat. This expansive space features a double vanity for added convenience and a generous shower that beckons you to unwind after a long day. Living in Burchwood means more than just having a beautiful home; it’s about being part of a vibrant community that offers access to local parks, shops, and a welcoming neighborhood atmosphere. Don’t miss your opportunity to find your dream home with DRB Homes. Come visit Burchwood and discover all the possibilities that await you!
- Type:
- Single Family
- Sq.Ft.:
- 3,503
- Status:
- Active
- Beds:
- 5
- Lot size:
- 0.25 Acres
- Year built:
- 2024
- Baths:
- 4.00
- MLS#:
- 7464969
- Subdivision:
- Grandview At Millers Mill
ADDITIONAL INFORMATION
The Rosemary II plan built by DRB Homes on lot 8!! This home features 5 bedrooms, 4 bathrooms, with a bedroom and full bath on the main level!! Large great room that is open to the luxury kitchen that features Large kitchen island, single wall oven with the microwave above and stainless steel vent hood over the gas cooktop stove and a farmhouse sink. The great room has a fireplace, and a built in workspace. Luxury vinyl flooring on the main floor and on the stairs. The second floor boasts a beautiful loft with 3 other secondary bedrooms as well as the primary bedroom! HUGE primary suite with sitting area, tile flooring and tile shower in the primary bathroom. Dual thermostat, exterior floodlights, wireless security system, covered back patio. Home is to be built. Contact community agent for showing instructions and additional information. PICTURES ARE STOCK PHOTO AND NOT THE ACTUAL HOME. Colors, materials, fixtures and lot views may be different.
- Type:
- Single Family
- Sq.Ft.:
- 3,540
- Status:
- Active
- Beds:
- 5
- Year built:
- 2024
- Baths:
- 4.00
- MLS#:
- 7464943
- Subdivision:
- Grandview At Millers Mill
ADDITIONAL INFORMATION
The Isabella V plan built by DRB Homes! This home features 5 bedrooms, 4 bathrooms, with a bedroom and full bath on the main level! Large great room that is open to the luxury kitchen which features stainless steel single wall oven with the microwave above, gas cooktop stove and stainless steel vent hood! The great room has a fireplace, and the second floor boasts a beautiful loft! Huge owners suite with sitting area. Luxury vinyl flooring on main floor AND stairs, tile in primary bathroom and tile shower in primary bathroom! Large kitchen island, thermostat, exterior floodlights, wireless security system, covered back patio. Home is ready to move in! Contact Community agent for showing instructions and additional information. Pictures are Stock Photo and not the actual home. Colors, materials, fixtures, and lot views may be vary.
- Type:
- Single Family
- Sq.Ft.:
- 4,008
- Status:
- Active
- Beds:
- 5
- Lot size:
- 0.25 Acres
- Year built:
- 2024
- Baths:
- 4.00
- MLS#:
- 7464932
- Subdivision:
- Grandview At Millers Mill
ADDITIONAL INFORMATION
Welcome home to Grandview at Millers Mill Community in sought after Henry County by DRB Homes!! No detail is left behind in this beautiful single-family home community featuring exquisite brick and craftsman style exterior. Our spacious Clarity floor plan (lot 16) features 5 bedrooms, 4 bathrooms. It has an open layout on the main floor. The stunning kitchen features an expansive island with quartz countertops and beautiful kitchen cabinet and spacious walk-in pantry. Upstairs you will find a welcoming loft, leading to the owner's suite with a sitting room, oversized his and her closet, large shower and soaking tub. Along with 3 hugh secondary bedrooms and laundry room. We are estimating a closing date of Sept 2024. Please note: The pictures of this home are of a decorated model or spec home (STOCK PHOTOS) and does not reflect the actual home. Colors, features, options and material may vary.
- Type:
- Single Family
- Sq.Ft.:
- 2,514
- Status:
- Active
- Beds:
- 4
- Year built:
- 2024
- Baths:
- 3.00
- MLS#:
- 10388280
- Subdivision:
- BURCHWOOD
ADDITIONAL INFORMATION
Welcome to Burchwood by DRB Homes, located in the highly desirable Henry County! This distinguished Ridgewood floor plan boasts a classic four-sided brick exterior and no detail has been overlooked. The home is built on a slab foundation and offers a spacious open layout with four bedrooms and three full baths. The kitchen is a highlight, featuring elegant quartz countertops and stylish cabinetry. Upstairs, the ownerCOs suite awaits, complete with a double vanity and a generous shower. Come find your dream home and experience all that Burchwood has to offer!
- Type:
- Single Family
- Sq.Ft.:
- 3,445
- Status:
- Active
- Beds:
- 5
- Year built:
- 2024
- Baths:
- 4.00
- MLS#:
- 7464930
- Subdivision:
- Grandview At Millers Mill
ADDITIONAL INFORMATION
Welcome home to Grandview Community in sought-after Henry County by DRB Homes! No detail has been overlooked in this beautiful single-family home community featuring exquisite brick and craftsman-style exteriors. Our spacious Stonefield floor plan (Lot 17) offers 5 bedrooms and 3.5 bathrooms, with an open layout on the main level that includes a formal dining room and a study. The stunning kitchen boasts an expansive island with quartz countertops, elegant 42-inch cabinets, and a generous walk-in pantry. A private ensuite is also included on the main floor, along with a separate powder room. Upstairs, you’ll find a welcoming loft leading to the owner’s suite, complete with a cozy sitting room, oversized walk-in closet, large shower, and separate tub. Three additional spacious bedrooms and a convenient laundry room complete the upper level. Please note that the images included are stock photos of a spec home and may not represent the actual home. Colors, features, options, materials, and lot views may vary. Don’t miss this incredible opportunity to make Grandview your new home!
- Type:
- Single Family
- Sq.Ft.:
- 3,583
- Status:
- Active
- Beds:
- 5
- Year built:
- 2024
- Baths:
- 4.00
- MLS#:
- 7464948
- Subdivision:
- Grandview At Millers Mill
ADDITIONAL INFORMATION
The Isabella V plan built by DRB Homes! This home features 5 bedrooms, 4 bathrooms, with a bedroom and full bath on the main level! Large great room that is open to the luxury kitchen which features stainless steel single wall oven with the microwave above, gas cooktop stove and stainless steel vent hood! The great room has a fireplace, and the second floor boasts a beautiful loft! Huge owners suite with sitting area. Luxury vinyl flooring on main floor AND stairs, tile in primary bathroom and tile shower in primary bathroom! Large kitchen island, thermostat, exterior floodlights, prewire for security system, covered back patio. Home is ready to move in! Contact Community agent for showing instructions and additional information. Pictures are Stock Photo and not the actual home. Colors, materials, fixtures, and lot views may be vary.
Open House:
Monday, 11/25 8:00-7:00PM
- Type:
- Single Family
- Sq.Ft.:
- 4,737
- Status:
- Active
- Beds:
- 7
- Lot size:
- 0.68 Acres
- Year built:
- 2005
- Baths:
- 5.00
- MLS#:
- 10388088
- Subdivision:
- MELROSE
ADDITIONAL INFORMATION
Welcome to a home that exudes elegance and sophistication. The heart of the home, the kitchen, boasts all stainless steel appliances, a kitchen island, an accent backsplash. The primary bathroom is a true sanctuary with double sinks, and a separate tub and shower for ultimate relaxation. Embrace outdoor living on the patio or deck, perfect for entertaining or quiet evenings. Inside, a cozy fireplace adds warmth and charm. This home is a perfect blend of style and comfort.
$169,000
8 DIXIE Drive Stockbridge, GA 30281
- Type:
- Single Family
- Sq.Ft.:
- 1,152
- Status:
- Active
- Beds:
- 3
- Lot size:
- 0.4 Acres
- Year built:
- 2002
- Baths:
- 2.00
- MLS#:
- 10388064
- Subdivision:
- Pine Valley
ADDITIONAL INFORMATION
Perfect home for first time buyer and/or investor. All appliances included and seller is open to assisting with closing costs or minor updates. Enjoy family privacy on this huge lot tucked away in Stockbridge. Your opportunity is here!
- Type:
- Single Family
- Sq.Ft.:
- 2,338
- Status:
- Active
- Beds:
- 4
- Lot size:
- 0.25 Acres
- Year built:
- 2024
- Baths:
- 3.00
- MLS#:
- 10388009
- Subdivision:
- The Reserve At Calcutta
ADDITIONAL INFORMATION
Amazing value, excellent location! The Reserve at Calcutta is a ravishing community located in the heart of Henry County and minutes to I-75. Residents will have quick interstate access while enjoying warm South Atlanta Living. Incredible Junior Size Olympic pool with Cabana, Playground, Dog park, Walking Trails and Rec field. - Just steps to J.P. Mosely Park. " The GALEN DESIGN. Open the door to a flex room that could be a dedicated home office or formal dining. Island kitchen with oversized pantry flows into casual breakfast area and into the spacious family room. Upstairs includes a large bedroom suite with expansive spa-like bath and generous closet. Three secondary bedrooms and laundry complete this classic traditional home. And you will never be too far from home with Home Is Connected. Your new home is built with an industry leading suite of smart home products that keep you connected with the people and place you value most. Photos used for illustrative purposes and do not depict actual home.
Open House:
Monday, 11/25 11:00-4:00PM
- Type:
- Single Family
- Sq.Ft.:
- 3,445
- Status:
- Active
- Beds:
- 5
- Year built:
- 2024
- Baths:
- 4.00
- MLS#:
- 10387888
- Subdivision:
- Grandview At Millers Mill
ADDITIONAL INFORMATION
Welcome home to Grandview Community in sought-after Henry County by DRB Homes! No detail has been overlooked in this beautiful single-family home community featuring exquisite brick and craftsman-style exteriors. Our spacious Stonefield floor plan (Lot 17) offers 5 bedrooms and 3.5 bathrooms, with an open layout on the main level that includes a formal dining room and a study. The stunning kitchen boasts an expansive island with quartz countertops, elegant 42-inch cabinets, and a generous walk-in pantry. A private ensuite is also included on the main floor, along with a separate powder room. Upstairs, youCOll find a welcoming loft leading to the ownerCOs suite, complete with a cozy sitting room, oversized walk-in closet, large shower, and separate tub. Three additional spacious bedrooms and a convenient laundry room complete the upper level. Please note that the images included are stock photos of a spec home and may not represent the actual home. Colors, features, options, materials, and lot views may vary. DonCOt miss this incredible opportunity to make Grandview your new home!
- Type:
- Single Family
- Sq.Ft.:
- 2,386
- Status:
- Active
- Beds:
- 4
- Lot size:
- 0.12 Acres
- Year built:
- 1992
- Baths:
- 3.00
- MLS#:
- 10386900
- Subdivision:
- Village At Eagles Landing
ADDITIONAL INFORMATION
Welcome to Your Dream Home in the Village at Eagles Landing! Nestled in a prestigious gated community, this stunning 4-bedroom, 2.5-bath residence offers an unparalleled lifestyle with access to exceptional amenities, including swimming and tennis facilities. As you step onto the inviting front porch, you'll be greeted by a bright foyer leading to a versatile space perfect for a cozy sitting room or a private office. The spacious family room features soaring vaulted ceilings and a charming fireplace, creating an ideal setting for relaxation and gatherings. The eat-in kitchen boasts abundant counter space and cabinetry, making it a chef's delight. The generously sized primary bedroom is a true retreat, highlighted by elegant tray ceilings and ample natural light. Step outside to your backyard patio, designed for endless entertainment and outdoor enjoyment. Residents of this vibrant community enjoy access to a clubhouse, country club, golf course, guest suite, and are conveniently located near shopping options. Don't miss the chance to call this beautiful home yours!

The data relating to real estate for sale on this web site comes in part from the Broker Reciprocity Program of Georgia MLS. Real estate listings held by brokerage firms other than this broker are marked with the Broker Reciprocity logo and detailed information about them includes the name of the listing brokers. The broker providing this data believes it to be correct but advises interested parties to confirm them before relying on them in a purchase decision. Copyright 2024 Georgia MLS. All rights reserved.
Price and Tax History when not sourced from FMLS are provided by public records. Mortgage Rates provided by Greenlight Mortgage. School information provided by GreatSchools.org. Drive Times provided by INRIX. Walk Scores provided by Walk Score®. Area Statistics provided by Sperling’s Best Places.
For technical issues regarding this website and/or listing search engine, please contact Xome Tech Support at 844-400-9663 or email us at [email protected].
License # 367751 Xome Inc. License # 65656
[email protected] 844-400-XOME (9663)
750 Highway 121 Bypass, Ste 100, Lewisville, TX 75067
Information is deemed reliable but is not guaranteed.
Stockbridge Real Estate
The median home value in Stockbridge, GA is $278,900. This is lower than the county median home value of $310,400. The national median home value is $338,100. The average price of homes sold in Stockbridge, GA is $278,900. Approximately 45.72% of Stockbridge homes are owned, compared to 51.19% rented, while 3.09% are vacant. Stockbridge real estate listings include condos, townhomes, and single family homes for sale. Commercial properties are also available. If you see a property you’re interested in, contact a Stockbridge real estate agent to arrange a tour today!
Stockbridge, Georgia 30281 has a population of 28,567. Stockbridge 30281 is less family-centric than the surrounding county with 23.97% of the households containing married families with children. The county average for households married with children is 32.97%.
The median household income in Stockbridge, Georgia 30281 is $61,939. The median household income for the surrounding county is $73,491 compared to the national median of $69,021. The median age of people living in Stockbridge 30281 is 36.4 years.
Stockbridge Weather
The average high temperature in July is 90.2 degrees, with an average low temperature in January of 31.9 degrees. The average rainfall is approximately 49.3 inches per year, with 1.5 inches of snow per year.
