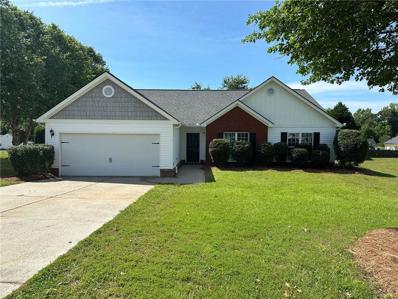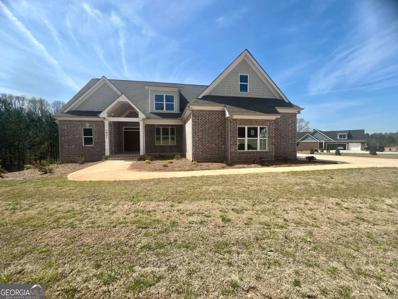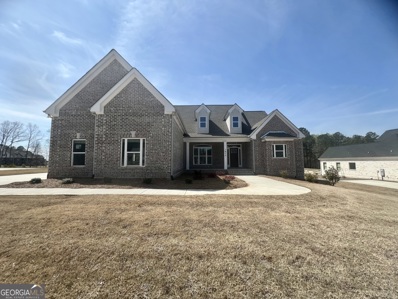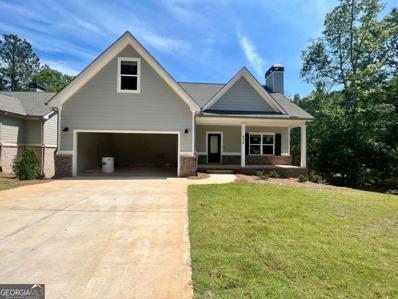Statham GA Homes for Sale
$369,750
225 Breckens Way Statham, GA 30666
- Type:
- Single Family
- Sq.Ft.:
- 1,806
- Status:
- Active
- Beds:
- 4
- Lot size:
- 0.69 Acres
- Year built:
- 2024
- Baths:
- 4.00
- MLS#:
- 1018657
- Subdivision:
- Statham Place
ADDITIONAL INFORMATION
The Mayfield II plan built by My Home Communities! Quick Move-in! This stunning 4-bed, 2.5-bath two-story home offers plenty of privacy just minutes from Athens and Winder! The main floor features an open-style kitchen overlooking the family room and dining area, with desirable features such as granite countertops, LVP flooring, stainless steel appliances, 36" painted cabinets, and soaring 9ft ceilings. Upstairs, the spacious primary suite boasts a tray ceiling, dual vanity, large tile shower, and a walk-in closet. The upper level also includes a laundry room and three generously sized secondary bedrooms. Estimated completion August 2024. Ask about the HOMESITE SPECIFIC incentive for this home of 3.99% rate promo and $3,000 in closing costs with full priced offers using Seller's preferred lender with binding contract by 10/15/2024. *Matterport tour is an example of the floorplan and not of the actual listing*
$890,000
3845 S Highway 82 Statham, GA 30666
- Type:
- Single Family
- Sq.Ft.:
- 3,345
- Status:
- Active
- Beds:
- 4
- Lot size:
- 16.52 Acres
- Year built:
- 1991
- Baths:
- 5.00
- MLS#:
- 10310016
- Subdivision:
- Rives Farm
ADDITIONAL INFORMATION
Unique opportunity to own an incredible property in a gated pastoral, lakefront enclave. The low country style home features 4/5 bedrooms with covered porch and sunroom overlooking 15 acre lake with your own dock. The Great Oaks community also shares 68.5 acres and an occupied 3 bedroom gate house with 2 gated entrances. This home also has river frontage on the Oconee River. A flagstone walk to an open great room entrance with 20 foot beamed ceiling and wide plank newly refinished wood floors. Custom fireplace for cozy evenings. French doors with leaded glass transoms to the large covered porch and the sunroom with new windows with amazing views of the lake and the private dock. The views from this home are truly amazing. New bay window in kitchen for your own herb garden. New granite countertops and backsplash with a kitchen nook which could be a butlers pantry. Master bedroom on the main with more large windows for magnificent views. One of the bedrooms on the main can be used as an office with a private entrance and outdoor shower. Built in book shelves and half bath. Bonus room upstairs with full bath can be used as a fifth bedroom. Ample closets and storage. Athens is only 12 miles away and the schools are Jackson Co schools. You can have the comforts of living with a small group of homes surrounding the lake, named Grand Oaks, and an unbelievable special piece of land. There is a barn/ workshop on the property as well. There is also an easement if you desired your own private drive off Hwy 82. This is a rare opportunity to own an amazing home with many new updates. The LLC does have an annual fee for the neighborhood and it can vary and be around $1000 to $1500 a year and depends on costs for the year for shared land.
$329,900
200 Lucas Way Statham, GA 30666
- Type:
- Single Family
- Sq.Ft.:
- n/a
- Status:
- Active
- Beds:
- 3
- Lot size:
- 0.59 Acres
- Year built:
- 2005
- Baths:
- 2.00
- MLS#:
- 7395805
- Subdivision:
- NONE
ADDITIONAL INFORMATION
WOW!GORGEOUS FULLY RENOVATED VERY SPACIOUS RANCH HOME*NO EXPENSE SPARED IN MAKING THIS THE ABSOLUTE MODEL HOME*NEW INTERIOR PAINT*NEW FLOORING THRU OUT*VERY PRIVATE PARK LIKE BACKYARD** ALL NEW UPGRADED LIGHT FIXTURES*A MUST SEE!!!
- Type:
- Single Family
- Sq.Ft.:
- 3,016
- Status:
- Active
- Beds:
- 4
- Lot size:
- 3.31 Acres
- Year built:
- 2024
- Baths:
- 4.00
- MLS#:
- 10272539
- Subdivision:
- Wildflower Meadows
ADDITIONAL INFORMATION
This Frank Betz Embry Hills Modified House Plan features 4 bedrooms & 3.5 baths on a full unfinished basement. Engineered hardwood floors in foyer, dining room, family room, & kitchen. Custom built cabinets & granite countertops throughout. Stainless steel appliances include refrigerator, dishwasher, cooktop, vent hood, single wall oven & microwave. Custom trim package and tile in all baths & laundry. A 3 car garage & Professionally landscaped, sodded & irrigated lawn. The builder is the spouse of listing agent.
$839,900
1472 Lily Lane Statham, GA 30666
- Type:
- Single Family
- Sq.Ft.:
- 3,440
- Status:
- Active
- Beds:
- 4
- Lot size:
- 1.01 Acres
- Year built:
- 2024
- Baths:
- 4.00
- MLS#:
- 10268679
- Subdivision:
- Wildflower Meadows
ADDITIONAL INFORMATION
Welcome to this exquisite Frankbetz Barrington Hills plan modified 4-bedroom, 4-bathroom home located in the prestigious Wildflower Meadows neighborhood. Spanning approximately 3,440 square feet, this residence offers a perfect blend of elegance and modern living. As you enter, the foyer boasts stunning engineered hardwood floors that seamlessly flow into the foyer, dining room, family room, breakfast, and kitchen. The kitchen is a chefs delight, featuring custom cabinets throughout, stainless steel appliances, and a stylish tile floor. The bathrooms and laundry room also showcase quality tile work, adding a touch of sophistication to these spaces. Enjoy the convenience of 2 faux wood blinds throughout the home, providing both privacy and natural light. Step outside to the covered deck or open deck both perfect for entertaining or simply unwinding in the fresh air. This property offers not just a home but a lifestyle, combining high-end finishes with functional design. A 3 car garage & Professionally landscaped, sodded & irrigated lawn. The builder is the spouse of listing agent. SUBDIVISION OPEN HOUSE WEEKLY FRIDAY - SUNDAY 2pm-4pm
$399,900
406 Sunset Drive Statham, GA 30666
- Type:
- Single Family
- Sq.Ft.:
- n/a
- Status:
- Active
- Beds:
- 4
- Lot size:
- 0.17 Acres
- Year built:
- 2023
- Baths:
- 3.00
- MLS#:
- 10171176
- Subdivision:
- Ellington Farms
ADDITIONAL INFORMATION
Welcome to this stunning Cypress plan home that has been tastefully modified to offer the perfect combination of comfort and style. With 4 bedrooms, 2 bathrooms, and approximately 1,932 sqft of living space, this home provides ample room for your family to thrive. The foyer, great room, breakfast area, and kitchen boast beautiful LVT (luxury vinyl tile) floors, combining aesthetics with practicality. Plush carpeting adorns all bedrooms and closets, ensuring a cozy and comfortable feel. The home is adorned with stunning granite countertops, adding elegance to the kitchen and bathrooms. The stainless steel appliances, including a range, vented microwave over the range, dishwasher, and refrigerator, combine functionality and modern design. Don't miss this opportunity to own a meticulously designed home with an array of impressive features. It seamlessly blends functionality, style, and comfort to create the perfect living space for you and your family. SUBDIVISION OPEN HOUSE FRIDAY-SUNDAY 2PM-4PM

The data relating to real estate for sale on this web site comes in part from the Broker Reciprocity Program of Georgia MLS. Real estate listings held by brokerage firms other than this broker are marked with the Broker Reciprocity logo and detailed information about them includes the name of the listing brokers. The broker providing this data believes it to be correct but advises interested parties to confirm them before relying on them in a purchase decision. Copyright 2024 Georgia MLS. All rights reserved.
Price and Tax History when not sourced from FMLS are provided by public records. Mortgage Rates provided by Greenlight Mortgage. School information provided by GreatSchools.org. Drive Times provided by INRIX. Walk Scores provided by Walk Score®. Area Statistics provided by Sperling’s Best Places.
For technical issues regarding this website and/or listing search engine, please contact Xome Tech Support at 844-400-9663 or email us at [email protected].
License # 367751 Xome Inc. License # 65656
[email protected] 844-400-XOME (9663)
750 Highway 121 Bypass, Ste 100, Lewisville, TX 75067
Information is deemed reliable but is not guaranteed.
Statham Real Estate
The median home value in Statham, GA is $346,200. This is higher than the county median home value of $303,800. The national median home value is $338,100. The average price of homes sold in Statham, GA is $346,200. Approximately 71.02% of Statham homes are owned, compared to 23.42% rented, while 5.56% are vacant. Statham real estate listings include condos, townhomes, and single family homes for sale. Commercial properties are also available. If you see a property you’re interested in, contact a Statham real estate agent to arrange a tour today!
Statham, Georgia 30666 has a population of 2,771. Statham 30666 is less family-centric than the surrounding county with 27.07% of the households containing married families with children. The county average for households married with children is 34.89%.
The median household income in Statham, Georgia 30666 is $57,745. The median household income for the surrounding county is $68,365 compared to the national median of $69,021. The median age of people living in Statham 30666 is 34.1 years.
Statham Weather
The average high temperature in July is 90.7 degrees, with an average low temperature in January of 31.6 degrees. The average rainfall is approximately 48.4 inches per year, with 1.3 inches of snow per year.





