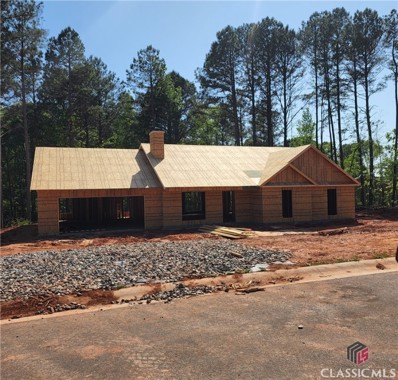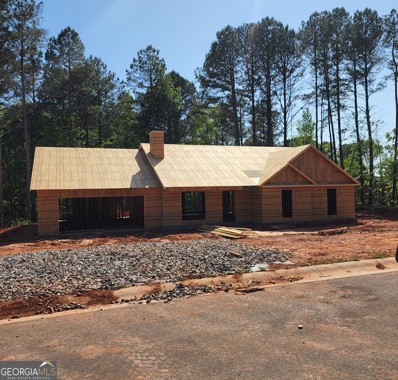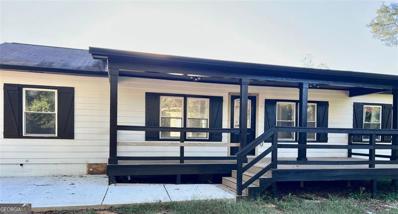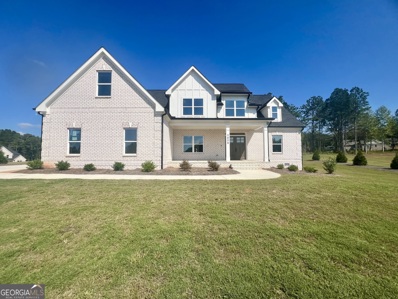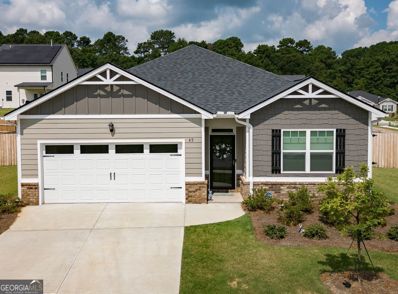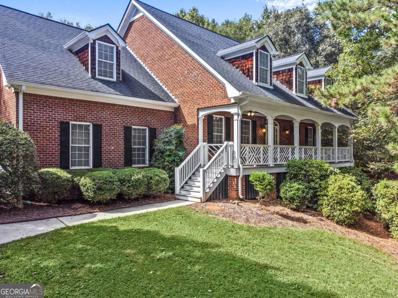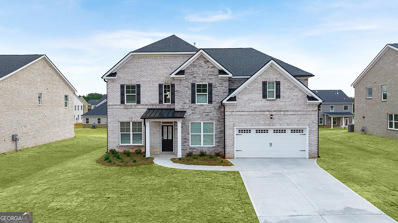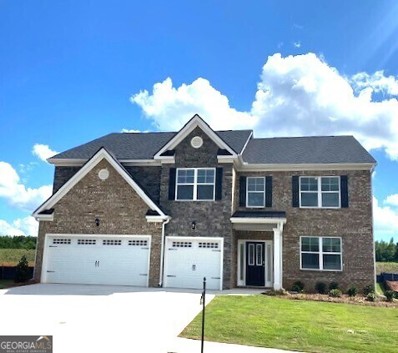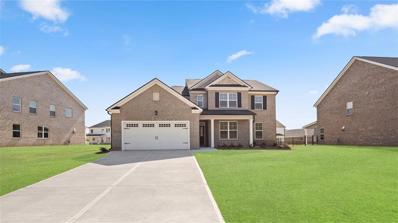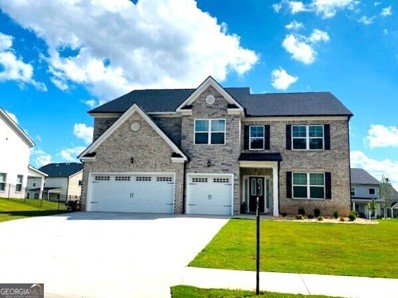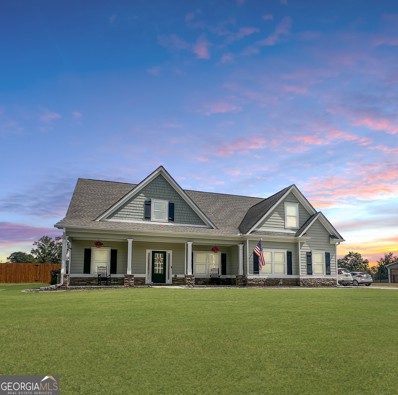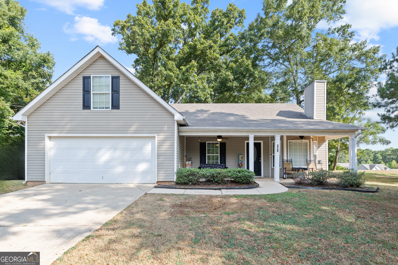Statham GA Homes for Sale
$406,770
253 Condor Court Statham, GA 30666
- Type:
- Single Family
- Sq.Ft.:
- n/a
- Status:
- Active
- Beds:
- 5
- Lot size:
- 0.21 Acres
- Year built:
- 2024
- Baths:
- 3.00
- MLS#:
- 10399024
- Subdivision:
- Preserve At Dove Creek
ADDITIONAL INFORMATION
WELCOME HOME TO BARROW COUNTY'S NEWEST PREMIERE COMMUNITY FEATURES: POOL, TENNIS COURTS, PICKLE BALL, WALKING TRAILS, PLAYGROUND, CLUBHOUSE WITH SERVING KITCHEN AND GATHERING ROOM. The HAYDEN FLOOR PLAN 5 bedrooms, 3 FULL BATHS with owner suite and loft on the 2nd floor. Main floor features a guest bedroom with full bath along with 3 generous sized secondary bedrooms on 2nd floor. The Hayden offers a modern open concept layout beautiful kitchen with a huge center island opens to a large family room with a cozy fireplace. Separate flex room that can be used as a formal dining room or home office. Upstairs feature a large Owners suite with separate tub and shower and a big walk-in closet. Preserve at Dove Creek is located just 10 minutes from FORT YARGO STATE PARK and 20 minutes from ATHENS GA. We are located within 2.5 miles from 316, with easy access to the city and surrounding suburbs. ALL Homes are equipped with a Smart Home System, Lawns have designed 3 Zoned Sprinklers Systems. Up to $10k closing cost with builder buy down rates available on select homes.
$406,805
267 Condor Court Statham, GA 30666
- Type:
- Single Family
- Sq.Ft.:
- n/a
- Status:
- Active
- Beds:
- 4
- Lot size:
- 0.21 Acres
- Year built:
- 2024
- Baths:
- 3.00
- MLS#:
- 10398920
- Subdivision:
- Preserve At Dove Creek
ADDITIONAL INFORMATION
WELCOME HOME TO BARROW COUNTY'S NEWEST PREMIERE COMMUNITY FEATURES: POOL, TENNIS COURTS, PICKLE BALL, WALKING TRAILS, PLAYGROUND, and a CLUBHOUSE WITH SERVING KITCHEN AND GATHERING ROOM. THE PACKARD FLOOR PLAN HAS 4 BEDROOM, 2.5 BATHS. It offers a traditional layout with formal living & dining room, spacious open concept design family room with a cozy fireplace open to the kitchen. There is a lovely rear covered porch to enjoy your morning coffee or a nice sunset dinner. On the second level, 4 large spacious bedrooms. The owner's suite is oversized and complimented with a large owner's bathroom suite showing off dual vanities, Soaking tub & shower, and large walk-in closet. 3 generous secondary bedrooms with nice closets and a laundry room is also upstairs. Preserve at Dove Creek is located just 10 minutes from FORT YARGO STATE PARK and 20 minutes from ATHENS GA. We are located within 2.5 miles from 316, with easy access to the city and surrounding suburbs. ALL Homes are equipped with a Smart Home System, Lawns have designed 3 Zoned Sprinklers Systems. Up to $10k closing cost & builder buy down rates available on select homes.
- Type:
- Single Family
- Sq.Ft.:
- 2,250
- Status:
- Active
- Beds:
- 4
- Lot size:
- 0.7 Acres
- Year built:
- 2024
- Baths:
- 3.00
- MLS#:
- 1021950
- Subdivision:
- Heather Estates
ADDITIONAL INFORMATION
New Home on wooded lot! The 2150+ square foot home offers plenty of space for everyone! The Sarah plan features 4 Bedrooms and 3 Baths. This open floor plan has a wood burning fireplace with brick hearth in the vaulted family room. Family room is open to the kitchen and dining. Kitchen has a LARGE gourmet island, granite countertops, custom cabinetry and breakfast bar on island. Master suite has a private bath with soaking tub, separate shower and double vanities with granite countertops. LVP flooring in all but bedrooms. Builder contributes $4000 to closing costs with use of preferred lender. Qualifies for 100% USDA financing. Photos and/or renderings are representative and not the actual property.
- Type:
- Single Family
- Sq.Ft.:
- 2,150
- Status:
- Active
- Beds:
- 4
- Lot size:
- 0.7 Acres
- Year built:
- 2024
- Baths:
- 3.00
- MLS#:
- 10395571
- Subdivision:
- Heather Estates
ADDITIONAL INFORMATION
The Sarah floorplan - NEW CONSTRUCTION on large, wooded lots! 4BR/3.0 BA is an Open Concept with Wood-Burning Fireplace in the Family room. Granite in Kitchen with Huge Island. Dining room. Spacious Master Suite w/ Soaking Tub, Separate Shower & Separate His & Her Vanities! Nice Statham Community with Antique Shops, Barbeque, Parades, Festivals, & so much more! Builder's 1 yr Warranty plus 8-year structural Warranty. Photos and/or renderings are representative and not the actual property. Builder's Incentive $4000 in closing costs, buydown, etc.
$330,000
126 ARNOLD Road Statham, GA 30666
- Type:
- Single Family
- Sq.Ft.:
- 1,200
- Status:
- Active
- Beds:
- 3
- Lot size:
- 2 Acres
- Year built:
- 1976
- Baths:
- 2.00
- MLS#:
- 10395539
- Subdivision:
- Frank Autry
ADDITIONAL INFORMATION
Seller Motivated. GREAT preferred lender incentives including Appraisal fee waiver. Numerous financing programs available. Bring us your offer and let's get your buyers into their new home in time for the Holidays! This stunning completely renovated open concept manufactured home with land is ready for you. The updates are impeccable, impressive and detailed. Freshly installed walkway to the front and back porch, as well as driveway super compliments the freshly updated modern farm style white home with black shutters. New laminate floors throughout, gorgeous modern light fixtures and appliances, a large island with extra storage, a new HVAC. One of the most exciting additions to this home is the second bathroom3 bed 1 bath to a 3 bed 2 bath! This is perfect for your small family. By the way, this home is perfect for UGA employees, students or fans due to it's only minutes from the area. Due to extensive renovations certain information provided in listing may not be most recent.
- Type:
- Single Family
- Sq.Ft.:
- 3,030
- Status:
- Active
- Beds:
- 4
- Lot size:
- 1 Acres
- Year built:
- 2024
- Baths:
- 3.00
- MLS#:
- 10394211
- Subdivision:
- Wildflower Meadows
ADDITIONAL INFORMATION
This Frank Betz Statesboro Modified House Plan features 4 bedrooms & 3 baths on a crawlspace. Engineered hardwood floors in foyer, dining room, family room, & kitchen. Custom built cabinets & granite countertops throughout. Stainless steel appliances include refrigerator, dishwasher, cooktop, vent hood, single wall oven & microwave. Custom trim package and tile in all baths & laundry. A 3 car garage & Professionally landscaped, sodded & irrigated lawn. The builder is the spouse of listing agent.
- Type:
- Single Family
- Sq.Ft.:
- 3,374
- Status:
- Active
- Beds:
- 5
- Lot size:
- 1.01 Acres
- Year built:
- 2014
- Baths:
- 5.00
- MLS#:
- 10393308
- Subdivision:
- Wildflower Meadows
ADDITIONAL INFORMATION
**Open House: Sat, 12/21 12-2pm*** Welcome to your dream home in the serene community of Wildflower Meadows, with access to premium neighborhood amenities, including a community pool and tennis courts. Nestled in Oconee county on a spacious 1-acre lot, this stunning 5-bedroom, 5-bathroom residence offers the perfect blend of luxury and tranquility. Upon entering, you're welcomed into a spacious foyer with soaring ceilings and beautiful hardwood floors that flow throughout the main living areas. The expansive living room features a cozy fireplace providing the perfect ambiance for relaxing evenings at home. The adjacent formal dining room offers plenty of space for hosting dinners and special occasions. At the heart of the home is a chef's dream kitchen. Complete with stainless steel appliances, ample cabinetry space and a large center island. A sunny breakfast nook overlooks the lush backyard offering a serene space to enjoy your morning coffee. The luxurious primary bedroom on the main level is a true sanctuary, giving access to the covered patio that leads out to the lush backyard. The spa-like en-suite bathroom features a soaking tub, dual vanities, a walk-in shower, and a huge walk in closet. There is a second bedroom on the main level with a full bathroom right across from it. Upstairs, Each of the additional three bedrooms is generously sized with it's own en-suite bathroom, offering privacy and comfort for family members and guests. The outdoor space is equally impressive with plenty of space to add a firepit, garden or outdoor activities. Don't miss the chance to own a piece of paradise in one of the most sought-after neighborhoods.
$450,200
1100 Titus Lane Statham, GA 30666
- Type:
- Single Family
- Sq.Ft.:
- n/a
- Status:
- Active
- Beds:
- 4
- Lot size:
- 0.17 Acres
- Year built:
- 2024
- Baths:
- 3.00
- MLS#:
- 10391406
- Subdivision:
- SUTTON'S LANDING
ADDITIONAL INFORMATION
The Lakehurst Plan built by My Home Communities. Looking for a quiet, private GATED Community? Sutton's Landing is the Community for you! This 4 bedroom/3 bath two story home offers a stylish interior with lots of natural light and open, flowing floor plan. As you step inside, you will notice the elegant judges paneling in the formal dining room. The Kitchen is an entertainer's dream with large island, 36" painted cabinets with Cove trim, granite countertops,stainless steel appliances and breakfast room. LVP flooring adds a touch of sophistication to the main living area. Guests staying over? no worries, there is a bedroom and full bath on main. Upstairs you will find the owner's suite complete with elegant trey ceilings and a large closet. The owner's bathroom showcases double vanity with granite countertops, garden tub and separate tile shower. Spacious secondary bedrooms, secondary bath and conveniently located laundry room. Covered patio and two car garage with garage door opener. AMENITIES include a pool and pickleball courts. Estimated completion Fall 2024. Ask about our 4.99% rate promo and $3,000 in closing cost or $8,000 in closing costs with use of preferred lender with contract binding by 12/30/2024. *Matterport tour is not of the actual property but is an example of the floor plan* 100% USDA Financing available. *Secondary photos are file
$359,900
17 Condor Court Statham, GA 30666
- Type:
- Single Family
- Sq.Ft.:
- 1,786
- Status:
- Active
- Beds:
- 4
- Lot size:
- 0.27 Acres
- Year built:
- 2022
- Baths:
- 2.00
- MLS#:
- 10391483
- Subdivision:
- Preserve At Dove Creek
ADDITIONAL INFORMATION
***Price Improvement!!** Welcome to 17 Condor Court -a charming single-level home designed for modern comfort and convenience. This entire property is SMART Home enabled with security, remote thermostat, smart locks, remote garage door access and doorbell camera just to name a few of the amazing features available! This spacious residence features 4 well-appointed bedrooms and 2 bathrooms, ensuring ample space for family and guests. Step inside to discover soaring ceilings that enhance the open, airy feel of the living areas. The interior walls were all repainted with PREMIUM Benjamin Moore paint. The heart of the home is the expansive kitchen, complete with stainless steel appliances, a generous island that's perfect for meal prep and casual dining and a generous walk-in pantry. There is ample storage space through the home including a separate laundry room which adds functionality and ease to your daily routine. The inviting family room is a highlight, complete with a cozy gas log fireplace that adds warmth and ambiance, making it the perfect spot for gatherings or relaxing evenings. Retreat to the luxurious Owner's Suite, where you'll find tray ceilings, massive walk-in closet and a bathroom designed for relaxation. Unwind in the soaking tub or refresh in the large, separate shower-this space is your personal sanctuary. Additional highlights include a convenient 2-car garage, a storm door on the front, a screened door off the back and a thoughtfully designed layout that seamlessly integrates living spaces. Nestled in a peaceful neighborhood, this property features a fully fenced yard with a tall wooden construction and 2 gates, providing privacy and a safe space for outdoor activities and it is situated on a generously sized corner lot. Enjoy relaxing on the charming covered porch while admiring the beautifully landscaped surroundings including thoughtfully designed flower beds and multiple trees. The community amenities are just as impressive, featuring a sparkling pool and multiple tennis courts, perfect for staying active and enjoying the outdoors. Don't miss the opportunity to make this beautiful house in a vibrant community your new home!
$450,200
1100 Titus Lane Statham, GA 30666
- Type:
- Single Family
- Sq.Ft.:
- n/a
- Status:
- Active
- Beds:
- 4
- Lot size:
- 0.17 Acres
- Year built:
- 2024
- Baths:
- 3.00
- MLS#:
- 7467948
- Subdivision:
- SUTTON'S LANDING
ADDITIONAL INFORMATION
The Lakehurst Plan built by My Home Communities. Looking for a quiet, private GATED Community? Sutton's Landing is the Community for you!This 4 bedroom/3 bath two story home offers a stylish interior with lots of natural light and open, flowing floor plan. As you step inside, you will notice the elegant judges paneling in the formal dining room. The Kitchen is an entertainer's dream with large island, 36" painted cabinets with Cove trim, granite countertops,stainless steel appliances and breakfast room. LVP flooring adds a touch of sophistication to the main living area. Guests staying over? no worries, there is a bedroom and full bath on main. Upstairs you will find the owner's suite complete with elegant trey ceilings and a large closet. The owner's bathroom showcases double vanity with granite countertops, garden tub and separate tile shower. Spacious secondary bedrooms, secondary bath and conveniently located laundry room. Covered patio and two car garage with garage door opener. AMENITIES include a pool and pickleball courts. Estimated completion Fall 2024. Ask about our 4.99% rate promo and $3,000 in closing cost or $8,000 in closing costs with use of preferred lender with contract binding by 12/30/2024.*Matterport tour is not of the actual property but is an example of the floor plan* 100% USDA Financing available. *Secondary photos are file
- Type:
- Single Family
- Sq.Ft.:
- 4,265
- Status:
- Active
- Beds:
- 5
- Lot size:
- 1.24 Acres
- Year built:
- 2005
- Baths:
- 4.00
- MLS#:
- 10391330
- Subdivision:
- Dials Mill Plantation
ADDITIONAL INFORMATION
Discover the perfect blend of comfort and convenience in this spacious 5-bedroom home, ideally located in the neighborhood of Dials Mill Plantation and zoned for award-winning North Oconee schools. This property boasts an expansive layout that covers 1.24 acres, providing ample space and privacy. The southern charm greets with the long, welcoming front porch and a bright two-story foyer. The formal dining room with picturesque views of the front porch is adjacent to a well-equipped kitchen with stainless steel appliances, including a gas cooktop, and a cozy breakfast area bathed in natural light. The large great room with a double-sided fireplace shared with the kitchen, is adorned with curved openings. Both the kitchen and great room have been freshly painted for a pristine look. The main floor includes a powder room, desk area, and a laundry room with ample storage. Over the garage, a wonderful bonus room is perfect for an office, teen suite, workout area, or hobby room. The master suite is also found on the main level, complete with an en suite bathroom for privacy and comfort. Upstairs, there are four more bedrooms and two full bathrooms, accommodating family and guests. The versatile basement offers extensive space with multiple rooms for any purpose and desire. There is also a shop and storage area with double doors to the exterior. The expansive and private backyard on a 1.24 acre lot is ideal for relaxation and entertaining. Dont miss out on this opportunity to own a substantial home in a prime location with exceptional schools. Schedule your visit today and experience all that this wonderful home has to offer!
- Type:
- Single Family
- Sq.Ft.:
- 3,034
- Status:
- Active
- Beds:
- 5
- Lot size:
- 0.25 Acres
- Year built:
- 2024
- Baths:
- 4.00
- MLS#:
- 10390672
- Subdivision:
- Westland
ADDITIONAL INFORMATION
LOCATED IN THE NORTH OCONEE SCHOOL DISTRICT RATED AMONG THE TOP IN THE STATE, 3 SIDE BRICK, POOL, TENNIS COMMUNTIY, UP TO 10K IN SELLER PAID CLOSING COST AND LOW-INTEREST RATE INCENTIVE WITH PREFERRED LENDER on select inventory. Beautiful new community, Westland, featuring estate style homes on Hwy 78 just minutes from Athens... The SAVANNAH plan ... now with a jack and jill bathroom upstairs adding a 4th full bath to this plan. Along with expanding the kitchen island. Enjoy open concept entertainment while cooking in your spacious kitchen with quartz countertops, a beautiful quartz kitchen island, pendant lights, and stainless-steel appliances: double wall oven, microwave, dishwasher, gas range. Cozy breakfast area with access to your outdoor 10 x 18 rear covered patio. Huge family room with bay windows for natural lighting and a beautiful fireplace. Massive Owner's Suite with huge sitting room, bay windows, and fireplace. Owner spa-like bathroom features separate tile shower and tub with tile surround, tile floors, double vanity, and huge walk-in closet. Generous secondary bedrooms with ample closet space. Enjoy serenity and fall in love with your new home which is built with a pest system to prevent pest from entering your home and serviced by company from the outside of your residence. Smart Home System, DEAKO light switches, and 2-10 Home Warranty. Some photos are for illustrative purposes and may not depict actual home.
- Type:
- Single Family
- Sq.Ft.:
- 3,661
- Status:
- Active
- Beds:
- 5
- Lot size:
- 0.25 Acres
- Year built:
- 2023
- Baths:
- 4.00
- MLS#:
- 10390670
- Subdivision:
- Westland
ADDITIONAL INFORMATION
LOCATED IN THE HIGHLY ACCLAIMED NORTH OCONEE SCHOOL DISTRICT RATED AMONG THE TOP IN THE STATE, 3 SIDE BRICK, POOL, TENNIS COMMUNTIY, UP TO 10K IN SELLER PAID CLOSING COST AND LOW-INTEREST RATE INCENTIVE WITH PREFERRED LENDER AVAILABLE on select inventory. Beautiful new community, Westland, featuring estate style homes on Hwy 78 just minutes from Athens... The very popular JEAN LEE with 3 car garage presents a dramatic two-story foyer and living room which leads into the formal dining room. Chef-inspired kitchen with double ovens, separate gas cooktop, and Quartz counters flows into a casual dining space and family room with fireplace. A bedroom on the main with full bath, and a separate laundry room complete the main level. Upstairs does not disappoint with a massive loft that overlooks the foyer, oversized secondary bedrooms and a must-see primary bedroom suite with spa-like bath and dual closets. Plus, you will never be too far from home with Home Is Connected. A Your new home is built with an industry leading suite of smart home products that keep you connected with the people and place you value most. A built-in pest control system and much more.... Photos used for illustrative purposes and may not depict actual home.
- Type:
- Single Family
- Sq.Ft.:
- 2,873
- Status:
- Active
- Beds:
- 4
- Lot size:
- 0.25 Acres
- Year built:
- 2023
- Baths:
- 4.00
- MLS#:
- 7467276
- Subdivision:
- Westland
ADDITIONAL INFORMATION
NORTH OCONEE SCHOOL DISTRICT, 3 SIDE BRICK, POOL, TENNIS COMMUNTIY, UP TO 10K IN SELLER PAID CLOSING COST AND LOW INTEREST RATE INCENTIVE WITH PREFERRED LENDER on select inventory. Beautiful new community, Westland, featuring estate style homes on Hwy 78 just minutes from Athens... The EDISON, This estate-style home features the primary bedroom suite on the main with spa-like bath. Central family room opens to an island kitchen with casual dining, plus there is a formal dining room, prefect for hosting the holidays. Upstairs boasts a huge second living room for recreation and movie nights, plus 3 spacious secondary bedrooms. 10 x 18 rear covered porch is perfect for entertaining. And you will never be too far from home with Home Is Connected.® Your new home is built with an industry leading suite of smart home products that keep you connected with the people and place you value most. Photos used for illustrative purposes and do not depict actual home.
$755,000
8 Lakewood Park Statham, GA 30666
- Type:
- Single Family
- Sq.Ft.:
- 3,041
- Status:
- Active
- Beds:
- 3
- Lot size:
- 0.15 Acres
- Year built:
- 2020
- Baths:
- 3.00
- MLS#:
- 7466908
- Subdivision:
- The Georgia Club
ADDITIONAL INFORMATION
Located on the golf course in the gated country club community, THE GEORGIA CLUB, this wonderful 3-bedroom 3 full bath home built in 2020 offers loads of southern charm! *Seller concession of $5000 at closing for buyer to use towards membership fees or closing costs* Memberships to enjoy 27 holes of golf with a driving range, chipping & putting practice area, an aquatic center with 2 pools & cabana service, a fitness center, tennis & pickleball courts, a clubhouse with casual & fine dining, a community garden with farm to table dinners, a dog park, walking trails, playgrounds and firepits to gather with neighbors & friends are available to residents of the community only. 8 LAKEWOOD PARK offers a spacious open floor plan and boasts lovely indoor & outdoor living spaces overlooking hole # 6 of the Chancellor's black course. The kitchen with upgraded pendant lighting over the large island that seats 4, has stainless steel appliances w/ a gas stove, lots of cabinets and soft close drawers, a walk-in pantry with custom wood shelving & is open to the dining area and great room making this a wonderful floor plan to entertain family & friends. The family room w/gas fireplace & dining area with a beautiful chandelier are flanked by a magnificent oversized screened in porch & patio offering additional living space to enjoy the outdoors and watch amazing sunsets. The generous sized primary suite on main overlooks the golf course & has a great primary bath with a zero-entry oversized shower w/ 2 shower heads, 2 separate vanity/sink spaces with shiplap & is attached to the primary closet that flows into the laundry room w/cabinets and a folding counter. In addition, the main level has a 2nd bedroom & full bath. Upstairs there's a large living space that offers plenty of room for an office, exercise area, a 2nd family room or could be partially enclosed to add a 4th bedroom with access to a full bath. There's a 3rd bedroom with ensuite full bath & great walk-in attic storage space. The 2-car garage has epoxy coated floors & ample room for a golf cart with a nice landing area just inside that offers built in cubbies & hooks to keep you organized. Upgrades in this home include hardwoods in the primary bedroom, upgraded lighting & ceiling fans in all bedrooms, family room and screened in porch, 2 HVAC units w/smart technology programmable thermostats, simply safe security system, ring doorbell, a hot water recirculating system, an invisible fence around the perimeter of the home, lots of added storage space and a professionally landscaped yard with irrigation system. Don't miss the opportunity to see this one-of-a-kind property that's priced to sell!
- Type:
- Single Family
- Sq.Ft.:
- 3,110
- Status:
- Active
- Beds:
- 4
- Lot size:
- 0.37 Acres
- Year built:
- 2024
- Baths:
- 3.00
- MLS#:
- 10388432
- Subdivision:
- Westland
ADDITIONAL INFORMATION
NORTH OCONEE SCHOOL DISTRICT, 3 SIDE BRICK, POOL, TENNIS COMMUNITY, UP TO 10K IN SELLER PAID CLOSING COST AND LOW-RATE INTEREST INCENTIVES WITH PREFERRED LENDER on SELECT inventory. Beautiful new community, Westland, featuring estate style homes on Hwy 78 just minutes from Athens. The popular HAMPSHIRE plan, this expansive two-story design features a dramatic formal dining room. Entertaining is easy with an island kitchen overlooking the family room with cozy fireplace. Stay organized with a spacious pantry and butler's pantry. A guest bedroom and full bath round out the main floor. Upstairs you'll find a second family room, two additional bedrooms and full bath, laundry, and a private bedroom suite with sitting area, oversized closet and spa-like bath. And you will never be too far from home with Home Is Connected. Your new home is built with an industry leading suite of smart home products that keep you connected with the people and place you value most. Photos used for illustrative purposes and do not depict actual home.
$379,750
225 Breckens Way Statham, GA 30666
- Type:
- Single Family
- Sq.Ft.:
- 1,806
- Status:
- Active
- Beds:
- 4
- Lot size:
- 0.69 Acres
- Year built:
- 2024
- Baths:
- 4.00
- MLS#:
- 1021695
- Subdivision:
- Statham Place
ADDITIONAL INFORMATION
The Mayfield II plan built by My Home Communities! Quick Move-in! This stunning 4-bed, 2.5-bath two-story home offers plenty of privacy just minutes from Athens and Winder! The main floor features an open-style kitchen overlooking the family room and dining area, with desirable features such as granite countertops, LVP flooring, stainless steel appliances, 36" painted cabinets, and soaring 9ft ceilings. Upstairs, the spacious primary suite boasts a tray ceiling, dual vanity, large tile shower, and a walk-in closet. The upper level also includes a laundry room and three generously sized secondary bedrooms. Estimated completion August 2024. Ask about our 4.99% rate promo and $3,000 in closing costs with full priced offers using Seller's preferred lender with binding contract by 12/30/2024. *Matterport tour is an example of the floorplan and not of the actual listing* *Secondary photos are not of actual listing*
$369,750
225 Breckens Way Statham, GA 30666
- Type:
- Single Family
- Sq.Ft.:
- n/a
- Status:
- Active
- Beds:
- 4
- Lot size:
- 0.69 Acres
- Year built:
- 2024
- Baths:
- 3.00
- MLS#:
- 7464489
- Subdivision:
- Statham Place
ADDITIONAL INFORMATION
The Mayfield II plan built by My Home Communities! Quick Move-in! This stunning 4-bed, 2.5-bath two-story home offers plenty of privacy just minutes from Athens and Winder! The main floor features an open-style kitchen overlooking the family room and dining area, with desirable features such as granite countertops, LVP flooring, stainless steel appliances, 36" painted cabinets, and soaring 9ft ceilings. Upstairs, the spacious primary suite boasts a tray ceiling, dual vanity, large tile shower, and a walk-in closet. The upper level also includes a laundry room and three generously sized secondary bedrooms. Move-In Ready! Ask about our 4.99% rate promo and $3,000 in closing costs with full priced offers using Seller's preferred lender with binding contract by 12/30/2024. *Matterport tour is an example of the floorplan and not of the actual listing* Secondary photos are not of actual listing*
$369,750
225 Breckens Way Statham, GA 30666
- Type:
- Single Family
- Sq.Ft.:
- n/a
- Status:
- Active
- Beds:
- 4
- Lot size:
- 0.69 Acres
- Year built:
- 2024
- Baths:
- 3.00
- MLS#:
- 10387413
- Subdivision:
- Statham Place
ADDITIONAL INFORMATION
The Mayfield II plan built by My Home Communities! Quick Move-in! This stunning 4-bed, 2.5-bath two-story home offers plenty of privacy just minutes from Athens and Winder! The main floor features an open-style kitchen overlooking the family room and dining area, with desirable features such as granite countertops, LVP flooring, stainless steel appliances, 36" painted cabinets, and soaring 9ft ceilings. Upstairs, the spacious primary suite boasts a tray ceiling, dual vanity, large tile shower, and a walk-in closet. The upper level also includes a laundry room and three generously sized secondary bedrooms. Move-In Ready! Ask about our 4.99% rate promo and $3,000 in closing costs with full priced offers using Seller's preferred lender with binding contract by 12/30/2024. *Matterport tour is an example of the floorplan and not of the actual listing* Secondary photos are not of actual listing*
- Type:
- Single Family
- Sq.Ft.:
- 3,661
- Status:
- Active
- Beds:
- 5
- Lot size:
- 0.22 Acres
- Year built:
- 2024
- Baths:
- 4.00
- MLS#:
- 10386374
- Subdivision:
- Westland
ADDITIONAL INFORMATION
NORTH OCONEE SCHOOL DISTRICT, 3 SIDE BRICK, POOL, TENNIS COMMUNITY, UP TO 10K IN SELLER PAID CLOSING COST AND LOW-RATE INTEREST INCENTIVES WITH PREFERRED LENDER on SELECT inventory. Westland, featuring estate style homes on Hwy 78 just minutes from Athens... JEAN LEE with 3 car garage presents a dramatic two-story foyer and living room which leads into the formal dining room. Chef-inspired kitchen with double ovens, separate gas cooktop, and Quartz counters flows into a casual dining space and family room with fireplace. A bedroom on the main with full bath, and a separate laundry room complete the main level. Upstairs does not disappoint with a massive loft that overlooks the foyer, oversized secondary bedrooms and a must-see primary bedroom suite with spa-like bath and dual closets. Plus, you will never be too far from home with Home Is Connected. A Your new home is built with an industry leading suite of smart home products that keep you connected with the people and place you value most. A built-in pest control system and much more.... Photos used for illustrative purposes and may not depict actual home.
- Type:
- Single Family
- Sq.Ft.:
- 2,331
- Status:
- Active
- Beds:
- 4
- Lot size:
- 1.15 Acres
- Year built:
- 2005
- Baths:
- 3.00
- MLS#:
- 10378384
- Subdivision:
- Oaks At Bear Creek
ADDITIONAL INFORMATION
Nestled on over an acre of serene, wooded privacy in a peaceful cul-de-sac, this charming 4-bedroom, 3-bath home is a nature lover's paradise. Enjoy the beauty of abundant wildlife, including frequent deer sightings. Relax by the tranquil creek that flows through the back of the property. With no HOA, you'll have the freedom to enjoy your space as you wish. With freshly cleaned and painted interior, new carpeting and all kitchen appliances included, this home is move-ready! There is room for comfortable family living, with 3 spacious bedrooms and 2 full baths upstairs, plus an ideal downstairs suite with a bedroom and full bath - perfect for a roommate or guest arrangement. Conveniently located near downtown Statham, Athens, Bethlehem, and Winder, this home combines rural tranquility with easy access to nearby amenities.
- Type:
- Single Family
- Sq.Ft.:
- 2,846
- Status:
- Active
- Beds:
- 4
- Lot size:
- 1 Acres
- Year built:
- 2018
- Baths:
- 3.00
- MLS#:
- 10382450
- Subdivision:
- None
ADDITIONAL INFORMATION
Step into this stunning two-story farmhouse, where modern updates meet timeless charm. The expansive great room invites you in with its stacked stone fireplace, perfect for cozy gatherings. The beautifully appointed kitchen boasts ample cabinets and a delightful breakfast room for your morning coffee. Retreat to the luxurious owner's suite featuring elegant trey ceilings, dual vanities, a separate shower, and a soaking tub for ultimate relaxation. A spacious walk-in closet completes this serene escape. On the main floor, you'll also find an additional bedroom and full bath, ideal for guests or a home office. Host unforgettable dinner parties in the large formal dining room, while upstairs you'll discover two generously sized bedrooms, a bonus room, and another full bath-plenty of space for family and friends! Step outside to your own private haven, complete with a covered porch, a charming chicken coop, and a new above-ground pool with a large deck and beach area-perfect for summer fun and relaxation. Located conveniently between Winder and Athens, this home offers the ideal blend of country living and city access. With new LVP flooring and fresh paint, this farmhouse is move-in ready and waiting for you to make it your own! Don't miss your chance to experience the perfect combination of style, comfort, and outdoor living. Schedule a viewing today and see why this farmhouse is the ideal place to call home!
- Type:
- Single Family
- Sq.Ft.:
- 1,909
- Status:
- Active
- Beds:
- 4
- Lot size:
- 0.4 Acres
- Year built:
- 2005
- Baths:
- 2.00
- MLS#:
- 10381295
- Subdivision:
- None
ADDITIONAL INFORMATION
Charming low maintenance vinyl siding home in the city limits of Statham. Home features lovely crown molding and handsome hardwood flooring in the main living areas. Spacious eat-in kitchen with granite countertops, stainless steel appliances including the refrigerator, walk in pantry. Formal dining area with chair rail open to great room that features a double trey ceiling and beautiful built in bookcases. The owner's suite features a trey ceiling, built-in bookcases and a spacious walk-in closet. The ensuite bathroom is tiled and offers a garden tub and separate shower. Bonus/4th bedroom upstairs. Covered back porch. 2 car garage.
$614,565
1625 Stolz Drive Bogart, GA 30666
- Type:
- Single Family
- Sq.Ft.:
- 3,661
- Status:
- Active
- Beds:
- 5
- Lot size:
- 0.36 Acres
- Year built:
- 2024
- Baths:
- 4.00
- MLS#:
- 7451161
- Subdivision:
- Westland
ADDITIONAL INFORMATION
NORTH OCONEE SCHOOL DISTRICT, 3 SIDE BRICK, POOL, TENNIS COMMUNITY, UP TO 10K IN SELLER PAID CLOSING COSTS AND LOW-RATE FINANCING INCENTIVES on SELECT inventory in the neighborhood! Beautiful new community, Westland, featuring estate style homes on Hwy 78 just minutes from Athens... JEAN LEE with 3 car garage presents a dramatic two-story foyer and living room which leads into the formal dining room. Chef-inspired kitchen with double ovens, separate gas cooktop, and Quartz counters flows into a casual dining space and family room with fireplace. A bedroom on the main with full bath, and a separate laundry room complete the main level. Upstairs does not disappoint with a massive loft that overlooks the foyer, oversized secondary bedrooms and a must-see primary bedroom suite with spa-like bath and dual closets. Plus, you will never be too far from home with Home Is Connected. A Your new home is built with an industry leading suite of smart home products that keep you connected with the people and place you value most. A built-in pest control system and much more.... Photos used for illustrative purposes and may not depict actual home.
- Type:
- Single Family
- Sq.Ft.:
- 3,034
- Status:
- Active
- Beds:
- 5
- Lot size:
- 0.33 Acres
- Year built:
- 2024
- Baths:
- 4.00
- MLS#:
- 10372081
- Subdivision:
- Westland
ADDITIONAL INFORMATION
NORTH OCONEE SCHOOL DISTRICT, 3 SIDE BRICK, POOL, TENNIS COMMUNITY, UP TO 10K IN SELLER PAID CLOSING COST AND LOW-RATE INTEREST INCENTIVES WITH PREFERRED LENDER on SELECT inventory. This neighborhood is close proximity to Hwy 316 at approximate 5.8 miles, and approximately 23 minutes to UGA. This stately SAVANNAH FLOOR PLAN offers a plethora of amazing appointments! Walking in from the front door you Enter your two-story foyer & will enjoy your formal living room, the formal dining has coffered ceilings. Your chef kitchen will have built in double ovens, gas range cooktop, dishwasher and microwave, that will get plenty of use for all your in-home dinners. Your guest will be able to enjoy the amazing food offerings in the kitchen cafe dining area or sitting at the Quartz countertop island. The ample white cabinets with Quartz brings a clean and modern look to your kitchen space. Guests will have the luxury of staying over in the guest suite on the main floor. Once you are done for the day, relax in your Supreme Owner's Suite that has a luxury bath, and sitting room with fireplace to keep you warm on those cozy evenings. The Owner's Suite features a large walk-in closet gives ample space for your spring/summer or fall winter collections. Enjoy serenity and fall in love with your new home which is built with a pest system to prevent pest from entering your home, service from outside of your residence. Smart Home System, DEAKO light switches, and 2-10 Home Warranty. The community features a cabana, tennis courts, & pool. Photos used for illustrative purposes and do not depict actual look of home.

The data relating to real estate for sale on this web site comes in part from the Broker Reciprocity Program of Georgia MLS. Real estate listings held by brokerage firms other than this broker are marked with the Broker Reciprocity logo and detailed information about them includes the name of the listing brokers. The broker providing this data believes it to be correct but advises interested parties to confirm them before relying on them in a purchase decision. Copyright 2024 Georgia MLS. All rights reserved.
Price and Tax History when not sourced from FMLS are provided by public records. Mortgage Rates provided by Greenlight Mortgage. School information provided by GreatSchools.org. Drive Times provided by INRIX. Walk Scores provided by Walk Score®. Area Statistics provided by Sperling’s Best Places.
For technical issues regarding this website and/or listing search engine, please contact Xome Tech Support at 844-400-9663 or email us at [email protected].
License # 367751 Xome Inc. License # 65656
[email protected] 844-400-XOME (9663)
750 Highway 121 Bypass, Ste 100, Lewisville, TX 75067
Information is deemed reliable but is not guaranteed.
Statham Real Estate
The median home value in Statham, GA is $346,200. This is higher than the county median home value of $303,800. The national median home value is $338,100. The average price of homes sold in Statham, GA is $346,200. Approximately 71.02% of Statham homes are owned, compared to 23.42% rented, while 5.56% are vacant. Statham real estate listings include condos, townhomes, and single family homes for sale. Commercial properties are also available. If you see a property you’re interested in, contact a Statham real estate agent to arrange a tour today!
Statham, Georgia 30666 has a population of 2,771. Statham 30666 is less family-centric than the surrounding county with 27.07% of the households containing married families with children. The county average for households married with children is 34.89%.
The median household income in Statham, Georgia 30666 is $57,745. The median household income for the surrounding county is $68,365 compared to the national median of $69,021. The median age of people living in Statham 30666 is 34.1 years.
Statham Weather
The average high temperature in July is 90.7 degrees, with an average low temperature in January of 31.6 degrees. The average rainfall is approximately 48.4 inches per year, with 1.3 inches of snow per year.


