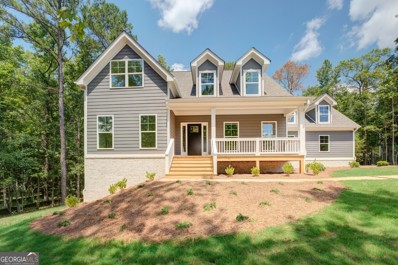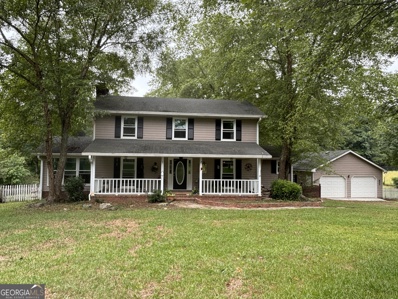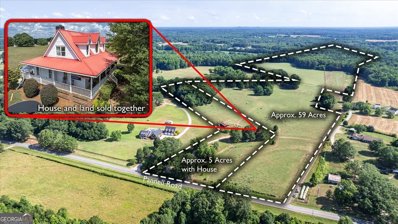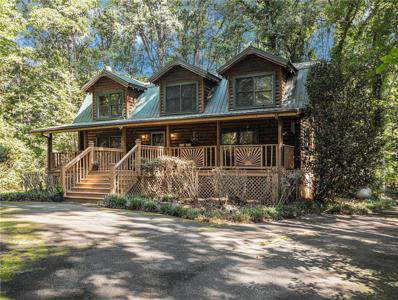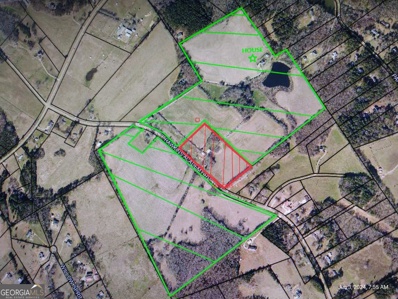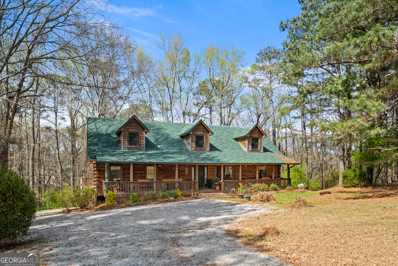Social Circle GA Homes for Sale
- Type:
- Single Family
- Sq.Ft.:
- 2,737
- Status:
- Active
- Beds:
- 3
- Lot size:
- 5 Acres
- Year built:
- 2004
- Baths:
- 3.00
- MLS#:
- 7471604
ADDITIONAL INFORMATION
Situated on a gentle rise less than a mile from the picturesque Hard Labor Creek Reservoir, the property sits on 5 acres of wooded privacy. Everyone loves a brick ranch for it's low maintenance exterior, but you'll find the interior of this brick beauty to be immaculately maintained and your little slice of heaven. The tiled foyer leads directly to the heart of the home - the kitchen, where a large butcher block island provides added storage to an already generously proportioned space. A gorgeous wall of windows beyond the adjacent dining area allows for glorious ambient light - no dark, dreary kitchen here! Through to the living room, a double tray ceiling, floor to ceiling stone fireplace and an entire wall of cabinetry and storage give your family a place to relax Two sets of French doors open to the covered porch and deck. Three bedrooms just off the living room include two guest rooms that share a full beth and a spacious primary bedroom suite also embellished with a double tray ceiling, recessed lightening and gleaming hardwood floors. The ensuite bath includes a spa-inspired stone/tiled shower, dual vanity and large walk-in closet. Downstairs there's a partial u\, unfinished basement with interior and exterior entrances. Outside, your four-legged friends will enjoy a fully fenced yard. Sit and enjoy the tranquility from the back porch or partake of the activities of nearby Hard Labor Creek State Park, including golf, hiking, beach area, horse and bike trails. Welcome home!
- Type:
- Single Family
- Sq.Ft.:
- 2,028
- Status:
- Active
- Beds:
- 3
- Lot size:
- 0.19 Acres
- Year built:
- 2024
- Baths:
- 2.00
- MLS#:
- 7471042
- Subdivision:
- Town Park
ADDITIONAL INFORMATION
BRAND NEW 4 SIDE BRICK HOME + SUNROOM. The Marshall floor plan by Riz Communities is a meticulously maintained home that boasts a spacious layout ideal for comfortable living and entertaining. Step inside to discover a bright and airy sunroom room adorned with large windows, offering abundant natural light and picturesque views. The adjacent kitchen features modern stainless-steel appliances that includes microwave, stove, and dishwasher. It also features ample cabinetry, and a convenient breakfast bar, perfect for morning gatherings. Retreat to the inviting primary bedroom suite, complete with a sitting area and a private ensuite bathroom for relaxation and rejuvenation. Two additional well-appointed bedrooms offer versatility for guests, home office, or hobbies. Outside, the private backyard provides a serene oasis with lush landscaping, a patio area for outdoor dining. With its desirable location and delightful amenities, this ranch home presents a wonderful opportunity to embrace comfortable and convenient living. Don't miss out on making this your forever home! This is also a Golf cart friendly community.
- Type:
- Single Family
- Sq.Ft.:
- 2,239
- Status:
- Active
- Beds:
- 3
- Lot size:
- 0.19 Acres
- Year built:
- 2024
- Baths:
- 2.00
- MLS#:
- 7471034
- Subdivision:
- Town Park
ADDITIONAL INFORMATION
This picturesque three-bedroom ranch home, The Trenton floor plan by Riz Communities, is not a home to be missed. Step inside to discover a spacious family room a cozy fireplace creating a welcoming atmosphere for gatherings with loved ones. bThe sunroom serves as a sanctuary, flooded with natural light and offering a tranquil setting to unwind and soak in the beauty of the outdoors, with direct access to the private patio. Tucked away in a peaceful neighborhood, this meticulously maintained residence exudes charm and character at every turn. The well-appointed kitchen features modern stainless steel appliances, granite countertops, ample cabinetry, and a breakfast nook, perfect for enjoying your morning cup of coffee. Retreat to the primary bedroom suite, complete with a private ensuite bathroom and a cozy ambiance for rest and relaxation. Two additional bedrooms provide flexibility for guests, a home office, or a creative space. Outside, discover a meticulously landscaped yard, featuring lush greenery, a patio area for outdoor dining and entertaining, and ample space for gardening or recreation. With its desirable amenities and idyllic setting, this ranch home with a sunroom presents a rare opportunity to embrace comfortable and elegant living. Peaceful southern living doesn't get better than this!
- Type:
- Single Family
- Sq.Ft.:
- 2,239
- Status:
- Active
- Beds:
- 3
- Lot size:
- 0.2 Acres
- Year built:
- 2023
- Baths:
- 2.00
- MLS#:
- 7470892
- Subdivision:
- Town Park
ADDITIONAL INFORMATION
This picturesque three-bedroom ranch home, The Trenton floor plan by Riz Communities, is not a home to be missed. Step inside to discover a spacious family room a cozy fireplace creating a welcoming atmosphere for gatherings with loved ones. The sunroom serves as a sanctuary, flooded with natural light and offering a tranquil setting to unwind and soak in the beauty of the outdoors, with direct access to the private patio. Tucked away in a peaceful neighborhood, this meticulously maintained residence exudes charm and character at every turn. The well-appointed kitchen features modern stainless steel appliances, granite countertops, ample cabinetry, and a breakfast nook, perfect for enjoying your morning cup of coffee. Retreat to the primary bedroom suite, complete with a private ensuite bathroom and a cozy ambiance for rest and relaxation. Two additional bedrooms provide flexibility for guests, a home office, or a creative space. Outside, discover a meticulously landscaped yard, featuring lush greenery, a patio area for outdoor dining and entertaining, and ample space for gardening or recreation. With its desirable amenities and idyllic setting, this ranch home with a sunroom presents a rare opportunity to embrace comfortable and elegant living. Peaceful southern living doesn't get better than this!
- Type:
- Single Family
- Sq.Ft.:
- 1,455
- Status:
- Active
- Beds:
- 3
- Lot size:
- 0.95 Acres
- Year built:
- 1965
- Baths:
- 2.00
- MLS#:
- 10393474
- Subdivision:
- None
ADDITIONAL INFORMATION
Check out this hard to find Ranch Home on Large Level lot with TONS of outdoor space and unfinished basement and NO HOA !! Home is priced to sell fast. It is a great opportunity for 1st time buyers and empty nesters and it has more space than it looks ! The home has NO Carpet , non-smoker , and no pets ! Its well maintained and move in ready with fresh paint ! Inside you will find a spacious laundry Room , freshly painted white cabinets and flooring in the kitchen and dining ,large family room , and 2 bedrooms and renovated bathroom in primary suite .Basement has lots of room with tons of potential and recently had the sump pump installed for extra ease of mind . This home is .5 of a mile to Historic Downtown Social Circle where you can enjoy Small Town Charm with local retailers and restaurants. Travelers will appreciate the short distance to major highways . Also, this home is on public water and public sewer.
- Type:
- Single Family
- Sq.Ft.:
- 1,220
- Status:
- Active
- Beds:
- 4
- Lot size:
- 0.23 Acres
- Year built:
- 1974
- Baths:
- 2.00
- MLS#:
- 10392821
- Subdivision:
- Falls At River
ADDITIONAL INFORMATION
***Charming Newly Renovated Home in Picturesque Rural Community*** SELLER OFFERING $5,000 BUYER CREDIT Welcome to your dream retreat! This beautifully renovated home offers a perfect blend of modern comfort and rustic charm, nestled in a serene rural setting. Interior Highlights: Open-concept living and dining area with natural light and stylish finishes Modern kitchen with brand-new stainless steel appliances, new custom cabinetry and granite countertops Owner's suite with en-suite bathroom, updated flooring throughout, featuring LVP flooring, carpet and tile Freshly painted walls with all new light fixtures Exterior Features: Brand New Roof Large, landscaped yard with mature trees. New back deck perfect for relaxing Close proximity to local parks and charming community. This move-in-ready home combines the tranquility of country living with the convenience of modern amenities. Don't miss your chance to own this gem!
- Type:
- Single Family
- Sq.Ft.:
- 2,596
- Status:
- Active
- Beds:
- 5
- Lot size:
- 0.61 Acres
- Year built:
- 1999
- Baths:
- 2.00
- MLS#:
- 10385025
- Subdivision:
- Corby Creek
ADDITIONAL INFORMATION
Motivated Seller!!!! Immaculate renovated ranch with 5 BR/2BA on full basement in Historic Social Circle GA. Move in Ready!! Brazilian cherry hardwood floors throughout, huge eat-in kitchen, granite counters, new stainless steel appliances, new hardi plank siding, new gutters and gutter guards, added insulation, new hot water heater, new architectural roof, new mini split in basement, new paint outside, new garage door opener, wireless security system, tons of cabinets including spice & mail cabinet. Very open floor plan, Great room with wood burning fireplace or gas, large separate dining, huge master with double trey ceiling. Double granite vanity, jetted tub, separate tile shower, ceramic tile floor, walk-in closet. split bedroom plan, 2 large secondary bedrooms, hall bath with granite vanity, tile floor. Full basement w 2 finished rooms, covered deck off main floor, oversized patio & large backyard, built in outdoor grille for barbecues! Move in ready... Walk or ride golf cart to award winning schools , shops, restaurants, churches etc. in historic Social Circle! Short drive to Atlanta or Athens! Convenient to I-20.
- Type:
- Single Family
- Sq.Ft.:
- 1,656
- Status:
- Active
- Beds:
- 3
- Lot size:
- 0.41 Acres
- Year built:
- 1929
- Baths:
- 2.00
- MLS#:
- 7452985
ADDITIONAL INFORMATION
Don't miss this opportunity to make this charming 3 bedroom, 2 bath your own. Interior has been recently painted. Hardwoods are in good shape. Located across the street from historic Social Circle where you can enjoy restaurants and shopping without ever getting into your vehicle.
$1,375,000
969 Knox Chapel Road Social Circle, GA 30025
- Type:
- Single Family
- Sq.Ft.:
- 4,994
- Status:
- Active
- Beds:
- 4
- Lot size:
- 57.92 Acres
- Year built:
- 1992
- Baths:
- 3.00
- MLS#:
- 10377500
- Subdivision:
- None
ADDITIONAL INFORMATION
Welcome to Just Paradise, a breathtaking 57+ acre estate featuring a beautiful custom-built Craftsman-style home with 3 bedrooms, 3.5 baths, and endless amenities. This peaceful retreat offers the perfect balance of luxury, privacy, and function. The main level showcases a spacious primary suite with a newly renovated spa-like bath and beautiful property views. The full-sized dining room and open kitchen are ideal for entertaining, complete with an island, double ovens, custom cabinets, granite countertops, and a breakfast room/keeping room featuring a cozy fireplace. The great room's beamed ceilings and expansive windows offer stunning views of the property. Upstairs, you'll find two generously sized bedrooms, a full bath, and an open loft area-perfect for a guest sitting room or bonus space. The fully finished basement offers even more living space, including a den, an extra bedroom, and a full bath, making it perfect for multi-generational living or hosting guests. New Trex decking surrounds the front porch, which overlooks the 20 x 36 saltwater pool. An outdoor kitchen is ideal for summer gatherings. Enjoy a recreational, historic cabin on the property that adds unique charm, with a mini kitchen and BBQ area for large events. For those who appreciate function, this estate includes pasture fencing, a gated entrance with a scenic driveway, a 30x40 barn, two pole barns, a lean-to shed, and a dog kennel. The land is open and versatile, ideal for farming, horses, or just enjoying the wide-open spaces. Whether you're looking for a family retreat, a private homestead, or an event-ready estate, Just Paradise offers it all. With its custom finishes, generous space, and serene surroundings, this property is a rare opportunity to own a true slice of paradise. Schedule your private tour today and experience this extraordinary property firsthand!
- Type:
- Single Family
- Sq.Ft.:
- 2,428
- Status:
- Active
- Beds:
- 4
- Lot size:
- 0.48 Acres
- Year built:
- 2021
- Baths:
- 3.00
- MLS#:
- 10375057
- Subdivision:
- Dove Landing
ADDITIONAL INFORMATION
Finally, A Better Than New 4 Bedroom 3 Bathroom 2021 Built Home On A Cul-De-Sac Lot With A Full Bedroom & Bathroom On The Main Level! As Soon As You Enter The Front Door, You Will Notice The Bright & Open Concept Floor Plan With The Living Room Open To The Eat-In-Kitchen With Stainless Steel Appliances, Granite Countertops & Modern White Shaker Style Cabinets Which You Will Also Find In All Three Bathrooms. The Kitchen Has A Door To The Backyard & Patio - Great For Entertaining Guests & Outdoor Cooking. Around The Corner, An Easily Accessible Main Level Bedroom & A Full Hall Bathroom With Tub, Shower, Granite Vanity - Perfect For Guests Or Even A Roommate To Offset Expenses. This Property Also Features A Two-Car Automatic Garage & Oversized Driveway For Plenty Of Parking & Storage. Upstairs, A Bright & Open Loft Is Currently Being Used As An Office. The Upper Level Also Features An Oversized Walk-In-Laundry Room With A Window, The Master Suite With Ensuite Bathroom Featuring A Double Granite Vanity, Walk-In-Closet + Tub & Shower. Across The Loft, There Are Two More Bright & Spacious Bedrooms & A Full Hall Bathroom.
- Type:
- Single Family
- Sq.Ft.:
- 2,293
- Status:
- Active
- Beds:
- 4
- Lot size:
- 1.58 Acres
- Year built:
- 1999
- Baths:
- 3.00
- MLS#:
- 10371901
- Subdivision:
- Country Walk
ADDITIONAL INFORMATION
Beautiful Country living with this custom built, one owner, 4 side brick home. No HOA, 1.58 acres with a private backyard and large utility building. Features include large kitchen with breakfast area, formal dining room, with large family room, Split bedroom plan with oversized master bedroom and a bedroom and full bathroom upstairs. Large screened porch for those beautiful fall evenings along with patio and front porch. This home is a must see to appreciate. Close to Interstate 20.
- Type:
- Single Family
- Sq.Ft.:
- 4,160
- Status:
- Active
- Beds:
- 5
- Lot size:
- 1.75 Acres
- Year built:
- 2004
- Baths:
- 5.00
- MLS#:
- 10368959
- Subdivision:
- Quail Valley Sub
ADDITIONAL INFORMATION
Private 5-bedroom, 4.5-bathroom home nestled in the sought-after East Newton locale! Revel in the allure of hardwood flooring throughout main living area, while the kitchen with a breakfast area seamlessly connects to the family room. The main level boasts a luxurious master suite, an inviting open-concept living space, and two additional bedrooms adjoined by a Jack and Jill bathroom. Ascend to the upper level to discover a generously sized bedroom, a charming sitting area, and a complete bathroom. The fully finished basement is a haven of amenities, featuring a kitchenette, full bathroom, living room with a wood-burning stove, a workshop, and more! All of this splendor rests on an expansive 1.75-acre lot. Experience the epitome of gracious living - schedule your viewing today!
- Type:
- Single Family
- Sq.Ft.:
- 2,685
- Status:
- Active
- Beds:
- 4
- Year built:
- 2024
- Baths:
- 3.00
- MLS#:
- 10360319
- Subdivision:
- Conner Springs
ADDITIONAL INFORMATION
The Sinclair epitomizes both simplicity and sophistication, offering a distinctive and pragmatic living option. The front flex room offers versatility and can be used as an office, play room or formal dining room. You'll love the thoughtfully designed Kitchen with a generous prep island providing seating space, adorned with granite countertops, a convenient cup wash, pendant lighting, a walk-in pantry, and ample cabinet storage. The family room is generously sized, exuding modern charm with its inviting fireplace. Ascending upstairs reveals a loft area perfect for cozy movie nights, along with 3 secondary bedrooms. The expansive primary suite boasts a substantial walk-in closet. Its luxurious En-suite presents a freestanding soaking tub complemented by a tub filler, a tiled shower, double vessel sinks, LED/Bluetooth mirrors, a smart toilet with bidet and seat warmer. The laundry area is intelligently located on the upper floor for added convenience. Don't miss out on this remarkable opportunity! This is a 4 Bedroom 2.5 Bath that can convert into a 5 Bedroom 3 Bath home! **Stock Photos**
- Type:
- Single Family
- Sq.Ft.:
- 2,500
- Status:
- Active
- Beds:
- 4
- Year built:
- 2024
- Baths:
- 3.00
- MLS#:
- 10360312
- Subdivision:
- Conner Springs
ADDITIONAL INFORMATION
Closing Cost Incentives up to $17,500 and an Extra $1K for our Hero Program!!The Hemingway's stylish, classic design is perfect for relaxing or entertaining. The foyer flows into the open concept dining and family room. The kitchen features abundant cabinet and counter space with walk in pantry and large eat in space. The oversized family room includes a recessed fireplace to enjoy regardless of the temperatures outside! Upstairs you'll find a spacious loft area, the primary suite with private bathroom, 3 additional bedrooms, full hall bathroom, and laundry room. **Stock Photos**
- Type:
- Single Family
- Sq.Ft.:
- 2,500
- Status:
- Active
- Beds:
- 4
- Lot size:
- 0.25 Acres
- Year built:
- 2024
- Baths:
- 3.00
- MLS#:
- 10360248
- Subdivision:
- Conner Springs
ADDITIONAL INFORMATION
Closing Cost Incentives up to $20K and an Extra $1K for our Hero Program!! The Hemingway's features a 4 bedroom 3 full bath home on a daylight basement. It's stylish, classic design is perfect for relaxing or entertaining. The foyer flows into the open concept dining and family room. The kitchen features abundant cabinet and counter space with walk in pantry and large eat in space. The oversized family room includes a recessed fireplace to enjoy regardless of the temperatures outside! Upstairs you'll find a spacious loft area, the primary suite with private bathroom, 3 additional bedrooms, full hall bathroom, and laundry room. **Stock Photos**
- Type:
- Single Family
- Sq.Ft.:
- 2,700
- Status:
- Active
- Beds:
- 4
- Year built:
- 2024
- Baths:
- 3.00
- MLS#:
- 10360239
- Subdivision:
- Conner Springs
ADDITIONAL INFORMATION
Closing Cost Incentives up to $17,500 and an Extra $1K for our Hero Program!! The Sinclair epitomizes both simplicity and sophistication, offering a distinctive and pragmatic living option. The front flex room offers versatility and can be used as an office, play room or formal dining room. You'll love the thoughtfully designed Kitchen with a generous prep island providing seating space, adorned with granite countertops, a convenient cup wash, pendant lighting, a walk-in pantry, and ample cabinet storage. The family room is generously sized, exuding modern charm with its inviting fireplace. Ascending upstairs reveals a loft area perfect for cozy movie nights, along with 3 secondary bedrooms. The expansive primary suite boasts a substantial walk-in closet. Its luxurious En-suite presents a freestanding soaking tub complemented by a tub filler, a tiled shower, double vessel sinks, LED/Bluetooth mirrors, a smart toilet with bidet and seat warmer. The laundry area is intelligently located on the upper floor for added convenience. Don't miss out on this remarkable opportunity! This is a 4 Bedroom 2.5 Bath that can convert into a 5 Bedroom 3 Bath home! **Stock Photos**
- Type:
- Single Family
- Sq.Ft.:
- 2,860
- Status:
- Active
- Beds:
- 4
- Year built:
- 2024
- Baths:
- 4.00
- MLS#:
- 10360235
- Subdivision:
- Conner Springs
ADDITIONAL INFORMATION
Closing Cost Incentives up to $21K!! Basement lot is under construction You'll love the amount of space the Sinclair has to offer. The family room easily flows into the kitchen and dining room creating the open concept feel, great for gatherings and entertaining. In the kitchen there are granite countertops, island, abundance cabinets, and a walk-in pantry. The master suite is an oversized room on upper level and additional three bedrooms are located upstairs, along with a loft, and laundry room.**Stock Photos**
- Type:
- Single Family
- Sq.Ft.:
- 2,685
- Status:
- Active
- Beds:
- 4
- Year built:
- 2024
- Baths:
- 3.00
- MLS#:
- 10360252
- Subdivision:
- Conner Springs
ADDITIONAL INFORMATION
Closing Cost Incentives up to $20K!! The Sinclair epitomizes both simplicity and sophistication, offering a distinctive and pragmatic living option. The front flex room offers versatility and can be used as an office, play room or formal dining room. You'll love the thoughtfully designed Kitchen with a generous prep island providing seating space, adorned with granite countertops, a convenient cup wash, pendant lighting, a walk-in pantry, and ample cabinet storage. The family room is generously sized, exuding modern charm with its inviting fireplace. Ascending upstairs reveals a loft area perfect for cozy movie nights, along with 3 secondary bedrooms. The expansive primary suite boasts a substantial walk-in closet. Its luxurious En-suite presents a freestanding soaking tub complemented by a tub filler, a tiled shower, double vessel sinks, LED/Bluetooth mirrors, a smart toilet with bidet and seat warmer. The laundry area is intelligently located on the upper floor for added convenience. Don't miss out on this remarkable opportunity! This is a 4 Bedroom 2.5 Bath! **Stock Photos**
- Type:
- Single Family
- Sq.Ft.:
- 4,685
- Status:
- Active
- Beds:
- 4
- Lot size:
- 2.3 Acres
- Year built:
- 2024
- Baths:
- 4.00
- MLS#:
- 10357419
- Subdivision:
- Little River
ADDITIONAL INFORMATION
Get ready to fall in love!!! This gorgeous home is off the chain! Huge Great room with fireplace and accent shiplap wall! Beautiful white kitchen loaded with upgraded cabinets, gorgeous countertops, tile backsplash, large pantry and huge entertainment island! Owner's suite is on main with his and her closets! Gorgeous en suite with large walk in shower! All secondary bedrooms are extra large with plenty of closet space! All this on a full basement ready for your finishing or storage! Come and see this beautiful home in the desirable Little River Community!
- Type:
- Farm
- Sq.Ft.:
- 2,325
- Status:
- Active
- Beds:
- 3
- Lot size:
- 9.83 Acres
- Year built:
- 1986
- Baths:
- 3.00
- MLS#:
- 10342024
- Subdivision:
- None
ADDITIONAL INFORMATION
Georgia Premier RE Advisors is pleased to present this updated equestrian estate in Social Circle. The 3 bed/2.5 bath farmhouse features new flooring, eat in kitchen, granite countertops, sunroom, wood burning brick fireplace, and remodeled detached two car garage. This beautiful, open property features a newly renovated 6 stall horse barn with tack & storage rooms up front, new round pen/riding arena, newly fenced paddocks for horses, and a creek on the back property line. This horse lovers dream sits back off Fairplay Dr down a shared driveway surrounded by other neighbors with horses. With over 9 acres of pasture and yard, you can bring all your animals and have that country feeling while being conveniently close to Social Circle and Monroe. Come experience this quiet, peaceful home and property for yourself.
$1,789,000
3386 Pannell Road Social Circle, GA 30025
- Type:
- Single Family
- Sq.Ft.:
- 1,787
- Status:
- Active
- Beds:
- 3
- Lot size:
- 5 Acres
- Year built:
- 2007
- Baths:
- 3.00
- MLS#:
- 10341752
- Subdivision:
- None
ADDITIONAL INFORMATION
***0 Pannell Road MUST be sold with 3386 Pannell Road***Step into rural charm meets nature's bounty with this 64-acre lot of stunning pasture and Georgia timberland. It includes a custom-built farmhouse surrounded by a captivating view of lush fields. This farmland can be used for agriculture, raising livestock or a future family compound. Trails wind through the wooded part of the acreage providing nature's own blank canvas to explore. This property features mature hardwoods in the back bordering a neighboring swamp that provides scenic views and sounds of wintering waterfowl. There is plentiful wildlife such as whitetail deer and small game. With two separate entry points and walking trails throughout, you will be able to avoid detection while you slip into your hunting stand or blind. Also, on the backside of the property you will find a flowing branch. Coastal Bermuda fields provide an average of 50 6x6 bales at three cuttings a year producing ample horse hay and livestock hay. Within a stone's throw of the popular Hard labor Creek reservoir, the boat ramp is less than 3 miles away for those avid fishermen or relaxed canoers. This property is the perfect location for the active outdoorsman or nature enthusiast. The farmhouse is a preserved custom-built timestamp of the property's history. Built in 2006 from the original homestead, there are ample touches throughout the bones of this charming home. It provides heart pine flooring throughout the main floor and staircase. The bathroom cabinets, hem around the jacuzzi, mantle in main living room, bay windows in the dining area and breakfast room are all built with timber harvested from the farm. Both bay windows are equipped with pop-up coverings for extra built-in storage. Cathedral ceilings in the living room and foyer provide natural light through the large picture windows. When upstairs on the footway between the 2 bedrooms and full bath, you can look out the picture window as it overlooks the property with an impressive view. This home features a stone fireplace, gas cooktop, new above ground pool and a spacious deck for entertaining. The master bedroom and bath are located on the main floor as well as a half bath for guests. In each upstairs bedroom you have attic access that provides a 6x15' walk-in storage area. The wrap around porch is the homes staple for providing panoramic views of the estate. ***0 Pannell Road MUST be sold with 3386 Pannell Road***
- Type:
- Single Family
- Sq.Ft.:
- 2,328
- Status:
- Active
- Beds:
- 3
- Lot size:
- 0.19 Acres
- Year built:
- 2005
- Baths:
- 3.00
- MLS#:
- 10335883
- Subdivision:
- TOWN PARK
ADDITIONAL INFORMATION
*PRICE IMPROVEMENT!* Welcome to active adult living at its finest in historic Social Circle! This 3-bedroom, 2.5-bath, 4-side brick ranch offers handicap-accessible features and low-maintenance convenience. Located just 3.5 miles off I-20, you'll enjoy small-town charm with easy access to Athens, Atlanta, shopping, restaurants, hospitals, and doctors. The spacious eat-in kitchen overlooks a cozy living room with a gas fireplace, perfect for family gatherings. Down the hall, find two extra bedrooms and a full bath. The large master suite features a relaxing sitting area, an attached bath with a stepless tile shower, soaking tub, and a generous walk-in closet. A half bath is located off the foyer for guests. Step into the sunroom that opens to a beautiful patio and enjoy a backyard that backs up to the community clubhouse, complete with an exercise room and outdoor fitness equipment. The double garage features additional storage while still accommodating two cars or a golf cart. Yard maintenance is included with your monthly dues, so you can focus on enjoying this golf cart-friendly community-perfect for driving to downtown shops or Freshway Grocery. Don't miss this opportunity to make Town Park your new home today!
- Type:
- Single Family
- Sq.Ft.:
- 2,638
- Status:
- Active
- Beds:
- 3
- Lot size:
- 6.51 Acres
- Year built:
- 1987
- Baths:
- 2.00
- MLS#:
- 7413059
- Subdivision:
- Willow Wood Farms
ADDITIONAL INFORMATION
Charming authentic log cabin home located at the end of a cul-de-sac on over 6.5 acres, offering complete privacy and tranquility in a serene wooded setting. This beautiful log home features 3 bedrooms, 2 bathrooms, and yellow pine floors throughout. The stunning stone fireplace with a rounded hearth is the centerpiece of the open and airy 2-story great room, which is accented by beams and a wagon wheel-designed railing on the open loft. This cozy home exudes authenticity and rustic charm. The expansive decks and a screened back porch provide endless entertainment options. Additionally, there is a full unfinished basement with a wood-burning stove is stubbed for a bathroom. The long circular driveway allows for easy turnaround, and with a 2-car garage, plenty of parking and no HOA, you can bring all your toys!
$2,800,000
0 Hawkins Academy Rd Social Circle, GA 30025
- Type:
- Single Family
- Sq.Ft.:
- 2,344
- Status:
- Active
- Beds:
- 3
- Lot size:
- 148.28 Acres
- Year built:
- 1999
- Baths:
- 3.00
- MLS#:
- 10310852
- Subdivision:
- None
ADDITIONAL INFORMATION
Generational farmland in rural Walton County. Acquired in the late 1940s. Farm has been used for dairy and beef cattle. Growing various crops and bailing hay. Open land 86% roughly and woodlands 14% roughly. 3-acre pond. Brick house 2,344 square foot built in 1999. Detached garage 1140 square foot. NOT FOR SALE: 12 acres with original homestead up by road will be surveyed out and is not for sale. See map diagram in pictures and documents section. Call Ben only 770-238-9559. No trespassing.
- Type:
- Single Family
- Sq.Ft.:
- 4,700
- Status:
- Active
- Beds:
- 5
- Lot size:
- 4.16 Acres
- Year built:
- 2004
- Baths:
- 5.00
- MLS#:
- 10245972
- Subdivision:
- Country Walk
ADDITIONAL INFORMATION
BACK ON MARKET: This home is back on market due to the contingency of our Buyer's current home selling. They were unable to sell the home, so now we are eager to find a buyer!... Hey Y'all! Let me tell you a little bit about 135 Fiddle Creek. This log cabin home was custom built by my clients in 2004. You'll be greeted instantly with the southern hospitality that Georgia is known for, and so will your guests with your rustic 5 bedroom and 5 full bathroom log cabin home. This home is the definition of spacious also for being a whopping 4,700sqft, and boasting 4.16acres in a cul-de-sac of an established subdivision. The cabin has a rear entry garage that ensures the beauty of the home is uninterrupted. A nice bonus that the homeowners added to the home is the additional plumbing needed to create a 6th full bathroom in the garage. This home has a semi-finished basement with a full bathroom. Another wonderful feature of the basement is that it includes a gas fireplace with an antique mantel just waiting for your custom touch. The main level of this log cabin home is stunning from the second you walk through the classic southern front porch and doorway. The entire main floor has been freshly painted, giving it a fresh and clean look. The main floor fireplace further enhances the ambiance, offering the perfect spot to relax and unwind with friends and family. The brand new carpet in all of the main floor bedrooms, the stairs, and the catwalk upstairs adds a touch of luxury and comfort in every step. An added convenience to this home is that the primary bedroom is on the main-level. The primary suite also boasts an oversized walk-in closet providing ample storage space for your wardrobe and belongings. The ensuite bathroom is a luxurious retreat, featuring his and hers vanities, perfect for couples needing their own space. The bathroom also includes a soaking tub, offering a relaxing escape from the stresses of the day. The main floor gas fireplace further enhances the ambiance, offering the perfect spot to relax and unwind. No expense has been spared when it comes to the care and treatment that the homeowner's have contributed to the home. There have been numerous improvements from new water heaters to new roofing installed on the home. Please ask your agent to view the improvement document to get further details.
Price and Tax History when not sourced from FMLS are provided by public records. Mortgage Rates provided by Greenlight Mortgage. School information provided by GreatSchools.org. Drive Times provided by INRIX. Walk Scores provided by Walk Score®. Area Statistics provided by Sperling’s Best Places.
For technical issues regarding this website and/or listing search engine, please contact Xome Tech Support at 844-400-9663 or email us at xomeconcierge@xome.com.
License # 367751 Xome Inc. License # 65656
AndreaD.Conner@xome.com 844-400-XOME (9663)
750 Highway 121 Bypass, Ste 100, Lewisville, TX 75067
Information is deemed reliable but is not guaranteed.

The data relating to real estate for sale on this web site comes in part from the Broker Reciprocity Program of Georgia MLS. Real estate listings held by brokerage firms other than this broker are marked with the Broker Reciprocity logo and detailed information about them includes the name of the listing brokers. The broker providing this data believes it to be correct but advises interested parties to confirm them before relying on them in a purchase decision. Copyright 2025 Georgia MLS. All rights reserved.
Social Circle Real Estate
The median home value in Social Circle, GA is $289,000. This is lower than the county median home value of $333,200. The national median home value is $338,100. The average price of homes sold in Social Circle, GA is $289,000. Approximately 67.81% of Social Circle homes are owned, compared to 20.74% rented, while 11.45% are vacant. Social Circle real estate listings include condos, townhomes, and single family homes for sale. Commercial properties are also available. If you see a property you’re interested in, contact a Social Circle real estate agent to arrange a tour today!
Social Circle, Georgia has a population of 4,892. Social Circle is more family-centric than the surrounding county with 33.86% of the households containing married families with children. The county average for households married with children is 32.38%.
The median household income in Social Circle, Georgia is $76,185. The median household income for the surrounding county is $71,692 compared to the national median of $69,021. The median age of people living in Social Circle is 39.9 years.
Social Circle Weather
The average high temperature in July is 90.2 degrees, with an average low temperature in January of 31.4 degrees. The average rainfall is approximately 48.9 inches per year, with 0.7 inches of snow per year.


















