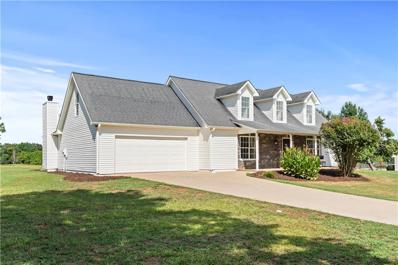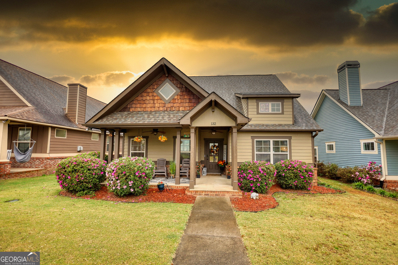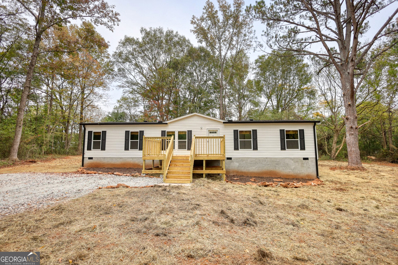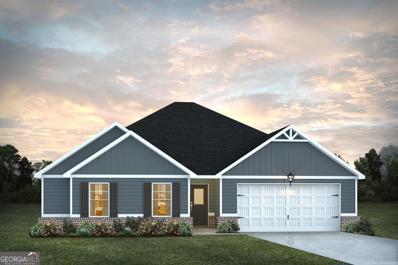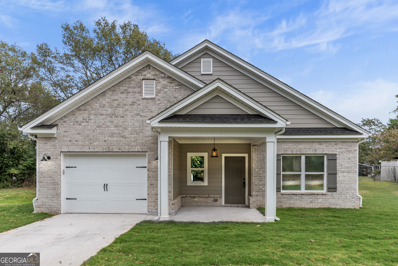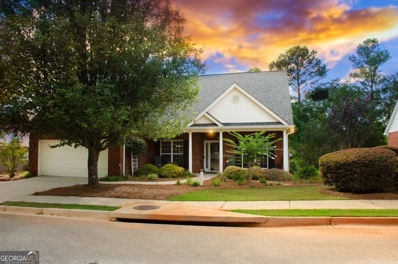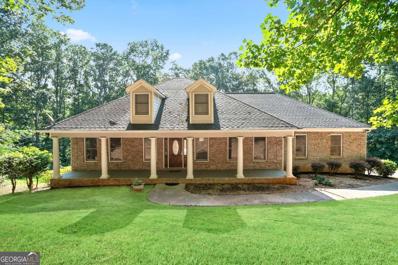Social Circle GA Homes for Sale
- Type:
- Single Family
- Sq.Ft.:
- 2,282
- Status:
- Active
- Beds:
- 4
- Lot size:
- 1.49 Acres
- Year built:
- 2000
- Baths:
- 4.00
- MLS#:
- 7487677
- Subdivision:
- Country Walk
ADDITIONAL INFORMATION
Discover the charm of this gorgeous, updated home in Social Circle. This vibrant, comfortable, and stylish residence is sure to impress. The kitchen is a dream, boasting a sleek white motif with white cabinets, quartz countertops, and stainless steel appliances. The primary suite is a true retreat, featuring an oversized bedroom, a spacious walk-in closet, and a stunning renovated bathroom complete with a double vanity, standalone shower, and soaking tub. Upstairs, you'll find two large bedrooms, a bonus room, new carpet throughout, and a beautifully updated bathroom. This home also includes a convenient two-car garage and a large yard, both front and back, ideal for entertaining. Don't miss the opportunity to see this gem. Schedule your visit today! **FHA Eligible**
- Type:
- Single Family
- Sq.Ft.:
- 2,078
- Status:
- Active
- Beds:
- 3
- Lot size:
- 7.6 Acres
- Year built:
- 1917
- Baths:
- 2.00
- MLS#:
- 10415272
- Subdivision:
- None
ADDITIONAL INFORMATION
Large homestead property in a highly desired area. The property could be protentional commercial or turn this into a dream ossias. The home is a 1917 farmhouse that was lived in as late as February of 2024. It has three bedroom and two baths. The home is over 2000 square feet and the lot offers over seven acres of land. It has a large barn and outbuilding on the property. With commercial all around it and it being a corner lot it sets up to be ideal for a commercial space. Come check this one out today.
- Type:
- Single Family
- Sq.Ft.:
- 1,105
- Status:
- Active
- Beds:
- 3
- Lot size:
- 1.34 Acres
- Year built:
- 2024
- Baths:
- 2.00
- MLS#:
- 10414691
- Subdivision:
- Walton County Estates
ADDITIONAL INFORMATION
Brand new 3 bedroom 2 full bath home sitting on a 1.6 acres private lot. Beautiful country setting perfect for a growing family. Comes with a full appliance package. Located in Social Circle close to I20, Stanton Springs and the Rivian site. Sellers are offering $5000 in closing cost. All offers will be considered!! Don't miss the opportunity to make this your home!! Have a large family and need more than 1 home? 2 more homes on neighboring lots will be available in the coming weeks! No money down loan option available and Up to 1% lender credit with seller preferred lender!! FHA eligible. Call Shannon Langley for questions and to schedule your tour today.
- Type:
- Single Family
- Sq.Ft.:
- 2,206
- Status:
- Active
- Beds:
- 3
- Lot size:
- 0.16 Acres
- Year built:
- 2007
- Baths:
- 2.00
- MLS#:
- 10409436
- Subdivision:
- Jubilee
ADDITIONAL INFORMATION
Welcome home to this beautifully updated craftsman-style residence, featuring a large primary suite with a sitting area/office space included, 2 more spacious bedrooms and 2 full baths. Recently refreshed, this home boasts new appliances, fresh modern paint throughout, and new flooring for a polished, move-in-ready feel! The open floor plan flows effortlessly from room to room, leading you to a cozy screened-in porch, perfect for morning coffee or relaxing evenings. Out back, a covered patio provides an ideal space for outdoor entertaining, rain or shine. Enjoy high-tech comfort with a smart thermostat and keyless entry system, making everyday life easier and more efficient. Located in the highly desired swim community of Jubilee, you'll have access to great amenities and a welcoming neighborhood. Schedule your showing today!
- Type:
- Single Family
- Sq.Ft.:
- 3,000
- Status:
- Active
- Beds:
- 4
- Lot size:
- 2.15 Acres
- Year built:
- 2021
- Baths:
- 3.00
- MLS#:
- 10409098
- Subdivision:
- River Cove Meadows
ADDITIONAL INFORMATION
Stunning Like-New Craftsman Home Built in 2022! Nestled on over 2 acres in the coveted River Cove neighborhood, this home exudes charm and modern elegance. With 4 spacious bedrooms, 3.5 baths, and an open floor plan, it's designed for both comfort and style. Interior Highlights: Inviting LVP flooring flows through the living room, dining room, foyer, breakfast area, and kitchen. A bright kitchen with white cabinets, granite countertops, a tiled backsplash, and a pantry. Elegant crown molding throughout the main living areas. Private office with French doors for work-from-home flexibility. Sunroom filled with natural light, ideal for entertaining or a peaceful retreat. Oversized owner's suite with a trey ceiling and resort-inspired bath, featuring a soaking tub, frameless tiled shower, dual walk-in closets, and cabinet accents. Large secondary bedrooms with abundant closet space. Laundry room with decorative tile flooring and cabinetry, adding both style and function. Exterior Features: Covered front porch and back patio perfect for morning coffee or evening relaxation.Three-car garage with carriage-style decorative doors.Level lot with beautiful landscaping. Raised panel doors and brushed nickel fixtures throughout. Designer paint choices, 2-inch faux blinds, and architectural shingle roof for a timeless look. Conveniently located just minutes from I-20, Meta and Rivian, restaurants, and shopping! This move-in-ready home combines luxury and comfort, making it a must-see!
- Type:
- Single Family
- Sq.Ft.:
- 1,560
- Status:
- Active
- Beds:
- 4
- Lot size:
- 1.7 Acres
- Year built:
- 2024
- Baths:
- 2.00
- MLS#:
- 10408524
- Subdivision:
- Walton Estates
ADDITIONAL INFORMATION
Brand new 4 bedroom 2 full bath home sitting on a 1.7 acres private lot. Beautiful country setting perfect for a growing family. Comes with a full appliance package. Located in Social Circle close to I20, Stanton Springs and the Rivian site. Sellers are offering $5000 in closing cost. All offers will be considered!! Don't miss the opportunity to make this your home!! Have a large family and need more than 1 home? 2 more homes on neighboring lots available! No money down loan option available and Up to 1% lender credit with seller preferred lender!! FHA eligible.
- Type:
- Single Family
- Sq.Ft.:
- 1,560
- Status:
- Active
- Beds:
- 4
- Lot size:
- 1.46 Acres
- Year built:
- 2024
- Baths:
- 2.00
- MLS#:
- 10407979
- Subdivision:
- Walton Estates
ADDITIONAL INFORMATION
Brand new 4 bedroom 2 full bath home sitting on a 1.9 acres private lot. Beautiful country setting perfect for a growing family. Comes with a full appliance package. Located in Social Circle close to I20, Stanton Springs and the Rivian site. Sellers are offering $5000 in closing cost. All offers will be considered!! Don't miss the opportunity to make this your home!! Have a large family and need more than 1 home? 2 more homes on neighboring lots available! No money down loan option available and Up to 1% lender credit with seller preferred lender!! FHA eligible.
- Type:
- Single Family
- Sq.Ft.:
- 2,009
- Status:
- Active
- Beds:
- 4
- Lot size:
- 0.15 Acres
- Year built:
- 2021
- Baths:
- 3.00
- MLS#:
- 7480776
- Subdivision:
- Dove Landing
ADDITIONAL INFORMATION
Welcome to your new home, built in 2021 and designed with minimalist, yet modern touches. This residence offers a seamless blend of comfort and versatility, perfect for contemporary living. Right inside the front door is a flex room. Adaptable as an office or den, it further enhances the home’s functionality allowing you to create a space personalized to your family's needs. As you move further into the home's living area, you can't help but notice how the main level showcases a spacious, open-concept design that flows effortlessly from one room to the next, with a bright and airy atmosphere ideal for entertaining or relaxing. The kitchen is spacious with plenty of cabinet space for the chef in the family. And if you love to entertain or watch the kids as they play in the yard, you have the perfect view from the kitchen or the living room as the fully fenced walk-out backyard spans the length of the home. Upstairs, discover three generously sized secondary bedrooms that ensure ample space for family and guests. The crown jewel of the upper floor is the impressive primary suite, complete with a luxurious double vanity and a walk-in closet to meet all your storage needs. Make this exquisite home yours, where comfort, style, and functionality blend beautifully.
- Type:
- Single Family
- Sq.Ft.:
- 2,685
- Status:
- Active
- Beds:
- 4
- Lot size:
- 0.25 Acres
- Year built:
- 2024
- Baths:
- 3.00
- MLS#:
- 10406280
- Subdivision:
- Conner Springs
ADDITIONAL INFORMATION
Closing Cost Incentives up to $17,500 and an Extra $1K for our Hero Program!! The Shiloh's stylish, classic design is perfect for relaxing or entertaining. The foyer flows into the open concept dining and family room. The kitchen features abundant cabinet and counter space with walk in pantry and large eat in space. The oversized family room includes a recessed fireplace to enjoy regardless of the temperatures outside! The primary suite with private bathroom, 3 additional bedrooms and laundry room. **Stock Photos**
- Type:
- Single Family
- Sq.Ft.:
- 2,124
- Status:
- Active
- Beds:
- 4
- Lot size:
- 0.46 Acres
- Year built:
- 2024
- Baths:
- 2.00
- MLS#:
- 10405467
- Subdivision:
- None
ADDITIONAL INFORMATION
Discover this exceptional new construction home with a brick front and durable hardy wood exterior. Offering 4 bedrooms and 2 bathrooms, the property features a contemporary open-concept layout tailored for modern living. Inside, you'll find sleek LVP flooring throughout and elegant granite countertops in the kitchen and bathrooms. The covered front and back porches provide perfect spots for outdoor relaxation and entertaining. Blending quality craftsmanship with stylish details, this home is truly a must-see.
- Type:
- Single Family
- Sq.Ft.:
- n/a
- Status:
- Active
- Beds:
- 4
- Lot size:
- 5.22 Acres
- Baths:
- 4.00
- MLS#:
- 10404964
- Subdivision:
- None
ADDITIONAL INFORMATION
This 4 bedroom, 3.5 bath home sits on over 5 acres of land in the Zone 5 area of the Social Circle School District ! It has an open concept layout and large covered back porch. When you enter, you'll immediately notice the attention to detail and finishes throughout. Such as the 9 foot ceilings, granite countertops, large island, tile backsplash, an oversized pantry, and a wood burning fireplace. The primary suite is a true retreat, featuring a large bathroom complete with a freestanding tub, double vanities, granite countertops, a tile shower, and an oversized walk in closet. The split floor plan places the three additional bedrooms and secondary bathrooms on the opposite side of the home. For those seeking even more space, there is an option to finish the bonus room with a full bathroom for an additional cost. This flexible space can be customized to suit your needs, whether it be a home office, a playroom, bedroom, or a guest suite. The possibilities are endless! PLEASE NOTE: PICTURES ARE NOT OF ACTUAL HOME. HOME IS IN THE PROCESS OF BEING BUILT AND PLAN MAY VARY AT BUILDERS DISCRETION. Please do not walk property without agents knowledge. ESTIMATED COMPLETION January 2025
- Type:
- Single Family
- Sq.Ft.:
- 2,153
- Status:
- Active
- Beds:
- 3
- Lot size:
- 0.25 Acres
- Year built:
- 2023
- Baths:
- 2.00
- MLS#:
- 7477060
- Subdivision:
- Town Park
ADDITIONAL INFORMATION
RIZ Communities presents the Gilbert plan! The Gilbert is a 3 bedroom, 2 bath ranch with an eat-in kitchen with granite counter tops and stainless-steel dishwasher, range and microwave. Oversized Family Room, Sunroom & patio. Large Owner's Suite. Owner's bath to include tile and fiberglass shower, separate tub, double sink vanities, and granite countertops. LVP flooring in all the common areas and bathrooms. Carpet in all bedrooms and closets. Complete lawn maintenance included with HOA fees. Community clubhouse with kitchen, exercise room and gathering hall. Golf cart-friendly; 35 MPH and lower speed limits. The community offers 4-sided brick ranch homes with sodded lawns and sidewalks throughout the subdivision. Discover Town Park and all its charms. Don't wait!! CALL now and secure your new easy living lifestyle! This is a Golf Cart active community.
- Type:
- Single Family
- Sq.Ft.:
- 2,685
- Status:
- Active
- Beds:
- 4
- Lot size:
- 0.25 Acres
- Year built:
- 2024
- Baths:
- 3.00
- MLS#:
- 10402273
- Subdivision:
- Conner Springs
ADDITIONAL INFORMATION
Closing Cost Incentives up to $17,500 and an Extra $1K for our Hero Program!!The Sinclair epitomizes both simplicity and sophistication, offering a distinctive and pragmatic living option. The front flex room offers versatility and can be used as an office, play room or formal dining room. You'll love the thoughtfully designed Kitchen with a generous prep island providing seating space, adorned with granite countertops, a convenient cup wash, pendant lighting, a walk-in pantry, and ample cabinet storage. The family room is generously sized, exuding modern charm with its inviting fireplace. Ascending upstairs reveals a loft area perfect for cozy movie nights, along with 3 secondary bedrooms. The expansive primary suite boasts a substantial walk-in closet. Its luxurious En-suite presents a freestanding soaking tub complemented by a tub filler, a tiled shower, double vessel sinks, LED/Bluetooth mirrors, a smart toilet with bidet and seat warmer. The laundry area is intelligently located on the upper floor for added convenience. Don't miss out on this remarkable opportunity! This is a 4 Bedroom 2.5 Bath that can convert into a 5 Bedroom 3 Bath home! **Stock Photos**
- Type:
- Single Family
- Sq.Ft.:
- 2,239
- Status:
- Active
- Beds:
- 3
- Lot size:
- 0.19 Acres
- Year built:
- 2023
- Baths:
- 2.00
- MLS#:
- 10402116
- Subdivision:
- Town Park
ADDITIONAL INFORMATION
BRAND NEW 4 SIDE BRICK HOME + SUNROOM. The Trenton is a picturesque three-bedroom ranch home by Riz Communities, located in the prestigious neighborhood of Social Circle. This impeccably crafted residence perfectly blends modern elegance with timeless charm. Step inside to discover an expansive family room adorned with high ceilings and large windows, providing serene views of the surrounding landscape. The formal dining room is perfect for hosting dinner parties or intimate gatherings. The gourmet kitchen is a chef's dream, featuring stainless steel appliances, granite countertops, and plenty of counter space. The large sunroom is perfect for enjoying morning coffee. With its desirable amenities, elegant design, and prime location, this brand-new all-brick ranch home presents a rare opportunity to embrace refined living in ultimate luxury.
- Type:
- Single Family
- Sq.Ft.:
- 2,153
- Status:
- Active
- Beds:
- 3
- Lot size:
- 0.25 Acres
- Year built:
- 2023
- Baths:
- 2.00
- MLS#:
- 10402053
- Subdivision:
- Town Park
ADDITIONAL INFORMATION
RIZ Communities presents the Gilbert plan! The Gilbert is a 3 bedroom, 2 bath ranch with an eat-in kitchen with granite counter tops and stainless steel dishwasher, range and microwave. Oversized Family Room, Sunroom & patio. Large Owner's Suite. Owner's bath to include tile and fiberglass shower, separate tub, double sink vanities, and granite countertops. LVP flooring in all the common areas and bathrooms. Carpet in all bedrooms and closets. Complete lawn maintenance included with HOA fees. Community clubhouse with kitchen, exercise room and gathering hall. Golf cart-friendly; 35 MPH and lower speed limits. The community offers 4-sided brick ranch homes with sodded lawns and sidewalks throughout the subdivision. Discover Town Park and all its charms. Don't wait!! CALL now and secure your new easy living lifestyle!
- Type:
- Single Family
- Sq.Ft.:
- 2,342
- Status:
- Active
- Beds:
- 3
- Lot size:
- 0.19 Acres
- Year built:
- 2005
- Baths:
- 2.00
- MLS#:
- 10400673
- Subdivision:
- Town Park
ADDITIONAL INFORMATION
Nestled in the charming and historic town of Social Circle, GA, this beautiful all-brick ranch home is located in an active adult community designed for comfortable, low-maintenance living. Built in 2005, this home has had only one owner, ensuring it has been well cared for and maintained throughout the years. The home features 3 spacious bedrooms and 2 full baths, with gorgeous hardwood floors throughout, offering a split-bedroom floor plan that ensures privacy. The owner's suite is a true retreat, complete with a cozy sitting room perfect for reading or relaxing. Upon entering the home, you'll be greeted by a formal dining room, ideal for hosting family and friends. The large eat-in kitchen is a chef's dream, boasting custom cabinetry and plenty of space for casual dining. Just off the main living area, a lovely sunroom provides additional space for relaxation, hobbies, or entertaining, filled with natural light and a view of the picturesque surroundings. Outside, the rocking chair front porch invites you to enjoy peaceful mornings, while the large back patio is perfect for outdoor gatherings. The quaint backyard backs up to the community park, providing a serene and scenic setting. As part of the community, all lawn maintenance is included in the HOA, leaving you more time to enjoy the amenities such as the clubhouse with its well-equipped exercise room. The neighborhood is a sidewalk community, perfect for strolls or golf cart rides, and residents can drive their carts throughout the city, making it easy to explore the rich history and local charm of Social Circle.
- Type:
- Single Family
- Sq.Ft.:
- 1,696
- Status:
- Active
- Beds:
- 3
- Lot size:
- 0.17 Acres
- Year built:
- 2021
- Baths:
- 3.00
- MLS#:
- 10400549
- Subdivision:
- Dove Landing-Iii
ADDITIONAL INFORMATION
Home is priced below appraised value! Also qualifies for USDA! Welcome to your dream home! Built in 2021, this beautiful 3-bedroom, 2.5-bathroom residence combines modern elegance with cozy comfort. The spacious layout features an inviting living area filled with natural light, perfect for both relaxation and entertaining. Step into the well-appointed kitchen, complete with sleek stainless steel appliances and ample counter space, making meal prep a joy. The open concept flows seamlessly into the dining area, creating an ideal space for family gatherings. Retreat to the serene primary suite, which boasts an en-suite bathroom and generous closet space. Two additional bedrooms provide versatility for guests, a home office, or playroom. Outside, enjoy your private backyard oasis, shaded by mature trees for added tranquility and privacy. It's the perfect spot for outdoor entertaining or simply unwinding after a long day. Additional features include a convenient garage, providing both storage and easy access. Located in the charming town of Social Circle, you'll be close to local parks, shopping, and dining, all while enjoying a peaceful suburban lifestyle. Don't miss this opportunity to make this stunning home yours!
- Type:
- Single Family
- Sq.Ft.:
- 2,300
- Status:
- Active
- Beds:
- 4
- Lot size:
- 0.25 Acres
- Year built:
- 2024
- Baths:
- 3.00
- MLS#:
- 10400134
- Subdivision:
- Conner Springs
ADDITIONAL INFORMATION
Closing Cost Incentives up to $21K!! The Tucker epitomizes both simplicity and sophistication, offering a distinctive and pragmatic living option. You'll love the thoughtfully designed Kitchen with a generous prep island providing seating space, adorned with granite countertops, a convenient cup wash, pendant lighting, a walk-in pantry, and ample cabinet storage. The family room is generously sized, exuding modern charm with its inviting fireplace. Ascending upstairs reveals a loft area perfect for cozy movie nights, along with 3 secondary bedrooms. The expansive primary suite boasts a substantial walk-in closet. Its luxurious En-suite presents a freestanding soaking tub complemented by a tub filler, a tiled shower, double vessel sinks, LED/Bluetooth mirrors, a smart toilet with bidet and seat warmer. The laundry area is intelligently located on the upper floor for added convenience. Don't miss out on this remarkable opportunity! This is a 4 Bedroom 2.5 Bath **Stock Photos**
- Type:
- Single Family
- Sq.Ft.:
- 2,172
- Status:
- Active
- Beds:
- 4
- Lot size:
- 0.25 Acres
- Year built:
- 2024
- Baths:
- 3.00
- MLS#:
- 10398529
- Subdivision:
- Conner Springs
ADDITIONAL INFORMATION
Closing Cost Incentives up to $21K!! The Shiloh's stylish, classic design is perfect for relaxing or entertaining. The foyer flows into the open concept dining and family room. The kitchen features abundant cabinet and counter space with walk in pantry and large eat in space. The oversized family room includes a recessed fireplace to enjoy regardless of the temperatures outside! The primary suite with private bathroom, 3 additional bedrooms and laundry room. **Stock Photos**
- Type:
- Single Family
- Sq.Ft.:
- n/a
- Status:
- Active
- Beds:
- 6
- Lot size:
- 1.51 Acres
- Year built:
- 2003
- Baths:
- 3.00
- MLS#:
- 10397026
- Subdivision:
- None
ADDITIONAL INFORMATION
This home is perfect for anyone looking to own a piece of Social Circle! Spacious 6-bedroom, 3-bathroom home on 155 Skyview Dr in Social Circle, GA. With 4,130 sq ft of living space, this property offers a generous layout perfect for large families or entertaining. Features include an open-concept living area, a modern kitchen, and a large backyard. Enjoy large bedrooms that provide comfort and privacy for everyone. The basement features a bar and an entertainment area, ideal for hosting gatherings or unwinding after a long day. Additionally, the home includes a large storage room and a deck that overlooks the expansive backyard, perfect for outdoor dining or relaxing. Enjoy the peace of living in Social Circle with easy access to local amenities and major highways. A must-see for those seeking both space and convenience! Schedule your showing today.
- Type:
- Single Family
- Sq.Ft.:
- 2,737
- Status:
- Active
- Beds:
- 3
- Lot size:
- 5 Acres
- Year built:
- 2004
- Baths:
- 3.00
- MLS#:
- 7471604
ADDITIONAL INFORMATION
Situated on a gentle rise less than a mile from the picturesque Hard Labor Creek Reservoir, the property sits on 5 acres of wooded privacy. Everyone loves a brick ranch for it's low maintenance exterior, but you'll find the interior of this brick beauty to be immaculately maintained and your little slice of heaven. The tiled foyer leads directly to the heart of the home - the kitchen, where a large butcher block island provides added storage to an already generously proportioned space. A gorgeous wall of windows beyond the adjacent dining area allows for glorious ambient light - no dark, dreary kitchen here! Through to the living room, a double tray ceiling, floor to ceiling stone fireplace and an entire wall of cabinetry and storage give your family a place to relax Two sets of French doors open to the covered porch and deck. Three bedrooms just off the living room include two guest rooms that share a full beth and a spacious primary bedroom suite also embellished with a double tray ceiling, recessed lightening and gleaming hardwood floors. The ensuite bath includes a spa-inspired stone/tiled shower, dual vanity and large walk-in closet. Downstairs there's a partial u\, unfinished basement with interior and exterior entrances. Outside, your four-legged friends will enjoy a fully fenced yard. Sit and enjoy the tranquility from the back porch or partake of the activities of nearby Hard Labor Creek State Park, including golf, hiking, beach area, horse and bike trails. Welcome home!
- Type:
- Single Family
- Sq.Ft.:
- 3,055
- Status:
- Active
- Beds:
- 4
- Lot size:
- 5 Acres
- Year built:
- 2000
- Baths:
- 3.00
- MLS#:
- 10395565
- Subdivision:
- None
ADDITIONAL INFORMATION
Beautiful home in a very desirable Social Circle location! This lovely 4BR 2.5 BA home is nestled on a 5 acre lot with mostly pasture and a scattering of nice trees along the property border. The Owner's Suite is on the main and very spacious, offering plenty of storage. In the kitchen, you find stainless steel appliances, plenty of cabinetry and solid surface countertops. Upstairs are very spacious secondary rooms perfect for guests or a large family! Step into the well landscaped backyard to enjoy a lovely in ground pool with a wonderful outdoor fireplace area perfect for entertaining. The attached 3 car garage offers ample space for vehicles and any lawn equipment. This property is in the Social Circle City School district and will not last long!
- Type:
- Single Family
- Sq.Ft.:
- 2,239
- Status:
- Active
- Beds:
- 3
- Lot size:
- 0.19 Acres
- Year built:
- 2024
- Baths:
- 2.00
- MLS#:
- 10395330
- Subdivision:
- Town Park
ADDITIONAL INFORMATION
This picturesque three-bedroom ranch home, The Trenton floor plan by Riz Communities, is not a home to be missed. Step inside to discover a spacious family room a cozy fireplace creating a welcoming atmosphere for gatherings with loved ones. The sunroom serves as a sanctuary, flooded with natural light and offering a tranquil setting to unwind and soak in the beauty of the outdoors, with direct access to the private patio. Tucked away in a peaceful neighborhood, this meticulously maintained residence exudes charm and character at every turn. The well-appointed kitchen features modern stainless steel appliances, granite countertops, ample cabinetry, and a breakfast nook, perfect for enjoying your morning cup of coffee. Retreat to the primary bedroom suite, complete with a private ensuite bathroom and a cozy ambiance for rest and relaxation. Two additional bedrooms provide flexibility for guests, a home office, or a creative space. Outside, discover a meticulously landscaped yard, featuring lush greenery, a patio area for outdoor dining and entertaining, and ample space for gardening or recreation. With its desirable amenities and idyllic setting, this ranch home with a sunroom presents a rare opportunity to embrace comfortable and elegant living. Peaceful southern living doesn't get better than this!
- Type:
- Single Family
- Sq.Ft.:
- 2,028
- Status:
- Active
- Beds:
- 3
- Lot size:
- 0.19 Acres
- Year built:
- 2023
- Baths:
- 2.00
- MLS#:
- 10402146
- Subdivision:
- Town Park
ADDITIONAL INFORMATION
BRAND NEW 4 SIDE BRICK HOME + SUNROOM. The Marshall floor plan by Riz Communities is a meticulously maintained home that boasts a spacious layout ideal for comfortable living and entertaining. Step inside to discover a bright and airy sunroom room adorned with large windows, offering abundant natural light and picturesque views. The adjacent kitchen features modern stainless steel appliances that includes microwave, stove, and dishwasher. It also features ample cabinetry, and a convenient breakfast bar, perfect for morning gatherings. Retreat to the inviting primary bedroom suite, complete with a sitting area and a private ensuite bathroom for relaxation and rejuvenation. Two additional well-appointed bedrooms offer versatility for guests, home office, or hobbies. Outside, the private backyard provides a serene oasis with lush landscaping, a patio area for outdoor dining. With its desirable location and delightful amenities, this ranch home presents a wonderful opportunity to embrace comfortable and convenient living. Don't miss out on making this your forever home! This is a Golf Cart active community.
- Type:
- Single Family
- Sq.Ft.:
- 2,028
- Status:
- Active
- Beds:
- 3
- Lot size:
- 0.19 Acres
- Year built:
- 2024
- Baths:
- 2.00
- MLS#:
- 10395039
- Subdivision:
- Town Park
ADDITIONAL INFORMATION
BRAND NEW 4 SIDE BRICK HOME + SUNROOM. The Marshall floor plan by Riz Communities is a meticulously maintained home that boasts a spacious layout ideal for comfortable living and entertaining. Step inside to discover a bright and airy sunroom room, adorned with large windows, offering abundant natural light and picturesque views. The adjacent kitchen features modern stainless-steel appliances that includes microwave, stove, and dishwasher. It also features ample cabinetry, and a convenient breakfast bar, perfect for morning gatherings. Retreat to the inviting primary bedroom suite, complete with a sitting area and a private ensuite bathroom for relaxation and rejuvenation. Two additional well-appointed bedrooms offer versatility for guests, home office, or hobbies. Outside, the private backyard provides a serene oasis with lush landscaping, a patio area for outdoor dining. With its desirable location and delightful amenities, this ranch home presents a wonderful opportunity to embrace comfortable and convenient living. Don't miss out on making this your forever home! This is also a Golf cart friendly community.
Price and Tax History when not sourced from FMLS are provided by public records. Mortgage Rates provided by Greenlight Mortgage. School information provided by GreatSchools.org. Drive Times provided by INRIX. Walk Scores provided by Walk Score®. Area Statistics provided by Sperling’s Best Places.
For technical issues regarding this website and/or listing search engine, please contact Xome Tech Support at 844-400-9663 or email us at [email protected].
License # 367751 Xome Inc. License # 65656
[email protected] 844-400-XOME (9663)
750 Highway 121 Bypass, Ste 100, Lewisville, TX 75067
Information is deemed reliable but is not guaranteed.

The data relating to real estate for sale on this web site comes in part from the Broker Reciprocity Program of Georgia MLS. Real estate listings held by brokerage firms other than this broker are marked with the Broker Reciprocity logo and detailed information about them includes the name of the listing brokers. The broker providing this data believes it to be correct but advises interested parties to confirm them before relying on them in a purchase decision. Copyright 2024 Georgia MLS. All rights reserved.
Social Circle Real Estate
The median home value in Social Circle, GA is $289,000. This is lower than the county median home value of $333,200. The national median home value is $338,100. The average price of homes sold in Social Circle, GA is $289,000. Approximately 67.81% of Social Circle homes are owned, compared to 20.74% rented, while 11.45% are vacant. Social Circle real estate listings include condos, townhomes, and single family homes for sale. Commercial properties are also available. If you see a property you’re interested in, contact a Social Circle real estate agent to arrange a tour today!
Social Circle, Georgia has a population of 4,892. Social Circle is more family-centric than the surrounding county with 33.86% of the households containing married families with children. The county average for households married with children is 32.38%.
The median household income in Social Circle, Georgia is $76,185. The median household income for the surrounding county is $71,692 compared to the national median of $69,021. The median age of people living in Social Circle is 39.9 years.
Social Circle Weather
The average high temperature in July is 90.2 degrees, with an average low temperature in January of 31.4 degrees. The average rainfall is approximately 48.9 inches per year, with 0.7 inches of snow per year.
