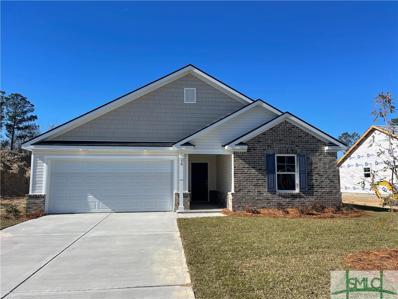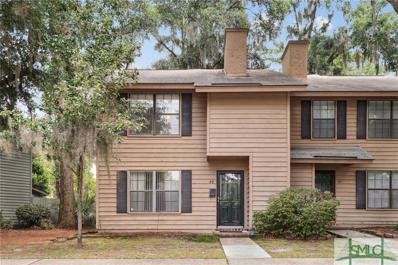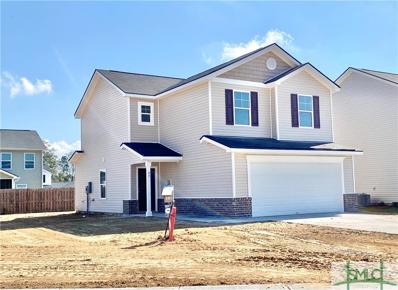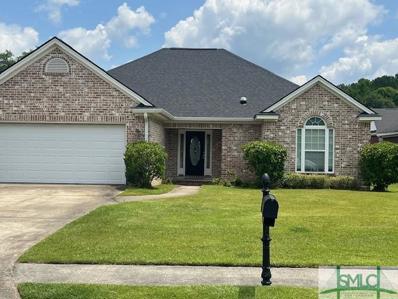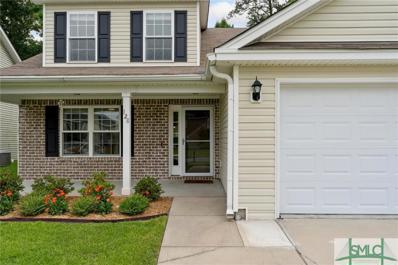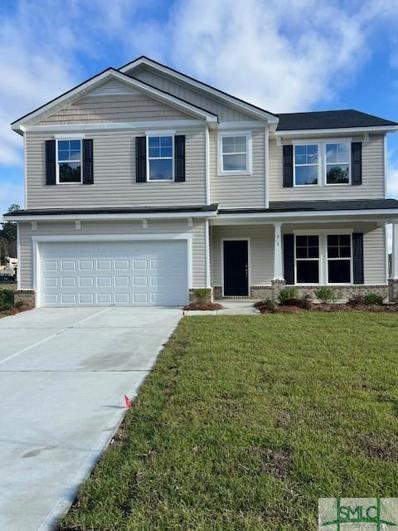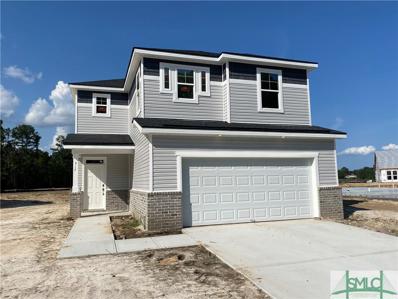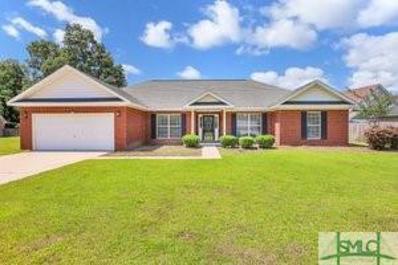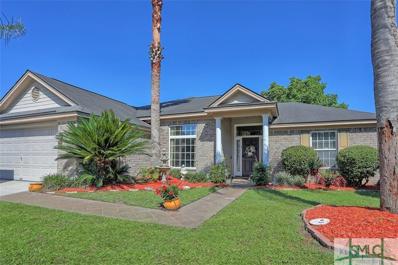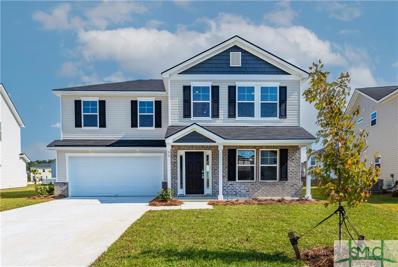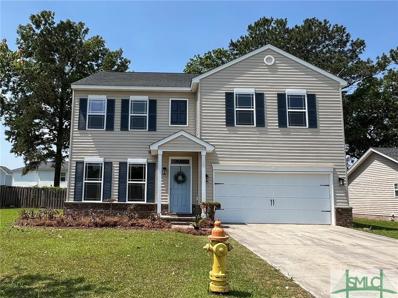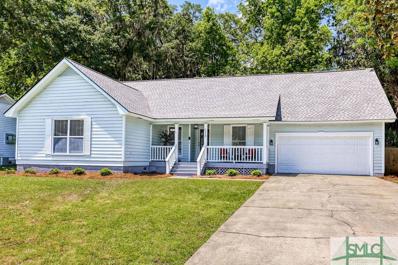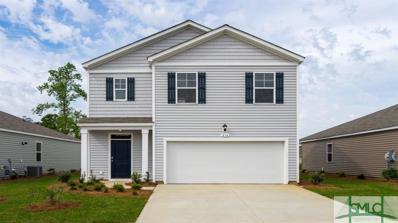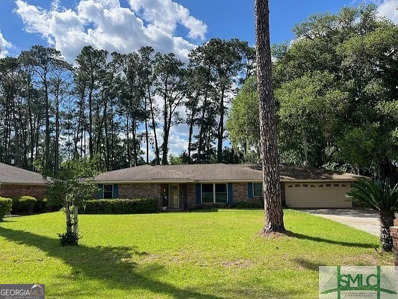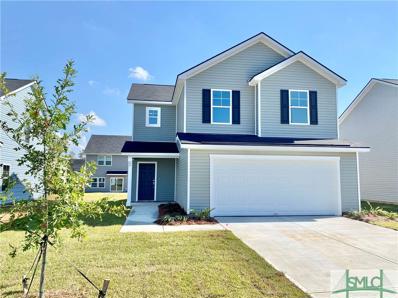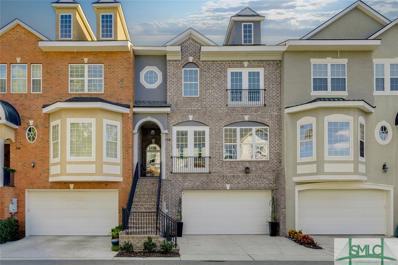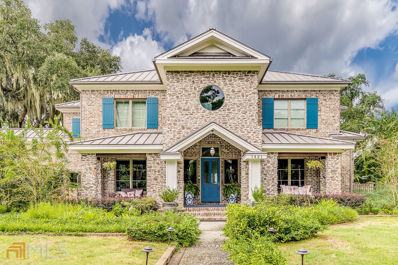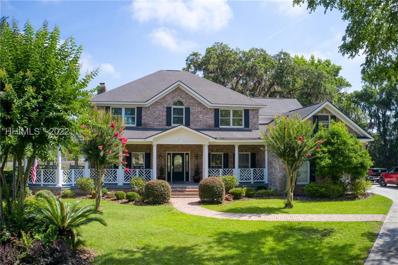Savannah GA Homes for Sale
$387,595
50 Flagler Drive Savannah, GA 31419
- Type:
- Single Family
- Sq.Ft.:
- 1,821
- Status:
- Active
- Beds:
- 3
- Lot size:
- 0.17 Acres
- Year built:
- 2024
- Baths:
- 2.00
- MLS#:
- 313598
- Subdivision:
- Bradley Point South
ADDITIONAL INFORMATION
Savannah's Most Trusted Local Builder is Proud to Offer Our Spring Valley II TR Plan. Pardon our Blue Tape. Close to Completion. Move In Before Christmas. The Wide Foyer Opens up The Family Room, Kitchen and Dining Area with 12' Vaulted Ceilings. Windows on the Back Reveal Your Backyard View of Protected Wetlands. The Kitchen Features a Large Island With Granite Countertops, White Cabinets and All New Stainless Steel Appliances (Including The Frig). Upgraded Vinyl Plank Click Covers Your Entire Living Area. The Primary Bedroom Is an Amazing Size. The Primary Bath Features a Separate Tub and Shower and Double Sink Vanity with Quartz Countertops. Outside You Have a Covered Back Porch with an Extended Grilling. Also, Your Yard is Complete with Full Sod and Irrigation. Completion Date is Estimated to be November, 2024. Pictures, Features and Selections Shown Are For Illustration Purposes and May Vary From The Home Built. All Builder Incentives Applied.
- Type:
- Townhouse
- Sq.Ft.:
- 1,230
- Status:
- Active
- Beds:
- 2
- Lot size:
- 0.04 Acres
- Year built:
- 1986
- Baths:
- 2.00
- MLS#:
- 313595
- Subdivision:
- Hidden Lake
ADDITIONAL INFORMATION
Fantastic location for this 2 bedroom 1 & 1/2 bath townhome located close to the (Savannah) Georgia Southern campus, Savannah Mall, Oglethorpe, Mall, dining and entertainment. This home is turnkey and ready to move in. This unit also features a step in bathtub for older buyers and a stair lift system. 49 Hidden Lake also features a private courtyard and parking in front of unit. Seller is offering $4000 IN CLOSING COST WITH A FULL PRICE OFFER. .
$361,236
27 Flagler Drive Savannah, GA 31419
- Type:
- Single Family
- Sq.Ft.:
- 1,617
- Status:
- Active
- Beds:
- 3
- Lot size:
- 0.16 Acres
- Year built:
- 2024
- Baths:
- 3.00
- MLS#:
- 313553
- Subdivision:
- Bradley Point South
ADDITIONAL INFORMATION
Savannah's most trusted local builder is proud to offer our Bismarck II TR plan. This home has some excellent features and upgrades including an upgraded front elevation with brick ledge, fully sodded and irrigated yard with timer, 12' x 12' expanded patio out back, quartz tops in full bathrooms, 2 sinks in primary bathroom vanity, separate shower & tub in primary bathroom, garage door opener with 2 remotes, pendant lights over kitchen island, ADT security package, click plank flooring upgrade in all main living areas and wet areas, espresso-colored level 2 cabinetry upgrade (36" tall), granite tops in kitchen, soft close cabinets in kitchen, all stainless appliances including refrigerator in kitchen, and framed mirrors in all bathrooms. Estimated completion date is Nov 30, 2024. Pictures, features, and selections shown are for illustration purposes and may vary from the home built. All builder incentives applied.
- Type:
- Single Family
- Sq.Ft.:
- 1,777
- Status:
- Active
- Beds:
- 3
- Lot size:
- 0.19 Acres
- Year built:
- 2005
- Baths:
- 2.00
- MLS#:
- 312780
- Subdivision:
- Gateway Village
ADDITIONAL INFORMATION
Beautiful, spacious 3 bedroom, 2 bathroom home conveniently located in Gateway Village. This home has room for everyone and you will fall in love with this floor plan! Primary bedroom and en suite bathroom, open concept living room includes fire place which makes it cozy and inviting. Kitchen features breakfast area, nice appliances and a pantry. 2 additional bedrooms and full bath plus a 2-car garage. Enjoy everything this community has to offer:Convenient to everywhere, close to shopping and restaurants, playground, and community pool! New roof and flooring!
- Type:
- Single Family
- Sq.Ft.:
- 3,000
- Status:
- Active
- Beds:
- 5
- Lot size:
- 0.18 Acres
- Year built:
- 2014
- Baths:
- 3.00
- MLS#:
- 311364
- Subdivision:
- Sweetwater Station
ADDITIONAL INFORMATION
Welcome to your dream home! This stunning 5-bedroom, 2.5-bath residence boasts an open floor plan perfect for modern living. The main floor features an oversized primary bedroom with a luxurious en-suite full bath and a large walk-in closet, complete with convenient laundry access. Enjoy cozy evenings by the fireplace in the spacious family room. The eat-in kitchen includes a kitchen island, perfect for casual dining and entertaining. Upstairs, you’ll find 4 additional bedrooms and a full bath. The oversized 5th bedroom offers versatility as a bonus room or office. Outside, the privacy-fenced backyard is ideal for relaxation and gatherings. Don't miss this perfect blend of comfort and convenience!
- Type:
- Single Family
- Sq.Ft.:
- 2,567
- Status:
- Active
- Beds:
- 4
- Lot size:
- 0.24 Acres
- Year built:
- 2024
- Baths:
- 3.00
- MLS#:
- 312637
- Subdivision:
- Sweetwater Station
ADDITIONAL INFORMATION
Savannah's most trusted local builder is proud to offer our newly redesigned Spring Mountain II plan. This 4 BR/2.5 full BA home is gorgeous, with so much room & space for everyone! On the main floor living spaces you'll find upgraded rigid-click vinyl flooring, as well as in the bathrooms and laundry room (upstairs). Separated living space on the main floor, breakfast area, flex space, and spacious kitchen sprawl throughout the first floor. The kitchen boasts 42" cabs, granite counters and tiled backsplash. All kitchen appliances are included in stainless steel - even the fridge! Up the hardwood stairs you'll find all bedrooms, laundry and two full bathrooms (one is in primary bedroom). Primary bedroom has a tray ceiling w crown molding, primary bath includes large 6' tiled shower w/ a bench, as well as two sinks in a quartz top vanity and a large walk-in closet. Full sod & sprinkler on lot. All builder incentives applied. Estimated completion Dec 2024/Jan 2025
- Type:
- Single Family
- Sq.Ft.:
- 2,005
- Status:
- Active
- Beds:
- 4
- Lot size:
- 0.25 Acres
- Year built:
- 2024
- Baths:
- 3.00
- MLS#:
- 312504
- Subdivision:
- Sweetwater Station
ADDITIONAL INFORMATION
Savannah's most trusted local builder is proud to offer our Crestview plan. This 4 BR/2.5 BA home is beautiful, spacious and open! On the main floor living spaces you'll find upgraded rigid-click vinyl flooring throughout your great room and large kitchen. The kitchen boasts 42" tall gray cabs, quartz counters w/tiled backsplash. All kitchen appliances are included in stainless steel - even the fridge! Up the hardwood stairs, you'll find all four bedrooms, laundry room, two full bathrooms, and ample storage/closet space. Primary bedroom & bathroom feature a tiled separate shower and tub, as well as two sinks in a quartz top vanity and TWO walk-in closets. Tray ceiling in primary bedroom w/ crown molding and ceiling fan, too! Full sod & sprinkler on lot. Completion date is estimated to be November/30/2024. All builder incentives applied.
- Type:
- Single Family
- Sq.Ft.:
- 2,127
- Status:
- Active
- Beds:
- 3
- Lot size:
- 0.25 Acres
- Year built:
- 2005
- Baths:
- 3.00
- MLS#:
- 312278
ADDITIONAL INFORMATION
Welcome to your dream home! This charming 4-bedroom, 2-bath residence boasts brand-new flooring throughout, offering a modern and fresh appeal. Newly installed air conditioning system, and enjoy pure, clean water courtesy of the state-of-the-art water filtration system. Nestled in a quaint neighborhood.The spacious layout includes a bright and airy living room, a contemporary kitchen with ample counter space, and a cozy dining area. Each bedroom offers comfort and tranquility, ideal for restful nights. The master suite features an ensuite bath, providing a private retreat within your home.Located in Savannah, you'll be near top attractions like the picturesque Wormsloe Historic Site and the serene Savannah Botanical Gardens. With easy access to major employers like Gulfstream Aerospace and the Savannah College of Art and Design, your new home is perfectly situated for both work and play. Don't miss this opportunity to live in a beautifully updated home in a vibrant community!
$389,900
3 Hopeland Drive Savannah, GA 31419
- Type:
- Single Family
- Sq.Ft.:
- 1,897
- Status:
- Active
- Beds:
- 3
- Lot size:
- 0.16 Acres
- Year built:
- 2004
- Baths:
- 2.00
- MLS#:
- 312064
- Subdivision:
- Village Green
ADDITIONAL INFORMATION
You just found your FOREVER HOME with NO HOA. One Owner beauty on the heart of the Southside near St. Joseph's Hospital features: Full Brick, 3 BR, 2 BA, Soaring & Vaulted Ceilings in the Family Room, Dining RM & Breakfast RM. The Living areas to include the Hallway and Bedrooms have Handscrape Hardwood Floors. The Upgraded Kitchen has Granite Counters, Ceramic Tile Backsplash, Upgraded Cabinetry, Stainless Steel Appliances and Large Diagonal Tile Floors. Hall Bath has been renovated with Granite Counters, Upgraded Vanity, Enlarged Ceramic Tile Shower with Upgraded Fixtures. The Master BR has a Trey Ceiling and an absolutely LUXURIOUS Bath Suite with Floor to Ceiling Ceramic and Porcelain Tile throughout to include Sep. Enclosed Shower, Jetted Whirlpool Tub, Double Vanity with Granite Counters and High-End Fixtures throughout. Front Lawn Landscape has 3 Palm Trees, Water Fountain and Mature Shrubbery. Rear Yard is Fenced. Washer, Dryer, Wall Decor, Mirror and Mounted TV included
$395,916
33 Stetson Drive Savannah, GA 31419
- Type:
- Single Family
- Sq.Ft.:
- 2,088
- Status:
- Active
- Beds:
- 4
- Lot size:
- 0.16 Acres
- Year built:
- 2024
- Baths:
- 3.00
- MLS#:
- 311670
- Subdivision:
- Bradley Point South
ADDITIONAL INFORMATION
Savannah's most trusted local builder is proud to offer the Blue Ridge TR plan. Price reflects all current builder incentives. Move-in-ready! This home is great for a large family or anyone who wants a lot of room and open-concept living! 4 BR/2.5 BA open concept two story home w/ huge primary bedroom! Some fabulous upgrades you'll find are vinyl plank Click flooring throughout main living spaces, laundry and baths. Additional features include stainless steel kitchen appliances(refrigerator included), quartz bathroom vanity tops, and a 5' shower-only in primary bathroom. Granite kitchen counters, 36" tall, "graphite" cabinets, and sod & sprinklers for front and back yards.
- Type:
- Single Family
- Sq.Ft.:
- 3,244
- Status:
- Active
- Beds:
- 4
- Lot size:
- 0.18 Acres
- Year built:
- 2009
- Baths:
- 3.00
- MLS#:
- 311211
- Subdivision:
- Bradley Point South
ADDITIONAL INFORMATION
NEW FLOORING THROUGHOUT! Great location in between Richmond Hill and Savannah in an established neighborhood with sought after amenities, close to shopping and restaurants. 4 large bedrooms with a large open bonus room. 2 full baths and a half bath downstairs. Fenced in backyard, updated exterior and freshly painted interior.
$535,000
117 Rose Dhu Way Savannah, GA 31419
- Type:
- Single Family
- Sq.Ft.:
- 2,051
- Status:
- Active
- Beds:
- 4
- Lot size:
- 0.27 Acres
- Year built:
- 1985
- Baths:
- 3.00
- MLS#:
- 310956
ADDITIONAL INFORMATION
PRICE IMPROVEMENT Updated with 4 bedrooms, Office, and 3 full baths boasting a Brand-New Roof is ideally located less than one mile from Coffee Bluff Marina offering breathtaking water views. NO HOA. The home features hardwood, open concept living room with tons of natural light that flows to an updated kitchen with New Stainless-Steel Appliances, New Wine Rack, New Granite Countertop Kitchen Bar perfect for entertainment, and a formal dining area. The large master suite features coffered ceilings, a walk in closet with an ensuite bathroom featuring a tiled tub/shower and New double vanity. The 4th bed, guest, or in-laws' room, with New Walk-in Glass Door Tiled Shower bath and New double vanity! The backyard offers a good size wood deck to wind down your day. Additional features include laundry with ample storage cabinets, covered double car garage with enough space for a golf cart , backyard shed, wood fence, long driveway for more cars or a boat. Close to Truman Parkway.
- Type:
- Single Family
- Sq.Ft.:
- 2,361
- Status:
- Active
- Beds:
- 5
- Lot size:
- 0.14 Acres
- Year built:
- 2024
- Baths:
- 3.00
- MLS#:
- 310720
- Subdivision:
- Cobblestone Village
ADDITIONAL INFORMATION
Move in Ready! Welcome to Cobblestone Village, a single-family community ideally located in a fast-emerging area of Savannah, Georgia! Location, Location! 15 min. from Hyundai Meta plant, Costco, and outlets in Pooler! ALL QUARTZ countertops! This 5 bedroom 3 full bath two story home is a buyer's favorite! Open to the spacious living and dining room, the kitchen is the heart of the home complete with stainless steel appliances, a center island and Massive walk in pantry, completing the main level is the secondary bedroom/office serviced by a main level full bath. The smartly planned 2nd story features a primary suite complete with double vanity bath with large walk-in shower and Massive walk in closet. Smart Home Technology & 2" Faux Wood Blinds Included! Pictures, photographs, colors, features, and sizes are for illustration purposes only & will vary from the homes as built. Home is under construction. *Ask how to receive up to $10,000 in closing costs with use of preferred lender!*
- Type:
- Single Family
- Sq.Ft.:
- n/a
- Status:
- Active
- Beds:
- 4
- Lot size:
- 0.4 Acres
- Year built:
- 1972
- Baths:
- 3.00
- MLS#:
- 10395008
- Subdivision:
- Grove Hill
ADDITIONAL INFORMATION
JUST REDUCED!!! This spacious property is located in the established Grove Hill subdivision and features four bedrooms and two and a half bathrooms. This home has a very spacious living room with a fireplace, formal dining room, large kitchen and bonus room that would make the perfect office or study. The property also has a large backyard that would be great for entertaining. The seller is providing a $5000 general upgrade allowance at the time of closing. Please come see this hidden gem for yourself!
$389,346
27 Stetson Drive Savannah, GA 31419
- Type:
- Single Family
- Sq.Ft.:
- 2,005
- Status:
- Active
- Beds:
- 4
- Lot size:
- 0.14 Acres
- Year built:
- 2024
- Baths:
- 3.00
- MLS#:
- 310250
- Subdivision:
- Bradley Point South
ADDITIONAL INFORMATION
Savannah's most trusted local builder is proud to offer our Crestview TR plan. This 4 BR/2.5 BA home is open with lots of natural light and many gorgeous upgrades! On the main floor living spaces you'll find upgraded vinyl click plank wood-look flooring, while the kitchen boasts 36" tall white cabs and granite counters. All kitchen appliances are included in stainless steel - even the fridge! Upstairs you'll find all four bedrooms, two full bathrooms, and ample storage/closet space. Primary bathroom features a separate shower & tub as well as two sinks in a quartz top vanity. Tray ceiling in primary BR! Full sodded yard. Completion date is estimated to be November, 2024. Pictures, features, and selections shown are for illustration purposes and may vary from the home built. All builder incentives applied.
$569,900
104 Hidden Way Savannah, GA 31419
- Type:
- Townhouse
- Sq.Ft.:
- 2,782
- Status:
- Active
- Beds:
- 3
- Lot size:
- 0.04 Acres
- Year built:
- 2009
- Baths:
- 4.00
- MLS#:
- 302118
- Subdivision:
- Hidden Pointe Townhomes
ADDITIONAL INFORMATION
This is an extraordinary home with spectacular scenery. All 3 stories provide magnificent marsh views from the covered marsh-level patio, the main level screened porch or the balcony at the primary bedroom. Sellers found their dream home and now need to relocate. Recently fully renovated, the kitchen features brand-new quartz on the large island, counters, and backsplash as well as new fixtures and large Koehler sink. Whole-house water purification system. Flexible open spaces on the main level can be your living, sitting or dining room or office in whatever layout you choose. The main and upper levels feature genuine oak hardwood floors, new light fixtures and are freshly painted. The upper level boasts two en suites with walk-in closets and beautifully renovated bathrooms. The Lower level provides bonus rooms and a lavatory with potential for professional use, an exercise room, private office, or bedrooms. All of these features are under a new roof.
- Type:
- Single Family
- Sq.Ft.:
- 9,139
- Status:
- Active
- Beds:
- 4
- Lot size:
- 5.12 Acres
- Year built:
- 2017
- Baths:
- 6.00
- MLS#:
- 10138320
- Subdivision:
- Cedar Grove Plantation
ADDITIONAL INFORMATION
Owner requests proof of funds prior to scheduling an appointment. Owners requesting rent back for 90 days. Listing agent must be present at all showings. Please call Holly to schedule appointments 912-667-2537.
$799,000
316 Lakeshore DR Savannah, GA 31419
- Type:
- Single Family
- Sq.Ft.:
- 4,094
- Status:
- Active
- Beds:
- 4
- Year built:
- 1999
- Baths:
- 4.00
- MLS#:
- 426182
ADDITIONAL INFORMATION
This stunning, hidden gem is nestled on a cul-de-sac, in the back of a tranquil neighborhood. Enjoy breathtaking views of the marsh/tidal waters from the newly added screened outdoor living area with stacked stone fireplace while grilling at the outdoor kitchen.The home contains 4 bedrooms, 3.5 baths, a newly renovated master bath, formal dining room, study and LR with custom built-ins and wet bar. The kitchen features a large center island and breakfast nook. Gorgeous hardwood floors throughout and an upstairs bonus room. The community also boasts a private lake that can be enjoyed fishing off the bank or by boat from the private boat ramp.

The data relating to real estate for sale on this web site comes in part from the Broker Reciprocity Program of Georgia MLS. Real estate listings held by brokerage firms other than this broker are marked with the Broker Reciprocity logo and detailed information about them includes the name of the listing brokers. The broker providing this data believes it to be correct but advises interested parties to confirm them before relying on them in a purchase decision. Copyright 2024 Georgia MLS. All rights reserved.
Andrea Conner, License 102111, Xome Inc., License 19633, [email protected], 844-400-9663, 750 State Highway 121 Bypass, Suite 100, Lewisville, TX 75067

We do not attempt to independently verify the currency, completeness, accuracy or authenticity of the data contained herein. All area measurements and calculations are approximate and should be independently verified. Data may be subject to transcription and transmission errors. Accordingly, the data is provided on an “as is” “as available” basis only and may not reflect all real estate activity in the market”. © 2024 REsides, Inc. All rights reserved. Certain information contained herein is derived from information, which is the licensed property of, and copyrighted by, REsides, Inc.
Savannah Real Estate
The median home value in Savannah, GA is $260,000. This is lower than the county median home value of $282,700. The national median home value is $338,100. The average price of homes sold in Savannah, GA is $260,000. Approximately 38.42% of Savannah homes are owned, compared to 46.76% rented, while 14.82% are vacant. Savannah real estate listings include condos, townhomes, and single family homes for sale. Commercial properties are also available. If you see a property you’re interested in, contact a Savannah real estate agent to arrange a tour today!
Savannah, Georgia 31419 has a population of 147,930. Savannah 31419 is less family-centric than the surrounding county with 17.33% of the households containing married families with children. The county average for households married with children is 22.75%.
The median household income in Savannah, Georgia 31419 is $49,832. The median household income for the surrounding county is $61,064 compared to the national median of $69,021. The median age of people living in Savannah 31419 is 33.2 years.
Savannah Weather
The average high temperature in July is 91.3 degrees, with an average low temperature in January of 39.3 degrees. The average rainfall is approximately 49.1 inches per year, with 0.2 inches of snow per year.
