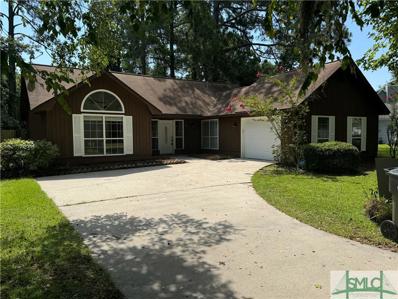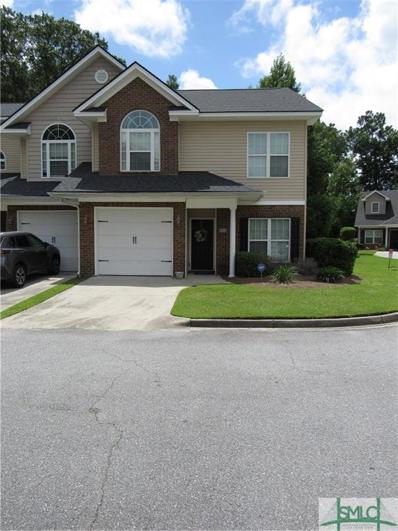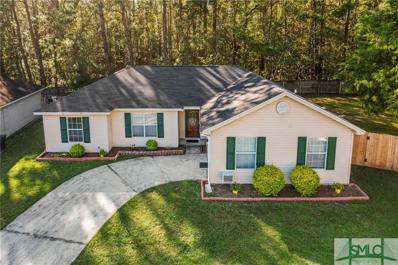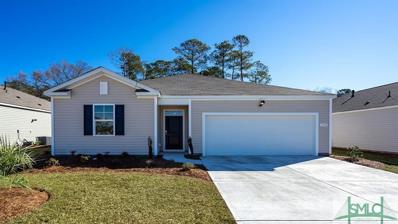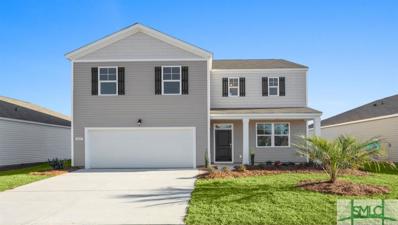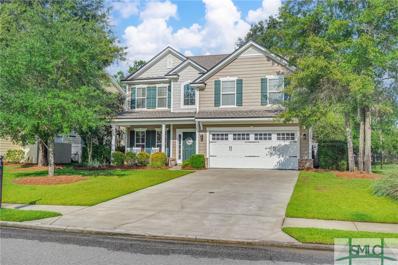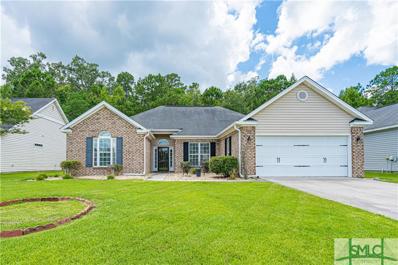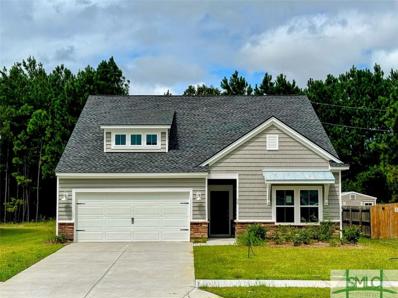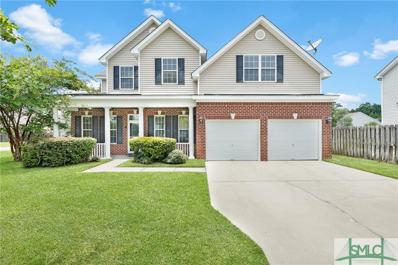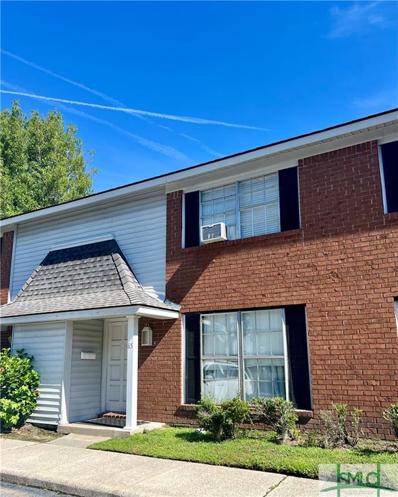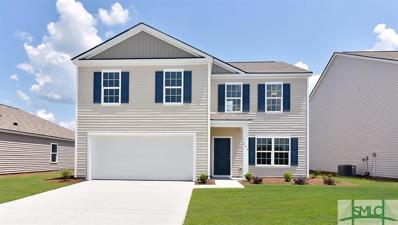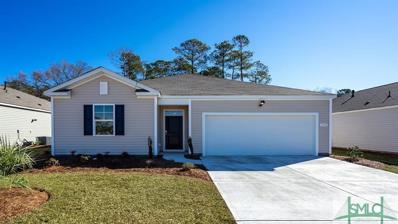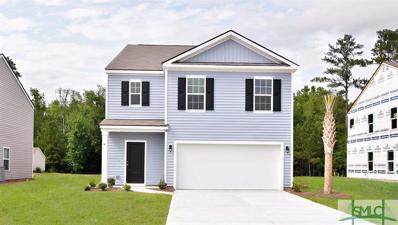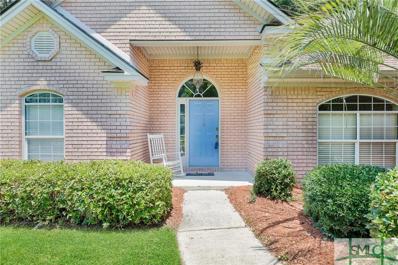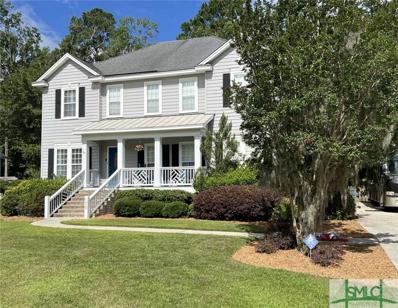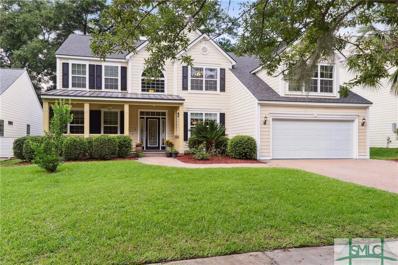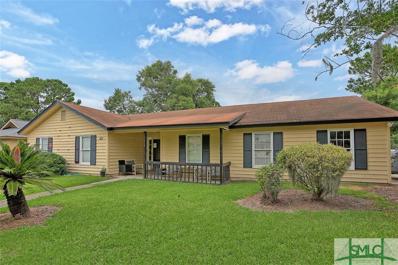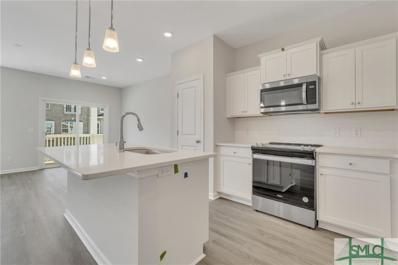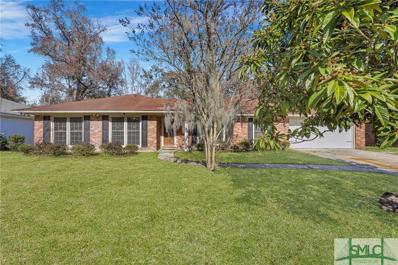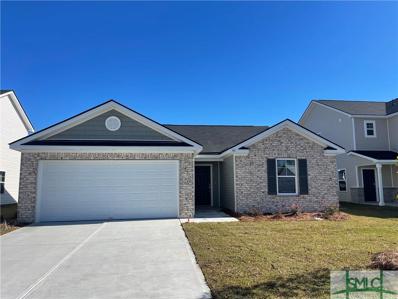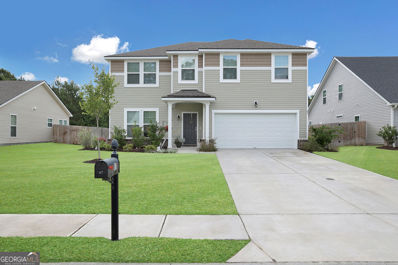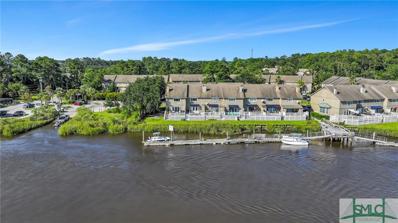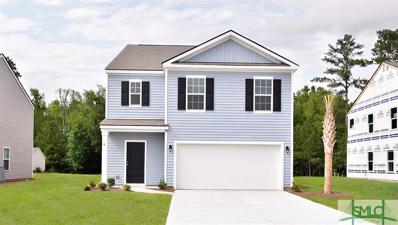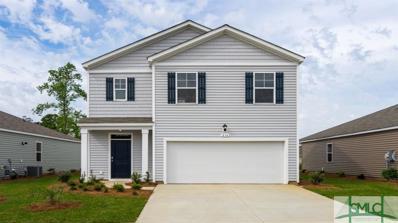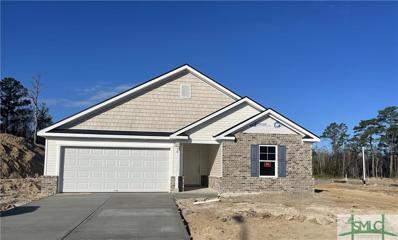Savannah GA Homes for Sale
$342,900
91 Red Fox Drive Savannah, GA 31419
- Type:
- Single Family
- Sq.Ft.:
- 1,619
- Status:
- Active
- Beds:
- 3
- Lot size:
- 0.23 Acres
- Year built:
- 1987
- Baths:
- 2.00
- MLS#:
- 316689
ADDITIONAL INFORMATION
Conveniently located in the Georgetown Community and only minutes to shopping, schools, and I-95, this beautiful newly renovated home features 3 bedrooms, 2 bathrooms and large family room with vaulted ceiling and wood burning fireplace. There is a separate dining room adjacent to the family room which could also be used as an additional sitting area. The Primary Bedroom is spacious with a large bathroom, double vanities, garden tub with separate shower and large walk-in closet. Additional features include new luxury vinyl flooring throughout, updated lighting, new stainless steel Whirlpool appliances, split floor plan and large private fenced backyard.
$285,000
309 Kendal Court Savannah, GA 31419
- Type:
- Townhouse
- Sq.Ft.:
- 1,805
- Status:
- Active
- Beds:
- 4
- Lot size:
- 0.03 Acres
- Year built:
- 2006
- Baths:
- 3.00
- MLS#:
- 315342
- Subdivision:
- Oak Pointe Townhomes
ADDITIONAL INFORMATION
Spacious Low Maintenace Townhome. Centrally Located with easy access to Savannah, Pooler, I-16 & I-95. Gated Townhome Community located off of Al Henderson Blvd. This property offers 4 bedrooms and 3 Full baths. One bedroom & full bathroom are on the main level. The Primary Suite and two additional bedrooms are upstairs. As well as two additional full baths for a total of 3 full baths. The Open Living Area has solid flooring for easy care. The kitchen has plenty of counter space and bar seating. The Living area has a fireplace and french doors leading to the fenced backyard. Enjoy grilling or just sitting enjoying nature. This one car garage is truly spacious enough to park inside and have some additional storage. The roof was replaced Oct 2023. (More photos coming this week)
- Type:
- Single Family
- Sq.Ft.:
- 1,300
- Status:
- Active
- Beds:
- 3
- Lot size:
- 0.21 Acres
- Year built:
- 1999
- Baths:
- 2.00
- MLS#:
- 315349
- Subdivision:
- Burroughs Village
ADDITIONAL INFORMATION
NEW ROOF JUST ADDED 11/24 !! Don't miss this opportunity. Plus TWO BONUS ROOMS with multiple options; an guest suite, entertainment kitchen, workshop or additional storage. Situated on a quiet cul-de-sac, this 3 bedroom, 2 bath home has a spacious, fenced-in lot, with lovely pines bordering the back of the property. The main bedroom features an en suite bathroom with a walk-in closet. Plenty of space. With outdoor shed included.
- Type:
- Single Family
- Sq.Ft.:
- 1,475
- Status:
- Active
- Beds:
- 3
- Lot size:
- 0.14 Acres
- Year built:
- 2024
- Baths:
- 2.00
- MLS#:
- 316428
- Subdivision:
- Cobblestone Village
ADDITIONAL INFORMATION
Welcome to Cobblestone Village ideally located in a fast-emerging area of Savannah, Georgia 15 min. from Hyundai Meta plant, Costco & outlets in Pooler! The Kerry Plan is a FABULOUS 3 Bedroom 2 Full Bath Ranch Home! Boasting an Open Floorplan, the HUB of the home is a Large Kitchen w/ Ample Cabinetry & Center Island complete w/ Pantry & Stainless-Steel Appliances! Dining Area & Spacious Primary Suite w/ HUGE Walk-In Closet & Double Vanity Bathroom w/ Walk-In Shower! 2 Secondary Bedrooms are located off the Entry Foyer & are serviced by a Full Hall Bath! Laundry Room conveniently located off entry from 2 car garage! Covered back patio PERFECT for Outdoor Living! Smart Home Technology & 2" Faux Wood Blinds Included! Pictures, photographs, colors, features & sizes are for illustration purposes only & will vary from the homes as built. Home is under construction.**Ask how to receive up to $10,000 towards closing cost & below market interest rate w/ use of preferred lender & attorney!*
- Type:
- Single Family
- Sq.Ft.:
- 2,340
- Status:
- Active
- Beds:
- 4
- Lot size:
- 0.15 Acres
- Year built:
- 2024
- Baths:
- 3.00
- MLS#:
- 316426
- Subdivision:
- Cobblestone Village
ADDITIONAL INFORMATION
Welcome to Cobblestone Village ideally located in a fast-emerging area of Savannah, Georgia 15 min from Hyundai Meta plant, Costco & outlets! This spacious Galen plan features 4 bedrooms & 2 1/2 baths. First floor open concept living area is perfect for entertaining while a flex room creates privacy for office space. The kitchen boasts a large island, oversized walk-in pantry, SS appliances. Escape for the evening to the luxurious primary suite with generous walk-in closet. Wake in the morning to a sun-soaked bath with dual vanities & ample storage. Upstairs laundry room, three guest bedrooms & bath complete the second floor. Smart home technology & 2" Faux Wood Blinds included. Builders Warranty provided! Pictures, photographs, colors, features, & sizes are for illustration purposes only & will vary from the homes as built. Home is under construction. ***Ask how to receive up to $10,000 towards closing cost & below market interest rate w/ use of preferred lender & attorney!***
- Type:
- Single Family
- Sq.Ft.:
- 3,060
- Status:
- Active
- Beds:
- 4
- Lot size:
- 0.22 Acres
- Year built:
- 2012
- Baths:
- 3.00
- MLS#:
- 315400
- Subdivision:
- The Enclave
ADDITIONAL INFORMATION
THIS HOME IS MOVE IN READY! NEW ROOF - Replaced in 2022! HVAC - Serviced June 2024! TERMITE BOND - Yates Astro Through August 2025! This home is located in gated Enclave community with the most fabulous ammenties! Open concept floor plan features a gourmet kitchen with stainless steel appliances, granite counter tops with breakfast bar and breakfast nook! The formal dining room will accommodate your family and additional dinner guest! The spacious living room windows pour in abundant natural light. Beautiful wood flooring throughout the main living areas. A large guest bedroom and guest bath are also on the main floor. The second level features primary bedroom with large walk in closet, spacious primary bath with seperate his and hers sinks, soaking tub, shower, and water closet. Two additional guest bedrooms with guest bath, large bonus room with mini fridge and bar. The spacious backyard is shaded with mature trees and has an uncovered patio for all of your outdoor enjoyment!
$359,900
184 Carlisle Way Savannah, GA 31419
- Type:
- Single Family
- Sq.Ft.:
- 1,925
- Status:
- Active
- Beds:
- 4
- Lot size:
- 0.21 Acres
- Year built:
- 2009
- Baths:
- 2.00
- MLS#:
- 314794
ADDITIONAL INFORMATION
Charming home featuring an inviting open floorplan, ample storage, premium Pergo plank flooring, and a brand new AC (8/2024). Entertain guests in the formal dining room or relax in the living room, complete with a striking vaulted ceiling and gas fireplace. The updated kitchen boasts elegant 42" upper cabinets, sleek quartz countertops, and Whirlpool appliances, including the refrigerator. A custom buffet with stylish floating shelves adds both functionality and flair. Retreat to the luxurious owner's suite, featuring a relaxing soaking tub, separate shower, and convenient double vanity. Step outside to enjoy the large, fenced yard that backs up to a serene, wooded buffer, providing privacy and natural beauty. This home's prime location offers easy access to a nearby neighborhood park, shopping, and diverse dining options. As a bonus, residents can take advantage of the community pool, fitness center, and fun-filled playground.
- Type:
- Single Family
- Sq.Ft.:
- 2,425
- Status:
- Active
- Beds:
- 4
- Lot size:
- 0.17 Acres
- Year built:
- 2024
- Baths:
- 3.00
- MLS#:
- 315097
- Subdivision:
- Teal Lake
ADDITIONAL INFORMATION
The Litchfield II is one of Lennar's most popular floorplans and it's not hard to see why! This home features a formal dining room and an open concept family room, kitchen and breakfast nook with access to the patio for outdoor entertaining. There is a total of three bedrooms, including the owner’s suite. Second floor adds a fourth bedroom and bonus room. Estimated Completion in September. *Model home photo for reference purposes only. Does not depict actual home.
- Type:
- Single Family
- Sq.Ft.:
- 2,879
- Status:
- Active
- Beds:
- 4
- Lot size:
- 0.26 Acres
- Year built:
- 2008
- Baths:
- 3.00
- MLS#:
- 314665
- Subdivision:
- Stonebridge
ADDITIONAL INFORMATION
Welcome to your freshly painted dream home with in the popular Stonebridge community in Berwick! This expansive 4-bedroom, 2.5-bath residence features an open floor plan, perfect for all your lifestyle needs. With wonderful features such as a private office/study, custom built-ins on either side of the fireplace, a butler's pantry between the dining room and kitchen, a laundry chute from upstairs to the downstairs laundry room, open loft area upstairs, and large guest bedrooms, you can’t go wrong! The expansive kitchen has loads of counter space and cabinets. The primary suite has trey ceilings, walk-in closet, double vanities and separate tub/shower. Situated on a generous corner lot with a sprinkler system, you can sit on your front porch or screened-in back porch and admire your lush grass. Enjoy community amenities like a pool, playground, and tennis courts. Multiple shopping and dining options are within walking distance. BRAND NEW ROOF coming soon!
$230,000
85 Knollwood Lane Savannah, GA 31419
- Type:
- Townhouse
- Sq.Ft.:
- 1,564
- Status:
- Active
- Beds:
- 3
- Year built:
- 1971
- Baths:
- 3.00
- MLS#:
- 314380
- Subdivision:
- Knollwood Townhomes
ADDITIONAL INFORMATION
Welcome home to this charming 3 bedroom, 2.5 bathroom brick townhome. On the first floor you will find an expansive living room with nice LVP flooring and a half-bath. Large dining room and kitchen with a back door leading to your private back patio. Upstairs you will find the primary bedroom with en-suite bathroom and large walk-in closet. Down the hallway is two bedrooms and a full bath. Wonderful family home or an investment property with a great tenant already in place. Enjoy having your own dedicated parking and use of the wonderful neighborhood pool. Amazing location right across from St. Joseph’s Hospital, near Georgia Southern University, Hunter Army Airfield, many restaurants, and shops!
$383,990
103 Ellie Way Savannah, GA 31419
- Type:
- Single Family
- Sq.Ft.:
- 2,340
- Status:
- Active
- Beds:
- 4
- Lot size:
- 0.15 Acres
- Year built:
- 2024
- Baths:
- 3.00
- MLS#:
- 314745
- Subdivision:
- Cobblestone Village
ADDITIONAL INFORMATION
Welcome to Cobblestone Village ideally located in a fast-emerging area of Savannah, Georgia! Location, Location! 15 min. from Hyundai Meta plant, Costco & Outlets! This spacious Galen plan features 4 bedrooms & 2 1/2 baths. First floor open concept living area is perfect for entertaining while a flex room creates privacy for office space. The kitchen boasts a large island, oversized walk-in pantry, & stainless-steel appliances. Escape for the evening to the primary suite with generous walk-in closet & private bathroom w/ dual vanities & ample storage. Upstairs laundry room, three guest bedrooms & a guest bath complete the second floor. Smart home technology and 2" Faux Wood Blinds included. Builders Warranty provided! Pictures, photographs, colors, features & sizes are for illustration purposes only and will vary from the homes as built. Home is under construction. Ask how to receive up to $10,000 towards closing cost & below market interest rate w/ use of preferred lender & attorney!
$327,990
105 Ellie Way Savannah, GA 31419
- Type:
- Single Family
- Sq.Ft.:
- 1,475
- Status:
- Active
- Beds:
- 3
- Lot size:
- 0.15 Acres
- Year built:
- 2024
- Baths:
- 2.00
- MLS#:
- 314740
- Subdivision:
- Cobblestone Village
ADDITIONAL INFORMATION
Welcome to Cobblestone Village, a single-family community ideally located in a fast-emerging area of Savannah, Georgia! The Kerry Plan is a FABULOUS 3 Bedroom 2 Full Bath Ranch Home! Boasting an Open Floorplan, the HUB of the home is a Large Kitchen w/ Ample Cabinetry & Center Island complete w/ Pantry & Stainless-Steel Appliances! Dining Area & Spacious Family Room Perfect for Entertaining! Primary Suite w/ HUGE Walk-In Closet & Double Vanity Bathroom w/ Walk-In Shower! 2 Secondary Bedrooms are located off the Entry Foyer & are serviced by a Full Hall Bath! Laundry Room conveniently located off entry from 2 car garage! Covered back patio PERFECT for Outdoor Living! Smart Home Technology & 2" Faux Wood Blinds Included! Pictures, photographs, colors, features, and sizes are for illustration purposes only & will vary from the homes as built. Home is under construction. Ask how to receive up to $10,000 towards closing cost & below market interest rate w/ use of preferred lender & attorney
$408,990
104 Ellie Way Savannah, GA 31419
- Type:
- Single Family
- Sq.Ft.:
- 2,361
- Status:
- Active
- Beds:
- 5
- Lot size:
- 0.14 Acres
- Year built:
- 2024
- Baths:
- 3.00
- MLS#:
- 314738
- Subdivision:
- Cobblestone Village
ADDITIONAL INFORMATION
Move in Ready! Welcome to Cobblestone Village, a single-family community ideally located in a fast-emerging area of Savannah, Georgia! Location, Location! 15 min. from Hyundai meta plant, Costco and outlets in Pooler! This 5 bedroom 3 full bath two story home is a buyers favorite! Open to the spacious living and dining room, the kitchen is the heart of the home complete with stainless steel appliances, a center island and Massive walk in pantry, completing the main level is the secondary bedroom/office serviced by a main level full bath. The smartly planned 2nd story features a primary suite complete with double vanity bath with large walk-in shower and Massive walk in closet. Smart Home Technology & 2" Faux Wood Blinds Included! Pictures, photographs, colors, features, and sizes are for illustration purposes only & will vary from the homes as built. Home is under construction.***Ask how to receive up to $10,000 in closing costs with use of preferred lender!***
$369,000
116 Dukes Way Savannah, GA 31419
- Type:
- Single Family
- Sq.Ft.:
- 1,868
- Status:
- Active
- Beds:
- 3
- Lot size:
- 0.17 Acres
- Year built:
- 1995
- Baths:
- 2.00
- MLS#:
- 313651
- Subdivision:
- Wexford
ADDITIONAL INFORMATION
*Home warranty is being offered.* Welcome home to this single-family home nestled on the Southside of Savannah, GA. This property features 3 bedrooms, 2 bathrooms, with ample space for comfortable living. The thoughtfully designed floor plan offers a seamless flow between rooms, providing both functionality and style. The spacious Kitchen features granite countertops and ample storage space. Outside the screened in porch you will be greeted by a serene and tranquil backyard, perfect for enjoying nature and the soothing sounds of birds chirping. Aside from the marvelous features of this property, the surrounding neighborhood is simply unbeatable. Situated in Savannah, you'll have access to a host of amenities and attractions just moments away. Nearby, you'll find top-rated schools such as Savannah Country Day School and Georgetown K-8 School, ensuring that your children receive a quality education. Don't miss out on the opportunity to make 116 Dukes Way your dream home a reality.
- Type:
- Single Family
- Sq.Ft.:
- 3,368
- Status:
- Active
- Beds:
- 4
- Lot size:
- 0.46 Acres
- Year built:
- 2003
- Baths:
- 4.00
- MLS#:
- 314688
- Subdivision:
- Southern Woods
ADDITIONAL INFORMATION
An American Dream home in an American dream neighborhood w/ $50,000 in upgrades. Majestic, stylish & amenity-rich, 15 minutes from Historic downtown, this bright & stunning home brims w/ unique spaces, park-like grounds & upscale details. An elegant yet casual blend of Colonial charm & coastal sensibilities, enjoy the best of Savannah living over two floors. Downstairs, an eastern veranda leads to a sunny den, a dramatic dining room, and chef’s dream kitchen w/ walk-in pantry & dining nook, then transitions to a cozy, fire-lit family room. Upstairs, a large bonus / game room w/ productivity nook is nestled between four bedrooms, including a 600+ SF primary suite w/ dual walk-in closets, lounge space & large bathroom. Whole home generator w/ LP tank, privacy fencing, new kitchen appliances / wine fridge / tankless water heater, honey wood floors & new carpeting throughout. This home features crisp curb appeal, mature trees, and a spacious deck for dreamy outdoor living & bird watching.
$589,879
4 Arabica Lane Savannah, GA 31419
- Type:
- Single Family
- Sq.Ft.:
- 3,488
- Status:
- Active
- Beds:
- 4
- Lot size:
- 0.19 Acres
- Year built:
- 2005
- Baths:
- 4.00
- MLS#:
- 314441
- Subdivision:
- Coffee Pointe
ADDITIONAL INFORMATION
NEW architectural shingled roof iwith limited lifetime warranty for Buyer nstalled in July .Looking for a spacious home that has that luxurious feel? One of the most popular plans in Coffee Pointe with all the upgrades- Crown molding, wainscoting, soaring two story entry-no basic builder home here. This 4 bedroom 3.5 bath home with bonus and loft upstairs has room for everyone.Flex space downstairs for a home office/living space, separate dining room, large kitchen 48" cabinets, tons of storage, eating space and custom tile, downstairs gathering room, large laundry room with appliances, screened porch, fenced backyard, custom pavered driveway. And this lovely home faces the central park of Coffee Pointe. Morning sunlight and lovely views of the park from all of the front windows. Fruit trees on the property. Back yard is shaded in the afternoon to enjoy year round. Close to shopping, downtown, colleges, hospitols and Truman Parkway. Quick close is possible.
- Type:
- Single Family
- Sq.Ft.:
- 1,561
- Status:
- Active
- Beds:
- 3
- Lot size:
- 0.21 Acres
- Year built:
- 1985
- Baths:
- 2.00
- MLS#:
- 314469
ADDITIONAL INFORMATION
You don’t want to miss this gorgeous home that’s perfectly situated on the Southside of Savannah. This ranch style home includes nice size foyer, a dining room, spacious living room with a cozy fireplace. Nice size kitchen with granite countertops and a breakfast area. Beautiful curb appeal, sits on a corner lot, side garage & a nice size backyard yard to enjoy Savannah beautiful weather. Conveniently located right next to Hunter Army Airfield, mall, restaurants & Georgia Southern at Armstrong campus.
- Type:
- Townhouse
- Sq.Ft.:
- 1,597
- Status:
- Active
- Beds:
- 4
- Lot size:
- 0.03 Acres
- Year built:
- 2024
- Baths:
- 3.00
- MLS#:
- 314186
- Subdivision:
- Hidden Pointe
ADDITIONAL INFORMATION
QUICK MOVE-IN/CLOSE IN NOVEMBER!!!! END UNIT/MARSH FRONT LOT!! 4 bdrm/3 full bath townhouse w/ 2 car tandem garage on the marsh. STUNNING VIEWS. Upon entry you are greeted with 9ft ceilings and open living space looking out to unobstructed views of the marsh featuring a large living room & dining room. Enjoy sunsets on your covered deck! The kitchen features a center island, quartz countertops, shaker style cabinets and SS appliances. Luxury vinyl throughout the main living area. This townhouse offers a large owners suite with walk in closet & en suite bath featuring fully tiled walk in shower, double vanity and additional closet. 3 additional bedrooms and 2 more full baths round out this amazing townhome! Conveniently located to downtown, shopping & restaurants!
$389,900
24 Red Fox Drive Savannah, GA 31419
- Type:
- Single Family
- Sq.Ft.:
- 2,009
- Status:
- Active
- Beds:
- 3
- Lot size:
- 0.23 Acres
- Year built:
- 1978
- Baths:
- 2.00
- MLS#:
- 313064
ADDITIONAL INFORMATION
This charming all brick, 3 bedroom, 2 bath home awaits a new owner in Savannah's George Town Community, this home features a well maintained interior, with new flooring and fresh paint, formal living room, dinning room, family room with fire place, and a fully equipped Kitchen with stainless steel appliances and gorgeous countertops.The oversized master suite features his and hers walk-in closets and a luxurious ensuite that features separate vanities, Jacuzzi tub and a separate walk-in shower. This home is perfect for entertaining family and guest with a huge fenced backyard, enclosed Porch to enjoy morning coffee, a separate deck for outdoor dinning, storage building, attached 2 car garage with additional storage closet and a generator all included. This home is one you must see.
$347,053
43 Flagler Drive Savannah, GA 31419
- Type:
- Single Family
- Sq.Ft.:
- 1,449
- Status:
- Active
- Beds:
- 3
- Lot size:
- 0.13 Acres
- Year built:
- 2024
- Baths:
- 2.00
- MLS#:
- 314025
- Subdivision:
- Bradley Point South
ADDITIONAL INFORMATION
Savannah's most trusted local builder is proud to offer the Spring Garden TR plan. This home is a classic 3 BR/2 BA ranch. Some fabulous upgrades you'll find are vinyl click flooring throughout main living spaces, laundry and baths. The Open Floor Plan with Vaulted Ceilings Make This the Perfect Home for Entertaining. The Kitchen Features Granite Countertops, An Island and All New stainless steel appliances (including refrigerator). Both Baths Have quartz vanity tops in and the Prinmary bathroom has double vanity sinks and separate shower and tub. Outside You Have a 16' x 12' Patio and Complete Sod and irrigation. Completion Date is Estimated to be November, 2024. All Builder Incentives Applied.
- Type:
- Single Family
- Sq.Ft.:
- 2,760
- Status:
- Active
- Beds:
- 4
- Lot size:
- 0.25 Acres
- Year built:
- 2021
- Baths:
- 3.00
- MLS#:
- 10323957
- Subdivision:
- Sweetwater Station
ADDITIONAL INFORMATION
Welcome home to 67 Club House Drive! This home is like new & meticulously maintained! Offering 4 bedrooms, 2 1/2 baths, plus a loft. Beautifully appointed with luxury vinyl plank, soaring ceilings, spacious bedrooms, extended back patio & upgraded 2" blinds. Huge living room open to the large kitchen with a butlers pantry leading to the separate dining room. The kitchen has 42" cabinets, quartz countertops, backsplash, island, pantry & stainless appliances (refrigerator included). Owners suite has dual closets, dbl vanities w/marble tops, soaking tub, separate shower & tile flooring. Washer/dryer included! Expansive back yard is the perfect oasis to enjoy all of your outdoor activities w/room to spare. Conveniently located just minutes to Downtown Savannah, shopping, restaurants, Hunter Army Airfield, Gulfstream. Only 30 minutes from the Hyundai Plant, 45 minutes to Ft Stewart. Come see this one today!
- Type:
- Condo
- Sq.Ft.:
- 1,714
- Status:
- Active
- Beds:
- 2
- Lot size:
- 0.03 Acres
- Year built:
- 1982
- Baths:
- 3.00
- MLS#:
- 313832
ADDITIONAL INFORMATION
Waterfront living at its best! Welcome home to Bell's Landing. This two-bedroom two- and half-bath home boasts a fireplace, beautiful hardwood floors, and stainless steel appliances. Enjoy breathtaking panoramic water views from your large deck. Perfect for entertaining. The community dock and pool are only steps away! Don't let this million-dollar view for ONLY $370,000 pass you by! A new AC unit was installed recently. This won't last long! MOTIVATED SELLER!
- Type:
- Single Family
- Sq.Ft.:
- 2,361
- Status:
- Active
- Beds:
- 5
- Lot size:
- 0.14 Acres
- Year built:
- 2024
- Baths:
- 3.00
- MLS#:
- 313797
- Subdivision:
- Cobblestone Village
ADDITIONAL INFORMATION
Welcome to Cobblestone Village! Location, Location! 15 min. from Hyundai Meta plant, Costco & outlets! This 5 bedroom 3 full bath two story home opens to the spacious living & dining room, the kitchen is the heart of the home complete w/ stainless steel appliances, a center island & Massive walk in pantry, completing the main level is the secondary bedroom/office serviced by a main level full bath. The smartly planned 2nd story features a primary suite complete w/ double vanity bath w/ large walk-in shower & Massive walk-in closet. The 3 secondary bedrooms are serviced by a double vanity hall bath & open loft perfect for play or study. An upstairs laundry room completes this Flawless home. Smart Home Technology & 2" Faux Wood Blinds Included! Pictures, photographs, colors, features, & sizes are for illustration purposes only & will vary from the homes as built. Home is under construction. ***Ask how to receive up to $10,000 in closing costs with use of preferred lender/ attorney!***
$399,990
117 Ellie Way Savannah, GA 31419
- Type:
- Single Family
- Sq.Ft.:
- 2,361
- Status:
- Active
- Beds:
- 5
- Lot size:
- 0.15 Acres
- Year built:
- 2024
- Baths:
- 3.00
- MLS#:
- 313788
- Subdivision:
- Cobblestone Village
ADDITIONAL INFORMATION
Move in Ready! Welcome to Cobblestone Village, a single-family community ideally located in a fast-emerging area of Savannah, Georgia! Location, Location! 15 min. from Hyundai Meta plant, Costco, and outlets in Pooler! This 5 bedroom 3 full bath two story home is a buyers favorite! Open to the spacious living and dining room, the kitchen is the heart of the home complete with stainless steel appliances, a center island and Massive walk in pantry, completing the main level is the secondary bedroom/office serviced by a main level full bath. The smartly planned 2nd story features a primary suite complete with double vanity bath with large walk-in shower and Massive walk in closet. Smart Home Technology & 2" Faux Wood Blinds Included! Pictures, photographs, colors, features, and sizes are for illustration purposes only & will vary from the homes as built. Home is under construction.***Ask how to receive up to $10,000 in closing costs with use of preferred lender!***
$387,595
50 Flagler Drive Savannah, GA 31419
- Type:
- Single Family
- Sq.Ft.:
- 1,821
- Status:
- Active
- Beds:
- 3
- Lot size:
- 0.17 Acres
- Year built:
- 2024
- Baths:
- 2.00
- MLS#:
- 313598
- Subdivision:
- Bradley Point South
ADDITIONAL INFORMATION
Savannah's Most Trusted Local Builder is Proud to Offer Our Spring Valley II TR Plan. The Wide Foyer Opens up The Family Room, Kitchen and Dining Area with 12' Vaulted Ceilings. Windows on the Back Reveal Your Backyard View of Protected Wetlands. The Kitchen Features a Large Island With Granite Countertops, White Cabinets and All New Stainless Steel Appliances (Including The Frig). Upgraded Vinyl Plank Click Covers Your Entire Living Area. The Primary Bedroom Is an Amazing Size. The Primary Bath Features a Separate Tub and Shower and Double Sink Vanity with Quartz Countertops. Outside You Have a Covered Back Porch with an Extended Grilling. Also, Your Yard is Complete with Full Sod and Irrigation. Completion Date is Estimated to be November, 2024. Pictures, Features and Selections Shown Are For Illustration Purposes and May Vary From The Home Built. All Builder Incentives Applied.

The data relating to real estate for sale on this web site comes in part from the Broker Reciprocity Program of Georgia MLS. Real estate listings held by brokerage firms other than this broker are marked with the Broker Reciprocity logo and detailed information about them includes the name of the listing brokers. The broker providing this data believes it to be correct but advises interested parties to confirm them before relying on them in a purchase decision. Copyright 2024 Georgia MLS. All rights reserved.
Savannah Real Estate
The median home value in Savannah, GA is $260,000. This is lower than the county median home value of $282,700. The national median home value is $338,100. The average price of homes sold in Savannah, GA is $260,000. Approximately 38.42% of Savannah homes are owned, compared to 46.76% rented, while 14.82% are vacant. Savannah real estate listings include condos, townhomes, and single family homes for sale. Commercial properties are also available. If you see a property you’re interested in, contact a Savannah real estate agent to arrange a tour today!
Savannah, Georgia 31419 has a population of 147,930. Savannah 31419 is less family-centric than the surrounding county with 17.33% of the households containing married families with children. The county average for households married with children is 22.75%.
The median household income in Savannah, Georgia 31419 is $49,832. The median household income for the surrounding county is $61,064 compared to the national median of $69,021. The median age of people living in Savannah 31419 is 33.2 years.
Savannah Weather
The average high temperature in July is 91.3 degrees, with an average low temperature in January of 39.3 degrees. The average rainfall is approximately 49.1 inches per year, with 0.2 inches of snow per year.
