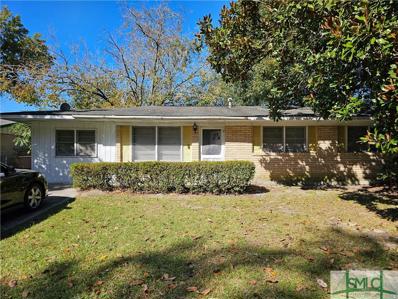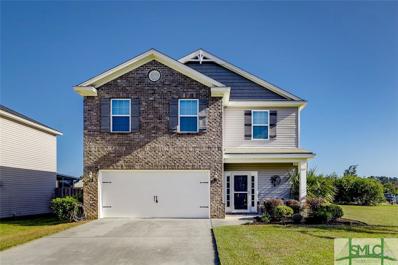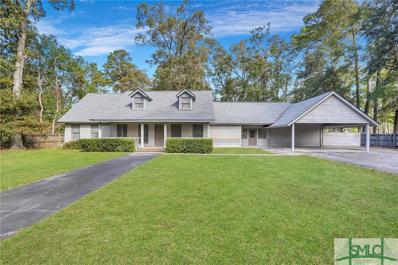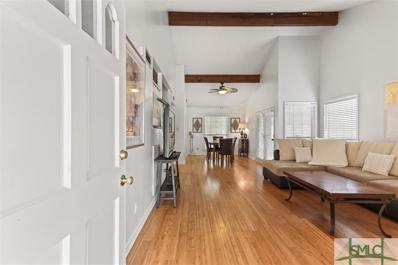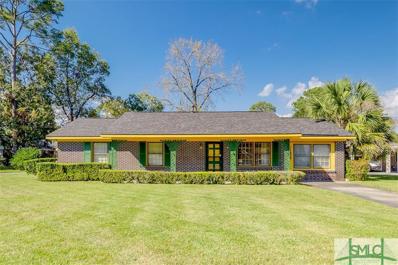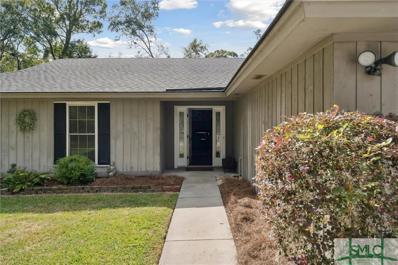Savannah GA Homes for Sale
- Type:
- Single Family
- Sq.Ft.:
- 1,375
- Status:
- Active
- Beds:
- 3
- Lot size:
- 0.18 Acres
- Year built:
- 1965
- Baths:
- 2.00
- MLS#:
- 321783
ADDITIONAL INFORMATION
$399,900
23 Wesleyan Drive Savannah, GA 31419
- Type:
- Single Family
- Sq.Ft.:
- 3,160
- Status:
- Active
- Beds:
- 4
- Lot size:
- 0.21 Acres
- Year built:
- 2010
- Baths:
- 3.00
- MLS#:
- 321755
- Subdivision:
- Bradley Pointe South
ADDITIONAL INFORMATION
Welcome to 23 Wesleyan Drive, this expansive home offers 4 bedrooms and 2.5 baths. Step inside to gleaming hardwood floors that extend through the dining and family rooms, where a gas fireplace creates a beautiful focal point. This spacious layout features an open-concept kitchen with granite countertops, stainless steel appliances, and tile flooring. The main floor also includes formal dining and living areas, plus an optional 5th bedroom ideal as a bonus room, office, or den. Upstairs, the luxurious primary suite offers a tray ceiling, an oversized walk-in closet with ample shelving, and a bathroom retreat with double vanities, a garden tub, and a separate shower. Three additional bedrooms, share a full bath, and a loft area perfect for a study or game space complete the upper level. Outdoors, sliding doors lead to a wood deck and a vast private backyard with a privacy fence—perfect for grilling, gatherings, or simply relaxing. Schedule a viewing now!
$357,890
23 Tar Creek Road Savannah, GA 31419
- Type:
- Single Family
- Sq.Ft.:
- 1,742
- Status:
- Active
- Beds:
- 3
- Lot size:
- 0.17 Acres
- Baths:
- 2.00
- MLS#:
- 321712
- Subdivision:
- Teal Lake
ADDITIONAL INFORMATION
The Litchfield II is one of Lennar's most popular floorplans and it’s not hard to see why! This home features a formal dining room and an open concept family room, kitchen and breakfast nook with access to the patio for outdoor entertaining. There are a total of three bedrooms, including the owner’s suite. Estimated Completion in January 2025. *Photos are for illustrative purposes only.
$359,345
21 Gator Crossing Savannah, GA 31419
- Type:
- Single Family
- Sq.Ft.:
- 2,603
- Status:
- Active
- Beds:
- 4
- Lot size:
- 0.19 Acres
- Year built:
- 2024
- Baths:
- 3.00
- MLS#:
- 321685
- Subdivision:
- Teal Lake
ADDITIONAL INFORMATION
This spacious two-story home features a living room, formal dining room and an open concept first floor living space that extends to the outdoor patio. Upstairs is a generous loft for an extra common area and four bedrooms, including the owner’s suite. Estimated Completion in November. *Photos are for illustrative purposes only.
- Type:
- Single Family
- Sq.Ft.:
- 2,145
- Status:
- Active
- Beds:
- 4
- Lot size:
- 0.23 Acres
- Year built:
- 2016
- Baths:
- 3.00
- MLS#:
- 321549
ADDITIONAL INFORMATION
Motivated Seller! Savor the charm and comfort of 20 Club House Drive. This inviting 2145 sq ft residence offers an ideal blend of space and functionality, perfect for creating cherished memories with loved ones. Step inside and be greeted by a warm and welcoming atmosphere, where every room is thoughtfully designed to cater to your lifestyle needs. The open floor plan seamlessly connects the living areas, making it a breeze to entertain guests or enjoy quiet evenings at home. Each of the three spacious bedrooms provides a restful retreat, while the two full bathrooms ensure convenience and privacy for all. Huge privacy fenced corner lot. New roof (to be installed in November) and new HVAC system is just the beginning of the special amenities of this gorgeous home. Located in a vibrant community, this home offers easy access to local amenities, schools, and parks, and Hunter Army Airfield making it a practical choice for anyone.
- Type:
- Single Family
- Sq.Ft.:
- 3,320
- Status:
- Active
- Beds:
- 6
- Lot size:
- 1.22 Acres
- Year built:
- 1987
- Baths:
- 4.00
- MLS#:
- 321502
ADDITIONAL INFORMATION
Here's your chance at a rare opportunity to own a spacious SIX bed, 3.5 bath home on a sprawling 1.22 acre corner lot! With room to grow and space for everyone, this home is perfect for those seeking a blend of comfort, functionality, and versatility. The first floor boasts 3 bedrooms, including two master suites on opposite sides. With three additional bedrooms upstairs, there is plenty of space for your family and guests. The main living area and separate den are bright and inviting, providing ample space for relaxation and entertaining. The spacious kitchen features an eat-in area as well as a separate formal dining room, perfect for family meals & special occasions. The expansive, fenced-in backyard is perfect for outdoor activities, gardening, or just enjoying your private retreat. Added features include a long driveway with two entrances, a covered carport, and more. A bit of TLC will go a long way in turning this gem into your dream home! Don't miss this unique opportunity!
$319,900
112 Heritage Way Savannah, GA 31419
- Type:
- Single Family
- Sq.Ft.:
- 2,763
- Status:
- Active
- Beds:
- 4
- Lot size:
- 0.2 Acres
- Year built:
- 2005
- Baths:
- 3.00
- MLS#:
- 321584
- Subdivision:
- Legacy Square
ADDITIONAL INFORMATION
Great location in desirable Legacy Square, Two story home with spacious floor plan, large Family room with fireplace, open kitchen to sunroom, formal dining room/living room. Primary suite on main level. 3 Bedrooms upstairs with extra Bonus room. Sold As Is.
$349,900
12613 Mercy Court Savannah, GA 31419
- Type:
- Single Family
- Sq.Ft.:
- 1,869
- Status:
- Active
- Beds:
- 3
- Lot size:
- 0.11 Acres
- Year built:
- 1989
- Baths:
- 3.00
- MLS#:
- 321096
ADDITIONAL INFORMATION
Welcome to this charming two-level home with 3-bedroom, 2-bathroom that combines comfort, style, and a prime location, making it a must-see!! As you enter, you're greeted by a bright and inviting open-concept living area featuring hardwood floors and high ceilings. The cozy living room flows seamlessly into the dining area which is perfect for entertaining. The kitchen provides ample cabinetry, and a breakfast bar for casual dining. Upstairs, you'll find three spacious bedrooms, each with unique character. The primary suite offers a private ensuite bathroom and a walk-in closet, creating a tranquil retreat. The additional bedrooms share a full bathroom, ideal for family or guests. Step outside to enjoy a lovely backyard, perfect for outdoor gatherings or quiet evenings under the stars. The home's location offers easy access to shopping and is only a short drive to downtown Savannah.
- Type:
- Single Family
- Sq.Ft.:
- 2,937
- Status:
- Active
- Beds:
- 5
- Lot size:
- 0.26 Acres
- Year built:
- 2006
- Baths:
- 3.00
- MLS#:
- 321621
- Subdivision:
- Sweetwater Station
ADDITIONAL INFORMATION
*Beautiful Home with Lagoon* Come see this 5BR and 3 Bath two story home with a fireplace. This gorgeous home features new stainless steel appliances. The main living area includes an open kitchen with granite countertops, casual dining area, oversized primary suite and guest room. The lower level features three bedrooms with a large family room which opens up to the back patio. Enjoy all the benefits of living in the well-planned community of Sweetwater Station. This spacious home will give you plenty of room for family gatherings and entertaining friends. Convenient to all things Savannah and Richmond Hill. Come see all this beautiful home has to offer.
- Type:
- Single Family
- Sq.Ft.:
- 1,789
- Status:
- Active
- Beds:
- 4
- Lot size:
- 0.2 Acres
- Year built:
- 2005
- Baths:
- 2.00
- MLS#:
- 321602
- Subdivision:
- Bradley Point South
ADDITIONAL INFORMATION
This beautiful 4-bedroom, 2-bathroom home in Bradley Point South is move-in ready! Enjoy the convenience of single-level living with no stairs and a spacious fenced backyard complete with a storage shed. The inviting great room features high ceilings, built-in cabinets, and a cozy fireplace. The open, split floor plan includes a formal dining area, breakfast bar, and a kitchen with an eat-in space, offering both functionality and style. The brick front and double car garage add to its charm, making it a fantastic next home for you!
- Type:
- Single Family
- Sq.Ft.:
- 1,427
- Status:
- Active
- Beds:
- 3
- Lot size:
- 0.2 Acres
- Year built:
- 1987
- Baths:
- 2.00
- MLS#:
- 320206
- Subdivision:
- Forest Ridge
ADDITIONAL INFORMATION
Discover your ideal retreat on a quiet cul-de-sac in Savannah’s desirable southside! This charming two-story low-country home offers 3 spacious bedrooms, 2 updated baths, a flexible bonus room, & a welcoming rocking chair front porch—perfect for relaxing. Inside, enjoy an open living/dining area w/ a cozy fireplace, ceiling fans, & a sliding glass door that leads to a private, fenced backyard oasis w/ an inground pool—perfect for summer entertaining or peaceful evenings. The updated kitchen shines w/ modern cabinets, sleek countertops, chic tile backsplash, breakfast nook, and pantry. A downstairs bedroom & remodeled bath offer easy living, while upstairs you'll find two more bedrooms, a bonus room, & a second bath w/ new flooring. Recent updates include a new HVAC (Sept. 2024) and architectural roof (2023). With a single-car garage, electric opener, washer/dryer hookups, and double driveway, this move-in ready home won’t last long. Schedule your tour today at 10 Forest Ridge Ct.!
- Type:
- Condo
- Sq.Ft.:
- 1,018
- Status:
- Active
- Beds:
- 2
- Lot size:
- 0.03 Acres
- Year built:
- 2005
- Baths:
- 2.00
- MLS#:
- 321567
- Subdivision:
- Henderson Place
ADDITIONAL INFORMATION
Nestled in a prime spot across from Compassion Church and conveniently situated near I-95, this easy-care condo is perfectly positioned between Fort Stewart and Hunter Army bases. This second-floor unit features two bedrooms and two full bathrooms, all adorned with fresh, neutral paint and durable wood flooring. The kitchen boasts solid surface countertops, and you can enjoy the tranquility of the woods from your private balcony. Plus, it's just a short stroll to nearby shopping, churches, and restaurants
- Type:
- Single Family
- Sq.Ft.:
- 1,378
- Status:
- Active
- Beds:
- 3
- Lot size:
- 0.29 Acres
- Year built:
- 1965
- Baths:
- 2.00
- MLS#:
- 321453
ADDITIONAL INFORMATION
Experience the perfect blend of charm and convenience in this delightful single-family brick home. Located in Savannah, just minutes away from St. Joseph's Candler Hospital, Hunter Army Airfield, Georgia Southern College, and Historic Savannah, this well-maintained one-story home is ready for new owners. The home features a spacious living room, an eat-in kitchen that overlooks a covered patio, a cozy den, three bedrooms, and one and a half baths. Additionally, it includes a 560 sq ft garage/workshop, a fenced yard, and two driveways for ample parking. Roof is less than 3 years old, new water heater and all appliances included.
$535,000
9 Levee Road Savannah, GA 31419
- Type:
- Single Family
- Sq.Ft.:
- 1,984
- Status:
- Active
- Beds:
- 3
- Lot size:
- 0.38 Acres
- Year built:
- 1981
- Baths:
- 2.00
- MLS#:
- 321404
- Subdivision:
- Coffee Bluff Woods
ADDITIONAL INFORMATION
Imagine waking up every morning in a charming 3 Bed 2 Bath home ideally situated at the end of a quiet cul-de-sac & short distance from Coffee Bluff Marina. This home offers a living room with a gorgeous stone fireplace & vaulted beam ceilings. The kitchen provides a generous dining area, breakfast bar, silestone countertops & pantry. The spacious master bedroom with updated ensuite has direct access to the patio & hot tub. Across the hall, you will find two guest rooms & one guest bath. The bright all-season sunroom leads out to a private, serene backyard with stone pavers that is perfect for entertaining or relaxing by a fire. This charmer has many upgrades including hardwood floors & windows, but the grand feature upgrade is the reconstructed 25x30 workshop w/storage loft area, 220v power supply & large enough for your boat, golf cart & garden equipment. This home combines comfort, convenience & coastal charm - ideal for those looking to embrace a laid-back coastal living lifestyle.
$472,900
1 Wiregrass Way Savannah, GA 31419
- Type:
- Single Family
- Sq.Ft.:
- 2,946
- Status:
- Active
- Beds:
- 5
- Lot size:
- 0.16 Acres
- Year built:
- 2022
- Baths:
- 3.00
- MLS#:
- 321386
- Subdivision:
- Marshside at Southern Woods
ADDITIONAL INFORMATION
Experience Marshside living in Southern Woods! Enjoy the weather on your rocking chair front porch and soak in the beauty of the neighborhood. This spacious two-story home offers 5 bedrooms and 3 baths. Enter through a generous mudroom off the garage, leading to a gourmet kitchen equipped with stainless steel appliances, granite countertops, white cabinetry, and a large island with pendant lighting. The main floor also includes a formal dining room with crown molding and wainscoting, a cozy study, a bedroom with a full bath, and a covered screened patio in the backyard for private relaxation or entertaining. Upstairs, the owner’s suite offers a tray ceiling, sitting area, dual walk-in closets, and a luxurious bath with comfort-height cabinets, dual granite vanities, a spacious garden tub/shower, and a private water closet. A two-car garage completes this beautifully designed home.
$3,695,000
805 Dancy Avenue Savannah, GA 31419
- Type:
- Single Family
- Sq.Ft.:
- 7,246
- Status:
- Active
- Beds:
- 5
- Lot size:
- 1.49 Acres
- Year built:
- 2009
- Baths:
- 6.00
- MLS#:
- 10409063
- Subdivision:
- Historic Vernonburg
ADDITIONAL INFORMATION
Nestled among ancient live oaks, this spectacular estate of over an acre along the Vernon River offers the perfect combination of modern luxury and timeless elegance. Custom built in a quintessentially Lowcountry fashion, it exudes historic charm with thoughtful architectural elements, including reclaimed heart pine floors, antique plaster medallions, and intricate crown molding. A 10-foot-wide grand central hall, extending the length of the house, creates a stunning entrance to welcome you home. The 5 bed, 3 full & 3 half bath home feels airy and inviting with 12-foot ceilings and triple hung windows. Gourmet kitchen is outfitted with top-of-line Sub-Zero and Thermador appliances. Luxe features include 5 historic Savannah gray brick fireplaces, Bevolo gas lanterns, marble clad bathrooms and Visual Comfort lighting. Enjoy water views from the double full length piazzas or your deepwater at-all-tides dock and soak in the relaxing Southern ambiance from 135+ feet of river frontage.
- Type:
- Single Family
- Sq.Ft.:
- 2,257
- Status:
- Active
- Beds:
- 4
- Lot size:
- 1.04 Acres
- Year built:
- 1994
- Baths:
- 3.00
- MLS#:
- 10401679
- Subdivision:
- Georgetown
ADDITIONAL INFORMATION
BACK ON THE MARKET - NO FAULT OF SELLER! Gorgeous family home on 1+ ACRE LOT - UNIQUE TO THE AREA! Discover tranquility in this SUPER Southside Savannah location! Move in ready , 4 bdrms, 2.5 baths, fresh paint throughout, beautiful wood laminate floors, new light fixtures, bathroom upgrades, renovated stairwell with board & batten details &more!! 2 story foyer entrance, family room with cozy, wood burning fireplace. Kitchen features newer stainless appliances. Primary bedroom w/ensuite on main floor; wooded views, walk-in closet, private bath with double vanity, jetted tub & separate shower. Entertain guests from your private backyard patio! Wood privacy fencing (portion brand new!) 2 trees removed as of 11/29. Owners have kept property in immaculate condition - marvelous maintenance record! Many possibilities - plenty of room for a pool! Neighborhood amenities include community pool, clubhouse, playground, fitness facilities & more. Major updates performed by Seller in Fall 2024.
$299,000
901 Mill Court Savannah, GA 31419
- Type:
- Single Family
- Sq.Ft.:
- 1,636
- Status:
- Active
- Beds:
- 3
- Lot size:
- 0.32 Acres
- Year built:
- 1977
- Baths:
- 2.00
- MLS#:
- 321255
ADDITIONAL INFORMATION
Lovely brick home on Savannah’s Southside. Located in Old Mill Estates and tucked away on a lovely cul-de-sac. This house boasts a large backyard with beautiful well established trees. This 3 bedrooms and 2 bath house has been well maintained with updated windows and new hot water heater. Beautiful hardwood floors in the den, living and dining rooms. The den has a large brick fireplace with gas logs. The galley style kitchen nestled between dining room and breakfast nook. Large laundry room and 2 car garage with additional work space.
- Type:
- Single Family
- Sq.Ft.:
- 2,519
- Status:
- Active
- Beds:
- 4
- Lot size:
- 0.16 Acres
- Year built:
- 2014
- Baths:
- 3.00
- MLS#:
- 320498
ADDITIONAL INFORMATION
FABULOUS, well-maintained home offering hardwood floors throughout the downstairs with a separate dining room and oversized family room. The kitchen is very spacious boast hardwoods, stainless steel appliances, breakfast area and butler’s pantry. Upstairs offers a large loft area which can be used as an office/study, playroom or den. Laundry room is conveniently located on the upper level. All bedrooms are upstairs with a large primary bedroom offering double vanities, separate walk-in shower and garden. Two car garage located in front of the home. Outstanding storage space throughout this home. Fantastic level backyard with patio to relax and unwind with friends/family. Located close to Fort Stewart, Hunter Army Airfield, schools and shopping. DON’T MISS SEEING THIS HOME!!!
- Type:
- Single Family
- Sq.Ft.:
- 2,361
- Status:
- Active
- Beds:
- 5
- Lot size:
- 0.17 Acres
- Year built:
- 2024
- Baths:
- 3.00
- MLS#:
- 10401419
- Subdivision:
- Cobblestone Village
ADDITIONAL INFORMATION
Welcome to Cobblestone Village, a single-family community ideally located in a fast-emerging area of Savannah, Georgia! Location, Location! 15 min. from Hyundai meta plant, Costco and outlets in Pooler! This 5 bedroom 3 full bath two story home is a buyers favorite! Open to the spacious living and dining room, the kitchen is the heart of the home complete with stainless steel appliances, a center island and Massive walk in pantry, completing the main level is the secondary bedroom/office serviced by a main level full bath. The smartly planned 2nd story features a primary suite complete with double vanity bath with large walk-in shower and Massive walk in closet. Smart Home Technology & 2" Faux Wood Blinds Included! Pictures, photographs, colors, features, and sizes are for illustration purposes only & will vary from the homes as built. Home is under construction.***Ask how to receive up to $10,000 in closing costs with use of preferred lender!***
- Type:
- Single Family
- Sq.Ft.:
- 2,340
- Status:
- Active
- Beds:
- 4
- Lot size:
- 0.13 Acres
- Year built:
- 2024
- Baths:
- 3.00
- MLS#:
- 10401555
- Subdivision:
- Cobblestone Village
ADDITIONAL INFORMATION
Welcome to Cobblestone Village ideally located in a fast-emerging area of Savannah, Georgia! Location, Location! 15 min. from Hyundai Metaplant, Costco & Outlets! This spacious Galen plan features 4 bedrooms & 2 1/2 baths. First floor open concept living area is perfect for entertaining while a flex room creates privacy for office space. The kitchen boasts a large island, oversized walk-in pantry, & stainless-steel appliances. Escape for the evening to the primary suite with generous walk-in closet & private bathroom w/ dual vanities & ample storage. Upstairs laundry room, three guest bedrooms & a guest bath complete the second floor. Smart home technology and 2" Faux Wood Blinds included. Builders Warranty provided! Pictures, photographs, colors, features & sizes are for illustration purposes only and will vary from the homes as built. Home is under construction. Ask how to receive up to $10,000 towards closing cost & below market interest rate w/ use of preferred lender & attorney!
- Type:
- Single Family
- Sq.Ft.:
- 1,928
- Status:
- Active
- Beds:
- 4
- Lot size:
- 0.14 Acres
- Year built:
- 2024
- Baths:
- 3.00
- MLS#:
- 10401253
- Subdivision:
- Cobblestone Village
ADDITIONAL INFORMATION
Welcome to Cobblestone Village ideally located in a fast-emerging area of Savannah 15 min. from Hyundai Meta plant, Costco and outlets in Pooler! This spacious Galen plan features 4 bedrooms & 2 1/2 baths. First floor open concept living area is perfect for entertaining while a flex room creates privacy for office space. The kitchen boasts a large island, oversized walk-in pantry, SS appliances. Escape for the evening to the luxurious primary suite with generous walk-in closet. Wake in the morning to a sun-soaked bath with dual vanities and ample storage. Upstairs laundry room, three guest bedrooms and bath complete the second floor. Smart home technology and 2" Faux Wood Blinds included. Builders Warranty provided! Pictures, photographs, colors, features, and sizes are for illustration purposes only and will vary from the homes as built. Home is under construction. Ask how to receive up to $10,000 towards closing cost & below market interest rate w/ use of preferred lender & attorney!
- Type:
- Single Family
- Sq.Ft.:
- 1,350
- Status:
- Active
- Beds:
- 4
- Lot size:
- 0.24 Acres
- Year built:
- 1978
- Baths:
- 2.00
- MLS#:
- 321116
ADDITIONAL INFORMATION
This beautiful updated and all-brick, 4 bed/2 bath home features a 5-year-old roof, new stainless-steel appliances, beautiful new vinyl plank floors throughout the home, enclosed back patio, separate laundry room and a completely fenced yard with storage shed that needs a little love. The modern style kitchen has subway style with white back splash and beautiful grey tone granite counter tops. The fourth bedroom features a walk-in closet, and the laundry room has plenty of storage space for pantry items and more. Conveniently located to shopping, groceries and entertainment and just minutes from I-16, 1-95 and more! This home is a must see!
$330,000
33 Pomona Circle Savannah, GA 31419
- Type:
- Single Family
- Sq.Ft.:
- 1,928
- Status:
- Active
- Beds:
- 4
- Lot size:
- 0.09 Acres
- Year built:
- 2021
- Baths:
- 3.00
- MLS#:
- 320786
- Subdivision:
- The Cove At Bradley Point
ADDITIONAL INFORMATION
Better than new! Absolutely gorgeous home nestled in the desirable Cove at Bradley Pointe subdivision in Savannah! This Harborside floor plans main level features the great room concept, tons of natural light streaming through the windows, vinyl plank flooring, and a beautiful accent wall. The kitchen shows off with beautiful upgraded granite counter tops, 42” upper kitchen cabinets and all stainless steel appliances. Upstairs you’ll find the primary suite boasting a tiled shower, double vanity with cultured marble and a large walk-in closet! The backyard is fully fenced with an irrigation system and an extended patio for all of your entertaining needs. Amenities include clubhouse, fitness center, tennis, playground and pool! Conveniently located to Pooler, Savannah, Hunter Army Airfield and so much more!
- Type:
- Condo
- Sq.Ft.:
- 1,018
- Status:
- Active
- Beds:
- 2
- Lot size:
- 0.03 Acres
- Year built:
- 2002
- Baths:
- 2.00
- MLS#:
- 321189
- Subdivision:
- Henderson Place
ADDITIONAL INFORMATION
Low maintenance living at its finest! You are sure to appreciate this spacious bright and open second floor 2-bedroom, 2-bathroom end unit condominium. This home offers a dining and family combination with cathedral ceiling and fireplace, fully equipped kitchen, separate laundry, split bedroom plan, primary bedroom features a tray ceiling & walk-in closet. Enjoy Compassion Christian Church's walking trails nearby plus the convenience to I95, I16, shopping, schools, Henderson Golf (public course), Hunter Army Airfield & Ft. Stewart. Savannah's beautiful downtown is an easy 15 minute drive!

The data relating to real estate for sale on this web site comes in part from the Broker Reciprocity Program of Georgia MLS. Real estate listings held by brokerage firms other than this broker are marked with the Broker Reciprocity logo and detailed information about them includes the name of the listing brokers. The broker providing this data believes it to be correct but advises interested parties to confirm them before relying on them in a purchase decision. Copyright 2024 Georgia MLS. All rights reserved.
Savannah Real Estate
The median home value in Savannah, GA is $260,000. This is lower than the county median home value of $282,700. The national median home value is $338,100. The average price of homes sold in Savannah, GA is $260,000. Approximately 38.42% of Savannah homes are owned, compared to 46.76% rented, while 14.82% are vacant. Savannah real estate listings include condos, townhomes, and single family homes for sale. Commercial properties are also available. If you see a property you’re interested in, contact a Savannah real estate agent to arrange a tour today!
Savannah, Georgia 31419 has a population of 147,930. Savannah 31419 is less family-centric than the surrounding county with 17.33% of the households containing married families with children. The county average for households married with children is 22.75%.
The median household income in Savannah, Georgia 31419 is $49,832. The median household income for the surrounding county is $61,064 compared to the national median of $69,021. The median age of people living in Savannah 31419 is 33.2 years.
Savannah Weather
The average high temperature in July is 91.3 degrees, with an average low temperature in January of 39.3 degrees. The average rainfall is approximately 49.1 inches per year, with 0.2 inches of snow per year.
