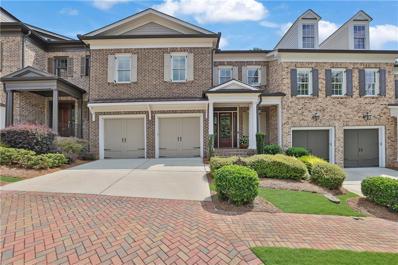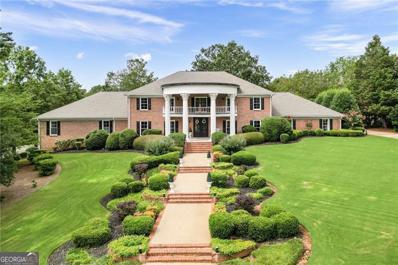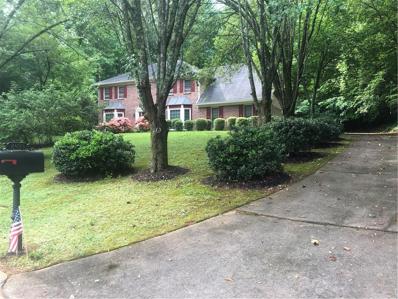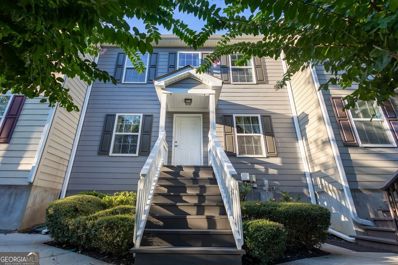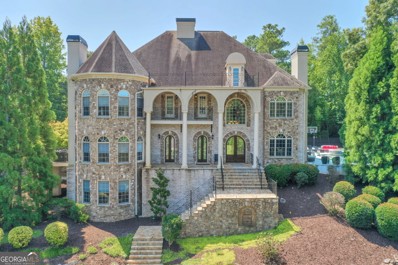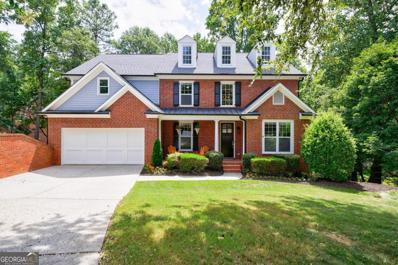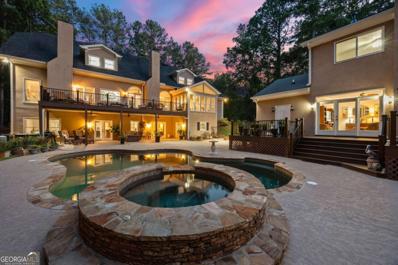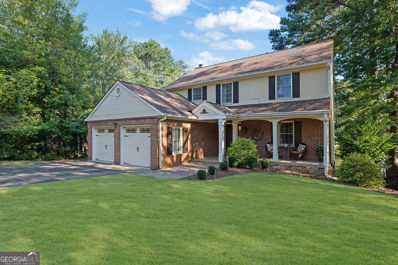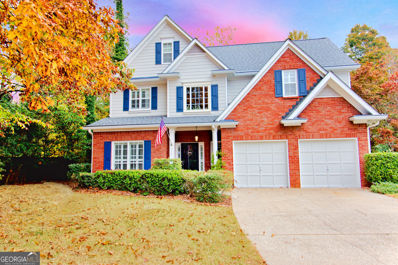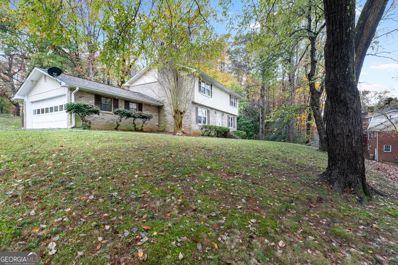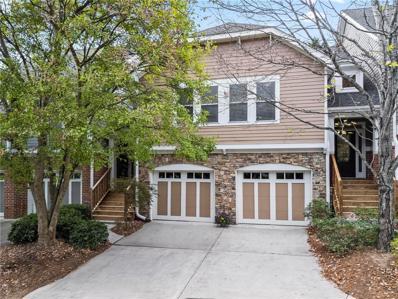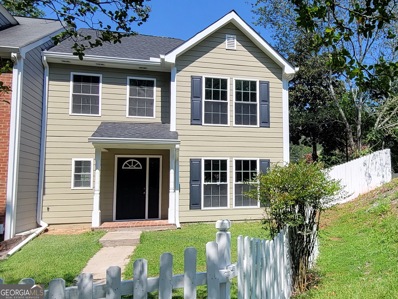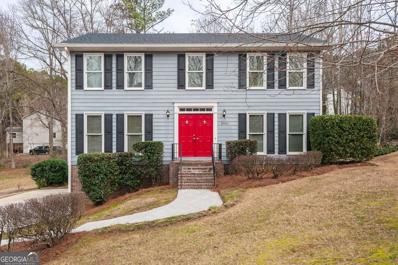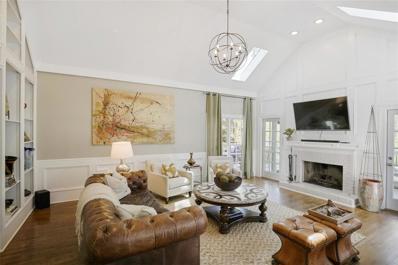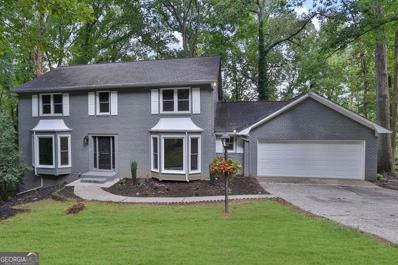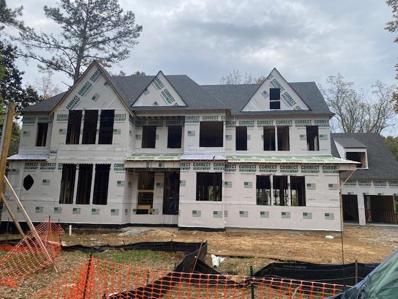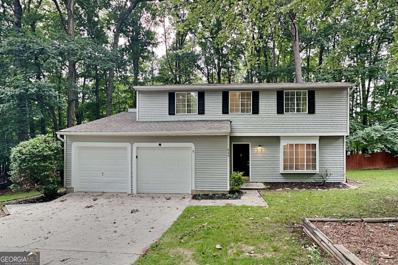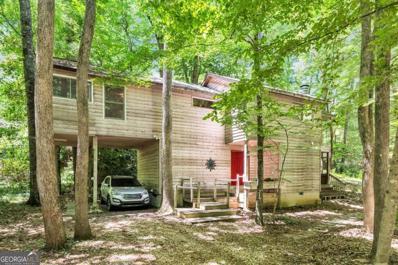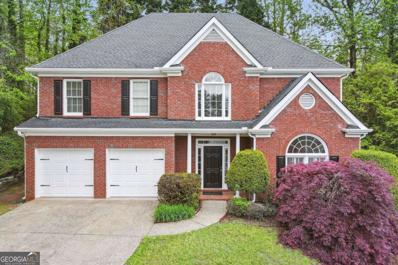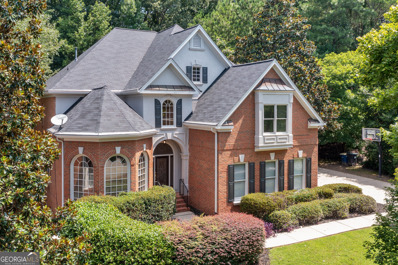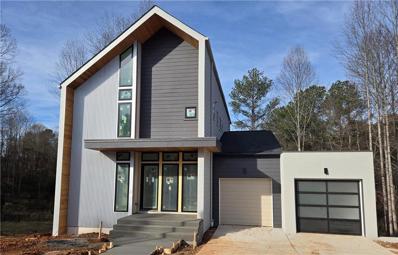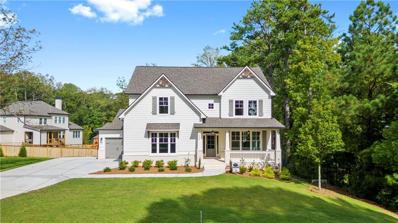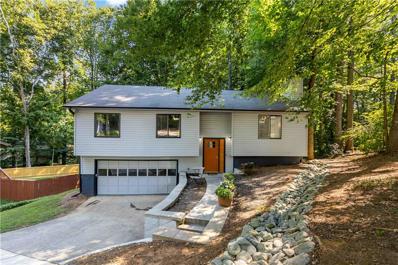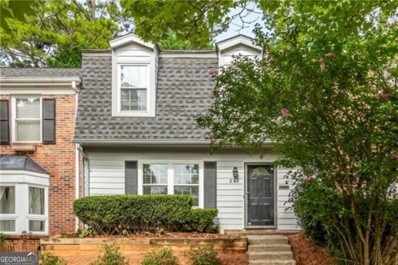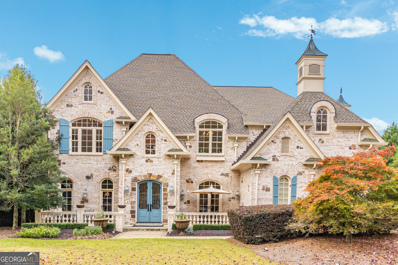Roswell GA Homes for Sale
$1,500,000
555 Windy Pines Trail Roswell, GA 30075
- Type:
- Townhouse
- Sq.Ft.:
- 4,780
- Status:
- Active
- Beds:
- 4
- Lot size:
- 0.09 Acres
- Year built:
- 2016
- Baths:
- 4.00
- MLS#:
- 7441432
- Subdivision:
- Goulding at Historic Roswell
ADDITIONAL INFORMATION
Very special! Embrace the walkable lifestyle only the charming village of Historic Roswell can offer in the metro Atlanta area. This stunning brick townhome boasts a luxurious primary suite on the main level, a fabulous open floorplan, garage on the main level, and too many upgrades to list. Located in the most coveted community of Goulding, a tree-lined neighborhood with pocket parks just steps to the vibrancy of Canton Street. A dramatic 2 story foyer and gorgeous staircase with custom runner opens to exquisite living space with hardwood flooring throughout the first floor. Enjoy entertaining in the beautifully appointed kitchen with 48-inch stainless gas range and vent hood, subzero refrigerator, walk-in pantry and quartz center island. A magnificent designer light fixture defines the dining space that is framed with architectural millwork and flows beautifully with the fireside great room featuring built-in cabinetry. Almost impossible to find in urban suburban living, only 9 townhomes in the community have the primary suite on the main level. This suite has a distinctive wood planked tray ceiling and amazing spa bath with soaking tub. From this level, walk out to a covered porch with composite decking and serene views of trees and a wooded ravine. Hardwood floors continue to the upper level with an expansive loft area and two spacious secondary suites with connecting bath. The finished terrace level provides the inviting extra space often missing in a traditional townhome. Rough hewn beams add character to the room that is ideal for game day or visiting guests as this level has an additional suite. And a covered paver patio with gated courtyard for your pup! The ample unfinished storage space is a welcome bonus. So many new projects are coming to Roswell like Southern Post, a boutique hotel, a new parking garage with open air pavilion and plaza on Green Street. You can take in all the excitement and fun yet retreat home to your quiet, sweet spot in Goulding. Love Where You Live!
$2,750,000
205 Slaton Circle Roswell, GA 30075
- Type:
- Single Family
- Sq.Ft.:
- 8,523
- Status:
- Active
- Beds:
- 6
- Lot size:
- 1.26 Acres
- Year built:
- 2022
- Baths:
- 8.00
- MLS#:
- 10361163
- Subdivision:
- Wingfield Estates
ADDITIONAL INFORMATION
Introducing 205 Slaton Circle - Where Modern Meets History. This Chathambilt estate, originally designed in 1977, was totally renovated in 2022, bringing this historical home into the modern day with contemporary design and luxuries on the interior, while preserving its exterior Southern grandeur. Set on 1.26 acres of beautifully landscaped grounds, this property is the crowning jewel of Wingfield Estates in Roswell, GA. On the main level, you're welcomed through the grand two-story foyer to the heart of the home - a gracious living room with a see-through fireplace and a gourmet chef's kitchen perfectly equipped for entertaining. The kitchen features a full-size Sub-Zero refrigerator and freezer, dual ovens, dual dishwashers, a sleek quartz waterfall island with bar seating, a walk-in pantry, a butler's pantry, and a custom wine display to showcase your collection. Just off the main living space, the light-filled sunroom houses a keeping room and breakfast area. With 58 feet of glass doors -28 feet of which can fully open - the sunroom seamlessly integrates indoor and outdoor living. Through the state-of-the-art sliding glass doors lies an outdoor oasis: a sparkling saltwater pool with a tanning ledge and spa, and an expansive travertine terrace offering multiple entertaining areas, all surrounded by mature oak trees and lush landscaping for ultimate privacy. In the west wing, you'lll find the primary suite with an oversized spa-like bath, beautifully designed with a sleek frameless shower, soaking tub, dual vanities, dual walk-in closets, and thoughtful touches like heated floors, towel warmers, and smart mirrors, along with a secondary ensuite bedroom. Rounding off the main level are two half baths, a private home office, a spacious dining room, and an oversized laundry room with a sink and ample counter space, offering discreet additional food prep and staging areas for hosting events. Upstairs, three generously sized bedrooms, each with an ensuite bath, ensure privacy for family and guests. The lower level features a home theater, a gym/flex room, and an in-law suite with a full second kitchen, an ensuite bedroom, and storage. Additional features include a private well (a significant cost savings for the irrigation system and pool), Wi-Fi-controlled lighting, a full security system, a circular driveway, and a three-car garage with a storage room/workshop. With over 8,500 square feet of meticulously designed living space in one of Roswell's most exclusive gated communities -just one mile from the vibrant Canton Street - This estate is an exceptionally rare find. Offering the perfect blend of privacy, luxury, and convenience, 205 Slaton Circle is more than just a home; it's a lifestyle.
- Type:
- Single Family
- Sq.Ft.:
- 3,050
- Status:
- Active
- Beds:
- 4
- Lot size:
- 0.73 Acres
- Year built:
- 1986
- Baths:
- 3.00
- MLS#:
- 7360929
- Subdivision:
- Shallowford Park Manor
ADDITIONAL INFORMATION
Beautiful One-Owner Brick Traditional home in sought after Shallowford Park swim/tennis community. First time on the market. Award winning school district includes parochial, protestant, and public schools. Just minutes from Roswell Town Square, Roswell Historic District, shopping, dining, parks, and the Chattahoochee River recreational areas. The two-story foyer welcomes you into the bright first floor dining room, living room, and fireside family room. 3/4-acre flat, landscaped, level lot includes Azaleas, Camellias, Kwanza cherry trees, Bradford pear trees, holly, ferns, and many more evergreen and flowering shrubs. The back yard extends into a private wooded area. The owner's suite is a true retreat complete with sitting area. The owner's bath boasts dual marble vanities, a separate shower, and Jacuzzi jetted tub. The ample size secondary bedrooms share a hallway full bath. A huge 4th bedroom is ready for guests with a private staircase. Annual association fee includes swim/tennis. Community features include fishing, and lake. Nearby shopping, trails, Greenway park, playground, sidewalks, streetlights, tennis courts. New 50 gallon commercial grade water heater. Updated kitchen appliances. AT&T 100% Fiber Network Available. Nearby fire department. No Yard Sign.
- Type:
- Townhouse
- Sq.Ft.:
- 2,400
- Status:
- Active
- Beds:
- 4
- Lot size:
- 0.02 Acres
- Year built:
- 2005
- Baths:
- 2.00
- MLS#:
- 10360138
- Subdivision:
- Old Holcomb Bridge Village
ADDITIONAL INFORMATION
Welcome to your dream townhouse, a true hidden gem nestled in the heart of a prime area right off Holcomb Bridge Rd! This meticulously maintained beauty offers a unique opportunity that's perfect for both owner-occupants and savvy investors alike. Step inside and be greeted by a home that radiates charm and sophistication. From the moment you enter, you'll be captivated by the immaculate condition and thoughtful details that make this property stand out. The open, airy layout invites you to entertain with ease or simply relax and unwind in your own private retreat. Location, location, location! With easy access to Hwy 400, you're just moments away from all the conveniences you could desire-shopping, dining, and entertainment are right at your fingertips. Imagine the ease of hopping onto the highway and being minutes away from everything you need. Whether you're indulging in a gourmet meal at a nearby restaurant or enjoying a day of retail therapy, this location offers it all. This townhouse isn't just a home; it's a lifestyle. Perfectly suited for those who crave convenience and luxury, this property promises a vibrant living experience in a dynamic community. Don't miss out on this unique opportunity to own a piece of paradise in such a coveted location. Act fast-homes like this don't stay on the market long! Come see for yourself and fall in love with the endless possibilities this townhouse has to offer. Schedule your tour today and discover why this hidden gem is the perfect place for you!
$2,200,000
11140 West Road Roswell, GA 30075
- Type:
- Single Family
- Sq.Ft.:
- 10,302
- Status:
- Active
- Beds:
- 7
- Lot size:
- 1.23 Acres
- Year built:
- 2006
- Baths:
- 8.00
- MLS#:
- 10358817
- Subdivision:
- Broadwell Manor
ADDITIONAL INFORMATION
Experience the pinnacle of estate living in Roswell's heart with this breathtaking European Mediterranean style home, radiating charm and superior design throughout. The living spaces, seven expansive bedrooms, eight bathrooms, and in-law/nanny suite are graced with water views. Relish the privacy and tranquil serenity of the manicured 1.2-acre estate, all while being moments away from sought-after shopping, dining, and entertainment. Awaken in the vast primary suite with its 20-foot vaulted ceiling and savor breakfast on the secluded balcony with lake views. Start the day with a revitalizing workout in the private gym or engage in yoga or meditation. Enjoy a swim in the private pool or unwind in the hot tub. The kitchen, a culinary dream, boasts custom cabinetry and a walk-in pantry facing the pond. Gather friends in the game room or media room for memorable game or movie nights. This level also features a second bedroom that doubles as a primary suite. Spend the afternoon in the office library, complete with built-in shelves for books or collectibles. As evening falls, entertain guests with a dinner party in the formal dining room, or host a casual gathering in the family room or keeping room. Be greeted by the soaring grand foyer and staircase, evoking grandeur upon entry. Enjoy lake views from nearly every room. Ascend the magnificent staircase to discover five spacious bedrooms, each with their own ensuite baths and walk-in closets, a bonus room ideal for a home office, an oversized cedar closet, and a charming loft with built-ins. Post-dinner, retreat to the terrace level for a movie in the theatre room, wine tasting in the rustic cellar, a game of pool, or relaxation in the recreation area with its custom bar. Guests will delight in a roomy bedroom with an ensuite private bath on this level, complete with a full kitchen, laundry, and did I mention its own private entrance. End the day with a soak in the spa like bath in the primary suite complete with large shower and separate soaking tub offering an unparalleled lifestyle of luxury and privacy. Situated near award winning private and public schools as well as restaurants and shopping. This home offers boundless potential, thanks to the ample space that complements its exquisite design.
- Type:
- Single Family
- Sq.Ft.:
- 4,530
- Status:
- Active
- Beds:
- 5
- Lot size:
- 0.27 Acres
- Year built:
- 2001
- Baths:
- 4.00
- MLS#:
- 10359273
- Subdivision:
- Azalea Point
ADDITIONAL INFORMATION
Walk to the River, Historic Roswell & Roswell Junction! Must see this beautiful Roswell home, minutes from the Chattahoochee and Canton Street with ease of access to Roswell Road and GA 400. The private cul-de-sac lot is an ideal location within the neighborhood. Large private backyard has endless possibilities! *Entering the home, you'll find a light and bright main level living area with formal Dining Room and Living Room flanking the Two Story FOYER. The recently RENOVATED KITCHEN includes a spacious Breakfast Room open to a gorgeous Two Story Family Room. One Bedroom and Full Bath on the main currently serves as a perfect HOME Office. *Main Level Improvements Include: refinished hardwoods, updated kitchen, updated bath, front door, added trim. *UPSTAIRS you'll find a luxurious Master Bedroom with RENOVATED Master Bath! 2 Additional Bedrooms upstairs are connected by a Jack and Jill Bathroom with new tile and vanity. *Just as nice as the main levels, the BASEMENT is PERFECT. You'll love the flooring, high ceilings, fireplace, den, game room, in-law suite, and more! *Other UPGRADES include: Nest thermostats and smoke detectors,new AC upstairs, humidifier for main and basement levels and custom window shades! **Up to $12,000 paid towards buyer's closing costs by preferred lender!**
$2,480,000
2010 Stonehedge Road Roswell, GA 30075
- Type:
- Single Family
- Sq.Ft.:
- n/a
- Status:
- Active
- Beds:
- 10
- Lot size:
- 2.03 Acres
- Year built:
- 1987
- Baths:
- 10.00
- MLS#:
- 10358753
- Subdivision:
- Stonehedge
ADDITIONAL INFORMATION
Welcome to a unique and unparalleled living experience minutes from Historic Downtown Roswell. This property features TWO large exquisite homes on a serene 2-acres. The estate offers unmatched versatility and comfort perfect for multi-generational living, generating rental income, or hosting guests. The main house has 6 spacious bedrooms, 5 bathrooms, a wood-paneled office, plus an air-conditioned sun room overlooking your backyard oasis. Recent renovations have transformed the interior and exterior with a long list of updates. In the heart of the home, the eat-in kitchen, everything has been completely updated including refinished cabinets, new appliances, and an elegant Formal Dining Room. The primary main floor bedroom suite as well as the second floor upstairs primary bedroom suite are both luxurious havens with walk-in closets and brand-new contemporary ensuite bathrooms. Hardwood flooring graces the main floor, while the huge walk-out basement, built for entertaining, features durable wood-look LVP flooring. The basement also features a full bathroom, a wet bar, plenty of living space, a brand new bedroom (or second office), and a newly added 400 sq ft workshop with its own A/C. The second house is equally impressive, with 4 bedrooms and 3.5 bathrooms. A brand new garage conversion has created a second luxurious primary bedroom ensuite, complete with a bathroom, sitting room or office area and a walk-in closet. Let's not forget that each home has two primary suites, three of them being on the main floor, and tons of extra storage space throughout. Step outside to your own private backyard oasis, perfect for relaxation and entertainment. Enjoy a secluded, tree-lined, retreat with a custom-finished pool (with hot tub and waterfall), featuring all new equipment with smart (iAquaLink) pool controls, with access to a dedicated full pool bathroom w/shower. Both homes feature new, very expansive, composite decks ideal for outdoor gatherings. There is also an air-conditioned 3-car garage, plus plenty of room for guest parking and all of your toys. Energy efficiency and modern convenience are at the forefront of this remarkable, and meticulously landscaped, property which offers an exceptional blend of luxury, comfort, and versatility. Whether you envision it as a multi-generational haven, a rental income opportunity, or a private retreat, this estate is ready to fulfill all of your dreams. The estate is also located close to all of the amenities that Roswell and its surrounding communities have to offer, including top private and public schools, parks, shopping, dining, and more. There is an easy commute to the city, and you are just minutes from both Modern Downtown Alpharetta and Historic Downtown Roswell. Don't miss out on the chance to own this exceptional piece of paradise! *Contact the Listing Agent for 3D tour of the second home!
$650,000
500 Wayt Road Roswell, GA 30076
- Type:
- Single Family
- Sq.Ft.:
- 2,949
- Status:
- Active
- Beds:
- 3
- Lot size:
- 0.19 Acres
- Year built:
- 1979
- Baths:
- 4.00
- MLS#:
- 10357601
- Subdivision:
- Horseshoe Bend
ADDITIONAL INFORMATION
Experience lakeside living at its finest in this amazing 3-bedroom, 3.5-bathroom home located in the sought-after Horseshoe Bend community. This exceptional residence boasts a welcoming front porch and classic style, with a spacious family room that flows seamlessly into a four-season sunroom. Enjoy meals in the oversized dining room or prepare dishes in the open kitchen, all while taking in breathtaking lake views. The fully finished basement offers additional living space, and outside, your private lakeside retreat awaits, perfect for relaxation and entertaining.
- Type:
- Single Family
- Sq.Ft.:
- 2,508
- Status:
- Active
- Beds:
- 3
- Lot size:
- 0.43 Acres
- Year built:
- 1998
- Baths:
- 3.00
- MLS#:
- 10357541
- Subdivision:
- Kingsport
ADDITIONAL INFORMATION
BRAND NEW ROOF AND GITTERS! Nestled on a spacious, private cul-de-sac lot, this stunning home offers an unparalleled blend of luxury and comfort in a prime location. Boasting three bedrooms plus an office and two and a half bathrooms, the open floor plan seamlessly connects the renovated kitchen, 2-story family room with a cozy fireplace, and a large dining room that comfortably seats 12. The kitchen, designed by a professional chef, is a culinary masterpiece featuring high-end appliances, a dedicated baking station, an island with a prep sink, a breakfast bar, and a clear view into the family room, making it perfect for both everyday living and entertaining. The oversized master bedroom is a true retreat, featuring a renovated en-suite bathroom with dual sinks, an air-jetted tub, a custom tile shower with a rainfall showerhead, and THREE closets, including a HUGE custom walk-in. There is also a 2-car garage which includes a separate workshop/office. The home's exterior is equally impressive with a new covered deck with a built-in 8-person hot tub, brick-paved sidewalks and patio, and a fully fenced backyard complete with a storage shed. Other updates include a brand new roof, new 6-inch gutters with leaf guards, new water heater and 2 newer HVAC systems ensuring comfort and efficiency year-round. Located in the highly sought-after Milton High School and Northwestern Middle School district, this home offers convenience and accessibility to Alpharetta, Roswell, Milton, and Crabapple. Enjoy the nearby 120-acre Wills Park, offering top-notch amenities including kids' play areas, a community garden, a dog park, an aquatic center, and an equestrian center. This home is the perfect blend of luxury living in a serene, yet convenient location. Friendly neighborhood with low HOA! No rental restrictions!
$580,000
620 Oakstone Way Roswell, GA 30075
- Type:
- Single Family
- Sq.Ft.:
- 2,255
- Status:
- Active
- Beds:
- 4
- Lot size:
- 0.74 Acres
- Year built:
- 1974
- Baths:
- 3.00
- MLS#:
- 10357307
- Subdivision:
- Oakland Hills
ADDITIONAL INFORMATION
PRICE ADJUSTMENT! Welcome to your dream home in the heart of Roswell! This traditional 2-story brick residence offers the perfect blend of classic charm and functionality. Situated on a spacious 3/4 acre lot with no HOA restrictions, this property boasts ample space, privacy and endless opportunity for buyers. As you step inside, you'll be greeted by the warmth of gleaming hardwood floors that flow seamlessly throughout the home. The inviting family room provides a cozy gathering space with fireplace, perfect for chilly evenings. Opposite the family room is a spacious living room and dining room, offering plenty of room for formal entertaining or casual get-togethers. The galley kitchen is a spacious with ample cabinet space for all your culinary needs connects to both the dining and family rooms. Upstairs, you'll find four generously sized bedrooms all with walk-in closets including an ensuite primary bedroom. Also, a very conveniently located hall bath. One of the highlights of this property is the unfinished walkout basement, providing endless possibilities for customization and expansion to suit your needs. Whether you envision a home gym, media room, or additional living space, the basement offers ample potential to create the perfect space for your lifestyle. Outside, the expansive yard offers plenty of room for outdoor recreation and relaxation, with mature trees providing shade and privacy. Imagine hosting summer barbecues or evening gatherings in this picturesque setting, creating memories that will last a lifetime. Located in one of Roswell's most sought-after neighborhoods, this home is zoned for some of the top schools in the area, making it an ideal choice for many buyers. Plus, its amazing location offers easy access to the vibrant shops, restaurants, and entertainment venues of Canton Street, just a short golf cart ride away. Don't miss your chance to own this truly exceptional property in Roswell.
$519,000
2015 Liberty Lane Roswell, GA 30075
- Type:
- Townhouse
- Sq.Ft.:
- 2,318
- Status:
- Active
- Beds:
- 3
- Lot size:
- 0.05 Acres
- Year built:
- 2002
- Baths:
- 3.00
- MLS#:
- 7437946
- Subdivision:
- Liberty Lofts And Townhomes
ADDITIONAL INFORMATION
Located in the heart of Historic Roswell, welcome to this immaculate townhome in the gated community of Liberty Lofts and Townhomes. Life becomes much simpler when the HOA maintains the exterior and landscaping to enjoy the festivities on Canton Street! Features include 3 bedrooms- all on the upper level- and 2 ½ baths along with 2 gas fireplaces and 2 private, covered back decks. This townhome provides a one-step entry from the 2-car garage into the main level for ease in bringing in groceries. Impressive 2-story foyer, accented by a beautiful iron chandelier, leads to an open floor plan with hardwood floors throughout the main level including guest bath. The kitchen provides ample counter and cabinet space with higher-end stainless appliances replaced in 2022. The cooktop on the oven range has 5 gas burners and a griddle attachment. The expansive breakfast bar could seat 6 bar stools and provides an open view into the great room. The great room features a switch-operated gas fireplace with tile surround, mantle, and an outlet for a big-screen TV. Rest and relax on the private, walk-out covered deck. The formal dining room with wainscoting is currently used as a workout room but can be used for any purpose such as an office or study. The spacious primary bedroom, located on the upper level, is truly a suite for there is an adjoining keeping or reading room with a 2nd switch-operated gas fireplace, and the 2nd private, walk-out deck. The primary bath has double vanities with a soaking tub, a newer tile shower with shower bench, and tile flooring. Each secondary bedroom has ample closet space and shares a full bath. There are 2 security gates into the community. This unit is closest to the gate on Norcross Street that provides the shortest distance to 400 just minutes away. There is extra guest parking on the right side of the building. Community amenities include a pool, lighted tennis/pickleball court, and fitness facility along with a covered cabana with gas grills for entertaining. This is a dog-friendly community. Compared to higher-end properties nearby, this unit is moderately priced by comparison but offers a larger kitchen and primary bedroom than most townhomes. Shopping, restaurants, and schools are just minutes away. The basic style of this townhome provides the fun opportunity to personalize and to make it your own.
$435,000
1284 Warsaw Road Roswell, GA 30076
- Type:
- Townhouse
- Sq.Ft.:
- n/a
- Status:
- Active
- Beds:
- 3
- Lot size:
- 0.04 Acres
- Year built:
- 1980
- Baths:
- 3.00
- MLS#:
- 10355829
- Subdivision:
- Willow Brook At Roswell
ADDITIONAL INFORMATION
This beautifully updated townhome is a sanctuary that blends modern elegance with functionality. With a new roof, doors, windows, concrete siding, chic hardwood flooring, and vibrant paint, every detail has been thoughtfully designed for style and comfort.***** Step into the inviting open floor plan filled with natural light. The gourmet kitchen features stained wood cabinets, granite countertops, and stainless steel appliancesCoyes, the fridge is included! The home boasts three very spacious bedrooms, including a master suite that offers a double vanity and walk-in closet, creating your personal retreat.***** Outside, a huge private patio overlooks a serene fenced side yardCoideal for unwinding or summer barbecues. Located just minutes from downtown Roswell and with GA400 nearby for easy commuting, this home offers both convenience and charm.***** DonCOt miss your chance to embrace a lifestyle of luxury and easeCoyour dream home awaits!
- Type:
- Single Family
- Sq.Ft.:
- 2,548
- Status:
- Active
- Beds:
- 4
- Lot size:
- 0.24 Acres
- Year built:
- 1976
- Baths:
- 3.00
- MLS#:
- 10355550
- Subdivision:
- Mountain Creek
ADDITIONAL INFORMATION
Welcome to 2990 Mountain Trace NE, a stunning property nestled in Mountain Trace. Property Details: 4 bedrooms, 2.5 bathrooms, approximately 2,548 square feet of living space, situated on a spacious lot. Exterior Features: Beautiful craftsman, traditional style home, expansive back deck overlooking a private, wooded backyard, 2-car garage with additional parking space in the driveway. Interior Highlights: Spacious main floor with hardwood flooring, kitchen featuring granite countertops, stainless steel appliances, and a large island, cozy family room with a stone fireplace and built-in bookshelves, Formal dining room with wainscoting and chandelier, master suite with tray ceiling, walk-in closet, and spa-like en-suite bathroom, 3 additional bedrooms, perfect for family or guests, finished basement with recreation room, home office, and additional storage. Location Benefits: Located in the highly-rated Roswell school district, close proximity to shopping, dining, and entertainment options in downtown Roswell, easy access to major highways for convenient commuting, near several parks and recreational areas, including the Chattahoochee River National Recreation Area. This exceptional property offers the perfect combination of modern amenities and natural surroundings, making it an ideal home for those seeking a comfortable lifestyle in the sought-after Roswell area. *Leak over kitchen/living room has been repaired **Water intrusion in basement has not been remedied. Quote uploaded. ***Property being sold as-is
- Type:
- Single Family
- Sq.Ft.:
- 5,350
- Status:
- Active
- Beds:
- 5
- Lot size:
- 0.46 Acres
- Year built:
- 1988
- Baths:
- 6.00
- MLS#:
- 7434455
- Subdivision:
- Horseshoe Bend
ADDITIONAL INFORMATION
300 Banyon Brook Point is an incredible value in the heart of coveted Horseshoe Bend neighborhood! With a main-level primary suite, ample space to comfortably accommodate a large family or extended stays, and multiple outdoor hangouts, this home is all about living your best life. Walk into a bright, vaulted family room with a cozy fireplace and easy access to a screened porch—perfect for sipping coffee, watching the evening skies, and unwinding with a good book any time of year. Step outside to a deck surrounded by lush greenery, where you can dine al fresco, fire up the grill, garden, or simply enjoy the fresh air. The kitchen features sleek stainless countertops and a fun bar area that’s perfect for impromptu gatherings. Whether you’re hosting a casual brunch or an elegant dinner, there’s a spot for every occasion. The main-level primary bedroom opens up to a private deck, and the spacious bathroom offers a soaking tub, separate shower, and custom closet. Head upstairs to find three oversized bedrooms and two full baths—plenty of space for everyone. Down on the terrace level, you’ll discover an additional daylight bedroom and bath, two living spaces with access to a lower-level patio, a workshop for your DIY projects, oversized storage for those holiday decorations, and a home theater just waiting for movie night. With its own parking spot, private entrance, plenty of room to spread out, this spot is perfect for an au pair, visiting relatives, older kids, or even your next Airbnb adventure! Outdoors, you can kick back on the covered patio, play a game of bocce, or pick fresh herbs from your garden. Modern amenities like an electric car charger, Ring doorbell, Nest thermostats, and a Rachio sprinkler system keep things smart and easy. Living in Horseshoe Bend means you are part of a community with lakes, walking trails, and a Country Club offering tennis, pickleball, pools, and an 18-hole golf course. This home is your ticket to a fun, comfortable lifestyle in a fantastic convenient location. Enjoy being 2 miles from GA 400, minutes to Historic Roswell and downtown Alpharetta and Norcross, and a short drive to Avalon and the Chattahoochee River National Recreation Area! Video tour: https://show.tours/v/773FHnL
$635,000
9415 MARTIN Road Roswell, GA 30076
- Type:
- Single Family
- Sq.Ft.:
- 3,263
- Status:
- Active
- Beds:
- 4
- Lot size:
- 0.52 Acres
- Year built:
- 1978
- Baths:
- 3.00
- MLS#:
- 10354063
- Subdivision:
- MARTIN'S LANDING
ADDITIONAL INFORMATION
This stunning 4-bedroom, 2.5-bathroom home is your ticket to a lifestyle of comfort, convenience, and community. Nestled in the coveted Martin's Landing, you'll enjoy the perfect blend of tranquility and urban accessibility. Recent renovations have transformed this house into a modern dream home. Fresh hardiplank siding, a stylish exterior paint job, brand new windows and an expanded back deck with screened in porch create an inviting atmosphere. Step inside to find a kitchen boasting new appliances and sleek granite counters, rejuvenated living spaces adorned with new carpet and fresh paint, and a beautifully finished basement. The heart of this home is the family room, warmed by a cozy fireplace, handy wet bar, and built in bookcases. Martin's Landing is a haven for outdoor enthusiasts. Explore nature trails winding around the picturesque lake, challenge friends to a tennis match, or simply unwind in the Olympic-sized pool. Kids and pets will love the dedicated play areas. With easy access to I-400, downtown Roswell, and Avalon, you're moments away from shopping, dining, and entertainment.
$2,890,000
180 Thompson Place Roswell, GA 30075
- Type:
- Single Family
- Sq.Ft.:
- 7,767
- Status:
- Active
- Beds:
- 6
- Lot size:
- 0.58 Acres
- Year built:
- 2024
- Baths:
- 7.00
- MLS#:
- 7432740
- Subdivision:
- Corinth
ADDITIONAL INFORMATION
Lifestyle, Lifestyle, Lifestyle! Location, Location, Location! Another Colonnade Custom Home masterpiece. Custom floor plan by Marchman Designs. Live, walk (or golf cart) to Roswell's famed Canton Street. Shopping, Restaurants, Bars. Thompson Place is a quiet street that connects directly to Canton Street with ample street parking. Large lot with room for a pool (subject to Roswell pemitting). Level front yard, flat driveway, flat rear yard. Full unfinished basement ready for custom completion. Master on main with four additional ensuite bedrooms on the upper level. Plus a guest suite with separate entrance. Expected finish Winter 2025.
- Type:
- Single Family
- Sq.Ft.:
- n/a
- Status:
- Active
- Beds:
- 4
- Lot size:
- 0.45 Acres
- Year built:
- 1984
- Baths:
- 3.00
- MLS#:
- 10353379
- Subdivision:
- Kensington Square
ADDITIONAL INFORMATION
Welcome to 620 Sheringham Court, a charming property in Roswell, Georgia. This wonderful home offers: * A private backyard * An extended driveway * Peaceful cul-de-sac setting in an established neighborhood * Convenient proximity to shopping, dining, and recreation Step inside to discover a warm and inviting interior designed for family living. The thoughtful floor plan provides ample space for both relaxation and entertaining. Outside, enjoy the tranquil surroundings of this community. The property's location in Roswell ensures access to excellent schools, parks, and cultural amenities. Situated just north of Atlanta, this home offers the perfect balance of suburban charm and urban convenience. Enjoy proximity to the historic Roswell downtown area, as well as easy access to GA-400 for commuting into the city. Don't miss this opportunity to make 620 Sheringham Court your new home. Schedule a viewing today and experience the perfect blend of comfort, style, and location in beautiful Roswell, Georgia.
$425,800
143 Beech Street Roswell, GA 30075
- Type:
- Single Family
- Sq.Ft.:
- 1,602
- Status:
- Active
- Beds:
- 3
- Lot size:
- 0.54 Acres
- Year built:
- 1996
- Baths:
- 2.00
- MLS#:
- 10352600
- Subdivision:
- Mountain Park
ADDITIONAL INFORMATION
Back on the market after renovations! Welcome to the city of Mountain Park, a nature lover's delight! This one of a kind home is uniquely crafted with materials sourced from this property. The wood was planked from trees on the land and rocks used on fireplace and column supports were gathered from the lot. The builder is well known for unique homes in Mountain Park. This home features a large primary bedroom and bath upstairs and 2 bedrooms and a bath on the lower level. Three decks/outside sitting areas, two of which are covered. NO HOA! All rooms and ceilings have a fresh coat of clean white paint. Pictures were taken prior to renovations.
$685,000
295 Vickery Way Roswell, GA 30075
- Type:
- Single Family
- Sq.Ft.:
- 2,574
- Status:
- Active
- Beds:
- 5
- Lot size:
- 0.3 Acres
- Year built:
- 1997
- Baths:
- 3.00
- MLS#:
- 10349357
- Subdivision:
- Vickery Creek
ADDITIONAL INFORMATION
$10,000 PRICE IMPROVEMENT!!! LOCATION, LOCATION, LOCATION!!! Wonderful, well-maintained brick traditional 5 beds, situated on a private, cul-de-sac lot, in the sought-after Vickery Creek subdivision. Vickery Creek is also known for its beautiful landscaped houses creating a peaceful retreat from the hustle and bustle of the city life, while only minutes from Downtown Roswell and easy access to GA 400. It is within top-rated schools, shopping centers, restaurants and recreational facilities, such as Roswell Mill Waterfall and Chattahoochee River. Hardwood throughout main floor, wonderful natural light, high ceiling 10 ft on Main. The main living area also includes a formal living/office area, a large dining room, cozy kitchen that flows into a large, open concept family area with fireplace and view of the amazing backyard. The upstairs has four secondary bedrooms and a large master suite with beautiful tray ceiling. The master bath has a separate tub and shower, double vanity and gorgeous tile floors. Upstairs HVAC unit as replaced in 2020, roof was replaced in 2016 and water heater is only 5 years. This is the one that you don't want to miss! Lender credit is $3,000 by Premier Mortgage Resources. Contact our preferred lender, Jonah Abraham at 678-313-3838 to qualify.
$1,050,000
4567 Brigade Court NE Roswell, GA 30075
- Type:
- Single Family
- Sq.Ft.:
- 6,626
- Status:
- Active
- Beds:
- 6
- Lot size:
- 0.96 Acres
- Year built:
- 1999
- Baths:
- 6.00
- MLS#:
- 10350152
- Subdivision:
- Garrison Oaks
ADDITIONAL INFORMATION
Welcome to this amazing executive home you have been waiting for - highly sought-after Garrison Oaks subdivision, Lassiter school district, Roswell address, Cobb County tax, and a GORGEOUS PRIVATE POOL with SPA! This home is tucked in the cul-de-sac and has the largest lot and floor plan in the entire subdivision. As you enter you will be welcomed by a spacious two-story foyer with a grand entrance that beautifully opens up to an inviting and cozy living room. Directly ahead you will find the elegant dining room, spacious enough to fit more than 12 guests and large furniture, providing plenty of room for memorable gatherings. Conveniently located between the dining room and kitchen, the tasteful Butler's pantry offers excellent additional preparation space, perfect for hosting dinner parties. Experience the heart of the home in this stunning kitchen, with massive cabinet space in deep and rich finishes, granite countertops, stainless-steel appliances, and a built-in Sub-Zero refrigerator that provides the ultimate luxury in your kitchen - all designed for both style and functionality. Adjacent to the kitchen is the cozy breakfast room with a cocktail bar, overlooking the beautiful and serene backyard, and the deer family in the woods throughout the year (yes!). The great room features expansive palladium windows, elegant built-in bookshelves next to the fireplace, creating a bright and open atmosphere. There's a full bedroom and bath on the main level which can also be used as an office. As you ascend to the second floor, you'll enter a generously sized loft area that can be used as a reading room or small kids' play area. The extremely spacious master bedroom is a haven of warmth and comfort, featuring deep tray ceilings, huge his and hers walk-in closets, a 3-side-mirror vanity for the Lady of the house, a private outdoor patio, elegant built-in-bookshelves next to the charming fireplace - altogether providing the ultimate comfort for a truly opulent living experience. The graceful European style master bathroom features separate his and hers vanity counters, and a soothing jacuzzi tub that provides the perfect relaxation. Next to the master bedroom are three generously sized secondary bedrooms - one full bedroom with ensuite bath, and two bedrooms with a Jack-and-Jill bathroom. The terrace level features a cozy home theater, a gorgeous handcrafted built-in bar, a spacious and sophisticated pool table area, a brick fireplace, and a brand-new AC unit (June 2024) - altogether forming the dream "man cave" for any men and entertainment center for family and friend's gatherings. The gym on the terrace level can also function as a bedroom, and the entire level is perfect for an in-law or teen suite. Leading to the backyard from the kitchen is the large, screened porch that is peaceful, relaxing and ideal for a glass of wine or entertaining friends and family. The fenced pool and spa are the family's fun paradise, with heavy surrounding woods providing the utmost privacy and safety. The high-end built-in grill and refrigerator next to the pool provide the ultimate luxury and convenience to your pool party experience. This home also features a whole-house sound system that reaches every corner, a hospital grade air filtration system for the main living areas, one fireplace and one AC unit per level, and an irrigation system for both the front and back of the property. The original-owner home just underwent comprehensive large-scale renovations such as newly stained real hardwood floors, newly stained front door, newly painted exterior, updated interior paint, newly painted backyard fence, newly stained decks, epoxy garage floor, and new landscaping. It will provide an upscale, comfortable, convenient and safe living environment for your family for many years to come. Build life-long memories in this beautiful house that you call home sweet home. Please note some rooms are virtual staged.
$1,599,000
165 Cedarwood Lane Roswell, GA 30075
- Type:
- Single Family
- Sq.Ft.:
- 3,596
- Status:
- Active
- Beds:
- 4
- Lot size:
- 1.86 Acres
- Year built:
- 2024
- Baths:
- 5.00
- MLS#:
- 7430963
- Subdivision:
- Aster
ADDITIONAL INFORMATION
Welcome to 165 Cedarwood Lane in the Aster community of Roswell, GA. This 3,596 square foot home offers 4 bedrooms and 4.5 bathrooms, with a design characterized as aerial respite—open, polished, and structured. It is located on 1.86 Acres and on a cul de sac. The primary suite is located on the second level, providing a serene retreat. Downstairs, you’ll find a dedicated work-from-home space, ensuring productivity in a comfortable environment. The finished living space in the terrace level offers additional room for relaxation and entertainment. A 3-car tandem garage provides ample space for vehicles and storage. Embracing the concept of biophilia, this home features abundant light and natural textures juxtaposed with sleek forms and mixed metal accents. The kitchen is a standout with cottonwood-stained perimeter cabinets, a navy painted island, a smooth plaster hood, and quartz backsplash and countertops. The island serves as the focal point of this open kitchen, offering ample storage and workspace. Other areas of the home include natural stained hardwood floors, a tile fireplace surround, and smooth stained and painted cabinet doors that bring warmth and clean lines to the space. This is a net-zero energy home with included solar panels, reflecting a commitment to sustainability and energy efficiency. Experience the unique blend of design and functionality at 165 Cedarwood Lane, where open spaces and thoughtful details create a welcoming and harmonious living environment *Included Curated Design This home is a Net Zero Energy Home featuring Solar Panels, Spray Foam Insulation is in the Attic envelope of the entire home and exterior walls, 18 Seer HVAC and Tankless Water Heater. Aster features an amenity area and nature trails throughout the community. Roswell is Named One of the Top Three Cities in the Nation to Raise Your Family, released by Frommer's.
- Type:
- Single Family
- Sq.Ft.:
- 3,500
- Status:
- Active
- Beds:
- 4
- Lot size:
- 0.61 Acres
- Year built:
- 2024
- Baths:
- 4.00
- MLS#:
- 7430249
- Subdivision:
- SUMMIT CHASE
ADDITIONAL INFORMATION
Welcome to this New Cotton States Properties home in top Lassiter High School district * The expansive primary suite is a true retreat, boasting a luxurious soaking tub and a separate frameless glass walk-in shower all on the main level * Autumn Ridge plan * Gourmet kitchen with gorgeous island overlooking family room, new stainless steel appliances and crisp white cabinetry * Enjoy your morning coffee in the breakfast room, which opens to a brand-new deck-perfect for outdoor dining * The family room, centered around a charming brick fireplace, is ideal for cozy gatherings * Possible second owner suite with private bath upstairs * Two additional bedrooms up stairs share jack-in-jill bath * Large office/media room *Full daylight basement add versatile living options* Covered back deck overlooks beautiful level fenced home site * Brookfield swim/tennis available 5 mins away * Walking distance to Publix shopping * Historic downtown Roswell and Downtown Woodstock within 5-10 mins.* A traditional in building in Cobb County since 1972.
- Type:
- Single Family
- Sq.Ft.:
- n/a
- Status:
- Active
- Beds:
- 4
- Lot size:
- 0.57 Acres
- Year built:
- 1981
- Baths:
- 3.00
- MLS#:
- 7429641
- Subdivision:
- Hembree Forest
ADDITIONAL INFORMATION
Welcome to your dream home in the heart of Roswell! This beautifully REMODELED 4 bedroom, 2.5 bathroom gem is nestled in a non-HOA community, offering both convenience and charm. Step inside to discover a thoughtfully designed main level boasting an inviting open floor plan. The spacious family room features a cozy fireplace, creating the perfect ambiance for gatherings. Adjacent is the open kitchen, complete with modern appliances and ample cabinetry, seamlessly flowing into the dining area. The main level also hosts three generously sized bedrooms, ideal for family or guests. The oversized master suite is a true retreat, featuring a spacious bathroom with dual sinks and an oversized shower, providing a spa-like experience at home. Additionally, the two remaining bedrooms share a newly renovated bathroom (Spring 2024), offering contemporary convenience and style. Downstairs, the lower level surprises with a versatile space that includes a secondary bedroom—perfect for guests, a home office, or a playroom—and a convenient half bathroom/laundry room combination. Outside, the private back deck beckons for alfresco dining and entertaining, surrounded by serene views and lush greenery. Completing this exceptional home is an oversized 2 car garage with abundant storage space, ensuring plenty of room for vehicles, tools, and hobbies. Located in highly desirable Roswell, this home offers the perfect blend of modern comfort and suburban tranquility. Don’t miss your chance to make this stunning property your own—schedule your showing today!
$350,000
217 Quail Run Roswell, GA 30076
- Type:
- Townhouse
- Sq.Ft.:
- n/a
- Status:
- Active
- Beds:
- 3
- Lot size:
- 0.04 Acres
- Year built:
- 1984
- Baths:
- 3.00
- MLS#:
- 10345305
- Subdivision:
- Martins Landing
ADDITIONAL INFORMATION
Welcome to your next home in the coveted Martin's Landing community in Roswell, GA! This move-in ready townhome boasts fresh paint throughout, creating a bright and inviting atmosphere. The open kitchen seamlessly opens to a cozy fireplace and dining area, perfect for family gatherings. The adjacent patio is ideal for entertaining guests or enjoying a quiet evening outdoors. With 3 bedrooms, this home is perfect for families or those needing a home office. The well-lit primary bedroom features a walk-in closet, providing ample storage space. Situated in a prime Roswell location, you'll have convenient access to the Chattahoochee River and Vickery Falls, offering scenic views and hiking trails. Martin's Landing offers an array of amenities including 3 pools, 3 tennis facilities, Martin Lake for water activities, a 2.4-mile walking path surrounding the lake, and numerous playgrounds. Martin's Landing is conveniently situated in Roswell within close proximity of all that Roswell has to offer -shopping, dining, easy access to 400while still being in a nature preserve setting with an abundance of wildlife and easy access to the Chattahoochee river. Embrace a vibrant lifestyle with plenty of recreational and entertainment options right at your doorstep. Don't miss the opportunity to make this exceptional townhome yours!
$2,390,000
165 Ansley Way Roswell, GA 30075
- Type:
- Single Family
- Sq.Ft.:
- 5,407
- Status:
- Active
- Beds:
- 6
- Lot size:
- 1.22 Acres
- Year built:
- 2001
- Baths:
- 6.00
- MLS#:
- 10342067
- Subdivision:
- Lakeside At Ansley
ADDITIONAL INFORMATION
Priced Below Recent Appraisal! This one-of-a-kind, chateau-style home is located in the sought after Lakeside at Ansley community in Roswell. Nestled on a beautifully landscaped 1.22-acre lot, this majestic four-sided brick-and-stone home boasts 6 bedrooms, 5.5 bathrooms and spans over 8,000 square feet. Every detail of this Jack Webb home has been thoughtfully designed with unparalleled craftsmanship. Upon entering, you're greeted by a timeless and elegant entryway, complete with recently refinished hardwood floors that flow throughout the main and upper level. The main level features timeless sophistication with a wood-paneled library with fireplace, a formal dining room, a guest suite with deck access, two spacious living areas and a chef's kitchen equipped with top-of-the-line Wolf and Sub-Zero appliances, meticulously designed custom cabinetry, ample storage, and a sprawling island perfect for large gatherings. The upper level hosts four generously sized bedrooms, each offering its own unique charm. The primary suite is a true retreat, featuring a seating area with fireplace and built-in shelving, Juliet balcony overlooking the pool, dual closets, double vanities, a soaking tub and large walk-in shower. The finished terrace level feels like a seamless continuation of the main living space and includes a stacked stone fireplace and casual lounge area, making it an ideal spot to unwind and entertain guests. Additionally, you'll find a large bedroom, full bathroom, dining area, a wet bar, home theater, and an exercise room. The resort-style backyard features a stone gas-lit fire pit along with a picturesque saltwater Pebble Tec spa and infinity edge pool overlooking the tranquil, wooded lot. Lakeside at Ansley is the epitome of causal luxury and leisure with amenities such as a 24/7 guarded gate, clubhouse, pool, tennis, basketball court and playground. The neighborhood is conveniently located just a short drive from premier dining and shopping destinations including Roswell's Canton Street, downtown Crabapple, downtown Alpharetta, East Cobb and downtown Woodstock. Welcome home to your luxury oasis in Roswell!
Price and Tax History when not sourced from FMLS are provided by public records. Mortgage Rates provided by Greenlight Mortgage. School information provided by GreatSchools.org. Drive Times provided by INRIX. Walk Scores provided by Walk Score®. Area Statistics provided by Sperling’s Best Places.
For technical issues regarding this website and/or listing search engine, please contact Xome Tech Support at 844-400-9663 or email us at [email protected].
License # 367751 Xome Inc. License # 65656
[email protected] 844-400-XOME (9663)
750 Highway 121 Bypass, Ste 100, Lewisville, TX 75067
Information is deemed reliable but is not guaranteed.

The data relating to real estate for sale on this web site comes in part from the Broker Reciprocity Program of Georgia MLS. Real estate listings held by brokerage firms other than this broker are marked with the Broker Reciprocity logo and detailed information about them includes the name of the listing brokers. The broker providing this data believes it to be correct but advises interested parties to confirm them before relying on them in a purchase decision. Copyright 2024 Georgia MLS. All rights reserved.
Roswell Real Estate
The median home value in Roswell, GA is $659,500. This is higher than the county median home value of $413,600. The national median home value is $338,100. The average price of homes sold in Roswell, GA is $659,500. Approximately 66.56% of Roswell homes are owned, compared to 28.27% rented, while 5.17% are vacant. Roswell real estate listings include condos, townhomes, and single family homes for sale. Commercial properties are also available. If you see a property you’re interested in, contact a Roswell real estate agent to arrange a tour today!
Roswell, Georgia has a population of 92,688. Roswell is more family-centric than the surrounding county with 36.76% of the households containing married families with children. The county average for households married with children is 30.15%.
The median household income in Roswell, Georgia is $111,214. The median household income for the surrounding county is $77,635 compared to the national median of $69,021. The median age of people living in Roswell is 40.2 years.
Roswell Weather
The average high temperature in July is 87.1 degrees, with an average low temperature in January of 30.4 degrees. The average rainfall is approximately 53.2 inches per year, with 1.6 inches of snow per year.
