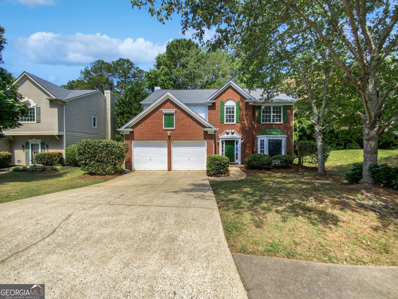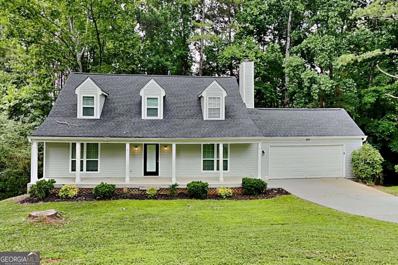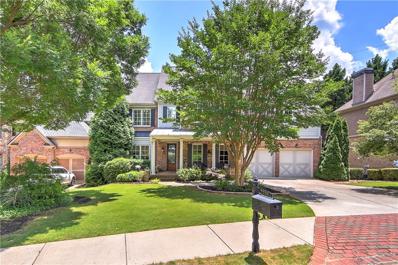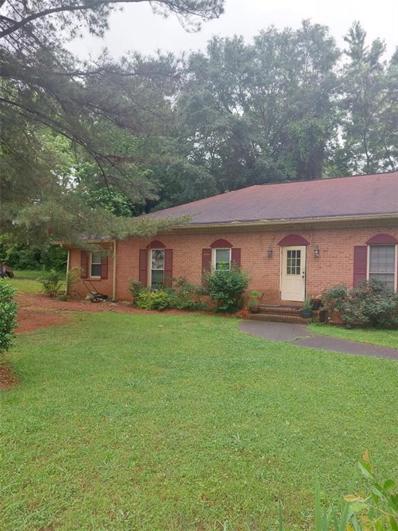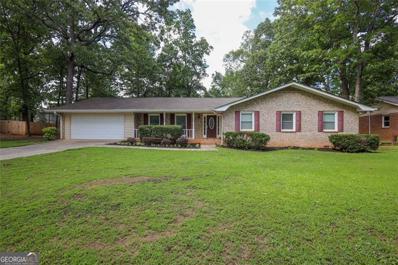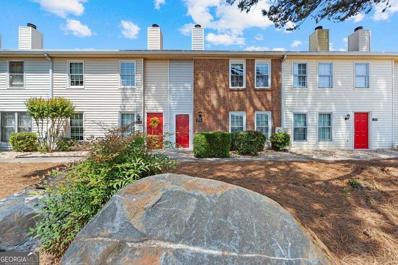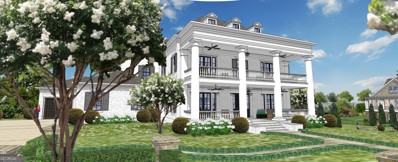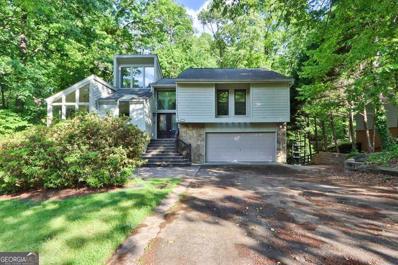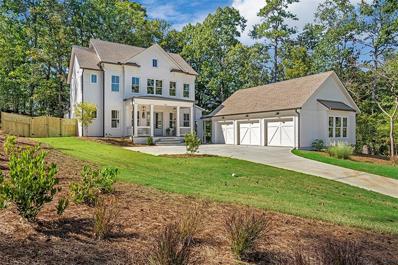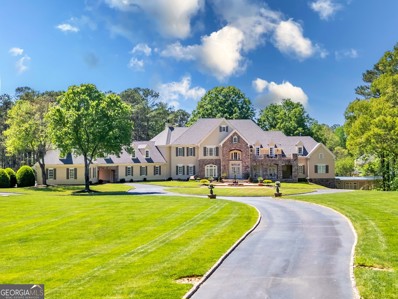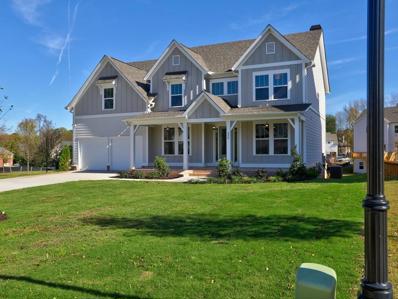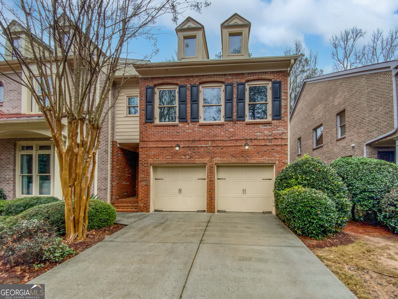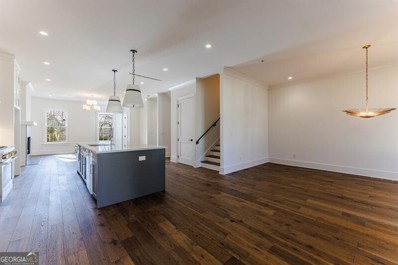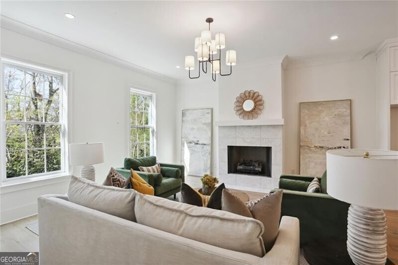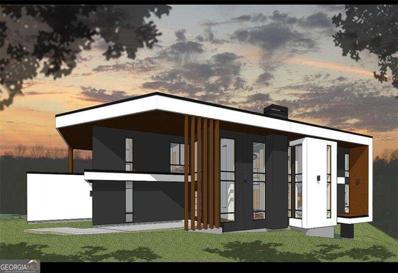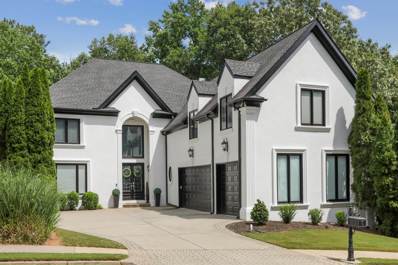Roswell GA Homes for Sale
$498,000
5000 Foxberry Lane Roswell, GA 30075
- Type:
- Single Family
- Sq.Ft.:
- 2,344
- Status:
- Active
- Beds:
- 4
- Lot size:
- 0.38 Acres
- Year built:
- 1996
- Baths:
- 3.00
- MLS#:
- 10321489
- Subdivision:
- CRABAPPLE STATION
ADDITIONAL INFORMATION
Welcome to this charming home that blends comfort with modern amenities. The primary bathroom offers a separate tub and shower, ideal for those who enjoy both relaxation and efficiency. You'll appreciate the convenience of double sinks, perfect for your morning routines while the separate tub and shower offer a spa-like retreat after a long day. The primary bedroom includes a spacious walk-in closet for your wardrobe needs. In the kitchen and a built-in island streamline meal preparation, enhancing your culinary experience. A well-designed patio provides a great space for leisurely afternoons and weekend gatherings. Indoors, a welcoming fireplace adds warmth to cozy evenings. Fresh paint throughout gives the home a sparkling, inviting ambiance. This spectacular property combines elegance with practicality, offering a haven that meets all your needs. Don't miss out on the chance to make this beautiful house your own.
$460,000
795 Barrington Way Roswell, GA 30076
- Type:
- Single Family
- Sq.Ft.:
- 2,012
- Status:
- Active
- Beds:
- 3
- Lot size:
- 0.37 Acres
- Year built:
- 1980
- Baths:
- 2.00
- MLS#:
- 10319702
- Subdivision:
- Barrington Farms
ADDITIONAL INFORMATION
Charming 3 bed, 2 bath, 1,612 sqft home in Roswell nestled in Barrington Farms subdivision.
$1,089,999
110 Lullwater Court Roswell, GA 30075
- Type:
- Single Family
- Sq.Ft.:
- 7,132
- Status:
- Active
- Beds:
- 6
- Lot size:
- 0.24 Acres
- Year built:
- 2004
- Baths:
- 6.00
- MLS#:
- 7399706
- Subdivision:
- The Park at Roswell
ADDITIONAL INFORMATION
Don't Miss Out! Dramatic price drop to move before the start of the new school year. This won't last long! Rare opportunity to live in the most amazing community, featured on the hit TV show "Li'l Jon Wants to Do What?"!!! Unwind in a haven of light & comfort in this captivating, recently renovated single-family home! Step inside & be greeted by an abundance of natural light that floods generously sized living areas through massive windows. Imagine cozy evenings curled up by the fireplace (complete with a mantle perfect for displaying cherished holiday stockings!), or hosting unforgettable gatherings with friends & family in the seamlessly connected open floor plan. The thoughtfully designed layout creates a perfect flow between the living room, a stunning open kitchen, & a separate dining room adorned with a gorgeous modern chandelier. Custom lighting outside highlights the house at night. Culinary Oasis Awaits: The open kitchen is a chef's dream, boasting ample counter space & a spacious walk-in pantry to store all your culinary essentials. Imagine whipping up gourmet meals while still being part of the conversation in the adjoining living room. A huge laundry room with a sink & tons of storage adds convenience to your daily routine. Designed for Flexibility: This exceptional home offers a dedicated space for everyone's needs. A separate office on the main floor provides a quiet haven for work or study. The versatile keeping room can be transformed into a cozy study, a well-equipped gym, or a dedicated play area for the kids. Entertaining Made Easy: For those who love to host, this home offers an additional open dining space next to the kitchen, ideal for casual meals or large gatherings. Step outside & relax on the covered screened porch, overlooking a gorgeous backyard brimming with lush greenery & blooming roses. The large concrete surface in the backyard is perfect for shooting hoops, playing other outdoor games, or simply enjoying some fresh air. A central vacuum system makes cleaning up a breeze. Upper Floor Retreat: Head upstairs to discover a haven for relaxation in the 5 generously sized bedrooms, each offering a private sanctuary. 3 of the bedrooms boast en-suite bathrooms with walk-in showers, while the remaining 2 share a convenient Jack-&-Jill bathroom. The master suite is your own private retreat, featuring a massive sitting area, perfect for unwinding with a good book. The spa-like master bath boasts a separate shower & whirlpool tub, double vanity, & separate his-&-hers closets for ultimate convenience. 2 of the additional bedrooms also feature their own his-&-hers closets for maximized storage. All bathrooms on the upper floor were recently renovated & boast luxurious walk-in showers. Location, Location, Location! This captivating home is situated just minutes away from Roswell's vibrant Historic Canton Street, offering a plethora of shops, restaurants, & entertainment options. Great school district! A Fully Finished Entertainer's Dream Basement: The true gem of this home lies below! The fully finished basement, meticulously crafted by the original builder & matching the quality of the main & upper levels, offers endless possibilities for entertainment & relaxation. Imagine movie nights in the dedicated theater area with a captivating star ceiling, or hosting unforgettable gatherings at the bar and spacious pool/entertainment area, complete with its own fireplace. An additional finished room & a full bathroom provide extra living space, while a separate unfinished area allows for ample storage. This light-filled walk-out basement boasts direct access to the backyard, making it perfect for indoor-outdoor entertaining. Modern Convenience and Unique Charm: Enjoy peace of mind with a newer roof, all 3 new HVAC units, carpet, & both interior and exterior paint. The house features several custom painted walls, adding a touch of unique charm & character impossible to find in any other property.
$639,000
580 Grimes Place Roswell, GA 30075
- Type:
- Townhouse
- Sq.Ft.:
- 2,832
- Status:
- Active
- Beds:
- 6
- Lot size:
- 0.39 Acres
- Year built:
- 1981
- Baths:
- 4.00
- MLS#:
- 7396593
- Subdivision:
- NON
ADDITIONAL INFORMATION
This Is an Investors Dream! Charming Brick Duplex Located in Roswell convenient to many shops and Restaurants. Each Unit features 3 bedrooms, 2 full bathrooms, with a nice size backyard, . Each Unit is Currently Renting Month to Month. This Property is selling "As Is". PLEASE DO NOT DISTURB TENANTS! !
$545,000
470 Houze Way Roswell, GA 30076
- Type:
- Single Family
- Sq.Ft.:
- 2,110
- Status:
- Active
- Beds:
- 4
- Lot size:
- 0.67 Acres
- Year built:
- 1968
- Baths:
- 3.00
- MLS#:
- 10302209
- Subdivision:
- None
ADDITIONAL INFORMATION
Absolutely charming ranch near everything you need to fully experience Roswell! Wonderful eateries and shopping are just minutes away! This incredible 4 bedroom and 2.5 bath is the perfect canvas for your dream home or solid starter home! Properly built 4 sided brick, beautiful original hardwood floors, and tons of space to entertain. Huge lot that can truly be turned into your own private getaway.Truly a Gem in a fantastic location!
- Type:
- Single Family
- Sq.Ft.:
- 1,240
- Status:
- Active
- Beds:
- 2
- Lot size:
- 0.05 Acres
- Year built:
- 1982
- Baths:
- 3.00
- MLS#:
- 10299513
- Subdivision:
- Holcombs Crossing
ADDITIONAL INFORMATION
Welcome to your future abode, nestled in the heart of Roswell! This charming 2/bedroom 2.5/bathroom townhome beckons both homeowners and savvy investors alike, NO Rental Restrictions!! This home offers the best of both worlds: move-in readiness waiting for your TLC to showcase its true potential OR an excellent opportunity to capitalize on an investment. Conveniently located near shopping/dining/entertainment (12 minutes from AVALON and Historic Roswell) Breathtaking GA trails alongside the Chattahoochee River (7 Min from Don White Park, 12 min to Alpharetta Greenway) Whether you're commuting to work (1 min from GA400) or exploring all that Roswell has to offer, you will appreciate the ease and convenience of this prime location. Contact Hakan for any questions 770-274-8359
$3,461,000
1075 Lancaster Square Roswell, GA 30076
- Type:
- Single Family
- Sq.Ft.:
- 6,205
- Status:
- Active
- Beds:
- 5
- Lot size:
- 0.71 Acres
- Year built:
- 2024
- Baths:
- 6.00
- MLS#:
- 10299192
- Subdivision:
- Chatham Park
ADDITIONAL INFORMATION
Presenting a stunning NEW CONSTRUCTION CUSTOM ESTATE meticulously designed by the nationally recognized architect, Stephen Fuller. This extrordinary homesite is situated on a WATERFRONT lot, offering breathtaking views of the private community lake and enchanting fountain. Only 1.5 miles from HISTORIC ROSWELL, Chatham Park is a GATED enclave, adorned with lush Savannah-style pocket parks and picturesque tree-canopied walkways, inviting you to linger and explore. Seize the opportunity to embark on an extraordinary journey to create your dream home with the acclaimed Custom Builder, Marshall Veal. Welcome to the pinnacle of luxury living in Chatham Park!
- Type:
- Single Family
- Sq.Ft.:
- 3,344
- Status:
- Active
- Beds:
- 6
- Lot size:
- 0.39 Acres
- Year built:
- 1984
- Baths:
- 4.00
- MLS#:
- 10290497
- Subdivision:
- East Spring Lake
ADDITIONAL INFORMATION
Welcome to 2704 Long Lake Dr! Located in the highly desired area of Roswell, Ga. Just minutes from Downtown Roswell where you'll find restaurants, shopping, and entertainment! Situated on a large, private lot with a wrap-around deck. As you enter the home, you'll immediately be greeted by a spacious and seamless floorplan. Recently updated eat-in kitchen with plenty of cabinet space and stainless-steel appliances. You'll notice large windows throughout letting in tons of natural light! Oversized master with sitting area and walk-in closet. Accompanied by two additional bedrooms on the upper level. Downstairs, the possibilities are endless. Full kitchen, bath, living area, and 2 additional bedrooms making this a perfect mother-in-law suite. Come see this beautiful home today!
$1,499,000
103 Spring Drive Roswell, GA 30075
- Type:
- Single Family
- Sq.Ft.:
- 3,485
- Status:
- Active
- Beds:
- 4
- Lot size:
- 0.67 Acres
- Year built:
- 2023
- Baths:
- 5.00
- MLS#:
- 7378918
- Subdivision:
- NA
ADDITIONAL INFORMATION
MOVE IN READY DECORATED MODEL! 6 FT PRIVACY FENCE INSTALLED IN REAR AND DOWN LEFT SIDE WITH DOUBLE GATES! Gorgeous, Stately Americana Style Architecture. 3 Car Detached Garage with Covered Breezeway Home on .67 Acres in Historic Roswell. There is no HOA and this home is in the Approved Golf Cart Zone for Roswell. Perfect for a Pool! Near The Mill Restaurant and Bar and Barrington Hall. The Homesite is Private, Wooded, yet Open and Full of Natural Light. This home has been designer curated. Upon entering the home to your left, is a stunning vertical trim wall accent and to your right a welcoming double door painted in iron ore to enter the work from home space. The gourmet kitchen is a show stopper featuring Bell cabinetry in white oak on the island and wheat in the perimeter with Thermador appliances. The Light fixture over the island makes a bold statement. A Dry Bar is in the same wheat color to complete this entertaining kitchen. The Vaulted Primary Suite has a very generous primary closet with custom wood shelving, freestanding tub, and a frameless shower with separate vanities with walls of tile. The Family Room Boasts a Linear Gas Fireplace with Emser tile face and returns to the ceiling. There are TWO Laundry Rooms with Cabinets and Quartz Countertops, one on the Main and One on the 2nd Level. The 2nd Level has 3 Bedrooms with private en suites and an enormous loft with Open Rails and lots of windows. Hardwoods are included on the entire main level, stairs, 2nd level hall, and loft. Expand your living outdoors to the 22’ x 10’ rear covered porch and fenced in rear and side yard! This home is a Net Zero Energy Home featuring Solar Panels, Spray Foam Insulation is in the Attic envelope of the entire home and exterior walls, 18 Seer HVAC and Tankless Water Heater. Join the excitement of all city living has to offer. Walk to all the food, fun and festivals of Canton Street. The homesite is near parks, art galleries, shops, restaurants, pubs, and the green trail at the Chattahoochee River. Roswell is Named One of the Top Three Cities in the Nation to Raise Your Family, released by Frommer's.
$6,950,000
10955 Stroup Road Roswell, GA 30075
- Type:
- Single Family
- Sq.Ft.:
- 26,371
- Status:
- Active
- Beds:
- 6
- Lot size:
- 11.62 Acres
- Year built:
- 1999
- Baths:
- 10.00
- MLS#:
- 10288148
- Subdivision:
- None
ADDITIONAL INFORMATION
Step into an unparalleled realm of elegance at 10955 Stroup Road, where lakeside luxury meets architectural magnificence in this Stephan Fuller-designed estate. Nestled on 11.62 acres in Roswell's most prestigious enclave, this gated masterpiece boasts an expansive 26,000 square feet of sophisticated living space. Designed for the most discerning of buyers, this property features 6 bedrooms, 10 bathrooms, and an array of resort-style amenities amidst lush, meticulously landscaped grounds. Be welcomed by a grand two-story foyer into the main level, awash in natural light. Twelve-foot ceilings, a palatial primary suite, and a large kitchen open to a cozy keeping room are just a few of the spectacular features of this home. Tailored to accommodate every lifestyle, the upper level has four spacious bedrooms, each boasting an en-suite bathroom alongside a versatile bonus room. The lower level is a haven for entertainment and leisure with a home theater, billiards room, and fitness studio. The pi ce de r sistance is a spa oasis featuring a massage room, sauna, and steam shower. The estate also hosts a 25-meter olympic indoor lap pool, a soaking tub, and a convertible full court for tennis and basketball, adaptable for pickleball. Security is paramount with a fortified gated entrance, reinforced steel construction, and a comprehensive emergency system, including a generator and lightning protection. Located just minutes from top schools and the vibrant Canton Street, this estate offers the perfect blend of seclusion and accessibility.
$1,044,800
330 Cavin Drive Roswell, GA 30075
- Type:
- Single Family
- Sq.Ft.:
- n/a
- Status:
- Active
- Beds:
- 5
- Lot size:
- 0.3 Acres
- Year built:
- 2024
- Baths:
- 4.00
- MLS#:
- 7340762
- Subdivision:
- Etris Grove
ADDITIONAL INFORMATION
HARD TO FIND NEW CONSTRUCTION IN ROSWELL! MODEL HOME IS OPEN DAILY EXCEPT WEDNESDAY AND THURSDAY. The charming Glenbrook II is a new home in prestigious Roswell in North Fulton County. This 5 bedroom/4 bath basement home on an oversized cul-de-sac homesite is perfection! Gracious full front porch for visiting with your new neighbors gives this modern farmhouse a welcoming feel. The two story foyer adjoins the coffered ceiling dining room opposite the home office/bedroom on main. Enjoy the flexibility of the open plan; you'll never want to go upstairs! Cozy hearthside family room with wall of windows overlooking large flat backyard will be a favorite gathering spot. The kitchen is truly the heart of the home in this plan! Gourmet stainless steel appliances by Whirlpool include double ovens, a 36" 5 burner gas cooktop and canopy-style hood vent. Kitchen island looks into the family room and in the other direction is the breakfast area and hearth room which makes a great kids play area. Walk-in pantry complete the kitchen. When you arrive home, you'll appreciate the convenience of the mudroom with its built-in bench seat with cubbies so everyone has a drop spot. Full oak stairs lead upstairs where you'll appreciate the convenience of the laundry room being upstairs. The primary suite is your personal escape from the day's stressors! Separate sitting for relaxing with a good read. Two large closets mean no sharing! And the bath is spa-like with separate vanities, walk-in shower with 2 Delta fixtures: rain can on ceiling and Intuition wand on separate valves. Deep soaking tub too! Don't let this beauty get away! Make it yours today! MOVE-IN READY!
$575,000
2636 Long Pointe Roswell, GA 30076
- Type:
- Townhouse
- Sq.Ft.:
- 2,400
- Status:
- Active
- Beds:
- 2
- Lot size:
- 0.08 Acres
- Year built:
- 2005
- Baths:
- 4.00
- MLS#:
- 10248661
- Subdivision:
- LONG POINTE TWNHMS
ADDITIONAL INFORMATION
Welcome home to this charming property that is sure to impress! Step inside and cozy up by the inviting fireplace, perfect for those chilly evenings. The kitchen showcases a stunning backsplash, adding a touch of elegance to the space. With multiple rooms offering flexible living options, you'll have plenty of space to create your ideal home office, gym, or entertainment area. The primary bathroom features a separate tub and shower, providing a spa-like retreat for ultimate relaxation. Double sinks offer convenience, while the good under sink storage keeps everything neat and organized. Don't miss the opportunity to make this exceptional property yours!
$1,110,000
1072 Green Street Roswell, GA 30075
- Type:
- Townhouse
- Sq.Ft.:
- n/a
- Status:
- Active
- Beds:
- 4
- Lot size:
- 0.04 Acres
- Year built:
- 2024
- Baths:
- 4.00
- MLS#:
- 10243560
- Subdivision:
- Blacksmith Row
ADDITIONAL INFORMATION
The FINAL availability at Blacksmith Row in Historic Roswell is now move in ready! Situated just steps away from the finest restaurants, trendy shops, and charming boutiques, this townhome offers the perfect blend of convenience and luxury living. The main level features a two-car garage and a large room perfect for a media room, gym or guest bedroom. The chef-approved kitchen, spacious living and dining area, and a porch are perfect for entertaining. On the top level, you'll find a spacious primary suite and two additional bedrooms. Elevator accessibility is available for easy access throughout the home. Thoughtfully designed with high-end finishes, hardwoods, and hardware, this townhome offers the ideal living experience in Roswell. Don't miss your chance to own this exceptional property within the Blacksmith Row community-schedule a viewing today and immerse yourself in the best of Roswell living.
$1,125,000
1074 Green Street Roswell, GA 30075
- Type:
- Townhouse
- Sq.Ft.:
- n/a
- Status:
- Active
- Beds:
- 4
- Lot size:
- 0.04 Acres
- Year built:
- 2024
- Baths:
- 4.00
- MLS#:
- 10243557
- Subdivision:
- Blacksmith Row
ADDITIONAL INFORMATION
The FINAL availability at Blacksmith Row in Historic Roswell is now move in ready! Situated just steps away from the finest restaurants, trendy shops, and charming boutiques, this townhome offers the perfect blend of convenience and luxury living. The main level features a two-car garage and a large room perfect for a media room, gym or guest bedroom. The chef-approved kitchen, spacious living and dining area, and a porch are perfect for entertaining. On the top level, you'll find a spacious primary suite and two additional bedrooms. Elevator accessibility is available for easy access throughout the home. Thoughtfully designed with high-end finishes, hardwoods, and hardware, this townhome offers the ideal living experience in Roswell. Don't miss your chance to own this exceptional property within the Blacksmith Row community-schedule a viewing today and immerse yourself in the best of Roswell living.
$2,499,000
1736 Cox Road Roswell, GA 30075
- Type:
- Single Family
- Sq.Ft.:
- n/a
- Status:
- Active
- Beds:
- 5
- Lot size:
- 1,473 Acres
- Year built:
- 2024
- Baths:
- 6.00
- MLS#:
- 10242250
- Subdivision:
- None
ADDITIONAL INFORMATION
Looking for your slice of Paradise in private high sought location in Roswell? Look no farther, the opportunity to get the home of your dreams is here.We are ready to start a building process, permits have been fully approved by the city, you can purchase this property during any phase of the construction or you could wait for a final build up that has been designed for this place.Boasting 1.473 acres, the possibilities are endless. New custom modern/contemporary dwelling with amazing views, covered patios, 3 car garage, and an unfinished basement. This home boasts 5 bedrooms, and 5.5 bathrooms including the Primary suit bedroom on the main level. Step inside and the grand foyer will welcome you to the open floor plan that encompasses soaring 2 story living areas with amazing floor to ceiling windows that brighten the entire house and let the private wooded views in. An open tread switchback staircase connects all 3 levels with glass rails and integral lighting all anchored by a beautiful living room fireplace. 10 foot ceilings with custom soffits and lighting details flow throughout the house. The open floorplan custom kitchen includes a quartz waterfall island, a butlerCOs pantry, and top of the line appliances. Custom stained hardwood floors throughout the house with 8 foot doors complementing the ceiling heights and large private bedrooms. The exterior is composed of custom wood frame aluminum clad high energy efficient windows throughout the house, complemented by a custom patterned hard coat stucco wall system, warm wood soffits with lighting and dark brick walls with high energy efficient insulation at exterior walls. Around the main entry a carefully designed hardscape accompanied by a serene landscaping scene will welcome you and direct you to a beautiful custom entry door. Enjoy a private breathtaking terrace with glass rails, a fireplace. Entertain at the enormous covered patio with a fire place on the lower level with direct access to the backyard with a magnificent wooded backdrop. Click on virtual view icon to see rendering video.
$1,800,950
2095 River Falls Drive Roswell, GA 30076
- Type:
- Single Family
- Sq.Ft.:
- 6,378
- Status:
- Active
- Beds:
- 6
- Lot size:
- 0.22 Acres
- Year built:
- 1998
- Baths:
- 5.00
- MLS#:
- 10189159
- Subdivision:
- River Falls
ADDITIONAL INFORMATION
Beautiful European style property in the exclusive and highly sought-after Gated Swim Community of River Falls. Bright, elegant home is move-in ready and less than 5 minutes from the Chattahoochee River An abundance of natural light Features white tile throughout the first floor, Open Floor Plan, Spacious Rooms, High Ceilings, Impressive Moldings Elegant Two-Story Entry Foyer opens to Two-Story Living Room and Two-Story Keeping/Breakfast Room, and Double Catwalks. Large Two-Story Formal Living Room features Custom European Style Cabinetry up to the Ceiling, Two-Sided Fireplace, spectacular Arched Window with Custom Plantation Shutters Separate Living Room and Dining Room Main Floor Office with French Doors Kitchen with Crisp Cream Cabinetry and remodeled with Marble-Like Quartz Countertops, Sophisticated Kitchen Hardware Kitchen opens to Keeping Breakfast Room with Fireplace. Charming Master Suite on Main Level with Double-Sided Fireplace, His & Her Walk-In Closets, French Doors, Master Bathroom with Double Vanities, Walk-in Shower, Soaking Tub, Double Tray Ceiling 3 Spacious Bedrooms and 2 Full Baths on 2nd Level to include the primary suite with an impressive Owners Retreat Bathroom and Closet. Let's not forget the basement that includes a state of the art recording studio, full gym and many more features. You will be minutes away from GA-400, Historic Roswell, restaurants, shopping, and top-rated schools. Walk, run, or bike to the East Roswell Park, the East Roswell Library, or the Chattahoochee River. Activities are limitless to include tennis, baseball, soccer, a dog park, walking, running, rafting, and fishing.

The data relating to real estate for sale on this web site comes in part from the Broker Reciprocity Program of Georgia MLS. Real estate listings held by brokerage firms other than this broker are marked with the Broker Reciprocity logo and detailed information about them includes the name of the listing brokers. The broker providing this data believes it to be correct but advises interested parties to confirm them before relying on them in a purchase decision. Copyright 2024 Georgia MLS. All rights reserved.
Price and Tax History when not sourced from FMLS are provided by public records. Mortgage Rates provided by Greenlight Mortgage. School information provided by GreatSchools.org. Drive Times provided by INRIX. Walk Scores provided by Walk Score®. Area Statistics provided by Sperling’s Best Places.
For technical issues regarding this website and/or listing search engine, please contact Xome Tech Support at 844-400-9663 or email us at [email protected].
License # 367751 Xome Inc. License # 65656
[email protected] 844-400-XOME (9663)
750 Highway 121 Bypass, Ste 100, Lewisville, TX 75067
Information is deemed reliable but is not guaranteed.
Roswell Real Estate
The median home value in Roswell, GA is $660,000. This is higher than the county median home value of $413,600. The national median home value is $338,100. The average price of homes sold in Roswell, GA is $660,000. Approximately 66.56% of Roswell homes are owned, compared to 28.27% rented, while 5.17% are vacant. Roswell real estate listings include condos, townhomes, and single family homes for sale. Commercial properties are also available. If you see a property you’re interested in, contact a Roswell real estate agent to arrange a tour today!
Roswell, Georgia has a population of 92,688. Roswell is more family-centric than the surrounding county with 36.76% of the households containing married families with children. The county average for households married with children is 30.15%.
The median household income in Roswell, Georgia is $111,214. The median household income for the surrounding county is $77,635 compared to the national median of $69,021. The median age of people living in Roswell is 40.2 years.
Roswell Weather
The average high temperature in July is 87.1 degrees, with an average low temperature in January of 30.4 degrees. The average rainfall is approximately 53.2 inches per year, with 1.6 inches of snow per year.
