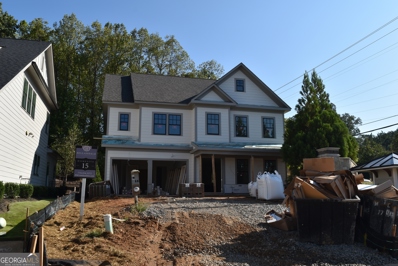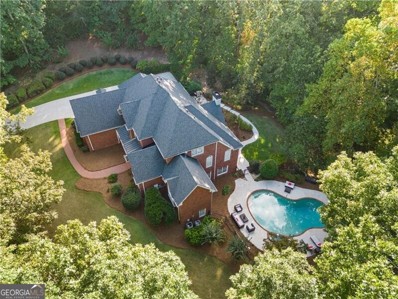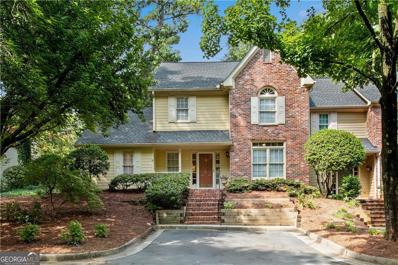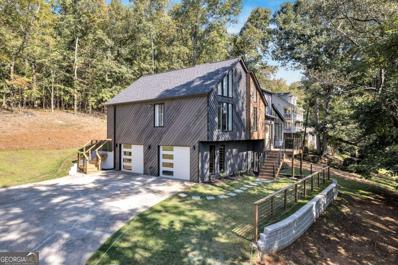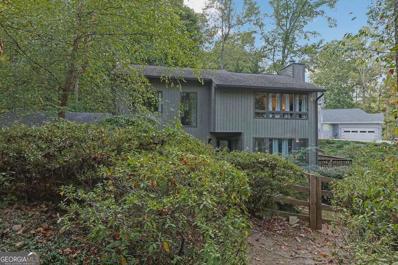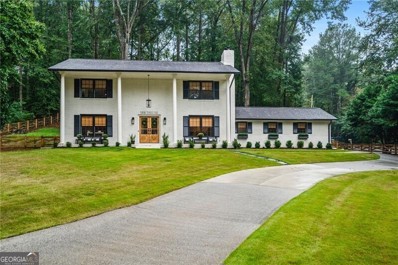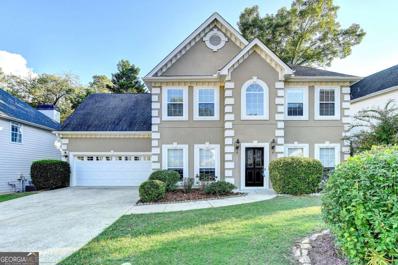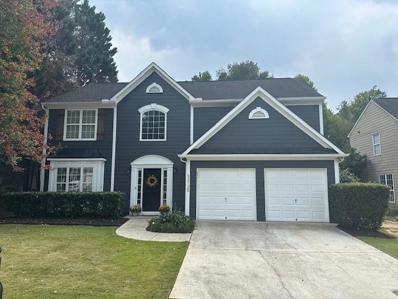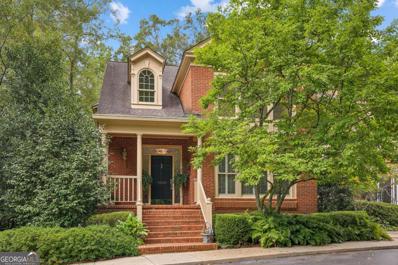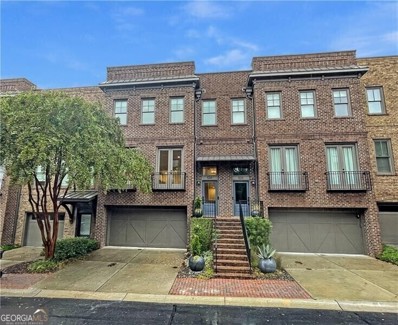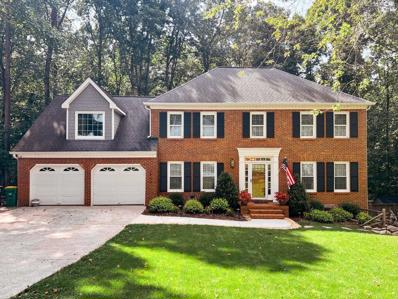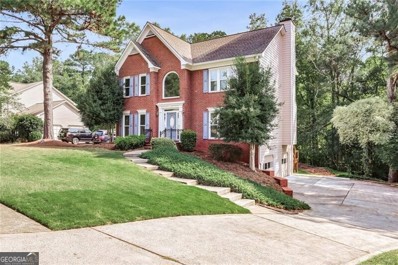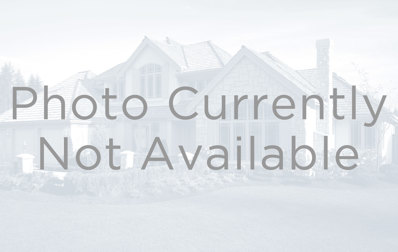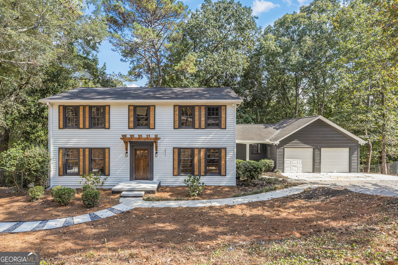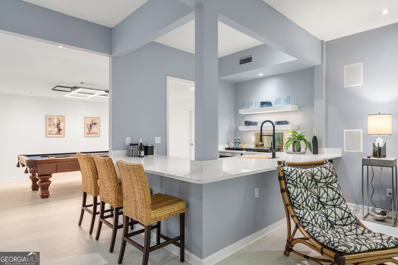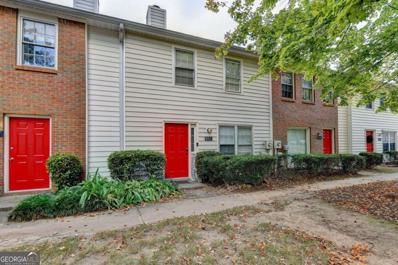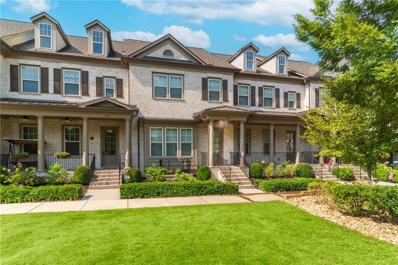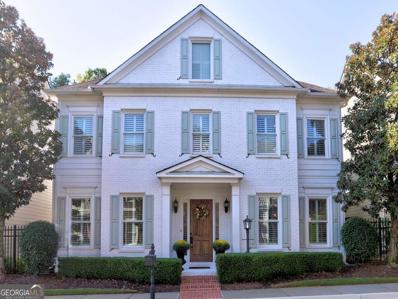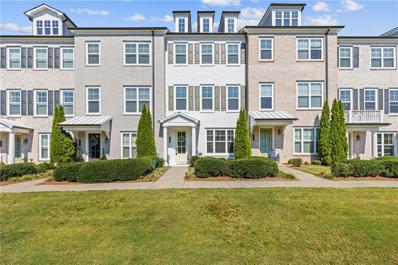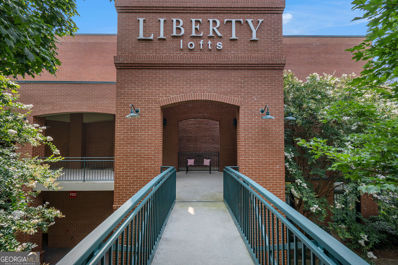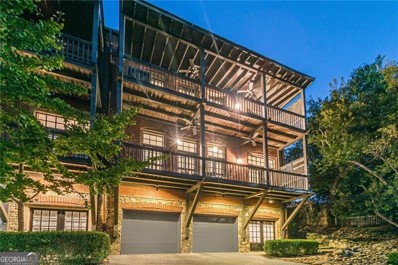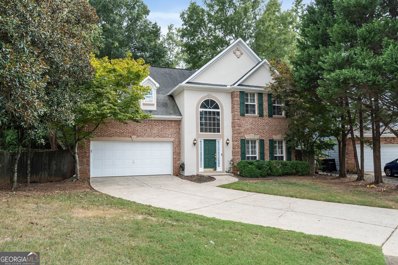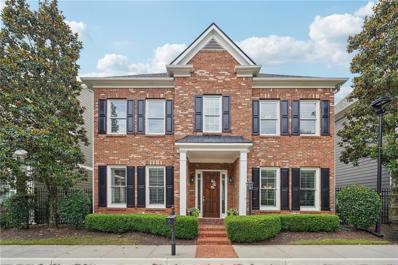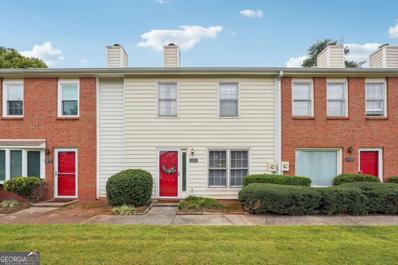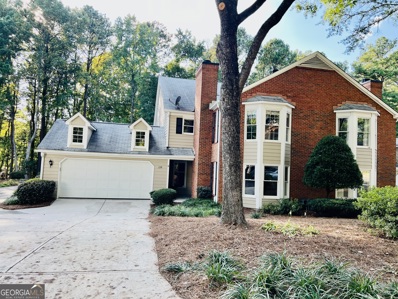Roswell GA Homes for Sale
$1,116,575
1010 Coleman Place Drive Roswell, GA 30075
- Type:
- Single Family
- Sq.Ft.:
- 3,173
- Status:
- Active
- Beds:
- 4
- Lot size:
- 0.21 Acres
- Year built:
- 2024
- Baths:
- 4.00
- MLS#:
- 10387417
- Subdivision:
- Hillandale
ADDITIONAL INFORMATION
Hillandale by Award Winning Patrick Malloy Communities located in the Historic District of Roswell, near everything you need! Parks, Downtown Canton Street, Great Schools, Shopping, Entertainment, easy access to GA400 and I-75. Hillandale's architectural style is inspired by the charm of Charleston SC, with gas lanterns on every covered front porch to our pebble sidewalks and driveways. The opportunity to live in this charming community is limited! Roswell is ranked as one in the top 100 places in the country to live and one of the safest cities to live in the Atlanta metro area for 2024! The Grafton B plan is your quintessential open concept living home, and does not disappoint! Hardwoods throughout main level, Kitchen boasts a large island with breakfast bar, quartz countertops, tile backsplash, stainless steel appliances the include double ovens, 36" gas cooktop, vent hood, drawer microwave and dishwasher. There is a hidden walk-in pantry with appliance bar and the dining area has shiplap wall detail, Family room with gas fireplace flanked by built-in cabinetry. There is a guest bedroom on main level with access to a full bath, storage in this home is abundant! A covered rear patio off of kitchen provides an extension for entertainment space, level backyard that backs up to greenspace! . Upstairs has a loft for added entertaining area and hardwood flooring, two spacious secondary bedrooms with full baths. The primary suite boasts hardwood flooring, a morning bar, and a sitting area with shiplap wall trim detail. Well-appointed ensuite with quartz countertops, huge spa-like shower, free-standing tub, vanities are separated by a convenient bench for seating, large walk-in closet and a linen closet. HOA provides lawn maintenance for front and backyards! Home will be ready to close by end of year!
$1,995,000
2779 Horseshoe Knoll Lane Roswell, GA 30075
- Type:
- Single Family
- Sq.Ft.:
- 5,941
- Status:
- Active
- Beds:
- 6
- Lot size:
- 3.7 Acres
- Year built:
- 2000
- Baths:
- 6.00
- MLS#:
- 10382874
- Subdivision:
- Horseshoe Knoll
ADDITIONAL INFORMATION
Nestled in an exclusive enclave of luxury homes, this exquisite residence on 3.7 +/- acres offers a retreat from the hustle and bustle, yet remains conveniently close to premier amenities and major transportation routes. Where else can you find luxury homes situated on acreage in East Cobb's top school district - Pope, Hightower Trail and Tritt! As you step inside, you are welcomed by a grand two-story foyer flanked by a private study and an elegant dining room, ideal for hosting refined dinner parties. The richly appointed study, accessed through French doors, features finely crafted built-in bookcases, a built-in workspace, and soaring beamed ceilings. The grand room, with its impressive two-story stacked stone fireplace, beamed ceilings, and gleaming hardwood floors, offers a stunning space for gatherings. Natural light floods the home through expansive windows that offer panoramic views of the private backyard. The main level is also serviced by a convenient powder room. All 3 levels of the home have real gleaming hardwood floors. The kitchen boasts a prep island with a cooktop, double oven, microwave, and wine cooler. The sun-drenched breakfast room and keeping room complete this inviting space, with easy access to the oversized 3-car garage, walk-in pantry, and laundry room. Step outside to the flagstone patio, perfect for alfresco dining and access to the backyard and pool. The fully upgraded pool system (2021) and spa, controlled remotely, enhance this space along with a full range of home technology features including security cameras, climate control, and a state-of-the-art home theater all from your phone. The main-level primary suite is a true sanctuary, offering a tranquil escape with an oversized en-suite bath featuring a steam shower, jetted tub, dual vanities, and dual walk-in closets with custom shelving. Upstairs, four additional bedrooms-two with private baths and two with a shared hall bath-offer comfort and privacy. Each bedroom boasts custom closets for ample storage. Year-round entertaining is effortless with a fully finished lower level that includes a fitness room, theater room, family/rec room, flex space, full bath, bedroom, and abundant storage. The theater room, equipped with top-of-the-line media systems (2022-24), is designed for a cinematic experience like no other. This level also provides easy access to the pool and adjacent outdoor spaces, ideal for recreational activities. The entire property is serviced with a zoned irrigation system and landscape lighting. Experience unparalleled luxury, privacy, and convenience in one of East Cobb's most sought-after locations. Only minutes to the vibrant area of Canton Street in Roswell. This exceptional estate isn't just a home; it's a lifestyle.
- Type:
- Townhouse
- Sq.Ft.:
- 2,014
- Status:
- Active
- Beds:
- 3
- Lot size:
- 0.04 Acres
- Year built:
- 1984
- Baths:
- 3.00
- MLS#:
- 10386578
- Subdivision:
- River Walk
ADDITIONAL INFORMATION
CHARMING BRICK TOWNHOME NEAR DOWNTOWN ROSWELL AND THE CHATTAHOOCHEE. Welcome to this beautifully renovated 3- bedroom, 3-bathroom brick townhome, perfectly situated near the serene Chattahoochee River and the vibrant heart of Downtown Roswell. This stunning residence blends classic charm with modern elegance, offering a stylish and comfortable living space. As you step inside, you'll immediately notice the thoughtful updates and meticulous attention to detail. The inviting master suite on the main level ensures convenience and privacy, featuring a en-suite bathroom and ample closet space. Two additional bedrooms and bathrooms provide plenty of room for family and guests. The spacious living areas are ideal for both relaxation and entertaining, with an open floor plan that seamlessly connects the stylish kitchen, dining, and living spaces. Modern finishes, high-end fixtures, and quality materials throughout enhance the home's appeal. Enjoy outdoor living on the covered patio, perfect for al fresco dining or simply unwinding after a long day. The charming front porch adds to the home's curb appeal and offers a welcoming spot to enjoy a morning coffee or evening sunset. Additional features include two dedicated parking spaces, ensuring convenience and ease of access. With its prime location near the Chattahoochee River's scenic beauty and the lively shops and restaurants of Downtown Roswell, this townhome offers both tranquility and excitement. Don't miss the opportunity to make this exceptional property your new home!
- Type:
- Single Family
- Sq.Ft.:
- 2,910
- Status:
- Active
- Beds:
- 4
- Lot size:
- 0.71 Acres
- Year built:
- 1983
- Baths:
- 3.00
- MLS#:
- 10385407
- Subdivision:
- Lake Charles Estates
ADDITIONAL INFORMATION
Beautiful contemporary home in the highly sought-after Roswell's Lake Charles Estates! This newly renovated, modern, 4BR/3BA house features high ceilings on the main level with floor-to-ceiling windows, living room with exposed wooden beams, a vaulted ceiling, and a gas fireplace, open concept dining room, and a beautifully updated kitchen, plus a bonus room perfect for a home office. Upstairs on the second level is the generous master bedroom with an en-suite bathroom that has been beautifully remodeled for a spa-like feel, along with 2 additional bedrooms, a full bathroom, and a laundry room. On the lower level is where you'll find another living area, an additional bedroom, a full bathroom, a second laundry, and a huge 2-car garage with plenty of storage space. Outside the back deck overlooks a private, wooded backyard. Minutes from top private schools, Roswell Area Park and Downtown Roswell with fine dining and shopping, this is a unique property that truly stands out from the rest. Don't wait to call this property home!
- Type:
- Single Family
- Sq.Ft.:
- 3,020
- Status:
- Active
- Beds:
- 5
- Lot size:
- 0.23 Acres
- Year built:
- 1975
- Baths:
- 4.00
- MLS#:
- 10386381
- Subdivision:
- Loch Highland
ADDITIONAL INFORMATION
This beautiful home nestled in the amazing lake/swim/tennis neighborhood of Loch Highland boasts a hugh deck for outdoor entertaining. This move in ready home has a double lot, has been renovated/refreshed throughout-including paint, flooring on main, lighting fixtures/fans, smooth dry wall ceilings, bathrooms and a full basement with brand new full kitchen and full bathroom with sauna. Terrace level with spacious livingroom/flex space, dining room, access to screened in porch as well as the deck. Four bedrooms on the second level, including the large master bedroom. Professionally landscaped including stunning Japanese maples. Close to everything. Top rated schools, shopping and restaurants. Welcom home to this Roswell home w/ Cobb County taxes.
- Type:
- Single Family
- Sq.Ft.:
- 3,257
- Status:
- Active
- Beds:
- 4
- Lot size:
- 0.77 Acres
- Year built:
- 1972
- Baths:
- 4.00
- MLS#:
- 10385778
- Subdivision:
- Lake Charles
ADDITIONAL INFORMATION
Welcome to this beautifully renovated 4-bedroom, 3.5-bathroom home in the charming city of Roswell! It is a quick golf cart ride to bustling historic Roswell and the sellers plan to leave their golf cart for a new buyer. There are thoughtful updates with modern finishes throughout, this home blends contemporary style with classic charm. The open floor plan features a spacious living area with abundant natural light, perfect for entertaining. The kitchen has stainless steel appliances, quartz countertops, and custom cabinetry. This home offers flexibility, as there are two primary bedrooms, one on the main level and a second one upstairs. Both offer a spacious bedroom, luxurious ensuite bathroom with a walk-in shower, while the additional bedrooms provide plenty of space for family or guests. There is an additional bonus room that is perfect for movie night and causal gatherings. The private backyard adds extra living and entertaining space. Situated in a sought-after neighborhood, you're just minutes from top-rated schools, parks, and all the shopping and dining that Roswell has to offer. This move-in-ready home is a must-see!
- Type:
- Single Family
- Sq.Ft.:
- 2,472
- Status:
- Active
- Beds:
- 4
- Lot size:
- 0.22 Acres
- Year built:
- 1996
- Baths:
- 3.00
- MLS#:
- 10385966
- Subdivision:
- Elgaen Place
ADDITIONAL INFORMATION
Welcome to this delightful 4-bedroom home that perfectly balances comfort in the heart of Roswell!! FRESHLY PAINTED INTERIOR! Brazilian HARDWOOD floors throughout the entire home! This property is Situated in the vibrant and historic downtown Roswell, and you're just minutes away from local shops, schools, dining, and entertainment. Step inside you will find a two-story foyer, Custom Built in Bookshelves in Formal living area perfect for displaying books and decor. Separate dining area! The kitchen is a chef's dream, featuring sleek granite countertops, Stainless steel appliances and plenty of space for meal prep and entertaining. The warm and inviting living area is designed for quality family time, offering a comfortable space for relaxing, watching movies, or gathering together. 4 generously sized bedrooms upstairs, there is plenty of room for everyone to enjoy their own space. The large master suite offers a private retreat with ample space for relaxation! Master bathroom features double vanity, separate tub and shower, and walk in closet. The large-fenced backyard is perfect for kids, pets, and outdoor fun, whether you want to create a backyard retreat, add outdoor seating areas, or expand your garden, the space and possibilities are endless. This home is perfect for those seeking a blend of style, comfort, and outdoor living. Do not miss out on making this charming residence your own!
- Type:
- Single Family
- Sq.Ft.:
- 2,304
- Status:
- Active
- Beds:
- 3
- Lot size:
- 0.25 Acres
- Year built:
- 1997
- Baths:
- 3.00
- MLS#:
- 7463314
- Subdivision:
- Enclave at Westwind
ADDITIONAL INFORMATION
This is it!! This charming home offers the perfect blend of comfort and convenience. Close to downtown Roswell and is in the highly sought after schools of Mountain Park Elementary, Crabapple Middle, and Roswell High. Upon entry to the 2 story foyer, there is a flex room that is currently used as a playroom but could also be a dining room or office. This carpet-free home has hardwood floors throughout. Kitchen with white cabinets, granite, stainless appliances and open to the great room for open-concept living. The 2-story great room has the perfect balance of spacious and cozy with double story windows for extra light and is complete with a fireplace. A giant patio and large, flat, fenced backyard are walk-out from the kitchen- ideal for creating lasting memories with barbeques, games, and gardening projects. All 3 bedrooms are generously sized. Large laundry room and storage closet. Two brand new a/c units this year and new water heater too! Easy walking distance to shopping, dining, public & private schools and close to Roswell's award winning parks! This house is move in ready and won't last long!!
- Type:
- Single Family
- Sq.Ft.:
- 3,253
- Status:
- Active
- Beds:
- 3
- Lot size:
- 0.64 Acres
- Year built:
- 1984
- Baths:
- 4.00
- MLS#:
- 10386588
- Subdivision:
- Wynfield Gables
ADDITIONAL INFORMATION
Classic brick fee-simple townhome on the Chattahoochee River! Calling all nature lovers, fishermen, and outdoor exercise enthusiasts - come and own your piece of the river - the property runs from the street all the way back to the river. Complete with an elevator to all 3 levels, this traditional townhome has beautiful hardwood floors, heavy molding, cherry cabinets, and plantation & wood blinds throughout. Originally built with a primary bedroom on the main, the home has been expanded to add a big bathroom upstairs, yielding primary bedrooms on both levels. All bedrooms are spacious, and there is a great deck overlooking the green space leading to the river. The lower level has a huge 2-car garage with loads of storage, a workout room and great unfinished storage areas. The gated community is just minutes away from 400 and downtown Roswell, yet enjoys the immediate access to the fabulous Roswell Riverwalk. The Riverwalk path draws in birdwatchers, cyclists, joggers, families, and friends with 7 miles of public off-road paths along the River. The Roswell Riverwalk connects many destinations including the Chattahoochee Nature Center, Azalea Park, Riverside Park, and the Don White Memorial Park. As part of the Martin's Landing association, this home has membership in the River Club, an 8.5 acre recreational space with clubhouse, playground, pool, pickleball, and tennis courts. Hurry - these townhomes rarely come on the market!
$900,000
535 Canton Walk Roswell, GA 30075
- Type:
- Townhouse
- Sq.Ft.:
- 2,604
- Status:
- Active
- Beds:
- 4
- Lot size:
- 0.02 Acres
- Year built:
- 2010
- Baths:
- 4.00
- MLS#:
- 10385259
- Subdivision:
- Providence
ADDITIONAL INFORMATION
Enjoy all the charm and fun of Canton Street right outside your front door. This beautiful, updated brick brownstone with private courtyard is in Providence, the only gated community in Historic Roswell with pocket parks and its own dog park. Rare find for under $1M in a prime location on Canton. Fabulouse light-filled great room with gas fireplace, site finished hardwood flooring, French doors opening to twin Juliet balconies, and dining area. The stunning white kitchen has a gorgeous quartz waterfall island, stainless appliances, vent hood to exterior, and brushed gold hardware. A keeping room and casual dining nook has access to the outdoor deck with decorative tile. Upper-level features hardwood stairs and landing leading to a master suite with dual closets and a chic, renovated spa bath boasting a soaking tub and frameless shower. Two secondary bedrooms with a full bath and laundry room complete this floor. The finished terrace level has new LVP flooring, a full bath, flex space for 4th bedroom or office and rec/media room. Walk out to a wonderful, private courtyard with a delightful potting bench. The perfect spot for urban gardening and entertaining. The floorplan can accommodate an elevator if desired. The community is gated to Canton Street but has a rear entrance if a festival is underway. What are you waiting for? Love Where You Live!
- Type:
- Single Family
- Sq.Ft.:
- 3,974
- Status:
- Active
- Beds:
- 6
- Lot size:
- 0.6 Acres
- Year built:
- 1987
- Baths:
- 5.00
- MLS#:
- 7462391
- Subdivision:
- Hedgerow
ADDITIONAL INFORMATION
Look no further than this immaculately maintained and updated property in highly coveted Roswell community Hedgerow. This quiet street and beautifully landscaped front yard welcome you into the home with all that is has to offer. As you enter, you'll be greeted by a spacious layout that seamlessly combines traditional elegance with modern convenience. The updated well-appointed eat-in kitchen boasts stainless steel appliances and an oversized kitchen island, offering a perfect space for culinary enthusiasts. From the kitchen is a private outdoor space, ideal for hosting gatherings or simply unwinding in the fresh air. The main level also includes a cozy living area, quiet den and an additional primary suite with private accessible bathroom. Upstairs you will find the primary suite that has been updated to provide a luxurious retreat, complete with a spa-like en-suite bathroom and ample closet space. A generous bonus room offers endless possibilities for a game room, movie room, or anything your heart desires. This home is one of the few in the neighborhood with a large basement, offering endless possibilities for customization and additional living space. In addition to the extra space, there is also a basement apartment with a separate entrance, full bathroom and kitchen/living space. Don't miss the chance to make this residence your own and enjoy the convenience of a sought-after location in Roswell. Experience the best of suburban living with easy access to nearby amenities. This home is a true gem, offering both comfort and functionality. Schedule a showing today and make it yours!
- Type:
- Single Family
- Sq.Ft.:
- 2,922
- Status:
- Active
- Beds:
- 4
- Lot size:
- 0.35 Acres
- Year built:
- 1991
- Baths:
- 3.00
- MLS#:
- 10384975
- Subdivision:
- Westchester
ADDITIONAL INFORMATION
Discover your dream home in the coveted Westchester Subdivision! Enjoy the benefits of Cobb County's favorable location and taxes, right on the Fulton County line. Situated in the Lassiter High School district, this area offers top-rated education and the convenience of nearby Marietta, Roswell, and Woodstock's local dining and shopping. Constructed by John Wieland, this single-owner, two-story home with a brick facade features four generously sized bedrooms, two and a half bathrooms, and a two-car garage, plus a vast, finished flex room in the semi-finished basement. Enter the two-story foyer, where wood flooring leads you to a spacious dining room on the left and a living room or study to the right. Be impressed by the family room's hardwood floors and built-ins surrounding the fireplace-a perfect spot for relaxation or hosting gatherings, adjoining the modernized kitchen with expansive granite countertops, updated backsplash, pantry, and breakfast nook with bay windows. The primary bedroom is a retreat with a large bathroom, dual vanity, and two closets, providing plenty of space for clothing storage. The expansive downstairs flex room offers the potential to create an area that fits your unique style. The property boasts well-established landscaping and a secluded backyard with a deck that's shaded in the evenings, ideal for tranquil outdoor living. The Westchester community is vibrant and welcoming, with cost-effective amenities such as a pool, tennis and basketball courts, a playground, and a clubhouse. Welcome to 4385 Burnleigh Chase, your new home awaits!
- Type:
- Townhouse
- Sq.Ft.:
- 2,344
- Status:
- Active
- Beds:
- 3
- Lot size:
- 0.02 Acres
- Year built:
- 2004
- Baths:
- 4.00
- MLS#:
- 10384059
- Subdivision:
- Heritage North/Roswell
ADDITIONAL INFORMATION
Welcome to this stunning 3-bedroom, 3.5-bathroom townhome quietly nestled in the highly desirable gated community of The Heritage at Roswell. The open-concept main floor flows effortlessly, featuring a gas fireplace, a kitchen with ample cabinet storage, a breakfast bar, and a breakfast nook, all connected to the dining area. Each spacious bedroom offers a full private bathroom, while the oversized primary suite includes a sunroom/flex space and a spa-like bath with a separate shower and jetted soaker tub. The laundry room is conveniently located on the top floor, and the lower-level bedroom provides easy garage access, ideal for in-laws or roommates. Parking includes a one-car garage, a driveway space, and plenty of guest parking adjacent to the home. Recent upgrades include a third bedroom and full bath, all flooring and painting, plus new fire alarms throughout. Located just minutes from GA 400, Canton Street, Leita Thompson Park, and the scenic Roswell Riverwalk Trail. As well being across the street from Fresh Market, Target, Publix, Trader Joe's and Home Depot. The Heritage at Roswell community offers fantastic amenities, including pools, a fitness center, a clubhouse, and walking trails, ensuring convenience and relaxation in a prime Roswell location.
$765,000
217 Skyland Drive Roswell, GA 30075
- Type:
- Single Family
- Sq.Ft.:
- n/a
- Status:
- Active
- Beds:
- 4
- Lot size:
- 0.65 Acres
- Year built:
- 1968
- Baths:
- 3.00
- MLS#:
- 10381261
- Subdivision:
- Riverview Estates
ADDITIONAL INFORMATION
INCREDIBLE VALUE TO BE FIVE MINUTES TO CANTON ST AND ALL HISTORIC ROSWELL HAS TO OFFER! Nestled in a tranquil neighborhood with seasonal views of the Chattahoochee River, this traditional and completely renovated home offers the perfect blend of comfort and convenience. As you approach, youCOre greeted by a welcoming sitting porch, perfect for savoring your morning coffee or a peaceful evening spent outdoors. Step inside to discover a kitchen that truly is the heart of the home, featuring ample counter space storage, new appliances and a cozy eat-in area ideal for casual meals with loved ones. As you continue on to a large dining room providing the perfect setting for entertaining guests or hosting memorable family dinners. A convenient office on the main floor offers a quiet space for productivity, ensuring a seamless blend of work and leisure. The living room features an electric fireplace creating a cozy atmosphere. YouCOll love taking in the seasonal river views from the comfort of your own deck, where you can enjoy breathtaking sunsets. Upstairs retreat to the spacious master suite, complete with en-suite bathroom and walk in closet. Three additional bedrooms await, each boasting generous proportions and closet space. The unfinished basement presents untapped potential, offering endless possibilities for customization and expansion to suit your needs. The fenced, low maintenance yard allows you to spend more time enjoying the outdoors and less time on upkeep. ALL THE BIG-TICKET ITEMS HAVE BEEN COMPLETED FOR YOU!! Two new HVAC units just 3 years old, hot water heater 3 years old, newer stainless-steel appliances. Conveniently located in Historic Roswell, youCOll have easy access to renowned parks, quaint shops, incredible restaurants and community events like the popular CAlive after 5C in Roswell. Spend weekends hiking at the Mill after coffee at Summit Hill or lunch at the coming soon Roswell Junction-all just steps away. Top rated schools, Roswell North EM, Crabapple MS, and Roswell HS. No HOA but option to join River Ridge swim/tennis right down the street. Schedule your tour today and experience the best of Roswell living!
- Type:
- Single Family
- Sq.Ft.:
- 5,238
- Status:
- Active
- Beds:
- 5
- Lot size:
- 0.44 Acres
- Year built:
- 1988
- Baths:
- 5.00
- MLS#:
- 10381213
- Subdivision:
- WILDWOOD SPRINGS
ADDITIONAL INFORMATION
Incredible opportunity to own in amenity rich Wildwood Springs- one of Roswell's most coveted neighborhoods. Feeding into the incredible cluster of Mountain Park/Crabapple/Roswell schools, this 5 bedroom home offers the perfect setting for relaxed living and entertaining. This home is perfect for multi-generational living as the basement offers a second kitchen, bedroom and bath! Described as California contemporary, the main level offers a large living/dining great room with wet bar. beautiful windows offer unobstructed views. the kitchen has beautiful countertops, stained cabinetry and two islands. The breakfast are offers beautiful, new windows flooding in morning light. The new deck has trex decking- no maintenance! The main floor has 3 spacious bedrooms, 2 baths. Upstairs, the entire floor is dedicated to the primary suite. The loft is a wonderful sitting room for the owners, and another room off the primary suite is a wonderful flex space- office, nursery, exercise room. Off of this flex space is a private balcony- perfect for your morning coffee! The primary bathroom is BRAND NEW. Completed gutted and remodeled with Willow Vanities, new shower, soaking tub, and tile flooring. Large walk in closet. The jewel of this home is the basement- talk about wow factor! Tall ceilings, incredible lighting, second kitchen, beverage refrigerators, ice machine, bedroom, bath, family room and billiards area. This basement also has a paneled office/man cave! New deck off of the family room. Incredible zero entry shower in basement bath. Bedroom has a sitting room as well! So much to offer in this Interior Designer's home. You have to see it to believe it!
- Type:
- Townhouse
- Sq.Ft.:
- n/a
- Status:
- Active
- Beds:
- 2
- Lot size:
- 0.05 Acres
- Year built:
- 1980
- Baths:
- 3.00
- MLS#:
- 10384376
- Subdivision:
- Holcombs Crossing
ADDITIONAL INFORMATION
Welcome to your dream home, thoughtfully updated with a modern design that exudes warmth and charm. Freshly painted in neutral tones, this home offers a clean, inviting atmosphere. The cozy fireplace adds a touch of elegance, making it the perfect gathering spot for chilly winter evenings. The kitchen boasts stainless steel appliances for a sleek, sophisticated look, paired with a stylish backsplash that enhances the overall aesthetic. New flooring and fresh interior paint provides the perfect backdrop for your personal style. Equipped with modern appliances for convenience and efficiency, this home is designed to meet all your lifestyle needs. Additionally, a brand-new HVAC and water heater system ensures comfort year-round. This beautifully renovated home is perfect for contemporary living. NO RENTAL RESTRICTIONS. Conveniently located near shopping/dining/entertainment (12 minutes from AVALON and Historic Roswell) Breathtaking GA trails alongside the Chattahoochee River (7 Min from Don White Park, 12 min to Alpharetta Greenway, 7 min to Northpoint Mall) move in and enjoy its peaceful ambiance.
- Type:
- Townhouse
- Sq.Ft.:
- 2,535
- Status:
- Active
- Beds:
- 4
- Lot size:
- 0.04 Acres
- Year built:
- 2017
- Baths:
- 4.00
- MLS#:
- 7461697
- Subdivision:
- Alstead
ADDITIONAL INFORMATION
**Stunning John Wieland-Built Rowhouse in Award-Winning Community** Welcome to this exquisite 2018 rowhouse in Roswell's Obie Award-winning community. This beautifully upgraded home features 4 bedrooms and 3.5 baths, perfectly designed for modern living. **Main Level Highlights:** - 10-ft Ceilings**: Soaring ceilings create an open, airy feel. - Charcoal Hardwood Floors**: Elegant and durable flooring throughout. - Spacious Kitchen**: Enjoy cooking and entertaining in the gourmet kitchen with a 10-ft island. - Cozy Lounge Area**: Perfect for relaxation or casual gatherings. - Sunroom**: A versatile space ideal for a home office or reading nook. **Upper Level:** - Two Bedrooms and Full Bath**: Generously sized rooms for family or guests. - Luxurious Owner’s Suite**: Retreat to your sanctuary with a serene garden view and an oversized frameless shower. **Terrace Level:** - Additional Bedroom and Full Bath**: Perfect for guests or a private office. - Two-Car Garage**: Convenient and secure parking. **Community Amenities:** - Enjoy walking paths, a refreshing pool, a pavilion, an amphitheater, and Hilltop Park with stunning city views. **Prime Location:** Conveniently situated near top-rated schools, parks, downtown Roswell, Avalon, GA400, and Peachtree Industrial Blvd, this home offers easy access to the best of the metro area. Don’t miss your chance to own this exceptional property in a vibrant community! Schedule your tour today!
- Type:
- Single Family
- Sq.Ft.:
- n/a
- Status:
- Active
- Beds:
- 4
- Lot size:
- 0.06 Acres
- Year built:
- 2004
- Baths:
- 3.00
- MLS#:
- 10384630
- Subdivision:
- Crabapple Pointe
ADDITIONAL INFORMATION
Roswell Beauty. Walking distance to Roswell Park and Roswell Village! This stately and stunning home has been upgraded and updated with superb custom cabinetry, granite and designer backsplash in kitchen. The home backs to HOA private property which provided additional screening and privacy. One of a handful of gated communities in the area. This gives additional level of security to all residents. This swim community exuded craftsmanship, continuity, and charm. You will never want to leave. This 4BR/2.5 BA classic traditional feature an unfinished, walk up attic which could be easily be finished into a flex room for many uses. 10' ceilings on main and open concept floorplan offer the buyer a wonderful lifestyle experience. The private courtyard is large and offers additional living space for entertaining and relaxation as well as a secure area for the fur babies! Competitively priced at $850,000. Secure an appointment today.
- Type:
- Townhouse
- Sq.Ft.:
- 2,224
- Status:
- Active
- Beds:
- 3
- Lot size:
- 0.06 Acres
- Year built:
- 2016
- Baths:
- 4.00
- MLS#:
- 7461318
- Subdivision:
- HARLOW
ADDITIONAL INFORMATION
WELCOME HOME! RUN TO LIVE IN THIS DESIRED & FRIENDLY NORTH FULTON GATED NEIGHBORHOOD. YOU WILL BE DAZZLED BY THIS WELL APPOINTED LUXURIOUS 3-Story retreat in the sought-after Harlow community. This elegantly appointed home offers the utmost in luxury details. As you step into the foyer entryway, you'll be delighted by wide plank hardwood floors throughout (no carpet) and expansive 10-ft ceilings. Enjoy viewing the first level en-suite bedroom with private bath featuring a custom upgraded built-in desk. Perfect for a podcast, office, study, den or guest room. Continue upstairs to the upgraded exquisite chef’s kitchen with stainless appliances, custom backsplash, upgraded granite countertops, beautiful pendant lights, and double-stacked cabinets all the way up to the 10-ft ceilings. This Richmond's open floor plan offers a spacious family room with custom upgraded built-ins and a dining room with a custom upgraded wine or coffee bar. The upper level features an oversized primary suite with a reading nook and spa-like bath with frameless glass, spacious benched shower and large walk-in closet. It also features a second en-suite bedroom and laundry room with extensive cabinetry. After an invigorating workday, take time to relax & recharge on your deck oasis as you exhale into the evening breeze. Inspired by historic Charleston, the Harlow community is a lifestyle. There are thoughtful, modern amenities that include a spacious clubhouse with library and lounge, 2 resort style pools, social dog park, pickleball & tennis courts, fire pit circle, bocce ball, trails, greenspace and so much more. Nestled between historic Roswell, Avalon, and Downtown Alpharetta with easy access to GA400 this community offers the perfect blend of convenience and refreshed charm. Truly one of a kind!
$350,000
1846 Liberty Lane Roswell, GA 30075
- Type:
- Condo
- Sq.Ft.:
- 1,070
- Status:
- Active
- Beds:
- 1
- Lot size:
- 0.02 Acres
- Year built:
- 1950
- Baths:
- 1.00
- MLS#:
- 10384519
- Subdivision:
- Liberty Lofts
ADDITIONAL INFORMATION
Top floor loft in walkable to downtown Roswell's hot Canton Street district! Gorgeous loft with tall ceilings, exposed beams, hardwoods and luxury upgrades. Awesome eat in kitchen in open floor plan. Large patio overlooking courtyard. Historic charm in this 1950 Roswell High School Gymnasium. Amenities include pool, tennis, gym, etc. Location! Location! Location! .2 miles to Pure, .5 miles to all the great restaurants, shops and energy that is Canton Street! Right around the corner from the amazing new Southern Post development that will revitalize an already thriving area. The future is bright! Easy access to GA400, Alpharetta Hwy and Roswell Rd to Cobb County make for a better commute. Refrigerator, washer and dryer stay. HOA recently renovated including exterior paint, hall way carpet, light fixtures etc. Incredible value for Downtown Roswell!
$1,200,000
245 Founders Mill Court Roswell, GA 30075
- Type:
- Townhouse
- Sq.Ft.:
- 3,400
- Status:
- Active
- Beds:
- 3
- Lot size:
- 0.04 Acres
- Year built:
- 2003
- Baths:
- 4.00
- MLS#:
- 10383015
- Subdivision:
- Founders Mill
ADDITIONAL INFORMATION
Discover luxury living in the heart of Historic Roswell! Welcome to this exquisite townhome, ideally located just steps away from upscale boutiques, charming coffee shops, breweries, and restaurants. This residence offers a perfect blend of convenience and vibrant living. Overlooking the Chattahoochee National Park and notable historic sites, enjoy a short stroll to Roswell Square Park, Vickery Creek Falls, the Covered Bridge, and scenic walking trails leading to the iconic 1850s Old Mill Ruins, providing a rich sense of history and sophistication. Step inside to find an open floor plan filled with natural light from three exterior elevations, featuring spacious rooms that invite comfort and elegance. Key highlights include 10-foot ceilings, custom millwork, hardwood floors, and a freshly painted interior. An elevator services all three levels for added convenience. The updated chef's kitchen showcases new quartz countertops, stainless steel appliances, modern fixtures, and designer hardware. Outdoor living offers a walk-out stone terrace and garden, complete with 12-foot brick walls and private access-ideal for relaxation or gatherings. The main floor layout seamlessly transitions into the great room, which features a gas fireplace, expansive floor-to-ceiling windows, and French doors leading to a charming veranda, perfect for entertaining. Upstairs, you'll find an oversized primary suite that boasts a fireplace and a private veranda offering breathtaking sunrise views, as well as a spacious secondary bedroom with a newly renovated en suite bath. Finally, the finished lower level offers a bar, wine and beverage refrigerators, a media or fitness room, and a generous two-car garage with additional storage. Every detail of this unique property has been meticulously planned and executed, creating a timeless, elegant, and welcoming atmosphere. Experience the best of historic Roswell, just steps from your front door.
- Type:
- Single Family
- Sq.Ft.:
- 2,073
- Status:
- Active
- Beds:
- 3
- Lot size:
- 0.21 Acres
- Year built:
- 1995
- Baths:
- 3.00
- MLS#:
- 10382594
- Subdivision:
- Olde Roswell
ADDITIONAL INFORMATION
Located just one mile from the vibrant Canton Street, this home provides easy access to a variety of restaurants, bars, and boutique shops in the heart of Roswell. Sidewalk cafes and charming storefronts line this picturesque area, providing a perfect blend of culture, history, and cuisine. Inside, wood plank tile flooring spans the main level, offering low-maintenance living. A grand two-story fireside family room has a cozy nook for your TV. The kitchen boasts stainless steel appliances, granite countertops, and a large island, ideal for entertaining. Upstairs, the spacious master suite features a tray ceiling, walk-in closet, and a bright master bath with a soaking tub. Two additional bedrooms, an office, and engineered hardwood flooring throughout the second floor complete the space. The hall bath is generously sized, with double vanities for convenience. A bonus room with a bay window offers versatile use as an office, study, media, or game room. Step outside to a large concrete patio in the backyard-perfect for outdoor gatherings. Situated in a cul-de-sac, this home is a peaceful retreat, yet close to the lively downtown area. Immerse yourself in the charm and beauty of Roswell's historic district.
- Type:
- Single Family
- Sq.Ft.:
- 2,600
- Status:
- Active
- Beds:
- 4
- Lot size:
- 0.06 Acres
- Year built:
- 2004
- Baths:
- 3.00
- MLS#:
- 7460031
- Subdivision:
- Crabapple Pointe
ADDITIONAL INFORMATION
This stunning updated home is in a hidden gem of a community--within a mile from downtown Roswell in the beautiful gated community of Crabapple Pointe. Lovingly renovated throughout, step into the open floorplan with a fully renovated kitchen, newly installed hardwood floors, fresh paint, plantation shutters, and updated lighting. On each side of entryway is formal dining room and flex room (currently office, would be a great game room, formal living room, play room or more). Pass through butler's pantry on dining room side into all new, gorgeous white & bright kitchen, featuring huge peninsula/island overlooking family room, new cabinets, new stainless steel appliances, and quartzite countertops. The living room is centered by a cozy fireplace and has a fantastic flow for entertaining with it being open to kitchen. It also features french doors leading to a fully renovated private wrap around courtyard (bordering woods on the backside!), a great place to host friends for dining al fresco, fire pit evenings and more. Upstairs, find generously sized bedrooms and conveniently located laundry room, and through 4th bedroom/bonus room, find permanent stairs to walk up attic (would be easy to finish if you'd like more space, or use as-is for easy to access storage). Primary suite is tucked at back of the home overlooking woods and is generously sized with spacious bathroom with large double vanity, separate tub/shower, water closet, as well as massive walk in closet. All of this in an amazing community with well- maintained saltwater pool, gazebo, amazing community-minded neighbors, and lawncare is included in HOA dues! The location doesn't get better--one mile from downtown Roswell with all of the popular restaurants, bars & shopping, walking distance to Roswell Area Park, and less than 10 minutes from tons of grocery stores, workout facilities, shopping & more!
- Type:
- Townhouse
- Sq.Ft.:
- n/a
- Status:
- Active
- Beds:
- 2
- Lot size:
- 0.07 Acres
- Year built:
- 1983
- Baths:
- 3.00
- MLS#:
- 10380456
- Subdivision:
- Holcomb'S Crossing
ADDITIONAL INFORMATION
Delight in this meticulously maintained, adorable townhome right in the heart of Roswell! This 2 bed, 2.5 bath home embodies the convenience of living in one of Fulton County's most desirable areas. As you step inside, you'll notice warm hardwoods, elegant trim and a striking fireplace. Curl up with a good book on a cool night and enjoy the cozy ambiance. A spacious dining area comfortably seats six and seamlessly connects to the kitchen and living area, host friends and family with ease! Your new kitchen boasts beautiful stone countertops and a stylish backsplash. Each bedroom is generously sized and connect to their own ensuite bathroom. Conveniently located just minutes from a plethora of shopping and dining opportunities, including Lidl and Brookwood Grill. Easy access to GA 400 as well as local parks. 10 minutes away from beloved Downtown Roswell! Book your shoot today and come discover this perfect slice of Roswell!
- Type:
- Condo
- Sq.Ft.:
- 1,708
- Status:
- Active
- Beds:
- 3
- Year built:
- 1982
- Baths:
- 3.00
- MLS#:
- 10378896
- Subdivision:
- Crossville Station
ADDITIONAL INFORMATION
Excellent Roswell location minutes to Historic Roswell/Canton St. and walkable to restaurants, shops, parks and trails! Fully updated 3 BDRM/2.5 BA home - move right in! Eat-in kitchen features quartz counters, tile backsplash and stainless appliances, with white cabinets and sleek hardware! Entire interior walls and trim newly painted. All new flooring includes LVP on main level, and carpet on second level. Get cozy in the family room by the gas log fireplace, with a bay window. Dining room/flex room between the family room and eat in kitchen has lots of possible uses - office, play room, craft room etc. Relax after a hard day in your secluded back courtyard, perfect for entertaining with an 8 person jetted hot tub with colored lights and fountain option! Laundry room and half bathroom complete the first level. Upstairs you'll find 3 bedrooms and 2 full bathrooms. The Primary bedroom has 2 walk-in wardrobe closets and features an en-suite bathroom with a gorgeous tile walk-in shower and a double marble vanity! Secondary updated bathroom and 2 bedrooms have tons of storage space! Private oversized 2 car garage with separate room for storage or a workshop. All exterior bldg and lawn maintenance covered by HOA dues. WALK to Roswell Area Park with entrance off Crabapple Road, ONLY 1 MILE AWAY featuring an outdoor pool, tennis, trails, playground, lake, recreation building plus outdoor soccer, football, baseball fields! ONLY 1.5 MILES TO CANTON STREET - Unbeatable location with award winning schools!!

The data relating to real estate for sale on this web site comes in part from the Broker Reciprocity Program of Georgia MLS. Real estate listings held by brokerage firms other than this broker are marked with the Broker Reciprocity logo and detailed information about them includes the name of the listing brokers. The broker providing this data believes it to be correct but advises interested parties to confirm them before relying on them in a purchase decision. Copyright 2024 Georgia MLS. All rights reserved.
Price and Tax History when not sourced from FMLS are provided by public records. Mortgage Rates provided by Greenlight Mortgage. School information provided by GreatSchools.org. Drive Times provided by INRIX. Walk Scores provided by Walk Score®. Area Statistics provided by Sperling’s Best Places.
For technical issues regarding this website and/or listing search engine, please contact Xome Tech Support at 844-400-9663 or email us at [email protected].
License # 367751 Xome Inc. License # 65656
[email protected] 844-400-XOME (9663)
750 Highway 121 Bypass, Ste 100, Lewisville, TX 75067
Information is deemed reliable but is not guaranteed.
Roswell Real Estate
The median home value in Roswell, GA is $642,500. This is higher than the county median home value of $413,600. The national median home value is $338,100. The average price of homes sold in Roswell, GA is $642,500. Approximately 66.56% of Roswell homes are owned, compared to 28.27% rented, while 5.17% are vacant. Roswell real estate listings include condos, townhomes, and single family homes for sale. Commercial properties are also available. If you see a property you’re interested in, contact a Roswell real estate agent to arrange a tour today!
Roswell, Georgia has a population of 92,688. Roswell is more family-centric than the surrounding county with 36.76% of the households containing married families with children. The county average for households married with children is 30.15%.
The median household income in Roswell, Georgia is $111,214. The median household income for the surrounding county is $77,635 compared to the national median of $69,021. The median age of people living in Roswell is 40.2 years.
Roswell Weather
The average high temperature in July is 87.1 degrees, with an average low temperature in January of 30.4 degrees. The average rainfall is approximately 53.2 inches per year, with 1.6 inches of snow per year.
