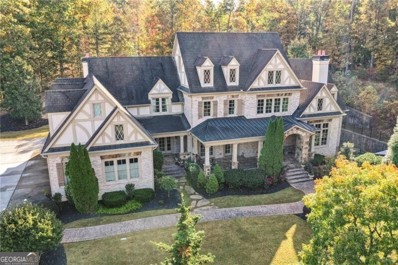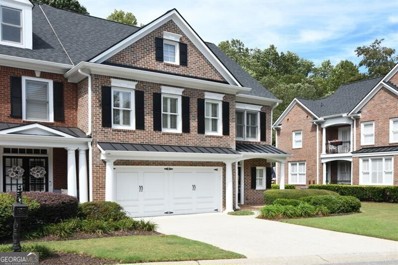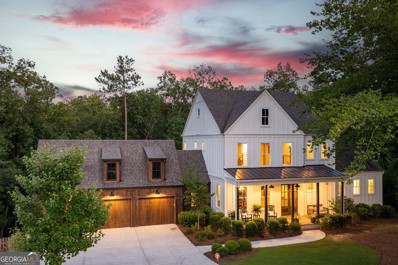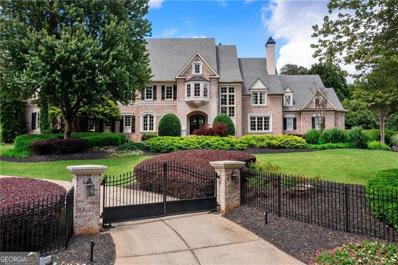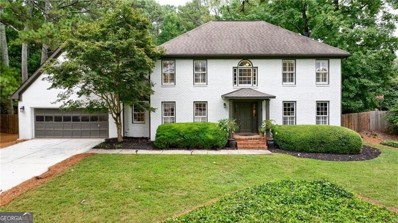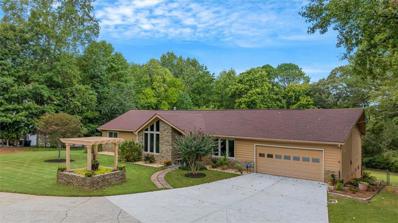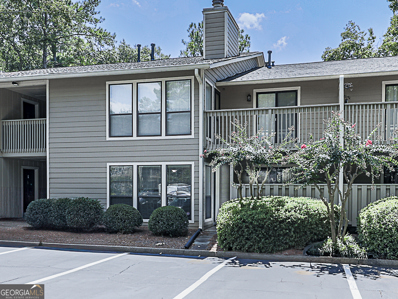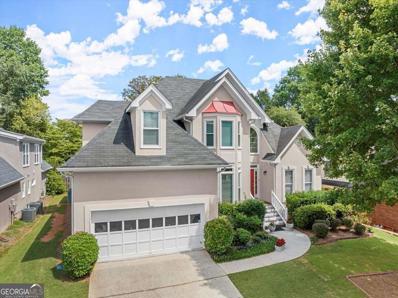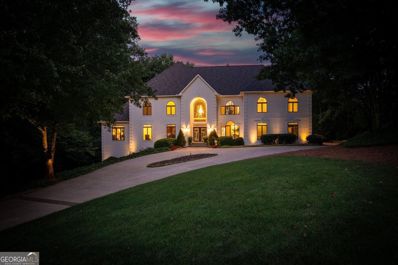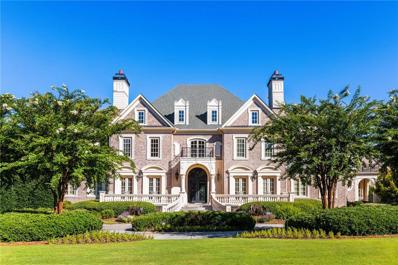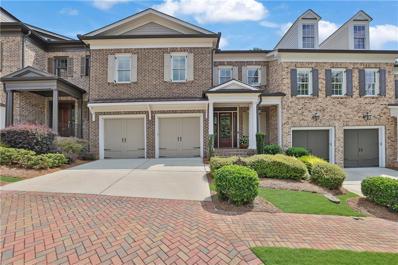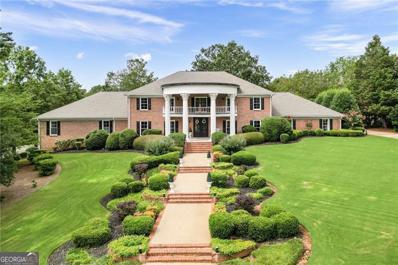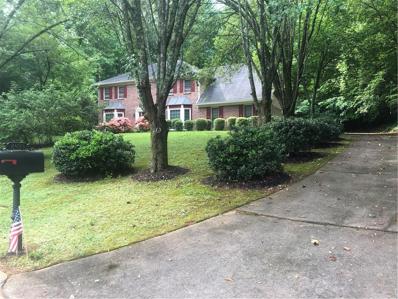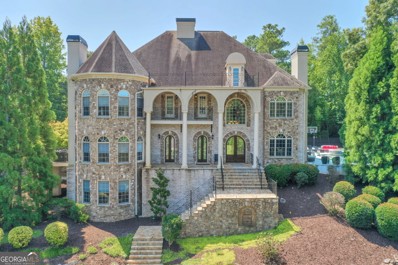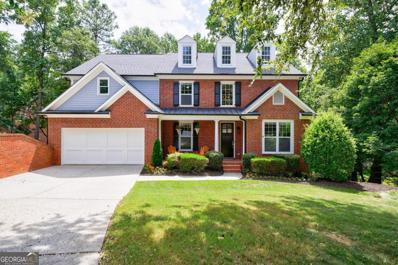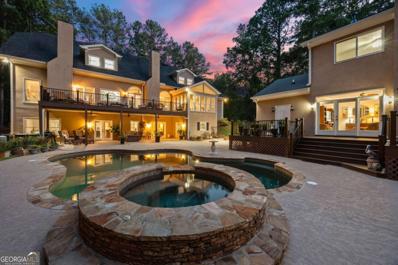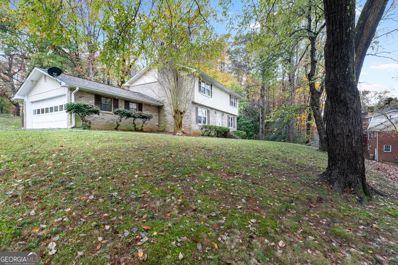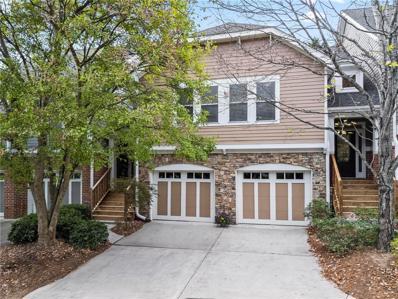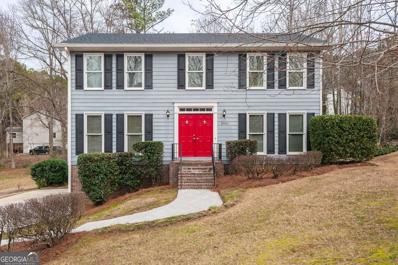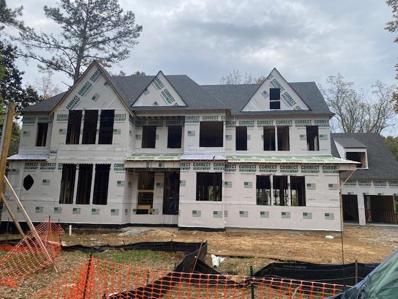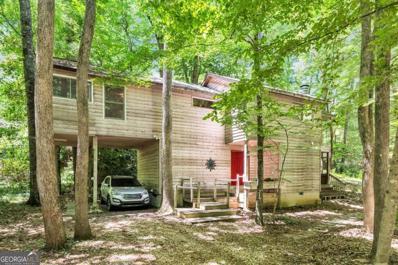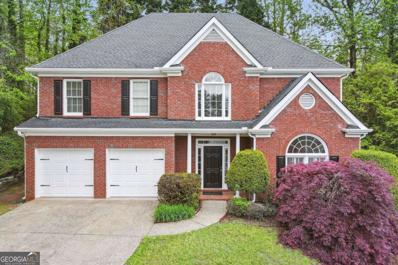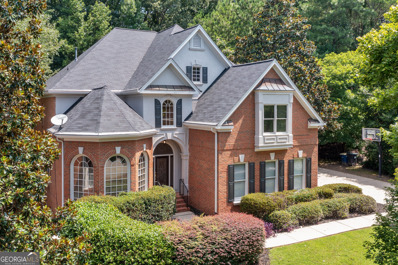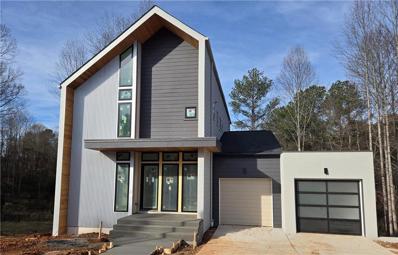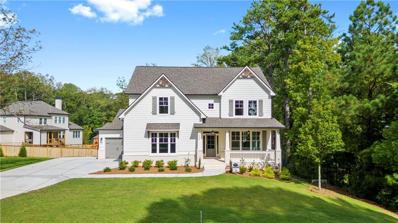Roswell GA Homes for Sale
$2,575,000
5021 Heatherwood Court Roswell, GA 30075
- Type:
- Single Family
- Sq.Ft.:
- 10,000
- Status:
- Active
- Beds:
- 7
- Lot size:
- 2.01 Acres
- Year built:
- 2006
- Baths:
- 9.00
- MLS#:
- 10376483
- Subdivision:
- Glen Ayre
ADDITIONAL INFORMATION
Located in the exclusive subdivision of Glenayre, this majestic estate in Roswell boasts 24x7 manned guard house. Situated atop a hill, the property offers incredible privacy and stunning views. The landscaping is beautifully maintained, adding to the charm of the property. The property boasts over 10,000 square feet of living space, featuring 7 bedrooms, 8 full baths, and 1 half bath and steam sauna. The house has been updated throughout, showcasing modern amenities and luxurious finishes including quartz countertops, waterworks fixtures, wolf, and subzero appliances. Inside, you'll find well-versed rooms and high ceilings throughout, along with many coffered ceilings, & beautifully arched doorways, creating a spacious and elegant floor plan. The property features a two-story foyer, chef's kitchen with oversized island, a library/office, mud room, and a primary suite on the main level. Upstairs, you'll find a large sitting area, tv room, 4 additional bedrooms with ensuite bathrooms, and an in-law/au pair suite complete with kitchen. The house is "smart house" wired and has radiant heat in the newly renovated master bath. The terrace level also boasts 14 foot ceilings which includes a bar, gym, family room, additional bedroom with ensuite bath as well as full gym bath and sauna and a movie room. This estate is a true gem, offering a blend of luxury, comfort, and privacy in sought-after Roswell location minutes from Canton Street
- Type:
- Townhouse
- Sq.Ft.:
- 3,896
- Status:
- Active
- Beds:
- 3
- Lot size:
- 0.06 Acres
- Year built:
- 2002
- Baths:
- 4.00
- MLS#:
- 10376771
- Subdivision:
- Heritage At Roswell
ADDITIONAL INFORMATION
Fabulous end unit with primary bedroom on main level and an elevator! This gorgeous townhome is just what you are looking for. If you are looking for ease of living with plenty of space for that lock and leave lifestyle, you have come to the right place. Updated white kitchen with quartz countertops, stainless appliances and work island, is a chef's delight. Plantation shutters throughout the home . You will love the vaulted family room and gorgeous four season sunroom. The primary bedroom boasts tray ceiling, built in cabinetry, dual closets with closet system. Spa bath with double vanities, quartz counters separate shower, and jetted tub. Beautiful, private yard backs to green space and wooded area. Separate grilling patio. Ride the elevator up to the 2nd floor and step into open loft area with built-in shelving and desk which overlooks the vaulted great room. Two spacious additional secondary bedrooms with ample closets and full bathroom that can be accessed from the hallway and one of the secondary bedrooms. Take the elevator up to the third floor where you will find a huge media/game/work out room with two shaded skylights. Prepare movie or game time snacks in the Kitchenette located off the media room. You are going to love the walk -out floored storage space and easy access to the HVAC systems. Never have to climb a rickety ladder to change air filters again! Heritage of Roswell boasts two gated entrances and world class amenities which include recently remodeled club house, community pool and lap pool, lighted tennis and pickle ball courts and state of the art gym! Beautiful nature walking trails throughout the neighborhood. Minutes to dining and shopping in Historic Roswell and highway 92. Magnificent property!
$2,199,000
225 Blueberry Ridge Roswell, GA 30075
- Type:
- Single Family
- Sq.Ft.:
- 5,600
- Status:
- Active
- Beds:
- 6
- Lot size:
- 1.02 Acres
- Year built:
- 2020
- Baths:
- 7.00
- MLS#:
- 10373228
- Subdivision:
- Sweet Apple
ADDITIONAL INFORMATION
Nestled in a quiet cul-de-sac, 225 Blueberry Ridge is a stunning modern farmhouse on an expansive one-acre lot, backing to a picturesque lake and scenic walking trails in the highly sought-after Sweet Apple community of Milton. With timeless appeal, superb craftsmanship, and unique architectural touches, this spacious, energy efficient home offers a private and luxurious lifestyle.This extraordinary residence features breathtaking living spaces, beamed ceilings, designer lighting, custom finishes, and a private pool and spa. The flowing open floor plan boasts 6 bedrooms and 6.5 baths, with the owner's suite conveniently located on the main level. The suite includes a spa-like bathroom with a beautiful glass shower, soaking tub, custom walk-in closet, and laundry room. The heart of the home is the chef's kitchen, a culinary masterpiece equipped with Thermador appliances, a Sub-Zero refrigerator, oversized island, quartz countertops, and a bright breakfast room. Flanking the kitchen are a walk-in pantry, butler's pantry, and a mudroom with a pot filler and drain perfect for pets. The family room, bathed in natural light, showcases panoramic views of lush greenery, with glass doors that open to an expansive deck and outdoor kitchen-perfect for entertaining or simply enjoying the tranquil surroundings. The secondary level offers 3 en-suite bedrooms and loft space, while the terrace level hosts a cedar bar and beverage center, 2 additional en-suite bedrooms, a recreation room, and ample storage, all adjacent to the relaxing pool and spa. Every detail of this home has been meticulously curated to ensure the highest level of comfort and elegance. Residents of Sweet Apple enjoy an array of community amenities, including a pond with a dock, fire pit, bocce ball court, and gardens, surrounded by over 20 acres of green space and walking trails. Ideally located, this home is in close proximity to the vibrant downtown areas of Crabapple, Milton, and Roswell, and easy access to premier shopping and dining at Avalon and Halcyon. Welcome to your new home in Sweet Apple, a world away right in the middle of it all!
$4,900,000
570 Stonemoor Circle Roswell, GA 30075
- Type:
- Single Family
- Sq.Ft.:
- 15,066
- Status:
- Active
- Beds:
- 7
- Lot size:
- 2 Acres
- Year built:
- 2006
- Baths:
- 10.00
- MLS#:
- 10372254
- Subdivision:
- Stonemoor
ADDITIONAL INFORMATION
Truly one of AtlantaCOs most magnificent estate properties, this stately modern manor is quietly nestled on a cul-de-sac in an ultra-exclusive enclave of just 7 custom-built homes in the heart of Roswell. Professionally designed and completely transformed over the past few years, this brick home exudes exquisite modern detailing throughout. You're welcomed home by a stunning gated driveway winding through maturely landscaped grounds. Upon entering, a breathtaking two-story foyer w a sweeping stairwell draws you and is highlighted by a steel+glass-enclosed wine cellar atop stunning chevron-patterned white oak floors. Luxurious living is redefined w massive steel+glass doors opening from the Formal Living Room out to the Lanai which boasts coffered ceilings, stunning millwork, built-ins + a graceful fireplace (one of 6). The formal entertaining spaces graciously flow through to the Formal Dining Room and ButlerCOs Pantry. The massive chefCOs kitchen features floor-to-ceiling cabinetry, a side-by-side SubZero refrigerator freezer, an oversized pantry concealed behind hidden doors plus too many other high-end details to list. The massive island + idyllic breakfast nook overlooks the Family Room adorned w exposed cedar beamed ceilings, a stunning fireplace, custom built-in bookshelves, + French doors leading out to the heated Lanai and Outdoor Kitchen. The other wing of the home features hands-down one of the most impressive OwnerCOs Suites we have ever seen. A massive sitting room welcomes you to a true venue for rest+relaxation w its own fireplace and direct access to the yard. A morning bar is quietly tucked off the oversized bedroom and massive dual-dressing suites flank the spa-inspired bath. A soaking tub set in front of its own fireplace is the centerpiece of the spa bath with dual vanities, heated floors, dual water closets, and an impressive walk-around steam shower w all the bells+whistles. A paneled library serves as a work-from-home retreat + finishes the OwnerCOs wing of the home. A powder room, mudroom, laundry room, + 4-car garage round out the main living level. Descend to the lower level and immerse yourself in lifeCOs finest luxuries. A massive lounge area is the heart of the Terrace Level w a massive linear gas fireplace swathed in dramatic solid slabs of stone. The downstairs kitchen is a modern masterpiece w waterfall-edged quartzite counters + flat-paneled cabinetry. The BillardCOs Room features hand-plastered alligator textured walls and connects to a humidor room sealed off by massive steel+glass doors and w its very own exterior access to the full-sized sports court. The Theatre rivals offers the most state-of-the-art home automation + the full-size bar is the ultimate venue for the consummate entertainer. An entire wellness center downstairs offers a private gym, sauna, + downstairs bath providing the ultimate escape from the everyday. Upstairs around the perimeter of the two-story foyer is a gallery walk+reading loft connecting a full in-laws apartment/au-pair suite w the home's 3rd full kitchen and (4) additional en-suite bedrooms. All levels are seamlessly connected w the private elevator + a secondary staircase. A majestic 2+ acre private yard serves as the idyllic background to this 15K sqft manse. A saltwater pool + jacuzzi are adorned with a waterfall overlooking the perfectly manicured grounds and private fire pit. A regulation-sized fully-lit sports court is perfect for those looking for the ultimate backyard recreation. There is truly no detail overlooked w high-end modern light fixtures, custom electronic window treatments and other high-design detailing throughout. A Creston smart home automation + surveillance system is designed at a level for the high-profile individuals who have previously called 570 Stonemoor Circle their home. Located in the heart of Roswell with convenient access to all Atlanta offers there are not many homes that rival this one in the entire city.
- Type:
- Single Family
- Sq.Ft.:
- 3,244
- Status:
- Active
- Beds:
- 4
- Lot size:
- 0.78 Acres
- Year built:
- 1984
- Baths:
- 3.00
- MLS#:
- 10371874
- Subdivision:
- Kingridge
ADDITIONAL INFORMATION
Come see this beautiful home nestled in a quiet cu-se-sac in Roswell. Conveniently located near Roswell High School and other private High Schools. This traditional brick home has four bedrooms plus a Flex(possible 5th bedroom) Room. The main level features beautiful oak hardwoods throughout, lots of living space with a spacious living room, great room and separate dining room. Spend your days in the sunroom overlooking the backyard and pool watching nature and beautiful gardens. The Chef's Kitchen features painted cabinets, stone countertops and stainless appliances. Its a great entertaining home that flows perfectly. The upstairs has a large primary suite with hardwood floors and an ensuite with double vanities. The three additional secondary bedrooms are spacious with great closet space. The bonus room has hardwoods and built in cabinets. The backyard is an entertainers dream. Plenty of Room for dining alfresco, Sunning by the pool, or enjoying a game of volleyball in the flat back yard. A variety of perennial gardens for year around blooms. Also, there are raised gardens, a perfect place to grow your own herbs and vegetables. The back shed is a great space for garden and pool storage. Owner is a Georgia Realtor.
- Type:
- Single Family
- Sq.Ft.:
- 2,468
- Status:
- Active
- Beds:
- 4
- Lot size:
- 1 Acres
- Year built:
- 1981
- Baths:
- 3.00
- MLS#:
- 7450317
ADDITIONAL INFORMATION
MUST SEE! Beautiful ranch in Roswell! Spacious kitchen for cooking and entertaining. Views of the yard and natural light throughout. Craftsman masonry fireplace in the heart of the home. Newly renovated bathroom and painted in 2024. Master on main with walkout to back porch. Manicured lot with a private, fully fenced backyard - perfect for kids and a pool! Large circular drive with 2-car garage. Unfinished storage area with exterior entry. No HOA! Walking distance to Mountain Park Elementary School and to Brookfield Country Club with private, 18-hole golf course. Located just minutes from Downtown Roswell, Downtown Woodstock and Downtown Alpharetta!
- Type:
- Condo
- Sq.Ft.:
- n/a
- Status:
- Active
- Beds:
- 1
- Lot size:
- 0.02 Acres
- Year built:
- 1979
- Baths:
- 1.00
- MLS#:
- 10368839
- Subdivision:
- River Mill
ADDITIONAL INFORMATION
Welcome to this charming 1 bed, 1 bath condo in a gated community, offering both comfort and style. The living room and formal dining area boast elegant hardwood floors, while the kitchen features luxury vinyl plank flooring, a breakfast bar, tiled backsplash, and crisp white cabinets. The oversized bedroom, carpeted for coziness, provides direct access to a private balcony, perfect for relaxing. The tiled bathroom offers a spacious shower with seating for added comfort. Enjoy community amenities including a pool, gazebo, tennis court, all surrounded by beautifully maintained landscaping. Ideal for peaceful living and entertaining!
$700,000
485 Shelli Lane Roswell, GA 30075
- Type:
- Single Family
- Sq.Ft.:
- 2,585
- Status:
- Active
- Beds:
- 4
- Lot size:
- 0.2 Acres
- Year built:
- 1993
- Baths:
- 3.00
- MLS#:
- 10364101
- Subdivision:
- Roswell Place
ADDITIONAL INFORMATION
Welcome to your dream home! Master-on-the-Main in the coveted Roswell Place subdivision! A swim/tennis community just 1-mile to Downtown Roswell/Canton Street, and complete with a walking trail access to Roswell Area Park! This beautiful home features a great open floor plan with tons of natural light. Brand new windows and skylights make this home energy efficient. The oversized master suite features a serene sitting room and elegant tray ceiling, leading to a master bathroom with a double vanity, separate tub and shower, and a relaxing soaking tub under vaulted ceilings. The heart of the home is the country kitchen, complete with a breakfast bar, island, white cabinets, granite countertops, and a pantry, all with a delightful view into the family room. Family room has a vaulted ceiling with skylights and fireplace, making it a wonderful spot for relaxation. Enjoy meals in the separate dining room or the cozy breakfast room. Separate living room/office/play room on the main. There are 3 large bedrooms upstairs, plus a huge walk-in attic which is great for storage, or can easily be finished for additional space. The backyard features great outdoor space with a large back deck, and a patio overlooking the private and fenced-in backyard. Great location convenient to Downtown Roswell, shopping, restaurants, Roswell Area Park, schools, etc. Don't miss out on this perfect blend of comfort and elegance!
$1,990,000
10700 STROUP Road Roswell, GA 30075
- Type:
- Single Family
- Sq.Ft.:
- 8,273
- Status:
- Active
- Beds:
- 5
- Lot size:
- 2.56 Acres
- Year built:
- 1985
- Baths:
- 6.00
- MLS#:
- 10358826
- Subdivision:
- None
ADDITIONAL INFORMATION
Welcome to a world of unparalleled luxury and comfort. This exquisite estate, nestled 2.5 acres on the coveted Stroup Road in Roswell, Georgia, invites you to experience the epitome of refined living. Indulge in Spacious Elegance with over 8,000 square feet of meticulously designed living space, this home offers an abundance of room to entertain, relax, and create lasting memories. The grand two-story foyer sets the stage for the opulence that awaits, featuring soaring ceilings, elegant hardwood floors, and an abundance of natural light throughout. The heart of the home is a gourmet kitchen that is both a chef's dream and a gathering place for loved ones. Boasting white cabinetry, a massive kitchen island crowned with shimmering stone countertops, Thermador appliances and a massive walk-in pantry, this culinary haven overlooks the inviting great room, creating an open and airy atmosphere. Imagine cozy evenings by the fireplace, surrounded by family and friends, while the chef effortlessly prepares a gourmet meal. Retreat to the oversized master suite, a tranquil sanctuary designed for ultimate relaxation with its own private entry to the back deck. Pamper yourself in the spa-like master bathroom, complete with a double vanity, a separate whirlpool soaking tub and shower that invites you to melt away the stresses of the day. There's a gorgeous view overlooking the pool from the sunroom, the kitchen, the great room and the master suite. The second level has 4 bedrooms and 3 more full bathrooms- a convenient laundry shoot on the second level seamlessly delivers laundry to the laundry room on the main level! The finished basement offers endless possibilities, there's space for a media room, game room and private gym. The daylight windows and separate exterior entrance create a versatile space that can be used as a pool house. Step outside to discover your own private oasis. The expansive backyard is an entertainer's dream, featuring a sparkling in-ground, heated saltwater pool, and private bocce ball court for those long summer days. The spacious deck and patio provide ample room for al fresco dining, while the lush landscaping creates a serene and private atmosphere. Situated in the prestigious Stroup Road neighborhood, this home offers the perfect blend of tranquility and convenience. Enjoy easy access to top-rated schools public and private within 3 miles, upscale shopping, dining, and entertainment options. Roswell's vibrant community and natural beauty provide an exceptional quality of life. Don't miss this extraordinary opportunity to own a piece of paradise. Schedule your private tour today and experience the lifestyle you deserve.
$4,250,000
4000 Heatherwood Way Roswell, GA 30075
- Type:
- Single Family
- Sq.Ft.:
- 11,930
- Status:
- Active
- Beds:
- 6
- Lot size:
- 2.52 Acres
- Year built:
- 2005
- Baths:
- 10.00
- MLS#:
- 7442776
- Subdivision:
- Glenayre
ADDITIONAL INFORMATION
This is the one you have been waiting for. Excellence beyond any imagination with so much attention to detail. Classic European estate home with space for entertaining and cozy spots for quality time. Multi-generational home with space for the entire extended family. Majestic circular driveway is level and spacious for many fine cars. Gorgeous Custom built estate home on 2.3 acres in Glenayre, a gated guarded neighborhood in Roswell. This custom designed luxury estate will not disappoint with 4 sides brick, 7 HVAC, 8 Fireplaces, 3 theaters, 2 laundry rooms and in-law suite with kitchenette. The approach is stunning with 12” glass and wrought iron entry doors, and upon entry you will be greeted by stunning architectural details and a sweeping circular staircase, marble floors and an open floorplan that basks in natural light. Additional features include a gourmet kitchen with beautiful furniture grade cabinetry, glass door fronts and designer uplighting. Exotic granite countertops, commercial grade stainless appliances, large breakfast bar, and breakfast area and open to an elegant keeping room with cathedral ceiling, built in bookcases, fireplace and access to the patio. There is a catering/butler pantry hidden behind the main gourmet kitchen and offers built-in upper and lower cabinets, granite countertops, sink, perfect for the entertainer! There is a grand dining room to seat 16 comfortably and boast double French doors and heavy detailed trim. The mud room features building lockers, coat racks and cubbies and is convenient to the laundry room. The highly detailed study is a showstopper with hand milled stained wainscoting, coffered ceiling, accented by a limestone fireplace. Elegant owners' suite boasts coffered ceiling, designer lighting, fireplace, a morning bar with refrigerator and granite countertops, spa-like bath includes a walk-in travertine shower, soaking tub, his and her vanities with dedicated make-up seating, and a grand dressing room with a center island. Upper level offers 4 bedrooms all with en-suite baths and large walk-in closets, 2nd laundry and theater room. Terrace level does not disappoint with a large bar with beautiful cabinetry and granite countertops overlooking the billiard room. A bedroom suite with full bath and kitchenette. Additionally, there is the workout room, 2 full theater rooms, game room, learning/study room, and sports room and potential for a 5th car garage. The property is a private outdoor paradise and features a waterfall wall from the spa into the saltwater pool, and there are fountains in the tanning shelf and an expansive travertine pool deck. The screened lanai with fireplace and large seating area overlooks the manicured oasis. Minutes away from the best public and private schools, close to shopping and parks and easy access to downtown.
$1,500,000
555 Windy Pines Trail Roswell, GA 30075
- Type:
- Townhouse
- Sq.Ft.:
- 4,780
- Status:
- Active
- Beds:
- 4
- Lot size:
- 0.09 Acres
- Year built:
- 2016
- Baths:
- 4.00
- MLS#:
- 7441432
- Subdivision:
- Goulding at Historic Roswell
ADDITIONAL INFORMATION
Very special! Embrace the walkable lifestyle only the charming village of Historic Roswell can offer in the metro Atlanta area. This stunning brick townhome boasts a luxurious primary suite on the main level, a fabulous open floorplan, garage on the main level, and too many upgrades to list. Located in the most coveted community of Goulding, a tree-lined neighborhood with pocket parks just steps to the vibrancy of Canton Street. A dramatic 2 story foyer and gorgeous staircase with custom runner opens to exquisite living space with hardwood flooring throughout the first floor. Enjoy entertaining in the beautifully appointed kitchen with 48-inch stainless gas range and vent hood, subzero refrigerator, walk-in pantry and quartz center island. A magnificent designer light fixture defines the dining space that is framed with architectural millwork and flows beautifully with the fireside great room featuring built-in cabinetry. Almost impossible to find in urban suburban living, only 9 townhomes in the community have the primary suite on the main level. This suite has a distinctive wood planked tray ceiling and amazing spa bath with soaking tub. From this level, walk out to a covered porch with composite decking and serene views of trees and a wooded ravine. Hardwood floors continue to the upper level with an expansive loft area and two spacious secondary suites with connecting bath. The finished terrace level provides the inviting extra space often missing in a traditional townhome. Rough hewn beams add character to the room that is ideal for game day or visiting guests as this level has an additional suite. And a covered paver patio with gated courtyard for your pup! The ample unfinished storage space is a welcome bonus. So many new projects are coming to Roswell like Southern Post, a boutique hotel, a new parking garage with open air pavilion and plaza on Green Street. You can take in all the excitement and fun yet retreat home to your quiet, sweet spot in Goulding. Love Where You Live!
$2,750,000
205 Slaton Circle Roswell, GA 30075
- Type:
- Single Family
- Sq.Ft.:
- 8,523
- Status:
- Active
- Beds:
- 6
- Lot size:
- 1.26 Acres
- Year built:
- 2022
- Baths:
- 8.00
- MLS#:
- 10361163
- Subdivision:
- Wingfield Estates
ADDITIONAL INFORMATION
Introducing 205 Slaton Circle - Where Modern Meets History. This Chathambilt estate, originally designed in 1977, was totally renovated in 2022, bringing this historical home into the modern day with contemporary design and luxuries on the interior, while preserving its exterior Southern grandeur. Set on 1.26 acres of beautifully landscaped grounds, this property is the crowning jewel of Wingfield Estates in Roswell, GA. On the main level, you're welcomed through the grand two-story foyer to the heart of the home - a gracious living room with a see-through fireplace and a gourmet chef's kitchen perfectly equipped for entertaining. The kitchen features a full-size Sub-Zero refrigerator and freezer, dual ovens, dual dishwashers, a sleek quartz waterfall island with bar seating, a walk-in pantry, a butler's pantry, and a custom wine display to showcase your collection. Just off the main living space, the light-filled sunroom houses a keeping room and breakfast area. With 58 feet of glass doors -28 feet of which can fully open - the sunroom seamlessly integrates indoor and outdoor living. Through the state-of-the-art sliding glass doors lies an outdoor oasis: a sparkling saltwater pool with a tanning ledge and spa, and an expansive travertine terrace offering multiple entertaining areas, all surrounded by mature oak trees and lush landscaping for ultimate privacy. In the west wing, you'lll find the primary suite with an oversized spa-like bath, beautifully designed with a sleek frameless shower, soaking tub, dual vanities, dual walk-in closets, and thoughtful touches like heated floors, towel warmers, and smart mirrors, along with a secondary ensuite bedroom. Rounding off the main level are two half baths, a private home office, a spacious dining room, and an oversized laundry room with a sink and ample counter space, offering discreet additional food prep and staging areas for hosting events. Upstairs, three generously sized bedrooms, each with an ensuite bath, ensure privacy for family and guests. The lower level features a home theater, a gym/flex room, and an in-law suite with a full second kitchen, an ensuite bedroom, and storage. Additional features include a private well (a significant cost savings for the irrigation system and pool), Wi-Fi-controlled lighting, a full security system, a circular driveway, and a three-car garage with a storage room/workshop. With over 8,500 square feet of meticulously designed living space in one of Roswell's most exclusive gated communities -just one mile from the vibrant Canton Street - This estate is an exceptionally rare find. Offering the perfect blend of privacy, luxury, and convenience, 205 Slaton Circle is more than just a home; it's a lifestyle.
- Type:
- Single Family
- Sq.Ft.:
- 3,050
- Status:
- Active
- Beds:
- 4
- Lot size:
- 0.73 Acres
- Year built:
- 1986
- Baths:
- 3.00
- MLS#:
- 7360929
- Subdivision:
- Shallowford Park Manor
ADDITIONAL INFORMATION
Beautiful One-Owner Brick Traditional home in sought after Shallowford Park swim/tennis community. First time on the market. Award winning school district includes parochial, protestant, and public schools. Just minutes from Roswell Town Square, Roswell Historic District, shopping, dining, parks, and the Chattahoochee River recreational areas. The two-story foyer welcomes you into the bright first floor dining room, living room, and fireside family room. 3/4-acre flat, landscaped, level lot includes Azaleas, Camellias, Kwanza cherry trees, Bradford pear trees, holly, ferns, and many more evergreen and flowering shrubs. The back yard extends into a private wooded area. The owner's suite is a true retreat complete with sitting area. The owner's bath boasts dual marble vanities, a separate shower, and Jacuzzi jetted tub. The ample size secondary bedrooms share a hallway full bath. A huge 4th bedroom is ready for guests with a private staircase. Annual association fee includes swim/tennis. Community features include fishing, and lake. Nearby shopping, trails, Greenway park, playground, sidewalks, streetlights, tennis courts. New 50 gallon commercial grade water heater. Updated kitchen appliances. AT&T 100% Fiber Network Available. Nearby fire department. No Yard Sign.
$2,200,000
11140 West Road Roswell, GA 30075
- Type:
- Single Family
- Sq.Ft.:
- 10,302
- Status:
- Active
- Beds:
- 7
- Lot size:
- 1.23 Acres
- Year built:
- 2006
- Baths:
- 8.00
- MLS#:
- 10358817
- Subdivision:
- Broadwell Manor
ADDITIONAL INFORMATION
Experience the pinnacle of estate living in Roswell's heart with this breathtaking European Mediterranean style home, radiating charm and superior design throughout. The living spaces, seven expansive bedrooms, eight bathrooms, and in-law/nanny suite are graced with water views. Relish the privacy and tranquil serenity of the manicured 1.2-acre estate, all while being moments away from sought-after shopping, dining, and entertainment. Awaken in the vast primary suite with its 20-foot vaulted ceiling and savor breakfast on the secluded balcony with lake views. Start the day with a revitalizing workout in the private gym or engage in yoga or meditation. Enjoy a swim in the private pool or unwind in the hot tub. The kitchen, a culinary dream, boasts custom cabinetry and a walk-in pantry facing the pond. Gather friends in the game room or media room for memorable game or movie nights. This level also features a second bedroom that doubles as a primary suite. Spend the afternoon in the office library, complete with built-in shelves for books or collectibles. As evening falls, entertain guests with a dinner party in the formal dining room, or host a casual gathering in the family room or keeping room. Be greeted by the soaring grand foyer and staircase, evoking grandeur upon entry. Enjoy lake views from nearly every room. Ascend the magnificent staircase to discover five spacious bedrooms, each with their own ensuite baths and walk-in closets, a bonus room ideal for a home office, an oversized cedar closet, and a charming loft with built-ins. Post-dinner, retreat to the terrace level for a movie in the theatre room, wine tasting in the rustic cellar, a game of pool, or relaxation in the recreation area with its custom bar. Guests will delight in a roomy bedroom with an ensuite private bath on this level, complete with a full kitchen, laundry, and did I mention its own private entrance. End the day with a soak in the spa like bath in the primary suite complete with large shower and separate soaking tub offering an unparalleled lifestyle of luxury and privacy. Situated near award winning private and public schools as well as restaurants and shopping. This home offers boundless potential, thanks to the ample space that complements its exquisite design.
- Type:
- Single Family
- Sq.Ft.:
- 4,530
- Status:
- Active
- Beds:
- 5
- Lot size:
- 0.27 Acres
- Year built:
- 2001
- Baths:
- 4.00
- MLS#:
- 10359273
- Subdivision:
- Azalea Point
ADDITIONAL INFORMATION
Walk to the River, Historic Roswell & Roswell Junction! Must see this beautiful Roswell home, minutes from the Chattahoochee and Canton Street with ease of access to Roswell Road and GA 400. The private cul-de-sac lot is an ideal location within the neighborhood. Large private backyard has endless possibilities! *Entering the home, you'll find a light and bright main level living area with formal Dining Room and Living Room flanking the Two Story FOYER. The recently RENOVATED KITCHEN includes a spacious Breakfast Room open to a gorgeous Two Story Family Room. One Bedroom and Full Bath on the main currently serves as a perfect HOME Office. *Main Level Improvements Include: refinished hardwoods, updated kitchen, updated bath, front door, added trim. *UPSTAIRS you'll find a luxurious Master Bedroom with RENOVATED Master Bath! 2 Additional Bedrooms upstairs are connected by a Jack and Jill Bathroom with new tile and vanity. *Just as nice as the main levels, the BASEMENT is PERFECT. You'll love the flooring, high ceilings, fireplace, den, game room, in-law suite, and more! *Other UPGRADES include: Nest thermostats and smoke detectors,new AC upstairs, humidifier for main and basement levels and custom window shades! **Up to $12,000 paid towards buyer's closing costs by preferred lender!**
$2,480,000
2010 Stonehedge Road Roswell, GA 30075
- Type:
- Single Family
- Sq.Ft.:
- n/a
- Status:
- Active
- Beds:
- 10
- Lot size:
- 2.03 Acres
- Year built:
- 1987
- Baths:
- 10.00
- MLS#:
- 10358753
- Subdivision:
- Stonehedge
ADDITIONAL INFORMATION
Welcome to a unique and unparalleled living experience minutes from Historic Downtown Roswell. This property features TWO large exquisite homes on a serene 2-acres. The estate offers unmatched versatility and comfort perfect for multi-generational living, generating rental income, or hosting guests. The main house has 6 spacious bedrooms, 5 bathrooms, a wood-paneled office, plus an air-conditioned sun room overlooking your backyard oasis. Recent renovations have transformed the interior and exterior with a long list of updates. In the heart of the home, the eat-in kitchen, everything has been completely updated including refinished cabinets, new appliances, and an elegant Formal Dining Room. The primary main floor bedroom suite as well as the second floor upstairs primary bedroom suite are both luxurious havens with walk-in closets and brand-new contemporary ensuite bathrooms. Hardwood flooring graces the main floor, while the huge walk-out basement, built for entertaining, features durable wood-look LVP flooring. The basement also features a full bathroom, a wet bar, plenty of living space, a brand new bedroom (or second office), and a newly added 400 sq ft workshop with its own A/C. The second house is equally impressive, with 4 bedrooms and 3.5 bathrooms. A brand new garage conversion has created a second luxurious primary bedroom ensuite, complete with a bathroom, sitting room or office area and a walk-in closet. Let's not forget that each home has two primary suites, three of them being on the main floor, and tons of extra storage space throughout. Step outside to your own private backyard oasis, perfect for relaxation and entertainment. Enjoy a secluded, tree-lined, retreat with a custom-finished pool (with hot tub and waterfall), featuring all new equipment with smart (iAquaLink) pool controls, with access to a dedicated full pool bathroom w/shower. Both homes feature new, very expansive, composite decks ideal for outdoor gatherings. There is also an air-conditioned 3-car garage, plus plenty of room for guest parking and all of your toys. Energy efficiency and modern convenience are at the forefront of this remarkable, and meticulously landscaped, property which offers an exceptional blend of luxury, comfort, and versatility. Whether you envision it as a multi-generational haven, a rental income opportunity, or a private retreat, this estate is ready to fulfill all of your dreams. The estate is also located close to all of the amenities that Roswell and its surrounding communities have to offer, including top private and public schools, parks, shopping, dining, and more. There is an easy commute to the city, and you are just minutes from both Modern Downtown Alpharetta and Historic Downtown Roswell. Don't miss out on the chance to own this exceptional piece of paradise! *Contact the Listing Agent for 3D tour of the second home!
$580,000
620 Oakstone Way Roswell, GA 30075
- Type:
- Single Family
- Sq.Ft.:
- 2,255
- Status:
- Active
- Beds:
- 4
- Lot size:
- 0.74 Acres
- Year built:
- 1974
- Baths:
- 3.00
- MLS#:
- 10357307
- Subdivision:
- Oakland Hills
ADDITIONAL INFORMATION
PRICE ADJUSTMENT! Welcome to your dream home in the heart of Roswell! This traditional 2-story brick residence offers the perfect blend of classic charm and functionality. Situated on a spacious 3/4 acre lot with no HOA restrictions, this property boasts ample space, privacy and endless opportunity for buyers. As you step inside, you'll be greeted by the warmth of gleaming hardwood floors that flow seamlessly throughout the home. The inviting family room provides a cozy gathering space with fireplace, perfect for chilly evenings. Opposite the family room is a spacious living room and dining room, offering plenty of room for formal entertaining or casual get-togethers. The galley kitchen is a spacious with ample cabinet space for all your culinary needs connects to both the dining and family rooms. Upstairs, you'll find four generously sized bedrooms all with walk-in closets including an ensuite primary bedroom. Also, a very conveniently located hall bath. One of the highlights of this property is the unfinished walkout basement, providing endless possibilities for customization and expansion to suit your needs. Whether you envision a home gym, media room, or additional living space, the basement offers ample potential to create the perfect space for your lifestyle. Outside, the expansive yard offers plenty of room for outdoor recreation and relaxation, with mature trees providing shade and privacy. Imagine hosting summer barbecues or evening gatherings in this picturesque setting, creating memories that will last a lifetime. Located in one of Roswell's most sought-after neighborhoods, this home is zoned for some of the top schools in the area, making it an ideal choice for many buyers. Plus, its amazing location offers easy access to the vibrant shops, restaurants, and entertainment venues of Canton Street, just a short golf cart ride away. Don't miss your chance to own this truly exceptional property in Roswell.
$519,000
2015 Liberty Lane Roswell, GA 30075
- Type:
- Townhouse
- Sq.Ft.:
- 2,318
- Status:
- Active
- Beds:
- 3
- Lot size:
- 0.05 Acres
- Year built:
- 2002
- Baths:
- 3.00
- MLS#:
- 7437946
- Subdivision:
- Liberty Lofts And Townhomes
ADDITIONAL INFORMATION
Located in the heart of Historic Roswell, welcome to this immaculate townhome in the gated community of Liberty Lofts and Townhomes. Life becomes much simpler when the HOA maintains the exterior and landscaping to enjoy the festivities on Canton Street! Features include 3 bedrooms- all on the upper level- and 2 ½ baths along with 2 gas fireplaces and 2 private, covered back decks. This townhome provides a one-step entry from the 2-car garage into the main level for ease in bringing in groceries. Impressive 2-story foyer, accented by a beautiful iron chandelier, leads to an open floor plan with hardwood floors throughout the main level including guest bath. The kitchen provides ample counter and cabinet space with higher-end stainless appliances replaced in 2022. The cooktop on the oven range has 5 gas burners and a griddle attachment. The expansive breakfast bar could seat 6 bar stools and provides an open view into the great room. The great room features a switch-operated gas fireplace with tile surround, mantle, and an outlet for a big-screen TV. Rest and relax on the private, walk-out covered deck. The formal dining room with wainscoting is currently used as a workout room but can be used for any purpose such as an office or study. The spacious primary bedroom, located on the upper level, is truly a suite for there is an adjoining keeping or reading room with a 2nd switch-operated gas fireplace, and the 2nd private, walk-out deck. The primary bath has double vanities with a soaking tub, a newer tile shower with shower bench, and tile flooring. Each secondary bedroom has ample closet space and shares a full bath. There are 2 security gates into the community. This unit is closest to the gate on Norcross Street that provides the shortest distance to 400 just minutes away. There is extra guest parking on the right side of the building. Community amenities include a pool, lighted tennis/pickleball court, and fitness facility along with a covered cabana with gas grills for entertaining. This is a dog-friendly community. Compared to higher-end properties nearby, this unit is moderately priced by comparison but offers a larger kitchen and primary bedroom than most townhomes. Shopping, restaurants, and schools are just minutes away. The basic style of this townhome provides the fun opportunity to personalize and to make it your own.
- Type:
- Single Family
- Sq.Ft.:
- 2,548
- Status:
- Active
- Beds:
- 4
- Lot size:
- 0.24 Acres
- Year built:
- 1976
- Baths:
- 3.00
- MLS#:
- 10355550
- Subdivision:
- Mountain Creek
ADDITIONAL INFORMATION
Welcome to 2990 Mountain Trace NE, a stunning property nestled in Mountain Trace. Property Details: 4 bedrooms, 2.5 bathrooms, approximately 2,548 square feet of living space, situated on a spacious lot. Exterior Features: Beautiful craftsman, traditional style home, expansive back deck overlooking a private, wooded backyard, 2-car garage with additional parking space in the driveway. Interior Highlights: Spacious main floor with hardwood flooring, kitchen featuring granite countertops, stainless steel appliances, and a large island, cozy family room with a stone fireplace and built-in bookshelves, Formal dining room with wainscoting and chandelier, master suite with tray ceiling, walk-in closet, and spa-like en-suite bathroom, 3 additional bedrooms, perfect for family or guests, finished basement with recreation room, home office, and additional storage. Location Benefits: Located in the highly-rated Roswell school district, close proximity to shopping, dining, and entertainment options in downtown Roswell, easy access to major highways for convenient commuting, near several parks and recreational areas, including the Chattahoochee River National Recreation Area. This exceptional property offers the perfect combination of modern amenities and natural surroundings, making it an ideal home for those seeking a comfortable lifestyle in the sought-after Roswell area. *Leak over kitchen/living room has been repaired **Water intrusion in basement has not been remedied. Quote uploaded. ***Property being sold as-is
$2,890,000
180 Thompson Place Roswell, GA 30075
- Type:
- Single Family
- Sq.Ft.:
- 7,767
- Status:
- Active
- Beds:
- 6
- Lot size:
- 0.58 Acres
- Year built:
- 2024
- Baths:
- 7.00
- MLS#:
- 7432740
- Subdivision:
- Corinth
ADDITIONAL INFORMATION
Lifestyle, Lifestyle, Lifestyle! Location, Location, Location! Another Colonnade Custom Home masterpiece. Custom floor plan by Marchman Designs. Live, walk (or golf cart) to Roswell's famed Canton Street. Shopping, Restaurants, Bars. Thompson Place is a quiet street that connects directly to Canton Street with ample street parking. Large lot with room for a pool (subject to Roswell pemitting). Level front yard, flat driveway, flat rear yard. Full unfinished basement ready for custom completion. Master on main with four additional ensuite bedrooms on the upper level. Plus a guest suite with separate entrance. Expected finish Winter 2025.
$425,800
143 Beech Street Roswell, GA 30075
- Type:
- Single Family
- Sq.Ft.:
- 1,602
- Status:
- Active
- Beds:
- 3
- Lot size:
- 0.54 Acres
- Year built:
- 1996
- Baths:
- 2.00
- MLS#:
- 10352600
- Subdivision:
- Mountain Park
ADDITIONAL INFORMATION
Back on the market after renovations! Welcome to the city of Mountain Park, a nature lover's delight! This one of a kind home is uniquely crafted with materials sourced from this property. The wood was planked from trees on the land and rocks used on fireplace and column supports were gathered from the lot. The builder is well known for unique homes in Mountain Park. This home features a large primary bedroom and bath upstairs and 2 bedrooms and a bath on the lower level. Three decks/outside sitting areas, two of which are covered. NO HOA! All rooms and ceilings have a fresh coat of clean white paint. Pictures were taken prior to renovations.
$685,000
295 Vickery Way Roswell, GA 30075
- Type:
- Single Family
- Sq.Ft.:
- 2,574
- Status:
- Active
- Beds:
- 5
- Lot size:
- 0.3 Acres
- Year built:
- 1997
- Baths:
- 3.00
- MLS#:
- 10349357
- Subdivision:
- Vickery Creek
ADDITIONAL INFORMATION
$10,000 PRICE IMPROVEMENT!!! LOCATION, LOCATION, LOCATION!!! Wonderful, well-maintained brick traditional 5 beds, situated on a private, cul-de-sac lot, in the sought-after Vickery Creek subdivision. Vickery Creek is also known for its beautiful landscaped houses creating a peaceful retreat from the hustle and bustle of the city life, while only minutes from Downtown Roswell and easy access to GA 400. It is within top-rated schools, shopping centers, restaurants and recreational facilities, such as Roswell Mill Waterfall and Chattahoochee River. Hardwood throughout main floor, wonderful natural light, high ceiling 10 ft on Main. The main living area also includes a formal living/office area, a large dining room, cozy kitchen that flows into a large, open concept family area with fireplace and view of the amazing backyard. The upstairs has four secondary bedrooms and a large master suite with beautiful tray ceiling. The master bath has a separate tub and shower, double vanity and gorgeous tile floors. Upstairs HVAC unit as replaced in 2020, roof was replaced in 2016 and water heater is only 5 years. This is the one that you don't want to miss! Lender credit is $3,000 by Premier Mortgage Resources. Contact our preferred lender, Jonah Abraham at 678-313-3838 to qualify.
$1,050,000
4567 Brigade Court NE Roswell, GA 30075
- Type:
- Single Family
- Sq.Ft.:
- 6,626
- Status:
- Active
- Beds:
- 6
- Lot size:
- 0.96 Acres
- Year built:
- 1999
- Baths:
- 6.00
- MLS#:
- 10350152
- Subdivision:
- Garrison Oaks
ADDITIONAL INFORMATION
Welcome to this amazing executive home you have been waiting for - highly sought-after Garrison Oaks subdivision, Lassiter school district, Roswell address, Cobb County tax, and a GORGEOUS PRIVATE POOL with SPA! This home is tucked in the cul-de-sac and has the largest lot and floor plan in the entire subdivision. As you enter you will be welcomed by a spacious two-story foyer with a grand entrance that beautifully opens up to an inviting and cozy living room. Directly ahead you will find the elegant dining room, spacious enough to fit more than 12 guests and large furniture, providing plenty of room for memorable gatherings. Conveniently located between the dining room and kitchen, the tasteful Butler's pantry offers excellent additional preparation space, perfect for hosting dinner parties. Experience the heart of the home in this stunning kitchen, with massive cabinet space in deep and rich finishes, granite countertops, stainless-steel appliances, and a built-in Sub-Zero refrigerator that provides the ultimate luxury in your kitchen - all designed for both style and functionality. Adjacent to the kitchen is the cozy breakfast room with a cocktail bar, overlooking the beautiful and serene backyard, and the deer family in the woods throughout the year (yes!). The great room features expansive palladium windows, elegant built-in bookshelves next to the fireplace, creating a bright and open atmosphere. There's a full bedroom and bath on the main level which can also be used as an office. As you ascend to the second floor, you'll enter a generously sized loft area that can be used as a reading room or small kids' play area. The extremely spacious master bedroom is a haven of warmth and comfort, featuring deep tray ceilings, huge his and hers walk-in closets, a 3-side-mirror vanity for the Lady of the house, a private outdoor patio, elegant built-in-bookshelves next to the charming fireplace - altogether providing the ultimate comfort for a truly opulent living experience. The graceful European style master bathroom features separate his and hers vanity counters, and a soothing jacuzzi tub that provides the perfect relaxation. Next to the master bedroom are three generously sized secondary bedrooms - one full bedroom with ensuite bath, and two bedrooms with a Jack-and-Jill bathroom. The terrace level features a cozy home theater, a gorgeous handcrafted built-in bar, a spacious and sophisticated pool table area, a brick fireplace, and a brand-new AC unit (June 2024) - altogether forming the dream "man cave" for any men and entertainment center for family and friend's gatherings. The gym on the terrace level can also function as a bedroom, and the entire level is perfect for an in-law or teen suite. Leading to the backyard from the kitchen is the large, screened porch that is peaceful, relaxing and ideal for a glass of wine or entertaining friends and family. The fenced pool and spa are the family's fun paradise, with heavy surrounding woods providing the utmost privacy and safety. The high-end built-in grill and refrigerator next to the pool provide the ultimate luxury and convenience to your pool party experience. This home also features a whole-house sound system that reaches every corner, a hospital grade air filtration system for the main living areas, one fireplace and one AC unit per level, and an irrigation system for both the front and back of the property. The original-owner home just underwent comprehensive large-scale renovations such as newly stained real hardwood floors, newly stained front door, newly painted exterior, updated interior paint, newly painted backyard fence, newly stained decks, epoxy garage floor, and new landscaping. It will provide an upscale, comfortable, convenient and safe living environment for your family for many years to come. Build life-long memories in this beautiful house that you call home sweet home. Please note some rooms are virtual staged.
$1,599,000
165 Cedarwood Lane Roswell, GA 30075
- Type:
- Single Family
- Sq.Ft.:
- 3,596
- Status:
- Active
- Beds:
- 4
- Lot size:
- 1.86 Acres
- Year built:
- 2024
- Baths:
- 5.00
- MLS#:
- 7430963
- Subdivision:
- Aster
ADDITIONAL INFORMATION
Welcome to 165 Cedarwood Lane in the Aster community of Roswell, GA. This 3,596 square foot home offers 4 bedrooms and 4.5 bathrooms, with a design characterized as aerial respite—open, polished, and structured. It is located on 1.86 Acres and on a cul de sac. The primary suite is located on the second level, providing a serene retreat. Downstairs, you’ll find a dedicated work-from-home space, ensuring productivity in a comfortable environment. The finished living space in the terrace level offers additional room for relaxation and entertainment. A 3-car tandem garage provides ample space for vehicles and storage. Embracing the concept of biophilia, this home features abundant light and natural textures juxtaposed with sleek forms and mixed metal accents. The kitchen is a standout with cottonwood-stained perimeter cabinets, a navy painted island, a smooth plaster hood, and quartz backsplash and countertops. The island serves as the focal point of this open kitchen, offering ample storage and workspace. Other areas of the home include natural stained hardwood floors, a tile fireplace surround, and smooth stained and painted cabinet doors that bring warmth and clean lines to the space. This is a net-zero energy home with included solar panels, reflecting a commitment to sustainability and energy efficiency. Experience the unique blend of design and functionality at 165 Cedarwood Lane, where open spaces and thoughtful details create a welcoming and harmonious living environment *Included Curated Design This home is a Net Zero Energy Home featuring Solar Panels, Spray Foam Insulation is in the Attic envelope of the entire home and exterior walls, 18 Seer HVAC and Tankless Water Heater. Aster features an amenity area and nature trails throughout the community. Roswell is Named One of the Top Three Cities in the Nation to Raise Your Family, released by Frommer's.
- Type:
- Single Family
- Sq.Ft.:
- 3,500
- Status:
- Active
- Beds:
- 4
- Lot size:
- 0.61 Acres
- Year built:
- 2024
- Baths:
- 4.00
- MLS#:
- 7430249
- Subdivision:
- SUMMIT CHASE
ADDITIONAL INFORMATION
Welcome to this New Cotton States Properties home in top Lassiter High School district * The expansive primary suite is a true retreat, boasting a luxurious soaking tub and a separate frameless glass walk-in shower all on the main level * Autumn Ridge plan * Gourmet kitchen with gorgeous island overlooking family room, new stainless steel appliances and crisp white cabinetry * Enjoy your morning coffee in the breakfast room, which opens to a brand-new deck-perfect for outdoor dining * The family room, centered around a charming brick fireplace, is ideal for cozy gatherings * Possible second owner suite with private bath upstairs * Two additional bedrooms up stairs share jack-in-jill bath * Large office/media room *Full daylight basement add versatile living options* Covered back deck overlooks beautiful level fenced home site * Brookfield swim/tennis available 5 mins away * Walking distance to Publix shopping * Historic downtown Roswell and Downtown Woodstock within 5-10 mins.* A traditional in building in Cobb County since 1972.

The data relating to real estate for sale on this web site comes in part from the Broker Reciprocity Program of Georgia MLS. Real estate listings held by brokerage firms other than this broker are marked with the Broker Reciprocity logo and detailed information about them includes the name of the listing brokers. The broker providing this data believes it to be correct but advises interested parties to confirm them before relying on them in a purchase decision. Copyright 2024 Georgia MLS. All rights reserved.
Price and Tax History when not sourced from FMLS are provided by public records. Mortgage Rates provided by Greenlight Mortgage. School information provided by GreatSchools.org. Drive Times provided by INRIX. Walk Scores provided by Walk Score®. Area Statistics provided by Sperling’s Best Places.
For technical issues regarding this website and/or listing search engine, please contact Xome Tech Support at 844-400-9663 or email us at [email protected].
License # 367751 Xome Inc. License # 65656
[email protected] 844-400-XOME (9663)
750 Highway 121 Bypass, Ste 100, Lewisville, TX 75067
Information is deemed reliable but is not guaranteed.
Roswell Real Estate
The median home value in Roswell, GA is $575,400. This is higher than the county median home value of $413,600. The national median home value is $338,100. The average price of homes sold in Roswell, GA is $575,400. Approximately 66.56% of Roswell homes are owned, compared to 28.27% rented, while 5.17% are vacant. Roswell real estate listings include condos, townhomes, and single family homes for sale. Commercial properties are also available. If you see a property you’re interested in, contact a Roswell real estate agent to arrange a tour today!
Roswell, Georgia 30075 has a population of 92,688. Roswell 30075 is more family-centric than the surrounding county with 37.84% of the households containing married families with children. The county average for households married with children is 30.15%.
The median household income in Roswell, Georgia 30075 is $111,214. The median household income for the surrounding county is $77,635 compared to the national median of $69,021. The median age of people living in Roswell 30075 is 40.2 years.
Roswell Weather
The average high temperature in July is 87.1 degrees, with an average low temperature in January of 30.4 degrees. The average rainfall is approximately 53.2 inches per year, with 1.6 inches of snow per year.
