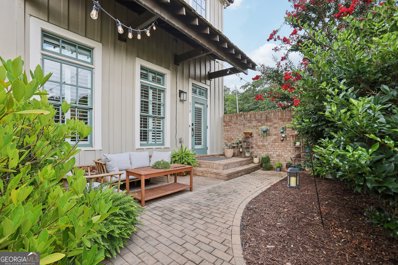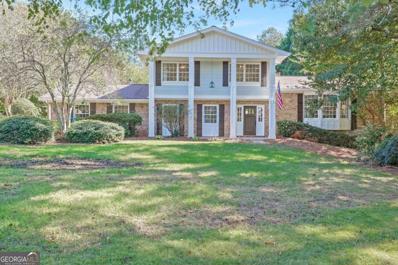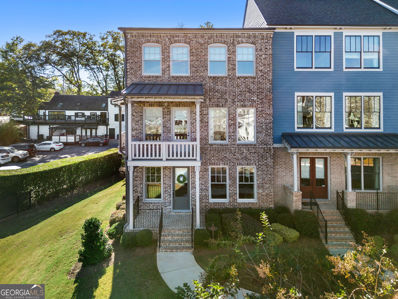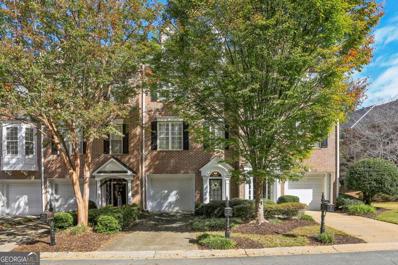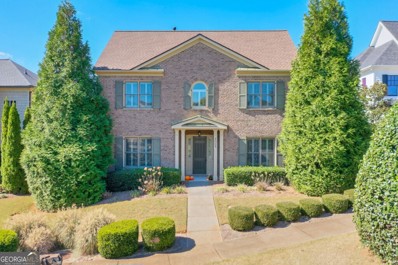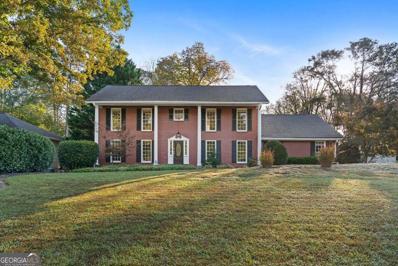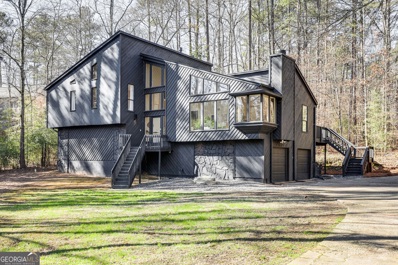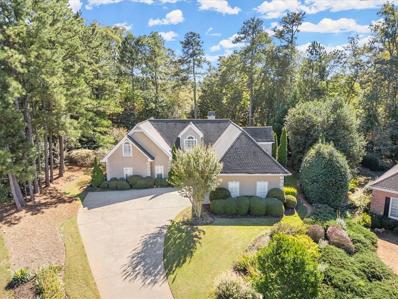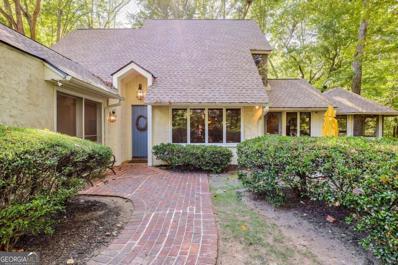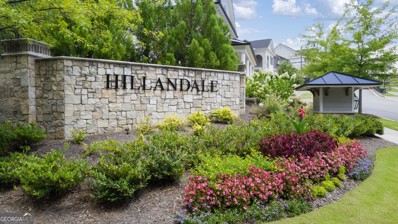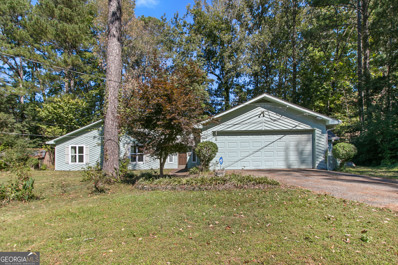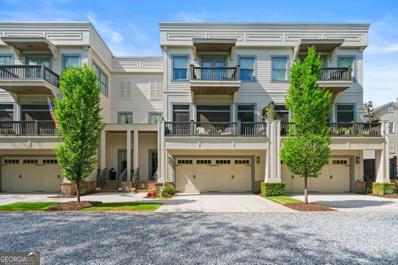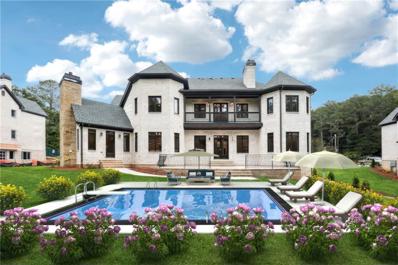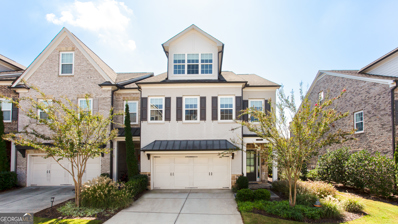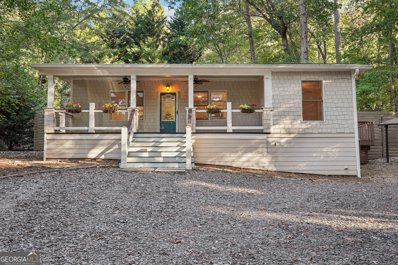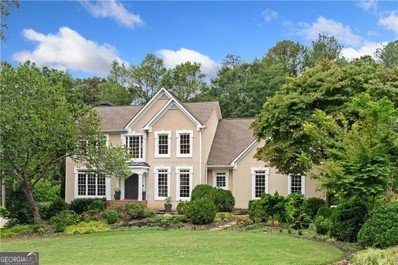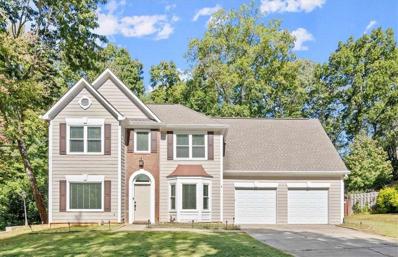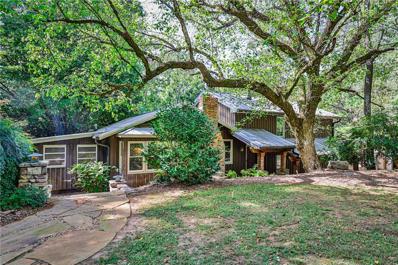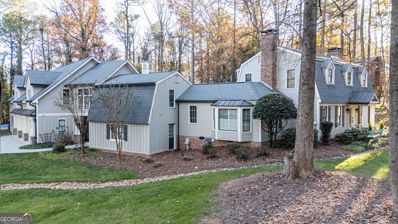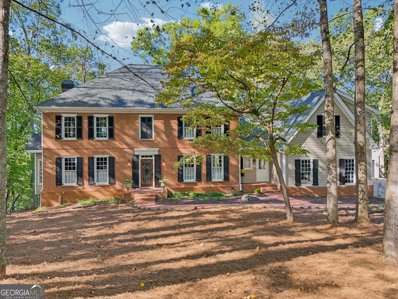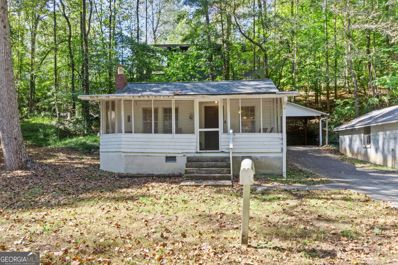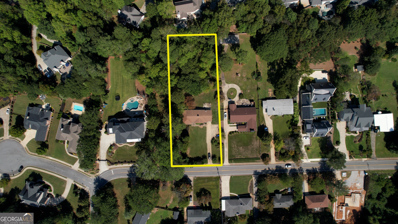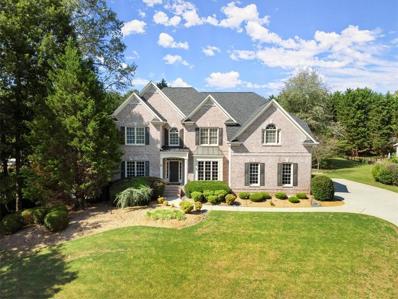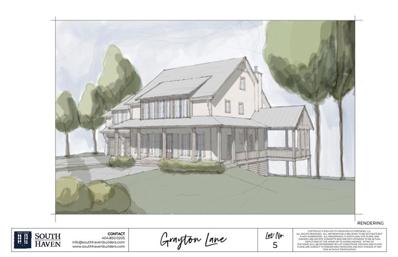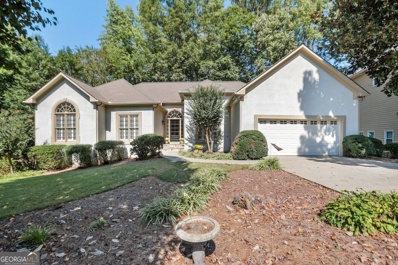Roswell GA Homes for Sale
- Type:
- Townhouse
- Sq.Ft.:
- n/a
- Status:
- Active
- Beds:
- 3
- Lot size:
- 0.02 Acres
- Year built:
- 2016
- Baths:
- 5.00
- MLS#:
- 10405863
- Subdivision:
- Vickery Falls
ADDITIONAL INFORMATION
This gorgeous townhome is a true gem right in the heart of Historic Roswell. Beautiful hardwood floors, neutral paint, and soaring ceilings are present throughout, and as you step in, you're greeted by a wall of windows with plantation shutters and natural light pouring in. Living room is centered by gorgeous fireplace and mantle with plenty of space for entertaining. Light & bright white kitchen with shaker cabinets, stainless steel appliances, and a large island opens up to dining space. Pantry, a surprise office tucked away on the main level, and even a working elevator to all 3 floors! Upstairs, the high ceilings continue and 2 master bedrooms are generously appointed with walk in closets and lovely en-suite bathrooms. Terrace level has another nook great for an office, workout space, or whatever you need, and large 3rd bedroom/bonus room with another en-suite bathroom. Functional courtyard at the front entry of the home is private and fully fenced, enough room to entertain, garden, let the dog outside, and feel like you're away from it all. All of this just steps from Roswell Mill, Vickery Creek Park, an easy walk to multiple restaurants including Moxie Burger, Summit Coffee, The Mill, and more, as well as Roswell Town Square, and just a mile from all that Canton Street has to offer. Don't miss your chance to call this beauty in the best location in Roswell home!
- Type:
- Single Family
- Sq.Ft.:
- 3,180
- Status:
- Active
- Beds:
- 4
- Lot size:
- 0.83 Acres
- Year built:
- 1979
- Baths:
- 3.00
- MLS#:
- 10402593
- Subdivision:
- Cranwood Cove
ADDITIONAL INFORMATION
Wonderful Affordable Home in the Heart of Roswell! Tons of Natural Light! 4 Spacious Bedrooms! 3 Full Baths! Sweet Apple Elementary! Roswell High! Finished Daylight Terrace Level! Brazilian Cherry Hardwood Floors! Gracious Open Style Living Room with Bay Window! Inviting Family Room with Fireplace! Bedroom and Full Bath on Main Level! Kitchen with Custom Cabinetry, New Microwave, New Dishwasher, Gas Cooking & Huge Picture! Full-Size Laundry Room! Side Entry Garage! Tankless Hot Water Heater! Large Separate Private 11' x 28' Building with; Dedicated Electrical, Separate HVAC System, and Raised Ceiling! Perfect for Your Private Home Office, Art Studio, or Music Studio! Reinforced Floor System with 14" Slab Foundation! Must see to Appreciate! Large Expansive Deck! Huge Level .80 Acre Level Lot! Ideal Backyard for Soccer, Football, or Spot the Dog! This may be "The Best Yard" in all of Roswell! Architectural Roof! Private Treebelt Backyard! Quiet Cul-de-sac Street! Ultra Convenient Location! Hurry!!!
- Type:
- Townhouse
- Sq.Ft.:
- 2,708
- Status:
- Active
- Beds:
- 4
- Lot size:
- 0.05 Acres
- Year built:
- 2021
- Baths:
- 4.00
- MLS#:
- 10398671
- Subdivision:
- Canopy
ADDITIONAL INFORMATION
Welcome to this stunning 3-level townhome, built in 2021, located just moments away from the vibrant heart of downtown Roswell. This contemporary gem features 4 spacious bedrooms and 3.5 luxurious baths, providing ample space for both relaxation and entertainment. On the main level, you're greeted by a bright and airy open-concept living area, perfect for hosting gatherings or enjoying quiet evenings at home. The gourmet kitchen is a chef's dream, featuring a large island that serves as the focal point, complemented by sleek quartz countertops and modern stainless steel appliances. A delightful coffee and wine bar adds a touch of elegance, perfect for entertaining or unwinding after a long day. The kitchen offers a seamless view into the living room, where a cozy gas fireplace creates an inviting ambiance for gatherings. Adjacent to the kitchen is a spacious dining room, ideal for hosting dinner parties or family meals. Each of the four bedrooms is designed with comfort in mind, offering plenty of natural light and ample closet space. The primary suite is a true retreat, featuring a custom walk-in closet that provides a perfect blend of style and functionality, along with an en-suite bath complete with dual vanities and a spacious and beautifully tiled walk-in shower. The main level also boasts three separate balconies, providing private outdoor spaces to enjoy your morning coffee or evening sunsets. Additionally, an office nook with a built-in desk creates the perfect workspace for remote work or study, seamlessly integrating functionality into your living space. The lower level provides versatile living options, including a cozy area perfect for a home office, media room or playroom. With a prime location near downtown Roswell, you'll have easy access to shopping, dining, and local parks. Don't miss the opportunity to make this beautiful townhome your own!
- Type:
- Townhouse
- Sq.Ft.:
- n/a
- Status:
- Active
- Beds:
- 2
- Lot size:
- 0.04 Acres
- Year built:
- 2001
- Baths:
- 3.00
- MLS#:
- 10403911
- Subdivision:
- Heritage At Roswell
ADDITIONAL INFORMATION
Immaculate open floor plan townhome in the sought after Heritage at Roswell gated community! Welcome home to this striking two-Bedroom, two-and-a-half Bathroom townhome! The front exterior showcases a classic brick along with heavy architectural trim around the front porch, and an attractive 12-paned door. Upon entering, you are greeted inside by a spacious Foyer area and a generous Closet on the ground level. The stairs lead to the expansive main-level with a shared Living Room and Dining Room space, both both flanked by a cozy fireplace and elegant bookcases. Natural light pours in to this home and the hardwood floors and plantation shutters provide a clean, crisp feel. The Kitchen has light stained cabinetry, beautiful white quartz countertops, a complimenting designer backsplash and a brand new microwave. A center Island is perfect to pull up to along with an open space (now a desk area) that could be used for a breakfast table. This home has the upgraded window-lined Sunroom that is often used as a second Sitting Space/Den, Office or additional Dining Area (as used now). A Pantry, Coat Closet and Powder Room are functional features also on the main level. On the upper level, there is a spacious Master Bedroom with another window-lined Bonus Room, often used as a Reading Room, Office or Exercise Room. The Master Bathroom features double vanities, a whirlpool tub, separate shower, and tile flooring, and a Master Closet that runs the width of the Master Bedroom. Also upstairs is the Guest Bedroom, with an en suite Bathroom and a Wallk-In Closet with storage to the ceiling. Lastly, a full size Laundry Room sits between both Bedrooms with purposeful design. Off the rear of the Kitchen is a Deck perfect for dinners outside or relaxing with a friend. A two-car tandem Garage provides ample room for parking or a workshop. Through the Garage, is an extra finished room with that makes a great work from home space, treadmill room or more storage! Heritage at Roswell offers so many amenities and services included in the monthly HOA fee: Onsite Property Manager, Clubhouse, Swimming Pool, Tennis Courts, Walking Trails, Lake, Gated Access, Termite Bond, Exterior Maintenance, Landscaping Maintenance. Zoned for excellent schools: Mountain Park Elementary, Crabapple Middle and Roswell High School. Also so close are private school options Blessed Trinity and Fellowship School, as well as multiple preschools. And of course, don't miss how close Target, Trader Joes, Home Depot, Chick Fil A, CVS, and TJMaxx are! Life at Heritage at Roswell is easy and convenient. Come visit today!
- Type:
- Single Family
- Sq.Ft.:
- 3,690
- Status:
- Active
- Beds:
- 4
- Lot size:
- 0.15 Acres
- Year built:
- 2010
- Baths:
- 4.00
- MLS#:
- 10401799
- Subdivision:
- Heatherton
ADDITIONAL INFORMATION
Classic style and livability combine with Monte Hewitt elegance and craftmanship in this Heatherton Manor Home, located in one of Roswell's most convenient gated communities. And in this home, your front yard is a beautiful park! The spacious, open floor plan includes elegant custom mouldings and millwork, transom windows, 10' ceilings, hardwood floors throughout main level and upstairs hall, oil-rubbed bronze hinges, fixtures, and knobs. Separate formal living and dining rooms flank the welcoming entry hall. Spacious fireside Great Room with coffered ceilings opens to a private, fenced courtyard (and new cedar fence!) Grill, entertain, or just relax! Chef's Kitchen features large island with extra storage, newer vent hood, gas range, granite countertops, extra cabinets and built-ins with plenty of storage. Don't miss the exterior storage room in the back! Upstairs, the Primary Suite features extra crown moulding, closets with additional shelving, and spa-like bath with frameless shower. There's a spacious en suite guest room, and two bedrooms with a connecting bath. Laundry Room features a sink, and connects to large storage room with additional shelving. Roof and H2O Heater are 2 years old. Known for its unique community features, a private park within Heatherton's gates offers a distinctive Labyrinth Garden and sundial for year-round enjoyment, a swimming pool to enjoy on summer days, and sidewalks for neighborhood strolls. Convenient to GA 400 for north/south commutes, and Holcomb Bridge Road for east/west access. Minutes from the Chattahoochee River National Recreation area with its beautiful walking trails, bike paths, and kayaking. Roswell's popular Canton Street District, with a variety of restaurants, shops, galleries, and the popular Crazy Love Coffee House, is three miles away. This property is fresh, clean, and move-in ready.
- Type:
- Single Family
- Sq.Ft.:
- 3,200
- Status:
- Active
- Beds:
- 6
- Lot size:
- 0.66 Acres
- Year built:
- 1970
- Baths:
- 4.00
- MLS#:
- 10401721
- Subdivision:
- River Lake Shores
ADDITIONAL INFORMATION
SELLER MOTIVATED! .....Now available! Sprawling 6 bedroom, 4 full bathroom beauty! Wonderful opportunity to move quickly into elegant 4-sided brick Chatham Built traditional/colonial home in a coveted River-side neighborhood! Hardwood flooring, all new paint, appliances, vanities, full terrace level, and multilevel deck compliment this prized property! Spill out from kitchen or the terrace level to enjoy the oversized party decks overlooking level, large and fully privacy fenced in backyard, perfect for entertaining! Bedroom with full bathroom on main level are a bonus to the already oversized primary upstairs with en suite full bathroom and 3 additional bedrooms, all with large walk in closets. Walk out fully finished terrace level downstairs features a full kitchen, full bathroom, and private bedroom off of oversized media room with two three panel French doors opening out to a covered deck in the back. This home is meticulously situated on a large private lot and a few doors down from a cul-de-sac in a pristine community with NO HOA or rental restrictions. Hot tub hook up and furniture optional! Located in the heart of Roswell, just steps from the Chattahoochee River National Park/Recreation Area, bike and hiking trails, and only minutes from 400 as well as downtown Roswell with all of it's restaurants, shopping, and year round events. Don't miss out on this one!
- Type:
- Single Family
- Sq.Ft.:
- 2,460
- Status:
- Active
- Beds:
- 4
- Lot size:
- 0.71 Acres
- Year built:
- 1977
- Baths:
- 3.00
- MLS#:
- 10398997
- Subdivision:
- Shagbark
ADDITIONAL INFORMATION
Welcome to your dream home at the end of a serene, tree-lined street in desirable Roswell! This beautifully updated 4-bedroom, 3-bath contemporary residence offers the perfect blend of modern living and natural beauty, all without the constraints of an HOA. As you enter, you'll be greeted by an abundance of natural light pouring in through floor-to-ceiling windows, highlighting the elegant hardwood floors that flow throughout the main living spaces. The spacious layout features large bedrooms, each offering generous closet space to accommodate all your needs. The heart of the home is designed for both relaxation and entertaining, with a seamless flow between the living areas and the stunning views of the mature landscaping that surrounds you. Step outside to enjoy your private outdoor oasis, perfect for morning coffee or evening gatherings. The finished basement suite adds incredible value, featuring not only a secondary great room, but a sizeable bedroom, a full bathroom, and a dedicated office space-ideal for guests or as a private retreat. Experience the tranquility of this lush setting while being just moments away from Roswell's vibrant community, shops, and dining. Don't miss this opportunity to own a piece of paradise in a fantastic location! Contact the listing agent to schedule your showing today!
$785,000
610 Wexford Close Roswell, GA 30075
- Type:
- Single Family
- Sq.Ft.:
- 3,780
- Status:
- Active
- Beds:
- 4
- Lot size:
- 0.62 Acres
- Year built:
- 1987
- Baths:
- 3.00
- MLS#:
- 7473031
- Subdivision:
- Wexford
ADDITIONAL INFORMATION
Welcome to this stunning contemporary home located in a serene cul-de-sac in the desirable Wexford subdivision! Step outside to your private backyard oasis, where an in-ground pool with a beautiful waterfall and stone patio creates the perfect setting for entertaining or unwinding after a busy day. Inside the residence, you will discover a spacious layout featuring a bedroom on the main, along with a large office and 2-story great room with a cozy gas log fireplace. At the heart of the home is a gourmet kitchen, perfect for culinary enthusiasts. It boasts a breakfast bar, stained cabinets, an eat-in area, a kitchen island, stone counters, built-in wine fridge, and high-end Wolf stove, ensuring a delightful cooking experience. The dining and living areas provide ample space for relaxation and entertainment, with a separate dining room, a sunlit sunroom, a loft, and an office for versatile living options. Upstairs is highlighted by an oversized master suite. The master bath offers an elegant retreat with its double vanity, separate tub and shower, and a luxurious soaking tub, and a walk-in closet. The home also emphasizes energy efficiency and comfort, featuring brand new double-pane windows adorned with plantation shutters and 3-zoned AC units to ensure a pleasant atmosphere year-round. There is no lack of storage space, with multiple walk-in attic spaces, closets and an oversized 2-car garage. The screened-in porch leads right out to the beautifully landscaped backyard featuring an in-ground pool surrounded by a stone patio, and a fenced-in back yard for plenty of privacy. Wexford is conveniently located just minutes to the schools, parks, walking trails, restaurants, and both downtown Roswell and Alpharetta. This vibrant community provides a variety of amenities, including swim/tennis, 2 ponds, a playground and a clubhouse. Great home in a great community! Don’t miss this one!
- Type:
- Single Family
- Sq.Ft.:
- 2,783
- Status:
- Active
- Beds:
- 3
- Lot size:
- 0.49 Acres
- Year built:
- 1976
- Baths:
- 3.00
- MLS#:
- 10400328
- Subdivision:
- Loch Highland
ADDITIONAL INFORMATION
If you are looking for a one of kind home that is nestled on a wooded lot with privacy all around, welcome to 4322 Stonehaven Trace! So many unique characteristics to highlight...oversized primary with his and hers closets, screened in porch areas on the back and sides of the home, family room and living room areas, partial finished basement with built in bookshelves, perfect for an office space and so much more! Wood beamed ceilings will capture your eyes in the family room just off the foyer as you enjoy the gas fireplace and french doors that lead out to the front courtyard area. Just off the breakfast room is more outdoor living space inside the screened in porch. The family room includes built in shelves, a wood burning stove and hardwood floors. Upstairs is the oversized primary with en suite with windows large enough to make you feel like you are sleeping among the trees. Loch Highland is an active community with a 32 acre lake, swim, tennis and pickleball, clubhouse and fishing dock. People are drawn to this neighborhood for its "treehouse" feel and the great schools! Lassiter High, Mabry middle and Garrison Mill are highly sought after schools conveniently located near parks, walking trails, restaurants and much more. Come see what all the buzz is about in this special home ready for you to make it all your own.
$1,126,970
3065 Barnes Mill Court Roswell, GA 30075
- Type:
- Single Family
- Sq.Ft.:
- 3,106
- Status:
- Active
- Beds:
- 4
- Lot size:
- 0.17 Acres
- Year built:
- 2024
- Baths:
- 4.00
- MLS#:
- 10399743
- Subdivision:
- Hillandale
ADDITIONAL INFORMATION
Hillandale by Award Winning Patrick Malloy Communities located in the Historic District of Roswell is near everything you need! Parks, Downtown Canton Street, Great Schools, Shopping, Entertainment, easy access to GA400 and I-75. Hillandale's architectural style is inspired by Charleston SC, with gas lanterns on every covered front porch to our pebble sidewalks and driveways. The opportunity to live in this charming community is limited! Roswell is ranked as one in the top 100 places in the country to live and one of the safest cities to live in the Atlanta metro area for 2024! The Greighton B plan is one of our new plans and is the quintessential open concept living home! Hardwood flooring throughout main level, fireside family room, dining that will accommodate 10 easily and shiplap accent wall trim detail. The kitchen has large island with breakfast bar, cabinetry stacked to the 10-foot ceiling, quartz countertops and tile backsplash, stainless steel appliances that include double ovens, 36" gas cooktop, drawer microwave and dishwasher. A hidden walk-in pantry with appliance bar and tons of storage! A covered side patio with stacked stone fireplace off of kitchen to expand your entertaining space! Guest bedroom and a full bath finishes out the main level. Upstairs has a loft for added entertaining area, two spacious secondary bedrooms with full baths. The primary suite with hardwood flooring, a morning bar, sitting area with shiplap wall trim detail. Ensuite boasts quartz countertops, huge shower, free-standing tub, vanities are separated by a convenient bench for seating, large walk-in closet and linen closet. HOA includes lawn maintenance for front and backyard! The Look Book shows the selections for home, this home will be ready to close by end of the year!
$449,000
1510 Oakwood Drive Roswell, GA 30075
- Type:
- Single Family
- Sq.Ft.:
- 2,077
- Status:
- Active
- Beds:
- 3
- Lot size:
- 0.74 Acres
- Year built:
- 1978
- Baths:
- 2.00
- MLS#:
- 10399232
- Subdivision:
- North Point
ADDITIONAL INFORMATION
Charming 3 bedroom ranch with Bonus room near Downtown Roswell. This ranch home in the North Point subdivision offers 2,077 sq.ft of potential on a spacious .73-acre lot. Located just minutes from Downtown Roswell and the scenic Chattohoochee Riverwalk, this property is a great opportunity for those looking to renovate a home with plenty of character. This home also features a bonus room in addition to the 3 generously sized bedrooms and sizable lot perfect for expansion. The seller has replaced the majority of the windows in the home. With easy access to local parks, shopping and restaurants, this property is ideal for those wanting to create their dream home in a highly sought after area. Optional HOA membership available in the North Point community.
$1,350,000
1081 Canton Street Roswell, GA 30075
- Type:
- Townhouse
- Sq.Ft.:
- 3,397
- Status:
- Active
- Beds:
- 3
- Lot size:
- 0.05 Acres
- Year built:
- 2018
- Baths:
- 4.00
- MLS#:
- 10397179
- Subdivision:
- Blacksmith Row
ADDITIONAL INFORMATION
Just steps from Roswell's iconic Canton Street, this rare gem of a 3-bedroom, 3.5-bathroom townhome places you at the heart of everything historic Downtown Roswell has to offer, with the added bonus of low-maintenance living. Enjoy the "best of both worlds" with a location that provides urban convenience and easy access to lush green spaces, including nearby Roswell Area Park. Imagine stepping out your front door to boutique shopping, award-winning dining, and coffee shops, all while having HOA-maintained outdoor spaces for relaxing and entertaining. With over 3,300 square feet of thoughtfully designed living space, this home effortlessly blends modern luxury with historic charm. The kitchen, appointed with top-of-the-line stainless steel appliances, custom cabinetry, an oversized center island, and a sleek gas range, is perfect for everyday meals or stylish entertaining. The adjacent dining area and open-concept living room are ideal for gatherings, enhanced by custom open shelves, expansive windows, and a striking reclaimed wood accent wall from Roswell's beloved Swallow at the Hollow restaurant. This distinctive feature brings local charm and warmth, creating a unique focal point. The primary bedroom suite serves as a personal retreat, with a resort-style en suite bathroom, an expansive walk-in closet, and a private balcony-ideal for unwinding while enjoying your surroundings. Outdoor living is a breeze with over 300 square feet of outdoor space, including a covered porch and a sunroom that overlooks lush greenery maintained by the HOA. This layout allows you to enjoy the beauty of Roswell's seasons without the upkeep of a large yard. Designed with convenience in mind, the home includes an elevator that connects all three floors. The terrace level features a full bath, additional storage, and a flexible space perfect for a home office or guest suite. A two-car garage offers secure parking, plus room for two additional cars in the driveway. Built during Phase 1 by renowned builder Lehigh, this townhome stands apart with its superior craftsmanship, upscale finishes, and generous outdoor spaces. With easy access to parks and all that Canton Street has to offer, this home combines the best of city living with suburban tranquility-an exceptional opportunity in one of Roswell's most sought-after neighborhoods.
$2,675,000
10745 Shallowford Road Roswell, GA 30075
- Type:
- Single Family
- Sq.Ft.:
- 6,261
- Status:
- Active
- Beds:
- 5
- Lot size:
- 0.82 Acres
- Year built:
- 2024
- Baths:
- 6.00
- MLS#:
- 7475041
ADDITIONAL INFORMATION
The photos showcase the stunning model home at 10755 Shallowford Rd, which is currently under contract. Right next door, two additional luxury homes with a similar style are available, giving you the opportunity to find the perfect fit. You can explore the model home and walk through the two other properties, both in the final stages of construction, to choose the floor plan that best suits your buyer's needs. These homes will be fully completed soon. Each residence is a masterpiece of modern craftsmanship, featuring premium materials and advanced technology for enhanced comfort, energy efficiency, and durability. Highlights include four oversized master bedrooms, each with a lavish en-suite bathroom complete with a standalone bathtub, separate shower, dual vanities, and spacious walk-in closets for a blend of elegance and functionality. Special Construction Features: Upgraded 2x6 Framing: The exterior walls are built with 2x6 framing for a stronger structure, superior insulation, and a higher R-value, significantly enhancing energy efficiency compared to standard 2x4 framing. Three-Level Elevator: A custom elevator provides convenient access to all four levels, including the basement. European German-Engineered Triple-Glass Windows & Doors: High-performance windows and doors deliver outstanding insulation, energy efficiency, and soundproofing. Foam Spray Insulation: Comprehensive foam insulation throughout the home ensures optimal energy efficiency, soundproofing, and moisture control. All bedrooms, bathrooms, and laundry rooms are soundproofed. Copper Plumbing: Durable copper pipes offer quieter water flow and feature natural antibacterial properties for healthier water quality. 3-4-Car Garage: The spacious garage includes decorative wood finishes and an electric car charging outlet for added convenience. Luxury Finishes: Top-of-the-Line Viking Appliances: The kitchen is outfitted with professional-grade Viking appliances, ideal for home cooks and chefs alike. Custom Cabinetry: Soft-close, custom cabinetry is installed throughout the home, combining style and functionality. Natural Stone & Tile: Timeless elegance is reflected in natural stone, marble tile, and quartz or granite countertops. Three Concrete Fireplaces: Each fireplace can be customized with artistic painting for a personalized touch. Intricate Ironwork & Molding: Decorative ironwork, crown molding, chair rail molding, and paneling add sophistication, with vaulted ceilings creating a grand atmosphere. Red Oak Hardwood Floors: High-quality Red Oak hardwood flooring extends throughout the home for a sleek, carpet-free finish. Exterior Features: Four-Sided Brick & Natural Stone: The exterior's premium materials cover all four sides, providing a stunning and durable façade. Pre-Wired for Future Upgrades: The home is pre-wired for home automation, security, and audio systems, with future remote-controlled gate options. Security cameras and audio speakers are already installed. Outdoor Amenities: A full sprinkler system keeps the front and back yards beautifully landscaped. Energy Efficiency & HVAC: Tankless Water Heaters: Two high-efficiency tankless water heaters with a hot water circulation system offer endless hot water while reducing energy use. High-Efficiency TRAN HVAC System: The HVAC system ensures optimal climate control year-round. Plywood-Covered Attic: Provides easy access for storage and maintenance. These homes exemplify exceptional quality and craftsmanship. For a virtual walkthrough, please view the property video tour via the link above. Schedule a showing to experience the quality firsthand. With three unique floor plans available for viewing and one already under contract, don’t miss this opportunity. The remaing two homes won't stay long on the market. Hurry up!!!
- Type:
- Townhouse
- Sq.Ft.:
- 3,598
- Status:
- Active
- Beds:
- 4
- Lot size:
- 0.04 Acres
- Year built:
- 2016
- Baths:
- 4.00
- MLS#:
- 10398132
- Subdivision:
- Havenridge
ADDITIONAL INFORMATION
Welcome to your like-new end unit townhome, perfectly situated in the Roswell/East Cobb area. Home has a Roswell address but with Cobb taxes and schools (Pope district). This gem features a gated courtyard and a small greenspace, ideal for your pets to roam freely. Don't worry about landscaping as the HOA covers all exterior landscaping and maintenance! Step inside to discover a spacious open concept living area that seamlessly connects the living room, dining room, and kitchen, perfect for entertaining. Upstairs you will find three bedrooms and two bathrooms including the oversized primary bedroom which includes a versatile flex space, ideal for an office or workout area. The top level could make a secondary primary bedroom or a lounge area for ping pong, a pool table, or a man cave! Enjoy the community's exceptional amenities, including a gated entrance, refreshing pool, and cozy clubhouse with a fireplace for those chilly evenings. Don't miss your chance to make this beautiful townhome your own!
$409,900
109 Robin Drive Roswell, GA 30075
- Type:
- Single Family
- Sq.Ft.:
- n/a
- Status:
- Active
- Beds:
- 2
- Lot size:
- 0.22 Acres
- Year built:
- 1940
- Baths:
- 2.00
- MLS#:
- 10399059
- Subdivision:
- Mountain Park
ADDITIONAL INFORMATION
PRICED TO SELL !!! Welcome to your beautifully updated cottage nestled in the highly sought after Historic Mountain Park. This light filled home features golden teak hardwood floors, 3 Vellux skylights and natural quartz kitchen counters with stainless appliances and brand new stove. The living area is open concept designed for entertaining with a slider in dining room leading to a deck and landscaped privacy fenced yard. Your large cedar gazebo with lights is perfect for a fire pit! You'll also enjoying sitting on your covered front porch listening to the birds and sounds of this slice of paradise. Easy access from your oversized quality built carport via side deck and entry door. Low maintenance Hardie plank siding and 2022 roof. Tool shed too. MP is a designated Wildlife Preserve and Tree City USA, yet minutes to shopping, restaurants, downtown Roswell and so much more. Walk to 2 lakes where you can fish, kayak, swim in the pool, enjoy the green space, gazebo and picnic area. Top rated schools ! Community building hosts neighborhood events throughout the year. Living in MP you'll feel as though your on vacation everyday!!
- Type:
- Single Family
- Sq.Ft.:
- 3,317
- Status:
- Active
- Beds:
- 4
- Lot size:
- 0.52 Acres
- Year built:
- 1991
- Baths:
- 4.00
- MLS#:
- 10397139
- Subdivision:
- Inverness
ADDITIONAL INFORMATION
Nestled in the sought-after swim/tennis community of Inverness, this exquisite 4BR/3.5BA home sits on a level .52 acre lot steps away from the Chattahoochee River Walk and 2 miles from downtown Roswell. As you enter the home from the covered porch, you step into a grand two story foyer. To your left you will find an office appointed with bookshelves and a dining room that seats 12+ on your right. The gourmet kitchen is a culinary dream featuring a Sub-Zero refrigerator, Fisher & Paykel double dishdrawer dishwasher, double ovens, gas cooktop, granite countertops and microwave. From the kitchen you look into the inviting family room with gas fireplace, cabinets and bookshelves. Enjoy the beautiful views of the wooded back yard from the dramatic floor to ceiling windows in the sunroom. An oversized deck will be the perfect place for a barbecue, entertaining or enjoying a sunset after a long day. Upstairs, the oversized primary suite provides a perfect sanctuary with dual closets and a luxurious spa-like bath. The bath features Carrrara marble, a multi-jet shower, radiant heating in the floors that can be set to timers (never wake up to cold marble floors!), heated towel rack, dual vanities, an air-jet tub for maximum relaxation and separate water closet. One enormous ensuite bedroom suite and two bedrooms with a third bathroom complete the second floor. The terrace level features a small finished area for additional storage, and a huge unfinished area stubbed for a bath that is waiting for your finishing touches. The terrace level opens to a covered outdoor patio below the deck. The garage features epoxy granite finish on the floors and smart home technology that enables you to open the doors remotely. Enjoy the best of both worlds...tranquil suburban living with proximity to downtown Roswell's shops, restaurants and outdoor recreation. This property provides easy access to GA 400, as well as top rated public and private schools. Welcome home.
- Type:
- Single Family
- Sq.Ft.:
- 1,993
- Status:
- Active
- Beds:
- 3
- Lot size:
- 0.39 Acres
- Year built:
- 1995
- Baths:
- 3.00
- MLS#:
- 7473850
- Subdivision:
- Hidden Pond
ADDITIONAL INFORMATION
Welcome to your dream home in the heart of Roswell! Nestled on a desirable corner lot in a peaceful cul-de-sac, this stunning residence boasts a large backyard perfect for entertaining. Enjoy serene views from your stand-alone deck that overlooks one of four picturesque connecting ponds. Step inside to discover a thoughtfully designed layout featuring smart home technology, including Google voice-activated Philips Hue lights in the living room, dining room, and primary bedroom. The spacious primary suite is a true retreat, complete with an adjoining sitting room and an ensuite bathroom. The kitchen is equipped with a modern touch-activated faucet, making meal prep a breeze. For Tesla enthusiasts, the home comes with an 18AC/a,!a,,C/ wall connector installed in the garage, ensuring you're always charged and ready to go. Please note: There are HOA rental restrictions in place. Taxes reflect homestead exemption. Don't miss the opportunity to make this exceptional property your own! Schedule a showing today!
$1,390,000
9370 Coleman Road Roswell, GA 30075
- Type:
- Single Family
- Sq.Ft.:
- 2,208
- Status:
- Active
- Beds:
- 3
- Lot size:
- 5.01 Acres
- Year built:
- 1947
- Baths:
- 3.00
- MLS#:
- 7465278
- Subdivision:
- none
ADDITIONAL INFORMATION
BACK ON MARKET! NO FAULT TO SELLER. This French/English country cottage on Coleman road is a dream property! The balance between charm and practicality, with its sprawling 5 acres in the heart of Roswell, truly offers a secluded retreat while still being close to the conveniences of East Cobb or Roswell. The meticulous landscaping, stone retaining walls, and outdoor lighting all contribute to its elegant, yet rustic ambiance. The cottage itself is filled with warmth and character, especially with features like dark-stained original hardwood floors, a sunroom, and an eat-in kitchen that brings that classic country cottage feel. The screened-in deck overlooking the pasture is the perfect spot to unwind, while the wrap-around deck and pergola create a wonderful outdoor entertaining space. Having confederate jasmine climbing around the pergola adds a lovely fragrant touch to the atmosphere as well. The master suite is exceptional, with its view of the pasture and barn, as well as the antique soaking tub, truly a luxurious and cozy retreat. On the lower level the additional bedrooms share a Jack-and-Jill bathroom making it a functional and well-thought-out home for loved ones or guests. Outside, the barn, fenced pasture, garden shed/dog kennel, well/pump house and riding trails create endless possibilities for a peaceful rural lifestyle. This property really does offer a serene escape while still maintaining access to everything the area has to offer—a perfect blend of country charm and modern convenience. this home is located 2.0 miles from Downton Roswell- Canton Street. Kroger is .5 miles away. Interstate 400 is 6.7 miles away. s
$1,500,000
315 Brandenburgh Circle Roswell, GA 30075
- Type:
- Single Family
- Sq.Ft.:
- 5,224
- Status:
- Active
- Beds:
- 6
- Lot size:
- 0.86 Acres
- Year built:
- 1973
- Baths:
- 6.00
- MLS#:
- 10394541
- Subdivision:
- Lake Charles Estates
ADDITIONAL INFORMATION
Nestled in the heart of Roswell, this stunning Dutch Colonial home offers a beautiful blend of charm and modern amenities. Set on nearly one acre, the expansive property features a private oasis complete with a pool and a guest residence. Upon entering, you'll find a newly renovated open-concept kitchen equipped with Bosch appliances, seamlessly connecting to a cozy breakfast room and a fireside keeping room. Adjacent to this space is a light-filled dining room, perfect for entertaining. The main living areas showcase wide-plank ash hardwood floors, known for their durability and resilience. The primary suite wing provides a serene retreat, featuring a spacious bedroom and a luxurious, spa-like bathroom. This wing also includes a media room wired with surround sound, an additional bedroom + full bathroom, all enhanced by spacious closets with custom organization systems. Upstairs, three secondary bedrooms are thoughtfully positioned off the kitchen and family room wing. One of these bedrooms boasts an ensuite bathroom, while a beautifully renovated secondary bathroom serves the others. The fireside living room opens to a covered outdoor dining area and deck, leading directly to the pool and an impressive 12-foot stacked stone fireplace. The fully fenced backyard is a true haven, featuring professional landscaping, a 15,000-gallon heated saltwater pool with Pavestone decking, a turfed yard area, a sport court with an adjustable basketball hoop, and an in-ground trampoline. Additional amenities include a 10-zone sprinkler system, a barn-style storage area for tools and equipment, a custom-built chicken coop, a fenced play area, and extensive lightscaping throughout the front and rear of the property. Other highlights of this exquisite home include plantation shutters, a large laundry room with ample counter space and a mop sink, and a private guest residence with a separate entrance, complete with its own kitchen, living area, and full bathroom. Located conveniently near downtown Roswell, this property offers easy access to shopping and top-rated public and private schools, making it an exceptional place to call home.
$1,350,000
245 Galsworthy Court Roswell, GA 30075
- Type:
- Single Family
- Sq.Ft.:
- n/a
- Status:
- Active
- Beds:
- 5
- Lot size:
- 3.8 Acres
- Year built:
- 1984
- Baths:
- 6.00
- MLS#:
- 10394511
- Subdivision:
- Litchfield
ADDITIONAL INFORMATION
Welcome to this magnificent 5-bedroom, 4 full and 2 half-bathroom estate nestled on 3.7 acres of serene hardwoods, overlooking a sparkling 17-acre lake and lush garden retreat. Located in the coveted Litchfield neighborhood, this luxurious home greets you with a charming brick entryway illuminated by antique-style carriage lanterns, leading to a grand two-story foyer with gleaming wide-plank hardwood floors. Inside, discover a cozy wood-paneled study with a bay window and a formal dining room framed by an arched entryway. The elegant living room features a mirrored wet bar, a marble fireplace, and breathtaking lake views. The grand room, with its soaring vaulted ceiling and brick masonry fireplace, offers a Palladian window that overlooks a terraced garden with curved brick walkways, creating a perfect space for both relaxation and entertainment. The gourmet kitchen boasts stainless steel appliances, a butcher block island, and a spacious breakfast area with bay windows overlooking the serene grounds. Upstairs, the luxurious primary suite is complete with a trey ceiling, a glass-enclosed shower, and a soaking tub with lake views, offering an ideal retreat. You will find 4 spacious bedrooms and two bathrooms accessible by a private rear stairway. The finished terrace level includes two fireplaces, a living room, dining room, gym, kitchen, wine cellar, conference room, and officeCoperfect for a range of lifestyle needs. Additional features include a cedar shake roof, Bickerstaff brick, meticulous landscaping, and a detached carriage house that can serve as a third garage, workshop, or hangout space. One of only 12 homes on Lake Fulton, this property comes with its own private dock, offering exclusive waterfront living in a stunning natural setting. This home is conveniently located near historic Roswell and Woodstock, 400, and great shopping and dining.
$300,000
137 Beech Street Roswell, GA 30075
- Type:
- Single Family
- Sq.Ft.:
- n/a
- Status:
- Active
- Beds:
- 1
- Lot size:
- 0.46 Acres
- Year built:
- 1949
- Baths:
- 1.00
- MLS#:
- 10393579
- Subdivision:
- Mountain Park
ADDITIONAL INFORMATION
Charming 1949 bungalow in sought after Mountain Park. Enjoy evening breezes on the screened front porch. Enter the home from the porch which opens to the cozy cabin & features a family room, breakfast area and kitchen. Vintage wood kitchen cabinets & hardwood floors under the carpet. The doorway from the family room leads to the primary retreat. New roof in January 2024. Detached garage & shed providing ample storage. Add'l carport. Enjoy lake access in this quaint neighborhood. For more information on Mountain Park go to https://www.mountainparkgov.com. This property is 2 adjacent lots with different tax IDs sold together. Tax ID for the lot with the home is 22-3291-1225-314-8. Tax ID for the adjacent vacant lot is 22-3291-1225-317-1. See legal description in uploaded documents.
$740,000
333 N Coleman Road Roswell, GA 30075
- Type:
- Single Family
- Sq.Ft.:
- 1,582
- Status:
- Active
- Beds:
- 4
- Lot size:
- 0.69 Acres
- Year built:
- 1958
- Baths:
- 2.00
- MLS#:
- 10390917
- Subdivision:
- Roswell
ADDITIONAL INFORMATION
Love where you live in the heart of Roswell - one of North Atlanta's most popular areas. This .70 acre lot presents an outstanding opportunity for you to create your dream home on a deep, level lot with mature trees. Or your builder can transform the lot's existing ranch home into your very own luxury home. Situated on the hill-top section of North Coleman Street, this lot even offers views of Atlanta's city lights on clear nights. The property is surrounded by multi-million dollar homes and more are being built. Indeed, its location is second to none. A short jaunt takes you to Roswell's Town Square and its charming Canton Street filled with sidewalk cafes, restaurants, boutiques and live music events. Primrose Cottage, Roswell Mill and the Chattahoochee Nature Center are just minutes away. It's also convenient to Perimeter Mall, The Battery, Truist Park, the Ameris Bank Ampitheatre, hiking trails and more. Don't miss out on this amazing property in vibrant beautiful Roswell -- a city just ranked among Livability.com's Top 100 Places to Live in the U.S. All Information deemed reliable, but not guaranteed to be accurate. Buyer should verify zoning requirements and building codes for plans to remove or alter the home during due diligence.
$1,075,000
2005 Fife Ridge Court Roswell, GA 30075
- Type:
- Single Family
- Sq.Ft.:
- 5,691
- Status:
- Active
- Beds:
- 6
- Lot size:
- 1.05 Acres
- Year built:
- 2003
- Baths:
- 5.00
- MLS#:
- 7466603
- Subdivision:
- Huntington Estates
ADDITIONAL INFORMATION
Nestled in a picturesque community, this property has been completely updated and is move in ready! Located conveniently between Downtown Roswell and Downtown Alpharetta, this exquisite estate home offers an unparalleled blend of luxury and functionality. The heart of the home, the updated gourmet kitchen, boasts a breakfast room, pristine white cabinets, custom tile backsplash, stainless steel appliances, including the high end ZLINE range/ovens, and quartz countertops, while providing a seamless view into the 2-story great room with a floor-to-ceiling stone fireplace. Entertain in style in the dining room, which comfortably seats twelve or more guests for larger gatherings or occasions. The main level laundry room adds to the convenience of everyday living. The oversized master bedroom is a sanctuary of comfort, complete with a sitting room and ample space for relaxation. The master bath is a spa-like retreat featuring a double vanity, separate whirlpool tub and shower, vaulted ceilings, and plenty of natural lighting. The versatile basement with daylight and walk-out access provides additional functionality with an exercise room, a game room, an office, and a workshop. Outside, enjoy the tranquility of a private yard with a back deck equipped with a gas grill under a stunning pergola. The property is enhanced by a community clubhouse, pool, and tennis courts, all within walking distance to schools, shopping, and trails. With features like a two-car garage, advanced security systems, and high-speed internet, this home is as practical as it is beautiful, ready to offer its next owners a lifestyle of comfort and elegance. Don’t miss this one!
$2,099,900
145 Grayton Lane Roswell, GA 30075
- Type:
- Single Family
- Sq.Ft.:
- 4,611
- Status:
- Active
- Beds:
- 5
- Lot size:
- 0.45 Acres
- Year built:
- 2024
- Baths:
- 6.00
- MLS#:
- 7460918
- Subdivision:
- Grayton
ADDITIONAL INFORMATION
Grayton is a new neighborhood of eleven southern coastal-inspired custom homes near historic Roswell, built by South Haven Builders. Just minutes from vibrant Canton Street and Roswell Square, residents at Grayton can choose from South Haven's thoughtfully designed floor plans, and alongside the South Haven team, design a dream home for their lifestyle. Step onto a beautiful wrap-around front porch and enter the foyer to flow into a gorgeous open family/kitchen area on the main floor. These primary spaces are full of natural light and connect to a cozy covered patio/deck and flat backyard below. Also on the main floor, you'll find a beautiful formal dining room, butler's pantry, breakfast room, mud room, home office, walk-in scullery/pantry, and a front study/guest bedroom with full bath. The owner’s suite on the second floor includes a luxurious bath with separate vanities and a large, overly spacious walk-in closet. Upstairs you'll also find three additional bedrooms with en suite baths and walk-in closets, and the laundry room. The Terrace level includes a finished rec room and many other optional spaces to be finished including an additional future bedroom with ensuite bath. Other unfinished spaces might be used for a workout space and/or storage. The home includes a gracious attached 2-car garage with extra space for storing bicycles, strollers, etc. All Grayton homes are designed by South Haven's interior design teams, with Thermador appliances, white-oak floors throughout, 8ft doors and elegant millwork, designer cabinetry, stone countertops, and designer tile, lighting, and plumbing fixtures. All homes feature 10ft first-floor ceilings, 9ft+ second-floor ceilings, and 9ft+ terrace-floor ceilings (where applicable.) **This under-construction home will be listed for a limited time until December 31, 2024. The home will not be offered again until the home is complete in Summer 2025. South Haven Builders' newest neighborhood at Grayton offers enduring quality and elegant luxury in an idyllic setting, convenient to historic downtown Roswell and the beautiful nearby Chattahoochee River boardwalks. Grayton is the perfect place to call home now and for generations to come! Call for an appointment or for more info about this beautiful new home underway! **If you would like to see more of South Haven's work, visit their recent neighborhood, The Preserve at Historic Roswell, just around the corner on Roswell Farms Drive; We highly encourage you to drive through to see South Haven's exceptional style and approach!
- Type:
- Single Family
- Sq.Ft.:
- 2,748
- Status:
- Active
- Beds:
- 4
- Lot size:
- 0.35 Acres
- Year built:
- 1991
- Baths:
- 3.00
- MLS#:
- 10390454
- Subdivision:
- Wexford
ADDITIONAL INFORMATION
Welcome to this inviting ranch-style home nestled in Roswell's sought after Wexford neighborhood. This beautifully maintained residence features 4 bedrooms and 2.5 baths, set on a meticulously landscaped lot. The Sun-Filled open floorplan featuring three sets of French Doors, which open out onto an enclosed outdoor living area with a fireplace! The exterior patio can be accessed via the living room, kitchen and master bedroom. With 10ft+ Vaulted and Tray ceilings, this home offers 2 Living Room/Family Room options and a Formal Dining room. The Kitchen has abundant granite countertop space and Cabinet storage along with plenty of space for informal dining while overlooking the Family Room. Continuing from the kitchen, the spacious family room boasts vaulted ceilings, and a cozy fireplace. The Master suite with tray ceiling accents opens to a huge custom bath area of expanded vanities, dual sinks, custom shower and soaking tub. The remaining three rooms can be used for bedrooms, or a home office. Another standout feature of this home is the custom plantation shutters that adorn every window, adding a sophisticated and classic touch to each room. The huge unfinished basement, with one finished room and a walk out patio, offers endless possibilities providing a blank canvas for new owners to customize and create their dream space. This home boasts a fenced private backyard, offering a serene and secure outdoor space perfect for relaxation, as well as a charming stone wall in the front yard which renders a classic and timeless touch, complementing the landscaping. Updates/renovations include: New Paint, New Light Fixtures, and New Flooring in Master bath. Enjoy all the wonderful amenities of Wexford (swim, tennis, summer swim team, beautiful clubhouse, playground, social activities for children and adults) and an ideal Roswell location with close access to Crabapple/Milton and historic Roswell. Award winning schools: Roswell, Blessed Trinity and Fellowship! Close to lots of shops, dining, and parks.

The data relating to real estate for sale on this web site comes in part from the Broker Reciprocity Program of Georgia MLS. Real estate listings held by brokerage firms other than this broker are marked with the Broker Reciprocity logo and detailed information about them includes the name of the listing brokers. The broker providing this data believes it to be correct but advises interested parties to confirm them before relying on them in a purchase decision. Copyright 2024 Georgia MLS. All rights reserved.
Price and Tax History when not sourced from FMLS are provided by public records. Mortgage Rates provided by Greenlight Mortgage. School information provided by GreatSchools.org. Drive Times provided by INRIX. Walk Scores provided by Walk Score®. Area Statistics provided by Sperling’s Best Places.
For technical issues regarding this website and/or listing search engine, please contact Xome Tech Support at 844-400-9663 or email us at [email protected].
License # 367751 Xome Inc. License # 65656
[email protected] 844-400-XOME (9663)
750 Highway 121 Bypass, Ste 100, Lewisville, TX 75067
Information is deemed reliable but is not guaranteed.
Roswell Real Estate
The median home value in Roswell, GA is $575,400. This is higher than the county median home value of $413,600. The national median home value is $338,100. The average price of homes sold in Roswell, GA is $575,400. Approximately 66.56% of Roswell homes are owned, compared to 28.27% rented, while 5.17% are vacant. Roswell real estate listings include condos, townhomes, and single family homes for sale. Commercial properties are also available. If you see a property you’re interested in, contact a Roswell real estate agent to arrange a tour today!
Roswell, Georgia 30075 has a population of 92,688. Roswell 30075 is more family-centric than the surrounding county with 37.84% of the households containing married families with children. The county average for households married with children is 30.15%.
The median household income in Roswell, Georgia 30075 is $111,214. The median household income for the surrounding county is $77,635 compared to the national median of $69,021. The median age of people living in Roswell 30075 is 40.2 years.
Roswell Weather
The average high temperature in July is 87.1 degrees, with an average low temperature in January of 30.4 degrees. The average rainfall is approximately 53.2 inches per year, with 1.6 inches of snow per year.
