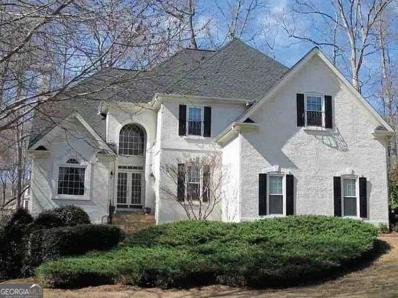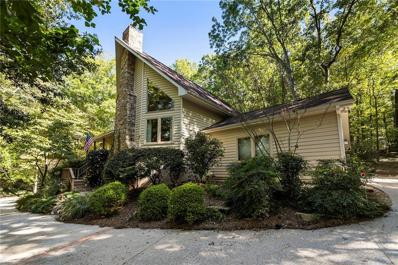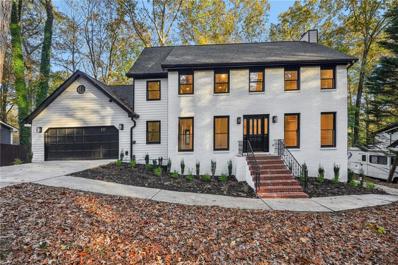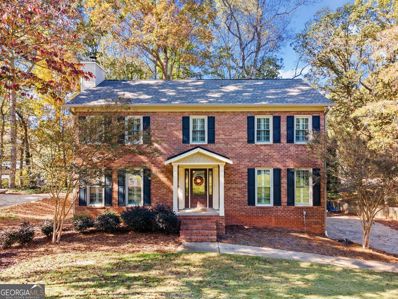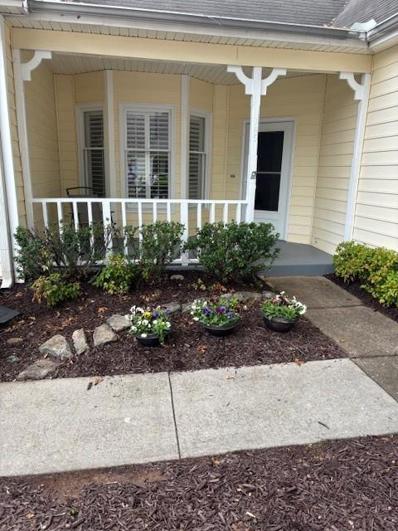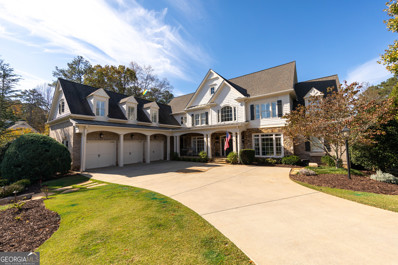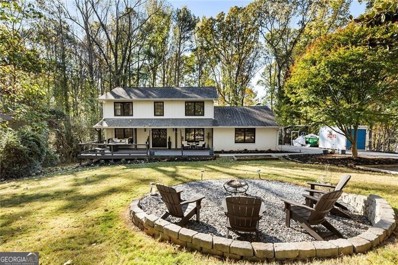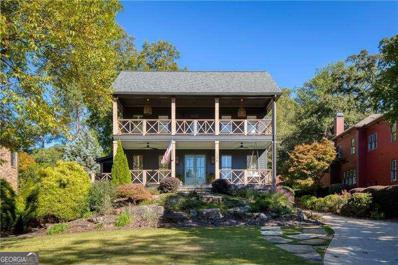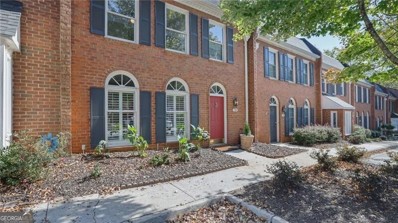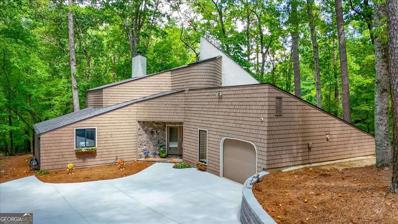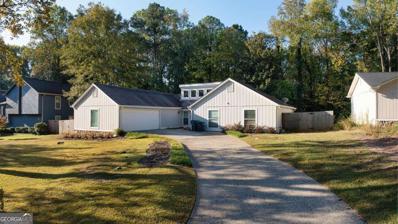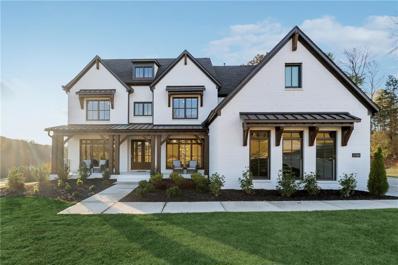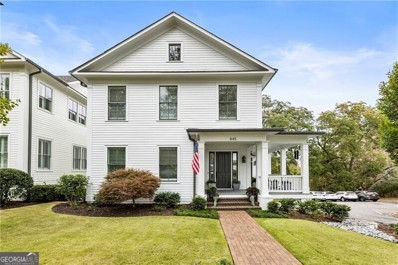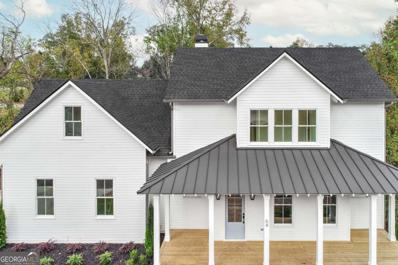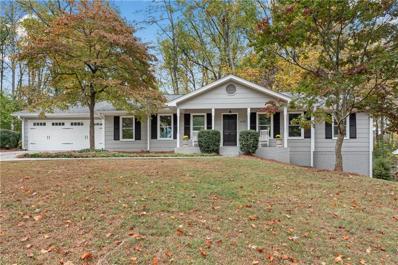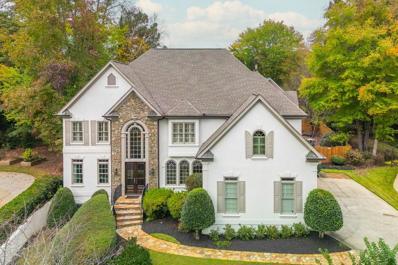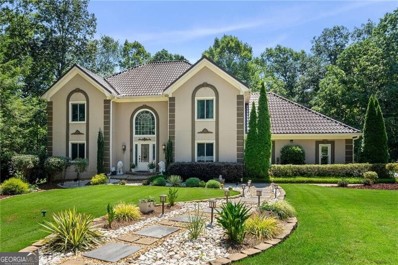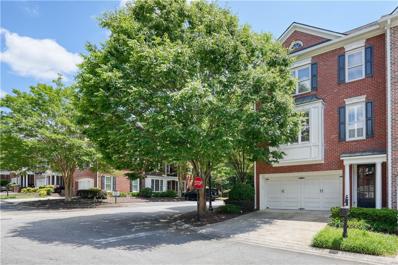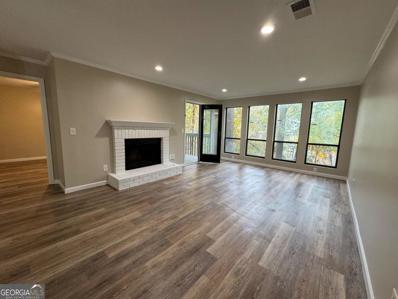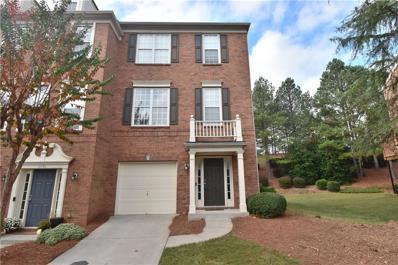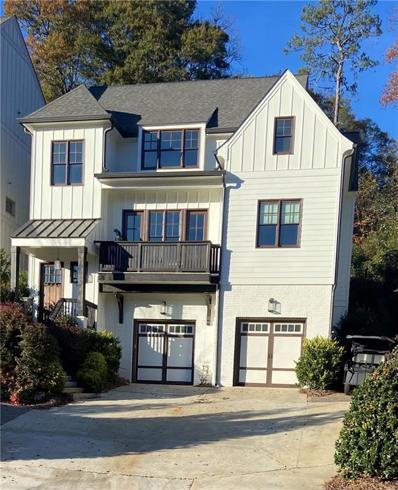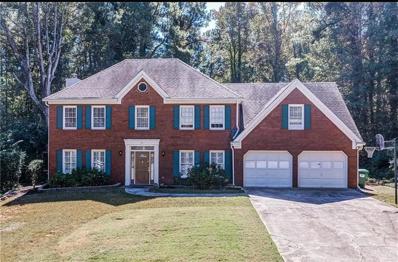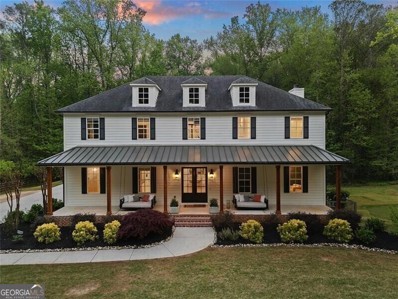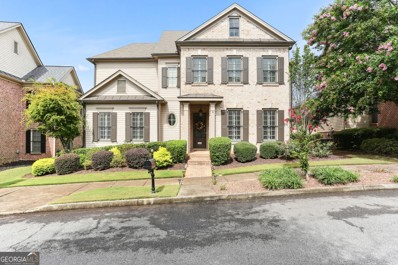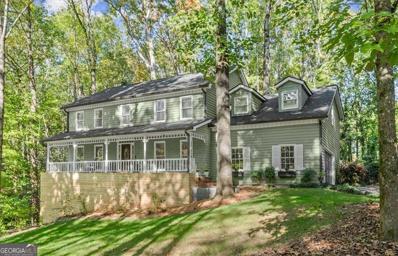Roswell GA Homes for Sale
- Type:
- Single Family
- Sq.Ft.:
- n/a
- Status:
- Active
- Beds:
- 6
- Lot size:
- 0.39 Acres
- Year built:
- 1993
- Baths:
- 5.00
- MLS#:
- 10415992
- Subdivision:
- Wildwood Spruings
ADDITIONAL INFORMATION
Step into the charm of this stunning 6-bedroom, 4.5-bathroom home located in the highly sought-after Wildwood Springs community of Roswell, GA. More than just a house, this property is your private retreat, designed for effortless living and unforgettable gatherings. Enjoy sunlit living spaces, a chefCOs kitchen ready for your culinary creations, and a serene backyard oasis perfect for relaxation or entertaining. Priced at an incredible $200,000 below market value, this is a rare opportunity to own a dream home at an unbeatable value.
$750,000
123 Cherry Street Roswell, GA 30075
- Type:
- Single Family
- Sq.Ft.:
- 2,749
- Status:
- Active
- Beds:
- 2
- Lot size:
- 0.68 Acres
- Year built:
- 1992
- Baths:
- 2.00
- MLS#:
- 7490218
- Subdivision:
- Mountain Park
ADDITIONAL INFORMATION
Located in the Hidden Gem of Mountain Park, this unique home is surrounded by a wooded lot which affords privacy and lots of wildlife sharing these woods. This property has beautiful appointments such as Australian Cypress floors, beautiful two story windows bathing this home in natural light. The interior features a large two story great room with stone fireplace , and open to a spacious second floor loft which makes a perfect office, workout room, media room or its large enough to enclose for another bedroom suite. There is a private covered deck off the loft area. The sophisticated kitchen features high end stainless appliances, high end cabinetry and everything a gourmet cook could ask for. There is a cozy dining room that overlooks the wooded lot behind and lends itself to intimate dinners with friends. It opens to the covered porch, off the back of the house. The primary bedroom is oversized with a gas fireplace, and doors opening to the back porch for a night cap under the stars. This master bathroom will please your pickiest buyer with a wow of a double shower roman style with no glass for cleaning. The master closet is an organizers dream, with soo much storage and shelving, you cannot have too many shoes!! The other main level bedroom is also spacious off the front of the house, a great roommate situation with a large bath and soaking tub. There is a full unfinished basement, great for storage or finishing off a game room or exercise space. There is also room for parking on the drive if you have 3 cars. This property backs up to 1.02 acres that is being sold separately. Come enjoy a life in the" Mountains of Roswell"..you feel secluded but are mins away from shopping and restaurants. Mountain Park is a City dedicated to its protected Wildlife, its two lakes and parks. Its citizens enjoy kayaking, fishing or participating in the many activities that the Civic Club presents. Dont miss this opportunity to live in this forgotten paradise.
- Type:
- Single Family
- Sq.Ft.:
- 3,087
- Status:
- Active
- Beds:
- 4
- Lot size:
- 0.78 Acres
- Year built:
- 1975
- Baths:
- 4.00
- MLS#:
- 7487865
- Subdivision:
- Whisperwood
ADDITIONAL INFORMATION
Absolutely Stunning! Fully Renovated Home on Nearly One Acre in Prime Roswell Location! ?10535 Shallowford Road Roswell, GA 30075?Price: $799,000 Everything is new in this beautifully renovated 4-bedroom, 4-bathroom, 3-story home, located on nearly one acre of professionally landscaped property. Ideally situated just a short walk from the vibrant Canton Street in Roswell, this home combines modern luxury, space, and convenience in a way that’s truly exceptional. The eat-in kitchen is a chef’s dream, featuring brand-new stainless steel appliances, custom cabinetry, and elegant quartz countertops. Under-cabinet LED lighting with tunable coloring creates the perfect atmosphere, while the pot fillerabove the stove adds convenience for cooking. A large bay window offers a serene view of the wooded backyard, and the spacious walk-in pantry provides extra deep cabinetry and drawers, maximizing storage space. The master suite is a private oasis, offering two extremely spacious walk-in closets—his and hers. The custom master shower is a luxurious retreat, featuring a 12-inch rainfall shower head, four shower body spray jets, and an adjustable handheld sprayer nozzle. The master bath also boasts a separate soaking tub, dual vanities, and a heated towel rackfor extra comfort. Throughout the home, custom lighting enhances the modern design, including stunning custom lighting on the staircase, which adds drama and sophistication to the open living spaces. Plus, everything is new—from the flooring to the paint, and even the door knobs and hinges have been updated with high-quality hardware, ensuring a fresh and cohesive feel throughout. The full daylight finished basement provides additional living space, including a private bedroom and bathroom—ideal for guests, a home office, or a media room. Dual laundry rooms add extra convenience for busy families. Outside, the home sits on nearly one acre of professionally landscaped grounds, featuring landscape lighting and uplighting on the exterior, creating a striking look after dark. The Jacuzzi pad, pre-wired with 220V electrical, is ready for your hot tub or spa, allowing for ultimate outdoor relaxation. Ample extra parking is available, providing plenty of space for guests, family gatherings, or even a boat or RV. This added convenience makes hosting easy and adds to the home’s functionality. Prime Location?Located just minutes from Canton Street, this home offers easy access to Roswell’s best dining, shopping, and entertainment options. The peaceful, picturesque neighborhood provides the ideal balance of suburban tranquility and city convenience, with quick access to major roads and parks. This move-in-ready home offers everything new—from top to bottom—and is designed with luxury, style, and practicality in mind. Schedule your tour today to experience this exceptional property in person!
- Type:
- Single Family
- Sq.Ft.:
- n/a
- Status:
- Active
- Beds:
- 4
- Lot size:
- 0.35 Acres
- Year built:
- 1986
- Baths:
- 3.00
- MLS#:
- 10414531
- Subdivision:
- Westchester
ADDITIONAL INFORMATION
Welcome to your new home in the desirable Westchester neighborhood of Roswell, GA, located in the top-rated Lassiter School District! This well-maintained 4-bedroom, 2.5-bathroom house blends comfort and practical living, featuring wood floors and a functional layout perfect for relaxing and entertaining. The property boasts great curb appeal with a spacious yard ideal for outdoor activities. Inside, youCOll find a sunroom off the family room that leads to a large deck, perfect for gatherings. The basement includes new vinyl plank flooring, fresh paint, and a reliable waterproofing system with a transferable warranty. New water heater, entire HVAC system replacement, whole-house dehumidifier, and new plumbing provide peace of mind for future homeowners. The 4-year-old roof and new windows add to the homeCOs lasting value. This home is move-in ready. Enjoy the welcoming neighborhood with access to swim and tennis facilities, basketball courts, and a clubhouse. Plus, scenic Mabry Park is just a short distance away. DonCOt miss out on this home that offers both comfort and community.
$389,900
185 Victoria Way Roswell, GA 30075
- Type:
- Condo
- Sq.Ft.:
- 1,187
- Status:
- Active
- Beds:
- 2
- Lot size:
- 0.03 Acres
- Year built:
- 1984
- Baths:
- 2.00
- MLS#:
- 7487307
- Subdivision:
- Cottages of Roswell
ADDITIONAL INFORMATION
From the moment you walk up to the front covered porch you will feel right at home. Upon entering you'll notice the flow of the floor plan and the new beautiful floors throughout. The 9 ft ceilings give this unit a light and airy feeling. The kitchen boasts a cafe like sitting area that over looks the covered porch. Test your culinary skills on the new stainless appliances. You will love the Quartz countertops and your guests can sit while you entertain. The cabinets provide ample storage for all your cooking needs. The dining room and living room and fireplace are well within site of the kitchen area and provide that open and airy feeling. The fireplace is gas and takes a simple flip of the switch to start and shut off. The sun room provides great light during the day and a great space for that in home office. The bedrooms offer privacy as they are on separate sides of the home allowing privacy for your special guests stay. Both bedrooms have new carpet and have blinds to give privacy as needed. Both bathrooms have new lighting and sinks. The home has new door hardware and lighting throughout. There is attic storage available as well. Cottages of Roswell is a nice walk from downtown Roswell or a quick drive. Come see all this home has to offer.
$2,498,000
12710 Old Surrey Place Roswell, GA 30075
- Type:
- Single Family
- Sq.Ft.:
- 6,995
- Status:
- Active
- Beds:
- 6
- Lot size:
- 2.61 Acres
- Year built:
- 2003
- Baths:
- 8.00
- MLS#:
- 10414426
- Subdivision:
- Surrey Place
ADDITIONAL INFORMATION
Welcome to Old Surrey Place, a hidden gem in a community of just eight custom-built homes. The home is meticulously renovated from top to bottom, set on 2.6 acres of pristine land, this beautiful estate on a secluded cul-de-sac offers unparalleled privacy. It is zoned for the highly sought-after Roswell High School district and a top-rated elementary school, with prestigious private schools nearby. Indulge in exceptional luxury with high-end custom upgrades throughout. The gourmet kitchen boasts an oversized island, a Sub-Zero built-in fridge, a Wolf range, brand-new double ovens, and a breakfast room with a striking vaulted ceiling. The kitchen flows seamlessly into a stunning fireside keeping room/family room, accented by elegant beams and shiplap details. The primary suite on the main level includes a spa-like en suite bathroom with marble finishes and overlooks the expansive property. It also boasts a fabulous custom closet. Upstairs, oversized secondary bedrooms each have private baths and hardwood floors. The fully finished terrace level includes a bedroom with a private bath, a gym, a recreation room/flex space, and a bar-perfect for entertaining. Outdoors, enjoy the expansive backyard with a sport court, fire pit, zip line, forest swing, cleared wooded areas ideal for dirt biking or ATVs, and plenty of flat, usable grassy space. The property backs up to Dominey Lake. Recent updates include two HVAC systems and a heat pump, all less than a year old. Storage is abundant, with room for a wine cellar. There's also electric vehicle charging in the oversized three-car garage. Plans for a pool have already been drawn up, ready for the next homeowner to make it their own! With a prime location just minutes from downtown Crabapple and Roswell, this home offers an unbeatable combination of privacy, luxury, and convenience.
- Type:
- Single Family
- Sq.Ft.:
- 3,576
- Status:
- Active
- Beds:
- 5
- Lot size:
- 0.9 Acres
- Year built:
- 1973
- Baths:
- 4.00
- MLS#:
- 10413599
- Subdivision:
- Hunterhill Estates
ADDITIONAL INFORMATION
Roswell's Renovated Gem: A blend of classic charm, stunning modern updates and unmatched location! Nestled in the prestigious Hunterhill community, this meticulously transformed four-sided brick residence is just one mile from Roswell's vibrant Canton Street-a hub of fine dining, unique boutiques, and the city's lively social scene. From the professionally landscaped front yard to the oversized, inviting front porch complete with a cozy swing and charming firepit, this home exudes a welcoming, stylish warmth and charm. As you step through the front doors into the welcoming of a dramatic Spanish tile foyer, sunlight pours in through expansive windows, illuminating the transition to the new designer hardwood floors and creating bright, airy spaces that embody tranquility and sophistication. Perfect for gatherings, the spacious family room with a wood-burning fireplace and the expansive dining room offers stunning views of the serene, private backyard. For the culinary enthusiast, a gourmet galley kitchen awaits, featuring custom cabinetry, sleek stone countertops, custom built-in butcher-block prep area, and new high-end stainless-steel appliances that elevate every cooking experience. On the main level, you'll also find a large living room, a fully renovated bath, and a versatile extra bedroom currently styled as an office, ideal for work-from-home convenience. Upstairs, with hardwood floors throughout, you'll find the lavish primary suite spans the home's width, offering a luxurious retreat complete with a spa-inspired bathroom featuring a freestanding tub, an oversized frameless shower, dual vanities, and timeless tile work. This serene sanctuary also includes an ample, customizable walk-in closet. Two additional spacious bedrooms and a beautifully updated full bath complete the second level. A true bonus, the daylight-finished terrace level adds versatility with its own outdoor patio, offering potential as an in-law suite, income-producing apartment, or private guest quarters. This sun-filled space includes a bedroom (with potential for a second), a full bath, a large living area, a convenient kitchenette, and ample storage. Step outside to a quaint, secluded patio overlooking the almost acre-sized backyard framed by lush greenery. Outside, experience outdoor living at its finest on the expansive double-deck, perfect for grilling, entertaining and even unwinding in a hot tub! Unique features add extra appeal, such as custom storage shed, & this extra bonus, the only property in the neighborhood connected to city sewer, an electric fence for pets, and proximity to historic Roswell, scenic parks, top-rated schools, and East Cobb's renowned Avenue for additional dining and shopping. This exceptional property is the perfect combination of Roswell charm and modern allure in a prime location-a true must-see!
$1,750,000
1236 Minhinette Drive Roswell, GA 30075
- Type:
- Single Family
- Sq.Ft.:
- 4,099
- Status:
- Active
- Beds:
- 5
- Lot size:
- 0.41 Acres
- Year built:
- 2002
- Baths:
- 6.00
- MLS#:
- 10413166
- Subdivision:
- The Old Place
ADDITIONAL INFORMATION
This is it... Location! Location! Location! This charming LEW OLIVER Home is just steps away from CANTON STREET in the heart of Roswell. Short Walk or Golf Cart ride to Restaurants, Shopping, Parks and much more! Lovely Oversized Front Porch with hanging bed, wraps around to Large OUTDOOR LIVING ROOM with built in Heaters for YEAR ROUND Enjoyment. 10 ft Ceilings throughout the main level. Beautiful Hardwood Floors lead you past an Office/Sitting Room, Large Open Dining Room, Open Living Room, Newly RENOVATED KITCHEN equipped with new Thermador Wifi compatible Appliances including a 6 Burner Range and Griddle, Microwave Drawer, 48C Fridge. Primary Bedroom on Main, just off the kitchen with Beautiful Newly RENOVATED MASTER BATH, Oversized Shower w/ Double Shower Heads, Soaking Tub, and Towel Warmer. Upstairs you'll find 2 En-suite Bedroom/Bathrooms and attic space that would make a fabulous Play Room. Downstairs a Large Guest Room with a Full Bath, Gym/Office space and Large Living area. Tons of storage space and workshop too! Behind the house is the 2 car garage w/ 2 large storage closets. Above the garage, is a 1 bedroom apartment, with FULL kitchen, perfect for out of towners or older kids. Please note: the 5th bed/bath is the apartment over the garage, it is not in the main house.
- Type:
- Townhouse
- Sq.Ft.:
- 1,536
- Status:
- Active
- Beds:
- 2
- Lot size:
- 0.04 Acres
- Year built:
- 1989
- Baths:
- 3.00
- MLS#:
- 10410448
- Subdivision:
- SAINT CHARLES SQUARE
ADDITIONAL INFORMATION
Location and charm in quaint Saint Charles Square just steps to the fun of Historic Roswell, Southern Post & Canton St. All brick townhome with Inviting space featuring 9ft ceilings on the main level. Freshly painted interior walls and trim and brand-new carpet on the upper level. Wonderful floor plan for entertaining! Great room has engineered hardwood flooring, plantation shutters, and gas fireplace. The spacious white kitchen has granite countertops and stainless-steel appliances plus a casual dining area. Upgraded sliding glass door leads to a newly built wooden deck perfect for grilling. The primary suite on the upper level has an updated bath with marble tile and expansive vanity and a walk-in closet. The secondary bedroom is also ensuite with updated bath and two closets! The location in the community is quiet with tree-lined views. The HOA is replacing the border fencing behind the home. Enjoy the best value in sought after Historic Roswell. Love Where You Live!
- Type:
- Single Family
- Sq.Ft.:
- 2,747
- Status:
- Active
- Beds:
- 4
- Lot size:
- 0.28 Acres
- Year built:
- 1980
- Baths:
- 3.00
- MLS#:
- 10412817
- Subdivision:
- Loch Highland
ADDITIONAL INFORMATION
You MUST see this SERENE, PRIVATE, LAKEFRONT, ONE OF A KIND PROPERTY in the sought-after lake community of Loch Highland. The Frank Lloyd Wright INSPIRED home on two levels of multiple breathtaking views will beckon you to linger longer than you anticipated! So, open up your schedule and book a lengthy viewing. Don't be rushed! You'll know the minute your wheels hit the driveway that this is a special place in one of the community's most intimate and established areas. The lake is owned by seven neighbors who share in the maintenance of a rain-fed waterway where each property's boundary lines meet. This home has been improved over the years with details such as Andersen composite sliding and rollout windows, Exarc circular and rectangular skylights, high end carpeting, Italian porcelain and glass tiles, high level stone counters, Hansgrohe fixtures, recessed lighting, a new stone fireplace and many other designer touches. The open layout is clearly fung shui with views of the water from all but two rooms. Three secondary bedrooms are located on the main level, granting the adults of the house the privacy they deserve, to include a large bedroom and bath. The bonus area upstairs off the primary suite would be perfect for a yoga room, art studio, dressing room or nursery. Back to the main level is a family room with views of the circular kitchen and a wall of Therma-Tru doors overlooking the water. The former 2nd car garage was turned into a bonus room/office. Sitting on a level and gently sloping rear lot, expect to spend many hours outdoors in the gazebo or on the private dock nestled in the trees. New driveway and new retaining wall! Lassiter High, Mabry Middle and Garrison Mill Elementary are some of the best schools around. Amenities in this community include 31+ acres of lake, swim, tennis, playground, fishing dock and multiple pools. Take a peek at the extra document included that spells out all of the attention to details and upgrades in this home. This home is only meant for that one special buyer. Are you the one?
- Type:
- Single Family
- Sq.Ft.:
- 2,470
- Status:
- Active
- Beds:
- 3
- Lot size:
- 0.23 Acres
- Year built:
- 1974
- Baths:
- 2.00
- MLS#:
- 10412857
- Subdivision:
- Hollister
ADDITIONAL INFORMATION
COMPLETELY renovated spacious RANCH home with a show-stopping kitchen featuring a huge statement island, quartz countertops, stainless appliances including GAS stove, farm house sink, recessed lighting and plenty of storage. The dramatic family room, entered through double doors, features a soaring vaulted ceiling with timbers, a full-height stone fireplace, tile floors and WET BAR with WINE fridge . This home features a large dining room and spacious bedrooms, fully renovated primary bath with stunning statement 'hers' vanity, jetted tub, and black hardware. Newly renovated family bathroom with butcher block counters. Upgraded fixtures and ceiling fans throughout, newer duct work and attic insulation, all windows are triple pane vinyl. Home is situated on a large lot with large fully fenced back yard, THREE storage sheds, concrete patio, and enormous deck. Incredible location, walking distance to grocery stores, Starbucks, movie theater and shops and restaurants! NO HOA so NO RENTAL RESTRICTIONS! Don't miss this one! Tenant occupied until 1/31/2025.
$1,750,000
17100 River Overlook Drive Roswell, GA 30075
- Type:
- Single Family
- Sq.Ft.:
- 4,650
- Status:
- Active
- Beds:
- 5
- Lot size:
- 1.2 Acres
- Year built:
- 2024
- Baths:
- 6.00
- MLS#:
- 7482301
- Subdivision:
- Grand Reserve
ADDITIONAL INFORMATION
Welcome to your dream home in the prestigious Grand Reserve community by Toll Brothers! This exceptional residence includes every luxury upgrade imaginable, from multiple fireplaces to a fully outfitted second kitchen. As you approach, you'll be captivated by the charming covered front porch, perfect for serene mornings with a cup of coffee. The level driveway leads to an impressive 3-car garage, seamlessly combining practicality with curb appeal. Step inside to discover a sprawling open floor plan tailored for modern living. The heart of the home is the sophisticated, chef-inspired kitchen, showcasing high-end Wolf appliances, including a 6-burner gas range and double ovens, and a thoughtfully designed drop zone. Flowing effortlessly from the kitchen, the sunlit family room, casual dining area, and inviting keeping room set the stage for both lively gatherings and cozy nights in. Don’t miss the fully equipped scullery—a true gem for entertaining enthusiasts—and a walk-in pantry for ultimate storage. The main level is complete with a guest suite featuring a private ensuite bath, an elegant office perfect for remote work, and a refined dining room ideal for hosting memorable dinners. Extend your living outdoors onto the covered rear deck, ideal for alfresco dining while overlooking the expansive backyard, primed for your future pool oasis. Upstairs, retreat to the luxurious master suite, which includes a cozy keeping room with a fireplace, an amazing bathroom with a soaking tub, oversized shower, and abundant closet space. Three additional, generously sized secondary bedrooms each feature their own private baths, ensuring comfort and privacy for all. Living in Grand Reserve offers more than just a beautiful home; it includes access to premium amenities such as a pool and tennis courts. The location provides unparalleled convenience, minutes from downtown Roswell, Alpharetta, and Milton, and is zoned for top-rated schools like Crabapple Crossing Elementary, Northwestern Middle and Milton High School. Experience the perfect blend of elegance, modern convenience, and a welcoming community. Don’t miss your chance to call this exquisite property your forever home!
$1,600,000
845 Mimosa Boulevard Roswell, GA 30075
- Type:
- Single Family
- Sq.Ft.:
- 3,100
- Status:
- Active
- Beds:
- 4
- Lot size:
- 0.1 Acres
- Year built:
- 2017
- Baths:
- 4.00
- MLS#:
- 10409874
- Subdivision:
- Historic Roswell
ADDITIONAL INFORMATION
Nestled in the vibrant heart of Historic Roswell, this newer home is one of the well known and desirable '3 Sisters' houses on Mimosa. Boasting a harmonious blend of luxury and comfort, it offers an unparalleled living experience, with privacy though steps away from the shops, restaurants and festivals along Roswell's popular Canton Street. A covered wraparound porch invites you to stay awhile, and when you enter the Farmhouse style property, you'll be impressed at the meticulous and modern feel throughout the open floorplan and spacious rooms. The 10' ceilings and natural light from the 30+ windows -with Plantation Shutters - provides an abundance of light throughout, lending ambiance to gatherings and dinner parties. A chef's kitchen, complete with Miele appliances, a Bertazzoni gas range, Grohe fixtures and expansive island is perfect for every cook! You'll find the open living area easily flows to the kitchen and dining area, and is highlighted with a brick wood burning fireplace. The luxurious primary bedroom retreat offers a large closet system, gas fireplace and a spa bath, complete with towel warmer and Grohe fixtures. An additional 2 bedrooms and bath upstairs and another spacious third on the main level. A 4th secondary bedroom is currently used as an media room on the lower level, along with another full bath. Outdoors you'll find a manicured landscaped lawn, with beautiful gardens and private patio area in the back. Other fabulous features include sealed floor, storage and workshop in the expansive garage, surround sound, central vac, tankless water heater, whole house water filter, onsite hardwoods, irrigation and an ELEVATOR! Enjoy all Roswell has to offer, from desirable schools to the fine dining to the fabulous parks. Not to miss!
$1,725,000
64 MAPLE Street Roswell, GA 30075
- Type:
- Single Family
- Sq.Ft.:
- n/a
- Status:
- Active
- Beds:
- 4
- Lot size:
- 0.27 Acres
- Year built:
- 2024
- Baths:
- 5.00
- MLS#:
- 10409964
- Subdivision:
- None
ADDITIONAL INFORMATION
Beautiful New Construction in Historic Roswell Mill Area Nestled in the scenic and historic Roswell Mill area, this stunning new home offers immediate access to walking trails right outside your door, leading to Vickory Creek and the Chattahoochee National Park. Just a short stroll down the road brings you to the vibrant Canton Stree, home to some of Roswell's best restaurants and boutique shops. This neighborhood offers a lifestyle to savor for years to come. Inside, the spacious open floor plan is ideal for entertaining. The centerpiece of the kitchen is a grand 10-foot quartz island, complemented by abundant storage, a butler's pantry, a 36-inch gas stove, an extra oven, and a built-in wine cooler for all your hosting needs. The dining area comfortably seats 12 for an unforgettable dining experience. In the living area, beautiful white oak floors lead to a folding glass door that opens seamlessly to a covered porch, expanding your entertaining space and creating an effortless flow from indoors to outdoors. A cozy fireplace adds warmth and charm, making this a perfect spot for relaxation year-round. The main level also features a luxurious owner's suite, complete with a spa-grade bathroom that includes a spacious shower with a rain head, a deep soaking tub, and elegant finishes for a serene retreat. The expansive walk-in closet is truly remarkable, measuring 10x18 with enough room for an island or ottoman, transforming it into a full dressing room. Additionally, the 10x10 laundry room offers ample storage space and is large enough to accommodate a second refrigerator, adding functionallity to this beautiful home
$550,000
435 Wavetree Drive Roswell, GA 30075
- Type:
- Single Family
- Sq.Ft.:
- 1,877
- Status:
- Active
- Beds:
- 3
- Lot size:
- 0.49 Acres
- Year built:
- 1977
- Baths:
- 2.00
- MLS#:
- 7480979
- Subdivision:
- Roswell North
ADDITIONAL INFORMATION
Amazing location within walking distance to downtown Roswell shops, restaurants, schools, and parks. You will be greeted by the pretty rocking chair front porch. This is a wonderful ranch home on a full finished basement. Roof was replaced, exterior of home painted, and new garage doors in 2020. Interior of home and kitchen cabinets freshly painted. Lots of natural light. Kitchen has white cabinets, granite countertops, and stainless-steel fridge. There is a lovely fireside keeping room off the kitchen. Large family room and separate dining room on main floor. Primary bedroom on main as well as 2 additional bedrooms. Great private fenced backyard with relaxing screened porch. The basement features a family room for additional entertaining space. The basement also has a golf cart/boat/motorcycle garage door as well as lots of storage space. There is additional space in the basement for an office, play area, gaming area, etc. There is no HOA. Square footage in public records does not include finished basement area. Roswell is one of the top 20 places to live by Money Magazine for cities with population under 100,000. Roswell was named one of the 10 coolest suburbs in the country by Huffington Post. Atlanta Magazine named Roswell as the best place to live in metro Atlanta twice. This is a great home in a prime location. Come live the Roswell lifestyle!
$1,150,000
3214 Burnette Drive NE Roswell, GA 30075
- Type:
- Single Family
- Sq.Ft.:
- 6,326
- Status:
- Active
- Beds:
- 6
- Lot size:
- 0.3 Acres
- Year built:
- 1997
- Baths:
- 6.00
- MLS#:
- 7479856
- Subdivision:
- Edgewater Cove
ADDITIONAL INFORMATION
Welcome to 3214 Burnette Drive situated on a quiet cul-de-sac in the sought-after Edgewater Cove Swim and Tennis community. You get the Roswell Address and Cobb County Taxes and Highly Rated Schools! Upon entering the home, you are greeted by a 2-Story Foyer, a formal living room or office on the left, a spacious dining room to the right, and a gorgeous 2-story great room with tons of light. The Fully Renovated and Stunning Kitchen is to die for and perfect for family gatherings and entertaining, complete with a massive island with marble counters, full stainless appliance package, including two separate ovens, microwave and exhaust hood; ample cabinets and storage, breakfast area, and cozy keeping room with glass patio doors with walkout to the stone patio and fully fenced backyard. Laundry Room on Main Level is conveniently located near the 3-Car Garage. Additionally, Main Level includes a Powder Room and Bedroom with Full Ensuite Bath that makes for a perfect Guest or Multi-Generational Suite. The Expansive Primary Suite is located on the Upper Level, and features Trey Ceiling, Plantation Shutters and Sitting Room, a Renovated Expansive Ensuite Primary Bath featuring double vanities, soaking tub, separate shower, two walk-in closets and Full Laundry Room inside the Primary Closet. Upper Level also includes a Secondary Bedroom with Private Bath and two Secondary Bedrooms connected by a shared Full Bath. The Fully Finished Basement features a Game Room, Media Room, Kitchenette, Workout Room, Office/Craft Room, Full Bedroom and Bath and Ample Storage. The backyard of the property is private, fully fenced, features a stone patio and walkway, swing set, professional landscaping and irrigation system. This Active Community features Clubhouse, Swimming Pool and Tennis Courts and you are just minutes from Historic Downtown Roswell, The Avenues, Grocery Stores, Shopping and Restaurants.
$1,150,000
215 Willow Lake Cove N Roswell, GA 30075
- Type:
- Single Family
- Sq.Ft.:
- 4,923
- Status:
- Active
- Beds:
- 6
- Lot size:
- 0.61 Acres
- Year built:
- 1987
- Baths:
- 4.00
- MLS#:
- 10406421
- Subdivision:
- Brookfield
ADDITIONAL INFORMATION
This Brookfield Country Club gem at the end of a cul-de-sac is the epitome of luxury and ease, offering everything needed for relaxation and a vibrant lifestyle. The standout feature is the Lap Pool and Jacuzzi Swim Spa-a perfect fusion of fitness, fun, and soothing comfort. Step into a grand two-story foyer that flows into either a spacious dining room or a fireside great room with towering ceilings. The kitchen opens into a light-filled breakfast area, ideal for gathering in any season, while an upgraded laundry room off the garage provides a second pantry, extra storage, a sink, and a second fridge for seamless everyday convenience. The main level also includes a bedroom with a newly renovated full bath featuring a walk-in shower and bench, making it ideal for an in-law suite or guest retreat. Hardwood and tile floors add elegance throughout, with thoughtful details like a new stairwell and Juliet balcony overlooking the great room. Upstairs, the expansive primary suite is a sanctuary with a cozy sitting area, two walk-in closets, and additional unfinished storage. Its ensuite bath is designed for ultimate relaxation, featuring a jacuzzi tub, a spacious tiled shower, a double vanity, and a linen tower. Three more bedrooms and an updated bath with a walk-in shower complete this floor. The terrace level is an entertainer's dream. It's flooded with daylight and features a media area, wet bar, and sunroom with flip-open windows, perfect for watching the game or enjoying some music with friends. Outdoors, the space is equally impressive, with an alfresco dining area by the heated saltwater pool, hot tub, and grill station, all set against the backdrop of a private yard and tranquil creek. Rounding out the terrace level are two bedrooms, a newly renovated bath, and a secret wine cellar tucked behind the bookcases. A vast back deck and beautifully landscaped front yard complete this extraordinary home.
- Type:
- Townhouse
- Sq.Ft.:
- 2,894
- Status:
- Active
- Beds:
- 4
- Lot size:
- 0.05 Acres
- Year built:
- 2004
- Baths:
- 4.00
- MLS#:
- 7482293
- Subdivision:
- Heritage at Roswell
ADDITIONAL INFORMATION
Absolutely stunning end unit located in the sought-after Heritage at Roswell community. Enjoy peace of mind while living in a gated community with exceptional amenities just steps from your door. This townhome offers the perfect blend of convenience and luxury - with shopping, dining, and Historic Downtown Roswell just minutes away. HOA includes comprehensive coverage of the dwellings exterior, including recently replaced roof. Meticulously remodeled from top to bottom, this 4-bedroom townhome boasts a bright and airy interior flooded with natural light. The custom kitchen is a chef's dream; featuring all new appliances and a delightful view of the main level. Relax by the fireplace flanked by redesigned bookcases, or step out onto the spacious screened porch overlooking the beautifully landscaped backyard. A stunning staircase, adorned with extensive molding, leads up to three bedrooms including an oversized master with an updated spa-like bathroom. Two additional bedrooms share a bathroom, providing ample space and convenience for family or guests. The lower level adds a versatile area perfect for extra living space, a teen suite, and/or in-law suite with access from both the garage and a side exterior entrance adjacent to the parking area. This townhome is truly move-in ready, offering a perfect blend of modern luxury and convenience in a prime Roswell location. Exceptional schools, close to shopping, restaurants, and more.
- Type:
- Condo
- Sq.Ft.:
- n/a
- Status:
- Active
- Beds:
- 2
- Lot size:
- 0.02 Acres
- Year built:
- 1980
- Baths:
- 2.00
- MLS#:
- 10408056
- Subdivision:
- Roswell Springs
ADDITIONAL INFORMATION
Total Renovation! Amazing opportunity for investors or homeowners to live in one of the best locations in Roswell. This beautiful condo offers the opportunity to live in the heart of Historic Roswell, just minutes to dining, shops, parks, Roswell Riverwalk trail system, Chattahoochee River, festivals like Alive in Roswell, the nightlife on Canton Street (downtown Roswell) and don't miss the NEW Roswell Junction Food Hall just a short walk away with dining, live music and outdoor patio. This 2-bedroom unit has been recently updated. Large great room with wall of windows features luxury vinyl floors throughout entire living area, newly refinished white fireplace and fresh, neutral paint throughout. Kitchen boasts stainless steel appliances, granite counters and timeless updated white cabinetry. There is a large laundry room with extra cabinetry and hanging bar for clothes. The 2 spacious bedrooms are perfect for roommates, both with walk-in closets with custom built ins, private bathrooms and split on either side of the condo offering privacy. Enjoy peaceful evenings on the oversized covered deck which was just re-stained and offers a Private/wooded view. Enjoy the use of the community saltwater pool and gas grill located at end of cul-de-sac on Warm Springs. HVAC is 1 year old, Roof 5 yrs. HOA fees cover roofs, termite coverage, water/sewer, trash/recycling. Come enjoy the low maintenance lifestyle this condo has to offer!
$460,000
2044 Merrimont Way Roswell, GA 30075
- Type:
- Townhouse
- Sq.Ft.:
- 1,900
- Status:
- Active
- Beds:
- 4
- Lot size:
- 0.02 Acres
- Year built:
- 2004
- Baths:
- 4.00
- MLS#:
- 7481935
- Subdivision:
- Views At Coleman Village
ADDITIONAL INFORMATION
Stunning 4 bedroom end unit townhouse near downtown Roswell. Freshly painted and new carpet installed for the next owners. Kitchen features granite counters and a open floor plan on the main level. Upper level features three spacious bedrooms with the fourth bedroom on the lower level. Community features walking trails and green space. This lot allows for great privacy. Wonderful location with nearby access to shopping and dining. Agent is related to the seller. Please schedule showings via ShowingTime.
$1,150,000
94 Oxbo Road Roswell, GA 30075
- Type:
- Single Family
- Sq.Ft.:
- 3,064
- Status:
- Active
- Beds:
- 4
- Lot size:
- 0.22 Acres
- Year built:
- 2018
- Baths:
- 5.00
- MLS#:
- 7482481
- Subdivision:
- Oxbo Bluffs HOA
ADDITIONAL INFORMATION
Location! Location! Location! Truly walkable to Canton Street, Historic Roswell, the Mill, Oak Street, coffee shop, brewery, restaurants, and Vickery Creek Park with walking and hiking trails. Modern home in a neighborhood of seven custom homes. Price comparable to area townhomes but detached - no shared walls. Modest HOA dues. High ceilings throughout Newly painted and hardwood floors throughout refinished. Gourmet kitchen with adjacent Chef's work kitchen. Master bedroom on main level with huge closet, luxurious master bath with soaking tub and European style enormous walk-in shower. Front balcony with view to Vickery Creek, Upper level has large guest suite, two additional bedrooms plus upper flex room - family room, play room, office? Your choice. Terrace level with large room and full bath. Basement workshop with upgraded electrical, shelving and storage. Stacked closets allow for future elevator installation. Rear yard with covered porch, fenced in yard and low maintenance astro-turf.
- Type:
- Single Family
- Sq.Ft.:
- 2,673
- Status:
- Active
- Beds:
- 5
- Lot size:
- 0.66 Acres
- Year built:
- 1987
- Baths:
- 3.00
- MLS#:
- 7485587
- Subdivision:
- Hedgerow
ADDITIONAL INFORMATION
Come live in this five-bedroom, two-and-a-half-bathroom, home in the highly sought after Top Rated Lassiter HS School District and popular Hedgegrow Swim/Tennis community. A bright office/flex space sits to the left of the foyer as you walk into your large living room that looks out to the covered patio and private backyard. The living room features beautiful chair rail molding, a gas fireplace, built-in bookshelves, and a hidden wet bar. Walk into your eat-in kitchen to find stainless steel appliances, and updated countertops and backsplash. The vaulted ceilings over the breakfast nook and lots of windows make this room bright and airy. The dining room sits off the kitchen and features beautiful chair rail and crown molding details. A half bath and laundry room complete the downstairs living space. The spacious master bedroom features tray ceilings and his and her closets. The master bright master bath features a separate, updated shower, double vanity, and soaking tub. Three additional bedrooms and a full bathroom with a double vanity share the upstairs living space. The large fourth bedroom could also be made into a play/hobby/flex room and has a private staircase to the kitchen, making it a perfect option for guest living space. The beautiful crown molding is carried outside to the large covered patio with ceiling fans, perfect for those hot summer days in the large, level, and private backyard. The community features an active HOA, two pools, a tennis court, a pavilion, pickleball court, three playgrounds, swim team and tennis team. Motivated Seller!
$2,750,000
650 Jones Road Roswell, GA 30075
- Type:
- Single Family
- Sq.Ft.:
- 6,620
- Status:
- Active
- Beds:
- 7
- Lot size:
- 1.66 Acres
- Year built:
- 2014
- Baths:
- 8.00
- MLS#:
- 10406499
- Subdivision:
- None
ADDITIONAL INFORMATION
A newly remodeled Georgian-style property minutes from Historic Downtown Roswell! Presenting 650 Jones Road, a stunning showcase of modern elegance and spacious living. Located in the heart of the desirable 30075 zip code and Roswell High School district, just minutes from Historic Downtown Roswell. Built in 2014, this 7,000 Sq Ft home features 7 bedrooms, 6 full, and 2 half baths, on a lush 1.66-acre lot. The heart of the home is its open floor plan, where a state-of-the-art kitchen equipped with high-end appliances and a generous island effortlessly transitions into a dining and family area, bathed in brilliant natural light streaming through oversized windows and stylish iron-framed glass doors. Ten-foot ceilings and sleek white oak flooring add to the sense of spaciousness. Step outside to relax, where a covered patio and pool oasis await, complete with a spa, waterfall, and cozy fire pit overlooking the meticulous landscaping and private backyard. The main level continues to impress with its sizeable guest suite and chic home office bordered by striking iron-framed glass barn doors. Below, the MUST-SEE terrace level is spectacularly finished, utilizing a nearly identical floor plan as the main level, making it perfect for hosting guests or extended family stays. The upper level is a remodeler s dream, framed using oversized manufactured trusses that allow any interior wall to be moved or reconfigured. The upper level is host to a luxurious master suite with a spa-inspired master bathroom, a vast walk-in closet with custom cabinetry, a convenient secondary laundry room, 4 additional bedrooms, 3 guest bathrooms, and an incredible home office with a floor-to-ceiling iron-framed glass entryway. This must-see home has been meticulously maintained and is move-in ready, award-winning schools, and an incredible location to everything Atlanta has to offer- it s the perfect place to call home.
- Type:
- Single Family
- Sq.Ft.:
- 3,456
- Status:
- Active
- Beds:
- 4
- Lot size:
- 0.2 Acres
- Year built:
- 2006
- Baths:
- 4.00
- MLS#:
- 10406456
- Subdivision:
- Heatherton
ADDITIONAL INFORMATION
Charming craftsman in convenient Roswell! Featuring oversized master on main; hardwoods; spacious dining and living with open concept kitchen. Ease of lifestyle wiht home office and laundry on main; charming butlers pantry and updated fireplace focal point with built-ins (fireplace can be gas or wood burning)! This home has been meticulously maintained and finished with quality; elegance and style. The main floor serves as a welcome gathering space with flow and function as well as easy access to the private fenced patio. The upper level welcomes family and friends with 3 spacious bedrooms; ample storage and bonus loft perfect for an additional living room; office or play area. This gated community is close to downtown Roswell, Alpharetta; GA 400 and the river! Enjoy the community pool; common area with outdoor fireplace and landscape maze! Welcome to Heatherton!
$795,000
275 WAVERLY Trace Roswell, GA 30075
- Type:
- Single Family
- Sq.Ft.:
- 4,379
- Status:
- Active
- Beds:
- 5
- Lot size:
- 1.02 Acres
- Year built:
- 1970
- Baths:
- 3.00
- MLS#:
- 10404908
- Subdivision:
- Waverly Hall
ADDITIONAL INFORMATION
SELLER OFFERING 2% WITH ACCEPTED OFFER IN CLOSING COSTS OR 2/1 BUYDOWN WITH PREFERRED LENDER!! Home can feel like a private oasis: 5 bedroom 2.5 bathroom home is nestled on 1.019 wooded acres for a blend of spaciousness & seclusion. Inside, you'll find a welcoming great room w/ cozy fireplace & an updated kitchen (granite countertops, stainless steel appliances). Upstairs holds owner's suite w/ completely renovated bathroom and walk-in closet. Finished basement has endless possibilities! Screened back porch overlooks a backyard fire pit, perfect for unwinding & entertaining! Roof and gutters replaced 2021, both HVAC replaced (2022 & 2023), water heater replaced 2019, septic pump and leech fields replaced 2021. *Priced BELOW appraised value! INSTANT EQUITY!*

The data relating to real estate for sale on this web site comes in part from the Broker Reciprocity Program of Georgia MLS. Real estate listings held by brokerage firms other than this broker are marked with the Broker Reciprocity logo and detailed information about them includes the name of the listing brokers. The broker providing this data believes it to be correct but advises interested parties to confirm them before relying on them in a purchase decision. Copyright 2024 Georgia MLS. All rights reserved.
Price and Tax History when not sourced from FMLS are provided by public records. Mortgage Rates provided by Greenlight Mortgage. School information provided by GreatSchools.org. Drive Times provided by INRIX. Walk Scores provided by Walk Score®. Area Statistics provided by Sperling’s Best Places.
For technical issues regarding this website and/or listing search engine, please contact Xome Tech Support at 844-400-9663 or email us at [email protected].
License # 367751 Xome Inc. License # 65656
[email protected] 844-400-XOME (9663)
750 Highway 121 Bypass, Ste 100, Lewisville, TX 75067
Information is deemed reliable but is not guaranteed.
Roswell Real Estate
The median home value in Roswell, GA is $575,400. This is higher than the county median home value of $413,600. The national median home value is $338,100. The average price of homes sold in Roswell, GA is $575,400. Approximately 66.56% of Roswell homes are owned, compared to 28.27% rented, while 5.17% are vacant. Roswell real estate listings include condos, townhomes, and single family homes for sale. Commercial properties are also available. If you see a property you’re interested in, contact a Roswell real estate agent to arrange a tour today!
Roswell, Georgia 30075 has a population of 92,688. Roswell 30075 is more family-centric than the surrounding county with 37.84% of the households containing married families with children. The county average for households married with children is 30.15%.
The median household income in Roswell, Georgia 30075 is $111,214. The median household income for the surrounding county is $77,635 compared to the national median of $69,021. The median age of people living in Roswell 30075 is 40.2 years.
Roswell Weather
The average high temperature in July is 87.1 degrees, with an average low temperature in January of 30.4 degrees. The average rainfall is approximately 53.2 inches per year, with 1.6 inches of snow per year.
