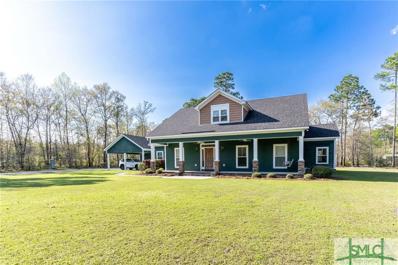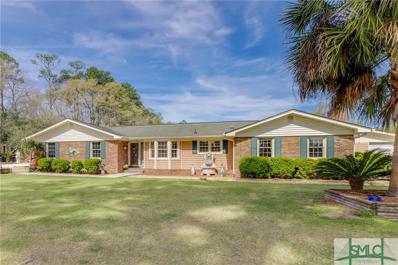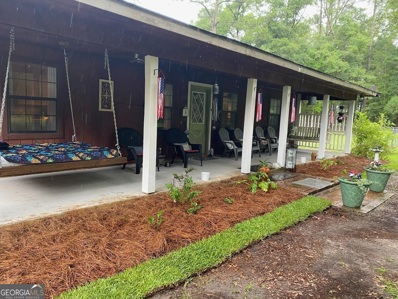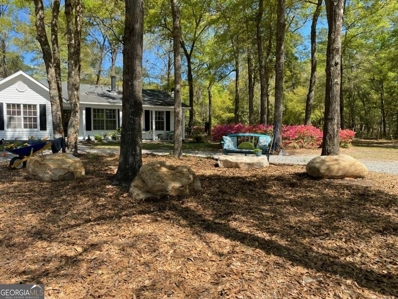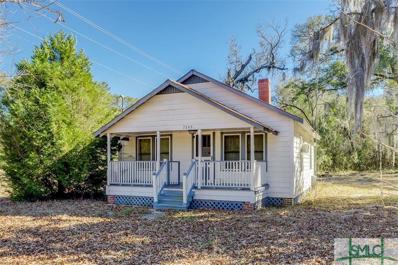Rincon GA Homes for Sale
- Type:
- Single Family
- Sq.Ft.:
- 1,961
- Status:
- Active
- Beds:
- 4
- Lot size:
- 0.24 Acres
- Year built:
- 2024
- Baths:
- 2.00
- MLS#:
- 309969
- Subdivision:
- Hickory Knob
ADDITIONAL INFORMATION
This home is move-in ready. Photos are of "like" home and actual finishes and features may vary. As one of our only ranch-style, 4 bedroom plans, the Richfield is among the most spacious homes available. Walking through the front door, a study can easily be made into an upgraded dining area with arches, the sprawling kitchen boasts a convenient center island and modern cabinetry finishes. This plan features a split bedroom layout with three bedrooms on one side and the master on the other. The master bath contains a separate double vanity and large owners closet.
$342,900
111 Susan Drive Rincon, GA 31326
- Type:
- Single Family
- Sq.Ft.:
- 1,662
- Status:
- Active
- Beds:
- 3
- Lot size:
- 0.25 Acres
- Year built:
- 2024
- Baths:
- 2.00
- MLS#:
- 309958
- Subdivision:
- Hickory Knob
ADDITIONAL INFORMATION
This home is move-in ready. Photos are of "like" home and actual finishes and features may vary. The spacious Ashford features a split bedroom floor plan designed for family living. This ranch-style home offers a wide-open layout complete with a private study with French doors and a sprawling kitchen, including a flat bar top peninsula for drinks and appetizers. In the owner's suite, you’ll enjoy a luxury master bathroom equipped with a four-foot shower, separate garden tub and water closet, and double vanities with plenty of space to spare. Looking for a spacious and cozy home to call your own? The Ashford is calling your name!
$373,900
113 Susan Drive Rincon, GA 31326
- Type:
- Single Family
- Sq.Ft.:
- 2,031
- Status:
- Active
- Beds:
- 4
- Lot size:
- 0.25 Acres
- Year built:
- 2024
- Baths:
- 3.00
- MLS#:
- 309956
- Subdivision:
- Hickory Knob
ADDITIONAL INFORMATION
This home is move-in ready. Photos are of "like" home and actual finishes may vary. In this spacious home plan that’s over 2,000 square feet, you will find four sizeable bedrooms and a luxurious owner’s suite. Downstairs, you will be greeted by an open floor plan with a large living area that is great for entertaining guests. In the kitchen, you will find beautiful granite countertops and an impressive amount of storage options, including a corner pantry. The Fleming is simply a two-story dreamhouse that is sure to excite.
$630,000
295 Long Pond Road Rincon, GA 31326
- Type:
- Single Family
- Sq.Ft.:
- 2,852
- Status:
- Active
- Beds:
- 4
- Lot size:
- 5 Acres
- Year built:
- 2016
- Baths:
- 3.00
- MLS#:
- 307773
ADDITIONAL INFORMATION
Nestled on 5 acres, this 4 bedroom Lowcountry gem blends rustic charm with modern comforts. Featuring an inviting living area with soaring ceilings, a cozy fireplace flanked by bookshelves, and a seamless flow into the gourmet kitchen. The main-level master suite offers a pass-through from the closet to the laundry room. A second downstairs suite is perfect for guests. Enjoy the outdoors on the covered porch with a gas fireplace. Upstairs hosts a versatile loft, two spacious bedrooms, and walk-in attics with spray foam insulation. Complete with a charming pet wash station, this home is a peaceful sanctuary.
- Type:
- Single Family
- Sq.Ft.:
- 2,112
- Status:
- Active
- Beds:
- 4
- Lot size:
- 0.24 Acres
- Year built:
- 2024
- Baths:
- 3.00
- MLS#:
- 307710
- Subdivision:
- Hickory Knob
ADDITIONAL INFORMATION
This home is move-in ready. Photos are of "like" home and actual finishes and features may vary. A sizable four-bedroom plan with more than enough room for holiday celebrations and entertaining guests, the Brinkly offers a private study with French doors, a generous upstairs loft, and a luxurious master bedroom. In the kitchen, you’ll find a flat peninsula bar top as well as a corner pantry with ample space for storage. With an all-around large upstairs area and over 2,100 square feet, the Brinkly is sure to impress.
$599,900
988 Goshen Road Rincon, GA 31326
- Type:
- Single Family
- Sq.Ft.:
- 2,003
- Status:
- Active
- Beds:
- 4
- Lot size:
- 2.45 Acres
- Year built:
- 1977
- Baths:
- 3.00
- MLS#:
- 307285
ADDITIONAL INFORMATION
Here is your chance to own your own mini farm/homesteaders' paradise! Behind the fully fenced, gated property lies an oasis. Inground pool, horse pasture with barn, massive garage/workshop where you can run your own business. Separate In-law suite with rental potential. Beautiful pond and set back off the road for lots of privacy. Want to raise your own chickens? No problem here! This sprawling ranch home is waiting for it's new owner! So convenient to all shops, restaurants and doctors offices Rincon offers!
$304,990
127 Ponderosa Loop Rincon, GA 31326
- Type:
- Single Family
- Sq.Ft.:
- 1,256
- Status:
- Active
- Beds:
- 3
- Lot size:
- 0.18 Acres
- Year built:
- 2024
- Baths:
- 2.00
- MLS#:
- 10261653
- Subdivision:
- Longleaf Village
ADDITIONAL INFORMATION
Move in Ready! Welcome to Longleaf Village! DR Hortons newest offering conveniently located off Goshen Road in the highly sought-after Effingham County Award Winning School District. Charming 3 Bedroom Cottage offers one story living complete with 3 bedrooms and 2 full baths. Charming 3 Bedroom Cottage offers one story living at a Price that Can't BE BEAT!! Amazing view of the large oak tree and pond with a front porch to sit and relax and covered back patio offer outdoor living at its finest. Kitchen complete with stainless appliances and pantry is open to spacious living room. Primary bedroom includes LARGE walk-in closet, double vanity bath and walk in shower. Two privately located bedrooms are serviced by a full hall bath. Smart Home Technology & 2" Faux Wood Blinds Included! Pictures, photographs, colors, features, and sizes are for illustration purposes only & will vary from the homes as built. Home is under construction. ***Ask how to receive up to $8,500 towards closing cost & below market interest rate w/ use of preferred lender & attorney!***1 Year HOA!***
$309,990
127 Ponderosa Loop Rincon, GA 31326
- Type:
- Single Family
- Sq.Ft.:
- 1,256
- Status:
- Active
- Beds:
- 3
- Lot size:
- 0.18 Acres
- Year built:
- 2024
- Baths:
- 2.00
- MLS#:
- 307067
- Subdivision:
- Longleaf Village
ADDITIONAL INFORMATION
Move in Ready! Welcome to Longleaf Village conveniently located off Goshen Road in the highly sought-after Effingham County Award Winning School District. Charming 3 Bedroom Cottage offers one story living complete w/3 bedrooms & 2 full baths. Amazing view of the large oak tree & pond with a covered front porch to sit and relax & back patio offer outdoor living at its finest. Kitchen complete w/ GLEAMING quartz countertops, stainless-steel appliances & pantry is open to spacious living room. Primary bedroom includes LARGE walk-in closet, double vanity bath & walk in shower. Two privately located bedrooms are serviced by a full hall bath. Smart Home Technology & 2" Faux Wood Blinds Included! Pictures, photographs, colors, features & sizes are for illustration purposes only & will vary from the homes as built. Home is under construction. ***Ask how to receive up to $8,500 towards closing cost & below market interest rate w/ use of preferred lender & attorney!***1 Year HOA!***
$304,990
135 Ponderosa Loop Rincon, GA 31326
- Type:
- Single Family
- Sq.Ft.:
- 1,256
- Status:
- Active
- Beds:
- 3
- Lot size:
- 0.18 Acres
- Year built:
- 2024
- Baths:
- 2.00
- MLS#:
- 10259681
- Subdivision:
- Longleaf Village
ADDITIONAL INFORMATION
Move in Ready with a beautiful view of the pond and close to the mailboxes! Welcome to Longleaf Village! DR Hortons newest offering conveniently located off Goshen Road in the highly sought-after Effingham County Award Winning School District. Charming 3 Bedroom Cottage offers one story living complete with 3 bedrooms and 2 full baths. Back patio and covered front porch to sit and relax offer outdoor living at its finest. Kitchen with ample cabinetry complete with stainless appliances and pantry is open to spacious living room. Primary bedroom includes LARGE walk-in closet, double vanity bath and walk in shower. Two privately located bedrooms are serviced by a full hall bath. Storage abounds with an outdoor area conveniently located off the covered front porch and 2 spacious hall closets. Smart Home Technology & 2" Faux Wood Blinds Included! Pictures, photographs, colors, features, and sizes are for illustration purposes only & will vary from the homes as built. Home is under construction. ***Ask how to receive up to $8,500 towards closing cost & below market interest rate w/ use of preferred lender & attorney!***
$309,990
135 Ponderosa Loop Rincon, GA 31326
- Type:
- Single Family
- Sq.Ft.:
- 1,256
- Status:
- Active
- Beds:
- 3
- Lot size:
- 0.18 Acres
- Year built:
- 2024
- Baths:
- 2.00
- MLS#:
- 305762
- Subdivision:
- Longleaf Village
ADDITIONAL INFORMATION
Move in Ready w/ a beautiful view of the pond and near the mailboxes! Welcome to Longleaf Village in the highly sought-after Effingham County Award Winning School District. 3 Bedroom Cottage offers one story living w/ 3 bedrooms & 2 full baths. 3 Bedroom Cottage offers one story living at a Price that can't be beat! Back patio & covered front porch to sit & relax offer outdoor living at its finest. Kitchen complete w/ GLEAMING quartz countertops, stainless-steel appliances & pantry is open to spacious living room. Primary bedroom includes LARGE walk-in closet, double vanity bath & walk in shower. Two privately located bedrooms are serviced by a full hall bath. Smart Home Technology & 2" Faux Wood Blinds Included! Pictures, photographs, colors, features & sizes are for illustration purposes only & will vary from the homes as built. Home is under construction. **Ask how to receive up to $8,500 towards closing cost & below market interest rate w/ use of preferred lender & attorney!***
$995,000
1199 Chimney Road Rincon, GA 31326
- Type:
- Single Family
- Sq.Ft.:
- 1,968
- Status:
- Active
- Beds:
- 3
- Lot size:
- 2.17 Acres
- Year built:
- 1968
- Baths:
- 2.00
- MLS#:
- 20169945
- Subdivision:
- Chimney Rd
ADDITIONAL INFORMATION
POTENTIAL COMMERCIAL PROPERTY Parcels #04760083 & 04760082 Must Be Sold Together. A Total of 3.17 Acres With Lots of Mature Trees, Grapevines, Flowering Bushes and Just Beautiful in the Summertime. Beautiful Land for a Wedding Venue Over By the Grapevines, Airbnb or Anything Type of Venue You Can Think Of. There are Two Homes On the Property Along With a Inground Pool. Convenient Location Close to Hwy 21 and Old Augusta Rd That Will Lead You To Anywhere You Need To Go.
$995,000
1165 Chimney Road Rincon, GA 31326
- Type:
- Single Family
- Sq.Ft.:
- 1,206
- Status:
- Active
- Beds:
- 3
- Lot size:
- 1 Acres
- Year built:
- 1986
- Baths:
- 2.00
- MLS#:
- 20169944
- Subdivision:
- Chimney Rd
ADDITIONAL INFORMATION
POTENTIAL COMMERCIAL PROPERTY Parcels #04760083 & 04760082 Must Be Sold Together. A Total of 3.17 Acres With Lots of Mature Trees, Grapevines, Flowering Bushes and Just Beautiful in the Summertime. Beautiful Land for a Wedding Venue Over By the Grapevines, Airbnb or Anything Type of Venue You Can Think Of. There are Two Homes On the Property Along With a Inground Pool. Convenient Location Close to Hwy 21 and Old Augusta Rd That Will Lead You To Anywhere You Need To Go.
- Type:
- Single Family
- Sq.Ft.:
- 742
- Status:
- Active
- Beds:
- 2
- Lot size:
- 2.19 Acres
- Year built:
- 1920
- Baths:
- 1.00
- MLS#:
- 304475
ADDITIONAL INFORMATION
Location, location, location! Large corner lot that is potential commercial with Old Augusta Road frontage. Owner may consider home to be moved off the property.

The data relating to real estate for sale on this web site comes in part from the Broker Reciprocity Program of Georgia MLS. Real estate listings held by brokerage firms other than this broker are marked with the Broker Reciprocity logo and detailed information about them includes the name of the listing brokers. The broker providing this data believes it to be correct but advises interested parties to confirm them before relying on them in a purchase decision. Copyright 2025 Georgia MLS. All rights reserved.
Rincon Real Estate
The median home value in Rincon, GA is $286,000. This is higher than the county median home value of $271,900. The national median home value is $338,100. The average price of homes sold in Rincon, GA is $286,000. Approximately 51.99% of Rincon homes are owned, compared to 42.14% rented, while 5.87% are vacant. Rincon real estate listings include condos, townhomes, and single family homes for sale. Commercial properties are also available. If you see a property you’re interested in, contact a Rincon real estate agent to arrange a tour today!
Rincon, Georgia 31326 has a population of 10,662. Rincon 31326 is less family-centric than the surrounding county with 29.37% of the households containing married families with children. The county average for households married with children is 30.8%.
The median household income in Rincon, Georgia 31326 is $66,355. The median household income for the surrounding county is $72,279 compared to the national median of $69,021. The median age of people living in Rincon 31326 is 32.7 years.
Rincon Weather
The average high temperature in July is 90.6 degrees, with an average low temperature in January of 38.8 degrees. The average rainfall is approximately 48.1 inches per year, with 0.2 inches of snow per year.



