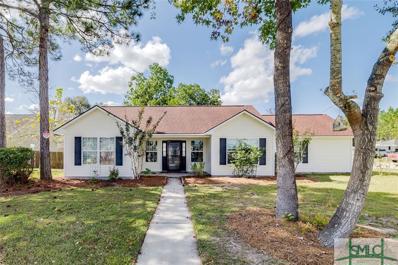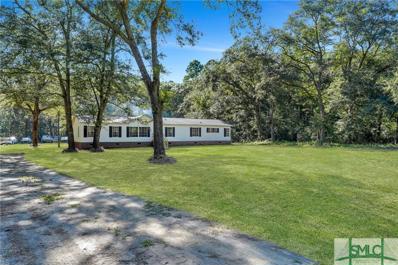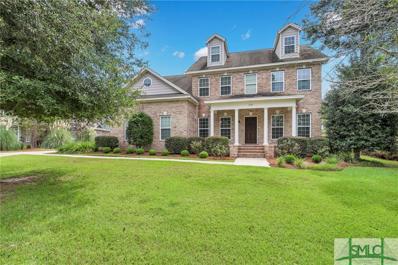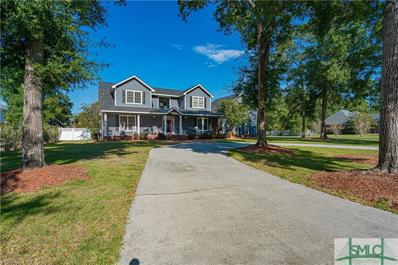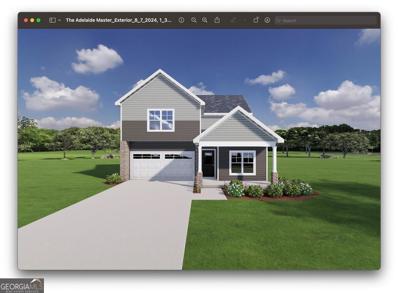Rincon GA Homes for Sale
$589,900
116 Little Jack Way Rincon, GA 31326
- Type:
- Single Family
- Sq.Ft.:
- 3,320
- Status:
- Active
- Beds:
- 4
- Lot size:
- 0.75 Acres
- Year built:
- 2023
- Baths:
- 2.00
- MLS#:
- 321609
ADDITIONAL INFORMATION
Welcome Home! This executive property greets you with a grand entrance, leading to a formal dining room and a versatile flex space. The open floor plan with an exquisite gourmet kitchen at its heart, boasting a spacious island, an additional dining area, and a beautifully open living room designed for effortless entertaining.The kitchen is a chef's delight, featuring an oversized walk-in pantry and a convenient mud room off the garage. The screened-in porch invites you to relax in style while overlooking the serene surroundings of the cleared backyard. A guest suite on the main floor offers privacy and convenience, while upstairs, a large loft area provides the ideal retreat for movie nights or a playroom.The crown jewel of the upper level is the huge master suite, complete with a cozy sitting area and expansive walk-in closet. Indulge in the spa-like en suite bathroom, showcasing two expansive vanities, a deep soaking tub, a separate shower, and a second walk-in closet.
- Type:
- Single Family
- Sq.Ft.:
- 1,615
- Status:
- Active
- Beds:
- 3
- Lot size:
- 0.3 Acres
- Year built:
- 2007
- Baths:
- 2.00
- MLS#:
- 321253
- Subdivision:
- Ridgecrest
ADDITIONAL INFORMATION
Don’t miss the opportunity to own this beautiful home! Featuring a spacious master suite with an ensuite bathroom that includes double vanities, a separate walk-in shower, and a luxurious jetted tub for your relaxation. The home’s expansive great room boasts vaulted ceilings and a cozy fireplace, making it perfect for gatherings. Situated on a peaceful cul-de-sac, the backyard offers privacy and serene wooded views. Ideally located near Old Augusta Rd, you’ll enjoy a quicker, light-free commute while Hwy 21 provides easy access to shopping. Best of all, there are no HOA fees, giving you the freedom to truly make this house your home.
$340,000
212 Bayberry Rincon, GA 31326
- Type:
- Single Family
- Sq.Ft.:
- 2,194
- Status:
- Active
- Beds:
- 4
- Lot size:
- 0.21 Acres
- Year built:
- 2006
- Baths:
- 3.00
- MLS#:
- 10401397
- Subdivision:
- Ridgewood
ADDITIONAL INFORMATION
$5,000 CONCESSION TO BE USED AS BUYER SEES FIT! Beautiful split level 4 bedroom 2 1/2 bath. Large kitchen with formal dining room right off of your very open living room. Split level offers an array of options for multi family housing, office use, playroom/game room and so much more! primary suite offers, large bathroom with a soaking tub and additional standup shower plus a walk-in closet.
$322,000
401 Woodhill Court Rincon, GA 31326
- Type:
- Single Family
- Sq.Ft.:
- 1,476
- Status:
- Active
- Beds:
- 4
- Lot size:
- 0.24 Acres
- Year built:
- 2005
- Baths:
- 2.00
- MLS#:
- 321301
ADDITIONAL INFORMATION
Better than New! Welcome to this stunning 4 bedroom 2 bathroom home perfectly situated on a quiet cul-de-sac. This residence has undergone a complete transformation featuring fresh paint and LVP flooring throughout! The highlight of this home is the new open concept kitchen boasting stylish white cabinetry, custom countertops, and high quality stainless steel appliances ready for you to create delicious meals and memories. Retreat to the master bedroom which includes a generous walk-in closet for all your storage needs. The master bath has been beautifully renovated, featuring a custom tile shower, designated make up area and a double vanity for added luxury. The split bedroom floor plan offers privacy with three additional bedrooms that share a stylishly updated bathroom perfect for family or guests. Step outside and enjoy the fenced yard with a large back deck, perfect for entertaining or simply unwinding after a long day. This home is truly better than new and waiting for you!
- Type:
- Single Family
- Sq.Ft.:
- 1,983
- Status:
- Active
- Beds:
- 4
- Lot size:
- 0.52 Acres
- Year built:
- 2004
- Baths:
- 2.00
- MLS#:
- 321173
- Subdivision:
- Mill Creek
ADDITIONAL INFORMATION
Welcome home to this all-brick, 4 bedroom home with NO HOA!! This home is newly renovated with new millwork, new interior doors & updated kitchen. The great room features cathedral ceilings, wood-burning fireplace and there is LVP flooring throughout--no carpet! The backyard features 26' x 18' covered patio with mounted TV, perfect for entertaining! Have a ball player in the family? There is a custom-built batting cage ready to put in the work! The half-acre backyard also has a "Tiny Home" (8x12x14') that could be used as a playhouse or storage -- with a loft that holds a full size mattress and electrical outlets, it was used as a preteen hangout and sleepover cottage! There is plenty of room for RV/Boat parking in addition to play and entertaining. ELECTRIC PANEL EQUIPPED WITH EASY ACCESS 30 AMP PLUG FOR GENERATOR/POWER OUTAGES & SEPARATE 30AMP FOR RV. South Effingham schools (Blandford, Ebenezer SEHS) & easy access to Savannah, Hunter AAF, Gulfstream, Statesboro & I-95.
- Type:
- Single Family
- Sq.Ft.:
- 1,864
- Status:
- Active
- Beds:
- 3
- Lot size:
- 0.24 Acres
- Year built:
- 2021
- Baths:
- 3.00
- MLS#:
- 321220
- Subdivision:
- Hickory Knob
ADDITIONAL INFORMATION
Beautiful, 3 bedroom + loft, 2.5 bath home, nestled in Hickory Knob. The open floor plan flows seamlessly, has an abundance of natural light and offers diverse living spaces with a bonus loft upstairs. The heart of this home is the kitchen featuring white cabinetry, granite counters, tile backsplash, stainless steel appliances, and a generous breakfast bar, perfect for entertaining. A half bathroom and laundry room complete the first floor. Unwind in the primary suite that features a spa like bathroom with garden tub, separate shower, double vanity, and spacious closet. A versatile loft, offering flexibility for various lifestyle needs, two additional bedrooms and hall bath complete the second floor. Relax in your own outdoor oasis with the lovely tree lined back yard. This home has it all!
$313,000
116 Lauren Drive Rincon, GA 31326
- Type:
- Single Family
- Sq.Ft.:
- 1,546
- Status:
- Active
- Beds:
- 3
- Lot size:
- 0.51 Acres
- Year built:
- 1996
- Baths:
- 2.00
- MLS#:
- 321013
- Subdivision:
- Goshen Hills
ADDITIONAL INFORMATION
Well cared for, all brick, 3 bedroom, 2 bath home on 1/2 acre in established South Effingham neighborhood of Goshen Hills. The rocking chair front porch welcomes family and friends. Upon entering the home, it has been freshly painted and that there is no carpet in the home. Hardwood floors in the living, dining, front guest bedroom and adjoining hallway. Step into the family room featuring a cathedral ceiling with a wood burning brick hearth fireplace. Kitchen with newer stainless steel appliances. 2 Car Garage with openers has additional space for lawn care items. The back yard is fenced in and has a metal storage shed with electricity. Enjoy a relaxing evening by the established fire pit or a quiet chat on the back patio. There is no HOA! This home is just a few minutes from downtown Rincon where there are many restaurants, grocery stores, and places of business.
$334,990
229 Foster Street Rincon, GA 31326
- Type:
- Single Family
- Sq.Ft.:
- 1,774
- Status:
- Active
- Beds:
- 4
- Lot size:
- 0.15 Acres
- Year built:
- 2024
- Baths:
- 3.00
- MLS#:
- 320948
ADDITIONAL INFORMATION
Come check out this BEAUTIFUL NEW 2-Story Home in the Pine Brook Community! The desirable Dupont Plan boasts an open design encompassing the Living, Dining, and Kitchen spaces. The Kitchen has gorgeous cabinets, granite countertops, and Stainless-Steel Appliances (Including Range with a Microwave hood and Dishwasher). There is 1 bedroom and a full bathroom on the 1st floor. All other bedrooms, including the primary suite, are on the 2nd floor. In addition, the primary suite has a private bath with dual vanity sinks and a walk-in closet. The other 2 bedrooms are well-sized and share another full-sized bath. This desirable plan also includes an additional Loft Space and a Walk-in Laundry room on the 2nd floor.
$270,000
28 Mickey Court Rincon, GA 31326
- Type:
- Single Family
- Sq.Ft.:
- 1,000
- Status:
- Active
- Beds:
- 3
- Lot size:
- 0.21 Acres
- Year built:
- 2006
- Baths:
- 2.00
- MLS#:
- 320819
- Subdivision:
- Reese Pines
ADDITIONAL INFORMATION
Welcome to 28 Mickey Court, a charming 3-bedroom, 2-bathroom home nestled on a quiet cul-de-sac in the sought-after Reese Pines neighborhood. This single-story home offers a spacious open floor plan with abundant natural light, perfect for both everyday living and entertaining. The kitchen features modern appliances and ample counter space, flowing seamlessly into the dining and living areas. The large, fenced-in backyard provides privacy and space for outdoor activities. Conveniently located near local schools, shopping, and dining, this home is ideal for those seeking comfort and convenience in Rincon. Don't miss the opportunity to make this beautiful home yours!
- Type:
- Single Family
- Sq.Ft.:
- 2,640
- Status:
- Active
- Beds:
- 5
- Lot size:
- 0.34 Acres
- Year built:
- 2019
- Baths:
- 3.00
- MLS#:
- 320575
- Subdivision:
- Staffordshire Estates
ADDITIONAL INFORMATION
BACK ON THE MARKET, NO FAULT OF SELLER. Looking for a spacious home with five bedrooms, fully fenced yard, screened in patio, on a cul-de-sac, in Effingham County?! Your search ends here! This stunning home has an amazing layout, upon entering the home there is a large flex space, this space leads into the open-concept family room, kitchen, and dining area. The laundry room and half bathroom are located near the garage entrance. Upstairs there are 4 bedrooms, full bathroom + Primary Bedroom with En Suite. The Primary Bathroom includes double vanities, walk in closet, soaking tub, and separate shower. The backyard is private, relaxing, and a perfect entertainment space. The patio is screened in, and the yard is fully fenced. This home is minutes away from everything you need, shopping, restaurants, etc. Don’t wait- Schedule your showing today to experience this beautiful home.
$339,900
104 Williams Drive Rincon, GA 31326
- Type:
- Single Family
- Sq.Ft.:
- 2,092
- Status:
- Active
- Beds:
- 4
- Lot size:
- 0.29 Acres
- Year built:
- 2021
- Baths:
- 2.00
- MLS#:
- 10390825
- Subdivision:
- Raindance
ADDITIONAL INFORMATION
This home is like new, hardly ever lived in!!!! Built in 2021, this home has 4 bedrooms and 2 full baths...great for a growing family, and within walking distance to the elementary and middle school. How convenient? Home has split plan, with 4th bedroom (currently used as an office) on the end with the master. Mater bath boasts two separate vanities, a large soaking tub and a separate shower. Beautiful kitchen with breakfast nook and a formal dining area. Large great room with high ceilings and box windows on top for added natural lighting. The other 2 bedrooms share a full bath. Home also has a 2-car attached garage. This one is a must see!
$360,990
126 Watson Drive Rincon, GA 31326
- Type:
- Single Family
- Sq.Ft.:
- 2,180
- Status:
- Active
- Beds:
- 5
- Lot size:
- 0.16 Acres
- Year built:
- 2024
- Baths:
- 3.00
- MLS#:
- 10385230
- Subdivision:
- Pine Brook
ADDITIONAL INFORMATION
Prepare to be impressed by this BEAUTIFUL NEW 2-story Home in the Pine Brook Community! The elegant Gardner Plan boasts a flex space and a guest suite with a walk-in closet on the main floor. The Kitchen features gorgeous cabinets, granite countertops, and stainless-steel appliances (Including Range, microwave, and Dishwasher). All other bedrooms are on the 2nd floor. The oversized primary suite has a private bath, dual vanity sinks, and a walk-in closet. This desirable plan also comes complete with a 2-car garage.
- Type:
- Single Family
- Sq.Ft.:
- 1,127
- Status:
- Active
- Beds:
- 3
- Lot size:
- 0.99 Acres
- Year built:
- 2001
- Baths:
- 2.00
- MLS#:
- 10384952
- Subdivision:
- Hampton Creek
ADDITIONAL INFORMATION
Beautiful, well maintained, 3 bed 2 bath home sitting on 0.99 acres in a great neighborhood with no HOA. This ranch style home is move-in ready with freshly painted walls and trim and boasts a 2-car garage. All kitchen appliances were updated in 2020 along with both bathrooms with new vanities and tile flooring. HVAC system was replaced with new inside and outside unit spring of 2021 along with new LVT flooring and tile backsplash in the kitchen. Sale includes all appliances, along with washer and dryer. Garage has commercial shelving and large workbench. Patio door was replaced with double French doors, opening up to a large fenced in back yard with a 5 year old above ground pool. Sand filter and pump were replaced in 2021. Spacious backyard. With solar panels on the roof to help reduce soaring energy costs and a water purification system installed to deliver sparkling clean water throughout the residence this home offers an extremely cozy living environment to a new home buyer.
$349,900
210 Bayberry Lane Rincon, GA 31326
- Type:
- Single Family
- Sq.Ft.:
- 2,192
- Status:
- Active
- Beds:
- 3
- Lot size:
- 0.21 Acres
- Year built:
- 2004
- Baths:
- 3.00
- MLS#:
- 10382230
- Subdivision:
- Ridgewood
ADDITIONAL INFORMATION
Price Improvement! Welcome to this stately split-plan home in highly sought-after Effingham County and with no HOA! The first floor boasts a versatile flex room, currently used as a 4th bedroom, with an adjoining oversized bath - perfect for guests or multi-generational living. The living room features updated LVP flooring, a cozy fireplace, and built-ins, seamlessly flowing into the dining area and light and airy kitchen, ideal for easy meal prep. Upstairs, you'll find 3 additional bedrooms, including the primary suite with luxurious en suite bath, garden tub and separate shower. A 3rd full bath serves the remaining bedrooms. Outside, enjoy your private oasis with a covered porch, extensive stonework, fire pit, large deck, and fenced yard-perfect for relaxing or entertaining. Located near shopping, dining, and work, this home offers peaceful living with modern convenience. Green grass has been enhanced.
$279,750
317 Layne Avenue Rincon, GA 31326
- Type:
- Single Family
- Sq.Ft.:
- 1,248
- Status:
- Active
- Beds:
- 3
- Lot size:
- 0.2 Acres
- Year built:
- 2005
- Baths:
- 2.00
- MLS#:
- 319968
ADDITIONAL INFORMATION
Welcome Home to 317 Layne Ave. This wonderful 3 bedroom, 2 bath home features high ceilings and lots of natural light. The spacious Living Room has vaulted ceilings to offer abundant space and volume. With a large Primary Suite and 2 comfortable secondary bedrooms, this home is perfect for the first time buyer or the growing family. The huge partially covered rear deck is elevated above the fenced back yard giving you space to relax and enjoy the cozy fall evenings. Located in the heart of Rincon, this home offer the best of privacy, seclusion, and peacefulness while being close to all the conveniences that you want. Come see this one today!
$425,000
327 Merion Road Rincon, GA 31326
- Type:
- Single Family
- Sq.Ft.:
- 2,190
- Status:
- Active
- Beds:
- 3
- Lot size:
- 0.79 Acres
- Year built:
- 1993
- Baths:
- 3.00
- MLS#:
- 10380752
- Subdivision:
- Willowpeg
ADDITIONAL INFORMATION
This beautifully bright and unique 3-bedroom, 2.5-bath home in Willowpeg on the Lost Plantation Golf Course offers serene privacy with a wooded area between the home and the golf course. The spacious living area, dining room, and large kitchen are located on the main floor, along with a convenient half bath and large laundry room. Two sliding glass doors lead to the back porch, perfect for relaxing or entertaining. Upstairs, youll find two master suites, each with an en-suite bathroom, one featuring a private balcony. The third bedroom adds flexibility for family or guests. A BRAND NEW ROOF was just installed in October 2024. The Lost community boasts several pools, tennis courts, a playground, clubhouse, fitness center, and optional golf membership for an additional fee.
- Type:
- Single Family
- Sq.Ft.:
- 2,894
- Status:
- Active
- Beds:
- 5
- Lot size:
- 0.5 Acres
- Year built:
- 2015
- Baths:
- 3.00
- MLS#:
- 319655
- Subdivision:
- Cypress Cove
ADDITIONAL INFORMATION
The 2894 sq ft Magnolia plan is situated on a half acre interior lot with a 6 foot privacy fenced back yard. Enter through the large covered front porch to the foyer with a custom built hall cubby. The dining room looks into the spacious living room that is open to the eat in kitchen with stainless appliances. Primary bedroom is on the main floor with 2 walk in closets and a double vanity en suite with tub, separate shower and water closet. One of the closets pass through to the downstairs laundry room for easy access. Front Load Washer and Dryer convey with home. 4 additional large bedrooms are upstairs with a full bath. The home has a builder spray foam insulated roof line, a new roof in 2020, dual zone Ac unit, the entire home has been freshly painted and all windows include 2 inch white blinds.
- Type:
- Single Family
- Sq.Ft.:
- 3,058
- Status:
- Active
- Beds:
- 5
- Lot size:
- 0.23 Acres
- Year built:
- 2022
- Baths:
- 3.00
- MLS#:
- 319666
ADDITIONAL INFORMATION
This stunning 5-bedroom, 3-bath residence offers the perfect blend of comfort and style. The expansive open-concept living space seamlessly connects to the gourmet kitchen, featuring a gas stove and beautiful granite countertops—perfect for entertaining! Host formal dinners in the elegant dining room or relax in the spacious living area. Enjoy the convenience of a main-floor bedroom and separate full bath ideal for guests or home office use. Upstairs, discover three generously sized guest bedrooms and a guest bath. The luxurious owner's suite is a true retreat, boasting an oversized closet, a relaxing soaking tub, a separate shower, and double vanities for added convenience. Plus, the thoughtfully designed laundry room connects directly to the owner's closet for easy access. Step outside to your large backyard oasis, complete with a covered patio—ideal for outdoor gatherings and enjoying sunny days. Don’t miss the chance to make this exquisite home yours!
- Type:
- Other
- Sq.Ft.:
- 2,432
- Status:
- Active
- Beds:
- 4
- Lot size:
- 6.26 Acres
- Year built:
- 2004
- Baths:
- 2.00
- MLS#:
- 319679
ADDITIONAL INFORMATION
6.5 acres of picturesque landscape! This charming three-bedroom, two-and-a-half-bath modular home offers a blend of modern comfort and country tranquility. Inside, you'll find a spacious, open-concept living area with plenty of natural light, perfect for both relaxing and entertaining. The well-appointed kitchen features contemporary appliances and ample counter space, making meal preparation a breeze. The master suite is a peaceful haven with a private bath, while the additional bedrooms offer flexibility for family, guests, or a home office. An additional half bath ensures convenience for visitors and daily use. Outside, the property truly shines. The expansive 6.5-acre lot provides endless opportunities for outdoor activities and gardening. A standout feature is the versatile shop space, which includes a dedicated "man cave" equipped with plumbing and electrical connections. This area is perfect for hobbies, a home workshop, or simply unwinding in style.
- Type:
- Single Family
- Sq.Ft.:
- 2,608
- Status:
- Active
- Beds:
- 3
- Lot size:
- 0.37 Acres
- Year built:
- 2014
- Baths:
- 3.00
- MLS#:
- 10375403
- Subdivision:
- Dashers Landing
ADDITIONAL INFORMATION
Absolutely lovely all-brick home with over 2600 square feet. The Front Entrance opens to a Foyer, Formal Dining Room, Flex Room and Large Living Room - open to the large kitchen with custom cabinetry, stainless appliances, recessed lighting, pendent lighting and more. Downstairs features crown molding, wainscoting, custom built-ins, wood flooring, coffer ceilings and more. This 3 Bedroom, 2.5 bath home features all the bells and whistles. Large upstairs bonus room, spray foam insulation, sprinkler system, screened porch, and much more. Priced to sell in this move-in- ready home.
$315,000
144 Stonewalk Drive Rincon, GA 31326
- Type:
- Single Family
- Sq.Ft.:
- 1,894
- Status:
- Active
- Beds:
- 3
- Lot size:
- 0.2 Acres
- Year built:
- 2007
- Baths:
- 3.00
- MLS#:
- 10372548
- Subdivision:
- Stonewalk
ADDITIONAL INFORMATION
*** MOTIVATED SELLER OFFERING UP TO $7,000 TOWARDS CLOSING COSTS OR RATE BUYDOWN *** Welcome to this charming 3-bedroom, 2.5-bathroom home nestled in Stonewalk. The spacious open concept floor plan allows for quiet evenings or hosting. Unwind in the roomy primary suite featuring a ensuite bathroom with shower and garden tub, offering a tranquil retreat after a long day. Two additional bedrooms provide plenty of space for family or guests, each with ample closet space. Step outside to your private backyard oasis, complete with a shed, play set, and room to garden or relax on the patio. Enjoy outdoor gatherings in this inviting space. Not to be overlooked, this home also features a brand-new roof (2024) and water heater (2024) ensuring peace of mind for years to come. The HOA is a pool community.
- Type:
- Single Family
- Sq.Ft.:
- 3,500
- Status:
- Active
- Beds:
- 5
- Lot size:
- 0.35 Acres
- Year built:
- 2008
- Baths:
- 4.00
- MLS#:
- 319249
- Subdivision:
- Dasher's Landing
ADDITIONAL INFORMATION
Nestled in the desirable Dasher's Landing, this stately custom designed residence offers comfort and elegance. The front porch is perfect for rocking chairs and enjoying the tranquility of the quiet neighborhood. From the moment you enter into the two-story foyer, you will be greeted by custom woodwork, spacious living room with soaring ceilings, versatile den/office, and formal dining with adjacent butler’s pantry. The kitchen features a lovely breakfast nook, fabulous island and granite countertops. Main floor primary suite with double tray ceiling, sophisticated bathroom and generous closet. Upstairs has a second primary suite and three additional bedrooms. This approx. 3,500+ sq. ft. home was thoughtfully designed with ample storage and two car garage with workspace. The home’s charm extends outdoors with a beautifully landscaped yard with irrigation, a covered patio for entertaining and a fenced-in backyard. This property is well maintained and move in ready. Welcome home!
$689,900
142 Cambridge Drive Rincon, GA 31326
- Type:
- Single Family
- Sq.Ft.:
- 3,604
- Status:
- Active
- Beds:
- 5
- Lot size:
- 0.59 Acres
- Year built:
- 2001
- Baths:
- 5.00
- MLS#:
- 317896
- Subdivision:
- Kate's Cove
ADDITIONAL INFORMATION
Experience the ultimate staycation at 142 Cambridge Dr, where every day feels like a retreat. Picture yourself on the expansive covered porch, taking in the serene views of a 20x40 pool, a tranquil Koi pond, and a lake teeming with fish. Enjoy leisurely paddleboat rides, with one already included for your use. Inside, the home offers a formal dining room, a spacious living room with a wood-burning fireplace, and a stunning 2-story ceiling. The well-appointed kitchen features abundant cabinetry and granite countertops. The owners' suite on the main level opens to the back porch and includes two closets, a marble shower, and double vanities. Each bedroom comes with its own bathroom, and the suite over the garage is ideal for long-term guests. This spacious home is situated on a large corner lot with two driveways and a 2.5-car garage.
$479,900
149 Cypress Drive Rincon, GA 31326
- Type:
- Single Family
- Sq.Ft.:
- 2,688
- Status:
- Active
- Beds:
- 3
- Lot size:
- 1.2 Acres
- Year built:
- 1988
- Baths:
- 3.00
- MLS#:
- 317933
- Subdivision:
- Silverwood
ADDITIONAL INFORMATION
Discover the perfect blend of security, and tranquility in this home located in one of the most sought-after gated communities in Effingham County. Access to exclusive amenities including a fitness center, clubhouse, tennis courts, playground & lake. This is more than just a home—it's a lifestyle. Don’t miss out on the opportunity to live in this incredible community! 3 bedroom 2.5 bath home with spacious kitchen that has 2 pantrys breakfast bar island and breakfast area, all new appliances. Seperate dining room. Large family room leads into additional room with many possibilities that leads onto back deck overlooking large backyard. Beautiful large lot with picturesque covered front porch.
$514,900
182 Cubbedge Drive Rincon, GA 31326
- Type:
- Single Family
- Sq.Ft.:
- 2,498
- Status:
- Active
- Beds:
- 4
- Lot size:
- 0.76 Acres
- Year built:
- 2024
- Baths:
- 3.00
- MLS#:
- 10364867
- Subdivision:
- RAMSEY LANDING
ADDITIONAL INFORMATION
WELCOME HOME TO RAMSEY LANDING! THE BEAUTIFUL GATED COMMUNITY IN THE HEART OF EFFINGHAM COUNTY. THE ADELAIDE PLAN BY LAWRENCE ALEXANDER HOMES, A LOCAL CUSTOM HOME BUILDER, IS A SHOW STOPPER! CUSTOM FINISHES ARE A STANDARD YOU WILL LOVE! THE ADELAIDE PLAN BOASTS 4 BEDROOMS & 3 BATHROOMS. ON THE 1ST FLOOR YOU WILL FIND AN OPEN CONCEPT FLOOR PLAN WITH A FIREPLACE IN THE GREAT ROOM, LVP FLOORING THROUGHT & UPSCALE LIGHTING. THIS OPENS INTO A DINING AREA, CUSTOM KITCHEN WITH HARD SURFACE COUNTERTOPS, ISLAND & STAINLESS STEEL APPLIANCES & PANTRY. LASTLY YOU WILL FIND A GUEST BEDROOM ON THE MAIN LEVEL. THE 2ND LEVEL HAS 2 GUEST BEDROOMS AS WELL AS THE OWNERS SUITE. THE OWNERS SUITE HAS A VAULTED CEILING, TONS OF NATURAL LIGHT AND OPENS INTO A STUNNING ENSUTE BATHROOM! THE ENSUITE BATH HAS DOUBLE VANITIES & FULL TILE SHOWER. THIS BEAUTIFUL HOME IS SITUATED ON .76 ACRES WITH MATURE TREES AND STUNER OF A VIEW FROM THE BACK DECK!

The data relating to real estate for sale on this web site comes in part from the Broker Reciprocity Program of Georgia MLS. Real estate listings held by brokerage firms other than this broker are marked with the Broker Reciprocity logo and detailed information about them includes the name of the listing brokers. The broker providing this data believes it to be correct but advises interested parties to confirm them before relying on them in a purchase decision. Copyright 2025 Georgia MLS. All rights reserved.
Rincon Real Estate
The median home value in Rincon, GA is $286,000. This is higher than the county median home value of $271,900. The national median home value is $338,100. The average price of homes sold in Rincon, GA is $286,000. Approximately 51.99% of Rincon homes are owned, compared to 42.14% rented, while 5.87% are vacant. Rincon real estate listings include condos, townhomes, and single family homes for sale. Commercial properties are also available. If you see a property you’re interested in, contact a Rincon real estate agent to arrange a tour today!
Rincon, Georgia 31326 has a population of 10,662. Rincon 31326 is less family-centric than the surrounding county with 29.37% of the households containing married families with children. The county average for households married with children is 30.8%.
The median household income in Rincon, Georgia 31326 is $66,355. The median household income for the surrounding county is $72,279 compared to the national median of $69,021. The median age of people living in Rincon 31326 is 32.7 years.
Rincon Weather
The average high temperature in July is 90.6 degrees, with an average low temperature in January of 38.8 degrees. The average rainfall is approximately 48.1 inches per year, with 0.2 inches of snow per year.



