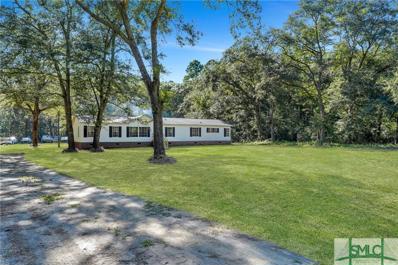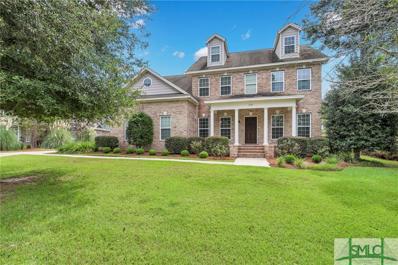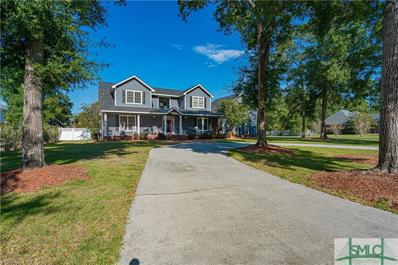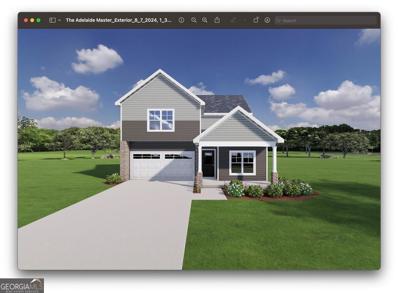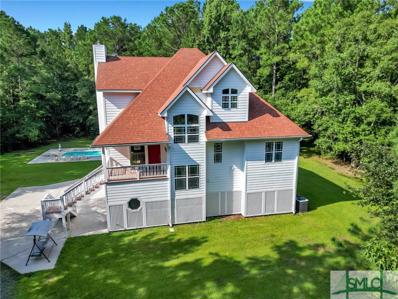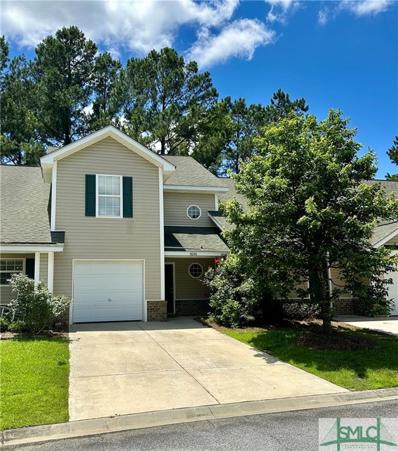Rincon GA Homes for Sale
- Type:
- Other
- Sq.Ft.:
- 2,432
- Status:
- Active
- Beds:
- 4
- Lot size:
- 6.26 Acres
- Year built:
- 2004
- Baths:
- 2.00
- MLS#:
- 319679
ADDITIONAL INFORMATION
6.5 acres of picturesque landscape! This charming three-bedroom, two-and-a-half-bath modular home offers a blend of modern comfort and country tranquility. Inside, you'll find a spacious, open-concept living area with plenty of natural light, perfect for both relaxing and entertaining. The well-appointed kitchen features contemporary appliances and ample counter space, making meal preparation a breeze. The master suite is a peaceful haven with a private bath, while the additional bedrooms offer flexibility for family, guests, or a home office. An additional half bath ensures convenience for visitors and daily use. Outside, the property truly shines. The expansive 6.5-acre lot provides endless opportunities for outdoor activities and gardening. A standout feature is the versatile shop space, which includes a dedicated "man cave" equipped with plumbing and electrical connections. This area is perfect for hobbies, a home workshop, or simply unwinding in style.
- Type:
- Single Family
- Sq.Ft.:
- 2,608
- Status:
- Active
- Beds:
- 3
- Lot size:
- 0.37 Acres
- Year built:
- 2014
- Baths:
- 3.00
- MLS#:
- 10375403
- Subdivision:
- Dashers Landing
ADDITIONAL INFORMATION
Absolutely lovely all-brick home with over 2600 square feet. The Front Entrance opens to a Foyer, Formal Dining Room, Flex Room and Large Living Room - open to the large kitchen with custom cabinetry, stainless appliances, recessed lighting, pendent lighting and more. Downstairs features crown molding, wainscoting, custom built-ins, wood flooring, coffer ceilings and more. This 3 Bedroom, 2.5 bath home features all the bells and whistles. Large upstairs bonus room, spray foam insulation, sprinkler system, screened porch, and much more. Priced to sell in this move-in- ready home.
- Type:
- Single Family
- Sq.Ft.:
- 3,500
- Status:
- Active
- Beds:
- 5
- Lot size:
- 0.35 Acres
- Year built:
- 2008
- Baths:
- 4.00
- MLS#:
- 319249
- Subdivision:
- Dasher's Landing
ADDITIONAL INFORMATION
Nestled in the desirable Dasher's Landing, this stately custom designed residence offers comfort and elegance. The front porch is perfect for rocking chairs and enjoying the tranquility of the quiet neighborhood. From the moment you enter into the two-story foyer, you will be greeted by custom woodwork, spacious living room with soaring ceilings, versatile den/office, and formal dining with adjacent butler’s pantry. The kitchen features a lovely breakfast nook, fabulous island and granite countertops. Main floor primary suite with double tray ceiling, sophisticated bathroom and generous closet. Upstairs has a second primary suite and three additional bedrooms. This approx. 3,500+ sq. ft. home was thoughtfully designed with ample storage and two car garage with workspace. The home’s charm extends outdoors with a beautifully landscaped yard with irrigation, a covered patio for entertaining and a fenced-in backyard. This property is well maintained and move in ready. Welcome home!
$689,900
142 Cambridge Drive Rincon, GA 31326
- Type:
- Single Family
- Sq.Ft.:
- 3,604
- Status:
- Active
- Beds:
- 5
- Lot size:
- 0.59 Acres
- Year built:
- 2001
- Baths:
- 5.00
- MLS#:
- 317896
- Subdivision:
- Kate's Cove
ADDITIONAL INFORMATION
Experience the ultimate staycation at 142 Cambridge Dr, where every day feels like a retreat. Picture yourself on the expansive covered porch, taking in the serene views of a 20x40 pool, a tranquil Koi pond, and a lake teeming with fish. Enjoy leisurely paddleboat rides, with one already included for your use. Inside, the home offers a formal dining room, a spacious living room with a wood-burning fireplace, and a stunning 2-story ceiling. The well-appointed kitchen features abundant cabinetry and granite countertops. The owners' suite on the main level opens to the back porch and includes two closets, a marble shower, and double vanities. Each bedroom comes with its own bathroom, and the suite over the garage is ideal for long-term guests. This spacious home is situated on a large corner lot with two driveways and a 2.5-car garage.
$514,900
182 Cubbedge Drive Rincon, GA 31326
- Type:
- Single Family
- Sq.Ft.:
- 2,498
- Status:
- Active
- Beds:
- 4
- Lot size:
- 0.76 Acres
- Year built:
- 2024
- Baths:
- 3.00
- MLS#:
- 10364867
- Subdivision:
- RAMSEY LANDING
ADDITIONAL INFORMATION
WELCOME HOME TO RAMSEY LANDING! THE BEAUTIFUL GATED COMMUNITY IN THE HEART OF EFFINGHAM COUNTY. THE ADELAIDE PLAN BY LAWRENCE ALEXANDER HOMES, A LOCAL CUSTOM HOME BUILDER, IS A SHOW STOPPER! CUSTOM FINISHES ARE A STANDARD YOU WILL LOVE! THE ADELAIDE PLAN BOASTS 4 BEDROOMS & 3 BATHROOMS. ON THE 1ST FLOOR YOU WILL FIND AN OPEN CONCEPT FLOOR PLAN WITH A FIREPLACE IN THE GREAT ROOM, LVP FLOORING THROUGHT & UPSCALE LIGHTING. THIS OPENS INTO A DINING AREA, CUSTOM KITCHEN WITH HARD SURFACE COUNTERTOPS, ISLAND & STAINLESS STEEL APPLIANCES & PANTRY. LASTLY YOU WILL FIND A GUEST BEDROOM ON THE MAIN LEVEL. THE 2ND LEVEL HAS 2 GUEST BEDROOMS AS WELL AS THE OWNERS SUITE. THE OWNERS SUITE HAS A VAULTED CEILING, TONS OF NATURAL LIGHT AND OPENS INTO A STUNNING ENSUTE BATHROOM! THE ENSUITE BATH HAS DOUBLE VANITIES & FULL TILE SHOWER. THIS BEAUTIFUL HOME IS SITUATED ON .76 ACRES WITH MATURE TREES AND STUNER OF A VIEW FROM THE BACK DECK!
$749,999
416 Moss Loop Rincon, GA 31326
- Type:
- Single Family
- Sq.Ft.:
- 3,588
- Status:
- Active
- Beds:
- 4
- Lot size:
- 6.05 Acres
- Year built:
- 2003
- Baths:
- 3.00
- MLS#:
- 316993
- Subdivision:
- Coldbrook Plantation
ADDITIONAL INFORMATION
Welcome to your dream home, nestled on a sprawling 6.05-acre lot! This property offers 4 spacious bedrooms and 2.5 luxurious bathrooms, perfectly blending comfort and style. As you step inside, you’ll be greeted by soaring vaulted ceilings that enhance the sense of openness and light throughout the home. The heart of the house is a stunning living area where you can relax or entertain guests. Step outside to your private oasis—an inviting inground pool. Whether you’re lounging in the sun, hosting summer gatherings, or enjoying a quiet evening under the stars, this outdoor space is perfect for all occasions. The master suite, three additional bedrooms and bonus room/finished basement offer versatility for family, guests, or a home office. Don’t miss this rare opportunity to own a slice of paradise with the perfect blend of modern amenities and country charm.
$510,999
217 Blandford Way Rincon, GA 31326
- Type:
- Single Family
- Sq.Ft.:
- 2,660
- Status:
- Active
- Beds:
- 4
- Lot size:
- 0.32 Acres
- Year built:
- 2015
- Baths:
- 3.00
- MLS#:
- 316631
- Subdivision:
- BLANDFORD CROSSING
ADDITIONAL INFORMATION
Discover this stunning custom-built all-brick w/hardie accents home in the coveted Blandford Crossing community in Rincon. The foyer welcomes you to a formal dining room with a coffered ceiling and a formal living room with a cozy fireplace. The spacious family room, with another fireplace, flows into the gourmet kitchen with top-of-the-line stainless steel appliances and granite countertops. The main floor features a luxurious master suite with a spa-like ensuite and convenient laundry. Upstairs, find four generous bedrooms and two full bathrooms. Enjoy the screened back patio, a fenced backyard and a storage shed. Practical features include a side-entry garage with separate entrance and generator hook-ups ready for your generator. Located near top-rated schools, shopping, dining, and recreation. With high-end finishes and thoughtful details throughout, this home offers a lifestyle of luxury and comfort.
$329,900
304 E Fourth Street Rincon, GA 31326
- Type:
- Single Family
- Sq.Ft.:
- 1,790
- Status:
- Active
- Beds:
- 5
- Lot size:
- 0.46 Acres
- Year built:
- 1940
- Baths:
- 3.00
- MLS#:
- 10345311
- Subdivision:
- None
ADDITIONAL INFORMATION
Welcome to 304 East 4th St, a meticulously renovated historic home nestled in the heart of Rincon, GA. This elegant Southern residence boasts 2 separate living quarters on almost half an acre, creating an amazing opportunity for a home business, investment or multi family living. The main home features a gorgeous covered front porch entry, complete with porch swing for that perfect southern home greeting! Step inside to a thoughtfully designed & renovated interior featuring 3 bedrooms & 2 bathrooms. The second residence features 2 bedrooms, 1 full bath, an open living space & screened porch overlooking the gorgeous backyard. The expansive lot is adorned with grapevines, pecan trees, plum tree & more, creating a picturesque outdoor retreat. Additionally, a workshop w electric & water, chicken coop & firepit enhance the allure of this enchanting property. With its proximity to church, a bakery & local amenities, this property offers a rare blend of historic charm & modern convenience!
$335,990
229 Foster Street Rincon, GA 31326
- Type:
- Single Family
- Sq.Ft.:
- 1,774
- Status:
- Active
- Beds:
- 4
- Lot size:
- 0.15 Acres
- Year built:
- 2024
- Baths:
- 3.00
- MLS#:
- 10342119
- Subdivision:
- Pine Brook
ADDITIONAL INFORMATION
Come check out this BEAUTIFUL NEW 2-Story Home in the Pine Brook Community! The desirable Dupont Plan boasts an open design encompassing the Living, Dining, and Kitchen spaces. The Kitchen has gorgeous cabinets, granite countertops, and Stainless-Steel Appliances (Including Range with a Microwave hood and Dishwasher). There are 1 bedroom and a full bathroom on the 1st floor. All other bedrooms, including the primary suite, are on the 2nd floor. In addition, the primary suite has a private bath with dual vanity sinks and a walk-in closet. The other 2 bedrooms are well-sized and share another full-sized bath. This desirable plan also includes an additional Loft Space and a Walk-in Laundry room on the 2nd floor.
$400,000
111 Spillway Court Rincon, GA 31326
- Type:
- Single Family
- Sq.Ft.:
- 2,437
- Status:
- Active
- Beds:
- 4
- Lot size:
- 0.33 Acres
- Year built:
- 2022
- Baths:
- 3.00
- MLS#:
- 314403
ADDITIONAL INFORMATION
Welcome to the Galen plan in the Enclave at Mill Creek situated on an oversized lot with gutters included! This exceptional 5 bedroom/ 2.5 bath home boasts luxury vinyl flooring on the first floor, creating a stylish foundation. The open layout offers a flexible space, perfect for a home office. The kitchen is a true highlight, featuring a spacious granite island, stainless steel appliances with upgraded refrigerator. Upstairs, the owner's suite is a retreat unto itself, complete with a custom walk-in closet and dual vanities in the owner's bath. Additionally, three well-appointed bedrooms, a convenient hall bath, and a separate laundry room are located upstairs. This home comes with 2" faux wood blinds in all standard windows and smart home technology. Its prime location provides easy access to shopping, restaurants, and major businesses such as Gulfstream. Lastly , this property is zoned for the desirable Effingham County schools. This beauty will not last long!
$409,900
636 Half Moon Road Rincon, GA 31326
- Type:
- Single Family
- Sq.Ft.:
- n/a
- Status:
- Active
- Beds:
- 3
- Lot size:
- 3.9 Acres
- Year built:
- 1994
- Baths:
- 3.00
- MLS#:
- 10322442
- Subdivision:
- None
ADDITIONAL INFORMATION
Nestled in a tranquil rural setting, this charming home offers a serene retreat on a 3.9 acre property. The landscape exudes peace and privacy, making it ideal for those seeking respite from the hustle and bustle. This residence boasts 3 spacious bedrooms and 2.5 baths. The interior features a rustic vibe with a touch of modern throughout. A fireplace in the large family room invites gatherings on chilly evenings. The kitchen has ample counter space, modern appliances, and plenty of cabinetry. It opens to a dining area and offers the perfect spot for enjoying meals with family and friends. Outside, imagine morning coffee on the wrap around porch or evening strolls around the property. Enjoy the convenience of 2 pole barns, a tool shed built on the property and a storage shed...don't forget the chicken coops! Dont miss your chance to own this beautiful retreat-schedule a showing today and experience the allure of country living at its finest.
$301,990
111 Ponderosa Loop Rincon, GA 31326
- Type:
- Single Family
- Sq.Ft.:
- 1,181
- Status:
- Active
- Beds:
- 3
- Lot size:
- 0.15 Acres
- Year built:
- 2024
- Baths:
- 2.00
- MLS#:
- 10318182
- Subdivision:
- Longleaf Village
ADDITIONAL INFORMATION
Move in Ready! Welcome to Longleaf Village! DR Hortons newest offering conveniently located off Goshen Road in the highly sought-after Effingham County Award Winning School District. Charming 3 Bedroom Cottage offers one story living complete with 3 bedrooms and 2 full baths. Back patio and covered front porch offer outdoor living at its finest. Kitchen with ample cabinetry complete with stainless appliances and pantry is open to spacious living room. Primary bedroom includes LARGE walk-in closet, double vanity bath and walk in shower. Two privately located bedrooms are serviced by a full hall bath. Storage abounds with an outdoor area conveniently located off the covered front porch and 2 spacious hall closets. Smart Home Technology & 2" Faux Wood Blinds Included! Pictures, photographs, colors, features, and sizes are for illustration purposes only & will vary from the homes as built. Home is under construction. ***Ask how to receive up to $8,500 towards closing cost & below market interest rate w/ use of preferred lender & attorney!***
$301,990
111 Ponderosa Loop Rincon, GA 31326
- Type:
- Single Family
- Sq.Ft.:
- 1,182
- Status:
- Active
- Beds:
- 3
- Lot size:
- 0.15 Acres
- Year built:
- 2024
- Baths:
- 2.00
- MLS#:
- 313440
- Subdivision:
- Longleaf Village
ADDITIONAL INFORMATION
Move in Ready! Welcome to Longleaf Village conveniently located off Goshen Road in the highly sought-after Effingham County Award Winning School District. Charming 3 Bedroom Cottage offers one story living complete with 3 bedrooms and 2 full baths. Back patio and covered front porch offer outdoor living at its finest. Kitchen with ample cabinetry complete with stainless appliances and pantry is open to spacious living room. Primary bedroom includes LARGE walk-in closet, double vanity bath and walk in shower. Two privately located bedrooms are serviced by a full hall bath. Storage abounds with an outdoor area conveniently located off the covered front porch and 2 spacious hall closets. Smart Home Technology & 2" Faux Wood Blinds Included! Pictures, photographs, colors, features, and sizes are for illustration purposes only & will vary from the homes as built. Home is under construction.***Ask how to receive up to $8,500 towards closing cost w/ use of preferred lender! ***
$342,990
115 Ponderosa Loop Rincon, GA 31326
- Type:
- Single Family
- Sq.Ft.:
- 1,475
- Status:
- Active
- Beds:
- 3
- Lot size:
- 0.18 Acres
- Year built:
- 2024
- Baths:
- 2.00
- MLS#:
- 313053
- Subdivision:
- Longleaf Village
ADDITIONAL INFORMATION
Welcome to Longleaf Village- Quaint City of Rincon Subdivision in Award Winning South Effingham School District!! Pond and wooded views! The Kerry Plan is a FABULOUS 3 Bedroom 2 Full Bath Ranch Home! Boasting an Open Floorplan, the HUB of the home is a Large Kitchen with Gleaming Quartz Countertops, Ample Cabinetry & Center Island complete with Pantry & Stainless-Steel Appliances! Dining Area & Spacious Family Room Perfect for Entertaining! Primary Suite with HUGE Walk-In Closet & Double Vanity Bathroom with Walk-In Shower! 2 Secondary Bedrooms are located off the Entry Foyer & are serviced by a Full Hall Bath! Laundry Room conveniently located off entry from 2 car garage! Smart Home Technology & 2" Faux Wood Blinds Included! Pictures, photographs, colors, features, and sizes are for illustration purposes only & will vary from the homes as built. Home is under construction. *Ask how to receive up to $8,500 towards closing cost w/ use of preferred lender!*
$342,990
115 Ponderosa Loop Rincon, GA 31326
Open House:
Friday, 1/17 12:00-4:00PM
- Type:
- Single Family
- Sq.Ft.:
- 1,475
- Status:
- Active
- Beds:
- 3
- Lot size:
- 0.18 Acres
- Year built:
- 2024
- Baths:
- 2.00
- MLS#:
- 10312704
- Subdivision:
- Longleaf Village
ADDITIONAL INFORMATION
Welcome to Longleaf Village- DR Horton, Americas Home Builders Quaint City of Rincon Subdivision in Award Winning South Effingham School District!! Pond and wooded views! The Kerry Plan is a FABULOUS 3 Bedroom 2 Full Bath Ranch Home! Boasting an Open Floorplan, the HUB of the home is a Large Kitchen with Gleaming Quartz Countertops, Ample Cabinetry & Center Island complete with Pantry & Stainless-Steel Appliances! Dining Area & Spacious Family Room Perfect for Entertaining! Primary Suite with HUGE Walk-In Closet & Double Vanity Bathroom with Walk-In Shower! 2 Secondary Bedrooms are located off the Entry Foyer & are serviced by a Full Hall Bath! Laundry Room conveniently located off entry from 2 car garage! Covered back patio PERFECT for Outdoor Living! Smart Home Technology & 2" Faux Wood Blinds Included! Pictures, photographs, colors, features, and sizes are for illustration purposes only & will vary from the homes as built. Home is under construction.***Ask how to receive up to $8,500 towards closing cost w/ use of preferred lender!***
$313,990
156 Ponderosa Loop Rincon, GA 31326
- Type:
- Single Family
- Sq.Ft.:
- 1,256
- Status:
- Active
- Beds:
- 3
- Lot size:
- 0.2 Acres
- Year built:
- 2024
- Baths:
- 2.00
- MLS#:
- 312964
- Subdivision:
- Longleaf Village
ADDITIONAL INFORMATION
New Home in Longleaf village in the highly sought-after Effingham County Award Winning School District! Move in Ready corner lot at the front of the neighborhood. Cottage w/ one story living complete w/ 3 bedrooms & 2 full baths. Back patio & covered front porch offer outdoor living at its finest. Kitchen w/ ample cabinetry complete w/ stainless appliances & pantry is open to spacious living room. Primary bedroom includes LARGE walk-in closet, double vanity bath & walk in shower. Two privately located bedrooms are serviced by a full hall bath. Storage abounds w/ an outdoor area conveniently located off the covered front porch & 2 spacious hall closets. Smart Home Technology & 2" Faux Wood Blinds Included! Pictures, photographs, colors, features & sizes are for illustration purposes only & will vary from the homes as built. ***Ask how to receive up to $8,500 towards closing cost w/ use of preferred lender! ***1 Year HOA!***Home includes a fenced backyard!***
$325,000
153 Lamons Drive Rincon, SC 31326
- Type:
- Mobile Home
- Sq.Ft.:
- 1,696
- Status:
- Active
- Beds:
- 4
- Year built:
- 1980
- Baths:
- 2.00
- MLS#:
- 444693
ADDITIONAL INFORMATION
Don't miss the opportunity to make this move-in-ready home your own. This recently renovated mobile home nested on a spacious 1.28-acre lot is a perfect blend of confort and tranquility. It is perfect for remote living with easy access to shopping and dining. No HOA!
$260,000
5030 Winfield Drive Rincon, GA 31326
- Type:
- Townhouse
- Sq.Ft.:
- 1,481
- Status:
- Active
- Beds:
- 3
- Lot size:
- 0.02 Acres
- Year built:
- 2004
- Baths:
- 3.00
- MLS#:
- 311646
- Subdivision:
- The Village at Towne Park
ADDITIONAL INFORMATION
Move-in now to this pretty, three bedroom, 2.5 bath maintenance free townhome located just inside Rincon city limits, so very convenient to Savannah, Gulfstream, Hyundai & the airport. Plus this home is close to tons of restaurants and shopping! The Village at Towne Park has a little clubhouse, community pool and playground. This townhome offers a one car garage and has been completely repainted along with new carpet. It is super clean and move in ready. The floor plan features the kitchen, breakfast area, great room and half bath on the main floor +3 bedrooms & laundry upstairs. If you are looking for easy living close to everything, this is it!
$304,990
109 Ponderosa Loop Rincon, GA 31326
- Type:
- Single Family
- Sq.Ft.:
- 1,256
- Status:
- Active
- Beds:
- 3
- Lot size:
- 0.18 Acres
- Year built:
- 2024
- Baths:
- 2.00
- MLS#:
- 310842
- Subdivision:
- Longleaf Village
ADDITIONAL INFORMATION
Move in Ready home on a lot w/ an easement giving more space between homes! Welcome to Longleaf Village! DR Hortons newest offering conveniently located off Goshen Road in the highly sought-after Effingham County Award Winning School District. Charming 3 Bedroom Cottage offers one story living complete with 3 bedrooms and 2 full baths. Back patio and covered front porch with views of the pond offer outdoor living at its finest. Kitchen with ample cabinetry complete with stainless appliances and pantry is open to spacious living room. Primary bedroom includes LARGE walk-in closet, double vanity bath and walk in shower. Two privately located bedrooms are serviced by a full hall bath. Smart Home Technology & 2" Faux Wood Blinds Included! Pictures, photographs, colors, features, and sizes are for illustration purposes only & will vary from the homes as built. Home is under construction.*** Ask how to receive up to $8,500 towards closing cost w/ use of preferred lender!***
$304,990
105 Ponderosa Loop Rincon, GA 31326
- Type:
- Single Family
- Sq.Ft.:
- 1,256
- Status:
- Active
- Beds:
- 3
- Lot size:
- 0.2 Acres
- Year built:
- 2024
- Baths:
- 2.00
- MLS#:
- 310837
- Subdivision:
- Longleaf Village
ADDITIONAL INFORMATION
Move in Ready w/ a tranquil pond view & front porch to enjoy the neighborhood! Welcome to Longleaf Village in the highly sought-after Effingham County Award Winning School District. Charming 3 Bedroom Cottage offers one story living complete with 3 bedrooms and 2 full baths. Kitchen with ample cabinetry complete with stainless appliances and pantry is open to spacious living room. Primary bedroom includes LARGE walk-in closet, double vanity bath and walk in shower. Two privately located bedrooms are serviced by a full hall bath. Storage abounds with an outdoor area conveniently located off the covered front porch and 2 spacious hall closets. Smart Home Technology & 2" Faux Wood Blinds Included! Pictures, photographs, colors, features, and sizes are for illustration purposes only & will vary from the homes as built. Home is under construction. ***Ask how to receive up to $10,000 towards closing cost & below market interest rate w/ use of preferred lender & attorney!***
$304,990
109 Ponderosa Loop Rincon, GA 31326
- Type:
- Single Family
- Sq.Ft.:
- 1,256
- Status:
- Active
- Beds:
- 3
- Lot size:
- 0.18 Acres
- Year built:
- 2024
- Baths:
- 2.00
- MLS#:
- 10286606
- Subdivision:
- Longleaf Village
ADDITIONAL INFORMATION
Move in Ready home featuring a lot with an easement giving more space between homes! Welcome to Longleaf Village! DR Hortons newest offering conveniently located off Goshen Road in the highly sought-after Effingham County Award Winning School District. Charming 3 Bedroom Cottage offers one story living complete with 3 bedrooms and 2 full baths. Back patio and covered front porch with a pond view offer outdoor living at its finest. Kitchen with ample cabinetry complete with stainless appliances and pantry is open to spacious living room. Primary bedroom includes LARGE walk-in closet, double vanity bath and walk in shower. Two privately located bedrooms are serviced by a full hall bath. Storage abounds with an outdoor area conveniently located off the covered front porch and 2 spacious hall closets. Smart Home Technology & 2" Faux Wood Blinds Included! Pictures, photographs, colors, features, and sizes are for illustration purposes only & will vary from the homes as built. Home is under construction. ***Ask how to receive up to $8,500 towards closing cost & below market interest rate w/ use of preferred lender & attorney!***
$304,990
105 Ponderosa Loop Rincon, GA 31326
- Type:
- Single Family
- Sq.Ft.:
- 1,256
- Status:
- Active
- Beds:
- 3
- Lot size:
- 0.2 Acres
- Year built:
- 2024
- Baths:
- 2.00
- MLS#:
- 10286596
- Subdivision:
- Longleaf Village
ADDITIONAL INFORMATION
Move in Ready home with a view of the tranquil pond and a front porch to enjoy the quaint neighborhood! Welcome to Longleaf Village! DR Hortons newest offering conveniently located off Goshen Road in the highly sought-after Effingham County Award Winning School District. Charming 3 Bedroom Cottage offers one story living complete with 3 bedrooms and 2 full baths. Back patio and covered front porch offer outdoor living at its finest. Kitchen with ample cabinetry complete with stainless appliances and pantry is open to spacious living room. Primary bedroom includes LARGE walk-in closet, double vanity bath and walk in shower. Two privately located bedrooms are serviced by a full hall bath. Storage abounds with an outdoor area conveniently located off the covered front porch and 2 spacious hall closets. Smart Home Technology & 2" Faux Wood Blinds Included! Pictures, photographs, colors, features, and sizes are for illustration purposes only & will vary from the homes as built. Home is under construction. ***Ask how to receive up to $10,000 towards closing cost & below market interest rate w/ use of preferred lender & attorney!***
$399,990
138 Ponderosa Loop Rincon, GA 31326
- Type:
- Single Family
- Sq.Ft.:
- 2,361
- Status:
- Active
- Beds:
- 5
- Lot size:
- 0.18 Acres
- Year built:
- 2024
- Baths:
- 3.00
- MLS#:
- 310793
- Subdivision:
- Longleaf Village
ADDITIONAL INFORMATION
Move in Ready home w/ a pond view from the upstairs owner's suite! Welcome to Longleaf Village! DR Hortons newest offering conveniently located off Goshen Road in the highly sought-after Effingham County Award Winning School District. This 5-bedroom 3 full bath 2 story home is a buyer's favorite! Open to the spacious living & dining room, the kitchen is the heart of the home complete with stainless-steel appliances, center island & Massive walk-in pantry. Completing the main level is the secondary bedroom/office serviced by a main level full bath. The smartly planned 2nd story features a primary suite complete with double vanity bath with large walk-in shower & Massive walk-in closet. Smart Home Technology & 2" Faux Wood Blinds Included! Pictures, photographs, colors, features, and sizes are for illustration purposes only & will vary from the homes as built. Home is under construction. ***Ask how to receive up to $8,500 towards closing cost w/ use of preferred lender!*** 1 Year HOA!**
$399,990
138 Ponderosa Loop Rincon, GA 31326
Open House:
Friday, 1/17 12:00-4:00PM
- Type:
- Single Family
- Sq.Ft.:
- 2,361
- Status:
- Active
- Beds:
- 5
- Lot size:
- 0.18 Acres
- Year built:
- 2024
- Baths:
- 3.00
- MLS#:
- 10286283
- Subdivision:
- Longleaf Village
ADDITIONAL INFORMATION
Move in Ready home with a pond view from the upstairs owner's suite! Welcome to Longleaf Village! DR Hortons newest offering conveniently located off Goshen Road in the highly sought-after Effingham County Award Winning School District. This 5-bedroom 3 full bath 2 story home is a buyers favorite! Open to the spacious living & dining room, the kitchen is the heart of the home complete with stainless-steel appliances, center island & Massive walk-in pantry. Completing the main level is the secondary bedroom/office serviced by a main level full bath. The smartly planned 2nd story features a primary suite complete with double vanity bath with large walk-in shower & Massive walk-in closet. The 3 secondary bedrooms are serviced by a double vanity hall bath & open loft perfect for play or study. An upstairs laundry room completes this Flawless family home. Smart Home Technology & 2" Faux Wood Blinds Included! Pictures, photographs, colors, features, and sizes are for illustration purposes only & will vary from the homes as built. Home is under construction. ***Ask how to receive up to $8,500 towards closing cost & below market interest rate w/ use of preferred lender & attorney!***1 Year HOA!***
- Type:
- Single Family
- Sq.Ft.:
- 1,961
- Status:
- Active
- Beds:
- 4
- Lot size:
- 0.24 Acres
- Year built:
- 2024
- Baths:
- 2.00
- MLS#:
- 309969
- Subdivision:
- Hickory Knob
ADDITIONAL INFORMATION
This home is move-in ready. Photos are of "like" home and actual finishes and features may vary. As one of our only ranch-style, 4 bedroom plans, the Richfield is among the most spacious homes available. Walking through the front door, a study can easily be made into an upgraded dining area with arches, the sprawling kitchen boasts a convenient center island and modern cabinetry finishes. This plan features a split bedroom layout with three bedrooms on one side and the master on the other. The master bath contains a separate double vanity and large owners closet.

The data relating to real estate for sale on this web site comes in part from the Broker Reciprocity Program of Georgia MLS. Real estate listings held by brokerage firms other than this broker are marked with the Broker Reciprocity logo and detailed information about them includes the name of the listing brokers. The broker providing this data believes it to be correct but advises interested parties to confirm them before relying on them in a purchase decision. Copyright 2025 Georgia MLS. All rights reserved.
Andrea Conner, License 102111, Xome Inc., License 19633, [email protected], 844-400-9663, 750 State Highway 121 Bypass, Suite 100, Lewisville, TX 75067

We do not attempt to independently verify the currency, completeness, accuracy or authenticity of the data contained herein. All area measurements and calculations are approximate and should be independently verified. Data may be subject to transcription and transmission errors. Accordingly, the data is provided on an “as is” “as available” basis only and may not reflect all real estate activity in the market”. © 2025 REsides, Inc. All rights reserved. Certain information contained herein is derived from information, which is the licensed property of, and copyrighted by, REsides, Inc.
Rincon Real Estate
The median home value in Rincon, GA is $286,000. This is higher than the county median home value of $271,900. The national median home value is $338,100. The average price of homes sold in Rincon, GA is $286,000. Approximately 51.99% of Rincon homes are owned, compared to 42.14% rented, while 5.87% are vacant. Rincon real estate listings include condos, townhomes, and single family homes for sale. Commercial properties are also available. If you see a property you’re interested in, contact a Rincon real estate agent to arrange a tour today!
Rincon, Georgia 31326 has a population of 10,662. Rincon 31326 is less family-centric than the surrounding county with 29.37% of the households containing married families with children. The county average for households married with children is 30.8%.
The median household income in Rincon, Georgia 31326 is $66,355. The median household income for the surrounding county is $72,279 compared to the national median of $69,021. The median age of people living in Rincon 31326 is 32.7 years.
Rincon Weather
The average high temperature in July is 90.6 degrees, with an average low temperature in January of 38.8 degrees. The average rainfall is approximately 48.1 inches per year, with 0.2 inches of snow per year.
