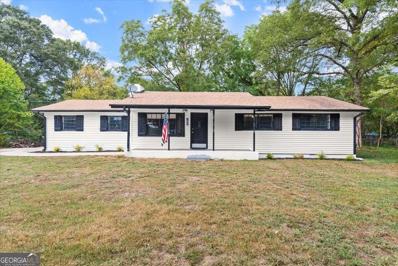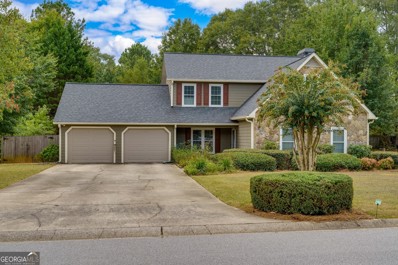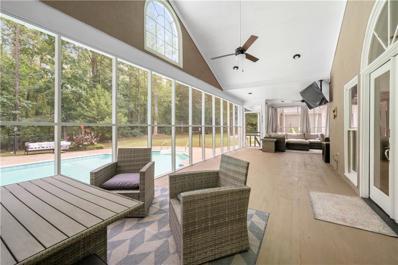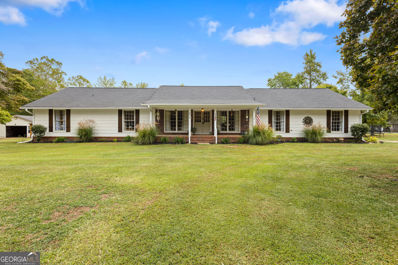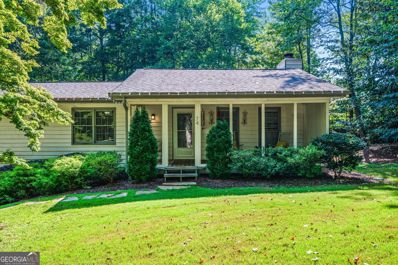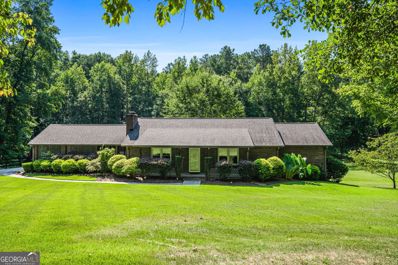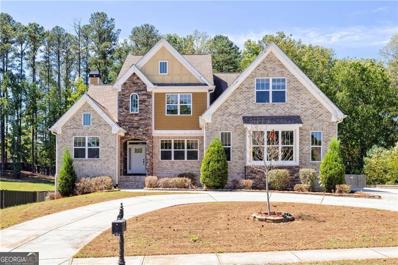Powder Springs GA Homes for Sale
- Type:
- Single Family
- Sq.Ft.:
- 3,132
- Status:
- Active
- Beds:
- 5
- Lot size:
- 0.3 Acres
- Year built:
- 2024
- Baths:
- 4.00
- MLS#:
- 7459699
- Subdivision:
- Hillside Manor
ADDITIONAL INFORMATION
* 25,000 IN CLOSING COST USING ONE OF OUR CHOICE LENDERS PLUS A FREE MOVE IN PACKAGE($8280 VALUE) WHICH INCLUDES REFRIGERATOR, WASHER/DRYER AND BLINDS... See sales professional for details! Welcome to your dream home in the highly sought-after luxury enclave HILLSIDE MANOR located in the TOP-RATED COBB COUNTY SCHOOLS DISTRICT and only steps away from the beautiful LOST MOUNTAIN PARK! Beazer Homes is ENERGY STAR'S PARTNER OF THE YEAR For SUSTAINED EXCELLENCE for 8 years and has been recognized by the U.S. Environmental Protection Agency as a recipient of the 2024 Indoor AirPLUS Leader Award!! Hillside Manor offers the most energy-efficient single-family homes in Powder Springs. Advanced 2''x6" framing, modern HVAC techniques & added interior air sealing provide superior comfort & savings. Our Energy Series READY homes are the most energy efficient homes built by Beazer today. Certified by the U.S. Department of Energy as a DOE Zero Energy Ready Home™, READY homes are also ENERGY STAR certified, Indoor AirPLUS qualified, and built so that the addition of solar could offset most, if not all, of the annual energy consumption of the home. Beazer Homes proudly recognized as 10-TIME Energy Star Partner of the Year Award Winner! Over 1/3rd of an acre lot size!! The top selling RIVERSIDE PLAN WITH FARMHOUSE ELEVATION provides a warm and inviting, open concept layout with a kitchen that flows directly to the great room with a separate dining room. The second floor features a flexible loft space that can easily be used as a game room, study, or additional family room along with 4 bedrooms,. This is an entertainer's dream home with an expansive gourmet kitchen, huge island, quartz countertops and perfect formal dining space. Are you thinking about an Electric Car then no worries this home comes with an EV charger outlet FREE. This beautiful Riverside plan will be ready to close January 2025 JUST IN TIME TO START OFF YOUR YEAR. *$25,000 in FLEX DOLLARS PLUS FREE MOVE IN PACKAGE TO INCLUDE REFRIGERATOR, WASHER/DRYER AND BLINDS!!!
- Type:
- Single Family
- Sq.Ft.:
- 2,728
- Status:
- Active
- Beds:
- 4
- Lot size:
- 0.48 Acres
- Year built:
- 2017
- Baths:
- 3.00
- MLS#:
- 10381961
- Subdivision:
- Reserve At Old Lost Mountain
ADDITIONAL INFORMATION
Stunning Craftsman Home! Nestled in one of Powder Spring's most sought-after neighborhoods, and located within a desirable School District. Step onto the inviting Tiled, Covered Front Porch and enter into a light-filled Foyer that sets the tone for the Open, Flowing Floorplan. To the right, a Formal Dining Room showcases elegant Wainscoting, perfect for hosting gatherings. Gleaming Hardwood Floors lead you through the home to the heart of the living space, an open concept Family Room with Vaulted Ceilings that showcase Skylights with remote-controlled shades and a cozy Fireplace. The Kitchen is a chef's dream with Stainless Steel Appliances, a stylish Tile Backsplash, Granite Countertops, and a Large Island Breakfast Bar. Enjoy casual meals in the Breakfast Nook, which sits seamlessly off of the kitchen. Retreat to the Spacious Main Level Owner's suite that offers a Large Walk-In Closet and a Spa-Style Ensuite with Dual Vanities, a Soaking Tub, and an Oversized Tiled Shower. A Secondary Bedroom and Full Bathroom on the main level offers versatility for either a Home Office or a Guest Suite. Upstairs, you'll discover a spacious Lofted Area, ideal for a Reading Nook or Media Space. Two Additional Bedrooms and a Hall Bathroom complete this level, providing plenty of space for everyone. Step outside to enjoy the Screened Patio, perfect for relaxing while overlooking the Beautifully Landscaped Backyard, complete with a Lush Garden installed by a master gardener and a peaceful Fountain. Located just Minutes to the Silver Comet Trail, Downtown Powder Springs, Shopping, Dining, and more with Easy Highway Access!
- Type:
- Single Family
- Sq.Ft.:
- 1,508
- Status:
- Active
- Beds:
- 3
- Lot size:
- 0.38 Acres
- Year built:
- 1976
- Baths:
- 2.00
- MLS#:
- 10381239
- Subdivision:
- Beaver Creek Crossing
ADDITIONAL INFORMATION
Discover the charm of this completely remodeled true stepless ranch, perfectly situated halfway between downtown Marietta and downtown Powder Springs. This inviting home features an open floorplan that seamlessly connects the living spaces, making it ideal for entertaining. Step outside to a huge deck that overlooks a spacious backyard, perfect for gatherings with family and friends. Located in the sought-after McEachern High School district, this property is perfect for families looking for quality education. Every detail has been thoughtfully upgraded, from the fresh paint and stylish flooring to the modern fixtures, cabinets, appliances, and vanities. With no HOA, you can enjoy the freedom to personalize your space as you wish. Don't miss this opportunity to make this beautiful home yours-schedule a showing today!
- Type:
- Single Family
- Sq.Ft.:
- 1,056
- Status:
- Active
- Beds:
- 3
- Lot size:
- 0.51 Acres
- Year built:
- 1973
- Baths:
- 2.00
- MLS#:
- 10381206
- Subdivision:
- Foxboro
ADDITIONAL INFORMATION
This charming ranch-style home feels like new construction without the high price! The owner has spared no expense, with a completely remodeled kitchen and baths featuring an eat-in kitchen with pantry, stainless steel appliances, and granite counters. New floors, lights and ceiling fans throughout the home, which has been professionally painted inside and out. The oversized one-car, side-entry garage provides direct access to the kitchen, making daily tasks convenient. Popcorn ceilings have been replaced with smooth, level surfaces, adding a fresh, updated look. The master bedroom includes an attached half-bath, while a full bath is conveniently located off the hallway. The living room, featuring a circulating wood-burning stove, provides easy access to the kitchen and front porch. Situated on a fully fenced and gated half-acre lot with an enormous front yard, this home provides plenty of outdoor space. Low-maintenance vinyl siding, ensures hassle-free upkeep. This home is truly move-in readyCodonCOt miss out on this incredible opportunity!
- Type:
- Single Family
- Sq.Ft.:
- 1,339
- Status:
- Active
- Beds:
- 3
- Lot size:
- 0.22 Acres
- Year built:
- 1988
- Baths:
- 2.00
- MLS#:
- 7442015
- Subdivision:
- Country Walk
ADDITIONAL INFORMATION
Nestled in the sought-after McEachern High School district, this inviting ranch-style home in the Country Walk subdivision offers a seamless blend of comfort and practicality. Inside, you'll find 3 bedrooms and 2 full bathrooms, perfect for accommodating family and guests. The open family room features a gas-starter fireplace, creating a cozy focal point for gatherings. The kitchen boasts stainless steel appliances and breakfast nook. Just off this is the separate dining room. The owner's suite features an en-suite bath , while two secondary bedrooms share a full bath. Completing the interior of the home is a laundry closet. Outside, the oversized wooden deck with bench seating overlooks the private back yard. The attached 2-car garage offers secure parking and extra storage. With its prime location and practical amenities, this home is a standout choice in Cobb County.
- Type:
- Single Family
- Sq.Ft.:
- 1,030
- Status:
- Active
- Beds:
- 3
- Lot size:
- 0.57 Acres
- Year built:
- 1964
- Baths:
- 2.00
- MLS#:
- 10380861
- Subdivision:
- None
ADDITIONAL INFORMATION
****BACK ON THE MARKET BECAUSE BUYER'S FINANCING FELL THROUGH!!!**** PRICE TO SALE !!!!MOTIVATED SELLER- OFFERING SELLER'S CONCESSIONS TOWARDS CLOSING COST. This charming and charismatic dream starter Ranch Home is a beautifully updated property, superbly located in Powder Springs-Cobb, in close proximity to all major stores and highways. Boasting both comfort and value that surpasses any comparison, this home greets guests with a stunning foyer leading to a vibrant family room set to be the ultimate "fun center" for you and your visitors. The efficiently designed kitchen is at your service, with clean, cozy, and uncluttered white cabinets, a granite counter, a striking kitchen island, a designer backsplash, and stainless steel appliances. The main bedroom, strategically placed for privacy, offers an ideal personal retreat with a naturally neutral shower that is both bold and bright. Two additional bedrooms provide ample space and harmony, while an extra bathroom (with a bath included) helps eliminate early morning traffic jams. The beautiful and large backyard offers a serene view of the landscape and garden, providing abundant privacy. Additionally, a carpool parking area ensures convenience for multiple vehicles. Don't forget about the unfinished basement that offers endless potential for customization and expansion. This property also features new flooring, doors, windows, and much moreCoit's time to seize the moment and say goodbye to renting!
- Type:
- Single Family
- Sq.Ft.:
- 2,292
- Status:
- Active
- Beds:
- 4
- Lot size:
- 0.34 Acres
- Year built:
- 1995
- Baths:
- 2.00
- MLS#:
- 10380777
- Subdivision:
- Pembrooke
ADDITIONAL INFORMATION
Welcome to your new home, lovingly maintained by its original owners! This inviting residence features 4 spacious bedrooms, including the primary on the main floor, and 2 full bathrooms. The kitchen boasts stunning stone countertops and custom cabinetry, that provide beauty and functionality for all your culinary needs. Upstairs, you'll find a large bonus room that adds incredible versatility to the home ideal as a playroom, office, or additional living area. The expansive backyard is perfect for outdoor gatherings and relaxation. This well-cared-for home seamlessly combines comfort, style, and the ultimate pride of original ownership, making it a truly special place to create lasting memories.
- Type:
- Single Family
- Sq.Ft.:
- 5,216
- Status:
- Active
- Beds:
- 6
- Lot size:
- 1 Acres
- Year built:
- 1988
- Baths:
- 6.00
- MLS#:
- 7452554
- Subdivision:
- Lost Mountain Township
ADDITIONAL INFORMATION
Nestled on a beautifully landscaped 1-acre lot, this custom-built home with circular driveway offers a private retreat with numerous upgrades, including a brand-new roof replaced in March 2024, brand new deck in screened porch/sunroom, new pool pump, new A/Cs replaced in Nov 2023, and a fully renovated guesthouse bathroom. Featuring 6 generously sized bedrooms and 5.5 bathrooms, plus bonus rooms and loft, this residence provides ample space for family and guests. The main level boasts a carpeted master suite with hardwood floors underneath, a bay window, and a luxurious bath with a double vanity, soaking tub, tiled shower, and walk-in closet. The vaulted great room is highlighted by built-in bookcases and a cozy gas fireplace, while the chef's kitchen offers a breakfast bar island, granite countertops, white cabinetry, double ovens, and a large breakfast area. The formal dining room comfortably seats 12, making it ideal for hosting gatherings. Upstairs, three oversized bedrooms and two bathrooms offer plenty of living space. The attached guesthouse includes an updated full bath, kitchen, dining area, and bedroom + loft with a morning bar and office area. The home also features abundant storage space throughout and an oversized garage that provides ample space for parking. Enjoy outdoor living with a freshly painted screened-in porch/sunroom overlooking the private, level, and open backyard, which features a heated pool, a peaceful koi pond, and more than enough space for relaxation and play. Occasionally, a family of deer graces the backyard, adding a touch of nature to this serene setting. This home is ideally located just minutes from top-rated schools, including Harrison High School only 5 minutes away. Publix is 2 minutes away, and The Avenue Shopping & Dining District is just 7 minutes from the property, making it the perfect combination of luxury and convenience in the highly desirable West Cobb area.
- Type:
- Single Family
- Sq.Ft.:
- 3,032
- Status:
- Active
- Beds:
- 3
- Lot size:
- 23 Acres
- Year built:
- 1973
- Baths:
- 3.00
- MLS#:
- 10380249
- Subdivision:
- None
ADDITIONAL INFORMATION
Welcome to 273 Ralston Road, a beautiful 3,000+ square foot Farmhouse situated on 23 Acres that has been totally updated for today's Living! There is open space for a garden or for animals to roam, woods for additional privacy or hunting plus there is over 1,600 feet of frontage on Gothards Creek for fishing and relaxing. In the past 3 years, there is a new roof/ all new flooring/ new paint/ completely new Kitchen with Stainless Steel Appliances & granite cabinetry with a supersized Island/ new well house and pump/ all 3 baths have been updated/ all new plumbing lines/ New Heat and Air/ New Stainless Steel Appliances/ New Septic Work plus wiring is set up in the detached garage for electrical vehicle wiring! Located on a dead end road, you will enter into the oversized Great Room where a 48 Inch Masonry Fireplace awaits to keep you warm on those winter evenings* The Eat In Kitchen is spacious with so much cabinet space. The rear of the home offers great views of the back yard area- The 3 Bedrooms are really good sized* Additionally there is an office area and a storage play area*Upstairs you will find a storage loft or kids hideaway* Of course you can watch the sunsets from the front porch or the sunrise from the large back deck area, your choice! No HOA or City Taxes, located in Paulding County, this home offers the best of all worlds! There are trails through the woods down to Gothards Creek where several good fishing holes await* Broadband Xfinity Connectivity keeps you in the Loop for work & school*Come take a look and fall in Love with this combination of acreage, renovated home and setting. It is truly a thing of beauty* Thank you in advance for your consideration
- Type:
- Single Family
- Sq.Ft.:
- 2,742
- Status:
- Active
- Beds:
- 4
- Lot size:
- 0.69 Acres
- Baths:
- 3.00
- MLS#:
- 7454249
- Subdivision:
- Homesite
ADDITIONAL INFORMATION
NEW CONSTRUCTION! Beautiful modern house for sale in Powder Springs! Located in a fantastic neighborhood with homes valued over $1 million, this stunning property features 4 bedrooms and 2.5 bathrooms, showcasing a perfect blend of architectural beauty and modern luxury. Step inside to discover an elegant open kitchen with quartz countertops, tile backsplash, and high-end stainless steel appliances. The spacious island offers a great view of the family room, making it perfect for family breakfasts. With an oversized bonus room and the opportunity to choose your finishes, this home truly has it all. The master bedroom is conveniently located on the main floor. Don’t miss out on this incredible opportunity!
- Type:
- Single Family
- Sq.Ft.:
- 4,171
- Status:
- Active
- Beds:
- 4
- Lot size:
- 8.5 Acres
- Year built:
- 1981
- Baths:
- 4.00
- MLS#:
- 10359108
- Subdivision:
- NONE
ADDITIONAL INFORMATION
Gorgeous two-story colonial farmhouse nestled on a private 8.5-acre lot in the heart of Powder Springs and located in the award-winning McEachern HS District. Fenced-in pasture! No HOA! The home features a wrap-around front porch with an open-concept floor plan. Stunning grand foyer entrance with a unique vaulted and beamed ceiling in the great room with a double stacked stone accent fireplace and lots of natural sunlight. Opens into the spacious kitchen - the impressive chef's kitchen boasts an abundance of cabinet space, a large center island with an electric range, stainless appliances, and easy access to the formal dining room. There is a mudroom with a sink and storage space off the kitchen area and a conveniently located half bathroom on the main level. The second-level primary suite includes a fireplace, spacious walk-in closets, an ensuite bathroom with his/her vanities, a separate tiled shower, and a soaking tub. The second level also includes three secondary bedrooms, two full bathrooms, a laundry room, and a separate bonus room with a fireplace. The third level features a spacious loft area that is ideal for a game room, gym, or home office. The detached three-car carport is also attached to the pool house and includes additional storage space. Conveniently located near restaurants and shops, Governors Gun Club, and the Florence Road Entrance to the Silver Comet Trail with quick and easy access to interstate I-20. 2 new HVAC units and new pool liner.
- Type:
- Single Family
- Sq.Ft.:
- 1,830
- Status:
- Active
- Beds:
- 3
- Lot size:
- 0.05 Acres
- Year built:
- 2023
- Baths:
- 2.00
- MLS#:
- 10370171
- Subdivision:
- Creekwood
ADDITIONAL INFORMATION
Welcome to 3903 Shelleydale Drive, a stunning, stepless-entry, single-level, uniquely designed, bright and spacious open-concept home that's truly different from the rest! A gated active adult community with a quiet setting, this home offers an inviting ambience that's perfect for entertaining guests. The eat-in kitchen is a chefCOs dream, featuring stainless steel appliances, an expanded center island that easily seats 6, upgraded quartz countertops and a wonderful touchless kitchen faucet, additional recessed lighting and remote-controlled ceiling fans in every room that brightens the space. YouCOll love the large walk-in pantry and the ample countertop space, including a wine fridge, making it both functional and stylish. Many additional updates and finishes were added after the original build making this a very custom, enjoyable home designed for effortless comfort. The cozy screened porch, offering complete privacy with serene views of the woods, is the ideal spot to relax and unwind.The primary bedroom on the main level is a true retreat, with a large tray ceiling, space for a sitting area, a spacious bathroom featuring dual vanities, a glass door shower with a seating bench, tiled floors, and a generous walk-in closet. Two additional bedrooms and a full bath are thoughtfully secluded and situated on the opposite side of the home, providing a private area for guests with an extra door to keep noise levels down from the main living space. What a great upgrade! You will love the large laundry space and a two-car garage that leads directly into a convenient mudroom and the homeCOs end-unit location backing up to the woods. Also, you'll enjoy additional privacy and even extra guest parking right at your doorstep. Nestled in the heart of Cobb County and just minutes from the Silver Comet Trail, downtown Powder Springs and Marietta, this beautiful home is filled with eye-catching upgrades beyond builder specifications, making it a unique and rare find. DonCOt miss the opportunity to make it yours, as the current homeowner reluctantly moves to be closer to their family. Unit easy to find as GPS takes you right to it. This unit is far more upgraded than most in there. Many after builder upgrades and changes. In impeccable condition. Low HOA fees of $175 a month.
- Type:
- Single Family
- Sq.Ft.:
- 1,480
- Status:
- Active
- Beds:
- 3
- Lot size:
- 0.25 Acres
- Year built:
- 1977
- Baths:
- 2.00
- MLS#:
- 10376942
- Subdivision:
- Green Acres Forest
ADDITIONAL INFORMATION
This tastefully renovated ranch home will blow your socks off! Enter the home from the brand new rocking chair front porch and take in the openness of the design from the expansive living room. The fireplace adorned with a single slab cedar rough cut mantle adds warmth and ambience. Step into the completely redesigned kitchen which features all new soft close cabinets & drawers, exceptional granite countertops & subway backsplash, deep shelved pantry and first-rate stainless appliances. The separate dining area allows for great gathering and dining space. Step down the hallway to the bedrooms, making sure to notice the laundry room that houses the best available tankless water heater and space for full size stackable washer and dryer, plus a convenient storage and hang-up rack. The spacious secondary bedrooms each feature large closets, all new fixtures & ceiling fans. The considerable primary suite allows double closets, lovely natural light from the double windows, ceiling fan and a full primary bathroom which includes an oversized luxury porcelain tile shower. Back to the living room and through the glass door is expansive flex space allowing room for additional living space, office, library, theater or your heart's desire. Step out the back door to the freshly landscaped backyard oasis. The inviting salt water pool is just steps away, flanked by a handsome new sun deck, classy terracotta paving stones and concrete surround. Store away your pool supplies and equipment in the freshly enhanced pool house equipped with multiple electrical outlets. Step around to the front side of the building which provides massive storage and workshop area with power, walk-through door and roll-up door. This home has everything needed to live, relax and enjoy being a homeowner. Let's talk about materials used in the renovation. Nothing used is contractor grade. The granite and backsplash are upgraded quality product hand picked by the seller. The LVP flooring throughout the home is higher quality scratch resistant and waterproof, not water resistant. The gas tankless water heater is the best available, manufactured by Navien. HVAC is brand new: Furnace, AC and ductwork. Door hinges, knobs, fixtures, lighting have all been upgraded to oil rubbed bronze. The trim throughout the home is all new: 4" door casings, 6" base trim. No expense was spared. This home is centrally located to Macland Rd (Kroger, Restaurants, Shopping), Dallas Hwy (Publix, Restaurants, Banks, Medical), Hwy 278 in Hiram (Everything!) and 35 miles to Hartsfield Jackson International Airport. There is a lot to love about this home. Act fast to make it yours.
- Type:
- Single Family
- Sq.Ft.:
- 5,837
- Status:
- Active
- Beds:
- 5
- Lot size:
- 0.35 Acres
- Year built:
- 2005
- Baths:
- 6.00
- MLS#:
- 10376387
- Subdivision:
- Lavender Farms
ADDITIONAL INFORMATION
Welcome home to this beautiful executive estate! Enter to be greeted with a vaulted foyer with office and formal dining to the left and right. Natural hardwoods are found throughout the entire home. Continue in to find the open kitchen & family room with custom built-in bookcases. On the main level there is a half bath as well as bedroom with its own bath perfect for entertaining guests. Off of the kitchen is a screened in patio that opens up to an open patio and outdoor kitchen overlooking a beautiful relaxing pool! Heading back inside, there is a private staircase off from the kitchen that leads to the upstairs suites and oversized laundry room. The oversized owner's suite has large walk-in closets, a luxury bathroom with rich tiles and separate shower & spa tub. All of the secondary bedrooms are spacious with one that is similar to an owner's suite with its own bathroom. Heading downstairs there is an exercise room, entertainment room, full bathroom, oversized room with a closet that can be used as a sixth bedroom as well as plenty of storage. This home is located in the STEM Certified school district of Harrison High School, Lost Mountain Middle School and Vaughan Elementary. In addition, great restaurants, shopping, and entertainment are all nearby.
- Type:
- Single Family
- Sq.Ft.:
- 3,000
- Status:
- Active
- Beds:
- 4
- Lot size:
- 3.5 Acres
- Year built:
- 1999
- Baths:
- 3.00
- MLS#:
- 10376312
- Subdivision:
- None
ADDITIONAL INFORMATION
Welcome to your own private oasis! This custom-built home is situated on 3.5 acres of land, offering a tranquil escape from the hustle and bustle of everyday life. As you enter the property, you'll immediately notice the 30 feet deep tree buffer along the entire right side, providing ultimate privacy. This special property feels like it's far removed from the world, yet it's just a few miles away from shopping, entertainment, and major interstates. The home features four bedrooms, three full bathrooms, and a multipurpose room with its own outside access. In addition to the main house, there are two separate outbuildings on the property. The two-car garage boasts a beautifully finished efficiency apartment above it, complete with a kitchenette, full bathroom, fireplace, and private deck. The barn has been converted into a workout space with storage on the upper level, and there's a covered area attached for additional storage. Outdoor living is at its finest with a stunning stone and pebble tech heated salt-water pool, hot tub, and outdoor entertaining space. The space includes an icemaker, grill cooktop, outdoor space heater, and a television - perfect for hosting gatherings with friends and family. Enjoy music, movies, or sports events poolside with the sonos outdoor entertainment system. Other features of the property include a covered area for an RV with electricity hookups, EV charging, a ring camera pro system, clothes washer and dryer, kitchen refrigerator with wi-fi, irrigation system, and more. Don't miss out on this incredible opportunity to own a truly unique and special property!
- Type:
- Townhouse
- Sq.Ft.:
- 1,752
- Status:
- Active
- Beds:
- 3
- Year built:
- 2024
- Baths:
- 2.00
- MLS#:
- 10375900
- Subdivision:
- Creekwood
ADDITIONAL INFORMATION
Creekwood Paran Homes Miranda 55+ Attached ranch villa, 2 car garage screened in Patio front rocking chair porch, sunroom, eat in Kitchen, split bedroom plan , upgrades though out. Outstanding Creekwood 55 and older attached ranch community. featuring a gated community, attached ranch plan, low HOA fees which include Painting on the outside, landscaping, roof. No more Stairs how great is that. Creekwood is located in the city of Powder Springs and close to Shopping, Restaurant's, Entertainment, Home Depot, Publix and Silver Comet Walking Trail.
- Type:
- Single Family
- Sq.Ft.:
- 3,368
- Status:
- Active
- Beds:
- 3
- Lot size:
- 2.6 Acres
- Year built:
- 1938
- Baths:
- 3.00
- MLS#:
- 10375297
- Subdivision:
- None
ADDITIONAL INFORMATION
Welcome to this sweet home in beautiful Powder Springs, GA. This stunning residence is a true embodiment of country home meets modern elegance and comfort. As you step inside, you'll be greeted by an abundance of natural light that fills every corner, creating a warm and inviting atmosphere. The spacious living room is the heart of the home, boasting high ceilings and a cozy fireplace that sets the perfect ambiance for gatherings with friends and family. The gourmet kitchen is a chef's delight, featuring top-of-the-line appliances, sleek countertops, and ample storage space for all your culinary needs. The master suite is a sanctuary, offering a private oasis where you can unwind after a long day. It features a luxurious en-suite bathroom complete with a soaking tub, double vanities, and a walk-in shower. The additional bedrooms are generously sized, providing comfort and privacy for everyone in the household. Step outside to your own personal paradise. The expansive yard is a dream for you family. Come bring your animals, horses, put in a pool, playsets, firepits, barn, outbuildings, etc. Its a blank slate to your imagination. It could be a great investor opportunity or the perfect family compound. Located in the desirable Powder Springs area, this home offers the perfect blend of tranquility and convenience. You'll be just minutes away from local parks, shopping centers, and delicious dining options. Plus, with easy access to major highways, commuting to Atlanta or exploring the surrounding areas is a breeze. Don't miss the opportunity to make 4796 Dallas Highway your forever home.
- Type:
- Single Family
- Sq.Ft.:
- 1,248
- Status:
- Active
- Beds:
- 2
- Lot size:
- 1.4 Acres
- Year built:
- 1977
- Baths:
- 2.00
- MLS#:
- 10372468
- Subdivision:
- None
ADDITIONAL INFORMATION
Serene setting amidst gorgeous large shade trees. You have to visit the property to experience the peaceful setting this home provides. If you are looking for a lot to build your forever home, this couldn't be a more perfect option. Home is convenient to shopping, but in a private setting with room to move! Property backs up to million dollar neighborhood and the adjacent home/acreage at 725 Holland rd is also listed for sale by the same owner. The property is occupied by tenants, so please make an appointment to see the home by texting listing agent (770)655-2310 or through showing time.
- Type:
- Single Family
- Sq.Ft.:
- 4,657
- Status:
- Active
- Beds:
- 5
- Lot size:
- 0.43 Acres
- Year built:
- 1995
- Baths:
- 5.00
- MLS#:
- 10372443
- Subdivision:
- Oakleigh
ADDITIONAL INFORMATION
New price on this beautifully updated Hard Coat Stucco home, located in the desirable Oakleigh neighborhood with its many amenities, that offers an impressive array of enhancements and modern features. The garage has been extended by about two feet and now includes a new metal roof extension. The back of the house has been expanded by approximately 750 square feet and includes a wired sounds system and main floor primary bedroom, adding valuable living space. Numerous renovations include a Primary bedroom on the main floor, finished terrace level with a full bathroom and a cedar closet. The terrace level also has an added large screened porch and a covered patio. The home features six new windows on the main floor at the back, primarily in the dining room area, and most of the upstairs windows have been replaced. A striking double-sided front door with cut glass and wrought iron details enhances the home's curb appeal, complemented by a decorative cut glass window in the upstairs primary closet. The outdoor space has been thoughtfully upgraded with a fully fenced backyard, including wrought iron fencing around the pool area, which features three gates, natural gas lanterns, and a newly remodeled pool and hot tub with a one-year warranty. A new Trex pool deck, a stone fire pit, and a decorative river rock path leading to the backyard add to the charm, while stone steps and a sprinkler system with drip lines ensure easy maintenance. An added driveway on the side of the home provides additional access to the backyard and parking. Inside, walk through the custom stone archway from the open family room to the kitchen that has been enhanced with a double oven, warming drawer, and stainless steel gas cooktop and refrigerator. Custom plantation shutters adorn the windows, and all upstairs and terrace level carpets have been replaced with stylish luxury vinyl plank flooring to blend with the main floor hardwood floors. The upstairs primary bathroom has been beautifully remodeled, and a California Closet has been added to the upstairs primary bedroom for added convenience. This home not only offers exceptional upgrades and features but also benefits from being in sought-after Oakleigh subdivision with excellent schools, friendly neighbors and a wide array of amenities from Swimming, Tennis, Pickle ball, Sand Volleyball, Playground, Basketball, Soccer/Baseball Field to a Clubhouse.You will find dining, shopping and numerous parks and trails nearby. Reach out for extensive renovation list. Qualified Buyers only.
- Type:
- Single Family
- Sq.Ft.:
- 1,765
- Status:
- Active
- Beds:
- 3
- Lot size:
- 0.23 Acres
- Year built:
- 1979
- Baths:
- 2.00
- MLS#:
- 10372086
- Subdivision:
- Lost Mountain Estates
ADDITIONAL INFORMATION
Welcome Home to this great stepless Ranch with a spacious fenced-in backyard, sparkling Inground Pool and Workshop! You will fall in love with the open floorplan that offers comfort and functionality. The kitchen has granite counter tops, stainless steel appliances, a gas stove, built-in microwave, a large Island, dining area and doors to the screened-in porch. The living room with a cozy wood burning stone fireplace is open to the kitchen and the dining area. The Primary Suite has a private bathroom and walk-in closet. Bedroom 2 is bright with fresh new paint; Bedroom 3 is used as an office. Enjoy morning coffee on the cozy screened-in porch, relax on the deck and enjoy a refreshing dip in the Swimming Pool in the amazing fenced-in backyard. Additional features include hardwood flooring, new double pane windows, a separate laundry room, a large Workshop/ Storage Shed. NO HOA. Conveniently located to Shopping and Restaurants at The Avenue West Cobb and Lost Mountain Park. Top rated schools!
$1,100,000
725 Holland Road Powder Springs, GA 30127
- Type:
- Single Family
- Sq.Ft.:
- 3,366
- Status:
- Active
- Beds:
- 2
- Lot size:
- 6.1 Acres
- Year built:
- 1981
- Baths:
- 2.00
- MLS#:
- 10371845
- Subdivision:
- None
ADDITIONAL INFORMATION
Rare opportunity to own acreage in Harrison High School district on a quiet, beautiful street surrounded by million dollar homes. Excellent road frontage, in a peaceful setting with plenty of room for chickens, horses etc. There is a barn on the property for storage or animals. Convenient to shopping, restaurants, and schools while enjoying the privacy and peacefulness of 5+ acres. Build your estate home, or move into the well maintained brick home that has been updated and renovated. 745 Holland Rd is also for sale and could be purchased together.
- Type:
- Single Family
- Sq.Ft.:
- 1,172
- Status:
- Active
- Beds:
- 3
- Lot size:
- 1.21 Acres
- Year built:
- 1992
- Baths:
- 2.00
- MLS#:
- 7450757
- Subdivision:
- Sweetwater Landing
ADDITIONAL INFORMATION
BACK ON MARKET at no fault of sellers. Buyers got cold feet— don’t miss this opportunity! Welcome home! This immaculately-kept home on over in acre in Paulding County is ready for it's new owners to enjoy! The original owners have done everything they can to make this property as turn-key as possible. Carpets are freshly cleaned, like-new wood cabinets installed, laundry room built, freshly painted front porch, etc. Even better? There is room for you to add additional square footage in the unfinished basement! This home is a gem in a great location convenient to Hiram, Dallas, Douglasville, and Powder Springs. Don't miss your chance to call it HOME!
- Type:
- Townhouse
- Sq.Ft.:
- 1,792
- Status:
- Active
- Beds:
- 3
- Year built:
- 2024
- Baths:
- 2.00
- MLS#:
- 7450698
- Subdivision:
- Creekwood
ADDITIONAL INFORMATION
Creekwood, Paran Homes 55 and over community. Attached Ranch Villas. The Augusta floor plan offers a covered porch, covered front porch, upgraded kitchen cabinets, eat in breakfast, stainless steel appliances, luxury vinyl flooring, 9' ceilings, gourmet island, granite counter tops, separate eating area and oversized family room. Family room has private door going out to the covered / screened in patio. Large primary suite with trey ceiling, tile bath with a zero-entry tile shower with bench, walk in closets, linen closet, and private water closet area. Two secondary bedrooms on the opposite side of the home with a full bath. Low HOA fees includes clubhouse, dog park, landscaping, roof, and exterior painting. Creekwood is close to restaurant's, pharmacy's, Home Depot, Publix, shopping and Silver Comet trail. Up to 5k in closing cost when using the Builders trusted Lender, Homeowners Financial Group.
- Type:
- Single Family
- Sq.Ft.:
- n/a
- Status:
- Active
- Beds:
- 6
- Lot size:
- 0.48 Acres
- Year built:
- 2016
- Baths:
- 6.00
- MLS#:
- 10368403
- Subdivision:
- Enclave At Covenant Lake
ADDITIONAL INFORMATION
HUGE PRICE REDUCTION OF $40K. SELLER MOTIVATED. Welcome Home to this exquisite one of kind luxury estate nestled in the heart of Powder Springs. This unique floor plan is unmatched, specific to this property as it was designed and appointed by the seller starting from the foundation to the smallest interior details. The master bedroom is located on the main level with a incredible shower designed for two to enjoy their own separate water oasis and gives extensive room and double vanity space, The keeping room, a well designed 15 foot ceiling, beautiful hanging chandelier & cozy fireplace, the focal point to the large craftsman kitchen for those large family and guest meeting space, is to be adored. The gorgeous, well finished basement has never ending options, with its stunning layout and space for any imaginable family entertainment you want to fulfill. The private backyard is extremely spacious and is a waiting the inground size pool your family desires. This home is an absolute must see to appreciate all it as to offer. It's located in a quiet, beautiful and highly sought out subdivision, Enclave At Covenant Lake. It is conveniently close to shopping, dining, top schools, and local area attractions.
- Type:
- Single Family
- Sq.Ft.:
- 3,132
- Status:
- Active
- Beds:
- 5
- Lot size:
- 0.3 Acres
- Year built:
- 2024
- Baths:
- 4.00
- MLS#:
- 10367967
- Subdivision:
- Hillside Manor
ADDITIONAL INFORMATION
MOVE-IN BEFORE THE HOLIDAYS!! FABULOUS 5 BEDROOM/4 BATH MOVE-IN READY HOME ON A HUGE CUL-DE-SAC LOT!! RECEIVE $25,OOO FLEX DOLLARS FOR A LIMITED TIME WITH MORTGAGE CHOICE LENDER TO USE ON SALES OPTIONS, CLOSING COST OR DESIGN OPTIONS. CALL SALES AGENT FOR MORE DETAILS! Over 1/3rd of an acre lot size!! The top selling RIVERSIDE PLAN WITH FARMHOUSE ELEVATION provides a warm and inviting, open concept layout with a kitchen that flows directly to the great room with a separate dining room. Main floor guest suite w/ walk-in shower! The second floor features a flexible open loft space that can easily be used as a game room, study, or additional family room along with 4 bedrooms. This is an entertainer's dream home w/ upgrades galore & an expansive gourmet kitchen, huge island, quartz countertops and perfect formal dining space. This beautiful Riverside plan will be ready to close November 2024. Welcome to your dream home in the highly sought-after luxury enclave HILLSIDE MANOR located in the TOP-RATED COBB COUNTY SCHOOLS DISTRICT and only steps away from the beautiful LOST MOUNTAIN PARK! Beazer Homes is ENERGY STAR'S PARTNER OF THE YEAR For SUSTAINED EXCELLENCE for 8 years and has been recognized by the U.S. Environmental Protection Agency as a recipient of the 2024 Indoor AirPLUS Leader Award!! Hillside Manor offers the most energy-efficient single-family homes in Powder Springs. Advanced 2''x6" framing, modern HVAC techniques & added interior air sealing provide superior comfort & savings. Our Energy Series READY homes are the most energy efficient homes built by Beazer today. Certified by the U.S. Department of Energy as a DOE Zero Energy Ready HomeTM, READY homes are also ENERGY STAR certified, Indoor AirPLUS qualified, and built so that the addition of solar could offset most, if not all, of the annual energy consumption of the home. Beazer Homes proudly recognized as 10-TIME Energy Star Partner of the Year Award Winner!
Price and Tax History when not sourced from FMLS are provided by public records. Mortgage Rates provided by Greenlight Mortgage. School information provided by GreatSchools.org. Drive Times provided by INRIX. Walk Scores provided by Walk Score®. Area Statistics provided by Sperling’s Best Places.
For technical issues regarding this website and/or listing search engine, please contact Xome Tech Support at 844-400-9663 or email us at [email protected].
License # 367751 Xome Inc. License # 65656
[email protected] 844-400-XOME (9663)
750 Highway 121 Bypass, Ste 100, Lewisville, TX 75067
Information is deemed reliable but is not guaranteed.

The data relating to real estate for sale on this web site comes in part from the Broker Reciprocity Program of Georgia MLS. Real estate listings held by brokerage firms other than this broker are marked with the Broker Reciprocity logo and detailed information about them includes the name of the listing brokers. The broker providing this data believes it to be correct but advises interested parties to confirm them before relying on them in a purchase decision. Copyright 2024 Georgia MLS. All rights reserved.
Powder Springs Real Estate
The median home value in Powder Springs, GA is $370,000. This is lower than the county median home value of $400,900. The national median home value is $338,100. The average price of homes sold in Powder Springs, GA is $370,000. Approximately 74.39% of Powder Springs homes are owned, compared to 21.35% rented, while 4.26% are vacant. Powder Springs real estate listings include condos, townhomes, and single family homes for sale. Commercial properties are also available. If you see a property you’re interested in, contact a Powder Springs real estate agent to arrange a tour today!
Powder Springs, Georgia has a population of 16,698. Powder Springs is less family-centric than the surrounding county with 31.89% of the households containing married families with children. The county average for households married with children is 34.12%.
The median household income in Powder Springs, Georgia is $78,912. The median household income for the surrounding county is $86,013 compared to the national median of $69,021. The median age of people living in Powder Springs is 38 years.
Powder Springs Weather
The average high temperature in July is 87.8 degrees, with an average low temperature in January of 30.9 degrees. The average rainfall is approximately 52.8 inches per year, with 1.7 inches of snow per year.



