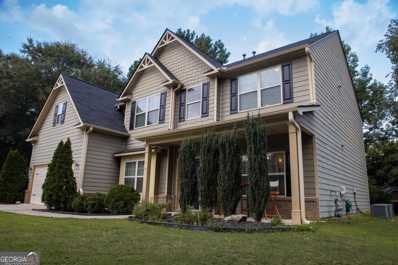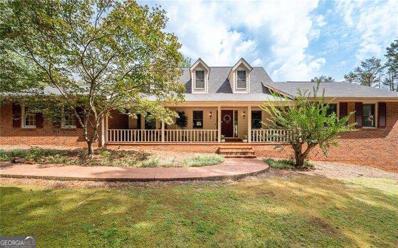Powder Springs GA Homes for Sale
- Type:
- Single Family
- Sq.Ft.:
- 3,268
- Status:
- Active
- Beds:
- 5
- Lot size:
- 0.26 Acres
- Year built:
- 2024
- Baths:
- 4.00
- MLS#:
- 10259356
- Subdivision:
- Springside Reserve
ADDITIONAL INFORMATION
PRICE IMPROVEMENT Move In Ready Lot 12. The Reynold FH1 floor plan by Kerley Family Homes. The entry Foyer leads to the elegant Dining Room with coffered ceiling, Study with bay window. Gourmet Kitchen with granite counters, walk-in pantry, island, double ovens, Breakfast Room and full view to Family Room with fireplace. Private guest suite with full bathroom. Upstairs is the Master suite of your dreams with a large closet. Large Media Room. 1 additional bedroom suites, & 3 additional large bedrooms. Builder's warranty and the Pestban system standard. Monday-Saturday: 11am-6:00 PM Sunday: 1pm-6:00 PM
- Type:
- Single Family
- Sq.Ft.:
- n/a
- Status:
- Active
- Beds:
- 5
- Lot size:
- 0.4 Acres
- Year built:
- 2010
- Baths:
- 3.00
- MLS#:
- 10252328
- Subdivision:
- Retreat Lost Mountain
ADDITIONAL INFORMATION
Welcome to 4370 Snow Mountain Court, a captivating single-family residence nestled in the serene retreat of Lost Mountain, Powder Springs, Georgia 30127. Situated in the coveted enclave of West Cobb County, this residence offers both tranquility and convenience, mere moments from the esteemed McEachern High School. This enchanting two-story home boasts timeless elegance with its 4 bedrooms, complemented by an additional bonus room, and 3 baths. A haven of comfort, the property features a spacious 2-car garage and an expansive open backyard, perfect for gatherings and relaxation. Step inside to discover a symphony of classic architectural details, highlighted by the intricate coffered ceiling that graces the lofty living space. The heart of the home, the kitchen, has been meticulously renovated, adorned with pendant lights that dance above the gleaming backsplash tile and newly installed granite countertops. Enhanced by a new faucet and laminate hardwood floors, the kitchen exudes modern sophistication. The master bathroom is a sanctuary of rejuvenation, boasting new tile shower walls and floors, along with a luxurious new tub, faucet, and elegant shower glass doors. Even the hallway bathroom boasts an accent wall, adding a touch of charm to this already exquisite abode. This residence beckons those with discerning taste to experience its splendor firsthand. Don't miss the opportunity to make this remarkable property your own. Schedule your viewing today and prepare to be captivated by the allure of 4370 Snow Mountain Court.
- Type:
- Single Family
- Sq.Ft.:
- 2,546
- Status:
- Active
- Beds:
- 4
- Lot size:
- 10.8 Acres
- Year built:
- 1987
- Baths:
- 4.00
- MLS#:
- 10198548
- Subdivision:
- None
ADDITIONAL INFORMATION
PRICED BELOW RECENT APPRAISAL!! Peace and tranquility abound. Live your best life relishing in a remote country estate feel, yet proximity to all the conveniences of the city. As you leave the world behind and enter this 10.8 acre property via the paved drive, you are greeted by a grassy field on your right, then are soon enveloped by a canopy of mature trees. Winding your way through the forest, you suddenly emerge upon an expansive clearing highlighting an amazing pastoral view. To your immediate right is a stately four-sided brick two-story home, resplendent with rocking chair porch, just begging you to relax, put your feet up and stay awhile. As you enter the residence you are immersed into the heart of the home, a spacious Family Room, showcasing a cozy brick fireplace that is flanked by double glass doors on each side, which lead to an extended covered porch for entertaining guests and soaking up the great outdoors. The open floorplan encompasses the Dining Room and Kitchen on your left and a bright airy Sunroom on your right. The main floor culminates with a huge oversized Primary Retreat and a convenient roommate floorplan that includes a Bedroom and En-suite at the other end of the house. Upstairs are 2 additional sizeable Bedrooms, each featuring its own En-suite, large walk-in closet, and quaint dormer window overlooking the front. This handsome home sits on a full Basement with interior and exterior access, that is partially finished as a massive rec room, sporting a pool table, wood-burning stove and multiple storage closets. Unfinished portion of basement has full-size garage door, as well as a single exterior door, for ease of use and storage. The flat backyard promotes an active lifestyle alongside your very own tennis court, plus a charming, covered Pavilion, and lush landscaping. To the left is a wide-open, fenced pasture that contains an Outbuilding, that once was home to horses and now is used as a workshop. Come see all this well-loved home has to offer (original owner). Qualifies for Cobb County School Choice, so can choose which High School to attend.
- Type:
- Single Family
- Sq.Ft.:
- 2,199
- Status:
- Active
- Beds:
- 3
- Lot size:
- 10.8 Acres
- Year built:
- 1986
- Baths:
- 3.00
- MLS#:
- 10198547
- Subdivision:
- None
ADDITIONAL INFORMATION
PRICED BELOW RECENT APPRAISAL!! Welcome home to this charming 4 sided brick residence nestled on a peaceful 10.8 acres. Set back from the road, the home is accessed by a long paved drive accented by mature trees. An inviting white picket front porch graces the home and welcomes you to relax and leave the world behind. As you enter the quaint Foyer, the Family Room unfolds on your right and the eat-in Kitchen is revealed to your left. The large Family Room is accented by a cozy brick fireplace, a double built-in bookcase to display your personal collections, as well as bright floor-to-ceiling windows that surround the room. The windows offer a gander back at the front porch, as well as a wooded view on the side of the home, and combine with a glass door along the back wall to expose an expansive back covered deck. The deck extends along the length of the back of the house, to an open grill deck and steps down to extensive paved hardscape, including a fire-pit to gather around with guests on a cool night. Back in the Family Room, continue to the left and stroll into an elegant Dining Room featuring double glass doors opening to the sweeping covered back deck with view of a neat and manicured landscaped lawn, then the wooded expanse beyond. Back inside, you are drawn into the sun-lit Kitchen showcasing crisp white cabinets, granite tops, SS appliances, tile backsplash and complemented by an airy eat-in Breakfast Area. Down the short hallway you will pass a two car garage on the left and turning right you happen upon an adorable half bath directly across the hall from the ample-sized Laundry Room with convenient utility sink. The staircase leading from the Foyer whisks you upstairs and swinging around the newel post and down the hall you are transported into the tranquil oversized Primary Bedroom with sizable walk-in closet, plus En-suite with double sink vanity. Secondary Full Bath in the hallway is conveniently accessed by two additional Secondary Bedrooms (one is currently being used as an Office). Looking out the back beyond the fenced yard, you are surrounded by woods to the right, and open grassy fields on left. Home sits on a full unfinished Basement with double doors on right side of home for ease of storage. This home has been well-loved by the original owners. Qualifies for Cobb County School Choice, so can choose which High School to attend.

The data relating to real estate for sale on this web site comes in part from the Broker Reciprocity Program of Georgia MLS. Real estate listings held by brokerage firms other than this broker are marked with the Broker Reciprocity logo and detailed information about them includes the name of the listing brokers. The broker providing this data believes it to be correct but advises interested parties to confirm them before relying on them in a purchase decision. Copyright 2024 Georgia MLS. All rights reserved.
Powder Springs Real Estate
The median home value in Powder Springs, GA is $370,000. This is lower than the county median home value of $400,900. The national median home value is $338,100. The average price of homes sold in Powder Springs, GA is $370,000. Approximately 74.39% of Powder Springs homes are owned, compared to 21.35% rented, while 4.26% are vacant. Powder Springs real estate listings include condos, townhomes, and single family homes for sale. Commercial properties are also available. If you see a property you’re interested in, contact a Powder Springs real estate agent to arrange a tour today!
Powder Springs, Georgia has a population of 16,698. Powder Springs is less family-centric than the surrounding county with 31.89% of the households containing married families with children. The county average for households married with children is 34.12%.
The median household income in Powder Springs, Georgia is $78,912. The median household income for the surrounding county is $86,013 compared to the national median of $69,021. The median age of people living in Powder Springs is 38 years.
Powder Springs Weather
The average high temperature in July is 87.8 degrees, with an average low temperature in January of 30.9 degrees. The average rainfall is approximately 52.8 inches per year, with 1.7 inches of snow per year.



