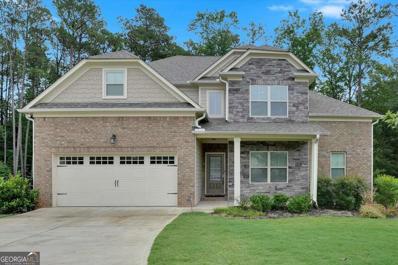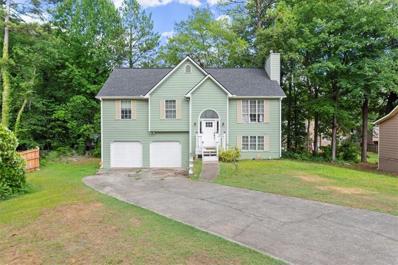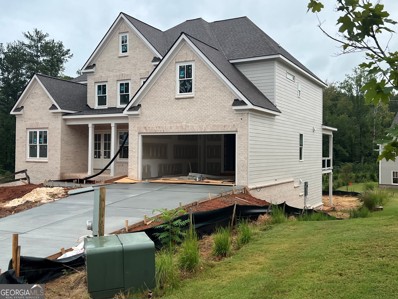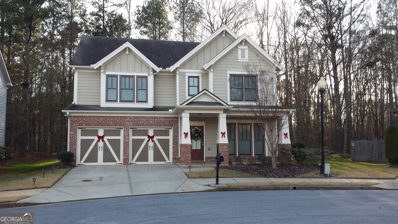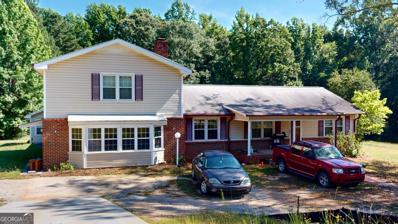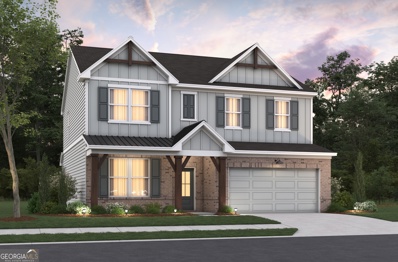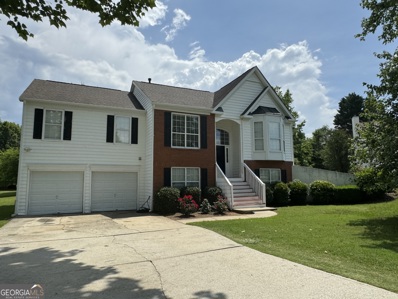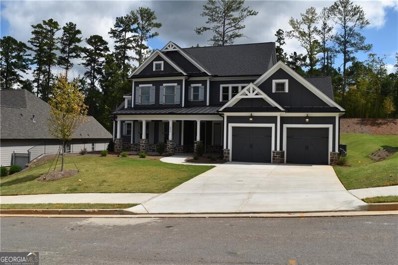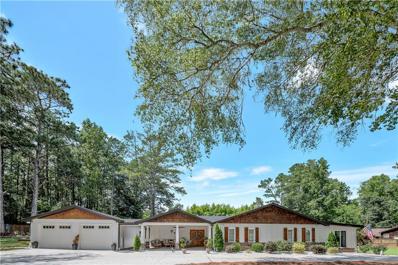Powder Springs GA Homes for Sale
- Type:
- Single Family
- Sq.Ft.:
- 1,996
- Status:
- Active
- Beds:
- 3
- Lot size:
- 0.19 Acres
- Year built:
- 2017
- Baths:
- 2.00
- MLS#:
- 10347105
- Subdivision:
- Bel Aire Creekside
ADDITIONAL INFORMATION
REDUCED PRICE!!!! Just bring your suitcase and move in to this IMMACULATE 3 Br, 2Ba ranch home in 55+ Bel Aire Creekside. Hadley floor plan. Open and bright. Office/flex room could be 3rd bedroom. Freshly painted interior and exterior. Hardwoods in family room, kitchen and dining room. New carpet in bedrooms. Center kitchen island w/granite countertops, gas cooking, white cabinets, side by side refrigerator. Opens to view of family room w/fireplace and flows into sunroom overlooking beautifully landscaped backyard. Vibrant neighborhood. Lots of activities. Clubhouse, pond and dog walking trails.
- Type:
- Single Family
- Sq.Ft.:
- 1,616
- Status:
- Active
- Beds:
- 4
- Lot size:
- 0.34 Acres
- Year built:
- 1985
- Baths:
- 3.00
- MLS#:
- 10346910
- Subdivision:
- Woodbridge
ADDITIONAL INFORMATION
Step into this beautifully renovated 4-bed, 3-bath home, where modern updates meet classic charm. Situated on a spacious 1/3-acre lot with a fully fenced-in yard, this home offers the perfect blend of comfort, style, and privacy in a quiet community in Powder Springs. Every inch of this home has been thoughtfully upgraded, including brand-new sheetrock, electrical, plumbing, and windows. The heart of the home - the kitchen and bathrooms - have been completely transformed with stylish finishes, offering both function and elegance. From the bright, airy rooms to the fresh, contemporary design, this home is truly move-in ready. Located in a desirable area, this home is priced to sell and ready for its next owner to move in and make it their own. Plus, there are special incentives available if you close before Christmas - don't miss out! Schedule a showing today!
- Type:
- Single Family
- Sq.Ft.:
- 2,839
- Status:
- Active
- Beds:
- 4
- Lot size:
- 0.4 Acres
- Year built:
- 2020
- Baths:
- 4.00
- MLS#:
- 10345620
- Subdivision:
- Vineyards At VNew Macland
ADDITIONAL INFORMATION
Gorgeous Grayson floor plan featuring 4 bedrooms and 3 and a half baths with the master on the main. Open concept floor plan with fireside family room overlooking large kitchen with white cabinets and massive island and coffee bar plus separate dining room right off the foyer. Relax and unwind on the covered rear porch. Full unfinished basement leads to a large private backyard. This home is conveniently located 1 mile from McEachern High school, 1.5 miles from Publix and Home Depot, and 2.5 miles from downtown Powder Springs
- Type:
- Single Family
- Sq.Ft.:
- 2,198
- Status:
- Active
- Beds:
- 3
- Lot size:
- 0.14 Acres
- Year built:
- 2018
- Baths:
- 2.00
- MLS#:
- 7427092
- Subdivision:
- Bel Aire Creekside
ADDITIONAL INFORMATION
UPGRADES GALORE! Lovely 2 Bedroom, 2 Bath plus office floorplan. An active 55+Adult Community. Hardwood flooring thru out. Oversized family room was extended during the building process and boast a fireplace, wall of windows, built-in bookcases, all in an open concept floorplan. The large dining space is welcoming to family dinners or large parties. The kitchen is the heart of this home with upgraded cabinets w/storage extras inside including lazy susan, pull out shelving and more. White Cabinets, Double ovens, Granite Counters, SS appliances and large island. The split bedroom plan provides privacy for guests and Primary suite. The owner's suite features loads of light with large windows, oversized closet, double vanities, step-in shower with bench and sky light in bath as well. The office flex room is located off the hall way as well as the 2nd bedroom. Those two rooms share a full bath. The laundry room in this home is located just off the master and is large w/folding counter and cabinets. Don't miss the large walk up attic unfinished space for storage. The side yard is fenced and is accessed thru a lovely covered porch area. The community features a dog park, walking trails and community garden. Located in great West Cobb Location.
- Type:
- Condo
- Sq.Ft.:
- n/a
- Status:
- Active
- Beds:
- 2
- Lot size:
- 0.08 Acres
- Year built:
- 1986
- Baths:
- 2.00
- MLS#:
- 10344316
- Subdivision:
- New Horizon
ADDITIONAL INFORMATION
Beautifully remodeled one level condo in Powder Springs. New kitchen with SS appliances (including refrigerator) Quartz countertops, tile backsplash. Hardwood look LVT throughout, bathrooms updated with new cabinets and quartz countertops, NEW hardware and Fixtures throughout. These units don't last!
- Type:
- Single Family
- Sq.Ft.:
- n/a
- Status:
- Active
- Beds:
- 5
- Lot size:
- 0.76 Acres
- Year built:
- 1995
- Baths:
- 4.00
- MLS#:
- 10342417
- Subdivision:
- Ivey Green
ADDITIONAL INFORMATION
Beautiful 5 bedroom, 3.5 bath lake front home. Large lot extends to other side of lake. Kitchen is open to the living room and boosts large pantry, island granite counter tops and stainless steel appliances. Main floor has a room that could be used for an office or den. Full finished basement with bonus room and loads of storage. Home is freshly painted inside with new flooring throughout. Located close to shopping, restaurants, Lovinggood and Hillgrove schools. Go fishing and relax on the deck over looking the lake. Do not miss your chance to make this beautiful home your own! Make your appointment to see this today!
- Type:
- Single Family
- Sq.Ft.:
- 1,922
- Status:
- Active
- Beds:
- 4
- Lot size:
- 0.19 Acres
- Year built:
- 1996
- Baths:
- 3.00
- MLS#:
- 7406889
- Subdivision:
- Steeplechase
ADDITIONAL INFORMATION
This home is a must see property minutes from downtown Powder Springs. This beautiful 4 bedroom/3 full bath sits at the cul-de-sac of Steeple Chase Subdivision. The multi-split level property offers an open concept living/dining area, it has luxury vinyl hardwoods throughout. Enjoy the fireplace with family or friends or the balcony area that overlooks the backyard. The kitchen has a direct view into the living room with a breakfast nook area, upgraded white cabinets, backsplash, stainless steel appliances. There are 3 bedrooms on the main level and one in the basement, the lower level features the laundry room, a bonus /flex room and a third full bath. Not to mention no HOA!
- Type:
- Single Family
- Sq.Ft.:
- 3,696
- Status:
- Active
- Beds:
- 5
- Lot size:
- 0.38 Acres
- Year built:
- 2024
- Baths:
- 5.00
- MLS#:
- 10341236
- Subdivision:
- Ward Mills Farm
ADDITIONAL INFORMATION
Spacious 5 bedroom home AVAILABLE NOW Distinctive craftsman dream home with full basement on cul-de-sac lot! Without question, the best opportunity available in sought after, Ward Mills Farm community. Located close to great schools, fabulous shopping and outstanding restaurants, this spectacular 5 bedroom custom masterpiece features a spacious guest bedroom and full bath on the main level, a private office, large dining room, gourmet kitchen with walk-in pantry and an oversized island, upgraded farmhouse sink plus top of the line stainless steel appliances. You will love the detailed upgraded trim package throughout the home and the elegance afforded by the 10' ceilings and 8' doors on the main level. Butler's pantry with custom butcher block counter, is perfect for entertaining family and friends! Your guests will feel right at home in your warm and inviting family room with wood burning Ccuddle-readyC fireplace. Large owner's bedroom offers a dramatic tray ceiling and includes a sitting area Co start your day your way - peacefully surrounded by comfort and luxury. Linger and enjoy your handsome spa-like owner's bathroom, complete with a garden tub, oversized shower, double vanity with dazzling countertops and large walk-in closet. Conveniently placed upstairs laundry room is large and functional. Three additional bedrooms complete the upper level, each with full baths and walk in closets. Love the outdoors? You will enjoy spending time on your covered back patio with beautiful ceiling and custom fan included . This is the opportunity of a lifetime to own a home built by Province - the developer of graceful communities such as Overlook at Marietta Country Club (Kennesaw), Becketts Walk (Acworth), and Jackson Heights (Marietta). Come discover how wonderful life can be in a dream home in Ward Mills Farm - the Jewel of West Cobb!
- Type:
- Townhouse
- Sq.Ft.:
- 1,752
- Status:
- Active
- Beds:
- 3
- Year built:
- 2024
- Baths:
- 2.00
- MLS#:
- 7420539
- Subdivision:
- Creekwood
ADDITIONAL INFORMATION
Welcome to Paran Homes and the sought after Miranda floorplan. This elegant 3-bedroom, 2-bath attached villa / ranch plan, designed for residents 55 and older, offers modern comfort and convenience. Inside, you'll find open concept kitchen/eat in breakfast are, family room, spacious sunroom, and laundry room. Outside you have a covered front porch and a covered screened-in rear porch, perfect for relaxing or entertaining. The villa features a zero-entry shower, solid plank flooring, and stylish granite countertops. The kitchen is equipped with painted 42-inch cabinets, combining functionality with sophistication. Located in a gated community, you'll enjoy access to a vibrant clubhouse and a well-maintained dog park, enhancing your lifestyle with recreational and social opportunities. Low HOA includes exterior painting, landscaping/irrigation, and roof maintenance. Located in the city of Powder Springs and close to shopping, restaurant's, entertainment, Home Depot, Publix and the Silver Comet Trail. Incentives with primary lender $5K.
- Type:
- Single Family
- Sq.Ft.:
- 2,910
- Status:
- Active
- Beds:
- 4
- Lot size:
- 0.19 Acres
- Year built:
- 2007
- Baths:
- 3.00
- MLS#:
- 10338151
- Subdivision:
- SWEETWATER LANDING
ADDITIONAL INFORMATION
Craftsman style home with open floor plan has sought-after Owner suite bedroom on the main floor. 4 beds 2.5 baths. The primary Bedroom on the Main Level has a high ceiling and a wall of windows looking out to the backyard with Hardwood flooring throughout the main floor living area. 2-story double-decker custom closet on the main inside the primary bedroom seeks royalty. The two-story foyer is adjacent to the 12-seat dining room upon entry. A Powder room is located close to the Dining Room and the Front door is convenient for guests and front door entry arrivals. The Roomy Kitchen open to the family room to serve or observe has granite countertops, and ceramic stone backsplash with stainless steel appliances to bring out the chef in the best of you: 3 bedrooms upstairs with a full bath with double vanities full tub, and shower. The loft upstairs can be suited for entertaining company or private relaxation, which may accommodate an entire sofa set or sectional sofa if needed. A two-story family room overlooks the private backyard and can be seen from upstairs through a niche opening to communicate downstairs or to observe and overlook house gatherings. The Patio is beautifully tiled inside a portion of the beautiful lawn backyard. The house is also conveniently located within walking distance of the Silver Comet Trails, a park, and downtown restaurants and shops. Put this one on your Honey see List. Hurry this home has so much to offer. Thanks for considering to request a showing.
- Type:
- Single Family
- Sq.Ft.:
- 1,944
- Status:
- Active
- Beds:
- 4
- Lot size:
- 0.32 Acres
- Year built:
- 1988
- Baths:
- 2.00
- MLS#:
- 10334606
- Subdivision:
- COUNTRY LAKE
ADDITIONAL INFORMATION
Welcome to this cozy home featuring a beautiful fireplace in the living room, creating warmth and ambiance for your gatherings. The elegant neutral color scheme throughout sets a serene and inviting backdrop that complements any decor style you prefer. The primary bedroom includes an expansive walk-in closet, offering ample storage for your wardrobe. Enjoy a spa-like experience in the luxurious primary bathroom, complete with a separate tub and shower, ideal for relaxation. Outdoor enthusiasts will love the spacious deck, perfect for barbecues, entertaining, or simply enjoying sunny days. What makes this residence exceptional is its new roof, providing peace of mind against the elements and ensuring long-term durability. Fresh interior paint revitalizes the home, Let this house offer you the comforts you've been searching for. Don't miss out on seeing this comfortable, stylish, and charming home for yourself!
- Type:
- Single Family
- Sq.Ft.:
- 3,878
- Status:
- Active
- Beds:
- 5
- Lot size:
- 3.85 Acres
- Year built:
- 1966
- Baths:
- 3.00
- MLS#:
- 10331957
- Subdivision:
- None
ADDITIONAL INFORMATION
Welcome to 5110 Macland Road! As you approach this split-level home, you'll be greeted by large oak trees providing superior shade on a spacious 3+ acre lot. Upon entering, you'll find three expansive living/den areas. This home features three bedrooms and one full bathroom on the main level. Upstairs, you'll discover two more spacious bedrooms and an additional full bathroom. Toward the back of the home, there are two additional bedrooms and another full bathroom. The backyard boasts an inground pool, which with some TLC, could become a relaxing oasis. The property also includes four storage buildings and ample space for children to play or for additional storage if needed. This home is ideal for a large family, multi-generational living, or as an investment opportunity. Conveniently located near McEachern High School, Mud Creek Soccer Complex, and major highways, this home is perfectly situated. Reach out today to schedule your showing!
- Type:
- Single Family
- Sq.Ft.:
- n/a
- Status:
- Active
- Beds:
- 2
- Lot size:
- 1.84 Acres
- Year built:
- 1970
- Baths:
- 2.00
- MLS#:
- 10383703
- Subdivision:
- None
ADDITIONAL INFORMATION
So much potential in this 2 bed 1 and a half bath house on 1.84 acres! Great location right off newly widened Hwy 92 between Douglasville and Hiram. 2200 sf shop with electricity , water and a bathroom!
- Type:
- Single Family
- Sq.Ft.:
- 1,532
- Status:
- Active
- Beds:
- 4
- Lot size:
- 0.31 Acres
- Year built:
- 1985
- Baths:
- 2.00
- MLS#:
- 7408834
- Subdivision:
- Ashley Woods
ADDITIONAL INFORMATION
BACK ON THE MARKET!! BUYER'S FINANCING FELL THROUGH!! MOTIVATED SELLER!! SELLER WILL PAY UP TO 5K TOWARDS BUYER'S CLOSING COSTS WITH ALL ACCEPTED OFFERS. BRING US A REASONABLE OFFER AND WE WILL MAKE IT WORK! Well maintained and great starter home for a new family. This home have hardwoods flooring throughout offering 3 bedrooms upstairs along with an additional/optional bedroom downstairs in the basement. Spacious laundry room and access. The home is situated on a quiet cut-de-sac with plenty of parking and an additional garage space. The corner lot and deck provides plenty of space for entertaining any size family. Minutes away from shopping, and a downtown Powder Springs, this home boast plenty of potential and with a little TLC, this home could be a gem.
- Type:
- Single Family
- Sq.Ft.:
- 1,980
- Status:
- Active
- Beds:
- 3
- Lot size:
- 0.24 Acres
- Year built:
- 1977
- Baths:
- 3.00
- MLS#:
- 10323263
- Subdivision:
- Westridge
ADDITIONAL INFORMATION
Create lasting memories in this move-in ready gem on a flat lot. Welcome to this beautifully renovated home with new interior and exterior paint, new roof, new flooring, and newly updated kitchen and bathrooms. You will immediately notice professional landscaping and the rocking chair front porch. Experience the comfort of the spacious living room with new luxury vinyl plank that opens to the dining area with on-trend chandelier. Curl up fireside in the family room by the newly painted brick fireplace. Enjoy cooking your favorite meals in the light and bright kitchen with quartz countertops, white tile backsplash, new cabinets with on-trend hardware, stainless fixtures, new stainless appliances including dishwasher, electric oven range, and built-in microwave. Getaway to the primary bedroom with new light/ceiling fan combo and new carpet. Reset after a long day in the ensuite primary bathroom with new vanity, new hardware, stylish lighting and mirror, and shower/tub combo. The two secondary bedrooms with new carpet and lighting share an updated bathroom with new vanity, new hardware, lighting, mirror, and shower/tub combo. Relax or entertain on the newly painted deck perfect for grilling and enjoy the expansive, flat yard. Entertain or relax in the newly updated lower level with extra storage, perfect for all of your lifestyle needs. No HOA, close proximity to parks, shopping and restaurants, complete the attributes that make this your must have home.
- Type:
- Single Family
- Sq.Ft.:
- 1,172
- Status:
- Active
- Beds:
- 3
- Lot size:
- 0.46 Acres
- Year built:
- 1992
- Baths:
- 2.00
- MLS#:
- 10315815
- Subdivision:
- SWEETWATER LANDING
ADDITIONAL INFORMATION
Welcome to your new retreat, nestled in a welcoming neighborhood and offering a range of enticing amenities. Prepare for cozy evenings with the tastefully designed fireplace, which imbues the living area with warmth and charm. The neutral color palette and fresh interior paint create a bright and inviting space, adaptable to any decor style. The kitchen, adorned with a unique accent backsplash, will delight the chef in you and elevate your cooking experience. The primary bedroom features a walk-in closet, providing ample storage for your essentials. Outside, the extended deck invites you to enjoy sun-soaked afternoons and starlit evenings, while the added storage shed offers convenience for your equipment, seasonal decorations, or gardening tools. Recent improvements, including a partial flooring replacement, speak to the well-maintained condition of the property. More than just a home, this property offers a lifestyle marked by comfort and convenience-a perfect place to turn your dreams into reality. Your new life awaits!
- Type:
- Single Family
- Sq.Ft.:
- 3,900
- Status:
- Active
- Beds:
- 4
- Lot size:
- 5.6 Acres
- Year built:
- 1971
- Baths:
- 3.00
- MLS#:
- 10313955
- Subdivision:
- None
ADDITIONAL INFORMATION
Welcome to this beautifully remodeled, four-sided brick ranch situated on a knoll within its own private sanctuary. The adjacent tract of land offers breathtaking views of a serene lake. The main level features spacious bedrooms, a screened-in porch overlooking a completely private lot, a den with a masonry fireplace, a kitchen island, a stainless double oven, a glass cooktop, and a new microwave, all accented by a slate entry. Enjoy stunning bamboo floors throughout, numerous built-in bookcases, a custom mantle with dentil molding, and custom trim work throughout the house. The finished basement includes an additional bedroom, a home office, a beautifully remodeled tile bath with a large walk-in shower (perfect for an in-law suite), and a huge kitchen with stainless steel appliances and granite countertops, opening up to a large living space with a masonry fireplace. The lower level also features a boat door. Outside, the beautifully landscaped grounds boast an impressive array of blooming plants and a creek, all set on 5.6 acres of total privacy. Located in a great area, close to the East-West Connector, shopping, and schools. Truly a rare find in Cobb County.
- Type:
- Single Family
- Sq.Ft.:
- n/a
- Status:
- Active
- Beds:
- 4
- Lot size:
- 1.7 Acres
- Year built:
- 1993
- Baths:
- 4.00
- MLS#:
- 10313974
- Subdivision:
- Ssassafrass Place
ADDITIONAL INFORMATION
A truly Southern spacious family home with double balcony porches and pretty white columns flowering azaleas and magnolias, imagine yourself at Augusta National or Tara. The circular driveway on this 3+ acre lot invites you inside to the formal living room and separate dining room featuring floor to ceiling windows. The spacious den has a spectacular rock fireplace and pretty bay window offering views to the amazing back yard pool area. The kitchen features a 5 Star stove and custom solid oak cabinets with built in refrigerator, granite counter tops and lighted pantry. Follow the flowing floor plan to the Florida room with floor to ceiling windows on 3 sides overlooking the kidney shaped pool, hot tub, and gazebo area. There is a well that feeds the 22-zone sprinkling system The entire back yard is fenced with a separate dog run. There is also a barn workshop with electricity and lighting in the back yard. Upstairs there are 4 bedrooms with the primary bedrooms featuring his and hers closets and cathedral ceilings, the ensuite features a jacuzzi bath, large walk-in shower, double sinks, toilet room also has a bidet. French doors open to the balcony on 3 bedrooms. The large bedrooms make this a perfect family home. There is also a large bonus room with picture windows and closets. Downstairs the basement is finished to the same level as the rest of the house with a kitchen area, ceramic tile flooring and recessed lighting. The finished basement area would suit an in law or teen suite with kitchenette and private bathroom. The home sits on 3+ acres and has a large, finished barn/garage with electricity to the back of the property. There is an entertainment area around the pretty kidney shaped pebble tech cement pool. This home is a rare find sitting on a double lot in a one street subdivision of 14 homes. Mature gardens and landscaping make this a private resort of your very own.
- Type:
- Single Family
- Sq.Ft.:
- 2,637
- Status:
- Active
- Beds:
- 4
- Lot size:
- 0.33 Acres
- Year built:
- 2024
- Baths:
- 3.00
- MLS#:
- 10310371
- Subdivision:
- Hillside Manor
ADDITIONAL INFORMATION
*Up to $35,000 in flex dollars that can be used towards closing costs, rate buy down, or purchase price.* Welcome to your dream home in the highly sought-after luxury enclave HILLSIDE MANOR located in the TOP RATED COBB COUNTY SCHOOLS DISTRICT and only steps away from the beautiful LOST MOUNTAIN PARK! This incredible corner lot can hold any of our incredible floorplans as well as a 2 or 3-car garage!! List price reflects a 4 bedroom/3-bathroom Emerson plan featuring a guest room w/ full bathroom on the main floor, an expansive gourmet kitchen, huge island, quartz countertops and more! Upstairs you will find three additional bedrooms & a loft/media room that can easily be used as a game room, study, or additional family room! Beazer Homes is proudly recognized as 10-TIME ENERGY STAR PARTNER OF THE YEAR Award Winner and has been recognized by the U.S. Environmental Protection Agency as a recipient of the 2024 Indoor AirPLUS Leader Award!! Hillside Manor offers the most energy-efficient single-family homes in Powder Springs. Advanced 2''x6" framing, modern HVAC techniques & added interior air sealing provide superior comfort & savings. Our Energy Series READY homes are the most energy efficient homes built by Beazer today. Certified by the U.S. Department of Energy as a DOE Zero Energy Ready Home, READY homes are also ENERGY STAR certified, Indoor airPLUS qualified, and built so that the addition of solar could offset most, if not all, of the annual energy consumption of the home. Over 1/3rd of an acre lot size!! ***Home has NOT been built. Open lot can hold any of our spacious plans!
- Type:
- Single Family
- Sq.Ft.:
- 2,637
- Status:
- Active
- Beds:
- 4
- Lot size:
- 0.33 Acres
- Year built:
- 2024
- Baths:
- 3.00
- MLS#:
- 7395745
- Subdivision:
- Hillside Manor
ADDITIONAL INFORMATION
RECEIVE $45k FLEX DOLLARS TIL END OF DECEMBER TO BE USESD ANYWAY YOU WANT!!! Welcome to your dream home in the highly sought-after luxury enclave HILLSIDE MANOR located in the TOP-RATED COBB COUNTY SCHOOLS DISTRICT and only steps away from the beautiful LOST MOUNTAIN PARK! This incredible corner lot can hold any of our incredible floorplans as well as a 2 or 3-car garage!! List price reflects a 4 bedroom/3-bathroom Emerson plan featuring a guest room w/ full bathroom on the main floor, an expansive gourmet kitchen, huge island, quartz countertops and more! Upstairs you will find three additional bedrooms & a loft/media room that can easily be used as a game room, study, or additional family room! Beazer Homes is proudly recognized as 10-TIME ENERGY STAR PARTNER OF THE YEAR Award Winner and has been recognized by the U.S. Environmental Protection Agency as a recipient of the 2024 Indoor AirPLUS Leader Award!! Hillside Manor offers the most energy-efficient single-family homes in Powder Springs. Advanced 2''x6" framing, modern HVAC techniques & added interior air sealing provide superior comfort & savings. Our Energy Series READY homes are the most energy efficient homes built by Beazer today. Certified by the U.S. Department of Energy as a DOE Zero Energy Ready Home™, READY homes are also ENERGY STAR certified, Indoor airPLUS qualified, and built so that the addition of solar could offset most, if not all, of the annual energy consumption of the home. Over 1/3rd of an acre lot size!! ***Home has NOT been built. Open lot can hold any of our spacious plans!
- Type:
- Single Family
- Sq.Ft.:
- 1,552
- Status:
- Active
- Beds:
- 4
- Lot size:
- 0.48 Acres
- Year built:
- 1996
- Baths:
- 2.00
- MLS#:
- 10306601
- Subdivision:
- The Meadows At Northcrest
ADDITIONAL INFORMATION
87 Creston Court is located in The Meadows at Northcrest Subdivision, a swim/tennis neighborhood located near schools, major highways, Taylor Farm Park and shopping. This 4 bed, 2 bath Split Level Home sits on a clean cul-de-sac lot. As you walk into this home you are greeted by a split foyer open style family room with tall vaulted ceilings, glistening floors with views into the eat-in kitchen and the dining area. Spacious master bedroom has tall vaulted ceilings and a large master bathroom with double vanity, linens closet, separate shower, a nice garden tub for serene relaxation and separate commode room for added privacy. In addition to the master bedroom there are two secondary bedrooms on the main floor and 1 secondary bedroom on the lower level. The lower level also includes a huge L-shaped partially finished room that can be customized into an in-law suite or a mancave. The L-shaped two-car garage allows for extra storage space. The exterior boasts a welcoming entryway, well manicured yard and a long driveway for extra parking space. This home won't last long, call today to schedule a tour.
- Type:
- Single Family
- Sq.Ft.:
- 3,912
- Status:
- Active
- Beds:
- 5
- Lot size:
- 0.34 Acres
- Year built:
- 2024
- Baths:
- 5.00
- MLS#:
- 10305727
- Subdivision:
- Kyle Farm
ADDITIONAL INFORMATION
Patrick Malloy Communities presents The York "C" plan, a long-time favorite primary on main floor plan! Kyle Farm is the recipient of the OBIE Award for Community of the Year and with good reason! The Amenities we offer are unsurpassed, with Clubhouse, Fitness room, Catering Kitchen with pass-through service bar to pool area, Junior Olympic pool, Hot outdoor Spa, Bocce ball court, Tennis courts, Event lawn, Playground and adjacent to Lost Mountain Park! The York plan offers possible muti-generational living with Primary on main and guest bedroom on main. The guest room may be used as private home office if needed. The foyer is flanked by a formal dining room and the guest bedroom with full bath option. The open concept living area includes fireside family room, kitchen, eating area and sunroom! Kitchen with large island, walk-in pantry and a mud room off of interior entry. Primary suite with trey ceiling, sitting area and hardwood flooring. The primary spa-like ensuite is well-appointed, free-standing tub, huge tile shower with bench and a massive two-sided closet! Upstairs is a loft with 3 secondary bedrooms and 2 full baths. Additional garage/attic storage room with interior entry, great for storage. Lush professionally landscaped yard with irrigation system and backs up to Lost Mountain Park area, open patio in rear of home off Sunroom.
- Type:
- Single Family
- Sq.Ft.:
- 3,536
- Status:
- Active
- Beds:
- 4
- Lot size:
- 1 Acres
- Year built:
- 1956
- Baths:
- 3.00
- MLS#:
- 7384356
- Subdivision:
- NONE
ADDITIONAL INFORMATION
Stunning One of a Kind Rare Gated Stepless Spacious Renovated Move-in-Ready Ranch 4/3 with open floor plan. NO HOA. A 4-car garage with extra storage room & a short covered breezeway to an inviting large sitting/rocking chair front porch with a beautiful double entrance door, a ring doorbell and 2 additional mounted HD security motion/recording cameras. The open interior boasts three (3) substantial common areas (living, media & sun rooms). The office is located off the entrance foyer. The master bedroom has a huge walk in closet with built in easy close drawers on both sides. The master bathroom features a white marble shower and white quartz double vanity. The kitchen features a large island with white quartz countertop over white cabinets with drawers, granite countertops and backsplash workplaces and energy efficient stainless steel appliances, a mounted large screen smart TV, breakfast bar with seating for family gatherings and view to the separate sitting or dining room that can seat 12+ family and friends. The laundry room has a built in mud sink with a long granite countertop, washer/dryer, hanger rods and multiple storage cabinets. Wheelchair accessibility on hardwoods or large tile porcelain floors and 36" doors and casings. Installed in 2018, there are three (3) heating systems: a natural gas central HVAC system, an electric heat pump and a split HVAC electric heat pump. Also, all electrical wiring (interior & exterior) and plumbing replaced and new LED fixtures inside and outside were installed. ***** The exterior features one (1) acre cleared and landscaped with two (2) large side yards, all enclosed with inward facing good neighbor fencing. There are two (2) solar powered electronic gates with remotes into an extra large u-shaped expanded concrete driveway. The exterior siding is cement fiber and stacked stone including the 4-CAR GARAGE, a detached WORKSHOP with vaulted ceiling and four (4) windows and attached covered concrete slab. There are thirteen (13) LED security motion floodlights. Three (3) separate porch/patios. There is room for a huge garden, pool, tennis courts, firepit areas, etc. ***** The owner/contractor installed only the highest quality materials and upgrades. ASK FOR THE TWO (2) PAGE - FEATURES & UPGRADES HANDOUT FROM YOUR AGENT.
- Type:
- Single Family
- Sq.Ft.:
- n/a
- Status:
- Active
- Beds:
- 5
- Year built:
- 2024
- Baths:
- 5.00
- MLS#:
- 10266393
- Subdivision:
- Springside Reserve
ADDITIONAL INFORMATION
Move-In Ready Lot 29. The Somerset III FH1 Floorplan by Kerley Family Homes has a formal Living Room off the entry Foyer. Gourmet Kitchen has lots of counter and cabinet space. The Kitchen has a large island, gas cooktop and double ovens Upstairs the Master Bedroom suite is perfect. The 4 secondary bedrooms have space for everyone. 12 x 16 Covered patio looks out on back yard. Some pictures may be of a similar home with the same floor plan and not of this actual house. We include with each and every Kerley Family Home a builder's warranty and the installation of the in-wall Pestban system. Monday-Saturday: 11am-6pm Sunday: 1pm-6pm
- Type:
- Single Family
- Sq.Ft.:
- n/a
- Status:
- Active
- Beds:
- 4
- Year built:
- 2024
- Baths:
- 4.00
- MLS#:
- 10259755
- Subdivision:
- Springside Reserve
ADDITIONAL INFORMATION
Move-In Ready Lot 15!! Huntington FH-2 Floor Plan. 2 Story Foyer that leads into the Family Room with Bookshelves. Two Story Family Room. Coffered Ceiling in the Dining Room. Kitchen has Double Ovens and beautiful Island. Breakfast Area off Kitchen. Owner's Suite on the Main Level. 12x16 Covered Patio. Upstairs 3 Bedrooms and 2 Baths complete this very thoughtful Floor Plan. Monday-Saturday: 11am-6:00 Sunday: 1pm-6:00.

The data relating to real estate for sale on this web site comes in part from the Broker Reciprocity Program of Georgia MLS. Real estate listings held by brokerage firms other than this broker are marked with the Broker Reciprocity logo and detailed information about them includes the name of the listing brokers. The broker providing this data believes it to be correct but advises interested parties to confirm them before relying on them in a purchase decision. Copyright 2024 Georgia MLS. All rights reserved.
Price and Tax History when not sourced from FMLS are provided by public records. Mortgage Rates provided by Greenlight Mortgage. School information provided by GreatSchools.org. Drive Times provided by INRIX. Walk Scores provided by Walk Score®. Area Statistics provided by Sperling’s Best Places.
For technical issues regarding this website and/or listing search engine, please contact Xome Tech Support at 844-400-9663 or email us at [email protected].
License # 367751 Xome Inc. License # 65656
[email protected] 844-400-XOME (9663)
750 Highway 121 Bypass, Ste 100, Lewisville, TX 75067
Information is deemed reliable but is not guaranteed.
Powder Springs Real Estate
The median home value in Powder Springs, GA is $370,000. This is lower than the county median home value of $400,900. The national median home value is $338,100. The average price of homes sold in Powder Springs, GA is $370,000. Approximately 74.39% of Powder Springs homes are owned, compared to 21.35% rented, while 4.26% are vacant. Powder Springs real estate listings include condos, townhomes, and single family homes for sale. Commercial properties are also available. If you see a property you’re interested in, contact a Powder Springs real estate agent to arrange a tour today!
Powder Springs, Georgia has a population of 16,698. Powder Springs is less family-centric than the surrounding county with 31.89% of the households containing married families with children. The county average for households married with children is 34.12%.
The median household income in Powder Springs, Georgia is $78,912. The median household income for the surrounding county is $86,013 compared to the national median of $69,021. The median age of people living in Powder Springs is 38 years.
Powder Springs Weather
The average high temperature in July is 87.8 degrees, with an average low temperature in January of 30.9 degrees. The average rainfall is approximately 52.8 inches per year, with 1.7 inches of snow per year.


