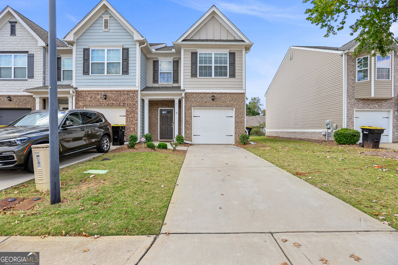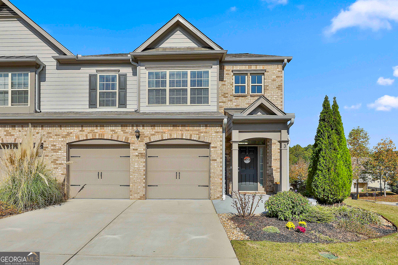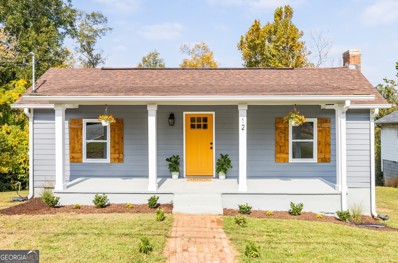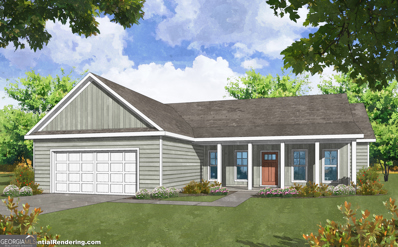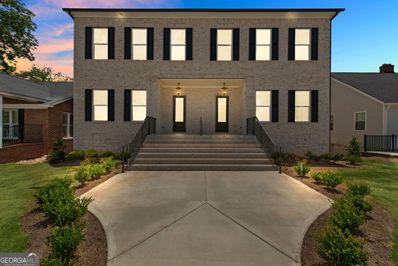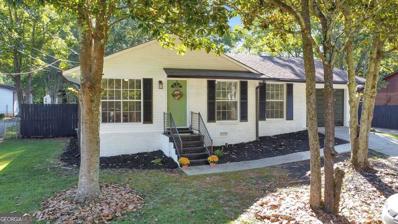Newnan GA Homes for Sale
$749,975
25 The Terrace Newnan, GA 30263
- Type:
- Single Family
- Sq.Ft.:
- 3,468
- Status:
- Active
- Beds:
- 4
- Lot size:
- 0.87 Acres
- Year built:
- 2004
- Baths:
- 4.00
- MLS#:
- 10407932
- Subdivision:
- Lake Redwine Plantation
ADDITIONAL INFORMATION
NEW YEAR, NEW HOUSE! Motivated seller offering this custom home built by renowned craftsmen Chris & Harry Rivers. Discover unparalleled construction quality in this LARGE low maintenance 5BR/3.5 Bath BASEMENT home with a Spectacular Game Day SCREENED PORCH and Back GRILLING DECK with Patio! NEW ROOF (12/23), EXTERIOR PAINT (3/24), CUSTOM WOOD PLANTATION SHUTTERS THROUGHOUT (3/23), INTERIOR PAINT & PREMIUM LIGHT FIXTURES (2/23), MASTER BATH + LAUNDRY ROOM REFRESH (3/23). Welcome guests on the covered rocking chair front porch. As they enter the Light Filled Foyer, they will be greeted by a Soaring 2 Story Great Room with Custom Brick Fireplace & Gleaming Red Oak Hardwoods. Gather in the Chef's Kitchen with Center Island, Loads of Prep Space, Custom Wood Cabinetry, Ample Pantry Space, Double Ovens, & Tile Backsplash. Entertain in the Cozy Keeping Room off the kitchen. The large Laundry Room/Mud Room includes a UTILITY SINK & Friendship Side Door Access. The Luxurious MAIN LEVEL Owner's Suite with Tray Ceilings is located off the Great Room & leads to Primary bath with Oversize Closet. Upstairs you'll find Loft Space open to the Great Room, 3 Spacious Bedrooms (2 with Oversize Closets), Linen Closet, Multiple Attic Access Options, & 1 FULL BATH with Double Vanity. The Daylight Finished Terrace Level Boasts a MULTIPURPOSE Entertaining Area, 1 Large Bedroom with Oversize Closet, and a Full Bath with Expansive Closet. PLENTIFUL STORAGE! Basement offers access to the Full 3rd Garage and Full Workshop with potential to BUILD OUT to meet your needs. Lake Redwine's resort style amenities include access to a 300 Acre Lake for Fishing & Boating, Beautiful Clubhouse, Marina, Resort Style Amenities, Lighted Tennis/Pickleball Courts, BRAND NEW Playground, 2 Pools, Resident Clubs and Many Fun Neighborhood Events!
- Type:
- Single Family
- Sq.Ft.:
- 2,724
- Status:
- Active
- Beds:
- 5
- Year built:
- 2024
- Baths:
- 3.00
- MLS#:
- 7481495
- Subdivision:
- Chapel Hill
ADDITIONAL INFORMATION
Welcome to the stunning Everest III floor plan in Chapel Hill, Newnan, GA—"The City of Homes"! This beautiful single-family home boasts 5 bedrooms and 3 bathrooms, with a spacious 2-car garage. Enjoy a stylish open-concept kitchen featuring elegant quartz countertops that overlook the breakfast area and family room—perfect for entertaining and family gatherings. The bright and airy living space flows into a dining room adorned with coffered ceilings, adding a touch of sophistication. Retreat to the generous primary suite, a true oasis complete with a cozy sitting room, expansive walk-in closet, dual vanity, tub, and oversized shower. The first-floor guest suite offers privacy and ample space, making it ideal for a home office or a quiet library. Nestled in the sought-after Chapel Hill community, residents enjoy a variety of amenities, including parks, walking trails, and convenient access to shopping and dining. With its family-friendly atmosphere and top-rated schools, this neighborhood truly has it all. Experience the best of modern living in this thoughtfully designed home!
$275,000
140 Chastain Way Newnan, GA 30263
- Type:
- Townhouse
- Sq.Ft.:
- 1,527
- Status:
- Active
- Beds:
- 3
- Year built:
- 2019
- Baths:
- 3.00
- MLS#:
- 10406866
- Subdivision:
- Chastain Park
ADDITIONAL INFORMATION
Move right into this sought after 3-bedroom, 2.5 bathroom townhome in Chastain Park! Just minutes away from downtown and Ashely Park, this move-in-ready home features a gourmet kitchen with stainless steel appliances , granite countertops, and tile backsplash. Enjoy the convenience of an upstairs laundry room and a spacious owner's suite with a walk-in closet, dual vanities and a private shower. Complete with smart technology capabilities and a prime location. This townhome offers modern living at its best!
- Type:
- Single Family
- Sq.Ft.:
- 2,901
- Status:
- Active
- Beds:
- 4
- Lot size:
- 1 Acres
- Year built:
- 2024
- Baths:
- 4.00
- MLS#:
- 10406157
- Subdivision:
- Sagebrook
ADDITIONAL INFORMATION
The Whitshire Plan by Trademark Quality Homes features an entry foyer leading to an open family room w/vaulted ceiling and designer finished fireplace and large windows. The spacious kitchen features shaker style cabinetry boasting granite or quartz counters, designer tile backsplash, walk-in pantry, and stainless appliances. A large dining area is just off the kitchen overlooking the private backyard area. You'll appreciate the mudroom in this plan for those entering from the garage...it's huge! On the main level, you'll find an owner's suite with lots of natural light, tiled bathroom to include tiled shower and double vanity with granite or quartz counters. Upstairs, enter into flex area which is ideal for a study, office, playroom, craft area, and so much more! A private guest suite is found with its own bath. Two additional bedrooms and bath are also on the second level. This home features FOAM INSULATED ATTIC, Low-E windows, and total electric construction for energy efficiency!
$329,900
3 Ontario Court Newnan, GA 30263
- Type:
- Single Family
- Sq.Ft.:
- 2,266
- Status:
- Active
- Beds:
- 3
- Year built:
- 2017
- Baths:
- 3.00
- MLS#:
- 10406132
- Subdivision:
- The Cottages At Lake Shore
ADDITIONAL INFORMATION
Price Reduction! Come check out your new dream townhome-a stunning, easy-living haven that perfectly blends modern convenience with timeless style. Bypass the pain of city traffic! Located right off the highway and a "stone's throw" from Piedmont hospital - you will love the ease of access, yet staying close in proximity to all the best Newnan! This rare corner-lot, immaculate 3-bedroom, 2.5-bath residence boasts a spacious 2266sf floor-plan and welcomes you with a striking two-story entrance foyer that floods the space with natural light. Step inside to experience the grandeur of soaring ceilings and beautifully rich luxury vinyl hardwood flooring that creates an inviting atmosphere throughout. The spacious kitchen is a chef's delight, featuring ample storage, a walk-in pantry, and a gorgeous upgraded peninsula with a breakfast bar. With granite countertops and a stylish tile backsplash, cooking here will be a pleasure. The premium stainless steel appliance package, including a 5-burner gas stove, makes every meal a delight, while the adjoining dining area opens to a beautifully landscaped private patio-perfect for morning coffee or evening gatherings. Retreat to the cozy family room, where a charming corner fireplace with gas logs provides warmth and ambiance, making it the ideal spot to unwind after a long day. The luxuriously oversized master suite is a true sanctuary, featuring an extra-large walk-in closet, a soothing garden tub, a separate shower, and double vanities for added convenience. With a spacious two-car garage equipped with an opener, your parking and storage needs are effortlessly met. Enjoy the perks of low-maintenance living, as the HOA covers all outside (!!!): lawn care, insurance, exterior maintenance, painting, roofing, termite coverage, and access to Lakeshore amenities. Situated close to the vibrant heart of Downtown Newnan, this pristine townhome is ready for you to move in and start enjoying life to the fullest. Don't miss your chance to make this exceptional property your new home!
$249,000
12 Calhoun Street Newnan, GA 30263
- Type:
- Single Family
- Sq.Ft.:
- 1,398
- Status:
- Active
- Beds:
- 3
- Lot size:
- 0.67 Acres
- Year built:
- 1950
- Baths:
- 2.00
- MLS#:
- 10405306
- Subdivision:
- MLK/Pinson
ADDITIONAL INFORMATION
Completely renovated 3 bed 2 bath home + bonus area, walkable to downtown Newnan square, totaling 1398 sqft on 0.67 acre lot with large grass area. Enjoy an open concept layout with all NEW kitchen cabinetry, quartz counters, butcher block island, brushed gold fixtures/finishes, and stainless steel appliances. Stylish walk through pantry and large laundry area. NEW deck overlooking the backyard. NEW tile flooring, vanities and toilets in both bathrooms, primary suite features NEW tiled shower. NEW luxury vinyl plank flooring, trim, doors and hardware throughout. Fresh interior paint. NEW HVAC, furnace and ducting. Updated wiring and plumbing. NEW gutters and recently replaced roof. 2 minute drive or 10 minute walk to vibrant restaurants, Line Creek Brewery, boutiques, skate park and events on the square. 7 minute drive to large retail shopping. 30 minutes to Hartsfield Airport and 40 minutes to Atlanta. The home is MOVE IN READY and waiting for your personal touches. ***Photos are Virtually Staged*** Preferred lender offering $1500 in lender credits to be used however buyer wants. Kyle Cameron (NMLS ID 1610121), Fairway Independent Mortgage 678-850-0331, apply at www.kylehomeloansfairway.com. Ask about the 2/1 buy down to lower your interest rate by 2% in year one and 1% in year two.
$324,900
109 Newton Road Newnan, GA 30263
- Type:
- Single Family
- Sq.Ft.:
- 1,320
- Status:
- Active
- Beds:
- 3
- Lot size:
- 0.8 Acres
- Year built:
- 1965
- Baths:
- 2.00
- MLS#:
- 10404546
- Subdivision:
- Carrol Manor
ADDITIONAL INFORMATION
EXCEPTIONAL MODERN LIVING ON NEARLY 1 ACRE-EVERYTHING NEW NEW NEW! This beautifully updated ranch home sits on an almost 1 acre with a level corner lot combining space and privacy with plenty of room to spread out. Featuring all new insulation, a new roof, gutters and downspouts, along with fresh duct work and a new central HVAC system complete with all-new vent covers and registers - this home offers ultimate peace of mind and comfort. Inside you will enjoy a sleek and modern kitchen with custom made soft-close cabinets with all-new stainless steel appliances from Whirlpool and Frigidaire and a new washer and dryer ready to go. The new interior electrical system, LVP flooring, tile bathrooms and upgraded fixtures and lighting bring a polished and cohesive look to every room. Separate and spacious living and dining areas make entertaining a breeze while the large 12x22 patio deck is perfect for outdoor gatherings or relaxation. For extra convenience a 12x18 detached utility building provides plenty of storage space. Overlooking the woods for privacy and nestled in a quiet area this property boasts a manicured lawn and landscaping for a welcoming curb appeal. Enjoy seamless connectivity with Spectrum WiFi for all your needs. This home is NEW, NEW, NEW-on a corner lot and ready for you to call your own!
$375,000
50 Carthedge Trace Newnan, GA 30263
- Type:
- Single Family
- Sq.Ft.:
- 2,833
- Status:
- Active
- Beds:
- 5
- Lot size:
- 1 Acres
- Year built:
- 2000
- Baths:
- 3.00
- MLS#:
- 10404531
- Subdivision:
- Macedonia Woods
ADDITIONAL INFORMATION
Welcome to your dream home, nestled on a serene 1-acre lot in a peaceful cul-de-sac. This stunning property offers the perfect blend of privacy and convenience, with easy access to I-85, placing you just minutes away from Newnan, Carrollton, and more. The main level features a spacious and inviting layout with 3 bedrooms and 2 baths, complemented by an elegant formal dining room that's perfect for entertaining. The bright and airy kitchen flows seamlessly into the cozy family room, which is warmed by a beautiful fireplace-ideal for relaxing evenings. Newly installed flooring enhances the charm and comfort of this level. The versatile basement adds even more appeal, offering 2 additional bedrooms, making it perfect for guests or multi-generational living. A generous family room in the basement provides ample space for gatherings or game nights, along with a convenient laundry room and plenty of storage closets. With a maintenance-free exterior and a gently sloping backyard, this home is the perfect backdrop for outdoor activities or peaceful retreats. Don't miss the opportunity to see this beautiful property-schedule your visit today and experience all that it has to offer!
$328,000
16 Willow Drive Newnan, GA 30263
- Type:
- Single Family
- Sq.Ft.:
- 1,342
- Status:
- Active
- Beds:
- 3
- Lot size:
- 0.4 Acres
- Year built:
- 1957
- Baths:
- 2.00
- MLS#:
- 10404255
- Subdivision:
- North Hills
ADDITIONAL INFORMATION
ABSOLUTELY CHARMING AND WELL-MAINTAINED 3BR/2BA RANCH IN DOWNTOWN NEWNAN! *Recently Updated *Modern Kitchen w/Large Island *Stainless Steel Appliances *Tile Backsplash *LVP Flooring *Ample Natural Lighting *Spacious Master Suite w/Walk-In Closet *Large Guestrooms *Fenced In Backyard *Golf-cart Friendly *Schedule Your Appointment Today!
$399,900
0 Glover Circle Newnan, GA 30263
- Type:
- Single Family
- Sq.Ft.:
- 1,791
- Status:
- Active
- Beds:
- 4
- Lot size:
- 0.96 Acres
- Year built:
- 2024
- Baths:
- 2.00
- MLS#:
- 10403508
- Subdivision:
- Red Acres
ADDITIONAL INFORMATION
The Bradford now coming to Newnan! This stunning plan is a true ranch and offers three secondary bedrooms in addition to the owners suite. The owner's will enjoy their cozy bedroom space with 12' ceilings, their tiled ensuite with a double vanity, and their luxurious walk-in closet. This plan perfectly combines the privacy of the bedroom areas with an open living that is perfect for entertaining. The family room, kitchen and dining area flow smoothly through to the backyard with a nice patio. Come by and check out what this amazing new construction home in Newnan is all about!
$227,000
57 HALL Circle Newnan, GA 30263
- Type:
- Single Family
- Sq.Ft.:
- 1,586
- Status:
- Active
- Beds:
- 4
- Lot size:
- 0.91 Acres
- Year built:
- 1972
- Baths:
- 2.00
- MLS#:
- 7476674
- Subdivision:
- H.E HALL
ADDITIONAL INFORMATION
Welcome to your future home in the charming city of Newnan, Georgia! This charming 4 bedroom, 2 bathroom home is situated on a stunning lot just under an acre, offering the perfect blend of comfort, space and Southern charm. With a classic four-sided brick exterior, this residence is not only durable but also exudes timeless appeal. This home features several important updates: a newer roof on both the house and the detached garage, newer windows that enhance energy efficiency, an updated HVAC system for year-round comfort, and crawl space encapsulation for improved air quality and structural integrity. One of the standout benefits of this property is the absence of a Homeowners Association (HOA), giving you the freedom to personalize your home as you wish. This makes it an ideal choice for first-time homebuyers or investors looking for a solid opportunity in a growing market. Newnan is known as the "City of Homes," boasting a rich history and a vibrant community. Enjoy a thriving downtown filled with boutique shops, local restaurants, and cultural events throughout the year. Families will appreciate the top-rated schools in the Coweta County School System, ensuring quality education for children. With its convenient location just south of Atlanta, Newnan offers the perfect blend of suburban tranquility and urban accessibility. Don’t miss your chance to make this wonderful home your own—schedule a private showing today!
- Type:
- Mixed Use
- Sq.Ft.:
- 3,666
- Status:
- Active
- Beds:
- 2
- Lot size:
- 0.06 Acres
- Year built:
- 1910
- Baths:
- 4.00
- MLS#:
- 10400489
- Subdivision:
- Historic Downtown Newnan
ADDITIONAL INFORMATION
RARE OPPORTUNITY TO LIVE OFF THE COURT SQUARE IN DOWNTOWN NEWNAN! Beautifully renovated in 2021. Living space upstairs with a stunning kitchen, 2 bedrooms, 2 full baths and living area w/fireplace and access to your very own private deck overlooking the court square. Kitchen features an island, ample cabinet space, solid surface counters, stainless steel appliances. Incredible nature light. Full bath off kitchen and living area. Primary bedroom w/spacious walk-in closet. Lovely primary bathroom w/clawfoot tub & custom separate shower. Beautiful original hardwood floors and masonry walls. Property has 6 total fireplaces. Long time tenant in place. Street level has large lobby / sitting room, multiple offices, 2 half baths, mechanical room, patient room, back entrance. Living on ground floor is possible with Central Business District Zoning. Inquire with the City of Newnan. Walk to the restaurants, shops and business around downtown Newnan. This property is a must see!
- Type:
- Single Family
- Sq.Ft.:
- 1,901
- Status:
- Active
- Beds:
- 4
- Lot size:
- 3.6 Acres
- Year built:
- 2015
- Baths:
- 3.00
- MLS#:
- 7474676
- Subdivision:
- Brookridge
ADDITIONAL INFORMATION
If you’re looking for a peaceful escape with plenty of space to breathe, this home could be perfect for you. It's a well-maintained, one-level home sitting on 3.6 acres of land, which means no HOA rules to worry about and the privacy that comes with a larger lot. Whether you enjoy hosting guests or need room for family, the long driveway can handle up to 10 cars—so parking will never be an issue. One of the best parts of the home is the layout. The family room feels open and inviting with vaulted ceilings, and the wood-burning fireplace adds a nice touch, especially in the colder months. The kitchen is practical too—granite countertops, a casual breakfast nook, and enough room to cook comfortably. The formal dining room adds that extra space if you enjoy hosting holiday dinners or larger get-togethers. The primary suite gives you some nice features, like vaulted ceilings and an en-suite bathroom with double vanities and a garden tub. What’s really convenient is that the other bedrooms are on the opposite side of the home, giving you some added privacy, whether it’s for kids, guests, or even a home office. On top of that, the location is great for anyone who enjoys outdoor activities. You’re close to Brown’s Mill Trails and The Stables at Blalock Lakes, which makes it easy to get out and enjoy nature. And, you’ve got modern updates. Overall, this home offers a quiet, spacious lifestyle with the practicality of being close to outdoor spots, all while giving you a comfortable, low-maintenance setup. If you want space, privacy, and ease, this property checks a lot of boxes.
$699,000
134 Sunflower Drive Newnan, GA 30263
- Type:
- Single Family
- Sq.Ft.:
- 3,415
- Status:
- Active
- Beds:
- 6
- Lot size:
- 1.02 Acres
- Year built:
- 2023
- Baths:
- 5.00
- MLS#:
- 10399737
- Subdivision:
- Genesee
ADDITIONAL INFORMATION
Secure Your Dream Home & Be Moved In Just In Time for the Holidays! Discover this stunning 2-story home in the highly sought-after Genesee community, offering exceptional amenities such as a playground, pool, and cabana. Set on a beautifully landscaped 1-acre lot, this property perfectly balances luxury and convenience. As you step inside, you're welcomed by a grand foyer with soaring ceilings, flanked by a formal living room and dining room. The spacious great room is filled with natural light and features a cozy gas log fireplace, perfect for gatherings. The gourmet kitchen shines with elegant white cabinets, natural granite countertops, a walk-in pantry, and a spacious breakfast area. Gleaming hardwood floors grace the entire main level, providing warmth and elegance. The main level also features a luxurious owner's suite, complete with trey ceilings, a large walk-in closet, and a spa-like ensuite bathroom with a beautifully tiled shower- your private retreat. Additionally, there's a second bedroom on the main level with its own full en suite bathroom, perfect for guests or in-laws. Upstairs, you'll find four more generously sized bedrooms and two full bathrooms, offering plenty of space for family or visitors. The home also boasts a pre-framed basement with plans for 3 additional bedrooms and 2 bathrooms, allowing for further customization.
$509,000
1 Affirmed Way Newnan, GA 30263
- Type:
- Single Family
- Sq.Ft.:
- 3,091
- Status:
- Active
- Beds:
- 4
- Lot size:
- 0.2 Acres
- Year built:
- 2022
- Baths:
- 4.00
- MLS#:
- 10398783
- Subdivision:
- Braemore
ADDITIONAL INFORMATION
Welcome to 1 Affirmed Way, Newnan, Georgia! This stunning property offers the perfect blend of comfort and elegance. Nestled in a serene neighborhood, this home features 4 spacious bedrooms and 3.5 bathrooms. The open-concept living area is perfect for entertaining, with a modern kitchen boasting granite countertops and stainless steel appliances. Enjoy cozy evenings by the fireplace in the family room or host gatherings in the formal dining area. The master suite is a true retreat with a luxurious en-suite bathroom and walk-in closet. Outside, the beautifully landscaped yard provides a peaceful oasis, complete with a patio for outdoor dining. Conveniently located near schools, shopping, and parks, this property is a must-see. Don't miss your chance to make 1 Affirmed Way your new home!
$439,900
3 Vaux Park Lane Newnan, GA 30263
- Type:
- Single Family
- Sq.Ft.:
- 3,841
- Status:
- Active
- Beds:
- 5
- Lot size:
- 0.28 Acres
- Year built:
- 2000
- Baths:
- 4.00
- MLS#:
- 10398476
- Subdivision:
- Avery Park
ADDITIONAL INFORMATION
Discover your dream home in the sought-after Avery Park subdivision, perfectly situated on a spacious corner lot. This inviting two-story residence boasts a fully finished basement, offering ample space for relaxation and entertainment. As you enter the main level, you are greeted by a versatile office or living room featuring elegant double-door entry, ideal for privacy or an inspiring workspace. Directly across is the formal dining room, setting the stage for memorable gatherings and festive meals. The heart of the home is the kitchen, designed with functionality in mind. It features a generous island, sleek granite countertops, and modern appliances, making it a chef's paradise. The kitchen seamlessly flows into the two-story family room, where a cozy fireplace serves as the focal point, inviting you to unwind after a long day. Venture upstairs to discover all the bedrooms, including the primary suite. This tranquil retreat offers a spacious sitting area, perfect for reading or morning coffee, and a spa-like bathroom designed for ultimate relaxation, complete with a soaking tub and elegant finishes. With its thoughtful layout and abundant natural light, this home is a perfect blend of style and comfort, ready to accommodate your familyCOs needs. Don't miss the opportunity to make it yours!
- Type:
- Townhouse
- Sq.Ft.:
- 3,358
- Status:
- Active
- Beds:
- 4
- Lot size:
- 0.16 Acres
- Year built:
- 2022
- Baths:
- 4.00
- MLS#:
- 10398550
- Subdivision:
- None
ADDITIONAL INFORMATION
FABULOUS NEW CONSTRUCTION BRICK TOWNHOME in Historic Downtown Newnan! Open floor concept with a warm & inviting feel! Large kitchen w/quartz countertops, stainless appliances, tiled backsplash, custom cabinets w/soft close drawers & doors. Large quartz top island w/stainless farm sink & breakfast bar. Family room w/tile surround gas log f/p and covered porch overlooking backyard. Dining room. Oak hardwood flooring throughout main level. Master bedroom has a walk-in closet w/built-ins and a deck off the Master Bedroom. Tiled master bath w/quartz top double vanity, soaking tub & tiled shower w/glass front. 2 Guest bedrooms upstairs w/ a shared guest bath that has a granite top vanity & tiled shower/tub. 4th Guest bedroom in basement w/closet & tiled bathroom w/granite top vanity & tiled shower w/glass front. Office & walk-in storage closet in the basemen. Walk to historic downtown Newnan w/lots of shops & restaurants or walk to the State of the Art pickleball facility! Elevator services all 3 levels, tankless water heater, double garage & more!
- Type:
- Townhouse
- Sq.Ft.:
- 3,323
- Status:
- Active
- Beds:
- 4
- Lot size:
- 0.07 Acres
- Year built:
- 2023
- Baths:
- 4.00
- MLS#:
- 10398548
- Subdivision:
- None
ADDITIONAL INFORMATION
FABULOUS NEW CONSTRUCTION BRICK TOWNHOME in Historic Downtown Newnan!! Open floor concept that is warm & inviting! Large kitchen w/stainless appliances, quartz countertops, tiled backsplash, custom cabinets w/soft close drawers & doors. Large quartz top island w/farm sink & breakfast bar. Family room w/brick surround, gas log f/p and covered porch overlook backyard. Dining room. Oak hardwood flooring throughout main level. Master bedroom has a walk-in closet w/ built-ins and a deck off the Master Bedroom. Tiled master bath w/quartz top double vanities, soaking tub & tiled shower w/glass front. Two guest bedrooms upstairs w/a tiled shared guest bathroom that has granite top vanity & tiled shower/tub. 4th Guest bedroom in basement w/closet & tiled bathroom w/granite top vanity & tiled shower w/glass front. Office. Walk-in storage room in basement. Walk to historic downtown Newnan w/lots of shops & restaurants or walk to the State of the Art Pickleball facility! Elevator services all 3 levels, tankless water heater, double garage & more!
$284,900
33 Ray Street Newnan, GA 30263
- Type:
- Single Family
- Sq.Ft.:
- 2,072
- Status:
- Active
- Beds:
- 4
- Lot size:
- 0.25 Acres
- Year built:
- 1948
- Baths:
- 3.00
- MLS#:
- 7474040
- Subdivision:
- N/A
ADDITIONAL INFORMATION
Owner Financing Available - ask for details! Beautifully renovated Historic 1940's home located within walking distance to the downtown square of Newnan where you can stroll to nice restaurants, shopping, markets, churches and festivals and within walking distance to the Elm St Elementary School. This beautifully remastered home has waterproof luxury vinyl planks throughout. Master bath has a double vanity and walk in closet. Full hall bath has tub/shower combo with granite countertops. Kitchen has new dishwasher and stove with granite countertops and lots of cabinets for storage. Laundry closet is in the hallway central to the home convenient to all bedrooms. Oversized master with ceiling fans in all the bedrooms. Exterior features include beautiful new front porch and back deck for your BBQ and entertaining. No Homeowner Association, no Rental restrictions, and an oversized lot giving street access on the back side of the property. Just around the corner from the Lynch Park Pool and amazing baseball fields as well as the new Wesley St Gym.
$285,000
24 Arnco 4th Street Newnan, GA 30263
- Type:
- Single Family
- Sq.Ft.:
- 1,500
- Status:
- Active
- Beds:
- 4
- Lot size:
- 0.3 Acres
- Year built:
- 1933
- Baths:
- 2.00
- MLS#:
- 10398122
- Subdivision:
- None
ADDITIONAL INFORMATION
Discover the allure of this fully remodeled home in Newnan! This delightful 4-bedroom, 2-bathroom property shines with comprehensive updates, including new plumbing and electrical systems. The home features a beautifully designed kitchen with contemporary appliances and stunning hardwood floors throughout the expansive living areas. Enjoy the outdoors on the new front porch, ideal for relaxing with your morning coffee or admiring the sunset. The newly paved driveway enhances access and adds to the home's visual appeal, complemented by new gutters for effective drainage. Privacy is paramount in your fenced backyard, a perfect space for leisure and pets. This house blends timeless elegance with modern comforts. Step into a world of comfort and style with this beautifully updated home, now featuring a brand new roof, HVAC system, and water heater, ensuring worry-free living for years to come. Inside, you'll find all-new appliances, sleek and modern cabinets, and freshly installed toilets, reflecting a commitment to quality and convenience. The attention to detail is evident in every corner of the house, from the meticulously chosen fixtures to the thoughtful upgrades that enhance both form and function. This home is not just renovated-it's transformed. Seize the opportunity to own this turnkey gem in the vibrant community of Newnan. Schedule your visit today and see yourself in this exquisitely renovated home!
$899,900
5 Gibson Road Newnan, GA 30263
- Type:
- Single Family
- Sq.Ft.:
- 2,456
- Status:
- Active
- Beds:
- 4
- Lot size:
- 5 Acres
- Year built:
- 2000
- Baths:
- 2.00
- MLS#:
- 10397346
- Subdivision:
- Gibson Estates
ADDITIONAL INFORMATION
GREAT SMALL FARM OPPORTUNITY SITTING ON 5 ACRES IN NORTHWEST COWETA. Complete with a 36x24 three-stall horse barn with feed and tack room and three rail vinyl fencing surrounding the property. Blueberry, apple, and plum trees planted among the property pair perfectly with two chicken coops and two 10x10 buildings to store your supplies. A beautifully maintained four-bedroom, two full bathroom ranch home with many upgrades. The completely remodeled master bathroom including a new shower, new closets, new sinks, and new tile floors will having you feel like you spent a day at the spa. Cooking is a breeze with kitchen upgrades that include new countertops and backsplash, new lighting and new stainless-steel appliances. The added walk-in pantry and island provide plenty of drawer and cabinet space making your items accessible and convenient. The laundry room has been remodeled, and the interior of the home has been freshly painted. A new roof was added in 2017 along with spray foam in the attic. The exterior of the home, updated in 2022, has new windows, doors, insulated garage door and Hardie board siding making this home very energy efficient and keeping your energy cost low. This home is ready for a man cave and includes a two-car attached garage with a storm shelter, and a two-car 28x32 detached garage/workshop with finished office space above. The backyard provides a great opportunity for entertaining with a custom pool with cool decking, patio, pavilion, and a Koi pond. This property has it all and is conveniently located close to downtown Newnan and Ashley Park and minutes from Hartsfield-Jackson Airport!
$250,000
83 Sunset Lane Newnan, GA 30263
- Type:
- Single Family
- Sq.Ft.:
- 1,316
- Status:
- Active
- Beds:
- 3
- Lot size:
- 0.32 Acres
- Year built:
- 1977
- Baths:
- 2.00
- MLS#:
- 10396432
- Subdivision:
- Rocky Hill
ADDITIONAL INFORMATION
Welcome home to this beautifully updated 3-bedroom, 2-bathroom ranch, offering comfortable living with stylish upgrades throughout. As you enter, you're welcomed by a cozy living room complete with built-in bookshelves, perfect for relaxing or showcasing your favorite dcor. The updated kitchen shines with modern stainless steel appliances, sleek stone countertops, white cabinets, and a convenient breakfast room. A laundry nook adds extra functionality. An additional living space with backyard access can serve as a dining room or bonus roomCoready to suit your needs! The spacious primary bedroom features a private ensuite with a luxurious shower, while two generously sized secondary bedrooms share a well-appointed hall bathroom. Step outside to enjoy the uncovered patio overlooking the expansive, fenced-in backyardCoideal for pets, entertaining, or relaxing. Completing this home is an attached 1-car garage, adding both convenience and storage. This move-in ready home offers easy living with LVP flooring throughout and thoughtful updates. DonCOt miss your chance to make it yours!
- Type:
- Single Family
- Sq.Ft.:
- 1,200
- Status:
- Active
- Beds:
- 3
- Lot size:
- 0.28 Acres
- Year built:
- 1925
- Baths:
- 2.00
- MLS#:
- 10397711
- Subdivision:
- Arnco Mills
ADDITIONAL INFORMATION
Cute renovated cottage with rocking chair front porch. 3 bedrooms 2 full baths one has shower only the other is a tub/shower combo. Living room. Kitchen has island/bar, granite counter tops, stove, dishwasher and microwave. Side porch leads into laundry/mud room. Laminate and tile floors.
- Type:
- Single Family
- Sq.Ft.:
- 2,993
- Status:
- Active
- Beds:
- 4
- Lot size:
- 0.2 Acres
- Year built:
- 2024
- Baths:
- 4.00
- MLS#:
- 10396746
- Subdivision:
- Chapel Hill
ADDITIONAL INFORMATION
Welcome home to Chapel Hill, a highly desirable community in Newnan by DRB Homes! Presenting Lot 162, this stunning Jordan floor plan combines style and functionality in a beautifully crafted residence. The spacious open-concept kitchen is a chef's dream, featuring ample storage and an expansive island that overlooks the breakfast area and family room are perfect for entertaining and family gatherings. The elegant dining room, adorned with coffered ceilings, provides an ideal setting for holidays and special celebrations. Retreat to the generous primary suite, complete with a walk-in closet and a luxurious private ensuite bathroom featuring a dual vanity, soaking tub, and a walk-in shower. Upstairs, the versatile loft area offers endless possibilities for transforming into a game room, cozy second living area, or a quiet retreat. Home is under construction with estimated completion in February. *Please note: The main photo is a stock image and may not represent the actual home.*
- Type:
- Single Family
- Sq.Ft.:
- 2,718
- Status:
- Active
- Beds:
- 4
- Lot size:
- 0.2 Acres
- Year built:
- 2024
- Baths:
- 3.00
- MLS#:
- 7472570
- Subdivision:
- Chapel Hill
ADDITIONAL INFORMATION
Welcome home to Chapel Hill, a highly desirable community in Newnan by DRB Homes! Presenting Lot 162, this stunning Jordan floor plan combines style and functionality in a beautifully crafted residence. The spacious open-concept kitchen is a chef's dream, featuring ample storage and an expansive island that overlooks the breakfast area and family room—perfect for entertaining and family gatherings. The elegant dining room, adorned with coffered ceilings, provides an ideal setting for holidays and special celebrations. Retreat to the generous primary suite, complete with a walk-in closet and a luxurious private en suite bathroom featuring a dual vanity, soaking tub, and a walk-in shower. Upstairs, the versatile loft area offers endless possibilities—transform it into a game room, a cozy second living area, or a quiet retreat. *Please note: The main photo is a stock image and may not represent the actual home.*

The data relating to real estate for sale on this web site comes in part from the Broker Reciprocity Program of Georgia MLS. Real estate listings held by brokerage firms other than this broker are marked with the Broker Reciprocity logo and detailed information about them includes the name of the listing brokers. The broker providing this data believes it to be correct but advises interested parties to confirm them before relying on them in a purchase decision. Copyright 2025 Georgia MLS. All rights reserved.
Price and Tax History when not sourced from FMLS are provided by public records. Mortgage Rates provided by Greenlight Mortgage. School information provided by GreatSchools.org. Drive Times provided by INRIX. Walk Scores provided by Walk Score®. Area Statistics provided by Sperling’s Best Places.
For technical issues regarding this website and/or listing search engine, please contact Xome Tech Support at 844-400-9663 or email us at [email protected].
License # 367751 Xome Inc. License # 65656
[email protected] 844-400-XOME (9663)
750 Highway 121 Bypass, Ste 100, Lewisville, TX 75067
Information is deemed reliable but is not guaranteed.
Newnan Real Estate
The median home value in Newnan, GA is $340,200. This is lower than the county median home value of $363,900. The national median home value is $338,100. The average price of homes sold in Newnan, GA is $340,200. Approximately 53.65% of Newnan homes are owned, compared to 42.16% rented, while 4.19% are vacant. Newnan real estate listings include condos, townhomes, and single family homes for sale. Commercial properties are also available. If you see a property you’re interested in, contact a Newnan real estate agent to arrange a tour today!
Newnan, Georgia 30263 has a population of 41,598. Newnan 30263 is more family-centric than the surrounding county with 32.7% of the households containing married families with children. The county average for households married with children is 32.35%.
The median household income in Newnan, Georgia 30263 is $71,630. The median household income for the surrounding county is $83,486 compared to the national median of $69,021. The median age of people living in Newnan 30263 is 34.9 years.
Newnan Weather
The average high temperature in July is 89.6 degrees, with an average low temperature in January of 30.8 degrees. The average rainfall is approximately 51 inches per year, with 1.1 inches of snow per year.


