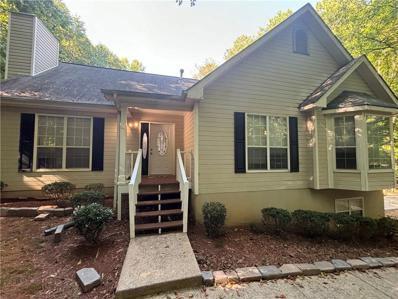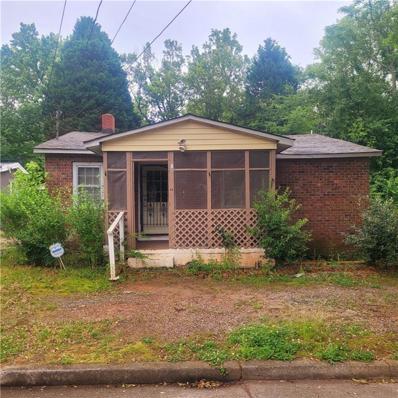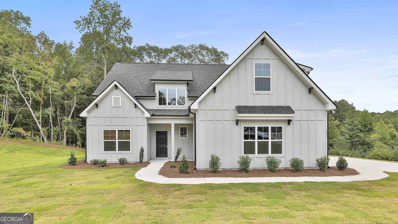Newnan GA Homes for Sale
$299,900
39 Beaver Court Newnan, GA 30263
- Type:
- Single Family
- Sq.Ft.:
- 2,120
- Status:
- Active
- Beds:
- 3
- Lot size:
- 1.18 Acres
- Year built:
- 1993
- Baths:
- 2.00
- MLS#:
- 7416934
- Subdivision:
- Hubbard Place
ADDITIONAL INFORMATION
Located in a cul-de-sac with a long winding driveway, you'll have just the right amount of privacy. There's plenty of parking, bonus rooms in the basement, and all the bedrooms on the main level of the home. The back deck is perfect for cookouts with family and friends. Come see to appreciate!
$680,500
712 Boy Scout Road Newnan, GA 30263
- Type:
- Single Family
- Sq.Ft.:
- 3,631
- Status:
- Active
- Beds:
- 3
- Lot size:
- 24.09 Acres
- Year built:
- 1987
- Baths:
- 3.00
- MLS#:
- 10328762
- Subdivision:
- None
ADDITIONAL INFORMATION
Experience Country Living at Its Finest! Nestled on nearly 25 picturesque acres with 1,500 feet of road frontage, this stunning ranch offers the perfect blend of natural beauty and modern comfort. The property features a fully finished basement, perfect for entertaining or creating additional living space, and expansive porches where you can relax and take in the peaceful surroundings. Adding to its charm, the land is a fruit lover's paradise! Enjoy fresh peaches, cherries, apples, figs, plums, and pears from the fruit trees out front. Two trellises showcase red and white grapes, while blueberry and blackberry bushes flourish nearby. As a bonus, two banana trees spring back to life each year, bringing a tropical touch to your slice of paradise. The front yard also boasts butterfly bushes, which bloom beautifully every spring, attracting vibrant butterflies. For added convenience, there is an RV hookup located at the back left of the barn (240V with a 30-40 amp breaker; currently powered off). Additionally, a tractor is negotiable with the sale, providing even more value and versatility for the property. This meticulously maintained estate is already subdivided, making it ideal for family building or a shared retreat. Don't miss this unique opportunity to own a piece of paradise with plenty of room to roam and endless potential!
$251,000
45 Hyde Circle Newnan, GA 30263
- Type:
- Single Family
- Sq.Ft.:
- 1,812
- Status:
- Active
- Beds:
- 3
- Year built:
- 1977
- Baths:
- 2.00
- MLS#:
- 10327753
- Subdivision:
- Hickory Hollow
ADDITIONAL INFORMATION
Nestled amongst a mature, natural landscape, you'll be swept away by the charm and curb appeal of this Newnan home! Step into the well-appointed living room, which offers a variety of living and entertaining options and leads into the dining room. The kitchen features stainless steel appliances, hard surface countertops, and ample storage. Up the stairs on the upper level you'll find three bedrooms and two bathrooms, while down the stairs you'll find finished basement space for additional living and entertaining space. Schedule your showing today and see for yourself the possibilities!
- Type:
- Single Family
- Sq.Ft.:
- 2,809
- Status:
- Active
- Beds:
- 4
- Lot size:
- 1 Acres
- Year built:
- 2024
- Baths:
- 3.00
- MLS#:
- 10326175
- Subdivision:
- Highgate
ADDITIONAL INFORMATION
Harris A 2809 sq.ft. [Original Floorplan]- 4 BDRM/3 BATH RANCH HOME. Come home to beauty, space and functionality! This home comes complete with a beautiful designer kitchen equipped with gas cooktop, farm sink, wall ovens, and large walk-in pantry! Luxury Vinyl Plank flooring flows throughout the Foyer, Kitchen/Dining, and spacious Family Room. The Master Bedroom has a large walk-in closet that connects to the laundry room. One of the secondary bedrooms has a private bathroom, making it the perfect guest's suite! The other two secondary bedrooms share a bath. This home also has a covered front porch and rear patio on a 1-acre lot. Loaded with upgrades! Truly a must-see!
$325,000
279 Victoria Lane Newnan, GA 30263
Open House:
Monday, 1/6 8:00-7:00PM
- Type:
- Single Family
- Sq.Ft.:
- 1,764
- Status:
- Active
- Beds:
- 3
- Lot size:
- 1.07 Acres
- Year built:
- 1989
- Baths:
- 3.00
- MLS#:
- 10323448
- Subdivision:
- Fran-Ja-Mol Estates
ADDITIONAL INFORMATION
Welcome to your dream home, where comfort meets sophistication. The spacious living room features a cozy fireplace, creating a warm and inviting atmosphere. Throughout the home, a calming neutral color palette enhances the seamless flow and adds an elegant touch. The kitchen is a chef's delight with ample cabinet storage, perfect for all your culinary needs. Recently painted inside, it offers a clean and fresh feel. Step outside to enjoy a private deck, ideal for morning coffee or relaxing on lazy afternoons. The meticulously maintained backyard, fully fenced-in, provides a safe environment for outdoor activities. This home is meticulously maintained, offering warmth and style at every corner, ensuring a life of convenience and tranquility. Step inside and start creating blissful memories.
$1,219,000
1985 Roscoe Road Newnan, GA 30263
- Type:
- Single Family
- Sq.Ft.:
- 3,100
- Status:
- Active
- Beds:
- 4
- Lot size:
- 5.04 Acres
- Year built:
- 2001
- Baths:
- 3.00
- MLS#:
- 10321571
- Subdivision:
- GIBSON ESTATES
ADDITIONAL INFORMATION
Discover this beautifully renovated ranch home nestled on 5 fenced acres, offering a serene escape in a coveted location, with No HOA. The refreshed interior boasts a generous master suite, a sleek kitchen with top-tier appliances, attic spray foam insulation, and several living spaces ideal for hosting gatherings. Featuring 4 bedrooms, 3 bathrooms, and 3100 square feet of living space, this home has undergone a recent transformation with contemporary updates, including a new roof with a 50-year warranty, HVAC systems, KitchenAid appliances, a 48' Z line gas range with dual ovens, fresh paint, and new LVP and carpet flooring. The expansive master bedroom comes with a sizable tiled walk-in shower sporting dual shower heads, and an immense 20x13 walk-in closet with a storm shelter beneath the island and a custom closet arrangement. The residence includes an office, two spacious living areas with fireplaces, and a large entertainment zone with a wet bar. Exterior features encompass a vast covered patio with an outdoor kitchen, a gas fire pit, a saltwater vinyl liner pool heated by gas with automated controls, 2300 square feet of travertine decking, synthetic turf details, and exquisite landscaping. A detached 1200 square foot, 3-bay garage features a foam-insulated 40x18 unfinished space above, ideal for a workshop, studio apartment, or storage. The grounds are adorned with over an acre of sod, complete with irrigation, landscaping, low-voltage lighting, a beach volleyball court, dog kennels, and a 30x35' barn, ready for conversion to horse stalls if desired. The newly constructed driveway is laid with concrete pavers, offering extensive parking, and is built to last without the need for replacement. Seize the opportunity to own this exceptional property! Conveniently located: -Less than 10 minutes from I-85, Ashley Park, and downtown Newnan -30 minutes from Trilith and the Atlanta Airport -45 minutes from downtown Atlanta ** Seller agents, please refrain from inquiring.
$685,650
0 Quiet Cove Newnan, GA 30263
- Type:
- Single Family
- Sq.Ft.:
- 2,882
- Status:
- Active
- Beds:
- 4
- Lot size:
- 0.2 Acres
- Year built:
- 2024
- Baths:
- 4.00
- MLS#:
- 10307424
- Subdivision:
- Cottages At Lake Redwine
ADDITIONAL INFORMATION
Welcome to The Cottages at Lake Redwine, a 55+ Active Adult Community. This lot is our 2025 Sales Center, officially opening Jan 15, 2025. This niche community inside Lake Redwine features 57 total lots and is approximately 45% sold. Amenities for the includes access to Lake Redwine amenities - swim, boat, fish, and paddle in the 300 ac lake with marina and boat launch, event space clubhouse, Jr. Olympic pool and adjacent quiet pool, lighted tennis & pickleball courts, and playgrounds PLUS Cottages amenities of weekly lawn maintenance, turf management, sidewalks on both sides of the community throughout, streetlights, and weekly trash service.
- Type:
- Single Family
- Sq.Ft.:
- 3,662
- Status:
- Active
- Beds:
- 4
- Lot size:
- 1 Acres
- Year built:
- 2024
- Baths:
- 4.00
- MLS#:
- 10306349
- Subdivision:
- Highgate
ADDITIONAL INFORMATION
GREYWELL F 3662 sq. ft.- Love to cook and entertain? The Greywell plan has exactly what you are looking for! This 3600+ sq. ft. 4 bedroom, 3 bath plan has not one, but TWO islands in the oversized kitchen! Granite countertops, stainless steel appliances, and an open floor plan overlooking both the breakfast/keeping room, and the family room, with fireplace, make the Greywell perfect for both large gatherings, or quiet, cozy evenings at home. Oversize Owner's suite and office/study on the main level, along with 3 spacious bedrooms and 2 baths upstairs guarantee this plan to be a winner!*
$105,000
43 Domineck Street Newnan, GA 30263
- Type:
- Single Family
- Sq.Ft.:
- 840
- Status:
- Active
- Beds:
- 2
- Lot size:
- 0.11 Acres
- Year built:
- 1965
- Baths:
- 1.00
- MLS#:
- 7389692
- Subdivision:
- Rocky Hill
ADDITIONAL INFORMATION
Discover a fantastic opportunity with this cozy 2-bedroom, 1-bathroom home, ideal for investors or families looking for a fixer-upper or steady rental income. Previously rented for $950 per month. No HOA fees. This home features separate living and dining rooms. The large yard provides plenty of room for outdoor activities or future expansions. Sold AS-IS with the right to inspect!
$334,900
16 Aberdeen Court Newnan, GA 30263
- Type:
- Single Family
- Sq.Ft.:
- 1,889
- Status:
- Active
- Beds:
- 3
- Lot size:
- 0.2 Acres
- Year built:
- 2005
- Baths:
- 2.00
- MLS#:
- 10297360
- Subdivision:
- Lakeshore
ADDITIONAL INFORMATION
Welcome to this Beautiful ranch-style home! This home offers 3 Bedrooms and 2 Bathrooms. Open living space with vaulted ceilings and family room with a cozy fireplace. The spacious kitchen has stainless-steel/black appliances mix, and additional countertop seating. Fenced back yard with an outbuilding/shed that has electricity. Enjoy community pool, tennis courts, playgrounds, and lake access!
- Type:
- Single Family
- Sq.Ft.:
- 2,010
- Status:
- Active
- Beds:
- 4
- Year built:
- 2017
- Baths:
- 2.00
- MLS#:
- 10296482
- Subdivision:
- Madison Park
ADDITIONAL INFORMATION
This 4 BR 2BA Ranch Plan has so much to offer and is located in The Highlands at Madison Park! This fabulous plan features an open Great Room/Kitchen area with a large island and separate Dining area. All the common areas has durable laminate flooring, Granite in the kitchen and stainless steel appliances. The Laundry Room connects to the oversized Owners closet which makes doing laundry easier. The 4th Bedroom/ Bonus room upstairs features a walk in closet. This home is centrally located to Shopping, Downtown Newnan, The Linc and I-85 for an easy commute.
$5,995,000
480 J D Walton Road Newnan, GA 30263
- Type:
- Single Family
- Sq.Ft.:
- n/a
- Status:
- Active
- Beds:
- 5
- Lot size:
- 155 Acres
- Year built:
- 2005
- Baths:
- 11.00
- MLS#:
- 10274926
- Subdivision:
- None
ADDITIONAL INFORMATION
Beautiful farm property and equestrian estate includes MLS #10320840 and MLS #10418959
- Type:
- Single Family
- Sq.Ft.:
- 2,977
- Status:
- Active
- Beds:
- 4
- Lot size:
- 1.02 Acres
- Year built:
- 2024
- Baths:
- 3.00
- MLS#:
- 10247546
- Subdivision:
- Ellerbe
ADDITIONAL INFORMATION
Benson F XL - 4 Bedroom, 3 Bath. Beautiful open kitchen with granite countertops, tile backsplash, stainless steel appliances, and walk-in pantry. Vaulted Family Room with wall of windows and fireplace with stone accent. Large master bedroom on Main with ensuite including tile shower, dual sinks, and freestanding tub, AND a large walk-in closet! Also on the main floor are separate dining room, laundry room, two secondary bedrooms and a full bathroom. Additionally there is a Bonus Room, and one more bedroom with large closet, and a full bath upstairs. Covered front porch offers a welcoming view and covered back porch looks out into beautiful backyard. One acre lot!*** This home is UNDER CONSTRUCTION. List Price shown is not final pricing - Final Price will be based on Upgrades and Selections*** *** STOCK PHOTOS USED!!! Pictures shown are of the same floor plan in a different neighborhood. Pictures may have options/upgrades not included in the base price of the house*** ***BUYER INCENTIVE: $20,000 to use towards closing costs, rate buy down, or price reduction, when working with a preferred lender and closing by the end of the year***
$648,225
100 Cedara Unit 10 Newnan, GA 30263
- Type:
- Single Family
- Sq.Ft.:
- 2,765
- Status:
- Active
- Beds:
- 4
- Lot size:
- 1 Acres
- Year built:
- 2023
- Baths:
- 4.00
- MLS#:
- 10228736
- Subdivision:
- Highgate
ADDITIONAL INFORMATION
Springer B 2765 sqft - This is a true RANCH plan with 4 BR and 3-1/2 Baths all on the main floor. Kitchen with upgraded cabinets, granite tops, and stainless steel appliances. Large walk-in pantry. Kitchen open to breakfast area and Family Room. Hardwoods in the Foyer, Dining Room, hallways, family room, kitchen and breakfast room. Master bathroom with dual sinks, freestanding bathtub, and tile shower with framed shower door. Two secondary bedrooms share a bath and one secondary bedroom with private bath.
- Type:
- Single Family
- Sq.Ft.:
- 2,872
- Status:
- Active
- Beds:
- 4
- Lot size:
- 5.3 Acres
- Year built:
- 2023
- Baths:
- 4.00
- MLS#:
- 20129951
- Subdivision:
- Clements Farm
ADDITIONAL INFORMATION
Crawford A floor plan by Jeff Lindsey Communities
Price and Tax History when not sourced from FMLS are provided by public records. Mortgage Rates provided by Greenlight Mortgage. School information provided by GreatSchools.org. Drive Times provided by INRIX. Walk Scores provided by Walk Score®. Area Statistics provided by Sperling’s Best Places.
For technical issues regarding this website and/or listing search engine, please contact Xome Tech Support at 844-400-9663 or email us at [email protected].
License # 367751 Xome Inc. License # 65656
[email protected] 844-400-XOME (9663)
750 Highway 121 Bypass, Ste 100, Lewisville, TX 75067
Information is deemed reliable but is not guaranteed.

The data relating to real estate for sale on this web site comes in part from the Broker Reciprocity Program of Georgia MLS. Real estate listings held by brokerage firms other than this broker are marked with the Broker Reciprocity logo and detailed information about them includes the name of the listing brokers. The broker providing this data believes it to be correct but advises interested parties to confirm them before relying on them in a purchase decision. Copyright 2025 Georgia MLS. All rights reserved.
Newnan Real Estate
The median home value in Newnan, GA is $340,200. This is lower than the county median home value of $363,900. The national median home value is $338,100. The average price of homes sold in Newnan, GA is $340,200. Approximately 53.65% of Newnan homes are owned, compared to 42.16% rented, while 4.19% are vacant. Newnan real estate listings include condos, townhomes, and single family homes for sale. Commercial properties are also available. If you see a property you’re interested in, contact a Newnan real estate agent to arrange a tour today!
Newnan, Georgia 30263 has a population of 41,598. Newnan 30263 is more family-centric than the surrounding county with 32.7% of the households containing married families with children. The county average for households married with children is 32.35%.
The median household income in Newnan, Georgia 30263 is $71,630. The median household income for the surrounding county is $83,486 compared to the national median of $69,021. The median age of people living in Newnan 30263 is 34.9 years.
Newnan Weather
The average high temperature in July is 89.6 degrees, with an average low temperature in January of 30.8 degrees. The average rainfall is approximately 51 inches per year, with 1.1 inches of snow per year.














