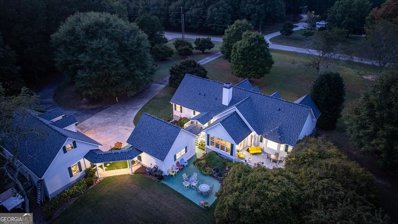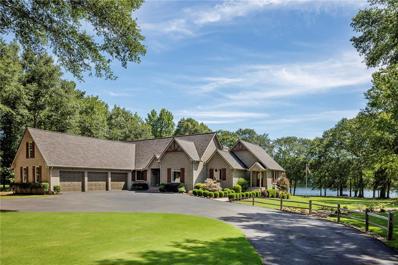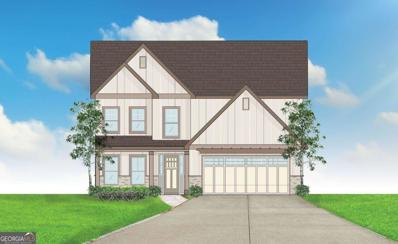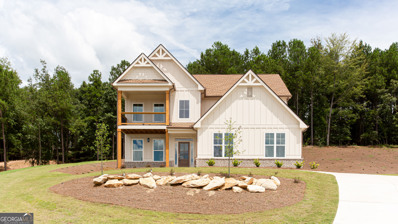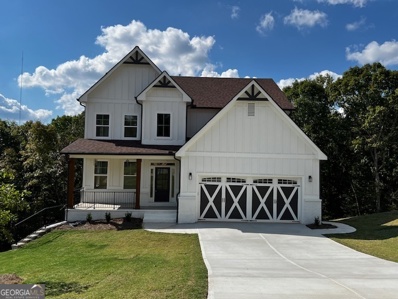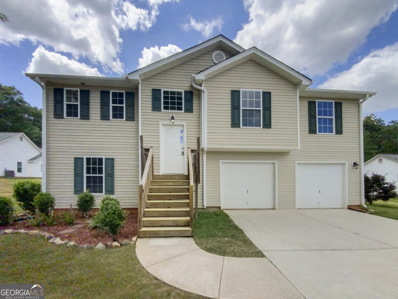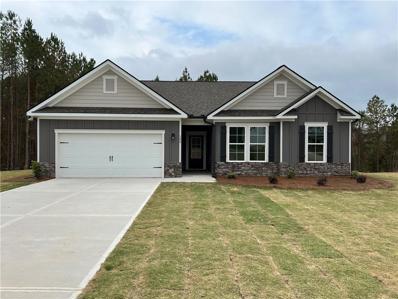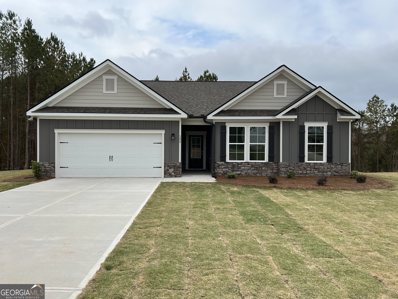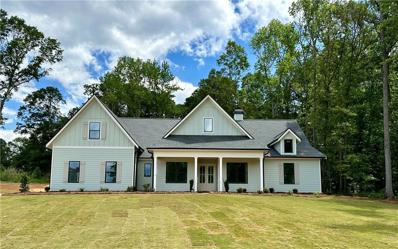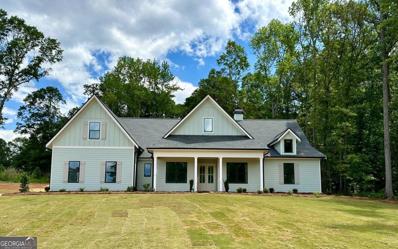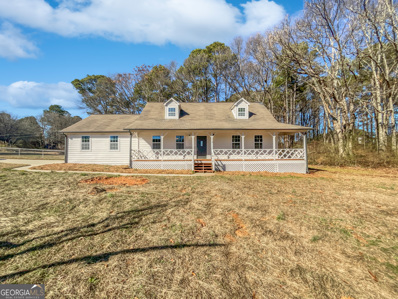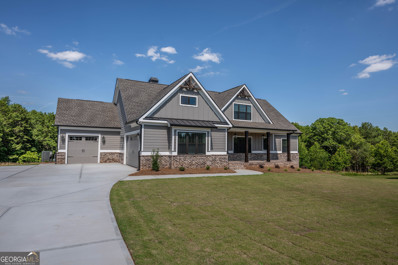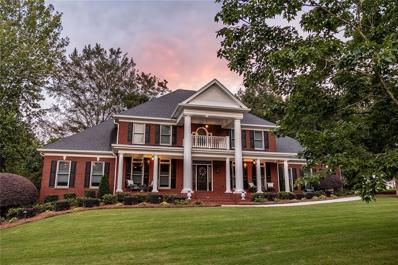Monroe GA Homes for Sale
- Type:
- Single Family
- Sq.Ft.:
- 3,000
- Status:
- Active
- Beds:
- 3
- Lot size:
- 5 Acres
- Year built:
- 1988
- Baths:
- 3.00
- MLS#:
- 10335207
- Subdivision:
- Grapevine Estates
ADDITIONAL INFORMATION
Escape to this serene ranch retreat, nestled on 5 beautiful acres of lush greenery, where the perfect blend of functionality and luxury awaits. This stunning property boasts a charming main residence, a carriage house with potential for an in-law suite, and a 3-car garage with endless possibilities for storage or living quarters. As you approach the property, you'll be greeted by the warm, inviting exterior of the main residence, clad in rustic charm and accentuated by a covered porch and patio. Step inside, and discover an open-concept living area that seamlessly blends formal and informal spaces. The expansive great room features a soaring ceiling, large windows that flood the space with natural light, and a cozy fireplace perfect for chilly evenings. The adjacent sun room is a haven for relaxation, with French doors leading out to the patio and covered porch, offering breathtaking views of the surrounding landscape. The kitchen is a culinary dream come true, equipped with stainless steel appliances and an eat-in area perfect for casual meals. The dining room boasts hardwood floors and seats 12, making it ideal for family gatherings or special occasions. The primary bedroom is a tranquil retreat, featuring a mixture of tray and vaulted ceilings, a large walk-in closet, and an en-suite bathroom with an extra-large tub and separate shower. The laundry room is conveniently located off the primary suite in the hall leading into the primary bathroom. The carriage house, situated nearby, offers endless possibilities as an in-law suite or separate living quarters. With its own heat and air conditioning system, this charming space is ready for your vision. The 3-car garage is not only practical but also features water and a commercial sink, making it perfect for hobbies or projects. Above the garage, there's space for storage or conversion into living quarters. The 5-acre parcel is a nature lover's paradise, offering ample space for gardening, pool installation, or even a game of baseball. With its beautifully landscaped grounds, this property is ready to be your dream home. Features: - 5-acre parcel with plenty of room for gardening, pool installation, or outdoor activities - Main residence with 3 bedrooms, 2 full bathrooms, and 1 half bath - Carriage house with potential for in-law suite or separate living quarters - 3-car garage with water and commercial sink - Above-garage storage or potential living quarters - Covered porch and patio perfect for outdoor entertaining - Beautifully landscaped grounds - Abundant natural light throughout the main residence - Stainless steel appliances in the kitchen - Hardwood floors in dining room/new carpet throughout Come discover your perfect retreat at this stunning ranch that also features 2 separate driveways. With its endless possibilities and serene surroundings, this property is sure to capture your heart. Make sure to see virtual tour!!
- Type:
- Single Family
- Sq.Ft.:
- 6,070
- Status:
- Active
- Beds:
- 4
- Lot size:
- 6.3 Acres
- Year built:
- 2001
- Baths:
- 4.00
- MLS#:
- 7414533
- Subdivision:
- Williamson Lake
ADDITIONAL INFORMATION
This beautiful lakefront property features a brick ranch home with a full finished terrace level, showcasing exquisite craftsmanship and detail throughout. The open floor plan includes hardwood floors, crown molding and shiplap walls, a spacious gourmet kitchen with granite countertops, top of the line stainless steel appliances, and a large work island. The family room boasts a brick fireplace with a wood mantel, while the banquet dining room offers a tray ceiling. Additional features include a formal powder room with custom vanity, office study with built ins and a huge fireside great room with exposed beams. The primary suite includes a sitting room, spa-like bath with double vanities, a soaking tub with a stone wall and picture window, and his and her large custom walk-in closet with access to the laundry room. The terrace level features a fireside recreation room, billiard room, game room, custom bar and ample storage. Generous secondary bedrooms all offer lake views and all secondary bathrooms feature double vanities. Outside, a fireside covered porch overlooks the lake and the property's park-like yard includes an oversized stone patio, a koi pond with a stone water feature, outdoor stone patio and fireplace. For hobbyists and enthusiasts, a spacious workshop awaits, perfect for projects or extra storage. Additional features include a brand-new roof and a surround sound system throughout the home. This is lakeside living at its finest.
$629,500
2664 Alexis Way Monroe, GA 30656
- Type:
- Single Family
- Sq.Ft.:
- 2,725
- Status:
- Active
- Beds:
- 4
- Lot size:
- 1.6 Acres
- Year built:
- 2024
- Baths:
- 4.00
- MLS#:
- 10328084
- Subdivision:
- Alcovy Bluffs
ADDITIONAL INFORMATION
Huge Price Reduction!!! Builder is Extremely Motivated!!! Move In Ready and New Construction!!! This beautiful Custom Designed home sits on a picturesque, oversized 1.60-acre lot. You'll love the modern design features, including a mud room, island kitchen, luxurious large Primary Suite with oversized ensuite bathroom, and so much more. This home is designed with busy, active families in mind, those who love the outdoors and appreciate comfortable, open interiors that call for big celebrations. There is a master suite on the main floor that has a fully tiled shower with granite countertops. This home has a spacious open floorplan with warm inviting family spaces. A formal dining room welcomes you as you enter the home. The kitchen has a massive island, a breakfast nook and ample space for seating. The large living room area has a cozy fireplace for relaxing in those cooler times of the year. There are a total of 4 bedrooms and three and a half bathrooms. Upstairs an oversized Primary Master ensuite opens into a spacious sitting room which could be your home office, a tech room, or just a quiet room to relax in. Two more bedrooms with a separate full bathroom complete the upstairs living area. Relax on one of two back decks with Trex Decking while you watch wildlife in their natural habitat. A full unfinished basement is a blank palette to create an In-law suite, a workshop or whatever your heart desires. This home is built to higher energy standards such as blown in foam insulation in the attic, energy efficient windows, and an insulated garage door. All these add up to savings in energy costs of up to 40%. This home is in a private cul-de-sac in this well-established and desirable Alcovy Bluffs subdivision in Monroe. This is a swim/tennis community and is close to schools and shopping. This location is within 5 miles of the proposed Rowen Project which will be a mixed-use office environment that aims to focus on agriculture, medicine and the environment. Located just minutes from Downtown Monroe, Alcovy Bluffs is close to unique shopping and dining destinations as well as Tribble Mill Park and Harbin's Park which has ample walking paths, water sports, Horseback riding trails and more. Several golf courses are also nearby, such as the Providence Club, The Chimneys Golf Course and Bear Creek Golf just to name a few. A new Publix shopping center is just a few minutes away, meeting all your grocery and pharmacy needs. Within 5 miles access to Hwy. 78 to Loganville and 7 miles to Hwy. 316 and access to Athens. This incredible home is now move in ready in Alcovy Bluffs in Walton County, where it is offered with up to $7,500 in incentives for first time buyers with our preferred lender. The builder will also contribute $5000 toward closing costs. These huge savings accompany a breathtaking community in a great location and homes filled with sought-after features that are hard to find anywhere else. Come by and see this beautiful home. This home will not last long, so come by and make plans to make this your dream home.
$549,500
2669 Alexis Way Monroe, GA 30656
- Type:
- Single Family
- Sq.Ft.:
- 2,725
- Status:
- Active
- Beds:
- 4
- Lot size:
- 0.64 Acres
- Year built:
- 2024
- Baths:
- 4.00
- MLS#:
- 10327977
- Subdivision:
- Alcovy Bluffs
ADDITIONAL INFORMATION
Huge Price Reduction!!! Builder is Extremely Motivated!!! Move In Ready and New Construction!!! This beautiful Custom Designed home sits on a picturesque, oversized .64-acre lot that has an incredible view of Alcovy Mountain from the upstairs loft. You'll love the modern design features, including a mud room, island kitchen, luxurious large Primary Suite with oversized ensuite bathroom, and so much more. This home is designed with busy, active families in mind, those who love the outdoors and appreciate comfortable, open interiors that call for big celebrations. There is a master suite on the main floor that has a fully tiled shower with granite countertops. This home has a spacious open floorplan with warm inviting family spaces. A formal dining room welcomes you as you enter the home. The kitchen has a massive island, a breakfast nook and ample space for seating. The large living room area has a cozy fireplace for relaxing in those cooler times of the year. There are a total of 4 bedrooms and three and a half bathrooms. Upstairs an oversized Primary Master ensuite opens into a spacious sitting room which could be your home office, a tech room, or just a quiet room to relax in. Two more bedrooms with a separate full bathroom complete the upstairs living area. Relax on the balcony with Trex Decking while you watch the beautiful sunset over Alcovy Mountain. This home is built to higher energy standards such as blown in foam insulation in the attic, energy efficient windows, and an insulated garage door. All these add up to savings in energy costs of up to 40%. This home is in a private cul-de-sac in this well-established and desirable Alcovy Bluffs subdivision in Monroe. This is a swim/tennis community and is close to schools and shopping. This location is within 5 miles of the proposed Rowen Project which will be a mixed-use office environment that aims to focus on agriculture, medicine and the environment. Located just minutes from Downtown Monroe, Alcovy Bluffs is close to unique shopping and dining destinations as well as Tribble Mill Park and Harbin's Park which has ample walking paths, water sports, Horseback riding trails and more. Several golf courses are also nearby, such as the Providence Club, The Chimneys Golf Course and Bear Creek Golf just to name a few. A new Publix shopping center is just a few minutes away, meeting all your grocery and pharmacy needs. Within 5 miles access to Hwy. 78 to Loganville and 7 miles to Hwy. 316 and access to Athens. This incredible home is now move in ready in Alcovy Bluffs in Walton County, where it is offered with up to $7,500 in incentives for first time buyers with our preferred lender. The builder will also contribute $5000 toward closing costs. These huge savings accompany a breathtaking community in a great location and homes filled with sought-after features that are hard to find anywhere else. Come by and see this beautiful home. This home will not last long, so come by and make plans to make this your dream home.
$624,500
2668 Alexis Way Monroe, GA 30656
- Type:
- Single Family
- Sq.Ft.:
- 2,725
- Status:
- Active
- Beds:
- 4
- Lot size:
- 1.01 Acres
- Year built:
- 2024
- Baths:
- 4.00
- MLS#:
- 10327572
- Subdivision:
- Alcovy Bluffs
ADDITIONAL INFORMATION
Huge Price Reduction!!! Builder is Extremely Motivated!! Move In Ready and New Construction!!! This beautiful Custom Designed home sits on a picturesque, oversized 1.01-acre lot. You'll love the modern design features, including a mud room, island kitchen, luxurious large Primary Suite with oversized ensuite bathroom, and so much more. This home is designed with busy, active families in mind, those who love the outdoors and appreciate comfortable, open interiors that call for big celebrations. There is a master suite on the main floor that has a fully tiled shower with granite countertops. This home has a spacious open floorplan with warm inviting family spaces. A formal dining room welcomes you as you enter the home. The kitchen has a massive island, a breakfast nook and ample space for seating. The large living room area has a cozy fireplace for relaxing in those cooler times of the year. There are a total of 4 bedrooms and three and a half bathrooms. Upstairs an oversized Primary Master ensuite opens into a spacious sitting room which could be your home office, a tech room, or just a quiet room to relax in. Two more bedrooms with a separate full bathroom complete the upstairs living area. Relax on one of two back decks with Trex Decking while you watch wildlife in their natural habitat. A full unfinished basement is a blank palette to create an In-law suite, a workshop or whatever your heart desires. This home is built to higher energy standards such as blown in foam insulation in the attic, energy efficient windows, and an insulated garage door. All these add up to savings in energy costs of up to 40%. This home is in a private cul-de-sac in this well-established and desirable Alcovy Bluffs subdivision in Monroe. This is a swim/tennis community and is close to schools and shopping. This location is within 5 miles of the proposed Rowen Project which will be a mixed-use office environment that aims to focus on agriculture, medicine and the environment. Located just minutes from Downtown Monroe, Alcovy Bluffs is close to unique shopping and dining destinations as well as Tribble Mill Park and Harbin's Park which has ample walking paths, water sports, Horseback riding trails and more. Several golf courses are also nearby, such as the Providence Club, The Chimneys Golf Course and Bear Creek Golf just to name a few. A new Publix shopping center is just a few minutes away, meeting all your grocery and pharmacy needs. Within 5 miles access to Hwy. 78 to Loganville and 7 miles to Hwy. 316 and access to Athens. This incredible home is now move in ready in Alcovy Bluffs in Walton County, where it is offered with up to $7,500 in incentives for first time buyers with our preferred lender. The builder will also contribute $5000 toward closing costs. These huge savings accompany a breathtaking community in a great location and homes filled with sought-after features that are hard to find anywhere else. Come by and see this beautiful home. This home will not last long, so come by and make plans to make this your dream home.
$322,000
1721 Jeremy Drive Monroe, GA 30656
Open House:
Thursday, 11/21 8:00-7:00PM
- Type:
- Single Family
- Sq.Ft.:
- 1,826
- Status:
- Active
- Beds:
- 3
- Lot size:
- 0.65 Acres
- Year built:
- 2006
- Baths:
- 3.00
- MLS#:
- 10326252
- Subdivision:
- MANNING FALLS
ADDITIONAL INFORMATION
Welcome to an abode that truly shines with modern charm and stylish comfort! As you step through the front door, you're immediately greeted by a fresh interior paint, with a neutral color scheme that meticulously blends with any decor. The heart of this elegant home is undoubtedly the cozy fireplace, with its warm, inviting glow providing the perfect setting for leisurely evenings. The dining room seamlessly extends outdoors onto a deck, perfect for entertaining on balmy summer evenings. As you to the primary bathroom, it stands out with its smart combination of double sinks, diligently amplifying the morning routine hassle-free. Separate tub and shower functionalities add to the luxurious atmosphere while making your revitalization effortless. Partial flooring replacement adds to the attractiveness of the property, delivering a touch of freshness and revitalization. Experience the blend of comfort and modernity in this delightful property; it's indeed more than a house; it's a lifestyle waiting to embrace you.
- Type:
- Single Family
- Sq.Ft.:
- n/a
- Status:
- Active
- Beds:
- 4
- Lot size:
- 0.87 Acres
- Year built:
- 2024
- Baths:
- 2.00
- MLS#:
- 7397064
- Subdivision:
- River Station
ADDITIONAL INFORMATION
The Madison plan built by My Home Communities! This beautiful 4 bed, 2 bath ranch home on an estate-sized lot, with large back patio, is a great opportunity to have plenty of privacy within minutes of downtown Monroe! The main floor features an open-style kitchen, with breakfast area, that overlooks the family room. Throughout the main floor, enjoy desirable features such as granite countertops, stainless steel appliances, 36" cabinets, and soaring 9ft ceilings. This home boasts a large primary suite with tray ceiling, dual vanity, an over-sized tile shower, and large walk-in closet. Additionally, there is a laundry room and three spacious secondary bedrooms with large closets. Schedule an appointment for a showing today! Ask about our 4.99% rate promo and $3,000 in closing costs OR $8000 in closing costs. Both incentives are with use of preferred lender with contract binding by 11/30/2024. Secondary photos are file photos* *Matterport tour is an example of the floorplan and not of the actual listing* QUICK MOVE-IN!
- Type:
- Single Family
- Sq.Ft.:
- n/a
- Status:
- Active
- Beds:
- 4
- Lot size:
- 0.87 Acres
- Year built:
- 2024
- Baths:
- 2.00
- MLS#:
- 10311256
- Subdivision:
- River Station
ADDITIONAL INFORMATION
The Madison plan built by My Home Communities! This beautiful 4 bed, 2 bath ranch home on an estate-sized lot, with large back patio, is a great opportunity to have plenty of privacy within minutes of downtown Monroe! The main floor features an open-style kitchen, with breakfast area, that overlooks the family room. Throughout the main floor, enjoy desirable features such as granite countertops, stainless steel appliances, 36" cabinets, and soaring 9ft ceilings. This home boasts a large primary suite with tray ceiling, dual vanity, an over-sized tile shower, and large walk-in closet. Additionally, there is a laundry room and three spacious secondary bedrooms with large closets. Schedule an appointment for a showing today! Ask about our 4.99% rate promo and $3,000 in closing costs OR $8000 in closing costs. Both incentives are with use of preferred lender with contract binding by 11/30/2024. Secondary photos are file photos* *Matterport tour is an example of the floorplan and not of the actual listing* QUICK MOVE-IN!
$779,850
9 Ewing Way Monroe, GA 30656
- Type:
- Single Family
- Sq.Ft.:
- 3,370
- Status:
- Active
- Beds:
- 4
- Lot size:
- 2.01 Acres
- Year built:
- 2024
- Baths:
- 4.00
- MLS#:
- 7387085
- Subdivision:
- Old Town Estates
ADDITIONAL INFORMATION
UNDER CONSTRUCTION!! SELLER TO CONTRIBUTE $10,000 TOWARD CLOSING COSTS WITH PREFERRED LENDER! Lot 16- Hydrangea Plan. Beautiful ranch style home under construction in Old Town Estates, a community built with family in mind. Large, level, and partially wooded estate sized lot gives you 2.01 acres of privacy. This home has a gourmet kitchen with a family sized island and cafe dining, walk-in pantry with solid wood shelving, tons of storage, and gorgeous finishes to come. It's open to the family room, complete with a masonry fireplace and built-in bookshelves and cabinets. There are 3 bedrooms and 3 full bathrooms on the main level. The master bathroom has a large frameless shower and separate soaking tub. The large laundry room has cabinets and a utility sink along with two entrances; one coming from the master closet, and the other coming from the hallway containing the two main floor secondary bedrooms. Upstairs, you'll find a bonus room and a 4th bedroom with a full bath and walk-in closet. This home also has a walk-in attic. The large, 3-car garage leads into a roomy mudroom. Outside, you can pick from either your covered front porch or covered back patio complete with a fireplace to enjoy the peace and quiet. The high ceilings and doorways along with the many high-end finishing touches are impressive. You have to see this home to really appreciate it! **PICTURES REPRESENT THE HYDRANGEA FLOORPLAN AND AVAILABLE FINISHES. ACTUAL ELEVATION AND SELECTIONS MAY VARY**
$779,850
9 Ewing Way Monroe, GA 30656
- Type:
- Single Family
- Sq.Ft.:
- 3,370
- Status:
- Active
- Beds:
- 4
- Lot size:
- 2.01 Acres
- Year built:
- 2024
- Baths:
- 4.00
- MLS#:
- 10299689
- Subdivision:
- Old Town Estates
ADDITIONAL INFORMATION
NEW CONSTRUCTION!! Lot 16- Hydrangea Plan. $10,000 IN CLOSING COSTS WITH USE OF PREFERRED LENDER!!Beautiful ranch style home under construction in Old Town Estates, a community built with family in mind. Large, level, and partially wooded estate sized lot gives you 2.01 acres of privacy. This home has a gourmet kitchen with a family sized island and cafe dining, walk-in pantry with solid wood shelving, tons of storage, and gorgeous finishes to come. It's open to the family room, complete with a masonry fireplace and built-in bookshelves and cabinets. There are 3 bedrooms and 3 full bathrooms on the main level. The master bathroom has a large frameless shower and separate soaking tub. The large laundry room has cabinets and a utility sink along with two entrances; one coming from the master closet, and the other coming from the hallway containing the two main floor secondary bedrooms. Upstairs, you'll find a bonus room and a 4th bedroom with a full bath and walk-in closet. This home also has a walk-in attic. The large, 3-car garage leads into a roomy mudroom. Outside, you can pick from either your covered front porch or covered back patio complete with a fireplace to enjoy the peace and quiet. The high ceilings and doorways along with the many high-end finishing touches are impressive. You have to see this home to really appreciate it! ** INTERIOR PICTURES REPRESENT THE HYDRANGEA FLOORPLAN AND AVAILABLE FINISHES. ACTUAL SELECTIONS MAY VARY**
- Type:
- Single Family
- Sq.Ft.:
- 2,196
- Status:
- Active
- Beds:
- 2
- Lot size:
- 1.02 Acres
- Year built:
- 1992
- Baths:
- 2.00
- MLS#:
- 10247035
- Subdivision:
- PARKER ESTATE PH VIII
ADDITIONAL INFORMATION
Welcome home to this charming property that offers the perfect blend of style and functionality. Step inside and be greeted by a cozy fireplace that creates a warm and inviting atmosphere. The interior features a natural color palette, providing a soothing and elegant ambiance throughout. The kitchen boasts a nice backsplash that adds a touch of character to the space. With other rooms available for flexible living, you have the freedom to customize the home to suit your needs. The primary bathroom offers a separate tub and shower, allowing for relaxation and convenience. Storage is plentiful in the primary bathroom with good under-sink storage. Outside, enjoy a fenced-in backyard, ideal for privacy and security. A sitting area in the backyard is perfect for outdoor entertainment and relaxation. Updates include fresh interior and exterior paint, as well as partial flooring replacement in some areas. Additionally, new appliances have been installed, ensuring that the home is move-in ready. Don't miss out on the opportunity to make this wonderful property yours.
$774,525
170 Ewing Way Monroe, GA 30656
- Type:
- Single Family
- Sq.Ft.:
- 2,820
- Status:
- Active
- Beds:
- 4
- Lot size:
- 2.04 Acres
- Year built:
- 2024
- Baths:
- 3.00
- MLS#:
- 10239023
- Subdivision:
- Old Town Estates
ADDITIONAL INFORMATION
NEW CONSTRUCTION!!! $10,000 in closing costs if preferred lender used! Lot 5- VIOLA Plan. Rare Primary on main also with guest and full bath on main level! HUGE kitchen that is open to the family room. Double ovens, gas cooktop, walk-in pantry with wood shelving, quartz countertops. 2 bedrooms and a bonus room upstairs. Hardwood throughout home with the exception of secondary bedrooms. 3 car garage. Large 2+ acre level homesite makes it easy to relax on the covered back patio in front of the fireplace. **INTERIOR PICTURES ARE REPRESENTATIVE OF THE VIOLA FLOORPLAN. ACTUAL SELECTIONS MAY VARY**
$774,525
170 Ewing Way Monroe, GA 30656
- Type:
- Single Family
- Sq.Ft.:
- 2,820
- Status:
- Active
- Beds:
- 4
- Lot size:
- 2.04 Acres
- Year built:
- 2024
- Baths:
- 3.00
- MLS#:
- 7321251
- Subdivision:
- Old Town Estates
ADDITIONAL INFORMATION
NEW CONSTRUCTION! MOVE-IN READY!! SELLER TO CONTRIBUTE $10,000 TOWARDS CLOSING COSTS WITH USE OF PREFERRED LENDER!! Lot 5- VIOLA Plan. Rare Primary on main also with guest and full bath on main level! HUGE kitchen that is open to the family room. Double ovens, gas cooktop, walk-in pantry with wood shelving, quartz countertops. 2 bedrooms and a bonus room upstairs. Hardwood throughout home with the exception of secondary bedrooms. 3 car garage. Large 2+ acre level homesite makes it easy to relax on the covered back patio in front of the fireplace. **INTERIOR PICTURES ARE REPRESENTATIVE OF THE VIOLA FLOORPLAN. ACTUAL SELECTIONS MAY VARY**
$818,407
2108 Stonegate Way Monroe, GA 30656
- Type:
- Single Family
- Sq.Ft.:
- 2,433
- Status:
- Active
- Beds:
- 4
- Lot size:
- 3.75 Acres
- Year built:
- 2023
- Baths:
- 4.00
- MLS#:
- 20156038
- Subdivision:
- Stonegate At Bold Springs
ADDITIONAL INFORMATION
New Construction! Move in Ready! The Riley -This 4 bedroom 3.5 bath home features Revwood flooring throughout, tile baths and coffered dining room. The fireside family room with vaulted ceiling opens to the gourmet kitchen, which features double ovens, vent hood, a large kitchen island, farm kitchen sink, abundant painted cabinets and quartz countertops. The private, vaulted owner suite with cedar beams leads to the owner bath which features his and her vanities, a relaxing free standing tub, separate tiled shower and a walk-in closet. The secondary bedrooms have walk-in closets and a Jack & Jill Bathroom. Upstairs is the bonus room/4th bedroom with full bath. This home is situated on a private 3+ acre lot in Monroe with an unfinished full basement. Enjoy your backyard from the covered porch. Ask about the awesome preferred lender incentive for this home!
- Type:
- Single Family
- Sq.Ft.:
- 6,165
- Status:
- Active
- Beds:
- 4
- Lot size:
- 1 Acres
- Year built:
- 2001
- Baths:
- 5.00
- MLS#:
- 7266037
- Subdivision:
- Providence Club
ADDITIONAL INFORMATION
Perfectly situated on 0.93 acres +/- of manicured lawns, this home is the epitome of privacy. Upon entering, you are greeted with a two-story foyer leading your eyes to the family room with a gas fireplace wrapped in custom millwork of wormy maple wood overlooking the golf course. A substantial kitchen including SubZero and Wolf appliances with all red oak cabinetry, this kitchen provides ample space for preparing an inviting family dinner or entertaining. Off the kitchen is a restful sitting area to watch the golfers and lots of nature. Enjoy scenic golf course vistas of the 18th fairway from the contiguous covered and screened veranda that provides another gathering area, includes an outdoor kitchen with a built-in gas grill. On the other side of the home, a study for meetings and the perfect office when working from home is your new normal. Solid oak hardwood flooring throughout the main floor. Privately located on the main floor, the owner’s suite features vaulted ceiling with large windows next to a tranquil sitting area, spa-like slipper bath, oversized shower, separate vanities, private laundry room and custom closet. Upper level of home provides three secondary bedrooms where there’s a second family room and an additional laundry room. The views from upstairs are of the golf course or being nestled amongst the trees. The finished terrace level features so much space and flexibility with multiple entertainment areas including a kitchenette, full bath, workshop and a golf cart garage. The attention to detail continues with a three-story access elevator, which comes in extra handy when bringing up the Christmas tree or simply a safe way to travel between the floors so that every space is accessible. The rear yard is fenced with a solar powered gate opener so you and your golf cart can move about more easily. With a three-car garage, this home is perfect for large families, in-laws, or guests. Your lawns and plants will thrive with the irrigation system, leaving you more time to enjoy other activities. The home and landscape are tastefully lit at night with all brass hardwired landscape lighting. Past the home, the green lawns back up to wooded natural area full of visiting deer and other wildlife not seen in typical city life. You’ve only got 1 neighbor on each side of you, so it’s peaceful seclusion while still living with the amenities of swimming, tennis, clubhouse restaurant, playgrounds, nature trails, street lights, sidewalks and of course golf. This is truly a one of a kind classic property where every need or purpose can be served, all without leaving your home and neighborhood. Buyer's agent must present at any and all showings or commission is reduced to 1%. Owner/Agent.

The data relating to real estate for sale on this web site comes in part from the Broker Reciprocity Program of Georgia MLS. Real estate listings held by brokerage firms other than this broker are marked with the Broker Reciprocity logo and detailed information about them includes the name of the listing brokers. The broker providing this data believes it to be correct but advises interested parties to confirm them before relying on them in a purchase decision. Copyright 2024 Georgia MLS. All rights reserved.
Price and Tax History when not sourced from FMLS are provided by public records. Mortgage Rates provided by Greenlight Mortgage. School information provided by GreatSchools.org. Drive Times provided by INRIX. Walk Scores provided by Walk Score®. Area Statistics provided by Sperling’s Best Places.
For technical issues regarding this website and/or listing search engine, please contact Xome Tech Support at 844-400-9663 or email us at [email protected].
License # 367751 Xome Inc. License # 65656
[email protected] 844-400-XOME (9663)
750 Highway 121 Bypass, Ste 100, Lewisville, TX 75067
Information is deemed reliable but is not guaranteed.
Monroe Real Estate
The median home value in Monroe, GA is $321,000. This is lower than the county median home value of $333,200. The national median home value is $338,100. The average price of homes sold in Monroe, GA is $321,000. Approximately 30.79% of Monroe homes are owned, compared to 60.6% rented, while 8.61% are vacant. Monroe real estate listings include condos, townhomes, and single family homes for sale. Commercial properties are also available. If you see a property you’re interested in, contact a Monroe real estate agent to arrange a tour today!
Monroe, Georgia 30656 has a population of 14,675. Monroe 30656 is less family-centric than the surrounding county with 29.93% of the households containing married families with children. The county average for households married with children is 32.38%.
The median household income in Monroe, Georgia 30656 is $39,015. The median household income for the surrounding county is $71,692 compared to the national median of $69,021. The median age of people living in Monroe 30656 is 32.1 years.
Monroe Weather
The average high temperature in July is 90.2 degrees, with an average low temperature in January of 31.3 degrees. The average rainfall is approximately 49 inches per year, with 0.7 inches of snow per year.
