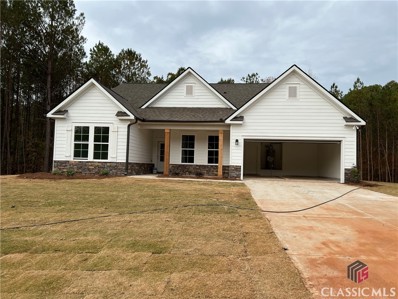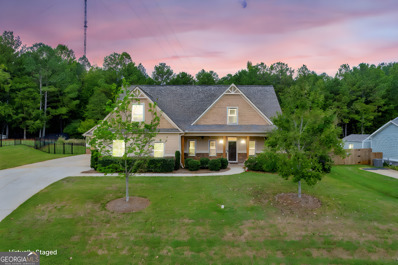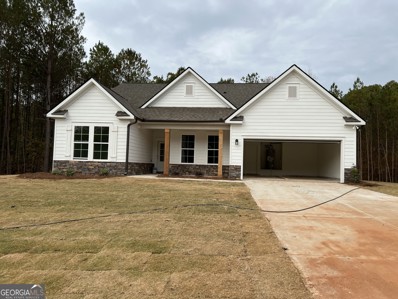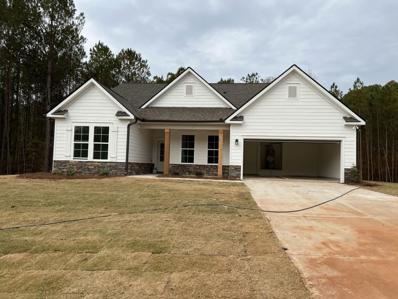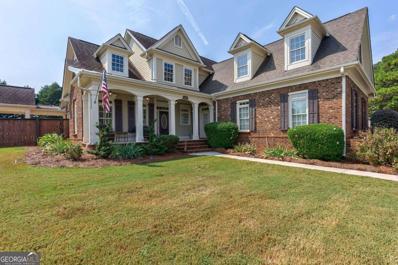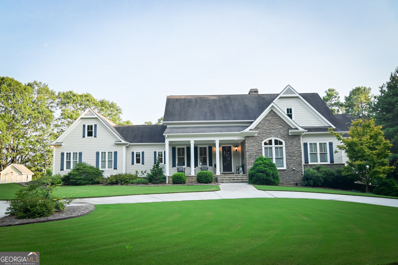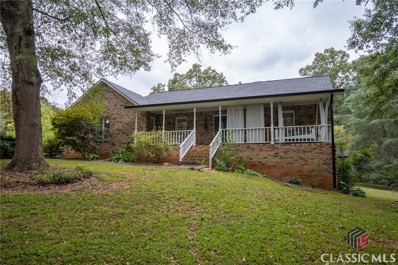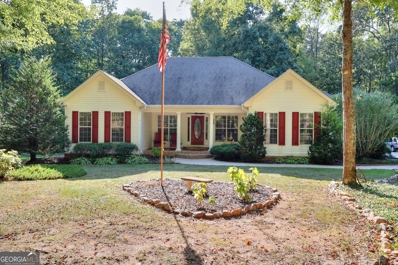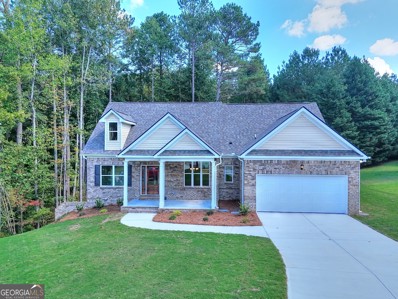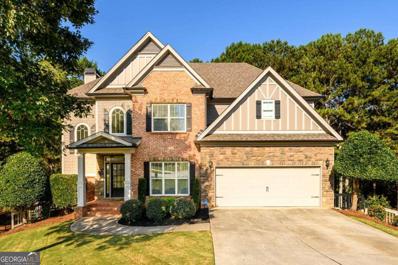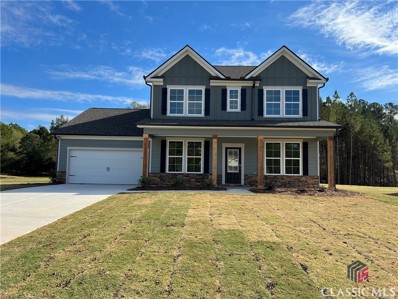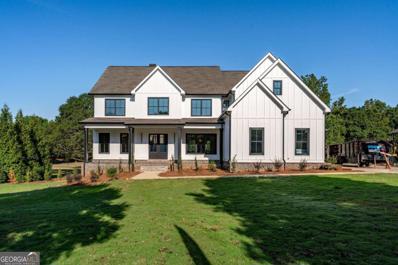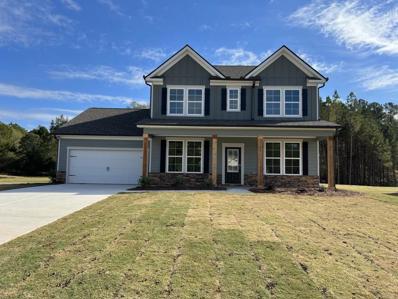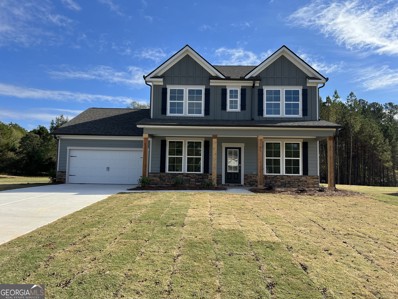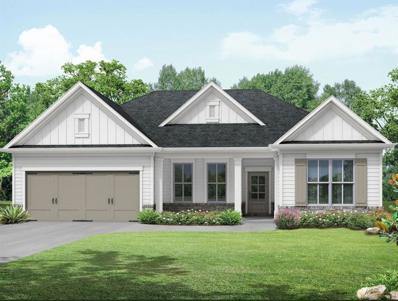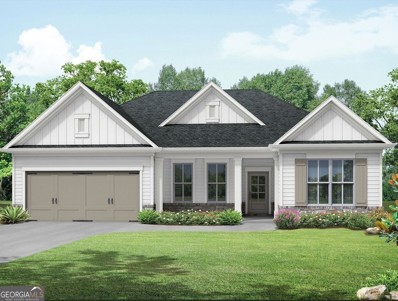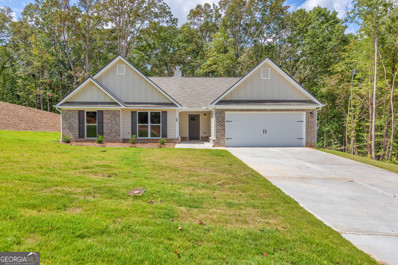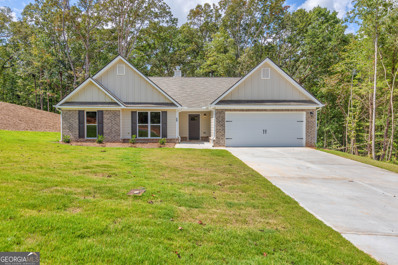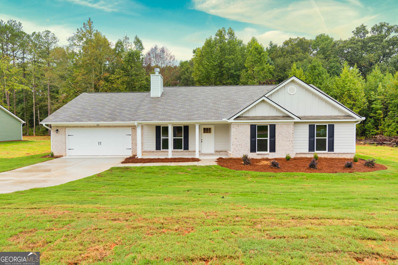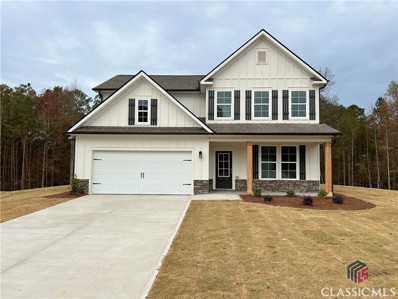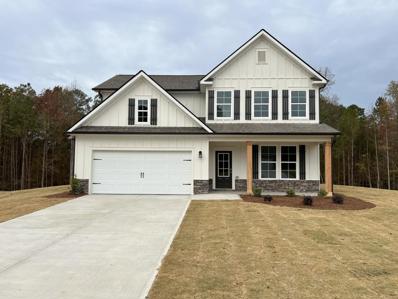Monroe GA Homes for Sale
- Type:
- Single Family
- Sq.Ft.:
- 2,167
- Status:
- Active
- Beds:
- 4
- Lot size:
- 0.73 Acres
- Year built:
- 2024
- Baths:
- 3.00
- MLS#:
- 1021748
- Subdivision:
- River Station
ADDITIONAL INFORMATION
The Rosewood plan built by My Home Communities! This beautiful 4 bed, 3 bath two-story home on an estate-sized lot, with covered back patio, is a great opportunity to have plenty of privacy within minutes of downtown Monroe! The main floor features an open-style kitchen, with breakfast area, that overlooks the family room. Entertain with a stunning stacked stone fireplace and shiplap accent. Throughout the main floor, enjoy desirable features such as granite countertops, upgraded LVP flooring, stainless steel appliances, 36" cabinets, tile backsplash, a mud-bench garage entry and soaring 9ft ceilings. This home boasts a large primary suite with tray ceiling, dual vanities, an over-sized tile shower, and large walk-in closet. Additionally, there is a laundry room and three spacious secondary bedrooms with large closets. Schedule an appointment for a showing today! Ask about our 4.99% rate promo and $3,000 in closing costs with use of preferred lender with contract binding by 11/30/2024. *Secondary photos are file photos* *Matterport tour is an example of the floorplan and not of the actual listing* QUICK MOVE-IN!
$294,900
520 John Deere Road Monroe, GA 30656
- Type:
- Single Family
- Sq.Ft.:
- 1,404
- Status:
- Active
- Beds:
- 3
- Lot size:
- 1 Acres
- Year built:
- 1989
- Baths:
- 2.00
- MLS#:
- 10387871
- Subdivision:
- Parker Estates
ADDITIONAL INFORMATION
Cute as a button 3 bed 2 bath home on a full 1 acre lot with fenced back yard and outbuilding. Enjoy the front porch and quiet country setting while still being close to all Monroe has to offer.
Open House:
Thursday, 11/21 11:00-1:00PM
- Type:
- Single Family
- Sq.Ft.:
- 2,900
- Status:
- Active
- Beds:
- 4
- Lot size:
- 0.4 Acres
- Year built:
- 2017
- Baths:
- 4.00
- MLS#:
- 10388085
- Subdivision:
- Highland Creek
ADDITIONAL INFORMATION
Stunning Craftsman-style home, CUSTOM built in 2017, located in the highly sought-after Highland Creek community. This home offers a perfect blend of modern comfort and timeless design, featuring a spacious third-car garage, an inviting hot tub, and a well-thought-out floor plan. The main level boasts a luxurious master suite with an ensuite full bath, a convenient half bath, and a stunning two-story family room that fills the home with natural light. The kitchen opens up to the living area, perfect for entertaining, and flows seamlessly to the outdoor kitchen and fenced backyard - ideal for gatherings or relaxing evenings. Upstairs, you'll find a versatile loft space, bonus room, and three additional bedrooms. With two full bathrooms upstairs, everyone will have plenty of space to spread out. Schedule a tour today and make it yours!
- Type:
- Single Family
- Sq.Ft.:
- n/a
- Status:
- Active
- Beds:
- 4
- Lot size:
- 0.73 Acres
- Year built:
- 2024
- Baths:
- 3.00
- MLS#:
- 10387486
- Subdivision:
- River Station
ADDITIONAL INFORMATION
The Rosewood plan built by My Home Communities! This beautiful 4 bed, 3 bath two-story home on an estate-sized lot, with covered back patio, is a great opportunity to have plenty of privacy within minutes of downtown Monroe! The main floor features an open-style kitchen, with breakfast area, that overlooks the family room. Entertain with a stunning stacked stone fireplace and shiplap accent. Throughout the main floor, enjoy desirable features such as granite countertops, upgraded LVP flooring, stainless steel appliances, 36" cabinets, tile backsplash, a mud-bench garage entry and soaring 9ft ceilings. This home boasts a large primary suite with tray ceiling, dual vanities, an over-sized tile shower, and large walk-in closet. Additionally, there is a laundry room and three spacious secondary bedrooms with large closets. Schedule an appointment for a showing today! Ask about our 4.99% rate promo and $3,000 in closing costs with use of preferred lender with contract binding by 11/30/2024. *Secondary photos are file photos* *Matterport tour is an example of the floorplan and not of the actual listing* QUICK MOVE-IN!
- Type:
- Single Family
- Sq.Ft.:
- n/a
- Status:
- Active
- Beds:
- 4
- Lot size:
- 0.73 Acres
- Year built:
- 2024
- Baths:
- 3.00
- MLS#:
- 7464571
- Subdivision:
- River Station
ADDITIONAL INFORMATION
The Rosewood plan built by My Home Communities! This beautiful 4 bed, 3 bath two-story home on an estate-sized lot, with covered back patio, is a great opportunity to have plenty of privacy within minutes of downtown Monroe! The main floor features an open-style kitchen, with breakfast area, that overlooks the family room. Entertain with a stunning stacked stone fireplace and shiplap accent. Throughout the main floor, enjoy desirable features such as granite countertops, upgraded LVP flooring, stainless steel appliances, 36" cabinets, tile backsplash, a mud-bench garage entry and soaring 9ft ceilings. This home boasts a large primary suite with tray ceiling, dual vanities, an over-sized tile shower, and large walk-in closet. Additionally, there is a laundry room and three spacious secondary bedrooms with large closets. Schedule an appointment for a showing today! Ask about our 4.99% rate promo and $3,000 in closing costs with use of preferred lender with contract binding by 11/30/2024. *Secondary photos are file photos* *Matterport tour is an example of the floorplan and not of the actual listing* QUICK MOVE-IN!
- Type:
- Single Family
- Sq.Ft.:
- 5,932
- Status:
- Active
- Beds:
- 6
- Lot size:
- 4.7 Acres
- Year built:
- 2004
- Baths:
- 5.00
- MLS#:
- 10386076
- Subdivision:
- None
ADDITIONAL INFORMATION
Nestled in Monroe, GA, this hidden gem offers privacy and security on nearly 5 acres of lush, tranquil land. The property features two houses, perfect for entertaining and accommodating guests. The main house is a custom-built masterpiece, showcasing European craftsmanship and state-of-the-art, high-end appliances. With four levels of living space accessible by a full-service elevator, this home is the epitome of luxury. The terrace level boasts a family-sized media/theater room, a guest, teen suite or man-cave with kitchenette and full bath, a laundry room, and walk-out access to a covered porch and the walk-in beach entry pool area. The main level houses the master suite, a large open floor plan with a gourmet kitchen, access to the wrap-around porch, a separate dining area, and a stunning two-story family room with panoramic views. Ascending to the third level, you'll find a Jack and Jill bedroom and two additional bedrooms, each with a private en suite. This home boasts unparalleled details and luxurious finishes, with custom-built and imported elements throughout. Powder-coated cast iron handrails from Italy, imported kitchen and bath cabinets, and faucets from Switzerland are just a few examples of the exquisite craftsmanship. The guest house provides additional privacy and space, featuring one bedroom, one full bath, a full kitchen, a large sitting area, and its own laundry facilities. A 10-car tandem garage and workshop, complete with its own power supply, offers ample space for guests or personal parking. This one-of-a-kind property truly stands apart, offering an unmatched blend of luxury, privacy, and comfort.
$365,000
1216 Dale Drive Monroe, GA 30656
- Type:
- Single Family
- Sq.Ft.:
- 2,914
- Status:
- Active
- Beds:
- 3
- Lot size:
- 0.94 Acres
- Year built:
- 2000
- Baths:
- 3.00
- MLS#:
- 10385508
- Subdivision:
- Magnolia Ridge
ADDITIONAL INFORMATION
RARE FIND! RANCH ON BASEMENT! Upon entering the foyer you are greeted by the spacious living room with vaulted ceilings and gas fireplace to warm up next to. The eat-in kitchen area looks on to the living room, while the kitchen provides ample counter space for preparing meals. Step out the back door onto the deck to enjoy the quiet and relaxing view. The master bedroom is well-appointed with an ensuite bathroom that includes a separate shower and jacuzzi tub, dual sinks, and a walk-in closet. You'll find the 2 additional bedrooms and full bathroom on the opposite side of the home, providing lots of privacy! Head downstairs to the finished basement, which has a full bathroom and space that offers lots of opportunities, whether it be additional living space, workout room, pool table room, etc! Situated on a spacious .94 acre lot and no HOA to worry about, this home is ready for you!
- Type:
- Single Family
- Sq.Ft.:
- 2,746
- Status:
- Active
- Beds:
- 4
- Lot size:
- 0.86 Acres
- Year built:
- 2006
- Baths:
- 4.00
- MLS#:
- 10385425
- Subdivision:
- Highland Creek
ADDITIONAL INFORMATION
Open House Sunday 9/29- 1P-4P. Welcome to 1904 Highland Creek. Located in one of the best swim tennis neighborhoods in all of Walton County. The home is in a perfect location just minutes away from shopping and dining. Conveniently located by Highway 78 for easy access to Atlanta or Athens. There is a beautiful 2 story club house to host friends and family for pool parties, tennis tournaments or you can use the large great room at the club house for special occasions and events as well. This beautiful James Hardie custom home is 4 sided brick with hardy plank accents and executive trim through out. This home is extremely low maintenance. It was a featured home in southern living magazine. This oversized lot is two lots adjoined that were 2 building lots for extra privacy from corner to corner made into one lot. Theres a 6 tall wooden privacy fence for family and friends to gather with a private covered entertainment area with masonry fireplace, tv and porch swing. This home has a large 3 car garage with an extra wide driveway and extra concrete space for an additional vehicle. New paint and pressure washing has made this 2006 built home look and feel brand new. The master is on the main with recently painted cabinets, whirlpool tub, glass shower, double vanity, and large walk-in closet. The beautiful alabaster painted cabinets are very inviting with stainless steel appliances in the kitchen and gas range. The dining room, living room and breakfast area have plenty of natural light. The living room windows have stunning views of the fenced in back yard. The living room is equipped with a gas fireplace. 3 beds and 2 baths are upstairs where a Jack and Jill bathroom with all hardwood floors in the bedrooms. This home is priced right and ready for the next family to start making memories in this meticulously maintained home. Extras include; 10 ceilings on the main floor, solid wood doors, 9 zones for irrigation, plantation shutters, Cat 6 Ethernet throughout, All Point Security System that is hard wired into the home, ring system at all entrance points for mobile monitor and talk., separate meter for irrigation and the new YMCA complex will be built close by for a great park and extracurricular activities. Call for an appointment today.
$1,350,000
1800 Bradley Gin Road NW Monroe, GA 30656
- Type:
- Single Family
- Sq.Ft.:
- 4,600
- Status:
- Active
- Beds:
- 4
- Lot size:
- 6 Acres
- Year built:
- 2015
- Baths:
- 4.00
- MLS#:
- 10385110
- Subdivision:
- None
ADDITIONAL INFORMATION
With open arms, this stunning and inviting home exudes warmth and elegance. Upon stepping inside, you will be star struck by the architecture and the handsome appointments. The main level boasts the owners retreat and 2 additional graciously sized bedrooms, each with its own bath. The living areas are open yet traditional with an amazing kitchen, pantry, and a charming and inviting keeping room with gleaming wood and a fireplace. The living room and dining room capture beautiful light from the fabulous windows and French doors. There is also an unfinished bonus area above the main level! Step downstairs and be impressed by the finished terrace level with office, den, bedroom, bath and storage galore. But perhaps the best surprise is that this beauty is nestled on 6 lovely acres, boasts immaculate landscaping, covered and screened porches and plenty of outside entertaining areas. Youll also enjoy the 3 car attached garage as well as a detached workshop. With the perfect location, close to Athens, Oconee County, Monroe and Atlanta, 1800 Bradley Gin is a must see property. This one is definitely dressed for success so call us today for your private tour.
$590,000
3021 Brooks Trail Monroe, GA 30656
- Type:
- Single Family
- Sq.Ft.:
- n/a
- Status:
- Active
- Beds:
- 5
- Lot size:
- 0.59 Acres
- Year built:
- 2006
- Baths:
- 4.00
- MLS#:
- 10389747
- Subdivision:
- Alcovy Bluffs
ADDITIONAL INFORMATION
Stunning Home Great for entertaining in a Quiet Swim & Tennis Neighborhood! Welcome Home! Step into a grand foyer with a view of the impressive 2-story family room, featuring a wall of windows that fills the space with natural light. The main level includes a bedroom and full bathCoperfect for in-laws or guests. Upstairs, you'll find four more bedrooms, including the owner's suite with a cozy sitting area, a large tiled bath, his-and-hers closets, and a beautiful vanity with a built-in makeup area. Additional highlights include a charming sunroom, a level fenced-in backyard with a patio and small water pond, and an Open kitchen designed for convenience and entertaining with a walk-in pantry and an office nook. The butler's pantry connects the dining room to the kitchen, ideal for hosting. The home also features a blank canvas unfinished basement and an additional parking pad in front of the garage, offering plenty of space for multiple cars. With its spacious layout and serene setting, this home is perfect for anyone seeking comfort and luxury in a peaceful neighborhood.
- Type:
- Single Family
- Sq.Ft.:
- 3,033
- Status:
- Active
- Beds:
- 3
- Lot size:
- 10.05 Acres
- Year built:
- 1988
- Baths:
- 3.00
- MLS#:
- 1021617
- Subdivision:
- No Recorded Subdivision
ADDITIONAL INFORMATION
Looking for some privacy and acreage in a perfect location not too far from town? Look no further! This lovely home comes with over 10 acres and offers a taste of country living. Features include a covered front porch with swing, open floor plan with LVP flooring, great room with vaulted ceiling and fireplace, eat-in kitchen and dining room, master suite with 2 walk-in closets and bathroom with jetted tub, 2 guest bedrooms and a guest bathroom on the main level. Downstairs is a huge finished basement which includes a large office with full bathroom, multiple recreation rooms and plenty of storage. There is a screened porch off the kitchen that leads to the garage and a 2 tiered deck on the rear of the home with a hot tub. Storage shed for all of your yard and garden equipment and even a chicken coup. This one has it all!
- Type:
- Single Family
- Sq.Ft.:
- 2,173
- Status:
- Active
- Beds:
- 4
- Lot size:
- 8.86 Acres
- Year built:
- 1996
- Baths:
- 3.00
- MLS#:
- 10384513
- Subdivision:
- None
ADDITIONAL INFORMATION
Discover your dream home nestled on nearly 9 acres of serene countryside! This stunning 4-bedroom, 3-bathroom property offers a layout perfect for both relaxation and entertaining. Retreat to the spacious master bedroom, complete with an en-suite bathroom featuring a soaking tub, and a separate shower-your private sanctuary awaits! Three additional bedrooms provide plenty of space for family or guests, with two well-appointed bathrooms ensuring comfort for everyone. Outside, the property truly shines with 8.86 acres of land, offering endless possibilities for gardening, recreation, or simply enjoying the tranquility of nature. A large workshop provides the perfect space for hobbies, storage, or DIY projects, making this home a true haven for the enthusiast at heart. Don't miss this rare opportunity to own a piece of paradise with plenty of space to grow and create lasting memories. Schedule your private tour today!
$480,000
1623 Audreys Ridge Monroe, GA 30656
- Type:
- Single Family
- Sq.Ft.:
- 2,200
- Status:
- Active
- Beds:
- 4
- Lot size:
- 0.68 Acres
- Year built:
- 2024
- Baths:
- 3.00
- MLS#:
- 10383599
- Subdivision:
- Morgans Crossing
ADDITIONAL INFORMATION
Welcome to this beautiful new construction 4 bedroom, 3-bathroom home on a full basement. Located in a cul-de-sac, on almost an acre lot, and convenient to shopping and restaurants in downtown Monroe. This home offers an open floor plan, with 12-foot ceilings in the family room and a coffered ceiling in the formal dining room. The kitchen features soft-close cabinetry, an oversized work island, granite countertops, and stainless-steel appliances. The laundry offers a sink for all your cleaning needs. This home has 3 bedrooms on the main, with a large owner's suite that features a trey ceiling. The ensuite features a stand-alone tub great for relaxing after a long day, an oversized tile shower, and a large vanity with double sinks. There is one bedroom, and the bathroom is located upstairs, which would be ideal for a teen suite or an in-law suite. The basement features an extra 1779 sq ft. which has a ton of potential. This home comes with a 2-10 warranty and a 1-year termite bond.
$599,999
2672 Powell Court Monroe, GA 30656
- Type:
- Single Family
- Sq.Ft.:
- 3,654
- Status:
- Active
- Beds:
- 5
- Lot size:
- 1.06 Acres
- Year built:
- 2006
- Baths:
- 4.00
- MLS#:
- 10383291
- Subdivision:
- Hickory Grove Estates
ADDITIONAL INFORMATION
Oh Monroe, we love you so! You're going to love this beautiful home just minutes from bustling and popular downtown Monroe! Gorgeous in every way, this home has hardwood floors throughout the main level. The beautiful Kitchen opens to the Family Room, with bar seating, wood cabinetry, and granite countertops. The open Family Room with coffered ceiling, Dining Room and a convenient Guest Room/Office with a full bath complete the main level. You won't believe the space upstairs - There is an Owner's suite with a tray ceiling, cozy fireplace and en suite full bath with a huge walk in closet, along with 3 additional secondary bedrooms, 2 full baths and a convenient upstairs laundry room. The finished basement is the "star of the show", finished with rich hardwood floors, soaring 12 foot ceilings, half bath, and a Great Room with a 3rd fireplace. There is a separate workshop space with a door to the outside and plenty of storage! There is also a beautiful covered porch overlooking the private backyard and steps that lead to the patio below. An amazing value at this price! Don't wait another minute...you will love it here!
- Type:
- Single Family
- Sq.Ft.:
- 2,460
- Status:
- Active
- Beds:
- 4
- Lot size:
- 0.74 Acres
- Year built:
- 2024
- Baths:
- 3.00
- MLS#:
- 1021527
- Subdivision:
- River Station
ADDITIONAL INFORMATION
The Lakehurst plan built by My Home Communities! This beautiful 4 bed, 3 bath two-story home on an estate-sized lot, with covered back porch, is a great opportunity to have plenty of privacy within minutes of downtown Monroe! The main floor features an open-style kitchen, with breakfast area, that overlooks the family room. Entertain with a stunning stacked stone fireplace and shiplap accent. Throughout the main floor, enjoy desirable features such as granite countertops, upgraded LVP flooring, stainless steel appliances, 36" cabinets, tile backsplash and soaring 9ft ceilings. Also conveniently located on the main floor, there is a separate dining room and a study, with craftsman judges paneling, and a mud-bench garage entry. In addition, a secondary bedroom with a full bath. Upstairs includes a large primary suite with tray ceiling, dual vanity sinks, oversized tile shower, and large walk-in closet. Additionally there is a laundry room and two spacious secondary bedrooms with large closets and a secondary bath. Schedule an appointment for a showing today! Ask about our 4.99% rate promo and $3,000 in closing costs with use of preferred lender with contract binding by 11/30/2024. *Secondary photos are file photos* *Matterport tour is an example of the floorplan and not of the actual listing* QUICK MOVE-IN!
$1,699,988
445 Fox Valley Drive Monroe, GA 30656
Open House:
Thursday, 11/21 11:30-1:30PM
- Type:
- Single Family
- Sq.Ft.:
- 7,962
- Status:
- Active
- Beds:
- 7
- Lot size:
- 1.29 Acres
- Year built:
- 2024
- Baths:
- 6.00
- MLS#:
- 10383914
- Subdivision:
- Fox Valley
ADDITIONAL INFORMATION
Welcome to your dream luxury custom home! This stunning luxury estate spans over 7,000 square feet and is nestled on an expansive 1.29-acre lot, offering an oasis of privacy and tranquility. With 7 bedrooms with lots of natural light and 5 full bathrooms + half bathroom. This property counts with the spaces for each of the family members, gym, office, a secret bunker, located in the basement, with air conditioning, for the more foresighted. Two bedrooms in a basement with a full bathroom and an office, as well as a wine cellar, ideal for connoisseurs, and a home theater with uneven seating. The main floor also has a bedroom and full bathroom, as well as a half bathroom for guests, a gas fireplace and an open concept kitchen, with a beautiful and modern island, the appliances are all high-end. This level also has an office, which may be suitable for your needs, gym, arts room, the possibilities are varied. On the second floor you will find two bedrooms that share a jack and jill bathroom, followed by a loft-style game room, and the master bedroom with a full bathroom, and a large space with an electric fireplace and very large closets. The property also features a powder room and a sprinkler system in both the front and back. As you enter, you'll be greeted by exquisite craftsmanship and elegant design throughout the spacious open floor plan. The grand living areas are perfect for entertaining, featuring soaring ceilings and large windows that flood the space with natural light. Step outside to discover beautifully landscaped grounds, perfect for outdoor gatherings or peaceful moments in nature. With its blend of luxury, comfort, and unique features, this estate truly offers the best of upscale living. The description falls short, so do not hesitate to schedule a tour of this beautiful construction.
- Type:
- Single Family
- Sq.Ft.:
- n/a
- Status:
- Active
- Beds:
- 4
- Lot size:
- 0.74 Acres
- Year built:
- 2024
- Baths:
- 3.00
- MLS#:
- 7458777
- Subdivision:
- River Station
ADDITIONAL INFORMATION
The Lakehurst plan built by My Home Communities! This beautiful 4 bed, 3 bath two-story home on an estate-sized lot, with covered back porch, is a great opportunity to have plenty of privacy within minutes of downtown Monroe! The main floor features an open-style kitchen, with breakfast area, that overlooks the family room. Entertain with a stunning stacked stone fireplace and shiplap accent. Throughout the main floor, enjoy desirable features such as granite countertops, upgraded LVP flooring, stainless steel appliances, 36" cabinets, tile backsplash and soaring 9ft ceilings. Also conveniently located on the main floor, there is a separate dining room and a study, with craftsman judges paneling, and a mud-bench garage entry. In addition, a secondary bedroom with a full bath. Upstairs includes a large primary suite with tray ceiling, dual vanity sinks, oversized tile shower, and large walk-in closet. Additionally there is a laundry room and two spacious secondary bedrooms with large closets and a secondary bath. Schedule an appointment for a showing today! Ask about our 4.99% rate promo and $3,000 in closing costs with use of preferred lender with contract binding by 11/30/2024. *Secondary photos are file photos* *Matterport tour is an example of the floorplan and not of the actual listing* QUICK MOVE-IN!
- Type:
- Single Family
- Sq.Ft.:
- n/a
- Status:
- Active
- Beds:
- 4
- Lot size:
- 0.74 Acres
- Year built:
- 2024
- Baths:
- 3.00
- MLS#:
- 10380896
- Subdivision:
- River Station
ADDITIONAL INFORMATION
The Lakehurst plan built by My Home Communities! This beautiful 4 bed, 3 bath two-story home on an estate-sized lot, with covered back porch, is a great opportunity to have plenty of privacy within minutes of downtown Monroe! The main floor features an open-style kitchen, with breakfast area, that overlooks the family room. Entertain with a stunning stacked stone fireplace and shiplap accent. Throughout the main floor, enjoy desirable features such as granite countertops, upgraded LVP flooring, stainless steel appliances, 36" cabinets, tile backsplash and soaring 9ft ceilings. Also conveniently located on the main floor, there is a separate dining room and a study, with craftsman judges paneling, and a mud-bench garage entry. In addition, a secondary bedroom with a full bath. Upstairs includes a large primary suite with tray ceiling, dual vanity sinks, oversized tile shower, and large walk-in closet. Additionally there is a laundry room and two spacious secondary bedrooms with large closets and a secondary bath. Schedule an appointment for a showing today! Ask about our 4.99% rate promo and $3,000 in closing costs with use of preferred lender with contract binding by 11/30/2024. *Secondary photos are file photos* *Matterport tour is an example of the floorplan and not of the actual listing* QUICK MOVE-IN!
- Type:
- Single Family
- Sq.Ft.:
- n/a
- Status:
- Active
- Beds:
- 4
- Lot size:
- 0.77 Acres
- Year built:
- 2024
- Baths:
- 3.00
- MLS#:
- 7457809
- Subdivision:
- River Station
ADDITIONAL INFORMATION
The Rosewood plan built by My Home Communities! This beautiful 4 bed, 3 bath two-story home on an estate-sized lot, with covered back patio, is a great opportunity to have plenty of privacy within minutes of downtown Monroe! The main floor features an open-style kitchen, with breakfast area, that overlooks the family room. Entertain with a stunning stacked stone fireplace and shiplap accent. Throughout the main floor, enjoy desirable features such as granite countertops, upgraded LVP flooring, stainless steel appliances, 36? cabinets, tile backsplash, a mud-bench garage entry and soaring 9ft ceilings. This home boasts a large primary suite with tray ceiling, dual vanities, an over-sized tile shower, and large walk-in closet. Additionally, there is a laundry room and three spacious secondary bedrooms with large closets. Schedule an appointment for a showing today! Estimated completion November/December 2024. Ask about our 4.99% rate promo and $3,000 in closing costs with use of preferred lender with contract binding by 11/30/2024.*Secondary photos are file photos* *Matterport tour is an example of the floorplan and not of the actual listing*
- Type:
- Single Family
- Sq.Ft.:
- n/a
- Status:
- Active
- Beds:
- 4
- Lot size:
- 0.77 Acres
- Year built:
- 2024
- Baths:
- 3.00
- MLS#:
- 10379780
- Subdivision:
- River Station
ADDITIONAL INFORMATION
The Rosewood plan built by My Home Communities! This beautiful 4 bed, 3 bath two-story home on an estate-sized lot, with covered back patio, is a great opportunity to have plenty of privacy within minutes of downtown Monroe! The main floor features an open-style kitchen, with breakfast area, that overlooks the family room. Entertain with a stunning stacked stone fireplace and shiplap accent. Throughout the main floor, enjoy desirable features such as granite countertops, upgraded LVP flooring, stainless steel appliances, 36? cabinets, tile backsplash, a mud-bench garage entry and soaring 9ft ceilings. This home boasts a large primary suite with tray ceiling, dual vanities, an over-sized tile shower, and large walk-in closet. Additionally, there is a laundry room and three spacious secondary bedrooms with large closets. Schedule an appointment for a showing today! Estimated completion November/December 2024. Ask about our 4.99% rate promo and $3,000 in closing costs with use of preferred lender with contract binding by 11/30/2024.*Secondary photos are file photos* *Matterport tour is an example of the floorplan and not of the actual listing*
- Type:
- Single Family
- Sq.Ft.:
- 2,250
- Status:
- Active
- Beds:
- 4
- Lot size:
- 3.37 Acres
- Year built:
- 2024
- Baths:
- 3.00
- MLS#:
- 10378888
- Subdivision:
- None
ADDITIONAL INFORMATION
This is it! 3.37 acre Tract! NO SUBDIVISION and NO HOA. The Hannah plan features 4 BR/2.5 Full Baths. Granite counters in all baths and kitchen. Granite counter tops in kitchen and baths. LVP flooring throughout except bedrooms. There is a large kitchen with granite countertops, a large island, custom cabinetry and Walk-in pantry. Vaulted family room with brick hearth fireplace. Master Suite has large walk-in closet, tray ceiling and ceiling fan. Master bath has a large soaking tub and separate shower with double vanities. Home is very energy efficient. Builder pays $4,000 closing costs with use of preferred lender.
- Type:
- Single Family
- Sq.Ft.:
- 2,250
- Status:
- Active
- Beds:
- 4
- Lot size:
- 3.01 Acres
- Year built:
- 2024
- Baths:
- 3.00
- MLS#:
- 10378873
- Subdivision:
- None
ADDITIONAL INFORMATION
3 acre tract! NO SUBDIVISION and NO HOA. Level and wooded. The Hannah plan features 4 BR/2.5 Full Baths. Granite counters in all baths and kitchen. Granite counter tops in kitchen and baths. LVP flooring throughout except bedrooms. There is a large kitchen with granite countertops, a large island, custom cabinetry and Walk-in pantry. Vaulted family room with brick hearth fireplace. Master Suite has large walk-in closet, tray ceiling and ceiling fan. Master bath has a large soaking tub and separate shower with double vanities. Home is very energy efficient. Builder pays $4,000 closing costs with use of preferred lender.
- Type:
- Single Family
- Sq.Ft.:
- 2,150
- Status:
- Active
- Beds:
- 4
- Lot size:
- 3.01 Acres
- Year built:
- 2024
- Baths:
- 3.00
- MLS#:
- 10378869
- Subdivision:
- None
ADDITIONAL INFORMATION
3 acre Tract! NO SUBDIVISION. NO HOA. Level and wooded. The Sarah plan features 4 BR/3 Full Baths. Granite in kitchen and bathrooms. LVP flooring throughout except bedrooms. There is a large kitchen with granite countertops and work island, custom cabinetry and pantry. Family room features Built-in shelving/cabinets on each side of the fireplace. Master Suite has large walk-in his/hers closet, tray ceiling and ceiling fan. Master bath has a corner soaking tub and separate shower with separate his/her vanities. Home is very energy efficient. Builder pays $4,000 closing costs with use of preferred lender.
- Type:
- Single Family
- Sq.Ft.:
- 3,014
- Status:
- Active
- Beds:
- 4
- Lot size:
- 0.68 Acres
- Year built:
- 2023
- Baths:
- 4.00
- MLS#:
- 1021414
- Subdivision:
- River Station
ADDITIONAL INFORMATION
The Everglade plan built by My Home Communities! PRIMARY SUITE ON MAIN LEVEL! This beautiful 4 bed, 3 and half bath two-story home on an estate-sized lot, with covered back patio, is a great opportunity to have plenty of privacy within minutes of downtown Monroe! The main floor features an open-style kitchen, with a dining area, that overlooks the family room. Entertain with a stunning stacked stone fireplace and ship lap accent. Throughout the main floor, enjoy desirable features such as granite counter tops, upgraded LVP flooring, stainless steel appliances, 36" cabinets, tile back splash and soaring 9ft ceilings. Also conveniently located off the front entry, there is a separate study, with craftsman judges paneling and laundry on the main level. In addition, a convenient half bath powder room. Primary bedroom includes a large suite with tray ceilings, dual vanity sinks, separate shower/soaking tub, and large walk-in his & hers closets. Upstairs, there is a large loft and three spacious secondary bedrooms with large closets and two more additional baths. Schedule an appointment for a showing today! Estimated completion October/November 2024. Ask about our 4.99% rate promo and $3,000 in closing costs with use of preferred lender with contract binding by 11/30/2024. *Secondary photos are file photos* *Matterport tour is an example of the floor plan and not of the actual listing* QUICK MOVE-IN!
- Type:
- Single Family
- Sq.Ft.:
- n/a
- Status:
- Active
- Beds:
- 4
- Lot size:
- 0.68 Acres
- Year built:
- 2024
- Baths:
- 4.00
- MLS#:
- 7453288
- Subdivision:
- River Station
ADDITIONAL INFORMATION
The Everglade plan built by My Home Communities! PRIMARY SUITE ON MAIN LEVEL! This beautiful 4 bed, 3 and half bath two-story home on an estate-sized lot, with covered back patio, is a great opportunity to have plenty of privacy within minutes of downtown Monroe! The main floor features an open-style kitchen, with a dining area, that overlooks the family room. Entertain with a stunning stacked stone fireplace and ship lap accent. Throughout the main floor, enjoy desirable features such as granite counter tops, upgraded LVP flooring, stainless steel appliances, 36" cabinets, tile back splash and soaring 9ft ceilings. Also conveniently located off the front entry, there is a separate study, with craftsman judges paneling and laundry on the main level. In addition, a convenient half bath powder room. Primary bedroom includes a large suite with tray ceilings, dual vanity sinks, separate shower/soaking tub, and large walk-in his & hers closets. Upstairs, there is a large loft and three spacious secondary bedrooms with large closets and two more additional baths. Schedule an appointment for a showing today! Estimated completion October/November 2024. Ask about our 4.99% rate promo and $3,000 in closing costs with use of preferred lender with contract binding by 11/30/2024. *Secondary photos are file photos* *Matterport tour is an example of the floor plan and not of the actual listing* QUICK MOVE-IN!

The data relating to real estate for sale on this web site comes in part from the Broker Reciprocity Program of Georgia MLS. Real estate listings held by brokerage firms other than this broker are marked with the Broker Reciprocity logo and detailed information about them includes the name of the listing brokers. The broker providing this data believes it to be correct but advises interested parties to confirm them before relying on them in a purchase decision. Copyright 2024 Georgia MLS. All rights reserved.
Price and Tax History when not sourced from FMLS are provided by public records. Mortgage Rates provided by Greenlight Mortgage. School information provided by GreatSchools.org. Drive Times provided by INRIX. Walk Scores provided by Walk Score®. Area Statistics provided by Sperling’s Best Places.
For technical issues regarding this website and/or listing search engine, please contact Xome Tech Support at 844-400-9663 or email us at [email protected].
License # 367751 Xome Inc. License # 65656
[email protected] 844-400-XOME (9663)
750 Highway 121 Bypass, Ste 100, Lewisville, TX 75067
Information is deemed reliable but is not guaranteed.
Monroe Real Estate
The median home value in Monroe, GA is $321,000. This is lower than the county median home value of $333,200. The national median home value is $338,100. The average price of homes sold in Monroe, GA is $321,000. Approximately 30.79% of Monroe homes are owned, compared to 60.6% rented, while 8.61% are vacant. Monroe real estate listings include condos, townhomes, and single family homes for sale. Commercial properties are also available. If you see a property you’re interested in, contact a Monroe real estate agent to arrange a tour today!
Monroe, Georgia 30656 has a population of 14,675. Monroe 30656 is less family-centric than the surrounding county with 29.93% of the households containing married families with children. The county average for households married with children is 32.38%.
The median household income in Monroe, Georgia 30656 is $39,015. The median household income for the surrounding county is $71,692 compared to the national median of $69,021. The median age of people living in Monroe 30656 is 32.1 years.
Monroe Weather
The average high temperature in July is 90.2 degrees, with an average low temperature in January of 31.3 degrees. The average rainfall is approximately 49 inches per year, with 0.7 inches of snow per year.
