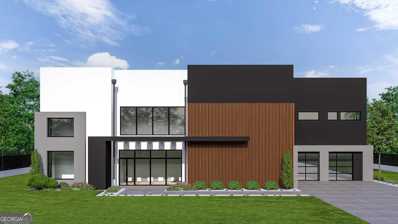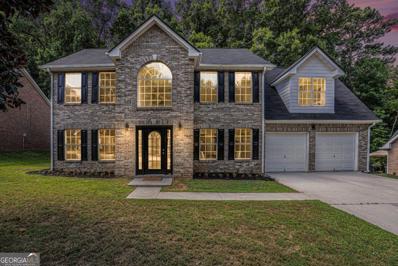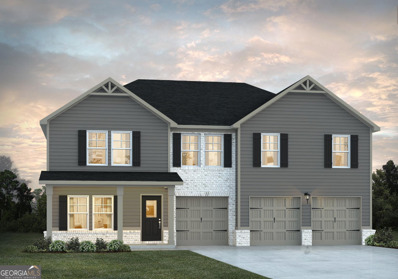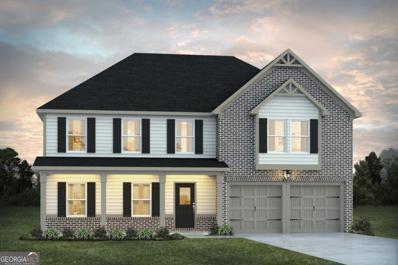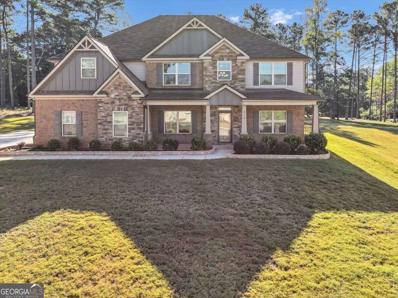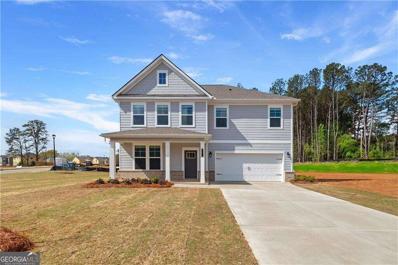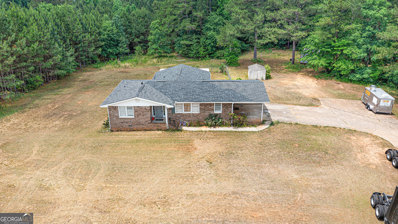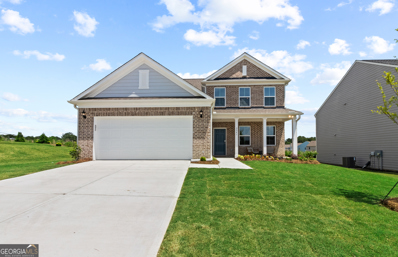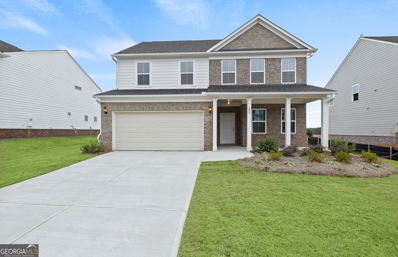McDonough GA Homes for Sale
- Type:
- Townhouse
- Sq.Ft.:
- 1,941
- Status:
- Active
- Beds:
- 3
- Year built:
- 2024
- Baths:
- 3.00
- MLS#:
- 7477821
- Subdivision:
- Bowers Farm
ADDITIONAL INFORMATION
Welcome to Bower’s Farm, a vibrant DRB Homes community nestled in the highly desirable area of McDonough! Experience the charm of our thoughtfully designed Austin townhome, where no detail has been overlooked. This stunning residence showcases an elegant brick exterior and an inviting open-concept layout on the main level, perfect for modern living. Step into a beautifully crafted kitchen featuring an expansive island with sleek white quartz countertops and white cabinetry, complete with a spacious pantry to meet all your storage needs. Upstairs, discover a cozy loft area that leads to a luxurious owner’s suite, featuring a large walk-in closet, a spa-like shower, and a separate soaking tub for ultimate relaxation. With an estimated completion in January 2025, this could be your dream home! (Please note: Photos are of a decorated model and may reflect additional options.)
$1,495,000
280 Brannan McDonough, GA 30253
- Type:
- Single Family
- Sq.Ft.:
- 6,179
- Status:
- Active
- Beds:
- 6
- Lot size:
- 2.8 Acres
- Year built:
- 2024
- Baths:
- 5.00
- MLS#:
- 10403081
- Subdivision:
- None
ADDITIONAL INFORMATION
This exquisite luxury modern home on 2 acres blends elegance and functionality. Featuring a two-story living area with floor-to-ceiling windows, it offers stunning views and abundant natural light. The open layout includes a gourmet kitchen with high-end appliances, a sophisticated dining area, and spacious living spaces. The primary suite boasts a spa-like bathroom with a freestanding tub and dual vanities. Outdoors, enjoy a custom pool with spa, water features, and an outdoor kitchen, perfect for entertaining. This residence is the ultimate blend of modern luxury and serene living.
- Type:
- Single Family
- Sq.Ft.:
- n/a
- Status:
- Active
- Beds:
- 4
- Lot size:
- 0.24 Acres
- Year built:
- 2003
- Baths:
- 3.00
- MLS#:
- 10402926
- Subdivision:
- Bristol Park
ADDITIONAL INFORMATION
Welcome to this stunning, fully renovated 4-bedroom, 2.5-bathroom, 2216 sqft. home, tailor-made for your family's comfort and style. The exterior showcases enduring four-side brick constructionCoa rare find in today's marketCopaired with a brand new roof under warranty, ensuring lasting quality. Step inside to discover a meticulously redesigned interior, featuring all-new lighting fixtures, a remodeled kitchen, and upgraded bathrooms adorned with tasteful accent walls throughout. The main level impresses with a formal dining room boasting an elegant accent wall, complemented by a spacious living room designed for sophisticated gatherings. The adjacent kitchen, complete with quartz countertops, a tile backsplash, and new appliances, seamlessly connects to a cozy breakfast area and family room, creating a seamless open-concept layout perfect for everyday living. Located less than 2 miles from McDonough Square, enjoy easy access to local dining, shopping, and entertainment. Commuters will appreciate the proximity to I-75, while families benefit from being part of the acclaimed Union Grove school district and the nearby Stockbridge Amphitheater for cultural and outdoor enthusiasts. Embrace a lifestyle where convenience meets luxuryCoschedule a showing today and make this exceptional property your new home.
$799,900
2000 N Ola Road McDonough, GA 30252
- Type:
- Single Family
- Sq.Ft.:
- 4,150
- Status:
- Active
- Beds:
- 4
- Lot size:
- 13 Acres
- Year built:
- 2001
- Baths:
- 4.00
- MLS#:
- 10402673
- Subdivision:
- None
ADDITIONAL INFORMATION
Escape to your own secluded oasis in this custom-built cabin-style retreat, showcasing stunning architectural design and expansive windows framing breathtaking views of the 13-acre pasture. At 4150 square feet, this impressive 4-bedroom, 3.5-bathroom home features an open-concept floor plan, beautifully complemented by cedar paneling and hardwood floors. The spacious eat-in kitchen boasts granite countertops, stainless steel appliances, and a large kitchen bar perfect for entertaining. Expansive bedrooms offer generous walk-in closets and elegantly tiled bathrooms. Recent updates include recessed lighting, epoxy flooring in the main garage, and an electric vehicle charging station. The expansive wrap-around deck provides a stunning outdoor entertaining space, overlooking the picturesque property. Additional features include a large area suitable for horse pasture, a fully-equipped building, and a serene flowing creek. Conveniently located in the Union Grove School District, with easy access to shopping and dining. Schedule a tour today and experience the ultimate in private luxury! MOTIVATED SELLER!! SEND YOUR OFFER TODAY!
- Type:
- Single Family
- Sq.Ft.:
- n/a
- Status:
- Active
- Beds:
- 5
- Year built:
- 2024
- Baths:
- 4.00
- MLS#:
- 10402464
- Subdivision:
- Southern Hills
ADDITIONAL INFORMATION
The Walker offers the space your family desires. The kitchen features abundant cabinets and counter space, in wall double oven, and walk in pantry. Conveniently located downstairs is an additional bedroom along with a flex room that could be used as an office, formal dining room, or playroom. Upstairs you'll find the primary suite with dedicated sitting area and private bathroom, 3 additional bedrooms, full hall bathroom, loft, and laundry room. This home offers plenty of storage with a three car garage and attic space. Smart home technology throughout. Stock photos, colors and options may vary. To be built.
- Type:
- Single Family
- Sq.Ft.:
- 1,460
- Status:
- Active
- Beds:
- 3
- Baths:
- 3.00
- MLS#:
- 10402221
- Subdivision:
- Campground Crossing
ADDITIONAL INFORMATION
Liberty Communities introducing the new Clayton plan in Campground Crossing! The Clayton plan offers a fresh and modern layout. One step into the inviting family room and you'll know you have arrived home! Upstairs are three sizable bedrooms and two full bathrooms which offer a private setting when it's time to unwind. Other notable features are the upstairs laundry room, private primary suite, first floor half bath, and ample storage. This design includes everything you need to live comfortably, along with upgraded and new smart technology from smart toilets to pre wired garages for EV charging stations! This home is to be built and all photos are *STOCK* photos features may vary.
- Type:
- Single Family
- Sq.Ft.:
- 2,493
- Status:
- Active
- Beds:
- 4
- Year built:
- 1997
- Baths:
- 2.00
- MLS#:
- 10402090
- Subdivision:
- Brook Hollow
ADDITIONAL INFORMATION
Welcome to your dream home in McDonough, GA! Nestled in a serene neighborhood without the hassle of an HOA, this charming property offers the perfect blend of comfort and style. Step inside this wonderful sprawling ranch and discover a delightful surprise - a great bonus room upstairs, ideal for additional living space or a cozy retreat. With a thoughtfully designed open and spacious floor plan, this home ensures privacy and convenience for all. The recently replaced roof, just two years old, offers peace of mind and durability for years to come. The owners have also added some updates to enhance the appeal and functionality of the house, making it move-in ready for you. Outside, the fenced backyard beckons for relaxation and recreation, while the expansive lot provides endless possibilities for outdoor enjoyment. Don't miss out on this incredible opportunity to make this house your home sweet home.
- Type:
- Single Family
- Sq.Ft.:
- 1,360
- Status:
- Active
- Beds:
- 3
- Lot size:
- 1.28 Acres
- Year built:
- 1950
- Baths:
- 2.00
- MLS#:
- 10401545
- Subdivision:
- None
ADDITIONAL INFORMATION
PRICE ADJUSTMENT ON THE RANCH HOME IN A GREAT LOCATION! 1+ Acres NOT in a HOA! Only Minutes to the New Super Kroger, I-75, Union Grove Schools, Shopping and Hospital! $10K Update/Closing Cost Allowance w/acceptable offer!! Outside you have Spacious Mechanic's Shop + Storage Buildings, A Big Driveway for plenty of parking! Inside the home offers a Country Kitchen w/handmade cabinets, breakfast bar and dining area! Spacious Family room + 3 bedroom and 2 full baths! Sellers have added a lot of their special touches and have owned the home for over 30 years! You will love the screened in porch and grilling deck with view of a tranquil back yard w/blue berry bushes and room for a garden +the raised beds by the house! NEW HVAC system installed in 2023, newer water heater! Storage under the home w/lights & power! Ask us also about the update allowance for paint/flooring/etc.! Unique Opportunity and great location!
- Type:
- Single Family
- Sq.Ft.:
- 3,300
- Status:
- Active
- Beds:
- 5
- Lot size:
- 0.3 Acres
- Year built:
- 2024
- Baths:
- 4.00
- MLS#:
- 10401899
- Subdivision:
- Southern Hills
ADDITIONAL INFORMATION
The Walker offers the space your family desires. The kitchen features abundant cabinets and counter space, a double oven, and a walk-in pantry with a generous amount of storage space to keep essentials organized and easily accessible. Conveniently located on the main level is an additional bedroom and a flex room that could be used as an office, formal dining room, or playroom. Upstairs, you'll find the primary suite with a dedicated sitting area, an en suite bathroom with a soaking tub, a separate shower, and his and her closet. 3 additional bedrooms with 2 full bathrooms. A large loft area can be used for a theatre or game room, offering additional living space to suit your needs. You will have ample enough space for vehicles, storage, or even a home workshop with the 3-car garage.
- Type:
- Single Family
- Sq.Ft.:
- n/a
- Status:
- Active
- Beds:
- 5
- Lot size:
- 0.25 Acres
- Year built:
- 2024
- Baths:
- 4.00
- MLS#:
- 10401805
- Subdivision:
- Southern Hills
ADDITIONAL INFORMATION
The Walker offers the space your family desires. The kitchen features abundant cabinets and counter space, in wall double oven, and walk in pantry. Conveniently located downstairs is an additional bedroom along with a flex room that could be used as an office, formal dining room, or playroom. Upstairs you'll find the primary suite with dedicated sitting area and private bathroom, 3 additional bedrooms, full hall bathroom, loft, and laundry room. This home offers plenty of storage with a three car garage and attic space. Smart home technology throughout. Stock photos, colors and options may vary. To be built.
- Type:
- Single Family
- Sq.Ft.:
- 2,860
- Status:
- Active
- Beds:
- 4
- Lot size:
- 0.3 Acres
- Year built:
- 2024
- Baths:
- 4.00
- MLS#:
- 10401692
- Subdivision:
- Southern Hills
ADDITIONAL INFORMATION
This new construction home offers an ideal layout for modern family living with both convenience and luxury in mind. The family room is perfect for gatherings, featuring large windows for natural light and easy flow to the kitchen. A chef's dream, the kitchen is equipped with stainless steel appliances, including double ovens, a large center island, granite counters, and a walk-in pantry. The main level has a secondary primary suite perfect for multi-generational living or guests; this suite offers a private, tranquil retreat with a spacious bedroom, walk-in closet, en-suite bathroom, and a washer/dryer hookup. The upstairs primary suite provides the ultimate luxury with an expansive bedroom, a walk-in closet, a spa-like ensuite with a soaking tub, and a separate tiled shower. Two additional bedrooms share a jack-and-jill bathroom. A loft area can be used as a second family room, playroom, or theatre room, offering additional space to suit your needs. A second laundry room offers convenience for the rest of the bedrooms. Stock photos. To be built.
- Type:
- Single Family
- Sq.Ft.:
- 2,622
- Status:
- Active
- Beds:
- 4
- Lot size:
- 0.28 Acres
- Year built:
- 2024
- Baths:
- 3.00
- MLS#:
- 10401532
- Subdivision:
- Anderson Point
ADDITIONAL INFORMATION
Beautiful new construction home ready in sought after neighborhood new Lake Dow. Enjoy this spacious, open concept home with gorgeous custom kitchen with oversized island and premium finishes. Large owner's retreat, office, fireplace, bedrooms with plenty of closet space, second story loft area, plus a two-car garage. Just minutes from downtown McDonough Square, Anderson Point offers proximity to recreational destinations such as Georgia National Country Club and Golf Course, Tanger Outlets, Jackson Lake, Heritage Park and more.
$414,990
525 Elkwood Lane Mcdonough, GA 30252
- Type:
- Single Family
- Sq.Ft.:
- 2,538
- Status:
- Active
- Beds:
- 3
- Lot size:
- 0.28 Acres
- Year built:
- 2024
- Baths:
- 2.00
- MLS#:
- 10401501
- Subdivision:
- Anderson Point
ADDITIONAL INFORMATION
Beautiful new construction home in sought after neighborhood near Lake Dow. Enjoy this spacious, open concept home with a gorgeous custom kitchen that features an oversized island and premium finishes, owner's retreat on the main floor, office, two additional bedrooms upstairs with plenty of closet space, huge second-story loft area, plus a two-car garage. Just minutes from downtown McDonough Square, Anderson Point offers proximity to recreational destinations such as Georgia National Country Club and Golf Course, Tanger Outlets, Jackson Lake, Heritage Park and more. Inside the community, residents can enjoy amenities that include a pool & cabana area, playground, and a walking trail. *Pictures shown are staged stock photos of similar floorplan.
- Type:
- Single Family
- Sq.Ft.:
- 3,862
- Status:
- Active
- Beds:
- 5
- Lot size:
- 1 Acres
- Year built:
- 2019
- Baths:
- 5.00
- MLS#:
- 10401168
- Subdivision:
- Elliott Grove
ADDITIONAL INFORMATION
Nestled within the prestigious Elliott Grove community, this exquisite residence masterfully blends timeless elegance with modern luxury. Upon entering, you are greeted by a grand formal living room and dining room, leading to a spacious family room adorned with stunning coffered ceilings, perfect for both intimate gatherings and grand entertaining. A guest bedroom on the main level offers comfort and convenience, while the gourmet kitchen, complete with a large island, is a chef's dream. Set on a sprawling 1-acre estate lot, this home is adorned with premium features typically seen as upgrades, including gleaming hardwood floors throughout the main level and luxurious granite countertops. Upstairs, the owner's suite is a private retreat, complemented by a versatile loft, a media room for entertainment, and an elegant catwalk that adds architectural flair and sophistication. Crafted with the highest attention to detail, this home reflects unparalleled quality and style. Seize the opportunity to own this extraordinary estate that combines grandeur, comfort, and refined living in a quiet cul-de-sac.
- Type:
- Single Family
- Sq.Ft.:
- 2,700
- Status:
- Active
- Beds:
- 4
- Lot size:
- 0.07 Acres
- Year built:
- 2024
- Baths:
- 3.00
- MLS#:
- 10401657
- Subdivision:
- None
ADDITIONAL INFORMATION
LIFE BUILT HOMES, INC. features The Kensington Creek plan. Currently under construction with a brief opportunity to make purchaser selections. Four bedrooms with master & guest suite on main level. Formal dining room plus breakfast room. Vaulted great room open to kitchen & breakfast area plus private vaulted covered porch for entertaining . Don't miss this rare to find new construction home in one of the "Niche" areas of McDonough very near the square and all the downtown shopping/dining & festivals. See property documents for floor plan & lot configuration.
- Type:
- Single Family
- Sq.Ft.:
- 3,240
- Status:
- Active
- Beds:
- 5
- Lot size:
- 0.2 Acres
- Year built:
- 2024
- Baths:
- 4.00
- MLS#:
- 10400475
- Subdivision:
- Cooper Park
ADDITIONAL INFORMATION
Welcome to the Jordan Plan, Lot 78, a beautifully designed home located in the prestigious Cooper Park community in McDonough, GA. This stunning residence offers 5 bedrooms, 4 full bathrooms, and an impressive 3,240 square feet of living space, providing plenty of room for your family to grow. The spacious open-concept kitchen is a chef's dream, featuring generous storage, a large island, and views into the breakfast area and family room-perfect for entertaining and everyday family gatherings. The elegant formal dining room is enhanced with beautiful coffered ceilings, making it the ideal setting for holidays and special family celebrations. The luxurious primary suite is a standout feature, complete with a large walk-in closet and a private en-suite bathroom with dual vanities, a soaking tub, and a walk-in shower for the ultimate in relaxation. Upstairs, a versatile loft area offers endless possibilities-whether you envision a game room, a cozy second living room, or a home office. Additionally, the second level provides an optional fifth bedroom in place of the loft, along with a full bathroom, offering even more flexibility to suit your needs. This home also includes an unfinished basement, providing additional space for storage or the opportunity to create the perfect customized area to fit your lifestyle. Step outside and enjoy the covered porch with a ceiling fan-ideal for relaxing on warm Georgia evenings. Located in the highly desirable Dutchtown School District, this home provides easy access to Interstate 75, Jonesboro Rd., Henry Town Center, North Mt. Carmel Park, and more. The Cooper Park community offers fantastic amenities including a pavilion, swimming pool, dog park, walking trails, and playground, all designed to enhance your quality of life. With shopping, dining, and entertainment just a short drive away, and quick access to I-75, this home offers the perfect combination of comfort, convenience, and serenity. Stock photos are used for illustration purposes only. Your dream home in Cooper Park is waiting for you!
- Type:
- Single Family
- Sq.Ft.:
- 3,629
- Status:
- Active
- Beds:
- 4
- Lot size:
- 0.31 Acres
- Year built:
- 2002
- Baths:
- 5.00
- MLS#:
- 7477827
- Subdivision:
- Southgate Eagles Landing
ADDITIONAL INFORMATION
BEAUTIFUL TRADITIONAL HOME IN SOUTHGATE AT EAGLES LANDING, A GATED, SWIM/TENNIS COMMUNITY. FOUR BEDROOMS, THREE BATHS UP. LARGE KITCHEN WITH STAINLESS APPLIANCES, LARGE ISLAND, GRANITE COUNTERTOPS, BREAKFAST AREA, AND A VIEW TO THE FAMILY ROOM. SEPARATE LIVING ROOM WITH FIREPLACE, AND A LARGE DINING ROOM. OVERSIZED MASTER WITH A LARGE WALK-IN CLOSET. MASTER BATH FEATURES DOUBLE VANITIES, A WALK-IN SHOWER, AND SOAKING TUB. HARDWOODS ON MAIN AND SUSTAINABLE FLOORING DOWN. NEWER PAINT INSIDE AND OUT. BASEMENT WITH A GAME ROOM, OFFICE AND FULL BATH. NICE DECK OVERLOOKING A FENCED BACKYARD.
- Type:
- Single Family
- Sq.Ft.:
- 2,000
- Status:
- Active
- Beds:
- 3
- Lot size:
- 27.91 Acres
- Year built:
- 1960
- Baths:
- 2.00
- MLS#:
- 10400358
- Subdivision:
- None
ADDITIONAL INFORMATION
27+ acres that can be Subdivided. This is a rare Gem in the area. Best school district in Henry County. Area is developing fast. Neighbor to Piedmont Henry county Hospital. Kroger & Publics supermarket.
$720,000
168 Robson Trail McDonough, GA 30252
- Type:
- Single Family
- Sq.Ft.:
- 6,424
- Status:
- Active
- Beds:
- 6
- Lot size:
- 2.25 Acres
- Year built:
- 2005
- Baths:
- 5.00
- MLS#:
- 10400037
- Subdivision:
- Waterford
ADDITIONAL INFORMATION
Welcome to this stunning 6-bedroom, 5-bathroom home located in the desirable Kellytown community of McDonough, Georgia. Situated on over 2 acres of lush land, this property offers both luxury and space for your family to thrive. As you enter, you'll be greeted by a spacious and elegant main floor, featuring the primary bedroom suite for your convenience and privacy. The heart of the home is the gourmet kitchen, perfect for culinary adventures and family gatherings. The fully finished basement is a versatile space with an extra room, ideal for an office, workout room, or whatever suits your lifestyle needs. With ample bedrooms and bathrooms, this home is perfect for a large family or those who love to entertain guests. Step outside to enjoy the expansive yard, perfect for outdoor activities, gardening, or simply relaxing in your own private oasis. This home truly has it all, combining modern amenities with the tranquility of country living. Don't miss out on this exceptional property in the Kellytown community. Contact me today to schedule your private tour today and discover the endless possibilities this home has to offer! 404-642-1618
- Type:
- Single Family
- Sq.Ft.:
- 6,514
- Status:
- Active
- Beds:
- 3
- Lot size:
- 1.01 Acres
- Year built:
- 2001
- Baths:
- 2.00
- MLS#:
- 10399966
- Subdivision:
- Cotton Creek
ADDITIONAL INFORMATION
Welcome to this stunning 3-bedroom, 2-bath 4-sided brick home located in the highly sought-after Union Grove School district! This home combines classic charm with modern comforts, making it perfect for both relaxation and entertaining. Step inside to find a spacious and open kitchen with abundant storage, perfect for family gatherings. The large family room, with double French doors, opens to a beautiful sunroom, offering an ideal spot for morning coffee or unwinding in the evening. A formal dining room provides additional space for hosting. The private main-level master suite features His & Her closets, a double vanity, garden tub, and a separate shower, creating the perfect retreat. Two additional bedrooms share a well-appointed bathroom. Outside, summer fun awaits with a breathtaking in-ground pool and a large fenced backyard, perfect for relaxation and entertaining. Sits on over 1 acre, offering ample privacy and space. Additionally, the expansive unfinished daylight basement (over 3,200 sq. ft.) is brimming with potential and is already stubbed for a bathroom-offering endless opportunities for customization! Don't miss this incredible opportunity to own a beautiful home in a prime location. Schedule your showing today!
- Type:
- Single Family
- Sq.Ft.:
- 3,007
- Status:
- Active
- Beds:
- 5
- Lot size:
- 1 Acres
- Year built:
- 1998
- Baths:
- 4.00
- MLS#:
- 10399903
- Subdivision:
- Virginia Meadows
ADDITIONAL INFORMATION
Welcome to this nice 5-bedroom, 4-bathroom home in the highly sought-after Union Grove School District! Offering well-maintained space for the entire family and plenty of room to grow, this home is perfect for modern living. The inviting family room with high vaulted ceilings and a cozy fireplace, creating a warm and open atmosphere. The primary suite, located on the main level, features trey ceilings and direct access to a spacious back deck-ideal for relaxing outdoors. With three bedrooms on the main level and two additional bedrooms upstairs,each with its own private en-suite, there's plenty of privacy for family and guests.The eat-in kitchen comes equipped with stainless steel appliances, making meal prep a breeze. Step outside to enjoy the large corner lot, complete with a huge, private fenced backyard and a gazebo featuring a hot tub for ultimate relaxation. And with no HOA or extra fees, you'll enjoy all the benefits without the added costs. This is a must-see! Don't miss the chance to make this exceptional property your new home!
$437,152
316 Foxglove Way Mcdonough, GA 30253
- Type:
- Single Family
- Sq.Ft.:
- 2,668
- Status:
- Active
- Beds:
- 3
- Lot size:
- 0.25 Acres
- Year built:
- 2024
- Baths:
- 3.00
- MLS#:
- 10399520
- Subdivision:
- Hawthorne Ridge
ADDITIONAL INFORMATION
New Construction Home located in sought after McDonough. Enjoy this spacious, open concept home with a gorgeous custom kitchen that features an island and premium finishes, owner's retreat on the main floor, office, two additional bedrooms upstairs with plenty of closet space, huge second-story loft area, plus a two-car garage. The OwnerCOs suite has ample space and spa-like shower and soaking tub in the Owner's bath. Other upgrades in the home includes upgraded kitchen cabinets and a sunroom off the cafe area. Resort-like amenities including AT&T internet, pool, clubhouse, dog park and fire pit! Prime location w/easy access to I-75, & 675 near the new Walnut Creek Publix.
- Type:
- Single Family
- Sq.Ft.:
- 1,914
- Status:
- Active
- Beds:
- 4
- Lot size:
- 0.01 Acres
- Year built:
- 2024
- Baths:
- 4.00
- MLS#:
- 10399556
- Subdivision:
- North Valley
ADDITIONAL INFORMATION
NEW CONSTRUCTION! Don't miss the opportunity to own this beautiful home in McDonough in a well established community. This home features 4 bedroom and 3.5 baths. Open concept living on the main level with a nice fire place perfect for your family gatherings & 2 car garage. Home includes white cabinets, granite counter tops, backsplash, Stainless Steel appliances, LVP flooring throughout and carpet on all bedrooms. Upstairs you'll find 4 spacious bedrooms, 3 full baths and laundry room. McDonough is known for its small-town southern living and local attractions such as restaurants, shopping, historic sites, and year-round community festivals. You will also appreciate highly rated schools in the Henry County School District. Call today to schedule your private showing!! Ask for sellers incentives
$434,217
165 Poppy Street Mcdonough, GA 30253
- Type:
- Single Family
- Sq.Ft.:
- 2,260
- Status:
- Active
- Beds:
- 3
- Lot size:
- 0.25 Acres
- Year built:
- 2024
- Baths:
- 3.00
- MLS#:
- 10399533
- Subdivision:
- Hawthorne Ridge
ADDITIONAL INFORMATION
New Construction Home located in sought after McDonough. The Aspire floorplan is perfect for entertaining with the spacious layout. The main floor features open-concept kitchen, dining room, gathering room with fireplace and office. The upper floor offers a secondary entertainment space with a large loft. The OwnerCOs suite has ample space and spa-like shower and soaking tub in the Owner's bath. Other upgrades in the home include hardwoods on main floor and stairs with patio extension. Resort-like amenities including AT&T internet, pool, clubhouse, dog park and fire pit! Prime location w/easy access to I-75, & 675 near the new Walnut Creek Publix.
- Type:
- Townhouse
- Sq.Ft.:
- n/a
- Status:
- Active
- Beds:
- 3
- Year built:
- 2024
- Baths:
- 3.00
- MLS#:
- 10405094
- Subdivision:
- Bowers Farm
ADDITIONAL INFORMATION
Welcome to our BOWERS FARM Community in sought after McDonough by DRB Homes! no detail is left behind in this townhome featuring an exquisite brick exterior. Our spacious AUSTIN floor plan on a slab features 3 bedrooms and 2.5 bathrooms and an open layout on the main level. The stunning kitchen features an expansive island with white quartz and beautiful white cabinets with spacious pantry. Upstairs you will find welcoming loft leading to the owner's suite with a large walk-in closet, shower, and a separate soaking tub. This home is to be built . Please note the photos are of a decorated model or a spec home. NEW SUBDIVISION LOCATED DIRECTLY OFF OF 75 ON LEFT SIDE. HOME CAN CLOSE BY END OF YEAR.
Price and Tax History when not sourced from FMLS are provided by public records. Mortgage Rates provided by Greenlight Mortgage. School information provided by GreatSchools.org. Drive Times provided by INRIX. Walk Scores provided by Walk Score®. Area Statistics provided by Sperling’s Best Places.
For technical issues regarding this website and/or listing search engine, please contact Xome Tech Support at 844-400-9663 or email us at [email protected].
License # 367751 Xome Inc. License # 65656
[email protected] 844-400-XOME (9663)
750 Highway 121 Bypass, Ste 100, Lewisville, TX 75067
Information is deemed reliable but is not guaranteed.

The data relating to real estate for sale on this web site comes in part from the Broker Reciprocity Program of Georgia MLS. Real estate listings held by brokerage firms other than this broker are marked with the Broker Reciprocity logo and detailed information about them includes the name of the listing brokers. The broker providing this data believes it to be correct but advises interested parties to confirm them before relying on them in a purchase decision. Copyright 2025 Georgia MLS. All rights reserved.
McDonough Real Estate
The median home value in McDonough, GA is $329,245. This is higher than the county median home value of $310,400. The national median home value is $338,100. The average price of homes sold in McDonough, GA is $329,245. Approximately 47.65% of McDonough homes are owned, compared to 46.97% rented, while 5.38% are vacant. McDonough real estate listings include condos, townhomes, and single family homes for sale. Commercial properties are also available. If you see a property you’re interested in, contact a McDonough real estate agent to arrange a tour today!
McDonough, Georgia has a population of 28,574. McDonough is less family-centric than the surrounding county with 31.87% of the households containing married families with children. The county average for households married with children is 32.97%.
The median household income in McDonough, Georgia is $73,215. The median household income for the surrounding county is $73,491 compared to the national median of $69,021. The median age of people living in McDonough is 31.1 years.
McDonough Weather
The average high temperature in July is 90.4 degrees, with an average low temperature in January of 31.5 degrees. The average rainfall is approximately 49 inches per year, with 1 inches of snow per year.

