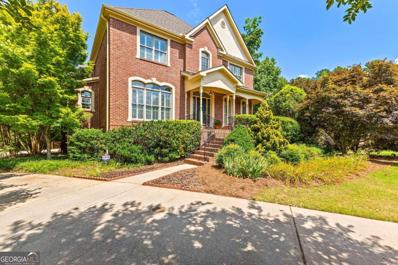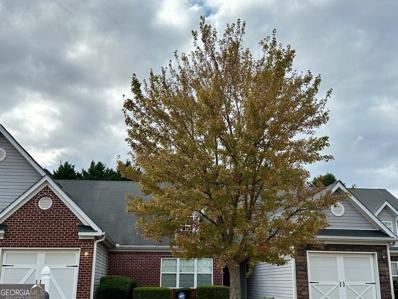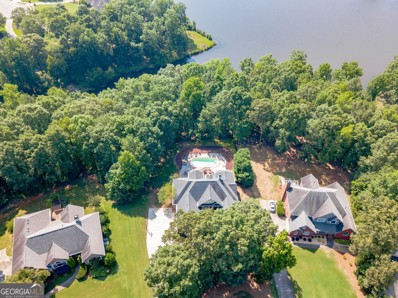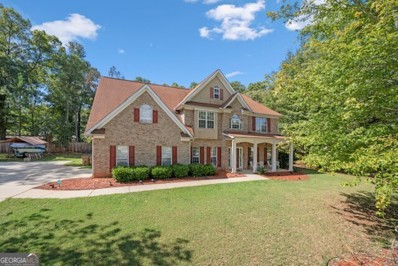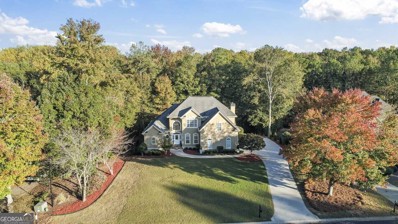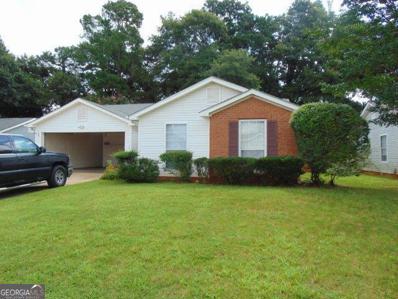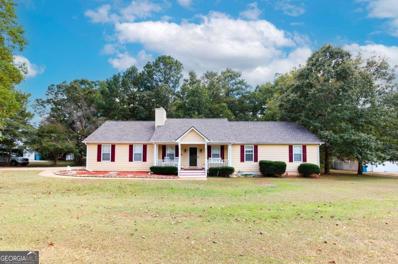McDonough GA Homes for Sale
- Type:
- Single Family
- Sq.Ft.:
- 3,085
- Status:
- Active
- Beds:
- 4
- Lot size:
- 0.5 Acres
- Year built:
- 2002
- Baths:
- 4.00
- MLS#:
- 10407130
- Subdivision:
- Southgate At Eagles Landing
ADDITIONAL INFORMATION
Impressive 4 bedroom - 3 bathroom cul-de-sac brick home in gated Southgate community. 2 story grand foyer, classic formal dining, separate living spaces, hardwoods and plantation shutters. Fireside family room is open to eat-in modern kitchen featuring granite countertops, work island with prep sink, and double ovens. Easy access to the large deck is perfect for entertaining. Oversized primary suite features walk-in closet, separate vanities, soaking tub and separate shower. Additional guest rooms are perfect for all, with Jack and Jill bathroom and additional private ensuite! Full size walkout daylight basement is ready for whatever your living needs are - teen suite, gym or movie theater AND leads to a covered patio and the spectacular backyard. The fenced, parklike yard backs up to community woodlands. The expansive yard also includes an ornamental pond, specimen trees, and a large garden for flowers, fruits, or vegetables. This is a must-see home and yard!
$214,900
419 Kara Lane McDonough, GA 30253
- Type:
- Single Family
- Sq.Ft.:
- n/a
- Status:
- Active
- Beds:
- 3
- Year built:
- 2001
- Baths:
- 3.00
- MLS#:
- 10407127
- Subdivision:
- Creekwood Station
ADDITIONAL INFORMATION
Welcome Home! This beautiful home is your canvas where you can make it however you would like it to be. This home has so much potential waiting for your own touch. A beautiful community that is close to hwy 75.
- Type:
- Single Family
- Sq.Ft.:
- 1,882
- Status:
- Active
- Beds:
- 4
- Lot size:
- 0.04 Acres
- Year built:
- 2017
- Baths:
- 3.00
- MLS#:
- 10406371
- Subdivision:
- Charlestons Walk
ADDITIONAL INFORMATION
Welcome to this beautifully updated 4-bedroom, 2.5-bathroom home! Inside, this home features an open-concept floor plan with soaring ceilings, and the family room is complete with a stone mantle and fireplace. The kitchen boasts granite countertops with plenty of cabinet space and ample room for entertainment. The primary suite is also conveniently located on the main floor, along with a luxurious en-suite bathroom. Upstairs, you will find 3 generously sized bedrooms and an additional full bathroom. The property also includes a two-car garage and is located in a wonderful lake community with a clubhouse. Seller has spared no expense to make this home ready for its next owner - brand new paint, flooring and more! Don't miss out on this opportunity to own this like-new home in a great location!
- Type:
- Townhouse
- Sq.Ft.:
- 3,000
- Status:
- Active
- Beds:
- 2
- Year built:
- 2008
- Baths:
- 2.00
- MLS#:
- 10407014
- Subdivision:
- Towne Village
ADDITIONAL INFORMATION
Welcome to this charming, move-in ready, ranch-styled townhome nestled in the coveted Towne Village neighborhood in McDonough, Georgia. Enjoy the simplicity and convenience of one-story living in this well maintained 2-bedroom; 2-bathroom home. This residence boasts a perfect balance of comfort and functionality. This layout provides a single level living experience, offering convenience and accessibility. Whether you're a first-time homebuyer or wanting to downsize, this could be the one.
- Type:
- Townhouse
- Sq.Ft.:
- 1,866
- Status:
- Active
- Beds:
- 3
- Lot size:
- 0.2 Acres
- Year built:
- 2023
- Baths:
- 3.00
- MLS#:
- 7484050
- Subdivision:
- Hampton Preserve
ADDITIONAL INFORMATION
BRAND NEW****AMAZING BUYER INCENTIVES**GATED COMMUNITY***2 CAR GARAGES***CLOSE PROXIMITY TO SHOPPING/DINING/INTERSTATE/MCDONOUGH SQUARE**FREE MOVE IN PACKAGE**Located just minutes from Historic McDonough Square, Hampton Preserve is a Gated Community that's conveniently located to shopping and dining, as well as easy access to I-75. The Stratford plan is a three-bedroom townhome that features an open concept on the main level, with a spacious family room, casual dining and island kitchen so everyone can gather round. Cabinet color options is gray. You will never be too far from home with Home Is Connected. Your new home is built with an industry leading suite of smart home products that keep you connected with the people and place you value most. Upstairs offers a private bedroom suite with spa-like bath and the secondary bedrooms include lots of closet space. Photos used for illustrative purposes and do not depict actual home.
$715,000
412 Warren Way Mcdonough, GA 30252
- Type:
- Single Family
- Sq.Ft.:
- 4,127
- Status:
- Active
- Beds:
- 5
- Lot size:
- 1 Acres
- Year built:
- 2019
- Baths:
- 4.00
- MLS#:
- 7480382
- Subdivision:
- Fairhaven
ADDITIONAL INFORMATION
Welcome to this spacious 2-story home, offering 5 bedrooms, 4 bathrooms, and a serene lifestyle on a full acre. With a single-car garage and a two-car garage—both attached—this home provides ample parking and storage. Perfect for multi-generational living or hosting guests, the main level features a bedroom and full bathroom, along with several beautifully designed spaces, including: A keeping room A separate dining room for formal gatherings A large living room with a fireplace and elegant arches that open into the kitchen The open-concept kitchen is an entertainer's dream, boasting a large center island, breakfast nook, and easy flow into the living room. The living area extends to the outdoors where a door lite leads to a covered porch. Here, you’ll enjoy a cozy outdoor sitting area complete with a fireplace, ideal for relaxing evenings or entertaining, all while overlooking the large level backyard. Upstairs, you’ll find: A loft for additional living space or a playroom 3 spacious secondary bedrooms and 2 full bathrooms A luxurious owner’s suite with a sitting area and its own fireplace An en-suite bathroom with a drop-in tub surrounded by exquisite tilework, a walk-in shower, and a large walk-in closet This home sits in a well-maintained, HOA-free community that reflects the pride and care of its residents. With beautiful finishes, thoughtful design, and ample space inside and out, this property is perfect for those seeking elegance and comfort in an inviting neighborhood. Make this stunning house your forever home! Schedule your tour today.
- Type:
- Single Family
- Sq.Ft.:
- 4,974
- Status:
- Active
- Beds:
- 6
- Lot size:
- 1.52 Acres
- Year built:
- 1999
- Baths:
- 5.00
- MLS#:
- 10404061
- Subdivision:
- Lake Dow Estates
ADDITIONAL INFORMATION
Wait...stop the car! I think this is the one!! Conveniently located right at the front entrance to Lake Dow Estates, this gorgeous home is not short on privacy or views from the tree-lined, partially wooded, more than acre and a half, corner lot. Can't you just imagine stepping out onto your rocking chair front porch to grab the Sunday paper, as King or Queen of all you survey? Wouldn't it be so lovely to relax in the jacuzzi, or take a dip in the above-ground pool while the kiddos play on the jungle gym? When it's time to trim the hedges back and blow the leaves away, the 2 recently built storage out-buildings will be just the place to find the tools you need for the job. And trust us, the long driveway that wraps around the front of the house to the 2 car garage is only the beginning of all the features that make 239 Darwish Dr. an entertainer's DREAM. As you step into the front entrance, there to greet you is the formal dining area, which effortlessly flows into the kitchen and mudroom as you walk past the pantry and half-bath, and the formal living area, which beautifully flows into the main living area. The Owner's Suite is also on the main floor, featuring a tray ceiling, walk-in closet, separate jacuzzi tub and shower, granite double vanity, and plenty of natural light. The recently updated kitchen is a home chef's dream with a gas cooktop, trendy tile backsplash, eat-in area, granite countertops, an island, and stainless steel appliances. Just up the stairs, you'll find 4 generously sized bedrooms and 2 baths, one of which is en-suite. Now, on to the star of the show: the basement! After a short descent down the basement stairs, you will find a bedroom and cedar-lined walk in closet, as well as an additional room with French door access to the side yard which can be utilized for storage, as an office, or even extra closet space. In addition to the full bathroom with tub and shower, the expansive, open living space in the basement leaves so many possibilities for entertaining, and whether you make it a man cave, she-shed, or play room--whatever you need, it's clear to see that this home has got it (and you're sure to be the envy of all your friends once they hear about that sauna)! With popular retailers such as Publix, Kroger, Aldi, Ace Hardware and Tractor Supply, Starbucks, Walgreens, a variety of unique restaurants & popular fast food eateries, and the USPS all located within a 5 mile radius and 4-10 minute drive, a peaceful & serene country living experience, while enjoying the conveniences of the city is a guarantee. Try as we may, mere words can only illustrate half of the glory that this home truly holds, and few things will compare to the peace and excitement you'll feel once you can finally call this home "Your Own".
- Type:
- Single Family
- Sq.Ft.:
- 2,917
- Status:
- Active
- Beds:
- 4
- Lot size:
- 0.29 Acres
- Year built:
- 2006
- Baths:
- 4.00
- MLS#:
- 10406440
- Subdivision:
- Clearwater Pointe
ADDITIONAL INFORMATION
Welcome to this charming step-less ranch, perfect for those seeking single-level convenience with modern upgrades! This inviting home features an open-concept layout with high ceilings in the spacious living room, creating an airy and welcoming ambiance. A beautiful two-sided fireplace elegantly connects the living room to a versatile flex room, ideal as an office, playroom, or extra lounge space. The updated kitchen offers a cozy eat-in area, while the dedicated dining room is perfect for gatherings. The main floor includes a generous master suite for easy living, and the conveniently located laundry room ensures seamless organization. You'll love the flat, fenced backyardCoan ideal space for pets, outdoor activities, and entertaining on the covered patio. Plus, the two-car garage adds both convenience and ample storage. With new flooring and upgraded appliances, countertops, bathroom fixtures, and lighting this home is move-in ready and waiting for you! Recently replaced roof and HVAC system. Don't miss out on this exceptional ranchCoschedule your tour today!
- Type:
- Single Family
- Sq.Ft.:
- 1,441
- Status:
- Active
- Beds:
- 3
- Lot size:
- 1 Acres
- Year built:
- 2016
- Baths:
- 2.00
- MLS#:
- 10405522
- Subdivision:
- Meadowbrook
ADDITIONAL INFORMATION
Welcome to 25 Brook Valley Dr, McDonough, GA 30352 - where comfort meets convenience in a rapidly growing community! This beautifully designed home is perfectly located near a range of shopping and dining options, including Costco and Sprouts just a mile away, Target 6 minutes away, and popular eateries like Fusion Mediterranean Grill, Red Lobster, and Chick-fil-A within a few minutes' drive. Plus, LA Fitness and the interstate are close by, making it easy to stay active and connected. Inside, you'll find high-end finishes and thoughtful details like 9-foot ceilings, ceiling boxes in the master bedroom, and crown molding throughout the hallway, kitchen, and living room. The open kitchen boasts stainless steel appliances, quartz countertops, and French patio doors that lead to a large patio-perfect for entertaining. The luxurious master suite features a walk-in closet, a standing shower, and a garden tub, creating a relaxing retreat. Located in McDonough, a city that continues to grow and develop with new amenities and infrastructure, this home combines quality, comfort, and investment potential. Don't miss the chance to be part of this thriving community-schedule your showing today!
- Type:
- Single Family
- Sq.Ft.:
- 4,970
- Status:
- Active
- Beds:
- 5
- Lot size:
- 0.09 Acres
- Year built:
- 1999
- Baths:
- 5.00
- MLS#:
- 10405674
- Subdivision:
- Lakehaven
ADDITIONAL INFORMATION
Impressive, welcoming waterfront property nestled in the sought after Union Grove School District! This four-sided brick home has a spectacular view of the salt water in-ground pool; But wait, there is more a lot more. Enjoy the amazing view of the lake daily, featuring its own private dock! This remarkable ranch style home exposes an open floor plan that sits on a finished basement. The kitchen has freshly painted cabinets, Corian countertops, and stainless-steel appliances. All of this opens up to the breakfast area which has an amazing view of the pool and the breathtaking lake. Hardwood floors are throughout the main level. Lots of windows allow natural light to come through. The primary bedroom features trey ceilings with an amazing view of the swimming pool and lake, imagine waking up to this every day. The primary bathroom features dual vanities, a garden tub and a separate shower. The water closet is private with a door for convenience. Spacious family room shares a fireplace and yet another perfect view of this amazing, rare waterfront property. The additional bedrooms on the main level share a jack and jill bathroom. A half bath is also located on the primary floor for guest. The basement offers a game room, a movie area, and a kitchen. All with an excellent view of the swimming pool and the lake area. There are two additional bedrooms, a full bath and a half bath on the terrace level. This could be used as an in-law suite. In addition, there is lots of storage for things you may not be ready to leave behind yet. The pictures tell the story of this glorious and rare find. Enjoy!
- Type:
- Single Family
- Sq.Ft.:
- 3,161
- Status:
- Active
- Beds:
- 4
- Lot size:
- 0.09 Acres
- Year built:
- 2000
- Baths:
- 3.00
- MLS#:
- 10405648
- Subdivision:
- Lost Forest
ADDITIONAL INFORMATION
This stunning residence is located in the highly sought after neighborhood Lost Forest, in McDonough, GA! This inviting home features 4 beds, 3 baths, and an impressive 3,121 sqft, offering a perfect blend of comfort, style and recreation. Nestled within a serene neighborhood surrounded by beautiful trees and nature, you'll find spacious living areas, a modern open kitchen and dining, a cozy area situated on the main floor perfect for in laws or out of town guests, and an outdoor space ideal for entertaining with a large family pool and patio space. Whether you're relaxing or hosting gatherings, this property truly ideas have it all! With convenient access to local shops, parks, and major highways, you'll enjoy the perfect balance of peaceful living and vibrant community life. Come discover your new home in this lovely setting!
- Type:
- Single Family
- Sq.Ft.:
- 1,666
- Status:
- Active
- Beds:
- 3
- Lot size:
- 0.16 Acres
- Year built:
- 2007
- Baths:
- 2.00
- MLS#:
- 10405612
- Subdivision:
- Villages@Centerra Ridge
ADDITIONAL INFORMATION
Welcome to 292 Klinetop Drive, a beautifully maintained 3-bedroom, 2-bathroom home offering a thoughtfully designed floor plan. The spacious primary bedroom is tucked away for privacy and features a full en-suite bath. Two additional bedrooms provide flexibility for a variety of living needs, whether for guests, a home office, or personal space. The heart of the home is the open kitchen, complete with a breakfast nook and plenty of cabinet space. It flows seamlessly into the dining area, making meal prep and hosting simple and enjoyable. The living room, situated off the main hallway, offers ample space for relaxation and gatherings. A dedicated laundry room and an attached garage add to the home's practical design. Step outside to enjoy the well-maintained yard, offering privacy and room to create your own outdoor retreat. Conveniently located near local shopping, dining, and parks, this home is perfectly situated for easy access to everything McDonough has to offer. Don't miss your chance to tour this inviting home-schedule your showing today!
- Type:
- Single Family
- Sq.Ft.:
- 3,946
- Status:
- Active
- Beds:
- 6
- Year built:
- 2000
- Baths:
- 4.00
- MLS#:
- 10405316
- Subdivision:
- Eagles Landing
ADDITIONAL INFORMATION
Experience luxury living at its finest in this custom-built home with an open floor plan, in the prestigious, gated golf community of Eagle's Landing Country Club. This exceptional residence has three finished levels designed for modern living and entertaining with an oversized, private, wooded backyard that offers a relaxing retreat. The entry has a stunning two-story foyer and beautiful hardwood floors that span the main level. The spacious kitchen, featuring a breakfast bar, overlooks a cozy family room, a sunlit breakfast area, and opens up to a large back porch and an expansive deck-ideal for entertaining or relaxing outdoors. Enjoy elegant dining in the formal Dining Room or unwind in the Living Room with its dramatic vaulted ceilings. The oversized main level owner's suite with private deck access is a true retreat, complete with a spa-inspired bathroom featuring a garden tub, expansive custom tile shower, double sinks, and oversized walk-in closet. Upstairs, find generous sized rooms, a full bathroom, and a versatile finished space over the garage that could be used as a bedroom or bonus room. The home's Terrace Level is an entertainer's dream, offering a spacious living room, storage rooms and this level has along with a wet bar/kitchenette. Two bedrooms and a huge bathroom make this level perfect for separate living space. This stunning home truly has it all-don't miss your opportunity to own in one of the area's most sought-after communities!
- Type:
- Single Family
- Sq.Ft.:
- 1,670
- Status:
- Active
- Beds:
- 4
- Lot size:
- 0.68 Acres
- Year built:
- 1990
- Baths:
- 3.00
- MLS#:
- 10405291
- Subdivision:
- Birch Creek
ADDITIONAL INFORMATION
Welcome to 120 Birch Creek Cir, an inviting 4-bedroom, 2.5-bathroom home nestled on a spacious corner lot in the desirable Birch Creek subdivision. Step inside to find a light-filled living room with a charming bay window and cozy fireplace, perfect for gathering. The main level also boasts a separate dining room and a kitchen that features white cabinetry, stainless steel appliances, and a gas range, ideal for home chefs. Upstairs, unwind in the expansive master suite, complete with his-and-her closets, a jetted garden tub, a separate shower, and a double vanity. Three additional bedrooms, each with walk-in closets, and a large laundry room provide plenty of space and convenience. Located just minutes from I-75 and McDonough Square, this home offers easy access to shopping, dining, and more. DonCOt miss the opportunity to make this charming residence yours!
$219,000
148 Lake Terrace McDonough, GA 30253
- Type:
- Single Family
- Sq.Ft.:
- 1,268
- Status:
- Active
- Beds:
- 3
- Year built:
- 1994
- Baths:
- 2.00
- MLS#:
- 10405260
- Subdivision:
- Eagles Lake
ADDITIONAL INFORMATION
TENANT IN PLACE. NO SHOWINGS UNTIL DD. Investor owned. Agents see private remarks. Livingroom has a fireplace and vaulted ceilings. Oversized kitchen all appliances. Fenced yard. Vaulted ceiling in master bedroom. master has private bathroom. Home also features 2 more spare rooms and a full hall bath.
- Type:
- Single Family
- Sq.Ft.:
- 3,046
- Status:
- Active
- Beds:
- 4
- Year built:
- 2004
- Baths:
- 3.00
- MLS#:
- 10404329
- Subdivision:
- Village Rowanshyre
ADDITIONAL INFORMATION
Great home with a desirable open floor plan! Spacious BEDROOMS AND A LIBRARY. HUD HOME SOLD AS IS. INFORMATION IS DEEMED RELIABLE BUT OT GUARANTEED. IE IN CASE # 106-454161. EQUAL HOUSING OPPORTUNITY. PLEASE SEE PRIVATE COMMENTS FOR OFFER SUBMISSION AND ACCESS
$290,000
135 Kelley Way Mcdonough, GA 30252
- Type:
- Single Family
- Sq.Ft.:
- 1,572
- Status:
- Active
- Beds:
- 3
- Lot size:
- 1 Acres
- Year built:
- 1993
- Baths:
- 2.00
- MLS#:
- 10403798
- Subdivision:
- Kelleytown Woods
ADDITIONAL INFORMATION
Welcome home to this delightful 3-bedroom, 2-bathroom property offering 1,500 square feet of comfortable living space. Nestled on a generous 1-acre flat lot, this home is perfect for families and outdoor enthusiasts alike. The fully fenced backyard provides privacy and security, ideal for pets or entertaining. Inside, you'll find a spacious layout that balances cozy living spaces with functional design. The oversized garage offers ample space for vehicles, storage, or a workshop. Located in a peaceful, HOA-free neighborhood. Families will love the excellent school system, and the quiet atmosphere makes this a perfect retreat, yet you're still close to local amenities. Don't miss the opportunity to make this wonderful home yours!
- Type:
- Single Family
- Sq.Ft.:
- n/a
- Status:
- Active
- Beds:
- 3
- Year built:
- 2002
- Baths:
- 3.00
- MLS#:
- 7479441
- Subdivision:
- Summer Lake
ADDITIONAL INFORMATION
Welcome to this sophisticated 3-bedroom, 2.5-bath McDonough residence, where modern comfort meets thoughtful design. The home features an elegant living room with fireplace and flows seamlessly into a contemporary eat-in kitchen. Premium stainless-steel appliances, crisp white cabinetry, and granite countertops create an ideal space for both daily meals and entertaining. The spacious primary suite impresses with a refined trey ceiling and private bathroom with dual vanity sinks, separate shower and garden tub and a large walk-in closet. Two additional bedrooms share a full bath, while a convenient half bath serves the main living area. Outdoor living spaces include a manicured front yard and a huge, fenced backyard for privacy and recreation. Nestled in a peaceful neighborhood, this home offers the perfect balance of accessibility and tranquility. Ideal for families seeking both style and functionality in one of McDonough's most desirable areas.
- Type:
- Single Family
- Sq.Ft.:
- 2,855
- Status:
- Active
- Beds:
- 5
- Lot size:
- 0.28 Acres
- Year built:
- 2006
- Baths:
- 4.00
- MLS#:
- 10404851
- Subdivision:
- Clearwater Pointe
ADDITIONAL INFORMATION
NEW YEAR, NEW PRICE! Dramatic Price Reduction - Now Listed at $364,100! Start 2025 in your dream home at an unbeatable value! This stunning brick-front residence features 5 bedrooms, 4 bathrooms, and a massive owner's suite, offering sophistication and exceptional value per square foot.The expansive living room is a showstopper, with a cozy fireplace and dramatic 2-story ceilings bathed in natural light. Nestled in McDonough, this home combines convenience and tranquility, located close to everything you need while tucked away in a peaceful, serene neighborhood.From the moment you step into the impressive 2-story foyer, you'll know this home has it all-and that's just the beginning! With an ideal layout and countless features, this is the perfect setting for making lasting memories. Don't wait! This incredible new price won't last long, and the owner might reconsider being so cheerful after the holidays! Make your move now and claim this fantastic home before it's gone. Call Mel today to schedule your private showing and make this incredible property yours to start the new year right!
$580,000
489 Astoria Way McDonough, GA 30253
- Type:
- Single Family
- Sq.Ft.:
- 5,256
- Status:
- Active
- Beds:
- 7
- Lot size:
- 0.17 Acres
- Year built:
- 2013
- Baths:
- 5.00
- MLS#:
- 10403792
- Subdivision:
- Clark Meadows
ADDITIONAL INFORMATION
Welcome to 489 Astoria Way in McDonough, GA-a luxurious rare 7-bedroom(tax record is wrong), 5-bathroom home boasting 5,256 square feet of open, light-filled living space designed to impress. Step inside this 4 sided brick beauty and be greeted by a two story foyer and formal dining room that exudes elegance with its coffered ceiling, setting a sophisticated tone for memorable dinners. Enjoy an open floor plan that seamlessly connects a sprawling family room, a massive kitchen, and a charming eat-in dining area, creating the perfect flow for gatherings and everyday living. The huge kitchen is truly a chef's dream, featuring abundant counter space, modern appliances, double oven, and a spacious walk-in pantry for all your culinary needs. Hardwood floors extend throughout most of the home, adding warmth and refinement to every corner. This home offers thoughtfully designed spaces, including a main-floor bedroom and bathroom, ideal for guests or family. The impressive 3rd-level suite includes two bedrooms, a bathroom, and a generous loft area-perfect for a media room, play area, or private retreat. Step outside to enjoy the covered, screened-in back porch overlooking a fenced backyard, an oasis for outdoor relaxation or entertaining. Each bedroom is spacious and comfortable, offering everyone their own sanctuary. The owner's suite includes a separate entertainment area and bedroom suite. Owner's bathroom doesn't lack space with separate vanities, two massive walk-in closets, tile shower and soaking tub. Don't miss the chance to make this exceptional home yours! Schedule a tour today and experience luxury, comfort, and style like never before. It's bigger in person.
$605,780
318 Delta Drive Mcdonough, GA 30253
- Type:
- Single Family
- Sq.Ft.:
- n/a
- Status:
- Active
- Beds:
- 5
- Lot size:
- 0.25 Acres
- Year built:
- 2024
- Baths:
- 5.00
- MLS#:
- 10403206
- Subdivision:
- Trinity Park
ADDITIONAL INFORMATION
Discover the Rosemary floor plan at Lot 86, featuring 5 bedrooms and 4.5 bathrooms, along with a charming covered front porch perfect for enjoying morning coffee. The spacious open concept kitchen boasts an oversized island overlooking the breakfast area and family room, making it ideal for entertaining, with a convenient butler's pantry leading to the dining room adorned with coffered ceilings. The first-floor guest suite provides a cozy retreat for visitors, complete with an attached full bath. Retreat to the luxurious primary suite, which includes a sitting room, his and hers walk-in closets, and an en-suite bathroom with dual vanities, a linen closet, a soaking tub, and a walk-in shower. Upstairs, a spacious loft area offers endless possibilities for a game room, office, or second living room.
$605,780
318 Delta Drive Mcdonough, GA 30253
- Type:
- Single Family
- Sq.Ft.:
- 3,857
- Status:
- Active
- Beds:
- 5
- Lot size:
- 0.25 Acres
- Year built:
- 2024
- Baths:
- 5.00
- MLS#:
- 7477917
- Subdivision:
- Trinity Park
ADDITIONAL INFORMATION
Discover the Rosemary floor plan at Lot 86, featuring 5 bedrooms and 4.5 bathrooms, along with a charming covered front porch perfect for enjoying morning coffee. The spacious open concept kitchen boasts an oversized island overlooking the breakfast area and family room, making it ideal for entertaining, with a convenient butler's pantry leading to the dining room adorned with coffered ceilings. The first-floor guest suite provides a cozy retreat for visitors, complete with an attached full bath. Retreat to the luxurious primary suite, which includes a sitting room, his and hers walk-in closets, and an en-suite bathroom with dual vanities, a linen closet, a soaking tub, and a walk-in shower. Upstairs, a spacious loft area offers endless possibilities for a game room, office, or second living room.
$350,000
245 Vaness Drive McDonough, GA 30253
- Type:
- Single Family
- Sq.Ft.:
- 2,674
- Status:
- Active
- Beds:
- 4
- Year built:
- 2000
- Baths:
- 3.00
- MLS#:
- 10402528
- Subdivision:
- Villas @ Overlook
ADDITIONAL INFORMATION
Charming Home in the Villas at Overlook of the McDonough area. Step into an inviting 2-story foyer that opens to a bright, spacious living room and an elegant dining room. Hardwood floors flow throughout the home, adding warmth and style. The main floor also features a convenient laundry room and a stylishly tiled half bath. The versatile kitchen boasts white cabinets-some with stylish glass doors-a granite countertop, a tiled backsplash, tile floors, and a charming farm-style sink. It opens seamlessly to the cozy family room, complete with a fireplace, creating a warm and inviting gathering space. All four spacious bedrooms are located on the second level, including a primary suite with a flexible sitting area-ideal for a home office, reading nook, or exercise space. The primary bathroom includes a soaking tub, a tiled walk-in shower and a generous walk-in closet. This home offers nearby shopping and easy access to HWY I-75 for a convenient commute to Atlanta, where you'll find a vibrant downtown, cultural attractions, and fine dining. Additionally, Hartsfield-Jackson Airport is easily accessible, making travel a breeze.
- Type:
- Townhouse
- Sq.Ft.:
- 1,941
- Status:
- Active
- Beds:
- 3
- Year built:
- 2024
- Baths:
- 3.00
- MLS#:
- 7477829
- Subdivision:
- Bowers Farm
ADDITIONAL INFORMATION
Welcome to Bower’s Farm, a vibrant DRB Homes community nestled in the highly desirable area of McDonough! Experience the charm of our thoughtfully designed Austin townhome, where no detail has been overlooked. This stunning residence showcases an elegant brick exterior and an inviting open-concept layout on the main level, perfect for modern living. Step into a beautifully crafted kitchen featuring an expansive island with sleek white quartz countertops and white cabinetry, complete with a spacious pantry to meet all your storage needs. Upstairs, discover a cozy loft area that leads to a luxurious owner’s suite, featuring a large walk-in closet, a spa-like shower, and a separate soaking tub for ultimate relaxation. With an estimated completion in January 2025, this corner-lot home could be your dream retreat! (Please note: Photos are of a decorated model and may reflect additional options.)
- Type:
- Townhouse
- Sq.Ft.:
- 1,941
- Status:
- Active
- Beds:
- 3
- Year built:
- 2024
- Baths:
- 3.00
- MLS#:
- 10403119
- Subdivision:
- Bowers Farm
ADDITIONAL INFORMATION
Welcome to BowerCOs Farm, a vibrant DRB Homes community nestled in the highly desirable area of McDonough! Experience the charm of our thoughtfully designed Austin townhome, where no detail has been overlooked. This stunning residence showcases an elegant brick exterior and an inviting open-concept layout on the main level, perfect for modern living. Step into a beautifully crafted kitchen featuring an expansive island with sleek white quartz countertops and white cabinetry, complete with a spacious pantry to meet all your storage needs. Upstairs, discover a cozy loft area that leads to a luxurious ownerCOs suite, featuring a large walk-in closet, a spa-like shower, and a separate soaking tub for ultimate relaxation. With an estimated completion in January 2025, this corner-lot home could be your dream retreat! (Please note: Photos are of a decorated model and may reflect additional options.)

The data relating to real estate for sale on this web site comes in part from the Broker Reciprocity Program of Georgia MLS. Real estate listings held by brokerage firms other than this broker are marked with the Broker Reciprocity logo and detailed information about them includes the name of the listing brokers. The broker providing this data believes it to be correct but advises interested parties to confirm them before relying on them in a purchase decision. Copyright 2025 Georgia MLS. All rights reserved.
Price and Tax History when not sourced from FMLS are provided by public records. Mortgage Rates provided by Greenlight Mortgage. School information provided by GreatSchools.org. Drive Times provided by INRIX. Walk Scores provided by Walk Score®. Area Statistics provided by Sperling’s Best Places.
For technical issues regarding this website and/or listing search engine, please contact Xome Tech Support at 844-400-9663 or email us at [email protected].
License # 367751 Xome Inc. License # 65656
[email protected] 844-400-XOME (9663)
750 Highway 121 Bypass, Ste 100, Lewisville, TX 75067
Information is deemed reliable but is not guaranteed.
McDonough Real Estate
The median home value in McDonough, GA is $329,245. This is higher than the county median home value of $310,400. The national median home value is $338,100. The average price of homes sold in McDonough, GA is $329,245. Approximately 47.65% of McDonough homes are owned, compared to 46.97% rented, while 5.38% are vacant. McDonough real estate listings include condos, townhomes, and single family homes for sale. Commercial properties are also available. If you see a property you’re interested in, contact a McDonough real estate agent to arrange a tour today!
McDonough, Georgia has a population of 28,574. McDonough is less family-centric than the surrounding county with 31.87% of the households containing married families with children. The county average for households married with children is 32.97%.
The median household income in McDonough, Georgia is $73,215. The median household income for the surrounding county is $73,491 compared to the national median of $69,021. The median age of people living in McDonough is 31.1 years.
McDonough Weather
The average high temperature in July is 90.4 degrees, with an average low temperature in January of 31.5 degrees. The average rainfall is approximately 49 inches per year, with 1 inches of snow per year.
