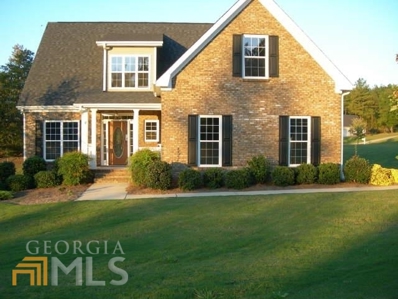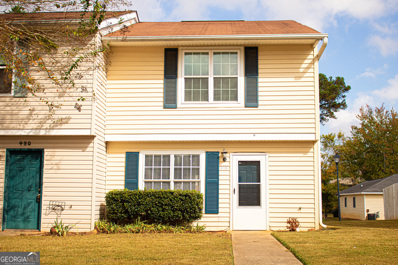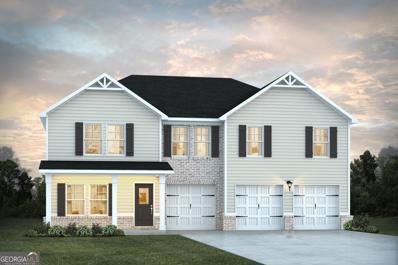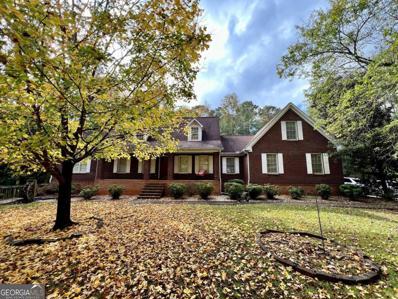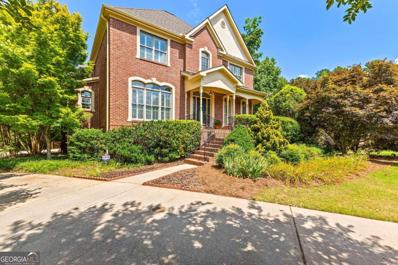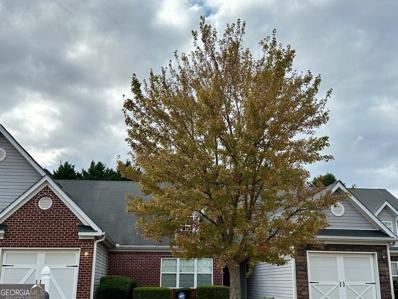McDonough GA Homes for Sale
- Type:
- Single Family
- Sq.Ft.:
- 3,268
- Status:
- Active
- Beds:
- 5
- Lot size:
- 0.39 Acres
- Year built:
- 2021
- Baths:
- 3.00
- MLS#:
- 10410434
- Subdivision:
- Longleaf
ADDITIONAL INFORMATION
Home for the Holidays! Happy Holidays! This home built 3 years ago, it can now be yours in Longleaf Subdivision, a beautiful country subdivision of great character. Quiet and comforting. The House itself is the D R Horton Halton plan with 3200 plus sq. ft. This is also a Smart Home. It has a bedroom and a full bath on the main. The family room with a gas fireplace opens to an expansive kitchen, granite countertops, huge island with sink and seating area. The 4 appliances (Refrigerator included) are Whirlpool Stainless Steel, also a nice sized pantry. The front room can be a flex room or dining room because you have another eating area on the other side of the kitchen. When you go upstairs you there is a nice sized loft room at the top of the stairs. 3 bedrooms and a bath on the right side, the owner's suite is the whole left side plus the laundry room. Hardwood Floors on the main level, carpet in the bedrooms. New flooring up the stairs, the loft and hallways. So, the house has a total of 5 Bedrooms and 3 full baths. A super kitchen and entertaining area. Come see. I think you will enjoy a lot of Happy Holidays here! With a full price purchase the Seller is offering a credit of $5000, this is to cover for any carpet/painting or closing cost needs. Happy, Happy Holiday time!
$469,990
300 Foxglove Way Mcdonough, GA 30253
- Type:
- Single Family
- Sq.Ft.:
- 3,169
- Status:
- Active
- Beds:
- 4
- Lot size:
- 0.28 Acres
- Year built:
- 2024
- Baths:
- 3.00
- MLS#:
- 10410148
- Subdivision:
- Hawthorne Ridge
ADDITIONAL INFORMATION
New construction available in the charming community of Hawthorne Ridge. This Mitchell is one of our most popular floorplans. Known for its spaciousness and flexibility this home is perfect for any family dynamic. When you walk into your brand-new home, you are greeted with open sight line views of the kitchen and family room. Enjoy cooking in your beautiful kitchen while still being able to be in the conversation with family and guests. The spacious kitchen island is perfect for prep space and overlooks the warm fireplace. Located on the main level is an additional bedroom and full bath that makes the perfect guest retreat. Upstairs, you will find a game room that is an additional hang out space for the family or kids. The Owner's Suite is a true with retreat with a sitting room, spacious walk-in closet, and spa-like owner's bath. This home is in located in a prime location with McDonough Square only being just 5 miles away and within a 1.5 mil drive to Henry Town center that is filled with numerous retail and dining options.
- Type:
- Single Family
- Sq.Ft.:
- n/a
- Status:
- Active
- Beds:
- 4
- Lot size:
- 1 Acres
- Year built:
- 2004
- Baths:
- 3.00
- MLS#:
- 10409978
- Subdivision:
- Pheasant Run
ADDITIONAL INFORMATION
BEAUTIFUL BRICK FRONT 4 BEDROOM/2.5 BATHROOM HOME LOCATED IN SOUGHT AFTER OLA SCHOOL DISTRICT. MASTER ON MAIN. HARDWOOD FLOORS ON MAIN LEVEL, INCLUDING MASTER. LARGE BONUS ROOM. FULL UNFINISHED BASEMENT. SEPARATE FORMAL DINING AND SPACIOUS FAMILY ROOM WITH FIREPLACE. LARGE, MODERN KITCHEN. COVERED BACK PATIO. THIS HOME IS LOCATED ON A CORNER LOT IN A GREAT NEIGHBORHOOD. BOOT DOOR 4 POTENTIAL FINISHABLE ROOMS IN BASEMENT LARGE ACRE LOT LARGE COVERED DECK FRONT PORCH. A MUST SEE!
$1,200,000
2171 Highway 42 S McDonough, GA 30253
- Type:
- Single Family
- Sq.Ft.:
- 2,196
- Status:
- Active
- Beds:
- 3
- Lot size:
- 10 Acres
- Year built:
- 1940
- Baths:
- 2.00
- MLS#:
- 10409475
- Subdivision:
- None
ADDITIONAL INFORMATION
Beautiful 10 acres on Hwy 42! Prime location...it is perfect for quiet country living or potential commercial zoning! Large home is turn-key with wonderful 1940 original characteristics! 2 drive entrances for easy access to Hwy 42. A must see!
- Type:
- Single Family
- Sq.Ft.:
- 3,352
- Status:
- Active
- Beds:
- 5
- Lot size:
- 0.89 Acres
- Year built:
- 2018
- Baths:
- 4.00
- MLS#:
- 10408216
- Subdivision:
- Lake Dow North
ADDITIONAL INFORMATION
Welcome to your dream home nestled in the heart of Ola! This stunning, custom-built estate seamlessly blends modern sophistication with Southern charm. Current owners have upgraded this home from Builder grade to Custom with beautiful features throughout. Boasting 5 spacious bedrooms and 4 elegantly appointed bathrooms, this property offers over 3,352 square feet of living space designed to meet your every need. Step into an open-concept living area flooded with natural light, hardwood floors and featuring high ceilings and a cozy fireplace perfect for family gatherings. The office features custom French doors for work from home privacy. The chef's kitchen is a culinary delight, equipped with top-of-the-line stainless steel appliances, granite countertops, and a large center island that invites culinary creativity. Unwind in the luxurious master suite, complete with a spa-like ensuite bathroom featuring a soaking tub, dual vanities, a walk-in shower and oversized walk-in closet. Enjoy Georgia's beautiful weather in your private backyard oasis. The large patio features upgrades of a custom brick fireplace and tongue in groove ceiling which is ideal for alfresco dining, or watching the game while the expansive lawn offers endless possibilities for outdoor activities. Situated on the golf course in the highly sought-after Lake Dow North neighborhood, yet conveniently close to shopping, dining, and top-rated schools, this beautiful provides the perfect balance of tranquility and accessibility. Schedule your private tour today and make this exceptional property your forever home!
- Type:
- Single Family
- Sq.Ft.:
- 3,094
- Status:
- Active
- Beds:
- 4
- Lot size:
- 0.71 Acres
- Year built:
- 1992
- Baths:
- 4.00
- MLS#:
- 10409323
- Subdivision:
- LAKEHAVEN
ADDITIONAL INFORMATION
WOW!...Stunning Stucco Ranch on Finished Basement with room for everyone in Lakehaven! 4 Bedroom, 3.5 Baths and spacious rooms throughout, plus complete interior is freshly painted including the garage. Truly move in and ready to enjoy! Oversized Kitchen plus Dining Room. Recently updated Bathrooms, Super Laundry/Mud room with half bath. Great teen or guest suite in basement level with mini-kitchen, bedroom and recreation room. The private deck overlooks a wooded backyard. The kids will love playing in the woods! Located in the sought after Union Grove School district and super convenient 5-10 min drive to I-75. The historic McDonough Square is just minutes away for shopping, dining and entertainment venues. Excellent for Atlanta or Macon Commuters. Talk to Tammy to see today!
- Type:
- Townhouse
- Sq.Ft.:
- 1,243
- Status:
- Active
- Beds:
- 3
- Year built:
- 1988
- Baths:
- 3.00
- MLS#:
- 10409145
- Subdivision:
- The Greenes Townhomes
ADDITIONAL INFORMATION
Welcome to this move in ready 3-bedroom, 2.5-bathroom townhome, ideally situated in the highly desirable area of McDonough. This charming home offers the perfect balance of comfort and convenience, with easy access to popular local shopping, dining, and entertainment. Upon entering the main level, you'll find a thoughtfully designed open-concept space, featuring a kitchen that overlooks the inviting family room-perfect for entertaining or cozy nights in. The kitchen boasts a convenient breakfast bar, a storage pantry, and direct access to the back patio, making it ideal for indoor-outdoor dining and relaxation. A half bath on the main level adds extra convenience for guests. Upstairs, you'll discover three bedrooms, including a serene primary suite complete with a walk-in closet and private en suite bathroom. The two additional bedrooms offer versatile spaces, ideal for family members, guests, or even as a home office or hobby room. The upper level also includes a laundry closet for added convenience. Outside, enjoy your private, fenced backyard-perfect for pets, gardening, or simply unwinding in your own personal space. This townhome provides the comfort and amenities you've been looking for in a location that can't be beat.
- Type:
- Townhouse
- Sq.Ft.:
- n/a
- Status:
- Active
- Beds:
- 3
- Lot size:
- 0.07 Acres
- Year built:
- 2004
- Baths:
- 3.00
- MLS#:
- 10408910
- Subdivision:
- Towne Village
ADDITIONAL INFORMATION
Nestled in a desirable community near McDonough town square, this beautifully updated 3-bedroom, 2.5-bath home offers both charm and convenience. Enjoy easy access to I-75, making commutes and travel a breeze while still experiencing the cozy appeal of neighborhood living with sidewalks perfect for strolls and outdoor enjoyment. This home has been thoughtfully refreshed with modern updates throughout, including a newly painted interior and luxury vinyl plank (LVP) flooring on the main level for style and durability. All bedrooms feature plush new carpet, and brand new shoe molding ties the spaces together seamlessly. Upgraded fixtures add modern style to the space, completing the transformation. This move-in-ready home blends style, comfort, and a location ideal for enjoying all that McDonough has to offer.
- Type:
- Single Family
- Sq.Ft.:
- 3,269
- Status:
- Active
- Beds:
- 5
- Lot size:
- 13.3 Acres
- Year built:
- 1962
- Baths:
- 4.00
- MLS#:
- 10406355
- Subdivision:
- None
ADDITIONAL INFORMATION
Explore this stunning renovated ranch home situated on a gorgeous nearly 14-acre property, offering an additional detached home, entertainment-style pool, barn/workshop, greenhouse, and more! The main custom home features a spacious open-concept layout with three bedrooms, including an oversized primary suite, two generous secondary bedrooms, and two expansive living rooms. As you step inside, you'll be greeted by beautiful hardwood floors throughout, highlighting the home's quality craftsmanship. The entertainment-style kitchen is a focal point, boasting a stylish tile backsplash, and an oversized island, perfect for culinary creations and gatherings. The master suite on the main level is a retreat with a glass shower, unique clawfoot tub, dual vanities, and granite countertops, two closets with built-ins, exuding luxury and comfort. At the rear of the home step out into a tranquil backyard oasis with an in-ground pool and pool house, creating the ideal setting for outdoor entertainment and relaxation. Additionally, there is a detached two-bedroom, one-bath ranch home on the property that shares the driveway, pool, and pool house. This secondary home has been thoughtfully remodeled to offer a comfortable living space, complete with a full kitchen featuring modern appliances, a dining area, a laundry room, a full bathroom, and an inviting living area. Whether used for extended family members, guests, or potential rental income, this secondary residence adds versatility and value to this expansive estate. The property provides ample space for expansion and customization, with room for additional outbuildings, entertainment areas, or extra storage. The grounds and driveway are suitable for accommodating RVs, boats, or additional vehicles, ensuring convenience and flexibility. An oversized 30 x 40 barn/workshop serves as an ideal space for a home-based business, hobbyist, or storage needs. Additionally, the greenhouse and expansive property offer numerous opportunities for gardening with numerous raised beds and mature fruit-bearing trees including figs, blueberries, muscadines, scuppernongs, pears, and blackberries. Enjoy wildlife observation or farming endeavors, appealing to outdoor enthusiasts. Don't miss out on the chance to embrace country living while still being close to modern amenities such as shopping, restaurants, schools, downtown McDonough, Lake Jackson, and more. Contact us today for further details or to arrange a private tour of this exceptional property, where you can envision creating your dream compound in this picturesque and inviting setting!
- Type:
- Single Family
- Sq.Ft.:
- 2,180
- Status:
- Active
- Beds:
- 3
- Lot size:
- 0.5 Acres
- Year built:
- 2004
- Baths:
- 3.00
- MLS#:
- 10408837
- Subdivision:
- Kensington Pointe
ADDITIONAL INFORMATION
This one will not last! Upgrades galore! Don't miss this unique home with tiles throughout the main level. All bathrooms are tiled. Enclosed tiled sunroom is a bonus. Step out to the backyard for the best entertainment and family relaxation area. This unique home has a huge but cozy living room, a separate dinning room, and separate spacious family room. The roof is brand new and this house requires no repairs!
- Type:
- Single Family
- Sq.Ft.:
- 3,300
- Status:
- Active
- Beds:
- 5
- Lot size:
- 0.3 Acres
- Year built:
- 2024
- Baths:
- 4.00
- MLS#:
- 10408736
- Subdivision:
- Southern Hills
ADDITIONAL INFORMATION
The Walker offers the space your family desires. The kitchen features abundant cabinets and counter space, a double oven, and a walk-in pantry with a generous amount of storage space to keep essentials organized and easily accessible. Conveniently locatedon the main level is an additional bedroom and a flex room that could be used as an office, formal dining room, or playroom. Upstairs, you'll find the primary suite, an en suite bathroom with a soaking tub, a separate shower, and his and hers closet. Three additional bedrooms with two full bathrooms. A large loft area can be used for a theatre or game room, offering additional living space to suit your needs. you will have ample enough space for vehicles, storage, or even a home workshop with the 3-car garage.
$464,500
108 Chamlee Way McDonough, GA 30252
- Type:
- Single Family
- Sq.Ft.:
- 2,656
- Status:
- Active
- Beds:
- 4
- Lot size:
- 1 Acres
- Year built:
- 2004
- Baths:
- 3.00
- MLS#:
- 10407131
- Subdivision:
- Chamlee Manor
ADDITIONAL INFORMATION
Back on the market days before closing at no fault to seller. Appraised above list price! 108 Chamlee Way, McDonough, GA - Effortless Elegance in a Peaceful Community! Step into perfection with this beautifully updated, move-in-ready home that truly has it all! From the moment you enter, you'll be greeted by an open, sunlit floor plan featuring stunning hardwood floors and soaring trey and vaulted ceilings that amplify the space. The chef's kitchen, fitted with custom cabinetry, gleaming granite countertops, and stainless-steel appliances, invites culinary creativity and seamless entertaining. The home's layout is designed with convenience in mind, featuring a private upstairs suite complete with a fourth bedroom, full bath, and a generous bonus room-ideal for guests, hobbies, or a home office. Step outside, and your backyard oasis awaits! The extended, covered patio provides a perfect setting for gatherings or tranquil mornings, all in a fully fenced yard offering both beauty and privacy. Storage needs? The attached two-car garage boasts a full wall of built-in cabinets, while an additional detached oversized two-car garage/workshop provides ample space for projects, storage, and even more! Complete with attic access, industrial lighting, and an automatic door opener, this workshop is a craftsman's dream. Nestled in a charming 33-home neighborhood within the highly sought-after Ola school district, this gem is close to everything but offers the peace and quiet you crave. It's the ideal blend of sophistication, comfort, and convenience-waiting just for you. Come see it today and prepare to fall in love!
$270,000
330 THE GABLES McDonough, GA 30253
- Type:
- Single Family
- Sq.Ft.:
- 1,686
- Status:
- Active
- Beds:
- 3
- Lot size:
- 0.28 Acres
- Year built:
- 2003
- Baths:
- 2.00
- MLS#:
- 10408678
- Subdivision:
- Morningside
ADDITIONAL INFORMATION
This 3 bedroom, 2 bath property boasts hardwood floors and soaring ceilings. The living area features a gas fireplace with logs, and the kitchen offers nice cabinets and ample counter space. The master suite is a bright retreat with plenty of windows, a garden tub, dual sinks, a separate shower, and a walk-in closet. Spacious secondary bedrooms come with good-sized closets. Enjoy a private backyard with a fenced extended patio, perfect for entertaining. Located in a swim tennis community that also has a lake in the subdivision, and just minutes from shopping, dining, and Historic McDonough/Hampton or Locust Grove. Don't miss out on this opportunity to live in a peaceful quiet neighborhood!
$409,000
25 Dogwood Court Mcdonough, GA 30252
- Type:
- Single Family
- Sq.Ft.:
- 2,137
- Status:
- Active
- Beds:
- 3
- Lot size:
- 1.05 Acres
- Year built:
- 1994
- Baths:
- 3.00
- MLS#:
- 10408305
- Subdivision:
- Lake Dow Estates
ADDITIONAL INFORMATION
"Charming 3 Bedroom, 2.5 Bathroom Cape Cod in Desirable Lake Dow Estates, McDonough Neighborhood! Welcome to this beautiful 3-sided brick Cape Cod, nestled in a well-established neighborhood in McDonough, Georgia. This lovely home boasts: 3 spacious bedrooms with ample closet space - 2.5 bathrooms, including a convenient half bath on the main level - Cozy living room with large windows and brick fireplace - Formal dining room perfect for family gatherings - Kitchen with stainless steel appliances and plenty of cabinetry - Full, unfinished basement with endless possibilities for expansion or storage - Private backyard with large deck, perfect for outdoor entertaining - 3-sided brick exterior for low maintenance and classic charm - Convenient location close to schools and shopping. Contact us today to schedule a showing and make this house your home!"
- Type:
- Single Family
- Sq.Ft.:
- 2,363
- Status:
- Active
- Beds:
- 4
- Lot size:
- 0.3 Acres
- Year built:
- 2017
- Baths:
- 3.00
- MLS#:
- 10407764
- Subdivision:
- Charleston'S Walk
ADDITIONAL INFORMATION
Escape to a serene retreat in this beautifully designed lakefront home in McDonough, GA, where modern farmhouse elegance meets ultimate relaxation. This spacious property offers breathtaking lake views and direct access to a private dock, ideal for fishing or unwinding on the water. Located just minutes from the charm of McDonough Square and Heritage Park, you're perfectly positioned to enjoy both peaceful seclusion and local conveniences. Step inside and be welcomed by a light-filled, open-concept layout that seamlessly flows from the living room to the gourmet kitchen. Here, marble countertops, stainless steel appliances, and designer touches make cooking a delight, while large windows bring in natural light and stunning views. Just off the living area, the master suite awaits with a spa-like bathroom featuring an oversized shower and a walk-in closet for all your storage needs. Head upstairs to find a versatile loft space, three additional bedrooms, another full bathroom, and a bonus room that can easily function as a fourth bedroom or home office. The fenced backyard offers both privacy and ample space to relax, dine, or simply enjoy the lake's tranquility. This home is the perfect canvas for creating unforgettable memories with family and friends.
- Type:
- Single Family
- Sq.Ft.:
- 1,372
- Status:
- Active
- Beds:
- 3
- Year built:
- 2024
- Baths:
- 2.00
- MLS#:
- 10407744
- Subdivision:
- Meadowbrook
ADDITIONAL INFORMATION
Come and see this beautiful and newly rebuilt 3 bed/2 bath home in a well maintained and conveniently located neighborhood. You'll be just minutes from town and have easy access to I-75. Everything is NEW! New luxury vinyl plank flooring, new carpet, new granite counters, new fixtures, new hot water heater, new roof, new plumbing, new electrical, new paint and more! Interior features a spacious fireside living room with eye catching stone fireplace. Wall laid out, cook friendly kitchen with lots of counter and cabinet space and pantry. Spacious bedrooms and baths. Exterior features a rocking chair ready front porch, covered deck overlooking a fenced in backyard, privacy wood face with double wide gate, and storage building. Call today for more information.
- Type:
- Single Family
- Sq.Ft.:
- 3,639
- Status:
- Active
- Beds:
- 5
- Lot size:
- 0.27 Acres
- Year built:
- 2022
- Baths:
- 5.00
- MLS#:
- 10407723
- Subdivision:
- The Registry
ADDITIONAL INFORMATION
**PRICE IMPROVEMENT** Discover refined living at 412 Tavistock Ct, a gem within the prestigious community of The Registry in McDonough, GA. This exclusive, private listing is tucked away in a serene cul de sac and features 4 generously sized bedrooms and 4.5 opulent bathrooms. The expansive master suite offers a walk-in closet and an en-suite bathroom complete with dual vanities. Enjoy quality family moments in the inviting family room, create culinary masterpieces in the gourmet kitchen with a walk-in pantry and a central island, and entertain guests in your own formal dining room. This residence is more than just a home; it's an experience to be savored.
$260,000
3041 Regal Drive McDonough, GA 30253
- Type:
- Single Family
- Sq.Ft.:
- 1,377
- Status:
- Active
- Beds:
- 3
- Year built:
- 1995
- Baths:
- 2.00
- MLS#:
- 10407623
- Subdivision:
- Huntington Ridge
ADDITIONAL INFORMATION
Charming ranch home with endless potential. This well maintained 3 bedroom 2 bathroom offers everything you need for comfort and style. Appliances, washer and dryer are included with this home. The HVAC, carpet and insulation in the attic have recently been replaced. The cozy fireplace beckons you to experience cozy evenings, while the fenced yard provides privacy and a safe haven for outdoor enjoyment. Impeccably cared for, this home is ready for its next owners to make it their own.
- Type:
- Single Family
- Sq.Ft.:
- 2,161
- Status:
- Active
- Beds:
- 4
- Lot size:
- 0.17 Acres
- Year built:
- 2006
- Baths:
- 3.00
- MLS#:
- 10407273
- Subdivision:
- OAKPARK
ADDITIONAL INFORMATION
DISTINCTIVE CUSTOM DESIGNED BRICK HOME located in desirable neighborhood within walking distance to the McDonough Square. Step into the tile entryway and into the comfortable living room accented by cozy brick fireplace with electric logs, 12' ceiling featuring crown and picture frame moldings, and open to the gracious dining room. Retreat into the appealing sun room which adds additional living space and relaxation. The kitchen offers a balance of beauty and convenience, custom designed cabinets, solid surface counter tops, stainless appliances accented in black trim, all remaining for new buyer. Plus a breakfast nook adds an additional eat-in option. The owner's suite offers 9' double trey ceiling with extensive trim detail, walk in closet, and tile spa bathroom. The two secondary bedrooms and full bath compliment the downstairs plan. The main level features 9' ceilings, gleaming hardwood flooring, coat and linen closets and tile mudroom with laundry and storage area. The second floor offers flexible opportunities with a suite having a separate HVAC unit, large bedroom, closet, and full bathroom. There is also additional unfinished storage space. The double car garage includes a large walk in storage room. Enjoy the private manicured back yard with a brick patio plus the convenience of an outside storage house. (This home was originally designed and built by a local builder for his parents and has attention to detail throughout.) The Oakpark neighborhood offers a blend of luxury, comfort, and convenience. It is located next to a city park with walking path.
- Type:
- Single Family
- Sq.Ft.:
- n/a
- Status:
- Active
- Beds:
- 5
- Lot size:
- 0.09 Acres
- Year built:
- 2002
- Baths:
- 6.00
- MLS#:
- 10408471
- Subdivision:
- Cotton Creek
ADDITIONAL INFORMATION
***Seller offering $10,000 towards buyers closing cost***. Welcome to this immaculate expansive Charles Gower resale home in the desirable Cotton Creek upscale Community, and much sought after Union Grove school district. This fully renovated home boasts 5 bedrooms, 4 full bathrooms and 2 half baths with master bedroom on the main level. The heart of the home is a stunning two-story great room, complete with an open staircase and cozy fireplace. The expansive modern eat-in kitchen boasts new granite countertops, extra cabinetry, new appliances and a charming view to the expansive deck, beautiful swimming pool and nearly 70% complete basement. This residence presents an exceptional opportunity to embrace urban living at its finest. Don't miss your chance to call 880 Streamside your home. Schedule a showing today and experience the allure of city living in style.
- Type:
- Single Family
- Sq.Ft.:
- 3,085
- Status:
- Active
- Beds:
- 4
- Lot size:
- 0.5 Acres
- Year built:
- 2002
- Baths:
- 4.00
- MLS#:
- 10407130
- Subdivision:
- Southgate At Eagles Landing
ADDITIONAL INFORMATION
Impressive 4 bedroom - 3 bathroom cul-de-sac brick home in gated Southgate community. 2 story grand foyer, classic formal dining, separate living spaces, hardwoods and plantation shutters. Fireside family room is open to eat-in modern kitchen featuring granite countertops, work island with prep sink, and double ovens. Easy access to the large deck is perfect for entertaining. Oversized primary suite features walk-in closet, separate vanities, soaking tub and separate shower. Additional guest rooms are perfect for all, with Jack and Jill bathroom and additional private ensuite! Full size walkout daylight basement is ready for whatever your living needs are - teen suite, gym or movie theater AND leads to a covered patio and the spectacular backyard. The fenced, parklike yard backs up to community woodlands. The expansive yard also includes an ornamental pond, specimen trees, and a large garden for flowers, fruits, or vegetables. This is a must-see home and yard!
$214,900
419 Kara Lane McDonough, GA 30253
- Type:
- Single Family
- Sq.Ft.:
- n/a
- Status:
- Active
- Beds:
- 3
- Year built:
- 2001
- Baths:
- 3.00
- MLS#:
- 10407127
- Subdivision:
- Creekwood Station
ADDITIONAL INFORMATION
Welcome Home! This beautiful home is your canvas where you can make it however you would like it to be. This home has so much potential waiting for your own touch. A beautiful community that is close to hwy 75.
- Type:
- Single Family
- Sq.Ft.:
- 1,882
- Status:
- Active
- Beds:
- 4
- Lot size:
- 0.04 Acres
- Year built:
- 2017
- Baths:
- 3.00
- MLS#:
- 10406371
- Subdivision:
- Charlestons Walk
ADDITIONAL INFORMATION
Welcome to this beautifully updated 4-bedroom, 2.5-bathroom home! Inside, this home features an open-concept floor plan with soaring ceilings, and the family room is complete with a stone mantle and fireplace. The kitchen boasts granite countertops with plenty of cabinet space and ample room for entertainment. The primary suite is also conveniently located on the main floor, along with a luxurious en-suite bathroom. Upstairs, you will find 3 generously sized bedrooms and an additional full bathroom. The property also includes a two-car garage and is located in a wonderful lake community with a clubhouse. Seller has spared no expense to make this home ready for its next owner - brand new paint, flooring and more! Don't miss out on this opportunity to own this like-new home in a great location!
- Type:
- Townhouse
- Sq.Ft.:
- 3,000
- Status:
- Active
- Beds:
- 2
- Year built:
- 2008
- Baths:
- 2.00
- MLS#:
- 10407014
- Subdivision:
- Towne Village
ADDITIONAL INFORMATION
Welcome to this charming, move-in ready, ranch-styled townhome nestled in the coveted Towne Village neighborhood in McDonough, Georgia. Enjoy the simplicity and convenience of one-story living in this well maintained 2-bedroom; 2-bathroom home. This residence boasts a perfect balance of comfort and functionality. This layout provides a single level living experience, offering convenience and accessibility. Whether you're a first-time homebuyer or wanting to downsize, this could be the one.
- Type:
- Townhouse
- Sq.Ft.:
- 1,866
- Status:
- Active
- Beds:
- 3
- Lot size:
- 0.2 Acres
- Year built:
- 2023
- Baths:
- 3.00
- MLS#:
- 7484050
- Subdivision:
- Hampton Preserve
ADDITIONAL INFORMATION
BRAND NEW****AMAZING BUYER INCENTIVES**GATED COMMUNITY***2 CAR GARAGES***CLOSE PROXIMITY TO SHOPPING/DINING/INTERSTATE/MCDONOUGH SQUARE**FREE MOVE IN PACKAGE**Located just minutes from Historic McDonough Square, Hampton Preserve is a Gated Community that's conveniently located to shopping and dining, as well as easy access to I-75. The Stratford plan is a three-bedroom townhome that features an open concept on the main level, with a spacious family room, casual dining and island kitchen so everyone can gather round. Cabinet color options is gray. You will never be too far from home with Home Is Connected. Your new home is built with an industry leading suite of smart home products that keep you connected with the people and place you value most. Upstairs offers a private bedroom suite with spa-like bath and the secondary bedrooms include lots of closet space. Photos used for illustrative purposes and do not depict actual home.

The data relating to real estate for sale on this web site comes in part from the Broker Reciprocity Program of Georgia MLS. Real estate listings held by brokerage firms other than this broker are marked with the Broker Reciprocity logo and detailed information about them includes the name of the listing brokers. The broker providing this data believes it to be correct but advises interested parties to confirm them before relying on them in a purchase decision. Copyright 2025 Georgia MLS. All rights reserved.
Price and Tax History when not sourced from FMLS are provided by public records. Mortgage Rates provided by Greenlight Mortgage. School information provided by GreatSchools.org. Drive Times provided by INRIX. Walk Scores provided by Walk Score®. Area Statistics provided by Sperling’s Best Places.
For technical issues regarding this website and/or listing search engine, please contact Xome Tech Support at 844-400-9663 or email us at [email protected].
License # 367751 Xome Inc. License # 65656
[email protected] 844-400-XOME (9663)
750 Highway 121 Bypass, Ste 100, Lewisville, TX 75067
Information is deemed reliable but is not guaranteed.
McDonough Real Estate
The median home value in McDonough, GA is $329,245. This is higher than the county median home value of $310,400. The national median home value is $338,100. The average price of homes sold in McDonough, GA is $329,245. Approximately 47.65% of McDonough homes are owned, compared to 46.97% rented, while 5.38% are vacant. McDonough real estate listings include condos, townhomes, and single family homes for sale. Commercial properties are also available. If you see a property you’re interested in, contact a McDonough real estate agent to arrange a tour today!
McDonough, Georgia has a population of 28,574. McDonough is less family-centric than the surrounding county with 31.87% of the households containing married families with children. The county average for households married with children is 32.97%.
The median household income in McDonough, Georgia is $73,215. The median household income for the surrounding county is $73,491 compared to the national median of $69,021. The median age of people living in McDonough is 31.1 years.
McDonough Weather
The average high temperature in July is 90.4 degrees, with an average low temperature in January of 31.5 degrees. The average rainfall is approximately 49 inches per year, with 1 inches of snow per year.


