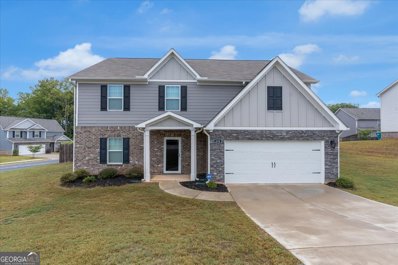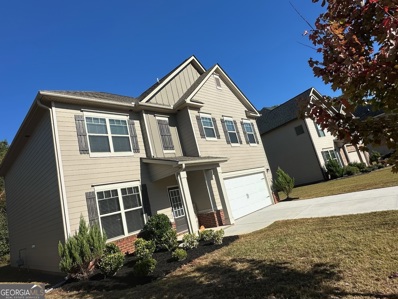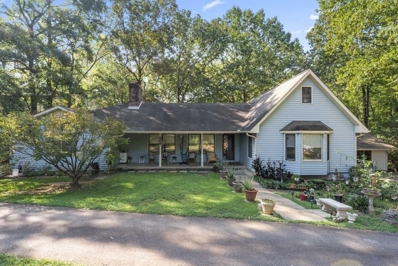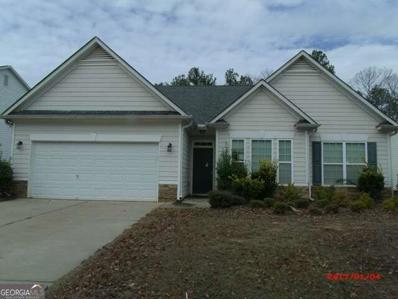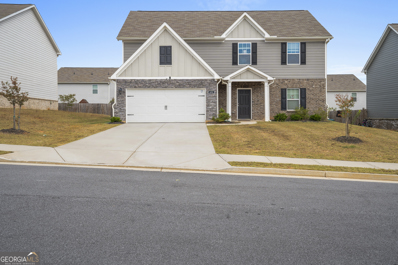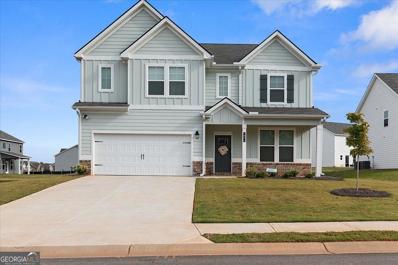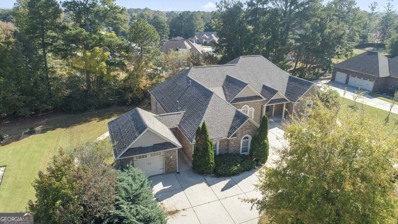Locust Grove GA Homes for Sale
- Type:
- Single Family
- Sq.Ft.:
- 2,381
- Status:
- Active
- Beds:
- 4
- Lot size:
- 0.42 Acres
- Year built:
- 2002
- Baths:
- 3.00
- MLS#:
- 10397783
- Subdivision:
- Arbors Eagle Brook
ADDITIONAL INFORMATION
This charming home in the heart of Locust Grove, GA! Perfect for an investor or 1st time home buyer. Home needs some TLC and being sold as is. This home has 4 bedrooms and 2.5 bathrooms, this residence offers a flexible layout to suit your needs. This home presents a great opportunity for customization and personalization. Situated conveniently close to Tanger Outlets, excellent dining options, and top-notch schools, this property offers both convenience and comfort. Don't miss out on the chance to make this wonderful home yours - Schedule a showing today!
- Type:
- Single Family
- Sq.Ft.:
- 2,586
- Status:
- Active
- Beds:
- 4
- Lot size:
- 6.35 Acres
- Year built:
- 1987
- Baths:
- 2.00
- MLS#:
- 10410704
- Subdivision:
- None
ADDITIONAL INFORMATION
SPLENDID fully renovated home sitting on 6.35 Acres! You'll love this 4 Bedroom 2 baths ranch home on a very peaceful setting. This amazing property features an open floor plan with a beautiful new kitchen, separate dining room, large family room with fireplace, interiors with tons of light, neutral colors, and LVP flooring throughout. The secondary bedrooms are VERY spacious and the large enclosed sunroom with fireplace is perfect for entertaining. Master bedroom is large size with walking closets and direct access to the sunroom, the bathroom has been exquisitely upgraded. In the exterior, front rocking chair porch and in the backyard you will love the amazing tree house for the kids, a new barn, chicken coop, extra storage room, a big firepit with seating area and more! New roof, gutters, recent HVAC. Conveniently located near to shopping and a few minutes from schools. You are in the middle of all the amenities! This is one of a kind, with large acreage and Farm Living style yet close to everything. Don't miss this opportunity for your family!
- Type:
- Single Family
- Sq.Ft.:
- 2,655
- Status:
- Active
- Beds:
- 5
- Lot size:
- 0.26 Acres
- Year built:
- 2021
- Baths:
- 3.00
- MLS#:
- 10410712
- Subdivision:
- Bunn Farms
ADDITIONAL INFORMATION
Experience the allure of this stunning, newly upgraded, 4-sided brick home built only 3 years ago! Enter into the open floor plan with a spacious kitchen boasting granite countertops, double sinks, gas appliances, an elegant island, and a walk-in pantry. Enjoy this freshly painted masterpiece with unique hardwood floors and a bonus room that can be an additional bedroom, office or sitting room. The large private backyard is ideal for entertaining, and a safety feature for family to play. Seamless flow between rooms, perfect for gatherings. Exceptionally large master suite, with a private sitting area and an expansive spa-like bath featuring an enormous walk-in closet. Secondary bedrooms with shelving, en suite architecture, spacious full bathrooms, and walk-in closets. Versatile space that can serve as an additional bedroom, sitting room, or office. Upgrades galore! Brand new interior paint, New Light Fixtures, Upgraded Balusters, Newer HVAC, Roof, Insulation, and Water Heater! This community is quiet with minimal HOA and sidewalks, nestled in nature yet minutes from shopping, top Atlanta restaurants, parks, and more.This meticulously maintained home is move-in ready, offering flexibility, storage, and an ideal location. Don't miss the opportunity to make this your dream home in Locust Grove! Bunn Farms subdivision offers resort-style amenities for your family fun memories including a basketball court, tennis court, a community clubhouse, playground, and walking trails. Come see this masterpiece for yourself today!
- Type:
- Single Family
- Sq.Ft.:
- 2,851
- Status:
- Active
- Beds:
- 4
- Lot size:
- 0.25 Acres
- Year built:
- 2006
- Baths:
- 4.00
- MLS#:
- 10410412
- Subdivision:
- Parkwood At Heron Bay
ADDITIONAL INFORMATION
GREAT OPEN FLOOR PLAN WITH SPACIOUS ROOMS AND DESIRABLE FLOOR PLAN. PERFECT LOCATION THAT IS CLOSE TO SHOPPING, DINING, AND INTERSTATES. PROPERTY SOLD AS IS. NO SELLER'S DISCLOSURE. PROOF OF FUNDS AND EARNEST MONEY REQUIRED WITH OFFER. AGENTS PLEASE NOTE: offers must be submitted at www.vrmproperties.com. Agents must register as a User, enter the property address, and click on "Start Offer". Two: This property may qualify for Seller Financing (Vendee). Three: If Property was built prior to 1978, Lead Based Paint Potentially Exists.
- Type:
- Single Family
- Sq.Ft.:
- 2,628
- Status:
- Active
- Beds:
- 5
- Lot size:
- 0.25 Acres
- Year built:
- 2019
- Baths:
- 3.00
- MLS#:
- 10410392
- Subdivision:
- Heron Bay
ADDITIONAL INFORMATION
The spacious home features 5 bedrooms, 3 full baths, and a 2-car garage located in the beautiful Heron Bay community. The residence seamlessly combines style and functionality. Whether you're working from home in the versatile flex space, entertaining guests around the large kitchen island, or simply unwinding in the sunlit Family Room with patio access, this floorplan is designed to enhance your lifestyle. Upstairs, explore a carefully designed loft illuminated by natural light, creating an ideal area for a variety of activities. Retreat to the expansive Primary Suite, complete with a cozy sitting area and a generously sized walk-in closet, offering both comfort and convenience. Your dream home awaits! Heron Bay offers a comprehensive suite of amenities designed to cater to a wide range of interests and lifestyles. At the heart of this vibrant community is the Lakefront Park, where residents can enjoy scenic views and outdoor activities. For golf enthusiasts, the Heron Bay Golf and Country Club provides a challenging and beautifully maintained course. Families and active residents will appreciate the aquatic center, tennis courts, and nature trails, which offer ample opportunities for leisure and exercise. Additionally, the community boasts a fitness center and children's play areas, ensuring that residents of all ages have access to recreational facilities. Heron Bay's commitment to a high quality of life is further reflected in its planned social events and activities, fostering a strong sense of community among residents. Washer and Dryer included. The carpet will be replaced in one bedroom upstairs. Heron Bay is dedicated to ensuring the beauty, safety, and stability of the area, promoting neighborliness and pride among the residents, and forming a base for representation in matters affecting the community. Please use showing time for appointments, thank you.
- Type:
- Single Family
- Sq.Ft.:
- 2,900
- Status:
- Active
- Beds:
- 4
- Year built:
- 2021
- Baths:
- 3.00
- MLS#:
- 10410121
- Subdivision:
- Bunn Farms
ADDITIONAL INFORMATION
Welcome to 412 Vermeer Court, a beautiful residence located in the heart of Locust Grove! This spacious 4-bedroom, 2.5-bathroom home combines elegance with comfort, offering an ideal layout for both entertaining and everyday living. Set on a generous lot within a serene cul-de-sac, the property provides both privacy and convenience. As you enter, you'll find a grand foyer leading to an open-concept living area, highlighted by natural light and tasteful finishes. The kitchen is a chef's delight, equipped with stainless steel appliances, granite countertops, and ample cabinet space, seamlessly connecting to the dining area and living room. The primary suite, located on the upper level, serves as a personal retreat with a large walk-in closet and an en-suite bath featuring dual vanities, a soaking tub, and a separate shower. Additional features include a two-car garage, and a spacious backyard ideal for outdoor gatherings. Situated in a fun and friendly neighborhood close to schools, parks, and shopping, this home truly offers the best of Locust Grove living. Don't miss the opportunity to make 412 Vermeer Court your next home! Schedule a tour today to experience everything this exceptional property has to offer.
- Type:
- Single Family
- Sq.Ft.:
- 1,759
- Status:
- Active
- Beds:
- 3
- Lot size:
- 0.08 Acres
- Year built:
- 2001
- Baths:
- 2.00
- MLS#:
- 7483081
- Subdivision:
- Kimbell Farm
ADDITIONAL INFORMATION
***1 YEAR FULL SERVICE CINCH HOME WARRANTY Offered by Seller*** For Sale: Charming 3-Bed, 2-Bath Home in Kimbell Farm Subdivision! Located in the sought-after Locust Grove School District. Discover your dream home in this beautifully updated 3-bedroom, 2-bath residence featuring a spacious upstairs bonus room. Key Features: Open Concept Living Area: Enjoy a seamless flow between the living, dining, and kitchen spaces, ideal for entertaining and family gatherings. New LVP Floors: Stylish, durable luxury vinyl plank flooring on the main level. Freshly Painted: The entire home has been newly painted, offering a fresh, modern feel. Eat In Kitchen: Ample counter space and cabinetry, perfect for cooking and hosting. Remodeled Owner's Bath: A stunning retreat with shiplap tile walls, glass shower sliding doors, and rainforest shower heads in the owner's suite. Spacious Bedrooms: Three comfortable bedrooms with plenty of natural light. Bonus Room: A versatile upstairs bonus room, perfect for a playroom, office, or guest space. 2-Car Garage: Features a generator hook-up for convenience and peace of mind. Outdoor Amenities: New oversized patio slab, perfect for entertaining or relaxing outdoors. Camper and RV hook-up for the adventurers. A charming she shed for additional storage or a creative space. Location Benefits: Close proximity to Tanger Outlet shopping and various retail options. Nearby eateries for dining convenience. Located in a peaceful neighborhood with a strong community feel. Don’t miss out on this fantastic opportunity to own a lovely home in a prime location! Schedule a showing today and envision your future in this wonderful property.
- Type:
- Single Family
- Sq.Ft.:
- n/a
- Status:
- Active
- Beds:
- 4
- Lot size:
- 0.21 Acres
- Year built:
- 2024
- Baths:
- 3.00
- MLS#:
- 10410984
- Subdivision:
- River Oaks
ADDITIONAL INFORMATION
Welcome to River Oaks, a new construction community by Stanley Martin, located in Locust Grove, GA! The Idlewild on Homesite # 70, featuring the thoughtfully designed Idlewild floor plan. In this open-concept layout, you'll enjoy plenty of space for mixing and mingling with friends and family. Upon entering, a private bedroom with an en-suite bath provides a comfortable space for guests. The chef-inspired kitchen is a true showstopper, offering a spacious island with seating, abundant cabinet and counter space, and a convenient walk-in pantry. Highlights of this gourmet kitchen include quartz countertops, stainless steel GE Profile appliances, a tile backsplash, and 42" cabinets. Flowing seamlessly into the dining and family rooms, the kitchen creates the perfect space for entertaining. Step outside to the rear covered patio to extend your living area outdoors. Upstairs, retreat to the tranquil primary bedroom, complete with a spa-inspired bath, dual sink vanity, soaking tub, and a generously sized walk-in closet. Two additional bedrooms with large closets provide ample storage, while an upper-level flex room offers versatility ideal as a second family room, play area, game room, or workspace. The bedroom-level laundry room adds convenience to daily chores. Experience the charm and practicality of the Idlewild where every detail speaks to comfort and style. River Oaks offers Locust Grove's best at your fingertips. With easy access to I-75, you're close to Tanger Outlets, Historic Downtown Locust Grove, and shopping centers. The area is surrounded by popular attractions like Noahs Ark Animal Sanctuary, High Falls State Park, and the Atlanta Motor Speedway.
- Type:
- Single Family
- Sq.Ft.:
- 3,241
- Status:
- Active
- Beds:
- 5
- Lot size:
- 0.27 Acres
- Year built:
- 2024
- Baths:
- 5.00
- MLS#:
- 10410595
- Subdivision:
- River Oaks
ADDITIONAL INFORMATION
Welcome to River Oaks, a new construction community by Stanley Martin, located in Locust Grove, GA! Don't miss Corner Homesite # 69, featuring the thoughtfully designed Mathis floor plan, where practicality meets luxury, and every detail is crafted for modern living. On the main floor, you're greeted by a welcoming covered entry that leads into a spacious foyer and convenient powder room. The heart of the home is an expansive multi-generational living space, thoughtfully designed to accommodate a variety of needs. This versatile area includes a comfortable living area, a spacious bedroom with a closet, and a well-appointed bathroom with double sinks, a relaxing shower/tub combo. The main highlight of this level is the chef-inspired, open-concept kitchen-a true showstopper with a spacious island for seating, abundant cabinet and counter space for meal prep, and a walk-in pantry. This gourmet kitchen is complete with quartz countertops, stainless steel GE Profile appliances, a tile backsplash, and 42" cabinets. Flowing seamlessly into the dining and family rooms, it creates an ideal space for entertaining. Step outside to the rear covered patio to extend your living space outdoors. Head upstairs, where a flex room just off the stairs beckons for customization to suit your lifestyle. Adjacent to this space is the primary bedroom retreat, featuring an en-suite bathroom with a spa-inspired bath, dual sink vanity, soaking tub, and a generously sized walk-in closet that will delight any wardrobe enthusiast. Three additional spacious bedrooms, each with its own walk-in closet, provide privacy and comfort for all family members. For added convenience, the upper-level laundry room is equipped with a sink, making daily chores easier. The Mathis floor plan truly embodies practicality, comfort, and style, offering a welcoming space for modern living. Experience the beauty, multi-generational versatility, and thoughtful design of the Mathis-where every detail speaks to comfort and style. River Oaks puts Locust Grove's best offerings at your fingertips. With easy access to I-75, you're close to Tanger Outlets, Historic Downtown Locust Grove, and shopping centers. The area is surrounded by popular attractions such as Noah's Ark Animal Sanctuary, High Falls State Park, and the Atlanta Motor Speedway.
- Type:
- Single Family
- Sq.Ft.:
- n/a
- Status:
- Active
- Beds:
- 5
- Lot size:
- 0.27 Acres
- Year built:
- 2024
- Baths:
- 4.00
- MLS#:
- 7483348
- Subdivision:
- River Oaks
ADDITIONAL INFORMATION
Welcome to River Oaks, a new construction community by Stanley Martin, located in Locust Grove, GA! Don’t miss Lot #69, featuring the thoughtfully designed Mathis floor plan, where practicality meets luxury and every detail is crafted for modern living. On the main floor, you’re greeted by a welcoming covered porch that leads into a spacious foyer and convenient powder room. The heart of the home is an expansive multi-generational living space, thoughtfully designed to accommodate a variety of needs. This versatile area includes a comfortable living area, a spacious bedroom with a large closet, and a well-appointed bathroom with double sinks, a relaxing shower, and a tub. The main highlight of this level is the chef-inspired, open-concept kitchen—a true showstopper with a spacious island for seating, abundant cabinet and counter space for meal prep, and a walk-in pantry. This gourmet kitchen is complete with quartz countertops, stainless steel GE Profile appliances, a tile backsplash, and 42” cabinets. Flowing seamlessly into the dining and family rooms, it creates an ideal space for entertaining. Step outside to the rear covered patio to extend your living space outdoors. Head upstairs, where a flex room just off the stairs beckons for customization to suit your lifestyle. Adjacent to this space is the primary bedroom retreat, featuring an en-suite bathroom with a spa-inspired bath, dual sink vanity, soaking tub, and a generously sized walk-in closet that will delight any wardrobe enthusiast. Three additional spacious bedrooms, each with its own walk-in closet, provide privacy and comfort for all family members. For added convenience, the upper-level laundry room is equipped with a sink, making daily chores easier. The Mathis floor plan truly embodies practicality, comfort, and style, offering a welcoming space for modern living. Experience the beauty, multi-generational versatility, and thoughtful design of the Mathis—where every detail speaks to comfort and style. River Oaks offers Locust Grove’s best at your fingertips. With easy access to I-75, you’re close to Tanger Outlets, Historic Downtown Locust Grove, and shopping centers. The area is surrounded by popular attractions like Noah’s Ark Animal Sanctuary, High Falls State Park, and the Atlanta Motor Speedway.
- Type:
- Single Family
- Sq.Ft.:
- 2,729
- Status:
- Active
- Beds:
- 4
- Lot size:
- 0.2 Acres
- Year built:
- 2024
- Baths:
- 3.00
- MLS#:
- 7483316
- Subdivision:
- River Oaks
ADDITIONAL INFORMATION
Welcome to River Oaks, a new construction community by Stanley Martin, located in Locust Grove, GA! Don’t miss Lot #70, featuring the thoughtfully designed Idlewild floor plan. In this open-concept layout, you’ll enjoy plenty of space for mixing and mingling with friends and family. Upon entering, a private bedroom with an en-suite bath provides a comfortable space for guests. The chef-inspired kitchen is a true showstopper, offering a spacious island with seating, abundant cabinet and counter space, and a convenient walk-in pantry. Highlights of this gourmet kitchen include quartz countertops, stainless steel GE Profile appliances, a tile backsplash, and 42” cabinets. Flowing seamlessly into the dining and family rooms, the kitchen creates the perfect space for entertaining. Step outside to the rear covered patio to extend your living area outdoors. Upstairs, retreat to the tranquil primary bedroom, complete with a spa-inspired bath, dual sink vanity, soaking tub, and a generously sized walk-in closet. Two additional bedrooms with large closets provide ample storage, while an upper-level flex room offers versatility—ideal as a second family room, play area, game room, or workspace. The bedroom-level laundry room adds convenience to daily chores. Experience the charm and practicality of the Idlewild – where every detail speaks to comfort and style. River Oaks offers Locust Grove’s best at your fingertips. With easy access to I-75, you’re close to Tanger Outlets, Historic Downtown Locust Grove, and shopping centers. The area is surrounded by popular attractions like Noah’s Ark Animal Sanctuary, High Falls State Park, and the Atlanta Motor Speedway.
$1,800,000
2371 Leguin Mill Road Locust Grove, GA 30248
- Type:
- Single Family
- Sq.Ft.:
- 4,584
- Status:
- Active
- Beds:
- 4
- Lot size:
- 100 Acres
- Year built:
- 1986
- Baths:
- 3.00
- MLS#:
- 10409358
- Subdivision:
- None
ADDITIONAL INFORMATION
This magnificent property offers a tranquil and exclusive retreat, perfect for equestrian enthusiasts, livestock, and recreational activities. Spanning across 100 acres, it features a beautiful house, a picturesque lake, a well-maintained paved drive, greenhouse and an impressive pole barn with ample space. The property also boasts beautiful timber, a greenhouse, a flowing creek, and lush hay fields, all securely fenced with multiple cross fences. It has over 3/4 of a mile along Tussahaw Creek, over 100 feet of elevation change, and over 3 miles of maintained trails all truck accessible including a very nice camp site along the creek! This property has a 7 acre private, stocked lake that is 12-15 feet deep. Located just 10 minutes from I-75, and a mere 5 minutes from convenient shopping. The finished basement is great for entertaining, or a separate living space. If you like private country living this is for you.
- Type:
- Single Family
- Sq.Ft.:
- 3,269
- Status:
- Active
- Beds:
- 5
- Year built:
- 2016
- Baths:
- 3.00
- MLS#:
- 10409327
- Subdivision:
- Arbors At Eagles Brook
ADDITIONAL INFORMATION
**Welcome Home!** Located in the desirable Arbors at Eagle Brook subdivision, this inviting 5-bedroom, 3-bathroom traditional home offers a perfect blend of comfort and convenience. With 3,200 square feet of living space, the home includes a bright, open living area ideal for family gatherings, and a kitchen featuring stainless steel appliances, granite countertops, and a large island. Upstairs, you'll find a versatile loft area, great for a playroom, office, or additional living space. The master suite provides a quiet retreat with a soaking tub, separate shower, and a spacious walk-in closet. Four additional bedrooms offer plenty of flexibility, while the 3-car garage provides ample space for vehicles and storage. Conveniently located near shopping, dining, and interstate access, this home in Locust Grove's peaceful Arbors at Eagle Brook community is ready to welcome you. Schedule a showing today!
- Type:
- Single Family
- Sq.Ft.:
- n/a
- Status:
- Active
- Beds:
- 3
- Year built:
- 2006
- Baths:
- 2.00
- MLS#:
- 10408981
- Subdivision:
- Heron Bay
ADDITIONAL INFORMATION
Gables at heron bay. cottage style ranch home, step less entry, split-bedroom plan. vaulted and trey ceilings, Formal dining room, fireplace, Agent must be all showings, solid surface countertops, fenced in back yard, carpet allowance at full price. Investor owned, no disclosures. all offers must have an approval letter from in state lender. Do not use showing time....just show it.
- Type:
- Single Family
- Sq.Ft.:
- n/a
- Status:
- Active
- Beds:
- 5
- Year built:
- 2024
- Baths:
- 3.00
- MLS#:
- 10412004
- Subdivision:
- Greyson Parc
ADDITIONAL INFORMATION
*** HARD TO FIND BRAND NEW RANCH.*** Come visit one of Locust Groves fastest selling communities. This hard to come by FIVE bedroom ranch floorplan boasts almost 2,400 sq ft of the latest styling and finishes. The home features a COVERED lanai, GRANITE countertops, STAINLESS STEEL appliances, and a massive kitchen w/island and walk-in pantry. This Home will not disappoint. BUILDER will contribute towards up to $10,000 in Closing cost w/ Prfrd Lender! Call today! Come get it while it last!!! Home will be shown by appointment only please call to set up appointment
- Type:
- Single Family
- Sq.Ft.:
- n/a
- Status:
- Active
- Beds:
- 4
- Year built:
- 2024
- Baths:
- 3.00
- MLS#:
- 10412001
- Subdivision:
- Greyson Parc
ADDITIONAL INFORMATION
NEW CONSTRUCTION in desirable Locus Grove! Priced under $370,000 and will not last at this price! The Splendor plan featuring 4 bedrooms and 2.5 baths has plenty of space for the whole family. This Home will not disappoint. Our homes include over $16,000 of upgrades such as stainless appliances in the kitchen (microwave, dishwasher, oven/stove, & garbage disposal), a large pantry and walk-in closets, a sodded front and back yard, & luxury vinyl plank flooring throughout a lot of the home. Less than minutes from all your shopping needs and schools close by. BUILDER will contribute up to $10,000 towards CLOSING COSTS and/or INTEREST RATE Buydown w/ Prfrd Lender! Call today to schedule an appt! Grand Opening is April 15, 2023!!! Hours are 10am-6pm M-Sat and 11am-6pm on Sunday.
- Type:
- Single Family
- Sq.Ft.:
- n/a
- Status:
- Active
- Beds:
- 4
- Year built:
- 2024
- Baths:
- 3.00
- MLS#:
- 10411980
- Subdivision:
- Greyson Parc
ADDITIONAL INFORMATION
NEW CONSTRUCTION in Locus Grove! Priced under $360,000.00 and will not last at this price! The Solstice plan featuring 4 bedrooms 2.5 baths has plenty of space for the whole family including bonus space and loft. Home includes GRANITE countertops, STAINLESS STEEL Appliances, large pantry and walk-in closets. Less than a 7 min drive to all your shopping needs and schools close by. This Home will not disappoint. BUILDER will contribute up to $10,000 towards CLOSING COSTS w/ Prfrd Lender! Call today! Come get it while it last!!! Hours are 10am-6pm M-Sat and 11am-6pm on Sunday . Call today! Come get it while it last!!!
- Type:
- Single Family
- Sq.Ft.:
- 3,481
- Status:
- Active
- Beds:
- 5
- Lot size:
- 0.35 Acres
- Year built:
- 2024
- Baths:
- 5.00
- MLS#:
- 7482094
- Subdivision:
- Bridle Creek
ADDITIONAL INFORMATION
AVAILABLE and COMPLETE IN FEB!! 10K in CLOSING COSTS w/PREFERRED LENDER. 3 CAR GARAGE, OVERSIZED BONUS, GUEST SUITE ON THE MAIN!! THIS ONE CHECKS ALL OF THE BOXES! 0 DOWN PAYMENT OPPORTUNITY WITH USDA ELIGIBILITY! TENNIS COMMUNITY, MINUTES FROM I-75, DINING AND SHOPPING! The highly sought after MANSFIELD PLAN is the perfect blend of functionality and everyday living. This stunning 5 bedroom with 4.5 bath home offers that features that everyone can enjoy. PROPERTY HIGHLIGHTS: Expansive living space, 3481 sq ft of modern elegance, oversized loft, guest suite on the main floor, covered patio and a 3 car garage! The main level welcomes you with 9ft ceilings and large windows that ensure lots of natural light. The open kitchen and family room makes entertaining a breeze especially when combined with the large butler's island, sleek cabinetry, stainless steel appliances and gas range. Your guest will be quite comfortable with the ensuite on the main. Upstairs boast a gracious sized master suite that features a luxurious bathroom with a double vanity, a separate tub and shower, and a large walk-in closet. A flexible loft space and three additional bedrooms, one with its own full bathroom, and two additional bedrooms and ample walk in closet space that ensures comfort and privacy for family or guests. This home is equipped with SMART HOME Technology that you can control from your mobile phone, main panel or Alexa dot. Photos used for illustrative purposes and do not depict actual home.
- Type:
- Single Family
- Sq.Ft.:
- 3,481
- Status:
- Active
- Beds:
- 5
- Lot size:
- 0.35 Acres
- Year built:
- 2024
- Baths:
- 5.00
- MLS#:
- 10408152
- Subdivision:
- Bridle Creek
ADDITIONAL INFORMATION
AVAILABLE and COMPLETE IN FEB!! 10K in CLOSING COSTS w/PREFERRED LENDER. 3 CAR GARAGE, OVERSIZED BONUS, GUEST SUITE ON THE MAIN!! THIS ONE CHECKS ALL OF THE BOXES! 0 DOWN PAYMENT OPPORTUNITY WITH USDA ELIGIBILITY! TENNIS COMMUNITY, MINUTES FROM I-75, DINING AND SHOPPING! The highly sought after MANSFIELD PLAN is the perfect blend of functionality and everyday living. This stunning 5 bedroom with 4.5 bath home offers that features that everyone can enjoy. PROPERTY HIGHLIGHTS: Expansive living space, 3481 sq ft of modern elegance, oversized loft, guest suite on the main floor, covered patio and a 3 car garage! The main level welcomes you with 9ft ceilings and large windows that ensure lots of natural light. The open kitchen and family room makes entertaining a breeze especially when combined with the large butler's island, sleek cabinetry, stainless steel appliances and gas range. Your guest will be quite comfortable with the ensuite on the main. Upstairs boast a gracious sized master suite that features a luxurious bathroom with a double vanity, a separate tub and shower, and a large walk-in closet. A flexible loft space and three additional bedrooms, one with its own full bathroom, and two additional bedrooms and ample walk in closet space that ensures comfort and privacy for family or guests. This home is equipped with SMART HOME Technology that you can control from your mobile phone, main panel or Alexa dot. Photos used for illustrative purposes and do not depict actual home.
- Type:
- Single Family
- Sq.Ft.:
- 2,655
- Status:
- Active
- Beds:
- 5
- Lot size:
- 0.25 Acres
- Year built:
- 2021
- Baths:
- 3.00
- MLS#:
- 10407865
- Subdivision:
- Bunn Farms
ADDITIONAL INFORMATION
Assume this FHA loan at a 4% Interest Rate. Call Alicia for more information. This charming two-story home is nestled in the highly sought-after community of Bunn Farms in Locust Grove, GA. With a spacious open floor plan, this residence offers an inviting family room and a stylish kitchen complete with stainless steel appliances, granite countertops, and elegant cabinetry. It's designed to be the heart of the home perfect for both cooking and entertaining, with abundant natural light adding warmth and a welcoming atmosphere. Upstairs, you'll find generously sized bedrooms, including a primary suite with a walk-in closet and an ensuite bath, creating a private retreat for relaxation after a long day. To make this stunning home even more accessible, Elite Lending is offering up to $5,000 toward the buyer's closing costs when you use their services. Don't miss out on this exceptional opportunity to own a beautiful home in Bunn Farms. Schedule your tour today! FUN FACTS: Locust Grove offers the perfect blend of suburban tranquility and easy access to amenities. This home is nearby Tanger Outlets who provide excellent shopping options. The community features great schools, parks, and dining spots. Plus, with convenient access to I-75, commuting to Atlanta and surrounding areas is a breeze.
- Type:
- Single Family
- Sq.Ft.:
- n/a
- Status:
- Active
- Beds:
- 4
- Lot size:
- 0.26 Acres
- Year built:
- 2023
- Baths:
- 4.00
- MLS#:
- 10411047
- Subdivision:
- Berkeley Lakes
ADDITIONAL INFORMATION
Welcome to your dream home! This beautiful 4-bedroom, 3.5-bathroom residence, built in 2023, combines craftman modern elegance with comfortable living. Step inside to discover an open-concept layout featuring a spacious living area flooded with natural light. The gourmet kitchen boasts stainless steel appliances, granite countertops, and ample storage, perfect for entertaining or family gatherings. Retreat to the luxurious primary suite, complete with a spa-like ensuite bathroom and generous closet space. Three additional well-appointed bedrooms provide plenty of room for family or guests. Enjoy outdoor living in your private backyard, ideal for relaxing or hosting summer barbecues. Conveniently located in a desirable neighborhood with easy access to local amenities, parks, and schools. DonCOt miss out on this incredible opportunityCoschedule a showing today!
- Type:
- Single Family
- Sq.Ft.:
- 1,340
- Status:
- Active
- Beds:
- 3
- Lot size:
- 0.05 Acres
- Year built:
- 1993
- Baths:
- 2.00
- MLS#:
- 10402922
- Subdivision:
- Wilson & Dial
ADDITIONAL INFORMATION
Welcome home to your charming ranch, located just minutes from downtown in a peaceful neighborhood with convenient access to I-75 and Tanger Outlets for easy shopping and commuting. The freshly painted exterior adds an inviting touch, and inside, beautiful hardwood flooring flows throughout. The spacious primary suite offers a private ensuite with a relaxing soaking tub, while the newly installed hot water heater, less than a year old, and the two-year-old A/C unit ensure comfort year-round. Outside, the expansive backyard includes a utility shed with power, ideal for storage or projects, and a two-car garage combines both convenience and functionality.
- Type:
- Single Family
- Sq.Ft.:
- 3,269
- Status:
- Active
- Beds:
- 3
- Lot size:
- 2 Acres
- Year built:
- 2006
- Baths:
- 4.00
- MLS#:
- 10406340
- Subdivision:
- Henry Farms
ADDITIONAL INFORMATION
Beauty is her name! Welcome to this stunning property where timeless elegance meets modern comfort. A true show-stopping gem complemented by contemporary, sleek design elements that exude refinement and style. No expense has been spared. This one-of-a-kind home boasts countless features that are sure to impress even the most discerning buyers. It's more than just a home; it's a lifestyle. This exquisite home has been meticulously maintained and thoughtfully updated. It boasts an Owner's Ensuite, chef's kitchen, formal dining room, and family room on the main level; spacious secondary bedrooms, jack and jill bathroom, theater room, and bonus room on the upper level. The heart of the home, the kitchen, is designed for both culinary enthusiasts and those who appreciate a cozy gathering space. With its level yard and prime location in the sought after Ola school district, this property offers the perfect blend of comfort and accessibility which makes for a truly exceptional living experience. Don't miss the opportunity to make this remarkable property your forever home. Schedule a showing today and discover why this haven is truly a slice of paradise.
- Type:
- Single Family
- Sq.Ft.:
- 4,524
- Status:
- Active
- Beds:
- 6
- Lot size:
- 0.05 Acres
- Year built:
- 2008
- Baths:
- 6.00
- MLS#:
- 10403707
- Subdivision:
- Westin Park
ADDITIONAL INFORMATION
Welcome to your dream home! Bring your creative decorative ideas to this move in ready ranch on a finished basement. This stunning 6-bedroom, 5 bath is located in the desirable Westin Park Subdivision of Locust Grove. This home has wide halls and a wheelchair accessible elevator that leads to the finished basement. The attached 2 car garage has a ramp plus an additional separate garage for a 3rd car or storage. Don't miss this opportunity to own an immaculate home!
- Type:
- Single Family
- Sq.Ft.:
- 2,816
- Status:
- Active
- Beds:
- 4
- Lot size:
- 0.28 Acres
- Year built:
- 2024
- Baths:
- 4.00
- MLS#:
- 10404564
- Subdivision:
- Bridle Creek
ADDITIONAL INFORMATION
NEW HOME for the NEW YEAR!! 2/1 BUYDOWN starting at 2.99%, APPLIANCE Package and ALL CLOSING COSTS PAID w/PREFERRED LENDER.... USDA Eligible! Level Lot! Covered Patio! Open and Space Galore! TENNIS COMMUNITY, MINUTES FROM I-75, DINING & SHOPPING AT TANGER OUTLETS, AND A UNBEATABLE VALUE! UP TO $8,000 SELLER PAID CLOSING COSTS WITH THE PREFERRED LENDER. **** THE HANOVER! 4 bedroom 3.5 bath and upstairs LOFT that is perfect for a media room or kids playroom. Open concept, expansive island kitchen that overlooks the breakfast area and oversized pantry. Enter the formal living and dining room from the grand foyer. Upstairs owners suite has an oversized walk-in closet and expansive spa-like bath. Generous size secondary bedrooms, ensuite with full bathroom, and versatile loft. Enjoy fun in the sun under the Covered patio and large backyard. Your new home is built with an industry leading suite of smart home products that keep you connected with the people and place you value most. Photos used for illustrative purposes and do not depict actual home.

The data relating to real estate for sale on this web site comes in part from the Broker Reciprocity Program of Georgia MLS. Real estate listings held by brokerage firms other than this broker are marked with the Broker Reciprocity logo and detailed information about them includes the name of the listing brokers. The broker providing this data believes it to be correct but advises interested parties to confirm them before relying on them in a purchase decision. Copyright 2025 Georgia MLS. All rights reserved.
Price and Tax History when not sourced from FMLS are provided by public records. Mortgage Rates provided by Greenlight Mortgage. School information provided by GreatSchools.org. Drive Times provided by INRIX. Walk Scores provided by Walk Score®. Area Statistics provided by Sperling’s Best Places.
For technical issues regarding this website and/or listing search engine, please contact Xome Tech Support at 844-400-9663 or email us at [email protected].
License # 367751 Xome Inc. License # 65656
[email protected] 844-400-XOME (9663)
750 Highway 121 Bypass, Ste 100, Lewisville, TX 75067
Information is deemed reliable but is not guaranteed.
Locust Grove Real Estate
The median home value in Locust Grove, GA is $322,100. This is higher than the county median home value of $310,400. The national median home value is $338,100. The average price of homes sold in Locust Grove, GA is $322,100. Approximately 71.94% of Locust Grove homes are owned, compared to 18.31% rented, while 9.75% are vacant. Locust Grove real estate listings include condos, townhomes, and single family homes for sale. Commercial properties are also available. If you see a property you’re interested in, contact a Locust Grove real estate agent to arrange a tour today!
Locust Grove, Georgia 30248 has a population of 8,816. Locust Grove 30248 is more family-centric than the surrounding county with 35.32% of the households containing married families with children. The county average for households married with children is 32.97%.
The median household income in Locust Grove, Georgia 30248 is $57,799. The median household income for the surrounding county is $73,491 compared to the national median of $69,021. The median age of people living in Locust Grove 30248 is 36.5 years.
Locust Grove Weather
The average high temperature in July is 90.4 degrees, with an average low temperature in January of 31.6 degrees. The average rainfall is approximately 49 inches per year, with 1 inches of snow per year.


