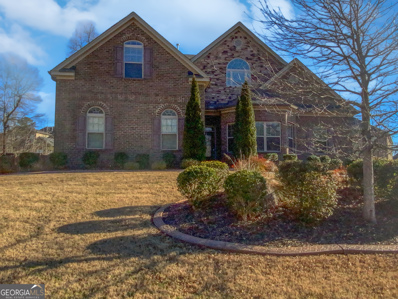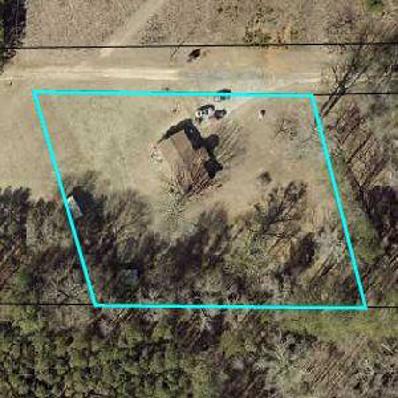Locust Grove GA Homes for Sale
- Type:
- Single Family
- Sq.Ft.:
- 3,009
- Status:
- Active
- Beds:
- 4
- Lot size:
- 0.34 Acres
- Year built:
- 2015
- Baths:
- 4.00
- MLS#:
- 10252080
- Subdivision:
- Eagles Brooke
ADDITIONAL INFORMATION
Welcome to luxury living in the prestigious Eagles Brooke Subdivision! This stunning all-brick executive home exudes elegance and is nestled within the security of a gated community. As you approach, the meticulously landscaped grounds and impressive side-entry garage immediately capture your attention, setting the tone for the grandeur that awaits inside. Step into the spacious great room, adorned with a timeless coffered ceiling and anchored by a cozy stone fireplace, creating a warm and inviting atmosphere. The heart of the home, the kitchen, boasts both style and functionality with granite counters, a convenient walk-in pantry, and a central kitchen island that is perfect for culinary enthusiasts and entertaining alike. Escape to the main-level master bedroom, a haven of tranquility, offering a retreat from the everyday hustle and bustle. The master bath is a spa-like oasis, featuring a separate shower and a luxurious soaking tub Co a perfect way to unwind after a long day. Ascend to the upper level where you'll find three generously sized bedrooms, each with its own character and charm, accompanied by two full bathrooms for the utmost convenience. The loft area adds versatility to the layout, providing a flexible space that can be tailored to suit your needs Co whether it be a home office, a playroom, or a cozy reading nook. With a perfect blend of sophistication and comfort, this executive home in Eagles Brooke is more than just a residence; it's a statement of refined living. Don't miss the opportunity to make this exquisite property your new home. Schedule a showing today and experience the epitome of luxurious living!
- Type:
- Single Family
- Sq.Ft.:
- 2,197
- Status:
- Active
- Beds:
- 3
- Lot size:
- 0.52 Acres
- Year built:
- 2005
- Baths:
- 2.00
- MLS#:
- 10249111
- Subdivision:
- Wyckliffe
ADDITIONAL INFORMATION
Discover the epitome of comfort and style in this impeccably maintained brick ranch, complemented by an inviting upstairs bonus room. The main level unveils a harmonious blend of functionality and elegance, showcasing rich hardwood flooring that extends throughout. Unwind in the family room, where the ambiance is elevated by a cozy fireplace. Enjoy meals in the separate dining room or the delightful eat-in kitchen, a culinary haven featuring stainless steel appliances, sleek solid surface countertops, and a conveniently accessible walk-in pantry. The primary bedroom beckons with a spacious walk-in closet and an ensuite bathroom that exudes luxury, boasting a double vanity, a separate whirlpool tub, and a shower for a rejuvenating experience. Step into the backyard oasis, a haven that demands admiration. The covered patio, adorned with a ceiling fan, sets the stage for outdoor bliss. Whether it's a quiet moment of solitude or entertaining guests, the backyard is a sanctuary you'll relish. Don't miss the chance to make this home yours, where every detail has been thoughtfully curated for a lifestyle of comfort and charm.
- Type:
- Single Family
- Sq.Ft.:
- n/a
- Status:
- Active
- Beds:
- n/a
- Lot size:
- 1.25 Acres
- Year built:
- 1981
- Baths:
- MLS#:
- 7323562
- Subdivision:
- NONE
ADDITIONAL INFORMATION
PRIME LOCATION!!! TOTAL 23.25 ACRES AS THIS PROPERTY IS BEING SOLD COLLECTIVELY/TOGETHER WITH 3 OTHER PARCELS (GAMLS#'s; 10240603, 10240607, 10239217). PAD READY / SITS RIGHT OFF OF I-75 / EASY PORTS ACCESS & MORE. IDEAL FROTAGE SITS ON SR 23/HIWGHWAY 42, AMONGST TOP, NEW INDUSTRIALIZED BUSINESSES; KOREAS 1ST IN GA, "NVH USA," "ANDERSON CORPORATION" AMERICAS PREMIER WINDOW & THE LARGEST IN NORTH AMERICA-DOOR MANUFACTURER (ITS 1ST IN GA," & LAST BUT NOT LEAST, "NEW COLD" CHAIN LOGISTICS, HENRY COUNTIES SINGLE LARGEST INVESTMENT TO DATE. COME AND SEE IF YOUR VISION SITS HERE TOO.

The data relating to real estate for sale on this web site comes in part from the Broker Reciprocity Program of Georgia MLS. Real estate listings held by brokerage firms other than this broker are marked with the Broker Reciprocity logo and detailed information about them includes the name of the listing brokers. The broker providing this data believes it to be correct but advises interested parties to confirm them before relying on them in a purchase decision. Copyright 2025 Georgia MLS. All rights reserved.
Price and Tax History when not sourced from FMLS are provided by public records. Mortgage Rates provided by Greenlight Mortgage. School information provided by GreatSchools.org. Drive Times provided by INRIX. Walk Scores provided by Walk Score®. Area Statistics provided by Sperling’s Best Places.
For technical issues regarding this website and/or listing search engine, please contact Xome Tech Support at 844-400-9663 or email us at [email protected].
License # 367751 Xome Inc. License # 65656
[email protected] 844-400-XOME (9663)
750 Highway 121 Bypass, Ste 100, Lewisville, TX 75067
Information is deemed reliable but is not guaranteed.
Locust Grove Real Estate
The median home value in Locust Grove, GA is $322,100. This is higher than the county median home value of $310,400. The national median home value is $338,100. The average price of homes sold in Locust Grove, GA is $322,100. Approximately 71.94% of Locust Grove homes are owned, compared to 18.31% rented, while 9.75% are vacant. Locust Grove real estate listings include condos, townhomes, and single family homes for sale. Commercial properties are also available. If you see a property you’re interested in, contact a Locust Grove real estate agent to arrange a tour today!
Locust Grove, Georgia 30248 has a population of 8,816. Locust Grove 30248 is more family-centric than the surrounding county with 35.32% of the households containing married families with children. The county average for households married with children is 32.97%.
The median household income in Locust Grove, Georgia 30248 is $57,799. The median household income for the surrounding county is $73,491 compared to the national median of $69,021. The median age of people living in Locust Grove 30248 is 36.5 years.
Locust Grove Weather
The average high temperature in July is 90.4 degrees, with an average low temperature in January of 31.6 degrees. The average rainfall is approximately 49 inches per year, with 1 inches of snow per year.


