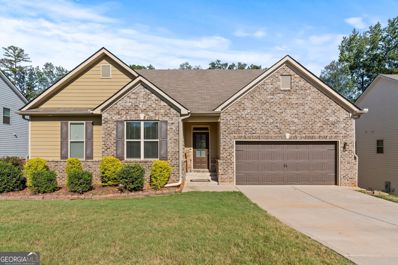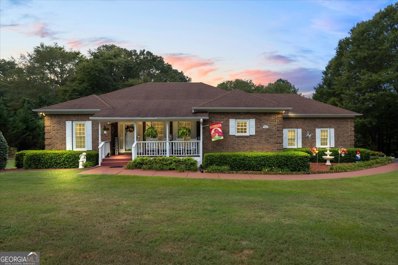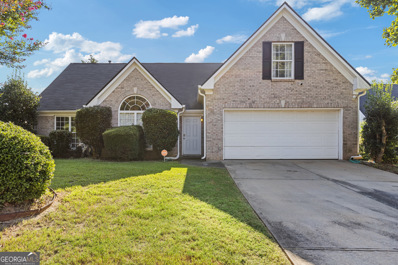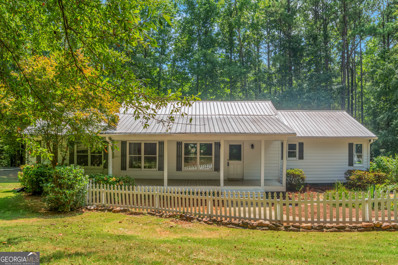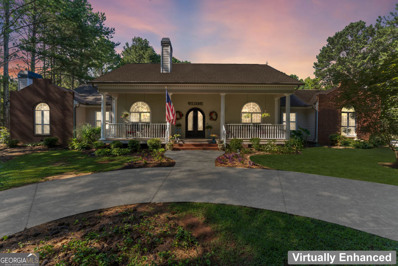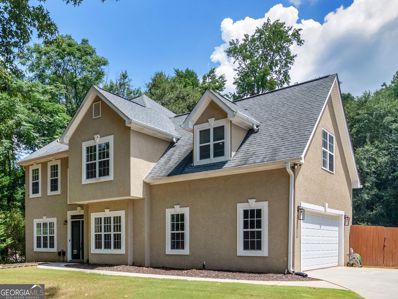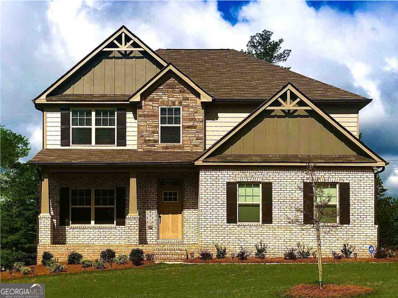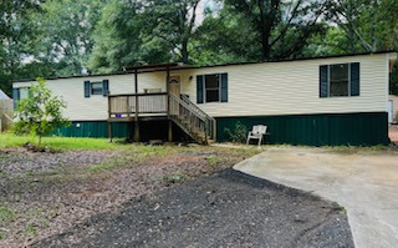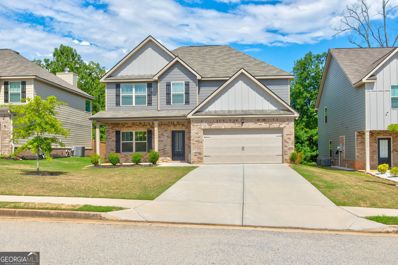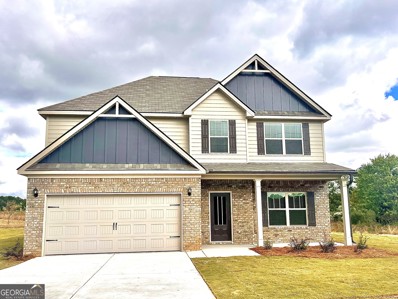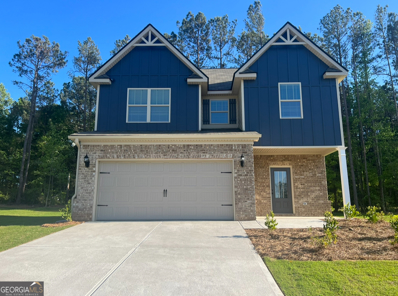Locust Grove GA Homes for Sale
- Type:
- Single Family
- Sq.Ft.:
- 2,348
- Status:
- Active
- Beds:
- 3
- Lot size:
- 0.29 Acres
- Year built:
- 2019
- Baths:
- 3.00
- MLS#:
- 10372751
- Subdivision:
- Cottage Grove
ADDITIONAL INFORMATION
WOW, this HARD to find ALMOST New Ranch with the master on main and a FULL Basement is NOW Available! Maintained exceptionally WELL, featuring a Beautiful custom wainscoting foyer leading to an oversized OPEN kitchen with sealed granite countertops, 42inch cabinetry with crown moulding, and a LARGE kitchen island for entertaining. All stainless kitchen appliances remain. The master bedroom suite has trey ceilings and leads to a spa like retreat including separate vanities, tiled shower and a custom garden tub. This home is energy efficient and qualifies for USDA. The FULL walk out basement is a blank canvas waiting on your design, it leads to a large private backyard! Don't MISS out on this highly sought after floor plan, it will NOT last long! Cozy up to the brick fireplace in the family room while admiring the private wooded view of your backyard. Call TODAY for a TOUR!!! Two mins from Tanger Outlets, two minutes from Walmart and a ton of restaurants and eateries are also very close! Downtown Atlanta and Hartsfield Jackson International Airport are both easily accessible from interstate 75 which is two minutes away!!
- Type:
- Single Family
- Sq.Ft.:
- 2,967
- Status:
- Active
- Beds:
- 3
- Lot size:
- 5.73 Acres
- Year built:
- 1992
- Baths:
- 3.00
- MLS#:
- 10372843
- Subdivision:
- None
ADDITIONAL INFORMATION
Welcome home to this charming 4-sided brick ranch nestled in a serene setting on almost 6 acres of land. This custom built, well-maintained residence offers timeless charm and classic features. Step inside to discover high ceilings and an abundance of natural light that accentuates the spacious rooms throughout. The heart of the home is the oversized kitchen, featuring ample cabinet space and enough room to accommodate a table for 12-ideal for both everyday living and entertaining. The primary suite is a private retreat, set apart from the other bedrooms for added privacy. The finished walk-out basement is perfect for any hobby enthusiast, or could easily be converted into an in-law suite. Enjoy brisk mornings and cool evenings on the expansive screened-in back porch, which overlooks a lush grassy lawn and two generously sized outbuildings (that both have electricity run to them) with the backdrop of mature woods. The property spans 5.73 acres of cleared/wooded, private land, offering both tranquility and ample space for outdoor activities. The side-entry 2-car garage has oversized garage doors ensuring convenience for all your needs. The sellers are the original homeowners and are happy to share a wealth of information regarding all the unique features of the home and property. You can expect a drive time of less than 10 minutes to grocery, shopping and the Tanger Outlet. With I-75 being under 10 minutes away from this property, it is a commuter's dream. Be in downtown Locust Grove in 5 minutes or less, and only 32 miles from Atlanta's Hartsfield Jackson International Airport. Don't miss this opportunity to own a well-loved home with classic features, generous space and a picturesque setting.
- Type:
- Single Family
- Sq.Ft.:
- n/a
- Status:
- Active
- Beds:
- 5
- Lot size:
- 0.05 Acres
- Year built:
- 2004
- Baths:
- 4.00
- MLS#:
- 10367759
- Subdivision:
- Woodlandsheron
ADDITIONAL INFORMATION
WOW!GORGEOUS FULLY RENOVATED VERY SPACIOUS 2 STORY WITH 3 CAR GARAGE HOME*NO EXPENSE SPARED IN MAKING THIS THE ABSOLUTE MODEL HOME*NEW INTERIOR PAINT* NEW WHITE KITCHEN WITH TILED BACK-SPLASH, QUARTZ COUNTERTOPS & HIGH END STAINLESS STEEL APPLIANCES *ALL NEW BATHROOMS*ALL NEW UPGRADED LIGHT FIXTURES*ALL NEW FLOORING*VERY PRIVATE PARK LIKE BACKYARD*A MUST SEE!!!
- Type:
- Single Family
- Sq.Ft.:
- 2,205
- Status:
- Active
- Beds:
- 4
- Lot size:
- 0.17 Acres
- Year built:
- 2024
- Baths:
- 3.00
- MLS#:
- 10365948
- Subdivision:
- Cedar Ridge @ Locust Grove Station
ADDITIONAL INFORMATION
SWIM COMMUNITY, MINUTES FROM I-75, DINING & SHOPPING AT TANGER OUTLETS, UNBEATABLE VALUE! SPECIAL FINANCING, CALL TODAY FOR LOW INTEREST RATE OPPORTUNITIES. Welcome home to Cedar Ridge at Locust Grove Station. The Penwell floor plan offers open-concept living with up to 4 bedrooms and the features you want the most including Gray cabinets, Granite countertops, Stainless steel appliances, Flex space, and Private bedroom suites. Utilities are all electric for ultimate energy efficiency. Plus you will never be too far from home with Home Is Connected. Your new home is built with an industry-leading suite of smart home products that keep you connected with the people and place you value most.
- Type:
- Single Family
- Sq.Ft.:
- n/a
- Status:
- Active
- Beds:
- 4
- Lot size:
- 0.26 Acres
- Year built:
- 2003
- Baths:
- 2.00
- MLS#:
- 10369945
- Subdivision:
- Parkview
ADDITIONAL INFORMATION
Charming 4-Bedroom Home in Locust Grove, GA Welcome to your new home in the heart of Locust Grove! This delightful 4-bedroom, 2-bathroom residence combines comfort and style with a touch of Southern charm. Step into a spacious living room where cozy evenings by the fireplace await, perfect for both relaxing and entertaining. The primary bedroom, conveniently located on the main floor, offers a walk-in closet and an attached bathroom with a double vanity and a luxurious tub, creating a private retreat. Upstairs, an extra-large room provides flexible options, whether you envision it as a bedroom or a versatile space tailored to your needs. The expansive, fenced backyard is ideal for outdoor activities and gatherings, providing ample space for family fun and relaxation. Plus, take advantage of the neighborhood poolCoperfect for cooling off on hot days and meeting new neighbors. This home seamlessly blends modern amenities with a welcoming atmosphere, offering both comfort and convenience. DonCOt miss the opportunity to make this charming property your own! Contact us today to schedule a viewing and experience all that this wonderful home and community have to offer. Discounted rate options and no lender fee for future refinancing may be available for qualified buyers of this home.
- Type:
- Single Family
- Sq.Ft.:
- 3,223
- Status:
- Active
- Beds:
- 4
- Lot size:
- 0.5 Acres
- Year built:
- 2016
- Baths:
- 4.00
- MLS#:
- 10366328
- Subdivision:
- The Links At Heron Bay
ADDITIONAL INFORMATION
MOTIVATED SELLERS! ENJOY LUXURIOUS LIVING IN THE HERON BAY COMMUNITY. THIS EXCEPTIONAL PROPERTY OFFERS A LIFESTYLE OF ELEGANCE AND RELAXATION WITH AN ARRAY OF AMMENITIES TO INDULDGE IN TO INCLUDE; GOLF, TENNIS, SWIMMING POOLS, PICNIC AREAS, LAKES, AND BEAUTIFUL WATERFALLS. THIS LUXURIOUS HOME FEATURES A CHARMING GOURMET KITCHEN THAT COMPLETES A CHEF'S DREAM, COMPLETE WITH A CURVED ISLAND THAT OVERLOOKS THE FAMILY ROOM MAKING IT IDEAL FOR ENTERTAINING GUESTS. LUXURY DETAILS INCLUDES 10FT CEILINGS ON THE MAIN LEVEL, A FORMAL DINING ROOM WITH AN OFFICE AND OPEN FOYER. THE PRIMARY BEDROOM IS CONVENIENTLY LOCATED ON THE MAIN LEVEL. PRIMARY BATH HAS DOUBLE VANITY AND SEPERATE TUB AND SHOWER. THE WALK-IN CLOSETS ARE LARGE WITH PLENTY STORAGE SPACE. THIS IS A SCENIC SIDEWALK COMMUNITY THAT ALLOWS FOR SAFE WALKING AND CAPTURES THE WONDERFUL SMELL OF NATURE. THE PATIO IS SCREENED IN WITH ELECTRIC POWERED SCREENS AND PATIO FLOOR LIGHTING.
- Type:
- Single Family
- Sq.Ft.:
- 1,834
- Status:
- Active
- Beds:
- 2
- Lot size:
- 2.24 Acres
- Year built:
- 1997
- Baths:
- 2.00
- MLS#:
- 10362119
- Subdivision:
- None
ADDITIONAL INFORMATION
Perfect Starter Homestead!! Grow healthy produce, raise your chickens and enjoy your own eggs....on this lovely level 2.2 acre lot set ona quiet road in beautiful Locust Grove. The renovated and updated ranch home which is set back from the road and surrounded by trees,provides a wonderful private setting to enjoy your gardening and farming activities...complete with a chicken coop with outdoor run and alarge garden area with deer fencing. The home features an oversized Great Room with stone fireplace, high ceilings, hardwood floors andtons of natural light......AND open to the Kitchen which features Stainelss Steel appliances including refrigerator, and Breakfast Bar andopen to the fabulous SunRoom, too. Split bedroom plan features oversized Primary Bedroom with gorgeous renovated tiled bath includingseparate spa tub, double vanity, separate shower and large walk-in closet. Large second bedroom features full bath and walk-in closet(could be divided into two smaller bedrooms) and a separate Laundry room with washer/dryer, too. Walk out to the deck and fenced in sideyard perfect for children's playset or dog run. Great outdoor space including a Rocking Chair front porch and backyard with a large Shedwith electricity for your workshop or studio. Recently updated and renovated with hatrdwood floors, updated bathrooms, recentlypainted...and a fabulous mmetal roof too!!
- Type:
- Single Family
- Sq.Ft.:
- 3,094
- Status:
- Active
- Beds:
- 4
- Lot size:
- 3.11 Acres
- Year built:
- 1997
- Baths:
- 5.00
- MLS#:
- 10352297
- Subdivision:
- NONE
ADDITIONAL INFORMATION
Prepare to fall in love with this one-of-a-kind property! This beautiful home offers an array of unique features that are perfect for both relaxation and productivity. Charming Main House: Perfect for a generational home, the main house features a traditional facade with a beautiful iron door and a soaring 14-foot tall covered front porch. Inside, you'll find two luxurious master suites with their own private bathrooms providing ultimate comfort and privacy for extended family living. With a total of 4 bedrooms and 4.5 bathrooms, this home has room for everyone to spread out and live comfortably on the same level. The spacious and inviting living and kitchen areas are complemented by modern amenities and elegant finishes such as beautiful granite countertops and solid hardwood cabinets in the kitchen. This home is a fully integrated smart home for the tech savvy homeowner to enjoy! Rustic Cabin/ Guest House: This potential income-producing loft style home features a full kitchen, bathroom, and laundry room, complete with its own septic tank. Perfect for a cozy retreat, rental opportunity, or guest house, this cabin blends rustic charm with modern comfort. Spacious Workshop: Ideal for a mechanic or car enthusiast, this workshop offers ample space and functionality with two car lifts. Perfect for hobbies, projects, or additional storage. Adorable She Shed/ Greenhouse: This delightful she shed is perfect for gardening enthusiasts, a personal retreat, or a whimsical playhouse, providing a charming and functional space. Inviting Pool: Enjoy sunny days lounging by the sparkling pool, surrounded by a serene and private fenced yard with half bathroom and outdoor shower. This property truly has it all! Fiber internet and security at all three structures on the property. Just minutes from I-75, Strong Rock Christian School, Outlet Shopping and the nearby Atlanta Motor Speedway. Don't miss out on the opportunity to make this your dream home!
- Type:
- Single Family
- Sq.Ft.:
- 2,943
- Status:
- Active
- Beds:
- 6
- Lot size:
- 0.35 Acres
- Year built:
- 2007
- Baths:
- 3.00
- MLS#:
- 10361831
- Subdivision:
- Parkview
ADDITIONAL INFORMATION
Gorgeous and recently renovated! Brimming with new upgrades throughout, enjoy new LVP flooring, new HVAC (2022), newer exterior paint, and interior paint. The floorplan features a living room, dining room, and family room with fireplace, so you never fall short on space and options for entertaining. Cook up your favorite recipes in the fabulous kitchen, boasting newer stainless steel appliances, white quartz counter tops, and refinished cabinets. With 6 bedrooms and 3 full remodeled bathrooms, this home is perfect for families of all sizes! You will love retreating to your wonderfully private master suite, featuring a trey ceiling, private attached bath, and generous walk-in closet. The sprawling backyard is enclosed by a wooden fence, providing privacy that is perfect for pets. Whether sipping coffee on the covered front porch, or grilling on the large patio to the back, you will have plenty of options for outdoor living. The 3-car tandem garage is ideal for additional vehicle storage, boat storage, etc. Don't miss out on this amazing home--schedule your showing today!
- Type:
- Single Family
- Sq.Ft.:
- 4,160
- Status:
- Active
- Beds:
- 5
- Lot size:
- 0.27 Acres
- Year built:
- 2007
- Baths:
- 4.00
- MLS#:
- 10361248
- Subdivision:
- Meadow Glen At Heronbay
ADDITIONAL INFORMATION
The Search Is Over...Welcome to your DREAM HOME! This Stunning home boasts 5-Bedrooms with 4 Full Bathrooms and spans over 4,100 square feet, offering ample space for your family and guests. The home's bright interior is adorned with modern amenities including (Luxury Vinyl Plank) LVP Flooring throughout the living room, kitchen and dining areas. Be amazed at the newly renovated kitchen featuring Stainless Steel appliances, new microwave, a new under mount Stainless Steel double sink and Moen Faucet, new Shaker Cabinets with Quartz Countertops and an oversized pantry. The home's open concept features a spacious family room with pre-wired ceiling speakers and a cozy fireplace situated across from the kitchen making it the perfect entertainment spot. Relax and enjoy the comfort of dual zone heating and air conditioning throughout the home. The Grand 2-Story Foyer creates a welcoming entrance for guests, while the huge loft area provides additional living space for family relaxation or recreation. The Primary suite with tray ceiling features an upgraded en-suite bathroom with double vanities, soaker tub, separate shower and large walk-in closet. The upstairs laundry room is in a great location providing added convenience for the bedrooms. This spacious home comes wired for a home security system. It includes a 3-car garage with a welcoming covered front porch and is perfectly located in the sought-after Heron Bay Community, known for its beautiful tree-lined streets and lighted sidewalks, yet still close to schools, shopping, parks and dining. Priced below recent appraisal!! Don't miss the opportunity to make this exquisite property your own!
- Type:
- Single Family
- Sq.Ft.:
- 2,878
- Status:
- Active
- Beds:
- 4
- Lot size:
- 0.3 Acres
- Year built:
- 2004
- Baths:
- 4.00
- MLS#:
- 10356107
- Subdivision:
- Heron Bay
ADDITIONAL INFORMATION
PRICE IMPROVEMENT!! REMODELED UPGRADES! MOVE IN READY! Welcome to Your Dream Home in the Prestigious Heron Bay Community Nestled in "The Springs" section of the renowned Heron Bay Golf Community, this stunning 2-story home offers an unparalleled blend of elegance, comfort, and modern living. Boasting 2,878 square feet of meticulously designed living space, this 4-bedroom, 3.5-bathroom residence epitomizes luxury and convenience. As you step inside, you'll be greeted by the warm glow of hardwood and tile floors that adorn the main level, exuding a sense of timeless sophistication. The spacious living areas feature vaulted ceilings that enhance the open, airy ambiance of the home. The recently remodeled kitchen is a chef's delight, equipped with stainless steel appliances, beautiful leathered granite countertops, and a spacious walk-in pantry, making it perfect for both everyday cooking and entertaining guests. The main level is home to the luxurious master bedroom, offering a private retreat with its own en-suite master bath and his/hers walk-in closets. This spa-like bathroom features a walk-in soaking tub, dual vanities, and modern fixtures, ensuring a serene and indulgent experience every day. The thoughtfully designed additional bedrooms and office space provide privacy and convenience that can accommodate various needs. The exterior of the home is equally impressive, with a beautifully manicured lawn in both the front and back yards. The private, fenced backyard is a true oasis, featuring a covered, tiled back porch that invites you to relax and enjoy the serene surroundings. Whether you're hosting a summer barbecue or simply unwinding after a long day, this outdoor space offers the perfect setting. This property is equipped with modern smart lighting, featuring Wi-Fi-enabled lights that can be effortlessly controlled via Alexa or Google Home devices. Enjoy the convenience of adjusting your lighting with voice commands or through your smartphone for an enhanced living experience. This home is also equipped with a sprinkler system to maintain the lush greenery effortlessly, and a security system for peace of mind. The property sits on just under half an acre, offering ample space and privacy. All in all, this gorgeous home reflects the care and attention to detail that has gone into making this property a true gem. Living in Heron Bay means access to an array of top-notch amenities. Enjoy leisurely strolls along the nature trails, take a refreshing dip in the community pool, or have fun at the water park. For sports enthusiasts, there are tennis courts and playgrounds available, ensuring you never run out of activities to enjoy. Additionally, the community is conveniently located close to shopping centers and restaurants, providing all the essentials and entertainment options just a short drive away. Don't miss the opportunity to make this exquisite house your new home. Experience the best of luxury living in Heron Bay, where comfort, style, and an active lifestyle come together seamlessly. Contact us today to schedule a private tour and see for yourself why this home is the perfect place to create lasting memories.
- Type:
- Single Family
- Sq.Ft.:
- 1,350
- Status:
- Active
- Beds:
- 3
- Lot size:
- 1.5 Acres
- Year built:
- 1992
- Baths:
- 2.00
- MLS#:
- 10356034
- Subdivision:
- Ed Welch
ADDITIONAL INFORMATION
NO HOA!! TOTALLY REMODELED, 3 BDRM/2 BATH HOME. Sitting on a beautifully landscaped, expansive 1.5-acre lot, there's plenty of room to build a large workshop. Located in a charming, established neighborhood The spacious kitchen is equipped with BRAND NEW STAINLESS STEEL APPLIANCES, abundant cabinetry, and built-in bookcases. The master bathroom offers double vanities, a large soaking tub, and a separate shower. Relax on the partially covered, spacious front porch, perfect for enjoying both sun and shade. The BRAND NEW back deck overlooks a fenced-in backyard, ideal for gardening and outdoor activities. The spacious backyard extends beyond the fenced area. This home offers the perfect blend of modern updates and ample outdoor space for all your needs. Home has been Detitled.
- Type:
- Single Family
- Sq.Ft.:
- 2,478
- Status:
- Active
- Beds:
- 4
- Lot size:
- 1 Acres
- Year built:
- 2000
- Baths:
- 3.00
- MLS#:
- 10356024
- Subdivision:
- Wyckliffe
ADDITIONAL INFORMATION
Welcome to this two-story home that perfectly blends elegance with modern comfort, situated on a spacious one-acre lot with a privacy fence. As you enter, you'll be greeted by a grand two-story foyer featuring beautiful marble floors. The open floor plan flows seamlessly into the formal dining room, perfect for hosting dinners and gatherings. A versatile flex room on the main level offers the ideal space for a home office or study. Throughout the home, you'll find hardwood floors and upgraded lighting fixtures that add a touch of sophistication. The gourmet kitchen is a chef's dream, with brand-new appliances, granite countertops, and a large pantry, making meal preparation a delight. Upstairs, the expansive owner's suite is a private retreat featuring a walk-in closet. Indulge in the luxurious seamless glass tile shower, his and her vanities with quartz countertops, and plenty of space to unwind. Additional highlights include a two-car garage, ensuring ample storage and convenience. Don't miss the opportunity to own this move-in-ready home, which offers luxury, comfort, and privacy in one package! Conveniently located to I-75, shopping and dining.
- Type:
- Single Family
- Sq.Ft.:
- 1,549
- Status:
- Active
- Beds:
- 3
- Lot size:
- 0.26 Acres
- Year built:
- 2004
- Baths:
- 2.00
- MLS#:
- 10353054
- Subdivision:
- Heron Bay
ADDITIONAL INFORMATION
Welcome to this beautifully updated property, showcasing a variety of desirable features. Relax by the cozy fireplace and cook effortlessly with stainless steel appliances in the kitchen. The primary bathroom offers a relaxing oasis with double sinks, a separate tub, and a shower. Outdoor entertaining is easy on the spacious patio. Fresh paint enhances the home's appeal. This property blends comfort and style seamlessly, making it a unique find.
- Type:
- Single Family
- Sq.Ft.:
- 2,525
- Status:
- Active
- Beds:
- 5
- Lot size:
- 1 Acres
- Year built:
- 2023
- Baths:
- 3.00
- MLS#:
- 10352502
- Subdivision:
- South Ola Private Lots
ADDITIONAL INFORMATION
******PRIVATE LOT NOT IN A SUBDIVISON & NO HOA!!!******* Lot# 03- The Turner - A 5br/ 3ba craftsman design by Capshaw Homes w/ brick front and True James Hardie Plank siding, featuring a spacious bedrooms, luxury vinyl plank on main level w/ a gourmet kitchen. Granite counter tops in the kitchen and solid surface in baths, bronze plumbing and hardware throughout. Great room, dining & laundry on main. Nestled on a private lot NOT in a subdivision. Close to downtown Locust Grove, the interstate, shopping and dining!
- Type:
- Single Family
- Sq.Ft.:
- 1,728
- Status:
- Active
- Beds:
- 4
- Lot size:
- 2.64 Acres
- Year built:
- 2022
- Baths:
- 2.00
- MLS#:
- 7431389
- Subdivision:
- N/A
ADDITIONAL INFORMATION
Discover the charm of modern living in this recently built (2020) manufactured home nestled on a stunning 2.69-acre lot surrounded by picturesque woodlands. Boasting 4 bedrooms and 2 full bathrooms, this residence offers both comfort and style. Experience the tranquility of nature right at your doorstep while enjoying the contemporary features of a home designed for today's lifestyle. With 2.69 acres and no HOA create your own private oasis right at your doorsteps!
- Type:
- Single Family
- Sq.Ft.:
- 2,173
- Status:
- Active
- Beds:
- 4
- Lot size:
- 0.27 Acres
- Year built:
- 2006
- Baths:
- 3.00
- MLS#:
- 10349659
- Subdivision:
- Pinehurst Heron Bay
ADDITIONAL INFORMATION
Welcome to this charming property, boasting a cozy fireplace that adds warmth and character. The neutral color paint scheme and fresh interior paint offer a clean, modern aesthetic. The primary bathroom is a haven of relaxation, featuring a separate tub and shower, as well as double sinks for added convenience. The kitchen is a chef's dream with an accent backsplash for ample storage. You'll also appreciate the new HVAC and partial flooring replacement. Outside, the fenced-in backyard and patio offer a private space for outdoor enjoyment. This home is a must-see with its thoughtful features and upgrades.
- Type:
- Single Family
- Sq.Ft.:
- 2,704
- Status:
- Active
- Beds:
- 4
- Year built:
- 2005
- Baths:
- 3.00
- MLS#:
- 10349405
- Subdivision:
- Tanger Ridge
ADDITIONAL INFORMATION
Situated at the end of a quiet cul-de-saq, you'll be swept away by the charm of the brick facade and mature landscaping of this Locust Grove home! Step inside into the inviting foyer, which leads into the well-appointed day room and dining room. The kitchen boasts stainless steel appliances, hard surface countertops, and ample storage. Through the kitchen you'll find additional living/entertaining space and a half bathroom. Up the stairs you'll find the primary suite and three additional bedrooms along with the laundry room. Schedule your showing today and see for yourself, the only thing missing is you!
- Type:
- Single Family
- Sq.Ft.:
- 2,511
- Status:
- Active
- Beds:
- 5
- Lot size:
- 0.17 Acres
- Year built:
- 2024
- Baths:
- 3.00
- MLS#:
- 10348906
- Subdivision:
- Cedar Ridge At Locust Grove Station
ADDITIONAL INFORMATION
READY NOW! SPECIAL FINANCING CALL TODAY FOR LOW INTEREST RATE OPPORTUNITIES. Swim community in an amazing location just steps from Tanger Outlet with easy access to I-75. Welcome home to Cedar Ridge at Locust Grove Station in sought after Locust Grove, GA. The Hayden floorplan at Cedar Ridge at Locust Grove Station is a two-story home offering 2,511 sq. ft. of living space across 5 bedrooms and 3 full bathrooms. The 2-car garage ensures plenty of space for vehicles and storage. Your style, your way. This expansive plan is one of our most popular, offering a flex space that could be tailored to become a dedicated home office or formal dining room. A guest bedroom with full bath on the main provides the ultimate retreat for visiting family and guests. There is also a central family room that opens to the kitchen, a space that boasts an extended island with bar stool seating, granite countertops and stainless-steel appliances. Upstairs features a generous bedroom suite with spa-like bath featuring dual vanities, shower and separate garden tub plus lots if closet space. There is also a versatile loft perfect as a secondary family room for movie nights and game day. And you will never be too far from home with Home Is Connected. Your new home is built with an industry leading suite of smart home products that keep you connected with the people and place you value most. Photos used for illustrative purposes and do not depict actual home.
$350,000
950 Besse Way Locust Grove, GA 30248
- Type:
- Single Family
- Sq.Ft.:
- 2,130
- Status:
- Active
- Beds:
- 3
- Lot size:
- 1 Acres
- Year built:
- 2006
- Baths:
- 2.00
- MLS#:
- 10344076
- Subdivision:
- Kimbell Farm Estates
ADDITIONAL INFORMATION
*Seller's now offering $5000 credit to buyer's for flooring or closing costs* Welcome to your dream home in the beautiful Kimbell Farm Estate Subdivision in Locust Grove! This charming 3-bedroom, 2-bathroom residence is nestled on a spacious 1-acre lot cul-de-sac, offering the perfect blend of tranquility and convenience.
- Type:
- Single Family
- Sq.Ft.:
- 938
- Status:
- Active
- Beds:
- 2
- Year built:
- 1983
- Baths:
- 2.00
- MLS#:
- 10336847
- Subdivision:
- Skyland
ADDITIONAL INFORMATION
2 Bedroom 2 Bathroom Mobile Home located in quiet Skyland subdivision. Convenient to shopping at Tanger Outlets and easily accessible to Interstate 75. Per owner the mobile home is deeded to the property so the lot is included and there is no lot rent.
- Type:
- Single Family
- Sq.Ft.:
- 2,576
- Status:
- Active
- Beds:
- 5
- Lot size:
- 0.15 Acres
- Year built:
- 2021
- Baths:
- 3.00
- MLS#:
- 10335853
- Subdivision:
- Grove Village
ADDITIONAL INFORMATION
Nestled within the tranquil Grove Village gated community, this immaculate residence, just three years young, exudes modern comfort and craftsman charm. Boasting five generously proportioned bedrooms and three full baths, the home is designed for both relaxation and entertaining. The heart of the home is its inviting open family room, complete with a brick hearth wood-burning fireplace seamlessly flowing into a chef-inspired kitchen. Adorned with granite countertops, stainless steel appliances, 42" cabinets, and a stylish backsplash, the kitchen includes an island perfect for culinary endeavors and social gatherings. A flexible lower level offers a multipurpose room ideal for formal dining or a home office, catering effortlessly to today's lifestyle needs. A guest bedroom with a full bath on the main level ensures comfort and privacy for visitors or older children. Upstairs, the expansive owner's suite awaits, featuring a sitting area, vaulted ceiling, and a private spa bath-a serene retreat boasting a garden tub with tile surround, a separate shower, double vanity, and an oversized walk-in closet. Each secondary bedroom offers vaulted ceilings and ample closet space, with all bathrooms thoughtfully equipped with linen closets. Convenience meets functionality with a second-level laundry room with shelving for added storage. Outside, the leveled and sodded patio and backyard beckon for outdoor enjoyment. Residents of Grove Village enjoy an array of community amenities, including a soccer field, playground, fenced basketball area, and scenic walking trails. Located mere minutes from Tanger Outlets, I-75, and acclaimed schools, this home offers comfort and convenience. The seller is willing to contribute $5,000 towards closing. With our PREFERRED LENDER, this home qualifies for $15,000 in grants, which could be used for a downpayment or closing + a $1,500 lender credit. This home is also USDA eligible with 100% financing available. Homes for Heroes Rewards are also available.
- Type:
- Single Family
- Sq.Ft.:
- 2,525
- Status:
- Active
- Beds:
- 5
- Year built:
- 2024
- Baths:
- 3.00
- MLS#:
- 10331034
- Subdivision:
- Peeksville Landing
ADDITIONAL INFORMATION
Lot 32 - The Turner Presented by Capshaw Homes, in our newest community Peeksville Landing, a lovely Craftsman Style Community. Welcome to a charming Craftsman-style community where the Turner Plan awaits you. This elegant home features a welcoming foyer entrance and a separate dining room, all enhanced by 9-foot smooth ceilings on the main level. The heart of the home is the beautiful family room, complete with an electric fireplace. It seamlessly opens into the gourmet kitchen, which boasts granite countertops, 42-inch cabinets, a stylish backsplash, Venetian bronze fixtures, an island, and stainless-steel appliances. Upstairs, the owner's suite is a serene retreat, featuring a vaulted ceiling, a spacious sitting area, and a generous closet. The master bath is a luxurious haven with a garden tub adorned with a tile backsplash, a dual vanity, and a separate shower. Each of the secondary bedrooms upstairs also offers vaulted ceilings and walk-in closets, adding to the home's appeal. Call or text today to schedule an appointment or virtual tour!
- Type:
- Single Family
- Sq.Ft.:
- 2,373
- Status:
- Active
- Beds:
- 4
- Year built:
- 2024
- Baths:
- 3.00
- MLS#:
- 10330982
- Subdivision:
- Peeksville Landing
ADDITIONAL INFORMATION
Lot 35 The Franklin Presented by Capshaw Homes is a beautiful floor plan with a large foyer offering a grand welcoming experience for all who enter. This lovely plan offers open concept living with both a a large kitchen and spacious dining a great room. On the second flow, the owner's suite boasts double-door, a great layout with an extremely spacious bathroom. Spacious secondary bedrooms avail off the wide hall that offers tremendous natural light through the day. Call or text today to book your viewing or virtual tour!
- Type:
- Single Family
- Sq.Ft.:
- 2,253
- Status:
- Active
- Beds:
- 4
- Year built:
- 2024
- Baths:
- 3.00
- MLS#:
- 10330884
- Subdivision:
- Peeksville Landing
ADDITIONAL INFORMATION
Lot 34 - The Magnolia Presented by Capshaw Homes at Peeksville Landing near downtown Locust Grove, Tanger Outlets and minutes from the Interstate 75! fantastic for entertaining, this home offers an open concept main level inclusive of two dining areas or possible flex space with a spacious kitchen. With an abundant number of cabinets, large walk-in pantry, you will have ample space for storage. Upstairs boasts a spacious owner's suite & with a garden tub, separate shower, and a spacious walk-in closet. Enjoy three additional bedrooms with vaulted ceilings, walk-in closets. Visuals for insight, call or text TODAY to schedule your showing or virtual tour!

The data relating to real estate for sale on this web site comes in part from the Broker Reciprocity Program of Georgia MLS. Real estate listings held by brokerage firms other than this broker are marked with the Broker Reciprocity logo and detailed information about them includes the name of the listing brokers. The broker providing this data believes it to be correct but advises interested parties to confirm them before relying on them in a purchase decision. Copyright 2024 Georgia MLS. All rights reserved.
Price and Tax History when not sourced from FMLS are provided by public records. Mortgage Rates provided by Greenlight Mortgage. School information provided by GreatSchools.org. Drive Times provided by INRIX. Walk Scores provided by Walk Score®. Area Statistics provided by Sperling’s Best Places.
For technical issues regarding this website and/or listing search engine, please contact Xome Tech Support at 844-400-9663 or email us at [email protected].
License # 367751 Xome Inc. License # 65656
[email protected] 844-400-XOME (9663)
750 Highway 121 Bypass, Ste 100, Lewisville, TX 75067
Information is deemed reliable but is not guaranteed.
Locust Grove Real Estate
The median home value in Locust Grove, GA is $322,100. This is higher than the county median home value of $310,400. The national median home value is $338,100. The average price of homes sold in Locust Grove, GA is $322,100. Approximately 71.94% of Locust Grove homes are owned, compared to 18.31% rented, while 9.75% are vacant. Locust Grove real estate listings include condos, townhomes, and single family homes for sale. Commercial properties are also available. If you see a property you’re interested in, contact a Locust Grove real estate agent to arrange a tour today!
Locust Grove, Georgia 30248 has a population of 8,816. Locust Grove 30248 is more family-centric than the surrounding county with 35.32% of the households containing married families with children. The county average for households married with children is 32.97%.
The median household income in Locust Grove, Georgia 30248 is $57,799. The median household income for the surrounding county is $73,491 compared to the national median of $69,021. The median age of people living in Locust Grove 30248 is 36.5 years.
Locust Grove Weather
The average high temperature in July is 90.4 degrees, with an average low temperature in January of 31.6 degrees. The average rainfall is approximately 49 inches per year, with 1 inches of snow per year.
