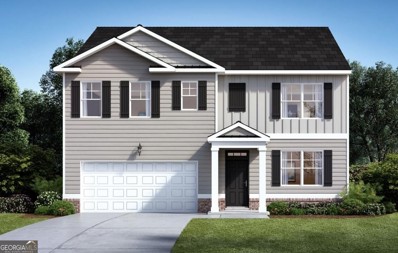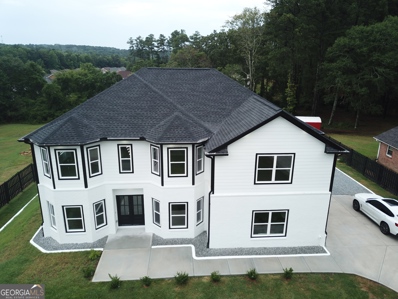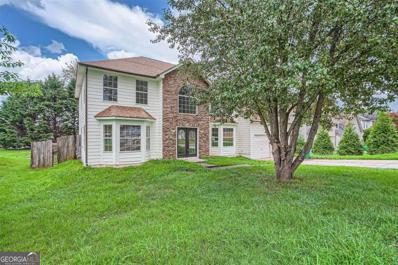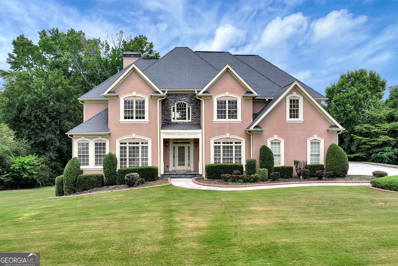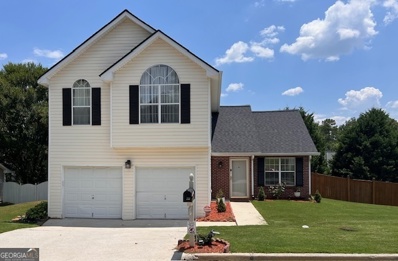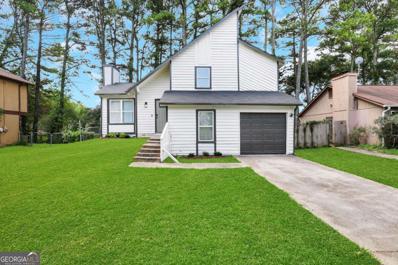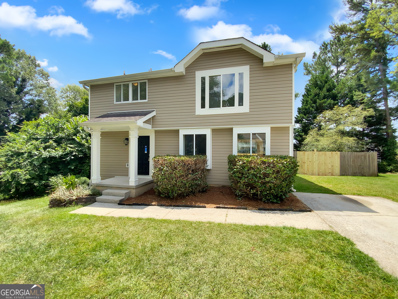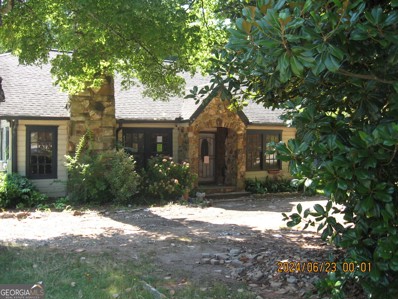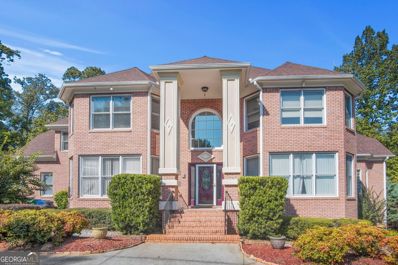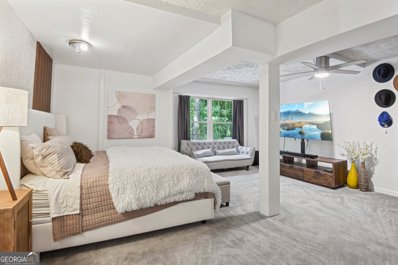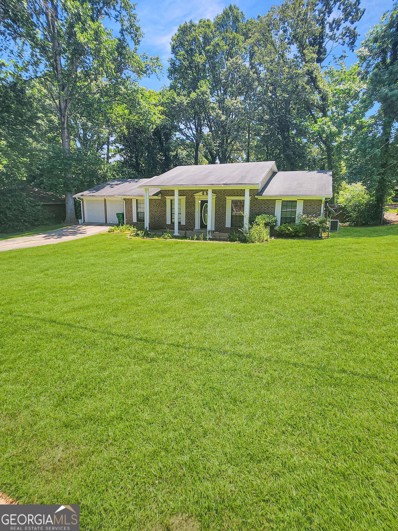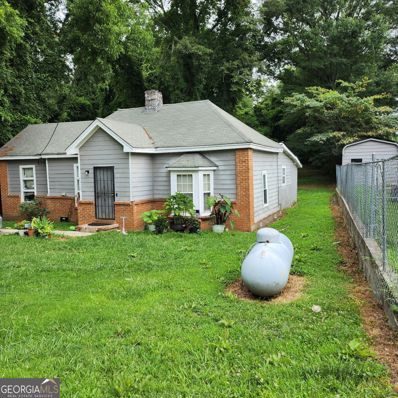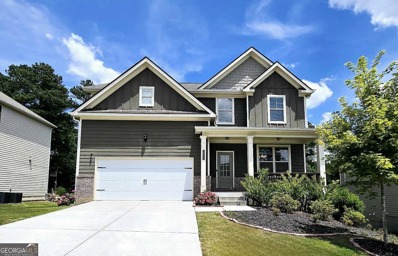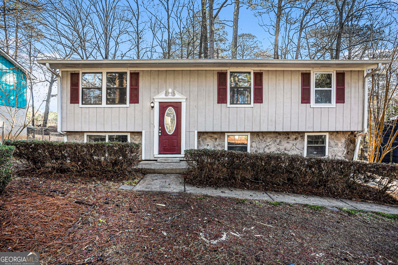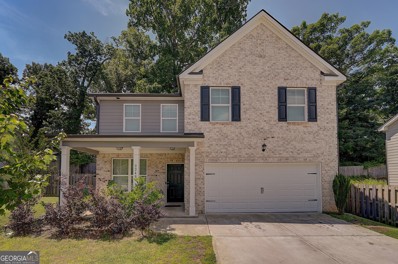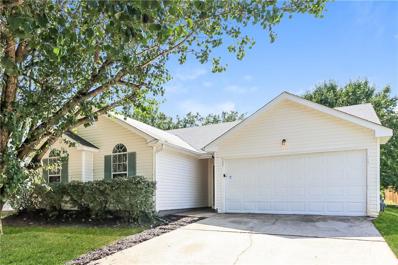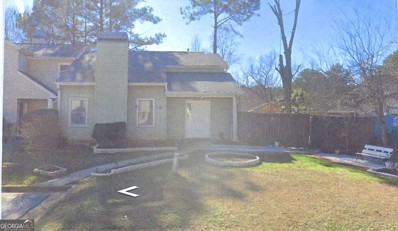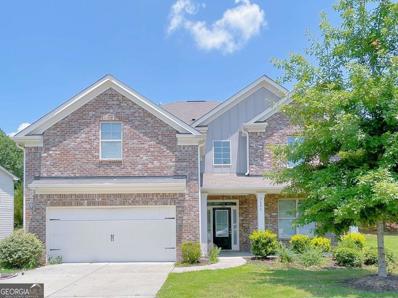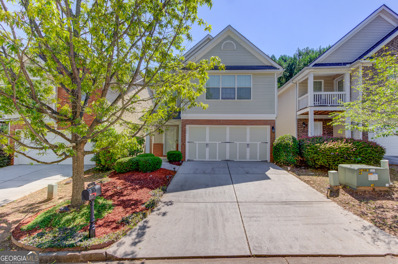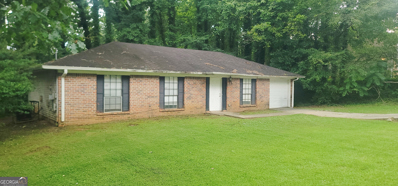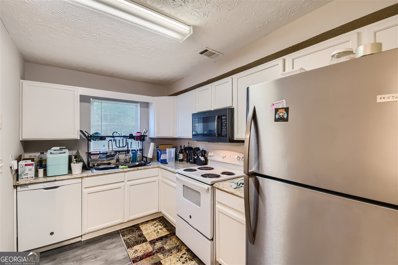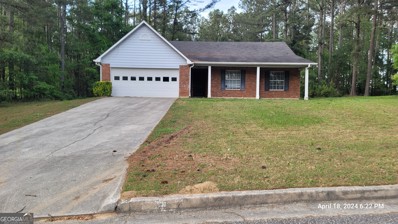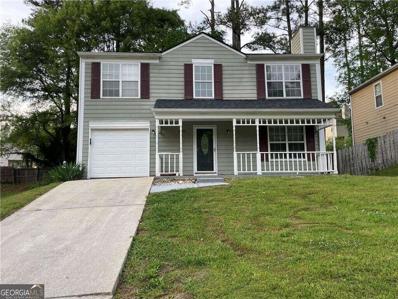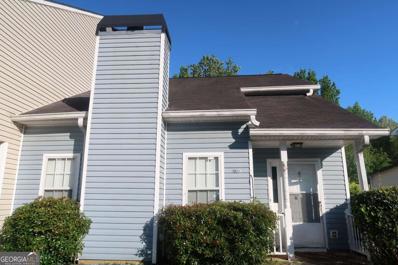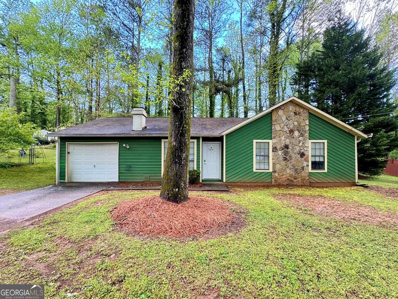Lithonia GA Homes for Sale
- Type:
- Single Family
- Sq.Ft.:
- 2,511
- Status:
- Active
- Beds:
- 5
- Lot size:
- 0.25 Acres
- Year built:
- 2024
- Baths:
- 3.00
- MLS#:
- 10344827
- Subdivision:
- CHAMPIONS RUN
ADDITIONAL INFORMATION
**COMMUNITY POOL, TOT LOT, AND CLUBHOUSE MINUTES TO I-20 GREAT INCENTIVES SPECIAL RATE AVAILABLE WITH PREFERRED LENDER** Experience the perfect blend of urban convenience and suburban tranquility at Champions Run in Lithonia. Ideally situated just minutes from I-20 and Hwy 124, this community offers easy access to shopping, dining, and outdoor adventures at the renowned Arabia Mountain National Heritage Area and numerous local parks. This vibrant community boasts a community pool, clubhouse, and a tot lot, providing ample amenities for all ages. The expansive HAYDEN plan features a versatile flex space, ideal for a home office or formal dining room. The main level includes a guest bedroom with a full bath, a central family room, and an open kitchen with an extended island. Upstairs, discover a generous bedroom suite and a secondary living room perfect for family movie nights. Stay connected with Home Is Connected, an industry-leading suite of smart home products that keep you in touch with the people and places you value most. *Interior photos are for illustrative purposes and do not depict the actual home.
- Type:
- Single Family
- Sq.Ft.:
- 3,433
- Status:
- Active
- Beds:
- 5
- Lot size:
- 0.7 Acres
- Year built:
- 2024
- Baths:
- 3.00
- MLS#:
- 10343600
- Subdivision:
- None
ADDITIONAL INFORMATION
Welcome to this exquisite New home not in a subdivision with a secured mailbox, wide/ long driveway fit for many cars leading to a 2 car Garage equipped with Automatic garage door openers and 2 additional outside Parking space. This Garage also has an (Electric Vehicle) EV 220/240V outlet for electric vehicles charger connections. In the garage is a utility closet with 100 gallon water heater. Step into the Mud room with shelves/ hooks in place to take your shoes, jackets , keys and umbrellas next to a huge Laundry Room. Double Doors mark the front entryway with high ceiling foyer, formal living room and formal dining room to your left and right leading to a family room with a distinctive electric fireplace that is both manual/remote controlled. Open concept home with kitchen boasting of white quart covering tops of both the Island and counter . Has a kitchen Hood vented outside, High End Black Appliances and a Walk in Pantry. On the main Floor is a nicely appointed Guest Bedroom and full bathroom. All with high end fixtures. Going upstairs Is black and white wood stairs with Railings leading to a huge Loft area for the family to congregate upstairs off of which is 3 additional bedrooms.2 of which are jack and Jill with high end lighting fixtures with selective functions, 2 separate sinks , full tub with shower; the 3rd bedroom would be the perfect home office.. Enter the huge master bedroom which has a private sitting area, 2 expansive Custom Crafted walk in closets, master bathroom with dual sinks, separate full shower Tub and an additional walk in shower. It boasts of high end flooring and quartz countertop . All Bathroom mirrors come with light color change capability and moisture defogger combo, House has a Zoned heating and cooling System. Modern Eljen Dual Septic system. Pressure Assist Flush toilet system, pre-wired for cable, network and security systems. Expansive fenced front and Back yard almost One Acre, Surround building outside security lighting system. This House has a gate with 2 security lights and is wired ready for a remote opening system ,Side entry foot gate. Less than 2 Mile to the Interstate, Restaurants and Mall .
$355,000
6170 Giles Road Lithonia, GA 30058
- Type:
- Single Family
- Sq.Ft.:
- 2,800
- Status:
- Active
- Beds:
- 5
- Lot size:
- 0.2 Acres
- Year built:
- 2000
- Baths:
- 3.00
- MLS#:
- 10342062
- Subdivision:
- Cheshire Estates
ADDITIONAL INFORMATION
Welcome to an exceptional opportunity in the Cheshire Estates Subdivision! This newly renovated 5-bedroom, 3-bathroom residence offers both space and privacy. Ideal for those who appreciate generous square footage, this home boasts expansive rooms throughout, ensuring comfort and functionality for daily living and entertaining alike. With a bedroom and full bathroom conveniently located on the main floor, this layout caters to diverse living arrangements. Upstairs, discover a spacious Owner's Suite along with three other bedrooms, providing ample room for relaxation. Entertain effortlessly in the formal dining area and family room, or gather casually in the breakfast area adjacent to the kitchen, complete with new stainless steel appliances and plenty of storage. The main floor also houses a practical laundry room, enhancing the home's functionality. With a beautiful and spacious backyard, this property invites outdoor enjoyment and summer gatherings with family and friends. Positioned within a desirable neighborhood and benefiting from proximity to I-20 & I-285, Atlanta Hartsfield-Jackson Airport, Arabia Mountain Trail, fine dining, outdoor recreation and plenty of shopping. Don't wait and come see this home today!
- Type:
- Single Family
- Sq.Ft.:
- n/a
- Status:
- Active
- Beds:
- 4
- Lot size:
- 1.2 Acres
- Year built:
- 2000
- Baths:
- 6.00
- MLS#:
- 10341154
- Subdivision:
- Greenridge
ADDITIONAL INFORMATION
Welcome to your dream home in the sought-after Greenridge neighborhood! This well-maintained residence features a rare 4-car garage and plenty of space for the whole family. Enter through a welcoming 2-story foyer that leads to a kitchen equipped with stainless steel appliances and a gas stovetop. The finished basement is perfect for entertaining, complete with a built-in bar, theater room, full bathroom, and a versatile space that can be converted into an extra bedroom or exercise room. The oversized master suite includes a cozy sitting area and a spacious bathroom with a jet tub. You'll also find a separate office space and an additional family room for remote work and gatherings. Enjoy the large, level backyard for outdoor fun and a generous front yard for great curb appeal. With plenty of storage throughout, this home has it all. Conveniently located just 30 minutes from the airport, don't miss your chance to make this exceptional home yours. Shedule a viewing today!
- Type:
- Single Family
- Sq.Ft.:
- 1,645
- Status:
- Active
- Beds:
- 3
- Lot size:
- 0.2 Acres
- Year built:
- 2001
- Baths:
- 3.00
- MLS#:
- 10338295
- Subdivision:
- Breckenridge Estates
ADDITIONAL INFORMATION
Welcome to your dream home! This stunning 3-bedroom, 2.5-bathroom single-family residence offers 1,645 square feet of beautifully designed living space. Nestled in a peaceful neighborhood just 7 miles from the scenic Stone Mountain Park, this home provides both comfort and convenience. Step inside to find a newly renovated kitchen that will delight any home chef. Featuring modern appliances, granite countertops, and ample storage, it's the perfect space for both everyday meals and entertaining guests. The spacious living areas are filled with natural light, creating a warm and inviting atmosphere. Each bedroom is generously sized, providing a serene retreat for every member of the family. The master suite boasts an in-suite bathroom, his and hers closets, adding an extra touch of luxury to your everyday routine. Outside, the property offers a lovely yard, perfect for outdoor activities and relaxation. With its prime location near Stone Mountain Park, you'll have easy access to hiking trails, picnic spots, and breathtaking views. Don't miss the opportunity to make this exceptional home your own. Schedule a showing today and experience the perfect blend of modern living and natural beauty! NEW DECK constructed in early October.
- Type:
- Single Family
- Sq.Ft.:
- 1,616
- Status:
- Active
- Beds:
- 3
- Lot size:
- 0.2 Acres
- Year built:
- 1984
- Baths:
- 2.00
- MLS#:
- 10335529
- Subdivision:
- None
ADDITIONAL INFORMATION
Welcome to your dream home! This beautifully renovated 3-bedroom, 2-bathroom gem is perfect for first-time home buyers or investors looking to add to their rental income producing portfolio. Enjoy the luxury of brand-new appliances, modern finishes, and a spacious layout designed for comfortable living. With ample natural light and a cozy atmosphere, this home is ready for you to move in and start making memories. Don't miss out on this incredible opportunity!
Open House:
Wednesday, 12/4 8:00-7:00PM
- Type:
- Single Family
- Sq.Ft.:
- 1,493
- Status:
- Active
- Beds:
- 4
- Lot size:
- 0.3 Acres
- Year built:
- 1986
- Baths:
- 3.00
- MLS#:
- 10333472
- Subdivision:
- RAINTREE ESTATES
ADDITIONAL INFORMATION
Welcome to your future home, where beauty meets comfort. This lovely property features a tasteful neutral color palette throughout, creating a serene backdrop for daily life. The kitchen, the heart of the home, showcases an elegant accent backsplash that adds sophistication without being overpowering. High-end stainless steel appliances further elevate the kitchen's appeal, offering modern convenience at your fingertips. The primary bedroom boasts a generously sized walk-in closet, meeting your storage needs with ease. Extend your living space outdoors onto the deck, perfect for enjoying the weather or relaxing with a coffee. A fenced-in backyard completes this outdoor sanctuary, providing a secure and private oasis for your enjoyment. This property embodies comfort and style in every detail. Don't wait-this could be the perfect canvas for your new life.
- Type:
- Single Family
- Sq.Ft.:
- 1,795
- Status:
- Active
- Beds:
- 3
- Lot size:
- 0.7 Acres
- Year built:
- 1935
- Baths:
- 1.00
- MLS#:
- 10332625
- Subdivision:
- None
ADDITIONAL INFORMATION
MINUTES FROM STONE MOUNTAIN STATE PARK, CONVENIENT TO PUBLIC TRANSPORTATION, HWY 78 AND S. STONE MOUNTAIN-LITHONIA RD. CORNER LOT WITH MAIN LIVING UNIT AND SEPARATE CONVERTED LIVING UNIT. ALL OFFERS MUST BE SUBMITTED TO THE ONLINE OFFER MANAGEMENT SYSTEM VIA THE LINK BELOW. BUYERS BROKER TO PAY A TECHNOLOGY FEE UPON CONSUMMATION OF A SALE IN THE AMOUNT OF $175.00
- Type:
- Single Family
- Sq.Ft.:
- 6,664
- Status:
- Active
- Beds:
- 4
- Lot size:
- 2 Acres
- Year built:
- 2002
- Baths:
- 5.00
- MLS#:
- 10332453
- Subdivision:
- None
ADDITIONAL INFORMATION
Beautiful custom built, one-owner home on 2 acres in Lithonia with high-end amenities is a must see! This home is perfect for the avid Art or Sports Collector to show case your prized possessions in the many gallery niches throughout the house from the entry foyer on the main level to the basement. The Primary Bedroom Suite is on the main level and has dual closets, a 2nd story loft, custom spa bathroom with steam sauna, jetted tub, Bluetooth speakers in the ceiling and a fireplace in the bedroom. The secondary bedrooms are located on the second floor with access to ensuite bathrooms. On the lower level, there is an open floor plan which consists of a wet bar, a wine room, a sitting area, pool table area, home gym, laundry room and full bath. There is also a dry sauna with lights for use after a work-out in the home gym. The home is wired for security inside and outside. Attached decks are accessible from the sunroom and from the basement area. For the gardener, custom-built raised gardens and plenty of space to add a pool, tennis/pickle ball court in the rear of the property. The home is in a small community of 8 homes and is convenient to Shopping, Restaurants and Major Expressways. Within close proximity are Gwinnett County and Rockdale County. Outdoor amenities abound with parks, walking trails, and horseback riding in the neighborhood. This home is move-in ready and a must see. Priced under market compared to other homes of this square footage and lot size. Call today for a private tour.
$284,999
5900 Poplin Court Lithonia, GA 30058
- Type:
- Single Family
- Sq.Ft.:
- 2,352
- Status:
- Active
- Beds:
- 4
- Lot size:
- 0.4 Acres
- Year built:
- 1980
- Baths:
- 3.00
- MLS#:
- 10328263
- Subdivision:
- None
ADDITIONAL INFORMATION
$5000 Closing Cost Incentive Available RANCH with FINISHED BASEMENT that is MUCH LARGER than it looks. NO HOA! Perfect home for first time home buyer or addition to your investment portfolio. STUNNING NEW kitchen renovation with new designer cabinets, new countertops, new Whirlpool STAINLESS STEEL dishwasher, & bonus sink faucet with LED lighting! NEW DESIGNER BATHROOMS, NEW Hardwood Flooring, NEW INTERIOR & EXTERIOR PAINT, NEWER FURNACE, NEW HARDWARE, NEW LIGHTING, designer low-flow toilets, whole-house attic fan & more! Basement is fully plumbed for a kitchenette with its own private entrance, so you can make the downstairs a true in-law, teen suite or bonus income producing area! Side grilling deck overlooks PRIVATE back yard! Perfectly situated on nearly a half-acre (land extends past small creek with bridge in the back) & minutes to 278, I-20 & I-285 and near restaurants, shopping, dining and more! Walkable to Marta lines! This home has NO RENTAL RESTRICTIONS.
- Type:
- Single Family
- Sq.Ft.:
- n/a
- Status:
- Active
- Beds:
- 3
- Lot size:
- 0.4 Acres
- Year built:
- 1975
- Baths:
- 2.00
- MLS#:
- 10320128
- Subdivision:
- Amberly
ADDITIONAL INFORMATION
Beautiful Ranch Home located on a very quiet neighborhood, with a double living area, massive master bedroom and large closet, floors over the home, no carpet. additional 2 more bedrooms a full bathroom, Garage for 2 cars already with wood walls. Enjoy BBQ in a large level backyard! Come and see this well build home.
$175,000
2516 Albert Way Lithonia, GA 30058
- Type:
- Single Family
- Sq.Ft.:
- 768
- Status:
- Active
- Beds:
- 2
- Lot size:
- 0.3 Acres
- Year built:
- 1920
- Baths:
- 2.00
- MLS#:
- 10326268
- Subdivision:
- None
ADDITIONAL INFORMATION
Attention Investors! Discover the potential of this charming 2 bedroom, 1.5 half home in Lithonia, GA. This property is an ideal opportunity for those looking to renovate and reap the rewards. With the open layout this house offers a cozy living room and functional kitchen. With a little TLC, this house can be transformed into a beautiful home or a profitable rental.
- Type:
- Single Family
- Sq.Ft.:
- 2,613
- Status:
- Active
- Beds:
- 4
- Lot size:
- 0.2 Acres
- Year built:
- 2020
- Baths:
- 3.00
- MLS#:
- 10322784
- Subdivision:
- Mason'S Mill Estate
ADDITIONAL INFORMATION
OFFERING A 1 YEAR HOME WARRANTY! Welcome to your dream home! This meticulously maintained 4-bedroom, 2.5-bathroom residence invites you in with its warm and welcoming ambiance. The thoughtfully designed open-concept floor plan seamlessly integrates the main living areas, creating the perfect setting for both entertaining and relaxation. Enjoy family meals in the spacious dining room or the generously sized kitchen, which is sure to become the heart of the home. As you ascend to the second floor, you'll find four well-proportioned bedrooms, including an expansive primary suite. This luxurious retreat features a soaking tub, a separate shower and a substantial walk-in closet, offering the perfect sanctuary at the end of the day. One of the features of this home is the huge unfinished basement, offering endless possibilities. Whether you envision a home gym, an entertainment space or extra storage, this expansive area can be tailored to your specific needs. Beyond this remarkable abode, you'll discover a vibrant neighborhood brimming with amenities. Enjoy the playground, swimming pool and clubhouse, catering to a wide range of recreational pursuits. This home is not just a place to live, it's a lifestyle. Don't miss the opportunity to make it yours!
- Type:
- Single Family
- Sq.Ft.:
- 1,541
- Status:
- Active
- Beds:
- 3
- Lot size:
- 0.2 Acres
- Year built:
- 1983
- Baths:
- 3.00
- MLS#:
- 10321117
- Subdivision:
- CHEROKEE VLY SUB UN III & IV
ADDITIONAL INFORMATION
Welcome home to this charming property with a natural color palette that creates a serene atmosphere throughout. The kitchen boasts a nice backsplash, perfect for adding a touch of style to your cooking space. Other rooms provide flexible living space for all your needs. The primary bathroom offers good under sink storage for all your essentials. With a new roof and fresh interior paint, this home is ready for you to move in and make it your own. New flooring throughout and new appliances complete the updates in this beautiful property. Don't miss out on this fantastic opportunity to own a beautifully renovated home!
- Type:
- Single Family
- Sq.Ft.:
- 2,125
- Status:
- Active
- Beds:
- 4
- Lot size:
- 0.14 Acres
- Year built:
- 2019
- Baths:
- 3.00
- MLS#:
- 10320704
- Subdivision:
- Phillips Trace
ADDITIONAL INFORMATION
Welcome to this beautiful home nestled on a peaceful cul-de-sac lot in Phillips Trace, offering walking access to Lake Anne. This light-filled residence boasts an open floor plan with stunning hardwood floors on the main level, and a charming front porch that invites you to relax and enjoy the neighborhood. Step inside to find an inviting entry foyer with elegant wainscoting that opens to a spacious living room. The kitchen is a chef's dream, featuring painted cabinetry, granite countertops with a tile backsplash, a center island with a breakfast bar, and stainless steel appliances, including a gas range and pantry. The kitchen seamlessly flows into the dining area and family room, where a cozy fireplace awaits.The family room opens up to a patio, perfect for outdoor entertaining. Enjoy the privacy of a fenced and level backyard, ideal for children, pets, or simply unwinding. Upstairs, the owner's suite is a true retreat with a vaulted ceiling, an oversized closet, and a luxurious attached bath complete with a double vanity, a shower, and a soaking tub. Three additional bedrooms share a well-appointed hall bath, offering plenty of space for family or guests. Located in an excellent area, this home provides convenient access to shopping, dining, and interstates. Don't miss the opportunity to make this wonderful home your own!
$235,000
725 Asbury Way Lithonia, GA 30058
- Type:
- Single Family
- Sq.Ft.:
- 1,228
- Status:
- Active
- Beds:
- 3
- Lot size:
- 0.1 Acres
- Year built:
- 1999
- Baths:
- 2.00
- MLS#:
- 7393252
- Subdivision:
- Asbury Park
ADDITIONAL INFORMATION
Welcome to Asbury Park in the Stephenson school district! This 3 bedroom, 2 bath ranch home is situated in a quiet neighborhood. Upon entering the home you are greeted by an open-concept floor plan. The fireside family room invites you in. This is connected to the dining area. The kitchen boasts granite countertops and white cabinets. The primary suite features tray ceiling and spacious bathroom. Two secondary bedrooms, full bath, and laundry closet complete the home. Outside, the patio space overlooks the beautiful level lot.
- Type:
- Townhouse
- Sq.Ft.:
- 1,323
- Status:
- Active
- Beds:
- 3
- Lot size:
- 0.28 Acres
- Year built:
- 1988
- Baths:
- 4.00
- MLS#:
- 10317678
- Subdivision:
- Wellington Cove
ADDITIONAL INFORMATION
Fully remodelled, all furniture included. Lot of exterior green space, great corner lot, cozy living space, well kept, motivated seller
$369,900
2486 Osceola Road Lithonia, GA 30058
- Type:
- Single Family
- Sq.Ft.:
- n/a
- Status:
- Active
- Beds:
- 4
- Lot size:
- 0.22 Acres
- Year built:
- 2017
- Baths:
- 3.00
- MLS#:
- 10322708
- Subdivision:
- Mason'S Mill
ADDITIONAL INFORMATION
Biggest floor plan in the sub.!!! This stunning 4-bed, 3-bath home boasts fresh interior paint and brand-new carpet! The spacious covered front porch invites relaxation, while inside, a formal dining room and a mid-offset staircase add charm. The open great room flows seamlessly into a kitchen equipped with granite countertops, ceramic tile backsplash, stainless steel appliances, 42" cabinets with crown molding, and a separate pantry. The family room, featuring a cozy gas fireplace and oil-rubbed bronze hardware decor, enhances the inviting atmosphere. Upstairs, the large master suite with tray ceilings includes a spacious walk-in closet and a luxurious master bathroom with vaulted ceilings, separate granite vanities, a shower, and a tub. Three additional bedrooms and a full bathroom with natural light complete the upper level. The well-maintained property also features a level yard in a quite cul-de-sac. Neighborhood close to schools, shopping, and green spaces.
- Type:
- Townhouse
- Sq.Ft.:
- 1,588
- Status:
- Active
- Beds:
- 3
- Lot size:
- 0.1 Acres
- Year built:
- 2005
- Baths:
- 3.00
- MLS#:
- 10310905
- Subdivision:
- Parkview At Shadow Rock Lakes
ADDITIONAL INFORMATION
Step into the spacious foyer of this immaculate 3-bedroom, 2.5-bathroom townhome and enjoy a lifestyle of convenience and comfort. Brand new carpet throughout, new HVAC and water heater, this home is move-in ready! The master bedroom features a private ensuite bathroom and two exceptionally large closets. The lovely kitchen boasts a breakfast nook, pantry and views to the family room. The main level offers a convenient half bath, perfect for guests, adjacent to a large, open family room, creating a welcoming and functional living space. The kitchen-level 2-car garage makes unloading groceries a breeze. The home offers TWO storage units. Located adjacent to Mystery Valley Golf Club & minutes from Southland Golf & Country Club, just 10 minutes to Stone Mountain Village, this townhouse is close to shopping, restaurants, and freeways, making it an ideal choice for those seeking both tranquility and accessibility. Don't miss out on this opportunity for maintenance-free living in a prime location!
$179,900
1967 Singer Way Lithonia, GA 30058
- Type:
- Single Family
- Sq.Ft.:
- 1,202
- Status:
- Active
- Beds:
- 3
- Lot size:
- 0.3 Acres
- Year built:
- 1976
- Baths:
- 2.00
- MLS#:
- 10305650
- Subdivision:
- Amberly
ADDITIONAL INFORMATION
Price Improvement!! The perfect starter! This cozy 3 bedroom 2 bath home is exactly what the first time home owner or the first time investor needs. Located close to Stonecrest mall, Stone mountain park and all the amenities a new owner could use. The beautiful lvp flooring adds style and functionality to this adorable brick home. The galley style kitchen offers all appliances and a 1 car garage to make this home complete. Come and take a look at Singer way, you'll be glad you did! No Hoa, no rent restrictions
- Type:
- Townhouse
- Sq.Ft.:
- 1,280
- Status:
- Active
- Beds:
- 2
- Year built:
- 2001
- Baths:
- 2.00
- MLS#:
- 10298098
- Subdivision:
- Wellington Chase
ADDITIONAL INFORMATION
Welcome to your new home in the cozy community in Lithonia, Georgia! Nestled in a peaceful neighborhood, this charming townhome offers both comfort and convenience. As you step inside, you'll be greeted by a spacious and inviting living area, perfect for entertaining guests or simply relaxing after a long day. The spacious floor plan seamlessly connects the living room to the dining area and kitchen, creating a wonderful flow throughout the home. The kitchen is drenched in natural light, featuring modern appliances, ample cabinet space. Whether you're whipping up a quick meal or preparing a gourmet feast, you'll find everything you need right at your fingertips. Upstairs, you'll discover two generously sized bedrooms, each offering plenty of closet space and natural light. Outside, a private patio awaits, perfect for enjoying your morning coffee or hosting summer barbecues with friends and family. And with low-maintenance landscaping, you'll have more time to relax and enjoy all that Lithonia has to offer. Conveniently located near shopping, dining, parks, and schools, this townhome offers the best of suburban living with easy access to everything you need. Don't miss your chance to make this wonderful property your own - schedule a showing today! Georgia Dream Loan Approved! $0 down.
- Type:
- Single Family
- Sq.Ft.:
- n/a
- Status:
- Active
- Beds:
- 3
- Lot size:
- 0.6 Acres
- Year built:
- 1991
- Baths:
- 2.00
- MLS#:
- 10295818
- Subdivision:
- Sierra Highlands
ADDITIONAL INFORMATION
EXCEPTIONAL VALUE IN THIS THREE BEDROOM 2 BATH HOME ON LEVEL LOT. DON'T MISS THIS OPPORTUNITY TO TURN THIS INTO THE PERFECT INVESTMENT PROPERTY IN THIS QUAINT NEIGHBORHOOD WITH NO HOA/RENTAL RESTRICTIONS. COULD MAKE A WONDERFUL FIRST-TIME HOME FOR THE SAVVY BUYER! To help visualize this home's floorplan and to highlight its potential, virtual furnishings may have been added to photos found in this listing.
- Type:
- Single Family
- Sq.Ft.:
- n/a
- Status:
- Active
- Beds:
- 3
- Lot size:
- 0.1 Acres
- Year built:
- 1988
- Baths:
- 3.00
- MLS#:
- 10286254
- Subdivision:
- Marbut Farms
ADDITIONAL INFORMATION
Owner is no longer selling this property.
- Type:
- Townhouse
- Sq.Ft.:
- n/a
- Status:
- Active
- Beds:
- 3
- Lot size:
- 0.1 Acres
- Year built:
- 2002
- Baths:
- 2.00
- MLS#:
- 10285938
- Subdivision:
- Wellington Chase
ADDITIONAL INFORMATION
Charming 3-bedroom, 2-bathroom townhome with a fantastic layout! Features 2 large bedrooms on the main floor with 2 baths, plus a spacious loft perfect for entertaining or a home office. Enjoy the separate living room with a cozy fireplace, a dining room with a lovely bay window, and a private porch. Includes two dedicated parking spaces. Conveniently located near Hwy I-20, residents have easy access to Stonecrest Mall for shopping and a variety of dining options.
- Type:
- Single Family
- Sq.Ft.:
- n/a
- Status:
- Active
- Beds:
- 3
- Lot size:
- 0.3 Acres
- Year built:
- 1980
- Baths:
- 2.00
- MLS#:
- 10280066
- Subdivision:
- AMBERLY
ADDITIONAL INFORMATION
Charming ranch home in the perfect location! This is a beautiful home located on a quiet cul-de-sac in the Amberly neighborhood. The interior features a cozy floor plan with a large living area, separate dining room & a spacious eat-in kitchen! 1-Car garage with plenty of additional driveway parking. Come check this home out today! To help visualize this home's floorplan and to highlight its potential, virtual furnishings may have been added to photos found in this listing.

The data relating to real estate for sale on this web site comes in part from the Broker Reciprocity Program of Georgia MLS. Real estate listings held by brokerage firms other than this broker are marked with the Broker Reciprocity logo and detailed information about them includes the name of the listing brokers. The broker providing this data believes it to be correct but advises interested parties to confirm them before relying on them in a purchase decision. Copyright 2024 Georgia MLS. All rights reserved.
Price and Tax History when not sourced from FMLS are provided by public records. Mortgage Rates provided by Greenlight Mortgage. School information provided by GreatSchools.org. Drive Times provided by INRIX. Walk Scores provided by Walk Score®. Area Statistics provided by Sperling’s Best Places.
For technical issues regarding this website and/or listing search engine, please contact Xome Tech Support at 844-400-9663 or email us at [email protected].
License # 367751 Xome Inc. License # 65656
[email protected] 844-400-XOME (9663)
750 Highway 121 Bypass, Ste 100, Lewisville, TX 75067
Information is deemed reliable but is not guaranteed.
Lithonia Real Estate
The median home value in Lithonia, GA is $261,200. This is lower than the county median home value of $315,600. The national median home value is $338,100. The average price of homes sold in Lithonia, GA is $261,200. Approximately 18.86% of Lithonia homes are owned, compared to 64.08% rented, while 17.05% are vacant. Lithonia real estate listings include condos, townhomes, and single family homes for sale. Commercial properties are also available. If you see a property you’re interested in, contact a Lithonia real estate agent to arrange a tour today!
Lithonia, Georgia 30058 has a population of 2,579. Lithonia 30058 is less family-centric than the surrounding county with 20.72% of the households containing married families with children. The county average for households married with children is 28.34%.
The median household income in Lithonia, Georgia 30058 is $33,278. The median household income for the surrounding county is $69,423 compared to the national median of $69,021. The median age of people living in Lithonia 30058 is 28.1 years.
Lithonia Weather
The average high temperature in July is 89.4 degrees, with an average low temperature in January of 33 degrees. The average rainfall is approximately 52.3 inches per year, with 1.5 inches of snow per year.
