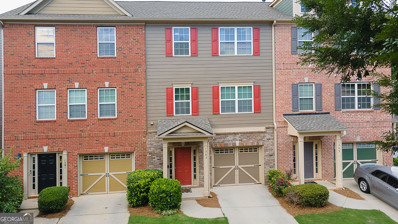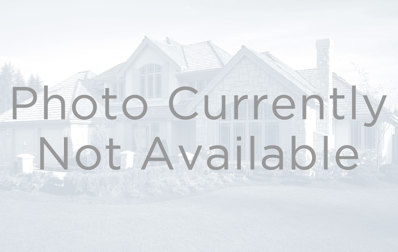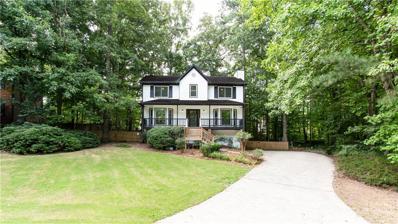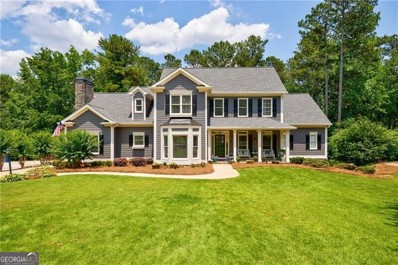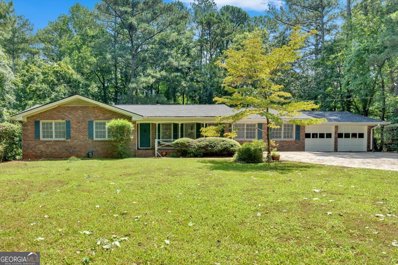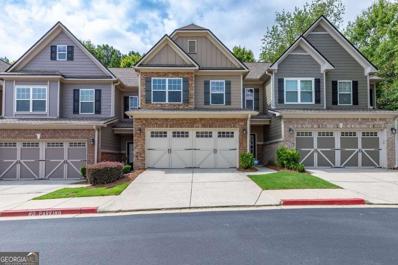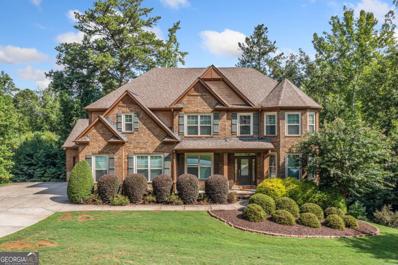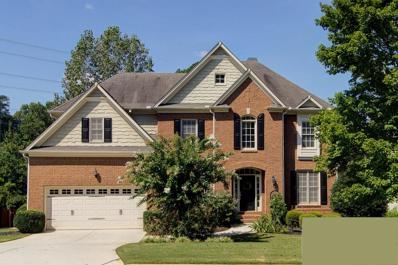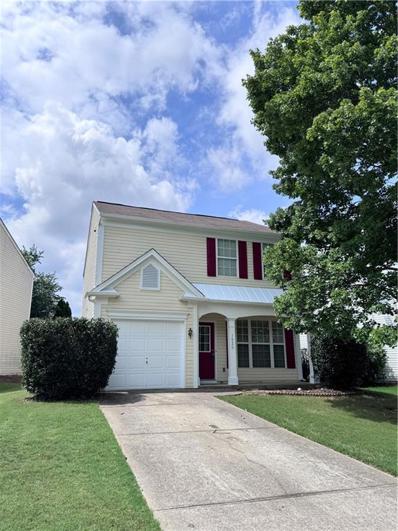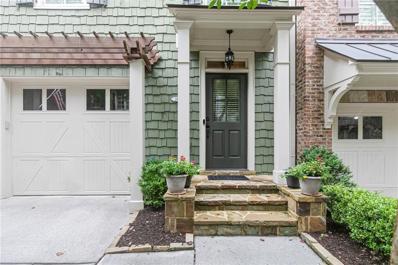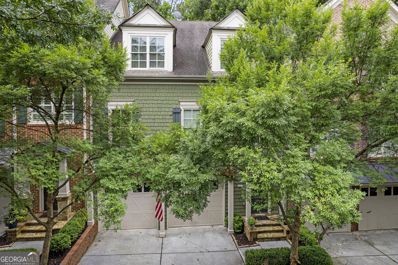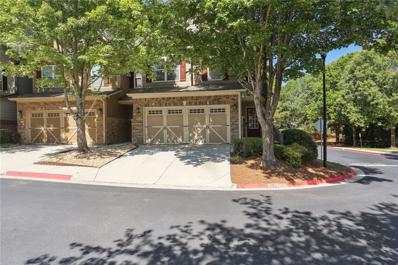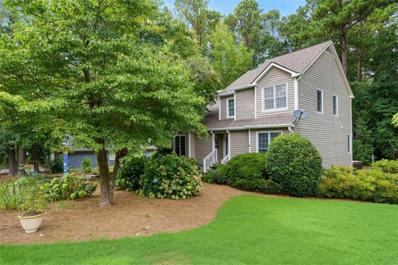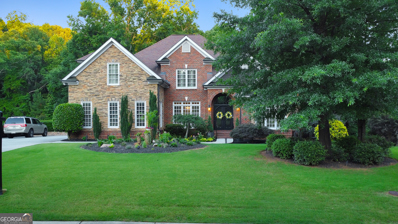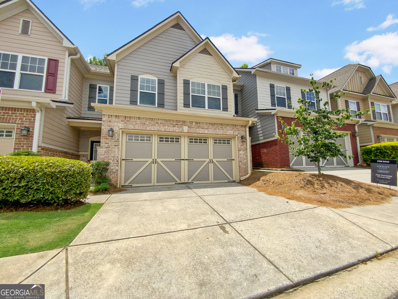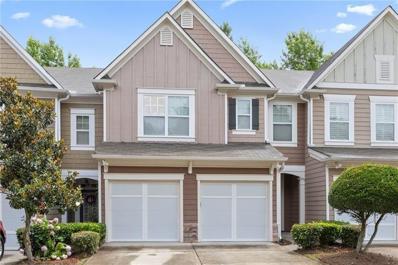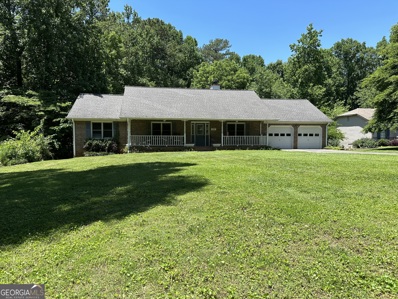Kennesaw GA Homes for Sale
- Type:
- Townhouse
- Sq.Ft.:
- 1,992
- Status:
- Active
- Beds:
- 4
- Lot size:
- 0.05 Acres
- Year built:
- 2006
- Baths:
- 4.00
- MLS#:
- 10354843
- Subdivision:
- Landings At Kennesaw Mountain
ADDITIONAL INFORMATION
It is Thanksgiving!! You can ADD Up to $8,300 Closing Cost with preferred lender to your list of things you are Thankful for plus this ***STUNNINGLY GORGEOUS*** Three Level 4BR/3.5BA Townhouse in a SWIM Community in the MOST sought after Kennesaw Mountain High School District. Just minutes away from Downtown Kennesaw, Kennesaw State University, Kennesaw Mountain, Town Center Mall, and Restaurants offers the perfect blend of Comfort and Convenience. Welcome Home to Modern Townhome living! Open-Concept..... Spacious Kitchen with Stylish Upgrades... Stainless Steel Appliances, Granite Countertops(2022), Brand New Water Heater, and much more... Freshly Painted and complete with HardWood Flooring. Cozy up by the Fireplace in the Living Room or Enjoy outdoor living at its finest in the privacy of your backyard on a Brand New Deck ideal for summer barbecues. SCHEDULE YOUR SHOWING TODAY!!!!
- Type:
- Townhouse
- Sq.Ft.:
- 1,986
- Status:
- Active
- Beds:
- 3
- Lot size:
- 0.04 Acres
- Year built:
- 2003
- Baths:
- 3.00
- MLS#:
- 10353827
- Subdivision:
- Ellison Lake
ADDITIONAL INFORMATION
Welcome to 2050 Ellison Way, Kennesaw, GACoan exquisite end-unit townhome that combines modern living with serene surroundings. This beautifully maintained property features an open concept design, showcasing a spacious family room, breakfast area, and dining roomCoperfect for entertaining family and friends. The kitchen boasts granite countertops and stainless steel appliances, adding a touch of elegance and functionality to your culinary experience. Upstairs, discover a versatile bonus loft area ideal for a child's hangout, gaming space, or a quiet reading nook. The home includes three generous bedrooms and 2.5 baths, highlighted by an oversized master suite with a large walk-in closet. Additional conveniences include a laundry room equipped with a washer and dryer, ample parking for four cars (2-car garage), and guest parking just steps away. Recent upgrades enhance the appeal of this lovely home, including a new roof installed in Winter 2023, a new water heater and PRV installed in August 2024, and HVAC serviced in Fall 2023. Enjoy one of the most private locations in the community, as this townhome backs up to the tranquil Ellison Lake. As part of a Swim/Tennis community, residents benefit from a host of amenities, with ground maintenance, water, sewer, and trash included in the HOA dues for hassle-free living. The location is unbeatable, with easy access to Kennesaw Mountain, Kennesaw State University, Kennestone Hospital, I-75, and I-575Coall within 10 minutes. Marietta Square and The Battery are just a short drive away, making this home perfect for both convenience and leisure. With no rental cap, this property presents a lucrative opportunity for both investors and first-time homebuyers. DonCOt miss your chance to make this exceptional property your new home!
- Type:
- Single Family
- Sq.Ft.:
- 1,820
- Status:
- Active
- Beds:
- 3
- Lot size:
- 0.36 Acres
- Year built:
- 1987
- Baths:
- 3.00
- MLS#:
- 7431449
- Subdivision:
- Shillings Chase
ADDITIONAL INFORMATION
UPDATE- New Carpet being installed in bedrooms upstairs! Paint, pressure washing, etc. - all complete! This home is ready fo you! Amazing location in Shillings Chase Subdivision! Stunning 3 bedrooms/2.5 Baths, Fenced Backyard PLUS a Screened Porch & sep. deck for grilling! Unfinished Basement area and drive under Garage, offering tons of storage! Relax after a busy day and enjoy this serene setting! Updated, remodeled & painted recently! Granite counter tops, sustainable hardwood style floors, brick fireplace, crown molding and special touches throughout! Need extra parking? No worries here! Close to shopping, churches, golf and plenty of restaurants! Kennesaw State University is close enough for easy access also! Home was remodeled in 2022! Community playground is nestled across the street. Buyer incentives with preferred lender.
- Type:
- Single Family
- Sq.Ft.:
- 4,022
- Status:
- Active
- Beds:
- 6
- Lot size:
- 0.53 Acres
- Year built:
- 1999
- Baths:
- 6.00
- MLS#:
- 10350075
- Subdivision:
- Hickory Springs
ADDITIONAL INFORMATION
This residence defines luxury living, situated in the prestigious Hickory Springs community. This exquisitely crafted and flawlessly maintained three-story home offers one of the largest floor plans and boasts a lake-view lot. Developed by Arvida, this neighborhood is renowned for its exceptional amenities suitable for all ages, and is conveniently located near top-tier shopping and dining. NEW kitchen updates -quartz countertops, NEW subway tile, NEW sink, NEW cooktop and hardware. Newer roof and HVAC and 2 hot water heaters. From the moment you step onto the inviting rocking chair front porch, you'll be captivated by the home's striking curb appeal. Perfect for social gatherings yet cozy and intimate for everyday living, this home features two separate fireside family rooms on the main level and a fully finished terrace level. Enter through the welcoming foyer and discover an oversized dining room complete with a butler's pantry, ideal for entertaining. The private study provides a perfect space for a home office or a quiet retreat. One of the fireside family rooms, highlighted by a stunning wall of glass, opens to an expansive covered porch where you can enjoy outdoor serenity, grilling, and alfresco dining. The main level also includes a secluded primary suite with an en-suite bathroom and two walk-in closets, offering plenty of natural light and access to the covered deck. The heart of the home, the spacious kitchen features stainless steel double ovens, built-in microwave, dishwasher, and a large island. Adjacent to the kitchen, you'll find a sunlit laundry room, a walk-in pantry, and convenient access to the three-car garage and upstairs 4 secondary bedrooms. The second floor features NEW carpet and padding installed in July, four generously sized bedrooms-two with private en-suite baths and two sharing a hall bath. Ample storage is available with two walk-in storage areas and attic access. The finished terrace level offers a versatile space, like a separate apartment, with a full bath, full kitchen with bar seating, game room, billiard room, and a large family room perfect for watching the big game. Additionally, there is a flex space currently used as a bedroom and plenty of unfinished storage areas. Step out to the covered patio and enjoy the expansive fenced backyard. The roof is only a few years old, and the surroundings offer a tranquil retreat with tall mature trees and lush greenery. This property includes private access to the community lake, fishing dock, and a 1/3-mile walking trail, all maintained by the HOA. Launch your kayak or enjoy fishing just steps away from your backyard. Hickory Springs features 235 homes on large lots and a fantastic recreational facility with a clubhouse, swimming pool, playground, and three tennis courts. The neighborhood hosts year-round activities, including private rentals of the well-appointed clubhouse. Residents benefit from access to top-rated Cobb County schools: Ford Elementary, Lost Mountain Middle School, and Harrison High. Discover why this home checks all the boxes on your wish list: a spacious floor plan, a stunning lake-view lot, massive bedrooms, a quality finished terrace level, and more. Experience space, privacy, security, and centrality in one exceptional package.
- Type:
- Single Family
- Sq.Ft.:
- 3,750
- Status:
- Active
- Beds:
- 5
- Lot size:
- 0.53 Acres
- Year built:
- 1966
- Baths:
- 3.00
- MLS#:
- 10349178
- Subdivision:
- Campbell AD
ADDITIONAL INFORMATION
Step inside this spacious 4 sided Brick ranch home with a total of 5 bedrooms and 3 full baths. As you walk through the front you are welcomed with so much space! You can choose to make either room a Living, Dining or both and have an office space with built in book shelves, The choice is yours!! The kitchen features white cabinets, gorgeous granite counter tops, stainless steel appliances, a breakfast nook and pantry. The laundry room is just off the kitchen next to the garage. Sunroom offers a relaxing view that overlooks the private back yard, gazebo and shed. The master bedroom is spacious with a full bathroom. The secondary rooms are large and have been freshly painted. Enjoy cozy nights in the family room by the fireplace. This home also features a finished basement with a kitchenette, living room space, a full bath, 2 bedrooms and a huge room for storage. This home has been well maintained: New roof July 2024, Water heater 4 years old, Septic serviced 2021. Don't miss out on the great home in a fantastic location!
- Type:
- Townhouse
- Sq.Ft.:
- 1,978
- Status:
- Active
- Beds:
- 3
- Lot size:
- 0.06 Acres
- Year built:
- 2006
- Baths:
- 3.00
- MLS#:
- 10350015
- Subdivision:
- Landings Kennesaw Mountain
ADDITIONAL INFORMATION
You've found it! Your dream home is awaiting you in the highly sought-after Landings Kennesaw Mountain community. Modern amenities and close proximity to I-75 make this the perfect spot to be where you want to be with luxury & convenience at the forefront! As you step in, the open concept kitchen, dining, and living rooms feel spacious and comfy. With both an eat-in kitchen and dedicated dining space, you'll enjoy plenty of room to stretch out and make the most of entertaining. Upstairs, the bedrooms offer solitude from the hustle of everyday life. The oversized primary bedroom, with a closet that will make your friends jealous, provides opportunities for storage galore. Your second bedroom or devoted office space upstairs helps you keep business and pleasure separate without compromising space. Enjoy the community pool and upkeep assistance offered at this premier subdivision - check it out today!
- Type:
- Single Family
- Sq.Ft.:
- 4,206
- Status:
- Active
- Beds:
- 5
- Lot size:
- 0.78 Acres
- Year built:
- 2013
- Baths:
- 4.00
- MLS#:
- 10349499
- Subdivision:
- Westpark
ADDITIONAL INFORMATION
This three side brick home has the perfect blend of privacy and comfort with no neighboring homes on its side or rear. Located in the welcoming West Park neighborhood of Kennesaw, this beautiful home sits on a spacious .78-acre lot within this coveted swim, tennis, and pool community. Inside you'll find an impressive two story foyer leading to an open floor plan that boasts of high ceilings, newly installed oak hardwood floors throughout, roomy formal dining and separate living room areas, a convenient main level guest bedroom and full bathroom, and a versatile office/den/study/ or library area. The spacious island kitchen is equipped with quality finishes that included a full pantry, large white cabinets, granite countertops, and stainless steel appliances. This large kitchen conveniently abuts to a large sun room that provides easy access to oversized deck that's equipped with a beautiful stone stacked fireplace, while also overlooking the grand family room equipped with its own cozy fireplace. Upstairs you'll find an oversized Master suite featuring a large sitting area, a generously sized bathroom with double vanities, separate shower and soaking tub, and a large closet that make the owner's bedroom a private retreat. The remaining upper bedrooms are large with en-suite baths, and a spacious bonus room would make for a perfect media, homeschool, or extra family room space. The bright unfinished basement is extremely large, offering endless possibilities with its stubbed plumbing, high ceilings, and open floor plan. New owners will enjoy having access to some of Cobb County's best schools, nearby shopping, Swift Cantrell, Pitner, and Kennesaw & Lost Mountain parks.
- Type:
- Single Family
- Sq.Ft.:
- 3,834
- Status:
- Active
- Beds:
- 5
- Lot size:
- 0.39 Acres
- Year built:
- 2004
- Baths:
- 5.00
- MLS#:
- 7432016
- Subdivision:
- Olde England Lake
ADDITIONAL INFORMATION
Stunning Five Bedroom Home in a Gorgeous Kennesaw Community. Sought after schools and neighborhood. Priced to sell, don't miss the opportunity to live in a beautiful, well kept 5 bedroom, 5 Full bathroom, super spacious home. Home boasts a large fenced in backyard and also backs up to neighborhood Lake! Beautiful Hardwoods on main level, Chef's kitchen with double oven and Granite Countertops. Don't delay in coming to tour this home that certainly will not last long!
- Type:
- Single Family
- Sq.Ft.:
- 1,436
- Status:
- Active
- Beds:
- 3
- Lot size:
- 0.1 Acres
- Year built:
- 1999
- Baths:
- 3.00
- MLS#:
- 7428412
- Subdivision:
- Cedarcrest
ADDITIONAL INFORMATION
Welcome to your dream home in the heart of Kennesaw, Georgia! This beautifully well maintained Single family home offers everything you need for comfortable and stylish living. This property has Freshly painted 3 bedrooms and 2.5 bathrooms /Kitchen with white cabinets, open concept living and dinning areas are perfect for entertaining guest or relaxing with family around warming fire place! the luxurious master suit includes a bathroom with double vanities a tub and shower an Walking closet/Additional two bedrooms share a well appointed bathroom. Attached garage with plenty of space. Located in the friendly neighborhood with a low HOA fee and no rental restriction/close proximity to shopping centers, dinning, entertainment as well as KSU Kennesaw State university and Kennesaw Mountain National park. You have every thing you need nearby.
- Type:
- Townhouse
- Sq.Ft.:
- 3,827
- Status:
- Active
- Beds:
- 4
- Lot size:
- 0.13 Acres
- Year built:
- 2006
- Baths:
- 4.00
- MLS#:
- 7475652
- Subdivision:
- Winterfield Court
ADDITIONAL INFORMATION
Welcome to Winterfield Court, the exclusive townhome community located within the Overlook at Marietta Country Club. 2421 Saint Davids SQ is a sought-after 4 bdrm/4 full bath townhome in a golf-cart community with a wooded view in a calm serene setting with added privacy and direct access to common area. Built with quality by Providence Homes, this luxurious 3-story townhome features 10' ceilings on main, 9' ceilings on upper and lower floors, crown molding, Italian cabinetry, elevator, 2-car garage with added storage above, open floor plan with large kitchen, living room, dining room with butler's pantry AND finished lower level with lower deck patio with tiled floor, under decking and upgraded outdoor lighting. Walk up the stairs - or take the elevator - to the main floor. Walk through the elegant paneled cased opening into the main living area where you will find open concept living with a beautiful stacked stone fireplace - to the ceiling - surrounded by built-ins and the chef's kitchen with stainless Bosch appliances, built-in microwave, island with sink and Bosch dishwasher, granite countertops, pantry with custom shelving, butler's pantry and more. Just outside is a spacious deck overlooking the tree tops. There are hardwood floors throughout the main floor. The main floor also includes a spacious guest suite or office and full bath. Retreat to the 3rd floor where you'll find the master suite with hardwood floors, a bright laundry room and another spacious bedroom with en-suite bath, and a loft area, all with 9' ceilings. The master suite contains a luxurious master bath, double vanities, water closet, his/her walk-in closets, separate tile shower and Kohler jetted soaker tub. Spacious master bedroom includes a sitting area and extra closet for additional storage. Take the elevator down to the lower level where you'll find more 9' ceilings, a relaxing den with shiplap wall and built-ins, the fourth bedroom and full bath as well as additional storage. Walk out to the tiled patio with direct access to the wooded common area. HVAC systems and air handlers were replaced in 2022 with energy saving 21 seer units and variable speed systems which are super quiet. The recirculating dual tank hot water heaters provide instant hot water. Access to fiber network (Xfinity or AT&T). Luxurious community amenities include well-maintained grounds, beautiful clubhouse, two pool, gazebo, grilling, fabulous 3-story slide, playground, tennis and pickleball. Golf-cart friendly community with an under road pathway to Marietta Country Club and ability to walk to Mount Paran School.--
- Type:
- Townhouse
- Sq.Ft.:
- 4,074
- Status:
- Active
- Beds:
- 4
- Lot size:
- 0.13 Acres
- Year built:
- 2006
- Baths:
- 4.00
- MLS#:
- 10336642
- Subdivision:
- Winterfield Court
ADDITIONAL INFORMATION
Welcome to Winterfield Court, the exclusive townhome community located within the Overlook at Marietta Country Club. 2421 Saint Davids SQ is a sought-after 4 bdrm/4 full bath townhome in a golf-cart community with a wooded view in a calm serene setting with added privacy and direct access to common area. Built with quality this luxurious 3-story townhome features 10' ceilings on main, 9' ceilings on upper and lower floors, crown molding, Italian cabinetry, elevator, 2-car garage with added storage above, open floor plan with large kitchen, living room, dining room with butler's pantry AND finished lower level with lower deck patio with tiled floor, under decking and upgraded outdoor lighting. Walk up the stairs - or take the elevator - to the main floor. Walk through the elegant paneled cased opening into the main living area where you will find open concept living with a beautiful stacked stone fireplace - to the ceiling - surrounded by built-ins and the chef's kitchen with stainless Bosch appliances, built-in microwave, island with sink and Bosch dishwasher, granite countertops, pantry with custom shelving, butler's pantry and more. Just outside is a spacious deck overlooking the tree tops. There are hardwood floors throughout the main floor. The main floor also includes a spacious guest suite or office and full bath. Retreat to the 3rd floor where you'll find the master suite with hardwood floors, a bright laundry room and another spacious bedroom with en-suite bath, and a loft area, all with 9' ceilings. The master suite contains a luxurious master bath, double vanities, water closet, his/her walk-in closets, separate tile shower and Kohler jetted soaker tub. Spacious master bedroom includes a sitting area and extra closet for additional storage. Take the elevator down to the lower level where you'll find more 9' ceilings, a relaxing den with shiplap wall and built-ins, the fourth bedroom and full bath as well as additional storage. Walk out to the tiled patio with direct access to the wooded common area. HVAC systems and air handlers were replaced in 2022 with energy saving 21 seer units and variable speed systems which are super quiet. The recirculating dual tank hot water heaters provide instant hot water. Access to fiber network (Xfinity or AT&T). Luxurious community amenities include well-maintained grounds, beautiful clubhouse, two pool, gazebo, grilling, fabulous 3-story slide, playground, tennis and pickleball. Golf-cart friendly community with an under road pathway to Marietta Country Club and ability to walk to Mount Paran School.--
- Type:
- Townhouse
- Sq.Ft.:
- 1,978
- Status:
- Active
- Beds:
- 3
- Lot size:
- 0.05 Acres
- Year built:
- 2006
- Baths:
- 3.00
- MLS#:
- 7422523
- Subdivision:
- Landings at Kennesaw Mountain
ADDITIONAL INFORMATION
Beautiful 3 bedroom, 2 and half bathroom end unit townhome in The Landings at Kennesaw. This townhome features fresh paint throughout, new carpet upstairs, and new LVP in the kitchen. This home is truly move-in ready. Landings at Kennesaw is a beautifully maintained community with a community pool and walking trail. This home is close to all the shopping and dining options you could ask for.
$425,000
978 W Mill Bend Kennesaw, GA 30152
- Type:
- Single Family
- Sq.Ft.:
- 2,208
- Status:
- Active
- Beds:
- 3
- Lot size:
- 0.38 Acres
- Year built:
- 1988
- Baths:
- 2.00
- MLS#:
- 7419995
- Subdivision:
- Calumet West
ADDITIONAL INFORMATION
Truly unique, one of a kind home in fabulous Kennesaw location! Minutes to highways, shops, restaurants, excellent schools and more. This home has been professionally reconfigured to include a spacious kitchen with granite countertops, center island, and thoughtfully designed custom cabinetry. You'll find an appliance garage, bread safe, sheet pan cabinets, spice cabinets, lazy susan's, built in cutting boards and so much more! Escape to the covered side porch where you'll find a true private oasis to relax and enjoy the surrounding nature, or a soak in the jacuzzi. Master on main with updated ensuite bath. Two oversized secondary bedrooms share a guest bath upstairs. The basement/garage area of this home has been professionally finished to include an office/gym on one side and a dream workshop on the other. Carport added to exterior of workshop. Special features of this home include a dual fuel range/convection oven/gas cooktop, professionally landscaped front yard with irrigation system, central vacuum, USB ports(every room), hardwired alarm system and custom built in shelving. There is RV parking in the rear of the home, as well as an RV sewage extraction pump.
- Type:
- Townhouse
- Sq.Ft.:
- 1,506
- Status:
- Active
- Beds:
- 2
- Lot size:
- 0.05 Acres
- Year built:
- 2006
- Baths:
- 3.00
- MLS#:
- 10329383
- Subdivision:
- Landings At Kennesaw Mountain
ADDITIONAL INFORMATION
Experience the comfort of low maintenance living in this charming two-story end unit townhome in the sought-after Landings at Kennesaw community! The foyer opens into a spacious open-concept main level, perfect for entertaining and relaxing with a cozy fireplace. Eat-in kitchen boasts ample counter space, cabinet storage, stainless steel appliances, and a large pantry. A powder room and storage closet complete this level. Upstairs, ideal split floor plan with two generously sized bedrooms features vaulted ceilings, large, walk-in closets, ensuite bathrooms with soaking tubs, and linen closets. Laundry on the second floor. Private patio offers a serene retreat viewing a tranquil greenspace. Additional highlights include outdoor storage, garage, driveway, and ample guest parking. Updates include new LVP flooring on main level, new gas range, and new HVAC (2023) for comfort and efficiency. Plenty of shopping, dining, and entertainment options nearby, with quick access to I-75 and I-575. Minutes from KSU, Kennesaw Mountain, and Town Center. Don't miss out on this opportunity for well-maintained home in a prime area!
- Type:
- Single Family
- Sq.Ft.:
- 6,135
- Status:
- Active
- Beds:
- 6
- Lot size:
- 0.85 Acres
- Year built:
- 2007
- Baths:
- 5.00
- MLS#:
- 10314559
- Subdivision:
- Hamilton Creek
ADDITIONAL INFORMATION
Welcome to your dream home in the prestigious Hamilton Creek community! Seller offering $10k towards closings costs/rate buydown! This stunning 6-bedroom, 4.5-bathroom residence offers an exceptional blend of luxury and comfort. As you step into the grand 2-story foyer, you're greeted by the elegance of crown molding and the warmth of hardwood floors throughout the main level. Flanking the foyer are a formal sitting room and a separate dining room, perfect for hosting gatherings. The heart of the home is the grand family room, featuring soaring ceilings, large windows, a beautiful stone fireplace, and built-in bookshelves. The adjacent kitchen is a chef's delight, boasting stone countertops, stainless steel appliances, an island, a breakfast bar, and a cozy breakfast room. From the kitchen, you can overlook the additional fireside living room with its stone fireplace and vaulted ceilings. The oversized primary bedroom on the main level is a serene retreat, complete with tray ceilings, abundant windows, and an ensuite bathroom that features double vanities, a glass shower, and a whirlpool tub. There is also a convenient door leading to the main level covered patio. The main level also includes a half bathroom and a laundry room with a sink. Upstairs, you'll find four generously sized secondary bedrooms. Two of these bedrooms share a Jack-and-Jill bathroom, while the third bedroom has its own private ensuite bathroom. The basement is an entertainer's paradise with multiple spaces designed for fun and relaxation. It includes a full bar and sitting area, a home theater, and a game room. There is also a bedroom with a full bathroom, a massive walk-in closet with custom built-in storage, a second kitchen, and a second laundry room, making it a perfect option for an in-law suite. Step outside to the stunning fenced-in backyard, which features a heated in-ground saltwater pool with an attached spa, two covered patios on the main and terrace levels, an outdoor kitchen, a fire pit, and green space. Professional lighting enhances the beauty of both the front and backyards. The home also offers an attached 3-car garage and is located in an amazing West Cobb location with easy access to shopping and dining options. It is situated in the highly sought-after Harrison High School district. Recent upgrades include fresh interior and exterior paint, new carpeting, new appliances, upper deck stairs, remote accessible cameras, pool controls via PDA located inside home, and more. Please see the attached upgrades list. Don't miss the opportunity to make this luxurious and comfortable home your own!
- Type:
- Townhouse
- Sq.Ft.:
- 1,978
- Status:
- Active
- Beds:
- 3
- Lot size:
- 0.06 Acres
- Year built:
- 2005
- Baths:
- 3.00
- MLS#:
- 10324174
- Subdivision:
- LANDINGS KENNESAW MOUNTAIN
ADDITIONAL INFORMATION
Welcome to this beautifully finished home with sophisticated features. The kitchen is the heart of the home, equipped with stainless steel appliances and stylish accent backsplash ideal for culinary exploration. Enjoy gatherings in the spacious living room, which features a cozy fireplace. In the primary bathroom, find tranquility in the separate tub and shower surrounded by modern decor. Recent updates include new flooring in parts of the home and fresh interior paint, enhancing the overall ambiance. This property combines elegance, style, and modern comfort. Don't miss out on this fantastic opportunity!
- Type:
- Townhouse
- Sq.Ft.:
- 1,986
- Status:
- Active
- Beds:
- 3
- Lot size:
- 0.04 Acres
- Year built:
- 2005
- Baths:
- 3.00
- MLS#:
- 7405270
- Subdivision:
- Ellison Lakes
ADDITIONAL INFORMATION
Adorable Kennesaw Townhome In Sought-After Ellison Lakes Community!( UNDER THE APPRAISAL VALUE) Enjoy Quiet Evenings Of Lake Views From Your Back Patio! New paint, NEW HVAC just installed 2 weeks ago, 6 month old Roof, 1 year water heater, and 2 years Gutters. This 3-bedroom, 2.5-bathroom home boasts a spacious layout with a large eat-in kitchen. Open Floor-plan, Formal Dining Room! Large Bedrooms Up With Loft/Media Area. Elegant Master Suite With Oversized Bath & Walk-In Closet. The neighborhood offers access to a community pool and a clubhouse with a fitness center. Located in one of the most desirable areas, you'll have the convenience of being near KSU, Hwy 41, Barrett Pkwy, Town Center Mall, I-75 & I-575, Kennestone Hospital, and Kennesaw National Parks.In the middle of everything. NO rental restriction this is great Investment opportunity. Association Fee Includes Water, Trash, Sewer, Gym, Swim, Maintenance ground and insurance. Some of the photos are virtual staged
- Type:
- Single Family
- Sq.Ft.:
- 4,163
- Status:
- Active
- Beds:
- 5
- Lot size:
- 1.04 Acres
- Year built:
- 1992
- Baths:
- 5.00
- MLS#:
- 10298093
- Subdivision:
- Countryside Estates
ADDITIONAL INFORMATION
Motivated Sellers have enhanced their sales price AND completed additional renovations making this the home of your dreams. This beautiful retreat on its 1+ acre lot in the heart of Kennesaw, nestled in a quiet cul-de-sac is ready for its next family. This gem has been meticulously maintained and offers the perfect blend of comfort, convenience, and style. Step inside and be greeted by the grand 2 story foyer with dual staircases leading to a chef's dream kitchen with beautiful custom cabinetry, stainless steel appliances, granite countertops and new flooring. The open concept living area flows into the kitchen, breakfast area and oversized sunroom, perfect for hosting family gatherings or enjoying cozy nights by the fireplace. The spacious master suite features a large walk in closet and spa-like bathroom with soaking tub and separate shower. Four additional bedrooms provide ample space for family or guests. And don't forget the outdoor oasis with pergola covered patio, fireplace, built in grill, and private fenced backyard, perfect for large parties or a romantic date night for two. The 1.04 acre lot has plenty of room for pool, tennis courts or whatever your heart desires. Conveniently located near shopping, dining, parks, entertainment and top rated Allatoona High School. 4002 Turnstone Dr. offers the best of Kennesaw living at your doorstep. Don't miss out on this rare opportunity - schedule a tour today and make this your forever home!
- Type:
- Single Family
- Sq.Ft.:
- 1,608
- Status:
- Active
- Beds:
- 3
- Lot size:
- 1.02 Acres
- Year built:
- 1996
- Baths:
- 2.00
- MLS#:
- 10239309
- Subdivision:
- Kennesaw Acres
ADDITIONAL INFORMATION
HIGHLIGHTS: * Slightly over a full acre, this is a custom-built ranch home, featuring 4-sided brick exterior that is set back well from the road with a huge "barn" outbuilding behind the home. Ideal for home-based businesses, a workshop, RV/boat/motorcycles storage, or you can convert this structure to a granny pad, apartment or so much more. The Barn has power and access to water, standard door entry, as well as an overhead rollup door. * LOCATION, LOCATION, LOCATION: * Kennesaw is Nationally recognized as one of the BEST Small Cities in America. * Not in City limits, No HOA * Convenient access: Within 30 minutes of professional sports, downtown nightlife, arts, and entertainment. * Charming local areas: Enjoy the small-town charm of Kennesaw and Acworth, bustling with weekend activities, local shops and restaurants for families or quaint date nights. * Educational hubs: Just 30 minutes to Georgia Tech University and a bike ride away from Kennesaw State University, the largest university in Georgia with nearly 45,000 students. * Golf courses: Four beautiful, architect designed signature golf courses just minutes away. * Shopping: Town Center Mall is only 12 minutes away. Major retail hub with 200+ stores. * Transportation: Easy access to major interstate I-75, Atlanta Hartsfield Airport, and Cobb McCollum International Executive Airport. * CUSTOM-BUILT HOME BY THE ONE & ONLY OWNER: This property began with the building of the Barn/Workshop where the Owners/Woodcraftsman directed the building of their dream home and handmade much of the millwork throughout the home. This is a well-built, well-cared for home that has what we call "GREAT BONES". It's an ideal property whether you desire to renovate, update or just move-in and nest as this cozy, charmer sits. Move-in condition with plenty of opportunity. * INTERIOR: * GREAT ROOM: The huge great room features a gas starter fireplace with glass doors and there's a patented firewood storage device that lets you keep your firewood dry in a garage metal compartment that has an access door at an interior wall that allows you conveniently retrIeve dry wood just a few feet from that beautiful brick fireplace! * MASTER SUITE: The master suite is an impressive size, with a walk-in closet and mater bathroom with double sink vanity that provides lots of counterspace and a soaking tub/shower combo. The additional bedrooms are great sized with ample closet space. KITCHEN: The kitchen feature granite counters, rich, cherry style cabinets and an open design to the dining room with a view to the great room. SUNROOM: There is a great sunroom off the kitchen and of course a massive 1-acre lot. * ADDITIONAL BEDROOMS: The secondary bedrooms are great-sized and have ample closet space. These two bedrooms share a bathroom with a Tub/shower combo. * There's so much more to discover about this property, set up a showing today! Please note: Shortly after listing the property required probate has been waiting on Probate finalization--the great news is that the paperwork has been finalized and we have the required documents to move forward with a great offer.

The data relating to real estate for sale on this web site comes in part from the Broker Reciprocity Program of Georgia MLS. Real estate listings held by brokerage firms other than this broker are marked with the Broker Reciprocity logo and detailed information about them includes the name of the listing brokers. The broker providing this data believes it to be correct but advises interested parties to confirm them before relying on them in a purchase decision. Copyright 2024 Georgia MLS. All rights reserved.
Price and Tax History when not sourced from FMLS are provided by public records. Mortgage Rates provided by Greenlight Mortgage. School information provided by GreatSchools.org. Drive Times provided by INRIX. Walk Scores provided by Walk Score®. Area Statistics provided by Sperling’s Best Places.
For technical issues regarding this website and/or listing search engine, please contact Xome Tech Support at 844-400-9663 or email us at [email protected].
License # 367751 Xome Inc. License # 65656
[email protected] 844-400-XOME (9663)
750 Highway 121 Bypass, Ste 100, Lewisville, TX 75067
Information is deemed reliable but is not guaranteed.
Kennesaw Real Estate
The median home value in Kennesaw, GA is $365,500. This is lower than the county median home value of $400,900. The national median home value is $338,100. The average price of homes sold in Kennesaw, GA is $365,500. Approximately 64.82% of Kennesaw homes are owned, compared to 29.43% rented, while 5.75% are vacant. Kennesaw real estate listings include condos, townhomes, and single family homes for sale. Commercial properties are also available. If you see a property you’re interested in, contact a Kennesaw real estate agent to arrange a tour today!
Kennesaw, Georgia 30152 has a population of 33,036. Kennesaw 30152 is more family-centric than the surrounding county with 38.35% of the households containing married families with children. The county average for households married with children is 34.12%.
The median household income in Kennesaw, Georgia 30152 is $73,977. The median household income for the surrounding county is $86,013 compared to the national median of $69,021. The median age of people living in Kennesaw 30152 is 35.6 years.
Kennesaw Weather
The average high temperature in July is 88.3 degrees, with an average low temperature in January of 29.7 degrees. The average rainfall is approximately 52.7 inches per year, with 2.4 inches of snow per year.
