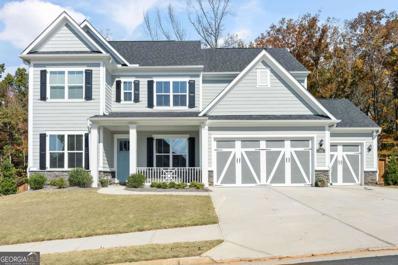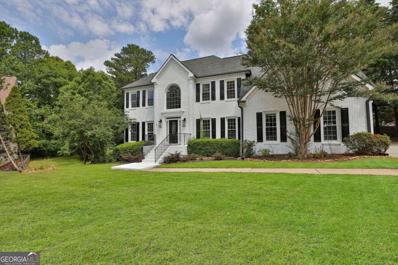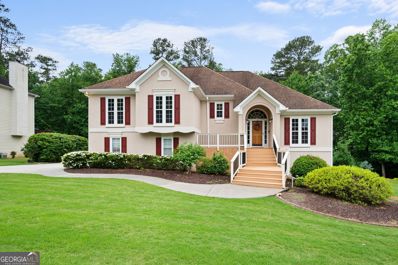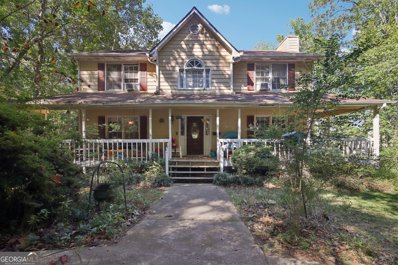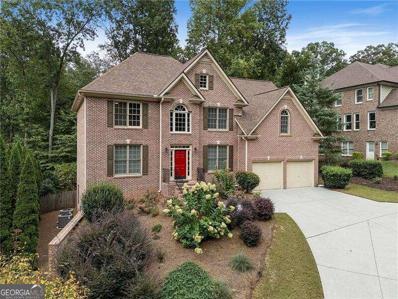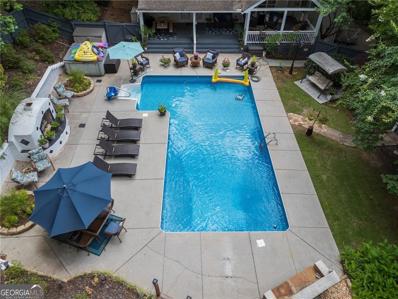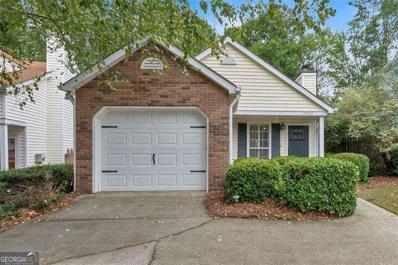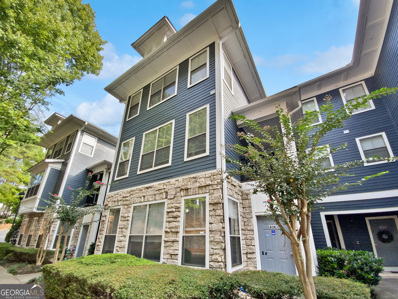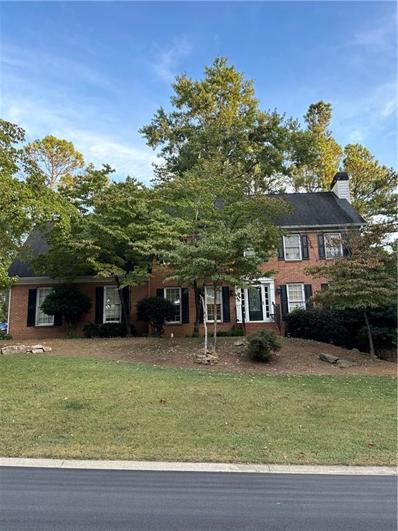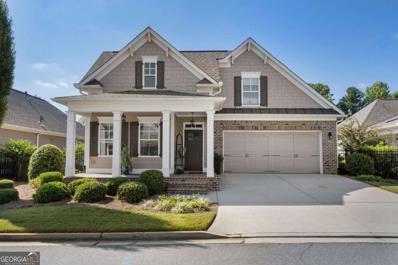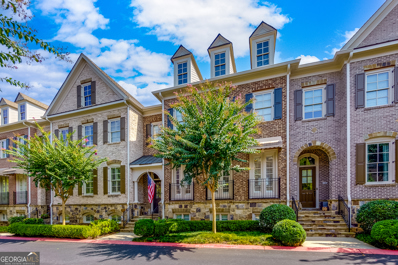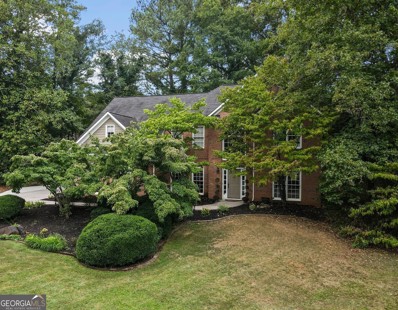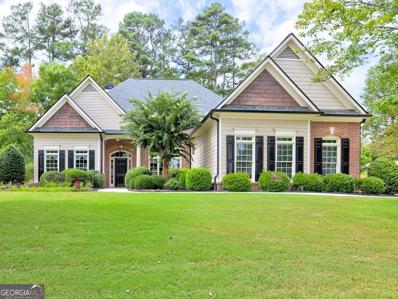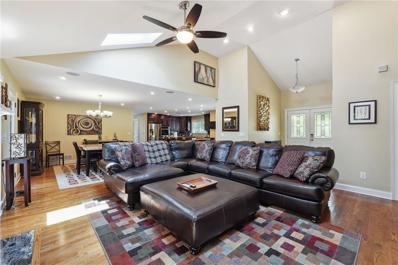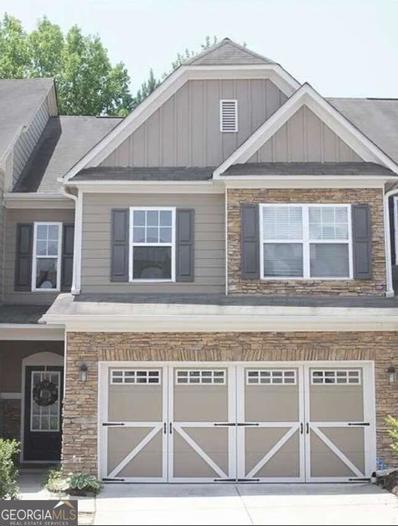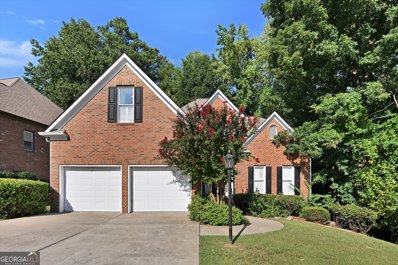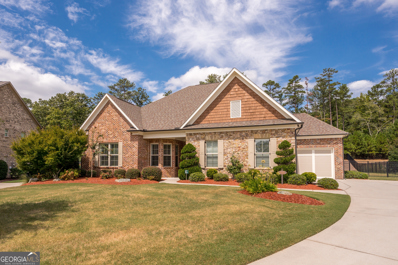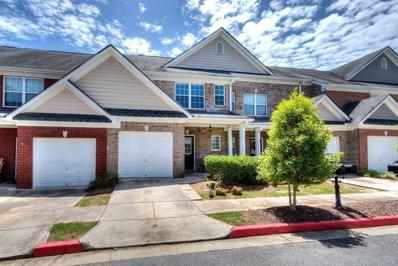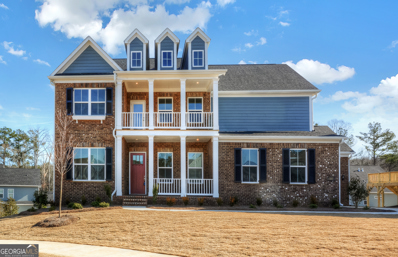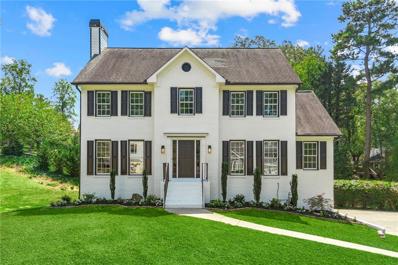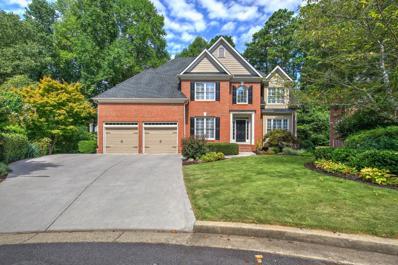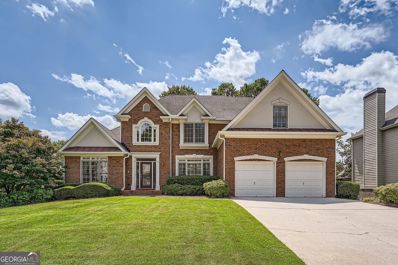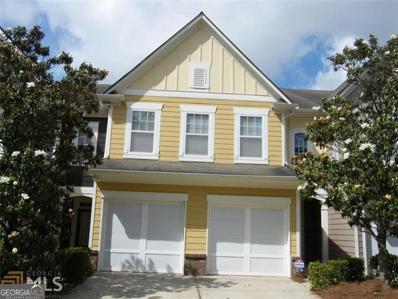Kennesaw GA Homes for Sale
- Type:
- Single Family
- Sq.Ft.:
- n/a
- Status:
- Active
- Beds:
- 5
- Lot size:
- 0.3 Acres
- Year built:
- 2022
- Baths:
- 4.00
- MLS#:
- 10387754
- Subdivision:
- Summerhour
ADDITIONAL INFORMATION
Stunning 5-Bedroom Home in Summerhour 1415 Crestwind Road NW, Kennesaw, GA Welcome to a beautiful residence in the heart of Summerhour, one of KennesawCOs most desirable communities. This luxurious home offers not only high-end living but also access to an incredible array of amenities that make Summerhour the perfect place to call home. Nestled among scenic walking trails, this community provides the perfect balance of nature and convenience. Summerhour's vibrant community network hosts a variety of seasonal activities and events, making it easy to meet neighbors and participate in family-friendly fun. For those who love to stay active, you'll enjoy access to a luxury clubhouse with a full kitchen, conference room, and plenty of space to entertain. The resort-style pool, complete with a kid zone and water mushroom, offers endless summer fun, while the playground provides a safe and exciting space for little ones. Pet owners will be delighted by the pet-friendly environment and beautifully maintained wooded walking trails, perfect for a morning stroll or an evening run with your four-legged companions. Features of the Home Include: Spacious and bright open floor plan High-end finishes throughout Gourmet kitchen with stainless steel appliances Luxurious master suite with spa-like bathroom Ample outdoor space perfect for entertaining Located close to top-rated schools, shopping, and dining, this home offers the perfect blend of luxury and convenience. Don't miss the opportunity to live in this vibrant, connected community. Schedule your private tour today! This home is being sold as is. The pictures are from the previous listing when the home was staged. The home is now vacant and ready for its new owners.
- Type:
- Single Family
- Sq.Ft.:
- n/a
- Status:
- Active
- Beds:
- 7
- Lot size:
- 0.34 Acres
- Year built:
- 1995
- Baths:
- 5.00
- MLS#:
- 10390474
- Subdivision:
- Walkers Ridge North
ADDITIONAL INFORMATION
This home has it all! Appraisal is in and shows the value of this beauty! Immerse yourself in the allure of this beautifully remodeled 7-bedroom, 4 1/2-bathroom with a 2-car side entry garage and finished basement! Nestled in a picturesque neighborhood perfectly situated in a cul-de-sac, this residence boasts an eye-catching exterior presence. The home radiates elegance, redefining the essence of modern living and exquisite taste, offering an unparalleled lifestyle that seamlessly combines opulence and serenity. This jaw-dropping transformation is a testament to extraordinary design, showcasing luxury aesthetics with attention to detail evident in every corner. From the stately entrance to the meticulously curated interior, every element has been thoughtfully chosen to create a harmonious living space. The heart of this home is the gourmet kitchen, seamlessly blending form, function, and design, making it a culinary sanctuary. Equipped with stainless steel appliances, level 8 quartz countertops, upgraded light fixtures, white cabinets, a gorgeous backsplash, an expansive island, spacious storage, and upgraded fixtures throughout. Revel in the warmth of the family room, complete with a cozy upgraded modern fireplace, providing an idyllic space for unwinding and relaxation. This open-concept beauty is the largest floor plan in the community, offering a spacious dining room and formal living area, making it the perfect grandeur canvas for your personal touches and dcor! It already shines with a luxurious lighting package throughout! Unwind in the lavish oversized master suite, featuring a premier spa-like breathtaking master bathroom, regal freestanding bathtub, and a 5-foot deluxe rain shower haven! Your personal retreat awaits after a long day, providing a sanctuary of relaxation. Four secondary spacious bedrooms are perfect for hosting family gatherings and more, or head down to the basement apartment or in-law suite, featuring beautiful Luxury Vinyl Plank flooring, an open kitchen, two additional oversized bedrooms, and an upgraded bathroom with a walk-in shower! As if thatCOs not enough, step into your own private oasis, complete with a sunroom that overlooks the sparkling saltwater pool, extended deck, and hot tub! It's the perfect setting for entertaining guests or enjoying quiet evenings under the stars. This is more than a home; it's an investment in a life well-lived. Don't miss the opportunity to make this extraordinary property yours. Contact us today to schedule a private tour and experience the magic for yourself! Conveniently located near shopping, interstates, great schools and more! This remodel will feel like new, owners are no longer relocating to GA due to work and never moved in.
- Type:
- Single Family
- Sq.Ft.:
- 3,024
- Status:
- Active
- Beds:
- 5
- Lot size:
- 0.5 Acres
- Year built:
- 1991
- Baths:
- 3.00
- MLS#:
- 10387055
- Subdivision:
- Remington Ridge
ADDITIONAL INFORMATION
Stunning one owner home offers it all including a detached 1 car garage/workshop building, terrace level media room and incredible fenced back yard with custom gazebo. Some of the upgrades include new interior paint on main level, new windows, new upstairs HVAC unit in May 2024, new main level HVAC unit in April 2023, tankless water heater, Water Cop System that senses a leak and turns water off to the home and recently fenced back yard. Huge rocking chair front porch welcomes you inside this great open floor plan featuring vaulted ceilings and hardwood floors. The formal dining room flows easily into the chef's kitchen making it a great place to entertain. Kitchen features custom cabinets with pull outs, 5 burner gas stove and great breakfast bar. Nearby breakfast room with amazing views of your gorgeous landscaped back yard.The heart of the home is the spacious great room featuring custom built-in bookcases with lighting and a cozy fireplace. Relax in the afternoon in your gorgeous sunroom with great BBQ deck that overlooks your private fenced yard. Upper level primary suite is a peaceful respite at the end of a busy day and includes hardwood floors and spa primary bath with granite counters and jetted tub - large primary closet. Hardwood floors in the two spacious secondary bedrooms and a full bath complete the second level of home. The media room, 2 bedrooms and updated full bath make the terrace level of this magnificent home an oasis. Terrace bedrooms would also make a great home office and/or exercise room - endless potential. Looking for extra garage space? The two car attached garage has a huge storage room that originally was designed to be a 3rd car garage and could easily be turned back into a garage. The additional one car detached garage/workshop has power and water and huge attic storage area. Enjoy entertaining in your amazing back yard offering double deck, custom gazebo, fire pit and fenced yard - Welcome Home!
- Type:
- Single Family
- Sq.Ft.:
- n/a
- Status:
- Active
- Beds:
- 4
- Lot size:
- 3 Acres
- Year built:
- 1989
- Baths:
- 4.00
- MLS#:
- 10387690
- Subdivision:
- None
ADDITIONAL INFORMATION
First time on market! Welcome to 4130 Stilesboro Rd, tucked away with a private driveway on 3 acres to enjoy complete privacy and no HOA. This home features a wrap around porch with a flat backyard and mature trees all around to truly have peace and quiet. As you enter the home you are greeted with a decorative wood burning fireplace in the living room, kitchen, separate dining room, half bath for guests and a covered deck with access to the backyard. Upstairs you will find the primary suite with an ensuite bathroom, two additional rooms and a full bathroom in the hall. The basement would make for a great in-law suite as it features its own full bath and bedroom with exterior and interior access. Home does need some TLC and will make a gorgeous home with some updated touches. Bring your hammer and some vision to bring this home to life! Professional pictures, floorplan and virtual tour will be uploaded 10/3.
- Type:
- Single Family
- Sq.Ft.:
- n/a
- Status:
- Active
- Beds:
- 4
- Lot size:
- 0.43 Acres
- Year built:
- 2004
- Baths:
- 3.00
- MLS#:
- 10380605
- Subdivision:
- Old Hickory Bluffs
ADDITIONAL INFORMATION
Nestled amidst a serene wooded setting, this spacious home offers both privacy and natural beauty. The property boasts a lush, private backyard surrounded by trees, while the front view is equally picturesque with additional wooded acreage, creating a tranquil retreat from the outside world. Inside, the main level features a comfortable bedroom, perfect for guests on the main level. Upstairs, you'll find three additional bedrooms, including a generously sized owner's suite. The suite is a true sanctuary, complete with double vanities, a luxurious whirlpool tub, and an expansive walk-in shower. The lower level is a blank canvas, ready for the new owner to finish to their taste, offering limitless possibilities for additional living space. Located in a highly sought-after area with top rated schools. This home provides the perfect blend of comfort, privacy and potential. The horseshoe driveway offers plenty of parking as well.
- Type:
- Single Family
- Sq.Ft.:
- n/a
- Status:
- Active
- Beds:
- 5
- Lot size:
- 0.54 Acres
- Year built:
- 1999
- Baths:
- 5.00
- MLS#:
- 10380016
- Subdivision:
- Tamarack
ADDITIONAL INFORMATION
Amazing oasis awaits you at this beautiful and serene compound. A rare find in Kennesaw! Great and spacious home with a guest house for your in-laws or teenagers or out of town guests. A separate and adorable kids playhouse to entertain the little ones. This home gives the feeling of being at a resort. A huge pool and entertaining area for your parties with plenty of room for kids to play. The first floor features an entry foyer with a formal dining room and columns on the right and formal living room on the left being used as an office. You continue walking in the 2 story spacious family room open to the kitchen and breakfast area. Upstairs features a very spacious high ceiling bedroom with a bathroom and spacious closet. with 2 additional bedrooms and a bathroom. The finished walkout basement features tiled floors with a built in bar and multiple finished rooms with a full bathroom. The guest house has it's own garage with high ceiling living area and a full kitchen. Great for guests or rental income. This hidden gem has so much to offer, must see and feel in person.BRING ALL OFFERS!
- Type:
- Single Family
- Sq.Ft.:
- 1,152
- Status:
- Active
- Beds:
- 2
- Lot size:
- 0.24 Acres
- Year built:
- 1994
- Baths:
- 2.00
- MLS#:
- 10378481
- Subdivision:
- Village At Pine Mountain
ADDITIONAL INFORMATION
Welcome to this one-level garden home, perfect for first-time buyers or those looking to downsize. Welcoming front porch with new front door with outdoor sitting area, Opens to large family room with tile fireplace cozy gas logs, home features dual master bedrooms with ensuite bathrooms new toilets and new vanities with copper sinks and updated faucets, filled with natural light, ready for your personal touches. The efficient layout makes living easy and accessible. Laminate hardwoods throughout, granite countertops stainless appliances and beautiful farm sink, and breakfast bar opens to quaint dining area and updated lighting throughout, chandeliers in all rooms so demure and cutesy. Double French Doors open to the private fenced backyard with large patio is a serene retreat for outdoor enjoyment. Located in a tranquil neighborhood, minutes away from Kennesaw State University, and all the shops, parks, and eateries that downtown Kennesaw has to offer. With easy access to I-75, I-575, and downtown Atlanta, this home is a unique blend of functionality and charm. A standout choice in today's market! Quaint, Charming and cozy
- Type:
- Condo
- Sq.Ft.:
- n/a
- Status:
- Active
- Beds:
- 3
- Lot size:
- 0.04 Acres
- Year built:
- 2003
- Baths:
- 3.00
- MLS#:
- 10378102
- Subdivision:
- Ridenour
ADDITIONAL INFORMATION
This beautiful 3-bedroom, 2.5-bathroom home is located in the highly sought-after Ridenour community, nestled at the base of the historic and scenic Kennesaw Mountain. With a prime location just steps from Whole Foods and easy access to Barrett Parkway, I-75, and KSU, convenience is at your doorstep. This home features a spacious family room, kitchen with solid surface countertops and a primary bedroom with walk-in closet and ensuite bathroom. The community offers fantastic amenities, including tennis courts, a pool, and scenic walking trails, making it a perfect low-maintenance property for active families seeking both comfort and lifestyle.
- Type:
- Single Family
- Sq.Ft.:
- 2,422
- Status:
- Active
- Beds:
- 4
- Lot size:
- 0.41 Acres
- Year built:
- 1993
- Baths:
- 4.00
- MLS#:
- 7455117
- Subdivision:
- Arranmore
ADDITIONAL INFORMATION
This beautiful 4 bedroom, 3.5 bathroom home offers a very blend of comfort and functionality. Spacious master suite features a walkin closet and an ensuite bathroom. Each additional bedroom provides ample space and comfort making it ideal for families or guests. Family features a brick gas fireplace and built in bookshelves. Large beautiful kitchen with oversized island with lots of storage. Extra large laundry room. Separate Dining room. Basement provides possible rental income with bedroom, full bath with tub, walking closet, laundry hook-ups, separate entry. Step outside into a expansive beautiful backyard which includes a double deck area, a quarter sized basketball court, fire pit and plenty of room for kids to run and play. With its thoughtful layout and neighborhood amenties this home is designed for both relaxation and active living.
- Type:
- Single Family
- Sq.Ft.:
- 1,989
- Status:
- Active
- Beds:
- 3
- Lot size:
- 0.17 Acres
- Year built:
- 2018
- Baths:
- 3.00
- MLS#:
- 10377003
- Subdivision:
- Serenade
ADDITIONAL INFORMATION
Rare opportunity in vibrant and modern, Active Adult Community, Serenade. One owner and meticulously maintained in like-new condition. Built in 2018 by highly-acclaimed Windsong Properties, this property was inspected throughout construction and includes upgrades valued over $45,000. All 3 full baths feature custom tile shower surrounds. Premium granite featured in the kitchen, baths and on the fireplace mantle. Open kitchen, dining and living area with large island and breakfast bar accented with beautiful pendant lighting, tray ceilings and crown molding. Custom built-in bookcases added to bedroom/office suite on first floor. Step through French doors opening to the back patio, the perfect spot to gather and grill with friends and family. Relax on the screened side porch and enjoy the courtyard thoughtfully designed by Master Gardener. Community amenities include access to the clubhouse, fitness room, a fire pit and beautiful walking trails. Accessibility features throughout the home provide comfort and convenience, making it an ideal choice for those seeking a supportive living environment. Don't miss the chance to own this sophisticated property with consideration and attention to every detail!
- Type:
- Townhouse
- Sq.Ft.:
- 2,800
- Status:
- Active
- Beds:
- 3
- Lot size:
- 0.13 Acres
- Year built:
- 2005
- Baths:
- 4.00
- MLS#:
- 10376533
- Subdivision:
- Winterfield Court
ADDITIONAL INFORMATION
Welcome to this beautiful brick townhome in the Overlook at Marietta Country Club. This home is equipped with an elevator, ensuring easy access to all levels. Enjoy hardwood floors throughout and a cozy fireplace in the spacious living room. The large kitchen includes an island and stainless steel appliances and makes a great space for entertaining. Step outside to a large deck, ideal for outdoor dining or simply enjoying the serene surroundings. This home is conveniently located near fantastic shopping and dining options, with the Marietta Square just a short distance away. Residents of The Overlook also enjoy unparalleled amenities, including multiple tennis courts, a large pool with a waterslide, and easy access to the golf course. Don't miss the opportunity to make this beautiful townhome your own!
- Type:
- Single Family
- Sq.Ft.:
- 3,621
- Status:
- Active
- Beds:
- 5
- Lot size:
- 0.48 Acres
- Year built:
- 1993
- Baths:
- 3.00
- MLS#:
- 10376052
- Subdivision:
- Stilesboro Trace
ADDITIONAL INFORMATION
Welcome to this stunning residence, where elegance meets comfort. As you step into the grand two-story foyer, abundant natural light streams through a magnificent palladium window above the front door, setting the tone for the beauty within. The foyer seamlessly leads into a living and formal dining room, perfect for hosting gatherings. Continuing forward, you'll find yourself in a warm and inviting great room, where built-in shelving and a beautifully positioned fireplace create a charming focal point. Immediately off the den is a lovely guest bedroom of a pleasant size. The heart of the home, the kitchen, opens to the great room and is a chef's delight. It boasts rich cabinetry, sleek stainless steel appliances, an oversized island, and a cozy breakfast area. Conveniently, you can access the upstairs from the second stairway off the kitchen. Upstairs, the luxurious owner's suite is a true retreat. It features a generous sitting room, a walk-in closet with custom shelving, and a spa-like bath with a tiled shower, jetted tub, and double vanities. Additionally, three more bedrooms on the upper level with vaulted ceilings offer comfort and style. Step outside to the private backyard, your oasis. The terrace and upper-level seating area are perfect for entertaining, with party lights enhancing the evening ambiance. Nestled in a peaceful cul-de-sac, this home offers tranquility and character, making it the ideal place to create lasting memories.
- Type:
- Single Family
- Sq.Ft.:
- n/a
- Status:
- Active
- Beds:
- 4
- Lot size:
- 0.34 Acres
- Year built:
- 2005
- Baths:
- 3.00
- MLS#:
- 10373299
- Subdivision:
- Hedgerose
ADDITIONAL INFORMATION
Kennesaw-Harrison High School District. Prepare to be impressed. This lovely quality built ranch offers everything todays buyer is looking for. Located in the highly sought after Hedgerose Subdivision. This home exudes quality from the moment you step through the front door. From the open concept floorplan, to volume ceilings to hard surface flooring and trim package. The kitchen is a cooks dream. The private fenced backyard with austom outdoor fireplace provides the prefect setting for hours of relaxation and entertaining. The 3 car garage provides ample car storage. This is also a huge walk-in storage closet. This 4BR/2.5BA home features 3BR/2.5BA on the main level and additional bonus room/4th bedroom upstairs. Don't miss the opportunity to be the next homeowner. Attractively and competitively priced at $625,000.
- Type:
- Single Family
- Sq.Ft.:
- 4,857
- Status:
- Active
- Beds:
- 5
- Lot size:
- 0.25 Acres
- Year built:
- 1997
- Baths:
- 5.00
- MLS#:
- 7452840
- Subdivision:
- Hillmont
ADDITIONAL INFORMATION
YOU HAVE TO SEE THIS TO BELIEVE IT! 4,800+ SF! NO HOA! 5 Bedrooms! 4.5 Bathrooms! 3 Car Garage! TONS OF PARKING! ITS ALL ABOUT THE DETAILS. Meticulously crafted and luxuriously appointed, this custom-designed 'forever home' was built with no intention of resale, ensuring the highest attention to detail and quality throughout. Spanning over 4,800 square feet, the home offers bespoke features and premium finishes that far exceed the standard offerings of $1.6 million new construction homes. From 2012 to 2024, this smart seller made extensive improvements to elevate every aspect of our home, never expecting to sell. Virtually everything you see has been thoughtfully replaced or upgraded during our time here— from framing, flooring and appliances to fixtures and finishes. Each renovation reflects our commitment to long-term living, with no expense spared in ensuring quality and comfort. While they were sad to leave, they hope the next owners will appreciate the exceptional quality, attention to detail, and comfort they've built into this home. Key features include three HVAC units that keep the home at a cool 68 degrees even in 100-degree weather, solid core doors for added soundproofing, a custom-built under-kitchen trash receptacle, and triple polyurethane-coated floors for maximum durability. The heated basement garage provides extra comfort and versatility, with potential to convert into a second kitchen. The move-in ready property is available for sale fully furnished, including all 12 TVs, appliances, a pool table, shuffleboard, and high-end networking equipment. It also offers 5 bedrooms, 4.5 baths, a 3-car garage, 2 driveways, and is not part of an HOA. Since relocating to Texas in July 2023, the home has been utilized as a short-term rental on Airbnb, generating approximately $100,000 in revenue over the past 12 months. Expanding to platforms like VRBO and BOOKING would unlock even more earning potential.
- Type:
- Townhouse
- Sq.Ft.:
- n/a
- Status:
- Active
- Beds:
- 3
- Lot size:
- 0.06 Acres
- Year built:
- 2005
- Baths:
- 3.00
- MLS#:
- 10365809
- Subdivision:
- The Landings At Kennesaw Mountain
ADDITIONAL INFORMATION
HOA includes it ALL!! Lawn, pest, water, roof, home exterior, pool & dog/park/trail! Enjoy easy living in a PRIME LOCATION. This Amazing community is located less than 10 minutes away from Kennesaw Mountain, KSU, Whole Foods, Kennestone Hospital, Kennesaw Mountain National Battlefield Park (Trails, beautiful green views),Town Center Mall, Marietta Square & downtown Kennesaw. & I-75, Marietta Square & Excellent Schools. Beautiful open-concept floor plan perfect for entertaining, boasting a grand 2-story entryway, huge kitchen and private back patio. French doors welcome you into the The Over-Sized Master Bedroom suite, with large Sitting Area (Room) vaulted ceilings, his/her sinks & walk-in closet FANTASTIC Master bath , office or private retreat. Beautiful Townhouse, Recently Renovated: Upgraded Light Fixtures, Carpet, Paint, New LVP flooring, New Stove, Oven, Water Heater, HVAC 2022, Large Kitchen with generous Breakfast Bar, Solid Counters and Stainless-Steel Appliances. The Largest Floor Plan in the subdivision with a 2 Car Garage! The Neighborhood offers the enjoyment of a Community Pool, a Park and Hiking Trails. Prime Kennesaw Location, in the Sought-After Landings at Kennesaw Mountain Community.
- Type:
- Single Family
- Sq.Ft.:
- 4,342
- Status:
- Active
- Beds:
- 5
- Lot size:
- 0.2 Acres
- Year built:
- 1999
- Baths:
- 5.00
- MLS#:
- 10371955
- Subdivision:
- Parkview Barrett Greene
ADDITIONAL INFORMATION
PRICE IMPROVEMENT & MOTIVATED SELLER! Discover the perfect blend of comfort & convenience in this SPACIOUS, well appointed home with over 4,000 sq feet of great living space! With access to everything the area has to offer you can't find a better deal! The home has been freshly painted and refreshed from top to bottom. This 5 bed/4 bath home is ready for you! The OVERSIZED kitchen includes, UPDATED light fixtures, NEW pendant lights, NEW Microwave, NEW Dishwasher, NEW Kitchen cabinet hardware, white cabinets. The kitchen also includes a fabulous keeping room w/ floor to ceiling stacked stone fireplace and beamed vaulted ceiling perfect for curling up with a great book & a cup of coffee! This home boasts TWO PRIMARY BEDROOM SUITES! a Primary Suite on the Main floor with whirlpool tub, double vanities, NEW lighting fixtures and custom closet built-ins. Primary Ensuite 2nd Floor includes a spacious room, walk in closet, garden tub & separate shower. Beautiful hardwood floors grace the main level, 2 story foyer and family room. NEW carpet throughout the home. All of the secondary bedrooms are large & bright; the GINORMOUS bonus /bedroom with built in bookshelves, is perfect for a home office/library/craft room or whatever you can imagine! Need space for all of that laundry & a place to drop off your backpack? Don't miss the oversized laundry room /mudroom w/ utility sink. The fully finished basement boasts 3 additional rooms including another bedroom, a media/playroom/game room and/or another office space. In addition to these basement rooms there is a full bath, huge closet spaces, & loads of storage space in the utility/work room. Plenty of room to store those holiday decorations & tools! The active HOA includes, pool, tennis courts, clubhouse & a private lake for your enjoyment. Situated near top rated Marietta City schools & several private schools makes this an easy choice. Close to the Marietta Square, numerous retail shopping choices including Whole Foods, Costco & the Town Center Mall, restaurants galore and I-75 you won't miss a thing! Plus, you are a stone's throw away from the beautiful & tranquil Kennesaw Mountain Park with it's beautiful walking trails. This home is perfect! Just waiting for you to make it your HOME! Seller is offering a 1 year Choice Ultimate Home Warranty and up to $5,000 in Seller paid closing costs. If you are looking for a spacious home in a GREAT neighborhood, check out this home...TODAY!
- Type:
- Single Family
- Sq.Ft.:
- 2,582
- Status:
- Active
- Beds:
- 3
- Lot size:
- 0.64 Acres
- Year built:
- 2016
- Baths:
- 3.00
- MLS#:
- 10369842
- Subdivision:
- Copperrleaf
ADDITIONAL INFORMATION
This builder believed in building better homes through quality designs and this gorgeous home proves that statement as it is not only beautiful but is functional; it is perfect for everyday living as well as for entertaining. Copperleaf is a community of 24 homes at a location that offers convenient access to shopping, recreational destinations, convenient to major highways and schools alike. Upon entering the large foyer with its 10-foot ceilings and hardwood flooring, you know right away this feels like home. Large great room with its beautiful, stacked stone gas fireplace and built-ins on both sides of the fireplace, Panasonic 65-inch TV and surround sound speakers, is where people will congregate as it is not only open to the kitchen but to the inviting screened in porch. The kitchen is a chef's dream with custom cabinets, with pull out shelving, stainless steel Kitchen Aid appliances, convection oven, gas cooktop, walk-in pantry, huge center work island with seating, large eating area overlooking the private backyard. The master bedroom suite has blackout shades, a 60-inch LG TV, access to the enclosed porch, plus a beautiful ensuite featuring a large walk-in shower, double vanities, walk-in closet with custom built-ins and a safe room you have to see! On the other side of the house there is an office with built-in desk, built-in cabinets plus another TV, down the hall there are two additional secondary bedrooms with a Jack and Jill bathroom, both with ample closet space but one with a huge walk-in closet. The enclosed screened in porch is a beautiful extension of the house where you can relax and look out onto the well cared for and private fenced in backyard which is perfect for entertaining friends, children, pets or plenty of space to build a pool. So many upgrades, including a three-car garage with epoxy flooring, ADA compliant doorways, Plantation Shutters, a newly installed dual-zoned HVAC system to control the master bedroom and safe room separately from the rest of the house, sprinkler system, tiled mud room with another pantry closet, laundry room with commercial sink, a tankless hot water heater, fire and burglar alarm, outside security cameras and landscape lighting, wrought iron fencing, and so much more! Such an exquisite home with so much to offer and move in ready! Definitely, this is a home you need to see!
- Type:
- Townhouse
- Sq.Ft.:
- 1,624
- Status:
- Active
- Beds:
- 3
- Lot size:
- 0.05 Acres
- Year built:
- 2004
- Baths:
- 3.00
- MLS#:
- 7448859
- Subdivision:
- Ridenour
ADDITIONAL INFORMATION
Welcome to your dream home in the desirable Ridenour community! This beautifully maintained townhouse is perfect for families, roommates, or investors looking for a blend of comfort, style, and convenience. Featuring 3 spacious bedrooms and a contemporary kitchen with granite countertops, a tile backsplash, and stainless-steel appliances, this home is ready for you to move right in. The first level boasts warm hardwood and tile floors, while the upper level offers cozy, carpeted bedrooms. Enjoy your morning coffee or unwind in the evening on the private deck. With a one-car garage and additional parking just a short walk away, parking will never be an issue. Investors, take note: The community has no rental restrictions, making this property a perfect investment opportunity! Location is everything, and this home has it all. Situated near Kennesaw State University and the scenic Kennesaw Mountain, you'll have easy access to I-75 and I-575, making commutes a breeze. Plus, you're within walking distance to Whole Foods, LA Fitness, a variety of retail shops, and hiking trails—ideal for those who love both convenience and the outdoors. Don’t miss out on this incredible home! Schedule your viewing today and make this Ridenour gem yours.
$699,707
3754 Whithorn Way Kennesaw, GA 30152
- Type:
- Single Family
- Sq.Ft.:
- 3,503
- Status:
- Active
- Beds:
- 5
- Lot size:
- 0.23 Acres
- Year built:
- 2024
- Baths:
- 3.00
- MLS#:
- 10366109
- Subdivision:
- Summerhour
ADDITIONAL INFORMATION
The ideal destination for active families, Summerhour presents a stunning collection of farmhouse-inspired new homes in Kennesaw set against a breathtaking backdrop. A true celebration of the great outdoors, this Cobb County community boasts nature trails, a large central park, and amenities that include a pool, pavilion and playground. Single-family homes also pay tribute to the world beyond our windows with rocking chair front porches and outdoor living spaces that enjoy wooded views. Commuting is a breeze with easy access to the interstate. Don't miss out on the chance to own this exceptional home that combines modern luxury with a prime location.
$390,000
2463 Melody Lane Kennesaw, GA 30152
- Type:
- Single Family
- Sq.Ft.:
- n/a
- Status:
- Active
- Beds:
- 4
- Lot size:
- 0.16 Acres
- Year built:
- 1996
- Baths:
- 3.00
- MLS#:
- 10363878
- Subdivision:
- Kennesaw Woodland Acres
ADDITIONAL INFORMATION
Well built brick ranch on full finished basement has been totally redone. Open concept living room with white kitchen, neutral quartz countertops ,big island to gather around and stainless appliances. To the left is a generous primary suite with classic black and white tile bath attached. The other side of the home has 3 bedrooms and 2 tiled baths, 1 ensuite. Hardwoods throughout main level.Finished basement has 2 oversized rooms ready for you to customize. Owners suite and kitchen have doors to the huge screened in porch and grilling deck. The backyard has a cool treehouse and shed with electricity. There are 2 driveways great for overflow parking or direct basement access. Located so close to downtown Kennesaw, interstates, shopping. and great schools including KSU!. No HOA
- Type:
- Single Family
- Sq.Ft.:
- 2,588
- Status:
- Active
- Beds:
- 4
- Lot size:
- 0.16 Acres
- Year built:
- 2004
- Baths:
- 3.00
- MLS#:
- 10362272
- Subdivision:
- Glen At Mount View
ADDITIONAL INFORMATION
Welcome to 1346 Dueks Creek Drive, located in the sought-after Glen at Mountain View subdivision. This community features a clubhouse, pool, park, and tennis courts. Conveniently located within minutes of shopping, eateries, I-75, Kennesaw Mountain, KSU, Marietta Square, and Lake Allatoona. The main level features a formal living and dining room, perfect for entertaining friends and family. Large family room with fireplace and plenty of natural light. Eat-in kitchen with breakfast bark, island, wooden cabinets, granite, and stainless-steel appliances. Head upstairs to the owner's suite with a sitting area, dual vanity, garden tub, separate shower, and walk-in closets. Three additional guest bedrooms and a nicely appointed guest bathroom finish the second story. Nice level backyard with patio for grilling and relaxing. The location is amazing, you will love the amenities in the community, and all that Kennesaw has to offer. Come make this your home today!
- Type:
- Single Family
- Sq.Ft.:
- 3,054
- Status:
- Active
- Beds:
- 4
- Lot size:
- 0.4 Acres
- Year built:
- 1993
- Baths:
- 3.00
- MLS#:
- 7439537
- Subdivision:
- ARRANMORE
ADDITIONAL INFORMATION
Traton Resale in beautiful ARRANMORE! Huge price improvement! Homes don't come up for sale that often in this most desired neighborhood. Beautiful corner lot in Cul-de-sac with side entry garage. This home boasts new carpet, real hardwood floors on entire main level and Pergo floors in bonus room, huge country kitchen w/ separate dining room, separate pantry, brand new SS appliances, new paint inside and out, beautiful primary bath with garden tub and separate shower, new 12x14 deck, new large bedroom/bonus on ground level, new garage doors and openers, new hinges, knobs and 10 new doors. Just as nice as a new built home with a smaller price tag and established neighborhood and landscaping. Must see to appreciate all of the renovations done in this home! Arranmore is a family friendly, well-kept homes and manicured landscaping with a strong sense of PRIDE for neighborhood excellence. Swim and HOA. Kennesaw Mtn. High school 8/10. McClure middle school 7/10 and Bullard elementary school 6/10. Ratings courtesy of Great Schools rating reviews. Close to major shopping, excellent stores like Costco, Publix, and Hobby Lobby. Too many fine dining restaurants to mention and for recreation check out beautiful Kennesaw Mountain National Battlefield Park is a 2,965 acre park. Take a Hike: Kennesaw Mountain NBP has over 22 miles of maintained interpretive trails for hiking and learning. Make it leisurely by bringing your dog on leash with you. Or make it hard core by walking fast with the calorie counter and learn while you burn! Bring the kids and dogs, they love it... Have a picnic on the beautiful green space. Always Open only 4 miles away.
- Type:
- Single Family
- Sq.Ft.:
- 4,836
- Status:
- Active
- Beds:
- 5
- Lot size:
- 0.32 Acres
- Year built:
- 1999
- Baths:
- 4.00
- MLS#:
- 7439666
- Subdivision:
- Barrett Greene
ADDITIONAL INFORMATION
This one has it all! Beautiful renovated custom built one owner and one of a kind home in Barrett Greene. Situated on a private cul-de-sac lot this eye popping home will leave you wanting nothing. The gorgeous open to family room kitchen features extra tall cabinets with crown cove molding, oversized countertop level center island, new appliances, built-in microwave, double oven. Will working at the center island be mesmerized staring at the wood burning fireplace with gas starter (or convert back to gas logs) in the open view. Just off of the family room is a stunning newer built screened in porch with natural wood ceiling overlooking the stone patio and crystal clear Koi Pond. Hardwoods throughout the main with the exception of the guest room and remodeled full sized bath. Laundry room with sink on the main. Upstairs you will enjoy the extended owner's suite with a sitting / study area, vaulted trey ceiling and his and hers closets. The newer remodeled bath boasts a large tub and walk in shower, dual sinks and stone floors & tiles. Two of the guest rooms are very large with a high vaulted ceiling. The office could have a small closet added where the built-in bookshelves are located to convert to another bedroom or use as a nursery. Crown/trim package everywhere! Don't miss the new lighting package throughout the home. Venture downstairs to the ADU / In Law suite which has an exterior entry, kitchenette, full size bath, living room with gas log fireplace. Very few terrace levels have this extensive trim package and with adding back doors the rec / game room could expand to a 2 BR addition. You will feel so comfortable with the terrace space ceiling height and trim package and never realize you are downstairs. 2 unfinished storage areas. This home has the finer custom details. Builder piped for Central vac. Driveway concrete replaced The grounds are just very special. Beautiful turf lawns on the sides in the back, 2 dry creek beds, walking paths with stone and pea gravel, bridge over the Koi pond and PEACE and SERENITY you won't find anywhere! Enjoy! Across the street from Mount Paran Christian School, shopping and restaurants, grocery stores nearby. Close to Kennesaw Mountain State Park.
- Type:
- Single Family
- Sq.Ft.:
- 5,139
- Status:
- Active
- Beds:
- 6
- Lot size:
- 0.32 Acres
- Year built:
- 1999
- Baths:
- 5.00
- MLS#:
- 10358725
- Subdivision:
- Barrett Greene
ADDITIONAL INFORMATION
Welcome home to the highly desirable Barrett Greene community where location meets luxury - this one owner property has been well maintained over the years and offers one of the largest floorplans built in this subdivision. This 3 sided brick beauty with real stucco accents is built to last and offers timeless elegance from the moment you walk through the door into the 2 story foyer you will be greeted with natural hardwoods on the main living areas including a 2 story great room with a wall of windows, built ins and fireplace the open concept opens to your formal dining room area. The kitchen is large enough to accommodate all your gourmet chef designs, with an eat in area and keeping room to keep all your help and guests nearby. If you are looking for a true primary on the main level that measures up to size then you will not be disappointed - this primary on the main level offers not only a generous sized bedroom but additional flex room with pocket doors so you can use this area however you wish - sitting room, nursery, office area etc.. The primary ensuite features dual vanities, jetted jacuzzi soaking tub and separate shower. Large primary walk-in closet. There is a stylish powder room for guests on the main level, ample closets, laundry room & two car kitchen level garage. Expansive deck overlooking your private backyard and stairs down to the patio level & hot tub. The upstairs level has 3 ample sized secondary bedrooms - one has its own private ensuite bathroom and the other two have connecting bathroom between them - so everyone has direct access bathrooms adjacent to the bedrooms. Looking for even more finished room to live and entertain in???? Featuring a full finished basement - that has 3 large and open entertainment areas, these areas can be used for a home gym and/or basement level kitchen area, home theater (there is even a speaker system and entertainment system that is staying) , pool or game room areas, PLUS - 2 additional bedrooms , full finished bathroom, large closets and storage areas, walk out to the patio area and hot tub . Enjoy the professionally landscaped yard that was designed for low maintenance. If you desire a community with resort style amenities this is the one - you are steps away from the swimming pool, tennis courts, playground, fitness center and clubhouse, a short walk from the community lake and covered dock area- it also has picnic tables and benches- the lake allows for fishing and non-motorized kayaks. The location of this community is second to none - located near Barrett Parkway just off of Stilesboro Rd - you are right at Marietta Country Club Golf, Mount Paran Christian School, Kennesaw Mountain Battlefield Park, Quick access to I75, 575, express lanes, downtown Atlanta, Town Center Mall and all the shopping you could ever desire , tons of restaurants, Truist Park for Braves games and so much more. Served by a highly rated Marietta city school system. All this property is missing is YOU!!!
- Type:
- Townhouse
- Sq.Ft.:
- 1,986
- Status:
- Active
- Beds:
- 3
- Lot size:
- 0.04 Acres
- Year built:
- 2004
- Baths:
- 3.00
- MLS#:
- 10354824
- Subdivision:
- Ellison Lakes
ADDITIONAL INFORMATION
open house Sunday 08-Sept-2024 from 1:00 pm to 3:00 pm Beautiful well maintained town home with Kitchen Floor installed Last month !!! Roof installed Last year ...No Rent Restrictions !!!! -close to Hwy 41, Barrett Pkwy, Town Center Mall, I-75 & I-575, Kennestone Hospital, Kennesaw National Parks, Shopping, interstate-minutes from Suntrust Park-Kennesaw State University. hot water tank and A/C condenser. Community amenities include club house, pool, fitness room. No rental CAP !!!. HOA Restrictions include paying for rental permit and signing a 12-month lease. 2-car garage with a 2-car driveway for additional parking. Welcome to your Dream Home!!

The data relating to real estate for sale on this web site comes in part from the Broker Reciprocity Program of Georgia MLS. Real estate listings held by brokerage firms other than this broker are marked with the Broker Reciprocity logo and detailed information about them includes the name of the listing brokers. The broker providing this data believes it to be correct but advises interested parties to confirm them before relying on them in a purchase decision. Copyright 2024 Georgia MLS. All rights reserved.
Price and Tax History when not sourced from FMLS are provided by public records. Mortgage Rates provided by Greenlight Mortgage. School information provided by GreatSchools.org. Drive Times provided by INRIX. Walk Scores provided by Walk Score®. Area Statistics provided by Sperling’s Best Places.
For technical issues regarding this website and/or listing search engine, please contact Xome Tech Support at 844-400-9663 or email us at [email protected].
License # 367751 Xome Inc. License # 65656
[email protected] 844-400-XOME (9663)
750 Highway 121 Bypass, Ste 100, Lewisville, TX 75067
Information is deemed reliable but is not guaranteed.
Kennesaw Real Estate
The median home value in Kennesaw, GA is $365,500. This is lower than the county median home value of $400,900. The national median home value is $338,100. The average price of homes sold in Kennesaw, GA is $365,500. Approximately 64.82% of Kennesaw homes are owned, compared to 29.43% rented, while 5.75% are vacant. Kennesaw real estate listings include condos, townhomes, and single family homes for sale. Commercial properties are also available. If you see a property you’re interested in, contact a Kennesaw real estate agent to arrange a tour today!
Kennesaw, Georgia 30152 has a population of 33,036. Kennesaw 30152 is more family-centric than the surrounding county with 38.35% of the households containing married families with children. The county average for households married with children is 34.12%.
The median household income in Kennesaw, Georgia 30152 is $73,977. The median household income for the surrounding county is $86,013 compared to the national median of $69,021. The median age of people living in Kennesaw 30152 is 35.6 years.
Kennesaw Weather
The average high temperature in July is 88.3 degrees, with an average low temperature in January of 29.7 degrees. The average rainfall is approximately 52.7 inches per year, with 2.4 inches of snow per year.
