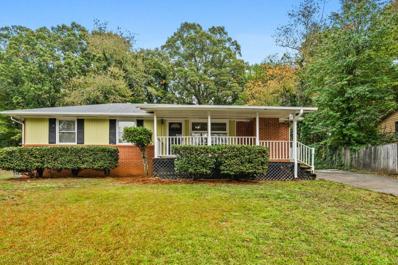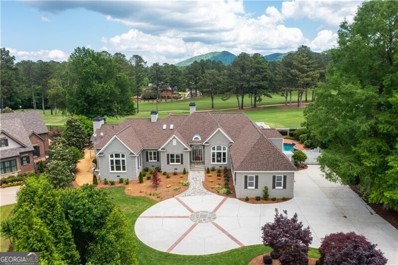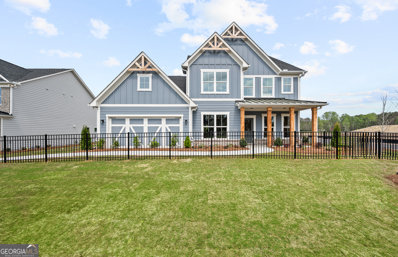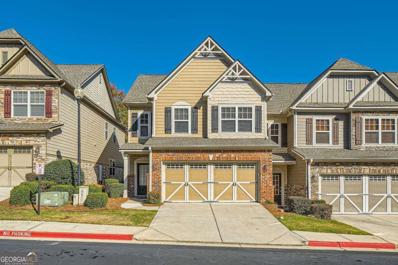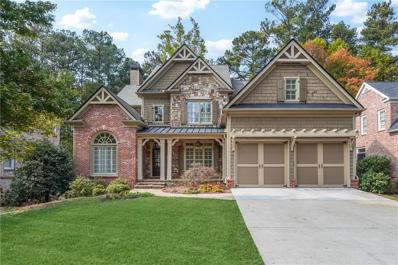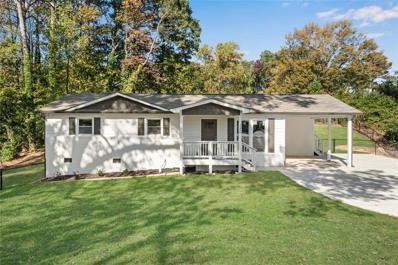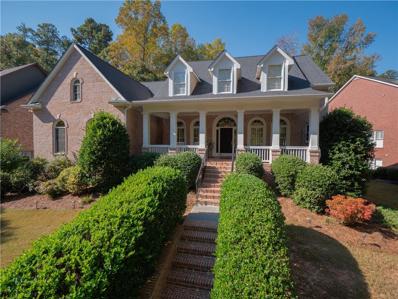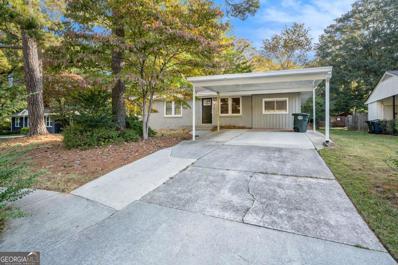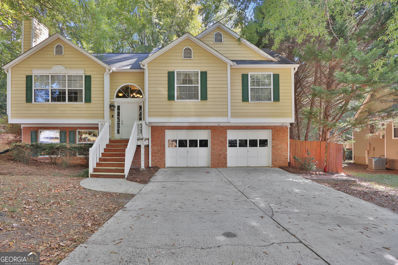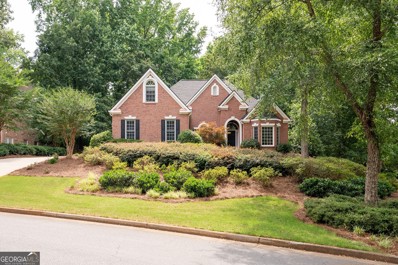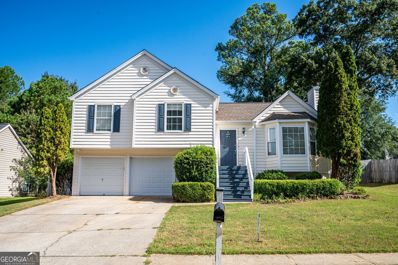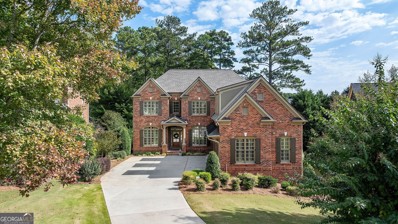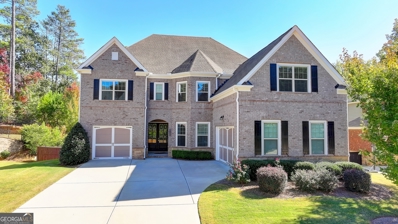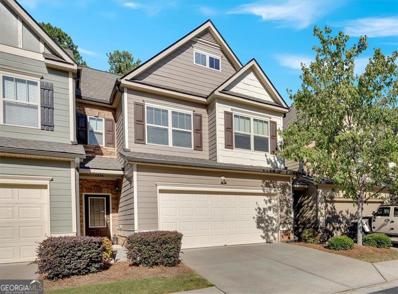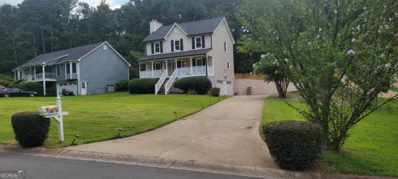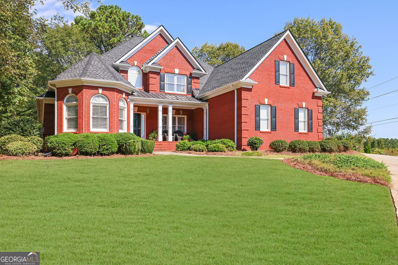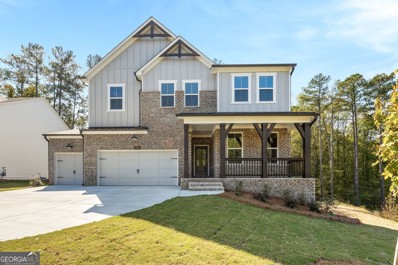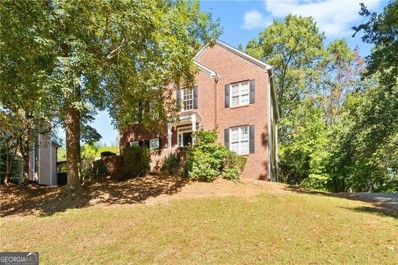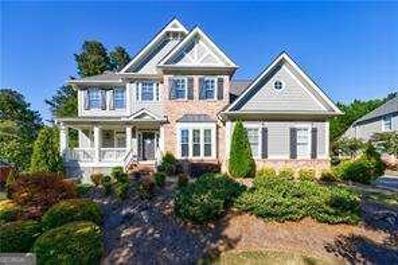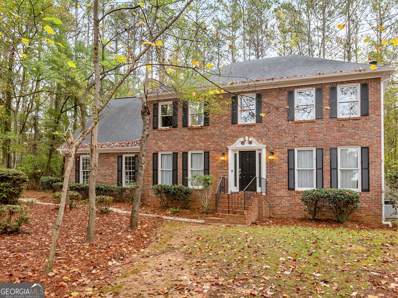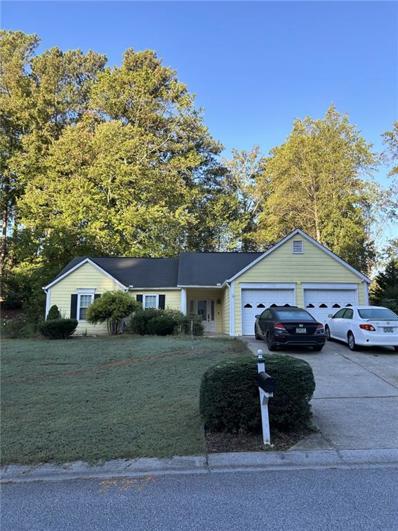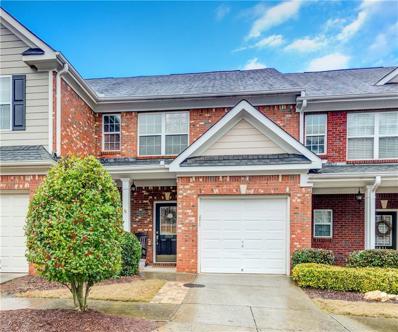Kennesaw GA Homes for Sale
- Type:
- Single Family
- Sq.Ft.:
- 1,284
- Status:
- Active
- Beds:
- 3
- Lot size:
- 0.34 Acres
- Year built:
- 1955
- Baths:
- 2.00
- MLS#:
- 7479334
- Subdivision:
- Kennesaw Woodland Acres
ADDITIONAL INFORMATION
Welcome to 2416 Pine Drive in Kennesaw the perfect place to start building memories! This beautifully upgraded ranch offers everything you need in a first home: an updated kitchen and bath, stunning hardwood floors, and a cozy family room with a fireplace for those perfect nights in. Enjoy the convenience of a spacious laundry room, a ceramic-tiled half bath, and a large backyard with a storage building, ideal for outdoor gatherings and personal projects. Plus, you're minutes away from top-rated schools, shopping, and dining. Ready to make this your first home? Schedule a tour today and take the first step toward homeownership! Some images have been virtually staged.
- Type:
- Single Family
- Sq.Ft.:
- 6,138
- Status:
- Active
- Beds:
- 4
- Lot size:
- 0.72 Acres
- Year built:
- 1993
- Baths:
- 6.00
- MLS#:
- 10404500
- Subdivision:
- Marietta Country Club
ADDITIONAL INFORMATION
Marietta Country Club estate home on golf course lot on the 4th hole. Completely renovated four-sided brick estate with designer chosen lighting, cabinetry and finishes as well as all new kitchen, baths flooring, electrical, HVAC, water heaters, roof, driveway, pool and more. Grand open floor plan as you enter with the formal dining with two story ceilings and large enough space to seat 12 guests. Adjoining family room with beamed ceilings and built-in bookcases on either side of the fireplace as well as three sets of French doors that open to the sunporch with plenty of light offer beautiful views of the green. The gourmet kitchen includes painted custom cabinetry, quartz countertops, 8 burner stainless stove with dual oven, large island, designer hardware plus an additional prep kitchen with secondary refrigerator, sink, oven and ample pantry space. Private primary suite on main level with true sitting area that overlooks the backyard and golf course. Well-appointed primary bath with chic designer tile, custom vanities, free standing tub and large spa shower. Two additional bedrooms on main that are generous in size with en suite newly designed bathrooms and custom closets. Secondary entertaining space on main level with vaulted ceiling, fireplace, custom built-ins with ice maker and beverage refrigerator makes the space perfect for hosting large gatherings. French doors off this space lead to the new deck with only several steps to your walk-out back yard. Newly renovated heated pool with Jacuzzi spa and covered side porch with exterior 1/2 bath and outdoor bar and grilling areas. Newly fenced flat and well-groomed backyard. Second level offers a 4th bedroom and full bath plus a secondary entrance that would be perfect for an au par, guests or home office as it also includes a den area with fireplace. This home has fantastic closet and storage spaces throughout the main and especially secondary level. Rare opportunity to own a renovated Marietta Country Club home on the golf course.
- Type:
- Single Family
- Sq.Ft.:
- 3,502
- Status:
- Active
- Beds:
- 5
- Lot size:
- 0.23 Acres
- Year built:
- 2024
- Baths:
- 4.00
- MLS#:
- 10404720
- Subdivision:
- Summerhour
ADDITIONAL INFORMATION
The ideal destination for active families, Summerhour presents a stunning collection of farmhouse-inspired new homes in Kennesaw set against a breathtaking backdrop. A true celebration of the great outdoors, this Cobb County community boasts nature trails, a large central park, and amenities that include a pool, pavilion and playground. Single-family homes also pay tribute to the world beyond our windows with rocking chair front porches and outdoor living spaces that enjoy wooded views. Commuting is a breeze with easy access to the interstate. Don't miss out on the chance to own this exceptional home that combines modern luxury with a prime location.
- Type:
- Townhouse
- Sq.Ft.:
- n/a
- Status:
- Active
- Beds:
- 3
- Lot size:
- 0.06 Acres
- Year built:
- 2008
- Baths:
- 3.00
- MLS#:
- 10404307
- Subdivision:
- Landings Kennesaw Mountain
ADDITIONAL INFORMATION
Beautiful Townhouse in sought after Landings Kennesaw Mountain Community! This END Unit home was recently upgraded! Newer Floors on the first level, New Lighting, New Kitchen, New plumbing throughout the entire home in Jan 2024, NEW A/C Unit in 2024, and MORE! Home features spacious 3 bedrooms, 2 1/2 bathrooms, master bathroom w/ double vanity, garden tub, and walk-in closets. Spacious living room with plenty of natural sunlight and a Fireplace, Dining Room w/ a bonus room. Kitchen boasts modern finishes, new cabinets and granite countertops. Two car garage w/ private driveway, and guest parking nearby. Pool community with a well-managed HOA, and more! Minutes away from Kennesaw State University and Kennesaw Mountain National Park, with easy access to I-75, close to the exciting attractions, restaurants, shops and more! This gem won't last!
- Type:
- Single Family
- Sq.Ft.:
- 3,804
- Status:
- Active
- Beds:
- 5
- Lot size:
- 0.38 Acres
- Year built:
- 2005
- Baths:
- 4.00
- MLS#:
- 7478732
- Subdivision:
- The Overlook at Marietta Country Club
ADDITIONAL INFORMATION
Executive home resting on a quiet cul-de-sac in the sought after Overlook Marietta Country Club. This 5 bedroom, 3.5 bath is sure to be an entertainer’s dream, greeted by a grand 2-story foyer, and an expansive light-filled living room w/floor to ceiling windows. Brand NEW ROOF installed October 2024. Entire interior of the home has been recently painted, including walls, ceilings, trim, doors & shelving. Kitchen renovation features new quartz countertops, new lighting, new backsplash, freshly painted cabinets and new hardware. Master suite located on the main level features newly installed hardwood flooring and master bath updates include new quartz countertops, freshly painted cabinets, and new lighting. Half bath on main has also been renovated with new cabinets, new lighting, and new accessories. Newly installed hallway lighting & new fans in all the bedrooms on the second level. Recent cosmetic updates have ALL been completed in October 2024. Other notable home features include newer HVAC systems and newer water heater all installed less than five years ago. Home sits on an oversized daylight unfinished basement filled with so much potential and ready for your personal touch and design. Basement walks out to a spacious, flat backyard with beautiful views of Murrays Lake. Stunning community amenities include a recently renovated clubhouse, playground, lighted tennis courts, family pavilion, swimming pool with slide, separate kiddie pool and optional golf at Marietta Country Club with access under Stilesboro Road. Hard-to-beat location boasts proximity to shopping, dining, Mount Paran Christian School, interstates and Kennesaw Mountain Trails.
- Type:
- Single Family
- Sq.Ft.:
- 1,310
- Status:
- Active
- Beds:
- 3
- Lot size:
- 0.4 Acres
- Year built:
- 1985
- Baths:
- 2.00
- MLS#:
- 7478772
- Subdivision:
- Owens Meadow
ADDITIONAL INFORMATION
Welcome to this charming 3-bedroom, 2-bathroom home in the heart of North Kennesaw. Set on a spacious .4-acre corner lot in a quiet, secluded neighborhood with a dead-end street and cul-de-sac, this property offers the perfect blend of peace and convenience. The exterior boasts brand-new 30 year warrantied Hardie Plank siding and fresh paint in 2024, and a new roof and Air Conditioning unit in 2017. A 2-car garage and 30-year Termidor termite treatment add extra value and peace of mind. Inside, enjoy low-maintenance LVP flooring throughout, with cozy carpet in the bedrooms. The kitchen features beautiful granite countertops, stainless steel appliances, and a garbage disposal. Relax by the fireplace in the inviting living room or step outside to the fenced backyard and concrete patio, perfect for outdoor gatherings. Located just 5 miles from Kennesaw State University and Lake Allatoona, 3.5 miles from McCollum International Airport, and only minutes away from Town Center Mall and Kennesaw Mountain, this home offers quick access to local amenities while preserving a sense of tranquility.
- Type:
- Single Family
- Sq.Ft.:
- 1,156
- Status:
- Active
- Beds:
- 3
- Lot size:
- 0.36 Acres
- Year built:
- 1972
- Baths:
- 2.00
- MLS#:
- 7477737
- Subdivision:
- Kennesaw Woodland Acres
ADDITIONAL INFORMATION
Move in ready, total renovation down to the studs. New, real hardwood floors throughout living area, kitchen and bedrooms. Chef's kitchen with island, quartz countertops and stainless appliances. Primary suite with frameless shower and all new tile and fixtures. Laundry/mudroom. Large, fenced backyard. One-car carport with extra parking pad.
- Type:
- Single Family
- Sq.Ft.:
- 3,684
- Status:
- Active
- Beds:
- 4
- Lot size:
- 0.41 Acres
- Year built:
- 1999
- Baths:
- 4.00
- MLS#:
- 7477673
- Subdivision:
- Burnt Hickory Registry
ADDITIONAL INFORMATION
Move-In ready and immaculately maintained home available in highly desirable Burnt Hickory Registry. MASTER ON MAIN. Kitchen is open to Family Room and features a breakfast bar, island, granite counters, and wood cabinets. 2-Story family room includes a beautiful fireplace and large windows overlooking the private background. Separate Dining Room and Study/Office on main floor. Master Bedroom on Main features double vanity, large walk-in closet, and separate Shower/Tub. Upstairs boasts an ENORMOUS loft a Jack and Jill set of bedrooms and a third bedroom featuring its own bathroom, bringing our total to 4 bedrooms and 3.5 baths throughout. Large unfinished basement is in fantastic condition with plenty of daylight, stubbed for bath, walk-out door, and potential for additional bedrooms. Enjoy lower utility costs thanks to an attic SPRAY FOAM insulation, new water heater, and new HVAC systems! All furniture, decor, and paintings are available for purchase. Jump on the opportunity while you have the chance!
- Type:
- Townhouse
- Sq.Ft.:
- 1,702
- Status:
- Active
- Beds:
- 3
- Lot size:
- 0.02 Acres
- Year built:
- 2005
- Baths:
- 3.00
- MLS#:
- 10400021
- Subdivision:
- Overlook At Ellison Lakes
ADDITIONAL INFORMATION
Charming Lakeside Townhome in Kennesaw's Premier Community. Welcome to 1964 Lakeshore Overlook Circle, where comfort meets convenience in this 3-bedroom, 2.5-bath townhome located in one of Kennesaw's most desirable neighborhoods. This beautifully maintained home offers a well-designed floor plan perfect for modern living. As you step inside, you are greeted by gleaming hardwood floors, leading into a bright, spacious living room with cozy carpeting-ideal for both relaxing and entertaining. The open-concept layout seamlessly connects the living area to the dining space and kitchen. Home chefs will appreciate the stainless steel appliances, ample counter space, and generous cabinetry for storage and meal preparation. Upstairs, the primary suite offers a private retreat with a large walk-in closet and an ensuite bathroom complete with double vanities, a soaking tub, and a separate shower. Two additional bedrooms provide flexibility for guests, family, or a home office, with the upstairs laundry offering added convenience. Step outside to the private patio, perfect for enjoying your morning coffee or unwinding with serene lake views. The community offers resort-style amenities, including a pool, clubhouse, and scenic walking trails, making it easy to stay active or simply enjoy the natural beauty. Situated just minutes from shopping, dining, and top-rated schools, with convenient access to major highways, this home offers the perfect combination of peaceful lakeside living and urban convenience. Key Features: * 3 Bedrooms, 2.5 Bathrooms * Hardwood Floors at Entry, Cozy Carpeted Living Room * Stainless Steel Appliances in Open-Concept Kitchen * Primary Suite with Walk-in Closet and Ensuite Bath * Private Patio with Lake Views * Resort-Style Amenities: Pool, Clubhouse, Walking Trails * Close to Shopping, Dining, and Major Highways Don't miss the opportunity to own this beautiful townhome in Lakeshore Overlook-schedule your showing today and start enjoying the lakeside lifestyle you've been dreaming of!
- Type:
- Single Family
- Sq.Ft.:
- n/a
- Status:
- Active
- Beds:
- 4
- Lot size:
- 0.17 Acres
- Year built:
- 1964
- Baths:
- 2.00
- MLS#:
- 10403593
- Subdivision:
- Kennesaw Woodland Acres
ADDITIONAL INFORMATION
Welcome to this charming single-story home featuring four spacious bedrooms and 1.5 bathrooms. The inviting living room greets you at the front, while the modern kitchen boasts sleek granite countertops and stainless steel appliances, perfect for any home chef. Enjoy the convenience of a laundry room located just off the kitchen. Step outside to a covered, enclosed patio ideal for relaxing or entertaining. The home also includes a two-car carport for easy parking. With a combination of laminate wood flooring and cozy carpeting throughout, this property offers both style and comfort. Don't miss your chance to make this lovely home your own!
- Type:
- Single Family
- Sq.Ft.:
- 2,033
- Status:
- Active
- Beds:
- 3
- Lot size:
- 0.24 Acres
- Year built:
- 1994
- Baths:
- 3.00
- MLS#:
- 10391261
- Subdivision:
- Marleigh Farm
ADDITIONAL INFORMATION
3 Bedroom 3 bathroom home in Amazing Kennesaw location! This spacious home features an elegant kitchen with beautiful cabinets and plenty of room for a kitchen island, Enjoy energy savings with a shady lot that helps reduce A/C costs during the summer months. The basement boasts a large finished room that's perfect for a playroom, media room, or exercise space complete with a full bath. This property is priced below market value and offers excellent potential. While the exterior needs a little TLC, the seller is providing a $3000 carpet allowance (with full price offer) to help make this home your own. Don't miss this opportunity! Home is being sold AS-IS.
- Type:
- Single Family
- Sq.Ft.:
- 3,437
- Status:
- Active
- Beds:
- 4
- Lot size:
- 0.53 Acres
- Year built:
- 1999
- Baths:
- 4.00
- MLS#:
- 10401475
- Subdivision:
- Hickory Springs
ADDITIONAL INFORMATION
This four-sided brick on a full basement is nestled in a quiet, well-maintained neighborhood. This residence includes a very unique and functional floor plan one which includes a primary bedroom on main plus two additional bedrooms, an office, a cozy fireside family room with a wall of windows, a formal dining room, an updated kitchen that opens to breakfast area that looks onto a beautiful yard of birds and small wildlife. Upstairs is an additional primary suite including an additional bathroom beautiful built-in closet and an additional bonus room making this an ideal situation for multigenerational living. Outside, the home is surrounded by a landscaped yard, a deck, a private back yard perfect for outdoor activities or relaxation. The neighborhood amenities include a pool, tennis courts and a playground. Located in this very desirable area close to top schools, parks, shopping and dining options. It offers easy access to major highways. This peaceful community atmosphere and proximity to area amenities makes this a desirable standout choice. It is a perfect blend of comfort, convenience and elegance. Not far from Historic Marietta Square and Kennesaw Mountain. Best of all lower Cobb County taxes.
- Type:
- Single Family
- Sq.Ft.:
- 1,285
- Status:
- Active
- Beds:
- 3
- Lot size:
- 0.23 Acres
- Year built:
- 1996
- Baths:
- 2.00
- MLS#:
- 10401454
- Subdivision:
- Marleigh Farm
ADDITIONAL INFORMATION
First time home buyer, this home is perfect for you, low annual HOA fees and you might qualify for a down payment assistance through our preferred lender. Move-In Ready! Just Bring Your belongings! Perfect for first-time homebuyers or investors, this freshly painted home with new carpets in the bedrooms is ready for you to settle in. Located on a charming street, it features an open floor plan with beautiful hardwood floors leading to a cozy family room with a fireplace. The kitchen shines with stainless steel appliances, granite countertops, a pantry, and a breakfast bar. Upstairs, the owner's suite includes an updated ensuite bath, with two additional bedrooms and a shared hall bath. Step outside to a fully fenced backyard and private deck, perfect for outdoor enjoyment. A two-car garage provides plenty of storage. Plus, the neighborhood offers a park with a playground and basketball court for afternoon fun! Conveniently located near shops, dining, KSU, and more, this home is an excellent opportunity for first-time buyers or investors!
$1,335,000
1734 Doonbeg Court NW Kennesaw, GA 30152
- Type:
- Single Family
- Sq.Ft.:
- 4,466
- Status:
- Active
- Beds:
- 5
- Lot size:
- 0.42 Acres
- Year built:
- 2007
- Baths:
- 5.00
- MLS#:
- 10398360
- Subdivision:
- The Overlook At Marietta Country Club
ADDITIONAL INFORMATION
Experience a new lifestyle in the sought after golf course community of the Overlook at Marietta Country Club. Welcome to this meticulously maintained brick home with the owner's suite on the main level. Situated on a private cul-de-sac street, this five-bedroom, four-bath brick home provides plenty of open living spaces for entertaining and comfortable living. This home offers multiple living areas for casual living and entertaining, including a living room with coffered ceiling and a vaulted family room with stone fireplace. Leading to a cozy enclosed porch and grilling deck overlooking the private fenced backyard which offers plenty of room for a pool, this is the perfect year round year space to relax. The kitchen offers a walk-in pantry with island as well as a breakfast dining area. The owner's suite on the main level features a spacious layout with sitting area and a fireplace. The owner's bath is impressive with plenty of cabinetry and counter space along with the spa tub and oversized shower with glass doors. Conveniently located adjacent to the owner's suite bath area, you will appreciate the generously-sized walk-in closet with custom built-in's, with a window offering plenty of light. On the second level, the home features a bonus room, perfect for an office and four well-designed bedrooms with plenty of room. The unfinished daylight basement, with windows along the back of the home, offers future possibilities for your own design. Enjoy the community's exceptional amenities, including a clubhouse, 5-lighted tennis courts, tennis pavilion, playground, Olympic-size pool with water slide, large 32-acre lake and convenient golf cart access from the community under Stilesboro Road to the Marietta Country Club. Easy access to area shopping, restaurants, Kennesaw Mountain National Park and nearby public and private schools. Your new lifestyle awaits in this exceptional community.
- Type:
- Single Family
- Sq.Ft.:
- 4,487
- Status:
- Active
- Beds:
- 5
- Lot size:
- 0.26 Acres
- Year built:
- 2016
- Baths:
- 4.00
- MLS#:
- 10398307
- Subdivision:
- Brumby Place
ADDITIONAL INFORMATION
Well maintained better than new. This home shows an exquisite entertaining floor plan with 10'ceiling on main level. Over-sized family room with coiffured ceiling opens to breakfast area with large gourmet kitchen. Keeping Room off breakfast area exits to covered deck. Kitchen offers rich cherry cabinets, high-end stainless-steel appliance. First floor is complete with a guestroom with full bath, and banquet-sized dining room! Second floor boasts a gracious master suite plus 3 additional bedrooms/2 baths, children's retreat and laundry room. Large unfinished basement waiting for your ideal to finish. Harwood floor throughout the house. Community is conveniently located near Marietta Country Club, Mount Paran Christian School, Kennesaw Mountain National Park, Kennesaw Mountain High School.
- Type:
- Townhouse
- Sq.Ft.:
- 1,708
- Status:
- Active
- Beds:
- 3
- Lot size:
- 0.05 Acres
- Year built:
- 2012
- Baths:
- 3.00
- MLS#:
- 10397706
- Subdivision:
- Landings At Kennesaw Mountain
ADDITIONAL INFORMATION
Nestled in a prime Kennesaw location, this stunning townhome offers modern living with a spacious, open layout. The well-appointed kitchen features granite countertops, a chic tile backsplash, and stainless steel appliances, all overlooking the dining and great rooms for seamless entertaining. Enjoy the convenience of a main-level, two-car garage with extra guest parking just steps away. Upstairs, the oversized master suite is a luxurious retreat with a tray ceiling, double vanities, a garden tub, separate shower, and a large walk-in closet. Two additional bedrooms share a full bath, and the laundry room is thoughtfully located upstairs for ease. This townhome combines style, space, and convenience, all in one of Kennesaw's best locations!
- Type:
- Single Family
- Sq.Ft.:
- 1,700
- Status:
- Active
- Beds:
- 3
- Lot size:
- 0.53 Acres
- Year built:
- 1988
- Baths:
- 3.00
- MLS#:
- 10397377
- Subdivision:
- Hadaway Place
ADDITIONAL INFORMATION
NEWLY REMODELED. Gorgeous curb appeal as you pull up to an Adorable and Turn-Key 3 bedroom home on just over 1/2 acre lot. Has powder room on the main floor in highly rated Harrison HS District in a well maintained neighborhood with NO HOAs, nestled amongst million dollar homes. Spacious living room with good sized screened back porch for three seasons use. Separate formal dining room/office off of the updated Kitchen with stainless steel appliances. All New Bathrooms (2024) with double vanties and New Modern and Spacious Primary Room with Ensuite Bath with New Walk in Shower (2024), hardwood floors and updated LVP Flooring throughout both levels of home(2024). Oversized double car garage with new garage doors (2022) and plenty of room for your tools and storage. 30 year architectural roof (2022) and 6-inch gutters (2022), all NEW ENERGY EFFICIENT windows installed (2022). Recently replaced Upstairs and Downstairs ACs (2020) newer water heater. Two new HVAC systems in 2020 and 2022. Freshly painted (2024). Minutes to shopping at The Avenues and Brookstone shopping.
- Type:
- Single Family
- Sq.Ft.:
- 3,339
- Status:
- Active
- Beds:
- 4
- Lot size:
- 0.5 Acres
- Year built:
- 2002
- Baths:
- 5.00
- MLS#:
- 10396596
- Subdivision:
- Hickory Springs
ADDITIONAL INFORMATION
Welcome to your dream home! This stunning 3-sided brick traditional residence boasts a spacious kitchen featuring exquisite granite countertops and custom cabinets, perfect for culinary enthusiasts. The inviting keeping room, complete with a cozy fireplace, flows seamlessly into the large great room, ideal for family gatherings. The master suite conveniently located on the main level offers privacy and comfort, while upstairs, each bedroom includes its own ensuite bathroom, ensuring convenience for everyone. Step outside to a large fenced backyard and a spacious deck, perfect for entertaining and outdoor relaxation. The full daylight basement provides two generously sized finished areas, ideal for a home theater and gym. With a new roof replaced in June 2024 and newer HVAC systems, this home combines modern updates with timeless charm. Situated within the highly-rated school district of Ford Elementary, Lost Mountain Middle, and Harrison High, itCOs perfect for families. Located in a family-friendly swim/tennis neighborhood, this home is also conveniently close to shops, dining, and major highways, making it a perfect blend of comfort and convenience. DonCOt miss the opportunity to make this spectacular home yours!
- Type:
- Single Family
- Sq.Ft.:
- 4,321
- Status:
- Active
- Beds:
- 6
- Lot size:
- 0.17 Acres
- Year built:
- 2024
- Baths:
- 5.00
- MLS#:
- 10395961
- Subdivision:
- Pine Mountain Park
ADDITIONAL INFORMATION
Stunning new construction home loaded with upgrades and exquisite finishes throughout including a finished terrace level and sited on a quite cul-de-sac lot. You will find a convenient guest suite on the main level and full bath. The imposing 2-story great room boasts a gorgeous floor to ceiling stone fireplace that flows seamlessly to the Chef's delight gourmet kitchen featuring granite countertops, tiled backsplash, island, gas cooktop, double ovens and all stainless appliances. A sliding glass door from the eat-in kitchen provides a panoramic view to the covered deck and private, wooded backyard. The main level features hardwood floors throughout all living areas. French doors lead to a room perfect for a home office. There is a flex space that can serve as a formal dining room or other gathering area for entertainment. Plus there's a custom mudroom area for organizing coats, shoes, and bookbags. A beautiful staircase with iron balusters leads to the second level where you find an open loft that looks onto the 2-story great room. The loft provides another living space for a study or gathering area, office or teen hang-out. The spacious owner's suite showcases a spa-like bath dual vanities, marble tile flooring and walk-in shower, a large soaking tub & a private water closet. From the large walk-in closet in the owner's suite, you have access to the laundry room, a truly convenient and unique feature of this home's floor plan. Finishing out the upper level are three additional spacious bedrooms, one with en-suite bath and two that share a bath with double vanities. Transcend to the finished terrace level featuring a family/media room, bedroom, full bath plus additional unfinished area for storage or custom finishing. You will enjoy the fabulous mild climate and outdoor living on the covered porch with stairs leading to the lower-level patio and backyard. Energy and smart home features include an ELECTRIC CAR CHARGER in the 3-car garage, 65 gallon water heater which can be controlled with an app on your phone, ENERGY STAR appliances, 3 A/Cs which includes a modern cooling system with ceiling vents. Builder recognized as ENERGY STAR'S PARTNER OF THE YEAR FOR SUSTAINED EXCELLENCE, 8 years in a row! Built as an Energy Series READY home. READY homes are certified by the U.S. Department of Energy as a DOE Zero Energy Ready Home and are so energy efficient, adding solar could offset most, if not all, of the annual energy consumption of the home. Enjoy this stunning home while also knowing you can breathe easy with its exceptional energy efficiency, EPA Indoor AirPLUS certification and RHEIA air duct system. This home is conveniently located to excellent schools, Kennesaw National Battlefield Park, the charming downtown Kennesaw and Marietta Square with lots of shops and dining options. You have easy access to major thoroughfares to downtown Atlanta or Atlanta Hartsfield Airport. Call today for a private tour!
- Type:
- Single Family
- Sq.Ft.:
- 2,462
- Status:
- Active
- Beds:
- 4
- Lot size:
- 0.36 Acres
- Year built:
- 1997
- Baths:
- 3.00
- MLS#:
- 10395318
- Subdivision:
- Bristol Woods
ADDITIONAL INFORMATION
Located in the sought after Bristol Woods subdivision, this spacious 4 bed, 2.5 bath home is move-in ready! With a newly renovated kitchen that features new stainless steel appliances, granite countertops and stunning cabinets. Situated on a large, private, fenced in yard, there is not much more you could ask for. As you walk in the front door you are greeted with a large entryway that features two coat closets and entrance to the living room and office/den space. You will find all bedrooms upstairs, where the laundry room is conveniently located in the hall. The oversized master bedroom features stunning tray ceilings to elevate the room. This home has space for whatever you need, in addition to the 4 bedrooms, you have a space for an office, dining room, eat-in kitchen and extra space finished in the basement, perfect for a gym/office or space to hangout! Two car garage facing the side of the home, if the long driveway wasn't enough parking space! Don't forget the large deck off of the kitchen that is ready for entertaining and making memories in your new home! The roof comes with a 25 year warranty and is only on year nine, with no issues, in great shape. Priced below comps and ready to make this house your home! Call your favorite realtor and book your private showing today!
- Type:
- Single Family
- Sq.Ft.:
- n/a
- Status:
- Active
- Beds:
- 5
- Lot size:
- 0.3 Acres
- Year built:
- 2002
- Baths:
- 5.00
- MLS#:
- 10395139
- Subdivision:
- Burnt Hickory Registry
ADDITIONAL INFORMATION
Welcome to this beautiful 5-bedroom, 5-bath traditional home nestled on a picturesque tree-lined cul-de-sac street in the highly sought-after Burnt Hickory Registry community. Boasting a light-filled, open-concept design, this home is perfect for modern living and entertaining. The chefCOs kitchen is a true centerpiece, offering stainless steel appliances and a seamless flow into the family room. The main level includes a convenient guest bedroom and full bath, Living room and dining room. The upper level features the luxurious primary suite with a serene sitting area, spa-like bath, and a spacious walk-in closet. Two oversized additional bedrooms each have their own en-suite baths, providing comfort and privacy. The terrace level is a haven of entertainment, complete with a media room, gym, and the fifth bedroom with a full bath. Step outside to the large, level backyard and enjoy the deck and patioCoideal for outdoor gatherings. Located in a desirable swim and tennis community, this home offers easy access to shopping, dining, and is zoned for award-winning schools. This home truly has it allCodon't let this opportunity pass you by.
- Type:
- Single Family
- Sq.Ft.:
- 2,795
- Status:
- Active
- Beds:
- 4
- Lot size:
- 0.52 Acres
- Year built:
- 1989
- Baths:
- 4.00
- MLS#:
- 10394150
- Subdivision:
- Greyfield North
ADDITIONAL INFORMATION
This timeless beauty is ready for you to move right in! Nestled on a private half-acre cul-de-sac lot in the desirable Greyfield North swim/tennis community, this beautifully updated 4 bed / 3.5 bath brick-front home offers both comfort and style. The inviting foyer welcomes you with elegant hardwood floors, leading to a formal sitting room and a dining room featuring a modern chandelier and chair rail molding. The sun-filled fireside living room is perfect for spending time with family, and a wet bar with a wine cooler leads to the stunning kitchen, which boasts granite countertops, newer stainless steel appliances, custom white cabinetry, and a sleek tile backsplash. A conveniently located laundry room sits just off the kitchen. Upstairs, the oversized primary bedroom boasts tray ceilings and an updated en-suite bathroom with granite double vanities, new lighting, new flooring, a jetted tub, and a separate shower. The large walk-in closet provides ample storage. Three spacious secondary bedrooms share two renovated bathrooms, offering plenty of space for family or guests. The expansive back deck, perfect for entertaining, overlooks the serene backyard. Situated in a top-rated school district and just minutes from shopping and dining on Cobb Parkway and Barrett Parkway, this home offers an ideal blend of privacy and convenience. Don't miss the opportunity to make this Kennesaw gem your own!
- Type:
- Single Family
- Sq.Ft.:
- n/a
- Status:
- Active
- Beds:
- 5
- Lot size:
- 0.36 Acres
- Year built:
- 1998
- Baths:
- 4.00
- MLS#:
- 10393768
- Subdivision:
- Westover
ADDITIONAL INFORMATION
Welcome to this stunning 5 bedroom, 3.5 bathroom home! Nestled in a prime neighborhood, the house boasts a spacious layout perfect for families. The foyer opens to a cozy living room. The master suite is a true retreat with 2 walk in closets, an en-suite bathroom, and a nook with a fireplace. Three additional bedrooms upstairs. Additionally, the main floor has a room that can be turned into an office or guest room. The full basement of this home is versatile and valuable addition, offering plenty of extra living. Basement includes another bedroom, full bathroom, living room, rec room with a bar. Endless possibilities for your family's need. The home offers a spacious back deck and lower patio, perfect for barbecues and outdoor living. Conveniently located by schools, parks, Kennesaw mountain, downtown Kennesaw and many more!
- Type:
- Single Family
- Sq.Ft.:
- 1,523
- Status:
- Active
- Beds:
- 3
- Lot size:
- 0.31 Acres
- Year built:
- 1994
- Baths:
- 2.00
- MLS#:
- 7465448
- Subdivision:
- Marleigh Farm
ADDITIONAL INFORMATION
This 3 bedroom 2 bath true step less ranch home is located in a quite, but kid friendly neighborhood, located in Kennesaw on Allatoona High School District. Withing Walking distance to Lewis elementary, Marleigh Farm neighborhood is conveniently located near Kennesaw shopping, Parks & restaurants and a short ride to Allatoona lake, Kennesaw Mountain, KSU, and I-75 and 575. The entrance features an open concept foyer and family room that leads you to the separate dining area next to the kitchen with plenty of cabinets and the laundry room . You would enjoy your morning coffee seating by the window in your dining room or just outside on your well manicured, very private bask yard ..The master bedroom features a walk-in closet and a shower and bath tub bathroom> there are 2 other bedrooms, of which one of hem can be used as a home office but it's been actually used as storage. This house is waiting for you to add your own touches and make it your own.!
- Type:
- Townhouse
- Sq.Ft.:
- 1,624
- Status:
- Active
- Beds:
- 2
- Lot size:
- 0.04 Acres
- Year built:
- 2004
- Baths:
- 3.00
- MLS#:
- 7467390
- Subdivision:
- Ridenour
ADDITIONAL INFORMATION
Welcome to this beautifully appointed townhome nestled in the highly sought-after Ridenour neighborhood! This move-in ready home offers a warm and inviting entryway that leads to a spacious living room and dining room combo, ideal for both entertaining and everyday living. The kitchen is complete with granite countertops, stained cabinets, and a patio with a deck perfect for relaxing or outdoor dining. Upstairs, you’ll find a versatile office space and a rare double master suite, featuring vaulted ceilings, a separate tub and shower, and massive walk-in closets—perfect for all your storage needs. This townhome is also a fantastic investment opportunity, as the community has no rental restrictions, making it ideal for long-term rental! Major updates have been made for your peace of mind: the HVAC, roof, and water heater have all been replaced within the past few years. Located just minutes from Whole Foods, Kennesaw Mountain, shopping, gyms, dining, and more, this home provides easy access to everything you need in a vibrant community. Don’t miss out on the chance to make this home your own! Schedule a private tour today and discover the perfect blend of comfort, convenience, and investment potential in this stunning home.
Price and Tax History when not sourced from FMLS are provided by public records. Mortgage Rates provided by Greenlight Mortgage. School information provided by GreatSchools.org. Drive Times provided by INRIX. Walk Scores provided by Walk Score®. Area Statistics provided by Sperling’s Best Places.
For technical issues regarding this website and/or listing search engine, please contact Xome Tech Support at 844-400-9663 or email us at [email protected].
License # 367751 Xome Inc. License # 65656
[email protected] 844-400-XOME (9663)
750 Highway 121 Bypass, Ste 100, Lewisville, TX 75067
Information is deemed reliable but is not guaranteed.

The data relating to real estate for sale on this web site comes in part from the Broker Reciprocity Program of Georgia MLS. Real estate listings held by brokerage firms other than this broker are marked with the Broker Reciprocity logo and detailed information about them includes the name of the listing brokers. The broker providing this data believes it to be correct but advises interested parties to confirm them before relying on them in a purchase decision. Copyright 2024 Georgia MLS. All rights reserved.
Kennesaw Real Estate
The median home value in Kennesaw, GA is $365,500. This is lower than the county median home value of $400,900. The national median home value is $338,100. The average price of homes sold in Kennesaw, GA is $365,500. Approximately 64.82% of Kennesaw homes are owned, compared to 29.43% rented, while 5.75% are vacant. Kennesaw real estate listings include condos, townhomes, and single family homes for sale. Commercial properties are also available. If you see a property you’re interested in, contact a Kennesaw real estate agent to arrange a tour today!
Kennesaw, Georgia 30152 has a population of 33,036. Kennesaw 30152 is more family-centric than the surrounding county with 38.35% of the households containing married families with children. The county average for households married with children is 34.12%.
The median household income in Kennesaw, Georgia 30152 is $73,977. The median household income for the surrounding county is $86,013 compared to the national median of $69,021. The median age of people living in Kennesaw 30152 is 35.6 years.
Kennesaw Weather
The average high temperature in July is 88.3 degrees, with an average low temperature in January of 29.7 degrees. The average rainfall is approximately 52.7 inches per year, with 2.4 inches of snow per year.
