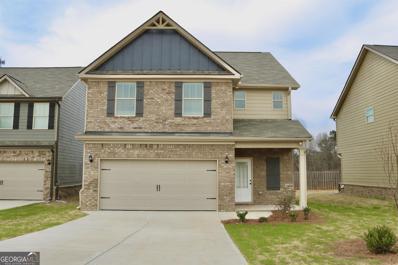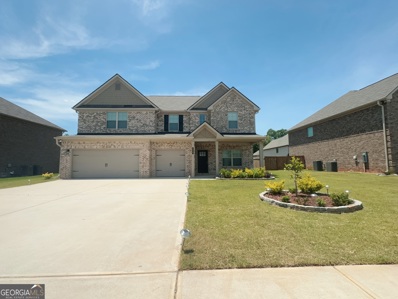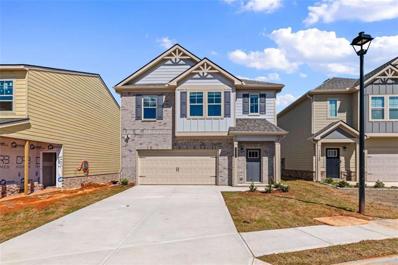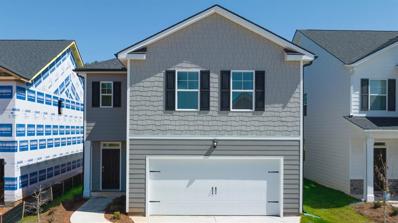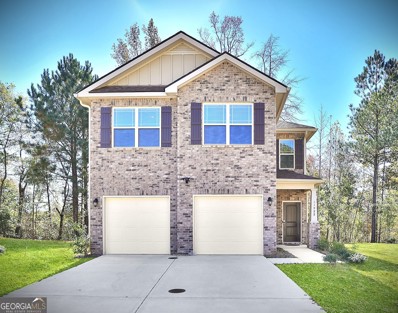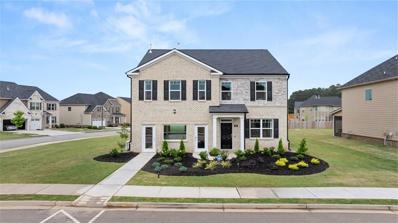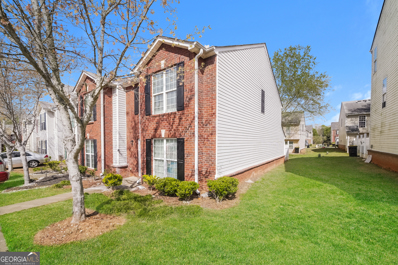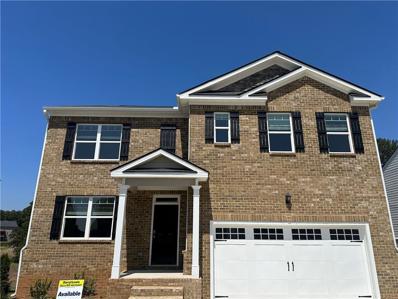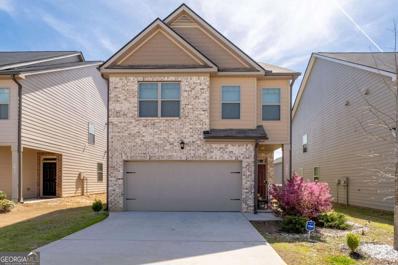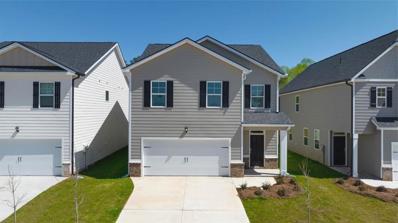Hampton GA Homes for Sale
- Type:
- Single Family
- Sq.Ft.:
- 1,684
- Status:
- Active
- Beds:
- 3
- Lot size:
- 0.1 Acres
- Year built:
- 2024
- Baths:
- 3.00
- MLS#:
- 10312155
- Subdivision:
- Walker Commons
ADDITIONAL INFORMATION
Capshaw Homes presents the Springdale Plan featured at Walker Commons. This craftsman style brick front with 3 sides brick water table and Hardi siding. The Springdale offers an open concept with fully trim wood cased windows, granite kitchen countertops, 42-inch cabinets, tile backslash, stainless-steel appliance package, bronze light fixtures, private owner's retreat with spa-like bath and more. Photos used for illustrative purposes and do not depict actual home. Home is Ready.
$470,000
446 Sawmill Trace Hampton, GA 30228
- Type:
- Single Family
- Sq.Ft.:
- n/a
- Status:
- Active
- Beds:
- 5
- Lot size:
- 0.17 Acres
- Year built:
- 2022
- Baths:
- 3.00
- MLS#:
- 10310131
- Subdivision:
- North Hampton Crossing
ADDITIONAL INFORMATION
BEAUTIFUL ISABELLA PLAN BUILT BY DAN RYAN BUILDERS, ATLANTA/KNIGHT HOMES IN THE NORTH HAMPTON CROSSING COMMUNITY. OWNER HAS INSTALL OVER 5K ON GARDEN, PRO EXHAUST FAN AND SHOWER DOOR. THIS BEATIFUL HOME FEATURES 4-SIDED BRICK, 3 CAR GARAGE; LARGE OPEN FOYER WITH 9-FOOT CEILINGS THROUGHOUT THE MAIN FLOOR; FORMAL DINING ROOM WITH COFFERED CEILINGS; FAMILY ROOM THAT LEADS TO A CHEF'S GOURMET KITCHEN, EAT IN AREA, STAINLESS STEEL APPLIANCES, DISHWASHER, MICROWAVE, AND A GUEST BEDROOM ON MAIN FLOOR; UPSTAIRS FEATURES A LUXURIOUS OWNERS SUITE WITH LARGE WALKIN CLOSET W/DUAL VANITIES, SEPARATE TILED SHOWER, FREE STANDING TUB, 3 SECONDARY BEDROOMS. A MUST SEE FOR ALL BUYERS. SCHEDULE YOUR SHOWING TODAY!
- Type:
- Single Family
- Sq.Ft.:
- 1,938
- Status:
- Active
- Beds:
- 4
- Year built:
- 2024
- Baths:
- 3.00
- MLS#:
- 7392201
- Subdivision:
- Towne Center
ADDITIONAL INFORMATION
Welcome home to our Layla "1938" sq feet at Towne Center on Lot 22 in sought after Hampton by DRB Homes! No detail is left behind in this beautiful single family home featuring an exquisite craftsman exterior. Our spacious Layla plan on a slab features 4 bedrooms, 2.5 baths. This open layout on the main level features a stunning kitchen with expansive island with quartz counter tops and beautiful cabinets. Upstairs you will find a welcoming landing leading to the 2nd floor owner's suite with a spacious closet, large shower and separate soaking tub. This home will be ready for 30 days move in.
$350,225
11879 Aukerman Way Hampton, GA 30228
- Type:
- Single Family
- Sq.Ft.:
- 2,176
- Status:
- Active
- Beds:
- 4
- Lot size:
- 0.2 Acres
- Year built:
- 2024
- Baths:
- 3.00
- MLS#:
- 7378485
- Subdivision:
- sHOAL CREEK
ADDITIONAL INFORMATION
Gated Community, easy access to Hwy 75, luxury living at an affordable price. The Elston floor plan* Welcome Home to Shoal Creek! Luxury living at its finest ~. Tons of nearby Shopping and Dining. This floor plan opens the door to a dramatic expansive foyer that leads to an open concept family room. Expansive kitchen opens to family room with a long kitchen island. Cabinet color options include gray, white. Nice loft upstairs. Nice patio perfect for outside relaxing during the upcoming summer. Primary bedroom features a very nice tray ceiling, and huge room, and closet large enough sleep in! A spa bath with separate shower, soak in tub with lots of closet's space. The whole main floor is hardwood flooring. Stainless steel appliance whirlpool. Brand. Lots of recess lighting. Ceiling fans in master bedroom and family room. Open Air Fitness Center for Your Daily Exercise. And you will never be too far from home with Home Is Connected. ---+ Your new home is built with an industry leading suite of smart home products that keep you connected with the people and place you value most. Blinds throughout the whole house and garage door operators are included. The Elston boasts over 2176 sq. ft. of luxurious living. It's a 4 bedrooms 2.5 baths. A spacious gourmet kitchen flows into an oversized Great room. Large bedrooms & deluxe master suite with a loft. Open Air Fitness Center. Don't miss out! Selling fast! Call Allyn, the listing agent for an appointment and a GPS address. Special 100 % FINANCING AVAILABLE, ALONG WITH THIS FIXED SPECIAL RATE LIKE BUY DOWN INTEREST RATES TO ...... BELOW MARKET RATE WITH PREFERRED LENDER for the lifetime of the loan, paid by the seller for contract written NOW to close July / August. AND UP TO $10,000 TOWARD CLOSING COSTS. PLUS, FULL FREE APPLIANCES PACKAGE: REFRIGERATOR, WASHER/DRYER, STOVE, MICROWAVE, DISWASHER. AN ADDITIONAL $2,000 TO HOMETOWN HERO (Nurse, Military, Law enforcement, Teacher, EMT, Fire fighter). BY Appointment Only
- Type:
- Single Family
- Sq.Ft.:
- 1,800
- Status:
- Active
- Beds:
- 3
- Lot size:
- 0.02 Acres
- Year built:
- 2022
- Baths:
- 3.00
- MLS#:
- 10289246
- Subdivision:
- Lovejoy Crossing
ADDITIONAL INFORMATION
Price significantly reduced!!! This impeccably maintained 3-bedroom, 2.5-bathroom home offers the perfect blend of comfort, convenience, and style. Spacious primary suite offers 2 walk-in closets and beautiful tray ceilings. With its convenient location and charming appeal, this is a rare opportunity to embrace the best of suburban living in Lovejoy, Georgia. Don't miss your chance to make this dream home yours - schedule your showing today and experience the epitome of comfort and style in Lovejoy Crossing! Seller is very motivated come check it out!
$392,645
404 Oakmere Court Hampton, GA 30228
- Type:
- Single Family
- Sq.Ft.:
- 2,720
- Status:
- Active
- Beds:
- 4
- Lot size:
- 0.25 Acres
- Year built:
- 2024
- Baths:
- 3.00
- MLS#:
- 7370659
- Subdivision:
- Oakchase at Hampton
ADDITIONAL INFORMATION
CUL-DE-SAC LOCATION! 100% FINANCING USDA! HUGE OWNER'S SUITE, OVERSIZED HOMESITE, OPEN CONCEPT DESIGN, ALL ELECTRIC UTILITIES, HENRY COUNTY SCHOOLS! ASK ABOUT SELLER'S REDUCED INTEREST RATES. Less than 90 homesites. Easy access and tons of nearby Shopping. PACKARD PLAN-- traditional design features a 2 story Grand Foyer, a Formal Living room and Dining room for hosting Family and Friends. The Kitchen has an island, granite countertops, plenty of cabinet space and open to the family room. Upstairs offers an oversized owner's suite with spa-like bath and generous closets. Secondary bedrooms have extra storage, plus there is a shared bath. And you will never be too far from home with Home Is Connected. Your new home is built with an industry leading suite of smart home products that keep you connected with the people and place you value most. Photos used for illustrative purposes and do not depict actual home.
$392,075
404 Oakmere Court Hampton, GA 30228
- Type:
- Single Family
- Sq.Ft.:
- 2,720
- Status:
- Active
- Beds:
- 4
- Lot size:
- 0.25 Acres
- Year built:
- 2024
- Baths:
- 3.00
- MLS#:
- 10283167
- Subdivision:
- Oakchase At Hampton
ADDITIONAL INFORMATION
SELLER SPECIAL FINANCING.UP TO 12K IN CLOSING COSTS! ASK ABOUT SELLER SPECIAL INTEREST RATE! CUL-DE-SAC LOCATION! 100% FINANCING USDA! HUGE OWNER'S SUITE, OVERSIZED HOMESITE, OPEN CONCEPT DESIGN, ALL ELECTRIC UTILITIES, HENRY COUNTY SCHOOLS! Less than 90 homesites. Easy access and tons of nearby Shopping. PACKARD PLAN-- traditional design features a 2 story Grand Foyer, a Formal Living room and Dining room for hosting Family and Friends. The Kitchen has an island, granite countertops, plenty of cabinet space and open to the family room. Upstairs offers an oversized owner's suite with spa-like bath and generous closets. Secondary bedrooms have extra storage, plus there is a shared bath. And you will never be too far from home with Home Is Connected. Your new home is built with an industry leading suite of smart home products that keep you connected with the people and place you value most. Photos used for illustrative purposes and do not depict actual home.
- Type:
- Single Family
- Sq.Ft.:
- 1,495
- Status:
- Active
- Beds:
- 3
- Lot size:
- 0.51 Acres
- Year built:
- 2011
- Baths:
- 2.00
- MLS#:
- 10281568
- Subdivision:
- FEARS MILL
ADDITIONAL INFORMATION
Welcome to a stunning home that's ready for discerning buyers. This lovely property features an elegant kitchen upgraded with an accent backsplash, upgraded with all stainless steel appliances. The interiors boast a neutral color paint scheme, creating a warm and inviting ambiance throughout the home. The living area is accentuated by a charming fireplace, sure to become the focal point during gatherings or quiet nights in. The primary bathroom does not disappoint, with its indulgent setting offering a separate tub and shower, perfect for luxury and convenience. This unique en-suite area is also designed with double sinks, presenting a seamless mediative space for everyday routines. Finally, to put it succinctly, this property offers a serene and sophisticated living experience, waiting for the truly discerning homeowner who appreciates style, quality, and functionality.
$421,855
664 Edgar Street Hampton, GA 30228
- Type:
- Single Family
- Sq.Ft.:
- 2,805
- Status:
- Active
- Beds:
- 4
- Lot size:
- 0.25 Acres
- Year built:
- 2024
- Baths:
- 3.00
- MLS#:
- 7366199
- Subdivision:
- The Gates at Pates Creek
ADDITIONAL INFORMATION
HANOVER PLAN Introducing the 2nd Phase of the sought-after Gates at Pates Creek community. Come home to a secured gated subdivision with an awesome pool and playground for family recreation. Located in the heart of Hampton, Gates at Pates Creek is close proximity to freeway access, shopping, dining, and entertainment. The Hanover plan is perfect offering a formal living and dining room space when you open the door to the foyer. The kitchen's space is open to the eat-in area and family room; allowing everyone to be a part of the family gatherings. Covered rear patio is perfect for nice, cool summer evenings. Upstairs features a generous primary bedroom suite and an added loft space is great for movie nights. And you will never be too far from home with Home Is Connected. Your new home is built with an industry leading suite of smart home products that keep you connected with the people and place you value most. Photos used for illustrative purposes and do not depict actual home.
$203,000
2425 Brianna Drive Hampton, GA 30228
- Type:
- Townhouse
- Sq.Ft.:
- 1,470
- Status:
- Active
- Beds:
- 3
- Lot size:
- 0.05 Acres
- Year built:
- 2002
- Baths:
- 3.00
- MLS#:
- 10275788
- Subdivision:
- CALLAWAY CROSSING
ADDITIONAL INFORMATION
Welcome to this stunning property with a natural color palette throughout. The kitchen features a nice backsplash, perfect for adding a touch of style while cooking. The master bedroom boasts a walk-in closet for all your storage needs. With other rooms for flexible living space, this home offers endless possibilities. The primary bathroom includes good under sink storage, providing ample room for all your essentials. Don't miss out on the opportunity to make this beautiful property your own!
- Type:
- Townhouse
- Sq.Ft.:
- n/a
- Status:
- Active
- Beds:
- 3
- Year built:
- 2005
- Baths:
- 3.00
- MLS#:
- 10275580
- Subdivision:
- Southfield
ADDITIONAL INFORMATION
Special incentive! The seller will contribute up to $5,000 toward buyer's closing costs with an accepted offer. Take advantage of this great deal today! Renovated end-unit townhome located in the Hampton/Love Joy Community. Heat pump and water heater replaced in 2022! Other upgrades include new flooring and paint, granite countertops, stainless steel appliances, and redone bathrooms! The location is excellent and in the heart of shopping, grocery stores, dining, and less than 30 minutes from the airport, Tanger Outlets, and Atlanta Motor Speedway. Easy access to recreation facilities, and is on the MARTA bus line. Easy access to I-75 and I-285. Schedule your visit today!
$469,900
647 Edgar Street Hampton, GA 30228
- Type:
- Single Family
- Sq.Ft.:
- 2,511
- Status:
- Active
- Beds:
- 5
- Lot size:
- 0.43 Acres
- Year built:
- 2024
- Baths:
- 3.00
- MLS#:
- 7361873
- Subdivision:
- The Gates at Pates Creek
ADDITIONAL INFORMATION
BASMENT HAYDEN Introducing the 2nd Phase of the sought-after Gates at Pates Creek gated community. Come home to an awesome pool with playground for family recreation. Located in the heart of Hampton, Gates at Pates Creek is close proximity to freeway access, shopping, dining, and entertainment. The Hayden plan with an unfinished basement is expansive and offers a flex space that could be a dedicated home office or formal dining room. A guest bedroom with full bath, central family room and open kitchen with extended island complete the main level. Upstairs features a generous primary bedroom suite and a loft space perfect for family movie nights. And you will never be too far from home with Home Is Connected. Your new home is built with an industry leading suite of smart home products that keep you connected with the people and place you value most. Photos used for illustrative purposes and do not depict actual home.
- Type:
- Single Family
- Sq.Ft.:
- 1,834
- Status:
- Active
- Beds:
- 3
- Lot size:
- 0.09 Acres
- Year built:
- 2020
- Baths:
- 3.00
- MLS#:
- 10271582
- Subdivision:
- Lovejoy Crossing Phase II
ADDITIONAL INFORMATION
Seller offering a $7500 incentive for buyer's closing costs or rate buy down. Welcome home to this stunning 2020-built home! Step inside to discover a spacious open floor plan, seamlessly blending the family room with the inviting eat-in kitchen and convenient kitchen island. Upstairs, you'll find three bedrooms, including a spacious primary suite with ample closet space and a luxurious ensuite bath. An additional full bath serves the other two bedrooms, providing comfort and convenience. This home offers modern living at its finest, combining sleek design with functional elegance. Don't miss out on the opportunity to make it yours - schedule a showing today!
- Type:
- Townhouse
- Sq.Ft.:
- 1,568
- Status:
- Active
- Beds:
- 3
- Lot size:
- 0.13 Acres
- Year built:
- 2024
- Baths:
- 3.00
- MLS#:
- 7357576
- Subdivision:
- Chatham
ADDITIONAL INFORMATION
The Normandy floor plan at Chatham is the perfect townhome for you! This is a highly desired END UNIT! Luxurious hardwoods throughout the main level lead to an amply sized family room with fireplace. Chefs alike will rejoice when seeing the gourmet kitchen with its stylish grey cabinets, stunning granite countertops, enormous island & separate dining area! Upper level features a huge owner's suite and a plush master bathroom with dual vanity, standing shower & enormous walk-in closet. Two spacious additional bedrooms & hall bathroom with granite countertops round out the upper level! The private backyard will be a hit when hosting family and friends. Awesome amenities include a playground, community pavilion, dog park, and a multi-purpose field! Don't miss out on the opportunity to own in this spectacular GATED community!
- Type:
- Townhouse
- Sq.Ft.:
- 1,568
- Status:
- Active
- Beds:
- 3
- Lot size:
- 0.08 Acres
- Year built:
- 2024
- Baths:
- 3.00
- MLS#:
- 7357573
- Subdivision:
- Chatham
ADDITIONAL INFORMATION
The Normandy floor plan at Chatham is the perfect townhome for you! Luxurious hardwoods throughout the main level lead to an amply sized family room with fireplace. Chefs alike will rejoice when seeing the gourmet kitchen with its stylish gray cabinets, stunning granite countertops, enormous island & separate dining area! Upper level features a huge owner's suite and a plush master bathroom with dual vanity, standing shower & enormous walk-in closet. Two spacious additional bedrooms & hall bathroom with granite countertops round out the upper level! The private backyard will be a hit when hosting family and friends. Awesome amenities include a playground, community pavilion, dog park, and a multi-purpose field! Don't miss out on the opportunity to own in this spectacular GATED community!
- Type:
- Townhouse
- Sq.Ft.:
- 1,568
- Status:
- Active
- Beds:
- 3
- Lot size:
- 0.08 Acres
- Year built:
- 2024
- Baths:
- 3.00
- MLS#:
- 7357568
- Subdivision:
- Chatham
ADDITIONAL INFORMATION
The Normandy floor plan at Chatham is the perfect townhome for you! Luxurious hardwoods throughout the main level lead to an amply sized family room with fireplace. Chefs alike will rejoice when seeing the gourmet kitchen with its stylish gray cabinets, stunning granite countertops, enormous island & separate dining area! Upper level features a huge owner's suite and a plush master bathroom with dual vanity, standing shower & enormous walk-in closet. Two spacious additional bedrooms & hall bathroom with granite countertops round out the upper level! The private backyard will be a hit when hosting family and friends. Awesome amenities include a playground, community pavilion, dog park, and a multi-purpose field! Don't miss out on the opportunity to own in this spectacular GATED community!
- Type:
- Townhouse
- Sq.Ft.:
- 1,568
- Status:
- Active
- Beds:
- 3
- Lot size:
- 0.13 Acres
- Year built:
- 2024
- Baths:
- 3.00
- MLS#:
- 20176425
- Subdivision:
- Chatham
ADDITIONAL INFORMATION
The Normandy floor plan at Chatham is the perfect townhome for you! This is a highly desired END UNIT! Luxurious hardwoods throughout the main level lead to an amply sized family room with fireplace. Chefs alike will rejoice when seeing the gourmet kitchen with its stylish grey cabinets, stunning granite countertops, enormous island & separate dining area! Upper level features a huge owner's suite and a plush master bathroom with dual vanity, standing shower & enormous walk-in closet. Two spacious additional bedrooms & hall bathroom with granite countertops round out the upper level! The private backyard will be a hit when hosting family and friends. Awesome amenities include a playground, community pavilion, dog park, and a multi-purpose field! Don't miss out on the opportunity to own in this spectacular GATED community!
- Type:
- Townhouse
- Sq.Ft.:
- 1,568
- Status:
- Active
- Beds:
- 3
- Lot size:
- 0.08 Acres
- Year built:
- 2024
- Baths:
- 3.00
- MLS#:
- 20176423
- Subdivision:
- Chatham
ADDITIONAL INFORMATION
The Normandy floor plan at Chatham is the perfect townhome for you! Luxurious hardwoods throughout the main level lead to an amply sized family room with fireplace. Chefs alike will rejoice when seeing the gourmet kitchen with its stylish gray cabinets, stunning granite countertops, enormous island & separate dining area! Upper level features a huge owner's suite and a plush master bathroom with dual vanity, standing shower & enormous walk-in closet. Two spacious additional bedrooms & hall bathroom with granite countertops round out the upper level! The private backyard will be a hit when hosting family and friends. Awesome amenities include a playground, community pavilion, dog park, and a multi-purpose field! Don't miss out on the opportunity to own in this spectacular GATED community!
- Type:
- Townhouse
- Sq.Ft.:
- 1,568
- Status:
- Active
- Beds:
- 3
- Lot size:
- 0.08 Acres
- Year built:
- 2024
- Baths:
- 3.00
- MLS#:
- 20176420
- Subdivision:
- Chatham
ADDITIONAL INFORMATION
The Normandy floor plan at Chatham is the perfect townhome for you! Luxurious hardwoods throughout the main level lead to an amply sized family room with fireplace. Chefs alike will rejoice when seeing the gourmet kitchen with its stylish gray cabinets, stunning granite countertops, enormous island & separate dining area! Upper level features a huge owner's suite and a plush master bathroom with dual vanity, standing shower & enormous walk-in closet. Two spacious additional bedrooms & hall bathroom with granite countertops round out the upper level! The private backyard will be a hit when hosting family and friends. Awesome amenities include a playground, community pavilion, dog park, and a multi-purpose field! Don't miss out on the opportunity to own in this spectacular GATED community!
- Type:
- Townhouse
- Sq.Ft.:
- 1,568
- Status:
- Active
- Beds:
- 3
- Lot size:
- 0.08 Acres
- Year built:
- 2024
- Baths:
- 3.00
- MLS#:
- 7345139
- Subdivision:
- Chatham
ADDITIONAL INFORMATION
The Normandy floor plan at Chatham is the perfect townhome for you! Luxurious hardwoods throughout the main level lead to an amply sized family room with fireplace. Chefs alike will rejoice when seeing the gourmet kitchen with its stylish gray cabinets, stunning granite countertops, enormous island & separate dining area! Upper level features a huge owner's suite and a plush master bathroom with dual vanity, standing shower & enormous walk-in closet. Two spacious additional bedrooms & hall bathroom with granite countertops round out the upper level! The private backyard will be a hit when hosting family and friends. Awesome amenities include a playground, community pavilion, dog park, and a multi-purpose field! Don't miss out on the opportunity to own in this spectacular GATED community! MOVE IN READY!
- Type:
- Townhouse
- Sq.Ft.:
- 1,568
- Status:
- Active
- Beds:
- 3
- Lot size:
- 0.08 Acres
- Year built:
- 2024
- Baths:
- 3.00
- MLS#:
- 20173172
- Subdivision:
- Chatham
ADDITIONAL INFORMATION
The Normandy floor plan at Chatham is the perfect townhome for you! Luxurious hardwoods throughout the main level lead to an amply sized family room with fireplace. Chefs alike will rejoice when seeing the gourmet kitchen with its stylish gray cabinets, stunning granite countertops, enormous island & separate dining area! Upper level features a huge owner's suite and a plush master bathroom with dual vanity, standing shower & enormous walk-in closet. Two spacious additional bedrooms & hall bathroom with granite countertops round out the upper level! The private backyard will be a hit when hosting family and friends. Awesome amenities include a playground, community pavilion, dog park, and a multi-purpose field! Don't miss out on the opportunity to own in this spectacular GATED community! MOVE IN READY!
- Type:
- Townhouse
- Sq.Ft.:
- 1,568
- Status:
- Active
- Beds:
- 3
- Lot size:
- 0.13 Acres
- Year built:
- 2024
- Baths:
- 3.00
- MLS#:
- 7344676
- Subdivision:
- Chatham
ADDITIONAL INFORMATION
The Normandy floor plan at Chatham is the perfect townhome for you! This is a highly desired END UNIT! Luxurious hardwoods throughout the main level lead to an amply sized family room with fireplace. Chefs alike will rejoice when seeing the gourmet kitchen with its crisp white cabinets, stunning granite countertops, enormous island & separate dining area! Upper level features a huge owner's suite and a plush master bathroom with dual vanity, standing shower & enormous walk-in closet. Two spacious additional bedrooms & hall bathroom with granite countertops round out the upper level! The private backyard will be a hit when hosting family and friends. Awesome amenities include a playground, community pavilion, dog park, and a multi-purpose field! Don't miss out on the opportunity to own in this spectacular GATED community! MOVE IN READY!
- Type:
- Townhouse
- Sq.Ft.:
- 1,568
- Status:
- Active
- Beds:
- 3
- Lot size:
- 0.13 Acres
- Year built:
- 2023
- Baths:
- 3.00
- MLS#:
- 20173059
- Subdivision:
- Chatham
ADDITIONAL INFORMATION
The Normandy floor plan at Chatham is the perfect townhome for you! This is a highly desired END UNIT! Luxurious hardwoods throughout the main level lead to an amply sized family room with fireplace. Chefs alike will rejoice when seeing the gourmet kitchen with its crisp white cabinets, stunning granite countertops, enormous island & separate dining area! Upper level features a huge owner's suite and a plush master bathroom with dual vanity, standing shower & enormous walk-in closet. Two spacious additional bedrooms & hall bathroom with granite countertops round out the upper level! The private backyard will be a hit when hosting family and friends. Awesome amenities include a playground, community pavilion, dog park, and a multi-purpose field! Don't miss out on the opportunity to own in this spectacular GATED community! MOVE IN READY!
- Type:
- Single Family
- Sq.Ft.:
- 2,381
- Status:
- Active
- Beds:
- 5
- Lot size:
- 0.2 Acres
- Year built:
- 2024
- Baths:
- 3.00
- MLS#:
- 7335838
- Subdivision:
- Shoal Creek
ADDITIONAL INFORMATION
Gated Community, Easy access to Interstate 75, Luxury living at an Affordable price. Harbor plan: Beautiful Owner suite & spa like bath with Separate shower, soak in tub, Double vanities and a spacious closet. Tons of nearby Shopping and fine Dining. This floor plan has 5 Bedrooms 3 full baths, hardwood (LVT) on main, 2 Car garage with garage door openers. Huge family room opens to a Chef kitchen large enough to host extended parties with a long kitchen island. Blinds throughout the whole house. Home Is Smart Home Connected, your new home is built with industry leading suite of smart home products that keep you connected with the people and place you value most. Photos used for illustrative purposes and do not depict actual home.
- Type:
- Townhouse
- Sq.Ft.:
- 1,568
- Status:
- Active
- Beds:
- 3
- Lot size:
- 0.08 Acres
- Year built:
- 2023
- Baths:
- 3.00
- MLS#:
- 20169894
- Subdivision:
- Chatham
ADDITIONAL INFORMATION
The Normandy floor plan at Chatham is the perfect townhome for you! Luxurious hardwoods throughout the main level lead to an amply sized family room with fireplace. Chefs alike will rejoice when seeing the gourmet kitchen with its stylish gray cabinets, stunning granite countertops, enormous island & separate dining area! Upper level features a huge owner's suite and a plush master bathroom with dual vanity, standing shower & enormous walk-in closet. Two spacious additional bedrooms & hall bathroom with granite countertops round out the upper level! The private backyard will be a hit when hosting family and friends. Awesome amenities include a playground, community pavilion, dog park, and a multi-purpose field! Don't miss out on the opportunity to own in this spectacular GATED community! MOVE IN READY!

The data relating to real estate for sale on this web site comes in part from the Broker Reciprocity Program of Georgia MLS. Real estate listings held by brokerage firms other than this broker are marked with the Broker Reciprocity logo and detailed information about them includes the name of the listing brokers. The broker providing this data believes it to be correct but advises interested parties to confirm them before relying on them in a purchase decision. Copyright 2024 Georgia MLS. All rights reserved.
Price and Tax History when not sourced from FMLS are provided by public records. Mortgage Rates provided by Greenlight Mortgage. School information provided by GreatSchools.org. Drive Times provided by INRIX. Walk Scores provided by Walk Score®. Area Statistics provided by Sperling’s Best Places.
For technical issues regarding this website and/or listing search engine, please contact Xome Tech Support at 844-400-9663 or email us at [email protected].
License # 367751 Xome Inc. License # 65656
[email protected] 844-400-XOME (9663)
750 Highway 121 Bypass, Ste 100, Lewisville, TX 75067
Information is deemed reliable but is not guaranteed.
Hampton Real Estate
The median home value in Hampton, GA is $299,450. This is lower than the county median home value of $310,400. The national median home value is $338,100. The average price of homes sold in Hampton, GA is $299,450. Approximately 60.73% of Hampton homes are owned, compared to 31.7% rented, while 7.57% are vacant. Hampton real estate listings include condos, townhomes, and single family homes for sale. Commercial properties are also available. If you see a property you’re interested in, contact a Hampton real estate agent to arrange a tour today!
Hampton, Georgia has a population of 8,166. Hampton is more family-centric than the surrounding county with 35.53% of the households containing married families with children. The county average for households married with children is 32.97%.
The median household income in Hampton, Georgia is $59,946. The median household income for the surrounding county is $73,491 compared to the national median of $69,021. The median age of people living in Hampton is 29.7 years.
Hampton Weather
The average high temperature in July is 89.6 degrees, with an average low temperature in January of 32.2 degrees. The average rainfall is approximately 49.1 inches per year, with 1.7 inches of snow per year.
