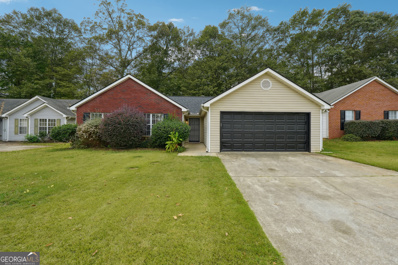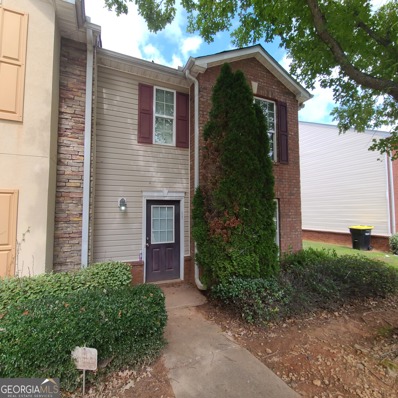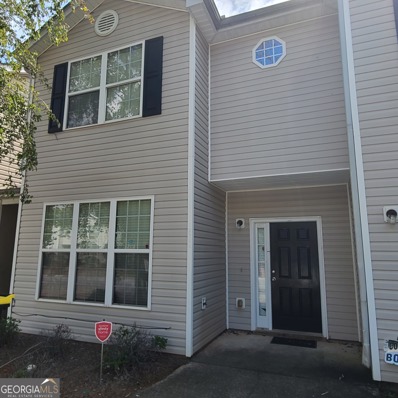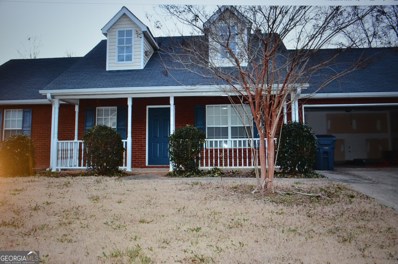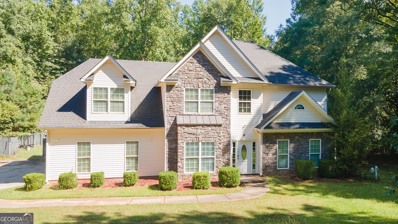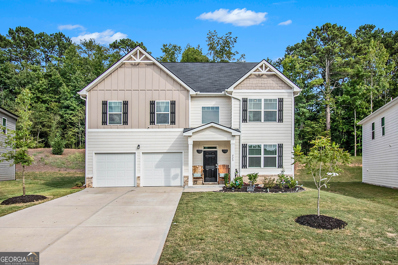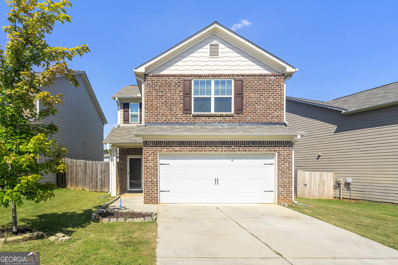Hampton GA Homes for Sale
- Type:
- Single Family
- Sq.Ft.:
- 2,339
- Status:
- Active
- Beds:
- 4
- Lot size:
- 0.25 Acres
- Year built:
- 2025
- Baths:
- 3.00
- MLS#:
- 10386974
- Subdivision:
- Cornerstone
ADDITIONAL INFORMATION
Large Yard / Ready to close in 30 days or less Priscilla plan is a 4 bedroom 3 bathroom home that features a bedroom and a full bathroom on the main level. A beautiful open two story family room with a fireplace that leads into upgraded kitchen area 42 inch cabinets, breakfast bar, granite counter tops tile backsplash and a separate dining room perfect for entertaining. The Upstairs level of the home has a large owner's suite with a luxurious bathroom, garden tub, separate shower, double sinks and a large walk-in closet. The 2 additional bedrooms are spacious with large closets and a shared bathroom. Laundry room is upstairs. Please use this address for GPS 2471 McDonough Rd. Hampton Ga. 30228 Cornerstone is across the street.
$259,500
11529 VINEA Lane Hampton, GA 30228
- Type:
- Single Family
- Sq.Ft.:
- 1,307
- Status:
- Active
- Beds:
- 3
- Lot size:
- 0.01 Acres
- Year built:
- 2003
- Baths:
- 2.00
- MLS#:
- 10385963
- Subdivision:
- Jasmine Park
ADDITIONAL INFORMATION
Welcome to this inviting home featuring a spacious living room with vaulted ceilings and a cozy fireplace, perfect for relaxing or entertaining. The large, eat-in country kitchen provides ample space for family meals and gatherings. This home offers three comfortable bedrooms including the primary suite that boasts a walk-in closet and en-suite bathroom complete with both a separate shower and tub. Step outside to a fully fenced yard, ideal for pets, kids, or outdoor activities. The two-car garage adds convenience and additional storage. Located just minutes from the renowned Atlanta Motor Speedway, you'll enjoy easy access to thrilling NASCAR events, concerts, and year-round entertainment, adding an extra layer of excitement to your new home.
- Type:
- Single Family
- Sq.Ft.:
- 2,076
- Status:
- Active
- Beds:
- 4
- Year built:
- 2019
- Baths:
- 3.00
- MLS#:
- 10385147
- Subdivision:
- Taylor Ridge
ADDITIONAL INFORMATION
Welcome to this 4-bed, 2-full bath, 1-half bath, two-level single-family residence offering 2,076 sq. ft. of living space, located in the desirable community of Taylor Ridge. This home features a blend of brickwork and vinyl siding, creating a timeless exterior. The roof adds character, while manicured landscaping and a covered porch provide a warm welcome. Whether relaxing on the porch or enjoying the convenience of the white garage, the exterior of this home creates a lasting first impression. Upon entering, you're greeted by a modern kitchen with stainless steel appliances, including a refrigerator, microwave, oven, and dishwasher. The central granite island is perfect for meal prep or casual dining, while wooden cabinets provide ample storage. The open layout ensures smooth transitions to the adjacent dining and living rooms, making this space ideal for entertaining and daily living. Natural light fills the kitchen, creating an inviting space to prepare meals. The dining room, conveniently located near the kitchen, offers a bright and functional area for meals, with enough space for both casual and formal gatherings. Just steps away, the living room provides a comfortable setting with large windows that brighten the space. The neutral tones and open concept design create a flowing, spacious layout. Additionally, the main floor includes a half bath, providing convenience for both family and guests. Upstairs, the spacious primary bedroom is a quiet retreat with soft carpeting, neutral walls, and ample natural light. The walk-in closet offers plenty of storage space, while the en suite bathroom features double vanities, a shower/tub combination, and additional storage for everyday needs. The second level also includes three additional bedrooms, each with their own closet, ensuring plenty of storage and space for all. These rooms are versatile and can easily be transformed into a home office, guest room, or playroom as needed. A full bathroom serves these bedrooms, making it convenient for family members or guests. The upstairs laundry room adds extra convenience, keeping chores on the same level as the bedrooms. The backyard provides ample space for outdoor activities, whether you enjoy gardening, hosting barbecues, or relaxing in a peaceful setting. The front and back porch areas create a seamless indoor-outdoor living experience, perfect for enjoying the outdoors at any time. Located near shopping, dining, parks, and highly-rated schools, this home offers both convenience and comfort in the heart of Taylor Ridge. Easy access to major highways makes commuting a breeze, and the surrounding amenities ensure you have everything you need close by. With its thoughtful design and attention to detail, this home is a standout in the Taylor Ridge community. Schedule your private showing today and make this exceptional residence your own!
$199,900
2103 Grove Way Hampton, GA 30228
- Type:
- Townhouse
- Sq.Ft.:
- 1,520
- Status:
- Active
- Beds:
- 3
- Lot size:
- 0.1 Acres
- Year built:
- 2005
- Baths:
- 3.00
- MLS#:
- 10384265
- Subdivision:
- SOUTHFIELD
ADDITIONAL INFORMATION
3 BEDROOM TOWNHOME, MOVE IN READY. BEST DEAL ON THE LOVEJOY SCHOOL DISTRICT
$199,900
2290 NICOLE Drive Hampton, GA 30228
- Type:
- Townhouse
- Sq.Ft.:
- 1,564
- Status:
- Active
- Beds:
- 3
- Lot size:
- 0.1 Acres
- Year built:
- 2006
- Baths:
- 3.00
- MLS#:
- 10384258
- Subdivision:
- CALLAWAY CROSSING
ADDITIONAL INFORMATION
LOVEJOY SCHOOLS! GREAT BUY ON 3 BEDROOM TOWNHOME READY TO BE YOUR HOME.
- Type:
- Single Family
- Sq.Ft.:
- 2,433
- Status:
- Active
- Beds:
- 4
- Year built:
- 2000
- Baths:
- 3.00
- MLS#:
- 10383155
- Subdivision:
- Tara Glynn
ADDITIONAL INFORMATION
Discover your dream home in this fully renovated, move-in ready residence with no HOA and a finished basement! A home warranty is included for your peace of mind. Featuring four bedrooms, three baths, and an open living room with a cozy fireplace. Upgrades include new waterproof laminate wood flooring, A/C units, water heater, and a fresh coat of paint. The master bedroom boasts a vaulted ceiling, and the bathroom showcases a stunning double vanity, floor tile, and a split shower and bathtub. The modern kitchen is equipped with white cabinets and top-of-the-line stainless-steel appliances. The basement offers a spacious laundry room, a 2-car garage, and a large room with a full bathroom and private entrance. Enjoy the large backyard perfect for families with kids or pets, located near shopping centers and with easy access to I75. Don't miss out on this incredible opportunity!
$628,710
201 Haverling Pass Hampton, GA 30252
- Type:
- Single Family
- Sq.Ft.:
- 4,008
- Status:
- Active
- Beds:
- 5
- Lot size:
- 0.41 Acres
- Year built:
- 2024
- Baths:
- 4.00
- MLS#:
- 7459747
- Subdivision:
- Cambria at Traditions
ADDITIONAL INFORMATION
Introducing the elegant Clarity floor plan on Lot 20, situated in the Cambria at Traditions community in Hampton, GA. This thoughtfully designed home features 5 bedrooms, 4 bathrooms, and a versatile loft area. On the main floor, you'll find a spacious guest suite or study, offering flexibility and convenience. The open kitchen is a chef's dream, with quartz countertops, a central island, a farmhouse sink, stainless steel appliances, and a stylish tile backsplash. The beautiful owner's suite includes a separate sitting area, a massive walk-in closet, and a luxurious spa bath with dual vanities. Upstairs, the open loft area is perfect for family gatherings, and three generously sized secondary bedrooms share a Jack and Jill bath. Please note that this home is currently under construction, with the completion date to be announced. The images provided are stock photos and may not represent the actual home. Explore the Clarity floor plan and envision your future in this exceptional residence at Cambria at Traditions.
$489,900
587 Morgan Court Hampton, GA 30228
- Type:
- Single Family
- Sq.Ft.:
- 4,400
- Status:
- Active
- Beds:
- 6
- Lot size:
- 0.94 Acres
- Year built:
- 1995
- Baths:
- 3.00
- MLS#:
- 7458986
- Subdivision:
- Hampton Shores
ADDITIONAL INFORMATION
Welcome to 587 Morgan Court, a stunning lakeview property that seamlessly combines luxury and comfort. This exceptional home boasts a comprehensive list of major upgrades, enhancing both its beauty and functionality. Imagine relaxing on your private deck, enjoying breathtaking sunsets over the serene lake. The primary bedroom, conveniently located on the main floor, offers a tranquil retreat with all the necessary amenities. With a total of 6 spacious bedrooms and 3 full bathrooms, this home provides ample space for family and guests.
- Type:
- Single Family
- Sq.Ft.:
- 1,843
- Status:
- Active
- Beds:
- 4
- Lot size:
- 0.25 Acres
- Year built:
- 2024
- Baths:
- 2.00
- MLS#:
- 7460151
- Subdivision:
- Oakchase at Hampton
ADDITIONAL INFORMATION
TIMELESS RANCH DESIGN, SPACIOUS OPEN CONCEPT, COVERED PATIO, Less than 90 large homesites ASK ABOUT LOWERED INTEREST RATES. Minutes from I-75 and shopping. HENRY COUNTY SCHOOLS! Smart home technology included. Highly sought after location in Henry County. The Celia- offers a covered back porch. This beautiful family friendly ranch is designed with a spacious family room that overview to a casual dining area. There is plenty of room for everyone to gather around the open island kitchen. The private bedroom suite features dual vanities with a separate spa like shower. Secondary bedrooms offer oversized closets for extra storage. You will never be too far from home with smart home technology. Your new home is built with an industry leading suite of smart home products that keep you connected with the people and place you value most. Photos used for illustrative purposes and do not depict actual home.
$459,620
694 EDGAR Street Hampton, GA 30228
- Type:
- Single Family
- Sq.Ft.:
- 2,567
- Status:
- Active
- Beds:
- 4
- Lot size:
- 0.28 Acres
- Year built:
- 2024
- Baths:
- 3.00
- MLS#:
- 7456106
- Subdivision:
- The Gates At Pates Creek
ADDITIONAL INFORMATION
THE MARLENE RANCH PLAN* Welcome Home to The Gates at Pates Creek! Luxury living at its finest ~ Gated community, Swimming Pool and Walking Trail. EASY access to I-75, tons of nearby Shopping and Dining. Award-winning Schools! Open the door to a dramatic double foyer that leads to an open concept ranch design with private bedroom suite featuring a spa-like bath and extra closet space. Expansive kitchen opens to family room with fireplace. Cabinet color options include gray, white and espresso. Versatile flex space on the main could be formal dining or keeping room. Plus bonus guest bedroom and full bath upstairs. And you will never be too far from home with Home Is Connected. Your new home is built with an industry leading suite of smart home products that keep you connected with the people and place you value most. Don't miss out! Selling fast! Photos used for illustrative purposes and do not depict actual home.
- Type:
- Single Family
- Sq.Ft.:
- 2,202
- Status:
- Active
- Beds:
- 4
- Lot size:
- 0.25 Acres
- Year built:
- 2024
- Baths:
- 3.00
- MLS#:
- 10378127
- Subdivision:
- Oakchase At Hampton
ADDITIONAL INFORMATION
UP TO $12,000 towards closing costs and Special Financing with preferred lender, Minutes to I-75, Shopping and Restaurants. Less than 90 spacious homesites. Located in Henry County school district. The HAMLIN is a Smart Home featuring a covered Front porch, Formal Dining, Living room or a dedicated Home Office. Oversized Kitchen Island with Granite Countertops, LED Lighting, Stainless Steel Appliances with an Open concept into a casual Breakfast area and Family room. Upstairs includes an Owner's Suite with expansive spa-like Shower and generous Closet. Three secondary Bedrooms, plus a Loft completes this classic home. Blinds are included throughout the home. And you will never be too far from home with Smart Home Technology. A Your new home is built with an industry leading suite of Smart Home products that keep you connected with the people and place you value most. Photos used for illustrative purposes and do not depict actual home. 100% Financing and Down Payment Assistance is available!!
- Type:
- Single Family
- Sq.Ft.:
- 1,538
- Status:
- Active
- Beds:
- 3
- Lot size:
- 0.33 Acres
- Year built:
- 2003
- Baths:
- 3.00
- MLS#:
- 10378091
- Subdivision:
- Greystone
ADDITIONAL INFORMATION
MOTIVATED SELLER! Come see this 3 bedroom/2.5 bath split foyer home with bonus room and private backyard. Laminate wood plank flooring throughout (no carpet), bonus flex room with backyard access, flat driveway, roof is just one year young, and furnace was replaced 2 years ago. Wood look ceramic tile in the kitchen and bathrooms, primary bedroom has his and hers closets, large 2 car garage with storage, and a spacious family/dining combination, plenty of room to entertain. Flex room downstairs with half bath would be perfect for a second family room, a game room, a kids playroom, an office, make it a 4th bedroom, etc. The possibilities are endless. Just bring a little TLC and make this house a home. Subdivision is across the street from Clayton County fire station and Bonanza Park. Close to shopping and easy access to Tara Blvd. Close to Atlanta Speedway for the NASCAR enthusiast. Make your showing appointment today and bring us an offer! Seller paid closing costs up to $5,000 with a full price offer. Buyer's choice to use closing credit for temporary rate buy down, permanent rate buy down, or lender allowed closing costs....the choice is yours!
- Type:
- Single Family
- Sq.Ft.:
- 1,545
- Status:
- Active
- Beds:
- 3
- Lot size:
- 0.19 Acres
- Year built:
- 2003
- Baths:
- 2.00
- MLS#:
- 10377910
- Subdivision:
- Elm Street Station
ADDITIONAL INFORMATION
SPACIOUS 3 BED, 2 BATH RANCH ON PRIVATE LOT ,PRIME LOCATION - CLOSE TO ATLANTA MOTOR SPEEDWAY AND DOWNTOWN HAMPTON THAT OFFERS DINING AND SHOPPING OPTIONS. PRIVATE FENCED BACKYARD WITH LOTS OF ROOM TO PLAY, 2 CAR GARAGE, COVERED FRONT PORCH, NO HOA, NEW FLOOR , NEW PAINT, NEW BLINDs, NEW AC 2022, NEW WATER HEATER 2019. INVESTOR OWNED, NO DISCLOSURE. OWNER HOLD GEOGIA REAL EASTATE LICENSE
$364,900
1231 Hillview Road Hampton, GA 30228
- Type:
- Single Family
- Sq.Ft.:
- 2,638
- Status:
- Active
- Beds:
- 4
- Lot size:
- 1 Acres
- Year built:
- 2006
- Baths:
- 3.00
- MLS#:
- 10376288
- Subdivision:
- Hill View Terrace
ADDITIONAL INFORMATION
Welcome to this beautiful 2 story home, with 4 bedrooms and 2.5 baths, with a large bonus room on the upper level, nice kitchen, large master suite on main level, family room with fireplace and hardwood floors, located near schools, shopping, restaurants and convenient to interstate I-75 and 1-20. Call today and schedule your tour to make this your home. NO HOA Motivated seller, make an offer.
- Type:
- Single Family
- Sq.Ft.:
- 1,416
- Status:
- Active
- Beds:
- 3
- Lot size:
- 2.67 Acres
- Year built:
- 1978
- Baths:
- 2.00
- MLS#:
- 10379002
- Subdivision:
- NONE
ADDITIONAL INFORMATION
Retro Brick Ranch on 2.6+ Acres - fully fenced property includes an all brick home and a spacious shop with two 10' roll-up doors, perfect for small business owners or anyone needing secure space for equipment or tools. The property has dual entrances that make it practical and functional, with one leading directly to the shop. There's a head start on the makeover-the carpet has been removed, To help you envision the possibilities, virtually enhanced images showcase the possibilities, including removing the wall between the kitchen and dining room for a fabulous open space. Located in the city of Hampton, the property is connected to water & sewer. With plenty of space to spread out and endless potential, this is your opportunity to create something special. Estate Sale. sold as-is. Call 678-300-9090 to schedule your showing today.
- Type:
- Single Family
- Sq.Ft.:
- 2,688
- Status:
- Active
- Beds:
- 4
- Lot size:
- 0.31 Acres
- Year built:
- 2022
- Baths:
- 3.00
- MLS#:
- 10373068
- Subdivision:
- The Greens At Thompson Creek
ADDITIONAL INFORMATION
Like-new and immaculately maintained 4-bedroom home offering the space and freedom you deserve! Only 2 years old, the bright and beautiful floorplan features a living room, formal dining room, and large family room--enough versatile living space for entertaining any occasion! Enjoy cooking your favorite meals in the sleek and modern kitchen, equipped with stainless steel appliances, granite countertops, shaker cabinets, and island. The oversized owner's suite comes with trey ceiling with ceiling fan, walk-in closet, and private adjoining bath with dual vanity. Whether sipping coffee on the front porch, grilling on the patio, or entertaining on the deck in the backyard, there are plenty of options for outdoor living! Great location with quick and easy access to main roads for easy commuting. Don't let this opportunity pass you by and schedule your showing today!
$395,500
424 Norman Court Hampton, GA 30228
- Type:
- Single Family
- Sq.Ft.:
- 2,888
- Status:
- Active
- Beds:
- 4
- Lot size:
- 0.7 Acres
- Year built:
- 2004
- Baths:
- 3.00
- MLS#:
- 10372810
- Subdivision:
- Marsha'S Vineyard
ADDITIONAL INFORMATION
Nestled in a serene and quiet neighborhood, this exceptionally well-maintained property offers the perfect blend of space and comfort. Situated on a peaceful cul-de-sac, the home features a sprawling back yard complete with an extra-large patio-ideal for outdoor entertaining and relaxation. Boasting generous square footage, this home ensures ample space for all your needs. The large bedrooms provide a comfortable retreat, with the master suite standing out as a true sanctuary. It includes an additional sitting area or office, perfect for a private workspace or a cozy reading nook. Don't miss the opportunity to own this wonderful property that promises a tranquil lifestyle with all the space you desire! Seller offering 2 years home warranty with acceptable offer.
$449,900
3110 Highway 20 W Hampton, GA 30228
- Type:
- Single Family
- Sq.Ft.:
- 3,330
- Status:
- Active
- Beds:
- 4
- Lot size:
- 3.74 Acres
- Year built:
- 1983
- Baths:
- 2.00
- MLS#:
- 10372377
- Subdivision:
- None
ADDITIONAL INFORMATION
Discover unparalleled tranquility and the embodiment of rustic charm at 3110 Georgia 20, Hampton, GA. This 4-sided brick home is thoughtfully designed on a sprawling, privately owned 3.74-acre lot, boasting a serene private pond with a panoramic waterfront vista, accessible via a private dock. The estate captures the essence of peaceful living while being a stone's throw from the conveniences of city life. As one enters the home, they are greeted by an open-concept floorplan thoughtfully designed to foster togetherness and easy entertaining. A formal living room transitions seamlessly into the dining area, where natural light floods in to highlight the wood laminate flooring that extends throughout the home. The heart of this home is the country kitchen, outfitted with modern stainless steel appliances and anchored by a large central island, perfect for meal prep and casual dining. The primary bedroom, a retreat located on the main level, includes an ensuite bathroom and walk-in closet, ensuring utmost privacy and comfort. Also present on the main level is a generously sized laundry room, providing ample space and storage for household management, and an expansive mudroom which serves as a practical entry point for daily comings and goings. An oversized sunroom, with an expansive view of the sparkling waters, offers a versatile space that can adapt to your lifestyle, whether that be an area for relaxation, hobbies, or additional entertaining space. The vast windows integrate the indoor with the outdoor, inviting in the lush greenery that frames the property. Ascending the staircase, one will find three additional guest bedrooms, each of considerable size, offering flexibility for accommodations. A full bathroom upstairs ensures accessibility and convenience for family and guests alike. Moreover, a sizeable storage room addresses all storage needs. The property also features a cozy library area upstairs, perfect for quiet contemplation or indulging in literature. Up-to-date amenities include a new AC system installed just three years prior, a new well pump installed two years ago, and a new roof fitted eight years ago. These updates assure new homeowners of the home's maintained state and reduced need for immediate investment. Additional features of note include a two-car attached garage along with a no-step entry, affirming the home's blend of elegance and pragmatism. Located merely minutes from an array of shopping, dining, and recreational venues, the property provides convenience without compromising on the sanctuary of home. The superb location also places you 5 minutes away from I-75, 30 minutes from the Atlanta airport, 40 minutes from midtown Atlanta, and 5 minutes from Atlanta Motor Speedway. This residence is not just a house; it is a haven for those seeking a relaxed lifestyle immersed in nature's beauty, yet within easy reach of urban conveniences.
- Type:
- Single Family
- Sq.Ft.:
- 1,946
- Status:
- Active
- Beds:
- 4
- Year built:
- 2001
- Baths:
- 3.00
- MLS#:
- 10371957
- Subdivision:
- Misty Meadows
ADDITIONAL INFORMATION
GORGEOUS home, fully renovated! Your future home offers 4 Bedrooms and 3 full Bathrooms. Bright foyer welcomes you to formal Living and Dining Rooms. Follow the wood floors to the Family Room with a cozy fireplace, and large eat-in Kitchen with stainless/black mix appliances. The Primary Bedroom features a private bath with an oversized tub and separate walk-in shower. Spacious, fenced back yard is perfect for entertaining and relaxing! New HVAC and AC (2021, with a 10-yr warranty). Call for your private showing!
- Type:
- Single Family
- Sq.Ft.:
- 1,883
- Status:
- Active
- Beds:
- 4
- Lot size:
- 0.09 Acres
- Year built:
- 2024
- Baths:
- 3.00
- MLS#:
- 10371183
- Subdivision:
- Walker Commons
ADDITIONAL INFORMATION
Capshaw Homes Presents The Redbud Floor Plan features 4 beds/2.5 baths Craftsman Style Home. Offers an open concept with 9 ft ceilings on main level, vaulted ceilings in secondary bedrooms per plans Brick FP, LVP flooring, 42" Cabs with Granite Top in Kitchen, Tile Backsplash, SS appliances, recessed cans, blinds on front & sides, bronze fixtures & more. Home will be ready to close in April!!
- Type:
- Single Family
- Sq.Ft.:
- 2,580
- Status:
- Active
- Beds:
- 4
- Lot size:
- 0.15 Acres
- Year built:
- 2008
- Baths:
- 3.00
- MLS#:
- 10365971
- Subdivision:
- Sawgrass Estates
ADDITIONAL INFORMATION
Welcome to this beautiful brick-front 4 bedrooms and 3 bathrooms home! It's priced to sell, below appraised value! This well-maintained home has charm and great curb appeal. As you enter you'll be greeted to the open and bright floor plan. Living room and formal dining is perfect for entertaining guests. The open kitchen has stainless steel appliances, with an island that has a view to the family room. Upstairs, the oversized master suite boasts a sitting room, a spacious walk-in closet, a large tub, and a separate shower. The home has granite countertops, high ceilings hardwood and tile flooring. Your family will enjoy the fenced backyard, providing an ideal space for outdoor gatherings and events. This home was the original model home in the community. The builder finished the garage and it's excellent livable space. Don't miss the opportunity to make this home your own. Schedule a viewing today and discover all that this exceptional property has to offer!
- Type:
- Single Family
- Sq.Ft.:
- 1,692
- Status:
- Active
- Beds:
- 3
- Year built:
- 2019
- Baths:
- 3.00
- MLS#:
- 10362692
- Subdivision:
- Taylor Ridge
ADDITIONAL INFORMATION
This 3 bedroom,2.5 bath and 2 car garage home has been well maintained and is move in ready. The open floor plan and oversized private fenced in backyard is perfect for entertaining. The floors, walls and carpet are all in great condition. This home offers granite countertops and an oversized kitchen island. Enjoy the convenience of some nearby shopping, restaurants and easy access to the highway less than 5 mins away.
$875,000
13819 Woolsey Road Hampton, GA 30228
- Type:
- Single Family
- Sq.Ft.:
- 3,388
- Status:
- Active
- Beds:
- 4
- Lot size:
- 8.2 Acres
- Year built:
- 1978
- Baths:
- 5.00
- MLS#:
- 10346254
- Subdivision:
- None
ADDITIONAL INFORMATION
Must See! Beautiful Farm in every season. Enter through the ornamental electric gate to an amazing two story all brick home with a full finished walkout terrace level all on 8.2 acres fenced/crossed fenced and alive with seasonal colors. Quality construction newly painted interior and new carpeting and premium LVP flooring. Full walk out terrace level with kitchenette, remodeled full bath, large open great room, bedroom with a large closet and raised hearth fireplace with gas logs. Owners primary bedroom on main level with full primary bath. Den with raised hearth fireplace with gas logs and a half bath. Kitchen appliances include Jenn Aire smooth-top stove, bottom-freezer refrigerator, custom-built pantry, bay window in breakfast room, dining room with original oak parquet flooring. Upstairs will not disappoint as two large bedrooms with private baths and huge walk-in closets. All weather enclosed back porch sunroom overlooking two decks and salt-water in-ground pool. Sun setter awning with remote control over the top deck. Two barns and two more canopy storage in pasture. This home has an attached double garage and a 2-car canopy behind the home. Dual water system, county water for home, drilled well for outside watering for plants and animals. Property is fenced with ornamental iron gate at the entrance. Alarm system in the house. Professionally landscaped, recently pruned, variety of mature trees (huge oak in front yard, Japanese maples, prize gingko tree) Solid wood doors throughout and dual air conditioning and heating systems. Home has gutter guards, window world windows, large security light at the gate entrance. Whole house surge protector/adapter and long private paved driveway. Large pastures cross fenced and Bear Creek runs through the woods. Wooden bridge accesses property on the other side of the creek. Privacy, 600+ feet road frontage. This home will not disappoint. Home will come with HSA Home Warranty that will transfer to the buyer at closing. Please schedule all showings through showingtime. Must submit a preapproval or proof of funds prior to showing the property.
$375,000
12488 N Hill Court Hampton, GA 30228
- Type:
- Single Family
- Sq.Ft.:
- n/a
- Status:
- Active
- Beds:
- 5
- Lot size:
- 0.45 Acres
- Year built:
- 2004
- Baths:
- 2.00
- MLS#:
- 10360830
- Subdivision:
- Northbridge Estates
ADDITIONAL INFORMATION
**Stunning Two-Story spacious Home on Corner Lot!** Welcome to your dream home! This beautiful two-story residence sits on an expansive corner lot of nearly half an acre, offering plenty of space for outdoor enjoyment. With 4 spacious bedrooms and 3 full bathrooms, this 2,730 sq ft gem is perfect for families of all sizes. As you enter, youCOll be greeted by a grand two-story open entryway. The main level features a convenient bedroom and full bathroom, ideal for guests or multi-generational living. Upstairs, discover two well sized additional bedrooms, a well-appointed bathroom, a laundry room, and the luxurious primary suite. The oversized primary bedroom boasts a cozy sitting area and an ensuite bathroom complete with a walk-in shower, separate tub, double vanity, and a massive walk-in closet. The heart of the home is the open-concept kitchen that flows seamlessly into the breakfast nook and family room, perfect for gatherings. The large separate dining room adds to the entertaining space, ensuring you have room for everyone and also features a large living room with fire place for the cold winter nights. Recent upgrades include fresh paint throughout, new wood flooring, and ceramic tile in the bathroom and kitchen. The home also features a newer roof, HVAC system, water heater, and a brand-new stove. This home is move-in ready and waiting for you to create lasting memories. DonCOt miss out on this incredible opportunity! Schedule your showing today!
- Type:
- Single Family
- Sq.Ft.:
- n/a
- Status:
- Active
- Beds:
- 3
- Lot size:
- 0.11 Acres
- Year built:
- 2018
- Baths:
- 3.00
- MLS#:
- 10358316
- Subdivision:
- Lovejoy Crossing II
ADDITIONAL INFORMATION
CLOSE IN 10 DAYS..3 downpayment assistance programs available. 100% Financing with Buydown if needed. Motivated Seller! Ready for a Quick Closing! Beautiful Brownstone Brick Front has 3 Large Bedrooms- Master for a King and 2 Queen Bedrooms. The Master and Secondary Bathroom has double vanity sinks. Spacious Open Floor Plan with an Upstairs Loft Like Hallway. Seller will professionally clean for closing. Open concept Kitchen/Dining/Living Room with a Fireplace. Looking for a Workshop? Two Storage Outbuildings Included. CLOSE in TWO WEEKs on YOUR NEW HOME...and ASK HOW YOU CAN GET a LOWER MONTHLY PAYMENT from your LENDER on THIS HOUSE! ARE YOU LOOKING for A QUALIFYING ASSUMABLE? YOU CAN PURCHASE THIS HOUSE ASSUMABLE to get a LOWER PAYMENT.. if you QUALIFY! Ask for DETAILS. SELLER IS NOT INTERESTED in SUBJECT TO. Closing costs offered so you can call this home. Seller wants to close in DECEMBER-LETS MAKE IT HAPPEN.

The data relating to real estate for sale on this web site comes in part from the Broker Reciprocity Program of Georgia MLS. Real estate listings held by brokerage firms other than this broker are marked with the Broker Reciprocity logo and detailed information about them includes the name of the listing brokers. The broker providing this data believes it to be correct but advises interested parties to confirm them before relying on them in a purchase decision. Copyright 2025 Georgia MLS. All rights reserved.
Price and Tax History when not sourced from FMLS are provided by public records. Mortgage Rates provided by Greenlight Mortgage. School information provided by GreatSchools.org. Drive Times provided by INRIX. Walk Scores provided by Walk Score®. Area Statistics provided by Sperling’s Best Places.
For technical issues regarding this website and/or listing search engine, please contact Xome Tech Support at 844-400-9663 or email us at xomeconcierge@xome.com.
License # 367751 Xome Inc. License # 65656
AndreaD.Conner@xome.com 844-400-XOME (9663)
750 Highway 121 Bypass, Ste 100, Lewisville, TX 75067
Information is deemed reliable but is not guaranteed.
Hampton Real Estate
The median home value in Hampton, GA is $320,386. This is higher than the county median home value of $310,400. The national median home value is $338,100. The average price of homes sold in Hampton, GA is $320,386. Approximately 60.73% of Hampton homes are owned, compared to 31.7% rented, while 7.57% are vacant. Hampton real estate listings include condos, townhomes, and single family homes for sale. Commercial properties are also available. If you see a property you’re interested in, contact a Hampton real estate agent to arrange a tour today!
Hampton, Georgia has a population of 8,166. Hampton is more family-centric than the surrounding county with 35.53% of the households containing married families with children. The county average for households married with children is 32.97%.
The median household income in Hampton, Georgia is $59,946. The median household income for the surrounding county is $73,491 compared to the national median of $69,021. The median age of people living in Hampton is 29.7 years.
Hampton Weather
The average high temperature in July is 89.6 degrees, with an average low temperature in January of 32.2 degrees. The average rainfall is approximately 49.1 inches per year, with 1.7 inches of snow per year.

