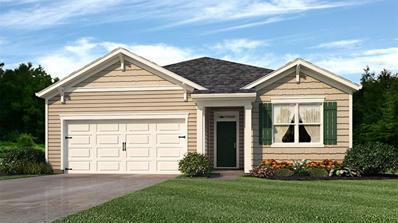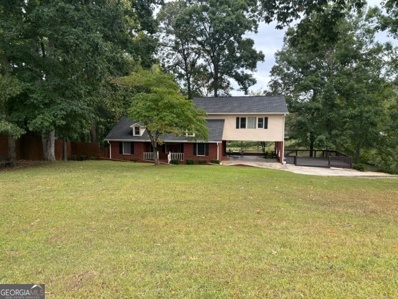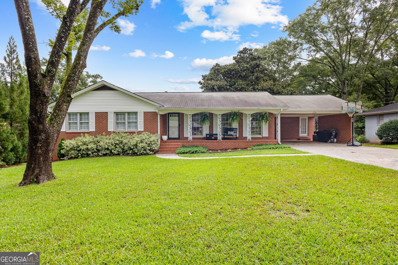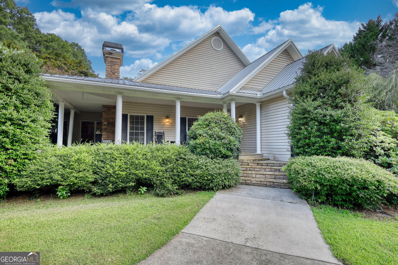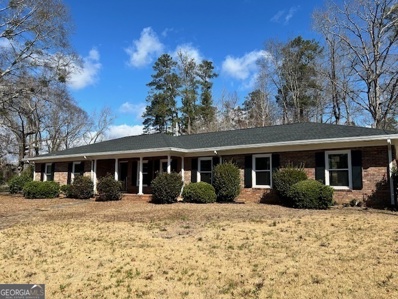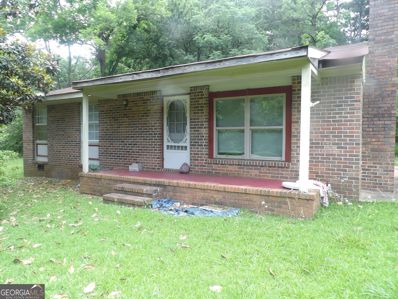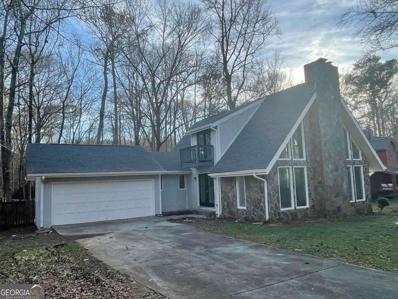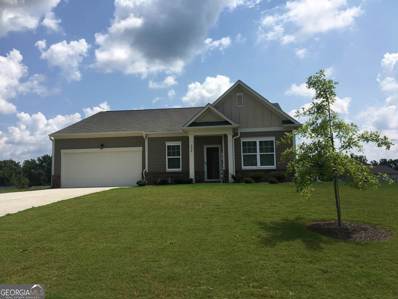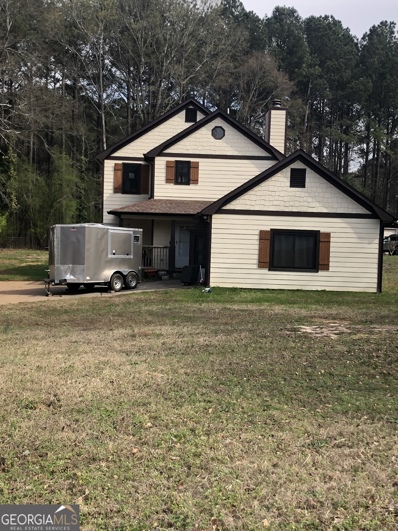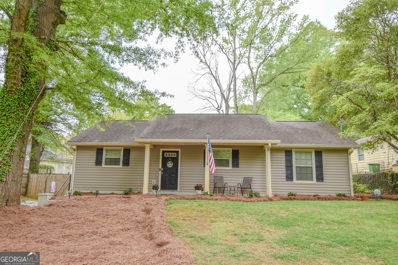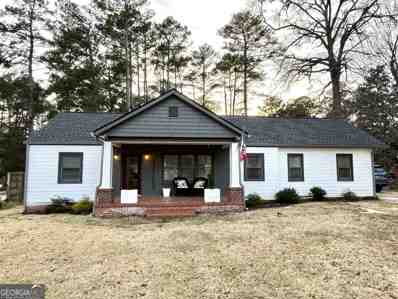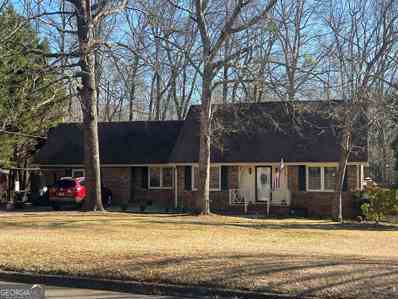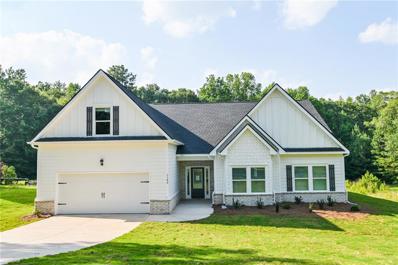Griffin GA Homes for Sale
- Type:
- Single Family
- Sq.Ft.:
- 1,714
- Status:
- Active
- Beds:
- 3
- Lot size:
- 1 Acres
- Year built:
- 2024
- Baths:
- 2.00
- MLS#:
- 7445537
- Subdivision:
- Fox Crossing
ADDITIONAL INFORMATION
Oversized homesites, up to acre+. Prime location. Fox Crossing offers convenient access to I-75, restaurants, and shopping. You can now enjoy suburban living with all the conveniences of city life. Plus, you're only an hour from downtown, so you can take advantage of everything the city of Atlanta has to offer from world class entertainment to renowned sporting events and concerts. And for outdoor enthusiasts, High Falls State Park and Indian Springs are just a short drive away. The Aria floorplan at Fox Crossing offers single level living with 3 bedrooms and 2 full baths covering 1,714 sq ft. The 2-car garage ensures plenty of space for vehicles and storage. If you're ready to say goodbye to walking up and down stairs, you can enjoy open concept living in this incredible ranch design. Gather round the chef inspired kitchen featuring an island that offers bar top seating for up to four. The open kitchen flows into the family room and a casual dining area where friends and family can linger. When you need some down time, escape to a private bedroom suite with spa-like bath including double vanities, a relaxing garden tub, plus a separate shower. The well-appointed secondary bedrooms are located on the opposite side of the home and share a full bath. All of the bedrooms in this timeless design invite natural light and offer plenty of storage. And you will never be too far from home with Home Is Connected. Your new home is built with an industry leading suite of smart home products that keep you connected with the people and place you value most. Photos used for illustrative purposes and do not depict actual home. HOME TO BE BUILT. Expected Completion December 2024. Be one of the first to select your lot and build your new home today! Appointments available now!
- Type:
- Single Family
- Sq.Ft.:
- 2,338
- Status:
- Active
- Beds:
- 4
- Lot size:
- 1 Acres
- Year built:
- 2024
- Baths:
- 3.00
- MLS#:
- 7445533
- Subdivision:
- Fox Crossing
ADDITIONAL INFORMATION
Oversized homesites, up to acre+. Prime location. Fox Crossing offers convenient access to I-75, restaurants, and shopping. You can now enjoy suburban living with all the conveniences of city life. Plus, you're only an hour from downtown, so you can take advantage of everything the city of Atlanta has to offer from world class entertainment to renowned sporting events and concerts. And for outdoor enthusiasts, High Falls State Park and Indian Springs are just a short drive away. The Galen plan at Fox Crossing is a two-story design with 4 bedrooms, 2 full baths and a powder room covering 2,338 sq ft. The 2-car garage ensures plenty of space for vehicles and storage. Open the door to a flex room that could be a dedicated home office, a formal dining space for hosting and entertaining, or a secondary living room. The island kitchen flows into a casual breakfast area and effortlessly transitions into the spacious family room. Plus, there is an oversized pantry to stock with favorites. Upstairs includes a large bedroom suite that easily fits a king-size bed. The private ensuite bath is a must see, featuring extra space for storage, shower, separate garden tub and dual vanities so you don't have to share. The three secondary bedrooms each have generous closets and windows that help bring in natural light. A convenient laundry upstairs completes this traditional design. And you will never be too far from home with Home Is Connected. Your new home is built with an industry leading suite of smart home products that keep you connected with the people and place you value most. HOME TO BE BUILT. Expected Completion December 2024. Be one of the first to select your lot and build your new home today! Appointments available now!
$460,000
117 Mixon Street Griffin, GA 30224
- Type:
- Single Family
- Sq.Ft.:
- 3,392
- Status:
- Active
- Beds:
- 3
- Lot size:
- 2.32 Acres
- Year built:
- 1996
- Baths:
- 3.00
- MLS#:
- 10353901
- Subdivision:
- None
ADDITIONAL INFORMATION
Need lots of room, like to fish after a hard work day, Love to entertain family and friends, need a little privacy but need to be close to town and shopping ? This home might be just what you are looking for ! This custom built home offers 3 levels of amazing space that includes lots of oak floors and beautiful views of the private pond from a screen porch, a glassed Florida room and a upper level covered open porch. The main level entry opens to a huge family style room with dining and open view of the kitchen. Paved driveways offer parking for 10-12 vehicles. Must see to appreciate. Qualified buyers call for a private showing.
$329,900
401 Crescent Court Griffin, GA 30224
- Type:
- Single Family
- Sq.Ft.:
- 2,323
- Status:
- Active
- Beds:
- 4
- Lot size:
- 0.42 Acres
- Year built:
- 2024
- Baths:
- 3.00
- MLS#:
- 10353732
- Subdivision:
- Crescent Village
ADDITIONAL INFORMATION
NEW HOMES AVAILABLE NOW WITH 3 DIFFERENT FLOOR PLANS TO CHOOSE FROM. COME SEE THE DIFFERENCE IN A HOME BUILT BY PREMIER HOMES. This lovely Tyler XL plan includes $8,000 in builder incentives when you use our preferred lender. Amenities include 9 foot ceilings downstairs, covered front and rear porches, sodded yards, stainless appliances, granite kitchen and bath countertops, luxury vinyl plank flooring, an upgraded trim package, tilt sash insulated windows, 2 inch blinds and enclosed garages with electric openers. This home is located just a short walk to a major grocery store and several restaurants as well as a top rated elementary school. Prices are subject to change without prior notice.
$325,900
861 Crescent Lane Griffin, GA 30224
- Type:
- Single Family
- Sq.Ft.:
- 2,266
- Status:
- Active
- Beds:
- 4
- Lot size:
- 0.27 Acres
- Year built:
- 2024
- Baths:
- 3.00
- MLS#:
- 10353725
- Subdivision:
- Crescent Village
ADDITIONAL INFORMATION
6 NEW HOMES AVAILABLE NOW. COME AND SEE THE DIFFERENCE IN A HOME BUILT BY PREMIER HOMES. Golf Cart your way to Downtown Griffin for summer events when you purchase this new home. This lovely CREEKSIDE plan includes $8,000 in builder incentives when you use our preferred lender. Amenities include 9 foot ceilings downstairs, covered front and rear porches, sodded yards, stainless appliances, granite kitchen and bath countertops, luxury vinyl plank flooring, an upgraded trim package, tilt sash insulated windows, 2 inch blinds and enclosed garages with electric openers. This home is located just a short walk to a major grocery store and several restaurants as well as a top rated elementary school. Prices are subject to change without prior notice.
$311,900
859 Crescent Lane Griffin, GA 30224
- Type:
- Single Family
- Sq.Ft.:
- 2,046
- Status:
- Active
- Beds:
- 4
- Lot size:
- 0.25 Acres
- Year built:
- 2024
- Baths:
- 3.00
- MLS#:
- 10353720
- Subdivision:
- Crescent Village
ADDITIONAL INFORMATION
LOOKING ON ATLANTA'S SOUTHSIDE ? HAVE YOU CONSIDERED GRIFFIN ? Only 30 minutes from the airport and the best new home prices anywhere ! 6 New homes available NOW in CRESCENT VILLAGE offering 3 different floor plans. GOLF CART COMMUNITY LIFESTYLE AWAITS. These new homes are only a 10 minute cart ride to all downtown Griffin events and a 2 minute cart ride to a major shopping area and elementary school. All homes include granite counter tops, covered front and rear porches, sodded yards, stainless appliances, 2 inch blinds in all windows, 9 foot ceilings downstairs and luxury vinyl plank floors. This home comes with $5000 in builder incentives for the buyer. We invite you to COME AND SEE THE DIFFERENCE IN A HOME BUILT BY PREMIER HOMES !
- Type:
- Mobile Home
- Sq.Ft.:
- 1,296
- Status:
- Active
- Beds:
- 3
- Lot size:
- 1.61 Acres
- Year built:
- 2000
- Baths:
- 2.00
- MLS#:
- 10352042
- Subdivision:
- Habersham
ADDITIONAL INFORMATION
JUST REMODELED on private and quiet CUL-DE-SAC just minutes to desired schools (less than 3 miles) Adorable and MOVE-IN READY you must see this picture perfect home. Big outdoor spaces including 1.61 acres in cul-de-sac, large deck and covered front porch. with high ceilings. So many new touches inside and out. Master has huge closet and all new & stylish bath. Split bedroom plan features other two bdrms &n bath on the other. Tremendous kitchen with lots of cabinetry, breakfast bar & brft area all open to living room w/FP.
$339,000
1118 Skyline Drive Griffin, GA 30224
- Type:
- Single Family
- Sq.Ft.:
- 2,914
- Status:
- Active
- Beds:
- 4
- Lot size:
- 0.41 Acres
- Year built:
- 1964
- Baths:
- 3.00
- MLS#:
- 10348390
- Subdivision:
- Forrest Hills
ADDITIONAL INFORMATION
Loved & maintained, this Forrest Hills home on a .41 acre lot has 4 bedrooms & 3 full bathrooms with approximately 2914 square feet. This home is move in ready! Walk inside to the formal living room & dining room combo. The hardwood floors are a great feature in this house. The kitchen has white cabinets & a brand new wall oven. The pantry & laundry room are right off the kitchen with plenty of storage space. The family room is located next to the kitchen. Down the hall you will find 3 bedrooms & 2 baths. There is the original primary bedroom & bath suite at the end of the hall. Down the stairs to the basement you will find a huge bedroom, bath, & large living space all with new LVP floors. The stairs also have brand new carpet, & the basement has a huge storage room. With interior & exterior access to the daylight basement, this is a must see. This home is centrally located, & situated on a great lot and street with a fenced in backyard. This home has an attached carport which is rare in this area of older homes.
$629,995
55 Partridge Path Griffin, GA 30224
- Type:
- Single Family
- Sq.Ft.:
- 4,534
- Status:
- Active
- Beds:
- 5
- Lot size:
- 2.31 Acres
- Year built:
- 1998
- Baths:
- 3.00
- MLS#:
- 10348457
- Subdivision:
- Quail Hollow
ADDITIONAL INFORMATION
Discover your perfect retreat in this exquisite 5-bedroom, 3-bathroom home, designed to offer unparalleled comfort and luxury. The inviting split floor plan ensures both privacy and functionality, featuring a dedicated office area ideal for work or study. Wake up each morning to the bright breakfast area, and savor evenings in the expansive finished basement, ready to be customized to fit your lifestyle. Outside, the property truly shines with a fenced backyard that boasts a large pool house, an inground pool, and a hot tub for ultimate relaxation. The outdoor kitchen is perfect for entertaining, while the wrap-around front porch welcomes you with charm and elegance. With 5 garages, you'll have ample space for vehicles and storage. This home seamlessly combines modern amenities with outdoor splendor, making it a true sanctuary for both daily living and special occasions. Welcome to a home where every detail has been thoughtfully designed for your enjoyment.
- Type:
- Single Family
- Sq.Ft.:
- 2,278
- Status:
- Active
- Beds:
- 3
- Lot size:
- 1.09 Acres
- Year built:
- 2001
- Baths:
- 3.00
- MLS#:
- 10341890
- Subdivision:
- Wellington
ADDITIONAL INFORMATION
This well-maintained, four-sided brick ranch in a lovely neighborhood in Pike County is convenient to shopping and restaurants with high-speed internet! Situated on a large corner lot with circular driveway, this home offers hardwood and tile flooring throughout, high ceilings and a spacious, light-filled, open living area. Step into the two-story foyer where the high ceilings extend into the dining room, greatroom and study/office. Gleaming, real hard wood floors greet you at the door and continue throughout the home. Perfect for entertainment and family gatherings, the open living area features a dining area and large great room with built-in bookcase, fireplace with gas logs and soaring windows. The kitchen offers ample cabinetry, stainless appliances, newly installed coffee bar and cabinetry, breakfast bar, island, large pantry, breakfast room with 10' trey ceiling and large windows. Split bedroom plan features large primary with soaring trey ceiling, ensuite bath and custom walk-in closet. The two additional bedrooms are spacious with nice closets and share a hall bath with linen closet. Laundry, coat closet and half bath in the hallway to the large two car garage complete the interior. Enjoy your huge private backyard, grill on the deck or relax on the comfortable, wrap-around front porch. Community features include lake with community dock and lovely walking path leading to park and playground. New Lenox HVAC system with transferrable warranty installed in February; water heater replaced last year; in-ground electric dog fence around entire perimeter with collars and receiver included. This home lives large with a great floorplan and is just waiting for you to make it your own! Schedule your showing today!
$285,000
1375 Zebulon Road Griffin, GA 30224
- Type:
- Single Family
- Sq.Ft.:
- 2,190
- Status:
- Active
- Beds:
- 3
- Lot size:
- 0.66 Acres
- Year built:
- 1966
- Baths:
- 2.00
- MLS#:
- 10339121
- Subdivision:
- NONE
ADDITIONAL INFORMATION
Don't miss out on this deal of the year! 4 sided brick home with 3 bedrooms, 2 baths, family room with fireplace, separate dining room, living room, updated kitchen with new stainless steel appliances, beautiful hardwood floors throughout, new roof and tankless water heater, 2 car carport, with 2 extra rooms enclosed. Out building with storage. Formally known as the Tringle Restaurant Building. This property was recently purchased in April of this year, sellers have decided to stay on their family farm. This one will not last long!
- Type:
- Single Family
- Sq.Ft.:
- 1,025
- Status:
- Active
- Beds:
- 3
- Lot size:
- 1.8 Acres
- Year built:
- 1973
- Baths:
- 1.00
- MLS#:
- 10330606
- Subdivision:
- None
ADDITIONAL INFORMATION
Charming 3 Bedroom 1 Bath 4 sided- Brick Ranch Fixer-upper Home not in a subdivision in Griffin GA. It sits on 1.8 Acres. AS-IS. Hardwood floors, Tiled Flooring. 1025 square feet of interior space. Cash or rehab loans to purchase. Appointment only. Contact Person: Carol Reynolds 404-281-6041. Agents are encouraged to use showingtime. Prefer no blind offers. Proof of funds required when submitting offers. As a fixer-upper: viewers must sign a Waiver Right of Entry Agreement, no exceptions.
$450,000
1663 Piedmont Road Griffin, GA 30224
- Type:
- Single Family
- Sq.Ft.:
- 3,392
- Status:
- Active
- Beds:
- 4
- Lot size:
- 1.02 Acres
- Year built:
- 2024
- Baths:
- 3.00
- MLS#:
- 10329563
- Subdivision:
- None
ADDITIONAL INFORMATION
Imagine yourself in this gem, nestled on a beautifully leveled 1.016-acre lot in Griffin, GA. This brand-new, elegantly designed 4-bedroom, 3-bathroom ranch home offers a haven of peace and tranquility. As you step through the front door, you are welcomed by an expansive open-concept living space with high ceilings. The kitchen, a chef's dream, greets you with all stainless-steel appliances included, even the Refrigerator. The adjacent pantry and laundry room make this space exceptionally family-friendly. Your spacious primary suite features a large walk-in closet and is generously sized to accommodate a king-sized bed. The beautifully finished owner's bath, with double vanities and a large walk-in shower with a bench, offers a personal spa-like retreat. Three additional rooms, located opposite the primary suite, are roomy enough for queen-sized beds and offer ample closet space. These rooms share two bathrooms, each with a single vanity and a nicely tiled tub/shower combo, including tiled floors, providing a spa-like experience. Relax on your covered front porch with a cup of tea or coffee while reading a book, or invite family over for a backyard barbecue on your covered back patio. Enjoy the serenity of country living while being conveniently close to shopping centers, restaurants, and other amenities. With no HOA, there's plenty of parking with a 2-car garage and a 10 x 20 shed near the garage for additional storage. Bring your RV because parking is free! The builder does own the land next door a little under 1 acre. He is building the exact floor plan and there is enough time to customize. Bring a family member, friend or neighbor with you.
- Type:
- Single Family
- Sq.Ft.:
- 2,253
- Status:
- Active
- Beds:
- 4
- Lot size:
- 1 Acres
- Year built:
- 2024
- Baths:
- 3.00
- MLS#:
- 10328261
- Subdivision:
- Fox Crossing
ADDITIONAL INFORMATION
Capshaw Homes presents its newest community Fox Crossing. You will find beautiful 1 Acre + homesites and the best craftsman inspired homes. The Magnolia plan is a craftsman-inspired home. The main level offers separate dining room and family room overlooking gourmet kitchen. The LVP flooring throughout main level makes this space very inviting. The Chef styled kitchen features granite countertops, large island, tile backsplash, venetian bronze faucet, undermount sink, 42in cabinets and stainless appliances. The master suite has a spacious sitting area. The secondary bedrooms have vaulted ceiling and large walk-in closets. Actual pics of home. This house is ready to become a home!!!
$379,990
134 Kennelsman Griffin, GA 30224
- Type:
- Single Family
- Sq.Ft.:
- 2,508
- Status:
- Active
- Beds:
- 4
- Lot size:
- 1.47 Acres
- Year built:
- 2024
- Baths:
- 3.00
- MLS#:
- 10328257
- Subdivision:
- Fox Crossing
ADDITIONAL INFORMATION
Capshaw Homes presents Fox Crossing Community. You will find beautiful 1 Acre plus homesites and the best craftsman inspired homes. The Rosewood plan is a craftsman-inspired home. The main level offers separate dining room and family room overlooking gourmet kitchen. The LVP flooring throughout main level makes this space very inviting. The Chef styled kitchen features granite countertops, tile backsplash, venetian bronze faucet, undermount sink, 42in cabinets and stainless appliances. The master suite has a spacious sitting area. The secondary bedrooms have vaulted ceiling and large walk-in closets. This home sits on a nice leveled homesite! Builder uses interior Stock Photos!!!!
$349,000
103 Coldwater Lane Griffin, GA 30224
- Type:
- Single Family
- Sq.Ft.:
- 2,612
- Status:
- Active
- Beds:
- 4
- Lot size:
- 0.87 Acres
- Year built:
- 2021
- Baths:
- 3.00
- MLS#:
- 10309789
- Subdivision:
- Coldwater Creek
ADDITIONAL INFORMATION
Welcome to your future home near the heart of Griffin! This stunning property offers the perfect blend of modern luxury and cozy comfort, with 4 bedrooms and 3 bathrooms spread across its spacious layout. Step inside to discover a well appointed kitchen adorned with sleek granite countertops and equipped with stainless steel appliances, making meal preparation an absolute delight. As you move through the home, you'll notice the exquisite combination of LVL and carpet flooring, providing both durability and plushness underfoot. Each bedroom offers ample space and natural light, providing a serene retreat for relaxation after a long day. Convenience is key, and this property delivers with a two-car garage, ensuring plenty of space for parking and storage. Plus, rest easy knowing your home is equipped with a state-of-the-art security system complete with cameras, providing peace of mind for you and your loved ones. Coldwater Creek Community features include a large sized swimming pool and tennis courts. Fun for the entire family. Located just minutes from downtown Griffin, you'll enjoy easy access to a variety of shopping, dining, and entertainment options. Whether you're exploring the vibrant local scene or commuting to work, this prime location offers the perfect balance of convenience and community. Don't miss your chance to make this exquisite property your own. Schedule a showing today and experience the luxury and comfort that awaits you at 103 Coldwater Lane.
- Type:
- Single Family
- Sq.Ft.:
- 3,383
- Status:
- Active
- Beds:
- 3
- Lot size:
- 5.01 Acres
- Year built:
- 2021
- Baths:
- 3.00
- MLS#:
- 10303617
- Subdivision:
- Stone Mill
ADDITIONAL INFORMATION
Matterport 3D Virtual Tour is available now! New to the market for sale: Custom-built, modified, and expanded Donald Gardner floor plan: The Celeste. With over 3,383 SQ FT, this home will meet all your needs and more! Full 4-sided Brick home with a 3-car Attached Garage and an Architectural Shingle Roof. Plus a Saltwater In-Ground Pool, New Hot Tub and a 30 x 48 Metal Workshop/Barn with an additional 2-car garage with an automatic lift, all nestled on 5+ acres with a long private driveway & a wet weather pond. Stunning Farm House Craftsman Style throughout the home. This spacious open-concept home where the kitchen seamlessly flows into the living room and adjacent dining room, creating a perfect space for entertaining and everyday living. A Beautiful Kitchen is one of the center focal points of this home with Custom Built Cabinetry, Built-In Black Stainless Steel KitchenAid Appliances, Tile Backsplash, Farm House Sink, a premium fresh-cut rare granite countertops, a large center kitchen island, a wooden vent hood above separate cooktop and a large picture window overlooking the private manicured front lawn and pond area. A spacious walk-in pantry is located in the hallway off the kitchen. The Adjacent Family Room boasts a cheerful floor-to-ceiling wood-burning brick fireplace neatly arranged in a catty-cornered position, a beautiful custom-built cabinetry built-in that's perfect for housing your television and soundbar, and offers extra areas to tuck things away while still keeping them conveniently in reach. An abundance of natural light is brought in by the back wall lined with windows and glass panel doors leading to the covered back porch just steps away from the In-Ground salt water pool, hot tub, or outdoor fire pit. Premium LVT flooring is throughout the main level of this home, including all the bedrooms. The Owner's Suite features a privacy hallway leading to the large bedroom that features a trey ceiling, granite countertops with extended vanity area, custom-built cabinetry, a private water closet, a dedicated linen closet, a cavern-style fully tiled floor-to-ceiling walk-in shower, and a separate soaking tub with tile surround and a large picture window overlooking the front lawn and pond. Large Front Office located off Foyer Entrance with French Door Entrance, Trey Ceiling, additional detailed woodwork & a Highly Coveted Built-In Gun Safe with Cedar Lined Interior Walls & Shelving. This split Bedroom Floor Plan offers Maximum Privacy. The extra spacious guest bedrooms were expanded from the original floor plan and share a jack-and-jill style full bathroom that comes with custom-built cabinetry, granite countertop, linen closet, and a shared tub and shower. Full Laundry Room with Built-In Cabinetry and Granite Countertop. A half bathroom is located off the hallway near the garage area. Beautiful wooden stairs lead up to the second floor, which houses an expansive bonus room with approx. 748 sq ft. This space is heated and cooled by its own dedicated HVAC unit, and this space can be customized to fit your needs. 16x32 In-Ground Salt Water Pool comes complete with LED Color Lights, a Diving Board, a swim-out area, & Upgraded Concrete Surround extending to the house and barn/workshop. The newly added Hot Tub is the perfect addition to this outdoor space just feet from your pool. The 30x40 Metal Barn/Workshop comes complete with a 10-foot Lean-to running along each side of the structure with an interior designed for a 27x30 workshop with a Garage Door & 21x30 currently used as a pool house but could easily be converted into a Family Activity Room. It's already stubbed for half the bathroom and kitchen area.
$520,000
51 Hamilton Court Griffin, GA 30224
- Type:
- Single Family
- Sq.Ft.:
- 3,271
- Status:
- Active
- Beds:
- 5
- Lot size:
- 2.06 Acres
- Year built:
- 2000
- Baths:
- 3.00
- MLS#:
- 10299312
- Subdivision:
- Hutchinson Farms
ADDITIONAL INFORMATION
Nestled within the esteemed Hutchinson Farms neighborhood, this spacious family home embodies pristine living with modern upgrades and space for comfortable living. Boasting 5 bedrooms and 3 bathrooms, this residence offers ample room for the entire family to unwind and thrive. Recent updates include new carpet, hardwood floors, and a new roof, ensuring both style and peace of mind. Indulge in spa-like luxury in the newly renovated master bathroom, while simplifying chores in the updated laundry room with its new flooring and cabinets. Cozy up by the dual fireplace on chilly evenings, whether in the living room or at the breakfast table. A detached garage provides convenient storage for vehicles and gear, while the expansive lot spanning over 2 acres offers ample space for outdoor activities and entertaining. Enjoy bug-free relaxation on the screened-in back porch, and utilize the versatile upstairs bedroom as a guest suite, home office, or entertainment area. The garage is also equipped with a wheelchair lift which can be a convenient tool for moving heavy items such as furniture, appliances, or boxes up and down stairs with ease. It can also be beneficial for individuals who have difficulty lifting items due to physical limitations. Situated near top-rated schools, shopping, dining, this home in Hutchinson Farms is perfect for families seeking private living in a peaceful neighborhood. Don't miss the chance to make this exceptional family house your own! Schedule a showing today!
- Type:
- Single Family
- Sq.Ft.:
- 1,789
- Status:
- Active
- Beds:
- 3
- Lot size:
- 0.64 Acres
- Year built:
- 1985
- Baths:
- 2.00
- MLS#:
- 10297097
- Subdivision:
- None
ADDITIONAL INFORMATION
Sold as is. No seller disclosures.
- Type:
- Single Family
- Sq.Ft.:
- 1,862
- Status:
- Active
- Beds:
- 3
- Lot size:
- 0.5 Acres
- Year built:
- 2020
- Baths:
- 2.00
- MLS#:
- 10283068
- Subdivision:
- Coldwater Creek
ADDITIONAL INFORMATION
Welcome Home, to this lovely 3 large bedroom 2 bath home. This is beautiful well maintained ranch home that features a contemporary eat-in kitchen with large Island, stained cabinets, granite counter tops, stainless steel appliances and luxury vinyl plank flooring. The spacious Master Suite features stunning walk-in closet, large vanity and step in shower. Two additional bedrooms also have spacious closets for plenty of storage. The neighborhood amenities include swimming and tennis, with great schools and shopping nearby. Just minutes from Downtown Griffin! To schedule an appointment call or text me at 404 729-7744.
$350,000
174 Grange Road Griffin, GA 30224
- Type:
- Single Family
- Sq.Ft.:
- 2,346
- Status:
- Active
- Beds:
- 3
- Lot size:
- 0.64 Acres
- Year built:
- 1985
- Baths:
- 3.00
- MLS#:
- 10282646
- Subdivision:
- Cumberland
ADDITIONAL INFORMATION
Welcome home to this split level 3 bedroom 2 1/2 bath home on .64 acres. Home includes new vanities, toilets, water heater, LVP flooring in some areas, new roof, gutters, windows, new HVAC unit and exterior paint. This home is in Cumberland Subdivision and has a community well. Very quiet neighborhood where you can enjoy walking your dog, riding bikes or evening stroll.
$280,000
410 Terrace Street Griffin, GA 30224
- Type:
- Single Family
- Sq.Ft.:
- 1,310
- Status:
- Active
- Beds:
- 3
- Lot size:
- 0.39 Acres
- Year built:
- 2008
- Baths:
- 2.00
- MLS#:
- 10279432
- Subdivision:
- Rose Hill
ADDITIONAL INFORMATION
Welcome home to this charming 3 bed 2 bath ranch in the highly sought after Third Ward District of downtown Griffin. Located just minutes away from downtown dining, shopping, and entertainment, this home offers the perfect balance of convenience and comfort. Step inside to find new carpet throughout, newly installed gutters, a freshly redone driveway, and a beautifully remodeled master bathroom. The open floor plan is perfect for entertaining guests or simply enjoying a quiet night in. Don't miss the opportunity to make this house your home. Schedule a showing today!
$333,000
1115 Maple Drive Griffin, GA 30224
- Type:
- Single Family
- Sq.Ft.:
- 1,769
- Status:
- Active
- Beds:
- 4
- Lot size:
- 0.96 Acres
- Year built:
- 1951
- Baths:
- 2.00
- MLS#:
- 20172002
- Subdivision:
- None
ADDITIONAL INFORMATION
Bundle together the PERFECT ADDRESS yet private with ex large yard topped with beautifully REMODELED home and an extra bonus of a huge, GOURMET KItCHEN and you see the greatest new listing on Griffin's MOST DESIRED Maple Drive. Big front porch. Spacious new deck. Outside fire pit. 20x20 detached garage. 10 x 18 shop and shed/lean to. All new kitchen is large with much cabinetry and counter space. Cheerful Breakfast area big enough that is could be a sitting area also. Master suite on the right and 3 more bedrooms on the left. Tiled baths. Beautiful Hardwood Floors and new flooring in the kitchen. GREAT SCHOOLS and a short golf cart ride or a brisk walk to GRIFFIN's DOWNTOWN Happenings, restaurants, businesses, churches and much, much more. SHOWN BY APPT ONLY
- Type:
- Single Family
- Sq.Ft.:
- 2,468
- Status:
- Active
- Beds:
- 4
- Lot size:
- 0.46 Acres
- Year built:
- 1985
- Baths:
- 3.00
- MLS#:
- 20170075
- Subdivision:
- Cedar Hills
ADDITIONAL INFORMATION
Price Slashed!!!! Come check out this spacious home located in Griffin! Perfect for the growing family, 4 bedroom, 3 bath, 1 1/2 story brick home. This home has a spacious kitchen, lovely dining room with fireplace, large family room and a separate study. New Mohawk flooring in dining room and kitchen. Coffee bar in kitchen with appliances. Plenty of closet space, like we all need. Then step out into your private oasis. Plunge into this lovely Salt water pool ( will be open for those sunny days within the next two weeks ) or have a relaxing soak in the hot tub. Nice deck overlooking pool and all tables and loungers around pool stay with home.2 buildings on property, one has power. You need to call your favorite realtor for a tour today. This price is unbeatable for the room and all the amenities!
$359,900
1226 KNOWLES Griffin, GA 30224
- Type:
- Single Family
- Sq.Ft.:
- n/a
- Status:
- Active
- Beds:
- 4
- Lot size:
- 0.07 Acres
- Year built:
- 2023
- Baths:
- 3.00
- MLS#:
- 7326989
- Subdivision:
- THE MEADOWS
ADDITIONAL INFORMATION
The Charleston Plan is a 4 bedroom 3 full bath Ranch. Great floor plan with open space,The Kitchen offers large island, granite countertops, 36' cabinets and stainless steel appliances. LVP Flooring in the Kitchen, Familyroom, Hallway and all baths. Open concept is great for entertaining. Covered Back Porch.
Price and Tax History when not sourced from FMLS are provided by public records. Mortgage Rates provided by Greenlight Mortgage. School information provided by GreatSchools.org. Drive Times provided by INRIX. Walk Scores provided by Walk Score®. Area Statistics provided by Sperling’s Best Places.
For technical issues regarding this website and/or listing search engine, please contact Xome Tech Support at 844-400-9663 or email us at [email protected].
License # 367751 Xome Inc. License # 65656
[email protected] 844-400-XOME (9663)
750 Highway 121 Bypass, Ste 100, Lewisville, TX 75067
Information is deemed reliable but is not guaranteed.

The data relating to real estate for sale on this web site comes in part from the Broker Reciprocity Program of Georgia MLS. Real estate listings held by brokerage firms other than this broker are marked with the Broker Reciprocity logo and detailed information about them includes the name of the listing brokers. The broker providing this data believes it to be correct but advises interested parties to confirm them before relying on them in a purchase decision. Copyright 2024 Georgia MLS. All rights reserved.
Griffin Real Estate
The median home value in Griffin, GA is $213,300. This is higher than the county median home value of $207,000. The national median home value is $338,100. The average price of homes sold in Griffin, GA is $213,300. Approximately 33.34% of Griffin homes are owned, compared to 57.36% rented, while 9.3% are vacant. Griffin real estate listings include condos, townhomes, and single family homes for sale. Commercial properties are also available. If you see a property you’re interested in, contact a Griffin real estate agent to arrange a tour today!
Griffin, Georgia 30224 has a population of 23,300. Griffin 30224 is more family-centric than the surrounding county with 22.88% of the households containing married families with children. The county average for households married with children is 21.75%.
The median household income in Griffin, Georgia 30224 is $38,972. The median household income for the surrounding county is $51,972 compared to the national median of $69,021. The median age of people living in Griffin 30224 is 32.3 years.
Griffin Weather
The average high temperature in July is 89.9 degrees, with an average low temperature in January of 32 degrees. The average rainfall is approximately 49.2 inches per year, with 1.2 inches of snow per year.
