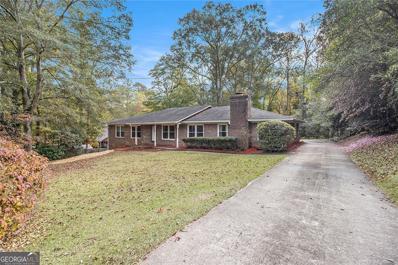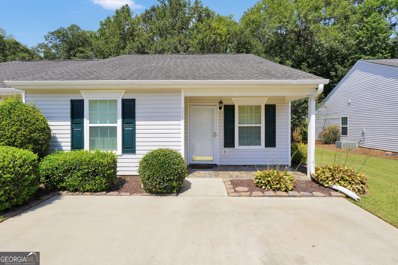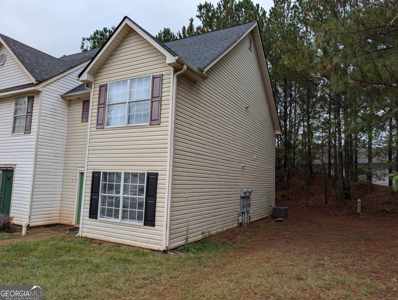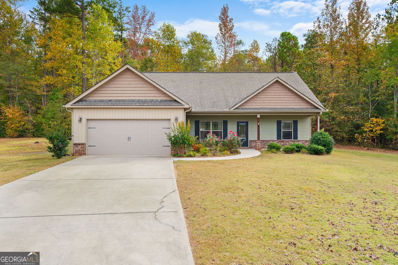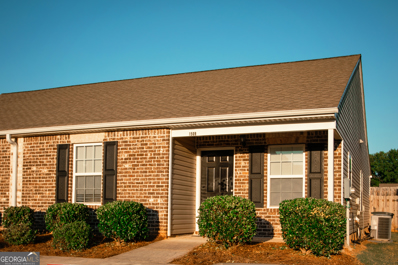Griffin GA Homes for Sale
- Type:
- Single Family
- Sq.Ft.:
- 2,050
- Status:
- Active
- Beds:
- 4
- Lot size:
- 0.53 Acres
- Year built:
- 1954
- Baths:
- 2.00
- MLS#:
- 10419833
- Subdivision:
- None
ADDITIONAL INFORMATION
Just four minutes from Downtown Griffin, this beautifully updated home is a showstopper! Step inside to discover fresh paint, new LVT floors, and modern light fixtures throughout. The open-concept living area seamlessly connects to a stunningly renovated kitchen, complete with stainless steel appliances, granite countertops, sleek new cabinets, and an eye-catching backsplash. The remodeled bathroom boasts granite countertops and a ceramic tile shower, while the spacious master suite features a walk-in closet, a luxurious ensuite with double vanities, and a magnificent ceramic shower. Sitting on over half an acre, this property offers a fenced backyard with an inviting in-ground pool, a vast front porch, and a detached pool/guest house complete with its own kitchen and bathroomCoperfect for an in-law suite or rental income. The expansive front and backyard provide plenty of space to create your dream garden. With a massive driveway and a prime location near restaurants and shops, this home is a must-see. Schedule your showing today !
- Type:
- Single Family
- Sq.Ft.:
- 2,339
- Status:
- Active
- Beds:
- 4
- Lot size:
- 1.02 Acres
- Year built:
- 2017
- Baths:
- 3.00
- MLS#:
- 10419395
- Subdivision:
- Deer Lake
ADDITIONAL INFORMATION
Location, location, location! Beautiful Craftsman style home located in North Pike County. Desirable Deer Lake Subdivision. Rocking chair front porch. Large foyer with shiplap. Gorgeous hardwood floors throughout main floor. The kitchen offers soft close cabinetry, granite countertops, Stainless steel appliances and island. The formal dining room offers a coffered ceiling and judges paneling. Living room offers a brick gas log fireplace. A laundry room and half bath are off the mudroom which offers a built in, perfect for the kiddo's backpacks and storage. Owners' suite on main floor offers large walk-in closet, soaking tub, tiled shower and double vanity. Three additional bedrooms upstairs and full bathroom. Covered back porch and additional deck area, perfect for hosting parties. Call today for a private tour!
- Type:
- Mobile Home
- Sq.Ft.:
- 1,392
- Status:
- Active
- Beds:
- 4
- Lot size:
- 1 Acres
- Year built:
- 1988
- Baths:
- 3.00
- MLS#:
- 10419103
- Subdivision:
- Runaway Lake
ADDITIONAL INFORMATION
remodeled and ready for the active family.. features 4 bedroom, 3 tile baths with new kitchen, granite countertops, new appliances, updated double pane windows, flooring, etc... Great neighborhood and school districts. Wooded low maint lot. Located directly across the street from the lake with plenty of fishing, water activity. Move in ready..
$1,200,000
320 Buck Creek Road Griffin, GA 30224
- Type:
- Single Family
- Sq.Ft.:
- 3,607
- Status:
- Active
- Beds:
- 3
- Lot size:
- 26.03 Acres
- Year built:
- 2018
- Baths:
- 3.00
- MLS#:
- 10418428
- Subdivision:
- None
ADDITIONAL INFORMATION
This exquisite estate offers the finest in farm living, blending luxury with functionality in a setting that embraces the best of country life. The home itself is remarkably spacious, with expansive living areas designed for both comfort and entertaining. The family room is especially generous in size, providing ample space for oversized couches and relaxed gatherings. A distinctive rising door opens up to the outdoors, seamlessly connecting the interior with nature for an effortless indoor-outdoor living experience. The kitchen is a true masterpiece, featuring a commercial-grade refrigerator and freezer duo, perfect for culinary enthusiasts. For the home chef, two four-burner gas stoves, a striking farmhouse sink, and sleek quartz countertops create the ideal cooking environment, while the subway-tiled backsplash and abundant cabinetry provide both style and practicality. An additional walk-in pantry ensures that every culinary need is met with ease. The welcoming foyer offers versatile space, ideal for a cozy dining area, a small study, or a fitness nook. This home boasts two luxurious owner's suites, each with its own private bath. Both bathrooms are adorned with elegant, tiled walk-in showers and freestanding tubs, creating a spa-like ambiance. The main suite is particularly spacious, providing room for a small nursery or a quiet reading corner. The third bedroom is equally versatile, featuring a built-in bunk area and ample space for an additional bed, along with an adjacent full bath with a tiled walk-in shower. The home's interior is only the beginning of what this remarkable property has to offer. The outdoor patio and pool area is truly an entertainer's dream, with both covered and open-air spaces that surround the sparkling saltwater pool, which includes relaxing sitting ledges on each side. An outdoor grilling porch adds to the appeal, making this a perfect venue for al fresco dining and gatherings. Situated on over 26 acres, this stunning farmhouse also includes an impressive 55x35-foot workshop complete with three lofts, generous workspace, and additional storage. A 55x15 lean-to extends the storage capacity, while an additional barn with stables caters to the needs of livestock. The property is fully fenced, with a solar-powered electric gate providing privacy and security. A tranquil stocked pond with a fountain enhances the serene landscape, and six acres at the back of the property are enclosed with fencing around a duck pond, offering even more opportunities for farming or recreational use. Water and electricity are readily available at the pastures and barn, ensuring convenience for any agricultural activities. For peace of mind, the home is equipped with a storm shelter and a whole-house generator, ensuring comfort and safety in all conditions. This exceptional property truly offers the best of country living, with every detail carefully designed for both luxury and practicality.
$199,000
115 Loumae Road Griffin, GA 30224
- Type:
- Single Family
- Sq.Ft.:
- 1,604
- Status:
- Active
- Beds:
- 4
- Lot size:
- 0.52 Acres
- Year built:
- 1968
- Baths:
- 2.00
- MLS#:
- 7490216
- Subdivision:
- na
ADDITIONAL INFORMATION
Bring your motivated buyer to Griffin Georgia. Where the taxes are low and the schools are impeccable. This 4 bedroom 2 full bath home is just right for the first time buyer or the crafty investor looking to build some equity, There are no HOA fees, and there are no rental restrictions. This is hands down a smart buy.
$359,900
1316 Maple Drive Griffin, GA 30224
- Type:
- Single Family
- Sq.Ft.:
- 2,262
- Status:
- Active
- Beds:
- 4
- Lot size:
- 0.45 Acres
- Year built:
- 1993
- Baths:
- 3.00
- MLS#:
- 10415539
- Subdivision:
- None
ADDITIONAL INFORMATION
INCREDIBLE 4BR/3BA, 2,262 SQFT, RANCH STYLE HOME ON .45 AC LOT IN DOWNTOWN GRIFFIN! ROCKING CHAIR FRONT PORCH. FOYER ENTRANCE W/COAT CLOSET. FORMAL DINING ROOM. OVER-SIZED LIVING ROOM W/CUSTOM BUILT-INS, VAULTED CEILING, & GAS LOG FIREPLACE W/BRICK SURROUND. OPEN, EAT-IN, CHEF'S KITCHEN W/SOLID WOOD CABINETS, STAINLESS STEEL APPLIANCES, GRANITE COUNTERTOPS, BRICK BACKSPLASH, PANTRY & BREAKFAST AREA. LAUNDRY/MUD ROOM. MASTER ON MAIN W/WALK-IN CLOSET. MASTER BATH W/DUAL VANITIES, PRIVATE WATER CLOSET, SEPARATE SOAKING TUB & SHOWER. 2-ADDITIONAL BEDROOMS ON MAIN W/FULL HALL BATH. 2-STORY SUNROOM W/ACCESS TO BACKYARD. UPSTAIRS FEATURES MASSIVE TEEN/IN-LAW SUITE W/LIVING AREA, BEDROOM, WALK-IN CLOSET, & PRIVATE BATH. 2-CAR ATTACHED GARAGE W/STORAGE. PRIVATE, COMPLETELY FENCED BACKYARD W/COI POND, PERGOLA, & PARTY DECK! CALL AGENT FOR A PRIVATE OR VIRTUAL TOUR TODAY. WELCOME TO YOUR NEXTHOME...
$499,900
1803 Maple Drive Griffin, GA 30224
- Type:
- Single Family
- Sq.Ft.:
- n/a
- Status:
- Active
- Beds:
- 4
- Lot size:
- 2.9 Acres
- Year built:
- 2024
- Baths:
- 2.00
- MLS#:
- 10414889
- Subdivision:
- None
ADDITIONAL INFORMATION
New construction home situated on 2.9 acres and is on one of Griffin's highly sought after streets. Open floor plan. Foyer with Wainscott. Kitchen offers island, stainless steel appliances and granite counter tops. Large owners suite w/ tiled shower, double vanity, and walk in closet crown molding and tongue & groove tray ceiling. Two additional bedrooms and bath on main level. Large bonus room. Modern finishes.Tongue and Grove wood ceiling on front and back porch. LVP laid out in main areas.
$355,000
1110 Futral Road Griffin, GA 30224
- Type:
- Single Family
- Sq.Ft.:
- 2,502
- Status:
- Active
- Beds:
- 3
- Lot size:
- 10.52 Acres
- Year built:
- 2000
- Baths:
- 3.00
- MLS#:
- 10414644
- Subdivision:
- None
ADDITIONAL INFORMATION
Located on a little over 10 acres. This home has so much to offer. Three bedrooms, three baths and three flex rooms. There is room for whatever your family needs. Exercise room, office and a playroom can be accommodated with no issues. This home has plenty of room for children and animals. Outside has space for a pool and a four stall barn is waiting to be utilized.
- Type:
- Single Family
- Sq.Ft.:
- 2,970
- Status:
- Active
- Beds:
- 5
- Lot size:
- 0.46 Acres
- Year built:
- 1984
- Baths:
- 3.00
- MLS#:
- 7488111
- Subdivision:
- Sherwood Forest
ADDITIONAL INFORMATION
Welcome home to comfort, style and spacious living quarters! The entrance features an open closet nook with seating, a great space for artistic creativity! Beautiful ambient lighting fixtures throughout! A powder room is nestled away in the front entrance of the home. LVP flooring throughout most of the home that has a rigid core of hardwood likeness. Stated ceiling crown molding throughout! A catwalk landing overlooks an open family room that features a cozy 2 story brick fireplace wall, a great layout for relaxing, and entertaining! The spacious eat-in kitchen has a stated bay-window, an electric island range with butcher block counter top and underneath cabinet space. Other great kitchen features include a pantry closet, plenty of counter-top space, upper and lower cabinet space, 3-door French black stainless steel refrigerator, built in gas oven and lower oven warmer. Plenty of upper and lower cabinet space. An adjacent open wet bar parlor room, with spacious shelving, offers a wine cooler, counter-top space, which is another formal living space, great for entertaining guests. On the main level, the wash room features the washer and dryer connect and upper cabinet space. The spacious owner suite is on the main level with walk-in closet. Upper level includes 4 spacious secondary bedrooms with walk-in closets! 2 Car garage with openers and garage storage walk-in room and attic space. New Roof and HVAC installed 3yrs ago.
$229,900
110 LOUMAE Road Griffin, GA 30224
- Type:
- Single Family
- Sq.Ft.:
- 1,720
- Status:
- Active
- Beds:
- 3
- Lot size:
- 0.45 Acres
- Year built:
- 1972
- Baths:
- 2.00
- MLS#:
- 10414921
- Subdivision:
- Lake Louise
ADDITIONAL INFORMATION
GREAT ALL BRICK HOME Stepless Ranch with Very Good Bones in established sought after Lake Louise Community/No Hoa . Lots of Charm and Character and lot of mature trees. Enter Foyer Area Then enter into Formal Living Room , Formal Dining Room. Gourmet Eat in Kitchen with view of Formal Family Room with Cozy Fireplace , Enclosed Porch . Great for Entertaining and Summer BBQ's and Large Back yard Minutes from Downtown Griffin. Enclosed patio area with Fan for Hot summer days. Well maintained. Fenced in backyard and lots more.
- Type:
- Single Family
- Sq.Ft.:
- 3,270
- Status:
- Active
- Beds:
- 4
- Lot size:
- 1.04 Acres
- Year built:
- 2004
- Baths:
- 4.00
- MLS#:
- 10412036
- Subdivision:
- Wellington
ADDITIONAL INFORMATION
Beautiful custom-built full brick home has it all! The 1 1/2 story home offers a spacious primary suite on the main level with jacuzzi tub, walk-in tiled shower, dual vanity and walk-in closet. Down the hall are 2 large secondary bedrooms with jack & jack full bath. A roomy upstairs suite offers endless possibilities as a teen or in-law suite, home office, or additional entertainment space. The open foyer leads to a huge, great room with wall of windows and french doors that open to a cozy deck and fabulous gazebo. The dining room includes a fireplace and bay windows, and the chef's kitchen has custom cabinetry, walk-in pantry, island, granite countertops, and stainless-steel appliances. Beautiful hardwood floors and upgrades throughout the interior. Two-car garage plus detached third - car garage/workshop with 1/2 bath. This beautifully landscaped acre lot makes this home a must see! **Priced To Sell** Seller Motivated**
- Type:
- Single Family
- Sq.Ft.:
- 1,656
- Status:
- Active
- Beds:
- 3
- Lot size:
- 0.45 Acres
- Year built:
- 1976
- Baths:
- 2.00
- MLS#:
- 10411280
- Subdivision:
- Mathis
ADDITIONAL INFORMATION
Don't miss your chance to own this well-maintained home located less than 8 minutes from downtown Griffin. This 3 bedroom/2 bath ranch sits on a beautifully manicured lot with a large fenced-in backyard and plenty of room for entertaining. The spacious family room features a brick fireplace, hardwood floors, and beautiful ceiling beams. The kitchen offers plenty of cabinet space and is open to the large dining/breakfast area. Separate mudroom and laundry room. This home has been well cared for. Call to set up your appointment today! Interior photos coming soon. Ask how you can receive up to $500 credit by using one of our preferred lenders.
$295,000
741 Scales Street Griffin, GA 30224
- Type:
- Single Family
- Sq.Ft.:
- 2,560
- Status:
- Active
- Beds:
- 4
- Lot size:
- 0.14 Acres
- Year built:
- 2024
- Baths:
- 3.00
- MLS#:
- 10411328
- Subdivision:
- None
ADDITIONAL INFORMATION
Welcome this sparkling new build literally a stone's throw from downtown Griffin. This 4-bedroom, 2.5-bathroom home boasts a perfect blend of comfort and style, making it ideal for families and first-time buyers alike. Step inside to discover a bright and airy open-concept living space, featuring beautiful yet durable, luxury vinyl plank flooring. The large open concept living space flows seamlessly into the modern kitchen, equipped with stainless steel appliances, beautiful cabinets and an awesome kitchen island with modern, stainless vent hood. Retreat to the spacious primary suite, complete with an ensuite bathroom and generous closet space. Three additional bedrooms provide plenty of room for family, guests, or a home office. The well-appointed second bathroom ensures convenience for all. Outside, the fenced area in back offers a private oasis for relaxation and entertaining, . This outdoor space is perfect for hosting barbecues or enjoying quiet evenings under the stars. This great home boasts an awesome location just down the street from the Griffin City Park and Golf course and downtown with its amenities and restaurants. Don't miss the opportunity to make this charming house your new home. Schedule a showing today and experience all that 741 Scales Street has to offer!
- Type:
- Single Family
- Sq.Ft.:
- 2,830
- Status:
- Active
- Beds:
- 4
- Lot size:
- 0.48 Acres
- Year built:
- 1973
- Baths:
- 2.00
- MLS#:
- 10411118
- Subdivision:
- WESLEY HILLS
ADDITIONAL INFORMATION
This 4 bedroom, 2 bath brick ranch on a basement is the one you've been waiting for! Located on highly sought after and charming Wesley Drive, this property is move-in ready with a full walk-out basement that is stubbed for a full bath and ready for your finishing touches! Mrs. Clean lives here and you'll be delighted with this move-in ready home. There's plenty of room for your family to spread out and enjoy all of life's special moments together. Don't hesitate to schedule your private showing and have your family in place for next semester!
- Type:
- Single Family
- Sq.Ft.:
- 2,112
- Status:
- Active
- Beds:
- 5
- Lot size:
- 4.09 Acres
- Year built:
- 1978
- Baths:
- 4.00
- MLS#:
- 10413423
- Subdivision:
- Crosscreek
ADDITIONAL INFORMATION
This Home Is Nestled on 4.09 Acres In Orchard Hill Area. This 4 BR, 3.5 Bath home has all hardwood floors throughout the entire house. Foyer entrance. Large family room with fireplace w/gas logs and plantation shutters. Separate dining room, eat-in kitchen with all appliances remaining including refrigerator, washing machine & dryer. Nice pantry. You will love the extra large enclosed garage used for a master bedroom and master bathroom with double vanities. This room could be a great room for in-law suite, entertaining or TV room. The upstairs has 4 BR's and 2 full baths. one of the bedrooms has bookshelves and is used for an office. The master can be upstairs or downstairs. Open and wooded land for privacy. Convenient to 19/41, Commute to STL, Macon and shopping.
- Type:
- Single Family
- Sq.Ft.:
- 1,425
- Status:
- Active
- Beds:
- 3
- Lot size:
- 0.45 Acres
- Year built:
- 1971
- Baths:
- 2.00
- MLS#:
- 10412174
- Subdivision:
- None
ADDITIONAL INFORMATION
ALL BRICK HOME ON SOUTHSIDE OF GRIFFIN IN ESTABLISHED NEIGHBORHOOD. This home features 3 Bedrooms and 2 Baths, Eat-In Kitchen includes all appliances with brand new dishwasher and refrigerator. Large Family Room that opens onto large deck overlooking large backyard. Master bedroom has walk in closet. Unfinished partial basement area that is great for storage. New Exterior Paint. Dbl carport. HVAC us approx 4 years old. Conveniently located close to shopping, schools and commuting to work.
$199,500
106 Pine Avenue Griffin, GA 30224
- Type:
- Single Family
- Sq.Ft.:
- 1,040
- Status:
- Active
- Beds:
- 3
- Lot size:
- 0.48 Acres
- Year built:
- 1958
- Baths:
- 1.00
- MLS#:
- 10410233
- Subdivision:
- Kendrick
ADDITIONAL INFORMATION
Recently renovated 3 bedroom, 1 bathroom home. Renovations include refinished hardwoods, new paint, lighting and kitchen floors. House is all electric with a new electrical panel. 20x24 ft one car enclosed garage with workshop behind the house. Gated back yard with Grill/entertaining area. House is in a very convenient location close to town, restaurants and schools.
- Type:
- Single Family
- Sq.Ft.:
- 1,209
- Status:
- Active
- Beds:
- 2
- Lot size:
- 0.13 Acres
- Year built:
- 2004
- Baths:
- 2.00
- MLS#:
- 10409838
- Subdivision:
- Summerwoods
ADDITIONAL INFORMATION
Discover this beautifully maintained 2-bedroom & 2-bath townhouse. A standout in its subdivision with the only covered sunroom, perfect for year-round enjoyment. The interior features sleek granite countertops and modern LVP flooring throughout, combining style and durability. The spacious master suite includes a large walk in closet and an updated bathroom, offering a touch of luxury. The home is complete with a private fenced yard, ideal for outdoor activities and relaxation. This townhouse is the perfect blend of comfort, elegance, and functionality.
- Type:
- Single Family
- Sq.Ft.:
- 1,488
- Status:
- Active
- Beds:
- 4
- Lot size:
- 0.01 Acres
- Year built:
- 2003
- Baths:
- 3.00
- MLS#:
- 10409519
- Subdivision:
- Villages Of Carrington
ADDITIONAL INFORMATION
Newly renovated and awaiting your arrival! This is a rare find at the Villages of Carrington has it is a larger floor plan with not three, but FOUR bedrooms. Take advantage of this end unit townhome with a beautiful lot. All loan types welcome! Send us an offer today!
- Type:
- Single Family
- Sq.Ft.:
- 2,639
- Status:
- Active
- Beds:
- 4
- Lot size:
- 0.47 Acres
- Year built:
- 2024
- Baths:
- 4.00
- MLS#:
- 10409367
- Subdivision:
- The Meadows
ADDITIONAL INFORMATION
Winfield B This 4 bedroom 2 full baths w/powder rm and master on the main has something for everyone! Home has an open concept oversized kitchen and Owners suite on the main floor that is very private & secluded from the rest of home. Upstairs you will find 3 large secondary bedrooms w/ walk in closets and 2 full bathrooms. Swimming pool community with playground and tennis courts. *PHOTOS ARE RENDERINGS* Seller incentive $18,000.00 and Approved Lenders are offering $2000.00 incentive.
$241,500
110 Woodmont Drive Griffin, GA 30224
- Type:
- Single Family
- Sq.Ft.:
- 1,324
- Status:
- Active
- Beds:
- 3
- Lot size:
- 0.35 Acres
- Year built:
- 1969
- Baths:
- 2.00
- MLS#:
- 10409904
- Subdivision:
- Pleasant Hill S/D
ADDITIONAL INFORMATION
Welcome home to this adorable 4 sided brick ranch beauty that's meticulously maintained!! Rocking chair front porch. Car port. Nice sized Owners suite offers a walk in tiled shower. Spacious kitchen perfect for entertaining. Backyard features fully fenced in yard with oversized deck, perfect for sipping coffee in the morning and storage shed! Close to shopping and downtown Griffin.
$350,000
529 Knollwood Griffin, GA 30224
- Type:
- Single Family
- Sq.Ft.:
- 2,007
- Status:
- Active
- Beds:
- 4
- Lot size:
- 0.85 Acres
- Year built:
- 2017
- Baths:
- 3.00
- MLS#:
- 10408815
- Subdivision:
- Autumn Ridge
ADDITIONAL INFORMATION
Welcome to this spacious and inviting 4-bedroom, 3-bath ranch-style home in Griffin, GA! Spread across 2,007 square feet, this beautiful residence combines comfort, functionality, and plenty of room to grow. Situated on a generous 0.85-acre lot, the property offers a wonderful balance of indoor and outdoor living, perfect for enjoying peace and privacy. Inside, you'll find a thoughtfully designed layout with open living areas that are ideal for family gatherings and entertaining. The spacious kitchen features modern appliances, and ample counter space. The cozy living room is a great space for relaxing, and the dining area easily accommodates large gatherings. Sellers are Motivated! Schedule your showings today!!
- Type:
- Single Family
- Sq.Ft.:
- 2,128
- Status:
- Active
- Beds:
- 4
- Lot size:
- 1 Acres
- Year built:
- 2020
- Baths:
- 3.00
- MLS#:
- 10407908
- Subdivision:
- Crestwick
ADDITIONAL INFORMATION
Welcome home to this spacious and modern 4 bedroom. 3 bath ranch style residence!!. Featuring an inviting open floor plan, this home seamlessly blends style and functionality. The kitchen boasts a large island for meal prep or casual dining,stainless steel appliances,granite counter tops,soft close cabinets and tile backsplash,paired with beautiful Luxury Vinyl Plank(LVP) flooring that extends throughout the main living area. The cozy living room includes a fireplace, creating a warm and welcoming ambiance for gatherings. Step outside to enjoy a private outdoor oasis, ideal for entertainment and relaxation which includes an outdoor firepit and privacy fenced backyard with covered patio. Located on a desirable corner lot , the property also features a lovely front porch where you can enjoy quiet mornings or connect with neighbors. This home is perfect for those who love to entertain or simply relax in comfort and style. Located in a sought after neighborhood with community features such as a clubhouse, playground ,pool and sidewalks.
- Type:
- Single Family
- Sq.Ft.:
- 2,683
- Status:
- Active
- Beds:
- 5
- Lot size:
- 2 Acres
- Year built:
- 2024
- Baths:
- 3.00
- MLS#:
- 10406682
- Subdivision:
- Kingston
ADDITIONAL INFORMATION
Welcome to your dream home! This like-new modern farmhouse, built in 2024, is nestled on 2 private acres in desirable Kingston Estates. With a spacious 3-car garage, this 4-5 bedroom, 2.5 bath custom ranch-style home boasts an incredible 2,683 sq. ft. floor plan designed for both luxury and comfort. This home as many upgrades throughout! As you step inside, you'll fall in love with the elegant details throughout-gorgeous quartz countertops, soft-close cabinets, gorgeous light fixtures, and a foyer entrance that leads to an inviting split-bedroom layout. The open kitchen is a chef's dream, featuring a large island, walk-in pantry, and there is a convenient drop zone with a built-in bench. The primary suite is a true retreat on the main level, offering two spacious walk-in closets, a stunning tiled shower, and custom finishes. Cozy up by the fireplace in the family room or unwind on the covered back porch, where an additional fireplace awaits. Need more space? The finished bonus room upstairs could be your fifth bedroom, office, or entertainment area. This is a rare find in Kingston Estates-schedule a tour today and start living your dream!
- Type:
- Single Family
- Sq.Ft.:
- 1,209
- Status:
- Active
- Beds:
- 2
- Lot size:
- 0.7 Acres
- Year built:
- 2018
- Baths:
- 2.00
- MLS#:
- 10406869
- Subdivision:
- Summerwoods Phase III
ADDITIONAL INFORMATION
Welcome to the Beautiful and Comfy 2BR, 2BA Stepless Ranch Home, a true gem nestled in the heart of the picturesque Summerwoods Subdivision. This maintenance-free ranch townhome is located in the 3rd phase. The large living/dining area has 8' vaulted ceilings. This open kitchen plan has 42" espresso cabinets, breakfast bar, matching stainless steel, energy efficient range/oven, microwave and dishwasher. Two master bedroom Design, one with closet laundry location and a bathroom that has a walk-in shower. Outside is a sodded lawn with privacy fenced in back yard.

The data relating to real estate for sale on this web site comes in part from the Broker Reciprocity Program of Georgia MLS. Real estate listings held by brokerage firms other than this broker are marked with the Broker Reciprocity logo and detailed information about them includes the name of the listing brokers. The broker providing this data believes it to be correct but advises interested parties to confirm them before relying on them in a purchase decision. Copyright 2024 Georgia MLS. All rights reserved.
Price and Tax History when not sourced from FMLS are provided by public records. Mortgage Rates provided by Greenlight Mortgage. School information provided by GreatSchools.org. Drive Times provided by INRIX. Walk Scores provided by Walk Score®. Area Statistics provided by Sperling’s Best Places.
For technical issues regarding this website and/or listing search engine, please contact Xome Tech Support at 844-400-9663 or email us at [email protected].
License # 367751 Xome Inc. License # 65656
[email protected] 844-400-XOME (9663)
750 Highway 121 Bypass, Ste 100, Lewisville, TX 75067
Information is deemed reliable but is not guaranteed.
Griffin Real Estate
The median home value in Griffin, GA is $213,300. This is higher than the county median home value of $207,000. The national median home value is $338,100. The average price of homes sold in Griffin, GA is $213,300. Approximately 33.34% of Griffin homes are owned, compared to 57.36% rented, while 9.3% are vacant. Griffin real estate listings include condos, townhomes, and single family homes for sale. Commercial properties are also available. If you see a property you’re interested in, contact a Griffin real estate agent to arrange a tour today!
Griffin, Georgia 30224 has a population of 23,300. Griffin 30224 is more family-centric than the surrounding county with 22.88% of the households containing married families with children. The county average for households married with children is 21.75%.
The median household income in Griffin, Georgia 30224 is $38,972. The median household income for the surrounding county is $51,972 compared to the national median of $69,021. The median age of people living in Griffin 30224 is 32.3 years.
Griffin Weather
The average high temperature in July is 89.9 degrees, with an average low temperature in January of 32 degrees. The average rainfall is approximately 49.2 inches per year, with 1.2 inches of snow per year.













