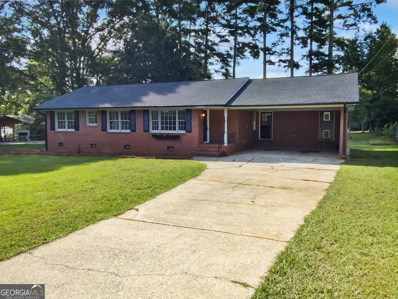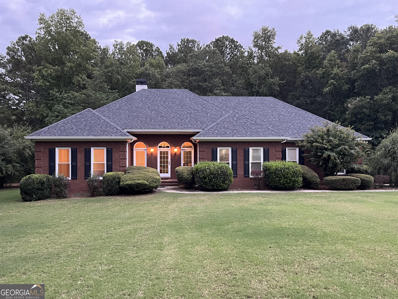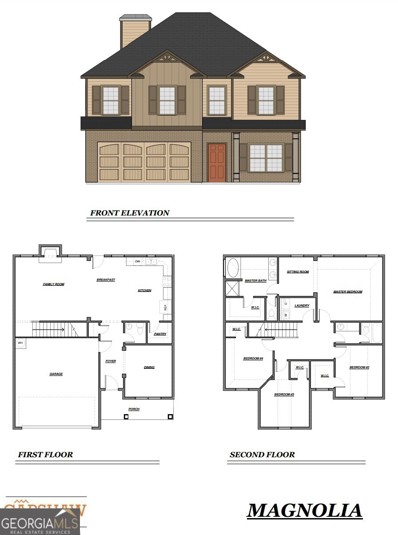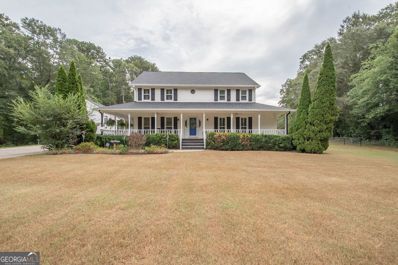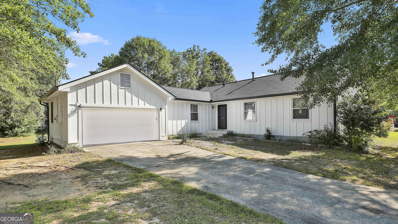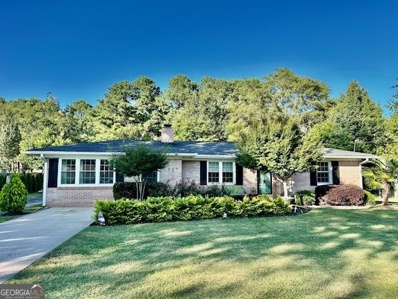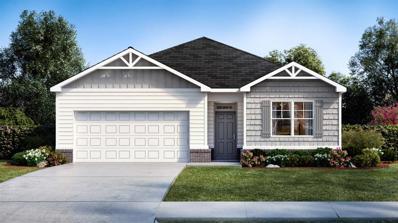Griffin GA Homes for Sale
$284,500
234 Carver Rd. Griffin, GA 30224
- Type:
- Single Family
- Sq.Ft.:
- 1,550
- Status:
- Active
- Beds:
- 3
- Lot size:
- 0.62 Acres
- Year built:
- 2024
- Baths:
- 2.00
- MLS#:
- 10385104
- Subdivision:
- NONE
ADDITIONAL INFORMATION
NEW CONSTRUCTION. COME SEE THIS GREAT, CONVENIENT LOCATION 3 BED ROOM, 2 BATH, SPLIT BEDROOM PLAN, WITH OPEN FLOOR AREA. VERY COZY 1550 SQ. FT. WITH OVER A HALF ACRE LOT. BACK PORCH/PATIO HAS 3 CEILING FANS TO ENJOY RELAXING. DOUBLE VANITY IN MASTER SUITE, WHICH INCLUDES A LARGE TILE SHOWER & FREE STANDING TUB. THE KITCHEN OVERLOOKS THE BACK YARD & FEATURES A LARGE ISLAND, STAINLESS STEEL APPLIANCES, TO BE INSTALLED BEFORE CLOSING, WALK IN PANTRY & SOLID SURFACE COUNTERTOPS. THIS HOME IS ACROSS THE STREET FROM GRIFFIN HIGH SCHOOL & NEAR RESTAURANTS & SHOPPING. LOCATED JUST OFF HWY. 16 W & MARTIN LUTHER KING JR. PKWY. GREAT FOR COMMUTING. SELLER IS OFFERING A FREE WASHER & DRYER WITH AN ACCEPTABLE OFFER!!!
- Type:
- Single Family
- Sq.Ft.:
- 2,058
- Status:
- Active
- Beds:
- 3
- Lot size:
- 1.1 Acres
- Year built:
- 2024
- Baths:
- 2.00
- MLS#:
- 10383885
- Subdivision:
- CRESTWICK
ADDITIONAL INFORMATION
B'FUL NEW CONSTRUCTION N 1+ ACRES! 3BR/2BA, 2058 ASF, GREAT OPEN PLAN, ISLAND IN KITCHEN, RANCH PLAN, SPLIT BEDROOM PLAN, LVP FLOORING in living, kitchen, and baths, Granite counter tops, HARDY SIDING EXTERIOR WITH Brick Front, MASTER ON MAIN WITH GARDEN TUB, SEPARATE SHOWER, DOUBLE VANITY, WALK IN CLOSET! STAINLESS STEELE APPLIANCES! POOL, CLUB HOUSE, PLAY GROUND, SIDE WALKS N SUBDIVISION!
- Type:
- Single Family
- Sq.Ft.:
- 2,300
- Status:
- Active
- Beds:
- 4
- Lot size:
- 1.1 Acres
- Year built:
- 2024
- Baths:
- 3.00
- MLS#:
- 10383878
- Subdivision:
- CRESTWICK
ADDITIONAL INFORMATION
B'FUL NEW CONSTRUCTION N 1+ ACRES! 4BR/2.5BA, 2300 ASF, GREAT OPEN PLAN, MASTER ON THE MAIN, LVP in living room, kitchen and baths, Granite Counter Tops, HARDY SIDING EXTERIOR WITH Brick Front, MASTER ON MAIN WITH GARDEN TUB, SEPARATE SHOWER, DOUBLE VANITY, WALK IN CLOSET! STAINLESS STEELE APPLIANCES! POOL, CLUB HOUSE, PLAYGROUND, SIDEWALKS IN SUBDIVISION! Stock Photo not actual house!
- Type:
- Single Family
- Sq.Ft.:
- 2,322
- Status:
- Active
- Beds:
- 3
- Lot size:
- 1 Acres
- Year built:
- 2024
- Baths:
- 3.00
- MLS#:
- 10383875
- Subdivision:
- CRESTWICK
ADDITIONAL INFORMATION
B'FUL NEW CONSTRUCTION N 1+ ACRES! 3BR/2BA, 2322 ASF, GREAT OPEN PLAN, LVP in Living room, Kitchen and Baths, HARDY SIDING EXTERIOR WITH brick front, Granite counter tops, MASTER WITH GARDEN TUB, SEPARATE SHOWER, DOUBLE VANITY, WALK IN CLOSET! STAINLESS STEELE APPLIANCES! POOL, CLUB HOUSE, PLAYGROUND, SIDEWAL.KS IN SUBDIVISION!
$369,900
1206 White Oak Way Griffin, GA 30224
- Type:
- Single Family
- Sq.Ft.:
- 2,100
- Status:
- Active
- Beds:
- 4
- Lot size:
- 1.01 Acres
- Year built:
- 2019
- Baths:
- 3.00
- MLS#:
- 10382854
- Subdivision:
- Crestwick
ADDITIONAL INFORMATION
This stunning traditional home boasts four spacious bedrooms and three full bathrooms, offering ample space for comfortable living. The split bedroom plan provides privacy and functionality, perfect for family and quest. Enjoy cooking in this beautifuly deigned kitchen with elegant granite countertops, LVP flooring, tile backsplash, stainless steel appliances and soft close cabinets. The formal dining room is a show stopper with its beautiful coffered ceilings and chair rail detailing. Relax in the luxurious master bedroom with LVP flooring and trey ceilings. The master bath is equally impressive, featuring tile floors, tile shower, double vanities, granite countertops and separate soaking tub. The spacious living room is the heart of the home ,complete with LVP flooring, vaulted ceilings and gas fireplace. The forth bedroom room upstairs with its own full bath is perfect for teenagers or out of town guests. Enjoy cookouts on the back patio and the security of children and pets playing in the fenced back yard. This home is located in one of Spalding County's sought after communities. Community features include, side walks, street lights, pool, clubhouse, playground, pond and over 30 acres of common area for you to enjoy. This home combines traditional charm with modern amenties, making it the perfect place to create lasting memories. Don't miss the opportunity to make this house your forever home.
- Type:
- Single Family
- Sq.Ft.:
- 1,461
- Status:
- Active
- Beds:
- 3
- Lot size:
- 0.5 Acres
- Year built:
- 1975
- Baths:
- 2.00
- MLS#:
- 10381657
- Subdivision:
- TOM BARRETT
ADDITIONAL INFORMATION
Welcome to a home that combines comfort and elegance. The neutral paint colors create a calm atmosphere, and the fireplace adds warmth to the living area. The kitchen is a chef's dream, featuring an accent backsplash and all stainless steel appliances. Fresh interior paint adds a sense of newness to the property. The outdoor covered patio is perfect for relaxation and entertaining. This home offers an ideal blend of sophistication and tranquility.
$389,900
3002 Sarah Lane Griffin, GA 30224
- Type:
- Single Family
- Sq.Ft.:
- 2,434
- Status:
- Active
- Beds:
- 4
- Lot size:
- 2 Acres
- Year built:
- 2012
- Baths:
- 3.00
- MLS#:
- 10381440
- Subdivision:
- Walkers Mill Estates
ADDITIONAL INFORMATION
Recently updated and meticulously maintained in a sidewalk community featuring a neighborhood pool. This charming home, adorned with stacked stones, is perfectly positioned on a double cul de sac lot with stunning landscaping and an inviting wraparound porch -- ideal for a swing, rocking chairs, and fern hanging baskets. The open great room boasts vaulted ceilings and a cozy fireplace, leading to the formal dining room with a tray ceiling and ample natural light. The kitchen was recently upgraded with a new subway tile backsplash, tile flooring, stainless appliances, and dark wood cabinets. Enjoy picturesque views of the backyard from the beautiful breakfast area. The main bedroom offers a spacious retreat with a tray ceiling and a cozy sitting area suitable for relaxation or work. The ensuite bath features a dual vanity, garden tub, separate shower, and a walk-in closet. On the east side of the home, you'll find two additional bedrooms and a bathroom. The second level has a generous-sized bedroom with an ensuite bath, perfect for an in-law or teen suite. The outdoor space is a dream come true! Create an ADU or tree house in the expansive backyard, ideal for outdoor lovers. Gather around the fire pit for s'mores in the evenings while the extended back patio awaits your outdoor furniture with umbrellas and grill. With a 2-car side-entry garage, two extra parking spaces, and a long driveway, this home is AMAZING! Sitting on two lots and 2 acres, this home has easy access to I-75 and is close to the new Spalding County Aquatic Center.
- Type:
- Single Family
- Sq.Ft.:
- 2,623
- Status:
- Active
- Beds:
- 3
- Lot size:
- 46.59 Acres
- Year built:
- 1972
- Baths:
- 2.00
- MLS#:
- 10380606
- Subdivision:
- None
ADDITIONAL INFORMATION
PRICE IMPROVEMENT! It will be hard to find a more perfect and peaceful place than this! This is One Gorgeous Farm in North Lamar County!! Secluded home on 46 acres with 3 pastures, woods, beautiful established landscaping including azaleas, Forsythia, Dogwoods, Abelia, Box Woods, Crepe Myrtles, a BEAUTIFUL rock wall, Muscadine, Blueberry and Fig bushes. There are 3 Wells (1 for house, 1 for irrigation, 1 for garden). This 3BR and 2 Bath house is full of extra special charm. Beautiful updated Kitchen and Dining area has brick floors and is open to the step down den with large rock wood burning Fireplace! Right off the dining area is a cozy den or office area with lots of windows. Plantation shutters and original hardwood floors are throughout the house. Everywhere you look, the attention to detail is amazing!! The very spacious laundry room offers extra room for storage and more work space. There is also a pantry. One of the most fabulous features is the Extra Large Front Porch with swing and fans that overlooks pond. There is also a picnic /gazebo area that overlooks the pond. The green lawn leading to the pond and the dock invite relaxing, enjoying, and fishing to everyone! There is a detached 2 car carport with shop attached, there is a pole Barns and a "smokehouse". Metal Roof and gutters put on in 2020, New Central Heat and Air with new ductwork in 2022, a Chimney upgrade 2023, crawlspace encapsulation was completed in 2024 and a brand new Generac was added in 2024. This place is unique, special and perfect! Whether you want to start your family here, retire here or have it as your country getaway, it is close enough to I-75 and the airport for easy access and close enough to Griffin or Barnesville for anything you might need. Make this special place yours!!
- Type:
- Single Family
- Sq.Ft.:
- 2,437
- Status:
- Active
- Beds:
- 4
- Lot size:
- 1.35 Acres
- Year built:
- 1997
- Baths:
- 2.00
- MLS#:
- 10380410
- Subdivision:
- Maplewood
ADDITIONAL INFORMATION
MAPLEWOOD just off S 6th St (Maple Dr) in quiet non-thru desired SOUTHSIDE location. Priced to sell in area of homes ranging from $550k-$800k. Great value for this all brick 4 bedroom/Split plan with many recent upgrades. Newer roof, New windows, New gutters, newer HVAC, new TREX deck with over 500 sq ft of outdoor living in patios, decks and porches. Let the children play and be safe in this wonderful CUL-DE-SAC. All the schools you desire close by and convenient. Enjoy this beautiful classic and be surrounded by other gorgeous homes.
- Type:
- Single Family
- Sq.Ft.:
- 2,253
- Status:
- Active
- Beds:
- 4
- Lot size:
- 1 Acres
- Year built:
- 2024
- Baths:
- 3.00
- MLS#:
- 10377536
- Subdivision:
- Fox Crossing
ADDITIONAL INFORMATION
Capshaw Homes presents The Magnolia plan at Fox Crossing, where homeowners enjoy expansive 1-acre homesites! This craftsman-inspired design boasts four generous bedrooms, including a convenient Guest Room on the main floor, complemented by 2.5 baths. Step into the welcoming family room, adorned with a brick hearth and an electric fireplace, seamlessly flowing into the chef-inspired kitchen. Adorned with granite countertops, stainless steel appliances, 42-inch cabinets, and a tiled backsplash, this kitchen is sure to delight any culinary enthusiast. Retreat to the luxurious Master suite featuring vaulted ceilings, accompanied by an inviting master bath complete with a cozy garden tub and a separate shower. The dual vanity and fixtures provide an elegant touch, while the expansive master walk-in closet offers ample storage space. Each secondary bedroom is generously sized, boasting vaulted ceilings and walk-in closets, ensuring comfort for all occupants. Please note, builder utilizes stock photos for representation.
$495,900
741 Maddox Road Griffin, GA 30224
- Type:
- Single Family
- Sq.Ft.:
- 2,686
- Status:
- Active
- Beds:
- 4
- Lot size:
- 2.25 Acres
- Year built:
- 1990
- Baths:
- 5.00
- MLS#:
- 10372832
- Subdivision:
- None
ADDITIONAL INFORMATION
Impeccably Maintained 4-Bed, 4.5-Bath Home with Saltwater Pool and Dual Master Suites! Step into this stunning home through a charming rocking chair porch that spans the entire front, offering a warm and welcoming entrance. The foyer leads to a spacious layout that includes two master suites-one on the main level and another upstairs-ideal for multi-generational living or extra guest privacy. Key Features Include: Beautiful hardwood floors throughout the main level, and brand new carpet upstairs. Updated kitchen with granite countertops, tile backsplash, and a generous breakfast area overlooking the sparkling saltwater pool. Spacious family room with a cozy fireplace framed by custom built-in bookshelves. Large, private veranda perfect for entertaining, surrounded by slate decking and a wooden privacy fence. Additional pool amenities: a pool shed for equipment and recent system updates to keep everything in top shape. Recent Upgrades: New roof installed in April 2024. New tankless gas water heater and new windows throughout (installed in 2019 with a lifetime warranty). HVAC system updated upstairs in 2023. Pool upgrades: New liner (2019), slate decking (2023), and pool systems updates. Encapsulated crawl space for a dry, clean storage solution (2021). All of this sits on a lush 2.25-acre lot, just minutes from downtown Griffin-offering the perfect blend of rural privacy and city convenience.
$289,000
103 Valley Road Griffin, GA 30224
- Type:
- Single Family
- Sq.Ft.:
- 2,291
- Status:
- Active
- Beds:
- 4
- Lot size:
- 1.03 Acres
- Year built:
- 1962
- Baths:
- 3.00
- MLS#:
- 10370211
- Subdivision:
- HILLANDALE
ADDITIONAL INFORMATION
Welcome to a home full of elegance and charm. The interior features fresh, neutral paint that complements any decor style. The kitchen is a chef's dream, with a stylish accent backsplash adding a touch of sophistication. Enjoy your morning coffee or relax in the evening on the covered patio. With its meticulous attention to detail, this home is truly special. Don't miss the chance to make it yours.
- Type:
- Single Family
- Sq.Ft.:
- 1,501
- Status:
- Active
- Beds:
- 3
- Lot size:
- 0.46 Acres
- Year built:
- 1978
- Baths:
- 2.00
- MLS#:
- 10370189
- Subdivision:
- Cedar Hill
ADDITIONAL INFORMATION
Welcome to your new home! Nestled on a quiet, tree-lined street in the heart of Griffin, this beautifully updated 3 bedroom, 2 bath home offers the perfect blend of classic charm and modern convenience. Step inside to discover an open floor plan highlighting the spacious living room that flows seamlessly into the updated kitchen. The kitchen boasts stainless steel appliances, granite countertops and custom cabinetry - perfect for both every day meals and entertaining guests. Retreat to the primary bedroom featuring a beautifully custom en-suite. Two additional bedrooms provide ample space for family, guests, or a home office while the guest bathroom features a luxurious soaking tub. Outside, enjoy the large backyard with plenty of room for outdoor activities or simply relaxing on the patio. The two-car garage and separate outbuilding offer additional storage and convenience. Located in a friendly, established neighborhood, 325 Sweetbriar Lane is just minutes from local schools, shopping, and dining. With easy access to major highways, this home is a commuter's dream. Don't miss out on this move-in-ready gem - schedule your showing today!
$310,500
181 Kennelsman Dr. Griffin, GA 30224
- Type:
- Single Family
- Sq.Ft.:
- 1,929
- Status:
- Active
- Beds:
- 4
- Lot size:
- 1.02 Acres
- Year built:
- 2024
- Baths:
- 3.00
- MLS#:
- 10368678
- Subdivision:
- Fox Crossing
ADDITIONAL INFORMATION
Oversized homesites, up to acre+. Prime location. Fox Crossing offers convenient access to I-75, restaurants, and shopping. You can now enjoy suburban living with all the conveniences of city life. Plus, you're only an hour from downtown, so you can take advantage of everything the city of Atlanta has to offer from world class entertainment to renowned sporting events and concerts. And for outdoor enthusiasts, High Falls State Park and Indian Springs are just a short drive away. The Aisle floorplan at Fox Crossing is a 4-bedroom two-story home covering 1,929 sq. ft. The 2-car garage ensures plenty of space for vehicles and storage. Upon entry, this home welcomes with an open concept layout with a gourmet kitchen featuring a large island that is ideal for bar top seating. The kitchen overlooks a casual dining space and flows effortlessly into the family room, so everyone can gather round. A convenient powder bath is located on the main floor, just off the foyer. Upstairs there is a private bedroom suite with spa-inspired bath featuring a double vanity, shower, separate garden tub for long baths and a linen closet. Three additional bedrooms, each with ample closets for lots of storage, are also located up and share a full bathroom with two sinks, perfect for sharing. Laundry is also up, so you can conveniently fluff, fold, and put everything away. And you will never be too far from home with Home Is Connected. Your new home is built with an industry leading suite of smart home products that keep you connected with the people and place you value most. Photos used for illustrative purposes only and do not depict actual home.
- Type:
- Single Family
- Sq.Ft.:
- 3,017
- Status:
- Active
- Beds:
- 4
- Lot size:
- 7.1 Acres
- Baths:
- 4.00
- MLS#:
- 10367055
- Subdivision:
- None
ADDITIONAL INFORMATION
Your to-be-built dream home on 7 beautiful acres! Surrounded by stately homes on large tracks of land, this is your chance to lay down roots and be proud to call this your forever home! This 3000+ sq ft board and baton farm-style home will have everything you want and expect. The setting is just perfect with two 100+ year old hardwood trees highlighting the ideal placement of your new home. Approx. 3 acres are cleared as yard space with another 2 acres of private hardwood trees. The remaining 2 acres are additional pasture area - perfect to transform for horses or other livestock or even subdivide and sell off. Metal roof, real hard wood floors, ceramic tile, high-end counter tops, custom cabinetry, extensive crown molding, coffered ceilings - will all be included! The outdoor covered back porch will boast a real wood burning fireplace - and wired to enjoy all the sports games. The primary main level suite is huge with access to the laundry room for optimum convenience. Open floor plan with tons of natural light, 2 guest's bedrooms on the main and one teen suite upstairs will be the perfect fit for your family. Call today and let's see how we can make this dream come true - just for you! To be built by Qualified Home Solutions LLC., a custom home builder with 42 years of building experience, and Modern Farmhouse plan 009-00371 by America's Best House Plans is the perfect duo to realize your dream come true home! Please visit houseplans.net/floorplans/00900371 and BloomfieldRealtyInc.com to view more photos and renderings. Call Susan today at 678-300-6923 to get started on your new dream home!
$299,875
119 MADDOX Road Griffin, GA 30224
- Type:
- Single Family
- Sq.Ft.:
- 1,682
- Status:
- Active
- Beds:
- 4
- Lot size:
- 0.45 Acres
- Year built:
- 1969
- Baths:
- 3.00
- MLS#:
- 10366478
- Subdivision:
- MEEKS REALTY
ADDITIONAL INFORMATION
Move right into this beautiful landscaped 4 bedroom, 2.5 bath, 4 sided brick home. Updated kitchen with granite countertops, farmhouse sink, and stainless steel appliances. Wonder southside neighborhood, convienient to town. 20x25 pole barn, 16x10 stoage building, and partially fenced in backyard with deck. Family room with fireplace. Charming home! Won't last long!
- Type:
- Single Family
- Sq.Ft.:
- 1,714
- Status:
- Active
- Beds:
- 3
- Lot size:
- 1 Acres
- Year built:
- 2024
- Baths:
- 2.00
- MLS#:
- 10365497
- Subdivision:
- Fox Crossing
ADDITIONAL INFORMATION
Oversized homesites, up to acre+. Prime location. Fox Crossing offers convenient access to I-75, restaurants, and shopping. You can now enjoy suburban living with all the conveniences of city life. Plus, you're only an hour from downtown, so you can take advantage of everything the city of Atlanta has to offer from world class entertainment to renowned sporting events and concerts. And for outdoor enthusiasts, High Falls State Park and Indian Springs are just a short drive away. The Aria floorplan at Fox Crossing offers single level living with 3 bedrooms and 2 full baths covering 1,714 sq ft. The 2-car garage ensures plenty of space for vehicles and storage. If you're ready to say goodbye to walking up and down stairs, you can enjoy open concept living in this incredible ranch design. Gather round the chef inspired kitchen featuring an island that offers bar top seating for up to four. The open kitchen flows into the family room and a casual dining area where friends and family can linger. When you need some down time, escape to a private bedroom suite with spa-like bath including double vanities, a relaxing garden tub, plus a separate shower. The well-appointed secondary bedrooms are located on the opposite side of the home and share a full bath. All of the bedrooms in this timeless design invite natural light and offer plenty of storage. And you will never be too far from home with Home Is Connected. Your new home is built with an industry leading suite of smart home products that keep you connected with the people and place you value most. Photos used for illustrative purposes and do not depict actual home. HOME TO BE BUILT. Expected Completion December 2024. Be one of the first to select your lot and build your new home today! Appointments available now!
- Type:
- Single Family
- Sq.Ft.:
- 1,774
- Status:
- Active
- Beds:
- 4
- Lot size:
- 1 Acres
- Year built:
- 2024
- Baths:
- 2.00
- MLS#:
- 10365160
- Subdivision:
- Fox Crossing
ADDITIONAL INFORMATION
Oversized homesites, up to acre+. Prime location. Fox Crossing offers convenient access to I-75, restaurants, and shopping. You can now enjoy suburban living with all the conveniences of city life. Plus, you're only an hour from downtown, so you can take advantage of everything the city of Atlanta has to offer from world class entertainment to renowned sporting events and concerts. And for outdoor enthusiasts, High Falls State Park and Indian Springs are just a short drive away. The Cali plan at Fox Crossing offers 4 bedrooms, 2 full baths and covers 1,774 sq ft. The 2-car garage ensures plenty of space for vehicles and storage. It's no wonder why this is one of our most popular designs. Beautiful and functional, this sprawling ranch offers a spacious family room that expands to a casual dining area. Your area to entertain continues outside on the covered patio where you can relax year-round. There is plenty of room for everyone to linger in and around the open kitchen including an expansive island with bar top seating for up to 4 people. The private bedroom suite features dual vanities, separate shower and a luxurious garden tub. With three secondary bedrooms, one can be dedicated as a home office or multi-purpose space for crafts and hobbies. Each bedroom offers oversized closets for extra storage and there is a generous full bath tucked in off the hallway. And you will never be too far from home with Home Is Connected. Your new home is built with an industry leading suite of smart home products that keep you connected with the people and place you value most. HOME TO BE BUILT. Expected Completion December 2024. Be one of the first to select your lot and build your new home today! Appointments available now!
- Type:
- Single Family
- Sq.Ft.:
- 1,714
- Status:
- Active
- Beds:
- 3
- Lot size:
- 1 Acres
- Year built:
- 2024
- Baths:
- 2.00
- MLS#:
- 10365116
- Subdivision:
- Fox Crossing
ADDITIONAL INFORMATION
Oversized homesites, up to acre+. Prime location. Fox Crossing offers convenient access to I-75, restaurants, and shopping. You can now enjoy suburban living with all the conveniences of city life. Plus, you're only an hour from downtown, so you can take advantage of everything the city of Atlanta has to offer from world class entertainment to renowned sporting events and concerts. And for outdoor enthusiasts, High Falls State Park and Indian Springs are just a short drive away. The Aria floorplan at Fox Crossing offers single level living with 3 bedrooms and 2 full baths covering 1,714 sq ft. The 2-car garage ensures plenty of space for vehicles and storage. If you're ready to say goodbye to walking up and down stairs, you can enjoy open concept living in this incredible ranch design. Gather round the chef inspired kitchen featuring an island that offers bar top seating for up to four. The open kitchen flows into the family room and a casual dining area where friends and family can linger. When you need some down time, escape to a private bedroom suite with spa-like bath including double vanities, a relaxing garden tub, plus a separate shower. The well-appointed secondary bedrooms are located on the opposite side of the home and share a full bath. All of the bedrooms in this timeless design invite natural light and offer plenty of storage. And you will never be too far from home with Home Is Connected. Your new home is built with an industry leading suite of smart home products that keep you connected with the people and place you value most. Photos used for illustrative purposes and do not depict actual home. HOME TO BE BUILT. Expected Completion December 2024. Be one of the first to select your lot and build your new home today! Appointments available now!
- Type:
- Single Family
- Sq.Ft.:
- 2,170
- Status:
- Active
- Beds:
- 4
- Lot size:
- 1 Acres
- Year built:
- 2024
- Baths:
- 3.00
- MLS#:
- 10365055
- Subdivision:
- Fox Crossing
ADDITIONAL INFORMATION
Oversized homesites, up to acre+. Prime location. Fox Crossing offers convenient access to I-75, restaurants, and shopping. You can now enjoy suburban living with all the conveniences of city life. Plus, you're only an hour from downtown, so you can take advantage of everything the city of Atlanta has to offer from world class entertainment to renowned sporting events and concerts. And for outdoor enthusiasts, High Falls State Park and Indian Springs are just a short drive away. The Flora plan at Fox Crossing is a two-story design that offers 4 bedrooms, 2 full baths, a powder room, and covers 2,170 sq ft. The 2-car garage ensures plenty of space for vehicles and storage. Entertain in style. This classic design offers an open concept main level with expansive living area that flows into casual dining. Everyone always lingers near the kitchen. With seating at the island for up to four, now they can stay connected in the center of it all, and maybe even help with the dishes. Upstairs boasts a gracious bedroom suite that is not only beautiful, but private. You can truly get away in the spa-like bath featuring a separate garden tub, shower and dual vanities. Three large secondary bedrooms are grouped at the rear of the home and include ample storage so everyone has their own space. A hall bath and convenient laundry complete this classic design. And you will never be too far from home with Home Is Connected. Your new home is built with an industry leading suite of smart home products that keep you connected with the people and place you value most. HOME TO BE BUILT. Expected Completion December 2024. Be one of the first to select your lot and build your new home today! Appointments available now!
$265,000
43 Lenox Circle Griffin, GA 30224
- Type:
- Single Family
- Sq.Ft.:
- 1,590
- Status:
- Active
- Beds:
- 3
- Lot size:
- 1 Acres
- Year built:
- 1992
- Baths:
- 2.00
- MLS#:
- 10362863
- Subdivision:
- Jim Woodall
ADDITIONAL INFORMATION
Welcome to your charming cottage retreat, where recent updates have enhanced its timeless charm. As you step through the foyer with its sweeping staircase, a cozy family room welcomes you with warmth and comfort. The kitchen features a convenient walk-in laundry/pantry, blending style with practicality. Adjacent to the kitchen, there's a separate dining room, an inviting space filled with natural light, where you can host intimate dinners or lively gatherings. The main level hosts the primary bedroom suite, ensuring ease and accessibility. Upstairs there are two further bedrooms and a second bathroom. Nestled on a tranquil one-acre plot, this home boasts a secluded outdoor patio just off the kitchen, complemented by an above-ground pool-an idyllic setting for serene relaxation or entertaining gatherings with loved ones. Explore the allure of this beautiful property today-schedule your showing before this opportunity slips away!
- Type:
- Single Family
- Sq.Ft.:
- 2,156
- Status:
- Active
- Beds:
- 4
- Lot size:
- 0.5 Acres
- Year built:
- 2020
- Baths:
- 3.00
- MLS#:
- 10362085
- Subdivision:
- Coldwater Creek
ADDITIONAL INFORMATION
Stunning Single-Level Sanctuary: Your Dream Home Awaits! Discover the perfect blend of comfort, style, and convenience in this nearly new single-level home, dramatically reduced for a quick sale! Nestled in a vibrant southside community, this exquisite residence boasts 4 spacious bedrooms and 3 full bathrooms, making it an ideal retreat for anyone desiring a little extra space to breathe and thrive. As you step through the elegant glass storm door, you are welcomed into a warm foyer that flows into a generous living area, perfect for both relaxation and entertaining. Imagine hosting gatherings with friends and family, all while creating unforgettable memories in this inviting space. The heart of this home is an impressive chef's kitchen, featuring a massive granite island with seating that beckons loved ones to gather. Whether you're preparing a festive meal or enjoying a morning coffee at your charming coffee bar, this kitchen is designed for both functionality and warmth. A spacious walk-in pantry ensures that all your essentials are neatly tucked away, adding to the home's perfect organization. The cozy dining area at the rear creates a delightful ambiance, seamlessly connecting to the open floor plan that makes this home feel even larger. Unwind in the expansive master suite, thoughtfully designed to accommodate a king-size bed and furniture. With its modern aesthetic, thoughtful layout, and unbeatable location, this home is a rare opportunity at this price! Don't miss your chance to make this captivating property your own. Schedule your tour today and step into a lifestyle full of comfort and convenience. Your new beginning starts here! Call now to seize this incredible opportunity!
$224,900
1766 Park Court Griffin, GA 30224
- Type:
- Single Family
- Sq.Ft.:
- 1,536
- Status:
- Active
- Beds:
- 3
- Lot size:
- 0.37 Acres
- Year built:
- 2002
- Baths:
- 2.00
- MLS#:
- 10362505
- Subdivision:
- Powers Court
ADDITIONAL INFORMATION
Welcome to Powers Court! This 3 Bedroom/2 Bath home features the following updates that have been made new carpet, lvt flooring, new roof, water heater and hvac, new range/oven. There is nothing left but to move in and enjoy! Enjoy the vaulted ceiling in the living area and focal point of the Fireplace for the holidays and cuddling up on the colder nights! Did I mention it also has Granite Counters!!! This one is a must see!!!
- Type:
- Single Family
- Sq.Ft.:
- 1,714
- Status:
- Active
- Beds:
- 3
- Lot size:
- 1 Acres
- Year built:
- 2024
- Baths:
- 2.00
- MLS#:
- 7445568
- Subdivision:
- Fox Crossing
ADDITIONAL INFORMATION
Oversized homesites, up to acre+. Prime location. Fox Crossing offers convenient access to I-75, restaurants, and shopping. You can now enjoy suburban living with all the conveniences of city life. Plus, you're only an hour from downtown, so you can take advantage of everything the city of Atlanta has to offer from world class entertainment to renowned sporting events and concerts. And for outdoor enthusiasts, High Falls State Park and Indian Springs are just a short drive away. The Aria floorplan at Fox Crossing offers single level living with 3 bedrooms and 2 full baths covering 1,714 sq ft. The 2-car garage ensures plenty of space for vehicles and storage. If you're ready to say goodbye to walking up and down stairs, you can enjoy open concept living in this incredible ranch design. Gather round the chef inspired kitchen featuring an island that offers bar top seating for up to four. The open kitchen flows into the family room and a casual dining area where friends and family can linger. When you need some down time, escape to a private bedroom suite with spa-like bath including double vanities, a relaxing garden tub, plus a separate shower. The well-appointed secondary bedrooms are located on the opposite side of the home and share a full bath. All of the bedrooms in this timeless design invite natural light and offer plenty of storage. And you will never be too far from home with Home Is Connected. Your new home is built with an industry leading suite of smart home products that keep you connected with the people and place you value most. Photos used for illustrative purposes and do not depict actual home. HOME TO BE BUILT. Expected Completion December 2024. Be one of the first to select your lot and build your new home today! Appointments available now!
- Type:
- Single Family
- Sq.Ft.:
- n/a
- Status:
- Active
- Beds:
- 4
- Lot size:
- 1.01 Acres
- Year built:
- 2024
- Baths:
- 2.00
- MLS#:
- 7445551
- Subdivision:
- Fox Crossing
ADDITIONAL INFORMATION
Oversized homesites, up to acre+. Prime location. Fox Crossing offers convenient access to I-75, restaurants, and shopping. You can now enjoy suburban living with all the conveniences of city life. Plus, you're only an hour from downtown, so you can take advantage of everything the city of Atlanta has to offer from world class entertainment to renowned sporting events and concerts. And for outdoor enthusiasts, High Falls State Park and Indian Springs are just a short drive away. The Cali plan at Fox Crossing offers 4 bedrooms, 2 full baths and covers 1,774 sq ft. The 2-car garage ensures plenty of space for vehicles and storage. It's no wonder why this is one of our most popular designs. Beautiful and functional, this sprawling ranch offers a spacious family room that expands to a casual dining area. Your area to entertain continues outside on the covered patio where you can relax year-round. There is plenty of room for everyone to linger in and around the open kitchen including an expansive island with bar top seating for up to 4 people. The private bedroom suite features dual vanities, separate shower and a luxurious garden tub. With three secondary bedrooms, one can be dedicated as a home office or multi-purpose space for crafts and hobbies. Each bedroom offers oversized closets for extra storage and there is a generous full bath tucked in off the hallway. And you will never be too far from home with Home Is Connected. Your new home is built with an industry leading suite of smart home products that keep you connected with the people and place you value most. HOME TO BE BUILT. Expected Completion December 2024. Be one of the first to select your lot and build your new home today! Appointments available now!

The data relating to real estate for sale on this web site comes in part from the Broker Reciprocity Program of Georgia MLS. Real estate listings held by brokerage firms other than this broker are marked with the Broker Reciprocity logo and detailed information about them includes the name of the listing brokers. The broker providing this data believes it to be correct but advises interested parties to confirm them before relying on them in a purchase decision. Copyright 2024 Georgia MLS. All rights reserved.
Price and Tax History when not sourced from FMLS are provided by public records. Mortgage Rates provided by Greenlight Mortgage. School information provided by GreatSchools.org. Drive Times provided by INRIX. Walk Scores provided by Walk Score®. Area Statistics provided by Sperling’s Best Places.
For technical issues regarding this website and/or listing search engine, please contact Xome Tech Support at 844-400-9663 or email us at [email protected].
License # 367751 Xome Inc. License # 65656
[email protected] 844-400-XOME (9663)
750 Highway 121 Bypass, Ste 100, Lewisville, TX 75067
Information is deemed reliable but is not guaranteed.
Griffin Real Estate
The median home value in Griffin, GA is $213,300. This is higher than the county median home value of $207,000. The national median home value is $338,100. The average price of homes sold in Griffin, GA is $213,300. Approximately 33.34% of Griffin homes are owned, compared to 57.36% rented, while 9.3% are vacant. Griffin real estate listings include condos, townhomes, and single family homes for sale. Commercial properties are also available. If you see a property you’re interested in, contact a Griffin real estate agent to arrange a tour today!
Griffin, Georgia 30224 has a population of 23,300. Griffin 30224 is more family-centric than the surrounding county with 22.88% of the households containing married families with children. The county average for households married with children is 21.75%.
The median household income in Griffin, Georgia 30224 is $38,972. The median household income for the surrounding county is $51,972 compared to the national median of $69,021. The median age of people living in Griffin 30224 is 32.3 years.
Griffin Weather
The average high temperature in July is 89.9 degrees, with an average low temperature in January of 32 degrees. The average rainfall is approximately 49.2 inches per year, with 1.2 inches of snow per year.





