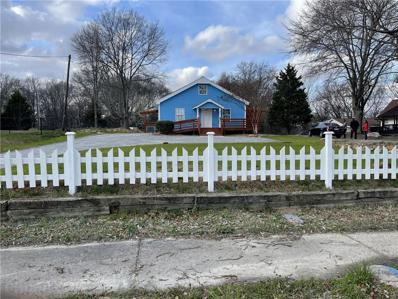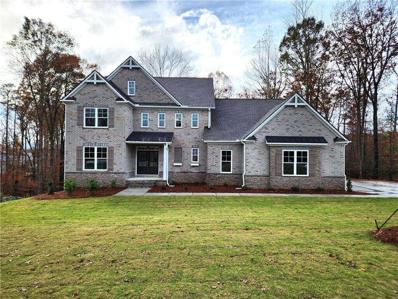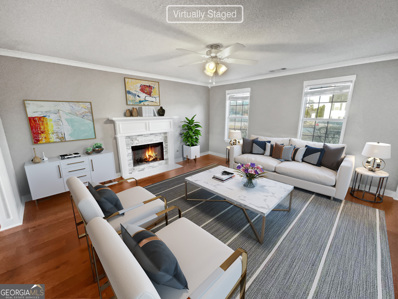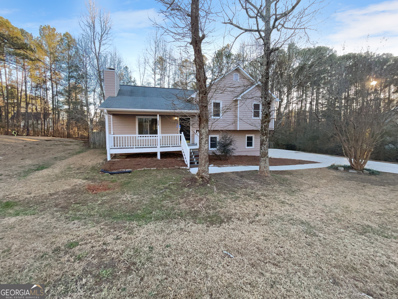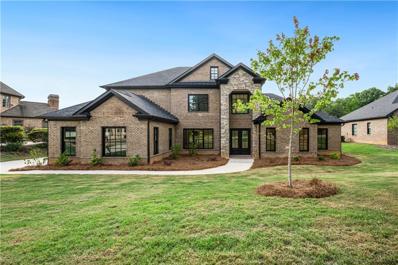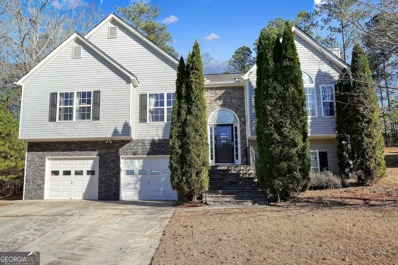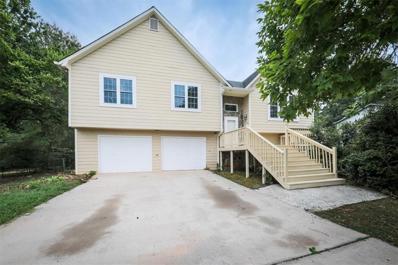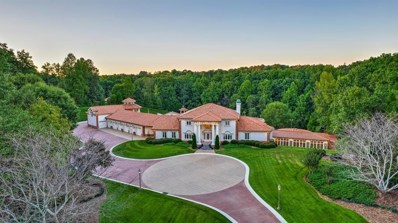Douglasville GA Homes for Sale
- Type:
- Single Family
- Sq.Ft.:
- 1,575
- Status:
- Active
- Beds:
- 4
- Lot size:
- 0.49 Acres
- Year built:
- 1899
- Baths:
- 3.00
- MLS#:
- 7346772
- Subdivision:
- Anna Bella Estates
ADDITIONAL INFORMATION
Intown living walk to restaurant's, and shopping, come home to this adorable craftsmen style bungalow. Plumbing, and electrical have been replaced, bathrooms, and kitchen undated. Beautiful hardwood flooring through out. 2 covered decks, deck off the up stairs bedroom. large level yard. This is a must see. Handicap accessible. Great garden area. Would make a great Air BNB, or commercial.
- Type:
- Single Family
- Sq.Ft.:
- 3,546
- Status:
- Active
- Beds:
- 4
- Lot size:
- 1 Acres
- Year built:
- 2024
- Baths:
- 4.00
- MLS#:
- 7337819
- Subdivision:
- The Estates at Hurricane Pointe
ADDITIONAL INFORMATION
MOVE-IN READY - Lot 12 - The Taylor plan featuring the Owner's Suite on Main, by Kerley Family Homes. Come home to excellence in this beautiful, luxury home! This is not your average cookie-cutter community. The neighborhood has a custom feel and appeal! This home features a grand, 2-story Foyer that leads to the Dining Room with a beautiful coffered ceiling and wainscoting. The family room is spacious and has a fireplace with built-in shelves. The Kitchen is open concept with large island and has views of the Family Room, with a walk-in pantry, butler's pantry, and mudroom nearby. On the upper level, there's a huge loft, perfect for family gatherings or as an additional space enjoy, plus there are 3 additional bedrooms - 2 share a jack & jill bathroom, the 3rd is a bedroom suite. This home has 2 decks off the back and the yard is sizable enough to add a swimming pool, playground set, or other outdoor entertainment space. The neighborhood is surrounded by serene nature and fun outdoor activities. Local parks include playgrounds and fields for youth sports. Historic Banning Mills offers adventure activities like hiking trails and ziplines for creating unforgettable summer memories. The nearby St. Andrews Golf Course features challenges for golfers of every skill level. Foxhall Resort is another gorgeous outdoor getaway that is just minutes from your door here, and with refined restaurants as well as a variety of exhilarating outdoor activities it is the perfect place to bring guests on special occasions. And getting to Hartsfield-Jackson airport is a breeze! Receive up to $20K to use towards Closing Costs, Design Options and/or Rate Buydown with preferred lender. Hours are Sunday 1pm - 6pm, Monday by appointment, Tuesday - Saturday 11am-6pm.
- Type:
- Single Family
- Sq.Ft.:
- 3,667
- Status:
- Active
- Beds:
- 5
- Lot size:
- 1 Acres
- Year built:
- 2024
- Baths:
- 5.00
- MLS#:
- 7337737
- Subdivision:
- The Estates at Hurricane Pointe
ADDITIONAL INFORMATION
PRICE IMPROVEMENT & BUYER INCENTIVE - Receive up to $20K to use towards Closing Costs, Design Options and/or Rate Buydown. FHA permanent rate buydown to as low as 5.625% (6.632% APR) on qualifying inventory. Reach out to a member of our team for details. Lot 21, Move-In Ready. The Cleveland CC floor plan by Kerley Family Homes. Foyer leads to the Dining Room. Dining Room has a beautiful, coffered ceiling. Has a living room that can be used as a study. Spacious family room, with fireplace and bookshelves on both side of fireplace. Open Kitchen with view of the Family Room. Large Kitchen Island would be great for entertaining. Large walk-in pantry. Large Mud room off garage has built in shelves and bench. The neighborhood is surrounded by serene nature and fun outdoor activities. Local parks include playgrounds and fields for youth sports. Historic Banning Mills offers adventure activities like hiking trails and ziplines for creating unforgettable summer memories. The nearby St. Andrews Golf Course features challenges for golfers of every skill level. Foxhall Resort is another gorgeous outdoor getaway that's just minutes from your door here, and with refined restaurants as well as a variety of exhilarating outdoor activities it is the perfect place to bring guests on special occasions. Sunday-Monday: 1pm-6pm & Tuesday-Saturday: 11am-6pm.
- Type:
- Single Family
- Sq.Ft.:
- 2,471
- Status:
- Active
- Beds:
- 3
- Lot size:
- 0.34 Acres
- Year built:
- 2002
- Baths:
- 3.00
- MLS#:
- 10250898
- Subdivision:
- THE FIELDS S/D
ADDITIONAL INFORMATION
Welcome to your dream home! This stunning property features a cozy fireplace, perfect for those chilly winter evenings. The natural color palette throughout creates a warm and inviting atmosphere. The spacious master bedroom boasts a luxurious walk-in closet, providing ample storage for all your fashion needs. With other flexible living spaces, you have the freedom to customize each room to suit your lifestyle. The primary bathroom offers a separate tub and shower for ultimate relaxation, along with good under sink storage for all your toiletries. Step outside into the fenced backyard, complete with a charming sitting area. Don't miss out on this exceptional opportunity to own this remarkable home!
- Type:
- Single Family
- Sq.Ft.:
- 1,218
- Status:
- Active
- Beds:
- 3
- Lot size:
- 0.46 Acres
- Year built:
- 1994
- Baths:
- 2.00
- MLS#:
- 10250832
- Subdivision:
- SHERWOOD FOREST
ADDITIONAL INFORMATION
Welcome to this charming property with a cozy fireplace and a refreshing natural color palette! This inviting home offers versatile living spaces, allowing you to customize each room to meet your unique needs and preferences. The primary bathroom boasts ample under sink storage, ensuring a clutter-free space. Imagine relaxing in the backyard's soothing sitting area, enjoying the tranquility and serenity of this outdoor oasis. With fresh interior paint and partial flooring replacement in some areas, this residence is ready for you to make it your own. Don't miss your opportunity to experience the comfort and flexibility this property has to offer.
- Type:
- Single Family
- Sq.Ft.:
- 4,138
- Status:
- Active
- Beds:
- 4
- Lot size:
- 0.52 Acres
- Year built:
- 2023
- Baths:
- 4.00
- MLS#:
- 7335143
- Subdivision:
- The Villages At Brookmont
ADDITIONAL INFORMATION
Welcome Home to Exclusive Luxury : This Custom European home has a stately curb appeal and a grand presence. Enter into the two story grand foyer with heights of elegance. The Formal dining room located to the left is massive with lots natural light. Right of the foyer is a living room/ office impressive in size with French Doors. Continue from the foyer: The Enormous Family Room with a fireplace has a several windows with unobstructed views. The Entertainer's dream kitchen is complete with state of the art appliances ,quite close white cabinets, large oversized island, quartz countertops with views of the Keeping Room with a fireplace. Also on the main floor opposite the family room : The Master retreat is oversized with patio access. The master bath is complete with quartz countertops has His/ hers vanities , soaking tub and a separate shower. Upstairs: The landing is sizable. One bedroom upstairs has a full bath ensuite . The two generously sized secondary bedrooms share a jack and Jill bath complete with double vanities with quartz countertops. The floor plan has Brilliant light, it flowing layout is expansive. The home is situated on a large level lot with a private secluded backyard. The massive covered Patio is accessible from the Family room, Keeping Room and Master bedroom. This Affluent Neighborhood boast a Tree lined Entrance, walkable, active home association with two clubhouses , pool and tennis. The location is minutes from the expressway , shopping and Downtown Atlanta.
- Type:
- Single Family
- Sq.Ft.:
- 2,038
- Status:
- Active
- Beds:
- 4
- Lot size:
- 0.3 Acres
- Year built:
- 2002
- Baths:
- 3.00
- MLS#:
- 10234235
- Subdivision:
- Hunters Ridge
ADDITIONAL INFORMATION
Welcome to this timeless traditional, nestled in a quiet cul-de-sac, boasting a stunning stone-front exterior and exquisite hardwood floors on the main level located in a well sought after swim/tennis community. Experience the grandeur of vaulted ceilings and the warmth of a fireside family room. The heart of this home is its gourmet kitchen, offering ample cabinet space, and a bay window. Host dinners in the separate dining room, perfect for entertaining while gazing through the French doors at the picturesque backyard. Retreat to the primary suite on the main level featuring tray ceilings, a generous walk-in closet, and a spa-like bath with double vanities, an Olympic-sized whirlpool tub, and a separate shower. The finished basement adds versatility with a bedroom, full bath, and a bonus room ideal for an office or studio. Step outside onto the deck to enjoy serene views of the private backyard. This residence combines elegance, comfort, and functionality - your perfect haven awaits!
- Type:
- Single Family
- Sq.Ft.:
- n/a
- Status:
- Active
- Beds:
- 3
- Lot size:
- 1.18 Acres
- Year built:
- 1961
- Baths:
- 2.00
- MLS#:
- 20160705
- Subdivision:
- None
ADDITIONAL INFORMATION
.BEAUTIFUL BRICK RANCH SQUARE FOOTAGE OF HOME IS MORE THAN WHAT IS SHOWN IN TAX RECCORDS,HOME HAS BEEN RECONFIGURED WHICH ADDED SPACE. SITS ON 1.18 ACRE LEVELED FENCED YARD. OPEN FLOOR PLAN TOTALLY RENOVATED MOVE IN READY.THIS HOME OFFERS FRESH PAINT INSIDE AND OUT.NEW STAINLESS STEEL APPLIANCES,NEW WINDOWS, KITCHEN HAS A ISLAND FOR ENTERTAINING IN THE FLEX ROOM. NEWLY UPGRADED LIGHT FIXTURES AND FLOORING,NEWER TRANE HVAC UNIT .THERE IS A MASSIVE DECK FOR COOKOUTS OR JUST TO RELAX WHILE LOOKING ONTO THIS PRIVATE YARD.SOLD AS IS,NO DISCLOSURE. WANT LAST!!!!!
- Type:
- Single Family
- Sq.Ft.:
- 1,382
- Status:
- Active
- Beds:
- 4
- Lot size:
- 0.46 Acres
- Year built:
- 1988
- Baths:
- 3.00
- MLS#:
- 7286894
- Subdivision:
- Mozley Farms
ADDITIONAL INFORMATION
Seller has done lots of work to major components with new Roof, water heater, deck, fresh paint inside and some outside. Tenants are out and the home is ready for cosmetic updates. First time buyer not afraid of sweat equity DIY projects. Located in a quiet setting yet close to everything. This home has lots of potential with endless possibilities. This split level offers 3 bedrooms 2 baths up, full finished basement with a 3rd full bathroom and a very large lot.
- Type:
- Single Family
- Sq.Ft.:
- 3,745
- Status:
- Active
- Beds:
- 4
- Lot size:
- 6.6 Acres
- Year built:
- 1966
- Baths:
- 3.00
- MLS#:
- 10168103
- Subdivision:
- Annawakee Heights
ADDITIONAL INFORMATION
Developer/Investor Opportunity In One Of Douglasville's Most Sought-After Locations! Prime 6.6 Acres Zoned R-2 Suitable For Private Estate Neighborhood Of 6 To 12 Custom Homes. Current Residential Home On Property Was Built In 1966 & Goes With Sale. Home Is In Excellent Quality Construction & Ready For Your Updates & Renovation! Sold "As-Is". Features Far Ahead Of Its Time Include Indoor Lap Pool, Unique Floorplan, Trim Packages & More! Conceptual Site Drawings Upon Request.
$6,999,000
5326 Presley Place Douglasville, GA 30135
- Type:
- Single Family
- Sq.Ft.:
- 18,500
- Status:
- Active
- Beds:
- 7
- Lot size:
- 4.84 Acres
- Year built:
- 1988
- Baths:
- 9.00
- MLS#:
- 9066983
- Subdivision:
- Presley Place
ADDITIONAL INFORMATION
This RESORT STYLE Home is the Ultimate Entertaining Venue! Nearly 5 Secluded Acres complete with Pebble Tec Heated Salt-Water Pool, Spa, Tennis Court, 2 Volleyball Courts, 19 Hole Putting Green, Several Gazebos, Oversized Marble Balconies, Parking for at Least 100 Vehicles and State of the Art Outdoor Lighting Throughout the Property. This CUSTOM BUILT Estate is Ready to Host 1,000 Guests with 4 Full Chef's Kitchens, 2 Huge Wetbars and 2 Outdoor Kitchens. The BALLROOM Includes Seating & Tables for 100 People & Will Easily Accommodate Gatherings of 200+ with Full Wet Bar/Buffet, Stage Area for a Band or DJ, Billiard Room and His/Hers Bathrooms with Several Stalls and Shower. The THEATRE ROOM was Custom Designed and Recognized as One of the Top HOME THEATERS in the WORLD. The FULL GYM Includes Top of the Line Workout Equipment & SAUNA. The 7 Bay Garage Opens on Both Sides to Create Even More Entertaining Space. The SEPARATE APARTMENT with Full Kitchen, Bedroom, Full Bath, Laundry, Living Room & Balcony overlooking the Pool is the Perfect NANNY/IN-LAW SUITE. The Attention to Detail in this LUXURY Home is Unbelievable. GATED with SECURITY SYSTEM, Extensive Custom Millwork, ELEVATOR, Exquisite HIGH END FINISHES throughout! Easy Commute to Downtown Atlanta and Atlanta International Airport. Home is sold FULLY FURNISHED.
Price and Tax History when not sourced from FMLS are provided by public records. Mortgage Rates provided by Greenlight Mortgage. School information provided by GreatSchools.org. Drive Times provided by INRIX. Walk Scores provided by Walk Score®. Area Statistics provided by Sperling’s Best Places.
For technical issues regarding this website and/or listing search engine, please contact Xome Tech Support at 844-400-9663 or email us at [email protected].
License # 367751 Xome Inc. License # 65656
[email protected] 844-400-XOME (9663)
750 Highway 121 Bypass, Ste 100, Lewisville, TX 75067
Information is deemed reliable but is not guaranteed.

The data relating to real estate for sale on this web site comes in part from the Broker Reciprocity Program of Georgia MLS. Real estate listings held by brokerage firms other than this broker are marked with the Broker Reciprocity logo and detailed information about them includes the name of the listing brokers. The broker providing this data believes it to be correct but advises interested parties to confirm them before relying on them in a purchase decision. Copyright 2024 Georgia MLS. All rights reserved.
Douglasville Real Estate
The median home value in Douglasville, GA is $335,000. This is higher than the county median home value of $295,400. The national median home value is $338,100. The average price of homes sold in Douglasville, GA is $335,000. Approximately 43.02% of Douglasville homes are owned, compared to 49.16% rented, while 7.82% are vacant. Douglasville real estate listings include condos, townhomes, and single family homes for sale. Commercial properties are also available. If you see a property you’re interested in, contact a Douglasville real estate agent to arrange a tour today!
Douglasville, Georgia has a population of 34,410. Douglasville is less family-centric than the surrounding county with 23.92% of the households containing married families with children. The county average for households married with children is 30.27%.
The median household income in Douglasville, Georgia is $61,729. The median household income for the surrounding county is $67,731 compared to the national median of $69,021. The median age of people living in Douglasville is 37 years.
Douglasville Weather
The average high temperature in July is 87.7 degrees, with an average low temperature in January of 31.3 degrees. The average rainfall is approximately 53.6 inches per year, with 1.6 inches of snow per year.
