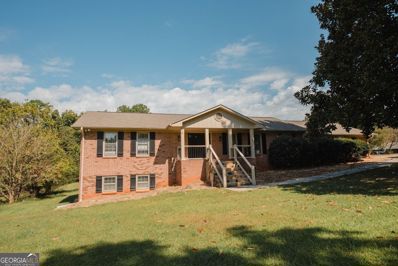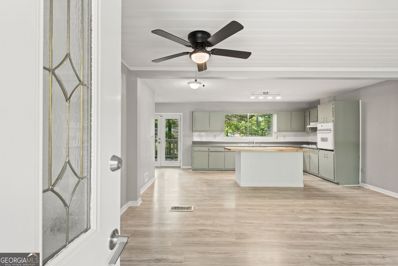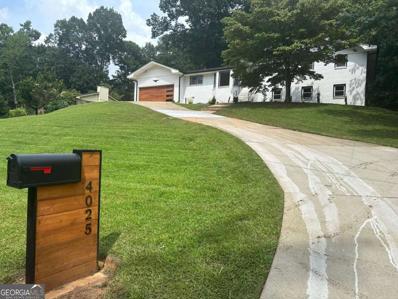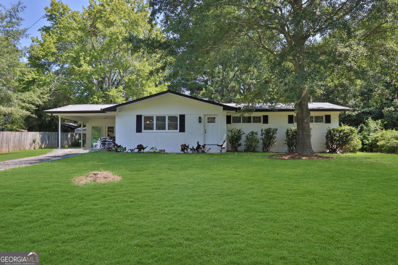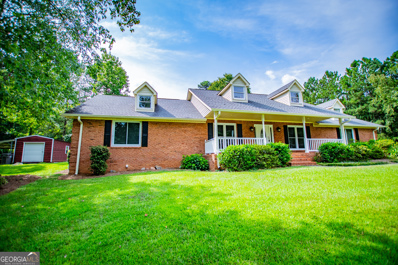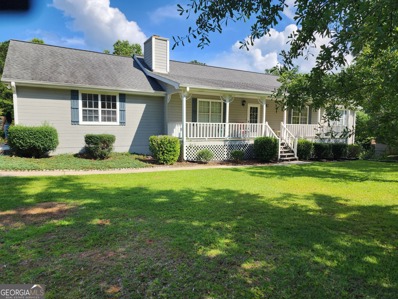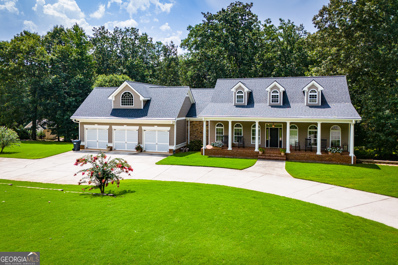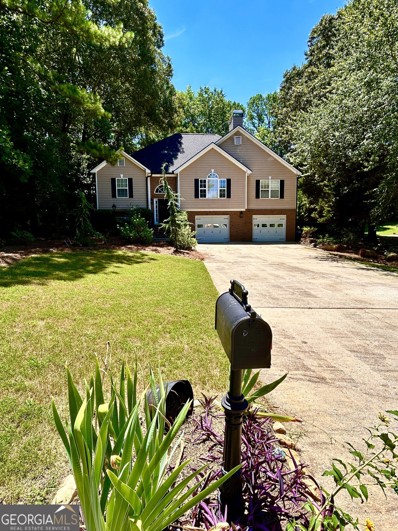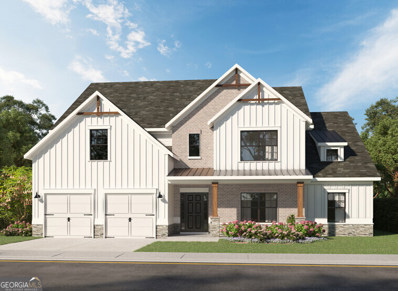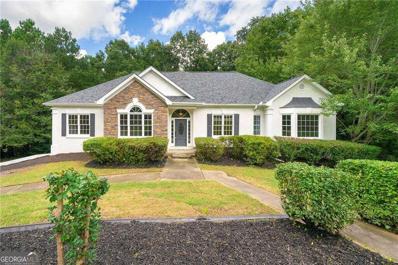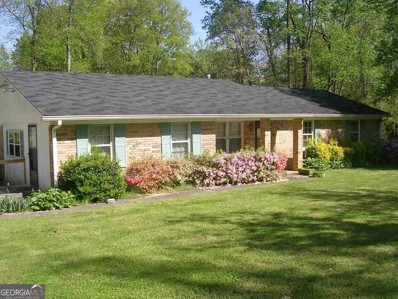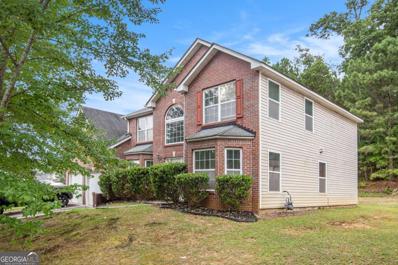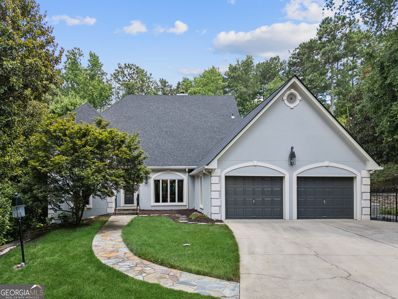Douglasville GA Homes for Sale
- Type:
- Single Family
- Sq.Ft.:
- 1,270
- Status:
- Active
- Beds:
- 3
- Lot size:
- 1.04 Acres
- Year built:
- 1996
- Baths:
- 2.00
- MLS#:
- 7439165
- Subdivision:
- Ridge
ADDITIONAL INFORMATION
PRICE REDUCED! Split level house in quiet neighborhood. Freshly painted interior, new carpet. 2 New garage doors and motors with remote control. New light fixtures and fans. New doors hardware. New vanity in master bath. New deck and new steps to front porch entrance. Private wooded backyard. No HOA. Conveniently located to I-20, schools, shopping and parks.
- Type:
- Single Family
- Sq.Ft.:
- 3,390
- Status:
- Active
- Beds:
- 4
- Lot size:
- 3.85 Acres
- Year built:
- 1976
- Baths:
- 3.00
- MLS#:
- 10351156
- Subdivision:
- None
ADDITIONAL INFORMATION
Just right for the perfect buyer. This 4 bedroom/3 bath ranch-style home in south Douglas County features gorgeous renovations, including beautifully refinished hardwood floors, granite counter tops, fresh paint, finished basement which includes a 4th bedroom, bathroom and 2 rooms of flex space, and more. Say YES to wide open spaces! A level 3.85 acres... privacy? YES! Dreaming of a backyard oasis? YES, there is plenty of room to build! A large flat backyard for the kids to roam? YES! The possibilities are endless... The deck which overlooks the backyard is perfect for entertaining friends or large family gatherings. Need space for all your toys? There is a separate 2-car garage with power waiting for you. And if that's not enough, there is an additional structure with 3 open bays, one just might fit your RV or boat! Pictures of the interior are coming soon.
- Type:
- Single Family
- Sq.Ft.:
- 1,530
- Status:
- Active
- Beds:
- 4
- Lot size:
- 0.4 Acres
- Year built:
- 1963
- Baths:
- 1.00
- MLS#:
- 10355849
- Subdivision:
- Sunset Hills
ADDITIONAL INFORMATION
Douglasville - Large corner lot with all brick ranch style home. Seller is updating and refreshing the interior of the home. Large kitchen with numerous cabinets and counter space. Home offers three bedrooms and one bath, plus a bonus room or fourth bedroom. Back yard for family, friends and fun. Pictures are prior to construction starting. Carpet and deck have been removed from home.
- Type:
- Single Family
- Sq.Ft.:
- 1,923
- Status:
- Active
- Beds:
- 3
- Lot size:
- 1 Acres
- Year built:
- 1972
- Baths:
- 3.00
- MLS#:
- 10355188
- Subdivision:
- Cherokee Manor
ADDITIONAL INFORMATION
You don't want to miss this one! neatly perched on a hill overlooking the neighborhood sits this jewel of a home. Step inside to warm and inviting foyer, flanked on the left by the large dining room with bay windows. You will also fine a spacious kitchen with stainless steel appliances. just off the kitchen is the family room which leads into the sunroom. From the sunroom step out onto the patio for a view of the quiet and serene backyard. Once you are back inside just a few steps down the hall you will find a bonus room that could be a 4th bedroom, This home has it all bamboo wood flooring, 3 bedrooms, 3 full bathrooms new garage doors and is move in ready. If that's not enough the home is being sold with the adjacent lot making it almost a full acre. sought after zip code and school district.
- Type:
- Single Family
- Sq.Ft.:
- 1,420
- Status:
- Active
- Beds:
- 3
- Lot size:
- 0.41 Acres
- Year built:
- 1961
- Baths:
- 2.00
- MLS#:
- 10355030
- Subdivision:
- Sunny Acres
ADDITIONAL INFORMATION
Presenting a stunning, fully renovated 4-sided brick ranch that offers the perfect blend of modern luxury and timeless charm. This 3-bedroom, 2-bathroom home features an open concept floor plan, allowing for effortless flow and natural light throughout. The kitchen is a chef's dream, boasting sleek granite countertops with ample space for food prep and entertaining, complemented by brand-new stainless steel appliances. Both bathrooms have been thoughtfully updated with contemporary finishes, creating serene retreats. The home has been upgraded with a new roof, new windows, new fixtures, and new insulation, ensuring energy efficiency and peace of mind. Recessed lighting and engineered hardwood floors throughout add to the home's upscale feel. Step outside to discover a large, fenced-in backyardCoperfect for relaxation or play. This home is a true gem, combining style, comfort, and convenience in one beautifully renovated package
- Type:
- Single Family
- Sq.Ft.:
- 2,130
- Status:
- Active
- Beds:
- 3
- Lot size:
- 1.09 Acres
- Year built:
- 1989
- Baths:
- 3.00
- MLS#:
- 10354675
- Subdivision:
- Chapel Ridge
ADDITIONAL INFORMATION
Beautifully maintained 3-bedroom, 2 1/2-bathroom brick ranch, nestled on a lovely 1 acre corner lot with inground pool. The home was thoughtfully renovated in 2014, blending modern conveniences with timeless charm. Step inside to find gleaming hardwood floors that flow throughout the home, with elegant tile in the bathrooms. The large, eat-in kitchen is a chef's dream, featuring ample space and a delightful view of the inviting inground pool. Entertain guests in the formal dining room or relax in the spacious family room, complete with a cozy fireplace. The master suite offers a peaceful retreat with French doors leading directly to the pool area. The master bath is a spa-like sanctuary, boasting dual vanities, a separate tiled shower and a luxurious jacuzzi soaking tub. The secondary bedrooms are generously sized, providing comfort and space for family or guests. Outdoor living is a highlight of this property. Enjoy your morning coffee on the screened-in back porch, or host summer gatherings by the fabulous inground pool. The outdoor area is complete with a grilling station and a pergola, perfect for entertaining. An outbuilding with power offers additional storage or workspace options. Conveniently located with easy access to Hwy 166, this home is close to shopping, dining, and major interstates, making your daily commute a breeze! This estate sale offers a unique opportunity to own a meticulously maintained home with endless potential. Don't miss your chance to make it yours!
- Type:
- Single Family
- Sq.Ft.:
- 1,336
- Status:
- Active
- Beds:
- 3
- Lot size:
- 0.46 Acres
- Year built:
- 1973
- Baths:
- 2.00
- MLS#:
- 10357147
- Subdivision:
- None
ADDITIONAL INFORMATION
IMMACULATE 4-SIDED BRICK HOME IN A GREAT LOCATION. ENTERTAINING MADE EASY WITH THIS OPEN FLOOR PLAN. NEW LAMINATE WOOD FLOORS THROUGHOUT THE HOME WITH TILE FLOORS IN KITCHEN, LAUNDRY RD. AND BATHROOMS. LARGE KITCHEN ISLAND/BAR AND DOUBLE FRENCH DOORS LEAD TO REAR DECK AND FENCED BACKYARD. AT THE REAR OF THE BACKYARD SITS A BASKETBALL COURT & GOAL. CONVENIENT TO I-20 & ARBOR PLACE MALL.
- Type:
- Single Family
- Sq.Ft.:
- 1,698
- Status:
- Active
- Beds:
- 3
- Lot size:
- 0.52 Acres
- Year built:
- 1986
- Baths:
- 2.00
- MLS#:
- 10353611
- Subdivision:
- PILGRIMS LANDING
ADDITIONAL INFORMATION
Welcome to this charming property exuding warmth and comfort. The living area boasts a cozy fireplace and freshly painted interior in a soothing neutral color scheme. The primary bathroom is a haven of relaxation, featuring double sinks for added convenience. Recent partial flooring replacement adds a modern touch to this lovely home. Outside, enjoy a deck ideal for outdoor gatherings and a fenced-in backyard ensuring privacy. This home offers a unique blend of style and functionality. Don't miss your chance to make this beautiful property your own.
- Type:
- Single Family
- Sq.Ft.:
- 1,581
- Status:
- Active
- Beds:
- 4
- Lot size:
- 2.15 Acres
- Year built:
- 1987
- Baths:
- 3.00
- MLS#:
- 10353016
- Subdivision:
- None
ADDITIONAL INFORMATION
Beautiful ranch home on 2.15 acres with full basement and access to a garage door. Enjoy the large family room with vaulted ceilings and fireplace with view to the dining room. The warm and inviting kitchen has custom built cabinets, with plenty of counter space and storage. All kitchen appliances are included! On the main level features the master suite with large walk-in closet. Two secondary bedrooms on the main and hall bathroom. A large flex room in the basement which can be used as a bedroom/office/home theater/game room. Shower and sink in the basement. The house has real hardwood floors in the living room and hall and carpet in the bedrooms. The roof, AC unit, and outside paint was replaced/painted in the last 5 years. Home warranty is included! Basement is large and partially finished, waiting for more rooms to be completed. This peaceful retreat is move-in ready and is just waiting for you! Nice front porch to welcome your guest and screened-in back porch for entertaining. Outside features include well maintained grounds and meticulous landscaping. The backyard is a picturesque setting. Large area for a garden and fruit trees. Approximately 15 minutes from shopping, restaurants, the aquatic center, and expressways. 25 minutes from Six Flags Over Georgia for your next summer adventure with your family! Approximately 30 minutes from the airport. This home is a must-see for those seeking comfort and privacy. Don't miss out on this rare opportunity.
- Type:
- Single Family
- Sq.Ft.:
- 4,505
- Status:
- Active
- Beds:
- 4
- Lot size:
- 1.82 Acres
- Year built:
- 2005
- Baths:
- 4.00
- MLS#:
- 10351155
- Subdivision:
- None- 1.82 Acres
ADDITIONAL INFORMATION
This stunning custom-built home offers 4 spacious bedrooms and 4 full baths, perfect for comfortable living and entertaining! Step into the large family room, where a cozy fireplace with gas logs creates the ideal ambiance for relaxation. The formal dining room sets the stage for elegant dinners, while the gourmet kitchen is a chef's delight, boasting a wall oven, stove top, and a convenient warming drawer. The huge walk-in pantry provides ample storage space and even accommodates a freezer. Retreat to the luxurious master suite, featuring his and hers closets, dual vanities, a soaking tub, and a separate shower. The fun girl's suite upstairs, with its custom paint, bonus room, and ensuite bath, was proudly featured in Southern Living magazine! The downstairs bedroom suite offers a custom closet and full bath, ensuring comfort and privacy for guests. The expansive basement offers endless possibilities for future expansion and is already plumbed for a second kitchen. Work from home in style with a dedicated home office space. Enjoy outdoor living on the covered back deck, and take advantage of the 3-car garage for all your storage needs. Situated on a generous 1.818-acre lot with no HOA, this home is conveniently located near local shopping, dining, and interstate access for easy commutes. Experience the perfect blend of luxury and convenience in this exceptional property. Welcome home!
- Type:
- Single Family
- Sq.Ft.:
- 2,110
- Status:
- Active
- Beds:
- 4
- Lot size:
- 0.46 Acres
- Year built:
- 1999
- Baths:
- 2.00
- MLS#:
- 10348830
- Subdivision:
- West River Commons
ADDITIONAL INFORMATION
SPECIAL FINANCING OFFER! Date the RATE and marry the HOME! Seller is offering a lump sum contribution to reduce BUYER'S mortgage payment over the first two years of the loan through Prosperity Home Mortgage with qualifying Offer! Contribution equivalent to a 2% reduction in interest rate in year one and 1% reduction in interest rate in year two. Fall in love with this thoughtfully updated 4 bedroom 2 bath split-level home, in a great location here in Douglasville. HOME IS MOVE IN READY! Entering this home you are greeted with an updated interior with lots of natural light in both living room and dining room areas. Upstairs you find majority of the living spaces and downstairs you will find the large 4th bedroom with custom built in closets and a mudroom area leading to the oversized 2 car garage. Home has LVP through out the home and tile in the bathrooms. Owners suite offers 2 closets and private bathroom with garden tub and separate shower. Exiting through the kitchen , you have a huge deck and fenced in back yard perfect for gatherings or pets. Multi-tiered deck offers enough space for a hot tub and also space for an outdoor shower, ready for final touches. In the back yard, there is also a storage shed. House boasts a spacious 2 car garbage with extra storage and built ins. Home is a little over 2100 sqft living space PLUS + 900 sqft garage, based on previous records. Neighborhood is well maintained and with sidewalks. House is conveniently located within minutes of Lion's Gate Studios, dining, shopping, nature trails and more! Home is located near fast growing neighborhoods such as Tributary as well as new construction in the high $600k plus. House is move in ready! Home does come with a 1 year HOME WARRANTY! Newer Roof comes with a 25 year warranty too! Updated outdoor HVAC unit!
- Type:
- Single Family
- Sq.Ft.:
- 2,152
- Status:
- Active
- Beds:
- 4
- Lot size:
- 0.28 Acres
- Year built:
- 2004
- Baths:
- 2.00
- MLS#:
- 10347872
- Subdivision:
- Somerset
ADDITIONAL INFORMATION
Back on market, no fault of the seller. Welcome to this well-kept home in an established neighborhood. This home features four bedrooms, two full bathrooms plus a separate office space! The primary bedroom is off of the living room, it has a large floor plan with a seating area, walk-in closet, separate soaking tub and shower, and double vanity. Two additional bedrooms are on the other side of the home and share a hall bathroom. Upstairs you will find an additional bedroom that is perfect for the teenager in your life. The main living area is open concept with the kitchen/dining and living room. The living room has a beautiful fireplace with gas logs and a vaulted ceiling. Off of the living room you have a set of french doors that keep your office space separate. The kitchen is spacious with plenty of cabinets as well as a pantry and the dining room is big enough for a full-size family table. The backyard is a wonderful space that is fully fenced for maximum privacy. A small coy pond in the backyard is just waiting for all your wonderful ideas to turn this into your own backyard oasis. This home is at the front of the subdivision, and close to the community pool. You truly don't want to overlook this gem! Call today to schedule your private showing! *Professional photos coming soon*
- Type:
- Single Family
- Sq.Ft.:
- 1,397
- Status:
- Active
- Beds:
- 3
- Lot size:
- 0.76 Acres
- Year built:
- 1974
- Baths:
- 2.00
- MLS#:
- 10347611
- Subdivision:
- Wells Creek
ADDITIONAL INFORMATION
This is a 4-sided brick home with a large outbuilding barn. The home has been updated and renovated by the current home owner. She has has put special touches inside the home. There is a large 4-season room on the back of the home. The master shower has a state-of-the-art shower head. This home has an open concept plan. Winter is upon us so now is the time to sit in front of the fireplace warming your toes while the cold wind blows outside. There are to many improvements to name.
- Type:
- Single Family
- Sq.Ft.:
- 3,756
- Status:
- Active
- Beds:
- 5
- Lot size:
- 0.25 Acres
- Year built:
- 2024
- Baths:
- 5.00
- MLS#:
- 10347597
- Subdivision:
- Palmer Falls
ADDITIONAL INFORMATION
Move in Ready - Lot 156 The Benjamin II FH1 floor plan by Kerley Family Homes featuring the Owner's Suite on Main. Come home to excellence in this beautiful, luxury home! This home features a grand, 2-story Foyer that leads to the Dining Room with a beautiful coffered ceiling and wainscoting. The family room is spacious and has a fireplace. The Kitchen is open concept with a large island and walk-in pantry, and has views of the Family Room. On the upper level, there's a catwalk that could make any of us feel like a supermodel, leading to 4 additional bedrooms - and 3 bathrooms. The unfinished basement is enormous, with over 2000 sq ft of living space. Shopping, restaurants, and entertainment are all just minutes from your door and the highly anticipated Lionsgate Complex is a short drive away, and getting to I-20 and Hartsfield-Jackson airport is a breeze! Receive up to $15K to use towards Closing Costs, Design Options and/or Rate Buydown with preferred lender. Hours are by appointment only. Pictures are stock photos and not the actual home.
- Type:
- Single Family
- Sq.Ft.:
- n/a
- Status:
- Active
- Beds:
- 3
- Year built:
- 1964
- Baths:
- 2.00
- MLS#:
- 10346377
- Subdivision:
- None
ADDITIONAL INFORMATION
Get ready to be WOWED!!! You won't see these designer finishes in this price range home...so dont let this one get away! Introducing... this stunning remodeled 4 side brick ranch. Enter into the family room with large picture window allowing plenty of natural light and beautiful gleaming hardwood floors. Diningroom/gourmet kitchen is open & bright with brand new recessed lighting, custom white shaker cabinets/hardware, granite, tile backsplash and stainless hood. (stove is on back order and will be installed upon arrival.) Dining area features a shiplap accent wall and the hardwoods floors continue from the kitchen directly into the dining area, into the hallway and into all 3 bedrooms. The hall bath boasts new toilet, flooring, and vanity. The owners suite has adjacent full bath with new tiled shower, vanity, toilet, rainhead shower, wood ceiling feature. Directly off the kitchen, new French doors open to a windowed enclosed sunroom with direct access to the new deck. (railing to be installed) Also directly off the kitchen is a bonus den area with woodburning stove, new LVP flooring and direct access to carpot area. Laundryroom is adjacent to den and houses the new Rheem water heater, electrical panel and laundry hookups. This home is located on a large corner, level, fenced lot and has two storage buildings. This is a supurb location with easy access to I-20, Atl airport, restaurants, hospital, schools and Lionsgate Studios. This home is a MUST-SEE!!! Investor Owned so no disclosure.
- Type:
- Single Family
- Sq.Ft.:
- 1,971
- Status:
- Active
- Beds:
- 3
- Lot size:
- 0.48 Acres
- Year built:
- 1983
- Baths:
- 2.00
- MLS#:
- 10342541
- Subdivision:
- Southern Pines Estates
ADDITIONAL INFORMATION
Amazing updated 3 Bedroom 2 Bath Ranch has all the best features of one level living. Just look at the curb appeal! Side entry garage, 4-sided brick home on a level lot. Enter into the light filled foyer which leads into spacious, fire-side family room and is open to the dining room. The kitchen features stainless appliances TONS of cabinets and breakfast bar. Open to the breakfast room, the kitchen has a built in desk area, new tile backsplash and granite counters galore. The Primary bedroom with large private bath includes a huge walk in closet and tiled shower. Every bedroom is super spacious. Two of the bedrooms share the large hall bath which includes tons of cabinets, tiled floor and new granite counter. Upgraded LVP flooring throughout, newer roof and hot water heater. Expansive walk up attic which has access off of the living room is ready to be finished for additional bedrooms, office or flex space. Outside there is a large screened patio which leads to large deck for grilling and entertaining, a paver patio perfect for a fire pit and a large landscaped yard with plenty of space for a play set. Walk in crawl space offers plenty of space for storage and landscaping equipment. This house checks all the boxes!
- Type:
- Single Family
- Sq.Ft.:
- 3,448
- Status:
- Active
- Beds:
- 4
- Lot size:
- 1.03 Acres
- Year built:
- 2003
- Baths:
- 3.00
- MLS#:
- 10343623
- Subdivision:
- Creek Indian
ADDITIONAL INFORMATION
Welcome to your dream home nestled in a serene neighborhood that is convenient to major connecting corridors and airport. This meticulously maintained one- owner property boasts a full finished basement with kitchen and laundry, making it ideal for multifamily living or hosting guests with ease. The main level features a spacious split bedroom layout with a seamless flow between the living areas and main kitchen. The kitchen offers ample counter space, modern appliances, and storage. The lower level of the home boasts a full finished basement, that is full of flexible space. This expansive space offers endless possibilities, from a cozy family room to a home theater, game room, office, or exercise area. The addition of a second kitchen and laundry creates a self-contained living area, perfect for extended family or guests. Outside, you'll find plenty of room for outdoor activities and gatherings. The space offers mature landscaping, established vegetation, and multiple accessory buildings. The buildings include a two story workshop that measures 12'x16', a gazebo with power, and a chicken coup. This home offers effortless access to all that the surrounding area has to offer. Whether you're commuting to work, exploring nearby amenities, or embarking on a weekend adventure, you'll find yourself just moments away- welcome Home!
- Type:
- Single Family
- Sq.Ft.:
- 4,584
- Status:
- Active
- Beds:
- 6
- Lot size:
- 0.87 Acres
- Year built:
- 1995
- Baths:
- 4.00
- MLS#:
- 10344883
- Subdivision:
- Grace Lake
ADDITIONAL INFORMATION
RECENT UPGRADES COMPLETED included NEW WINDOWS in both the front of the home and the primary bedroom, ENTIRE HOME HAS BEEN REPAINTED, Carpet has been deep cleaned.. TURN KEY AND READY TO MOVE IN!!!! Nestled in Douglasville, this home offers an exceptional living experience. Upon entering, you'll be greeted by an expansive open floor plan, featuring a spacious foyer, a formal dining room to the right, detailed woodwork, crown molding and hardwood floors throughout the main level. The main living area boasts a gas fireplace and opens onto a large deck, perfect for hosting gatherings. The chef's kitchen is a standout, equipped with stainless steel appliances, additional storage and cabinet space, stone countertops, a pantry, and elegant gray cabinetry-a haven for cooking enthusiasts. Convenience is key with three bedrooms situated on the main level and three more on the terrace level. The oversized primary bedroom, also on the main level, provides a serene escape with abundant natural light, tray ceilings, and ample room to relax. Its ensuite bathroom features a separate whirlpool tub and oversized shower, double sink vanity, and a spacious dual walk-in closet. The secondary bedrooms share well-appointed bathrooms with a shower and tub combination and generous vanity space. Outside, the landscaped backyard is ideal for outdoor activities and offers space to potentially add a pool. Residents enjoy access to community amenities including a pool and tennis court through the HOA. Located near the Douglasville Pavilion, Sweetwater Creek State Park, I20, and the airport, this home combines comfort with accessibility. Take advantage of this opportunity to make this your new home. Schedule a viewing today to discover the lifestyle you've been dreaming of!
- Type:
- Single Family
- Sq.Ft.:
- 1,936
- Status:
- Active
- Beds:
- 3
- Lot size:
- 0.47 Acres
- Year built:
- 1971
- Baths:
- 2.00
- MLS#:
- 10339924
- Subdivision:
- Kellogg
ADDITIONAL INFORMATION
Welcome to this charming 3-bedroom, 2-bathroom home crafted from 4-sided brick. It features a spacious family room with a cozy fireplace, an enclosed sunroom, and a deck overlooking a fenced yard with dual entrance gates. Additionally, there's a large RV canopy and a workshop/storage shed, all-electric. Conveniently located near Downtown Atlanta, the airport, shopping centers, Arbor Place Mall, schools, historic sites, and parks. Sold AS IS with no seller's disclosure; owner will not perform any repairs.
- Type:
- Single Family
- Sq.Ft.:
- n/a
- Status:
- Active
- Beds:
- 5
- Lot size:
- 0.32 Acres
- Year built:
- 2006
- Baths:
- 3.00
- MLS#:
- 10341350
- Subdivision:
- Hunting Creek At Anneewakee Trails
ADDITIONAL INFORMATION
Welcome to this charming brick front two-story home, a perfect blend of elegance and functionality. As you enter, you're greeted by a spacious two-story foyer that sets the tone for the rest of the home. The main level features a separate dining room, ideal for entertaining guests. The kitchen boasts an open view to the cozy fireside living room, creating a seamless flow for everyday living. Conveniently located on the main level is a laundry room, as well as a full bathroom and a versatile bedroom that can serve as an office space. Upstairs, you'll find four generously sized bedrooms and two full bathrooms. The primary ensuite is a true retreat with a cozy fireside ambiance, a sitting area, double vanity, a relaxing soaking tub, and a standing shower. The upper level also showcases tray and vaulted ceilings, adding a touch of sophistication to the bedrooms. Step outside to enjoy the lovely patio, perfect for outdoor gatherings and relaxation. Located just 25 minutes from the airport, this home offers the best of both worlds with easy access to major amenities. The community features swim and tennis facilities, walking trails, and an onsite fitness center, providing a resort-like lifestyle right at your doorstep. Discover the perfect place to call home, where comfort meets convenience and every detail is designed to enhance your living experience. Discounted rate options and no lender fee future refinancing may be available for qualified buyers of this home.
$1,150,000
5323 Presley Place Douglasville, GA 30135
- Type:
- Single Family
- Sq.Ft.:
- 6,355
- Status:
- Active
- Beds:
- 4
- Lot size:
- 4.95 Acres
- Year built:
- 1984
- Baths:
- 4.00
- MLS#:
- 10340326
- Subdivision:
- PRESLEY PLACE
ADDITIONAL INFORMATION
Beautiful private estate home in Douglasville's most exquisite neighborhood. This property features over 7,572 SF of finished living space. 2 Story house includes 6,355 SF with both a finished basement and finished attic space. Large eat in kitchen overlooks backyard garden. 2 car garage is at kitchen level. Laundry Room and Walk-In Pantry are off the kitchen. Sunroom overlooks entire backyard garden for year-round enjoyment. Fireplace in den has gas logs, but they can be removed to return to a wood burning fireplace if desired. Owner's bedroom suite in on main level. Bath features large tile shower with seated bench, two vanities, and large walk-in closet. Upstairs features 2 large bedrooms, both with large walk-in closets. Fully finished basement includes 1 bedroom, 1 full bathroom, wine cellar, and multiple other rooms to serve as den, office, rec room, etc., and a ton of storage area. Home is equipped with a whole house GENERAC generator. The property sits on 4.95 acres, part of which is wooded for privacy, much of the rest is landscaped garden space for a relaxing view. The house includes 3 patios, including 2 pergolas. You will never tire of sitting outside with a hot or cold beverage and just enjoying nature, not to mention the privacy! The property includes 2 separate driveways, one in front and one in back. Both have lockable gates for security. This amazing home also includes a detached 3 car garage with 1,218 SF of finished apartment space that features a full kitchen, eating area, den, 1 bedroom, 1.5 bathrooms, laundry room and storage. Outside the detached garage has an outbuilding for garden storage, and a covered gardening area with raised planter beds for vegetables and/or flowers. This exquisite home is minutes from Downtown Douglasville, shopping, restaurants, hospital, Churches, schools, dog park, and several City and County Parks. Other, nearby attractions include Sweetwater Creek State Park, Boundry Waters Aquatic Center, Clinton Nature Preserve, the new Lions Gate Studios, and the new City of Douglasville Amphitheater. This is a must-see home!
- Type:
- Single Family
- Sq.Ft.:
- 4,503
- Status:
- Active
- Beds:
- 4
- Lot size:
- 0.5 Acres
- Year built:
- 2023
- Baths:
- 5.00
- MLS#:
- 10338822
- Subdivision:
- Whitestone
ADDITIONAL INFORMATION
Welcome home to our Layla Floorplan (Lot 138) on a basement in the Whitestone Community built by Hadi Builders! No detail is left behind in this beautiful single-family home community featuring a clubhouse, pool, pickleball and tennis courts, walking trails, playground, basketball court and a pavilion. Our wonderful Layla floorplan is 3-sided brick and features 4 bedrooms, 4.5 bathrooms with a spacious bonus room that can be easily converted into a 5th bedroom by adding a closet. This home has an open layout with the owner's suite on the main level. As you enter this home you have a wide-open foyer, right off the foyer is a guest bedroom with a private bathroom and closet. As you continue down the foyer you will be greeted by the beautiful 2 story family room that has a wall of windows and a gas fireplace surrounded by custom bookcases. This floorplan has a huge eat in kitchen which features an expansive island and a large walk-in pantry. A formal 12-seater dining room for hosting dinner parties. The owner's suite has its own wing of the house that features his and hers closets, bathroom with double vanity, jetted soaking tub and a large shower with frameless doors, a bench and shadowbox . The owner's suite also has its own separate exterior entrance, laundry room and additional closet space. Upstairs you will find a large open loft area that overlooks the family room. Use one of our preferred lenders for up to $5k lender incentives and $15k builder incentives for the buyer to use any way they want (buy down points, upgrades, closing cost to name a few).
- Type:
- Single Family
- Sq.Ft.:
- 4,102
- Status:
- Active
- Beds:
- 4
- Lot size:
- 0.51 Acres
- Year built:
- 2023
- Baths:
- 4.00
- MLS#:
- 10338594
- Subdivision:
- Whitestone
ADDITIONAL INFORMATION
Welcome home to our Hedgerow Floorplan (Lot139) that sits on a 1/2 acre lot with a basement in the Whitestone Community built by Hadi Builders! No detail is left behind in this beautiful single-family home community featuring a clubhouse, pool, walking trails, playground, basketball court, pavilion, tennis court and a pickle ball court is coming soon. Our spacious Hedgerow floorplan is 3-sided brick and features 4 bedrooms, 3.5 bathrooms with a spacious bonus room that can be easily converted into a 5th bedroom by adding a closet. This home has an open layout with the owner's suite on the main level. The owner's suite features a generous sitting area and an oversized bathroom with quartz countertops on the double vanity, jetted soaking tub, a shower with frameless doors, a bench and shadowbox. The owner's suite closet is the size of a bedroom! The 2-story vaulted family room is complete with a gas fireplace and flows seamlessly into the stunning kitchen which features an expansive island, beautiful soft-close cabinets and a spacious walk-in pantry. A formal dining room for hosting dinner parties. Upstairs you will find 3 oversized secondary bedrooms all with walk-in closets, 2 of them share a jack and jill bathroom and the other has its own private bathroom. This floorplan has a 3-car garage, double iron front doors, a front porch and a covered back deck with stairs that lead down to the private back yard. This home can be completed and ready to close in as little as 45 days. Use one of our preferred lenders for up to $5k lender incentive and $15k builders incentives for the buyer to use any way they want (buy down points, upgrades, closing cost to name a few). In addition, we have 130 1/2 to 1 acre lots available to custom build your dream home.
- Type:
- Single Family
- Sq.Ft.:
- 4,102
- Status:
- Active
- Beds:
- 4
- Lot size:
- 0.52 Acres
- Year built:
- 2022
- Baths:
- 4.00
- MLS#:
- 10338514
- Subdivision:
- Whitestone
ADDITIONAL INFORMATION
Welcome home to our Hedgerow Floorplan (Lot 2) that sits on a 1/2-acre lot in the Whitestone Community built by Hadi Builders! No detail is left behind in this beautiful single-family home community featuring a clubhouse, pool, walking trails, playground, basketball court, a pavilion, tennis court and a pickle ball court is coming soon. Our spacious Hedgerow floorplan is 3-sided brick and features 4 bedrooms, 3.5 bathrooms with a spacious bonus room that can be easily converted into a 5th bedroom by adding a closet. This home has an open layout with the owner's suite on the main level. The owner's suite features a generous sitting area and an oversized bathroom with quartz countertops on the double vanity, jetted soaking tub and a shower with frameless doors, a bench and shadowbox. The spacious family room, complete with a gas fireplace flows seamlessly into the stunning kitchen which features an expansive island with quartz countertops, beautiful soft-close cabinets, SS appliances and a spacious walk-in pantry. A formal dining room for hosting dinner parties. The main level also has a powder room and a large laundry room. Upstairs you will find 3 oversized secondary bedrooms all with walk-in closets, 2 of them share a jack and jill bathroom and the other has its own private bathroom. This floorplan has a 3-car garage, double iron front doors, a front porch and a covered back patio with a gas line already installed in for your grill, outdoor firepit or summer kitchen. This home is complete and ready to go and can close in as little as 30 days. Use one of our preferred lenders for up to $5k lender incentive and $15k builder incentives for the buyer to use any way they want (buy down points, upgrades, closing cost to name a few). In addition, we have 130 1/2 to 1 acre lots available to custom build your dream home.
- Type:
- Single Family
- Sq.Ft.:
- 3,759
- Status:
- Active
- Beds:
- 6
- Lot size:
- 0.56 Acres
- Year built:
- 2023
- Baths:
- 4.00
- MLS#:
- 10338437
- Subdivision:
- Whitestone
ADDITIONAL INFORMATION
Welcome home to our Haven Floorplan (Lot 140) that sits on a 1/2-acre lot with a basement in the Whitestone Community built by Hadi Builders! No detail is left behind in this beautiful single-family home community featuring a clubhouse, pool, walking trails, playground, basketball court, pavilion, tennis court and a pickle ball court is coming soon. Our spacious Haven floorplan is 3-sided brick and features 4 bedrooms, 4.5 bathrooms and a 3-car garage. It has an open layout on the main floor with a 2-story family room and a catwalk overlooking the family room. As you enter through the tall double iron front door you are greeted with a massive 2-story open foyer. Off the foyer, you have a beautiful 12-seater dining room with a huge bay window perfect for hosting dinner parties. The stunning kitchen features an expansive island with granite countertops, beautiful soft-close cabinets, GE Profile SS appliances and a spacious walk-in pantry. The kitchen flows seamlessly into the spacious family room, complete with a gas fireplace and 20ft ceilings. Also on the main level is a guest bedroom with a private bathroom, a powder room and a large laundry room. Upstairs you will find the oversized owner's suite with a generous sitting area by picturesque bay window, large walk-in his and her closets, the bathroom features separate vanities with granite countertops, large shower with frameless doors, and a jetted soaking tub. Down the beautiful catwalk you find 2 secondary bedrooms with massive walk-in closets featuring their own private bathrooms. This home has a beautiful deck with stairs that lead down into the private backyard where you have the ultimate privacy. This home is almost complete and can be ready to close in 30 days. Use one of our preferred lenders for up to $5k lender incentives and $15k builder incentives for the buyer to use any way they want (buy down points, upgrades, closing cost to name a few). In addition, we have 130 1/2 to 1 acre lots available to custom build your dream home.
Price and Tax History when not sourced from FMLS are provided by public records. Mortgage Rates provided by Greenlight Mortgage. School information provided by GreatSchools.org. Drive Times provided by INRIX. Walk Scores provided by Walk Score®. Area Statistics provided by Sperling’s Best Places.
For technical issues regarding this website and/or listing search engine, please contact Xome Tech Support at 844-400-9663 or email us at [email protected].
License # 367751 Xome Inc. License # 65656
[email protected] 844-400-XOME (9663)
750 Highway 121 Bypass, Ste 100, Lewisville, TX 75067
Information is deemed reliable but is not guaranteed.

The data relating to real estate for sale on this web site comes in part from the Broker Reciprocity Program of Georgia MLS. Real estate listings held by brokerage firms other than this broker are marked with the Broker Reciprocity logo and detailed information about them includes the name of the listing brokers. The broker providing this data believes it to be correct but advises interested parties to confirm them before relying on them in a purchase decision. Copyright 2024 Georgia MLS. All rights reserved.
Douglasville Real Estate
The median home value in Douglasville, GA is $335,000. This is higher than the county median home value of $295,400. The national median home value is $338,100. The average price of homes sold in Douglasville, GA is $335,000. Approximately 43.02% of Douglasville homes are owned, compared to 49.16% rented, while 7.82% are vacant. Douglasville real estate listings include condos, townhomes, and single family homes for sale. Commercial properties are also available. If you see a property you’re interested in, contact a Douglasville real estate agent to arrange a tour today!
Douglasville, Georgia has a population of 34,410. Douglasville is less family-centric than the surrounding county with 23.92% of the households containing married families with children. The county average for households married with children is 30.27%.
The median household income in Douglasville, Georgia is $61,729. The median household income for the surrounding county is $67,731 compared to the national median of $69,021. The median age of people living in Douglasville is 37 years.
Douglasville Weather
The average high temperature in July is 87.7 degrees, with an average low temperature in January of 31.3 degrees. The average rainfall is approximately 53.6 inches per year, with 1.6 inches of snow per year.

