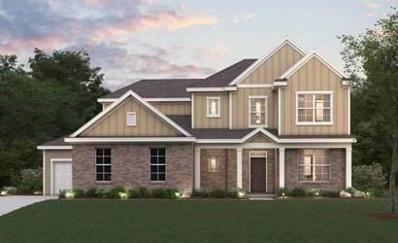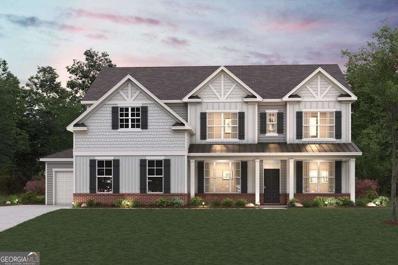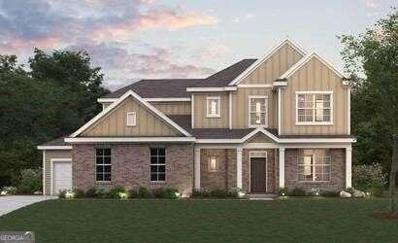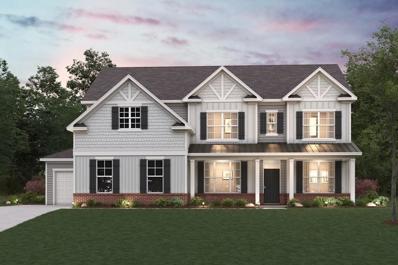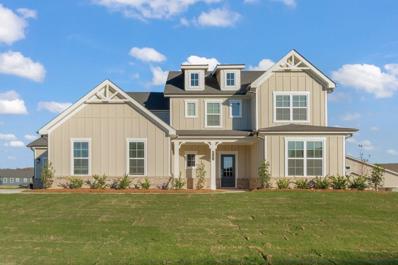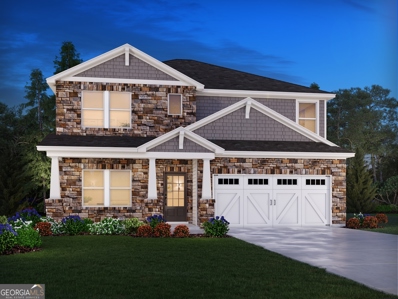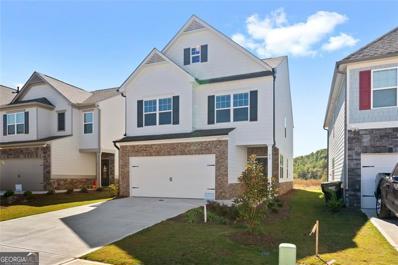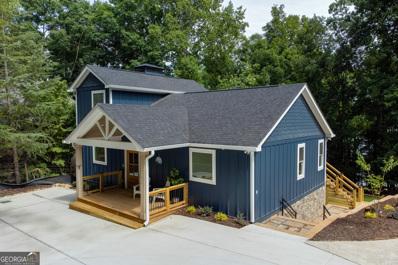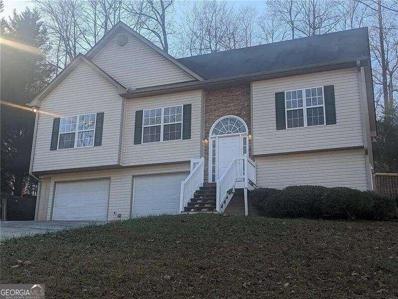Dawsonville GA Homes for Sale
- Type:
- Single Family
- Sq.Ft.:
- n/a
- Status:
- Active
- Beds:
- 5
- Lot size:
- 8.78 Acres
- Year built:
- 2014
- Baths:
- 4.00
- MLS#:
- 10406910
- Subdivision:
- None
ADDITIONAL INFORMATION
Welcome to your dream country retreat! Set on a gated, 9-acre estate, this stunning property combines the best of refined living and pastoral charm. The spacious 4-bedroom, 3.5-bathroom farmhouse features large windows that flood each room with natural light, offering scenic views of the rolling countryside. The heart of the home is the gourmet kitchen boasting upgraded countertops and a large island perfect for family gatherings. The dining and living areas are ideal for entertaining, with a cozy fireplace that adds warmth and ambiance. An unfinished basement offers endless potential for additional living space, whether you envision a recreation room, home gym, or workshop. Outside, the expansive backyard is a true oasis. Enjoy summer days by the sparkling in-ground heated pool with spa, surrounded by a beautifully landscaped patio Co the perfect spot for relaxation or hosting gatherings. For those who love the land, the gated property includes ample pastures, ideal for a small farm, garden, or horse setup. There is a wood shed with storage for equipment and plenty of room to add a workshop at your leisure. This property offers a rare balance of tranquility and convenience, providing privacy and space while being just minutes from Highway 400 and Downtown Dawsonville. If youCOre seeking the perfect blend of luxury and country living, look no further Co this exceptional, gated estate has it all!
- Type:
- Single Family
- Sq.Ft.:
- 3,924
- Status:
- Active
- Beds:
- 6
- Lot size:
- 0.52 Acres
- Year built:
- 2024
- Baths:
- 6.00
- MLS#:
- 7477936
- Subdivision:
- Ellorie Estates
ADDITIONAL INFORMATION
Introducing the exquisite Hazel floor plan at Ellorie Estates, where luxury meets functionality in a harmonious embrace. Boasting opulent living experience with 6 bedrooms and 5.5 baths. Step into luxury as you enter the main floor, where a lavish Primary Suite awaits, complete with an indulgent primary bath for the ultimate relaxation. A thoughtfully designed guest suite on the main floor ensures comfort and convenience for visiting family and friends. Prepare to be enchanted by the grandeur of the 2-story family room, bathed in natural light streaming through numerous windows, creating a warm and inviting ambiance. The gourmet-style kitchen is a culinary haven, featuring gas freestanding double oven with 5 burners, cooking vented to exterior, and a jaw-droppingly HUGE island, perfect for culinary adventures and entertaining alike. Adorned with 36" painted white cabinets and granite countertops, both the kitchen. Journey upstairs to discover an additional 4 bedrooms, 3 baths (including a coveted Jack and Jill), and abundant storage space to accommodate all your needs. Unwind and entertain in style on the covered rear patio, where you can savor the serene views of the meticulously landscaped backyard. Elevate your lifestyle with the Hazel floorplan at Ellorie Estates - where every detail is curated to exceed your expectations and create a haven you'll be proud to call home. This home is currently under construction. Photos/video are for illustrative purposes only.
- Type:
- Single Family
- Sq.Ft.:
- n/a
- Status:
- Active
- Beds:
- 6
- Lot size:
- 0.52 Acres
- Year built:
- 2024
- Baths:
- 6.00
- MLS#:
- 10403429
- Subdivision:
- Ellorie Estates
ADDITIONAL INFORMATION
Introducing the exquisite Hazel floor plan at Ellorie Estates, where luxury meets functionality in a harmonious embrace. Boasting opulent living experience with 6 bedrooms and 5.5 baths. Step into luxury as you enter the main floor, where a lavish Primary Suite awaits, complete with an indulgent primary bath for the ultimate relaxation. A thoughtfully designed guest suite on the main floor ensures comfort and convenience for visiting family and friends. Prepare to be enchanted by the grandeur of the 2-story family room, bathed in natural light streaming through numerous windows, creating a warm and inviting ambiance. The gourmet-style kitchen is a culinary haven, featuring gas freestanding double oven with 5 burners, cooking vented to exterior, and a jaw-droppingly HUGE island, perfect for culinary adventures and entertaining alike. Adorned with 36" painted white cabinets and granite countertops, both the kitchen. Journey upstairs to discover an additional 4 bedrooms, 3 baths (including a coveted Jack and Jill), and abundant storage space to accommodate all your needs. Unwind and entertain in style on the covered rear patio, where you can savor the serene views of the meticulously landscaped backyard. Elevate your lifestyle with the Hazel floorplan at Ellorie Estates - where every detail is curated to exceed your expectations and create a haven you'll be proud to call home. This home is currently under construction. Photos/video are for illustrative purposes only.
- Type:
- Single Family
- Sq.Ft.:
- 3,403
- Status:
- Active
- Beds:
- 5
- Lot size:
- 0.51 Acres
- Year built:
- 2024
- Baths:
- 4.00
- MLS#:
- 10403419
- Subdivision:
- Ellorie Estates
ADDITIONAL INFORMATION
The Sapling is a stunning two-story home featuring 5 bedrooms and 4 bathrooms, designed for spacious and comfortable living. On the main level, you'll find a formal dining room, a private study, and a large, well-appointed kitchen with ample cabinet space, countertops, a sunny breakfast nook, and a walk-in pantry. The kitchen flows into a cozy great room with a fireplace, perfect for entertaining or relaxing. A guest bedroom with easy access to a full bathroom is conveniently located off the garage entry. Upstairs, the primary suite offers a serene retreat with a separate double vanity, soaking tub, walk-in shower, and a spacious walk-in closet. Two additional bedrooms share a Jack-and-Jill bathroom, each with its own vanity for added convenience. A third secondary bedroom features an ensuite bath and large walk-in closet. Completing the second level are a generous loft and a spacious laundry room, making this home as functional as it is beautiful.
- Type:
- Single Family
- Sq.Ft.:
- 3,403
- Status:
- Active
- Beds:
- 5
- Lot size:
- 0.51 Acres
- Year built:
- 2024
- Baths:
- 4.00
- MLS#:
- 7477967
- Subdivision:
- Ellorie Estates
ADDITIONAL INFORMATION
The Sapling is a stunning two-story home featuring 5 bedrooms and 4 bathrooms, designed for spacious and comfortable living. On the main level, you'll find a formal dining room, a private study, and a large, well-appointed kitchen with ample cabinet space, countertops, a sunny breakfast nook, and a walk-in pantry. The kitchen flows into a cozy great room with a fireplace, perfect for entertaining or relaxing. A guest bedroom with easy access to a full bathroom is conveniently located off the garage entry. Upstairs, the primary suite offers a serene retreat with a separate double vanity, soaking tub, walk-in shower, and a spacious walk-in closet. Two additional bedrooms share a Jack-and-Jill bathroom, each with its own vanity for added convenience. A third secondary bedroom features an ensuite bath and large walk-in closet. Completing the second level are a generous loft and a spacious laundry room, making this home as functional as it is beautiful.
Open House:
Saturday, 12/21 1:00-3:00PM
- Type:
- Single Family
- Sq.Ft.:
- 1,485
- Status:
- Active
- Beds:
- 4
- Lot size:
- 0.6 Acres
- Year built:
- 2000
- Baths:
- 3.00
- MLS#:
- 10403140
- Subdivision:
- Mountain View
ADDITIONAL INFORMATION
Quality meets affordability in this well-maintained Dawsonville home! Tucked back in a cul-de-sac in the quiet Mountain View community behind North GA Premium Outlet Mall, you get the quiet country feel with all the modern convenience! This 4BR 3BA split level plan has a great floorplan with vaulted family room with gas fireplace, and a pass-thru to kitchen that has been updated with new cabinets and beautiful quartz countertops! 3 good sized bedrooms up and one bedroom plus another full bath on the lower level. Primary bedroom has trey ceiling and walk-in closet. Primary bath has soaking tub and separate shower! New LPV flooring on main level! The exterior boasts a rocking chair front porch, rear patio, 2 car garage, low maintenance vinyl siding and roof is only 4 years old! Kitchen level walks out to back yard patio so you can enjoy nature and awesome North Georgia weather! The .60 acre lot is so private that you'll barely know you have neighbors and NO HOA! Lot has mature trees and flower bulbs planted everywhere for magnificent spring blooms! Easy access to GA 400 and shopping and great Dawsonville schools! Fridge, washer, and dryer can stay so all you really need to do is move in and enjoy! Schedule your showing today!
- Type:
- Single Family
- Sq.Ft.:
- 3,950
- Status:
- Active
- Beds:
- 6
- Lot size:
- 0.71 Acres
- Year built:
- 2024
- Baths:
- 6.00
- MLS#:
- 10403075
- Subdivision:
- Ellorie Estates
ADDITIONAL INFORMATION
Introducing the exquisite Hazel floor plan at Ellorie Estates, where luxury meets functionality in a harmonious embrace. Boasting opulent living experience with 6 bedrooms and 5.5 baths. Step into luxury as you enter the main floor, where a lavish Primary Suite awaits, complete with an indulgent primary bath for the ultimate relaxation. A thoughtfully designed guest suite on the main floor ensures comfort and convenience for visiting family and friends. Prepare to be enchanted by the grandeur of the 2-story family room, bathed in natural light streaming through numerous windows, creating a warm and inviting ambiance. The gourmet-style kitchen is a culinary haven, featuring gas freestanding double oven with 5 burners, cooking vented to exterior, and a jaw-droppingly HUGE island, perfect for culinary adventures and entertaining alike. Adorned with 36" painted white cabinets and granite countertops, both the kitchen. Journey upstairs to discover an additional 4 bedrooms, 3 baths (including a coveted Jack and Jill), and abundant storage space to accommodate all your needs. Unwind and entertain in style on the covered rear patio, where you can savor the serene views of the meticulously landscaped backyard. Elevate your lifestyle with the Hazel floorplan at Ellorie Estates - where every detail is curated to exceed your expectations and create a haven you'll be proud to call home. This home is currently under construction. Photos/video are for illustrative purposes only.
- Type:
- Single Family
- Sq.Ft.:
- 3,924
- Status:
- Active
- Beds:
- 6
- Lot size:
- 0.71 Acres
- Year built:
- 2024
- Baths:
- 6.00
- MLS#:
- 7477788
- Subdivision:
- Ellorie Estates
ADDITIONAL INFORMATION
Introducing the exquisite Hazel floor plan at Ellorie Estates, where luxury meets functionality in a harmonious embrace. Boasting opulent living experience with 6 bedrooms and 5.5 baths. Step into luxury as you enter the main floor, where a lavish Primary Suite awaits, complete with an indulgent primary bath for the ultimate relaxation. A thoughtfully designed guest suite on the main floor ensures comfort and convenience for visiting family and friends. Prepare to be enchanted by the grandeur of the 2-story family room, bathed in natural light streaming through numerous windows, creating a warm and inviting ambiance. The gourmet-style kitchen is a culinary haven, featuring gas freestanding double oven with 5 burners, cooking vented to exterior, and a jaw-droppingly HUGE island, perfect for culinary adventures and entertaining alike. Adorned with 36" painted white cabinets and granite countertops, both the kitchen. Journey upstairs to discover an additional 4 bedrooms, 3 baths (including a coveted Jack and Jill), and abundant storage space to accommodate all your needs. Unwind and entertain in style on the covered rear patio, where you can savor the serene views of the meticulously landscaped backyard. Elevate your lifestyle with the Hazel floorplan at Ellorie Estates - where every detail is curated to exceed your expectations and create a haven you'll be proud to call home. This home is currently under construction. Photos/video are for illustrative purposes only. (Lot 63)
$1,795,000
LOT 4 Fredericks Cv Dawsonville, GA 30534
- Type:
- Single Family
- Sq.Ft.:
- 3,500
- Status:
- Active
- Beds:
- 4
- Lot size:
- 0.76 Acres
- Baths:
- 5.00
- MLS#:
- 10402305
- Subdivision:
- Fredericks Cove
ADDITIONAL INFORMATION
This stunning Cape Dutch-inspired residence is designed to be built on a serene, wooded .76-acre lot along the shores of Lake Lanier by the Timberstone Company. Featuring an existing dock and an approved permit for an upgraded 24'x24' party dock, this property invites you to embrace a true "lake life" experience. This thoughtfully designed home combines captivating aesthetics with a flexible, open floor plan perfect for entertaining. With 3,500 square feet of heated and cooled space, plus an additional 900 square feet for garage, porches, and patios, this four-bedroom, three-full, and two-half-bath home has everything you need for luxury lakeside living. Key features include dual laundry rooms, a main-level kitchen, a terrace-level kitchenette, and panoramic lake views from nearly every angle. Constructed with exceptional materials and craftsmanship, this home will feature 2x6 exterior framing, open web trusses, Huber ZIP system sheathing, Advantech subflooring, spray foam roof insulation, and aluminum-clad windows. Interior touches include Kohler plumbing fixtures, wide-plank white oak flooring, European frameless cabinetry, Bertazzoni appliances, solid interior doors, elegant countertops, and premium porcelain tile. Optional additions such as an elevator, outdoor kitchen, and a heated outdoor plunge pool on an entertainer's patio make this property truly one-of-a-kind. The lot's ideal location offers easy access to premier amenities, including the Chestatee Golf Club, North Georgia Premium Outlets, and a variety of restaurants and shops. Nearby attractions like Dahlonega's wineries, Amicalola Falls State Park, and the North Georgia Mountains provide endless recreational options. With direct access to GA-400, this location combines the tranquility of lakeside living with the convenience of proximity to Alpharetta, Buckhead, and Hartsfield-Jackson International Airport. This property is a rare opportunity to build your dream retreat on Lake Lanier. Come discover the unmatched beauty and lifestyle it offers.
- Type:
- Single Family
- Sq.Ft.:
- 3,829
- Status:
- Active
- Beds:
- 6
- Lot size:
- 0.5 Acres
- Year built:
- 2024
- Baths:
- 6.00
- MLS#:
- 7476692
- Subdivision:
- Conner Farm
ADDITIONAL INFORMATION
Introducing the exquisite Hemlock B2 floorplan on a basement at Conner Farm, where luxury meets functionality in a harmonious embrace. Boasting a generous 3829 sq ft, this home offers an opulent living experience with 6 bedrooms and 5.5 baths. Step into luxury as you enter the main floor, where a lavish Primary Suite awaits, complete with an indulgent primary bath for the ultimate relaxation. A thoughtfully designed guest suite on the main floor ensures comfort and convenience for visiting family and friends. Prepare to be enchanted by the grandeur of the 2-story family room, bathed in natural light streaming through numerous windows, creating a warm and inviting ambiance. The gourmet-style kitchen is a culinary haven, featuring built-in double ovens, a gas cooktop, and a jaw-droppingly HUGE island, perfect for culinary adventures and entertaining alike. Adorned with 42" painted white cabinets and quartz countertops, both the kitchen and primary bath exude elegance and sophistication. Journey upstairs to discover an additional 4 bedrooms, 3 baths (including a coveted jack-n-jill), and abundant storage space to accommodate all your needs. Unwind and entertain in style on the covered rear patio, where you can savor the serene views of the meticulously landscaped backyard. Elevate your lifestyle with the Hemlock B2 floorplan at Conner Farm - where every detail is curated to exceed your expectations and create a haven you'll be proud to call home. This home is currently under construction. Photos/video are for illustrative purposes only.
- Type:
- Single Family
- Sq.Ft.:
- n/a
- Status:
- Active
- Beds:
- 5
- Lot size:
- 0.5 Acres
- Year built:
- 2024
- Baths:
- 4.00
- MLS#:
- 10401638
- Subdivision:
- Conner Farm
ADDITIONAL INFORMATION
Welcome to The Bismark, a gorgeous 5-bedroom, 4 bathroom residence located on Lot 13. This home showcases a dazzling layout seamlessly blending beauty, comfort, and functionality in its well-crafted design. Stepping into the heart of the home, you will be impressed with the grandeur of the two-story vaulted great room with a fireplace and a beautiful kitchen with a large center island, a walk-in pantry, and a charming breakfast nook with direct access to the patio. Tons of natural sunlight cascades through the beautiful windows. Additional main-floor highlights include a prep galley, an expansive flex room, a secluded bedroom, and a full bath. Upstairs, you'll find a wide-open loft, three more secondary bedroomsCosharing a full hall bathroomCoplus a convenient laundry room. YouCOll love the lavish primary suite with a spacious walk-in closet and a dual-vanity bathroom with a spacious walk-in shower. The Bismark offers the perfect blend of luxury, functionality, and convenience. Indulge in the epitome of luxury living in The Bismark at Conner Farm, where every detail has been carefully curated to exceed your expectations.
- Type:
- Single Family
- Sq.Ft.:
- n/a
- Status:
- Active
- Beds:
- 6
- Lot size:
- 0.5 Acres
- Year built:
- 2024
- Baths:
- 6.00
- MLS#:
- 10401634
- Subdivision:
- Conner Farm
ADDITIONAL INFORMATION
Price Incentive! Introducing the exquisite Hemlock B2 floorplan on a basement at Conner Farm, where luxury meets functionality in a harmonious embrace. Boasting a generous 3829 sq ft, this home offers an opulent living experience with 6 bedrooms and 5.5 baths. Step into luxury as you enter the main floor, where a lavish Primary Suite awaits, complete with an indulgent primary bath for the ultimate relaxation. A thoughtfully designed guest suite on the main floor ensures comfort and convenience for visiting family and friends. Prepare to be enchanted by the grandeur of the 2-story family room, bathed in natural light streaming through numerous windows, creating a warm and inviting ambiance. The gourmet-style kitchen is a culinary haven, featuring built-in double ovens, a gas cooktop, and a jaw-droppingly HUGE island, perfect for culinary adventures and entertaining alike. Adorned with 42" painted white cabinets and quartz countertops, both the kitchen and primary bath exude elegance and sophistication. Journey upstairs to discover an additional 4 bedrooms, 3 baths (including a coveted jack-n-jill), and abundant storage space to accommodate all your needs. Unwind and entertain in style on the covered rear patio, where you can savor the serene views of the meticulously landscaped backyard. Elevate your lifestyle with the Hemlock B2 floorplan at Conner Farm - where every detail is curated to exceed your expectations and create a haven you'll be proud to call home. This home is currently under construction. Photos/video are for illustrative purposes only.
- Type:
- Single Family
- Sq.Ft.:
- 3,072
- Status:
- Active
- Beds:
- 5
- Lot size:
- 0.5 Acres
- Year built:
- 2024
- Baths:
- 4.00
- MLS#:
- 7476669
- Subdivision:
- Conner Farm
ADDITIONAL INFORMATION
Welcome to The Bismark, a gorgeous 5-bedroom, 4 bathroom residence located on Lot 13. This home showcases a dazzling layout seamlessly blending beauty, comfort, and functionality in its well-crafted design. Stepping into the heart of the home, you will be impressed with the grandeur of the two-story vaulted great room with a fireplace and a beautiful kitchen with a large center island, a walk-in pantry, and a charming breakfast nook with direct access to the patio. Tons of natural sunlight cascades through the beautiful windows. Additional main-floor highlights include a prep galley, an expansive flex room, a secluded bedroom, and a full bath. Upstairs, you'll find a wide-open loft, three more secondary bedrooms—sharing a full hall bathroom—plus a convenient laundry room. You’ll love the lavish primary suite with a spacious walk-in closet and a dual-vanity bathroom with a spacious walk-in shower. The Bismark offers the perfect blend of luxury, functionality, and convenience. Indulge in the epitome of luxury living in The Bismark at Conner Farm, where every detail has been carefully curated to exceed your expectations.
- Type:
- Single Family
- Sq.Ft.:
- 5,350
- Status:
- Active
- Beds:
- 5
- Lot size:
- 0.7 Acres
- Year built:
- 2005
- Baths:
- 5.00
- MLS#:
- 10401462
- Subdivision:
- Gold Creek East
ADDITIONAL INFORMATION
Experience luxury living in this meticulously maintained and renovated home nestled within the charming Gold Creek East community. This home has been thoughtfully upgraded throughout, boasting updated baths, a renovated kitchen, newer roof and HVAC systems, and gorgeous hardwood floors that exude sophistication. The main level offers a spacious and serene retreat, featuring an oversized master bedroom complete with a deep trayed ceiling, private deck access, and a state-of-the-art dual shower for ultimate relaxation. The chef-inspired kitchen is a culinary masterpiece, equipped with stainless steel appliances, a gas cooktop, an island with sink and dishwasher, granite countertops, and a tile backsplash. Adjacent to the kitchen, the inviting keeping room with fireplace provides a cozy ambiance as well as a formal dining room. The terrace level offers additional living space including a Movie Theater, Entertainment room with a Pub style bar, fireplace and a bedroom (or excerise room) with a full bath with a steam shower and ample storage, providing flexibility for various lifestyles. The open deck is sure to become a favorite spot for relaxing. Located in sought-after Dawson, this home offers the ideal blend of tranquility and convenience, with easy access to retail and dining options, as well as proximity to wineries and the breathtaking North Georgia mountains. Don't miss the opportunity to make this exceptional home yours by scheduling your viewing today!
- Type:
- Single Family
- Sq.Ft.:
- 3,828
- Status:
- Active
- Beds:
- 6
- Lot size:
- 0.51 Acres
- Year built:
- 2024
- Baths:
- 6.00
- MLS#:
- 10401837
- Subdivision:
- Conner Farm
ADDITIONAL INFORMATION
Introducing the exquisite Hemlock floorplan at Conner Farm, where luxury meets functionality in a harmonious embrace. Boasting an opulent living experience with 6 bedrooms and 5.5 baths. Step into luxury as you enter the main floor, where a lavish Primary Suite awaits, complete with an indulgent primary bath for the ultimate relaxation. A thoughtfully designed guest suite on the main floor ensures comfort and convenience for visiting family and friends. Prepare to be enchanted by the grandeur of the 2-story family room, bathed in natural light streaming through numerous windows, creating a warm and inviting ambiance. The gourmet-style kitchen is a culinary haven, featuring built-in double ovens, a gas cooktop, and a jaw-droppingly HUGE island, perfect for culinary adventures and entertaining alike. Adorned with 42" painted white cabinets and quartz countertops, both the kitchen and primary bath exude elegance and sophistication. Journey upstairs to discover an additional 4 bedrooms, 3 baths (including a coveted jack-n-jill), and abundant storage space to accommodate all your needs. Unwind and entertain in style on the covered rear patio, where you can savor the serene views of the meticulously landscaped backyard. Elevate your lifestyle with the Hemlock B2 floorplan at Conner Farm - where every detail is curated to exceed your expectations and create a haven you'll be proud to call home. This home is currently under construction. Photos/video are for illustrative purposes only.
- Type:
- Single Family
- Sq.Ft.:
- 1,627
- Status:
- Active
- Beds:
- 3
- Lot size:
- 1.03 Acres
- Year built:
- 1989
- Baths:
- 3.00
- MLS#:
- 10401726
- Subdivision:
- Country Crossing
ADDITIONAL INFORMATION
Don't miss out on this enchanting sanctuary, perfectly situated at the end of a quiet cul-de-sac, featuring a spacious open floorplan with a vaulted living room ceiling, an impressive fireplace, and gorgeous hardwood floors. The updated kitchen boasts granite countertops and stainless steel appliances, complemented by a main floor bedroom and bathroom. Enjoy the serene rear deck that overlooks a fenced backyard, and a creek at the back of the property that is perfect for nature lovers. This gem is attractively priced and wonCOt last longCocall now to view this tucked away gem in Dawsonville.
- Type:
- Single Family
- Sq.Ft.:
- 3,829
- Status:
- Active
- Beds:
- 6
- Lot size:
- 0.51 Acres
- Year built:
- 2024
- Baths:
- 6.00
- MLS#:
- 7476153
- Subdivision:
- Conner Farm
ADDITIONAL INFORMATION
Introducing the exquisite Hemlock floorplan at Conner Farm, where luxury meets functionality in a harmonious embrace. Boasting an opulent living experience with 6 bedrooms and 5.5 baths. Step into luxury as you enter the main floor, where a lavish Primary Suite awaits, complete with an indulgent primary bath for the ultimate relaxation. A thoughtfully designed guest suite on the main floor ensures comfort and convenience for visiting family and friends. Prepare to be enchanted by the grandeur of the 2-story family room, bathed in natural light streaming through numerous windows, creating a warm and inviting ambiance. The gourmet-style kitchen is a culinary haven, featuring built-in double ovens, a gas cooktop, and a jaw-droppingly HUGE island, perfect for culinary adventures and entertaining alike. Adorned with 42" painted white cabinets and quartz countertops, both the kitchen and primary bath exude elegance and sophistication. Journey upstairs to discover an additional 4 bedrooms, 3 baths (including a coveted jack-n-jill), and abundant storage space to accommodate all your needs. Unwind and entertain in style on the covered rear patio, where you can savor the serene views of the meticulously landscaped backyard. Elevate your lifestyle with the Hemlock B2 floorplan at Conner Farm - where every detail is curated to exceed your expectations and create a haven you'll be proud to call home. Photos are of actual home
- Type:
- Single Family
- Sq.Ft.:
- 2,212
- Status:
- Active
- Beds:
- 4
- Lot size:
- 0.17 Acres
- Year built:
- 2024
- Baths:
- 3.00
- MLS#:
- 7473943
- Subdivision:
- Creekstone
ADDITIONAL INFORMATION
Welcome Home! Nestled in a beautiful swim community. New construction, craftsman-two story home on a full unfinished basement. This spacious open floor plan is great for entertaining and family time. The kitchen and bathrooms have granite countertops and the bathrooms have beautiful tile floors. In the kitchen are stainless steel appliances including a stainless steel refrigerator, LVP in the foyer , eat-in-area, kitchen and half bath. The master bathroom has a large walk-in-shower and double sinks. Exterior has concrete siding and a double car garage. Great location, minutes to downtown, schools, park, shopping and restaurants. Many upgrades come standard in this home. The home is on a full daylight basement with windows and a door going outside. The basement also has studs, wiring and is stubbed for a bath. Basement could be finished easily for more living space. SELLER WILL PAY $10,000 IN BUYERS CLOSING COST INCLUDING BUYING DOWN POINTS.
- Type:
- Single Family
- Sq.Ft.:
- 2,758
- Status:
- Active
- Beds:
- 4
- Lot size:
- 0.17 Acres
- Year built:
- 2024
- Baths:
- 4.00
- MLS#:
- 10396290
- Subdivision:
- The Oaks At Dawson
ADDITIONAL INFORMATION
Brand new, energy-efficient home ready NOW! Just off the Sherwood's foyer, useful flex space makes a great office. In the kitchen, the walk-in pantry and ample counter space simplify meal prep. Upstairs, sizeable secondary bedrooms surround the loft. The highly anticipated second phase of Woods at Dawson, is now selling single-family homes featuring the latest design trends. At The Oaks at Dawson, you'll enjoy close proximity to shopping and dining in Dawsonville plus convenient access to GA 400. Schedule an appointment to learn more about the community. Each of our homes is built with innovative, energy-efficient features designed to help you enjoy more savings, better health, real comfort and peace of mind.
- Type:
- Single Family
- Sq.Ft.:
- n/a
- Status:
- Active
- Beds:
- 3
- Year built:
- 2024
- Baths:
- 3.00
- MLS#:
- 7471770
- Subdivision:
- Enclave At Dawson Forest
ADDITIONAL INFORMATION
This brand-new, never-lived-in home is all about location! Just minutes from GA400 and North Georgia Premium Outlets, you'll have shopping and dining right at your doorstep. Featuring 3 bedrooms and 2.5 baths, this two-story home welcomes you with an open foyer leading into a large family room, open dining area, and a spacious kitchen—perfect for entertaining! Upstairs, enjoy a versatile loft area along with two secondary bedrooms that share a generous bath. The owners' suite is a standout, boasting a trey ceiling, a luxurious bath, and a spacious walk-in closet. Don't miss this opportunity to make this beautiful home yours!
- Type:
- Single Family
- Sq.Ft.:
- n/a
- Status:
- Active
- Beds:
- 3
- Year built:
- 2024
- Baths:
- 3.00
- MLS#:
- 10396141
- Subdivision:
- Enclave At Dawson Forest
ADDITIONAL INFORMATION
This brand-new, never-lived-in home is all about location! Just minutes from GA400 and North Georgia Premium Outlets, you'll have shopping and dining right at your doorstep. Featuring 3 bedrooms and 2.5 baths, this two-story home welcomes you with an open foyer leading into a large family room, open dining area, and a spacious kitchen-perfect for entertaining! Upstairs, enjoy a versatile loft area along with two secondary bedrooms that share a generous bath. The owners' suite is a standout, boasting a trey ceiling, a luxurious bath, and a spacious walk-in closet. Don't miss this opportunity to make this beautiful home yours!
$1,200,000
196 PARK COVE Road Dawsonville, GA 30534
- Type:
- Single Family
- Sq.Ft.:
- 3,201
- Status:
- Active
- Beds:
- 3
- Lot size:
- 0.53 Acres
- Year built:
- 2023
- Baths:
- 4.00
- MLS#:
- 10395526
- Subdivision:
- LAKE LANIER
ADDITIONAL INFORMATION
This lakefront property on Lake Lanier sounds like a dream come true for anyone looking for a blend of luxury and outdoor adventure! With its direct access to the water, a grandfathered boathouse, and the potential for a double-slip permit, it's perfect for boating and fishing enthusiasts. The home's design, with an open floor plan and magazine-quality finishes, creates a welcoming and bright atmosphere. The inclusion of features like a main-level primary suite, a bar and kitchenette in the basement, and cozy fireplaces make it ideal for both relaxation and entertaining. Plus, the added comforts like heated bathroom floors and outdoor amenities like a fire pit enhance the overall experience. With a community space for RVs and boats, plus convenient access to GA 400 and the attractions of Dawsonville and the North Georgia mountains, this property truly offers a lifestyle rich in both leisure and adventure. It's not just a home; it's a sanctuary where every day feels like a getaway! Electric car charging station.
- Type:
- Single Family
- Sq.Ft.:
- 2,934
- Status:
- Active
- Beds:
- 4
- Lot size:
- 0.24 Acres
- Year built:
- 2019
- Baths:
- 3.00
- MLS#:
- 10395175
- Subdivision:
- Black Mill Preserve
ADDITIONAL INFORMATION
Welcome to your future - This home has everything you have been searching for and more! Nestled in a quiet family-friendly neighborhood, this 4 bedroom, 2 1/2 bathroom home offers a perfect balance of style and comfort with its spacious floor plan that flows seamlessly from room to room. With the windows downstairs providing a bright and airy feel to the flex room, and an open-concept living room, kitchen, and dining room you are sure to feel right at home. The kitchen is characterized by its spacious island, ample espresso-colored cabinetry, granite countertop, and large pantry space. Upstairs you are greeted with a loft area perfect for family nights. The master bedroom has an ample bathroom and his and her closets. Additionally, the second bathroom upstairs has a convenient double sink vanity and a separate water room. Overall you will find that the house is all well kept. Located just minutes away from shopping centers, restaurants, and HWY 400, this home is ideal for those seeking comfort and practicality in a family-friendly neighborhood. Don't miss your chance to make this wonderful house your home!
- Type:
- Single Family
- Sq.Ft.:
- n/a
- Status:
- Active
- Beds:
- 5
- Lot size:
- 11.69 Acres
- Year built:
- 2000
- Baths:
- 8.00
- MLS#:
- 10392771
- Subdivision:
- Summit At Blue Ridge Overlook
ADDITIONAL INFORMATION
TOO BEAUTIFUL TO MISS! With breathtaking mountain views and mesmerizing sunsets, this majestic estate in the exclusive Summit at Blue Ridge Overlook offers a perfect blend of privacy and elegance. Set on an expansive double gated 11.69+/- acres and, this luxurious European-inspired home provides unparalleled security and seclusion within one of Dawsonville's most sought-after communities. Upon arrival, you'll be greeted by the soothing sound of a six-tiered waterfall with koi pond setting the tone for this remarkable property. Built in 2000, this 10,015+/- square foot estate features 5 bedrooms, 6 full and 2 half baths, and a 90% finished basement that adds endless possibilities for additional living or entertainment space. The grand entrance boasts a 20-foot foyer with dual winding staircases, setting the stage for the opulence within. The chef's kitchen, thoughtfully designed for both function and style, features premium appliances including Thermador double ovens, a gas cooktop, a Sub-Zero refrigerator and freezer, and a Bosch dishwasher. The oversized island with a prep sink is perfect for culinary creations, while the cozy breakfast room with its own fireplace invites casual dining and relaxation. A separate dining room with a Butler's pantry comfortably seats 12, making it ideal for both intimate gatherings and grand celebrations.The Open Concept floor plan allows a seamless flow of traffic while making sure there is plenty of possibility to interact with family and friends from various spaces. At the end of the day escape to your oversized master suite, a true retreat offering luxurious finishes, serene views, and a spa-like Master bath with walk-in shower and remote jacuzzi tub. Upstairs, you'll find three additional en-suite bedrooms, complemented by a morning/wine bar and a sophisticated office, all designed for comfort and style.The terrace level is an entertainer's dream, boasting a chic built-in bar and all the comforts of the perfect entertaining spot. There's a mirrored exercise space perfect for a workout room, theatre or Game room. This astounding home offers 7 gas fireplaces with 2 doubling as wood burning, a huge Laundry Room with built-ins and utility sink, as well as a large office over the garage with custom built-in bookcases and a seperate entrance. Step outside and be captivated by the heated Gunite pool (choice of chlorine or salt water) with cascading waterfall and Pool house or unwind in the hot tub while taking in breathtaking views of the nearby lake from the gazebo. For recreation, there's a four-hole putting green, and Pet lovers will appreciate the 1-acre fenced and lighted dog park, a private haven for furry companions. With features such as plantation shutters, a generator, two gas water heaters, and five HVAC units, this home flawlessly blends luxury with modern convenience. Added bonuses are garage parking for 4 vehicles, meticulous professional landscaping and complete privacy enhanced by a 156+/- acre wooded tract situated behind it.This estate offers an extraordinary opportunity to own a private, luxurious retreat, blending timeless European design with modern conveniences. With proximity to shopping, medical facilities, and more, this Dawsonville home truly offers a rare slice of paradise.
- Type:
- Single Family
- Sq.Ft.:
- n/a
- Status:
- Active
- Beds:
- 3
- Lot size:
- 1.59 Acres
- Year built:
- 2002
- Baths:
- 2.00
- MLS#:
- 10386571
- Subdivision:
- Spring Ridge
ADDITIONAL INFORMATION
297 Spring Ridge Dr, Dawsonville, GA 30534 is a traditional Single Family Home that contains 1,264 sq ft and was built in 2002. Close proximity to the neighboring elementary, middle and highschool in the area. It contains three bedrooms and two bathrooms and a finished basement with interior and exterior entry.

The data relating to real estate for sale on this web site comes in part from the Broker Reciprocity Program of Georgia MLS. Real estate listings held by brokerage firms other than this broker are marked with the Broker Reciprocity logo and detailed information about them includes the name of the listing brokers. The broker providing this data believes it to be correct but advises interested parties to confirm them before relying on them in a purchase decision. Copyright 2024 Georgia MLS. All rights reserved.
Price and Tax History when not sourced from FMLS are provided by public records. Mortgage Rates provided by Greenlight Mortgage. School information provided by GreatSchools.org. Drive Times provided by INRIX. Walk Scores provided by Walk Score®. Area Statistics provided by Sperling’s Best Places.
For technical issues regarding this website and/or listing search engine, please contact Xome Tech Support at 844-400-9663 or email us at [email protected].
License # 367751 Xome Inc. License # 65656
[email protected] 844-400-XOME (9663)
750 Highway 121 Bypass, Ste 100, Lewisville, TX 75067
Information is deemed reliable but is not guaranteed.
Dawsonville Real Estate
The median home value in Dawsonville, GA is $472,500. This is higher than the county median home value of $411,100. The national median home value is $338,100. The average price of homes sold in Dawsonville, GA is $472,500. Approximately 62.86% of Dawsonville homes are owned, compared to 28.52% rented, while 8.63% are vacant. Dawsonville real estate listings include condos, townhomes, and single family homes for sale. Commercial properties are also available. If you see a property you’re interested in, contact a Dawsonville real estate agent to arrange a tour today!
Dawsonville, Georgia has a population of 3,594. Dawsonville is more family-centric than the surrounding county with 43.32% of the households containing married families with children. The county average for households married with children is 30.13%.
The median household income in Dawsonville, Georgia is $75,234. The median household income for the surrounding county is $77,630 compared to the national median of $69,021. The median age of people living in Dawsonville is 33 years.
Dawsonville Weather
The average high temperature in July is 87.2 degrees, with an average low temperature in January of 29.3 degrees. The average rainfall is approximately 55.8 inches per year, with 2.2 inches of snow per year.









