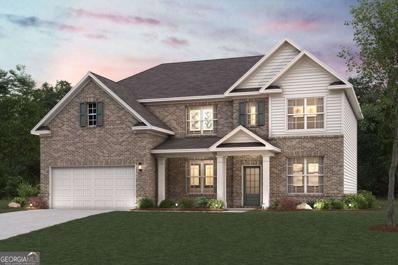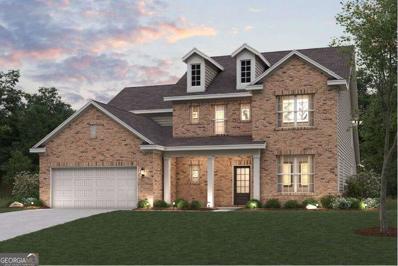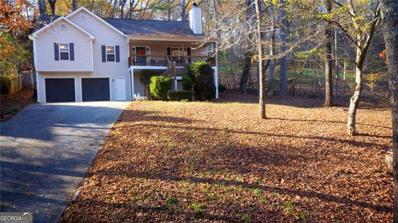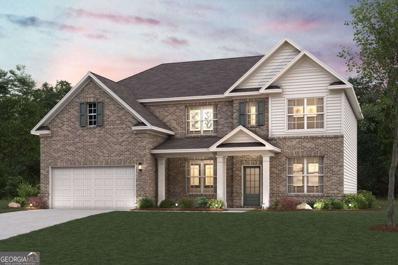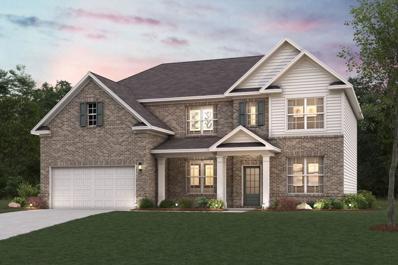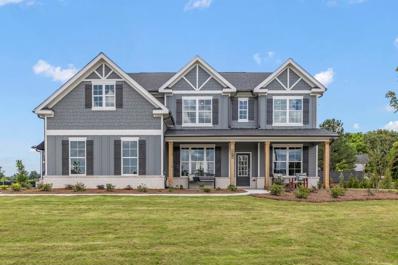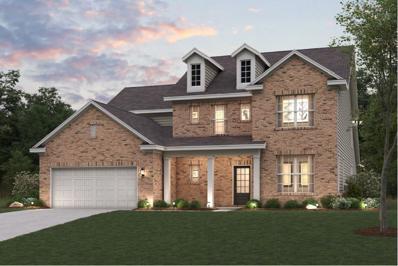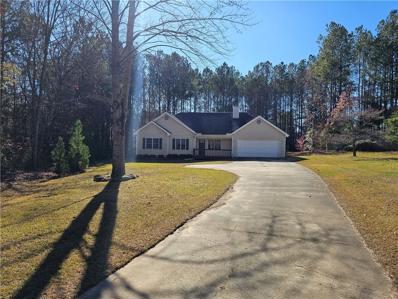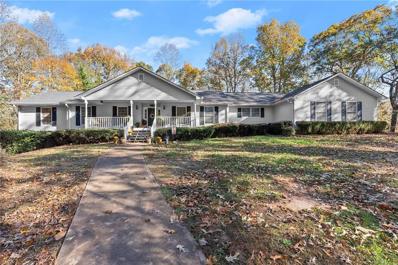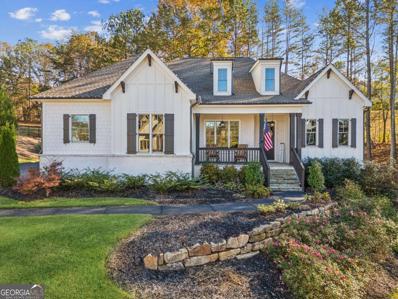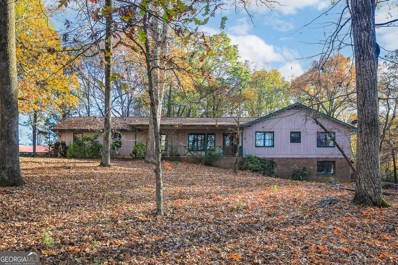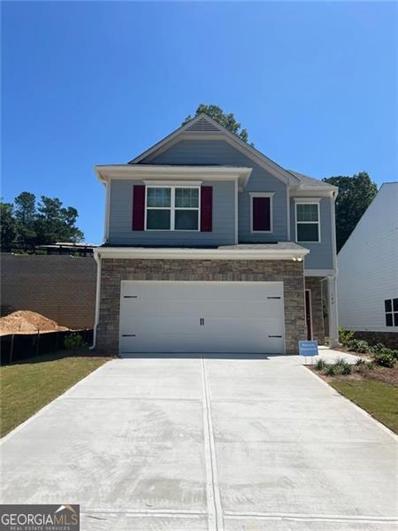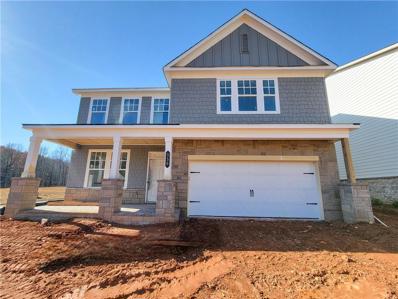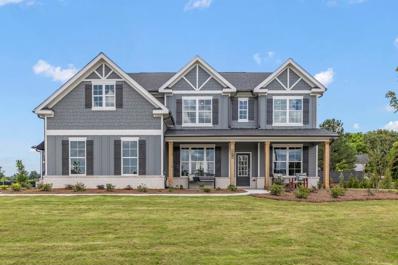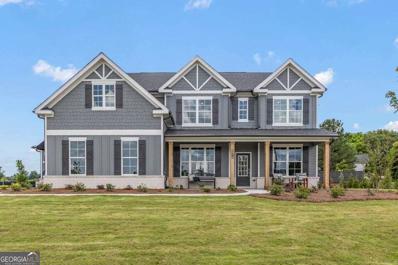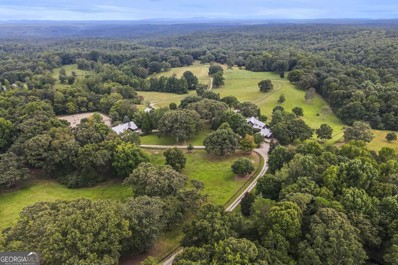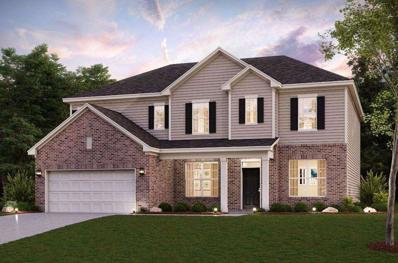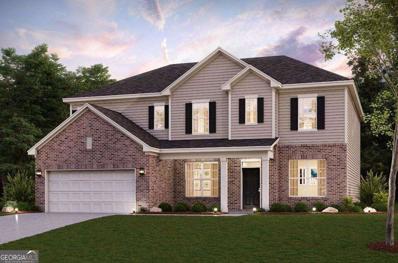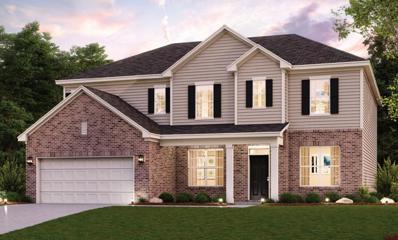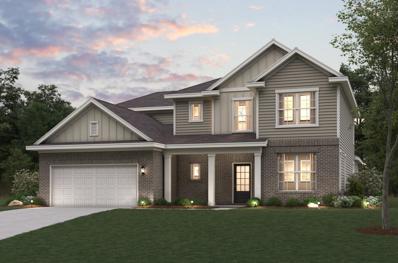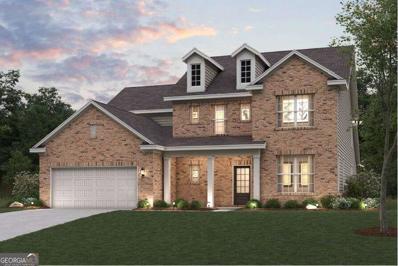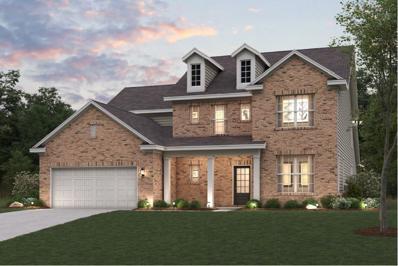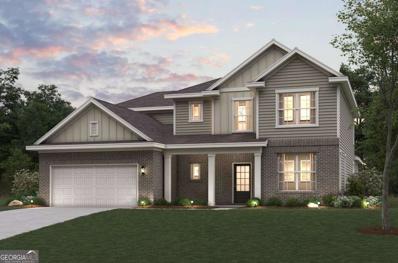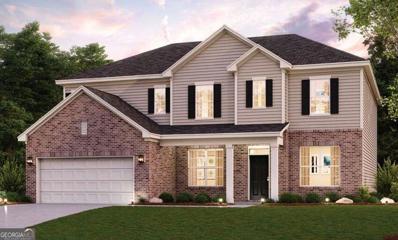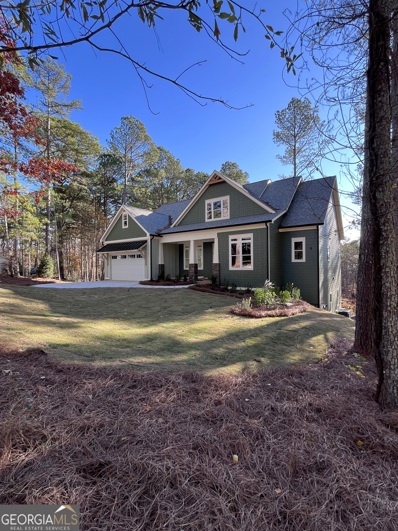Dawsonville GA Homes for Sale
- Type:
- Single Family
- Sq.Ft.:
- 3,072
- Status:
- Active
- Beds:
- 5
- Lot size:
- 0.51 Acres
- Year built:
- 2024
- Baths:
- 4.00
- MLS#:
- 10416631
- Subdivision:
- Ellorie Estates
ADDITIONAL INFORMATION
The Birch at Ellorie Estates offers a stunning blend of beauty, comfort, and functionality in every detail. Step into the heart of this home and be captivated by the grandeur of the two-story vaulted great room, complete with a cozy fireplace. The kitchen impresses with a large center island, walk-in pantry, and a charming breakfast nook that opens directly to the patio, inviting abundant natural sunlight through its expansive windows. On the main floor, additional highlights include a convenient prep galley, an expansive flex room, a private bedroom, and a full bath. Upstairs, a spacious loft offers versatility, along with two secondary bedrooms that share a full hall bath and an easily accessible laundry room. The primary suite is a true retreat, featuring a generous walk-in closet, dual-vanity bathroom, and a luxurious walk-in shower. Elevate your lifestyle with the Birch floorplan at Ellorie Estates - where every detail is curated to exceed your expectations and create a haven you'll be proud to call home. This home is currently under construction. Photos/video are for illustrative purposes only. Reference LOT 83
- Type:
- Single Family
- Sq.Ft.:
- 3,924
- Status:
- Active
- Beds:
- 6
- Lot size:
- 0.51 Acres
- Year built:
- 2024
- Baths:
- 6.00
- MLS#:
- 10416609
- Subdivision:
- Ellorie Estates
ADDITIONAL INFORMATION
Introducing the exquisite Hazel floor plan at Ellorie Estates. Boasting opulent living experience with 6 bedrooms and 5.5 baths. Step into luxury as you enter the main floor, where a lavish Primary Suite awaits, complete with an indulgent primary bath for the ultimate relaxation. A thoughtfully designed guest suite on the main floor ensures comfort and convenience for visiting family and friends. Prepare to be enchanted by the grandeur of the 2-story family room, bathed in natural light streaming through numerous windows, creating a warm and inviting ambiance. The huge kitchen is a culinary haven, featuring gas freestanding double oven with 5 burners, cooking vented to exterior, and a jaw-droppingly HUGE island, perfect entertaining. Kitchen complete with with 36" white cabinets, granite countertops and an enormous pantry. Journey upstairs to discover an additional 4 bedrooms, 3 baths (including a coveted Jack and Jill) and a spacious loft.
$439,900
42 WALNUT Cove Dawsonville, GA 30534
- Type:
- Single Family
- Sq.Ft.:
- 2,362
- Status:
- Active
- Beds:
- 4
- Lot size:
- 0.6 Acres
- Year built:
- 1999
- Baths:
- 3.00
- MLS#:
- 10416621
- Subdivision:
- Walnut Cove
ADDITIONAL INFORMATION
Wonderful family home on very private lot within walking distance of Lake Lanier. House has been meticulously maintained with new tile floors in the terrace level which features large bedroom, full bath and family room. Perfect for an in-law suite. Main level features hardwood floors in the kitchen, great room and hallway. Master suite has hardwood floors, walk-in closest and separate bath with garden tub, additional two bedrooms share hall bath. Great room has wood burning fireplace and vaulted ceilings. Open concept kitchen with ample storage and large eat-in area overlooking private backyard that is fully fenced. Deck has plenty of space for family gatherings and BBQ's. GARAGE HAS A 220 TESLA CHARGING STATION. Over a half acre lot with hardwood trees. Close to the Outlet Mall, grocery stores, restaurants and Lake Lanier. Easy to show. Your clients will love this beautiful home.
- Type:
- Single Family
- Sq.Ft.:
- 3,072
- Status:
- Active
- Beds:
- 5
- Lot size:
- 0.51 Acres
- Year built:
- 2024
- Baths:
- 4.00
- MLS#:
- 10416620
- Subdivision:
- Ellorie Estates
ADDITIONAL INFORMATION
The Birch at Ellorie Estates offers a stunning blend of beauty, comfort, and functionality in every detail. Step into the heart of this home and be captivated by the grandeur of the two-story vaulted great room, complete with a cozy fireplace. The kitchen impresses with a large center island, walk-in pantry, and a charming breakfast nook that opens directly to the patio, inviting abundant natural sunlight through its expansive windows. On the main floor, additional highlights include a convenient prep galley, an expansive flex room, a private bedroom, and a full bath. Upstairs, a spacious loft offers versatility, along with two secondary bedrooms that share a full hall bath and an easily accessible laundry room. The primary suite is a true retreat, featuring a generous walk-in closet, dual-vanity bathroom, and a luxurious walk-in shower. Elevate your lifestyle with the Birch floorplan at Ellorie Estates - where every detail is curated to exceed your expectations and create a haven you'll be proud to call home. This home is currently under construction. Photos/video are for illustrative purposes only. Reference LOT 10
- Type:
- Single Family
- Sq.Ft.:
- 3,072
- Status:
- Active
- Beds:
- 5
- Lot size:
- 0.51 Acres
- Year built:
- 2024
- Baths:
- 4.00
- MLS#:
- 7489049
- Subdivision:
- Ellorie Estates
ADDITIONAL INFORMATION
The Birch at Ellorie Estates offers a stunning blend of beauty, comfort, and functionality in every detail. Step into the heart of this home and be captivated by the grandeur of the two-story vaulted great room, complete with a cozy fireplace. The kitchen impresses with a large center island, walk-in pantry, and a charming breakfast nook that opens directly to the patio, inviting abundant natural sunlight through its expansive windows. On the main floor, additional highlights include a convenient prep galley, an expansive flex room, a private bedroom, and a full bath. Upstairs, a spacious loft offers versatility, along with two secondary bedrooms that share a full hall bath and an easily accessible laundry room. The primary suite is a true retreat, featuring a generous walk-in closet, dual-vanity bathroom, and a luxurious walk-in shower. Elevate your lifestyle with the Birch floorplan at Ellorie Estates - where every detail is curated to exceed your expectations and create a haven you'll be proud to call home. This home is currently under construction. Photos/video are for illustrative purposes only. Reference LOT 83
- Type:
- Single Family
- Sq.Ft.:
- 3,072
- Status:
- Active
- Beds:
- 5
- Lot size:
- 0.51 Acres
- Year built:
- 2024
- Baths:
- 4.00
- MLS#:
- 7489037
- Subdivision:
- Ellorie Estates
ADDITIONAL INFORMATION
The Birch at Ellorie Estates offers a stunning blend of beauty, comfort, and functionality in every detail. Step into the heart of this home and be captivated by the grandeur of the two-story vaulted great room, complete with a cozy fireplace. The kitchen impresses with a large center island, walk-in pantry, and a charming breakfast nook that opens directly to the patio, inviting abundant natural sunlight through its expansive windows. On the main floor, additional highlights include a convenient prep galley, an expansive flex room, a private bedroom, and a full bath. Upstairs, a spacious loft offers versatility, along with two secondary bedrooms that share a full hall bath and an easily accessible laundry room. The primary suite is a true retreat, featuring a generous walk-in closet, dual-vanity bathroom, and a luxurious walk-in shower. Elevate your lifestyle with the Birch floorplan at Ellorie Estates - where every detail is curated to exceed your expectations and create a haven you'll be proud to call home. This home is currently under construction. Est completion April/May 2025. Photos/video are for illustrative purposes only. Reference LOT 10
- Type:
- Single Family
- Sq.Ft.:
- 3,924
- Status:
- Active
- Beds:
- 6
- Lot size:
- 0.51 Acres
- Year built:
- 2024
- Baths:
- 6.00
- MLS#:
- 7489024
- Subdivision:
- Ellorie Estates
ADDITIONAL INFORMATION
Introducing the exquisite Hazel floor plan at Ellorie Estates. Boasting opulent living experience with 6 bedrooms and 5.5 baths. Step into luxury as you enter the main floor, where a lavish Primary Suite awaits, complete with an indulgent primary bath for the ultimate relaxation. A thoughtfully designed guest suite on the main floor ensures comfort and convenience for visiting family and friends. Prepare to be enchanted by the grandeur of the 2-story family room, bathed in natural light streaming through numerous windows, creating a warm and inviting ambiance. The huge kitchen is a culinary haven, featuring gas freestanding double oven with 5 burners, cooking vented to exterior, and a jaw-droppingly HUGE island, perfect entertaining. Kitchen complete with with 36" white cabinets, granite countertops and an enormous pantry. Journey upstairs to discover an additional 4 bedrooms, 3 baths (including a coveted Jack and Jill) and a spacious loft. Images are for illustrative purposes only. Some options and upgrades may vary. Estimated completion is April/May 2025. Ref Lot 12
- Type:
- Single Family
- Sq.Ft.:
- 1,479
- Status:
- Active
- Beds:
- 3
- Lot size:
- 0.88 Acres
- Year built:
- 1994
- Baths:
- 2.00
- MLS#:
- 7488751
- Subdivision:
- none
ADDITIONAL INFORMATION
This beautiful 3-bedroom, 2-bathroom home features a covered front porch, a living room with a fireplace, and a kitchen with stained cabinets. It includes a laundry room adjacent to the kitchen, updated bathrooms with new vanities, and a 2-car garage. Situated on nearly an acre of level land in a cul-de-sac, it's just minutes away from Dawsonville Premium Outlets, Hwy 400, and a variety of new shops and restaurants. Close to Lake Lanier, the Etowah River, schools, and parks, it lies on a tranquil street. With no HOA or fees, this property is a must-see and is expected to sell quickly!
- Type:
- Single Family
- Sq.Ft.:
- 4,056
- Status:
- Active
- Beds:
- 4
- Lot size:
- 11.27 Acres
- Year built:
- 1995
- Baths:
- 4.00
- MLS#:
- 7488722
ADDITIONAL INFORMATION
Experience the perfect blend of comfort, elegance, and privacy with this 4-bedroom, 3.5-bath home situated on 11.27 breathtaking acres in the heart of Dawsonville. Step onto the charming rocking chair front porch perfect for your morning cup of coffee. Come on in to the inviting entrance leading to a functional thought out floor plan. The heart of the home is the oversized kitchen boasting granite countertops, a breakfast area, and flows seamlessly into a formal dining room with tray ceilings, ideal for hosting up to 12 guests ready for your holiday parties. The spacious living room features a vaulted ceiling, a striking stacked stone fireplace with gas logs, and ample space for relaxation. The large master suite offers a serene retreat with a soaking tub, separate shower, and double vanity, complemented by two generously sized secondary bedrooms and a large hall bath. A private office located off the garages provides a quiet workspace, while the spacious back deck, featuring a screened-in area and outdoor grilling space, is perfect for entertaining. The renovated (2018) lower level includes a second kitchen, open-concept living and dining areas, a second oversized master suite with a sitting area, and two storage rooms. For car enthusiasts or hobbyists, the home offers a 2-bay garage plus a separate 1-bay garage on the main level, as well as an additional 1-bay garage on the lower level. Outdoor living shines with an above-ground pool, a hot tub beneath the deck, and endless acreage to explore, complete with a babbling creek. A circular driveway adds to the convenience of this exceptional property, making it a true private retreat with plenty of room for both relaxation and adventure. This beautiful estate is the place you want to call home for the holidays!
- Type:
- Single Family
- Sq.Ft.:
- n/a
- Status:
- Active
- Beds:
- 3
- Lot size:
- 0.49 Acres
- Year built:
- 2020
- Baths:
- 3.00
- MLS#:
- 10416163
- Subdivision:
- Chestatee
ADDITIONAL INFORMATION
Welcome Home! Nestled in the sought-after Chestatee neighborhood of Dawson County, this immaculate 3-bedroom, 2.5-bath ranch home offers modern comfort with a true ranch floorplan. At just three years old and like-new construction, this home is situated on a cul-de-sac, backing up to a quiet farm with the golf course just across the street. Open concept floorplan and thoughtfully designed with a full unfinished basement offering endless possibilities for customization. Custom kitchen opens to the living room with tons of natural lighting. While the home has a terrace level, it also offers a rare walkout to the backyard from the main level. Adorable covered back porch with a private yard. Three-car garage and level driveway, perfect for a golf cart! Chestatee features resort-style amenities, including multiple marinas, pool, tennis and pickleball courts, golf, boating, walking trails, and sidewalks, making it the ultimate destination for an active lifestyle. Looking to learn more about Chestatee? WeCOd love to show you what makes this community so special with a private golfcart tour!
$1,350,000
1832 Highway 136 E Dawsonville, GA 30534
- Type:
- Single Family
- Sq.Ft.:
- n/a
- Status:
- Active
- Beds:
- 4
- Lot size:
- 10 Acres
- Year built:
- 1981
- Baths:
- 5.00
- MLS#:
- 10416014
- Subdivision:
- None
ADDITIONAL INFORMATION
Beautiful mature lot with hardwoods that has endless possibilities. Family compound with multiple additional building sites. Older home with personality and charm is a blank canvas for the new buyers. Private yard and big barn and pastures but less than 4 miles from Highway 400. Barn has power, water, bathroom, stalls for animals and fenced pastures. Main home has large kitchen with granite and custom cabinets with pullout drawers. Separate dining room. Large oversized main room with fireplace. Three bedrooms on main. 1 bedroom and office downstairs with another full bath. Large custom sunroom looking out on oversized deck for entertaining. Two car garage connected to house. Another car shed/storage building and the barn has parking for everything else (boats, camper, trailers, trucks, etc.). Needs a buyer that will appreciate all that this property is and all that it could be. Not many like this available. Come see it today!
- Type:
- Single Family
- Sq.Ft.:
- 2,000
- Status:
- Active
- Beds:
- 3
- Year built:
- 2024
- Baths:
- 3.00
- MLS#:
- 10415786
- Subdivision:
- Castleberry Pointe
ADDITIONAL INFORMATION
This brand-new, never-lived-in home offers unbeatable location and style! Just minutes from GA-400 and the North Georgia Premium Outlets, you'll enjoy shopping, dining, and convenience right outside your door. Inside, the home features 3 bedrooms and 2.5 baths, with a welcoming open foyer that leads to a spacious family room, a bright dining area, and a large kitchen-perfect for entertaining. Upstairs, a versatile loft space is complemented by two secondary bedrooms that share a generous bath. The owner's suite is a true retreat, complete with a tray ceiling, luxurious bath, and a walk-in closet. Don't miss the chance to make this beautiful home yours!
- Type:
- Single Family
- Sq.Ft.:
- 3,208
- Status:
- Active
- Beds:
- 5
- Lot size:
- 0.15 Acres
- Year built:
- 2024
- Baths:
- 4.00
- MLS#:
- 7488170
- Subdivision:
- Creekside
ADDITIONAL INFORMATION
Welcome to this stunning Savoy plan, one of the community's best-selling designs, situated on a large corner lot. This home offers a spacious and open floor plan, perfect for modern living and entertaining. From the moment you step inside, you'll notice the exceptional designer touches throughout, elevating the style and feel of the space. The dream kitchen is a true highlight, featuring beautiful, stained wood cabinets, sleek quartz countertops, and a large island that provides both ample prep space and a gathering spot for family and friends. Stainless steel appliances complete the look, and the microhood is vented to the outside, a thoughtful detail for both style and function. Conveniently located on the main level, there's a guestroom and full bath, ideal for visitors or multi-generational living. Upstairs, the oversized primary bedroom offers plenty of space for a king-sized bed and a cozy sitting area, making it the perfect retreat. The en-suite bath features a luxurious tile shower, a separate soaking tub, and a spacious walk-in closet. The upper level also includes three additional bedrooms and two full baths, providing plenty of room for family or guests. This home combines luxury, comfort, and functionality in a way that is sure to impress. Don't miss the opportunity to make it yours! For further details and information on current promotions, please contact an onsite Community Sales Manager. Please note that renderings are for illustrative purposes, and photos may represent sample products of homes under construction. Actual interior and exterior selections may vary by homesite. This home will be completed January 2025.
- Type:
- Single Family
- Sq.Ft.:
- 3,072
- Status:
- Active
- Beds:
- 5
- Lot size:
- 0.5 Acres
- Year built:
- 2024
- Baths:
- 4.00
- MLS#:
- 7488457
- Subdivision:
- Conner Farm
ADDITIONAL INFORMATION
Price shown is with incentives removed and only applicable with use of Sellers Preferred Lender! Welcome to The Bismark, a spectacular 5 BR/4BA two-story residence located in the sought after Forsyth County Schools, offering open and spacious living throughout. The main level features a formal dining room, study, spacious kitchen with lots of cabinets and countertops, sunny breakfast area, walk in pantry and great room with fireplace. A guest bedroom with access to the full bath and pocket office. The second level features the primary suite with double vanity, separate tub and shower and spacious walk-in closet. The three additional bedrooms all have bath access with two sharing a Jack and Jill, each with its own vanity. A large laundry room complete the 2nd level. A 3 CAR garage providing ample parking and storage space, The Bismark offers the perfect blend of luxury, functionality, and convenience. Indulge in the epitome of luxury living in The Bismark at Conner Farm, where every detail has been carefully curated to exceed your expectations. This home is located perfectly, in a Cul De Sac!
- Type:
- Single Family
- Sq.Ft.:
- n/a
- Status:
- Active
- Beds:
- 5
- Lot size:
- 0.5 Acres
- Year built:
- 2024
- Baths:
- 4.00
- MLS#:
- 10415983
- Subdivision:
- Conner Farm
ADDITIONAL INFORMATION
Price shown is with incentives removed and only applicable with use of Sellers Preferred Lender! Welcome to The Bismark, a spectacular 5 BR/4BA two-story residence located in the sought after Forsyth County Schools, offering open and spacious living throughout. The main level features a formal dining room, study, spacious kitchen with lots of cabinets and countertops, sunny breakfast area, walk in pantry and great room with fireplace. A guest bedroom with access to the full bath and pocket office. The second level features the primary suite with double vanity, separate tub and shower and spacious walk-in closet. The three additional bedrooms all have bath access with two sharing a Jack and Jill, each with its own vanity. A large laundry room complete the 2nd level. A 3 CAR garage providing ample parking and storage space, The Bismark offers the perfect blend of luxury, functionality, and convenience. Indulge in the epitome of luxury living in The Bismark at Conner Farm, where every detail has been carefully curated to exceed your expectations. This home is located perfectly, in a Cul De Sac!
$3,850,000
683 Duck Thurmond Road Dawsonville, GA 30534
- Type:
- Single Family
- Sq.Ft.:
- n/a
- Status:
- Active
- Beds:
- 7
- Lot size:
- 70 Acres
- Year built:
- 1998
- Baths:
- 8.00
- MLS#:
- 10415364
- Subdivision:
- Equestrian
ADDITIONAL INFORMATION
Experience absolute perfection on this 70 acre equestrian farm with rolling pastureland, three barns with 16 stalls, an incredible main house, a pool and a large guest house with elevator. Approached through a gated entry, the driveway winds past acres of fenced pastureland, beautiful hardwoods and riding arenas as you proceed to the wood and cedar-shingled main house. Evoking a bygone era, the home feels centuries old yet provides all the perks of modern living. Enter from the covered front porch into the enormous two-story grand hall with dining room, meant to feel like a log cabin with its wood-lined walls, wide-plank floors, exposed trusses and large stone fireplace. The adjacent gourmet kitchen provides all the luxuries for today's lifestyle with a large island, double-stacked cabinetry, stainless steel appliances, stone countertops, charming butler pantry and walk in pantry, a farmhouse sink and a nearby substantial laundry room. The kitchen flows seamlessly into the fireside keeping room and casual dining area. Huge double-hung windows wrap around the room and frame the sprawling views of the surrounding fields. French doors lead to the charming oversized screened porch with plenty of room for separate dining and sitting areas. Three en-suite bedrooms and large mud room complete the main level. Upstairs, you will find a large open office loft space, overlooking the grand hall as well as the primary bedroom featuring a cathedral ceiling with rustic beams, a fireplace, stained glass clerestory windows, a dressing room with two walk-in closets and an en suite bathroom with dual vanities, a jetted bathtub and a separate shower. Head downstairs to the incredible Garden & Gun-style terrace level, which features a wine cellar, fireside professional theatre room two built-in desks, a wet bar, a slate tiled game room, a gym or bedroom and a full bathroom. Venture outside to the refreshing, heated, saltwater pool with a large stone pool deck, a diving board and a motorized retractable pool cover. The property also features a four-stall barn with a tack room, a 12-stall barn with a washroom, and ample storage space. Spacious guest cottage above with elevator up is on the second level with a two-bedroom guest house with large additional office space. Perfect for a caretaker, this luxurious guest house includes an open floor plan with a two-story cathedral ceiling in the dining and living rooms, a white kitchen with an island, two large bedrooms, two bathrooms and a huge screened porch. Completely private and bordering a lake and creek with charming walking bridge, the property also includes an oversized arena, a round pen and a considerable outbuilding with a workshop and additional storage. Short ride by horse to Dawson Forest with endless trails (trail ride, mountain bike, hike). The property is also located close to a Elliot Field Private Airport, Atlanta Motorsports Park, Amicalola Falls, Lake Lanier and the North Georgia Outlets. A once-in-a-lifetime opportunity, this property is an equestrian lover's paradise!
- Type:
- Single Family
- Sq.Ft.:
- n/a
- Status:
- Active
- Beds:
- 5
- Lot size:
- 0.55 Acres
- Year built:
- 2024
- Baths:
- 4.00
- MLS#:
- 7487873
- Subdivision:
- Ellorie Estates
ADDITIONAL INFORMATION
The Sapling is a stunning two-story home featuring 5 bedrooms and 4 bathrooms, designed for spacious and comfortable living. On the main level, you'll find a formal dining room, a private study, and a large, well-appointed kitchen with ample cabinet space, countertops, a sunny breakfast nook, and a walk-in pantry. The kitchen flows into a cozy great room with a fireplace, perfect for entertaining or relaxing. A guest bedroom with easy access to a full bathroom is conveniently located off the garage entry. Upstairs, the primary suite offers a serene retreat with a separate double vanity, soaking tub, walk-in shower, and a spacious walk-in closet. Two additional bedrooms share a Jack-and-Jill bathroom, each with its own vanity for added convenience. A third secondary bedroom features an ensuite bath and large walk-in closet. Completing the second level are a generous loft and a spacious laundry room, making this home as functional as it is beautiful.
- Type:
- Single Family
- Sq.Ft.:
- 3,403
- Status:
- Active
- Beds:
- 5
- Lot size:
- 0.55 Acres
- Year built:
- 2024
- Baths:
- 4.00
- MLS#:
- 10415299
- Subdivision:
- Ellorie Estates
ADDITIONAL INFORMATION
The Sapling is a stunning two-story home featuring 5 bedrooms and 4 bathrooms, designed for spacious and comfortable living. On the main level, you'll find a formal dining room, a private study, and a large, well-appointed kitchen with ample cabinet space, countertops, a sunny breakfast nook, and a walk-in pantry. The kitchen flows into a cozy great room with a fireplace, perfect for entertaining or relaxing. A guest bedroom with easy access to a full bathroom is conveniently located off the garage entry. Upstairs, the primary suite offers a serene retreat with a separate double vanity, soaking tub, walk-in shower, and a spacious walk-in closet. Two additional bedrooms share a Jack-and-Jill bathroom, each with its own vanity for added convenience. A third secondary bedroom features an ensuite bath and large walk-in closet. Completing the second level are a generous loft and a spacious laundry room, making this home as functional as it is beautiful.
- Type:
- Single Family
- Sq.Ft.:
- 3,403
- Status:
- Active
- Beds:
- 5
- Lot size:
- 0.53 Acres
- Year built:
- 2024
- Baths:
- 4.00
- MLS#:
- 7487751
- Subdivision:
- Ellorie Estates
ADDITIONAL INFORMATION
The Sapling is a stunning 5-bedroom, 4-bathroom two-story home, designed with spacious, open-concept living in mind. The main level welcomes you with a formal dining room, a private study, and a large kitchen featuring ample cabinetry, expansive countertops, a sunny breakfast area, and a walk-in pantry. The great room, complete with a cozy fireplace, offers a perfect gathering space. Conveniently, there’s a guest bedroom with access to a full bath located just off the garage entry. Upstairs, the primary suite impresses with a separate double vanity, soaking tub, walk-in shower, and a generous walk-in closet. Two secondary bedrooms share a Jack-and-Jill bath, each with its own vanity, while a third bedroom enjoys a private ensuite bath and large walk-in closet. A spacious loft and a well-equipped laundry room complete the second level, offering both functionality and style throughout. Elevate your lifestyle with the Hazel floorplan at Ellorie Estates - where every detail is curated to exceed your expectations
- Type:
- Single Family
- Sq.Ft.:
- 3,924
- Status:
- Active
- Beds:
- 6
- Lot size:
- 0.53 Acres
- Year built:
- 2024
- Baths:
- 6.00
- MLS#:
- 7487733
- Subdivision:
- Ellorie Estates
ADDITIONAL INFORMATION
Introducing the exquisite Hazel floor plan at Ellorie Estates, where luxury meets functionality in a harmonious embrace. Boasting opulent living experience with 6 bedrooms and 5.5 baths. Step into luxury as you enter the main floor, where a lavish Primary Suite awaits, complete with an indulgent primary bath for the ultimate relaxation. A thoughtfully designed guest suite on the main floor ensures comfort and convenience for visiting family and friends. Prepare to be enchanted by the grandeur of the 2-story family room, bathed in natural light streaming through numerous windows, creating a warm and inviting ambiance. The gourmet-style kitchen is a culinary haven, featuring gas freestanding double oven with 5 burners, cooking vented to exterior, and a jaw-droppingly HUGE island, perfect for culinary adventures and entertaining alike. Adorned with 36" painted white cabinets and granite countertops, both the kitchen. Journey upstairs to discover an additional 4 bedrooms, 3 baths (including a coveted Jack and Jill), and abundant storage space to accommodate all your needs. Unwind and entertain in style on the covered rear patio, where you can savor the serene views of the meticulously landscaped backyard. Elevate your lifestyle with the Hazel floorplan at Ellorie Estates - where every detail is curated to exceed your expectations and create a haven you'll be proud to call home. This home is currently under construction. Photos/video are for illustrative purposes only.
- Type:
- Single Family
- Sq.Ft.:
- 3,924
- Status:
- Active
- Beds:
- 6
- Lot size:
- 0.51 Acres
- Year built:
- 2024
- Baths:
- 6.00
- MLS#:
- 10415250
- Subdivision:
- Ellorie Estates
ADDITIONAL INFORMATION
Introducing the exquisite Hazel floor plan at Ellorie Estates. Boasting opulent living experience with 6 bedrooms and 5.5 baths. Step into luxury as you enter the main floor, where a lavish Primary Suite awaits, complete with an indulgent primary bath for the ultimate relaxation. A thoughtfully designed guest suite on the main floor ensures comfort and convenience for visiting family and friends. Prepare to be enchanted by the grandeur of the 2-story family room, bathed in natural light streaming through numerous windows, creating a warm and inviting ambiance. The huge kitchen is a culinary haven, featuring gas freestanding double oven with 5 burners, cooking vented to exterior, and a jaw-droppingly HUGE island, perfect entertaining. Kitchen complete with with 36" white cabinets, granite countertops and an enormous pantry. Journey upstairs to discover an additional 4 bedrooms, 3 baths (including a coveted Jack and Jill) and a spacious loft. Estimated completion March/April 2025.
- Type:
- Single Family
- Sq.Ft.:
- 3,924
- Status:
- Active
- Beds:
- 6
- Lot size:
- 0.51 Acres
- Year built:
- 2024
- Baths:
- 6.00
- MLS#:
- 7487681
- Subdivision:
- Ellorie Estates
ADDITIONAL INFORMATION
Introducing the exquisite Hazel floor plan at Ellorie Estates. Boasting opulent living experience with 6 bedrooms and 5.5 baths. Step into luxury as you enter the main floor, where a lavish Primary Suite awaits, complete with an indulgent primary bath for the ultimate relaxation. A thoughtfully designed guest suite on the main floor ensures comfort and convenience for visiting family and friends. Prepare to be enchanted by the grandeur of the 2-story family room, bathed in natural light streaming through numerous windows, creating a warm and inviting ambiance. The huge kitchen is a culinary haven, featuring gas freestanding double oven with 5 burners, cooking vented to exterior, and a jaw-droppingly HUGE island, perfect entertaining. Kitchen complete with with 36" white cabinets, granite countertops and an enormous pantry. Journey upstairs to discover an additional 4 bedrooms, 3 baths (including a coveted Jack and Jill) and a spacious loft. Images are for illustrative purposes only. Some options and upgrades may vary. Estimated completion April/May 2025. Ref Lot 82
- Type:
- Single Family
- Sq.Ft.:
- 3,924
- Status:
- Active
- Beds:
- 6
- Lot size:
- 0.53 Acres
- Year built:
- 2024
- Baths:
- 6.00
- MLS#:
- 10415191
- Subdivision:
- Ellorie Estates
ADDITIONAL INFORMATION
Introducing the exquisite Hazel floor plan at Ellorie Estates, where luxury meets functionality in a harmonious embrace. Boasting opulent living experience with 6 bedrooms and 5.5 baths. Step into luxury as you enter the main floor, where a lavish Primary Suite awaits, complete with an indulgent primary bath for the ultimate relaxation. A thoughtfully designed guest suite on the main floor ensures comfort and convenience for visiting family and friends. Prepare to be enchanted by the grandeur of the 2-story family room, bathed in natural light streaming through numerous windows, creating a warm and inviting ambiance. The gourmet-style kitchen is a culinary haven, featuring gas freestanding double oven with 5 burners, cooking vented to exterior, and a jaw-droppingly HUGE island, perfect for culinary adventures and entertaining alike. Adorned with 36" painted white cabinets and granite countertops, both the kitchen. Journey upstairs to discover an additional 4 bedrooms, 3 baths (including a coveted Jack and Jill), and abundant storage space to accommodate all your needs. Unwind and entertain in style on the covered rear patio, where you can savor the serene views of the meticulously landscaped backyard. Elevate your lifestyle with the Hazel floorplan at Ellorie Estates - where every detail is curated to exceed your expectations and create a haven you'll be proud to call home. This home is currently under construction. Photos/video are for illustrative purposes only.
- Type:
- Single Family
- Sq.Ft.:
- 3,403
- Status:
- Active
- Beds:
- 5
- Lot size:
- 0.53 Acres
- Year built:
- 2024
- Baths:
- 4.00
- MLS#:
- 10415185
- Subdivision:
- Ellorie Estates
ADDITIONAL INFORMATION
The Sapling is a stunning 5-bedroom, 4-bathroom two-story home, designed with spacious, open-concept living in mind. The main level welcomes you with a formal dining room, a private study, and a large kitchen featuring ample cabinetry, expansive countertops, a sunny breakfast area, and a walk-in pantry. The great room, complete with a cozy fireplace, offers a perfect gathering space. Conveniently, thereCOs a guest bedroom with access to a full bath located just off the garage entry. Upstairs, the primary suite impresses with a separate double vanity, soaking tub, walk-in shower, and a generous walk-in closet. Two secondary bedrooms share a Jack-and-Jill bath, each with its own vanity, while a third bedroom enjoys a private ensuite bath and large walk-in closet. A spacious loft and a well-equipped laundry room complete the second level, offering both functionality and style throughout. Elevate your lifestyle with the Hazel floorplan at Ellorie Estates - where every detail is curated to exceed your expectations
$939,000
2211 Hwy 9 S Dawsonville, GA 30534
- Type:
- Single Family
- Sq.Ft.:
- 3,300
- Status:
- Active
- Beds:
- 4
- Lot size:
- 1.2 Acres
- Year built:
- 2024
- Baths:
- 4.00
- MLS#:
- 10414678
- Subdivision:
- Dawson Pines
ADDITIONAL INFORMATION
New construction in hot hot Dawsonville! Open house Sunday 2-4 pm! (pardon our dust - final punchout underway). Beautiful new craftsman build in very private setting, nestled in a small enclave of three homes. Perfectly located two miles south of downtown Dawsonville. Shoppers will love the close proximity to the outlet mall and many other stores. Just a short drive to Dahlonega and many wineries. Explore the endless hiking trails and waterways. Dawson County has an excellent school system with grades K-12, boasting a student/teacher ratio of only 18 to 1. The elementary, middle, and high schools are all within a 4-6 minute drive. Over an acre with no HOA. Four bedrooms and four full baths with master on main. The main level features 10 ft ceilings and 8 ft doors. The cooks will love the kitchen with the 48" double oven range with a gas cooktop. Lots of workspace with custom hard surface countertops, a large island, and cabinets galore. There is an apron front sink that includes the chef accessory kit and a brick backsplash. Keep the beverages cool with the built in wine cooler. The great room soars with high ceilings, a brick fireplace and a full window wall to let the sun in. The patio doors open to a large covered porch overlooking the huge private back yard. The large owners' suite features a soaking tub, large tile shower with frameless glass, and a private water closet with a smart toilet. The hallway leads to an additional full bath and bedroom on main level. Upstairs features a large loft and hallway with hardwood flooring and two additional bedrooms with full bath. Along the spacious hallway find another full bath and a large bonus room behind two HIDDEN DOORS! Perfect for theater, workout space, kids playroom, etc. The huge full basement has endless possibilities. The oversized garage door is insulated and features a smart capable automatic opener. Make arrangements to see this amazing new build today!

The data relating to real estate for sale on this web site comes in part from the Broker Reciprocity Program of Georgia MLS. Real estate listings held by brokerage firms other than this broker are marked with the Broker Reciprocity logo and detailed information about them includes the name of the listing brokers. The broker providing this data believes it to be correct but advises interested parties to confirm them before relying on them in a purchase decision. Copyright 2024 Georgia MLS. All rights reserved.
Price and Tax History when not sourced from FMLS are provided by public records. Mortgage Rates provided by Greenlight Mortgage. School information provided by GreatSchools.org. Drive Times provided by INRIX. Walk Scores provided by Walk Score®. Area Statistics provided by Sperling’s Best Places.
For technical issues regarding this website and/or listing search engine, please contact Xome Tech Support at 844-400-9663 or email us at [email protected].
License # 367751 Xome Inc. License # 65656
[email protected] 844-400-XOME (9663)
750 Highway 121 Bypass, Ste 100, Lewisville, TX 75067
Information is deemed reliable but is not guaranteed.
Dawsonville Real Estate
The median home value in Dawsonville, GA is $472,500. This is higher than the county median home value of $411,100. The national median home value is $338,100. The average price of homes sold in Dawsonville, GA is $472,500. Approximately 62.86% of Dawsonville homes are owned, compared to 28.52% rented, while 8.63% are vacant. Dawsonville real estate listings include condos, townhomes, and single family homes for sale. Commercial properties are also available. If you see a property you’re interested in, contact a Dawsonville real estate agent to arrange a tour today!
Dawsonville, Georgia has a population of 3,594. Dawsonville is more family-centric than the surrounding county with 43.32% of the households containing married families with children. The county average for households married with children is 30.13%.
The median household income in Dawsonville, Georgia is $75,234. The median household income for the surrounding county is $77,630 compared to the national median of $69,021. The median age of people living in Dawsonville is 33 years.
Dawsonville Weather
The average high temperature in July is 87.2 degrees, with an average low temperature in January of 29.3 degrees. The average rainfall is approximately 55.8 inches per year, with 2.2 inches of snow per year.
