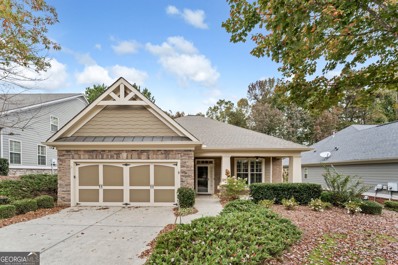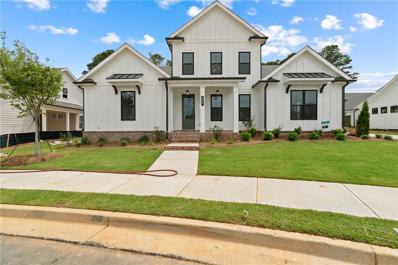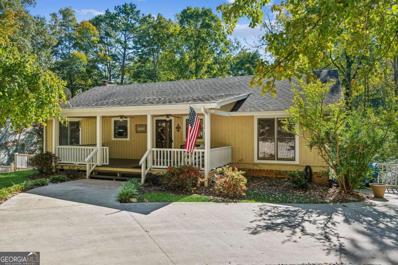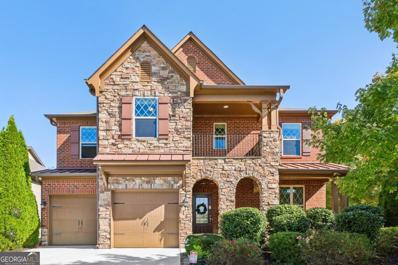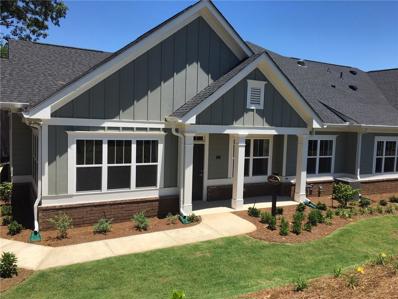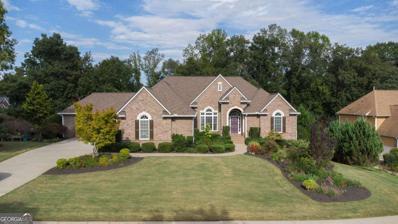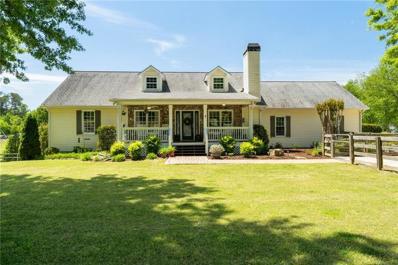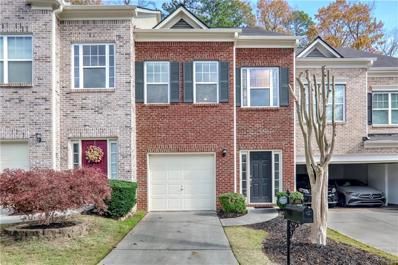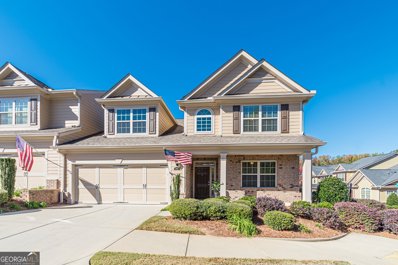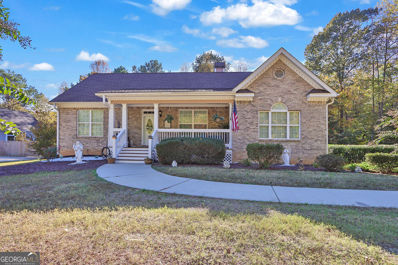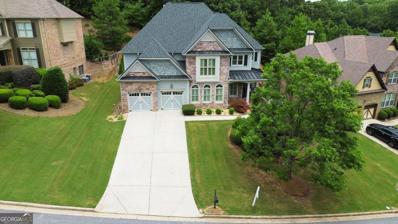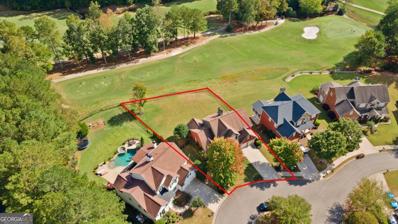Cumming GA Homes for Sale
- Type:
- Single Family
- Sq.Ft.:
- 1,967
- Status:
- Active
- Beds:
- 3
- Lot size:
- 0.2 Acres
- Year built:
- 2012
- Baths:
- 2.00
- MLS#:
- 10404854
- Subdivision:
- Orchards Of Brannon Oak Farm
ADDITIONAL INFORMATION
Welcome to your dream home in the desirable Orchards of Brannon Oaks community! Conveniently situated near GA-400, The Collection at Forsyth, and Halcyon, this beautifully maintained residence is perfect for those seeking both comfort and accessibility. The Brannon Oaks community boasts a vibrant calendar of events throughout the year, fostering a sense of belonging. This charming 3-bedroom, 2-bathroom ranch features an inviting front porch and a screened-in back porch designed for year-round enjoyment. Upon entering, you'll be greeted by an open floor plan adorned with hardwood floors that flow seamlessly through the main living spaces. The spacious kitchen is a chef's delight, featuring an oversized island and elegant granite countertops, making it ideal for cooking and entertaining. The kitchen opens to a generous family room, complete with built-in bookcases and a cozy fireplace. The home includes two roomy bedrooms and a versatile third room that can serve as an additional bedroom, home office, or den. The primary suite boasts a spacious walk-in closet and a luxurious bathroom equipped with a dual sink vanity and an oversized shower. For those seeking extra living space, the heated and air-conditioned all-seasons screened-in porch is perfect for relaxation throughout the year. You'll also appreciate the peaceful privacy of the backyard, accessible from the screened porch or the extended back patio. Additional storage can be found in the walk-up attic just off the garage. Don't miss out on this exceptional opportunity to call this home yours!
$646,100
509 Pearl Street Cumming, GA 30040
- Type:
- Single Family
- Sq.Ft.:
- 2,579
- Status:
- Active
- Beds:
- 3
- Lot size:
- 0.15 Acres
- Year built:
- 2024
- Baths:
- 3.00
- MLS#:
- 7479315
- Subdivision:
- Promenade at Sawnee Village
ADDITIONAL INFORMATION
HOME FOR THE HOLIDAYS! Come see The Providence Groups Newest and most Anticipated Gated ACTIVE 55+ COMMUNITY!! Conveniently located in Cumming just around the corner from the Cumming City Center and GA 400. Our Lassiter floorplan features a covered front porch overlooking one community park. Raised foyer leading into Chef's Kitchen with plenty of cabinets, oversized kitchen island, stainless steel appliances and gleaming hardwoods overlooks Dining. Family room opens to Covered Patio with professionally landscaped and HOA maintained Yard that is fully fenced. You will find Spacious Owner's Suite on Main with large Walk-in Closet and Spa-like Bath featuring our premier walk-in shower & double vanities. Another full Bedroom with Full bath on main with walk-in shower is perfect as guest or in-law en-Suite. Second floor is conveniently set up with another Bedroom and Full Bath as well as spacious Loft/Media Room. Plenty of unfinished storage in walk-in Attic. Still time to pick your interior Design Selections and Move-in: Spring 2025! 2 Car Garage and plenty of guest parking in the community. Discover the epitome of active adult living in this vibrant 55+ community. Nestled in a serene setting, this meticulously planned gated neighborhood offers a range of amenities tailored to the needs and preferences of its residents. Enjoy leisurely strolls along the sidewalk throughout the neighborhood, visit the many pocket parks or dog park, socialize with neighbors at the clubhouse which hosts a catering kitchen, exercise room, gathering space with 2 fireplaces or the clubhouse grounds which features a swimming pool, fire pits, pickleball courts and so much more! At TPG, we value our customer, team member, and vendor team safety. Our communities are active construction zones and may not be safe to visit at certain stages of construction. Due to this, we ask all agents visiting the community with their clients come to the office prior to visiting any listed homes. Please note, during your visit, you will be escorted by a TPG employee and may be required to wear flat, closed toe shoes and a hardhat. Call to schedule your appointment! [The Lassiter]
$565,000
1930 Ridge Road Cumming, GA 30041
- Type:
- Single Family
- Sq.Ft.:
- 2,912
- Status:
- Active
- Beds:
- 3
- Lot size:
- 0.49 Acres
- Year built:
- 1988
- Baths:
- 3.00
- MLS#:
- 10404506
- Subdivision:
- NONE
ADDITIONAL INFORMATION
Welcome to Lake Lanier Living! Nestled in the heart of Cumming, this charming ranch on a full finished basement offers a perfect blend of comfort and elegance. Featuring 3 spacious bedrooms and 3 full bathrooms, this property boasts an inviting open floor plan ideal for family living and entertaining. The main level showcases a bright and airy living space with a huge family room with fireplace and 2 sliding doors leading out to a large covered/screened in porch perfect for entertaining . The kitchen is equipped with stainless steel appliances, ample counter space, and a cozy breakfast nook. Step outside to the Private and tranquil backyard with fire pit area and a swim dock giving you a great escape from the daily grind. Easy walk down to lake. Driveway has ample parking, a detached garage, and a carport. In-law suite in the basement with a full second kitchen and bath. Located near top-rated schools, this home is conveniently situated near shopping, dining, and recreational parks. DonCOt miss your chance to make this stunning property your own! Schedule your showing today!
- Type:
- Single Family
- Sq.Ft.:
- 3,591
- Status:
- Active
- Beds:
- 5
- Lot size:
- 0.39 Acres
- Year built:
- 2006
- Baths:
- 4.00
- MLS#:
- 7478766
- Subdivision:
- Forest Brooke
ADDITIONAL INFORMATION
Welcome Home to 5725 Blair Valley Run! This gorgeous 5BR/4B home in the sought after Forest Brooke neighborhood has everything you are looking for and more. This three sides brick house has a large level, private yard. The two-story foyer greets you and is flanked by a spacious formal living room on the right and a sizable formal dining room on the left. The huge open concept kitchen, with an oversized island overlooks the breakfast area and family room which features a wood burning fireplace. A bedroom and a large full bathroom finish off the main level. Upstairs are four more bedrooms including the sensational oversized owners' suite. This spacious suite has his and her closets, as well as his and her vanities. A separate shower and whirlpool tub and private water closet round out the master bath. There is another bedroom with its own private bathroom, and the two remaining upstairs bedrooms share a fourth full bathroom with a double vanity. But, that's not all... An awesome, big bonus room is central to the upstairs space and can serve as den, playroom, office, gym... So many uses for this magnificent flex space! Don't miss this gem! Schedule a tour today.
$912,000
3740 Duckcove Way Cumming, GA 30041
- Type:
- Single Family
- Sq.Ft.:
- 4,472
- Status:
- Active
- Beds:
- 5
- Lot size:
- 0.54 Acres
- Year built:
- 2004
- Baths:
- 5.00
- MLS#:
- 10405108
- Subdivision:
- Adams Landing
ADDITIONAL INFORMATION
Welcome to your future dream home in this quaint and quiet lake community. Just minutes from lake Lanier and Cumming city center where they have plenty of restaurants and nightlife. Also surrounded by plenty of parks, schools and scenic mountains. This home offers a custom heated pool and a jacuzzi as well as a composite(Trex) deck, which comes with a lifetime warranty. Step inside to the main level with a two story great room opening up to the kitchen which offers beautiful quarts countertops and extra tall cabinets. This home has breakfast nook that overlooks the backyard and walks out to a large deck and screened in porch great for dinning at as well. There is a large dinning room for more formal dinners. The master bedroom is on the main level of this home and the master bath has been updated just this year. This bathroom also offers large his and her walk-in closets. Upstairs you'll find an additional 3 bedrooms and 2 bathrooms providing ample space for family and guests. The lower level is a walkout basement with plenty of space for playing or entertaining. Additionally there is a separate bedroom and bathroom as well on this level. Stepping outside of this level, you come out to the beautifully landscaped oasis in your very own backyard with plenty of privacy. HOA amenities include tennis court, community pool, and a community dock.
- Type:
- Single Family
- Sq.Ft.:
- 1,834
- Status:
- Active
- Beds:
- 3
- Lot size:
- 0.08 Acres
- Year built:
- 2009
- Baths:
- 3.00
- MLS#:
- 7478935
- Subdivision:
- Cottages at Greystone
ADDITIONAL INFORMATION
Well maintained - move - in ready. Large level backyard, open concept floor plans. Hardwood floors on main level, gas fireplace granite kitchen counter tops, tranertine backsplash, stainless steel appliances with gas range. Onesized master suite & onesized bath with shower & tub. Loft area upstairs. Fresh Interior and Exterior paints throughout, newer carpet and New Roof(less than 6 months). Walking distance to Cherians International Fresh Market and less than a mile to Walmart and Target. A top-rated Forsyth county school district in GA and close to shopping and restaurants. Must-see home!
$1,350,400
7275 Cordery Road Cumming, GA 30040
- Type:
- Single Family
- Sq.Ft.:
- 3,499
- Status:
- Active
- Beds:
- 4
- Lot size:
- 0.18 Acres
- Year built:
- 2024
- Baths:
- 5.00
- MLS#:
- 10403853
- Subdivision:
- Vickery
ADDITIONAL INFORMATION
$20,000 Seller Contribution at Closing Incentive! Discover timeless charm and modern luxury in this stunning Vickery home, featuring a primary suite on the main level and a junior suite upstairs. As you step inside, you're greeted by a dining room with elegant tongue-and-groove planked walls and a striking cast concrete fireplace surround flanked with built in cabinetry. The chef's kitchen is a culinary dream, boasting a 36-inch Wolf gas range, sleek exhaust hood, soft-close cabinetry extending to the ceiling, quartz countertops, and a custom walk-in pantry with wood shelving for ample storage. The great room is a showstopper with its bricked walls and cozy fireplace, flowing effortlessly to a covered brick patio with soaring ceilings and a tranquil waterfall feature, creating a serene outdoor retreat perfect for lounging or dining. Upstairs, the junior suite offers a private haven complete with a built-in workspace, perfect for work or relaxation. Two additional bedrooms, each with en-suite baths, and a versatile media room or flex space provide endless possibilities for family and guests. Located just a short stroll from the vibrant Vickery Village, with its boutique shops and dining, this exceptional home combines classic elegance with modern amenities. Don't miss the opportunity to make it yours! Schedule your showing today!
- Type:
- Single Family
- Sq.Ft.:
- 2,068
- Status:
- Active
- Beds:
- 3
- Lot size:
- 0.59 Acres
- Year built:
- 1998
- Baths:
- 2.00
- MLS#:
- 7470835
- Subdivision:
- Ivey Falls
ADDITIONAL INFORMATION
Welcome to your dream home! This beautifully maintained 3-bedroom, 2-bath home, has been lovingly cared for by its original owners. It offers a bright and open floor plan that’s perfect for both relaxation and entertaining. Step into the inviting kitchen, featuring sleek stainless steel appliances including a 1 year old refrigerator, which overlooks the cozy fireside keeping room with spacious eat-in area. The adjoining family room is highlighted by a warm fireplace and expansive views of the meticulously landscaped backyard, complete with a sparkling saltwater swimming pool—perfect for summer gatherings and quiet evenings alike. Retreat to the oversized primary bedroom, boasting a luxurious en-suite bath with double vanity, ensuring ample space for your daily routines. Two additional bedrooms share a well-appointed full bathroom, also featuring the vanity, providing convenience and comfort for family and guests. Enjoy the elegance of hardwood floors throughout, enhancing the home’s warm, inviting charm. Located in the award winning Forsyth County school district, this property is conveniently located to a variety of dining and entertainment options, parks and recreation, and lots of shhopping with easy access to Hwy 400 for a quick commute. Ivey Falls is a swim and tennis community that is active and social. This home's major systems are regularly maintained. Water heater replaced in 2024. Washer and Dryer are staying with the home. Come see this beautiful, well cared for home today!
- Type:
- Single Family
- Sq.Ft.:
- 2,939
- Status:
- Active
- Beds:
- 4
- Lot size:
- 0.4 Acres
- Year built:
- 2014
- Baths:
- 3.00
- MLS#:
- 10403647
- Subdivision:
- Vistas At Castleberry
ADDITIONAL INFORMATION
Welcome Home! This pictureqse property is conveniently located in the sought-after Vistas At Castleberry community. You're a short distance to all that Exit 13 off GA 400 has to offer, but you feel worlds away in this impeccably designed abode. The home features 4 ample bedrooms with an aptly oversized primary bedroom, 2 large full bathrooms upstairs (both with double vanities) and a laundry room to dream about. I can tell you how big it is, but it's one you should see to believe. The welcoming covered entry welcomes you a main floor made for entertaining. A private office, formal living room, or home media room with French Doors greets you on the right, a separate dining room is perfect for gatherings and dinners with family and friends, and the living room is large enough for your biggest sectional - but feels cozy with a fireplace and flanked windows looking out to the private flat back yard. The kitchen is large with a central island, tons of prep space, and granite countertops. Artfully chosen light fixtures adorne the space, and give a high end, but comfortable atmosphere. Step outside from the breakfast area to the back patio - perfect for grilling - and enjoy your large, flat, fully fenced back yard. Vistas at Castleberry has direct access to the Greenway, a beautiful Community Pool, gorgeous landscaping and it's conveniently located close to GA 400, The Collection, Publix, Kroger, Halcyon, Avalon and tons of other shopping and dining. Enjoy fabulous schools with favorable tax advantages in Forsyth County.
- Type:
- Condo
- Sq.Ft.:
- 2,300
- Status:
- Active
- Beds:
- 3
- Year built:
- 2024
- Baths:
- 3.00
- MLS#:
- 7478001
- Subdivision:
- Orchards of South Forsyth
ADDITIONAL INFORMATION
NOW SELLING--ORCHARDS OF SOUTH FORSYTH!! Convenient location in a wonderful 55+ neighborhood for Active adults. Low Maintenance in CUMMING!! Gorgeous and popular Ashewood duplex plan is a 3 bedroom/ 3 bath home with so many of the lovely features including hardwood floors on main level, stainless steel appliances, quartz counters, and a wonderful front porch. Grand Clubhouse features salt water pool, work out facility, and elegant finishes. Extraordinary Tax breaks available for qualified seniors.
- Type:
- Single Family
- Sq.Ft.:
- 3,043
- Status:
- Active
- Beds:
- 4
- Lot size:
- 2.02 Acres
- Year built:
- 2024
- Baths:
- 4.00
- MLS#:
- 10403194
- Subdivision:
- Brooks Pond
ADDITIONAL INFORMATION
No HOA, Master-on-the-main plan with a full unfinished basement. Backs to the neighborhood pond. Country living in Cumming! Lot 3, Scarlett PLAN, with C elevation located in Brooks Pond, a small neighborhood, presented by David Patterson Homes (5 homes on the street, on lots that are approximately 2 acres each.) Gorgeous 4 bedroom/3.5 bath plan with 10' ceilings and 8' interior doors on the main floor. 9' ceilings and standard door heights on the second floor. This house will be ready for move-in during Spring 2024. Great room has an impressive vaulted ceiling. The kitchen has stacked cabinets, an apron front farmhouse sink, quartz countertops, double ovens, 5 burner gas stove and a large island. Open concept floor plan. Mudroom area has built-in bench. Office on the first floor. Laundry room is conveniently accessible from the master suite and hallway. Free standing tub with separate shower in owner's bathroom. 3 car garage- 2 are side entry and one faces forward. Soft close cabinets and drawers throughout the home. All bedrooms have direct access to a bathroom. Irrigation system, covered back porch with ceiling fan. **This Home is Under Construction.*** Ready for move-in February/March 2025.
$850,000
5715 Catalpa Court Cumming, GA 30040
- Type:
- Single Family
- Sq.Ft.:
- n/a
- Status:
- Active
- Beds:
- 4
- Lot size:
- 0.72 Acres
- Year built:
- 2004
- Baths:
- 4.00
- MLS#:
- 10403702
- Subdivision:
- Lake Forest
ADDITIONAL INFORMATION
Welcome to this stunning 6,072 sq ft brick ranch with a blend of elegance and comfort in the sought after neighborhood of Lake Forest! This expansive home offers single-level living with a finished basement and is perfect for those who value space and convenience! BONUS! - The elevator makes mobility between floors easy and the home accessible for all! Main level living offers beautiful hardwoods throughout, a newly updated eat-in kitchen, office, den, living area, dining area, sunroom, master suite with beautifully organized custom closet, second and third bedroom and bath, and half bath! Terrace level offers kitchenette/wet bar, large living area, greenhouse room, theater room, an additional bedroom and full bath! The lush backyard is filled with mature plants and trails, as well as a beautiful Koi Pond, making this the perfect spot for peaceful relaxation! This home is a rare find! Come see us today!
- Type:
- Single Family
- Sq.Ft.:
- 3,328
- Status:
- Active
- Beds:
- 4
- Lot size:
- 1.43 Acres
- Year built:
- 1999
- Baths:
- 3.00
- MLS#:
- 7477898
ADDITIONAL INFORMATION
BACK ON THE MARKET - due to a unique situation and no fault of either buyer or seller. Motivated Seller - Price Reduction! Welcome to your own private oasis at 7945 Wallace Tatum Rd in Cumming! This stunning Single Family Home boasts 4 Bedrooms, 3 Bathrooms, and sits on a spacious 1.43-acre peaceful lot. This Ranch-style home features a 1st Floor Primary Suite, Finished Basement, Bonus Room, and great room with Vaulted Ceilings. Enjoy the convenience of a 1-car Garage, 5 Parking Spaces, and a fenced yard with a barn and potting shed. The property also includes amenities such as 2 Fireplaces, Granite countertops, Hardwood Floors, and a Security System. The Primary suite features remote-controlled blinds, an enlarged step-less shower, - all baths have been updated. The primary boasts a unique furniture style vanity with vessel sink. The secondary baths boast marble vanities and flooring. Head down to the terrace level to find a kitchenette, another bedroom, another stepless shower in the bathroom, and storage galore! This is a great guest-level, teen suite, or potentially a rental opportunity. The property is fenced and gated and has a new paved driveway! All appliances remain except a deep freezer and the washer/dryer. Welcome home to beautiful, green, pasture-like, peaceful living at 7945 Wallace Tatum Rd. With no HOA, you can truly make this home your own. Located in the top-rated Forsyth County School District, including Pools Mill Elementary, this home is perfect for all! Close to all amenities, including new shopping and dining, yet tucked away from the hustle and bustle, this property offers the best of both worlds. Don't miss out on this rare opportunity to own a piece of paradise in Cumming!
- Type:
- Townhouse
- Sq.Ft.:
- 2,288
- Status:
- Active
- Beds:
- 3
- Lot size:
- 0.05 Acres
- Year built:
- 2004
- Baths:
- 4.00
- MLS#:
- 7481111
- Subdivision:
- Hearthstone
ADDITIONAL INFORMATION
Charming and convenient townhome just minutes away from GA 400, Northside Hospital, The Collection and Cumming City Center. You will love this cozy living room with fireplace and eat-in-kitchen area overlooking the private outdoor patio! The kitchen features ample cabinet space, pantry, stainless steel appliances, and easy garage access. When you enter the home you will discover a beautiful entryway foyer with built-in bookcases in the hallway and wide staircase leading to the second level where you will find the spacious primary suite with large walk-in closet and dual vanity. Convenient laundry room upstairs and secondary bedroom with full bath. This lovely unit offers nice natural light. The third floor offers a large bonus room, bedroom and full bath and additional storage space. The gated community includes a playground, pool, additional parking, and pet friendly. The HOA fees cover pool, water, sewer and termite, landscaping and provides piece of mind and low maintenance living. Don't miss out on making this your new home!
- Type:
- Condo
- Sq.Ft.:
- 2,584
- Status:
- Active
- Beds:
- 3
- Lot size:
- 0.06 Acres
- Year built:
- 2015
- Baths:
- 3.00
- MLS#:
- 10400560
- Subdivision:
- Orchards Of Stoney Point
ADDITIONAL INFORMATION
Welcome to your ideal home in the Orchards of Stoney Point, an inviting active 55+ community! This well maintained 3-bedroom, 3-bathroom end unit features the highly sought-after Dogwood plan, offering an ideal blend of comfort and style. Enjoy the convenience of being just steps away from the community clubhouse, amenities, and mailboxes, making everyday living a breeze. The spacious layout is enhanced by a finished sunroom, perfect for relaxing with a book or entertaining friends while soaking in natural light.The open-concept living area flows seamlessly into the modern kitchen, with granite counters, custom pull out drawers, and pantry. Retreat to the generous master suite, complete with a private bath and walk-in closet, providing handicap accessibility if needed. Additional bedroom on main can be serve as an office or hobby space to suit your lifestyle and the upstairs guest suite includes living area, bedroom, full bath and walk in attic storage. Location is key, and this townhome delivers! Nestled in a prime spot, you have easy access to The Collection, where you can explore a variety of shops and restaurants. Medical facilities like Northside Forsyth and Emory Johns Creek are just a short drive away, ensuring peace of mind for all your healthcare needs. Commuting is a breeze with quick access to Highway 400N and Peachtree Parkway. Experience the vibrant lifestyle that comes with living in the Orchards of Stoney Point. Engage with neighbors at community events, take leisurely strolls through beautifully landscaped grounds, or simply relax in your spacious home. Don't miss your chance to enjoy this easy-living lifestyle in a fantastic location. Schedule your showing today and make this charming townhome your new sanctuary!
$500,000
6315 Elmo Road Cumming, GA 30028
- Type:
- Single Family
- Sq.Ft.:
- 1,708
- Status:
- Active
- Beds:
- 3
- Lot size:
- 0.64 Acres
- Year built:
- 2005
- Baths:
- 2.00
- MLS#:
- 10402434
- Subdivision:
- None
ADDITIONAL INFORMATION
Get ready to call this house your next home or investment property! The sellers have taken great care of the home and made several updates including a water softening system, new roof, few year old HVAC, handicap friendly features and much more. The main level details all bedrooms, laundry room, kitchen, dining room, and family room. Hardwood floors on the main level. The lower level is unfinished and has a spacious 2 car garage. A chair lift runs along the stairs for easy access between the levels. The storage shed in the backyard has electricity. Easy access to shopping, dining, Matt Hwy, and GA 400.
- Type:
- Single Family
- Sq.Ft.:
- 2,777
- Status:
- Active
- Beds:
- 5
- Lot size:
- 0.24 Acres
- Year built:
- 2016
- Baths:
- 3.00
- MLS#:
- 10402041
- Subdivision:
- Orchard Lake
ADDITIONAL INFORMATION
Lovely 5 bedroom, 3 full bath home in the beautiful Orchard Lake community of North Forsyth County - a peaceful community with a private pool, play area and a lake for residents to enjoy. Situated on a flat lot with beautiful landscaping, this charming home has room to spare! The kitchen includes stainless appliances, granite countertops, spacious pantry and hardwood flooring. The kitchen views the family room with a gas fireplace. A formal dining room with crown molding, a formal living room/study, and a large bedroom with entry to a full bath complete the amazing first floor. Upstairs, the primary suite boasts a huge closet, soaker tub and separate shower with nearby laundry room. Three additional bedrooms, a full bath, and a large family/media/loft area round out the second floor. Enjoy the fenced private backyard and patio for outdoor living and entertaining space. Welcome Home!
- Type:
- Single Family
- Sq.Ft.:
- 5,119
- Status:
- Active
- Beds:
- 6
- Lot size:
- 0.24 Acres
- Year built:
- 2006
- Baths:
- 5.00
- MLS#:
- 10402020
- Subdivision:
- Brandon Hall
ADDITIONAL INFORMATION
Experience luxurious living in this stunning three-story home featuring 6 bedrooms and 5 bathrooms, each corner meticulously updated for comfort and style. Located in the highly sought-after South Forsyth High School district, this residence is conveniently close to GA 400, parks, and shopping centers. Step into the beautifully renovated kitchen, complete with stainless steel appliances and elegant updated light fixtures that exude sophistication. Refurbished hardwood floors in a rich walnut hue and fresh paint breathe new life into the interior. Smart home technology enhances convenience, featuring a Nest thermostat, Ring doorbell, ADT security system, and a Wi-Fi-connected range hood. The oversized master bedroom is a true sanctuary, featuring a lavish bathroom with a whirlpool spa tub for ultimate relaxation. Custom his-and-hers closets offer ample storage and luxury. Outside the master bedroom, the screened deck offers breathtaking views of a serene Koi Pond, providing a peaceful retreat. A guest bedroom with a full bathroom on the main floor also enjoys views of this tranquil oasis. The living room, with its high ceilings and abundant natural light, creates a spacious and inviting atmosphere, while the open kitchen concept is perfect for gatherings. The fully finished basement is an entertainment haven, complete with a second full kitchen, combined living and dining area, a bedroom, and two bonus rooms for versatile use. Integrated speakers throughout set the perfect ambiance for any occasion. The beautifully landscaped backyard features an easy-maintenance koi pond and an expansive deck, ideal for outdoor entertaining and relaxation. Residents of Brandon Hall enjoy world-class amenities, including a swimming pool, tennis courts, clubhouse, and play area. With its thoughtful design and modern updates, this home offers a perfect blend of relaxation and entertainment in a setting that will enchant you. Whether youCOre hosting gatherings or seeking a serene retreat, this property truly has it all.
- Type:
- Single Family
- Sq.Ft.:
- 4,780
- Status:
- Active
- Beds:
- 5
- Lot size:
- 0.34 Acres
- Year built:
- 2000
- Baths:
- 4.00
- MLS#:
- 10394842
- Subdivision:
- Windermere
ADDITIONAL INFORMATION
Has your dream been to own your own slice of heaven on a top-rated golf course!! Located on the 5th hole of the Windermere Golf Club, this tastefully designed brick home with a FINISHED TERRACE will have you enjoying each day surrounded by golf enthusiasts alike. Access to multiple RESORT-LIKE AMENITY sites within the surrounding neighborhoods of Windermere. Also a clubhouse, where you can dine in a well-established restaurant with a luxurious ambiance, serving breakfast, lunch, and dinner. All within the comfort of your own community! Not to mention the convenience of the surrounding area of Cumming where you'll find all the shopping, dining, and year-around activities you could imagine. As you enter the CUL-DE-SAC, the home shows off a lush lawn, seasonal foliage, two-car double door garage, golf cart storage, a welcoming front porch, and low voltage lighting to showcase the home even at night! Soaring ceilings, gleaming hardwood floors, and a gorgeous staircase as you enter the two-story foyer. Breathtaking floor to ceiling windows in the family room truly add an elevated feel within the heart of the home. With the cooler months ahead, you'll enjoy many nights curled up by the DOUBLE SIDED FIREPLACE. The adjoining gourmet kitchen shares the fireplace for the perfect sitting area for conversation while preparing your favorite meals. The eat-in kitchen is equipped with granite counter tops, large island with extra dining space, an abundance of counter space, subway tile back splash, and stainless steel appliances, including a double oven, and gas cooktop. Just off the kitchen is the spacious dining room with a beautiful brick accent wall, extensive trim work with a column entryway. BOSE SPEAKER SYSTEM throughout the main floor, basement, and deck! You'll anxiously await the chance to host loved ones, just in time for the holidays. PRIMARY SUITE ON THE MAIN LEVEL is the perfect owners' retreat, featuring unique tray ceiling trim and French doors leading to the bathroom. Primary bath is an easy escape after a long day. Relax in the soaking tub under the large chandelier or the walk-in glass shower. Split vanities with vessel sinks and a walk-in closet provide plenty of space to get ready. The office was converted in order to provide the option of a 5th bedroom on the main level along with reconstructing the half bath that now serves as an additional full bathroom! The perfect space for guests! Two more spacious bedrooms and a full bathroom upstairs. The finished terrace level is a great extension of the main living space, ideal for entertaining. Even a bedroom and full bathroom, perfect for in-laws, guests, or young adults. The bonus space could be a media room, game room, and more, as there is a WET BAR and walk-out access to the covered patio. There's even an unfinished storage area with shelving and enough room to park a golf cart! The two-tier patio is lined with matching brick and flagstone pavers. A fire pit, and stairs leading to the deck on the main level. The HUGE FENCED BACKYARD has lots of space to design the outdoor oasis you've always dreamed of. Schedule a visit and start planning your dream lifestyle today!
- Type:
- Single Family
- Sq.Ft.:
- n/a
- Status:
- Active
- Beds:
- 3
- Lot size:
- 0.46 Acres
- Year built:
- 1998
- Baths:
- 3.00
- MLS#:
- 10402201
- Subdivision:
- Pilgrim Landing
ADDITIONAL INFORMATION
Discover the ultimate in luxury living just three minutes from the beautiful Lake Lanier and Tidwell Park boat launch! This stunning three-bedroom, two-and-a-half-bath retreat is set on a spacious .50 +/- acre lot, offering breathtaking seasonal views of the lake. Imagine the convenience of being only 2 miles from Tidwell Park and a nearby boat launch, perfect for your outdoor adventures. Plus, the Cumming Aquatic Center is within easy reach, featuring a variety of pools and programs for all ages to enjoy. Shop to your heart's content with Costco just a quick exit away and four major grocery stores within a 3-mile radius! As you approach this charming ranch home, you'll be welcomed by its serene setting, blending privacy with tranquility. Step inside to find a grand owner's suite complete with his and hers walk-in closets, double vanities, and a soothing soaking tub bathed in natural light. The open kitchen flows seamlessly to a spacious back deck, creating an entertainer's paradise ideal for gatherings. The expansive three-car garage, with room for up to four cars, features built-in cabinets and a dedicated work area for your convenience. Venture down to the fully finished basement, where a bright family room, chic bar area, and additional living space await, providing a perfect spot for relaxation and entertainment. Outside, enjoy the sprawling patio beneath the deck, leading to a lush yard with a charming garden wall. This impeccably maintained and tastefully updated home is a true gem waiting for you to make it your own. Don't miss the opportunity to embrace this enchanting lifestyle!
- Type:
- Single Family
- Sq.Ft.:
- 4,300
- Status:
- Active
- Beds:
- 5
- Lot size:
- 0.52 Acres
- Year built:
- 2001
- Baths:
- 4.00
- MLS#:
- 7476836
- Subdivision:
- Sundown
ADDITIONAL INFORMATION
Better than new, Home Warrantee included. First time offered Actual square footage finished 4300+ on 3 floors, Awesome house, High quality Builders home, Hardyplank exterior , oversized closets Laundry room and storage, Huge finished Bonus room easily converted to 2nd Main or master BR. Home surrounded by established Lake neighborhood, backs up to Family farm with pasture pasture and joined on the right by a vacant lot. complete privacy with Great wintertime view of the sunset on Lake Lanier. Lots of living space, Wrap around porches, Must see to appreciate, perfect for Large family. Best buy, No HOA.
- Type:
- Condo
- Sq.Ft.:
- 2,223
- Status:
- Active
- Beds:
- 3
- Lot size:
- 0.06 Acres
- Year built:
- 2015
- Baths:
- 3.00
- MLS#:
- 10401821
- Subdivision:
- The Orchards Of Stoney Point
ADDITIONAL INFORMATION
Welcome to your dream home in the highly sought-after Orchards of Stoney Point, an exceptional 55+ active adult community! This spacious and beautifully appointed residence features 3 bedrooms and 3 bathrooms, offering ample space for comfortable living and entertaining. As you step inside, you'll be greeted by a bright and open floor plan, with all your needs on the main level, perfect for modern living. The gourmet kitchen boasts stainless steel appliances, providing a sleek and stylish touch while ensuring a fantastic cooking experience. Enjoy an abundance of storage throughout the condo, making organization a breeze. The generous living area flows seamlessly into the dining space, ideal for gatherings with friends and family. Each of the bedrooms is designed with comfort in mind, offering peaceful retreats after a busy day. The third bedroom offers a unique private wing of the home for when you have friends and family in town. Living in the Orchards of Stoney Point means enjoying a vibrant lifestyle! The community features a clubhouse for social activities, a gym to keep you active, and a refreshing community pool to relax and soak up the sun. Engage in a variety of community events. Don't miss this incredible opportunity to embrace a fulfilling active adult lifestyle in a beautiful home that combines comfort, convenience, and community. Schedule your tour today and make this stunning community your new home!
$1,350,400
7235 Cordery Road Cumming, GA 30040
- Type:
- Single Family
- Sq.Ft.:
- 3,499
- Status:
- Active
- Beds:
- 4
- Lot size:
- 0.18 Acres
- Year built:
- 2024
- Baths:
- 5.00
- MLS#:
- 10401145
- Subdivision:
- Vickery
ADDITIONAL INFORMATION
$20,000 Seller Contribution at Closing Incentive! Step into a world of refined charm and modern luxury! Nestled in Vickery, this primary suite on main home radiates sophistication and warmth, combining timeless elegance with contemporary conveniences. Upon entry, you're welcomed by a charming dining room featuring a cozy fireplace and beautiful bricked walls create an ideal space for intimate dinners or festive gatherings. The kitchen is a chef's dream, boasting a 36-inch Wolf gas range, sleek exhaust hood, soft-close cabinetry extending to the ceiling, quartz countertops, and a walk-in pantry with custom wood shelving for ample storage. The great room is the heart of the home, highlighted by tongue-and-groove planked ceilings and a fireplace, perfect for relaxing evenings or entertaining guests. It opens seamlessly to a covered brick porch with soaring ceilings, providing a serene outdoor space. The brick patio continues to a stone wood-burning fireplace, creating the perfect setting for al fresco dining or cozy nights by the fire. Upstairs, the junior suite offers a private retreat with a built-in workspace, ideal for work or relaxation. Two additional bedrooms, each with its own en-suite bathroom, and a versatile media room or flex space ensure comfort and flexibility for family or guests. Located just minutes from the vibrant Vickery Village shops and restaurants, this exceptional home blends classic elegance with modern comforts. Don't miss the chance to make it yours! Schedule a showing today!
$268,900
4945 Scott Road Cumming, GA 30041
- Type:
- Mobile Home
- Sq.Ft.:
- n/a
- Status:
- Active
- Beds:
- 3
- Lot size:
- 0.26 Acres
- Year built:
- 2024
- Baths:
- 2.00
- MLS#:
- 10401093
- Subdivision:
- None
ADDITIONAL INFORMATION
New Construction Home on 0.26 acres in Forsyth County. It is a 3 bedroom 2 bathroom Live Oak Home with 1,248 sq ft. New home warranty. No HOA. Open floor plan. This home is on a permanent foundation so it can be purchased with Conventional, FHA, and USDA loans. Don't Miss This One.....
$1,199,900
5855 Windjammer Point Cumming, GA 30041
- Type:
- Single Family
- Sq.Ft.:
- 5,294
- Status:
- Active
- Beds:
- 6
- Lot size:
- 0.59 Acres
- Year built:
- 2021
- Baths:
- 5.00
- MLS#:
- 10401089
- Subdivision:
- St Michaels Bay
ADDITIONAL INFORMATION
Welcome to a beautiful residence in a prestigious gated community, where luxury and leisure seamlessly blend. Built in 2021, this home showcases exquisite craftsmanship with all custom finishes and design elements, reflecting unparalleled attention to detail and modern elegance. Offering an open floor plan with 6 bedrooms and 4.5 baths, highlighted by soaring high ceilings and custom finishes throughout. The heart of the home is the stunning kitchen, featuring high-end stainless steel appliances and elegant custom cabinetry. It flows effortlessly into the family room with its soaring high ceilings and a charming fireplace, making it a cozy retreat for gatherings or quiet evenings. The kitchen opens directly onto a spacious deck. This outdoor extension of your living space is perfect for lounging while enjoying the serene views of your lush, private backyard. The expansive backyard is where you'll find a fire pit ideal for gatherings and quiet evenings under the stars. The expansive primary suite is a luxurious retreat featuring dual "his and hers" walk-in closets and a spa-like large bathroom complete with a spacious standing shower and a deep soaking tub, offering a perfect sanctuary for relaxation. The fully finished basement offers a complete in-law suite with its own kitchen and laundry room, ensuring comfort and privacy for guests. Additionally, the basement features a theater room and a gym, enhancing your lifestyle with entertainment and fitness options at home. Residents of this community enjoy exclusive access to a pool, tennis court, and a private dock, elevating your living experience to new heights. This home is a perfect blend of elegance, functionality, and community amenities, offering an unparalleled living experience. This thoughtfully designed layout not only enhances the home's aesthetic appeal but also fosters a warm and inviting atmosphere, perfect for creating lasting memories. Schedule your private tour today and allow extra time to see the lake access and outstanding neighborhood amenities.

The data relating to real estate for sale on this web site comes in part from the Broker Reciprocity Program of Georgia MLS. Real estate listings held by brokerage firms other than this broker are marked with the Broker Reciprocity logo and detailed information about them includes the name of the listing brokers. The broker providing this data believes it to be correct but advises interested parties to confirm them before relying on them in a purchase decision. Copyright 2024 Georgia MLS. All rights reserved.
Price and Tax History when not sourced from FMLS are provided by public records. Mortgage Rates provided by Greenlight Mortgage. School information provided by GreatSchools.org. Drive Times provided by INRIX. Walk Scores provided by Walk Score®. Area Statistics provided by Sperling’s Best Places.
For technical issues regarding this website and/or listing search engine, please contact Xome Tech Support at 844-400-9663 or email us at [email protected].
License # 367751 Xome Inc. License # 65656
[email protected] 844-400-XOME (9663)
750 Highway 121 Bypass, Ste 100, Lewisville, TX 75067
Information is deemed reliable but is not guaranteed.
Cumming Real Estate
The median home value in Cumming, GA is $605,000. This is higher than the county median home value of $534,900. The national median home value is $338,100. The average price of homes sold in Cumming, GA is $605,000. Approximately 40.22% of Cumming homes are owned, compared to 56.57% rented, while 3.21% are vacant. Cumming real estate listings include condos, townhomes, and single family homes for sale. Commercial properties are also available. If you see a property you’re interested in, contact a Cumming real estate agent to arrange a tour today!
Cumming, Georgia has a population of 6,886. Cumming is less family-centric than the surrounding county with 20.48% of the households containing married families with children. The county average for households married with children is 48.03%.
The median household income in Cumming, Georgia is $63,438. The median household income for the surrounding county is $120,999 compared to the national median of $69,021. The median age of people living in Cumming is 40 years.
Cumming Weather
The average high temperature in July is 87.2 degrees, with an average low temperature in January of 29.3 degrees. The average rainfall is approximately 53.8 inches per year, with 1.6 inches of snow per year.
