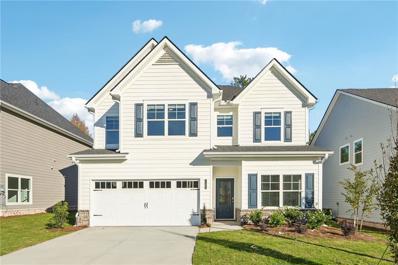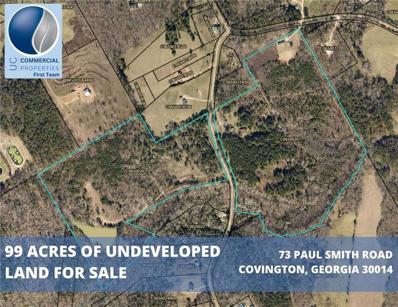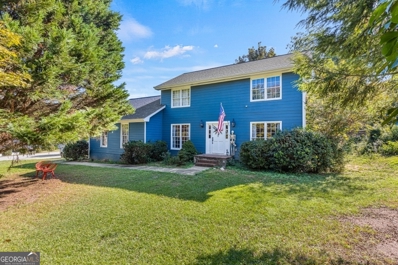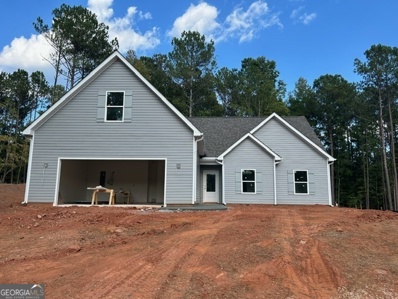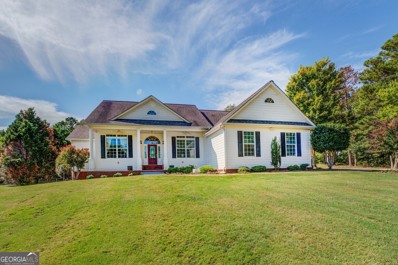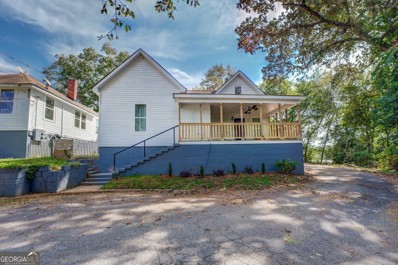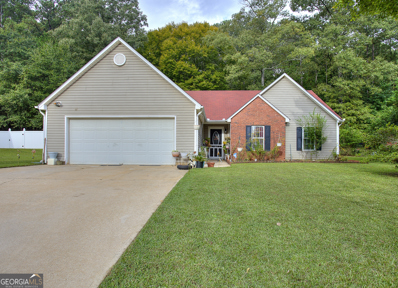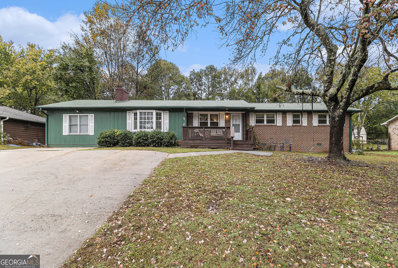Covington GA Homes for Sale
- Type:
- Single Family
- Sq.Ft.:
- 2,429
- Status:
- Active
- Beds:
- 4
- Year built:
- 2024
- Baths:
- 3.00
- MLS#:
- 7467867
- Subdivision:
- Neely Farm
ADDITIONAL INFORMATION
MOVE IN READY! Welcome home to Neely Farm. The time is Now to get in before the Spring Rush! Great Value, Great Location and Great Time to take advantage of the Builder's $15K Incentives(zero closing cost) with approved lenders. Ask about the 100% Financing Program (limited offer!). This stunning home design includes 4 bedrooms, 2.5 bathrooms, and a 2-car garage, offering an ideal combination of space and style with endless decorating possibilities. Enjoy energy-efficient LED lighting throughout the residence. As you enter, you are greeted by a foyer that leads to a formal dining room and a living room, seamlessly connecting to the open-concept main living area. The spacious family room, enhanced by a beautiful fireplace, provides both aesthetic appeal and a cozy atmosphere for entertaining. The modern galley-style kitchen is filled with natural light and features a breakfast nook, an extended island bar with an under-mount stainless steel sink, granite countertops, stainless steel appliances, a pantry, and ample cabinet space. Upstairs, you will find generously sized secondary bedrooms with walk-in closets, along with a full bathroom featuring a dual vanity. The Owner's suite occupies one side of the home and includes a sitting area, offering a perfect retreat, complemented by a luxurious spa-like bathroom with a separate tiled shower and tub for ultimate relaxation. The laundry room is equipped with built-in cabinets for added convenience. This property represents great value in a prime location, and now is an excellent time to take advantage of the Builder's Incentive for homebuyers through our approved lenders. A 100% Financing Program is available for a limited time, and the property is USDA approved. *Photos may not be of the actual Home and are used to provide a visual of what the floor plan will look like.
- Type:
- Single Family
- Sq.Ft.:
- 2,086
- Status:
- Active
- Beds:
- 3
- Year built:
- 2024
- Baths:
- 3.00
- MLS#:
- 7467848
- Subdivision:
- Neely Farm
ADDITIONAL INFORMATION
'Grand Opening' Welcome to the Baxter plan by Direct Residential Communities in Neely Farm. The Baxter plan is a 3 Bedroom, 2.5 baths, 2 car garage. The perfect blend of space and style with unlimited decor opportunities. Energy efficient LED lighting throughout! The foyer entrance leads to a spacious family room setting with an electric fireplace that give great aesthetic, along with coziness and comfort. A modern galley style kitchen offers inviting light, a breakfast eating area, an extended island bar with under-mount stainless steel sink, granite counter-tops, stainless steel appliances, pantry and plenty of cabinets space. An adjacent formal dining room is great for hosting special occasions, and creating lasting memories. The upper level has over-sized secondary bedrooms located near a full bath room. The Owner's suite offers a perfect blend of space that's complete with a luxurious bath with separate shower, glass shower door and separate tub with tile surround for the ultimate relaxation experience. Laundry room is conveniently located on the upper level. The Baxter home in Neely Farm is Covington's newest sought after community! Great Value, Great Location and Great Time to take advantage of the Builder's incentives with approved lenders.
- Type:
- Single Family
- Sq.Ft.:
- 1,610
- Status:
- Active
- Beds:
- 3
- Year built:
- 1987
- Baths:
- 2.00
- MLS#:
- 10390228
- Subdivision:
- Alcovy Bluffs
ADDITIONAL INFORMATION
DEEDED and RENOVATED, 3 bed/2 full baths with loft and a 2 slip covered dock on deep water with over 100 feet of shoreline - PRICED BELOW APPRAISAL!!! Welcome to your dream lake escape.. Located on the popular and convenient Alcovy side, you will absolutely fall in love with this adorable lake house with cottage charm throughout featuring amazing views!! As you walk in, you will be captivated by the wall of windows and all of the natural light beaming into this light, bright and airy home.. and the gorgeous kitchen with a center island and stone counters that opens to the great room with woodburning stove for added ambiance. You will also enjoy waking up to the most incredible sunrises from your primary suite featuring an en-suite bathroom with double vanities, a glass shower and separate soaking tub. The 2 additional bedrooms are generously sized with the 2nd full bath located between them. The loft space makes a great office, playroom or media area. The back deck is perfect for enjoying that morning cup of coffee or watching the boats go by.. The dock features a large swim platform and closet for added storage, an electric boat lift, a cut out for jet ski parking and whips for easy tie up as well as an additional shaded sitting area with ceiling fans over the 2nd slip that can easily be converted back to a usable boat slip. The front of the home features a concrete patio with a circular driveway for ample parking. The outbuilding with electricity, a/c and a pergola extension provides additional storage. The fenced yard adds privacy and is perfect for your fur babies. And you will love the warm and inviting neighbors and lake community that come with this home : ) Only a 5 minute boat ride to Bear Creek Marina and a short ride to 3 other marinas featuring a variety of restaurant/bars, boat gas, kayak rentals and fishing tournaments. Whether you enjoy boating, jet skiing, fishing or paddle-boarding, you can have it all with this special lake house filled with many happy memories.. just waiting for you to pick up where the sellers left off.. Jackson Lake life at it's finest.. Pack your bags and prepare to stay !!!
- Type:
- Single Family
- Sq.Ft.:
- 2,130
- Status:
- Active
- Beds:
- 3
- Lot size:
- 0.1 Acres
- Year built:
- 2021
- Baths:
- 3.00
- MLS#:
- 10389972
- Subdivision:
- Clark'S Grove
ADDITIONAL INFORMATION
WELCOME HOME!!! This beautiful home is located in the sought-after Clark's Grove community, in Covington, less than one mile from the historic square featuring charming shops and award-winning restaurants! Clarks Grove features a beautiful pavilion, baseball field, sidewalks, and a pool! Welcome into the expansive kitchen with custom 42" shaker cabinets, gas stove, breakfast bar, granite tops, backsplash, pantry, and stainless steel appliances which opens to a wonderfully bright eating area. There is a 2-car garage just off the kitchen and patio. The laundry room is conveniently located off the kitchen --WASHER AND DRYER REMAIN!! The primary bedroom is on the main floor, with a tiled bath and walk-in closet! A loft area, two additional bedrooms and a full bath complete the 2nd floor! The inviting front porch offers a scenic view of the grove and the screened back patio is perfect for an evening wind down.
$1,750,000
73 Paul Smith Road Covington, GA 30014
- Type:
- Single Family
- Sq.Ft.:
- 2,258
- Status:
- Active
- Beds:
- 3
- Lot size:
- 103 Acres
- Year built:
- 1961
- Baths:
- 1.00
- MLS#:
- 7466483
- Subdivision:
- NA
ADDITIONAL INFORMATION
Property is split in 2 by county road 50/50. House, barn, creek on one side and the other side has man made pond/lake stocked. See survey
- Type:
- Single Family
- Sq.Ft.:
- 1,286
- Status:
- Active
- Beds:
- 3
- Lot size:
- 0.44 Acres
- Year built:
- 1973
- Baths:
- 2.00
- MLS#:
- 10388836
- Subdivision:
- Cambridge Forest
ADDITIONAL INFORMATION
**Adorable and Affordable 3-Bedroom Ranch in Prime Location Near Oxford Emory Campus** Discover this beautifully maintained 3-bedroom, 2-bath ranch-style home, nestled in a rapidly growing area. The open-concept floor plan boasts a spacious great room with a cozy dining nook, perfect for both family gatherings and entertaining. The timeless white kitchen is a chef's dream, featuring stainless steel appliances, casual dining space, and plenty of storage. The convenient mudroom is perfect for keeping your home organized. Step outside to the covered patio, ideal for relaxing or dining alfresco, overlooking a fenced backyard thatCOs great for kids, pets, or gardening. Additional highlights include a 2-car garage and a fantastic location close to the Oxford Emory Campus. DonCOt miss your chance to live in this desirable, fast-growing neighborhood!
$2,003,000
2320 Elks Club Rd Road Covington, GA 30014
- Type:
- Single Family
- Sq.Ft.:
- 5,982
- Status:
- Active
- Beds:
- 6
- Lot size:
- 45.65 Acres
- Year built:
- 2007
- Baths:
- 7.00
- MLS#:
- 10386377
- Subdivision:
- None
ADDITIONAL INFORMATION
The primary dwelling is 2320 elks club rd, also included in this sale are the following properties 15.69 acre elk club rd and 2214 elk club road a total acreage of 45.65. Welcome to "The Gentleman's Farm", this multi faceted property has everything required for upscale living including a caretakers home, upon arrival to the home, you are greeted with lakes and rolling pastures, within the fenced pastures are an eight stall barn housing a hay loft and washing facility along with a training corral, round riding corral and four outdoor stalls. Entering the home feels like a mountain chalet due to the panoramic view of the property and vaulted ceilings. Home is a custom Lindal home built on site dwelling. Structure is of beautiful knotty pine. A fieldstone woodburning fireplace is located in the spacious living area, master bedroom features custom designed his and her closets and bathroom with steam shower. Chefs kitchen includes a built in refrigerator and a sub-zero freezer, viking professional cooktop with pot filler, prep sink, farm style sink with breakfast island, confection oven. There is storage galore. Outside is an entertainers dream. Inground pool, tennis court with lights This property contains so many extras to convey creating a 'must see" for prequalified buyers . This information is for main dwelling only.
- Type:
- Single Family
- Sq.Ft.:
- 3,131
- Status:
- Active
- Beds:
- 5
- Lot size:
- 0.5 Acres
- Year built:
- 2024
- Baths:
- 5.00
- MLS#:
- 10386188
- Subdivision:
- Ashford Park
ADDITIONAL INFORMATION
New Home boast the latest styling of beautiful finishes Co The Eclipse Plan featuring GRANITE countertops, STAINLESS STEEL Appliances white cabinets, gorgeous expansive kitchen, pantry and walk-in closets, and laundry room. Sidewalks and Streetlights! Hours 10:00 AM to 6:00 PM every day but Sunday, 11:00 AM to 6:00 PM on Sunday Only $2,500 deposit required. Ask about are current promotions with Our Participating Lender! Call today!
- Type:
- Single Family
- Sq.Ft.:
- 1,769
- Status:
- Active
- Beds:
- 3
- Lot size:
- 0.5 Acres
- Year built:
- 2024
- Baths:
- 2.00
- MLS#:
- 10386187
- Subdivision:
- Ashford Park
ADDITIONAL INFORMATION
New Ranch Home boast the latest styling of beautiful finishes - The Hawking plan features GRANITE countertops, STAINLESS STEEL Appliances, white cabinets, gorgeous expansive kitchen, pantry and walk-in closets, and laundry room. The community features Sidewalks and Streetlights! We are open daily Monday - Saturday 10:00 AM - 6:00 PM and on Sunday's 11:00 AM - 6:00 PM. $5,000 earnest money deposit is required. Ask about our current promotions with Our Participating Lender! Call Today!
- Type:
- Single Family
- Sq.Ft.:
- 2,500
- Status:
- Active
- Beds:
- 4
- Lot size:
- 4.56 Acres
- Year built:
- 2024
- Baths:
- 4.00
- MLS#:
- 10385597
- Subdivision:
- Garland Ridge
ADDITIONAL INFORMATION
Ask us How To get your First Year Interest Rate at 4.9% or Below. NEW Construction 4 Bedroom 3.5 Bath Home on 4.5+ Beautiful Acres in Sought After Walnut Grove Schools or Social Circle Schools. This modern farmhouse plan has the master suite on the main and 3 additional bedrooms upstairs. Upstairs you will also find an office area and a loft area for relaxing, gaming, or watching TV. You will fall in love with the views & the open floor plan. The great room opens to the kitchen & dining area. The kitchen features stone counters, stainless appliances, a breakfast bar, & a pantry. Beautiful details & finishes throughout. Master suite has a walk-in shower, dual vanity, walk-in closet, & more. 4.5+ beautiful acres for your enjoyment. Come make this your next home!
- Type:
- Single Family
- Sq.Ft.:
- 4,120
- Status:
- Active
- Beds:
- 6
- Year built:
- 2010
- Baths:
- 4.00
- MLS#:
- 10385325
- Subdivision:
- Providence Park
ADDITIONAL INFORMATION
WELCOME HOME! 6 bedroom/4 bathroom home on a finished basement is ready for you to move in! New roof (2023), newer appliances (2022), No-rot front door (2022), and more. Walk in to your two story foyer beaming with natural light. You will find a formal living room and separate formal dining room before walking into your beautiful kitchen complete with a breakfast bar, cherry cabinets, granite countertops, and stainless steel appliances (refrigerator stays)! On the main level you will also find an eat in kitchen, family room, guest/in-law suite, and a newer built deck overlooking the serene, fully fenced in backyard. Upstairs you will find 3 well appointed, LARGE secondary bedrooms, a laundry room (washer and dryer included), and secondary bath before entering into the HUGE Primary Suite. The primary Suite has an expansive sitting room, his and her closets, and a separate shower/tub, perfect for hiding out and relaxing. Ready to entertain? Then head down to the finished basement where you will find a large rec room, perfect for a theater set up, an additional guest room, a full bathroom, and an unfinished utility/storage space. Additional home perks include a 3 zoned irrigation system, fully functioning bluetooth intercom system, plus MUCH MORE! This home has been well maintained and is in a desirable neighborhood. Preferred lender Myron Fears, UMortgage 770) 689-6861 for lender incentives.
- Type:
- Single Family
- Sq.Ft.:
- 2,196
- Status:
- Active
- Beds:
- 3
- Lot size:
- 0.26 Acres
- Year built:
- 1986
- Baths:
- 3.00
- MLS#:
- 10383707
- Subdivision:
- King
ADDITIONAL INFORMATION
Beautiful home situated in the Historic District in Covington. Walking distance to shopping/dining/entertainment/Farmers Market on/near the Covington Square. This home is in excellent condition with hardwood and LVP flooring throughout living room featuring a gorgeous, exposed brick fireplace. Many updates have been made, all new hardie board siding and fresh exterior paint. Baths have been renovated, carpet removed and LVP and hardwood floors installed or refinished.
- Type:
- Single Family
- Sq.Ft.:
- 3,767
- Status:
- Active
- Beds:
- 4
- Lot size:
- 3.14 Acres
- Year built:
- 1989
- Baths:
- 3.00
- MLS#:
- 10375791
- Subdivision:
- Hightower Ridge
ADDITIONAL INFORMATION
Welcome home to this one owner, traditional ranch home, with finished basement. This home is nestled in a quaint neighborhood, located on 3.14+ private acres. The home boasts a classic single-story layout with oversized rooms. The front porch welcomes you into this 4 sided brick home with spacious living areas, offering a Huge great room with beautiful brick fireplace, and built-in bookshelves. Great room is open to a separate formal dining room. Beautiful stained wood cabinetry in the kitchen with an abundance of granite counter tops, pantry, breakfast bar and a breakfast room. The owner's suite is oversized, with a very large master bathroom with tons of cabinets and countertops. Walk in tub and separate shower. Walk in closet and two additional closets. On the other side of the home are two large guest bedrooms with a full guest bathroom. The finished basement provides additional space that is ideal for family or a guest suite. It is mostly finished with an in-law type set up with a second kitchen, bedroom, full bath, large family room with wood burning stove. Additional unfinished areas for plenty of storage. Large back porch across the back of the house and an additional patio downstairs below the porch. Oversized two car garage. Walnut Grove Schools Recent appraisal completed. Motivated Seller.
- Type:
- Single Family
- Sq.Ft.:
- 1,641
- Status:
- Active
- Beds:
- 3
- Lot size:
- 1.04 Acres
- Year built:
- 1998
- Baths:
- 2.00
- MLS#:
- 10384706
- Subdivision:
- Alcovy Crossing
ADDITIONAL INFORMATION
Amazing home located in one of Covington's sought after neighborhoods, Alcovy Crossing (30014). This gem of a home boasts a very spacious floor plan with high ceilings that will have you saying, "this is the one" from the time you enter. Some of the great features include a hot water heater that is only 3 years old, an HVAC system that is only 6 months old, a vented bonus room which could be used for a potential 4th bedroom, a beautiful and roomy kitchen with lots of cabinet space, stainless steel appliances, and so much more. If peaceful surroundings are what you are looking for, this 1.04 acre listing could be exactly what you are looking for. The yard has beautiful Japanese Maple trees, blueberry bushes, and a peach tree. Do you have a camper? If so, this property also has a camper hookup. This listing will not last long so act fast.
$234,000
130 Taunton Road Covington, GA 30014
- Type:
- Single Family
- Sq.Ft.:
- n/a
- Status:
- Active
- Beds:
- 3
- Lot size:
- 0.98 Acres
- Year built:
- 1978
- Baths:
- 2.00
- MLS#:
- 10384065
- Subdivision:
- New-Ton Dev Inc
ADDITIONAL INFORMATION
Welcome to your New Home in covington!! This amazing Ranch Style Residence is nestled on spacious 1 acre. This Fully renovated Gem offers 3 bedrooms and 2 bathrooms, equipped with modern appliances. Plenty of space for gardening enjoying the expansive backyard as well! Tranquility of suburban living and the convenience nearby amenities. Don't miss this Ranch to make it your Home!!!
- Type:
- Single Family
- Sq.Ft.:
- 2,920
- Status:
- Active
- Beds:
- 4
- Lot size:
- 0.2 Acres
- Year built:
- 2024
- Baths:
- 4.00
- MLS#:
- 10384559
- Subdivision:
- Wildwood
ADDITIONAL INFORMATION
London floorplan. Incredible traditional family home with guest bedroom and full bath on the main, perfect for visitors. Including a formal dining room for effortless entertaining. The central family room opens to an island kitchen and casual dining area. Cabinet color features modern gray. The private bedroom suite features a spa-like bath. Secondary bedrooms are spacious, and there is even an upstairs rec room. And you will never be too far from home with Home Is Connected. Your new home is built with an industry leading suite of smart home products that keep you connected with the people and places you value most. Interior photos used for illustrative purposes and do not depict actual home.
$384,900
30 ERYN Terrace Covington, GA 30014
- Type:
- Single Family
- Sq.Ft.:
- n/a
- Status:
- Active
- Beds:
- 4
- Lot size:
- 0.59 Acres
- Year built:
- 2024
- Baths:
- 3.00
- MLS#:
- 10383977
- Subdivision:
- Savoy Park
ADDITIONAL INFORMATION
BUYER INCENTIVE - $20,000 TOWARDS RATE BUYDOWN AND CLOSING COSTS WITH PREFERRED LENDER -- ON STANDING INVENTORY ONLY (POSSIBLE 4.75% 30 YEAR FIXED RATE) NEW CONSTRUCTION - MOVE-IN READY HOME!!. NEW ENERGY EFFICIENT HOME! (Cellulose whole house, foam, Superior Wall Sheathing and Vapor Barrier, Radiant Reflective Room Sheathing, Energy Efficient Windows) NEW CONSTRUCTION in Covington, GA. QUALITY BUILT HOMES BY CASTLE HOMES - 10 YEAR WARRANTY! Craftsman Style Ranch House, open floor plan home with a Game Day Porch. Large Lot, Three Bedrooms, Three Baths, with finished flex/fourth Bedroom upstairs and a two Car Garage. Arch Columns, 13 foot Vaulted Ceilings Vaulted in Family Room and Breakfast Area. Kitchen has tile backsplash and granite countertops and a Kitchen Island Primary Bathroom has vaulted ceiling, double vanity with King Shaver Vanity, Garden Tub and Separate Oversized Shower. Home features two fireplaces - one in the Family Room and one outside on the "Game Day" Porch. Sprinkler System on front and side yard. In USDA territory - possible 100% financing.
$389,000
83 Malcom Road Covington, GA 30014
- Type:
- Single Family
- Sq.Ft.:
- 1,950
- Status:
- Active
- Beds:
- 4
- Lot size:
- 2.56 Acres
- Year built:
- 2024
- Baths:
- 2.00
- MLS#:
- 10383397
- Subdivision:
- Malcom Estates
ADDITIONAL INFORMATION
Adorable home on 2.56 acres! Home features open floor plan, huge kitchen island, kitchen with solid surface countertops, tile backsplash and pantry, cathedral ceiling, formal dining room makes this home perfect for entertaining and family life! 4 bedrooms give plenty of space! Enjoy the large private yard for gardening, chickens, playground whatever you may need!
- Type:
- Single Family
- Sq.Ft.:
- 4,262
- Status:
- Active
- Beds:
- 5
- Lot size:
- 2.02 Acres
- Year built:
- 2004
- Baths:
- 4.00
- MLS#:
- 10382686
- Subdivision:
- WOODLAWN SPRINGS
ADDITIONAL INFORMATION
PICTURESQUE WELL KEPT RANCH HOME ON 2 ACRES IN THE HEART OF EAST NEWTON COUNTY. ON MAIN FLOOR YOU HAVE 3 BED 2 BATH, LIVING ROOM, KITCHEN, DINING ROOM, OFFICE WITH HARDWOOD IN THE MAIN AREA AND WELL MAINTAINED CARPET IN BEDROOMS. MASTER BEDROOM IS OVERSIZED WITH A LARGE BATHROOM AND WALK IN CLOSET. BASEMENT FEATURES 2 BEDROOMS, GAME ROOM, 2 FULL BATH, LIVING ROOM, AND FULL KITCHEN WITH DINING AREA AS WELL AS ANOTHER ROOM FOR STORAGE OR LAWN EQUIPMENT. BASEMENT HAS RENTAL POTENTIAL AS WELL WITH ITS OWN PARKING. OUTSIDE YOU HAVE A FULL SIZE DECK THAT OVERLOOKS A BARN WITH STABLES AND STORAGE WITH A FENCED IN AREA FOR LIVE STOCK. HOME HAS RV POWER CONNECTIONS AND ROOM FOR PARKING. HOME HAS TWO 50 GALLON WATER HEATERS AND HAVE JUST BEEN INSTALLED. THERE IS SO MUCH TO OFFER AND IS A MUST SEE.
$265,900
2 Poplar Street Porterdale, GA 30014
- Type:
- Single Family
- Sq.Ft.:
- 1,500
- Status:
- Active
- Beds:
- 3
- Lot size:
- 0.07 Acres
- Year built:
- 1918
- Baths:
- 2.00
- MLS#:
- 10382211
- Subdivision:
- Porterdale
ADDITIONAL INFORMATION
Opportunity to own a piece of Newton County History. This home was part of the first Hospital in Newton County and was completely remodeled in 2023. When you enter the home you will see all the new features and upgrades that include brand new HVAC, new wiring, new plumbing, new kitchen cabinets, new LVT Flooring, new plumbing fixtures and much much more. Open concept plan and separate laundry room round out the upgrades. Enjoy your morning's and evening sitting on the front porch overlooking the City of Porterdale. Great location with minimal traffic, great neighbors and walking distance to trails, River Park, Disc Golf Course, and play ground / park in Historic Porterdale Georgia.
- Type:
- Single Family
- Sq.Ft.:
- 2,709
- Status:
- Active
- Beds:
- 5
- Year built:
- 2024
- Baths:
- 3.00
- MLS#:
- 10382176
- Subdivision:
- Wildwood
ADDITIONAL INFORMATION
Minutes from I-20. Clubhouse, Swimming Pool, Tennis Courts, Walking Trails, sidewalks. Up to $12,000 in Seller Paid Closing Costs with preferred lender. This expansive two-story design features a dramatic formal living, dining, and family room. Entertaining is easy with an island kitchen overlooking the family room with effortless gas log fireplace. Stay organized with a spacious pantry. Cabinet color options include gray, white and brown. Upstairs you'll find bathroom with two additional bedrooms, along with the third spacious bedroom. A Hugh owners bedroom suite with oversized closet and spa-like bath. And you will never be too far from home with Home Is Connected. Your new home is built with an industry leading suite of smart home products that keep you connected with the people and place you value most. Photos used for illustrative purposes and do not depict actual home. Call today to view our beautiful grounds and flat, leveled lots, located just miles from I-20 with quick access to Downtown Covington, Atlanta and Augusta.
- Type:
- Single Family
- Sq.Ft.:
- 1,500
- Status:
- Active
- Beds:
- 4
- Lot size:
- 0.28 Acres
- Year built:
- 2000
- Baths:
- 3.00
- MLS#:
- 10382063
- Subdivision:
- STERLING LAKES
ADDITIONAL INFORMATION
Welcome to a home that beautifully blends warmth and sophistication. A cozy fireplace invites you to unwind on chilly evenings, while the neutral color palette throughout creates a calming and inviting atmosphere. The kitchen, a chef's delight, features an elegant accent backsplash and all stainless steel appliances. Step outside to a lovely patio, perfect for outdoor relaxation and entertaining. This is a space where comfort meets style, designed for a contemporary lifestyle. Don't miss the chance to make this exceptional home yours!
$275,000
65 Vintage Drive Covington, GA 30014
- Type:
- Single Family
- Sq.Ft.:
- 1,555
- Status:
- Active
- Beds:
- 3
- Lot size:
- 0.04 Acres
- Year built:
- 2000
- Baths:
- 2.00
- MLS#:
- 10381786
- Subdivision:
- Woods Of Dearing
ADDITIONAL INFORMATION
Charming Family Home for Sale! Welcome to your dream home! This delightful property features a cozy living room complete with a charming fireplace, perfect for gathering with family and friends. The modern kitchen boasts stainless steel appliances and stylish tiled flooring, making meal prep a breeze. Enjoy the comfort of fully carpeted rooms throughout the home, providing a warm and inviting atmosphere. The spacious bedroom features elegant tiling and a luxurious tub, ideal for relaxing after a long day. Step outside to discover a lovely porch that invites you to enjoy your morning coffee or evening sunsets. The flat, open backyard is perfect for entertaining, offering ample space for outdoor gatherings, playtime, or gardening. Don't miss the opportunity to make this beautiful home yours! Schedule a viewing today and experience all it has to offer!
- Type:
- Single Family
- Sq.Ft.:
- 2,929
- Status:
- Active
- Beds:
- 5
- Lot size:
- 0.15 Acres
- Year built:
- 2023
- Baths:
- 4.00
- MLS#:
- 10381089
- Subdivision:
- Wildwood
ADDITIONAL INFORMATION
Minutes from I-20. Clubhouse, swimming pool, tennis courts, basketball court, walking trail. Up to $15,000 in seller paid closing costs with promotional interest rates available with preferred lender. Beautiful grounds and level lot! Summit floorplan. A formal dining room greets you as you enter this incredible home. The central family room opens to the island kitchen with spacious pantry. Cabinet color options include gray, white and espresso. And guests can enjoy the comfort of a bedroom with full bath on the main. Upstairs offers an oversized private bedroom suite with impressive bath, spacious secondary bedrooms, plus an incredible recreation room perfect for games and movies. And you will never be too far from home with Home Is Connected.A Your new home is built with an industry leading suite of smart home products that keep you connected with the people and place you value most. Photos used for illustrative purposes and do not depict actual home.
- Type:
- Single Family
- Sq.Ft.:
- 2,071
- Status:
- Active
- Beds:
- 4
- Lot size:
- 0.46 Acres
- Year built:
- 1973
- Baths:
- 3.00
- MLS#:
- 10379067
- Subdivision:
- Twin Oaks
ADDITIONAL INFORMATION
One level brick ranch on culdesac street. Home features 4 bedrooms with 2.5 baths, in ground swimming pool with new liner and pump, large living room, LVP flooring through most of the house, recently painted inside and out, newer stainless steel appliances.
Price and Tax History when not sourced from FMLS are provided by public records. Mortgage Rates provided by Greenlight Mortgage. School information provided by GreatSchools.org. Drive Times provided by INRIX. Walk Scores provided by Walk Score®. Area Statistics provided by Sperling’s Best Places.
For technical issues regarding this website and/or listing search engine, please contact Xome Tech Support at 844-400-9663 or email us at [email protected].
License # 367751 Xome Inc. License # 65656
[email protected] 844-400-XOME (9663)
750 Highway 121 Bypass, Ste 100, Lewisville, TX 75067
Information is deemed reliable but is not guaranteed.

The data relating to real estate for sale on this web site comes in part from the Broker Reciprocity Program of Georgia MLS. Real estate listings held by brokerage firms other than this broker are marked with the Broker Reciprocity logo and detailed information about them includes the name of the listing brokers. The broker providing this data believes it to be correct but advises interested parties to confirm them before relying on them in a purchase decision. Copyright 2024 Georgia MLS. All rights reserved.
Covington Real Estate
The median home value in Covington, GA is $287,500. This is higher than the county median home value of $273,900. The national median home value is $338,100. The average price of homes sold in Covington, GA is $287,500. Approximately 40.34% of Covington homes are owned, compared to 52.79% rented, while 6.87% are vacant. Covington real estate listings include condos, townhomes, and single family homes for sale. Commercial properties are also available. If you see a property you’re interested in, contact a Covington real estate agent to arrange a tour today!
Covington, Georgia 30014 has a population of 14,065. Covington 30014 is less family-centric than the surrounding county with 30.57% of the households containing married families with children. The county average for households married with children is 31.02%.
The median household income in Covington, Georgia 30014 is $43,881. The median household income for the surrounding county is $64,767 compared to the national median of $69,021. The median age of people living in Covington 30014 is 35.4 years.
Covington Weather
The average high temperature in July is 91 degrees, with an average low temperature in January of 30.5 degrees. The average rainfall is approximately 48.1 inches per year, with 0.8 inches of snow per year.
