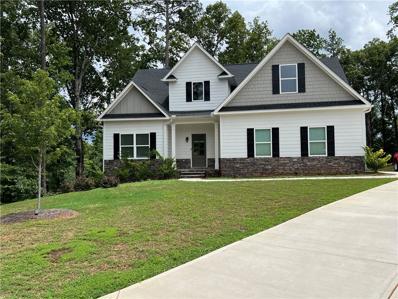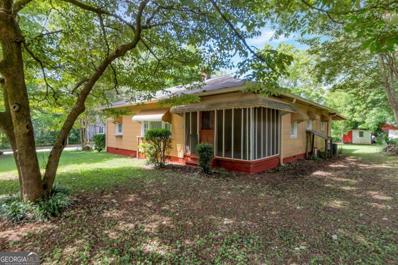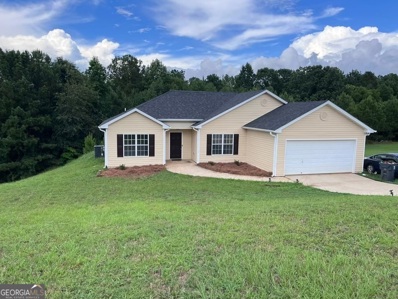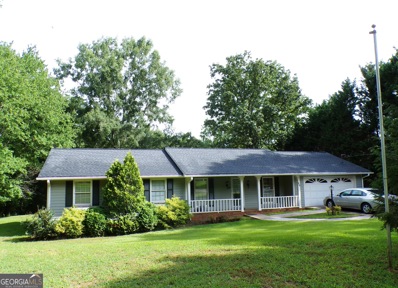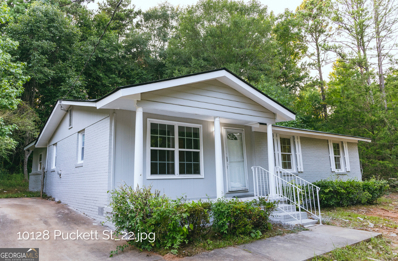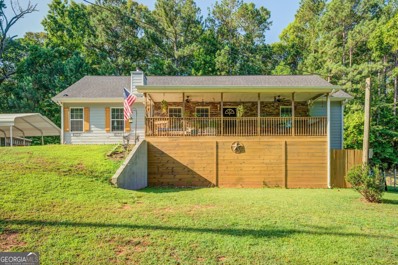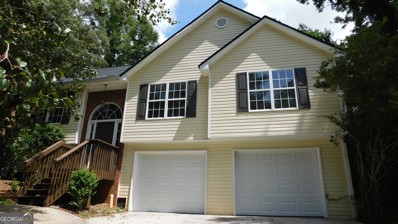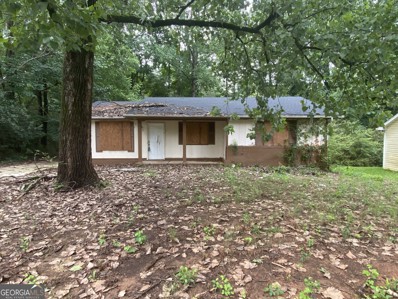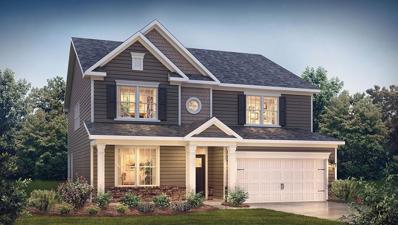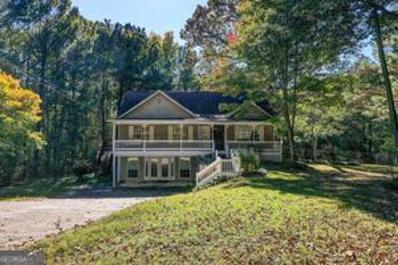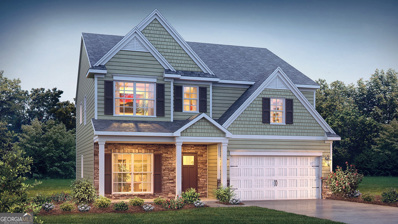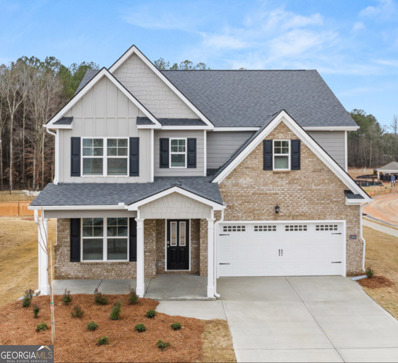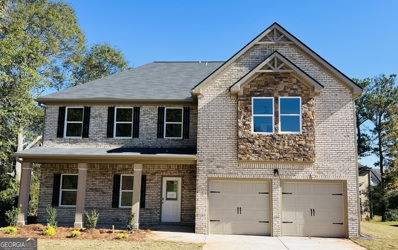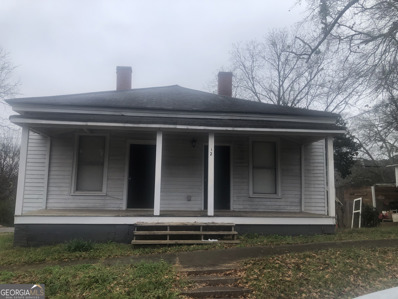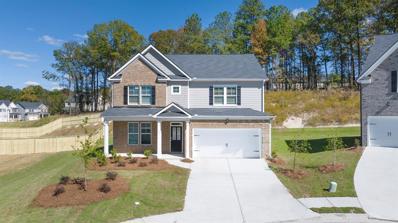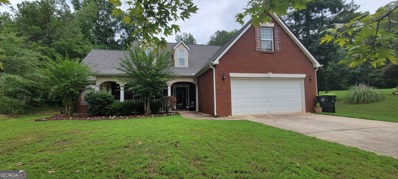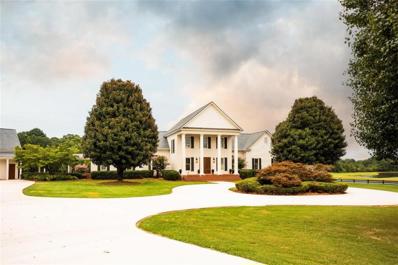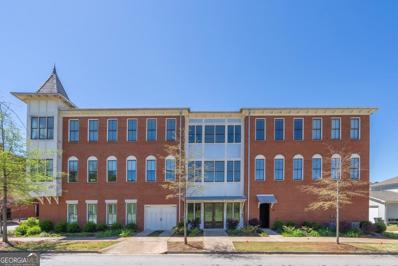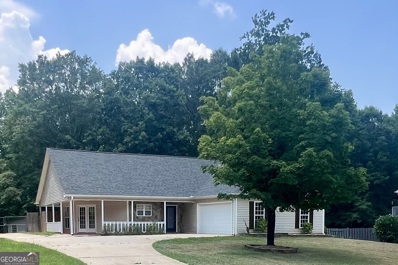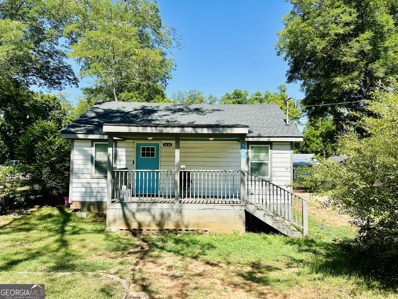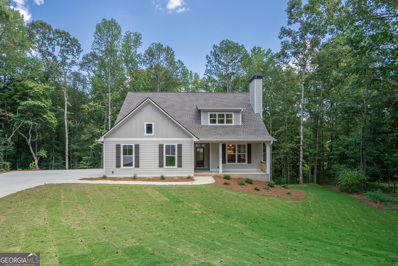Covington GA Homes for Sale
- Type:
- Single Family
- Sq.Ft.:
- 2,705
- Status:
- Active
- Beds:
- 3
- Lot size:
- 2.57 Acres
- Year built:
- 2022
- Baths:
- 3.00
- MLS#:
- 7435061
- Subdivision:
- Arbor Bluff
ADDITIONAL INFORMATION
The Shelly on a basement invites you home! This stunning master on main floor plan features a two-story foyer, family room, dining room and powder room. The spacious open concept kitchen is perfect for any chef. The master bedroom offers a large walk-in closet and master bath showcasing a luxurious tub and separate shower. Walk upstairs to find an additional 2 bedrooms, 1 full bath, bonus room and media room providing plenty of space for family and guests. A third full bath at bedroom #2 upstairs is an available upgrade in this home. Add the optional covered porch and fireplace for amazing entertaining and outside living.
- Type:
- Single Family
- Sq.Ft.:
- 1,118
- Status:
- Active
- Beds:
- 3
- Lot size:
- 0.37 Acres
- Year built:
- 1949
- Baths:
- 2.00
- MLS#:
- 10353364
- Subdivision:
- None
ADDITIONAL INFORMATION
This charming home features 3 bedrooms and 2 bathrooms. The exterior of the home has a spacious front yard. Upon entering the home, you'll be greeted with a warm and inviting living room that has plenty of natural light flowing in through the windows. The kitchen is equipped with appliances and ample storage space, making it a great place to prepare meals and entertain guests. All three bedrooms are generously sized. There is a covered area great for parking. Located in the heart of Covington, this home is just a short drive from local shops, restaurants, and entertainment options. It's also conveniently located near major highways, making it easy to commute to neighboring cities.
$299,500
20 Quarry Court Covington, GA 30014
- Type:
- Single Family
- Sq.Ft.:
- 1,568
- Status:
- Active
- Beds:
- 3
- Lot size:
- 1.32 Acres
- Year built:
- 2004
- Baths:
- 2.00
- MLS#:
- 10348927
- Subdivision:
- Pebble Ridge
ADDITIONAL INFORMATION
Bring your buyer that wants to do absolutely nothing to their newly updated home but move in. This home has brand new flooring, new paint, new bathroom makeover, new roof. 3/2 w/ split bedroom plan with a finished sunroom. Upgraded hall bathroom. This home sits on one lot and has a separate full 2 car garage on the other lot. Yes this home comes with 2 lots. The detached garage has and unfinished bonus room over it that could be and additional bedroom, playroom, office etc. So if your buyer has plenty of toys or cars this is the home for them. This wont last long. Use showing time.. Go Show... Send offers to [email protected] Preferred Lender Twila Reed Metro Park Mortgage Group (offering interest rate incentives/lender credit money to be used for closing costs) - 678-698-6851 [email protected]. Preferred closing attorney McMichael & Gray,
$349,900
20 Dogwood Lane Covington, GA 30014
- Type:
- Single Family
- Sq.Ft.:
- 1,988
- Status:
- Active
- Beds:
- 3
- Lot size:
- 1.1 Acres
- Year built:
- 1978
- Baths:
- 2.00
- MLS#:
- 10353892
- Subdivision:
- Newton Ridge
ADDITIONAL INFORMATION
Warm and inviting 3BR/2BA ranch home on 1.1 acres. Formal DR. Spacious Family Room with stone FP. EIK w/ wood cabinets and breakfast area, looking over a second great room with FP, a professional addition with recessed lighting and bamboo floors. Laundry room w/ shelving and built-in cabinets. Owner's bedroom with backyard views and private bath with shower. Two secondary bedrooms share full, hall bath with large vanity, and separate bath room. Both a coat closet and a linen closet in the bedroom hallway. Oversized screen porch and back deck extend your living space and overlook the backyard. Possible lake views. Outbuilding. Two-car garage. Young roof and fresh exterior paint. Live in a home you will love - this home is roomy, ready, and reasonable. Nestled in a cul-de-sac at the rear of the S/D.
- Type:
- Single Family
- Sq.Ft.:
- 1,120
- Status:
- Active
- Beds:
- 3
- Lot size:
- 0.24 Acres
- Year built:
- 1960
- Baths:
- 2.00
- MLS#:
- 10352071
- Subdivision:
- None
ADDITIONAL INFORMATION
NO HOA*** Discover this Beautiful FULLY Renovated Three-Bedrooms, Two-Full Bathrooms and a **BONUS ROOM. The Bonus Room has a Full Bathroom AND A Private Entrance! IDEAL RENTAL PROPERTY ** This home offers convenience and modern living in a prime location Conveniently located 8 minutes away from the Newton Plaza Shopping Center, Covington Historic District, Covington Square, Chimney Park, Turner Lake, Oxford College of Emory University & more! This home features: -New Window's and New Doors Throughout,- Completely Renovated Bathrooms with Elegant White and Gray Vein Tile New Toilets and All. - Completely Renovated Kitchen with ALL New Stainless Steel Appliances and Granite white with Gray Vain Countertops. - A Brand-New HVAC system installed in January 2023, ensuring year-round comfort. - A New Roof installed in 2020 for added peace of mind. -New Floors and Ceiling fans through out! With a Shed in the backyard for Added storage! Don't miss the opportunity to make this stunning property your own! This home provides a comfortable space with room for personalization. Step inside to discover a cozy living area, perfect for relaxing evenings or entertaining guests. The owner's suite offers a peaceful retreat, providing space to unwind after a long day. Additional bedrooms offer versatility for guests, a home office, or hobbies. Outside, the yard offers opportunities for gardening, outdoor activities, and relaxation. this property presents an excellent opportunity for those seeking a ranch-style home with potential. Envision the future of this delightful property!
- Type:
- Single Family
- Sq.Ft.:
- 1,876
- Status:
- Active
- Beds:
- 3
- Lot size:
- 1.5 Acres
- Year built:
- 2005
- Baths:
- 2.00
- MLS#:
- 10351219
- Subdivision:
- None
ADDITIONAL INFORMATION
** You will Love the Serenity of this Property on 1.50 acres just steps from Lake Jackson** Move In Ready 3 bedroom/ 2 bath - Bonus Room could easily be the 4th bedroom - Open concept with Huge Family room open to kitchen, dining - Family Room with gorgeous stone corner fireplace and Vaulted Ceilings - Kitchen with tons of cabinets, counter tops, island, double ovens, surface unit and dishwasher -Laundry room of kitchen - Huge Master Bedroom with nice Master Bath with Tiled Shower/Tub - Two good sized secondary bedrooms with Hall Bath - Bonus room upstairs - Full Unfinished Basement with stubbed Bath and climate controlled ready to finish to make this house 3500 sq ft - Outside features an awesome outbuilding with covered parking and another carport as well - Bring your picky buyers to this one... They will love it
- Type:
- Single Family
- Sq.Ft.:
- 1,432
- Status:
- Active
- Beds:
- 3
- Lot size:
- 1.26 Acres
- Year built:
- 1981
- Baths:
- 2.00
- MLS#:
- 7431381
- Subdivision:
- Brookwood
ADDITIONAL INFORMATION
Welcome to a 4 sided brick home. This 3/2 ranch sitting on 1.26 acres awaits you. This home needs some TLC to make it your own. Do not wait this will not last long.
- Type:
- Single Family
- Sq.Ft.:
- 1,656
- Status:
- Active
- Beds:
- 4
- Lot size:
- 0.44 Acres
- Year built:
- 2001
- Baths:
- 2.00
- MLS#:
- 10349084
- Subdivision:
- Lakeview/Westview Dr. Area
ADDITIONAL INFORMATION
Reduced Price for Quick Sell! Lovely All Electric Home with New Paint, Carpet & Floors! One Year Old Roof! Deck with a Private Back Yard! Close to Schools, Highway, Restaurants & Shopping. Move-in Ready! Sold As Is. Must to use seller's closing attorney
- Type:
- Single Family
- Sq.Ft.:
- 1,096
- Status:
- Active
- Beds:
- 3
- Lot size:
- 0.23 Acres
- Year built:
- 1982
- Baths:
- 1.00
- MLS#:
- 10348863
- Subdivision:
- Green Acres
ADDITIONAL INFORMATION
My kinda property!Bring your toolbelt and materials to this cute ranch in the city limits of Covington.Excellent buy for the 1st time buyer utilizing a renovation loan or cash!This home is in the right stage to use your imagination and make it your own!Three bedrooms, 1 full bath and an open kitchen to the family room.How adorable is this? Property sold as-is,where-is with no repairs made by seller.Seller will not provide a survey,inspection report,warranty,or certificate of occupancy.Signed bank addendum required with purchase contract.Equal Housing Opportunity.Buyer/Agent responsible for doing their own due diligence.NO UTILITIES TO BE ACTIVATED FOR THIS PROPERTY.
- Type:
- Single Family
- Sq.Ft.:
- n/a
- Status:
- Active
- Beds:
- 4
- Lot size:
- 0.15 Acres
- Year built:
- 2024
- Baths:
- 3.00
- MLS#:
- 7428779
- Subdivision:
- Wildwood
ADDITIONAL INFORMATION
Minutes from I-20. Clubhouse, swimming pool, tennis courts, walking trails, sidewalks. Up to $10K in Seller Paid Closing Costs and special financing with preferred lender. Expansive island kitchen with extended bar opens to a huge family room with fireplace. Cabinet color options include gray, white and brown. Dramatic two-story foyer opens to formal living and formal dining, ideal areas for entertaining. Upstairs offers a spacious bedroom suite with spa like bath and room for seating. There is room for everyone with large secondary bedrooms and laundry is also conveniently up. And you will never be too far from home with Home Is Connected. Your new home is built with an industry leading suite of smart home products that keep you connected with the people and place you value most. Photos used for illustrative purposes and do not depict actual home. Call today to view our beautiful grounds and flat, leveled lots, located just miles from I-20 with quick access to Downtown Covington, Atlanta and Augusta.
- Type:
- Single Family
- Sq.Ft.:
- 3,486
- Status:
- Active
- Beds:
- 5
- Lot size:
- 1.3 Acres
- Year built:
- 1997
- Baths:
- 3.00
- MLS#:
- 10347459
- Subdivision:
- LAKEVIEW/WESTVIEW DR. AREA
ADDITIONAL INFORMATION
Spacious two-story home with around 3400 square feet of living space. It's situated at the end of a peaceful cul-de-sac, providing a private and quiet environment. The front porch features a charming swing, creating a cozy spot to relax and enjoy the surroundings. Inside, you'll find custom wood cabinets with granite countertops in the well-appointed kitchen, adding a touch of luxury to the space. The heart of the home is a large stone fireplace in the living area, creating a warm and inviting atmosphere. The house also boasts an office and a family room on the main level, providing ample space for work and leisure. The large back deck is perfect for outdoor gatherings and offers a lovely view of the fully fenced backyard. Beautiful wood floors flow throughout the main level of the house. On this level, you'll also find three bedrooms and two bathrooms, including a spacious primary bedroom suite with a large walk-in closet and remote controlled ceiling fans. The basement of the house is well-equipped, featuring a laundry room , under-stair storage for convenience, and a safe room for added security. Additionally, there's a full bathroom, a large family room with extra space for a kids' playroom, and a home gym, providing plenty of options for recreation and exercise. Outside, the property includes a covered porch, a dog pen, and a kids' playset, making it an ideal space for outdoor activities and family fun. An outdoor storage building adds practicality and storage space to the property, ensuring that everything has its place in this spacious and well-appointed home.
- Type:
- Single Family
- Sq.Ft.:
- n/a
- Status:
- Active
- Beds:
- 4
- Lot size:
- 0.27 Acres
- Year built:
- 2024
- Baths:
- 4.00
- MLS#:
- 7428502
- Subdivision:
- Wildwood
ADDITIONAL INFORMATION
London floorplan. Incredible traditional family home with guest bedroom and full bath on the main, perfect for visitors. Including a formal dining room for effortless entertaining. The central family room opens to an island kitchen and casual dining area. Cabinet color features modern gray. The private bedroom suite features a spa-like bath. Secondary bedrooms are spacious, and there is even an upstairs rec room. And you will never be too far from home with Home Is Connected. Your new home is built with an industry leading suite of smart home products that keep you connected with the people and places you value most. Interior photos used for illustrative purposes and do not depict actual home.
- Type:
- Single Family
- Sq.Ft.:
- 2,920
- Status:
- Active
- Beds:
- 4
- Lot size:
- 0.27 Acres
- Year built:
- 2024
- Baths:
- 4.00
- MLS#:
- 10347129
- Subdivision:
- Wildwood
ADDITIONAL INFORMATION
London floorplan. Incredible traditional family home with guest bedroom and full bath on the main, perfect for visitors. Including a formal dining room for effortless entertaining. The central family room opens to an island kitchen and casual dining area. Cabinet color features modern gray. The private bedroom suite features a spa-like bath. Secondary bedrooms are spacious, and there is even an upstairs rec room. And you will never be too far from home with Home Is Connected. Your new home is built with an industry leading suite of smart home products that keep you connected with the people and places you value most. Interior photos used for illustrative purposes and do not depict actual home.
- Type:
- Single Family
- Sq.Ft.:
- 2,920
- Status:
- Active
- Beds:
- 4
- Lot size:
- 0.2 Acres
- Year built:
- 2024
- Baths:
- 4.00
- MLS#:
- 10346395
- Subdivision:
- Wildwood
ADDITIONAL INFORMATION
London floorplan. Incredible traditional family home with guest bedroom and full bath on the main, perfect for visitors. Including a formal dining room for effortless entertaining. The central family room opens to an island kitchen and casual dining area. Cabinet color features modern gray. The private bedroom suite features a spa-like bath. Secondary bedrooms are spacious, and there is even an upstairs rec room. And you will never be too far from home with Home Is Connected. Your new home is built with an industry leading suite of smart home products that keep you connected with the people and places you value most. Interior photos used for illustrative purposes and do not depict actual home.
- Type:
- Single Family
- Sq.Ft.:
- 2,920
- Status:
- Active
- Beds:
- 4
- Lot size:
- 0.2 Acres
- Year built:
- 2024
- Baths:
- 4.00
- MLS#:
- 7427217
- Subdivision:
- Wildwood
ADDITIONAL INFORMATION
London floorplan. Incredible traditional family home with guest bedroom and full bath on the main, perfect for visitors. Including a formal dining room for effortless entertaining. The central family room opens to an island kitchen and casual dining area. Cabinet color features modern gray. The private bedroom suite features a spa-like bath. Secondary bedrooms are spacious, and there is even an upstairs rec room. And you will never be too far from home with Home Is Connected. Your new home is built with an industry leading suite of smart home products that keep you connected with the people and places you value most. Interior photos used for illustrative purposes and do not depict actual home.
- Type:
- Single Family
- Sq.Ft.:
- 2,860
- Status:
- Active
- Beds:
- 4
- Lot size:
- 0.37 Acres
- Year built:
- 2024
- Baths:
- 4.00
- MLS#:
- 10345148
- Subdivision:
- River Walk Farm
ADDITIONAL INFORMATION
You'll love the amount of space the Mira II has to offer. The family room easily flows into the gourmet kitchen and dining room creating the open concept feel, great for gatherings and entertaining. In the kitchen there are granite countertops, island, abundance cabinets, in wall double oven, tile backsplash, and a walk-in pantry. The first master suite on the main level offers a large walk-in closet, private bath with stand alone shower and soaking tub, double vanity with LED & Bluetooth mirrors, and smart toilet technology. Upstairs you will find the second primary suite along with two other bedrooms, a loft, and laundry room. This home will offer a game day porch with a covered patio. To be built. Stock photos, colors and options may vary.
$149,999
12 Spruce Street Covington, GA 30014
- Type:
- Single Family
- Sq.Ft.:
- 1,050
- Status:
- Active
- Beds:
- 2
- Lot size:
- 0.09 Acres
- Year built:
- 1922
- Baths:
- 1.00
- MLS#:
- 10343561
- Subdivision:
- None
ADDITIONAL INFORMATION
PRICE REDUCED!!One of the best floor plans in the City of Porterdale! Nice open layout as soon as you walk in the home. Hardwood floors throughout the home. @ spacious bedrooms and a nice bathroom. This home is perfect for a 1st time homebuyer or investor looking for rental properties. Currently this property is rented with the tenant paying $1200 per month. Please do not disturb the tenant. Seller/Agent
- Type:
- Single Family
- Sq.Ft.:
- 3,308
- Status:
- Active
- Beds:
- 4
- Lot size:
- 0.15 Acres
- Year built:
- 2024
- Baths:
- 3.00
- MLS#:
- 7424783
- Subdivision:
- Wildwood
ADDITIONAL INFORMATION
The Hampshire Floorplan. This expansive two-story design features a dramatic formal dining room. Entertaining is easy with an island kitchen overlooking the family room with cozy fireplace. Stay organized with a spacious pantry and butler's pantry. Cabinet color options include gray, white and espresso. A guest bedroom and full bath round out the main floor. Upstairs you'll find a second family room, two additional bedrooms and full bath, laundry, and a private bedroom suite with sitting area, oversized closet and spa-like bath. And you will never be too far from home with Home Is Connected. Your new home is built with an industry leading suite of smart home products that keep you connected with the people and place you value most. Interior photos used for illustrative purposes and do not depict actual home.
- Type:
- Single Family
- Sq.Ft.:
- 2,230
- Status:
- Active
- Beds:
- 3
- Lot size:
- 0.93 Acres
- Year built:
- 2006
- Baths:
- 2.00
- MLS#:
- 10342650
- Subdivision:
- Stewart Glen
ADDITIONAL INFORMATION
Beautiful 4-sided brick ranch, large front porch, 3 bedroom 2 bath with bonus room in quiet neighborhood. Large level lot 0.93 acres in partial cul-de-sac. Huge primary suite with sitting area, split bedroom plan and lots of vaulted ceilings. Large open kitchen with breakfast bar and breakfast area. Dining room seats 12+ with spectacular double trayed ceiling. Pergola over back patio. Spacious and private backyard! Hardwoods and ceramic tile. Like new roof and HVAC. No HOA.
- Type:
- Condo
- Sq.Ft.:
- 1,428
- Status:
- Active
- Beds:
- 2
- Lot size:
- 0.01 Acres
- Year built:
- 2018
- Baths:
- 2.00
- MLS#:
- 7423499
- Subdivision:
- Clarks Grove
ADDITIONAL INFORMATION
Must see this luxury condo in the heart of Covington. This home has been beautifully updated and boasts a wonderful Open space concept with large living room with fireplace and dining room. Granite counter tops in kitchen and bathrooms. Large kitchen with an abundance of cabinets and countertops, oversized island. Brand new stone wood flooring throughout. Large Master bedroom with spa like master bath with huge walk in shower, double vanities, separate water closet. Marble flooring in both bathrooms. Huge walk-in closet in master suite. Large guest bedroom. Two covered, assigned parking spaces in parking deck. Elevator in building. Home is on second floor. Storage unit across from parking. Swim/tennis.Great location!!
$2,585,000
1875 Highway 142 Covington, GA 30014
- Type:
- Single Family
- Sq.Ft.:
- 10,310
- Status:
- Active
- Beds:
- 7
- Lot size:
- 50.06 Acres
- Year built:
- 1988
- Baths:
- 9.00
- MLS#:
- 7423498
ADDITIONAL INFORMATION
WOW! You will NOT find another property like this on the market. Perfect for an estate to enjoy peaceful living or added to your real estate portfolio as an income producing property. Previously featured in Netflix's "Sweet Magnolias" and the current owner has obtained a conditional use permit to use as an event venue. This property features 50 acres and over 10,000 square feet of fully renovated living space. Located only 55 minutes to Hartsfield-Jackson Airport and 12 minutes to Downtown Covington. The gated entrance will bring you down the long driveway right up to the main home. On the main level of the home you will find the kitchen, living room, laundry, 2 half bathrooms, office and spacious master suite. Multiple doors leading to the back porch that overlooks saltwater pool and the properties 2 ponds! Upstairs you will find 3 large bedrooms and 2 full bathrooms. Additional attic space if buyer desires expansion. In the basement you will find an entertainers DREAM! Full "speakeasy" setup and tons of additional finished space for additional living or event needs. There are also 2 half baths a full bathroom located in the basement. Walk-in mechanical room to make all your maintenance needs even simpler. Multiple doors from the basement onto the large brick patio as well! Above the 3 car garage you will find the perfect caretakers cottage with a full kitchen, bathroom and washer/dryer hookup. The property is fenced with 2 entrances from the main road. Stables, kennels and a hay barn are located on the property. Exterior renovation includes new siding, windows, roof, driveway/walkways, gutters, doors, lighting, columns, deck and more. Pool has new pump, heater, tile and pebble tech. Interior renovation includes new hardwood flooring, all wood cabinetry, countertops, bathrooms, lighting, paint and more! Schedule your showing on this once in a lifetime property.
- Type:
- Condo
- Sq.Ft.:
- 1,428
- Status:
- Active
- Beds:
- 2
- Lot size:
- 0.01 Acres
- Year built:
- 2018
- Baths:
- 2.00
- MLS#:
- 10341284
- Subdivision:
- Clarks Grove
ADDITIONAL INFORMATION
Must see this luxury condo in the heart of Covington. This home has been beautifully updated and boasts a wonderful Open space concept with large living room with fireplace and dining room. Granite counter tops in kitchen and bathrooms. Large kitchen with an abundance of cabinets and countertops, oversized island. Brand new stone wood flooring throughout. Large Master bedroom with spa like master bath with huge walk in shower, double vanities, separate water closet. Marble flooring in both bathrooms. Huge walk-in closet in master suite. Large guest bedroom. Two covered parking spaces in parking deck. Elevator in building. Home is on second floor. Storage unit across from parking. Swim/tennis. Great location!!
- Type:
- Single Family
- Sq.Ft.:
- 2,052
- Status:
- Active
- Beds:
- 4
- Lot size:
- 1.07 Acres
- Year built:
- 1997
- Baths:
- 2.00
- MLS#:
- 10338981
- Subdivision:
- Eastwood Forest
ADDITIONAL INFORMATION
Do not miss out on the endless possibilities that this immaculately kept home AND it's detached Guest House has to offer! The main home features a huge primary suite with ample amounts of room to include a sitting area if you so desire. It also includes a primary bathroom with a double vanity, vanity sitting area, separate shower and a large soaking tub with tile tub surround. The additional bedrooms are also large and feature plenty of closet space. The bonus room located upstairs features privacy as it is tucked down a hallway separate from the other rooms with tons of space. The kitchen offers ample counter space and tons of cabinets for storage. Fresh paint throughout, newly epoxied garage floors, new fixtures, several newly installed security cameras, with remote access for 24 hr surveillance, brand new insulated garage door, new dual thermostat for ac/heat in the garage, etc. Everything has been recently serviced and is in great condition. Private back yard is completely fenced. The detached guest house is located at the back of the property with it's own driveway. It features a storage shed/garage, living space, a bathroom, stubbed and ready for a kitchen, and 2-3 rooms that could be used for bedrooms, or whatever you desire. Could be great as an in-law suite or an income property. Must see!
- Type:
- Single Family
- Sq.Ft.:
- 700
- Status:
- Active
- Beds:
- 2
- Lot size:
- 0.13 Acres
- Year built:
- 1936
- Baths:
- 1.00
- MLS#:
- 10338847
- Subdivision:
- None
ADDITIONAL INFORMATION
BACK ON THE MARKET!!Nice perfect home one Block away from the Downtown Covington Square! The home was fully renovated within the last 3 years. Open layout as soon as you walk in. Nice size 2 bedrooms and 1 bath. Great location in the heart of Covington. All homes around the house are Airbnb's. The home is currently tenant occupied with the tenant paying $1,300 per month. Please do not disturb the tenant. Seller/Owner
$579,900
939 Jean Court Covington, GA 30014
- Type:
- Single Family
- Sq.Ft.:
- 2,631
- Status:
- Active
- Beds:
- 4
- Lot size:
- 1.64 Acres
- Year built:
- 2024
- Baths:
- 4.00
- MLS#:
- 10337109
- Subdivision:
- Pirklefield
ADDITIONAL INFORMATION
FULL BASEMENT!! **SELLER WILL PAY UP TO $15,000 TO BE USED ANY WAY YOU WANT IT!! USE IT TOWARD BUYERS CLOSING COSTS OR TOWARD THE BUY DOWN OF INTEREST RATE OR TAKE OFF THE SALES PRICE, OR ANY COMBINATION OF THESE. (MUST BE WITH SELLER'S PREFERRED LENDER). Must see this great two story plan with master on the main ON FULL BASEMENT. Welcoming front porch greets you as you enter the foyer with an open concept floorpan. Great room with fireplace is open to large kitchen with an abundance of cabinets. Dining open to kitchen and great room. Spacious master bedroom with large master bath, walk in closet. Laundry room and half bathroom down. Three large guest bedrooms upstairs, with two full bathrooms and open loft/sitting area can be used for homework or office space or second tv area. Covered porch in front and back. All on FULL BASEMENT, located on beautiful, 1.64 cul de sac lot. Two car garage.
Price and Tax History when not sourced from FMLS are provided by public records. Mortgage Rates provided by Greenlight Mortgage. School information provided by GreatSchools.org. Drive Times provided by INRIX. Walk Scores provided by Walk Score®. Area Statistics provided by Sperling’s Best Places.
For technical issues regarding this website and/or listing search engine, please contact Xome Tech Support at 844-400-9663 or email us at [email protected].
License # 367751 Xome Inc. License # 65656
[email protected] 844-400-XOME (9663)
750 Highway 121 Bypass, Ste 100, Lewisville, TX 75067
Information is deemed reliable but is not guaranteed.

The data relating to real estate for sale on this web site comes in part from the Broker Reciprocity Program of Georgia MLS. Real estate listings held by brokerage firms other than this broker are marked with the Broker Reciprocity logo and detailed information about them includes the name of the listing brokers. The broker providing this data believes it to be correct but advises interested parties to confirm them before relying on them in a purchase decision. Copyright 2024 Georgia MLS. All rights reserved.
Covington Real Estate
The median home value in Covington, GA is $287,500. This is higher than the county median home value of $273,900. The national median home value is $338,100. The average price of homes sold in Covington, GA is $287,500. Approximately 40.34% of Covington homes are owned, compared to 52.79% rented, while 6.87% are vacant. Covington real estate listings include condos, townhomes, and single family homes for sale. Commercial properties are also available. If you see a property you’re interested in, contact a Covington real estate agent to arrange a tour today!
Covington, Georgia 30014 has a population of 14,065. Covington 30014 is less family-centric than the surrounding county with 30.57% of the households containing married families with children. The county average for households married with children is 31.02%.
The median household income in Covington, Georgia 30014 is $43,881. The median household income for the surrounding county is $64,767 compared to the national median of $69,021. The median age of people living in Covington 30014 is 35.4 years.
Covington Weather
The average high temperature in July is 91 degrees, with an average low temperature in January of 30.5 degrees. The average rainfall is approximately 48.1 inches per year, with 0.8 inches of snow per year.
